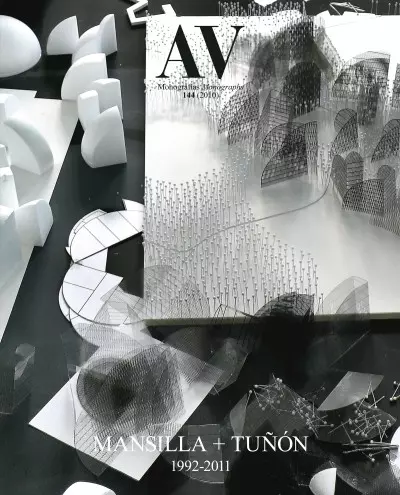

Madrid, Spain

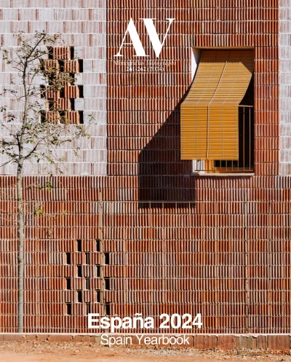
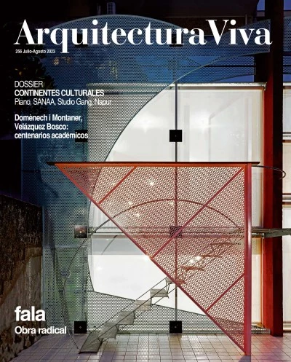
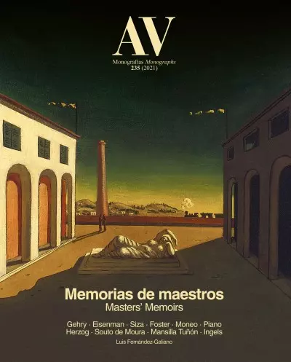
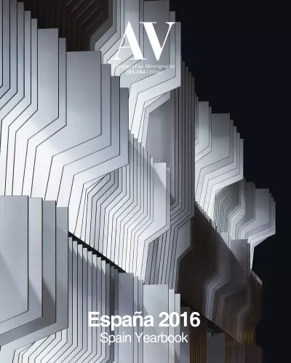
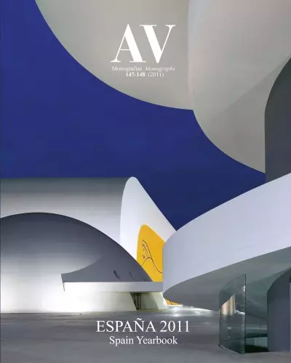
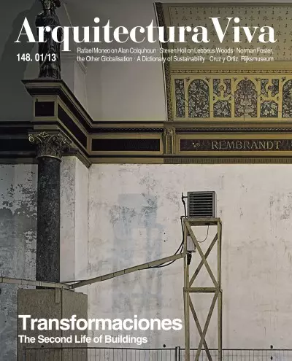
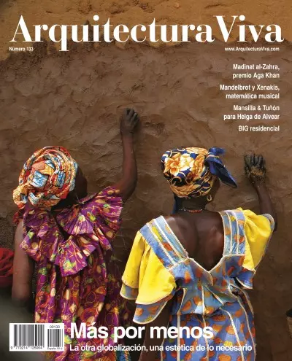

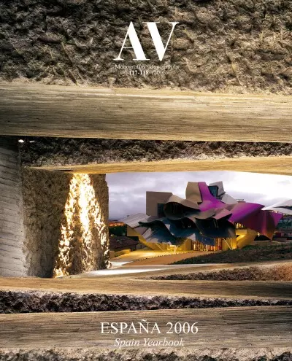
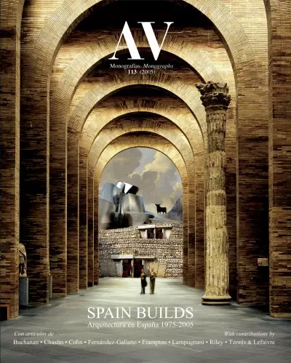
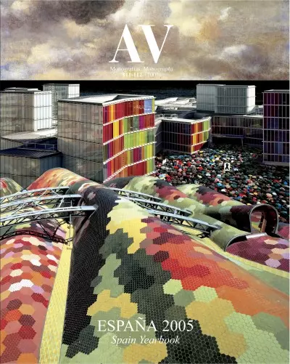
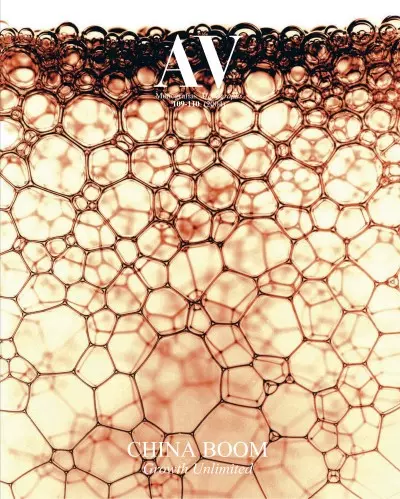
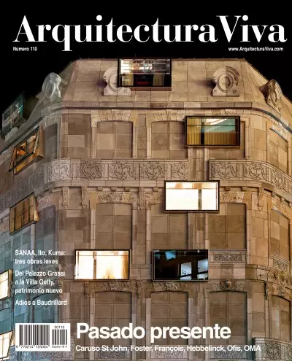
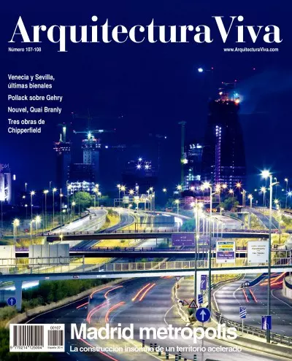
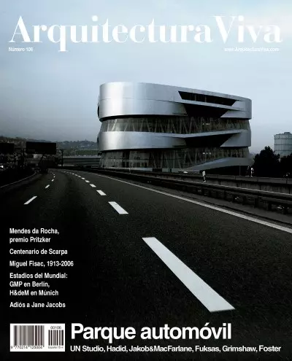
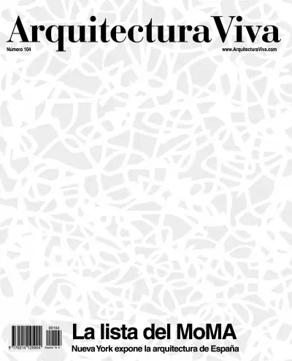
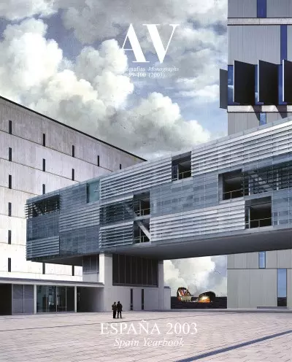
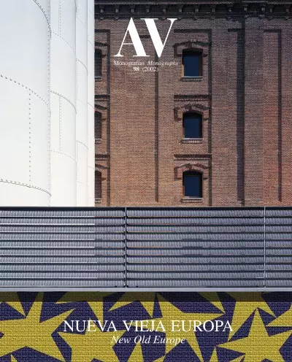
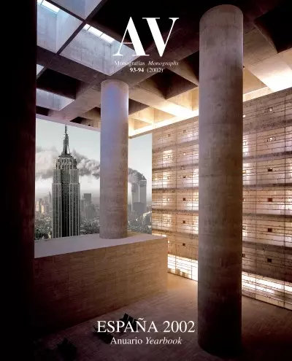
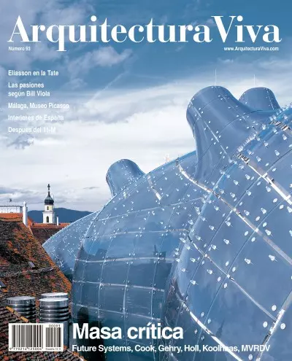
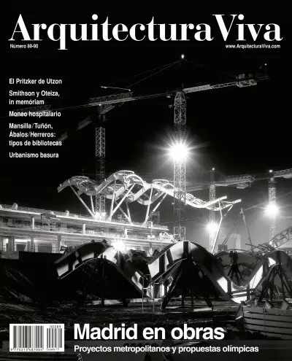
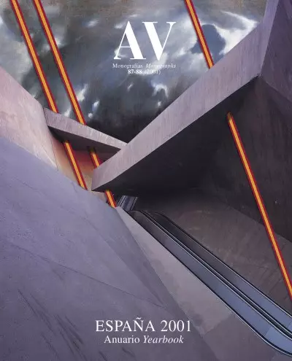
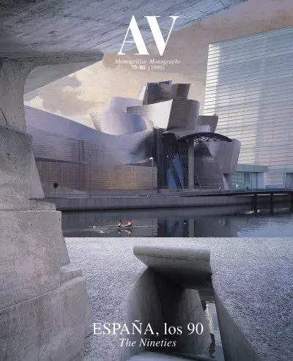
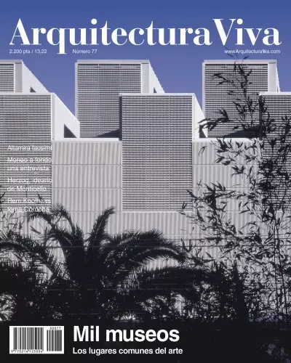
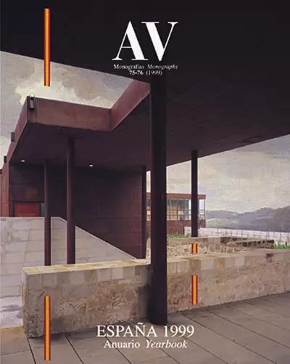
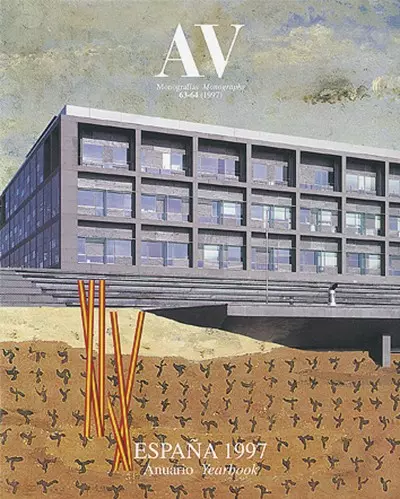
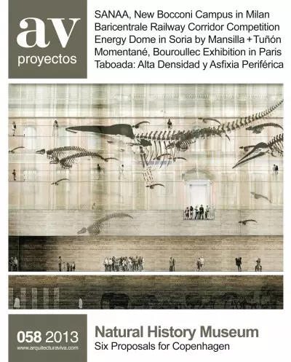
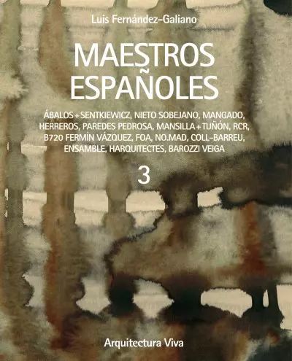
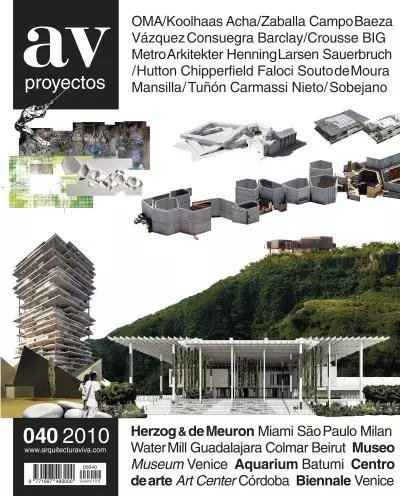
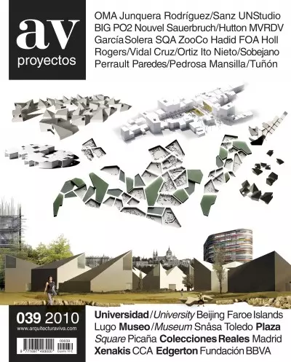
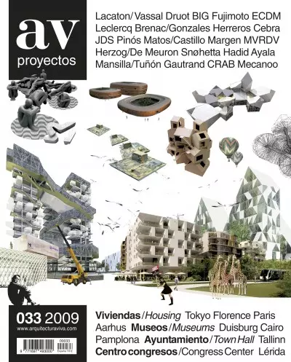
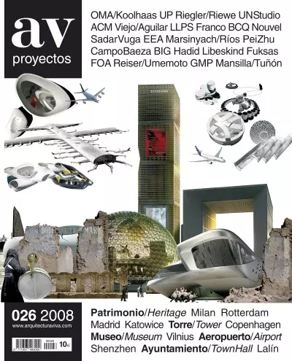
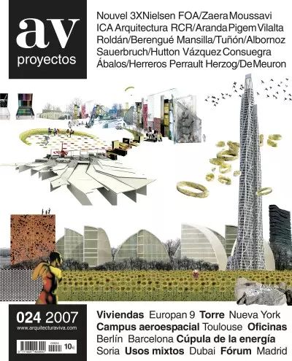
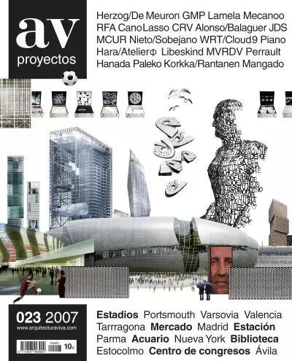
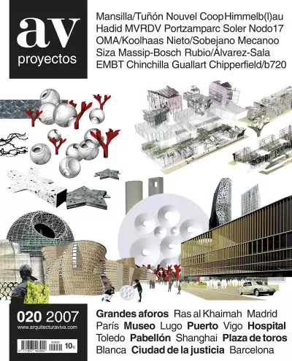
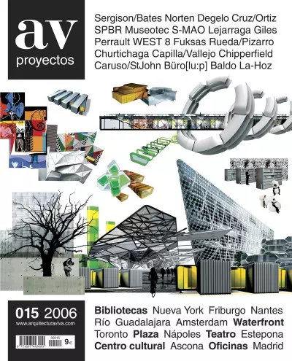
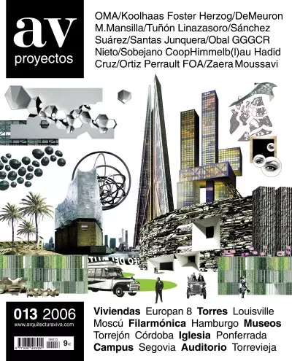
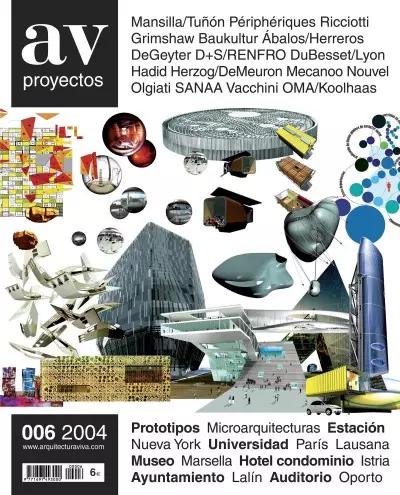
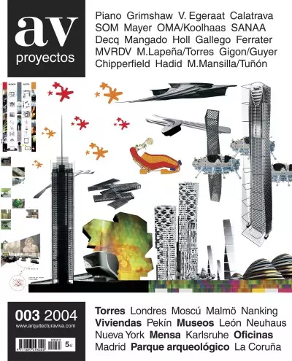

In the year 2008, the Madrid-based studio Mansilla + Tuñón won the international competition to build the first of the domes included in the Regional Plan for the Duero Valley: the main building of the Institutional Campus of Eco-City Soria, in Soto
The winning project of the competition called for the construction of the International Center of Visigothic Culture takes as formal and constructive reference its own architecture – able to inspire modern projects like the residential settlements of
The Institutional Building – also known as Energy Dome – of the Environment City in Soto del Garray, Soria, wishes to become a forceful and optimistic intervention able to qualify the series of natural and artificial spaces surrounding it, endowing i
Between the end of 2006 and the early part of 2007, the City Council called a competition to design the new International Congress Center of Madrid (Centro Internacional de Convenciones de la Ciudad de Madrid or CICCM) on the old grounds of the Real
The museum is located in Llano Amarillo, a platform in the port of Algeciras that faces the bay and is separated from the city. It is well-known because it serves as parking area for the thousands of cars of North African emigrants that wait there fo
The proposal, located on a sloping site facing the Atlantic Coast, follows the desire to construct two twin dwellings able to fit into the dimensions of the site assigned, avoiding oversized volumes and taking advantage of the optimum orientation, to
The Automotion Museum is to be located on a piece of land delimited by the old and the new highway that connects Madrid and Toledo, and by an old drovers’ road. The Varahondas stream crosses the plot, of some 60,000 square meters, dividing it into tw
Located on a plot that performs as a frontier both historic – bordering on the medieval quarter – and geographic – the building traces the jagged edges of a valley –, the project for the refurbishment of the Casa Grande (an estate that used to accomm
Located in the historic center of Cáceres, facing the square of San Mateo and the church of the same name, the Relais-Chateux Hotel and Restaurant gathers the maximum respect for urban context and the existing buildings with a completely contemporary
The house is imagined as a clearing in the woods bound by two perimeters: the interior one, continuous and transparent, holds the structure; the exterior one, beyond the first, is formed from a bamboo screen. The volume is defined by a fluid border t
The Museum of Cantabria strives to resemble the mountains that can be seen on a clear day beyond the Las Llamas valley – a new urban park in the heart of Santander –, with their uneven but similar outlines. Instead of the classical composition mechan
On a vantage site of Madrid’s cityscape, by the Royal Palace and overlooking the Campo del Moro from the plaza of the Almudena, the museum is surrounded by heterogeneous and complex heritage. The project is based on two fundamental principles on an u
The barrié de la Maza Foundation takes up the courtyard and the small bay, parallel to the street, of a building designed by the architect Manuel Gómez Román in 1919. The reduced dimensions of the site, a rectangle measuring 25x15 meters, have been c
The MUSAC (Museum of Contemporary Art of Castilla y León) takes up a flat and large surface in the center of León, not too far away from the Plaza de San Marcos and the Ciudad de León Auditorium, and not too far from its emblematic cathedral. The bui
Very close to Atocha station, the old El Águila brewery is a reflection of the recent past of Arganzuela, today a residential district in the south of Madrid that was once characterized by its industrial fabric. The construction of its main buildings
The complex formed by the Parador of San Marcos and the sixteenth century bridge by the same name constitutes the main reference of the parcel where the new auditorium of León has been raised, a plot of difficult borders whose construction will allow
The construction of a building devoted to the running of the bulls and the Sanfermines becomes an opportunity to endow the city of Pamplona with a referent from which to see and be seen. The proposal will go up in an old fire station, currently a plo
Used to visiting architecture exhibitions in which buildings are interpreted through plans, drawings and models, the organizers of this event – CIPEA, China International Practical Exhibition of Architecture – tried to make a change and show building
The house is imagined as a clearing in the forest, a void amidst artificial foliage that unfolds between the two perimeters of the building: the interior perimeter, continuous and transparent, holds the structure, and the exterior perimeter, beyond t
The proposal for the Lalín Town Hall moves between precision and probability, building an antimonumental structure in which, as with clouds, each one can recognize the changing forms starting from personal references, so that collective identificatio
The proposal for the Lalín Town Hall moves between precision and probability, building an antimonumental structure in which, as with clouds, each one can recognize the changing forms starting from personal references, so that collective identificatio
Como un muro de contención habitado, el nuevo museo ocupa un espacio enterrado que prolonga el basamento del Palacio Real; se consiguen así los dos objetivos de la propuesta: que pase a formar parte del paisaje de la cornisa poniente de Madrid y que
Inscribed within the uniform layout of the urban center of Castellón, the new Museum of Fine Arts is raised over the remains of the old school Serra Espadá, taking up almost the entire plot. The canonical division in four groups of uses exhibition, a
Like a jewelry box, a treasure chest, or a Wunderkammer, the Royal Collections Gallery opened its doors in the city of Madrid last 28 June to showcase its extraordinary architecture, in addition to its no less extraordinary collection of objects whic
Royal Collections
Palace matters take time. That is why two decades – practically the same as Philip II with his Escorial – have been necessary to complete the great center called to collect the treasures of the Spanish crown. The project was already considered during
The new museum, one of the largest cultural complexes built in decades, showcases its collections along the two main levels, each devoted to one of the reigning dynasties.
A linear volume is attached to the slope that historically marked the border of the city, establishing with its rigorous granite facade a formal and material dialogue with the Royal Palace.
The physical and symbolic magnitude of the work by Mansilla+Tuñón brings to life a long-held yearning of showing an art collection treasured for centuries by the kings of Spain.
When the German gallerist Helga de Alvear decided fifteen years ago to install her collection of art in a modernist mansion in Cáceres, in Extremadura region, she approached the architects Luis Moreno Mansilla and Emilio Tuñón and commissioned them t
Royal Collections Museum The FAD Award for Architecture in 2017 went to the Royal Collections Museum in Madrid, by Mansilla + Tuñón. According to the jury, chaired by Belén Moneo, it “masterfully delivers an architecture which is timeless and sedate,
Museo de Colecciones Reales / Palacio de Congresos de Palma Since 1993, the CSCAE (Spanish Association of Architecture Institutes) bestows the National Award for Architecture to singular works that entail an innovative contribution and are paradigmat
Every two years since 1993, the Spanish Association of Architecture Institutes has given the National Award for Architecture, which has over the years changed in sensibilities but always recognizes exceptional works, buildings that somehow innovate a
Time is the thread of this essay by Emilio Tuñón which traces the historical footprint of the Royal Palace, explains the concept of the new museum, and remembers his partner Luis Mansilla.
15 Works Awarded The 12th edition of the BEAU (Spanish Biennial of Architecture and Urbanism) chose to commend a group category of fifteen works, divided into five categories. The first one – reconversion projects – included the Cineteca in Matadero
The Cineteca at Matadero Madrid was the venue, on 14 November, of the awards ceremony of the 12th Spanish Architecture and Urban Planning Biennial, held under the auspices of Spain’s Public Works Ministry around the theme ‘Inflexión/Turning Point’.
Atrio Hotel in Cáceres and Two Houses in Lisbon “A suggestive reinterpretation of the traditional spatial structure of the city houses gives the project great perceptive richness and allows establishing a simple and wise relationship with the climat
Con la exposición ‘Márgenes de silencio’ se ha inaugurado en Cáceres la primera fase del Centro de Artes Visuales Fundación Helga de Alvear, una sobria rehabilitación a la que seguirá un edificio de nueva planta con jardín.
Mansilla & Tuñón’s 2008 competition winning scheme for the Energy Dome of the Soria Environment City begins with a few simple, rule-based operations. The starting point is a half sphere; an easy to describe geometric container, sized to accommoda
Modernity has been a universal passion. All modern poets have chased after that magnetic and elusive figure that fascinates them. Baudelaire was the first. He was also the first to touch her and discover that she is nothing but time that crumbles in
Luis Moreno Mansilla and Emilio Tuñón are family men. Trained in the familial studio of Rafael Moneo, in 1992 they established their own with the same domestic atmosphere, and during two decades they have engendered a family of architectural forms as
La cornisa más hermosa de Madrid incorpora una nueva pieza, remate del conjunto formado por el Palacio de Oriente y la Catedral de la Almudena; un museo que es a la vez un murallón.
La propuesta ‘El cuadrado y la cruz’ del estudio dirigido por Luis Moreno Mansilla y Emilio Tuñón ha resultado ganadora del concurso internacional para la construcción del Museo de la Vega Baja de Toledo, lugar donde se han descubierto recientemente
Una vez terminadas las cuatro torres que rematan el madrileño paseo de la Castellana, ya se hace sitio al nuevo y circular vecino. El Centro Internacional de Congresos y Convenciones de Madrid, nombre oficial del disco solar que ganó en su día el con
A decir de muchos, la arquitectura española atraviesa una etapa brillante. Y vamos a suponer por un instante que efectivamente es así, para preguntarnos a continuación si la edición de arquitectura española —o la arquitectura española editada— está a
El año 1992 fue realmente un año favorable para España, en el que los eventos celebrados confirmaron su creciente presencia económica y cultural en el mundo. En ese año se fundó también el estudio Mansilla+Tuñón Arquitectos, como Patricia Molins nos

