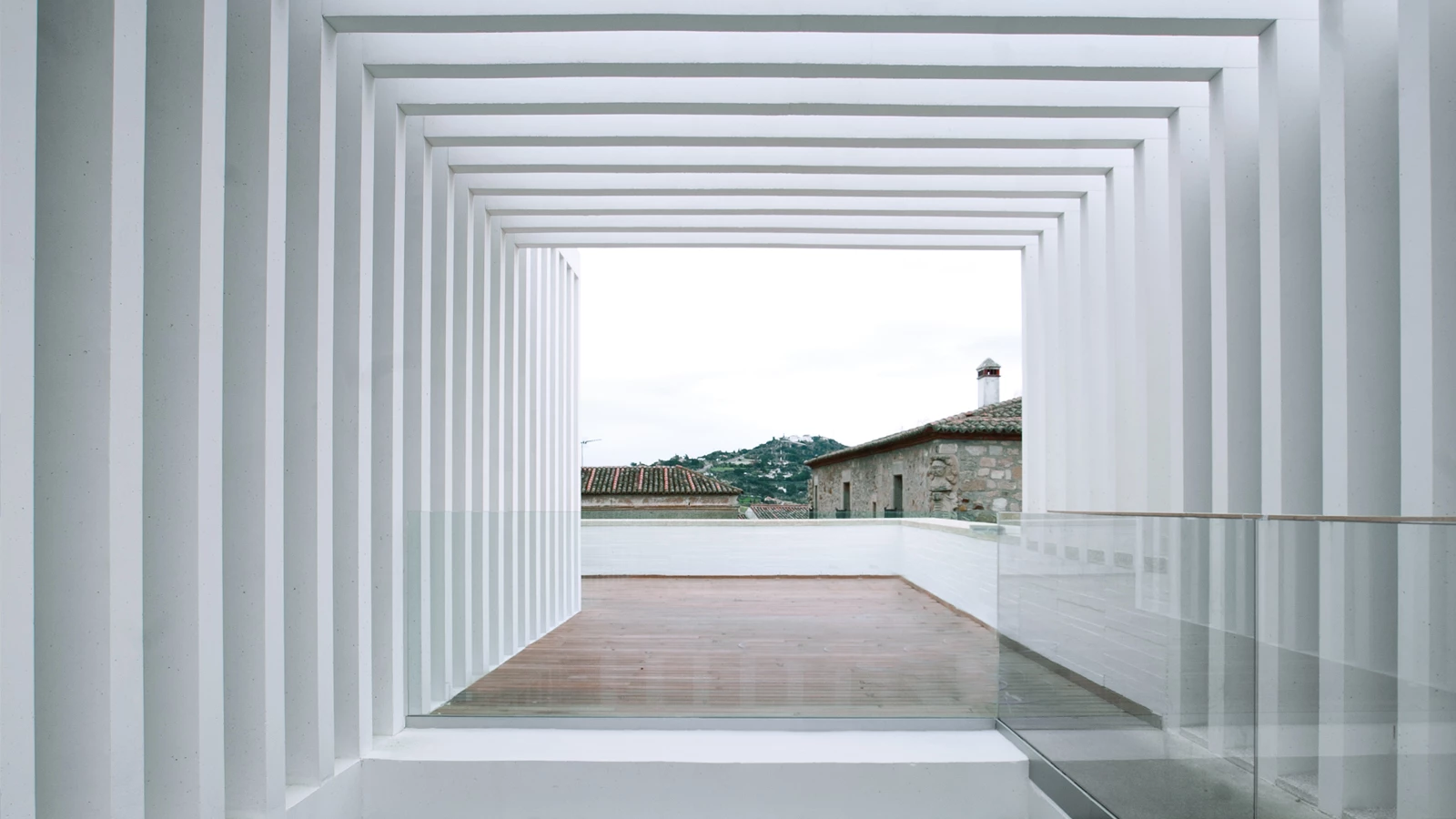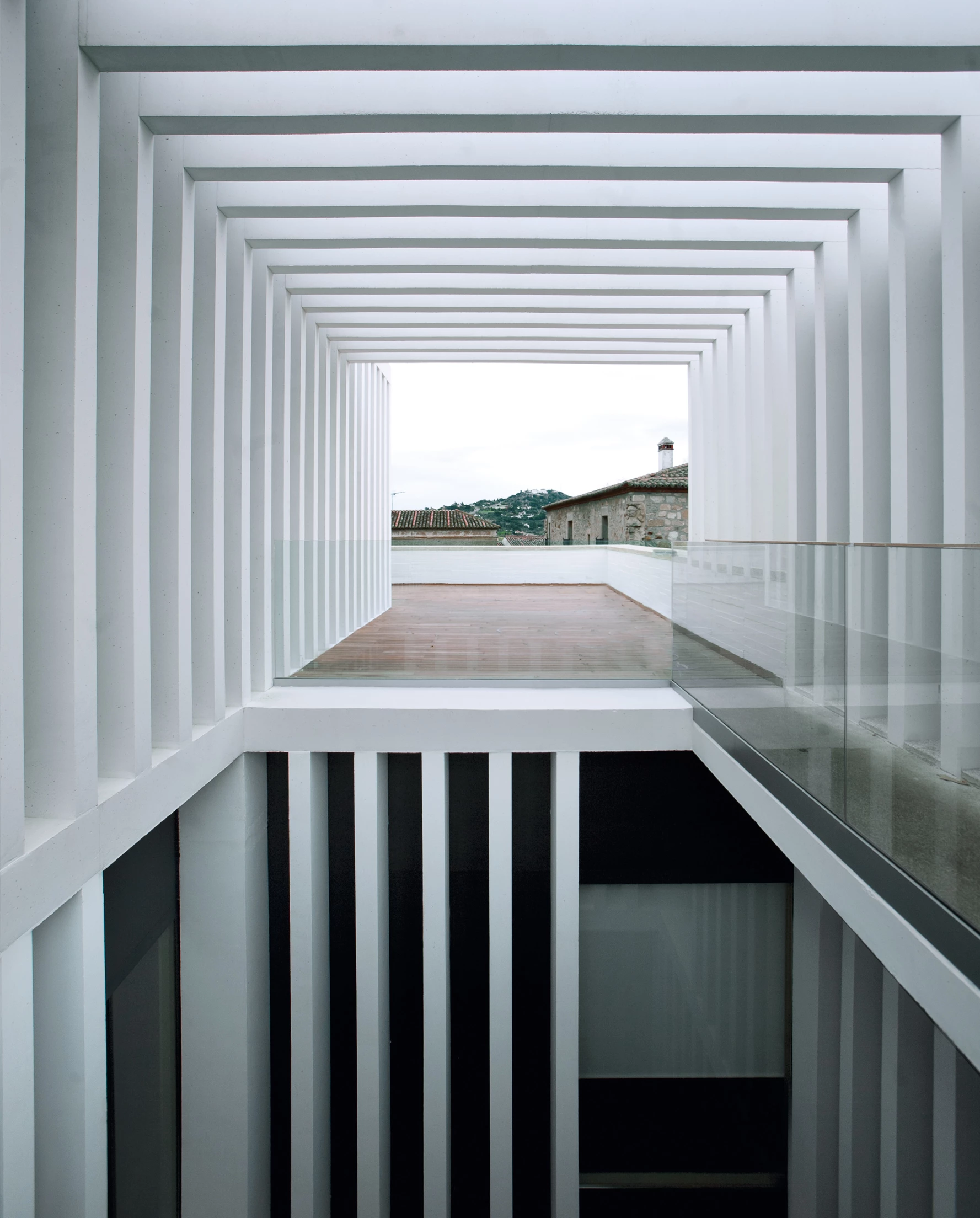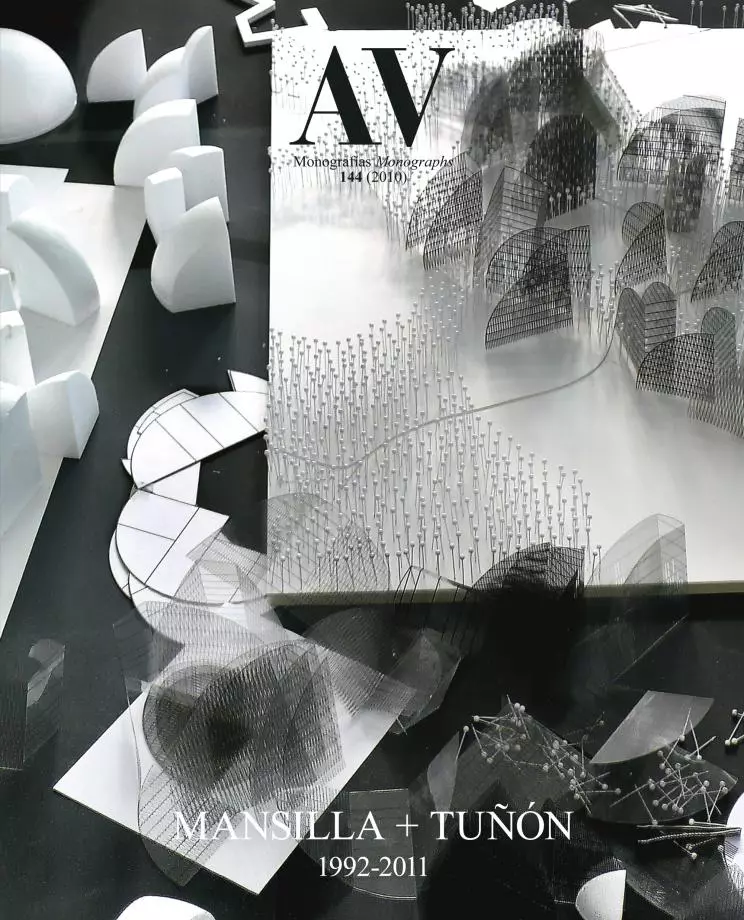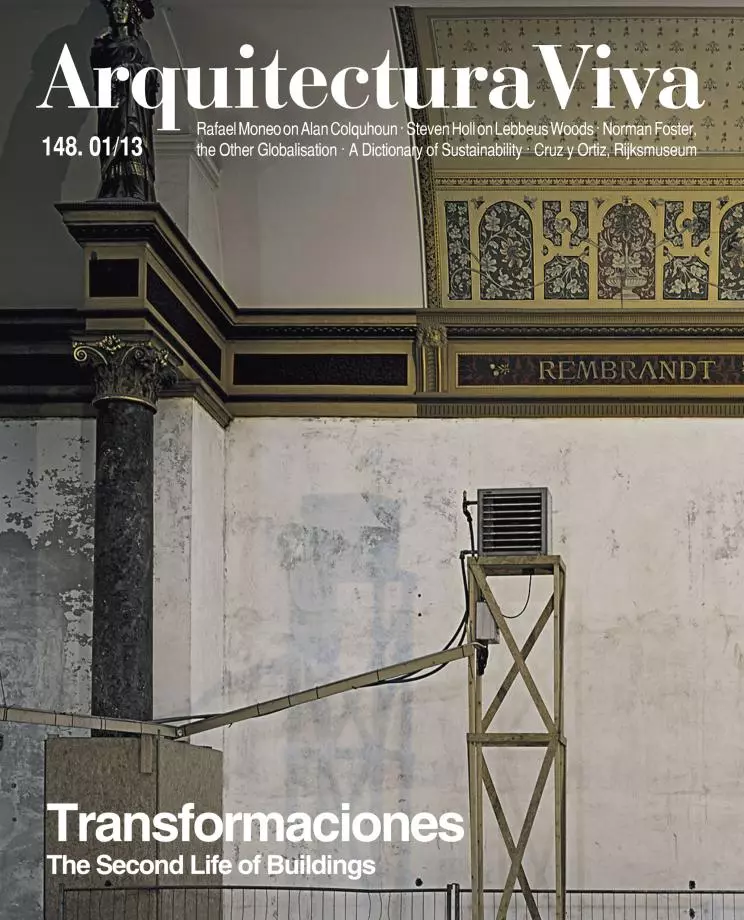Atrio Hotel and Restaurant, Cáceres
Mansilla + Tuñón- Type Refurbishment Hotel
- Date 2005 - 2010
- City Cáceres
- Country Spain
- Photograph Luis Asín
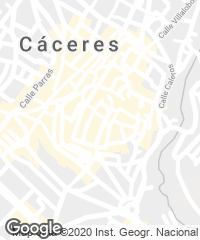
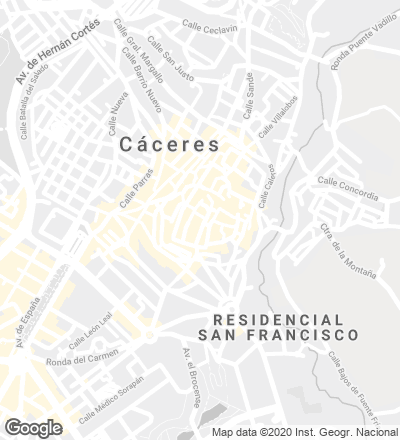
Located in the historic center of Cáceres, facing the square of San Mateo and the church of the same name, the Relais-Chateux Hotel and Restaurant gathers the maximum respect for urban context and the existing buildings with a completely contemporary attitude, similarly to the delicate coexistence between the traditional flavors of Extremadura and the innovative cuisine that characterizes the client’s work.
The complex includes two structures of different character: an elongated piece that runs parallel to Condes Street, and that previously accommodated the offices of the government of Extremadura; and a small historicist-style house built around 1980, located right on San Mateo square. The heights and volumes of both buildings have been maintained, and the facade masonry walls have been refurbished, adding new openings in keeping with the proportion and scale of those that were already there, and that have been covered with the same materials used in the rest of the enclosure. The project, in this way, barely shows its adaptation to the new uses, more evident in the elevations facing the open central court, where white concrete, oak wood and glass replace the heterogeneous mix of the local stones of the original walls.
The interior distribution of the building adapts with precision to the perimeter of the surrounding structures. Therefore, on ground floor are the hotel reception, the bar and the restaurant, with a small squared courtyard that organizes the interior circulations. The restaurant has an oak wood coffered ceiling with acoustic functions that keeps most of the installations concealed, and which allows inserting subtle lighting tracks that recreate different atmospheres for the comfort of guests, who also enjoy the views towards the central courtyard. This open space is the center of the proposal and the point of reference to which both the restaurant and the corridors of the two floors of rooms above it open up, the facades of which are built with a rhythmic sequence of white concrete pillars punctually interrupted by large windows. The second and last floor has a terrace – which is a vantage point over the historic center of Cáceres –, a solarium and two small pools. A concrete pergola located between the terrace and the solarium protects the squared interior courtyard and part of the terrace from excessive sunning.
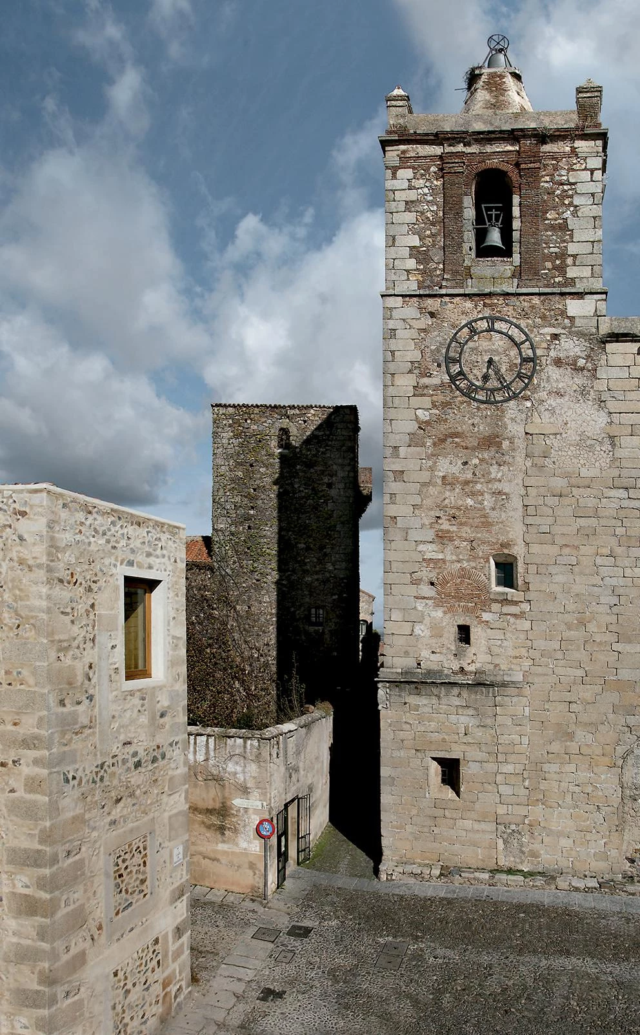
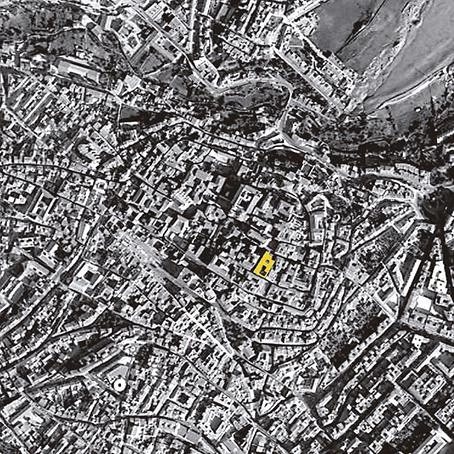
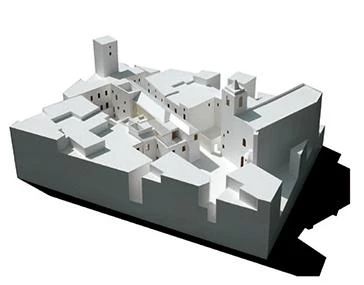
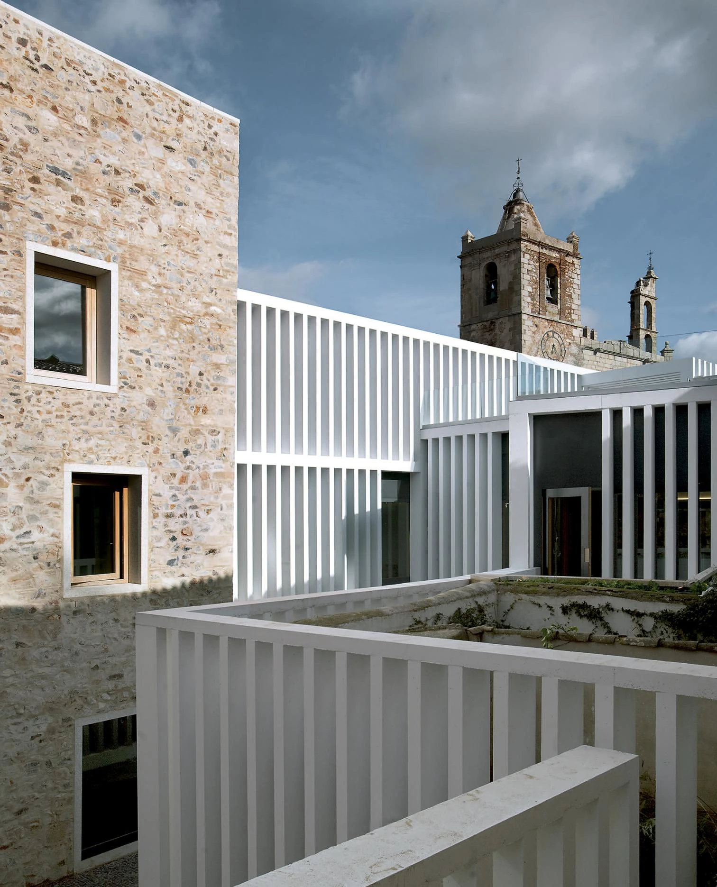
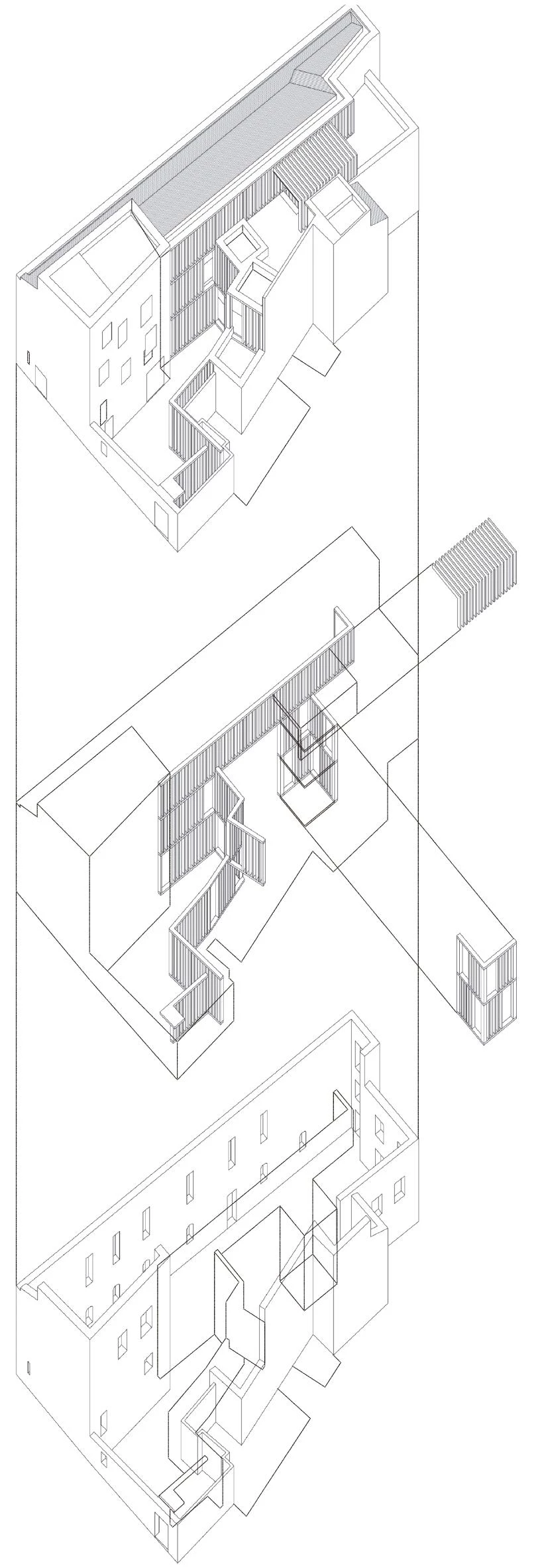
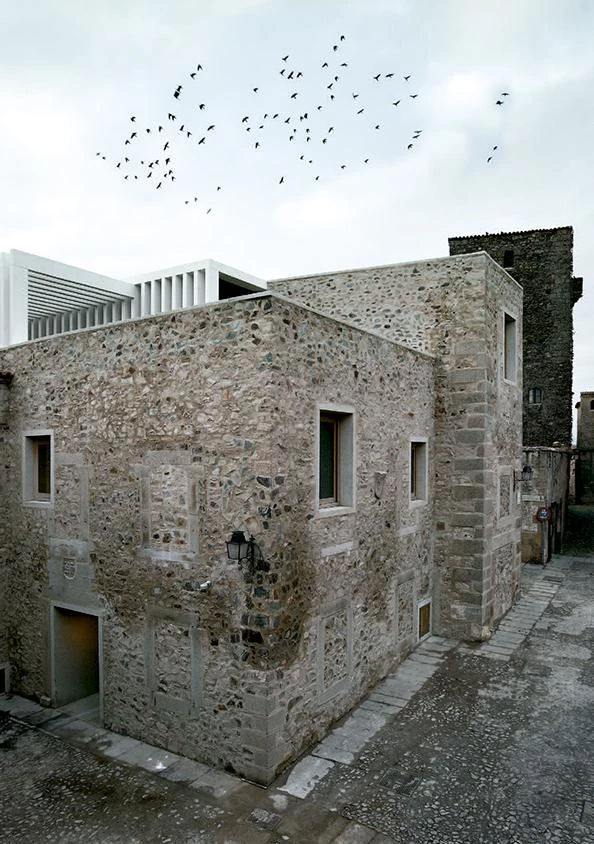
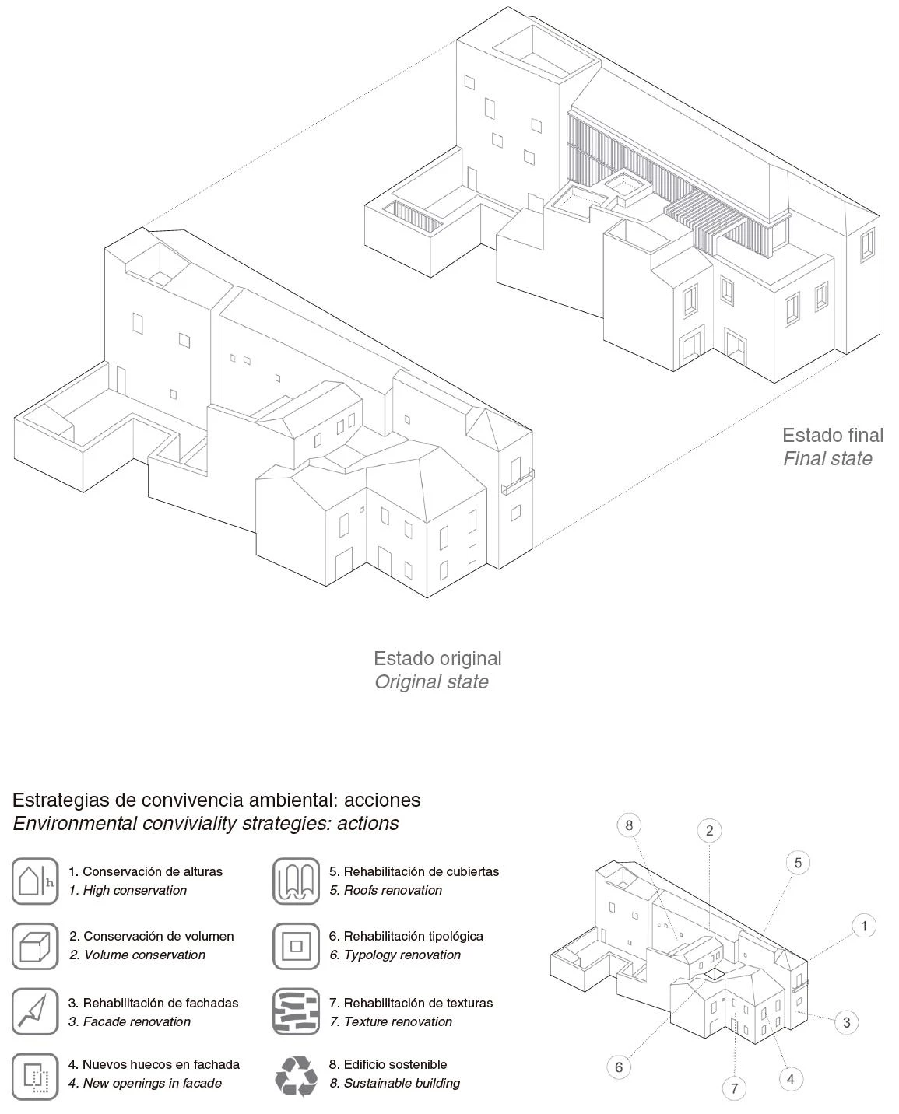
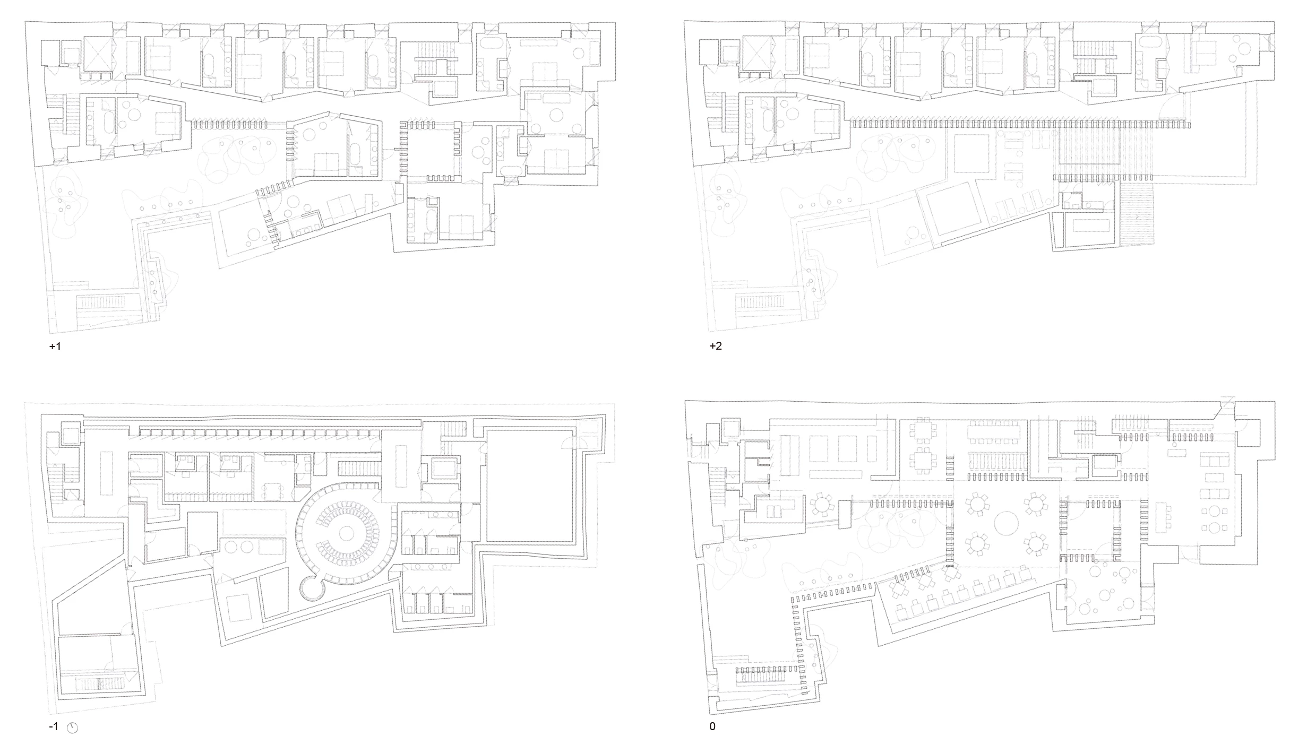
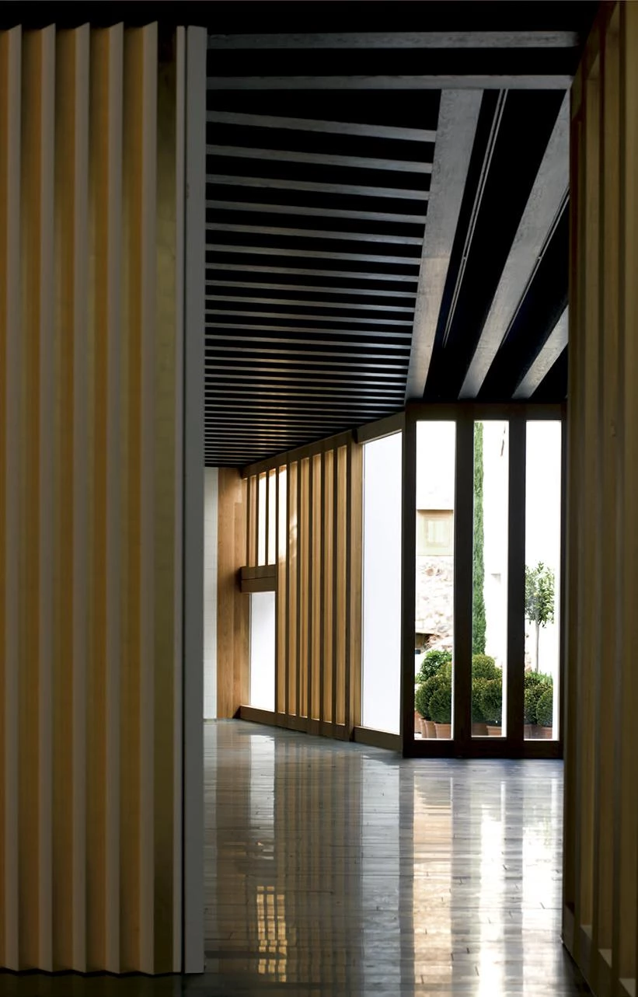
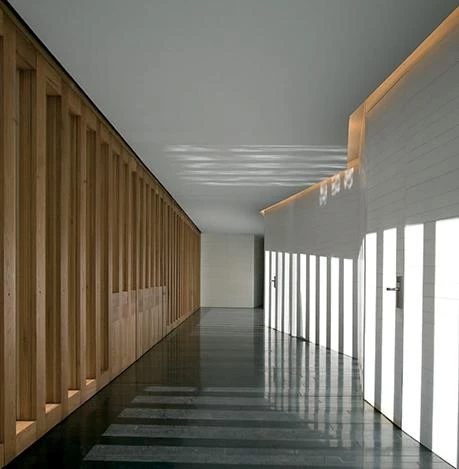
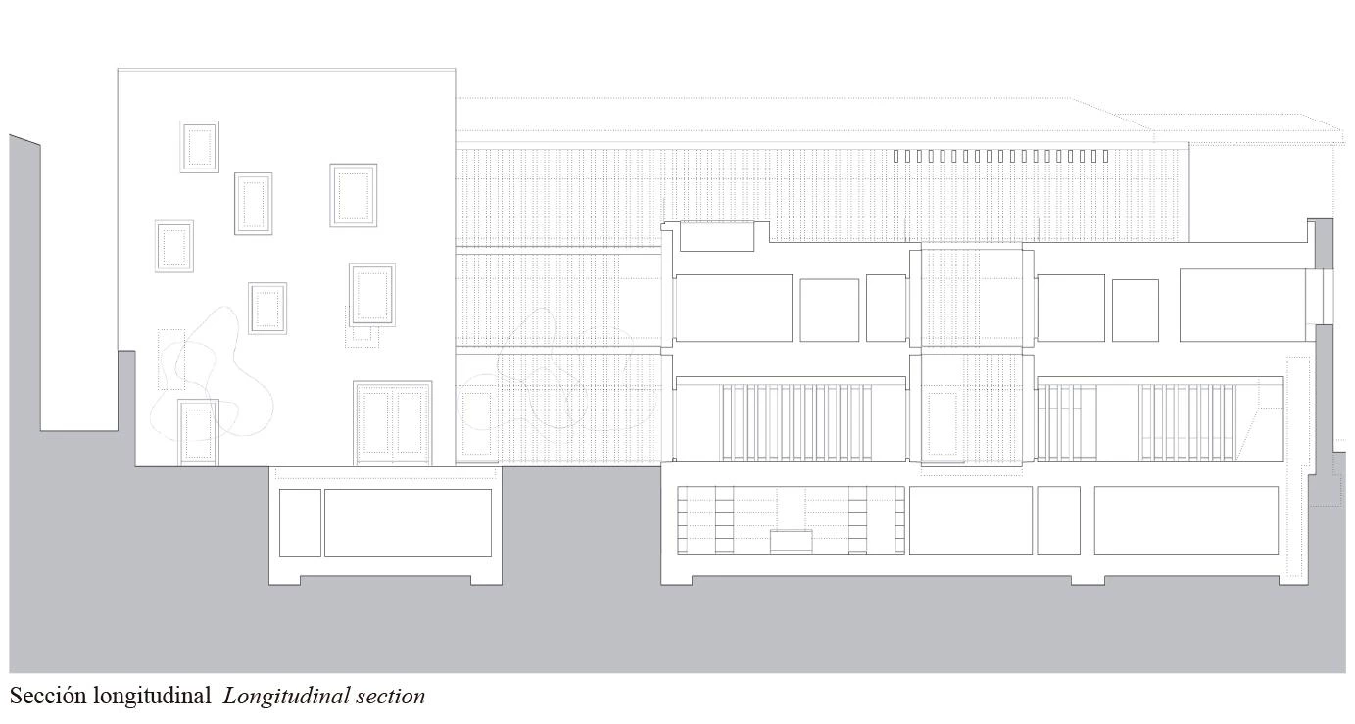
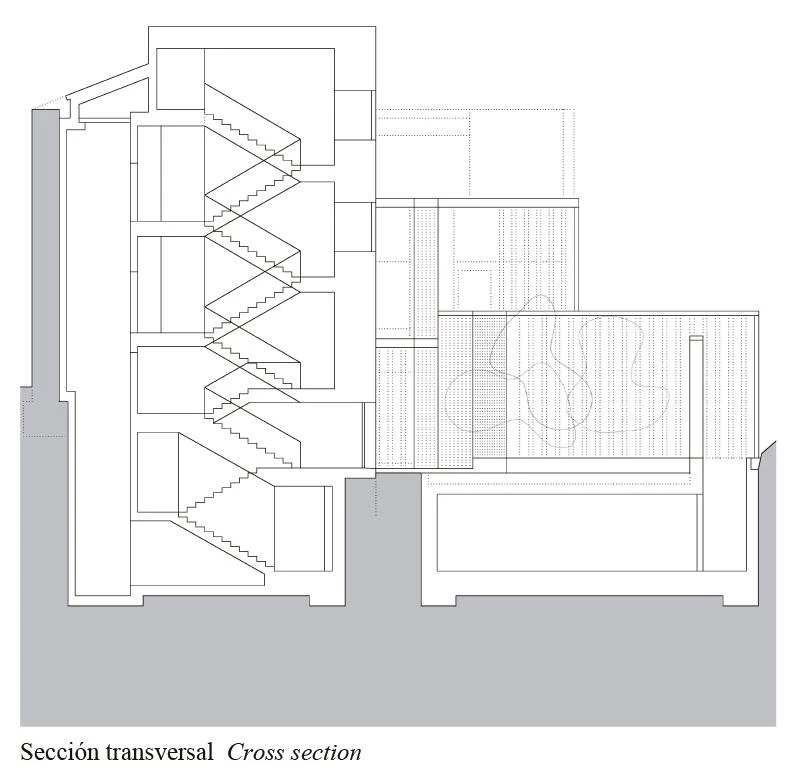
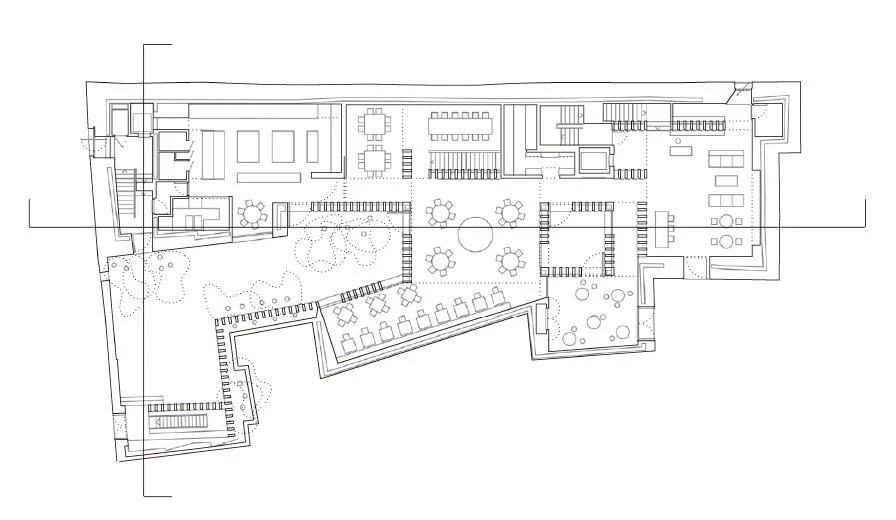
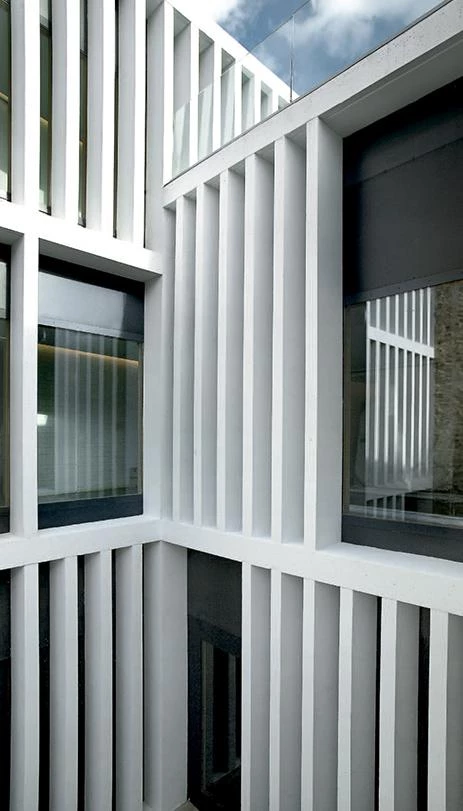
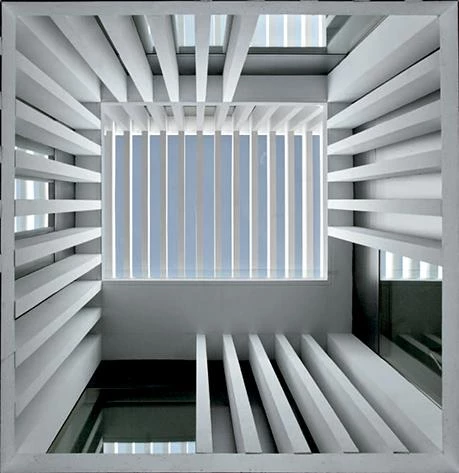
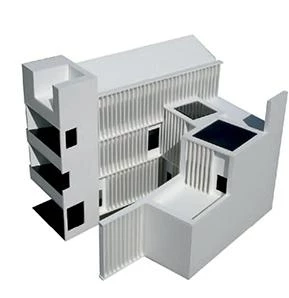
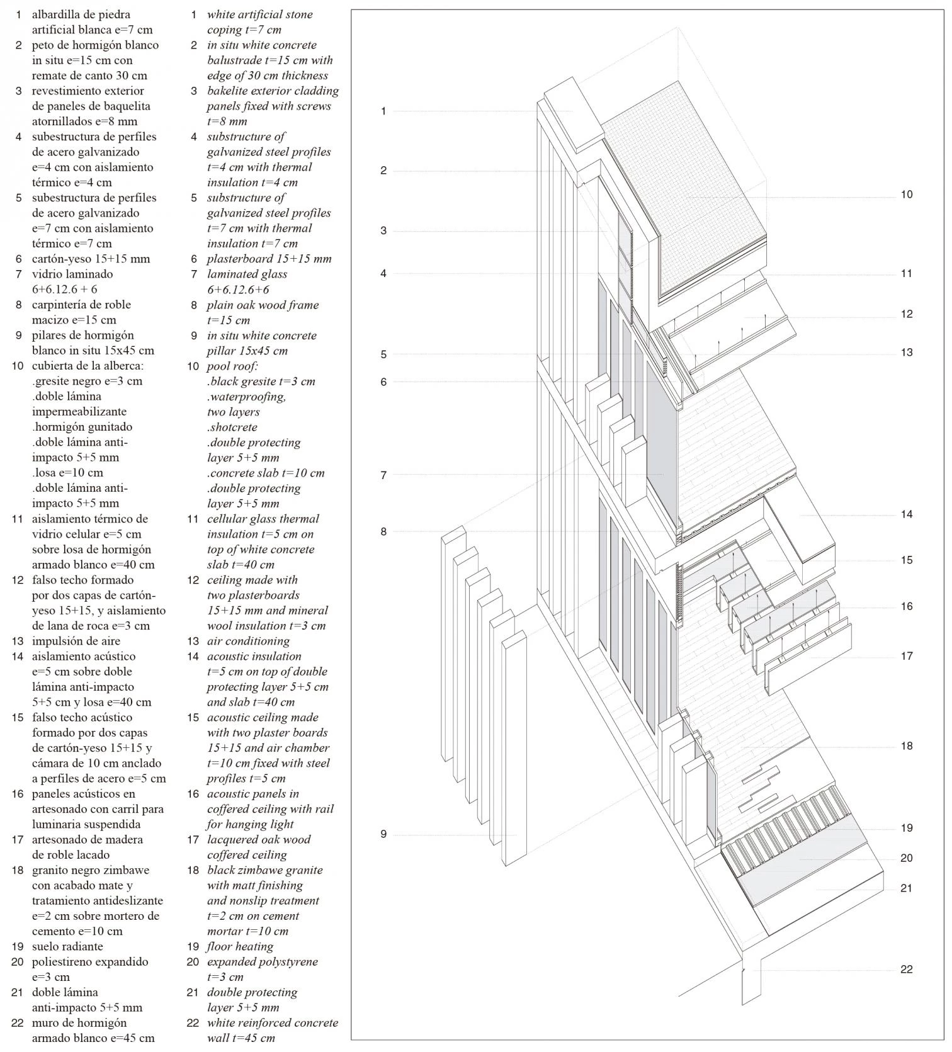
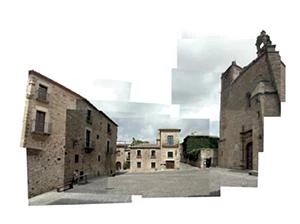
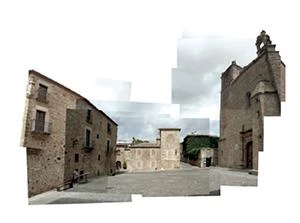
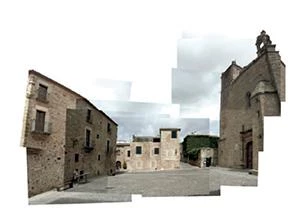
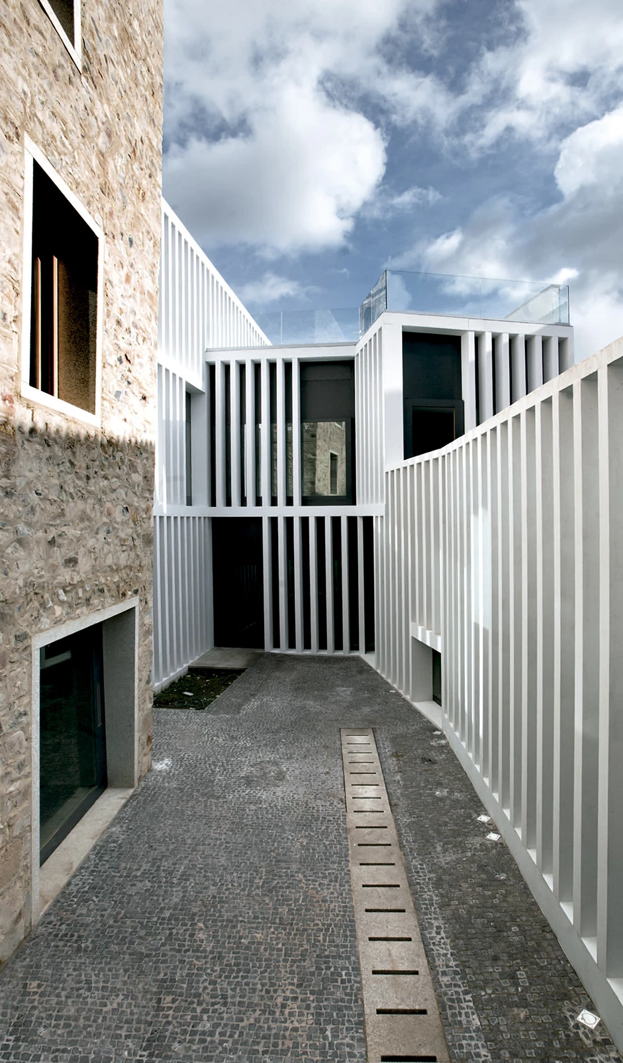
Cliente Client
Restaurante Atrio, San Mateo Hotel
Arquitectos Architects
Luis M. Mansilla, Emilio Tuñón
Colaboradores Collaborators
Carlos Martínez de Albornoz, Andrés Regueiro, Marceline Ruckstuhl, Carlos Brage, Arabella Masson, Elke Gmyrek, Ignacio Peydro, Teresa Cruz, Anna Partenheimer, Ainoa Prats, Joao Leitao, Bárbara Silva, Carlos Cerezo; F. Benito Fernández Cabello (aparejador quantity surveyor)
Consultores Consultants
J.G. Ingenieros (instalaciones mechanical engineering); Alfonso Gómez Gaite (estructuras structural engineering)
Contratista Contractor
UTE Placonsa-Joca; Carpintería La Navarra (carpinterías wood work)
Fotos Photos
Luis Asín

