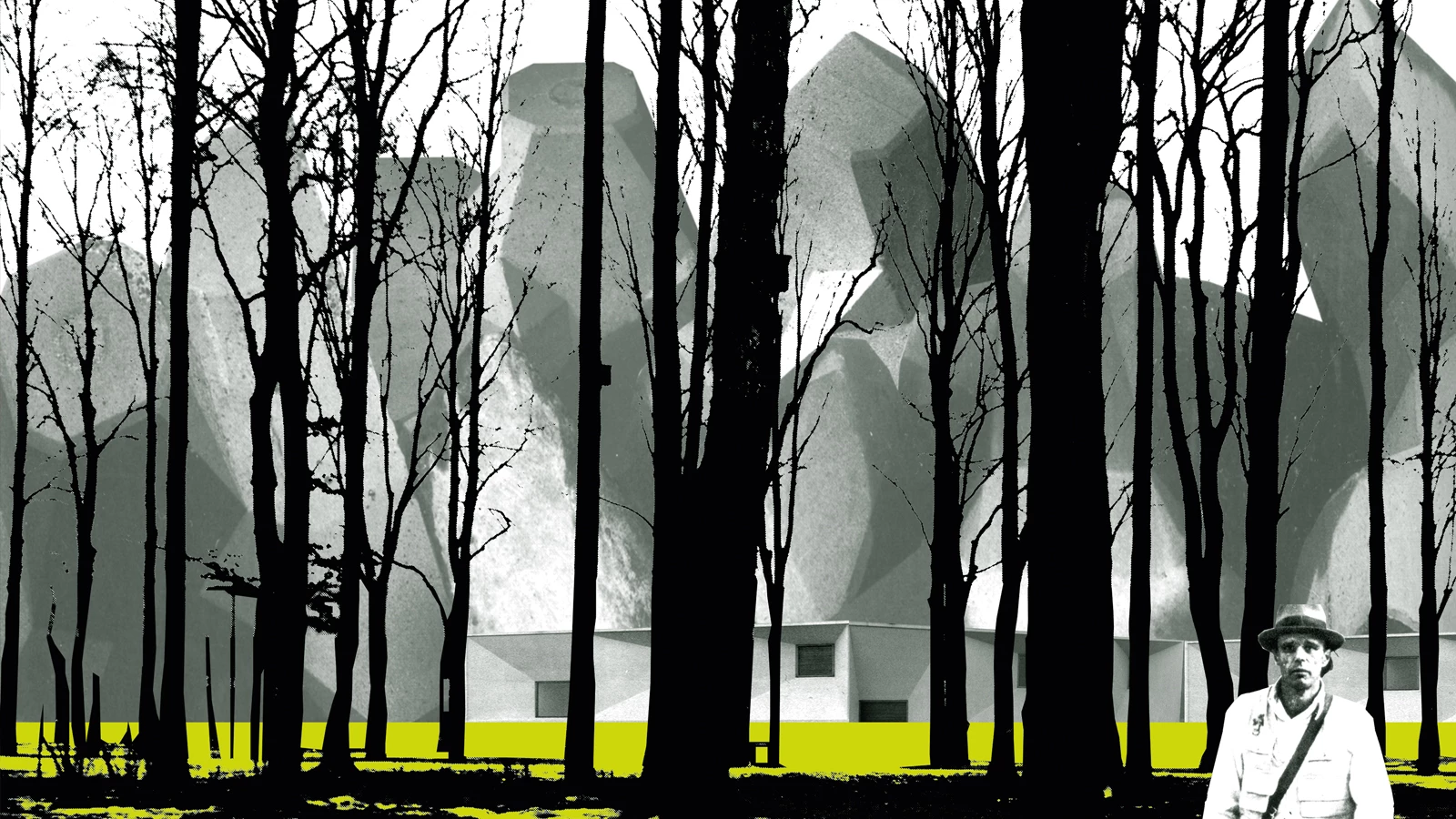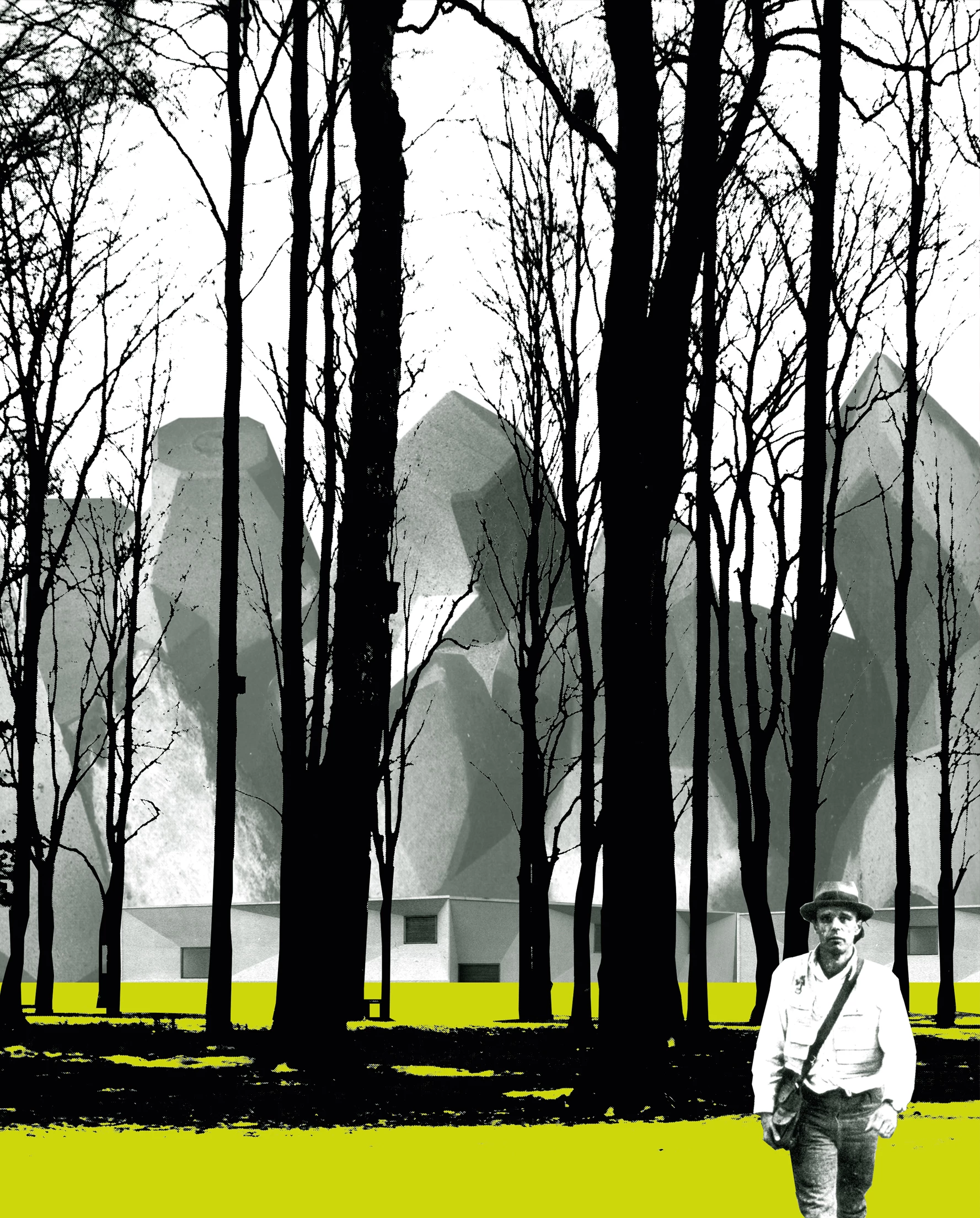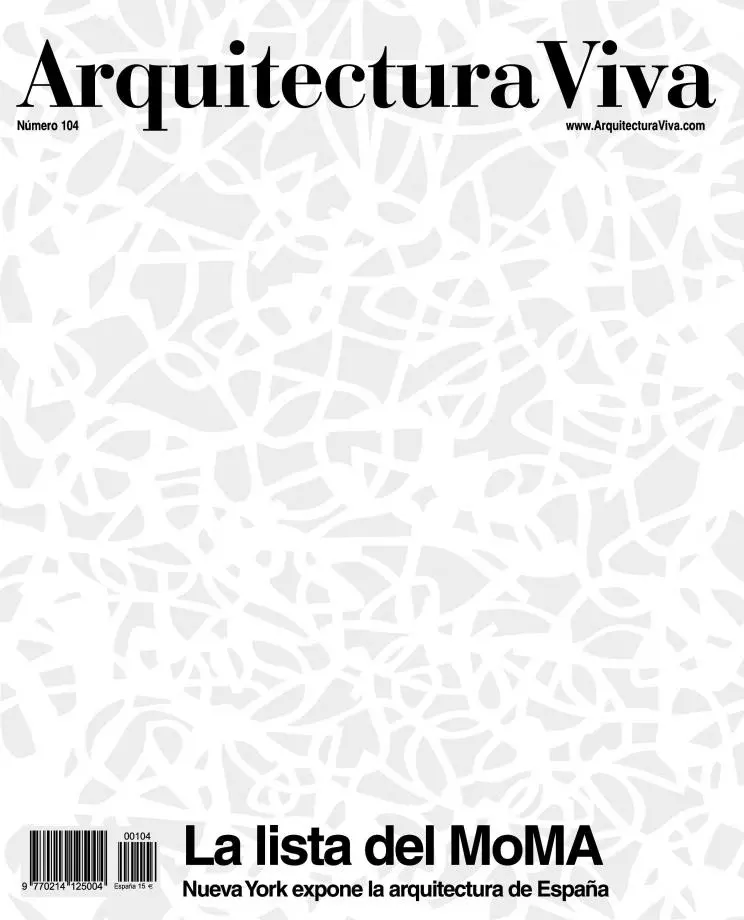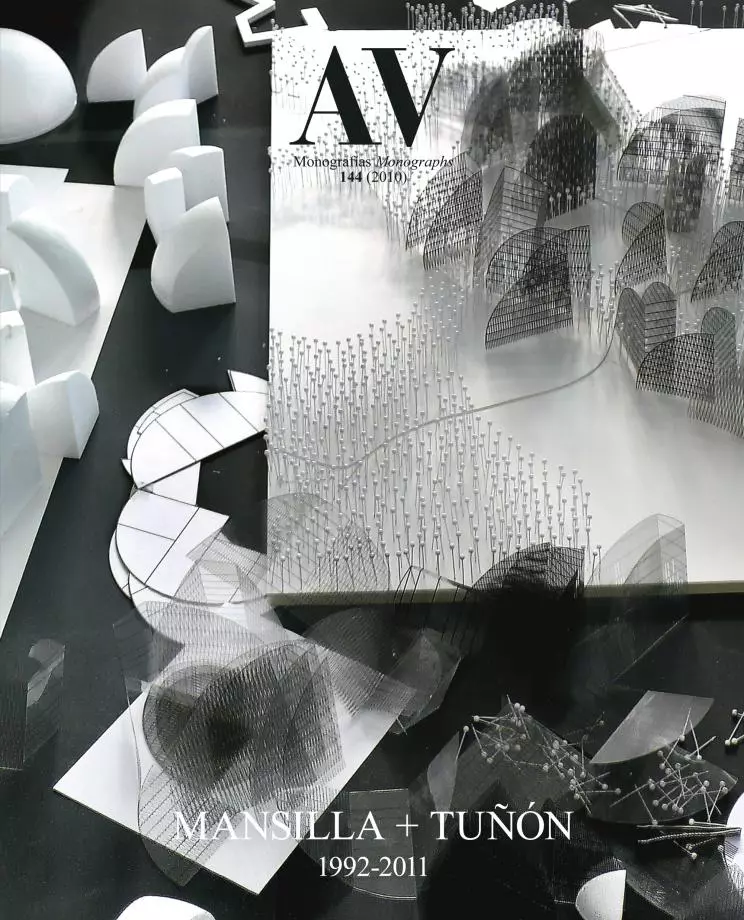Museum of Cantabria, Santander
Mansilla + Tuñón- Type Culture / Leisure Museum
- Date 2003
- City Santander
- Country Spain
The Museum of Cantabria strives to resemble the mountains that can be seen on a clear day beyond the Las Llamas valley – a new urban park in the heart of Santander –, with their uneven but similar outlines. Instead of the classical composition mechanisms, which operated by division following a procedure necessarily associated to the presence of a hierarchical structure; instead of the pre-modern clustering aphorism which inevitably classified uses in terms of forms; and, finally, instead of the isotropy of modernism, which leaves a space for the activity of the human being as an individual, the project chose a complex model in which the building is made up of a cluster of similar and different elements, organized in a structure that tries to approach the hidden geometry of nature.
The volume builds an artificial geography, a forest of mountains configured from a regular pattern of irregular quadrangles that permit the diversification of spaces using an open system of large mountainous skylights. The understanding of the collective as the free, agreed sum of individual desires is expressed in these large mountainous forms, each one equal and different to the others and that, however, emerge from a regular, orderly pattern; a sign of respect in which the individual finds his or her freedom.
The museum is organized around a public reception space that adopts a concave shape to hold activities and meetings. The main lobby, the broken perimeter of which accommodates the cloakroom, the box office and the security area set along its jagged edge, connects the public uses with the main lobbies of the two museums laid out on two differentiated levels: the lower level houses the Museum of Contemporary Art, while the upper level holds the Museum of Prehistory. The lobbies permit separate access to the two collections. The exhibition halls of both museums are clustered into temporary exhibitions and exhibits from the permanent collection. Each exhibition area of the permanent collection is organized into five halls that can be grouped or separated as required, forming a single jagged strip arranged so that each exhibition hall can have a different shape and relationship with the rest. The vertical communication elements are conceived as voids carved out of the perimeter walls, which thanks to this mechanism acquire a physical and conceptual thickness.
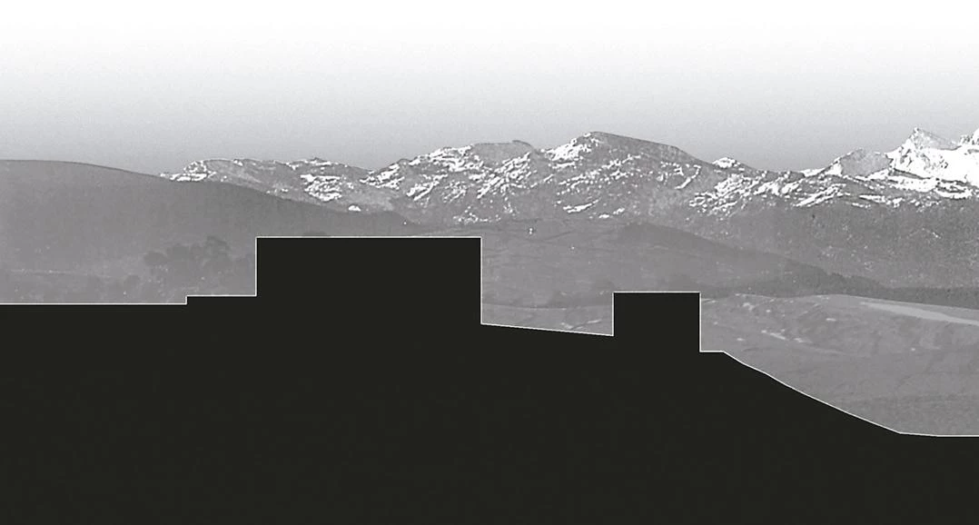
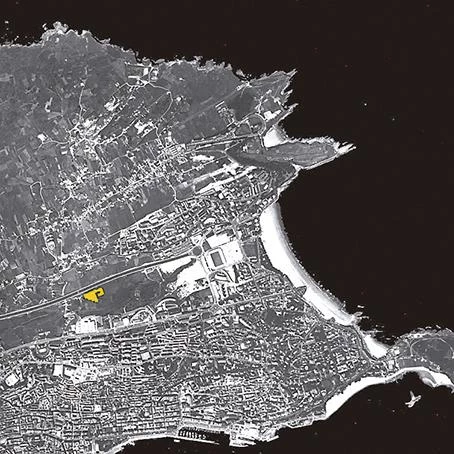
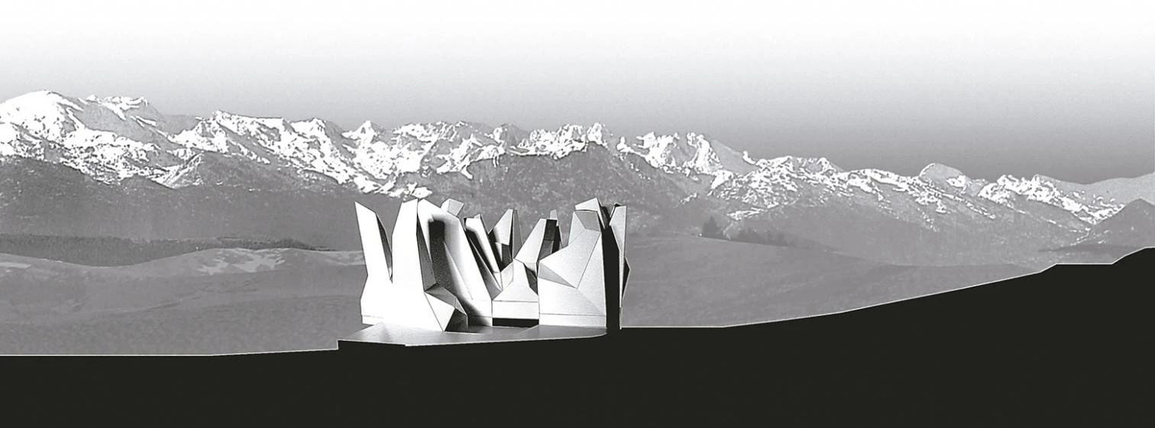
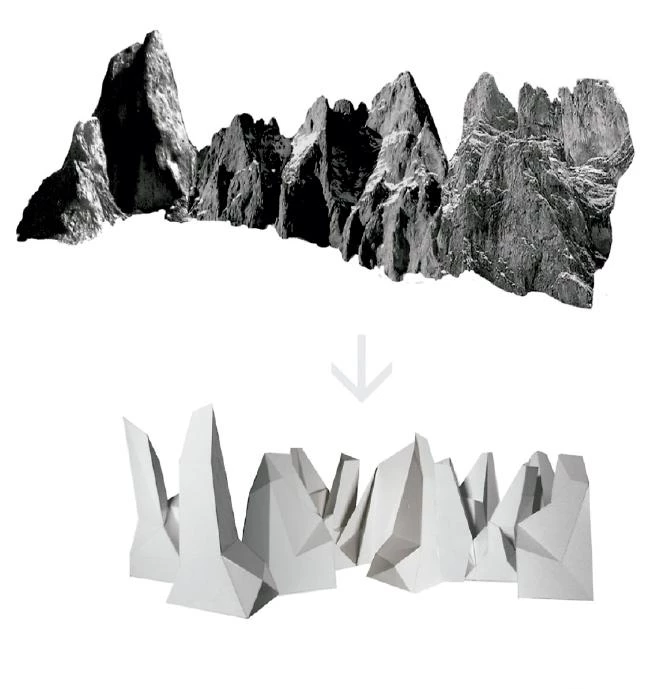
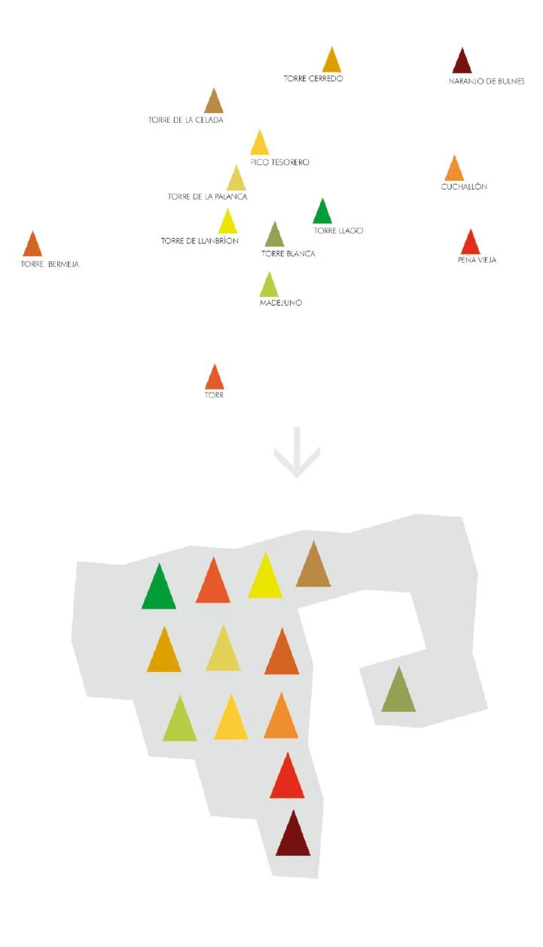
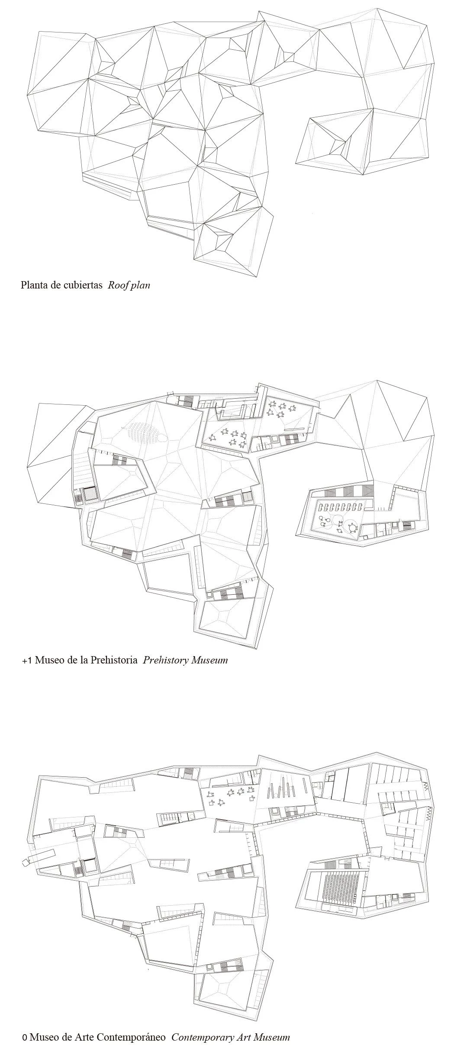
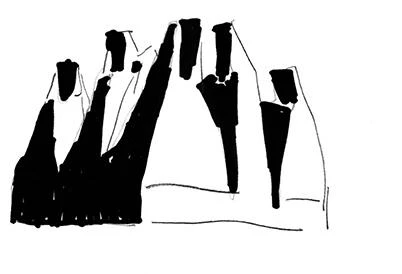
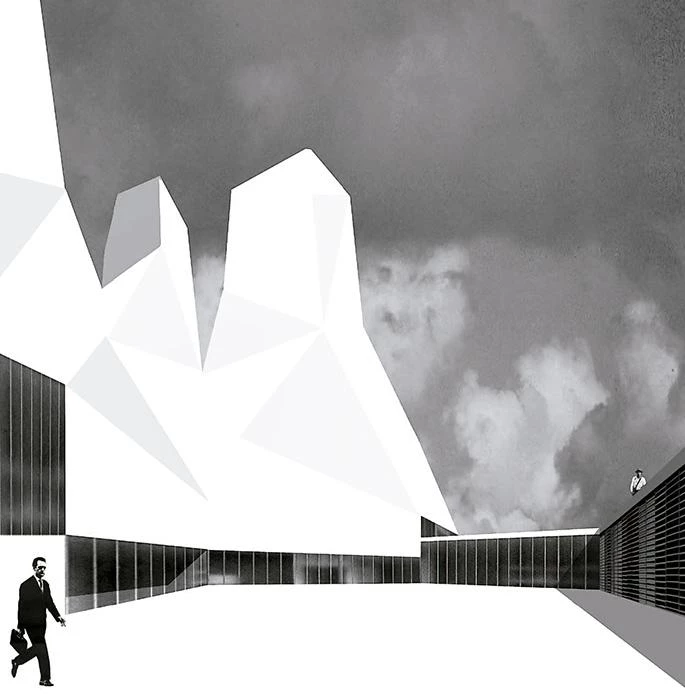
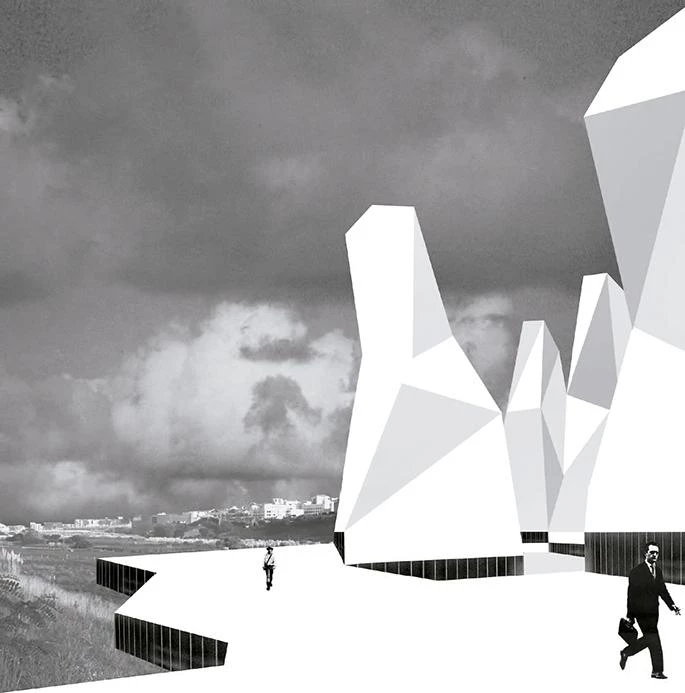
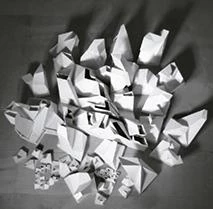
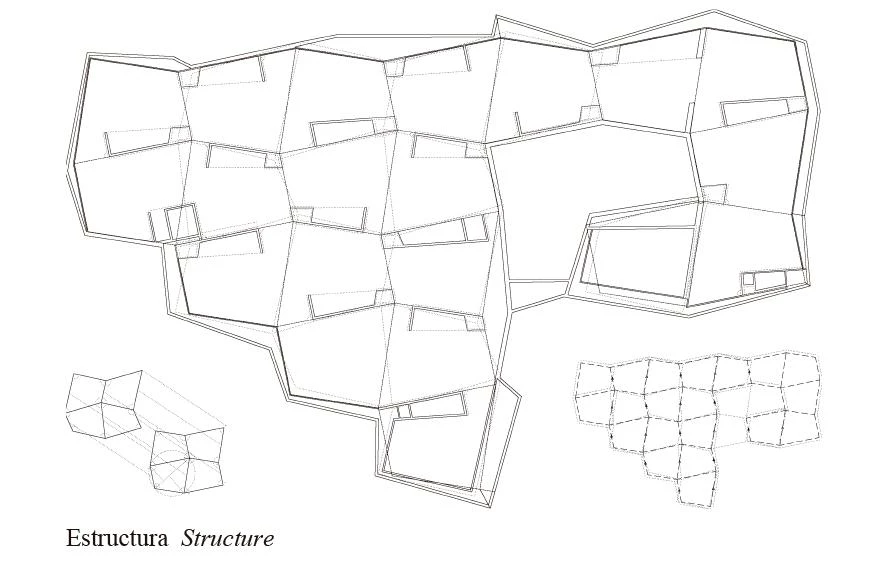
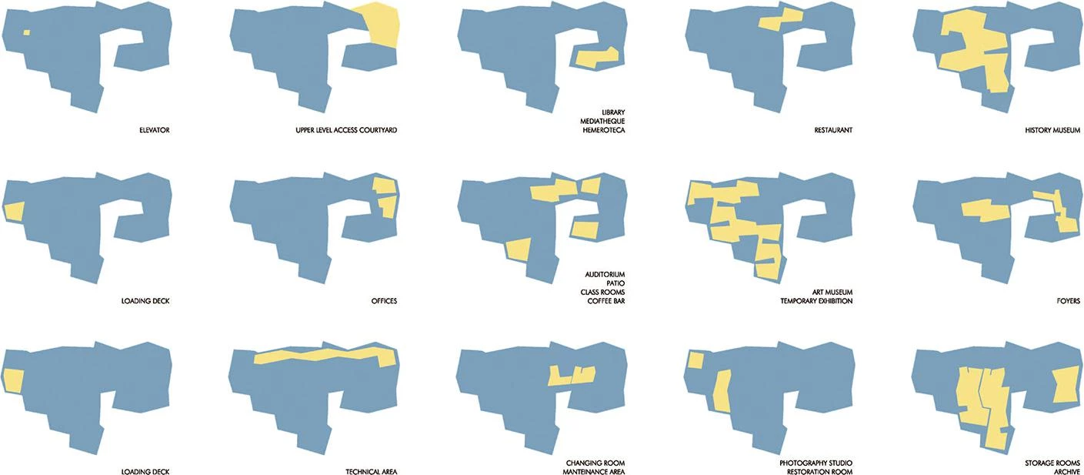
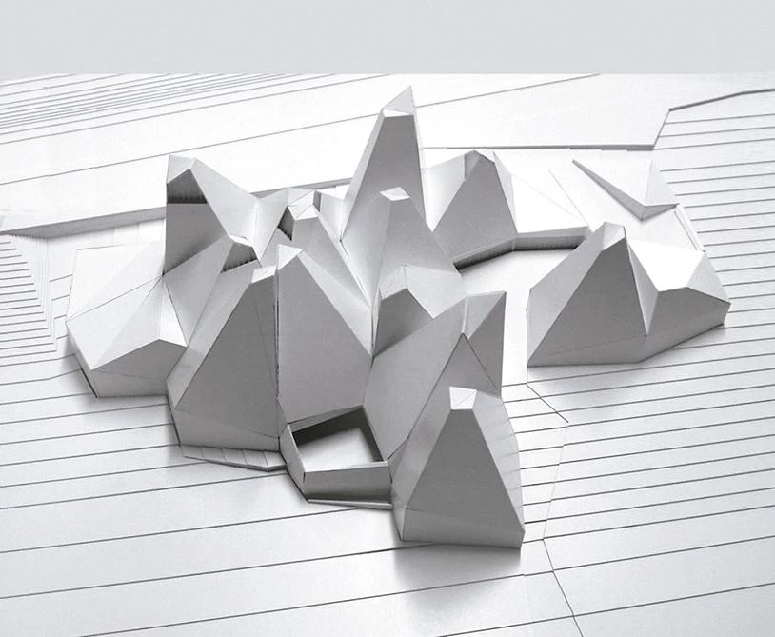
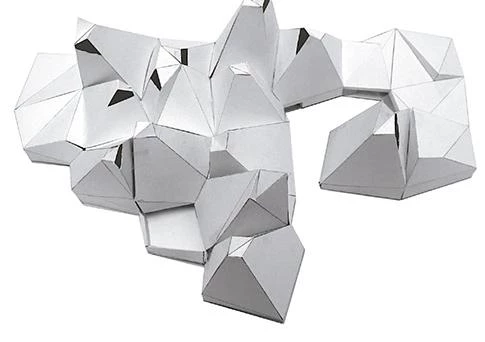
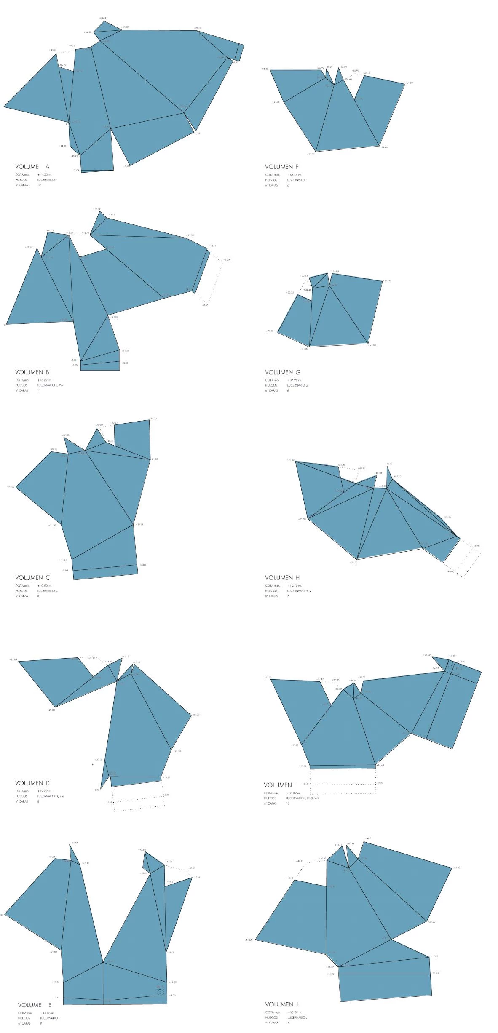
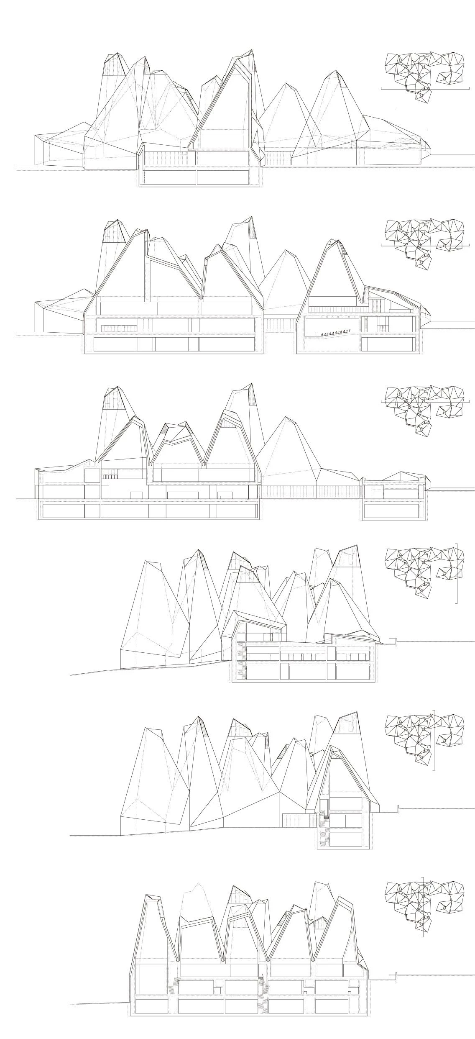
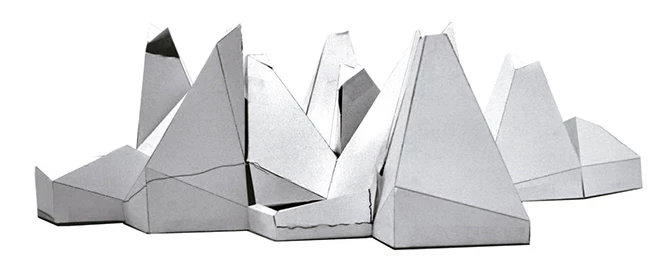
Cliente Client
Gobierno de Cantabria
Arquitectos Architects
Luis M. Mansilla, Emilio Tuñón
Colaboradores Collaborators
Luis Díaz-Mauriño, María Langarita, Ana del Arenal, Andrés Regueiro, Ainoa Prats, Catherine Cotting, João Esteves, Ricardo Lorenzana, Luis Úrculo
Consultores Consultants
J.G. Ingenieros (instalaciones mechanical engineering); Alfonso Gómez Gaite (estructuras structural engineering)

