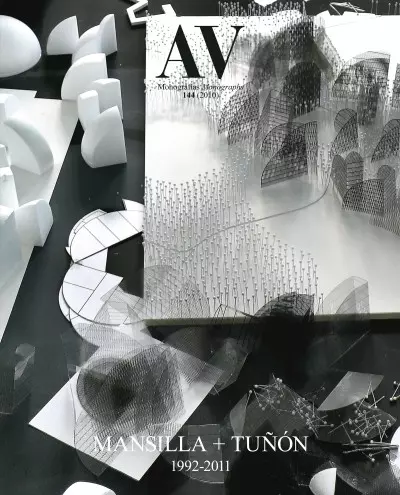

(Madrid, 1959)

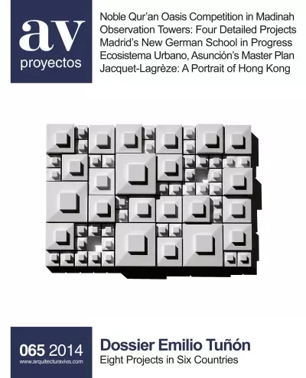
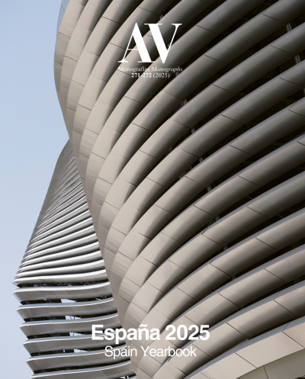
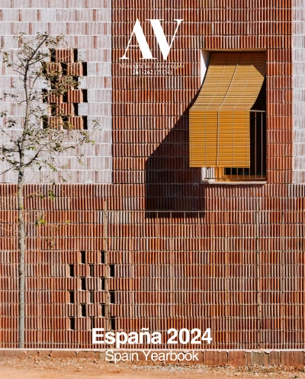
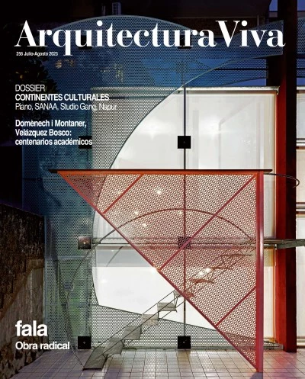
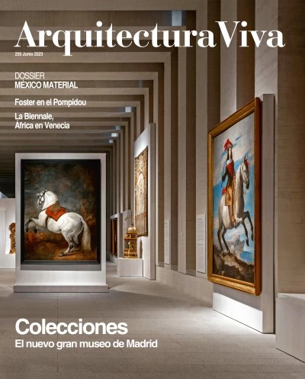
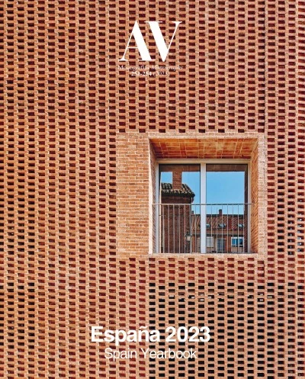
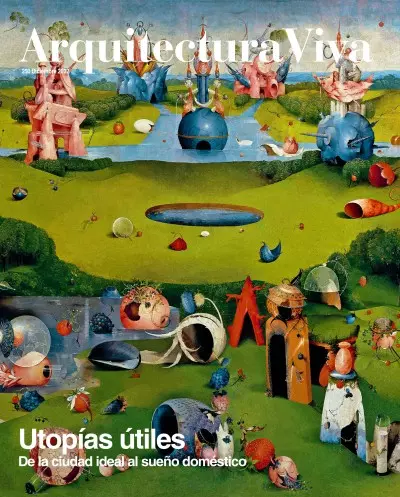
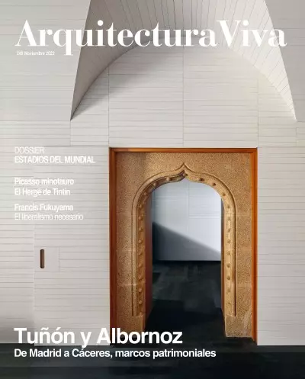
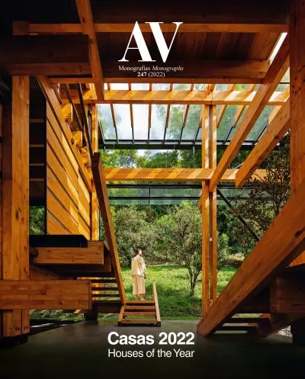
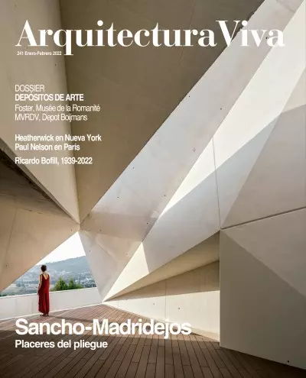
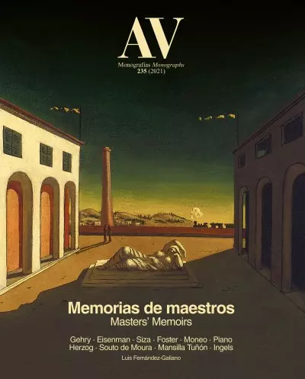
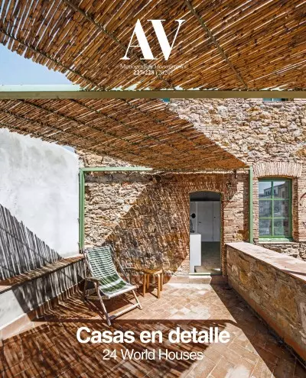
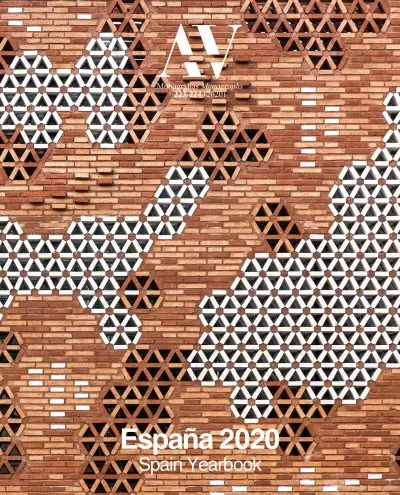
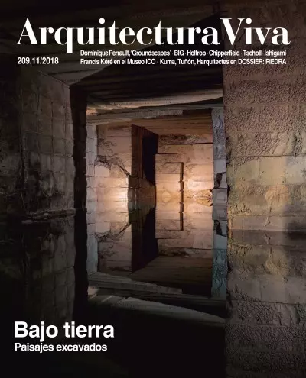
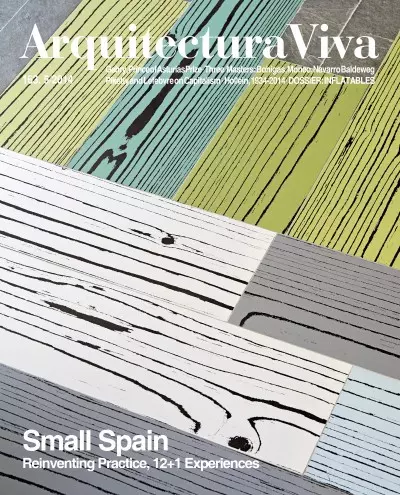
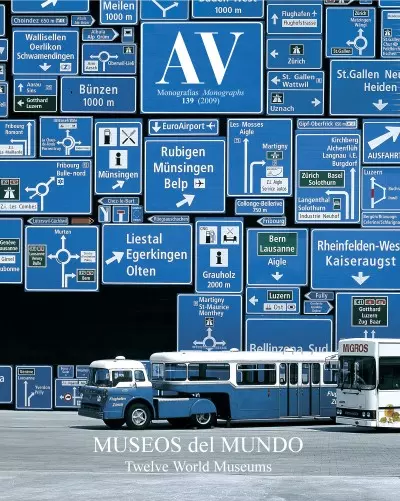
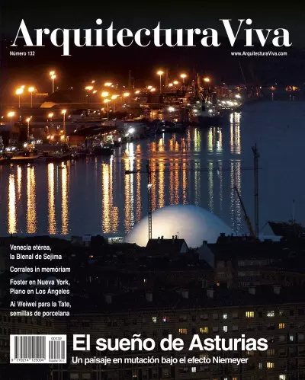
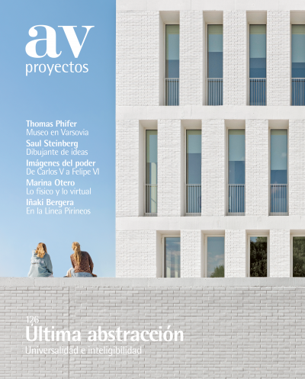
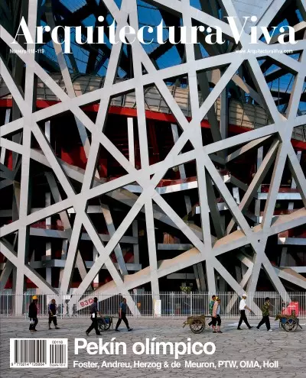
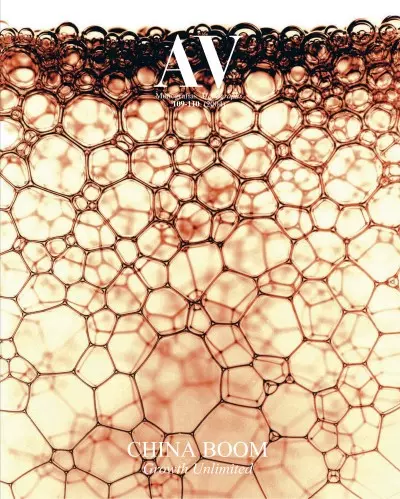
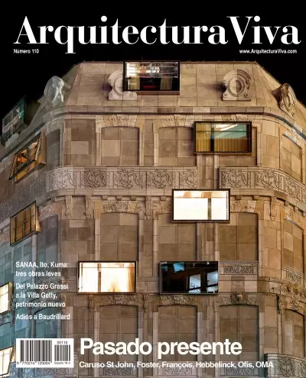
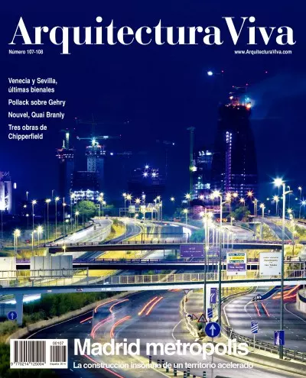
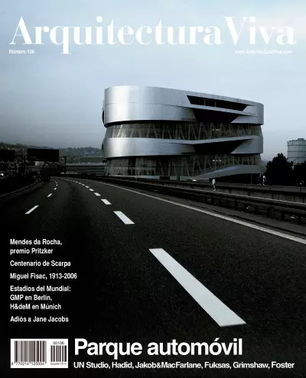
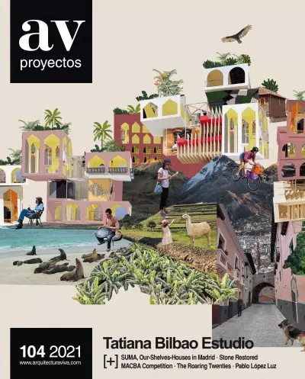
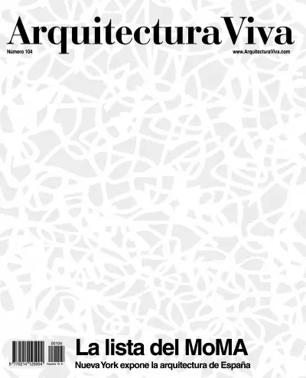
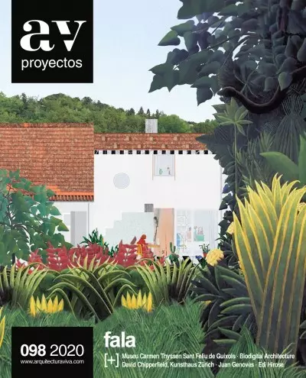
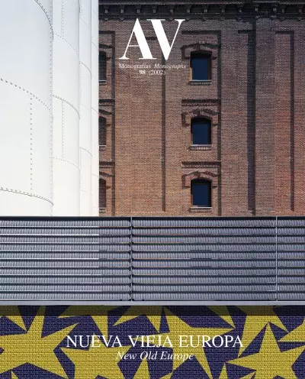
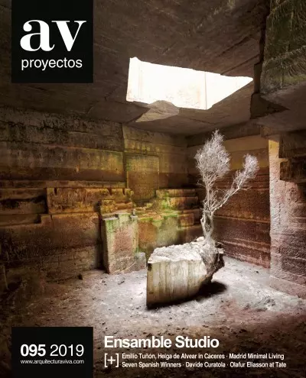
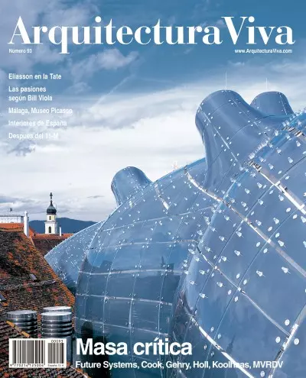
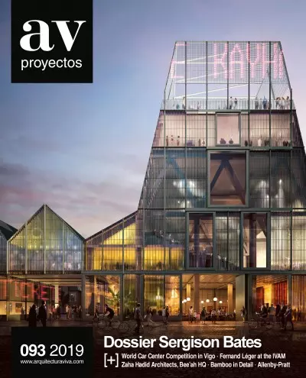
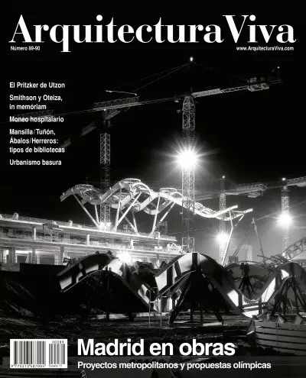
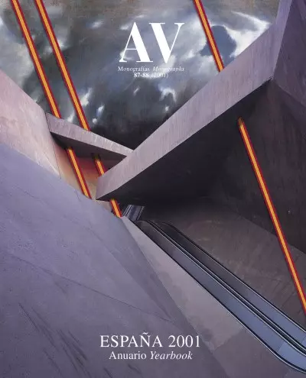
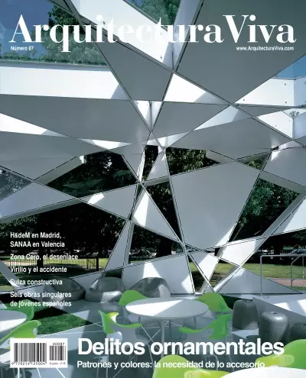
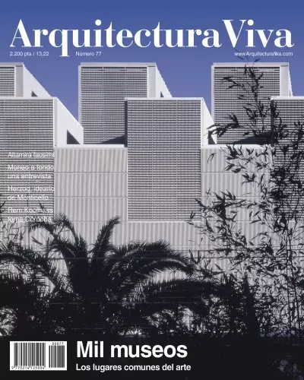
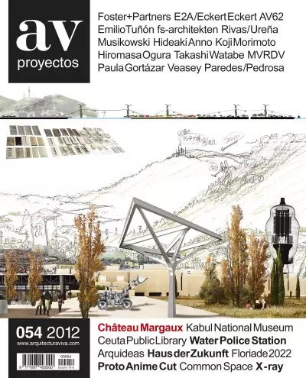
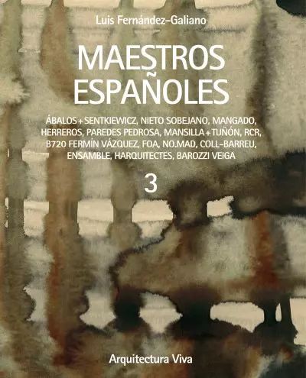
The new classroom and library building is organized as a compact structure, with a perimeter bay of classrooms that braces, in its interior, three large voids placed diagonally along the section that harbors two multipurpose rooms and a canteen. The
The team formed by the Spanish practice of Tuñón y Albornoz and the Belgian firm Dhoore-Vanweert Architecten has won the public tender to revamp the Landbouwbelang block in the Dutch city of Maastricht. Covering a built area of 40,500 square meters,
Behind the listed facade of an industrial building raised early in the 20th century, the new spaces of a bank are terraced on top so as not to alter the current engagement with the street. The lower levels are organized in relation with a foyer that
A refined cottage for excursionists helps itself to the local building tradition of solid stonework walls and tiled roofs to blend into a beautiful natural spot in the province of Soria. Clad in panels of black bakelite, a space unfolding around a fi
Built over different periods starting in the 15th century, the Paredes-Saavedra House is a small-size urban fortress within the walled area of the city of Cáceres. The building is organized on three floors around a small asymmetrical interior atrium
The brick house is built on a plot qualified by a group of tall pine trees, located at its northeast corner, and by the silent proximity of Monte del Pardo, along its north face. The complex is organized around three independent volumes: the cubic v
The proposal wishes to blend with the chapel and the Clotet building to create a unitary ensemble, generating with its facade a representative space that shows the activity taking place in the museum and connects it with the plaza and the Meier build
The second phase of the Helga de Alvear Museum of Contemporary Art aims to create an efficient and versatile cultural hub with a clear and balanced image. A simple and recognizable volume, from a formal and structural point of view, that establishes
The new cloister functions as a topographical link with the garden, accentuating its greenery by creating a new forest of columns that extends and connects with the museum; outside, stairs, platforms, and ramps guide visitors towards the entrance...
After refurbishing the old Casa Grande – a building from the early 20th century that contained the houses of two brothers – and converting it into the Helga de Alvear Foundation Center for the Audiovisual Arts, the team of Emilio Tuñón is close to co
The Madrid firm Paredes Pedrosa has won the idea competition for Plaza del Mar, a square in the Galician city of Sanxenxo, and its immediate surroundings. Carme Pinós and Emilio Tuñón came in second and third. There were 35 entries in all. The winnin
The complex, built primarily with concrete, metal, and glass, is organized by three distinctive elements: a unifying basement that houses the congress center, an industrial building with versatile spaces, and an office tower to round off the ensemble
The house is a simple prismatic volume with a square floor plan of 16-meter sides, and each of the four facades is perforated by three windows. The stretches of wall have been constructed with local quartzite stone, and the windows are framed with Ex
A group of prismatic volumes is arranged around a porticoed patio that functions as distributing element and gives access to the museum, divided into two distinct sectors: the exhibition area and the events and educational spaces...
The museum takes inspiration from Islamic architecture. In this way, the articulation of the halls is based on the system of cells of Qala Iktyaruddin Citadel in Kabul, where the vaulted brick spaces follow an elementary spatial matrix. The pro
The new Benjamin Rothschild & Vega Sicilia winery proposes an architecture of ‘terroir,’ foreign to current trends and styles, where the location, climate, the land and its vegetation define the building’s form and the type of construction.
Aiming to blend with the existing constructions, the proposal completes the urban block with a large crystal cube, and articulates the whole complex around a covered public square that presents the Town Hall as a place open to citizens.
Resting on a platform with an uneven perimeter that accommodates a parking lot, shops, services and a high-rise garden, the towers, of 240 meters in height, house 447 luxury apartments for western businesspeople living in Dubai. The slenderness
Conceived as a prism that serves as an architectural filter between the campus and the landscape, the pavilion is a meeting point for teachers, visitors, workers and students, aside from serving as a reception place for international guests. Op
Evoking the vernacular architecture of Tyrol, the structure above grade consists of two volumes flanking a courtyard which organizes the building with the public space and gives way to the underground world of excavated wineries in the area.
On a steep slope overlooking Los Alemanes beach, the house, of 400 square meters, aims to adapt itself to the terrain through a series of horizontal platforms, protected from the wind by thick concrete pillars that frame Mediterranean-like atmosphere
Towards the exterior, the house is a simple prismatic volume with a square floor plan, with sides measuring 16 meters. Its walls are built with local quartzite stone. Inside, nine cubic spaces with 4.20-meter-sides accommodate the different uses of t
In the year 2008, the Madrid-based studio Mansilla + Tuñón won the international competition to build the first of the domes included in the Regional Plan for the Duero Valley: the main building of the Institutional Campus of Eco-City Soria, in Soto
In the cold Madrid winter we lost Helga de Alvear, whose life revolved around love and generosity, words not much appreciated in these materialistic times. From her first collection of stones that she would pick up in the River Nahe as a child in Ger
Like a jewelry box, a treasure chest, or a Wunderkammer, the Royal Collections Gallery opened its doors in the city of Madrid last 28 June to showcase its extraordinary architecture, in addition to its no less extraordinary collection of objects whic
Royal Collections
Palace matters take time. That is why two decades – practically the same as Philip II with his Escorial – have been necessary to complete the great center called to collect the treasures of the Spanish crown. The project was already considered during
The new museum, one of the largest cultural complexes built in decades, showcases its collections along the two main levels, each devoted to one of the reigning dynasties.
A linear volume is attached to the slope that historically marked the border of the city, establishing with its rigorous granite facade a formal and material dialogue with the Royal Palace.
The physical and symbolic magnitude of the work by Mansilla+Tuñón brings to life a long-held yearning of showing an art collection treasured for centuries by the kings of Spain.
In line with the opening of the new Arquia headquarters at Tutor 16 in Madrid, a forum was held there on 30 November, titled ‘Sharing Experience,’ in which prominent architecture figures, with Luis Fernández-Galiano as moderator, voiced their reflect
Conscientes de que la vida se basa en una continua mutación, a mi modo de ver, el pensamiento sobre la arquitectura, y sobre la vida, ya no trata de asentarse sobre un conjunto de verdades inmutables, fruto de una incansable búsqueda de perfección qu
Arquia’s new base in Madrid officially opened with an encounter where eight architects, in person and in writing, reflected on the profession.
Spain’s Ministry of Transport, Mobility and Urban Agenda (MITMA) has named the architect Emilio Tuñón the winner of the 2022 National Award for Architecture. The National Award for Architecture, which comes with a money prize of 60,000 euros, is give
Heritage Settings. In the decade that has elapsed since Luis Moreno Mansilla passed away, Emilio Tuñón has undertaken a professional shift of scale, alongside Carlos Martínez Albornoz, towards smaller works, of the kind which nevertheless continue to
Spain’s latest National Award for Architecture amounts to recognition of a career that began in the studio of Rafael Moneo, crystallized with overwhelming creativity in tandem with Luis Moreno Mansilla, and continues to bear fruit today with equal ri
Tuñón Celebrated
In the decade that has elapsed since Mansilla died, Emilio Tuñon has seen the grand commissions of times of plenty giving way to smaller works, a professional shift of scale that he is now undertaking alongside Carlos Martínez Albornoz. In this perio
Running one of the most prestigious architecture firms in the world, David Chipperfield is particularly appreciated in Spain, not only by virtue of his beautifully balanced work but also because of the warmth that radiates from one who spends long pe
Memory speaks in these ten interviews with masters. I borrow from Vladimir Nabokov’s autobiography the title for the presentation of these conversations, transcribed as monologues to place the focus on the protagonists, whose voices I hope to have re
When the German gallerist Helga de Alvear decided fifteen years ago to install her collection of art in a modernist mansion in Cáceres, in Extremadura region, she approached the architects Luis Moreno Mansilla and Emilio Tuñón and commissioned them t
On display through 30 April at the ICONNO, showroom in Madrid are elements and complements designed by renowned architects which are linked to buildings designed by them. Organized within the framework of Off de Madrid Design activities and in colla
The Madrid studio of Emilio Tuñón has won the bid to expand the architecture school of the Polytechnic University of Cartagena (UPCT). Its design divides the program into three blocks: the existing building, containing administrative services and off
Royal Collections Museum The FAD Award for Architecture in 2017 went to the Royal Collections Museum in Madrid, by Mansilla + Tuñón. According to the jury, chaired by Belén Moneo, it “masterfully delivers an architecture which is timeless and sedate,
Time is the thread of this essay by Emilio Tuñón which traces the historical footprint of the Royal Palace, explains the concept of the new museum, and remembers his partner Luis Mansilla.
Thinking out small works is a vaccine against excesses, and materializing them a way to architecture of the kind that is more humane, more necessary, and closer to nature.
Emilio Tuñón
Madrid 2019
Ediciones Asimétricas - 150 Pages
Luis Suárez Mansilla Emilio Tuñón Giancarlo Valle
Zurich 2012
Lars Müller Publishers Princeton University Press - 248 Pages
Luis Suárez Mansilla Emilio Tuñón
Madrid 2010
Ediciones Asimétricas - 45 Pages

