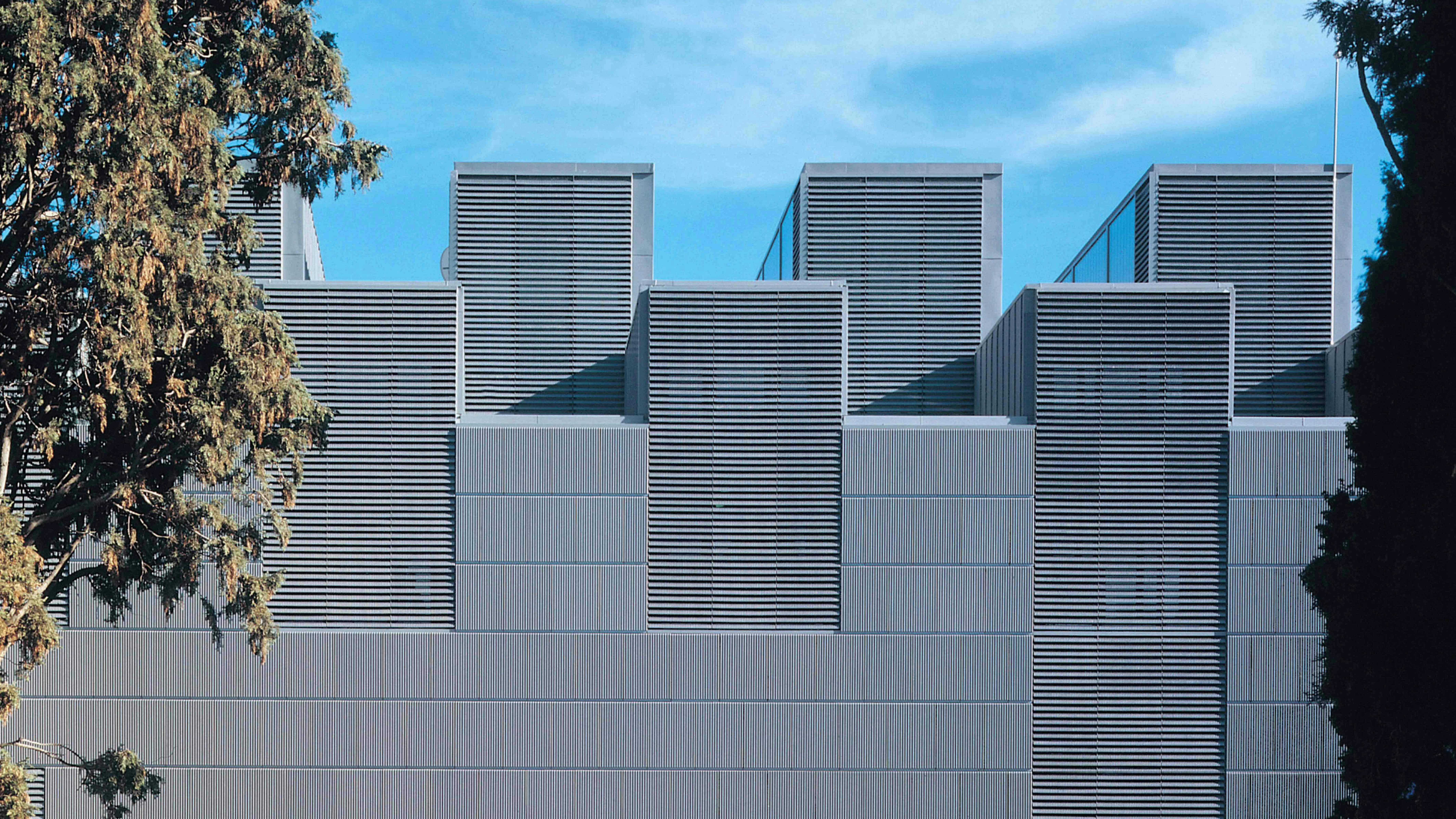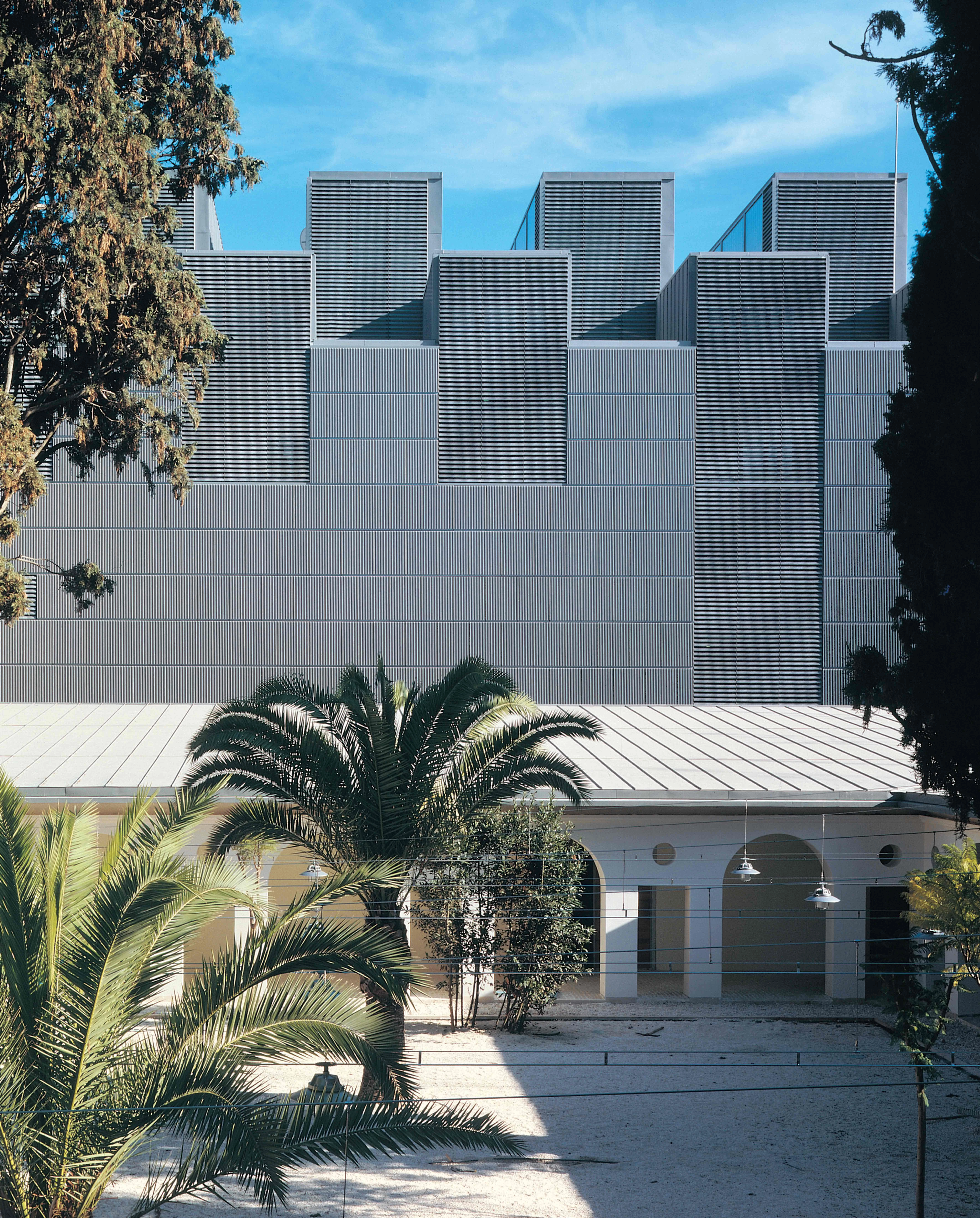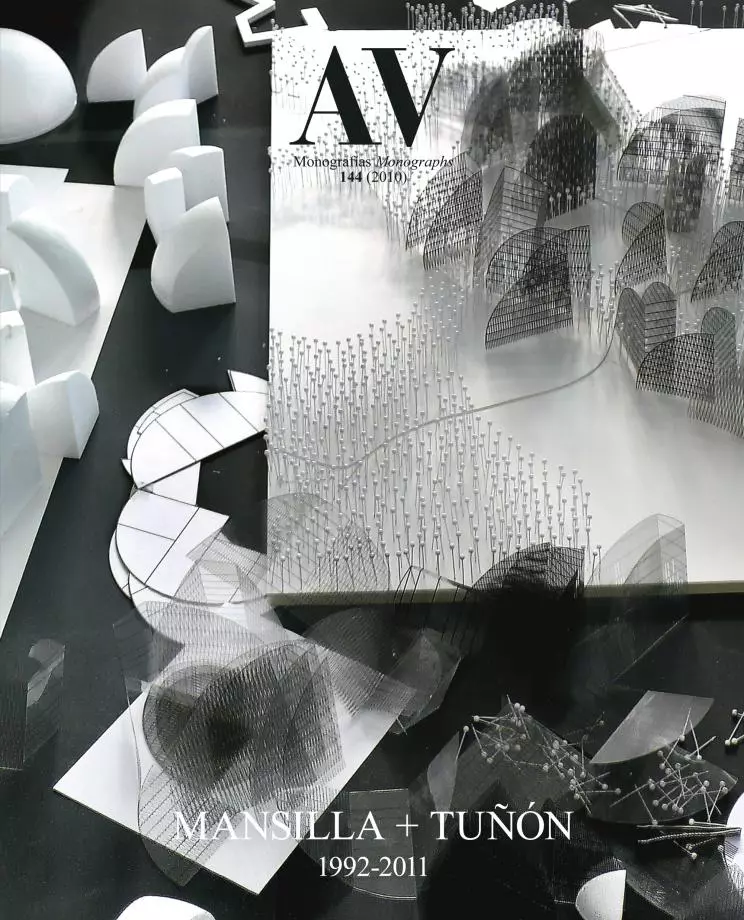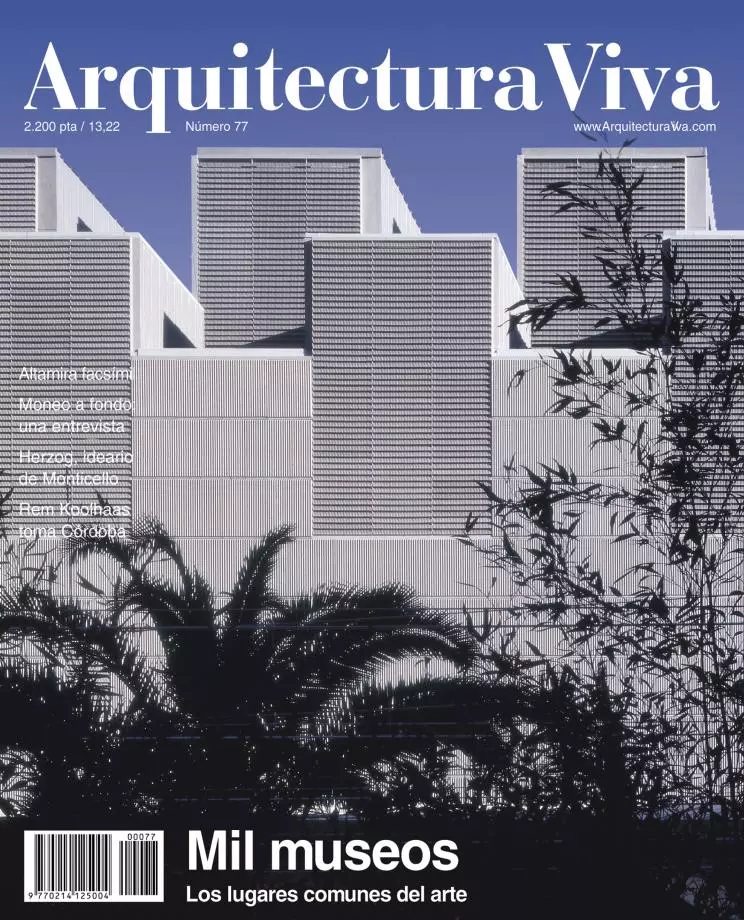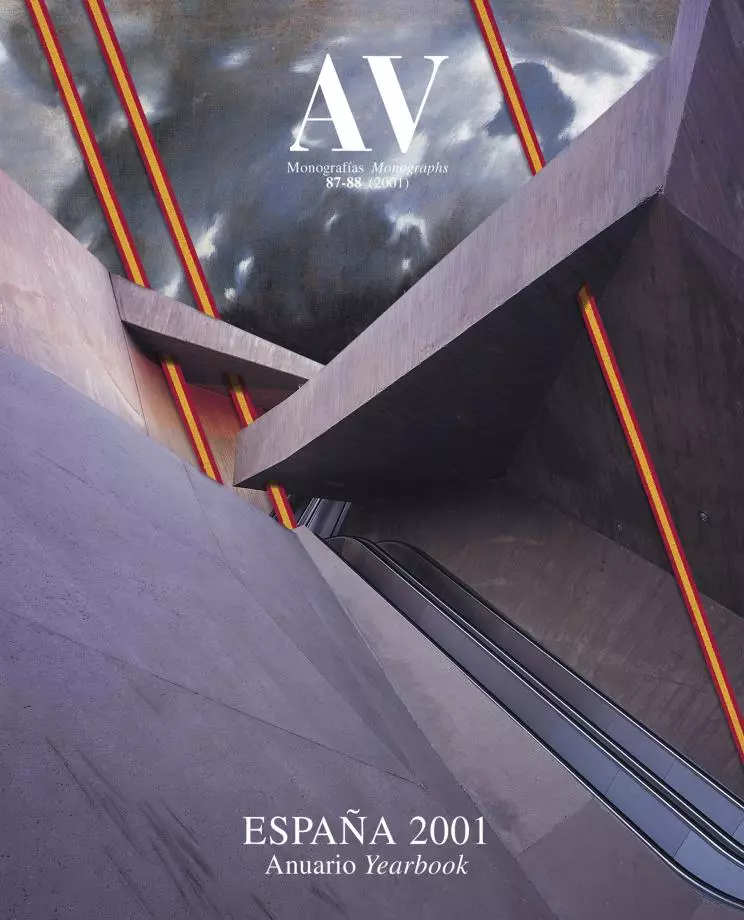Museum of Fine Arts, Castellón
Mansilla + Tuñón- Type Museum Culture / Leisure
- Material Aluminum Wood
- Date 1997 - 2000
- City Castellon
- Country Spain
- Photograph Luis Asín Roland Halbe
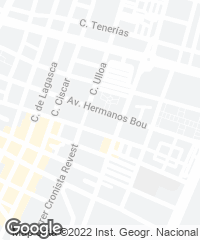
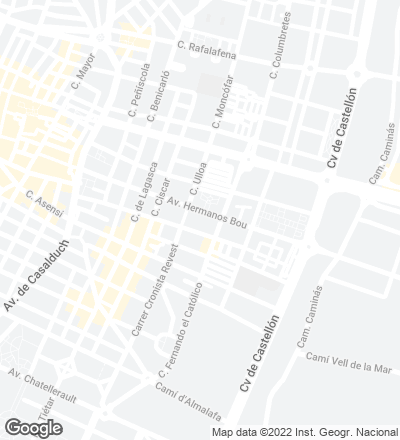
Inscribed within the uniform layout of the urban center of Castellón, the new Museum of Fine Arts is raised over the remains of the old school Serra Espadá, taking up almost the entire plot. The canonical division in four groups of uses exhibition, administration, workshops and storage – led to the distribution of the program in three volumes linked by a plinth to create a gradient of intimacy between the public area located to the east and the restricted access area devoted to the restoration workshops that make up the west boundary. A gardened cloister – raised in 1936 – occupies the center of the project, around which the temporary exhibitions, the auditorium, the cafeteria, the library and the offices are arranged, as a sort of hinge between the exhibition and restoration areas. A lower floor with technical facilities and storage rooms connects undergound the volumes that reveal this functional order.
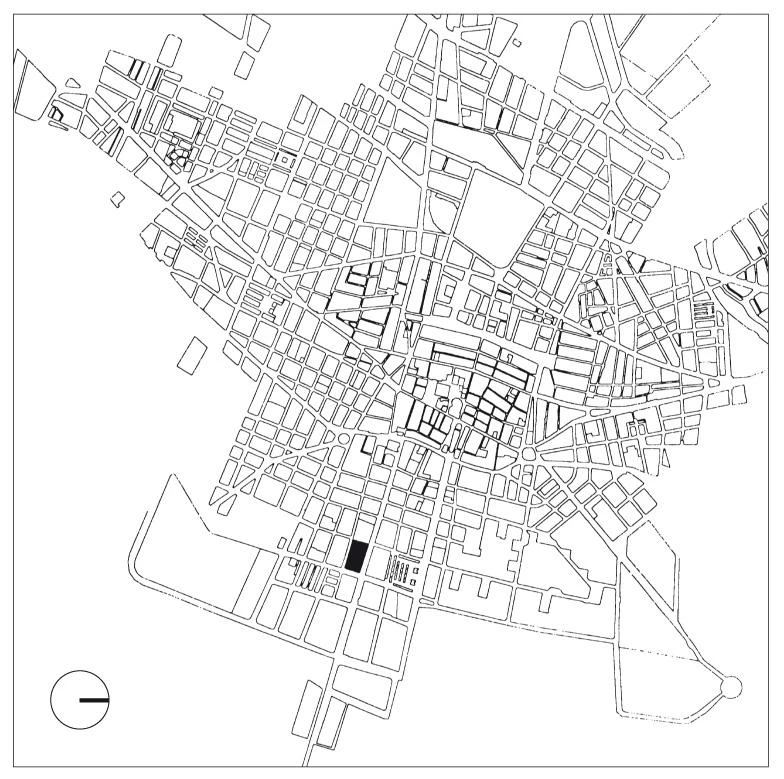
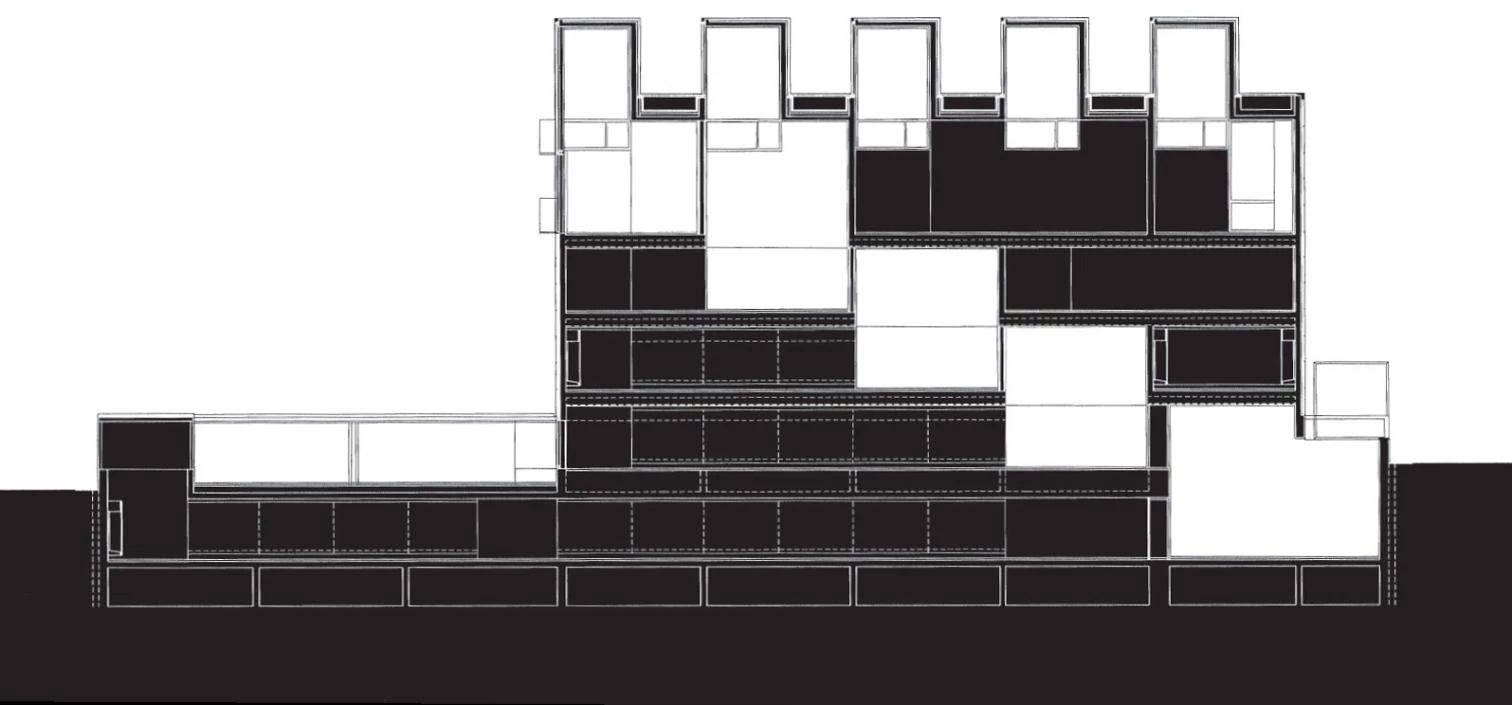
The museum announces its presence through the serrated silhouette of the skylights that top the roof of the exhibition building and the large protruding letters which define one of the flanks of the access courtyard.
As a chest that guards the city’s treasures, a sealed, cubic shield is erected on the east side of the plot next to a courtyard that takes in visitors, gathering in its interior the four thematic areas of the museum: ceramic, Fine Arts, traditional craftwork and archaeological collections. Distributed along five floors, the rooms are linked to one another by means of a cascade of two-story voids that strings this volume’s section diagonally. Going through each level, the visitor is almost simultaneously faced with three different scales: that of the space between slabs, of 3,30m clearance, that of the two-story void, of 6,90m, and that which shows the diagonal view of the whole building. This spatial sequence is topped by a series of parallel skylights that cover the upper floor, giving this volume the shifting profile that identifies it as the figurehead of the project. This spatial sequence is topped by a series of parallel skylights that cover the upper floor, giving this volume the shifting profile that identifies it as the figurehead of the project. The same serrated silhouette rounds off the slim volume of workshops that makes up the opposite boundary of the plot.
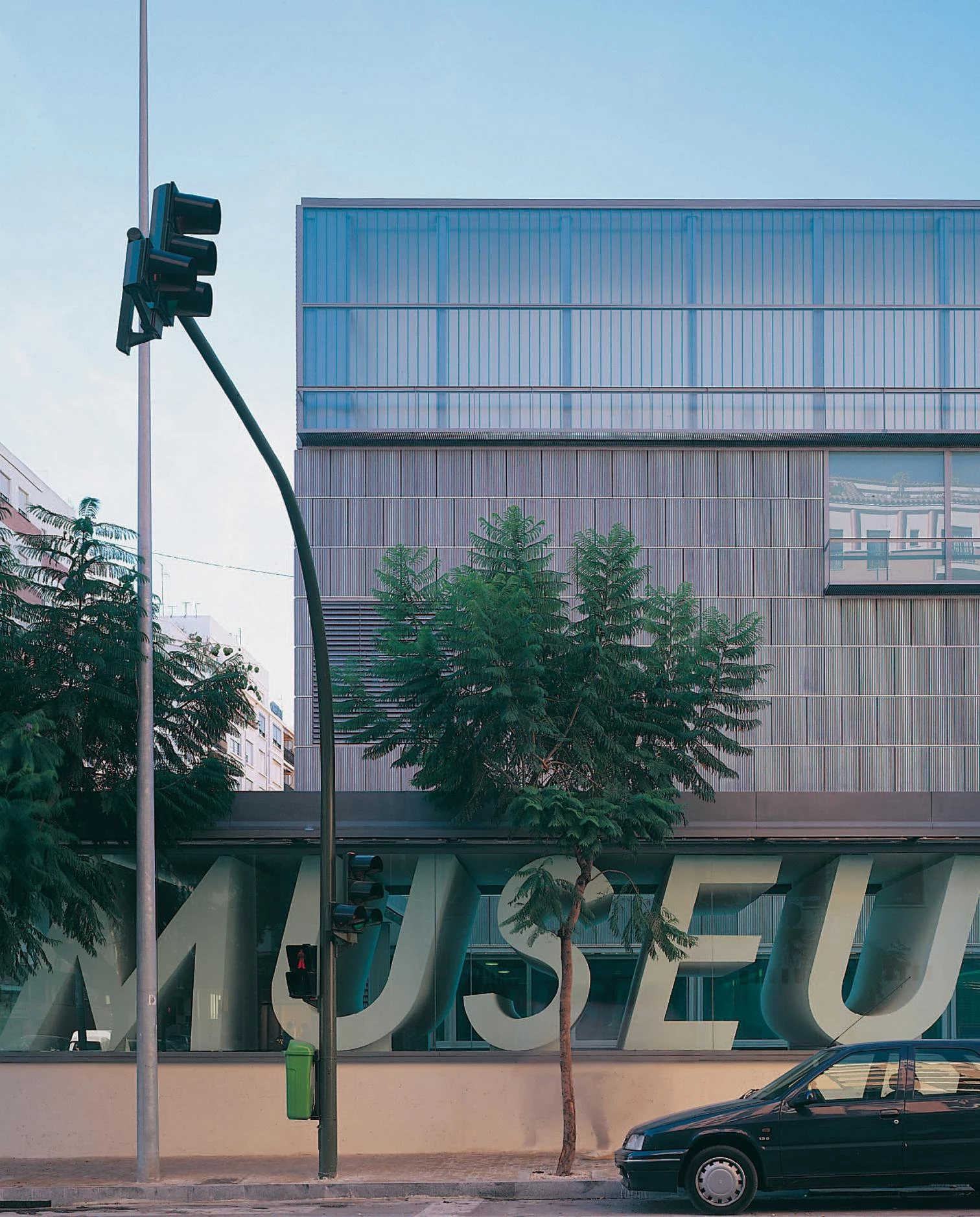
The formal coherence of the different parts of the museum relies on a 7,30 by 6,60 meter grid common to plans and sections. The constructional definition insists on the idea of the building as a chest or case, shutting its warm interior in a hard enclosure of cast aluminum plates. As the sign that in Roman bricks identified their original tile factory, all the grooved plates of the enclosure have engraved the name of the building to which they will be devoted: Museu de Belles Arts, a name that reappears in the large protruding letters that support the entrance canopy.
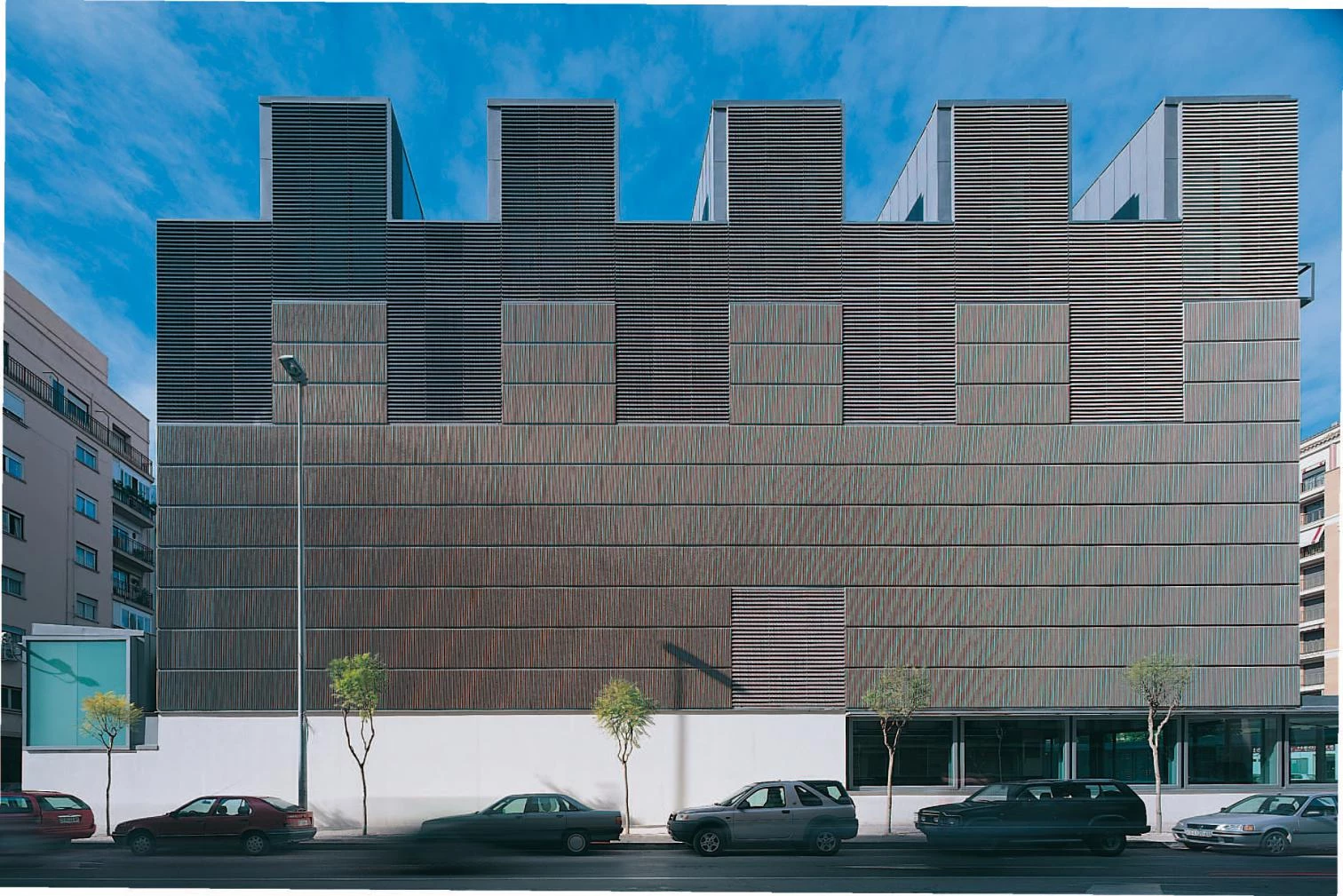
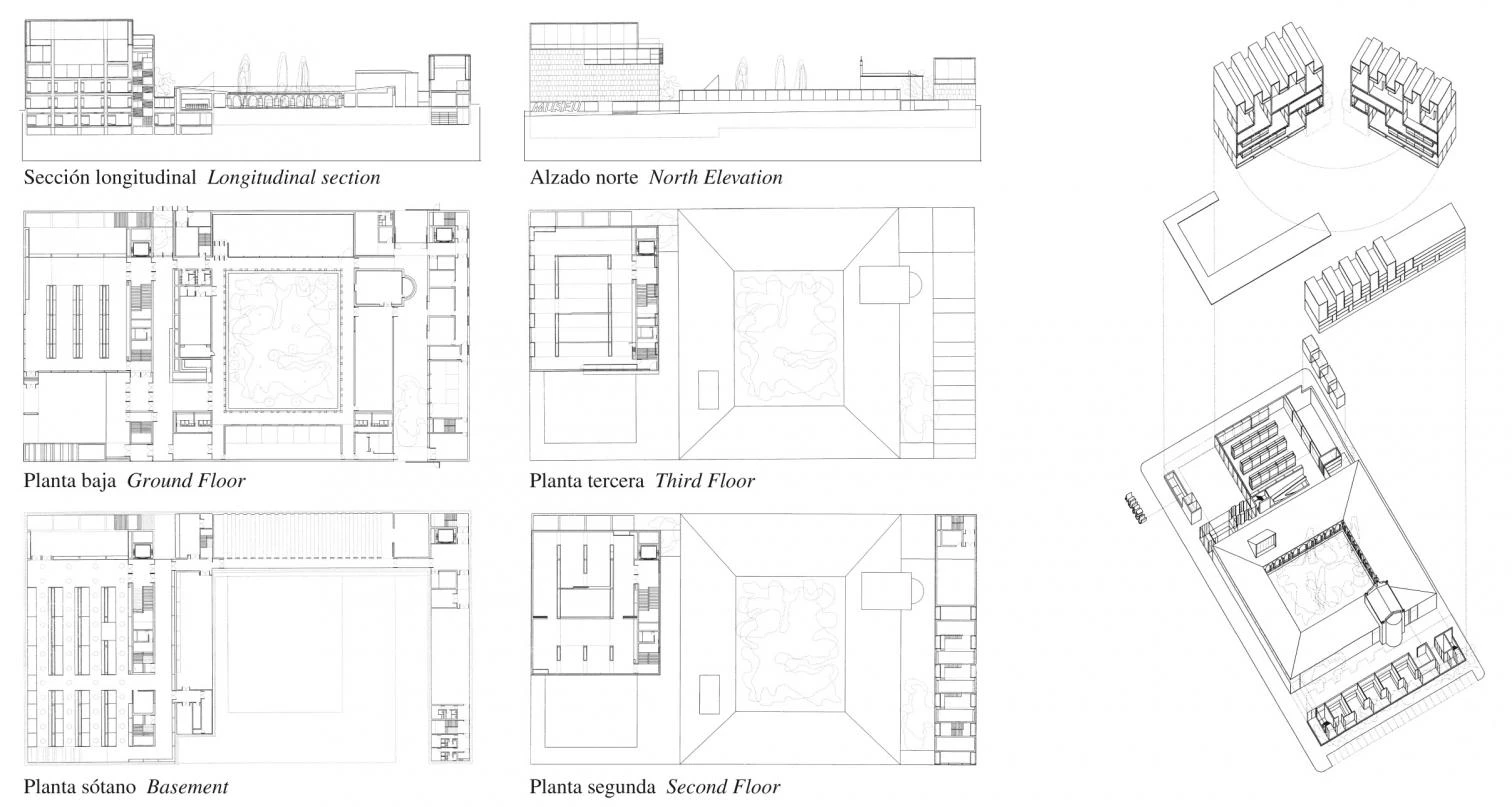
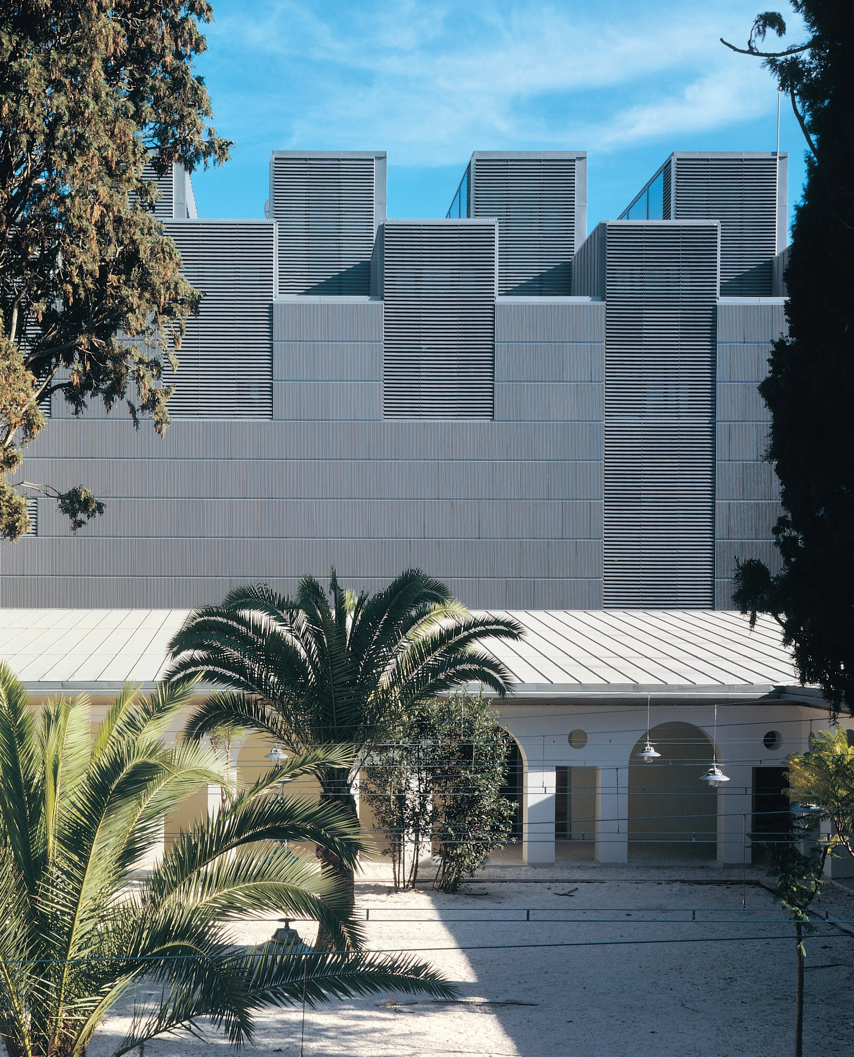
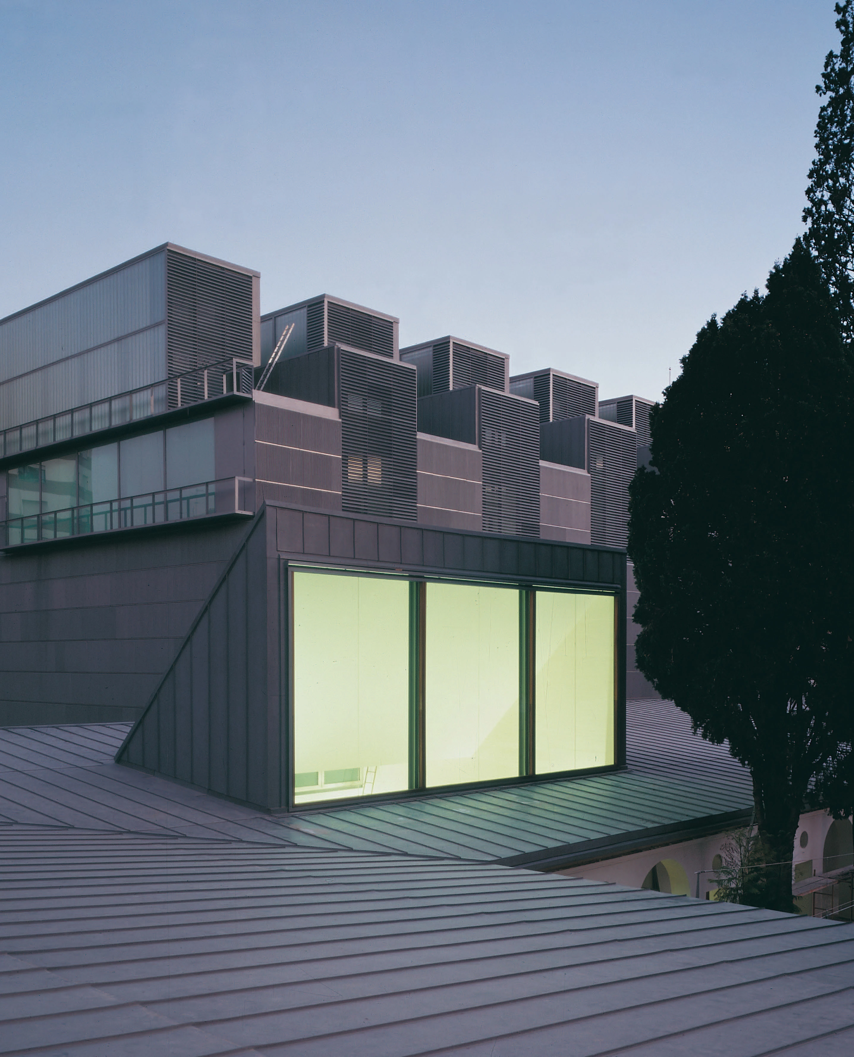
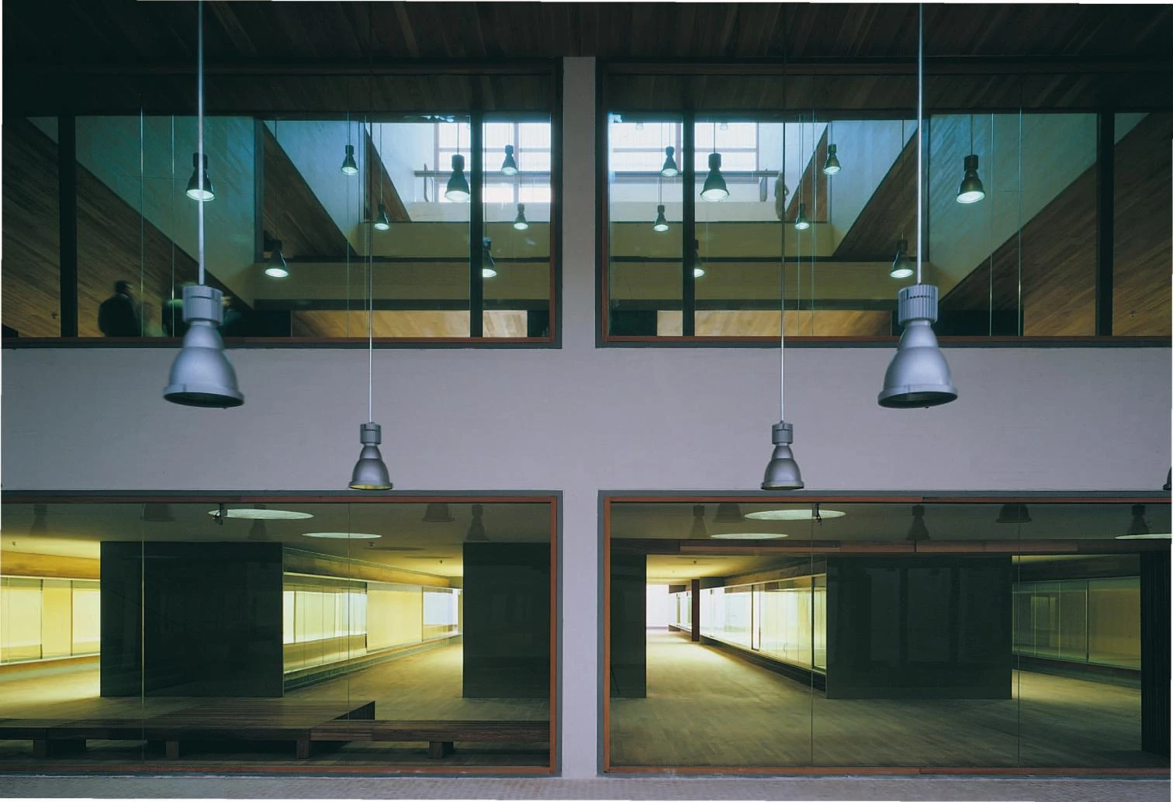
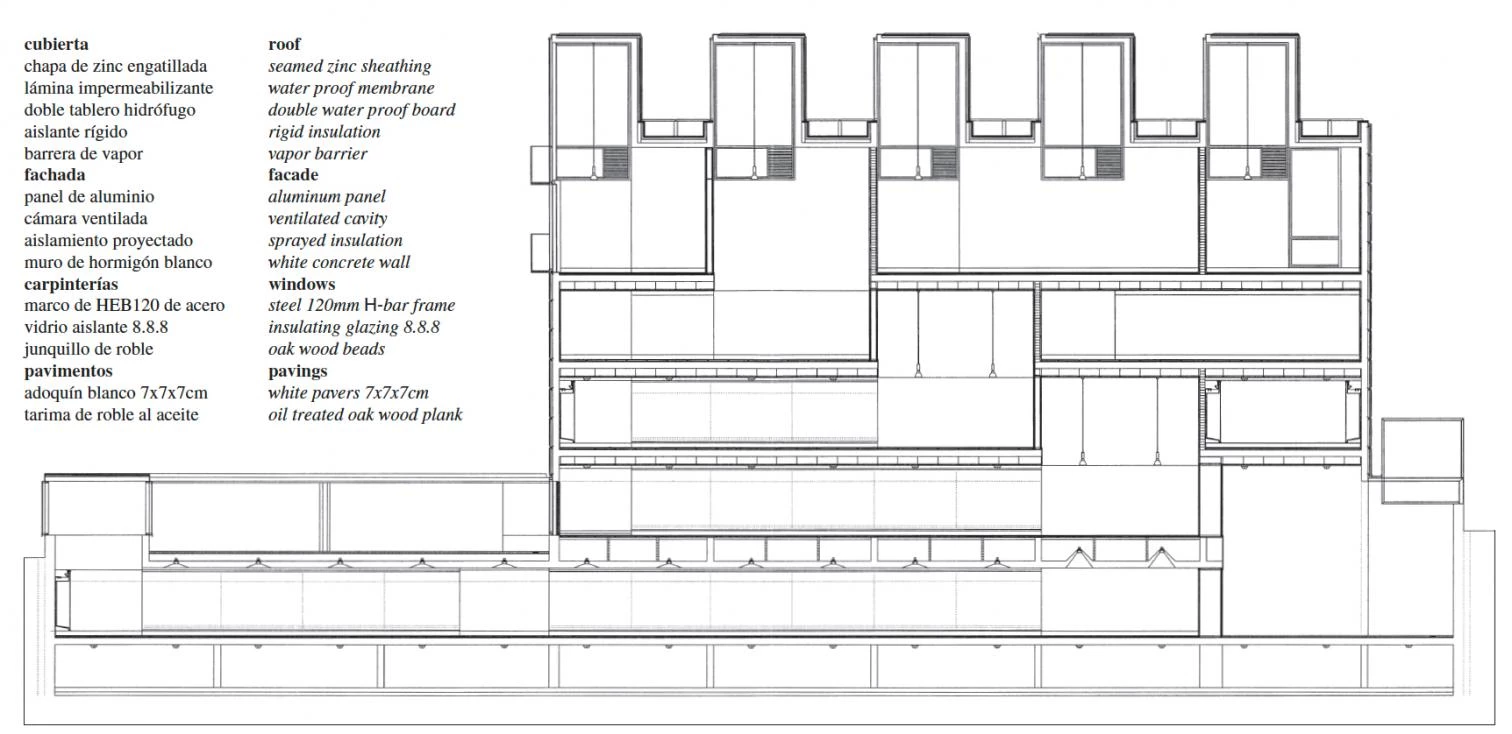
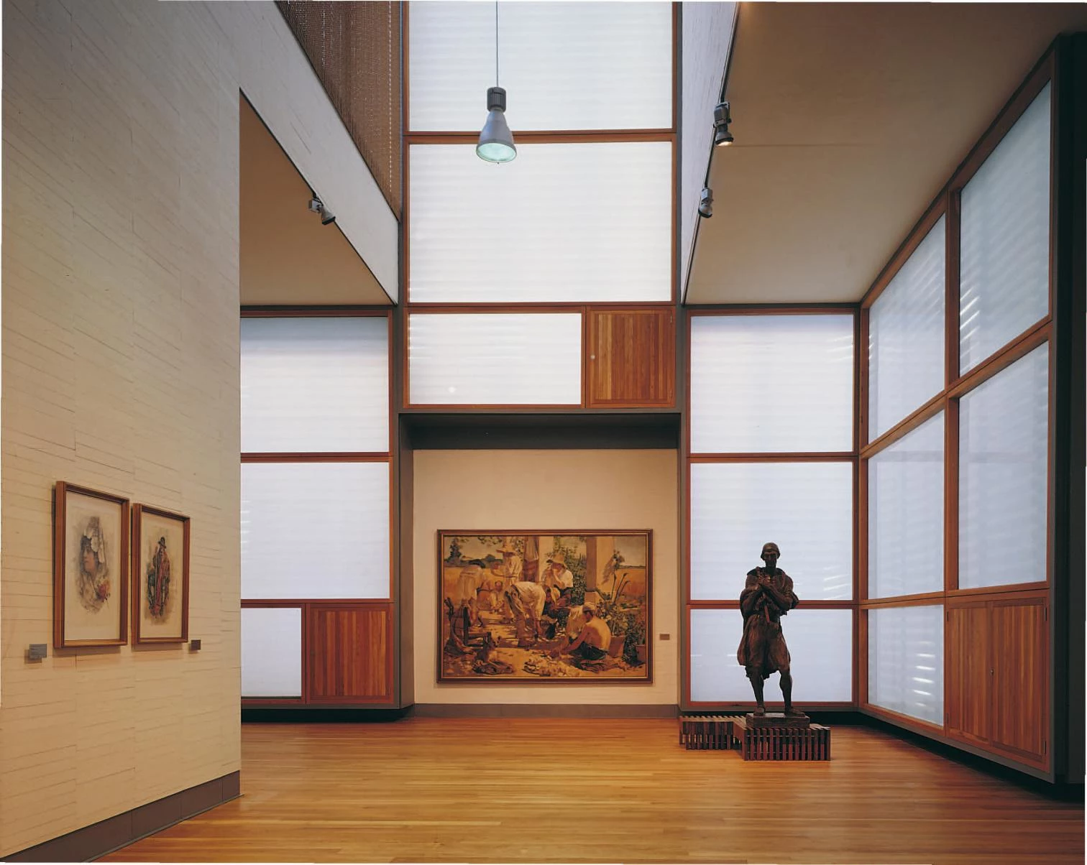
A diagonal sequence of two story spaces connects the different levels, facing the visitor with three scales at the same time: that of the galleries, that of the void between floors and that of the total section.
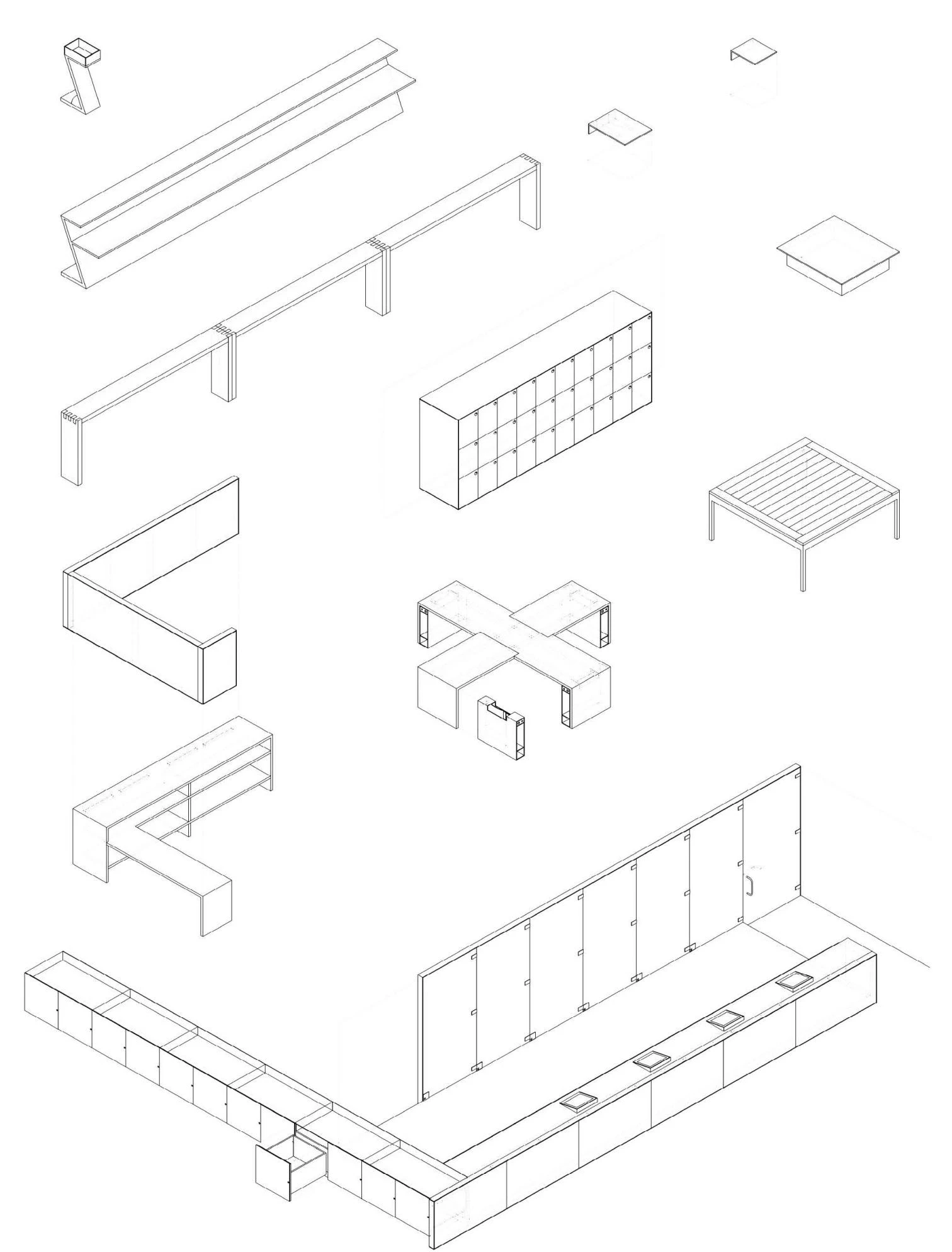
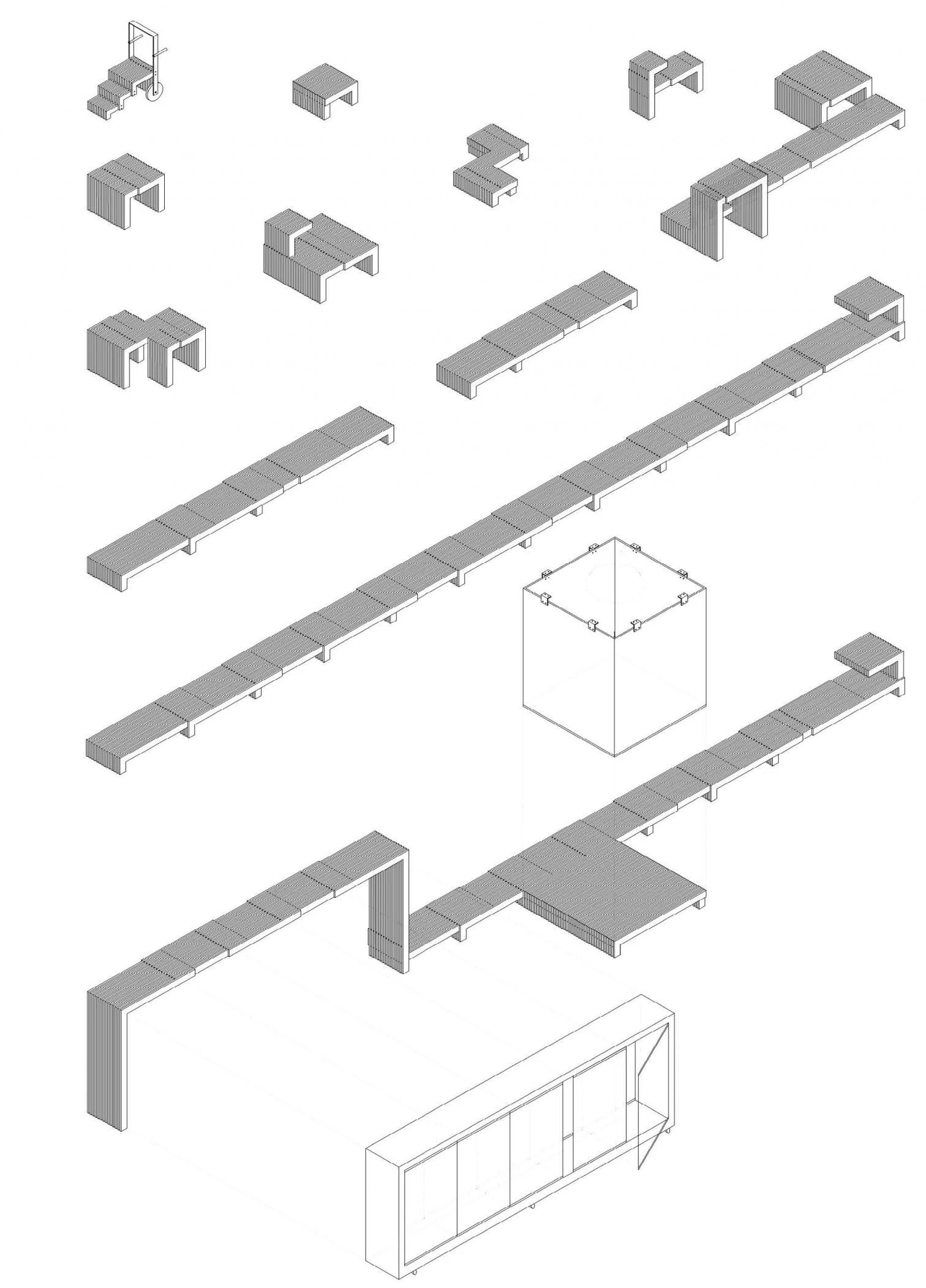
The same principle by which the roof skylights are intertwined guides the assembly of the iroko wood strips, used as well to build the bases, the benches and the exhibition showcases.
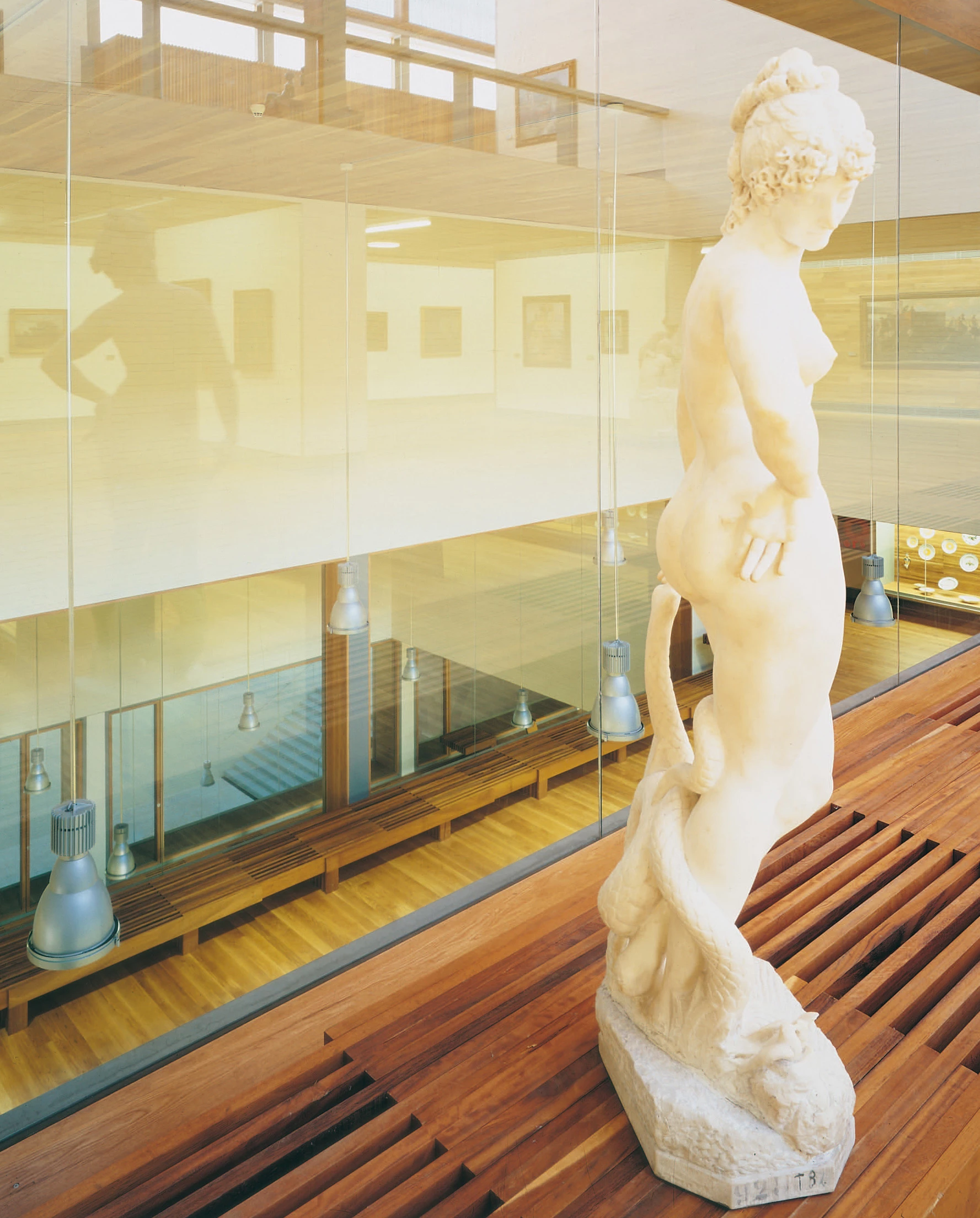
Cliente Client
Castellón Cultural
Arquitectos Architects
Luis M. Mansilla, Emilio Tuñón
Colaboradores Collaborators
Andrés Regueiro, Clara Moneo, Matilde Peralta, María Linares, Jaime Prior, Andrés Rojo, Félix Larragueta, David Nadal, Fernando García-Pino, Jaime Gimeno, Katrien Vertenten, Gregory Peñate, Óscar F. Aguayo; Santiago Hernán, J. Carlos Corona (aparejadores quantity surveyors)
Consultores Consultants
J.G. Ingenieros (instalaciones mechanical engineering); Alfonso Gómez Gaite (estructuras structural engineering); Grupo Entorno (montaje fachada de aluminio, mobiliario aluminum facade assembly, furniture); C&G Carandini (iluminación lighting)
Contratista Contractor
FCC Construcción
Fotos Photos
Luis Asín, Roland Halbe

