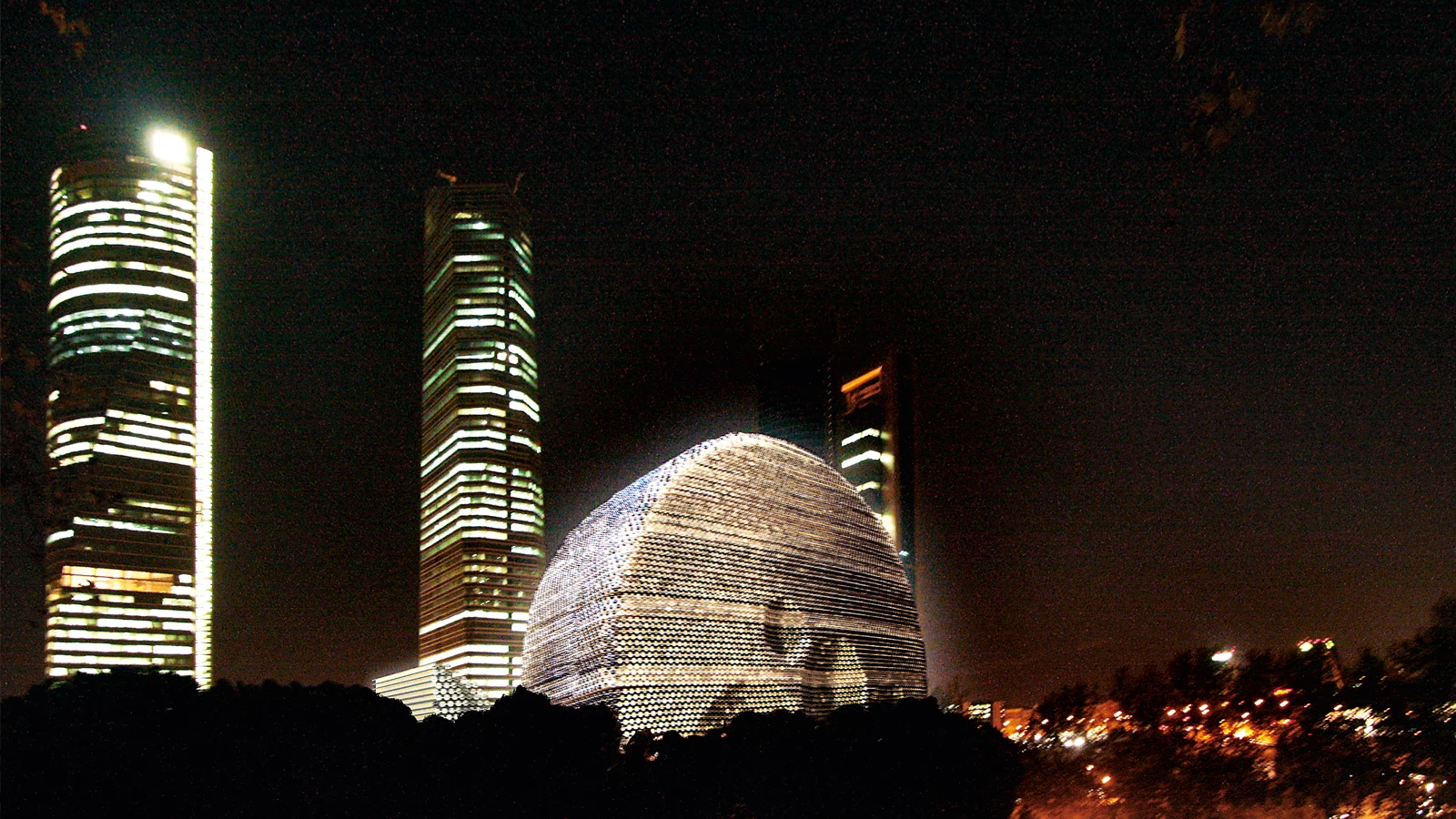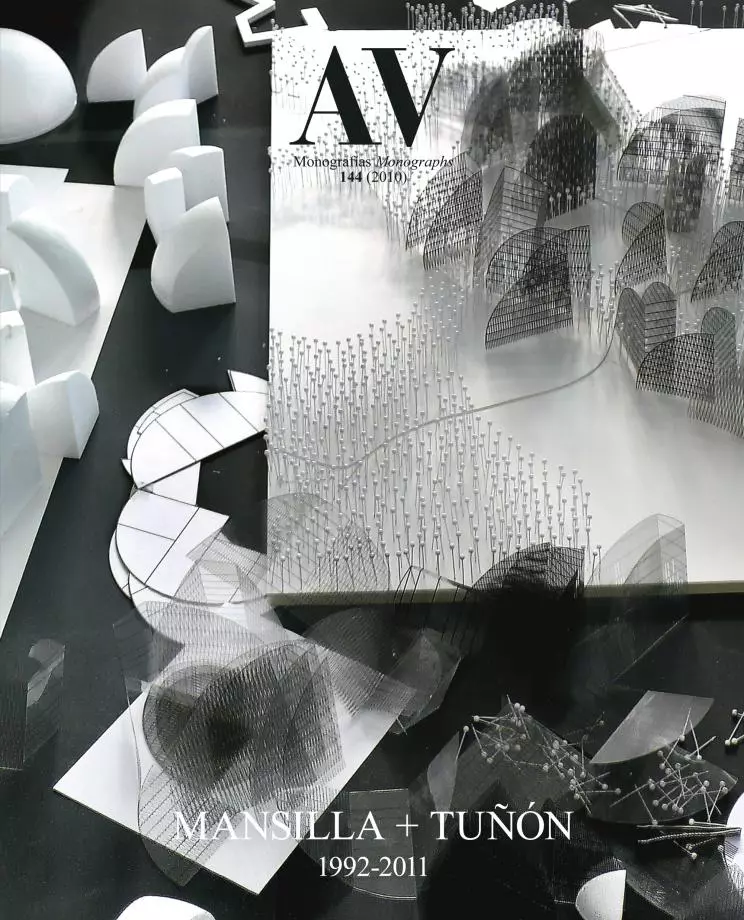International Convention Center, Madrid
Mansilla + Tuñón- Type Culture / Leisure
- Material Metal
- Date 2007
- City Madrid
- Country Spain
Between the end of 2006 and the early part of 2007, the City Council called a competition to design the new International Congress Center of Madrid (Centro Internacional de Convenciones de la Ciudad de Madrid or CICCM) on the old grounds of the Real Madrid sports complex, north of the Castellana axis. At this time the four privately-owned skyscrapers were already going up on the same grounds. The project by the architects Mansilla, Tuñón and Peralta won the competition, in which Nuno de Castro Montenegro, Arkitema, S-MAO, Soriano & Asociados with SENER and UP Arquitectos also participated. Their proposal was a huge vertical and perforated disk, an optimistic and bright ‘rising sun’ that openly asserted the presence of this public facility, establishing an equal relationship with the private buildings next to it, and refusing to be a mere horizontal plinth.
Starting from the decision to extend the green spaces, and guaranteeing in this way the pedestrian continuity of the free spaces between buildings and the park foreseen in the general plan, the convention center is organized as an ascending, optimized and efficient structure. The building establishes strategies to interact with the four skyscrapers by means of scale and form. The CICCM explores the scale of the landscape, imposed by the dimensions of the four towers, and the abstract manipulation of the circular form, already developed in other projects of the Mansilla & Tuñón office, to address the program in height. The strategy used recalls the traditional coexistence between church bell towers and the circular forms of their domes in the historical city. The design of the CICCM tries in this way to build a new social landscape that, with the clear intention of giving a unitary quality to a fragmented environment, shall encompass from the new terminal of Barajas Airport to the La Coruña highway, and from the Paseo de la Castellana to the Burgos highway.
Since the development phase of the project, the design of the center underwent some significant alterations: the flat facades became slightly convex; the numerous conical openings mutated into large ‘craters’ concentrated in the lower part of the volume; the auditoriums were removed from the disk to join the basement of the building; and due to its materiality, based on hexagonal and aluminum pieces, the radiant sun of the original project was transformed into a specular silver moon over Madrid.

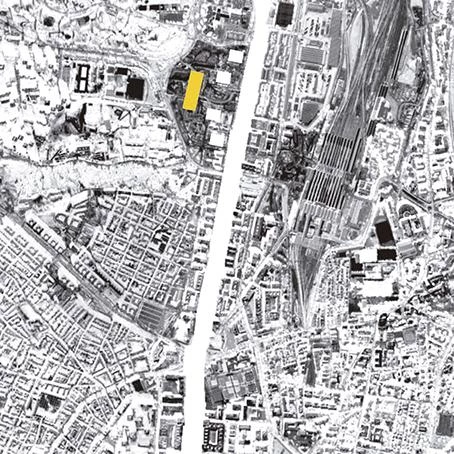
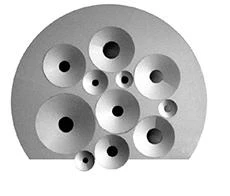

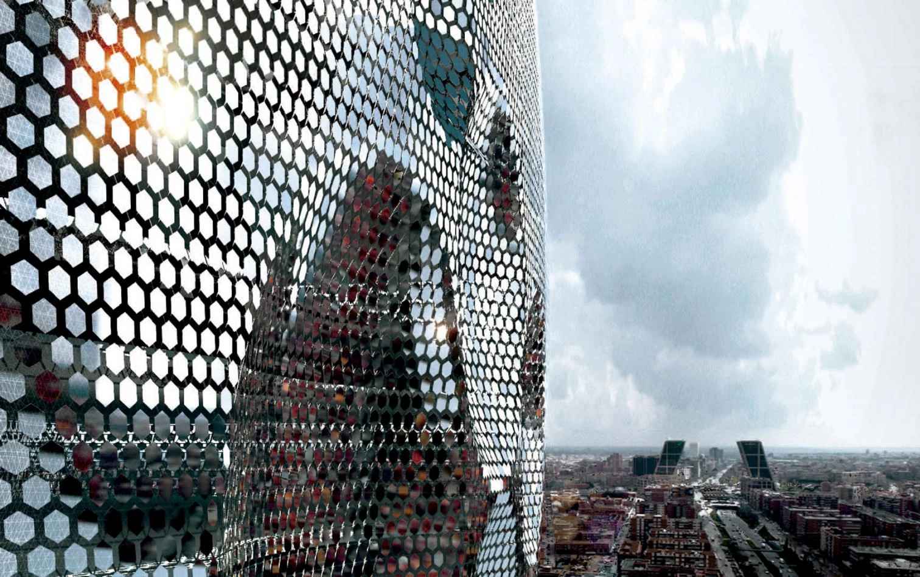
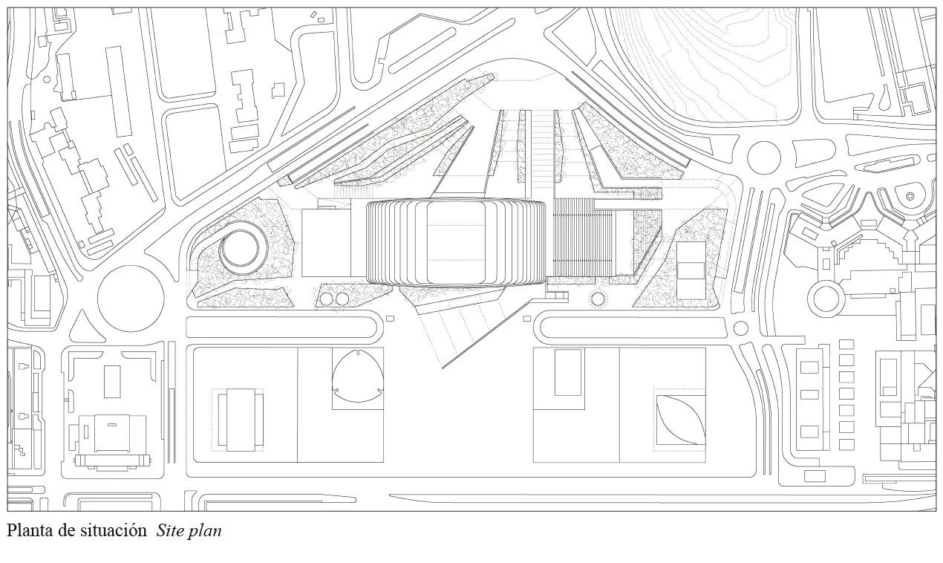
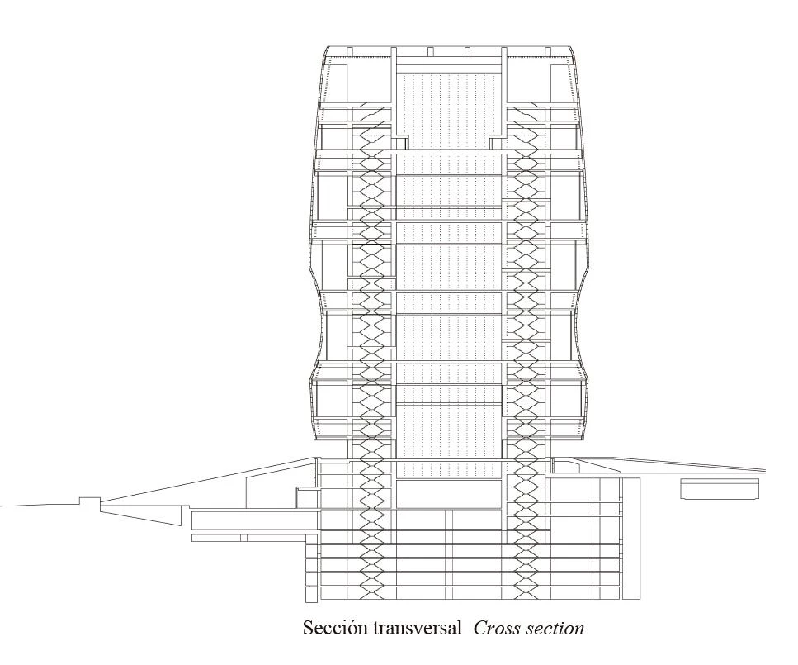
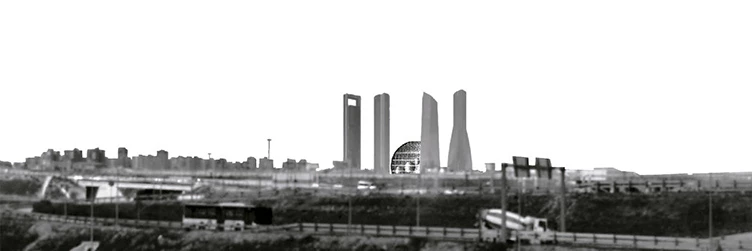


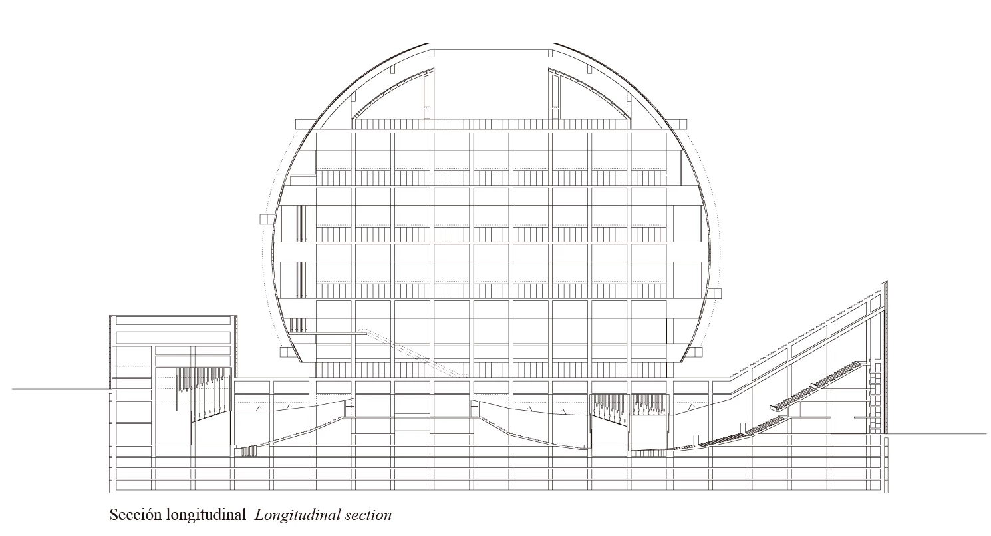
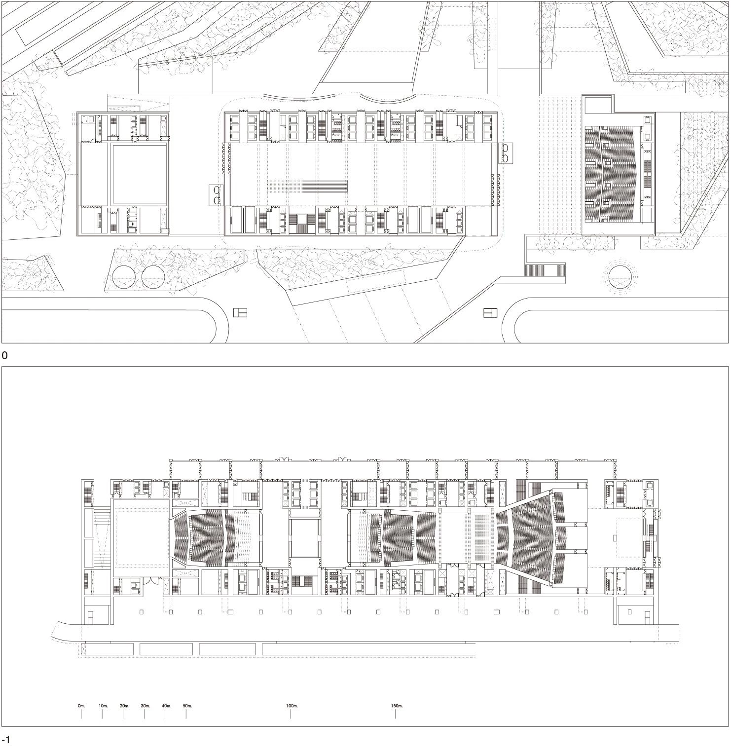

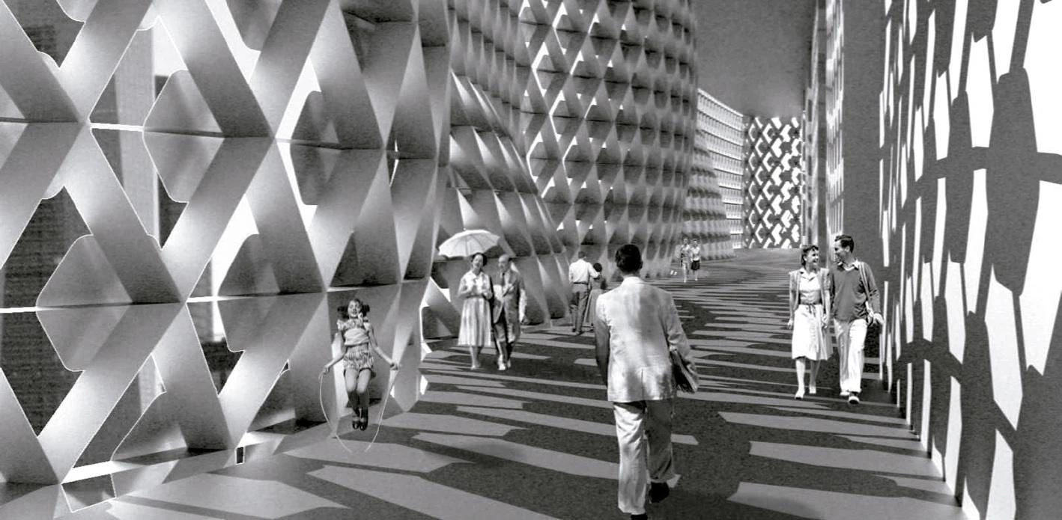
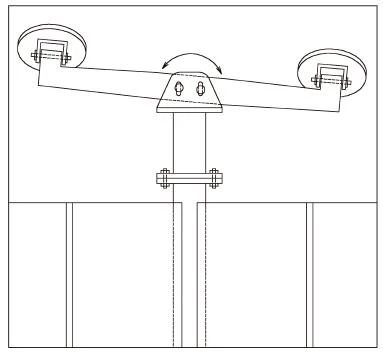
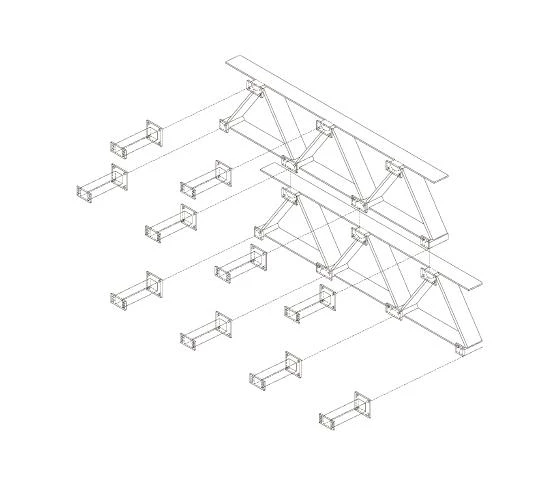
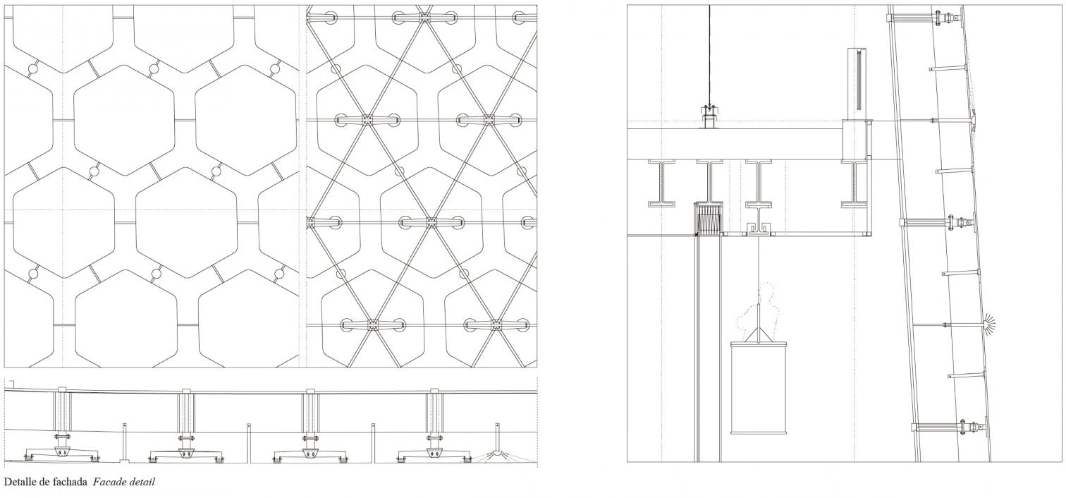
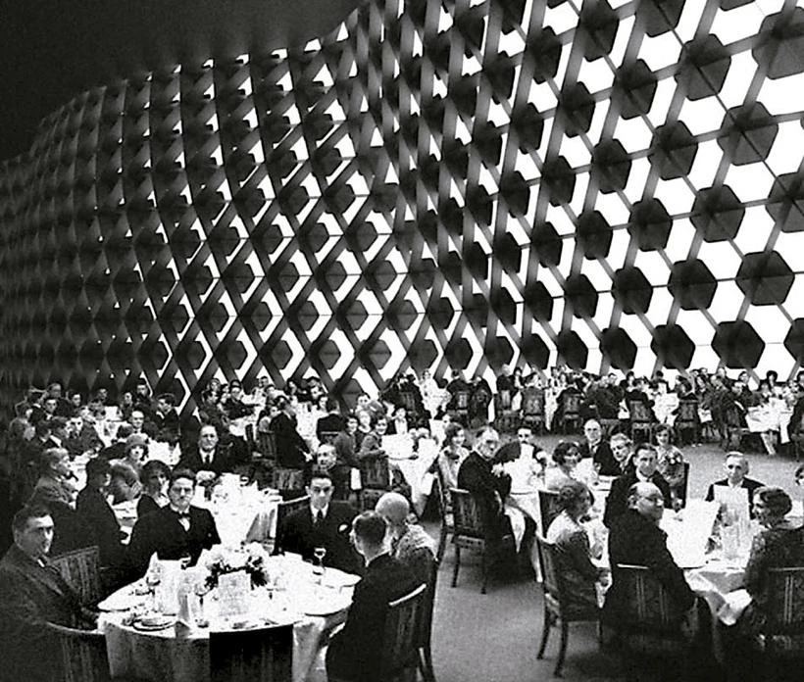
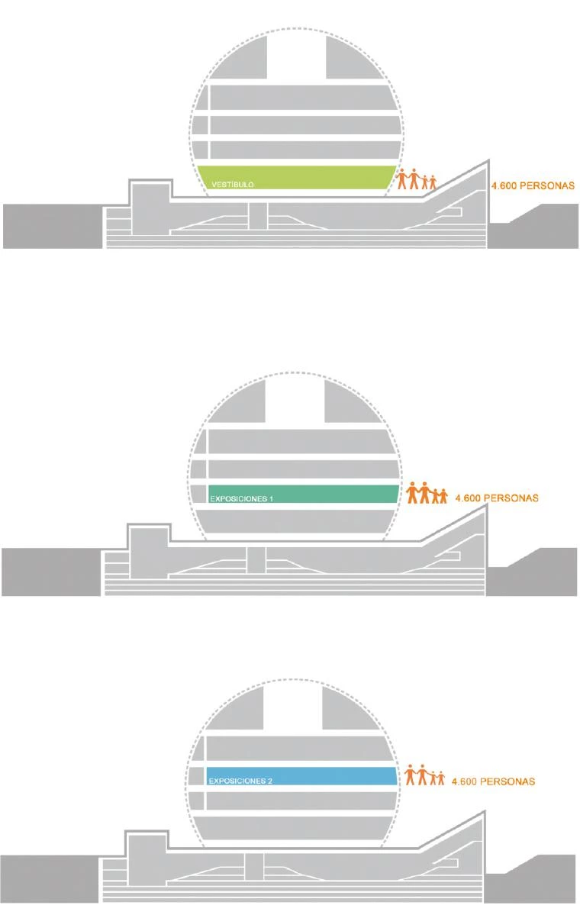
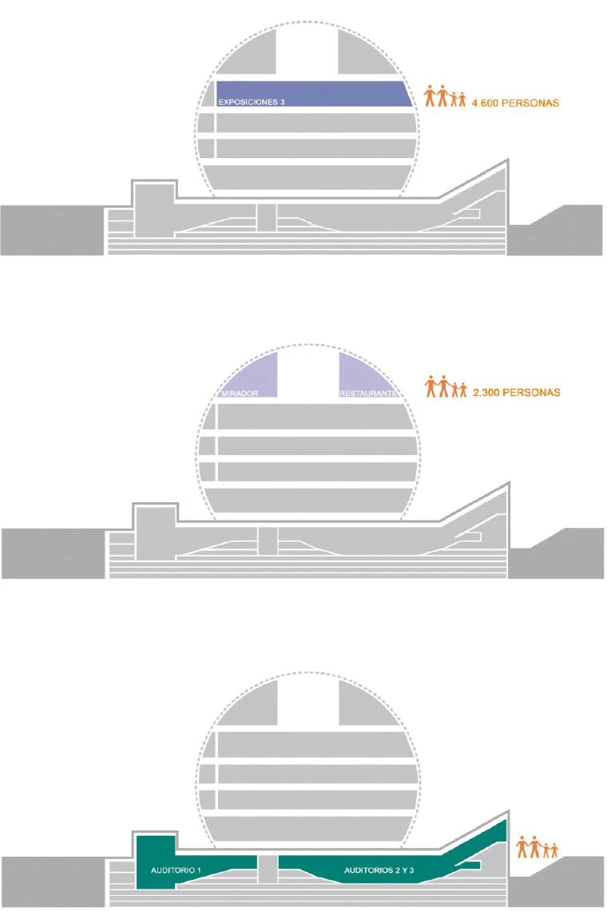
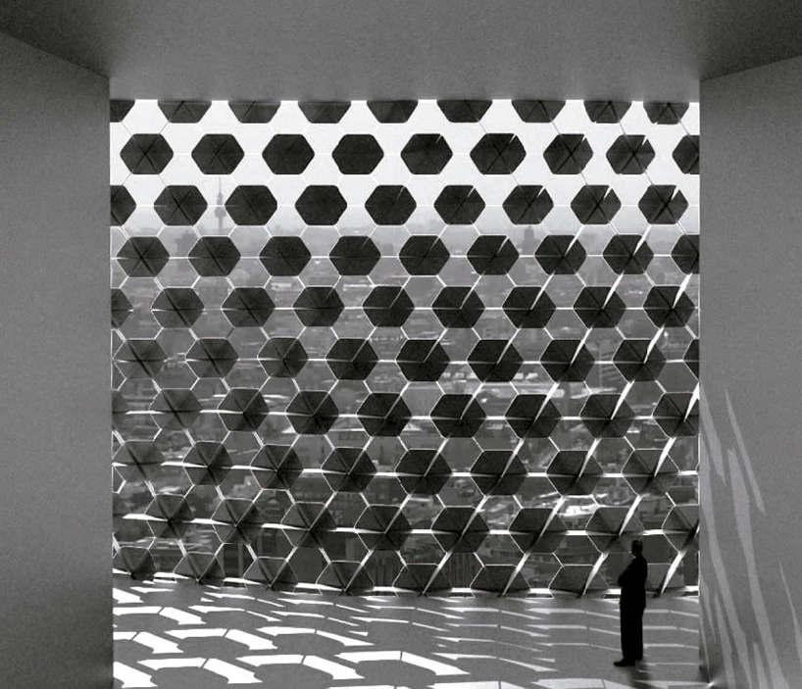
Cliente Client
Madrid Espacios y Congresos
Arquitectos Architects
Luis M. Mansilla, Emilio Tuñón, Matilde Peralta del Amo
Colaboradores Collaborators
María José Castillón, Jesús Vassallo, Nuria Martínez Salas, Javier González Galán, Ana del Arenal, Arabella Masson, Marceline Ruckstuhl, Elke Gmyrek, Andrés Regueiro, Carlos Martínez de Albornoz, Carlos Brage, Ángela Oña, Rubén Arend, David Orkand, Marta Renom Carbonell; HCH Models (maquetas models)
Consultores Consultants
J.G. Ingenieros: Emilio González (instalaciones e incendios mechanical engineering and fire protection); Alfonso Gómez Gaite (estructuras structural engineering); Jappsen Ingenieure (comunicaciones verticales vertical transportation); ENAR-Envolventes Arquitectónicas (fachada facade); Arau Acústicos: Higini Arau (acústica y visibilidad acoustics and visibility); Sancho Páramo (seguridad y salud safety and health)

