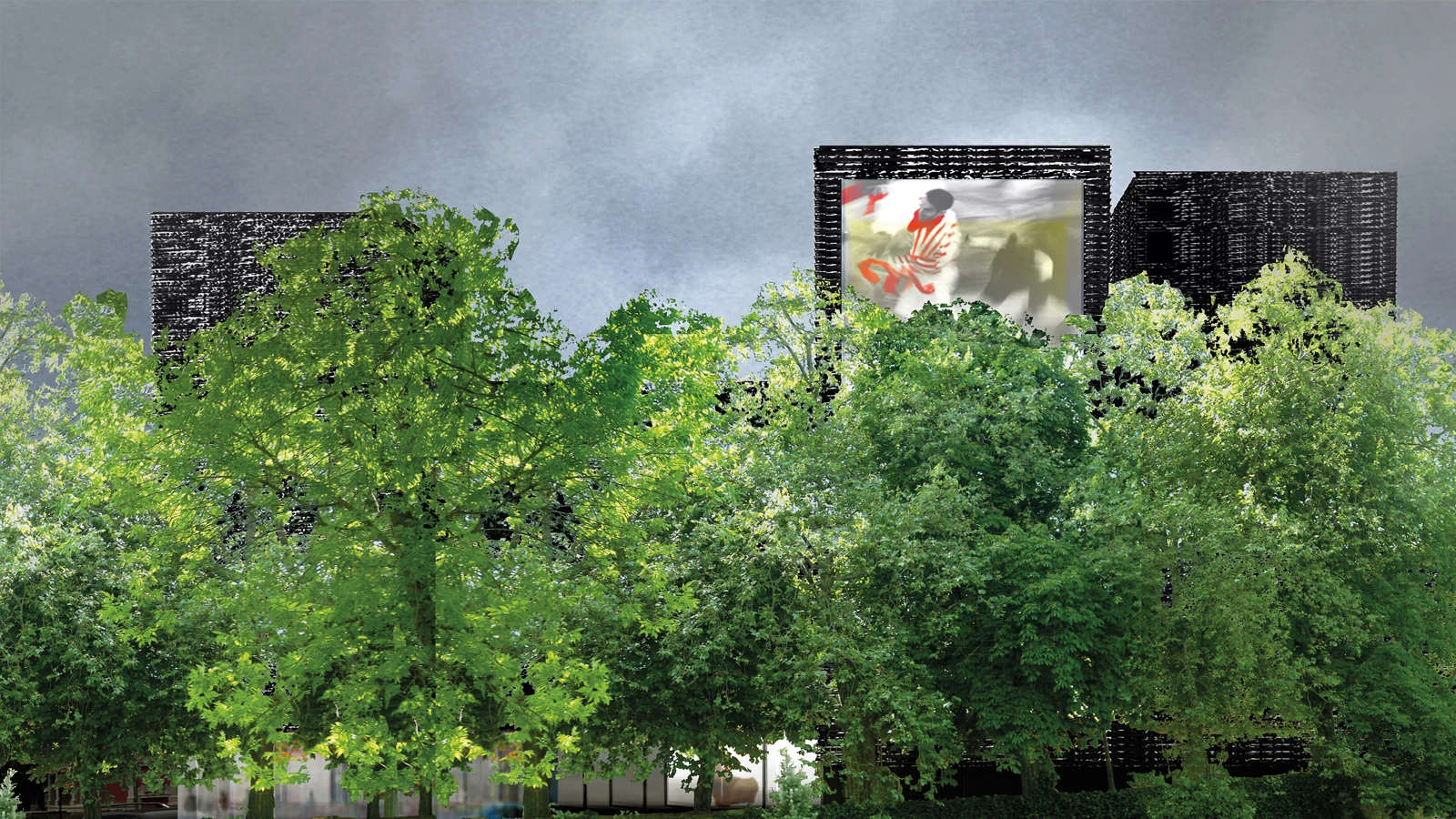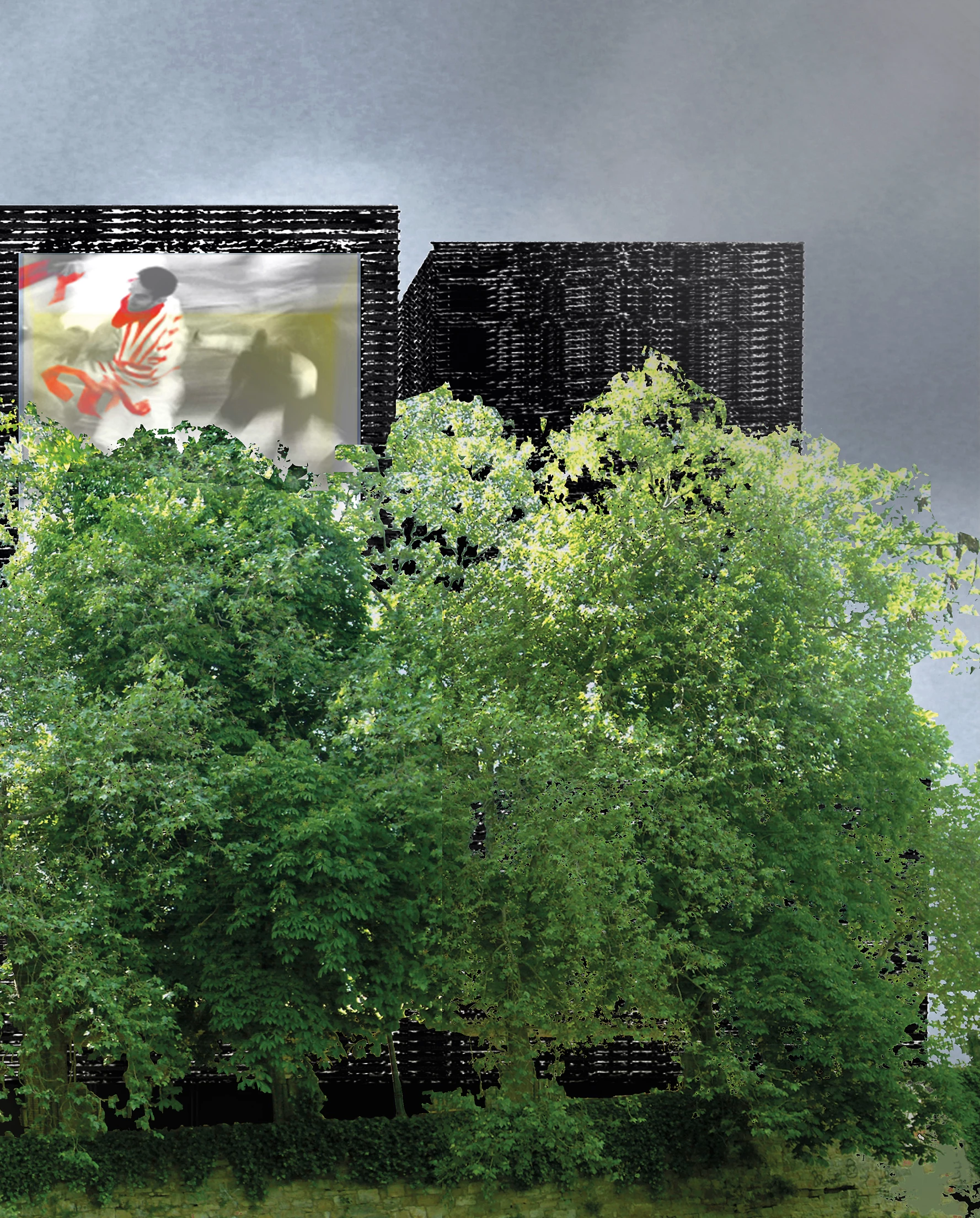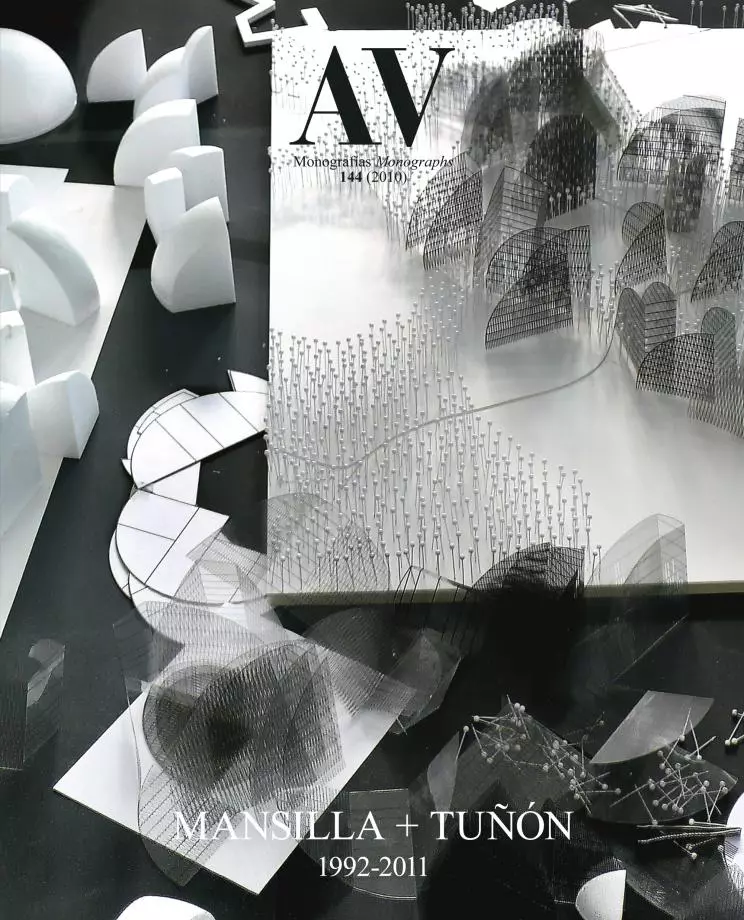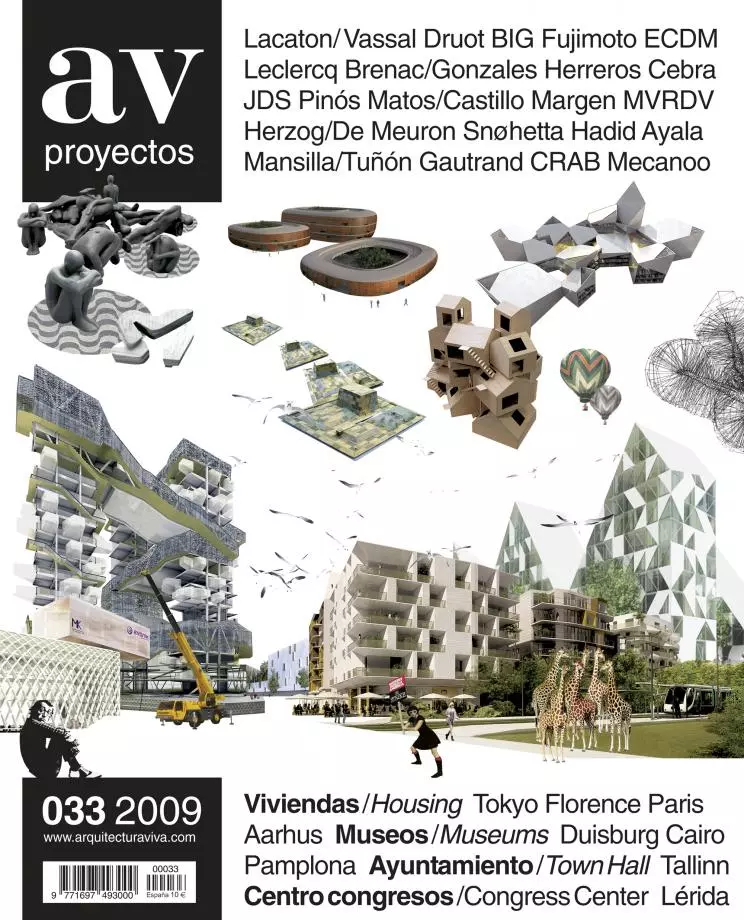Sanfermines Theme Center, Pamplona
Mansilla + Tuñón- Type Museum Culture / Leisure
- Date 2009
- City Pamplona
- Country Spain
The construction of a building devoted to the running of the bulls and the Sanfermines becomes an opportunity to endow the city of Pamplona with a referent from which to see and be seen. The proposal will go up in an old fire station, currently a plot on a dead-end street without spatial or urban qualities despite its symbolic and central value in relationship to the bullring and the city. The main strategy is based on the creation of a new place, and the tools used draw inspiration from the mechanisms applied by landscape artists: the gaze and the trace. Thus, the building is structured in two rectangular bands of different dimensions, at the ends of which three towers will rise with their respective sightseeing decks: one of memory, one of the present and one of the landscape. Three towers linked by means of a beam-footbridge, which are configured in analogy to the three burgs from which the city originated (Navarrería, San Cernin and San Nicolás), and which stand as symbols of the unity and diversity of the Navarrese people.
The construction of the trace, resulting from the actions of life, is another mechanism that allows to build a place. The structure, its visualization and collective identification allows transforming and refurbishing decaying areas. And if the origin of cities is based on commerce and defense, in exchange and security, the center gathers this memory with the construction of a cultural castle, of a place of exchange and knowledge. The idea here is to create an architectural object able to leave a print on the existing platform, and that is rounded off with three decks overlooking three differentiated territories: the historic center, the new city and the valley of the Arga River.
The areas into which the project is divided include the reception and information desks, where the lobby for temporary exhibitions is located, the ticket counters, checkroom, shop, cafeteria and tourism office; the exhibition and museum area, which includes the assembly hall, a lobby with a projection booth and four large exhibition rooms devoted monographically to the Sanfermines; the research and documentation area, with spaces for archives, video library, newspaper and periodicals library, photographic library and reading room, all related to the Sanfermines; and the center’s management and maintenance areas, with breakout spaces, archives, storage, technical and service rooms, maintenance workshop, cleaning and security.
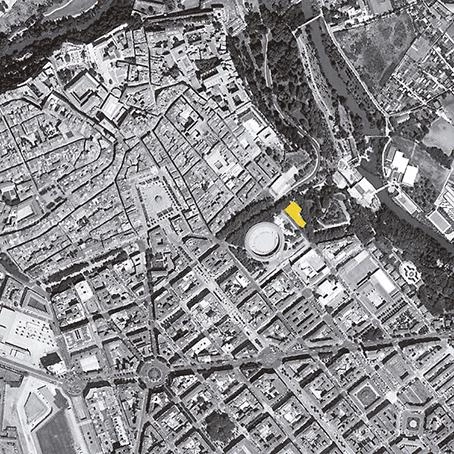
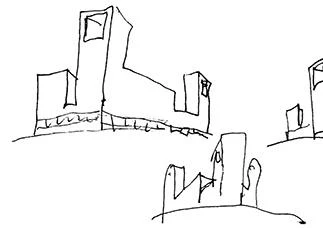
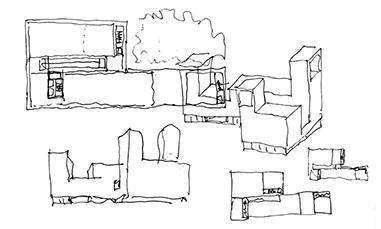
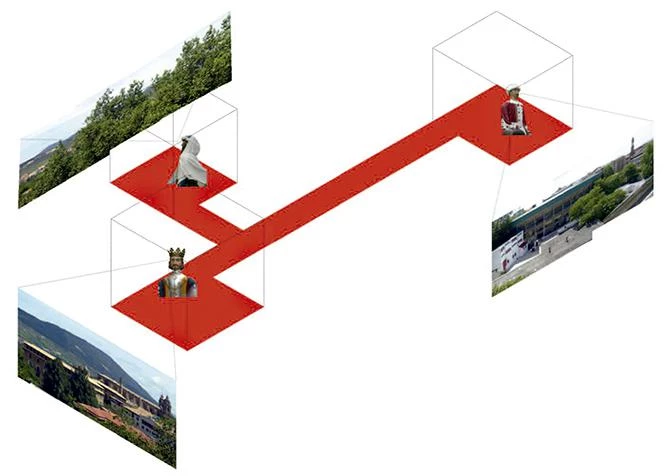
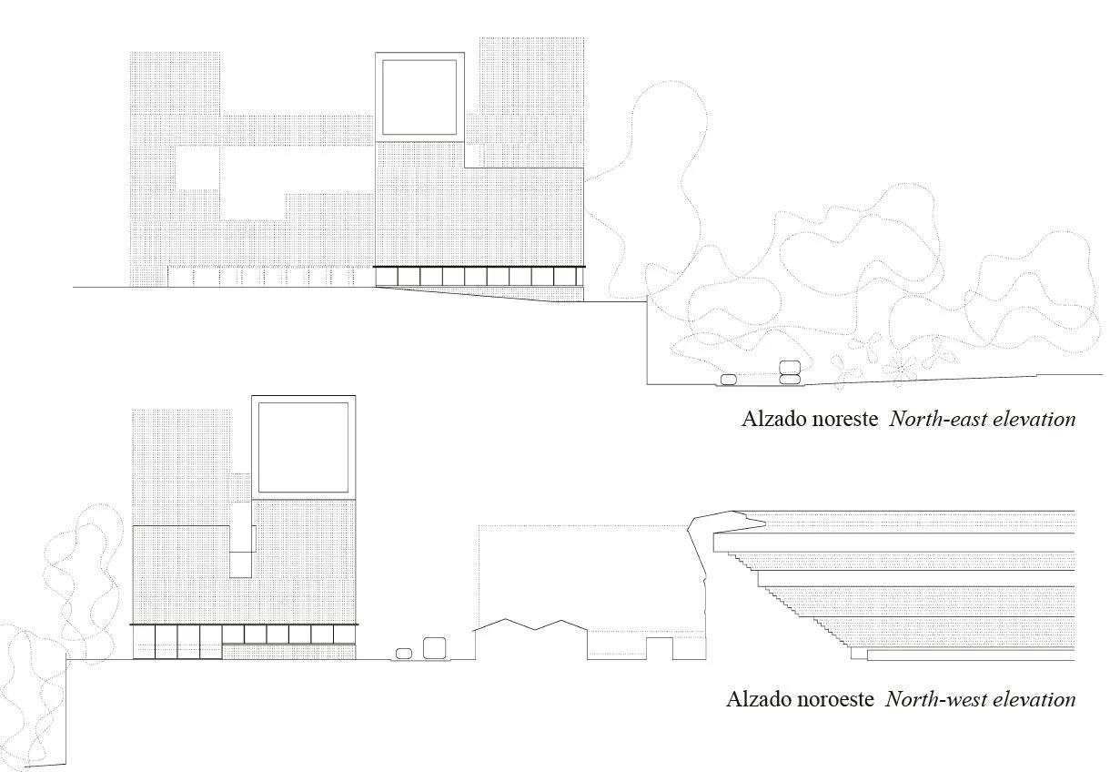
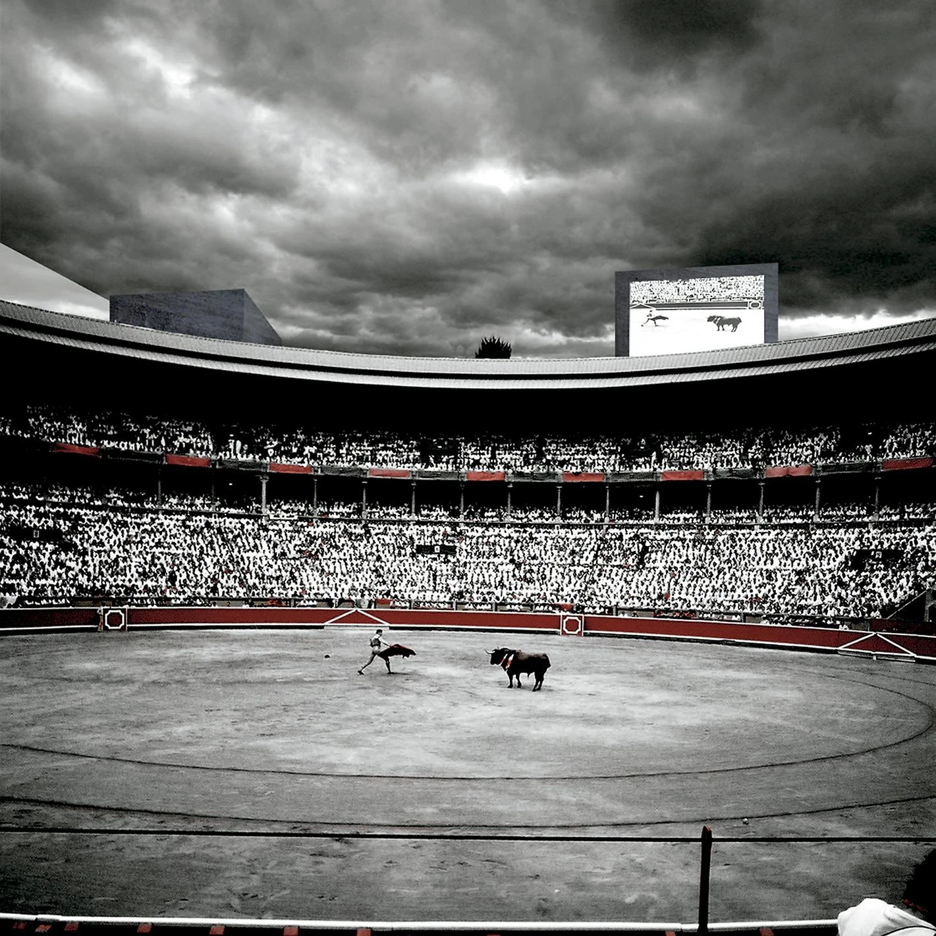
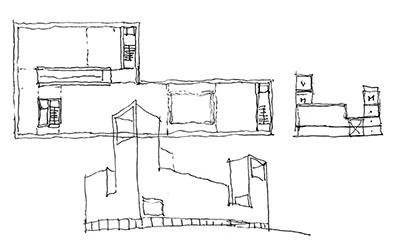
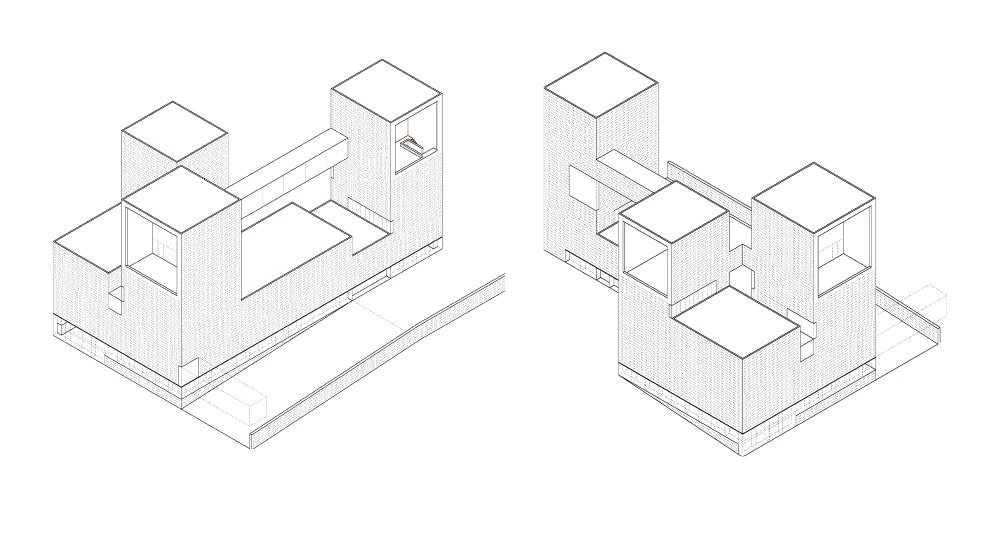
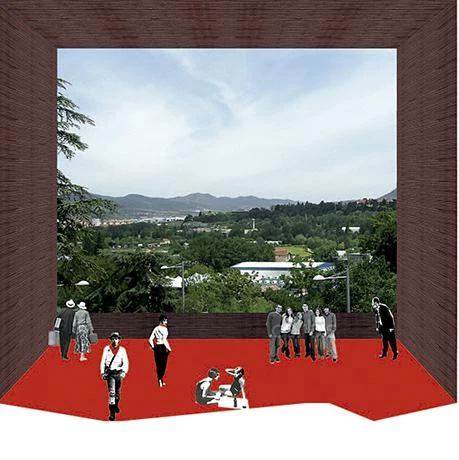
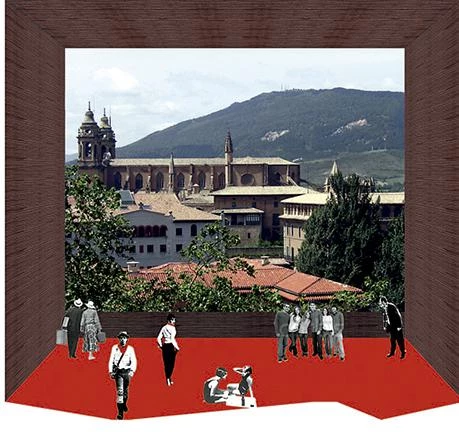
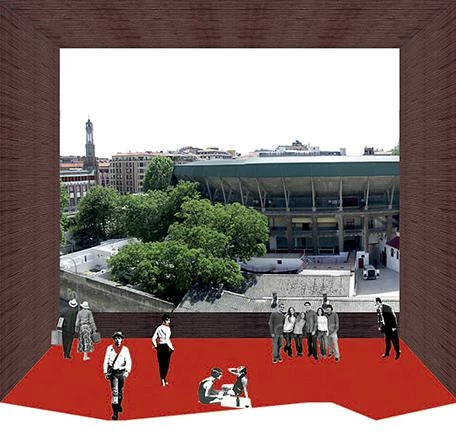
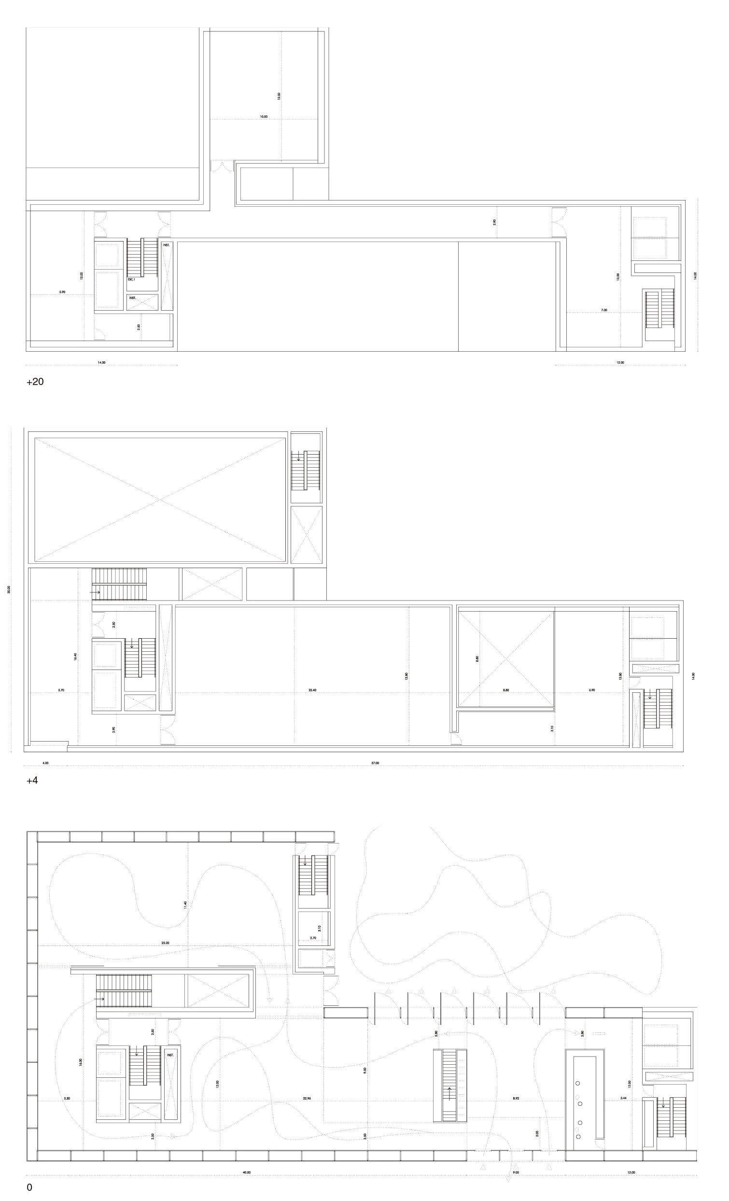
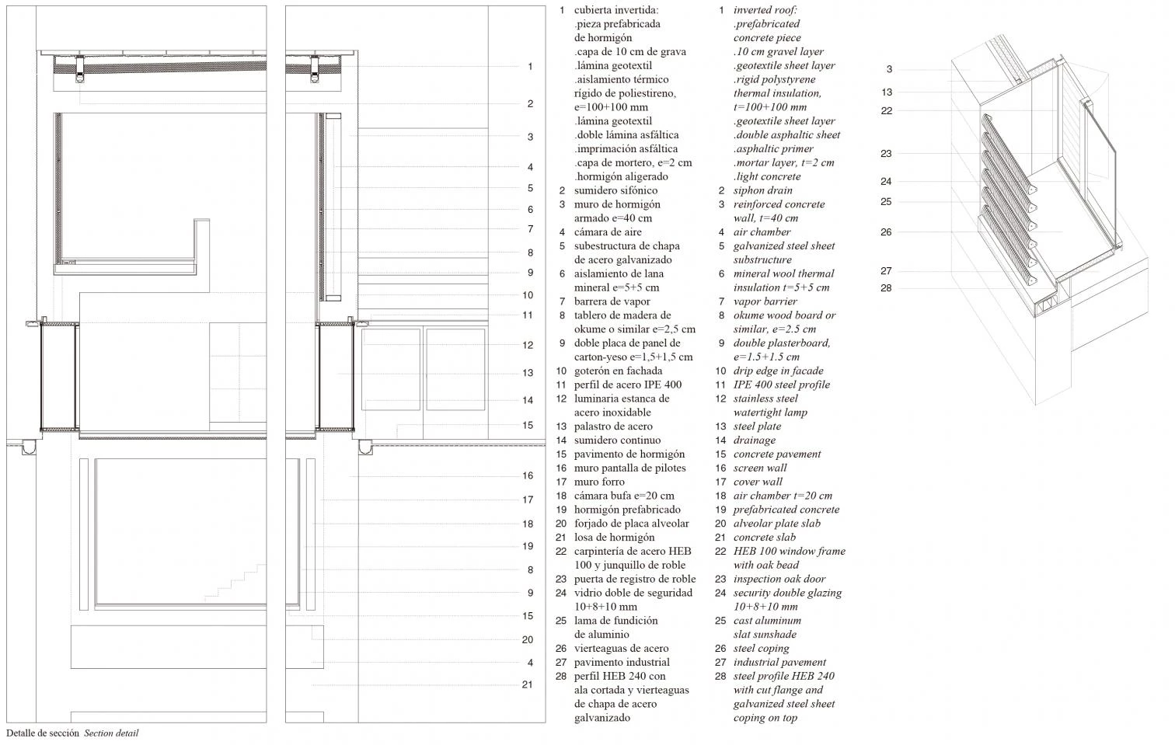
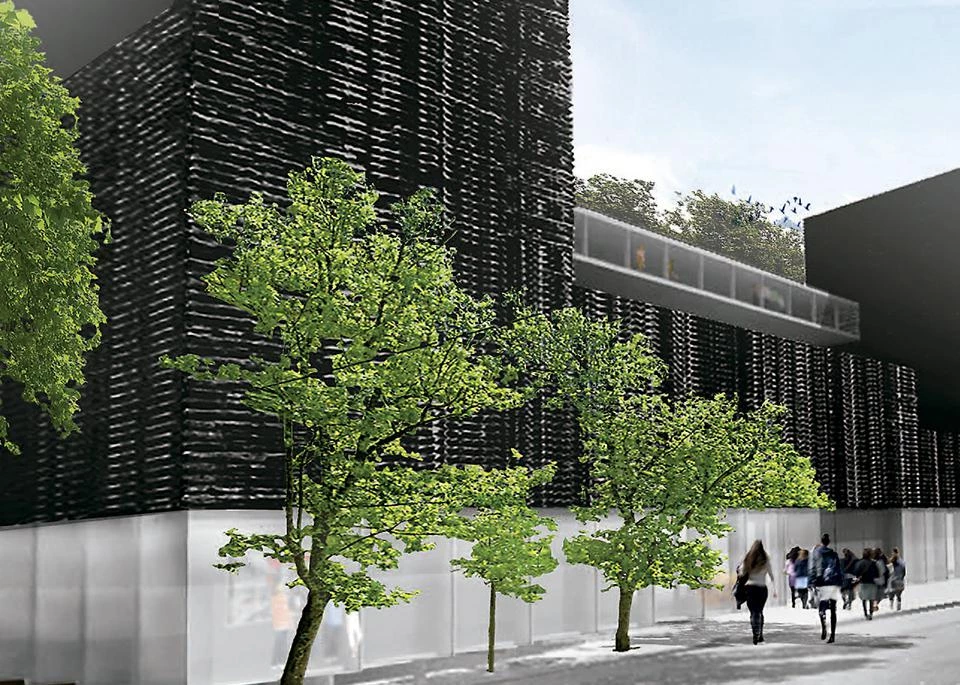
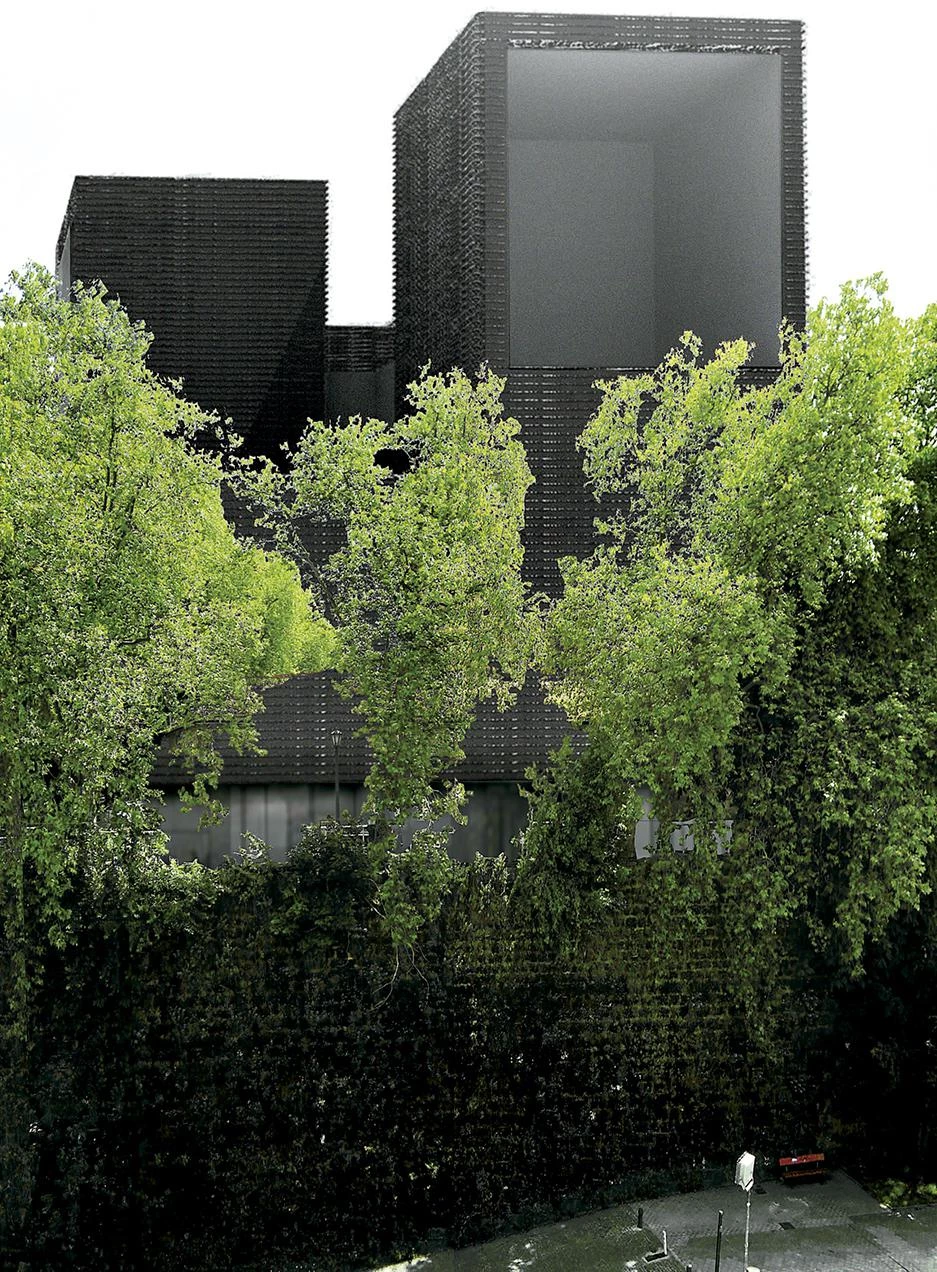
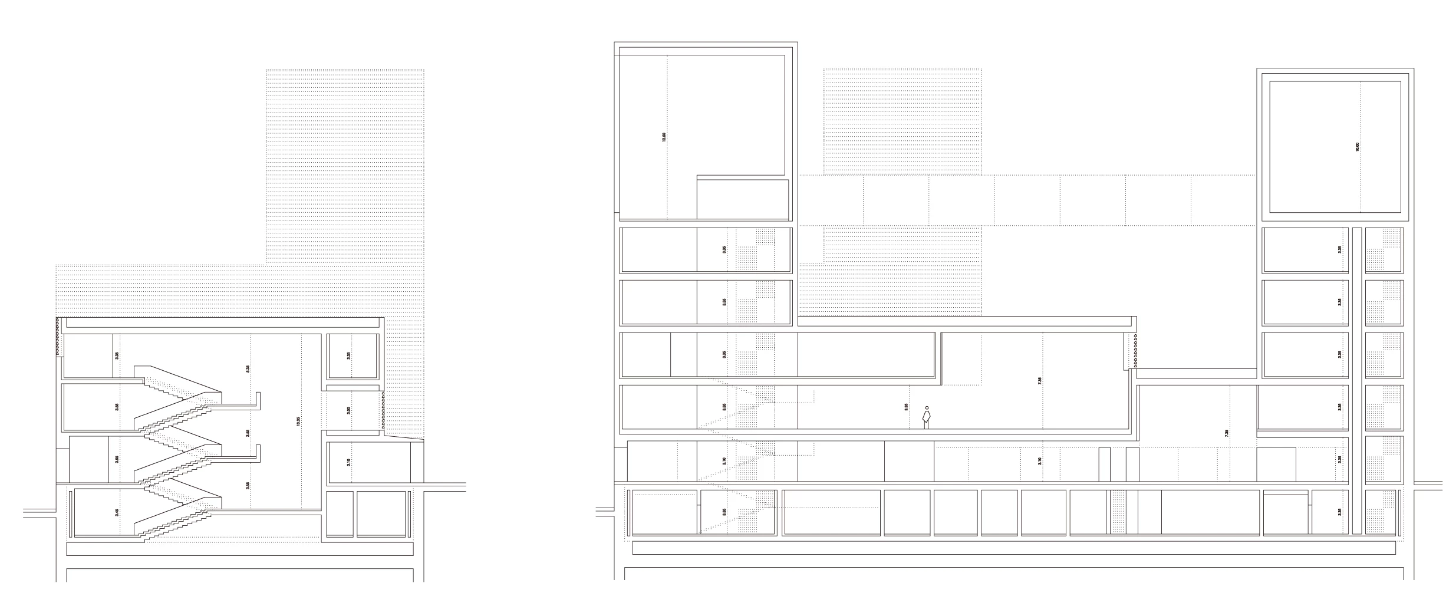
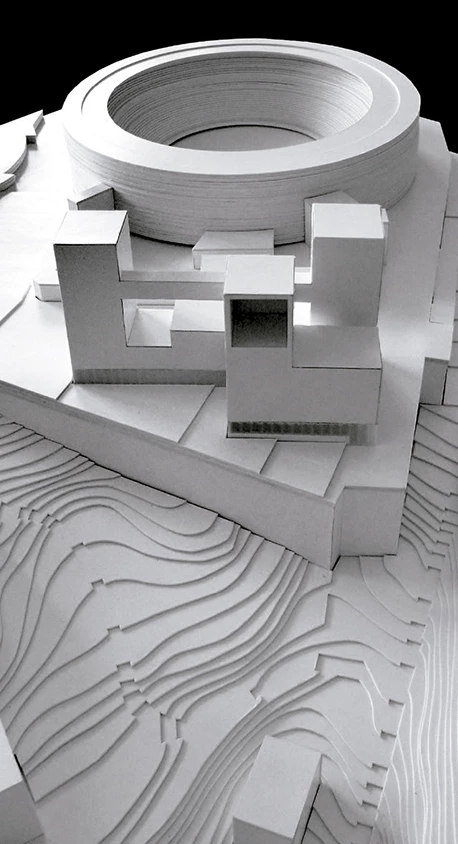
Cliente Client
Ayuntamiento de Pamplona
Arquitectos Architects
Luis M. Mansilla, Emilio Tuñón
Colaboradores Collaborators
Carlos Brage, María José Castillón, Andrés Regueiro, David Orkand, Tanya Paz
Consultores Consultants
J.G. Ingenieros (instalaciones mechanical engineering); Alfonso Gómez Gaite (estructuras structural engineering)

