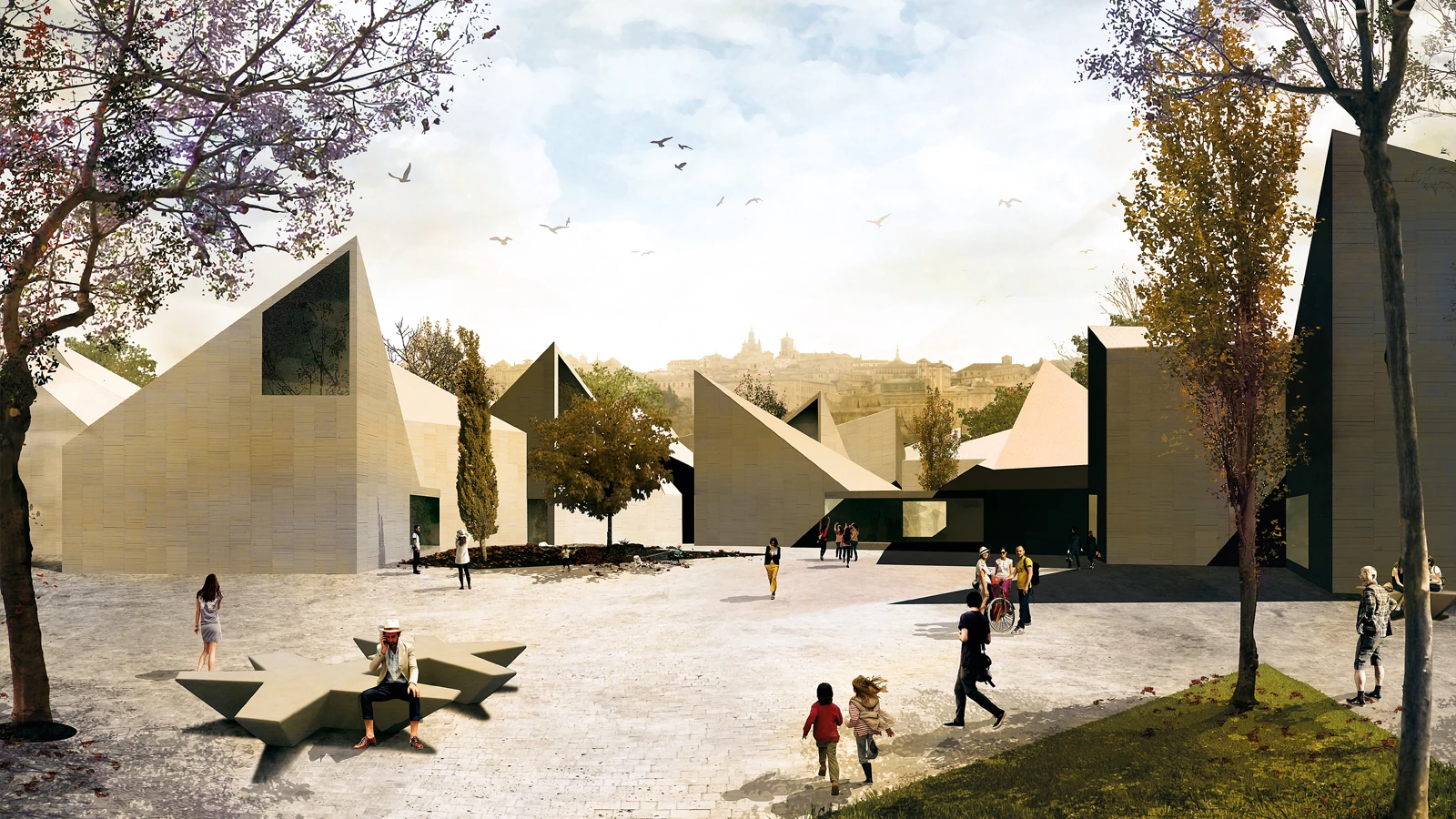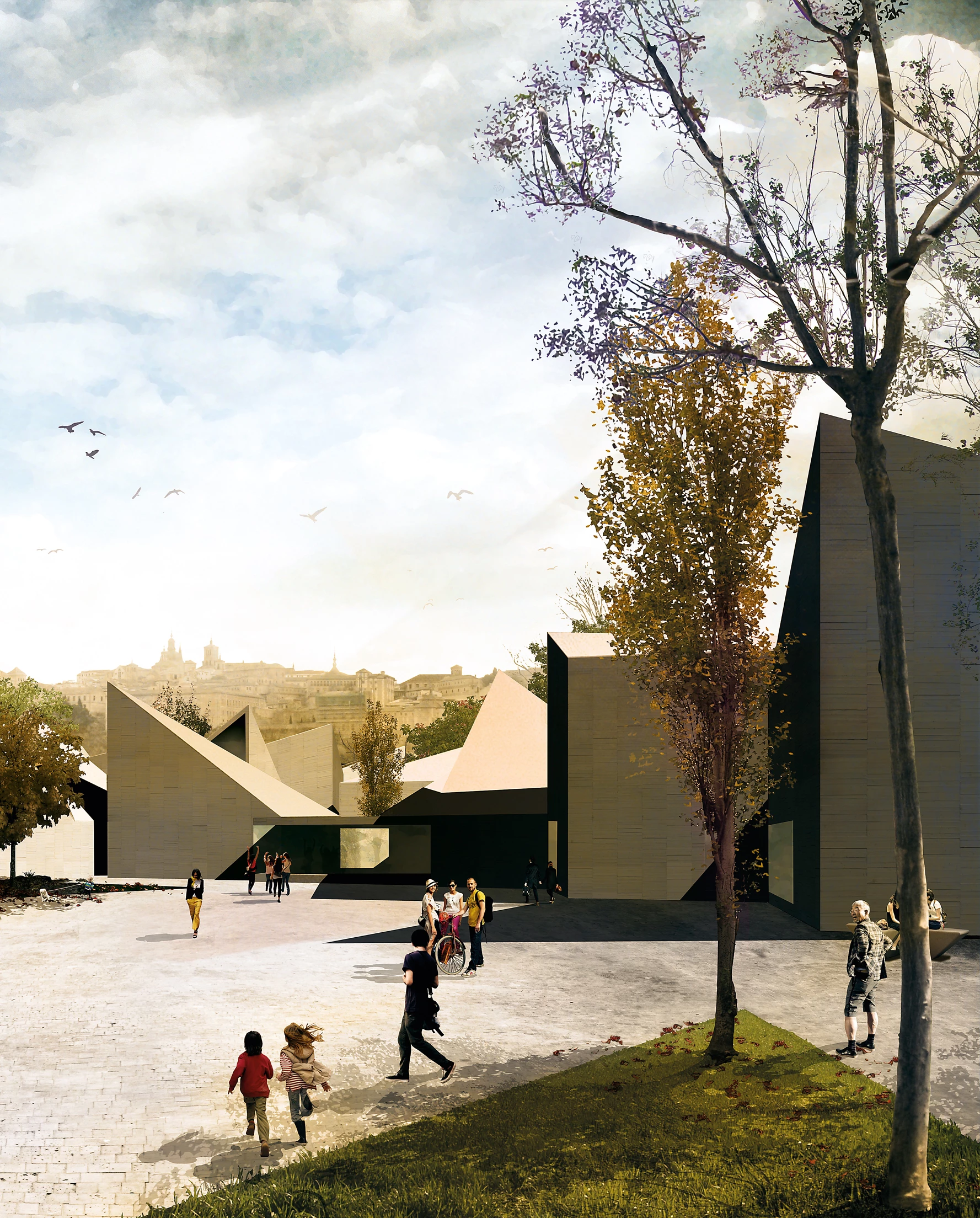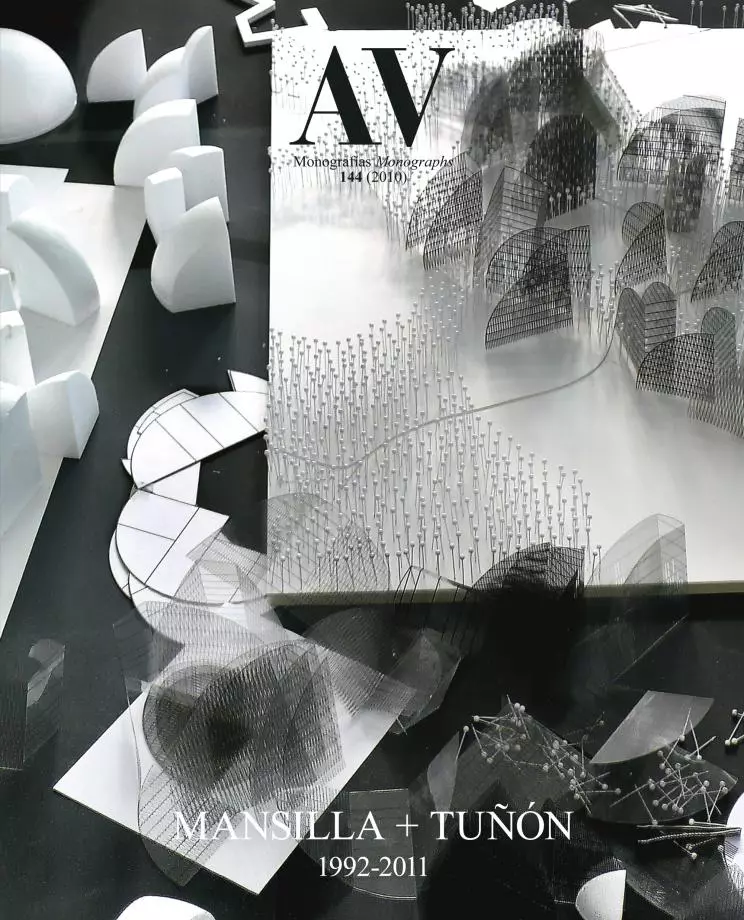Vega Baja Museum, Toledo
Mansilla + Tuñón- Type Museum Culture / Leisure
- Date 2010
- City Toledo
- Country Spain
The winning project of the competition called for the construction of the International Center of Visigothic Culture takes as formal and constructive reference its own architecture – able to inspire modern projects like the residential settlements of Rafael Fernández del Amo or the flower kiosk of the Swede Sigurd Lewerentz – to develop a proposal that moves between a minimum modernity and vernacular tradition; a pragmatic and stimulating architecture, balanced and sustainable.
The site, due to its specific features, called for an optimistic intervention able to define the whole, endowing the complex with a representative image and blending at the same time into the territory of Toledo’s Vega Baja. The scheme proposed building one level, taking as point of departure a system of quadrangular cells that, with a jagged perimeter and a fragmentary volume, intends to bring vitality to a large territory with no buildings. The cell arrangement makes reference to the modulation of the floor plans of Visigothic churches, which are based on the squares of the Greek cross floor plan and other elements, also of quadrangular floor plan, which extend and complement the prevailing figure. This is a structured system that follows a series of laws that reflect the different orientations of the axes of Visigothic churches, taking as reference their location in the Peninsula and their relationship to Toledo.
The program is organized from three quadrangular elementary units of sides measuring 14, 17 and 21 meters, containing areas of two-hundred, three-hundred and four-hundred square meters respectively. The repetition of these cells allows to define the characteristics of the different zones that form the complex: the Vega Baja Interpretation Center, the Heritage Research Center, the exhibition areas and the storage and installations rooms.
The buildings, of a small scale, open up in different sections, favoring the understanding of the large archaeological space, establishing links in terms of form, volume and scale with the pavilions of the nearby university campus, located in the Arms Factory. The movement of the volumes, the roofs, and their cellular geometry altogether try to address the visual relationship with the environment starting from the deliberate formal ambiguity of their volumetry and from the earthy colors of the materials, melding into the surrounding context.
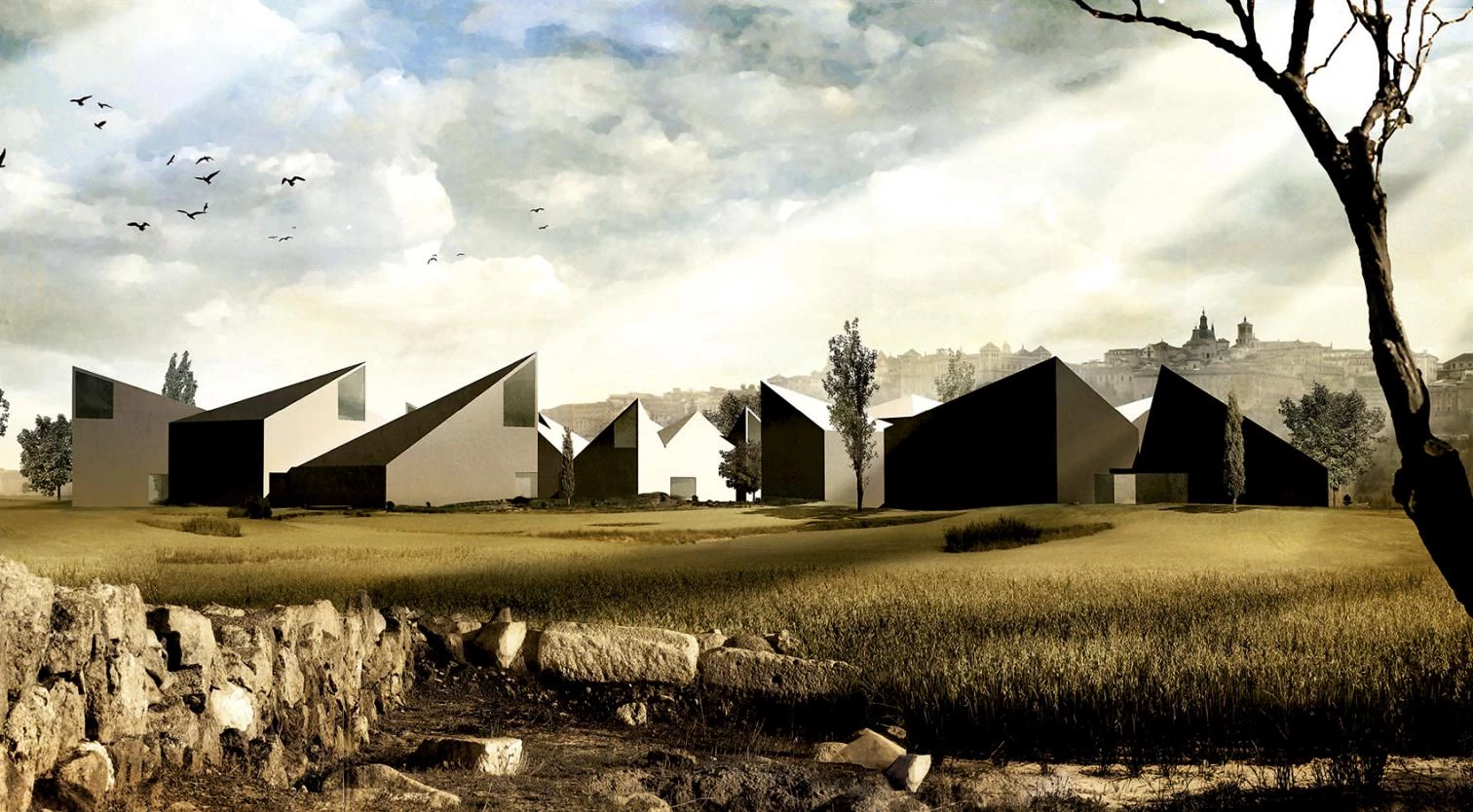
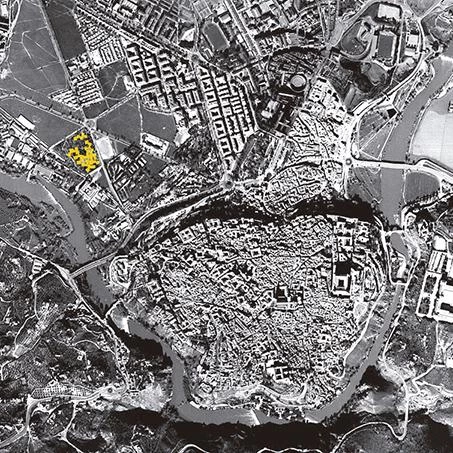
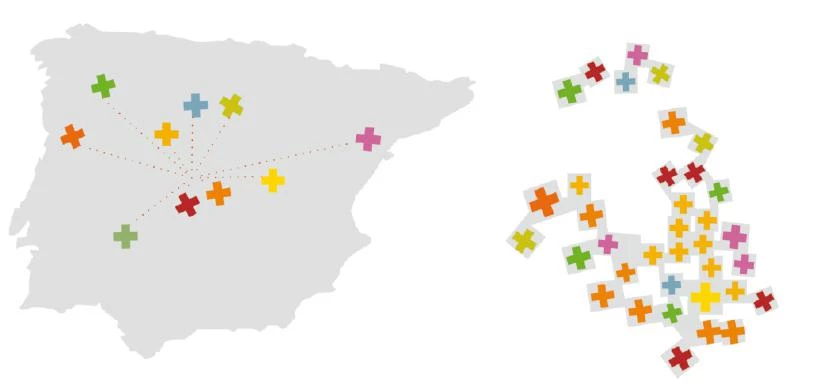



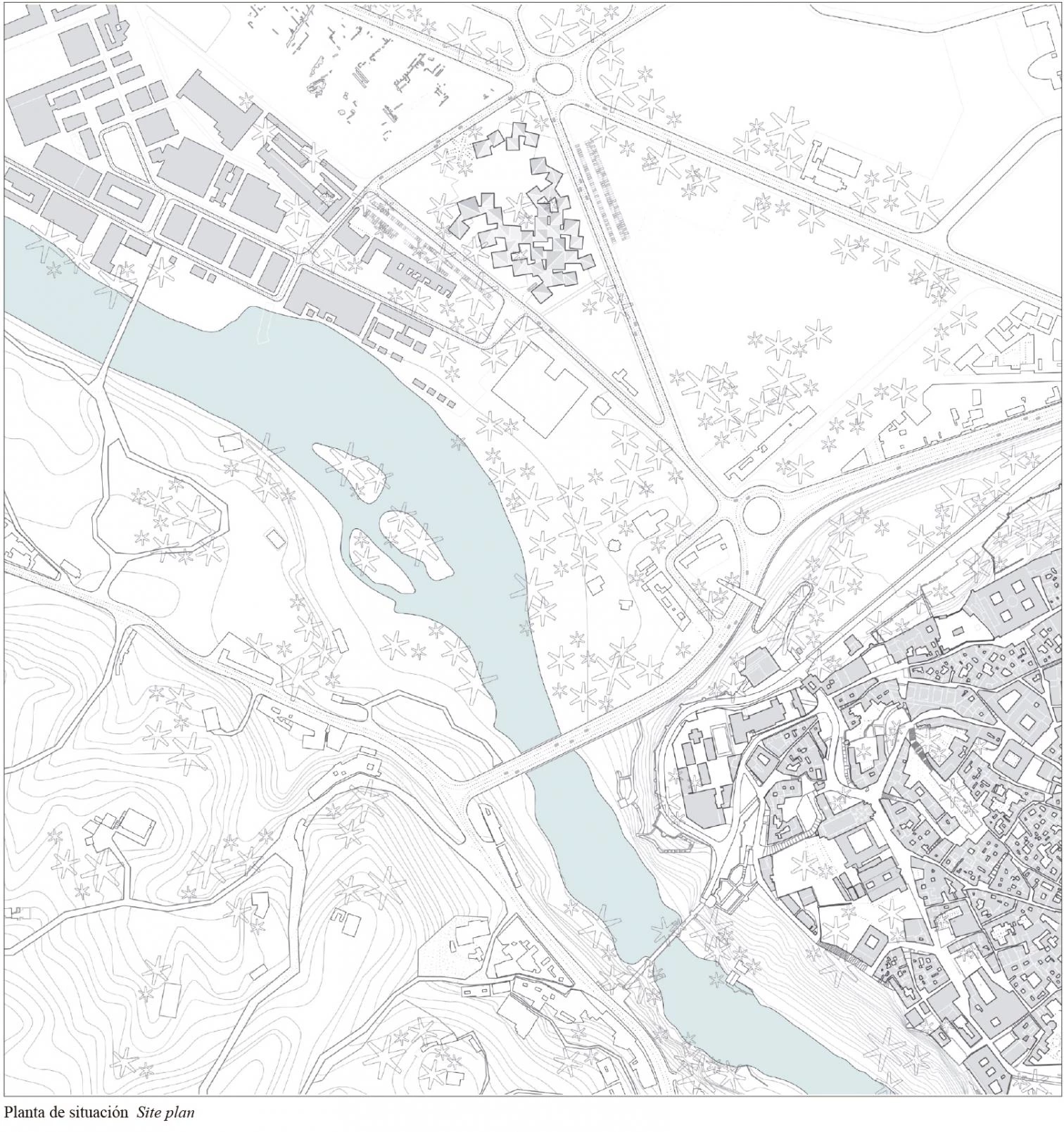
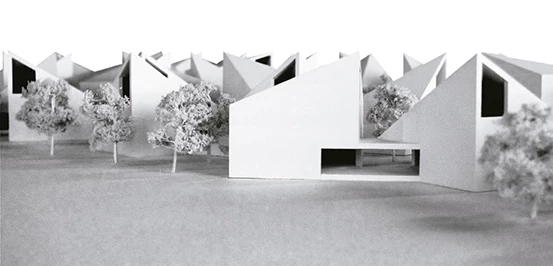

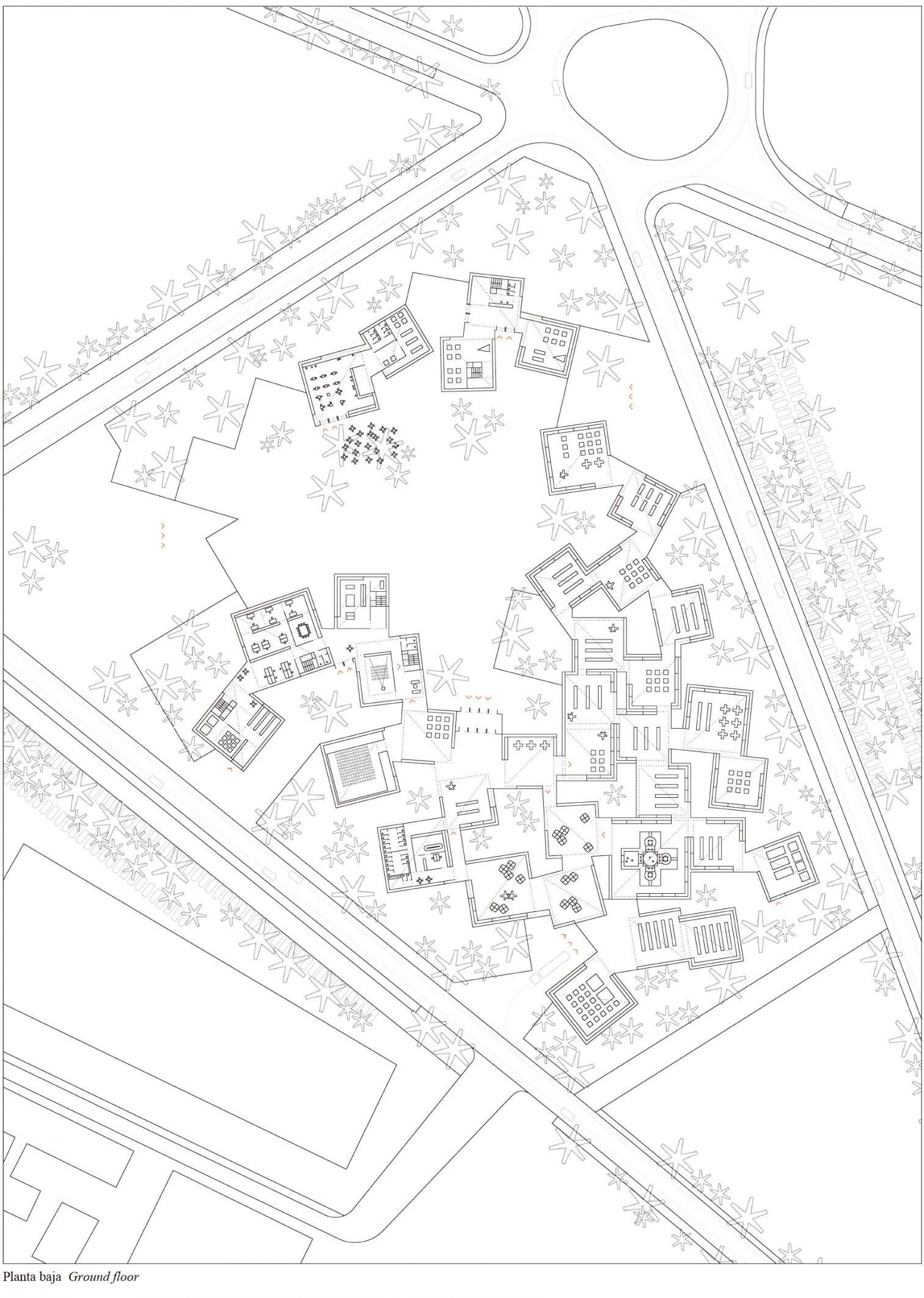
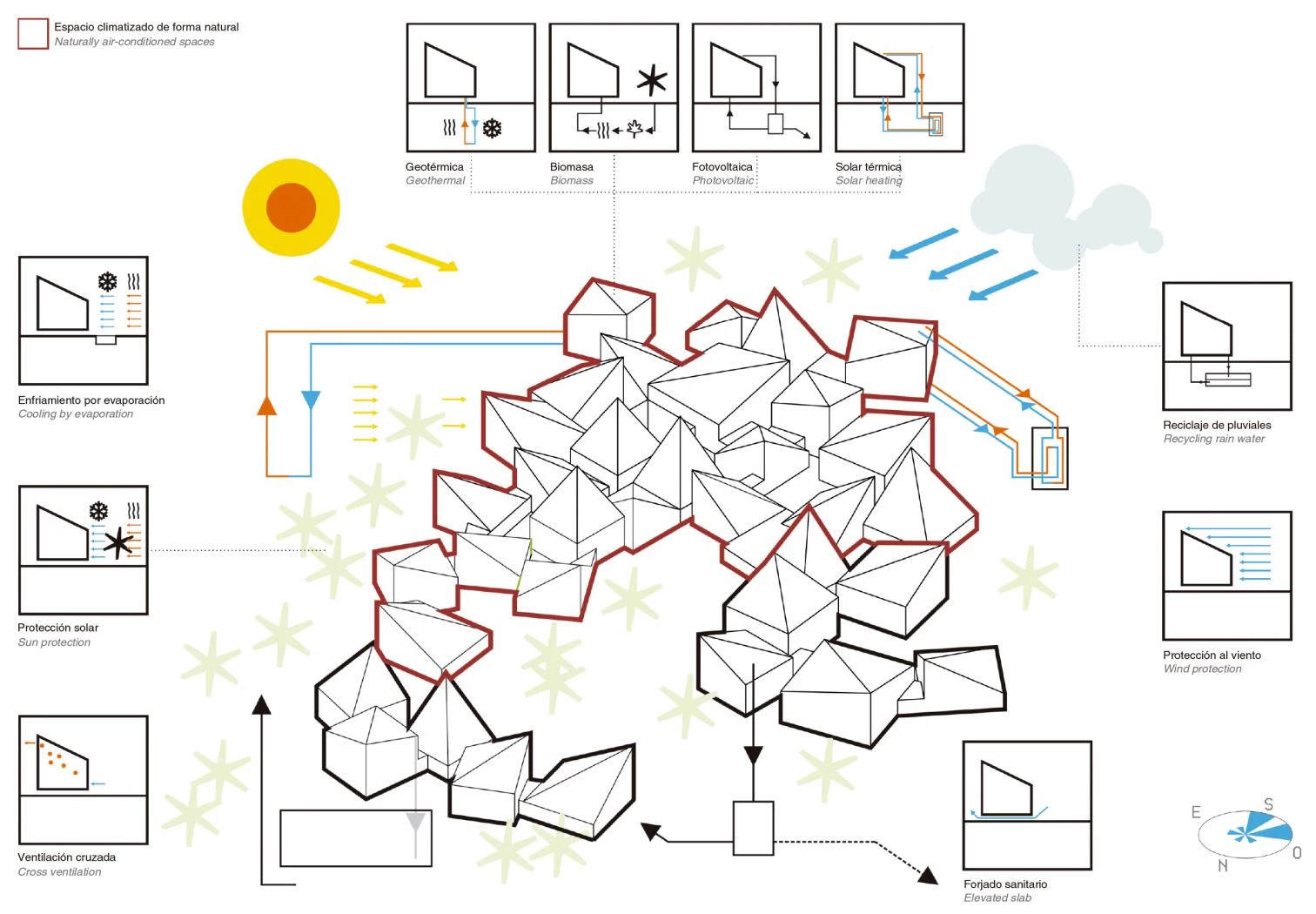
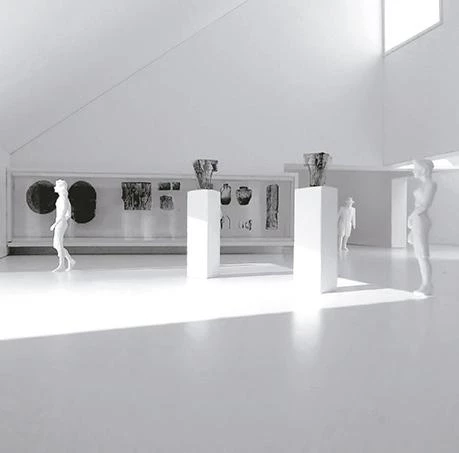
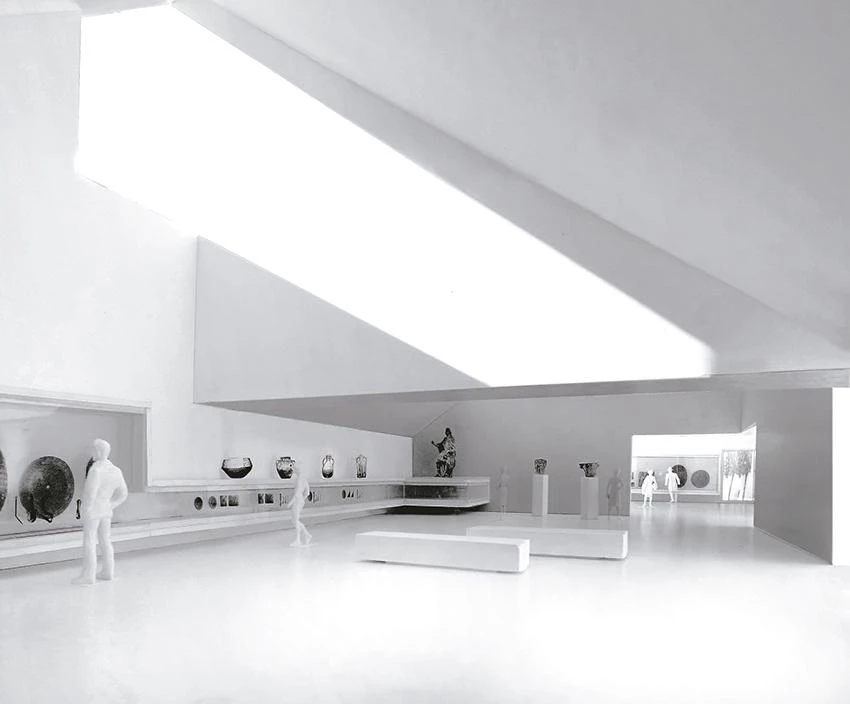
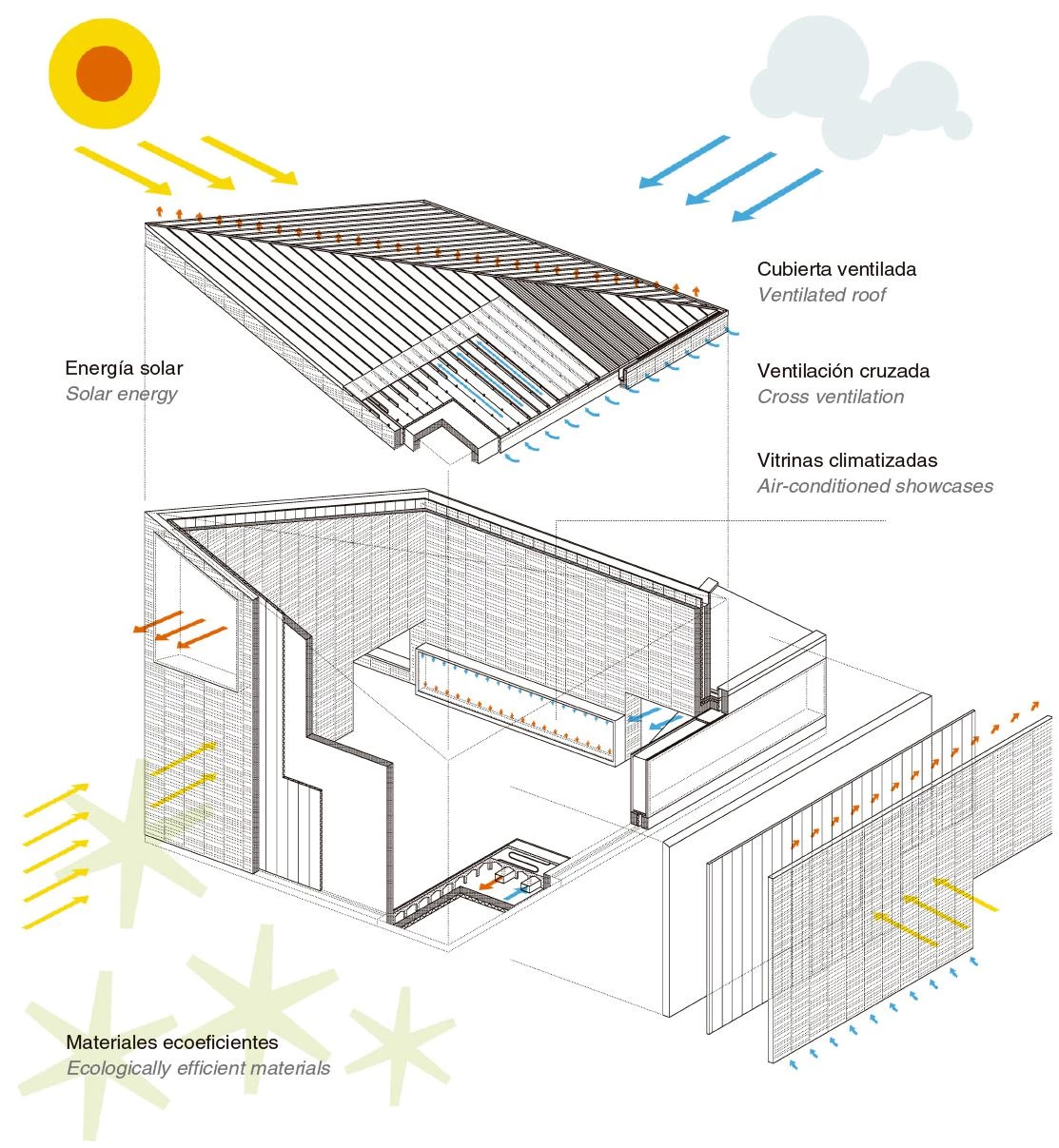
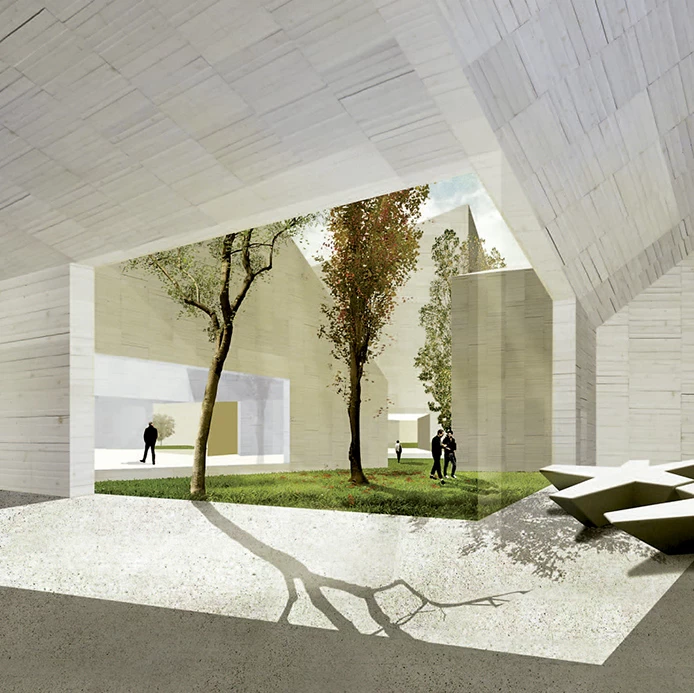
Cliente Client
Toletum visigodo
Arquitectos Architects
Luis M. Mansilla, Emilio Tuñón
Colaboradores Collaborators
Andrés Regueiro, Carlos Martínez de Albornoz, Marceline Ruckstuhl, Sara Murado, Rubén Arend, Mila Moskalenko, Bryony Roberts, Carlos Cerezo; Arqandgraph.com (fotomontajes render images); HCH Models (maquetas models)
Consultores Consultants
J.G. Ingenieros (instalaciones mechanical engineering)

