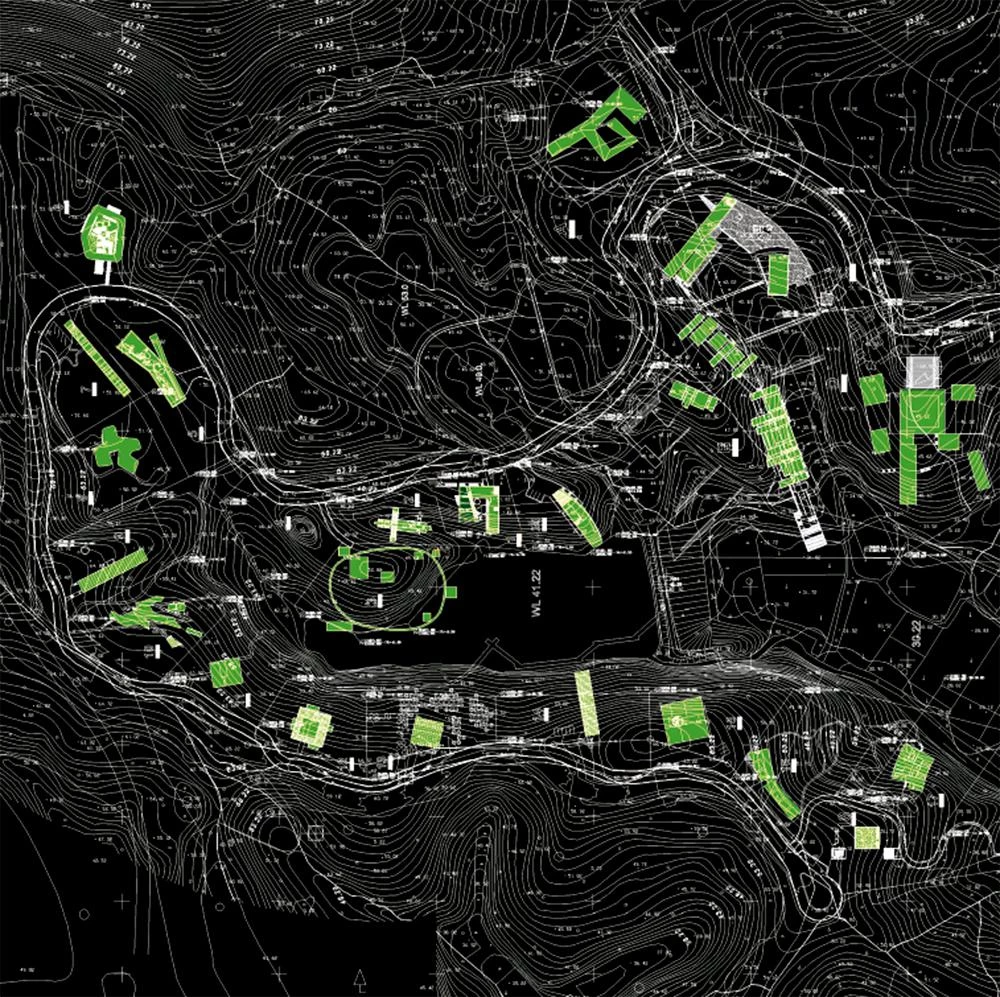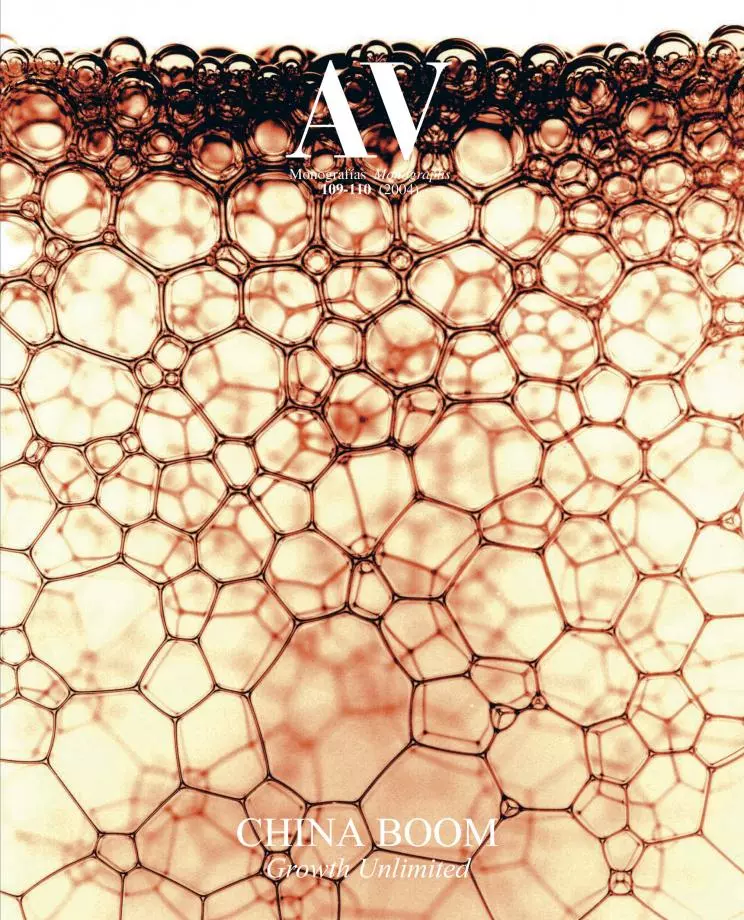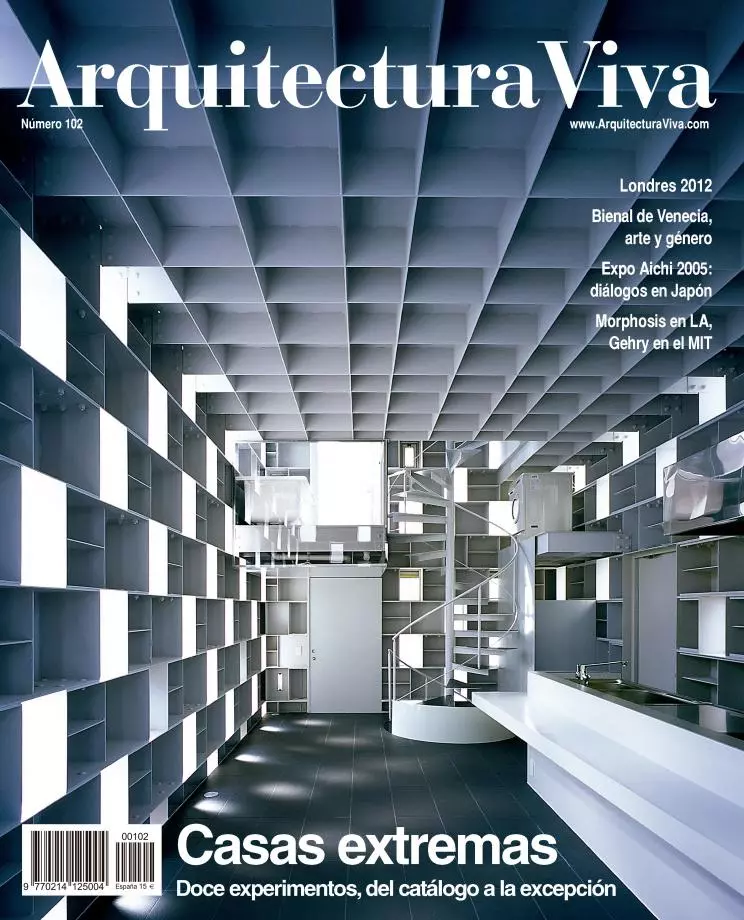
Used to visiting architecture exhibitions in which buildings are interpreted through plans, drawings and models, the organizers of this event – CIPEA, China International Practical Exhibition of Architecture – tried to make a change and show buildings that could be seen at life size, for which they selected a large plot and recruited about twenty renown architects to design and build the projects that would be later on exhibited and visited.
The site chosen is a 120 hectare terrain outside Nanjing, washed by FoShou lake and adjacent to a national park and with plenty of hills, conifer trees, springs and streams, and from several of its most elevated areas one can contemplate Yangtze River as it flows by.
To design the buildings 24 architects from China and around the world were selected, and a temporary program in two phases established: during the first phase twenty single-family houses and four public buildings would be built – a social center, conference hall, modern art and architecture museum and entertainment center, all of them already designed and currently under construction. During a second phase only singlefamily housing units would be raised, also executed by prestigious architects. A Canadian company designed the master plan, which places the four buildings of facilities in the center of the area and distributes the twenty villas on the lakeshore, linked by a zigzagging road measuring five meters in width.
Arata Isozaki and Liu Jiakun were in charge of recruiting the foreign and national architects respectively. They had the chance to become acquainted with the site and participate in the symposium which was organized jointly by Southeast University, Nanjing University and the Organizational Committee of CIPEA under the title ‘Globalization and Localization’ . In the first three months of 2004 the projects were all set to be built, the same state in which they are now. Foreseeably, once the exhibition ends, the houses will be ready to welcome their tenants.
The foreign architects are: Arata Isozaki, Steven Holl, Ettore Sottsass, David Adjaye, Gabor Bachman, Odile Decq, Mansilla & Tuñón, Hrvoje Njiric, Matti Sanaksenaho, Mathias Klotz, Alberto Kalach, Sean Godsell and Sejima & Nishizawa; and the Chinese architects are Ai Weiwei, Liu Heng, Qingyun Ma, Wang Shu, Zang Lei, Cui Kai, Liu Jiakun, Tang Hua, Zhou Kai, Kris Yao and Yung Ho Chang... [+]
Cliente Client
CIPEA, China International Practical Exhibition of Architecture
Arquitectos Architects
Steven Holl, Liu Jiakun, Arata Isozaki, Ettore Sottsass, Zhou Kai, Qingyun Ma, Sejima & Nishizawa, Lei Zhang, Mathias Klotz, Njiric & Njiric, David Adjaye, Mansilla & Tuñón, Sean Godsell, Odile Decq, Heng Liu, Kris Yao, Gabor Bachman, Hua Tang, Shu Wang, Ai Weiwei, Yung Ho Chang, Cui Kai, Alberto Kalach, Matti Sanaksenaho
Consultores Consultants
Ekistics (plan urbanístico masterplan)






