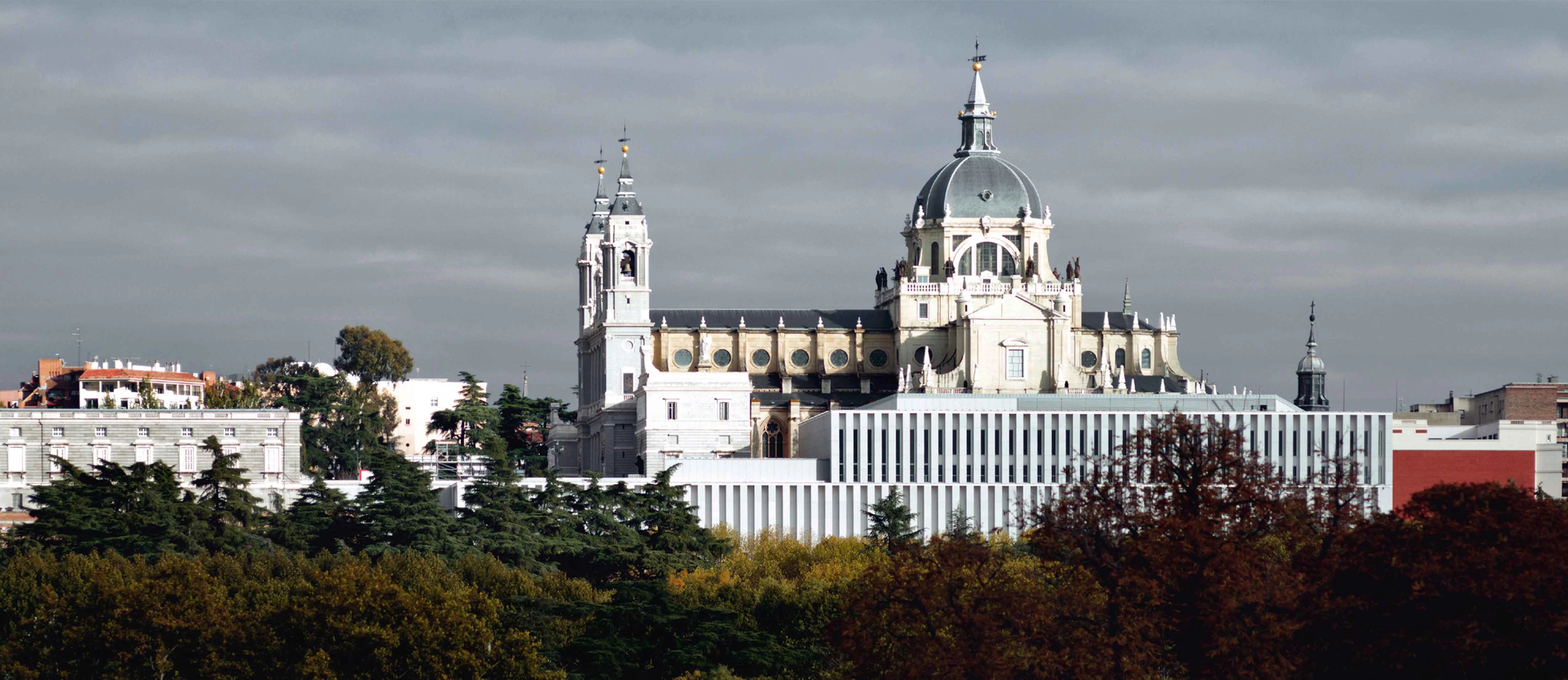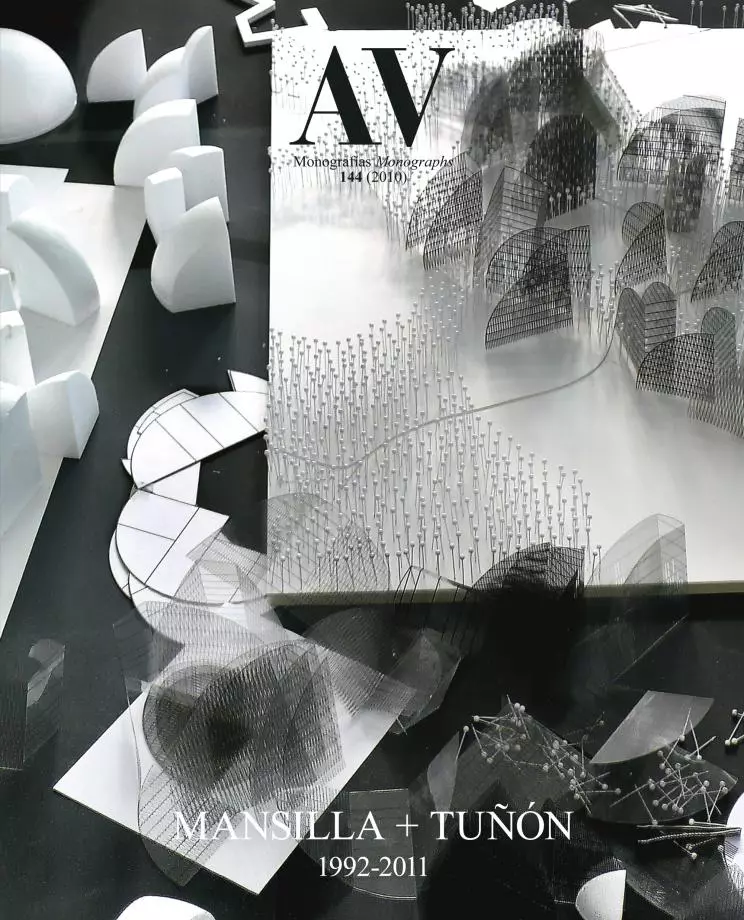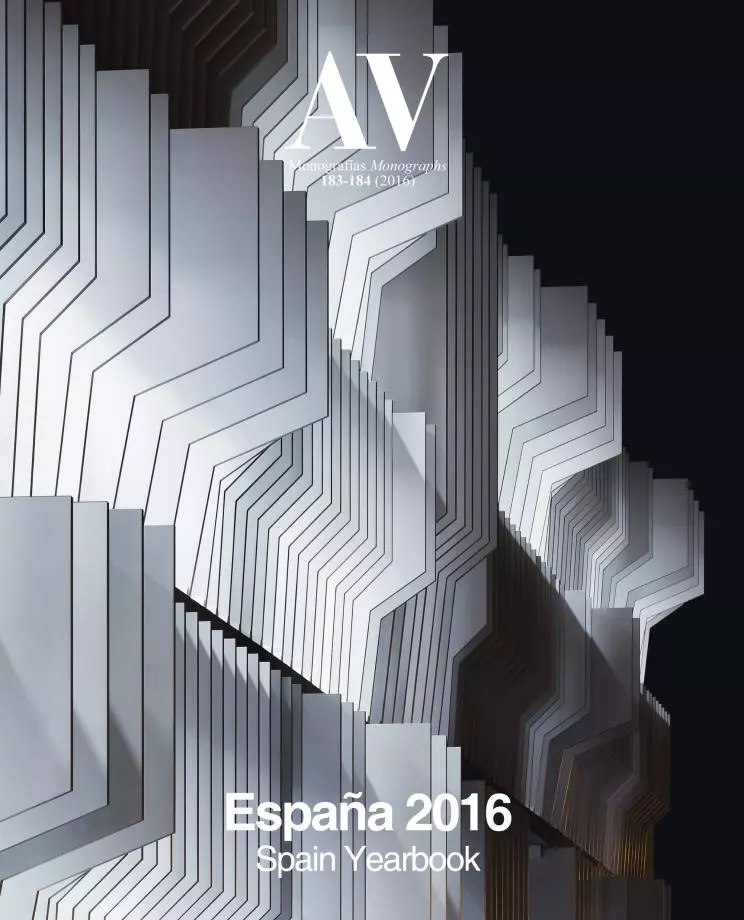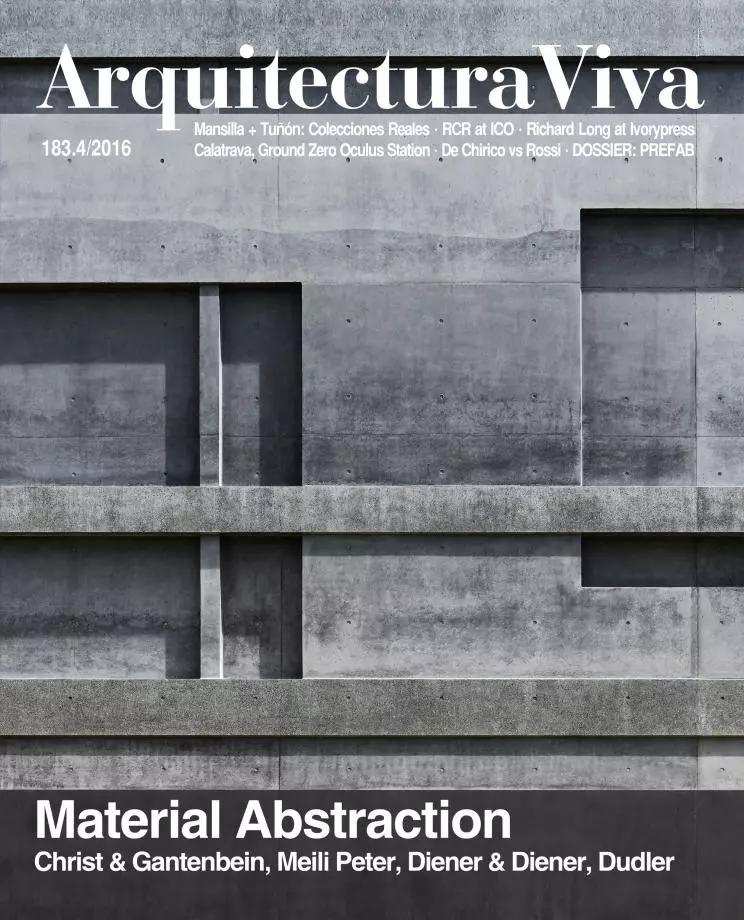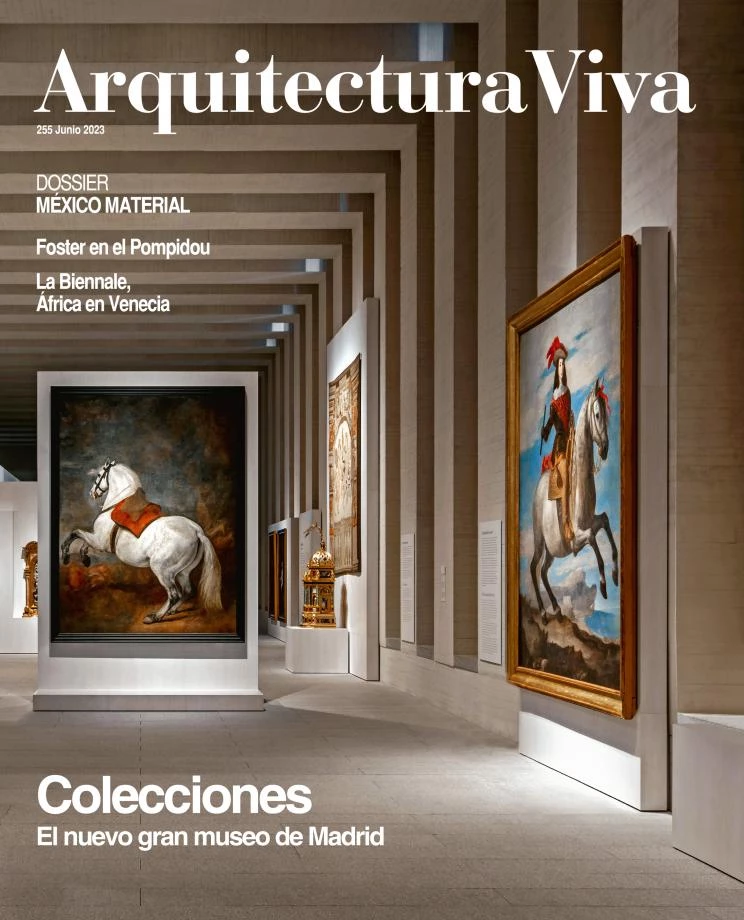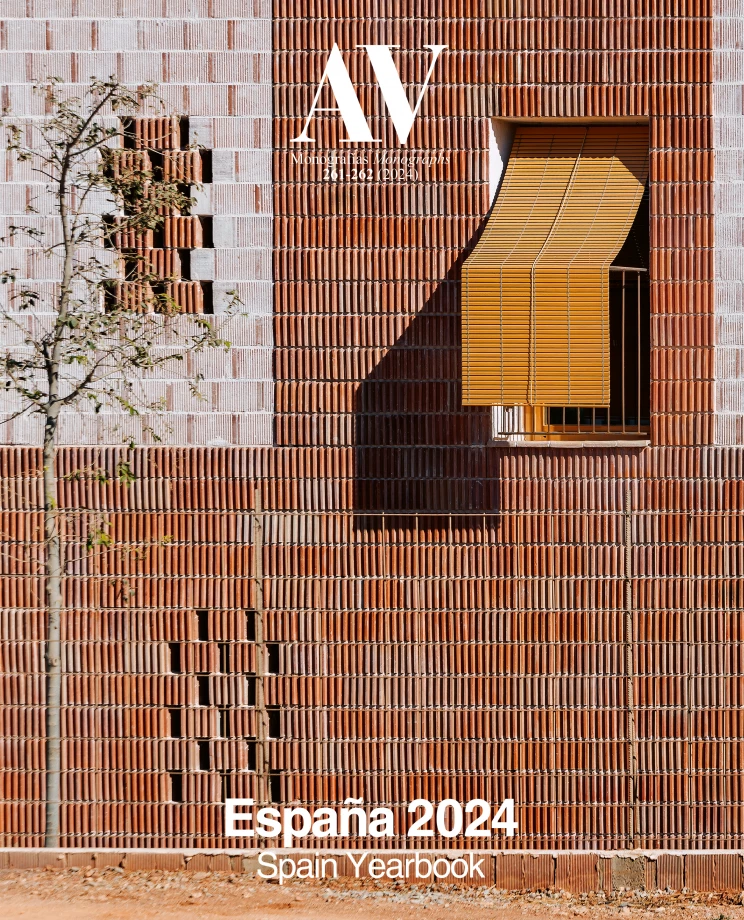Royal Collections Gallery, Madrid
Mansilla + Tuñón- Type Culture / Leisure Museum
- Date 2006 - 2016
- City Madrid
- Country Spain
- Photograph Luis Asín
- Brand La Navarra Grupo Aguilera Glass Sur
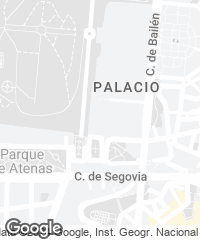
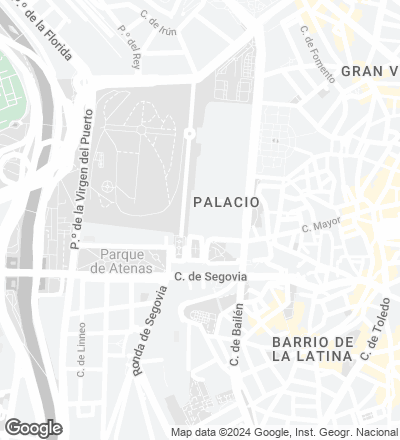
On a vantage site of Madrid’s cityscape, by the Royal Palace and overlooking the Campo del Moro from the plaza of the Almudena, the museum is surrounded by heterogeneous and complex heritage. The project is based on two fundamental principles on an urban level: on the one hand, the museum must be part of the natural-artificial landscape of Madrid’s western edge, and on the other, it must maintain the open, public character of the plaza of the Almudena, preserving the views of the parks and gardens below the western edge of the city. The museum, conceived as an inhabited containment wall, tries to reduce its environmental impact in both objective – on the physical context – and subjective – in the collective subconscious – terms, extending the monumental plinth of the Royal Palace.
The purpose is to generate a building that is invisible from the esplanade between the Almudena Cathedral and the Parade Ground of the Royal Palace, occupying a buried space that did not exist. The museum defines a linear, simple and compact space, well aware of the fact that a maximum flexibility is only possible within a strict order, and which takes the materials of the Royal Palace and its dignified construction as feature. Its arrangement, completely contemporary, is at once heavy yet light, opaque yet transparent.
The access to the museum, subtly located at one side of the cathedral, extends in a low-lying, rectangular volume that, as an extension of the building itself, guides visitors along a descending itinerary through three exhibition levels that house different collections: tapestries, painting, and carriages. Below these halls are the storage warehouses, workshops and installations, and, finally, a parking level. The exhibition spaces are organized like a warehouse measuring one hundred and fifty meters long by twenty meters wide, flanked by the remains of the Arab wall to the east and a monumental lattice composed of massive granite pillars open to the west over the Campo del Moro Royal Gardens.
The views of the gardens make their way into the building through vertical openings that separate the structural elements, just as the pillars are matter between voids. The interior space is marked by the rhythm of the beams, and the installations are the interface between what holds the building up. Structure, illumination, views, space, and infrastructure all have blurred edges and exchange attributes.
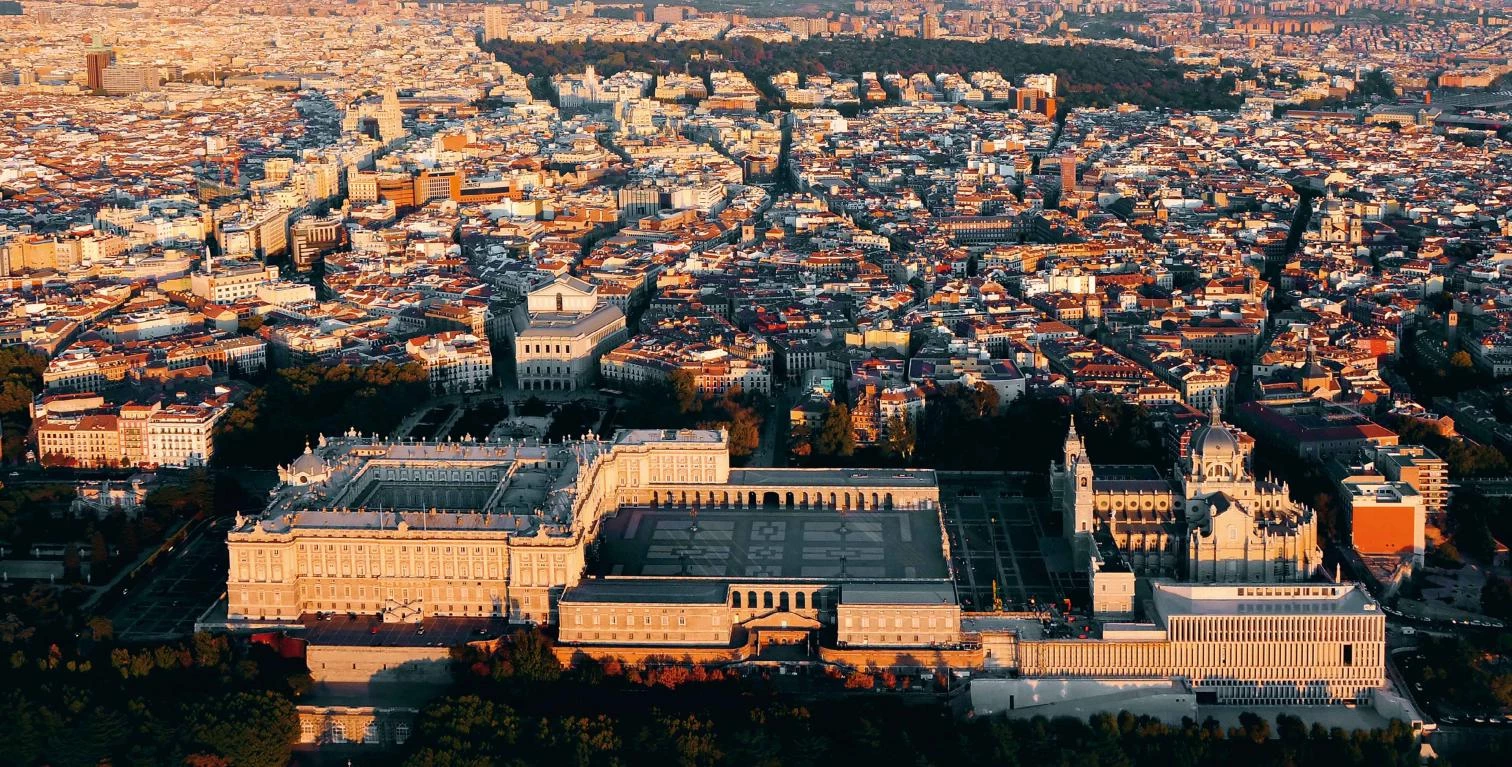
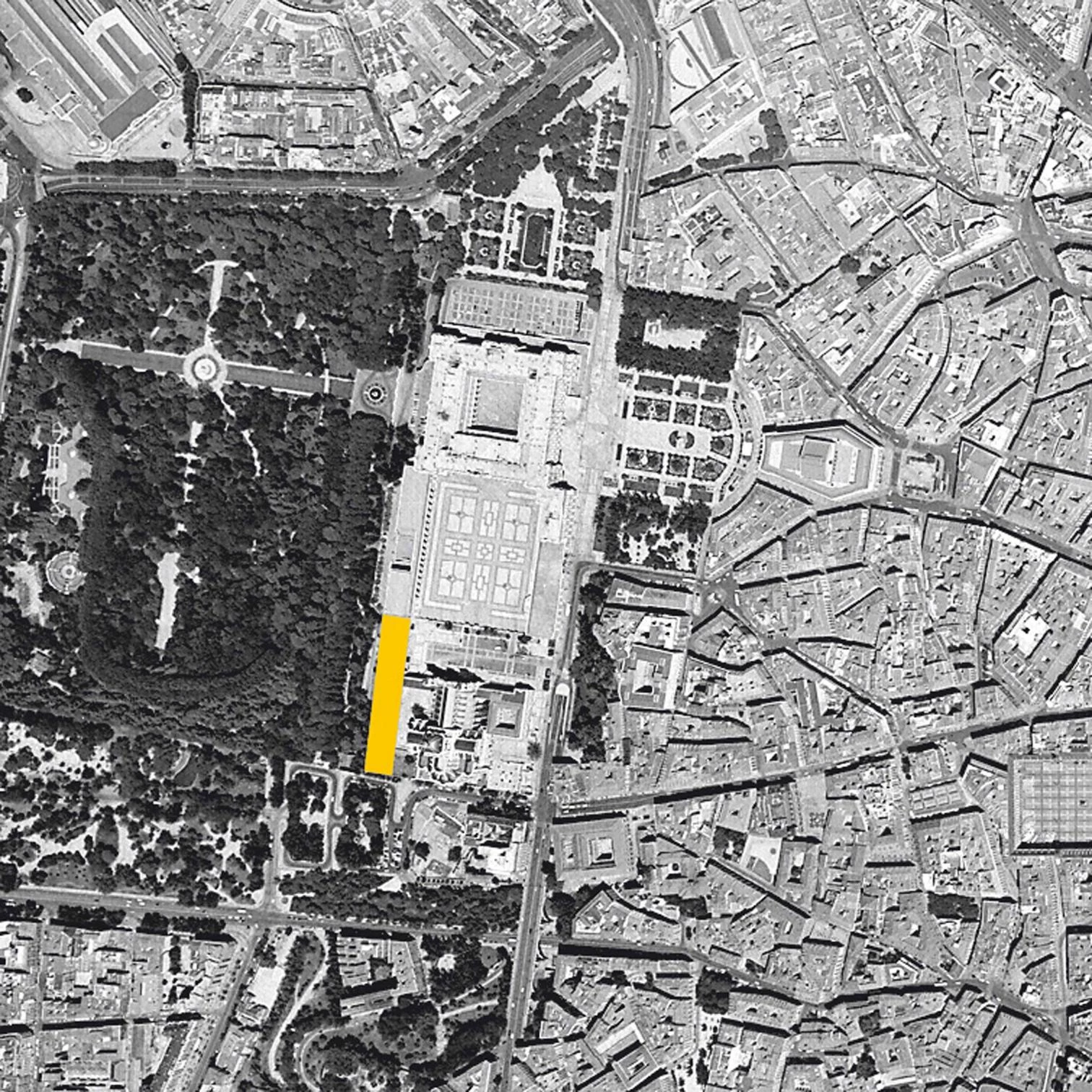
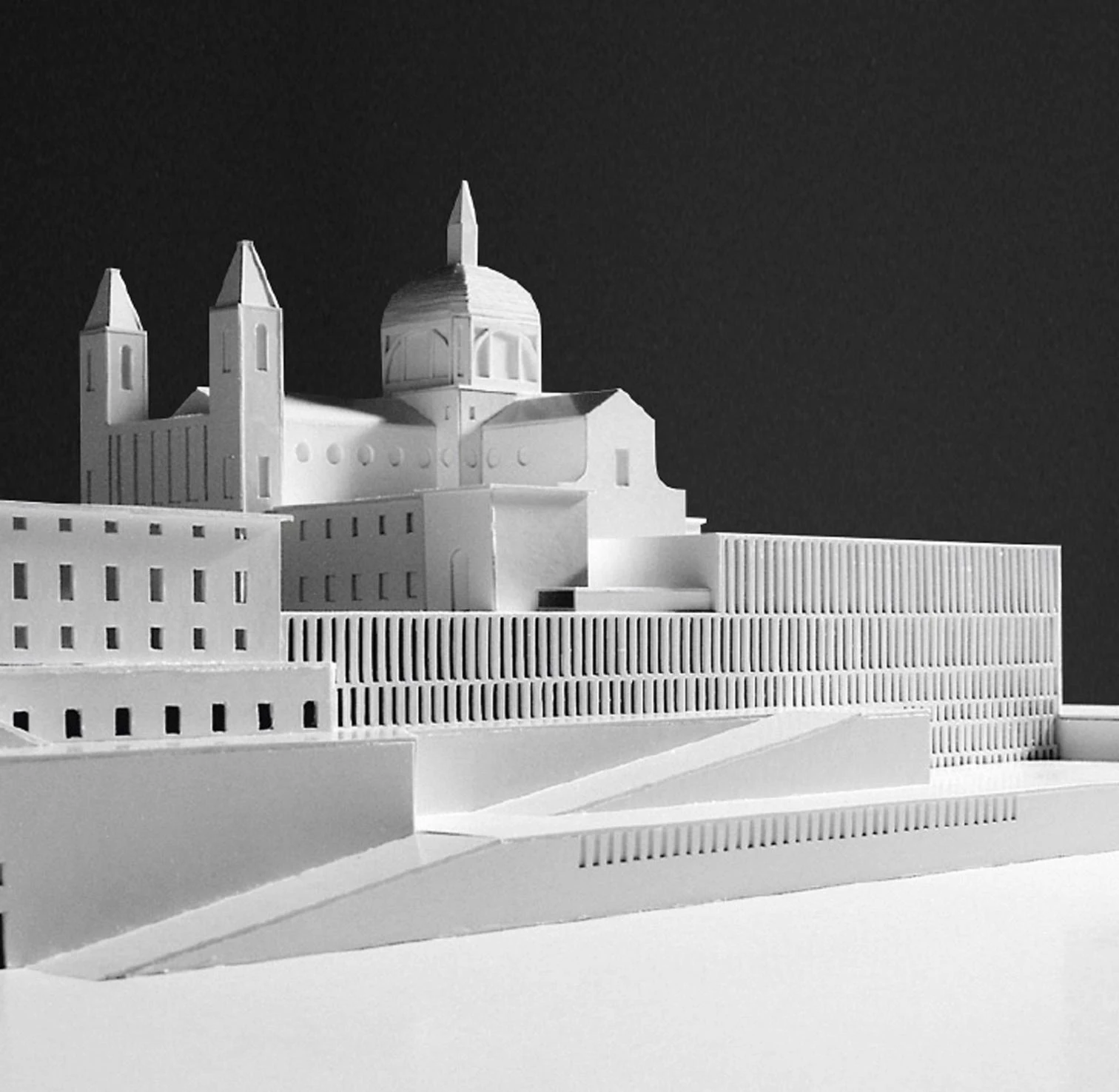
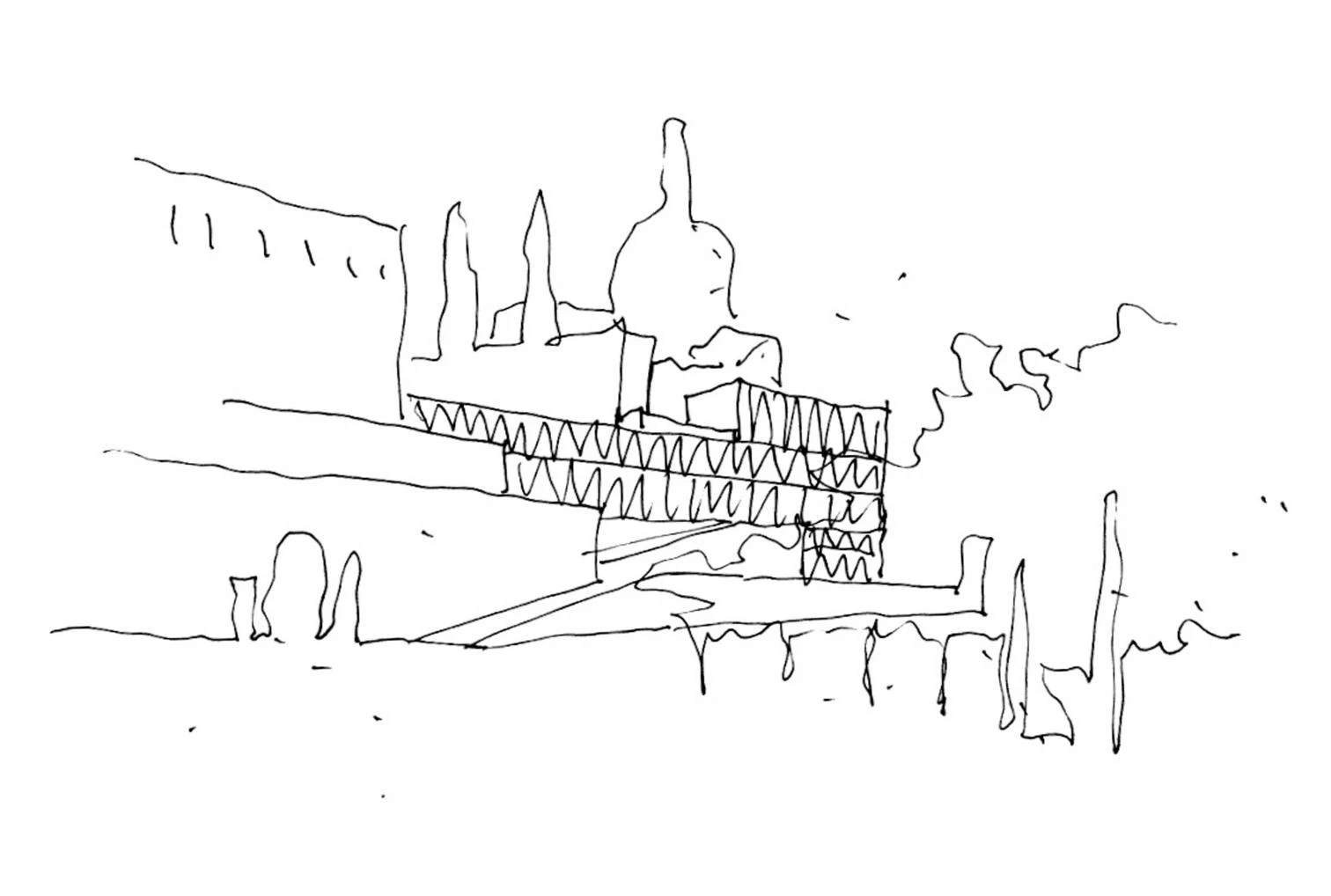
The archaeological remains and a series of historical interventions generated a complex palimpsest that determined, from the project’s outset, the location of the museum on the south side of the site.
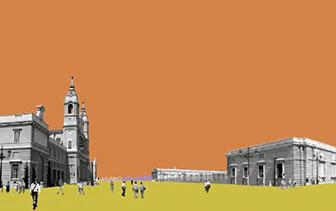
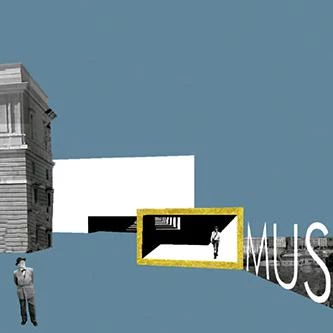
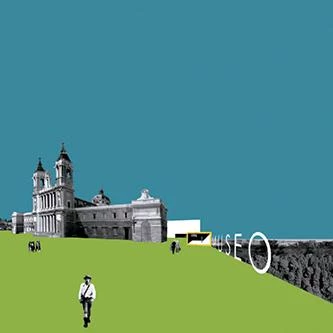

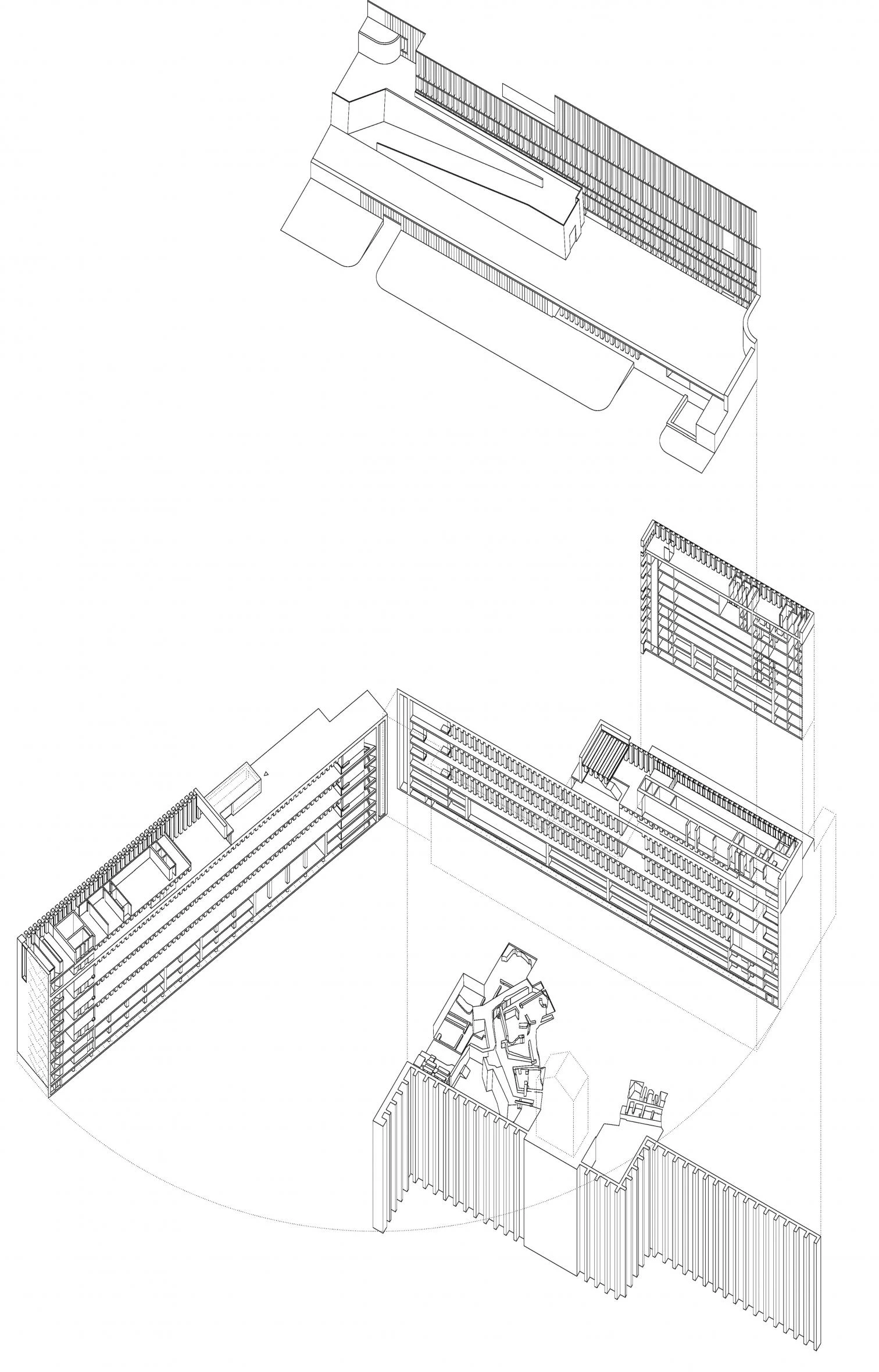
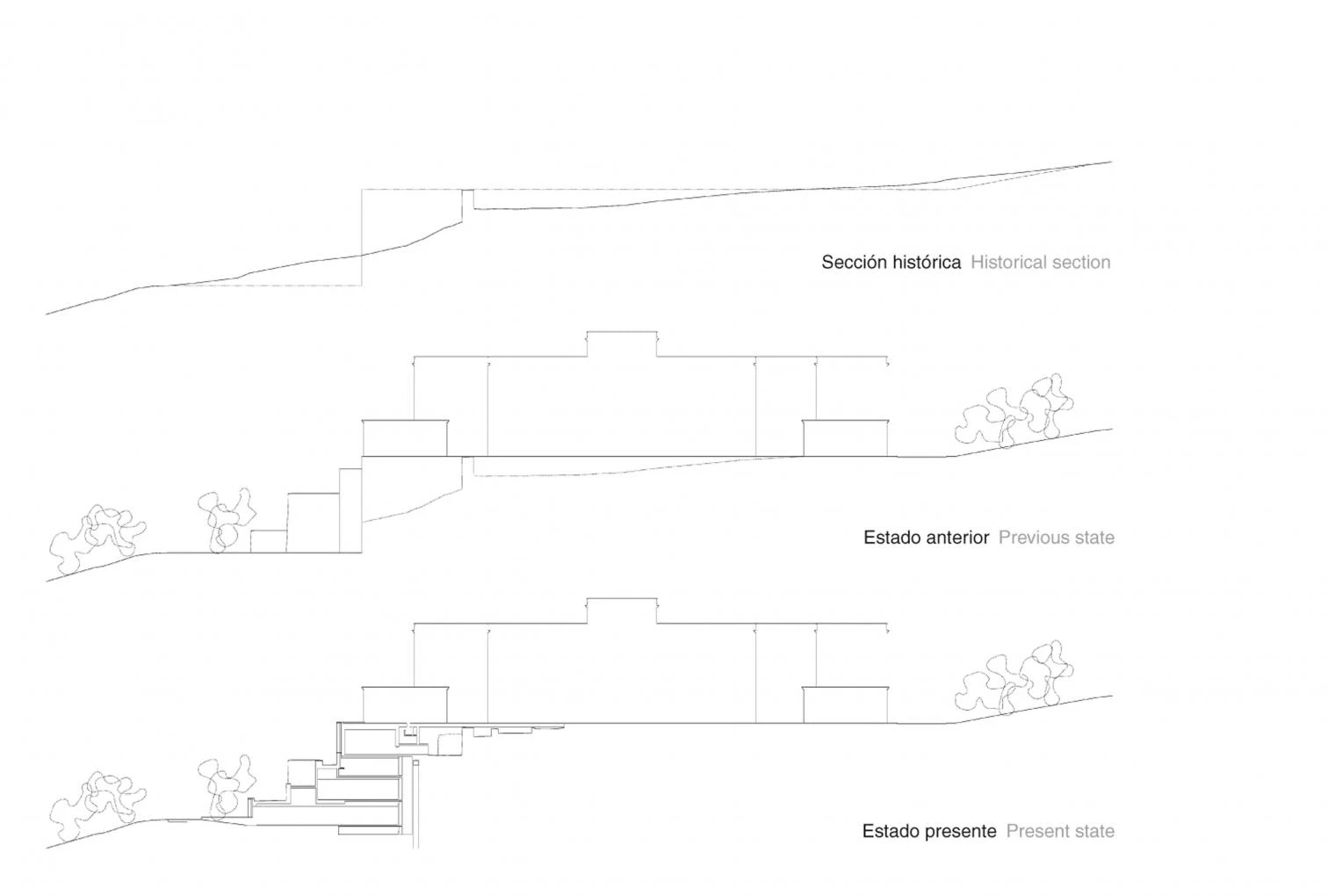
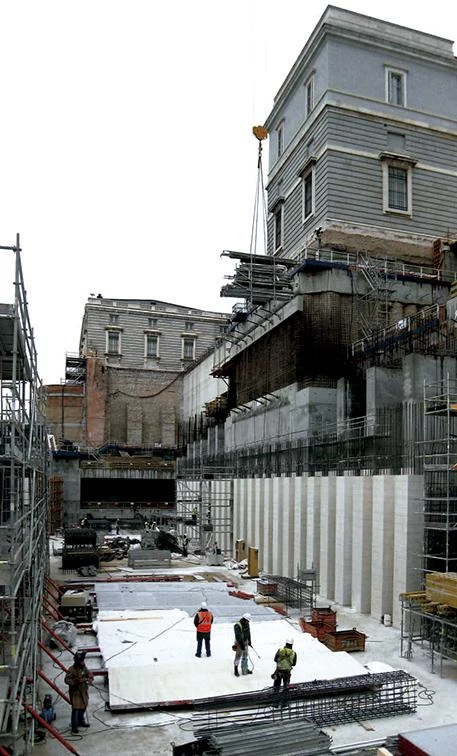
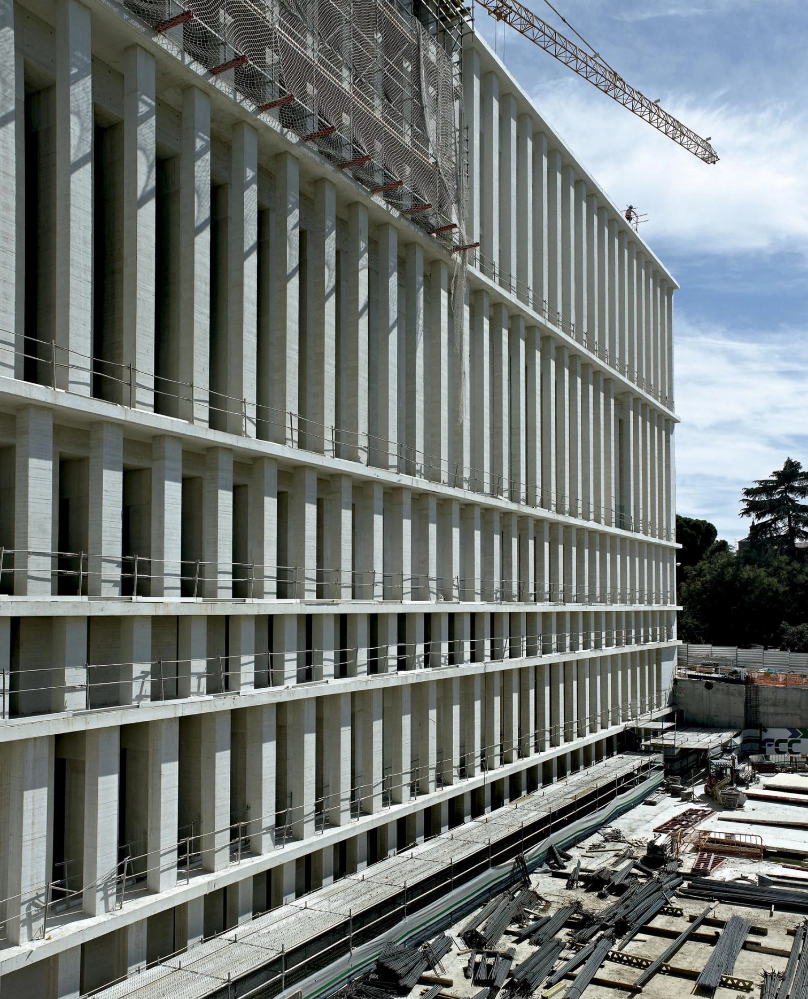
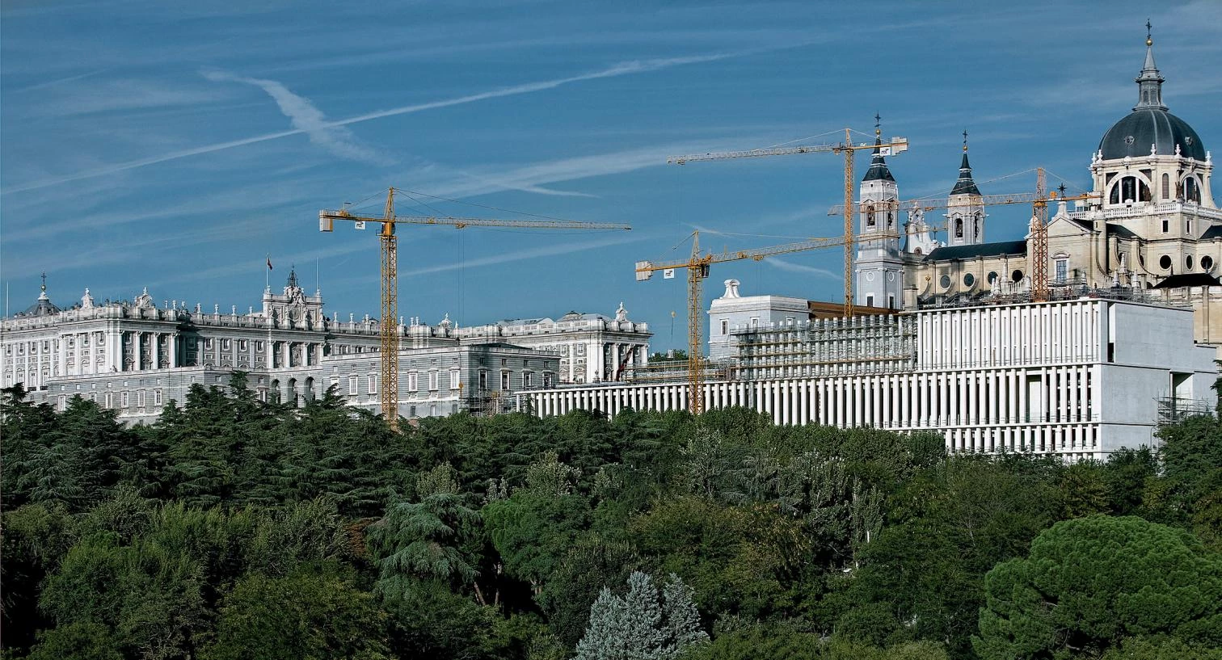
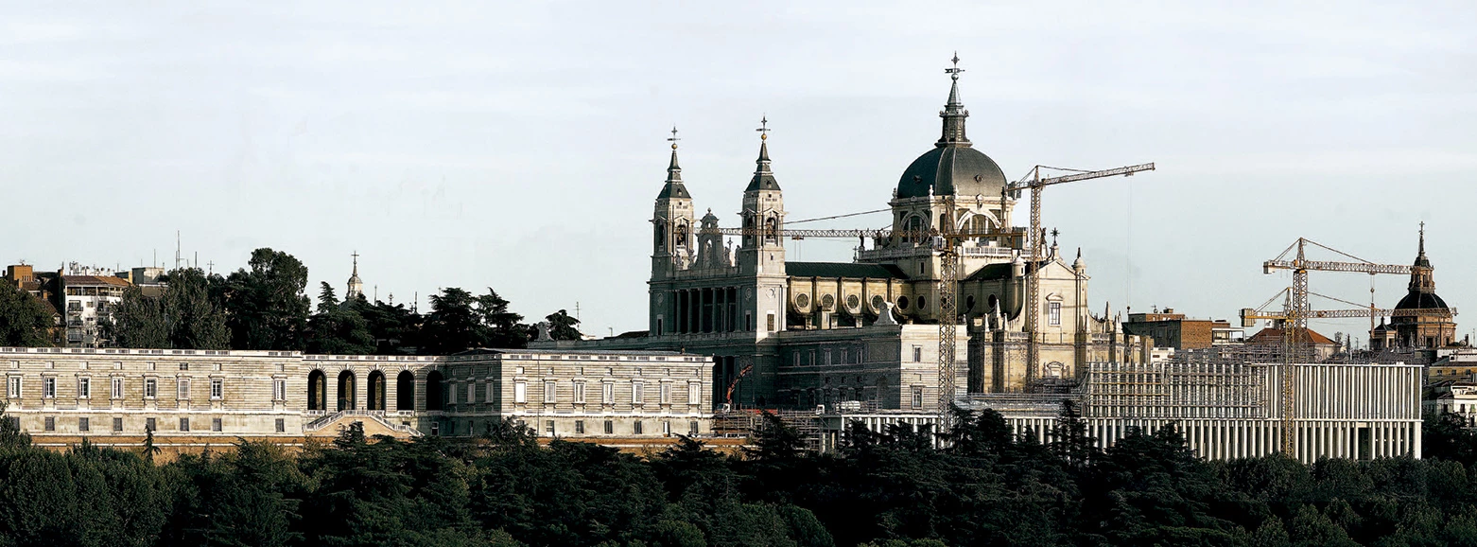
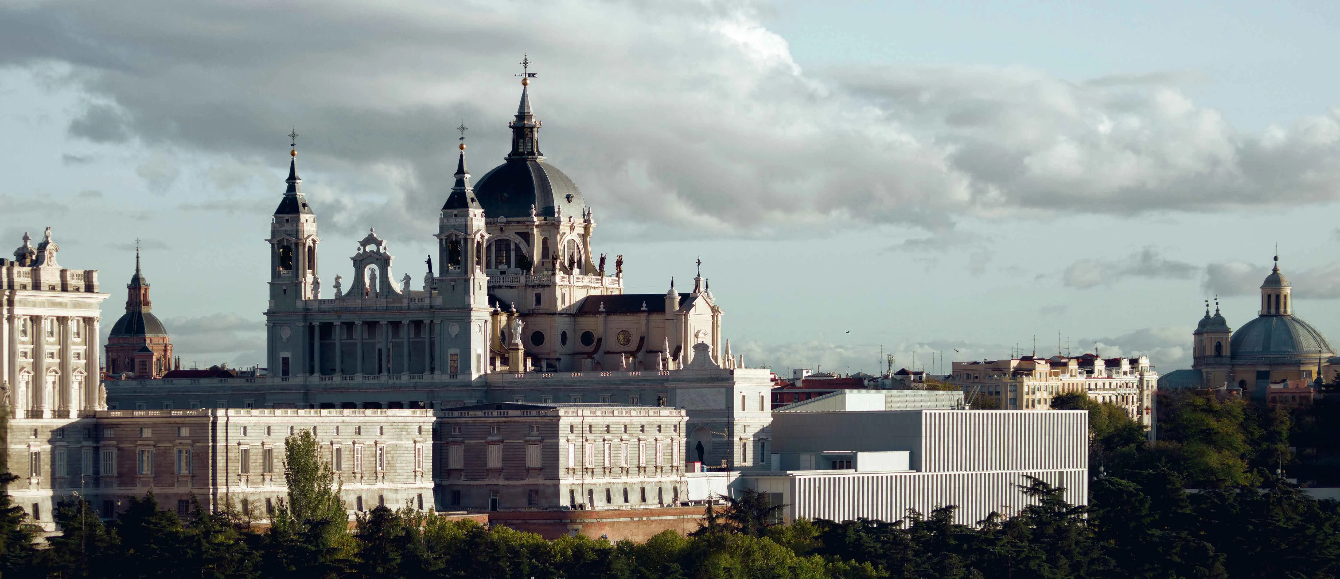
The project proposes a conceptual extension of the plinth of the Royal Palace, from which it draws inspiration for the strict order of its facade. Behind it, three exhibition floors house tapestries, paintings, and carriages.
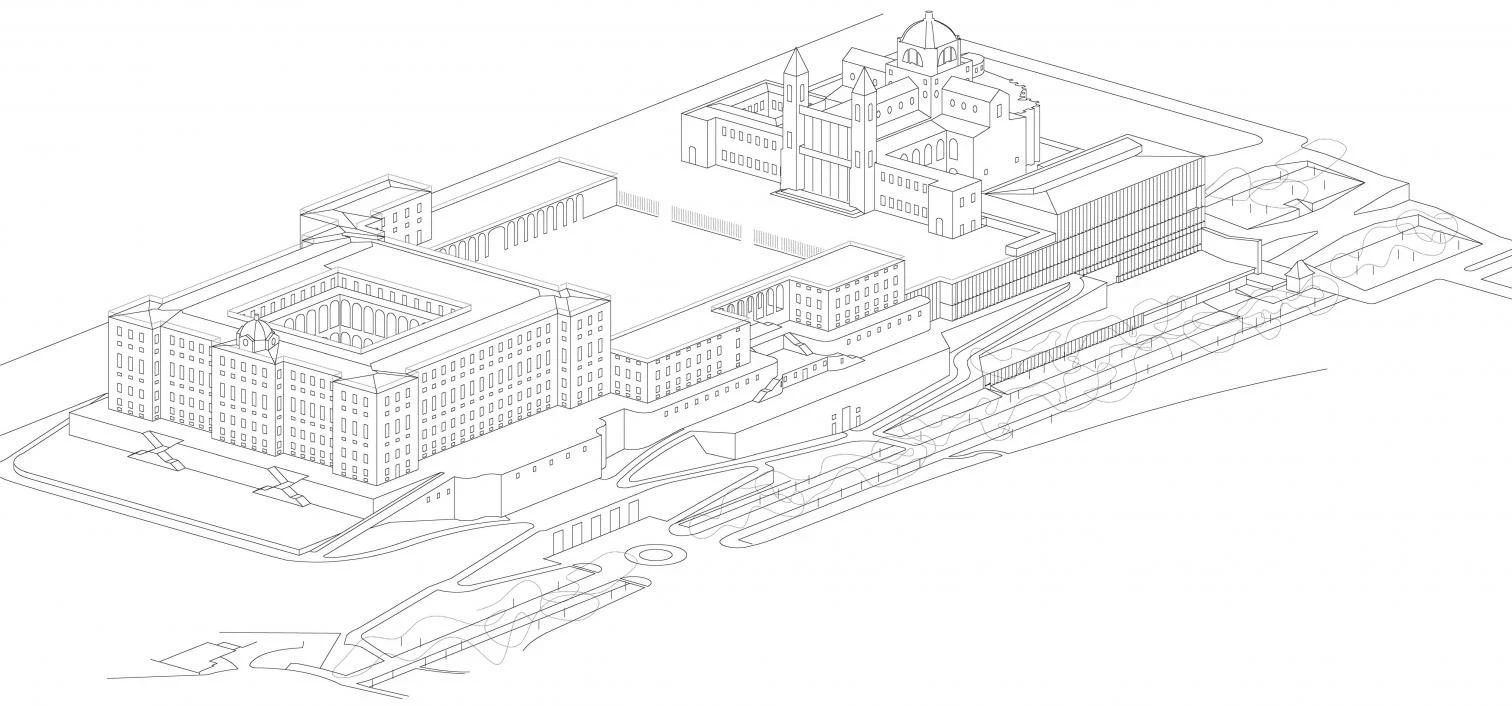
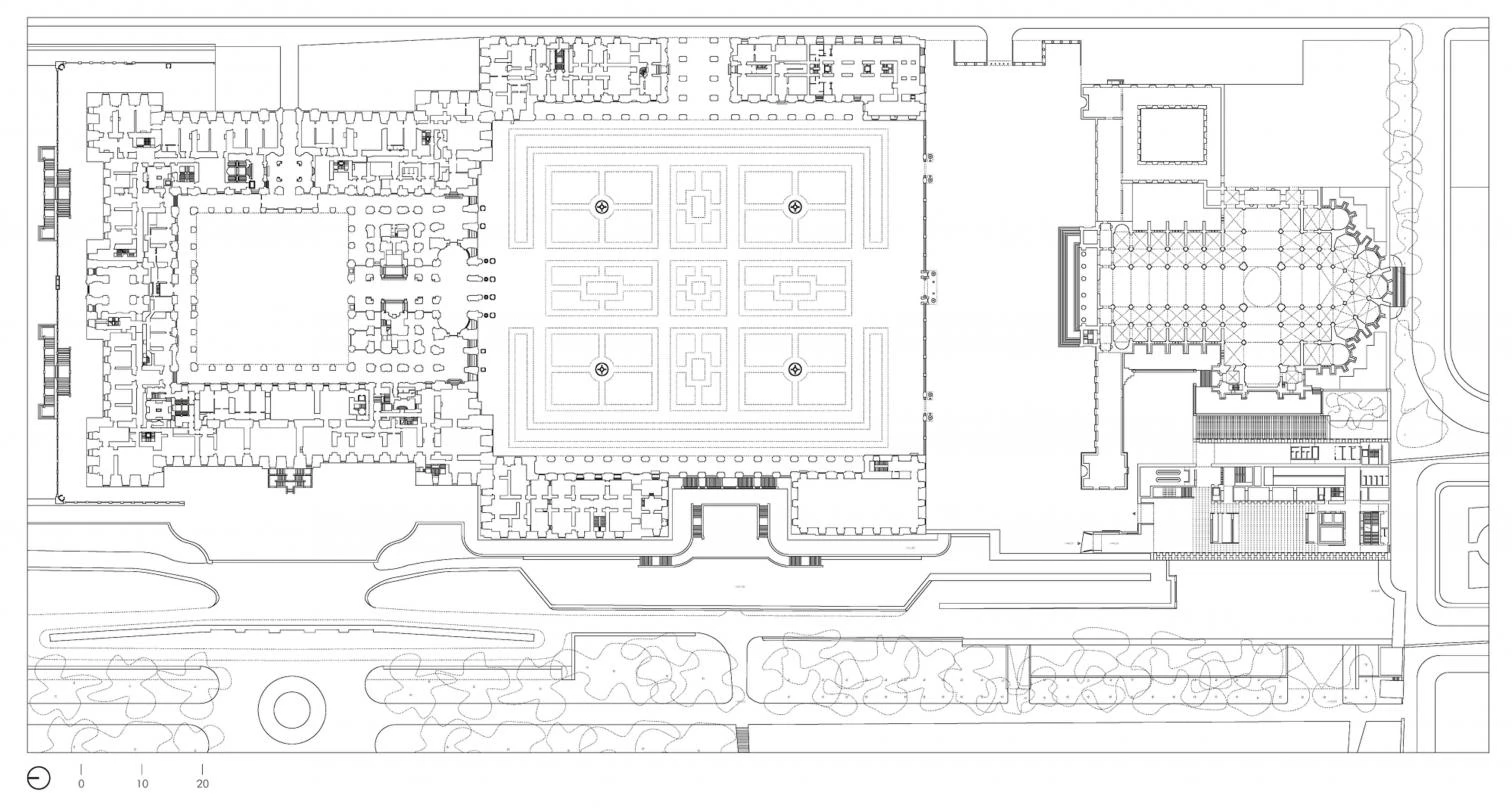
Barely visible from the plaza between the palace and the cathedral, the museum adheres to the cornice like a vast inhabited retaining wall, at once solid and permeable. Only one volume of access rises up to the plaza level; the rest of the program is built downwards.
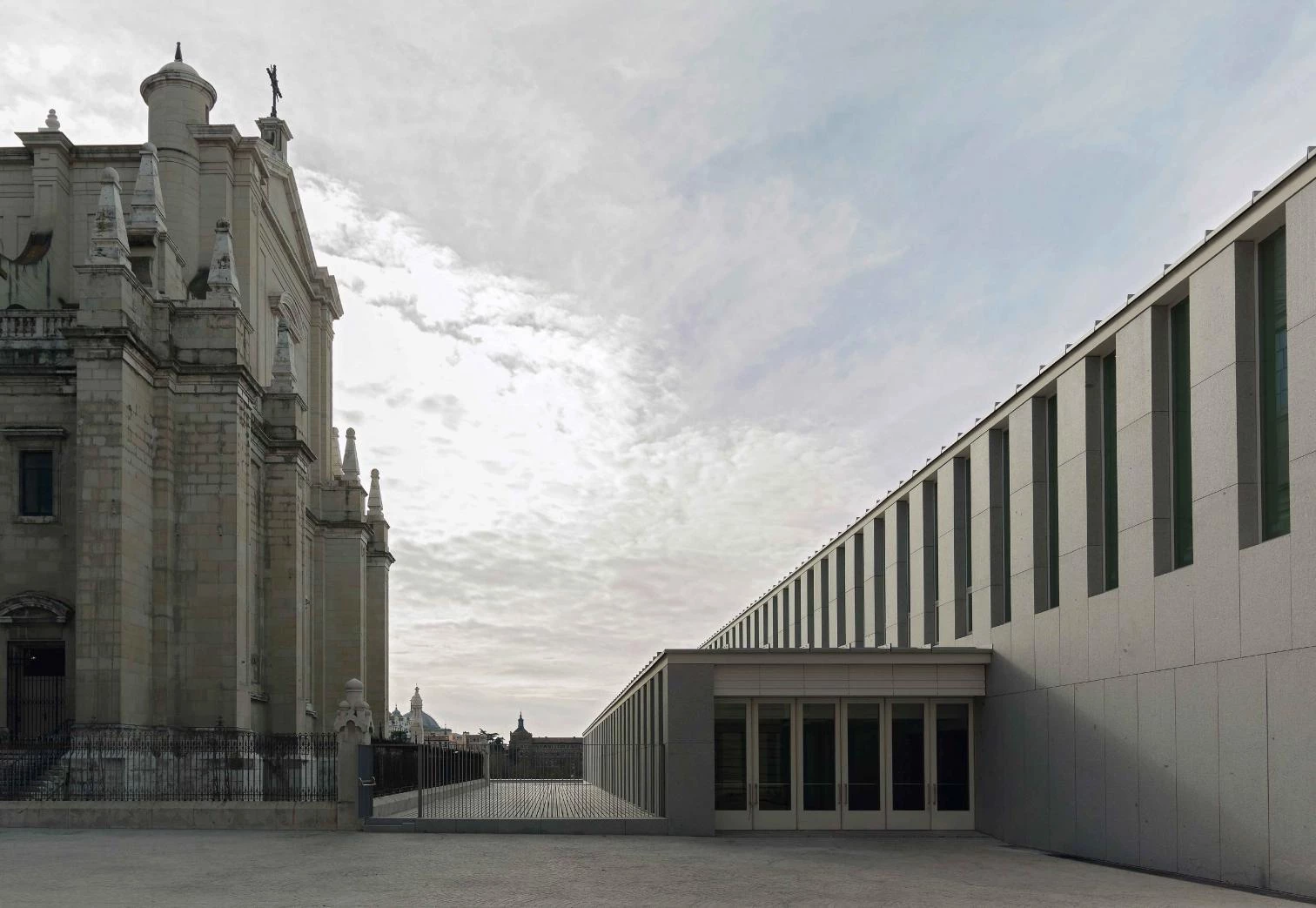
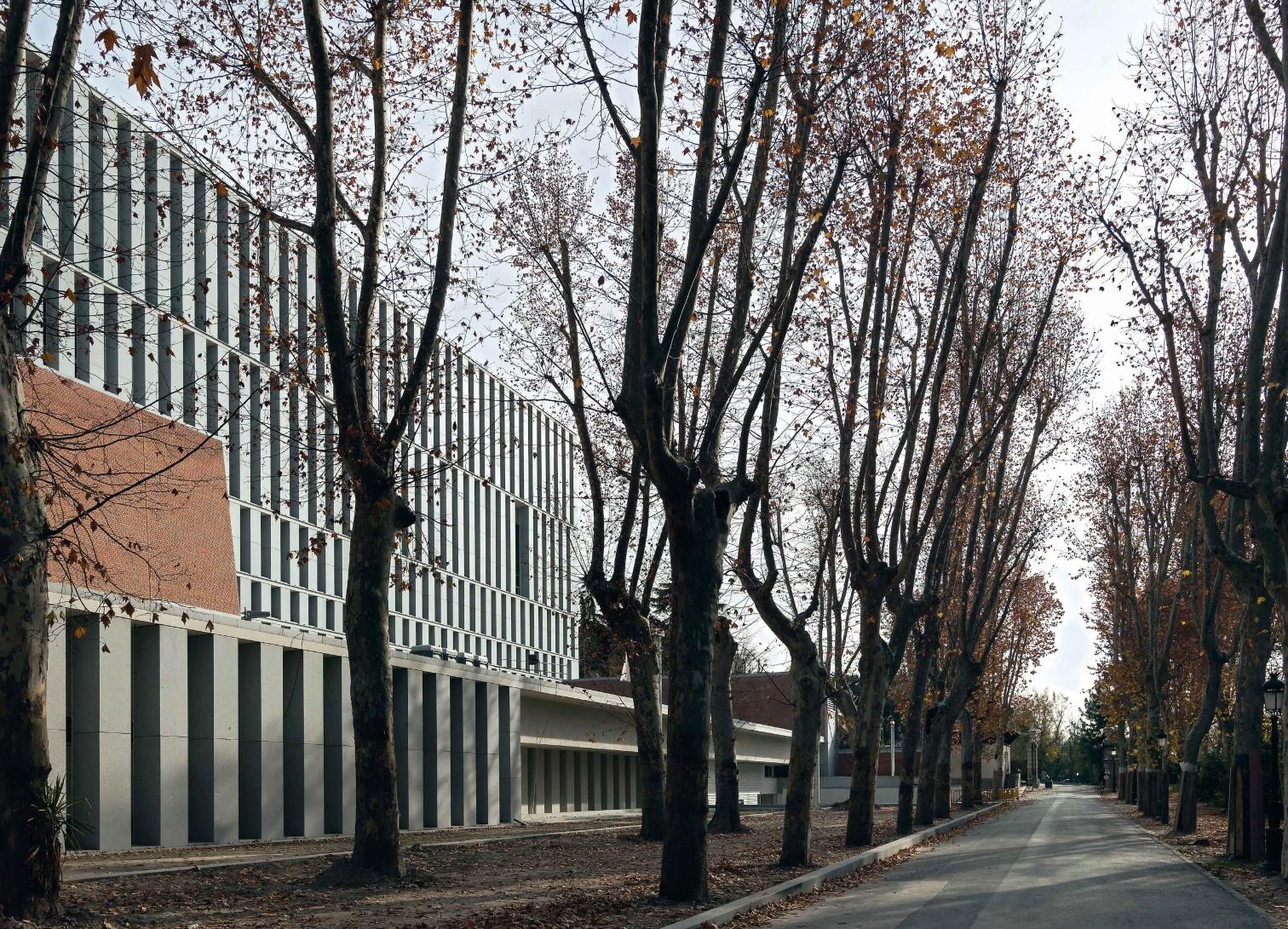
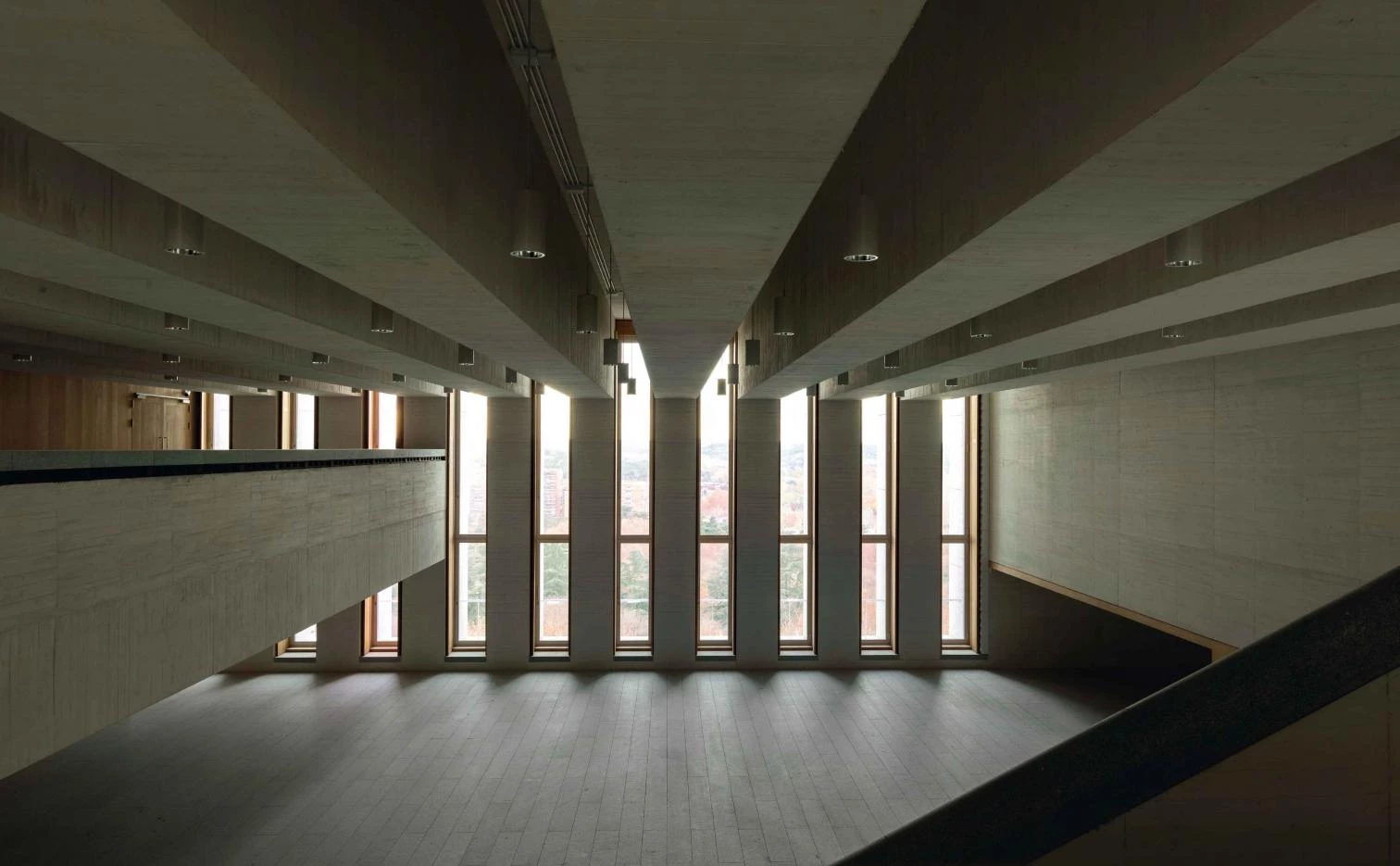
The solid character of the interiors, which have the appearance of excavated spaces, does not prevent the entry of natural light and of the exterior views, which make their way in through the gaps between pillars along the facades.
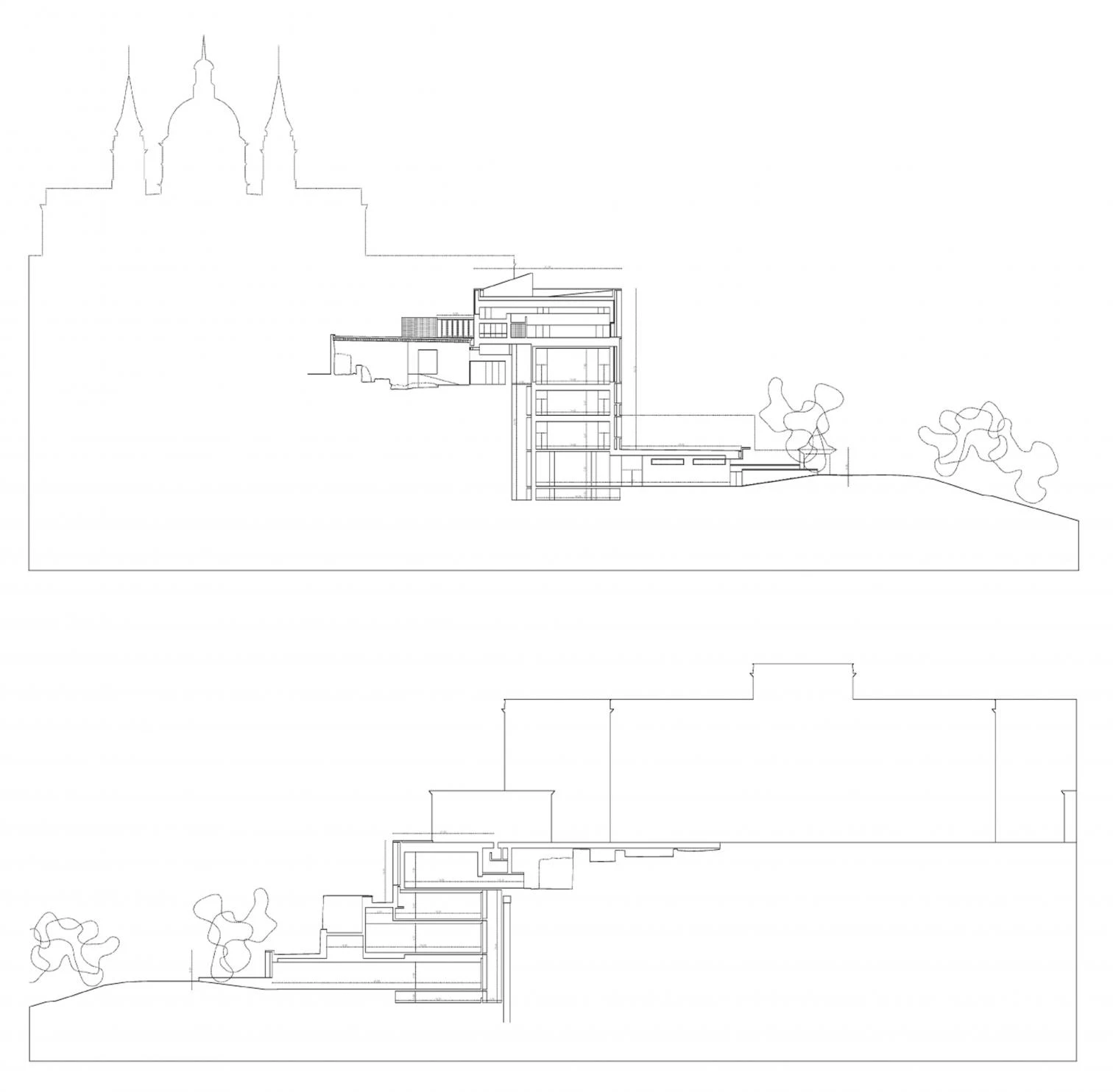
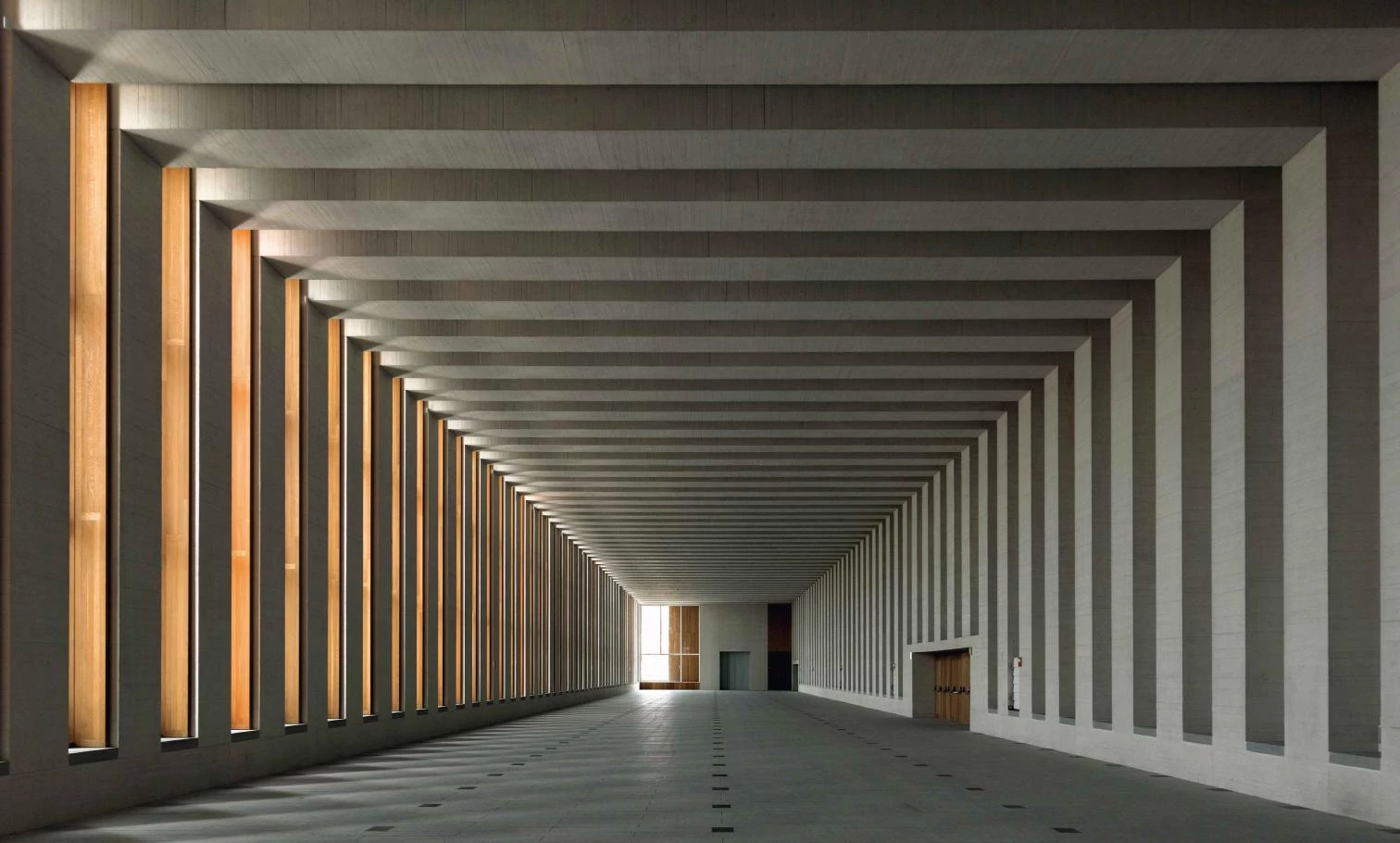
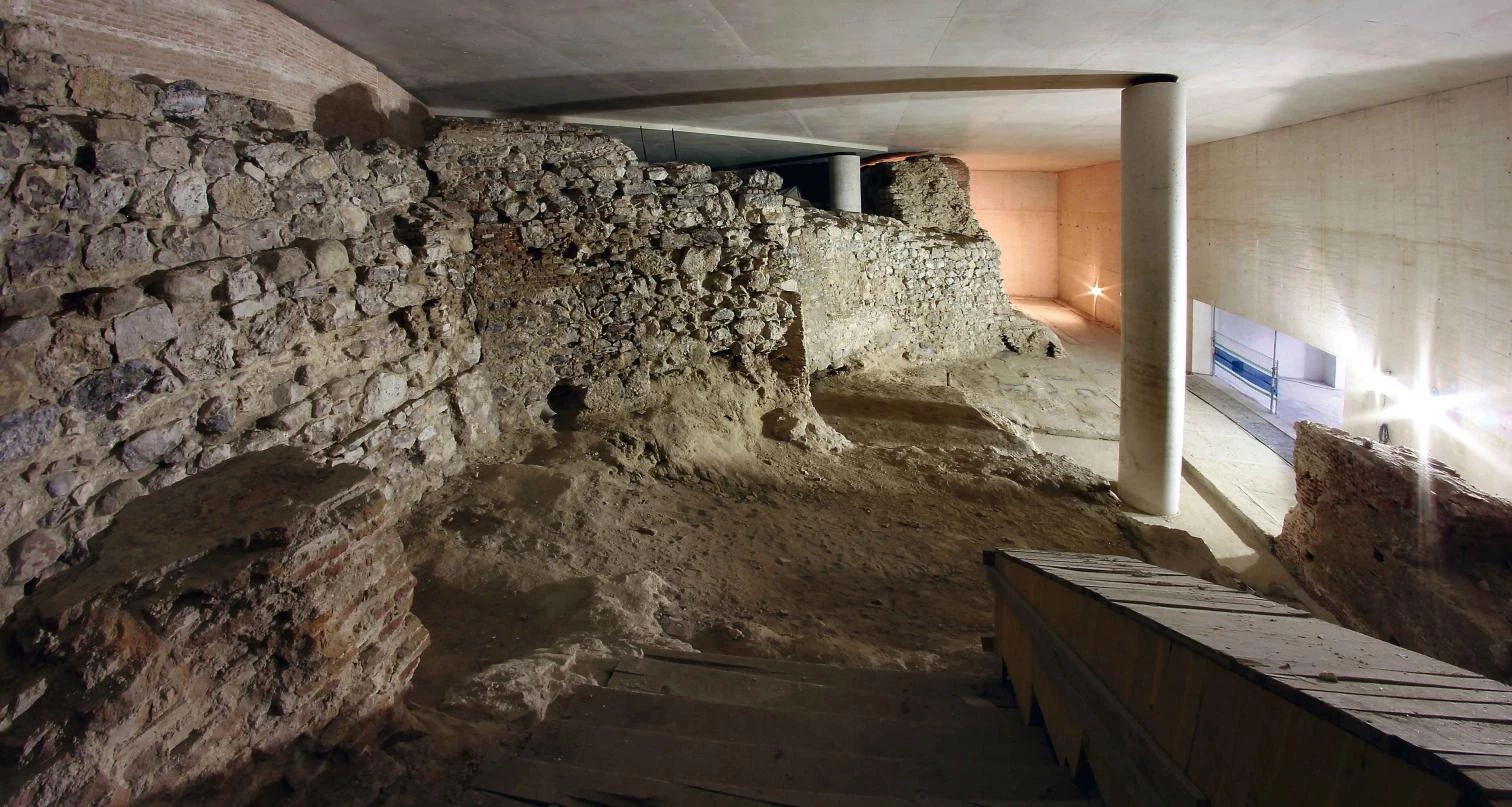
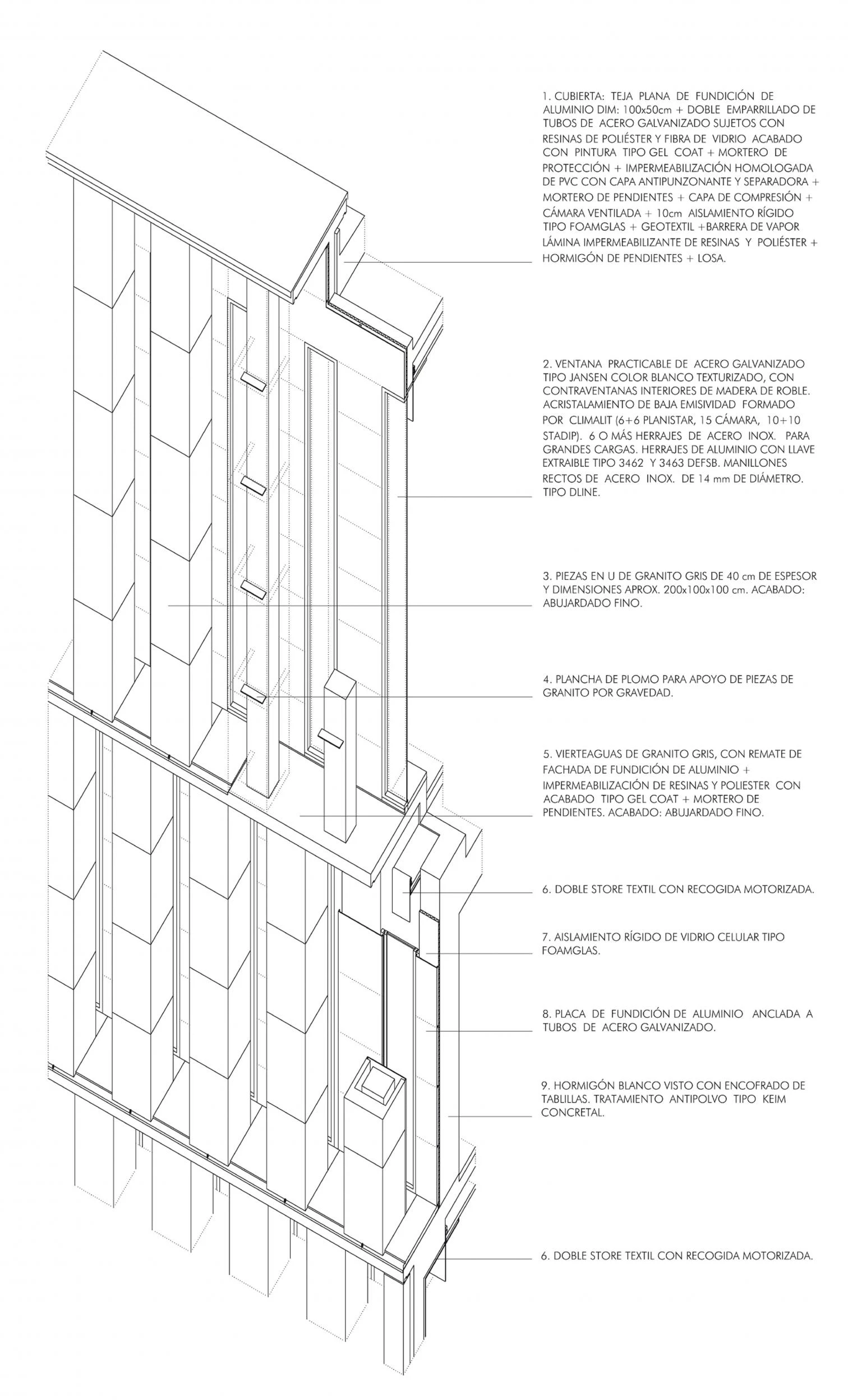
The structural sequence of the facade is formed by reinforced concrete pillars clad with granite along the exterior front, and with cast aluminum sheets with horizontal bands along the remaining sides.
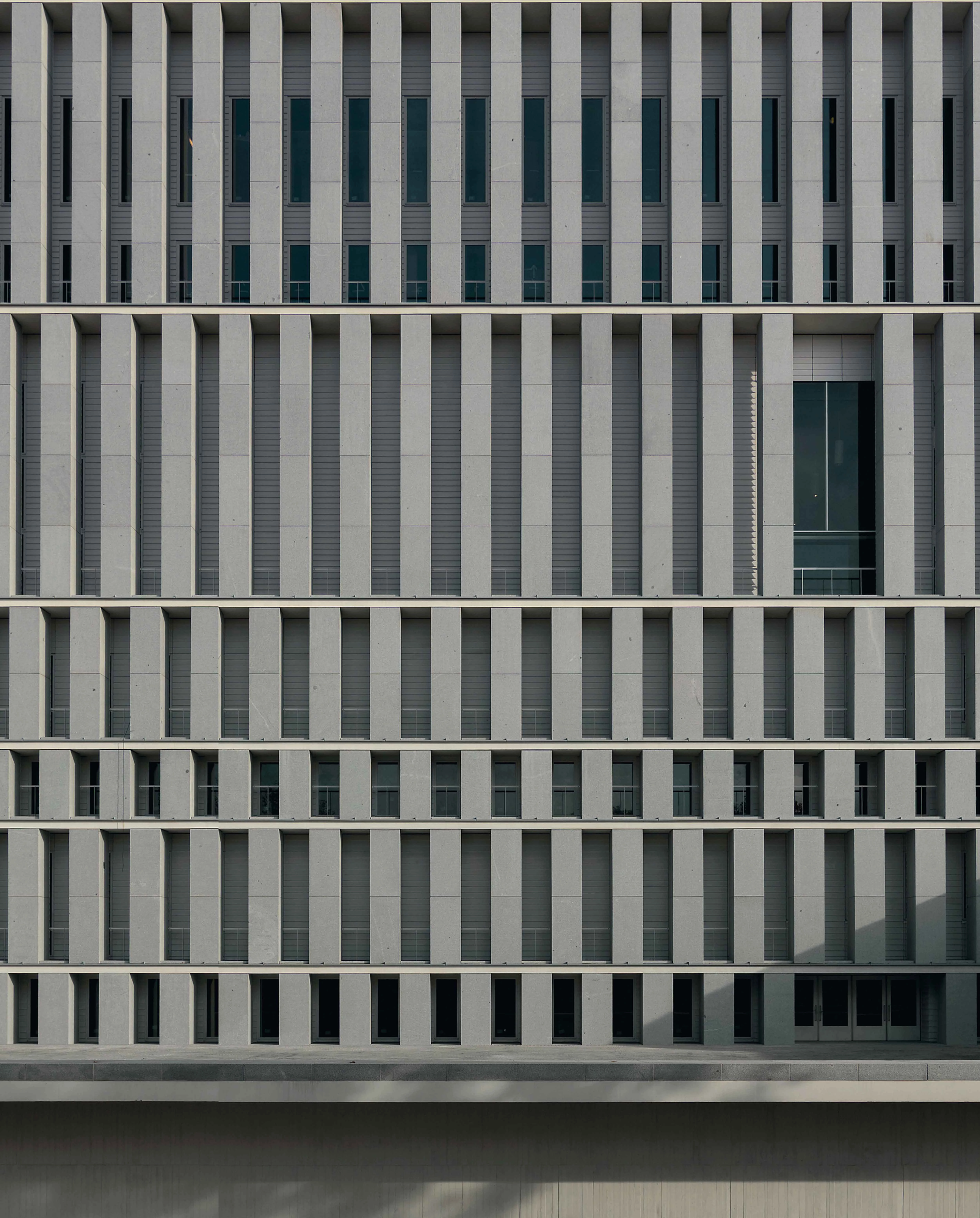
Cliente Client
Patrimonio Nacional
Arquitectos Architects
Luis M. Mansilla y Emilio Tuñón
Colaboradores Collaborators
Carlos Brage, Rubén Arend, Andrés Regueiro, Clara Moneo, Teresa Cruz, Bárbara Silva, Jaime Gimeno, Stefania Previati, David Nadal, Oscar F. Aguayo, Carlos Martínez de Albornoz, Asa Nakano, Coco Castillón, Javier González Galán, Mila Moskalenko, Matilde Peralta
Consultores Consultants
J.G. Asociados, Alfonso Gómez Gaite (empresas consultoras consulting companies); INTEMAC/Roberto Barrios I.C.C. y P. (asistencia técnica technical assistance); Santiago Hernán, Luis Baena (arquitectos técnicos quantity surveyors)
Superficie construida Floor area
50.000 m²
Presupuesto Budget
150.000.000 euros PEM
Fotos Photos
Luis Asín, Suravia

