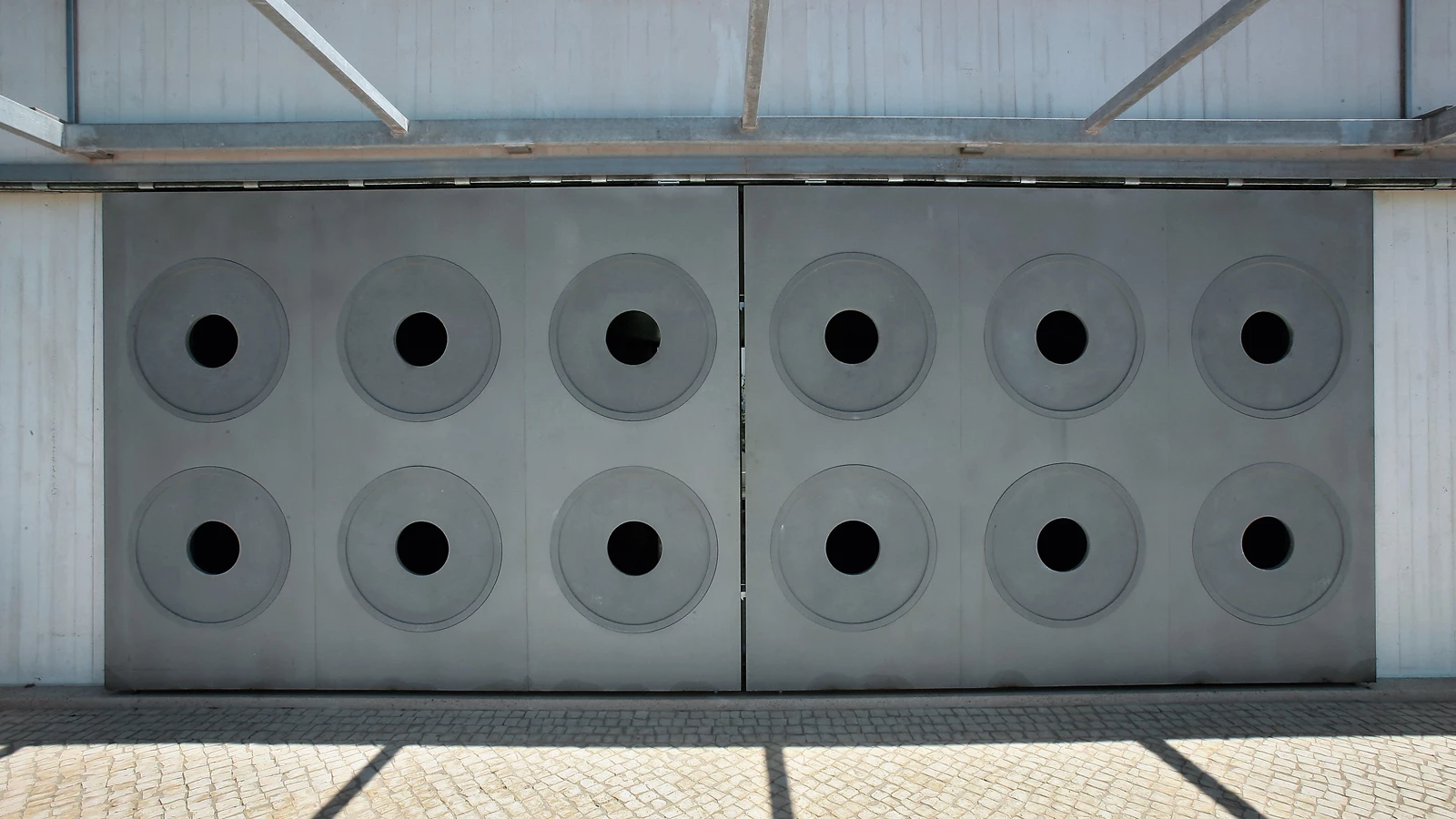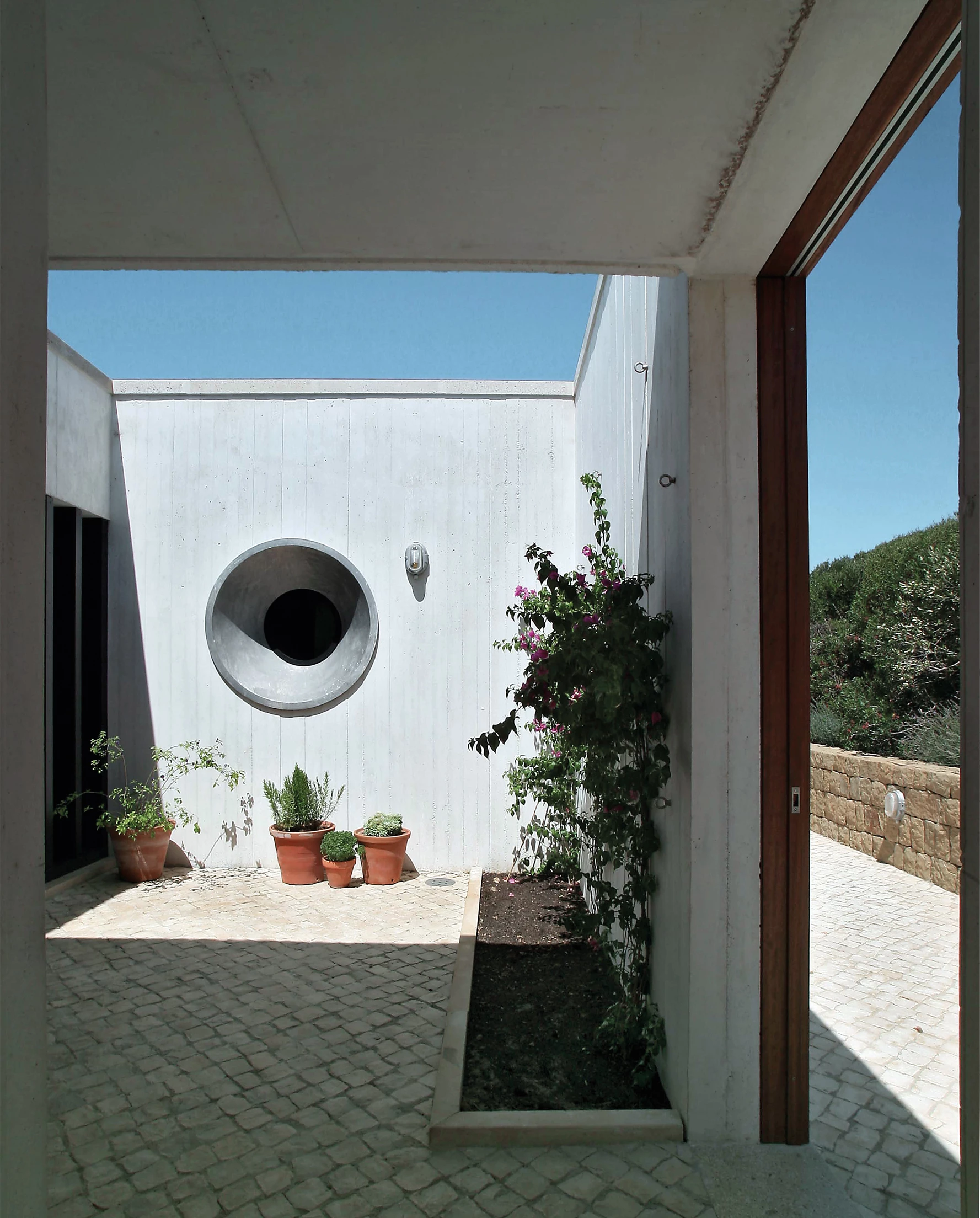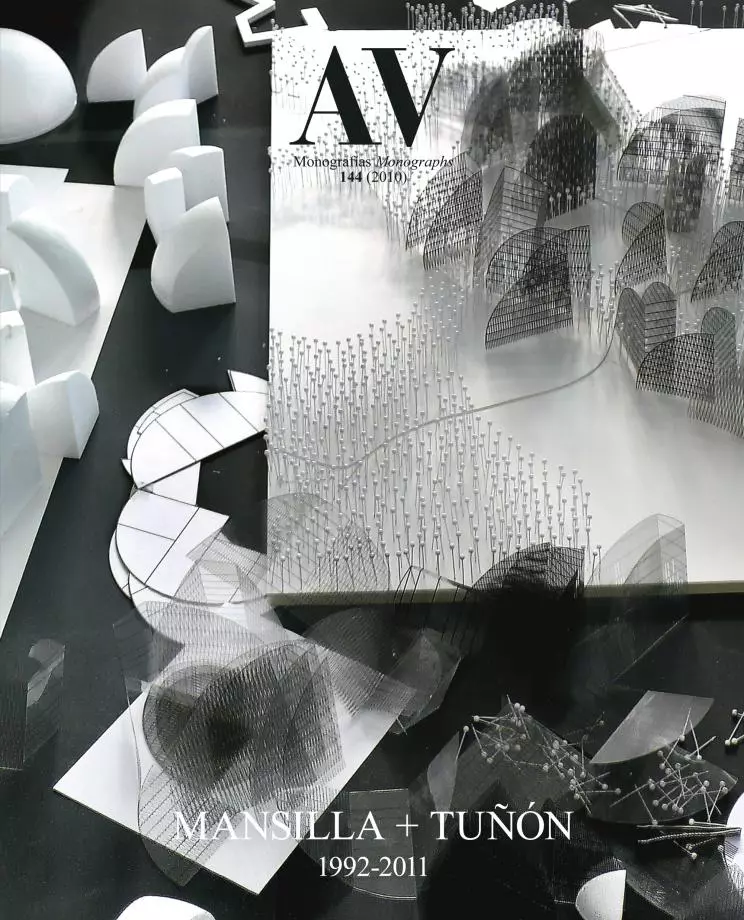Twin Houses, Tarifa
Mansilla + Tuñón- Type House Housing
- Date 2006 - 2010
- City Tarifa (Cádiz)
- Country Spain
- Photograph Luis Asín
The proposal, located on a sloping site facing the Atlantic Coast, follows the desire to construct two twin dwellings able to fit into the dimensions of the site assigned, avoiding oversized volumes and taking advantage of the optimum orientation, topography and vegetation of the plot.
The access to the plot takes place through the garage: a structure shared by the two houses, and consisting of a concrete porch which frames the views and produces the first instant of shadow. From there starts a pedestrian path leading to the house, and the project foresees building a road for emergency access by car to the house. The villas are simple staggered volumes, supported on a platform facing the sea. The platform is a narrow longitudinal piece that has an independent program and access, whereas the upper floor is reserved for the main living spaces. A small courtyard gives access to this floor, bringing light and ventilation to several service spaces, and connects with the large living room: a room overlooking the sea, and which is connected to the remaining areas of the house. The facade of this space is completely glazed and can slide into the perimeter walls, turning the interior into a protected exterior space that extends as a large terrace framed by an aluminum pergola and open to the sea and the horizon. To avoid an excessive entry of sunlight at specific times of the day, the facade has a perforated aluminum sliding screen. On either side of the living room are the bedrooms and kitchen, separated from one another by a shaded small courtyard which ensures privacy and is protected from strong winds. This courtyard can be opened up thanks to a metallic screen with circular openings, similar to the one that protects the living area. In this way the whole house, depending on whatever its tenants prefer, can open up completely to the landscape or protect itself efficiently from the harsh temperatures during the day.
The houses have been carried out with different materials depending on their position during construction: white in situ concrete, wood formwork for the walls; terrazzo floors and dark color in the interiors; caramiel stone for pavements and exterior stairs; sheet and cast aluminum in the protecting screens for openings and windows; and wood for the enclosure slats and frames. The funneled portholes that pierce the concrete facades have also been made of cast aluminum.
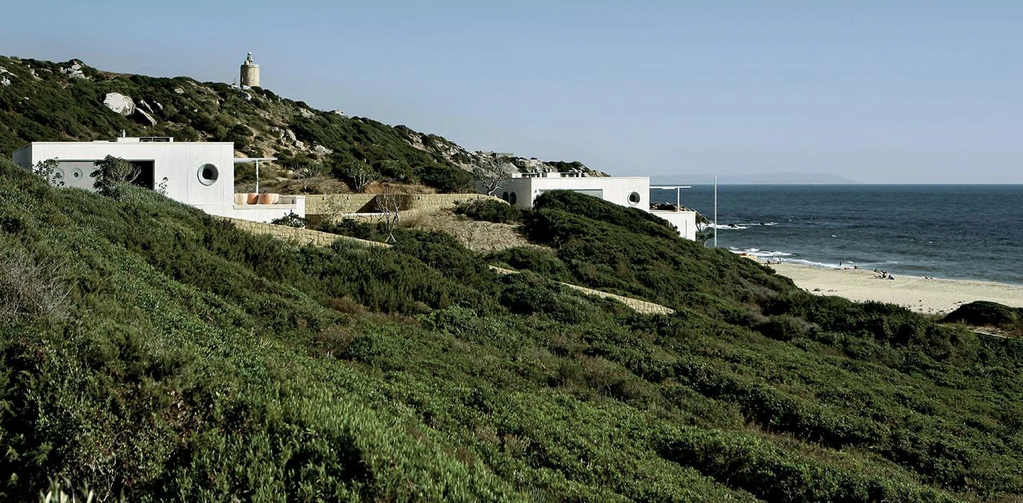
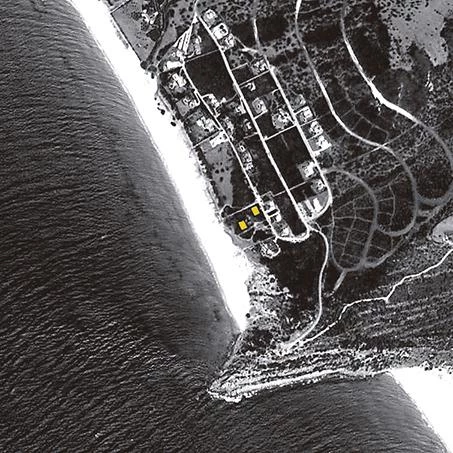
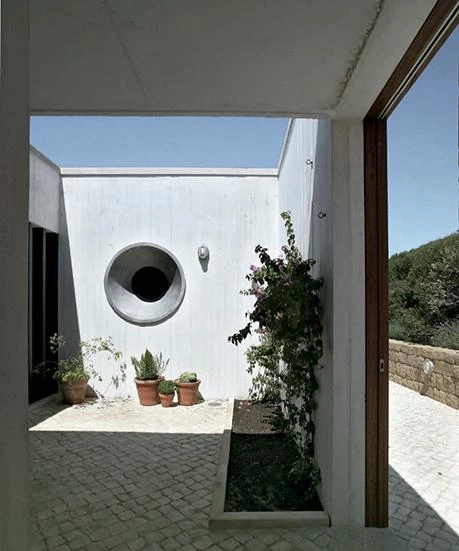
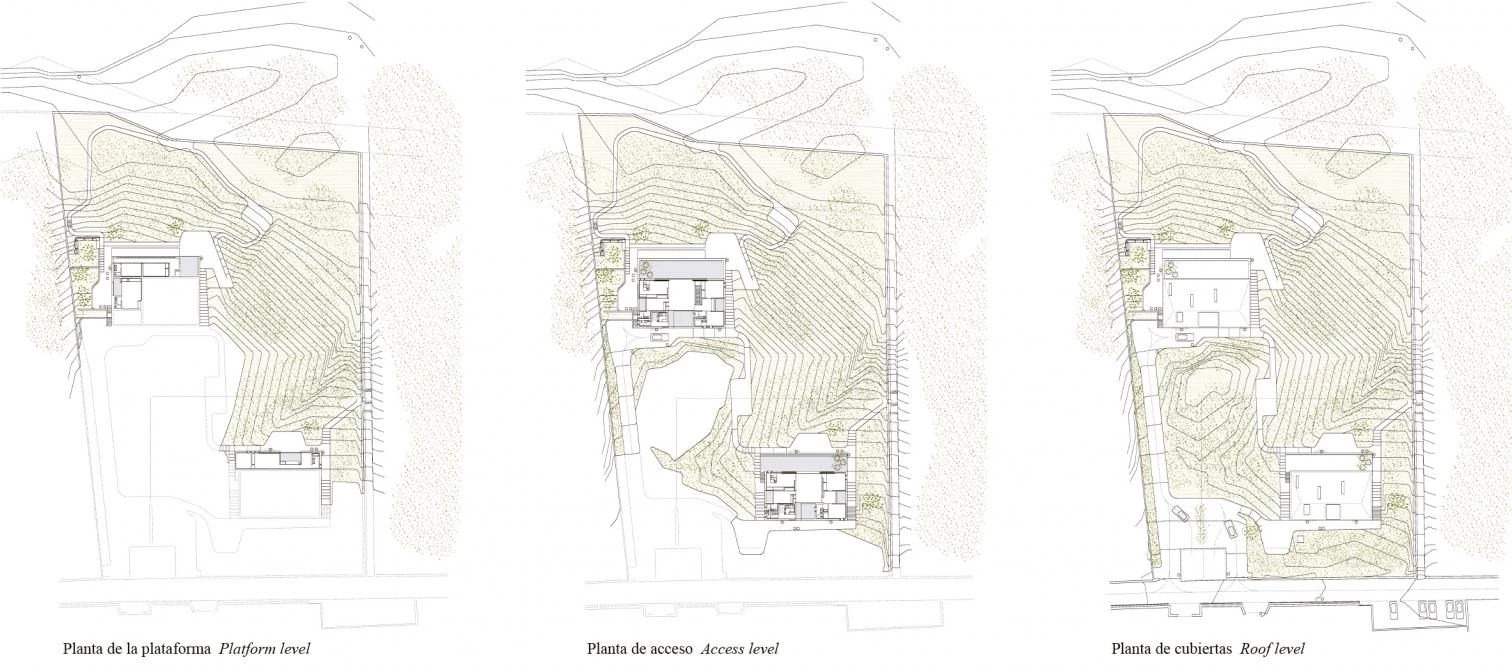

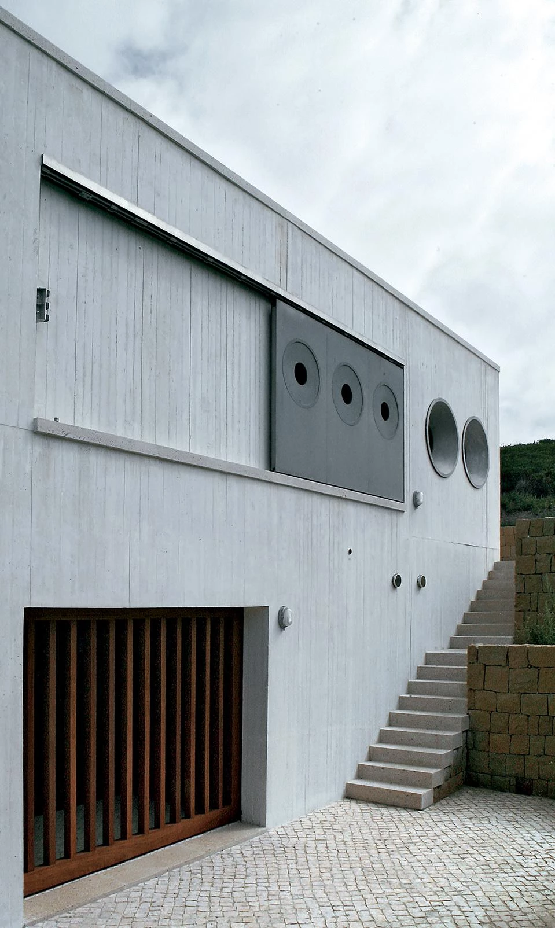
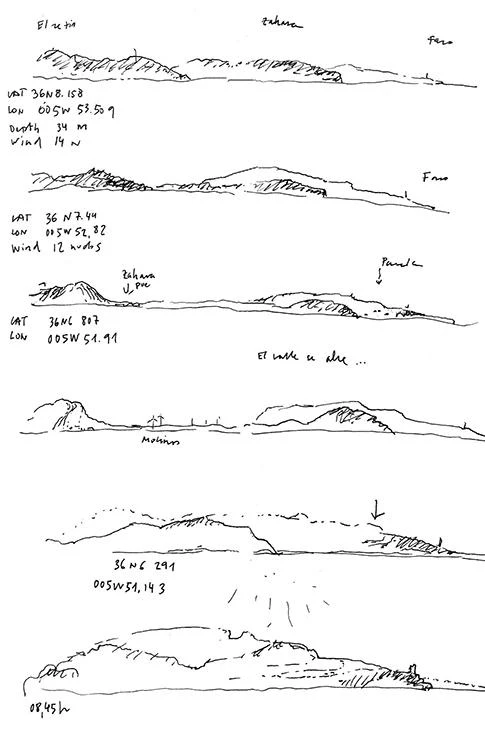
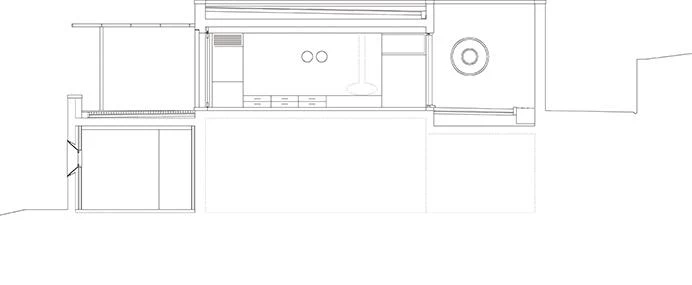
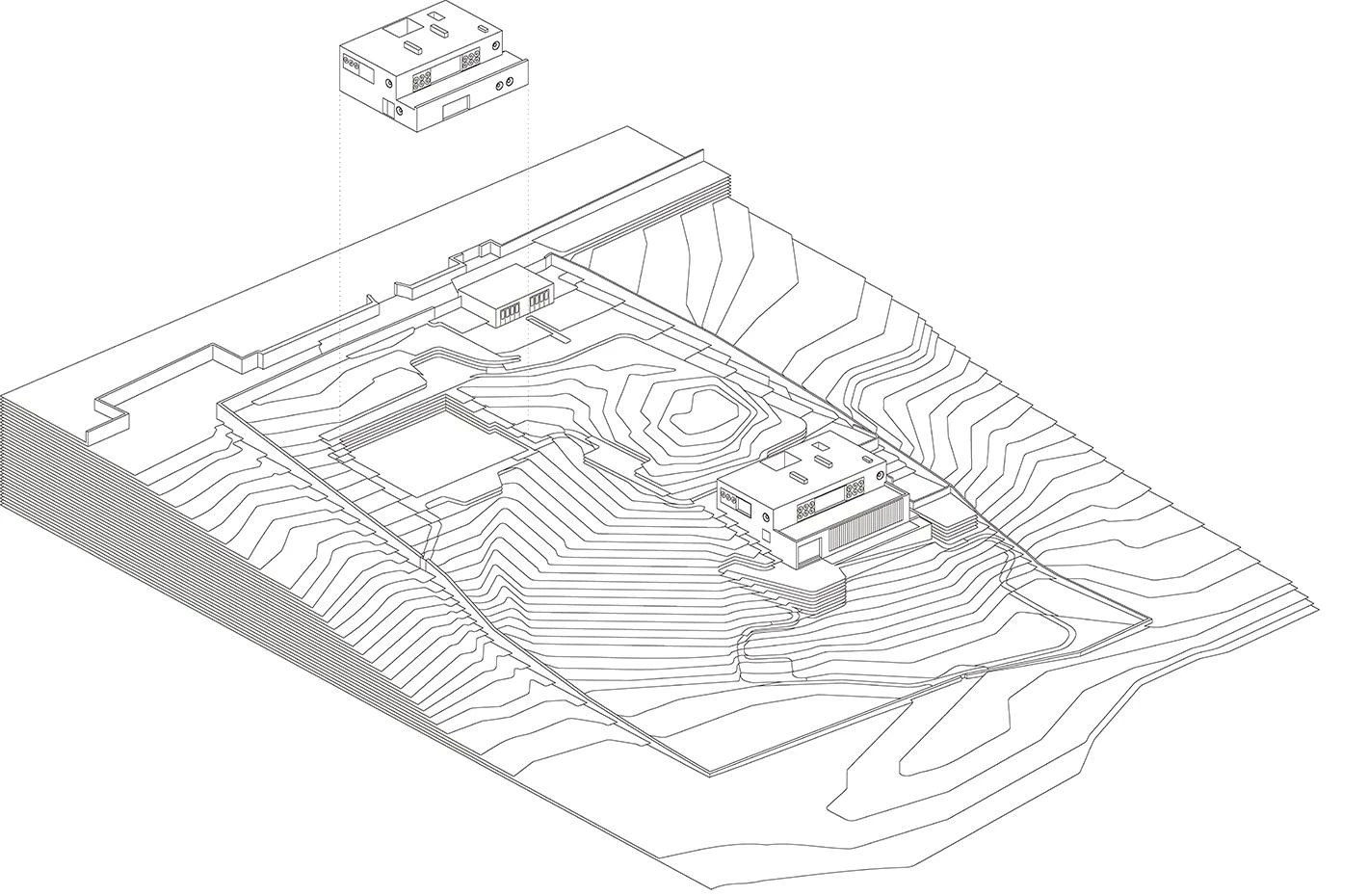
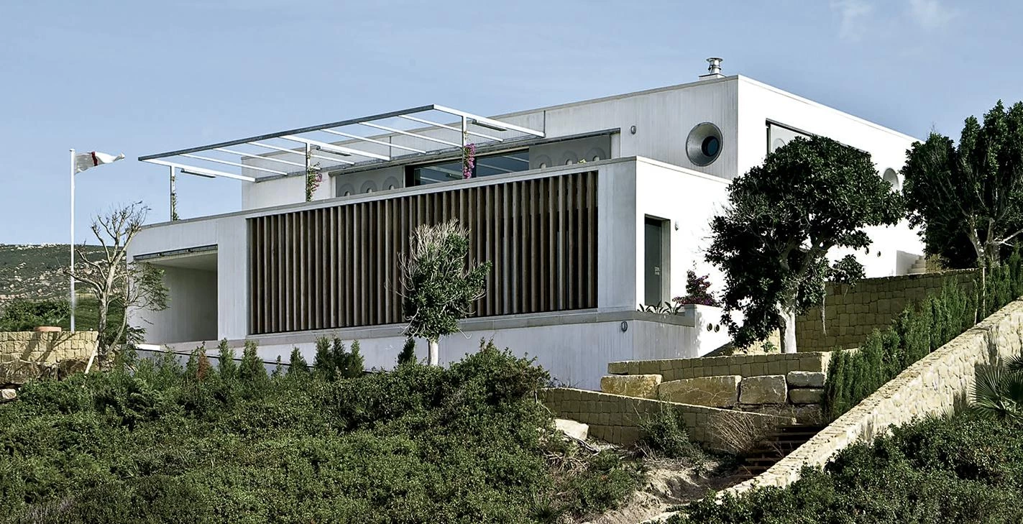
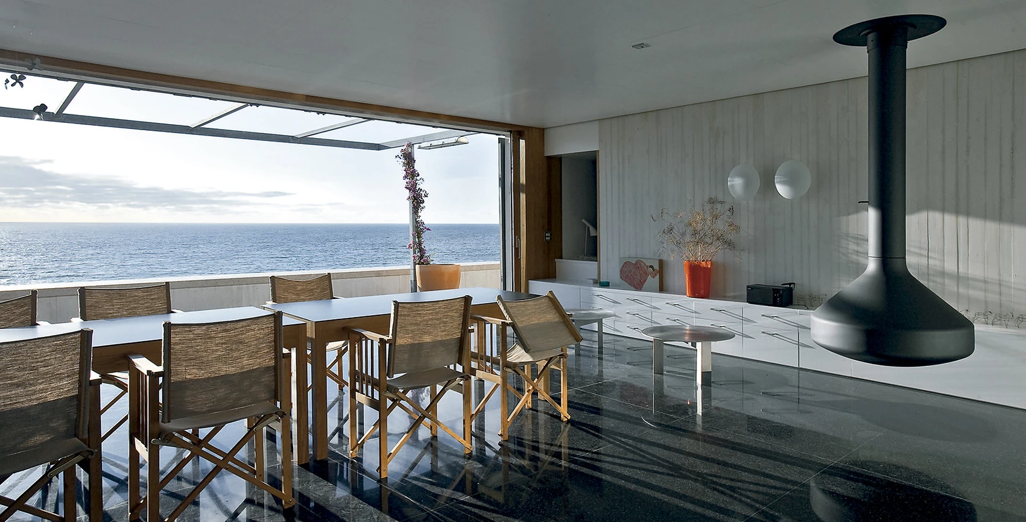

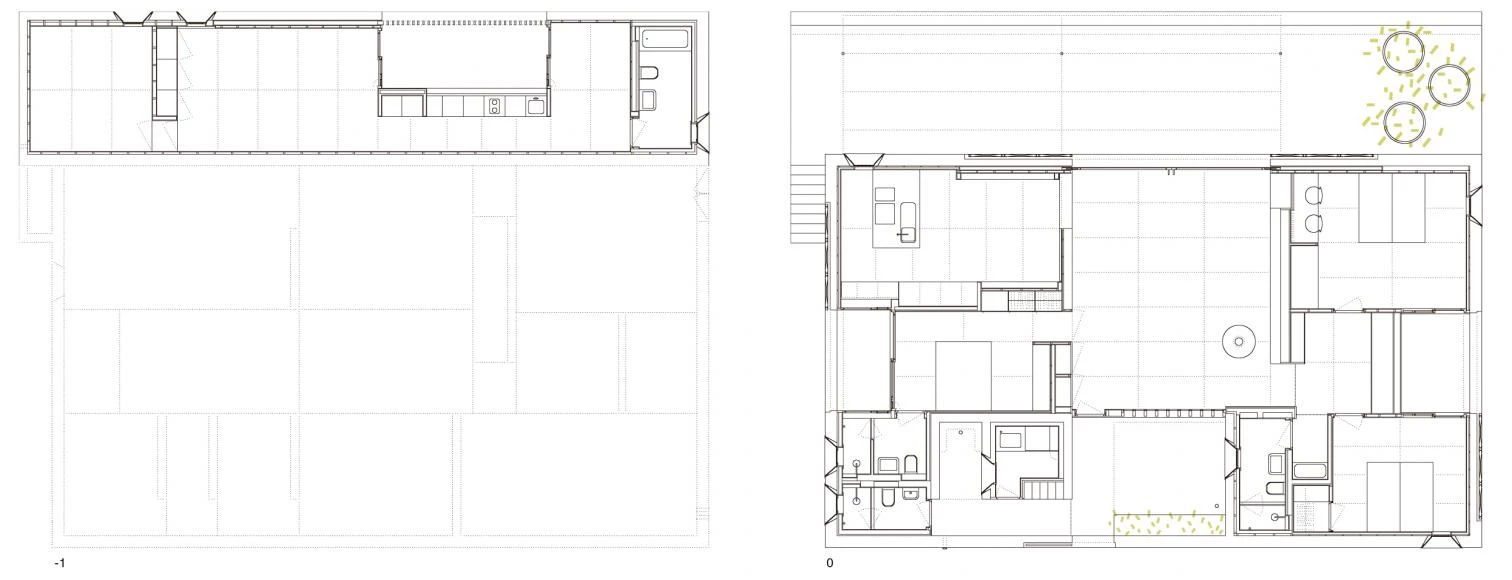
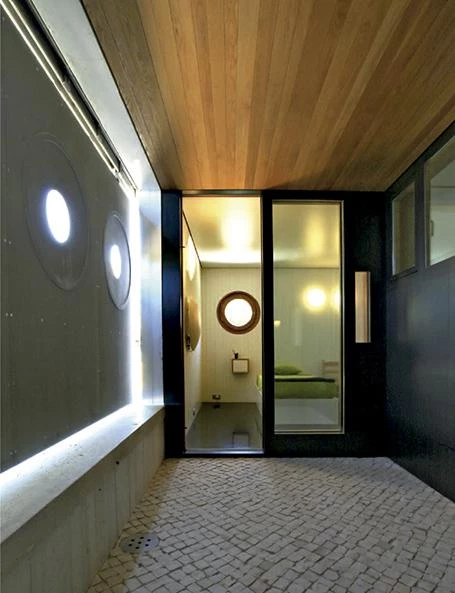
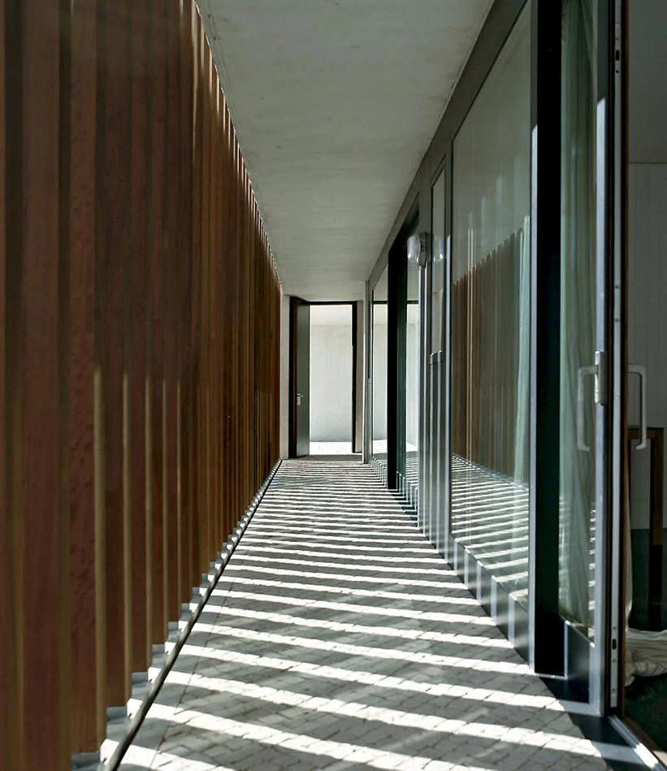
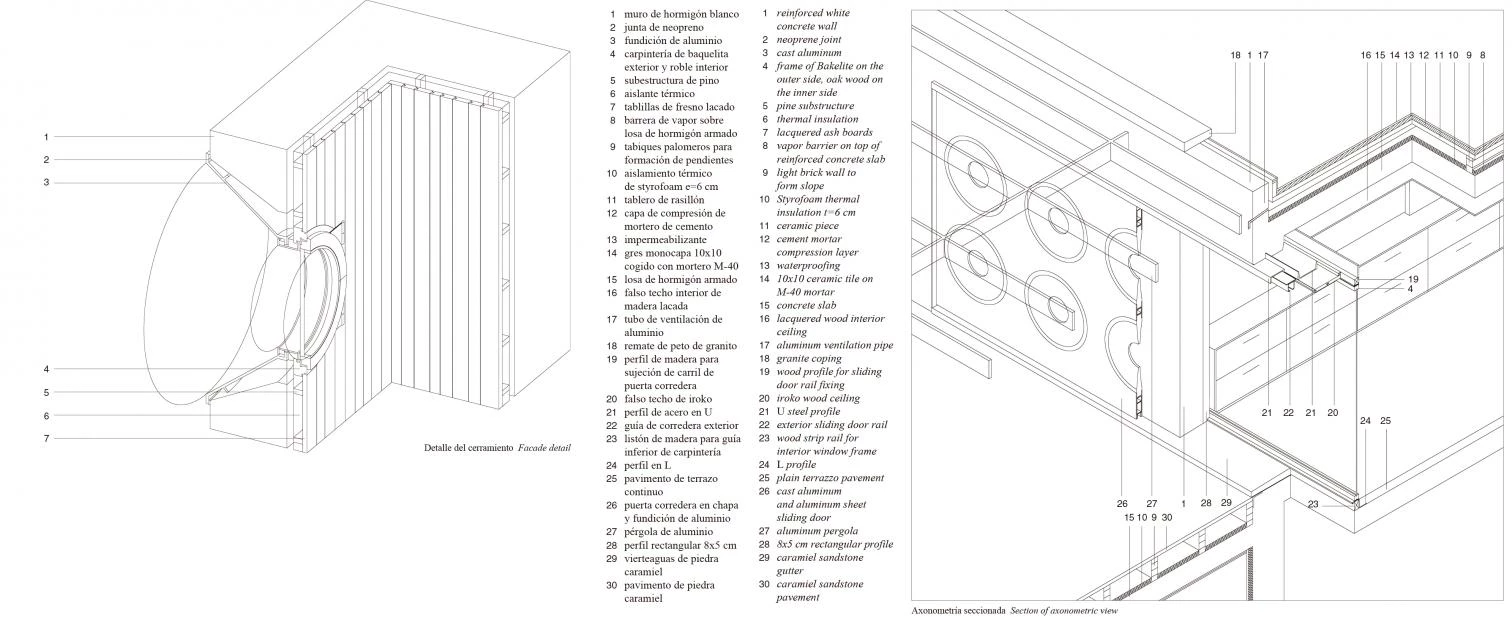
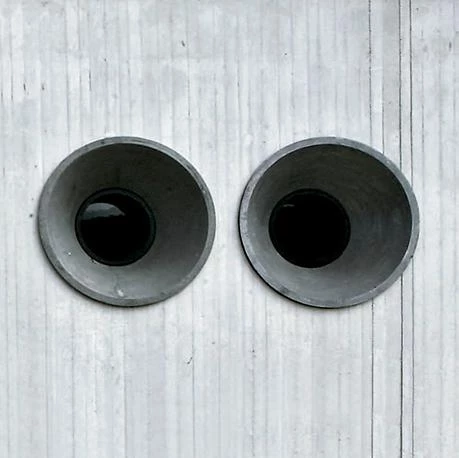
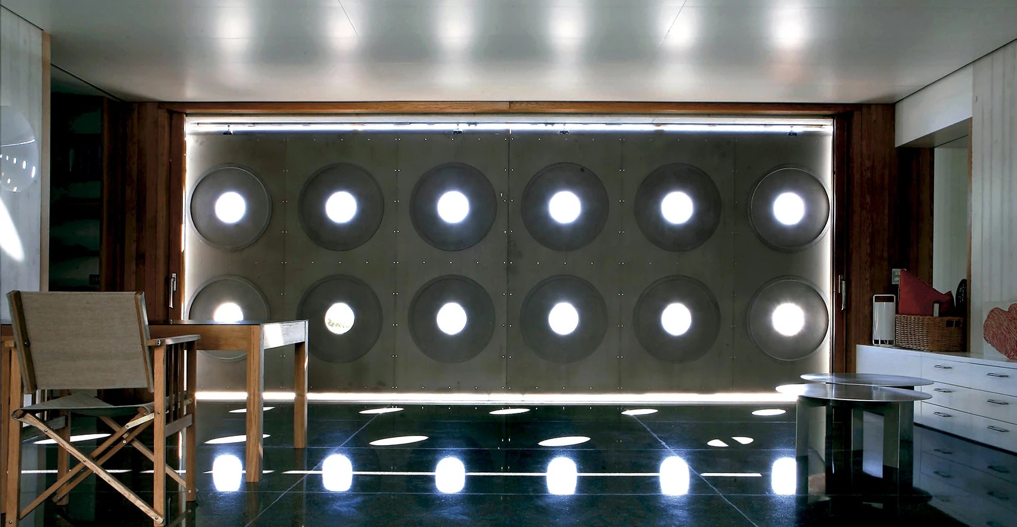
Cliente Client
Vicente Moreno, Luis M. Mansilla
Arquitectos Architects
Luis M. Mansilla, Emilio Tuñón
Colaboradores Collaborators
Jesús Vassallo, Ana del Arenal, Arabella Masson
Consultores Consultants
J.G. Ingenieros (instalaciones mechanical engineering); Alfonso Gómez Gaite (estructuras structural engineering); Grupo Entorno (Cerramientos y ventanas de fundición de aluminio cast aluminum frames and screens)
Contratista Contractor
Volconsa: Rafael Ramírez (jefe de obra construction site supervisor); Carpintería La Navarra (carpinterías wood work)
Fotos Photos
Luis Asín

