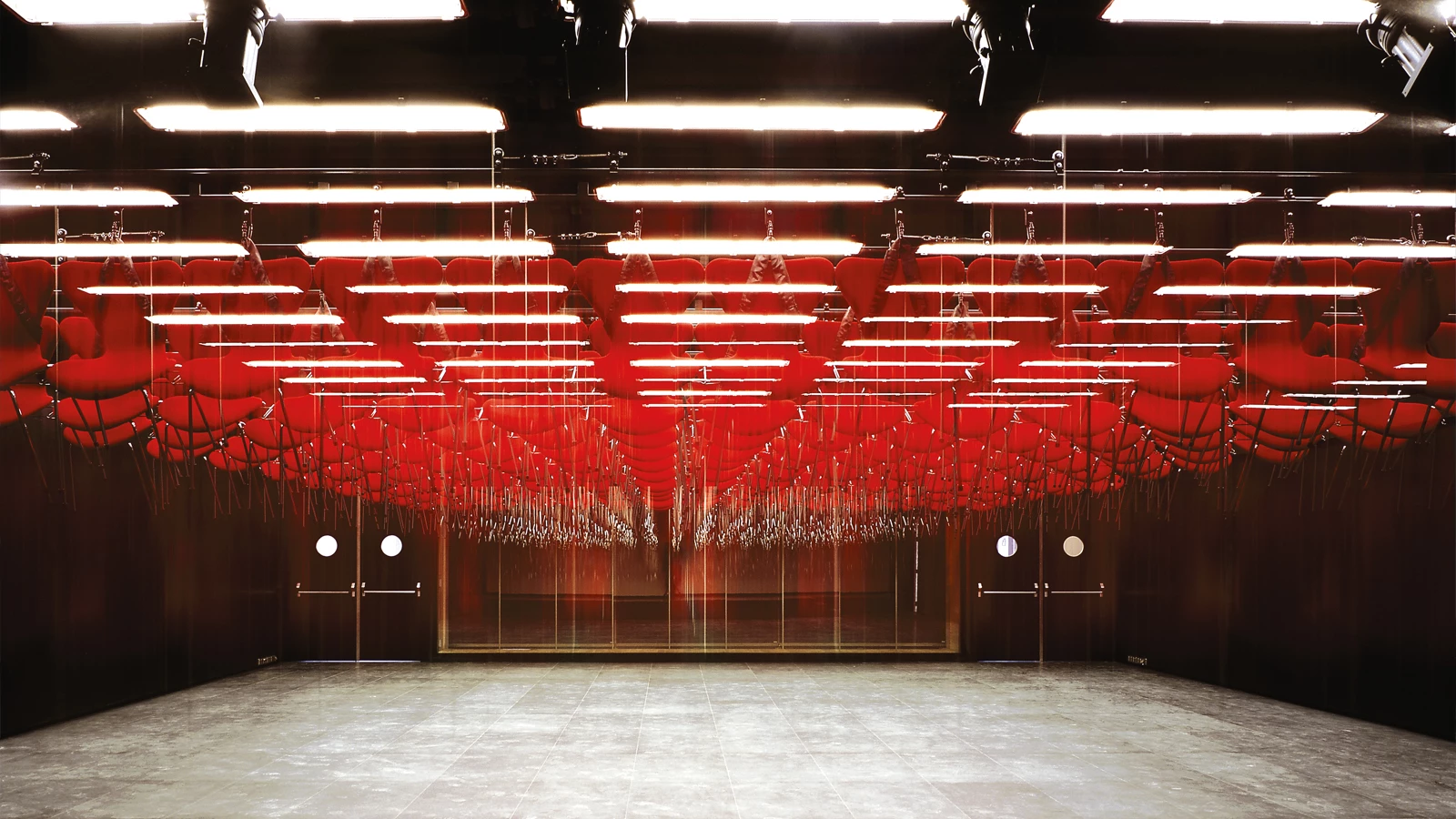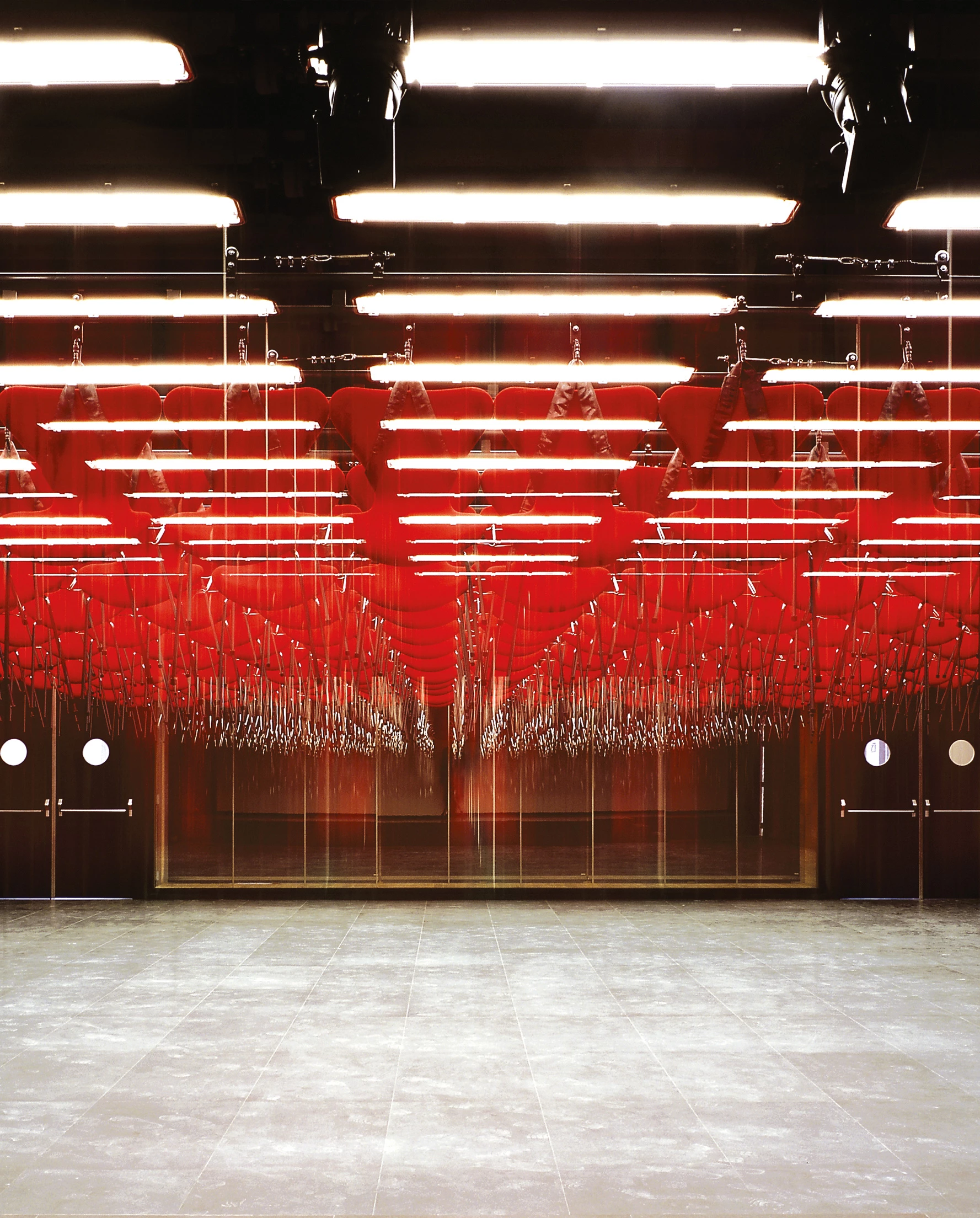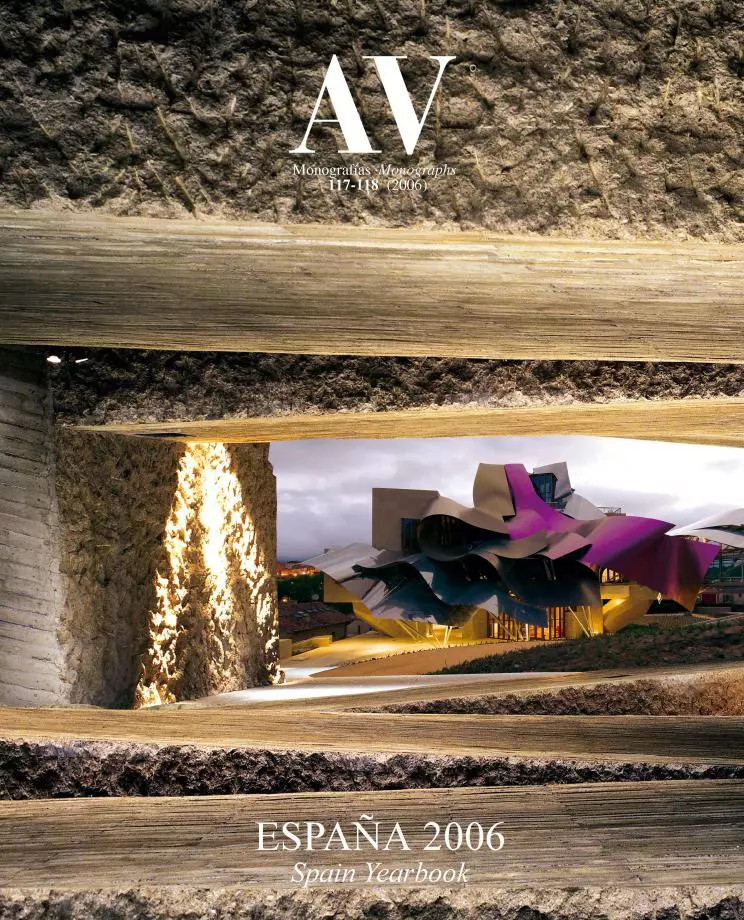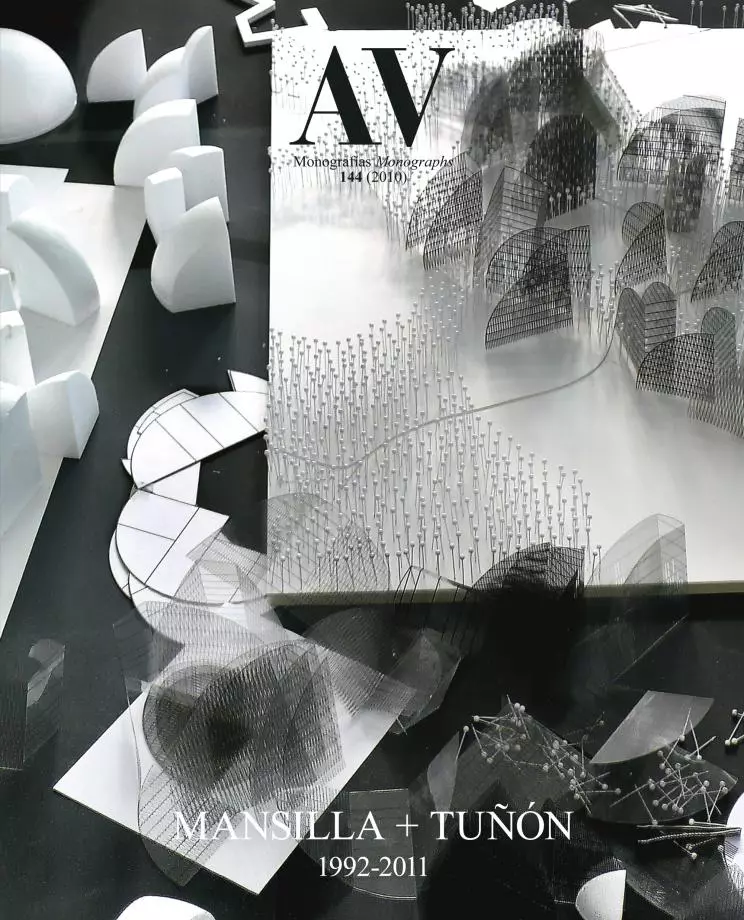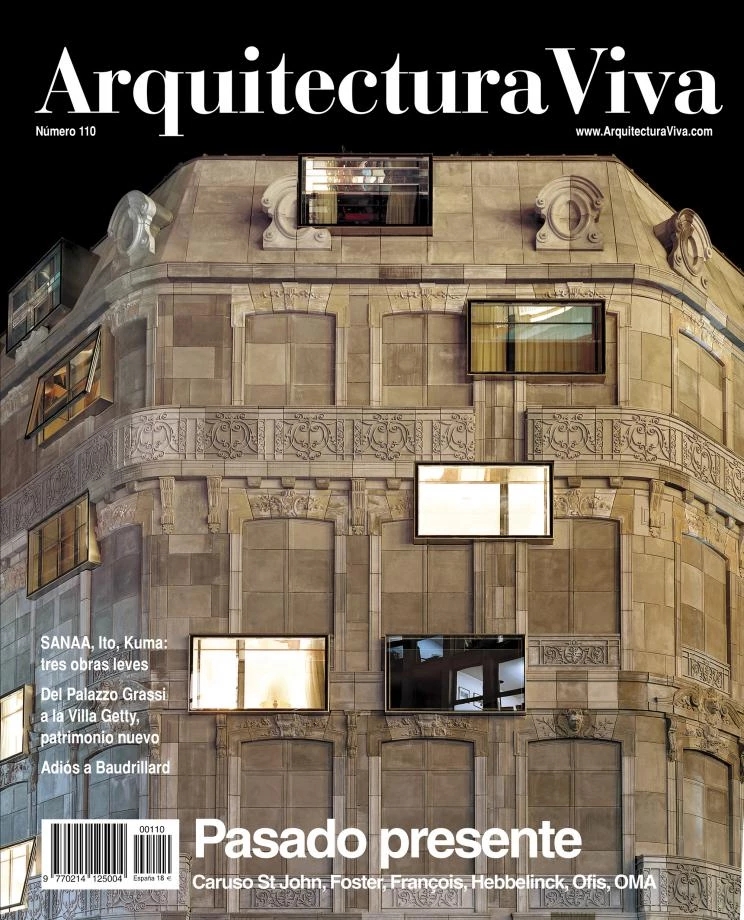Barrié de la Maza Foundation, Vigo
Mansilla + Tuñón- Type Museum Theater Refurbishment Culture / Leisure
- Material Glass
- Date 2005
- City Vigo (Pontevedra)
- Country Spain
- Photograph Luis Asín Roland Halbe
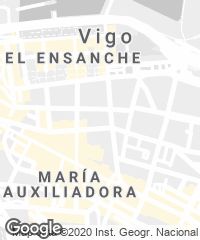
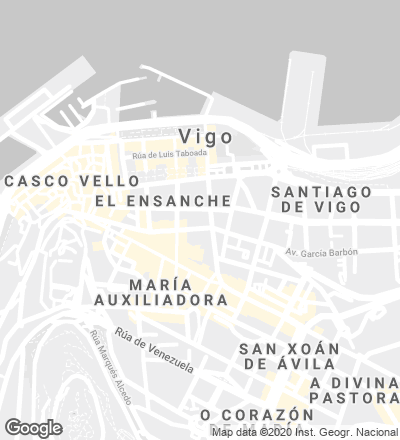
The barrié de la Maza Foundation takes up the courtyard and the small bay, parallel to the street, of a building designed by the architect Manuel Gómez Román in 1919. The reduced dimensions of the site, a rectangle measuring 25x15 meters, have been counteracted with a project design in which time and movement allow to make the most of the space available.
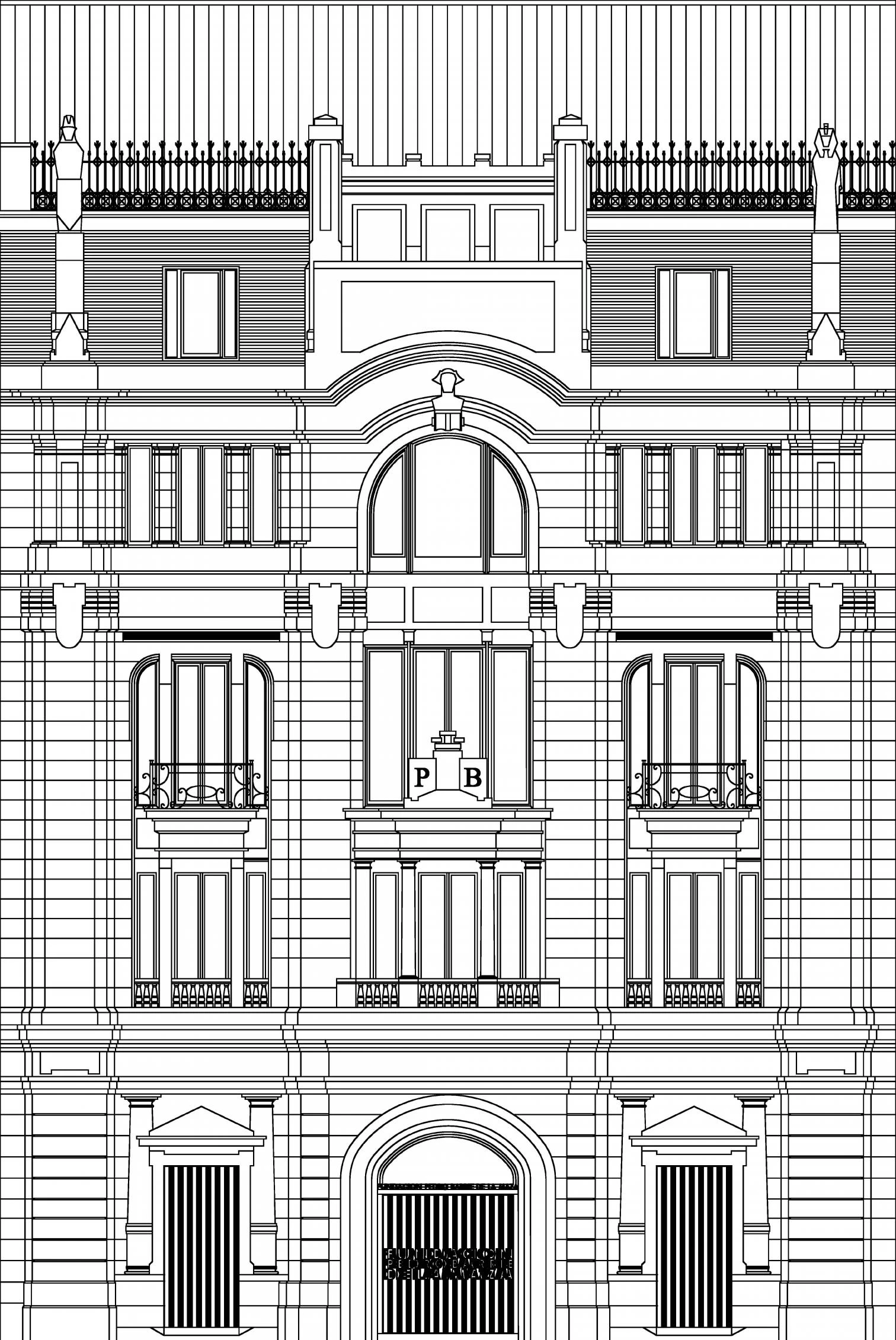
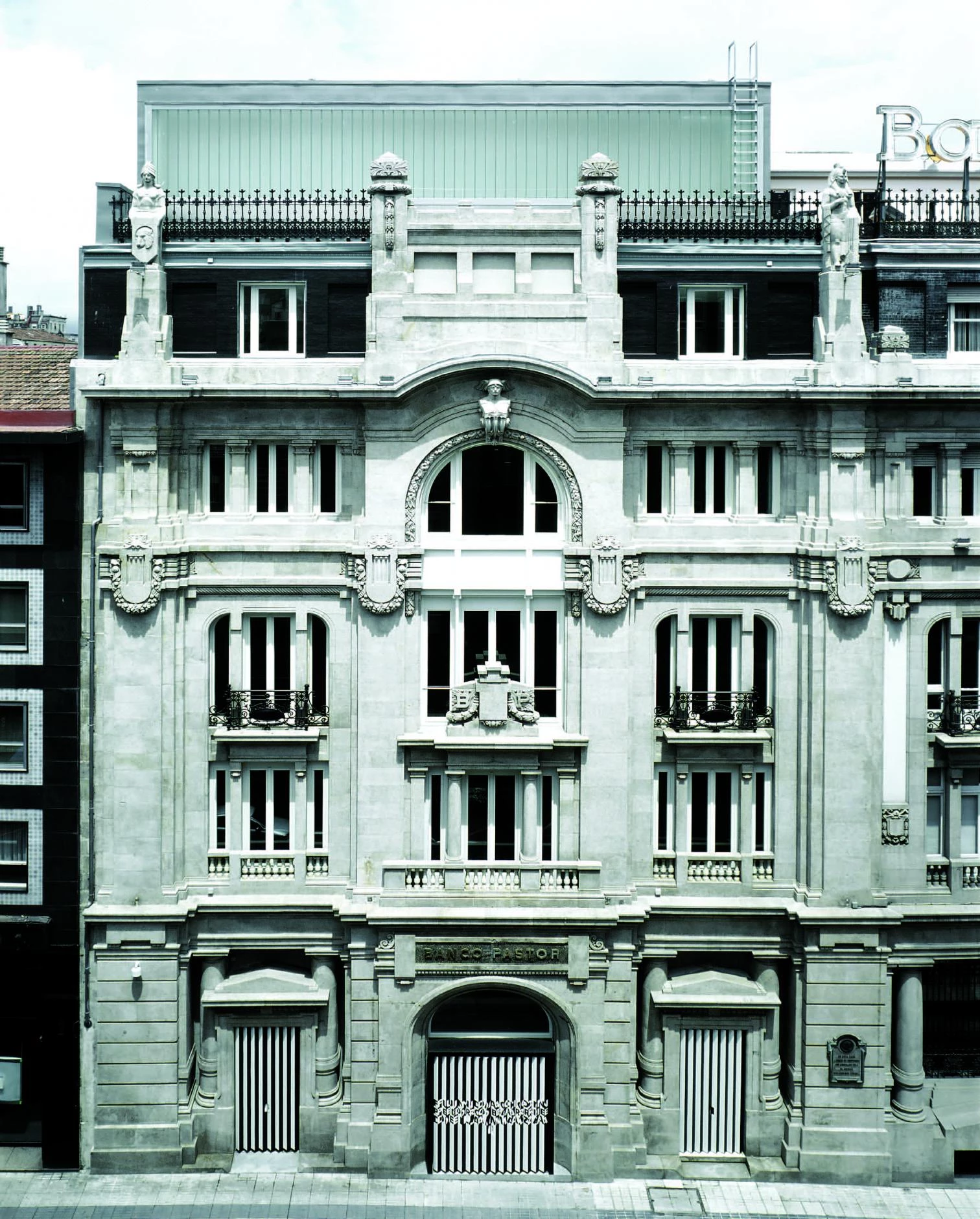
The original facade has been maintained. Only the large front door and the roof skylight manage to alter the overall image of the building towards the exterior. On street level, the name of the foundation is written on a double-sheet folding door and triangular surfaces, white on black and black on white, hinting at a complex and dynamic interior that one discovers after crossing the markedly frontal classical facade.

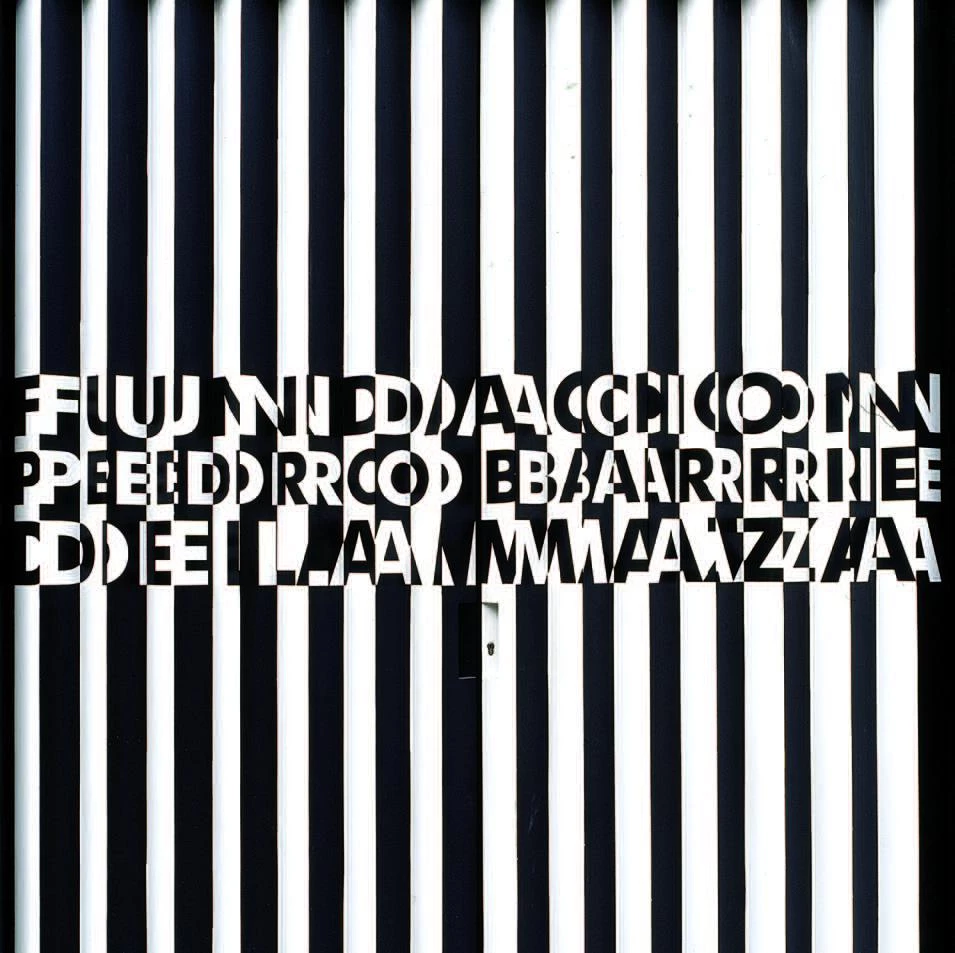
The limited surface of a plot measuring just 25x15 meters offered the opportunity to draw up a structure that could, over the course of the years, make up for that lack of space; each room is transformed into a container of different events throughout the day.
Inside, the floors are organized in two clearly differentiated bands: a bay parallel to the façade, which currently exists, and a larger body inside the block. The first centreline constitutes a threshold of respect towards the existing building, serving as a distribution space on all the floors. The interior body houses the rooms for exhibitions and various events, as well as the technical nucleus for vertical communication and installations. Between the two bodies are two large glass lifts with adjustable transparency.
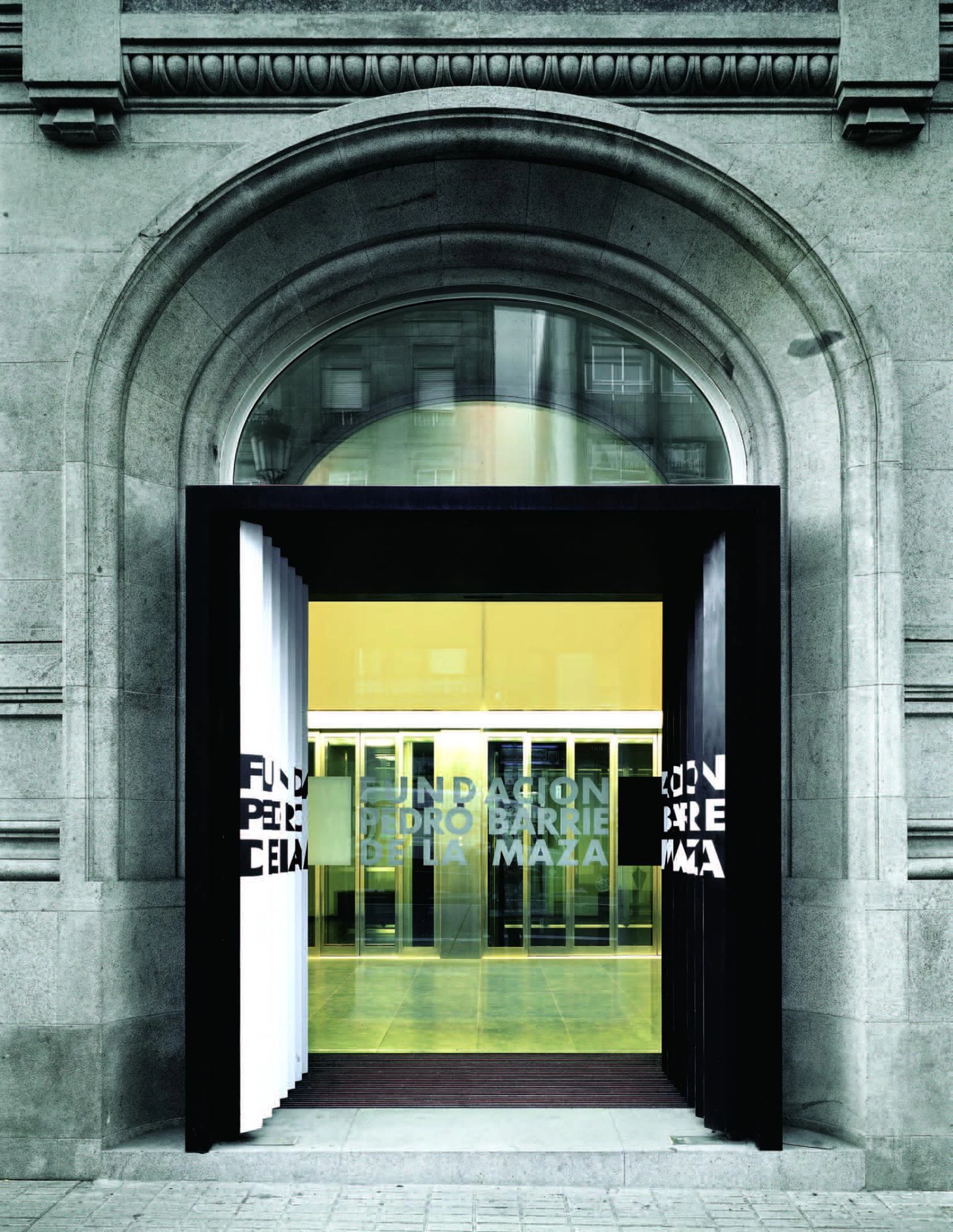
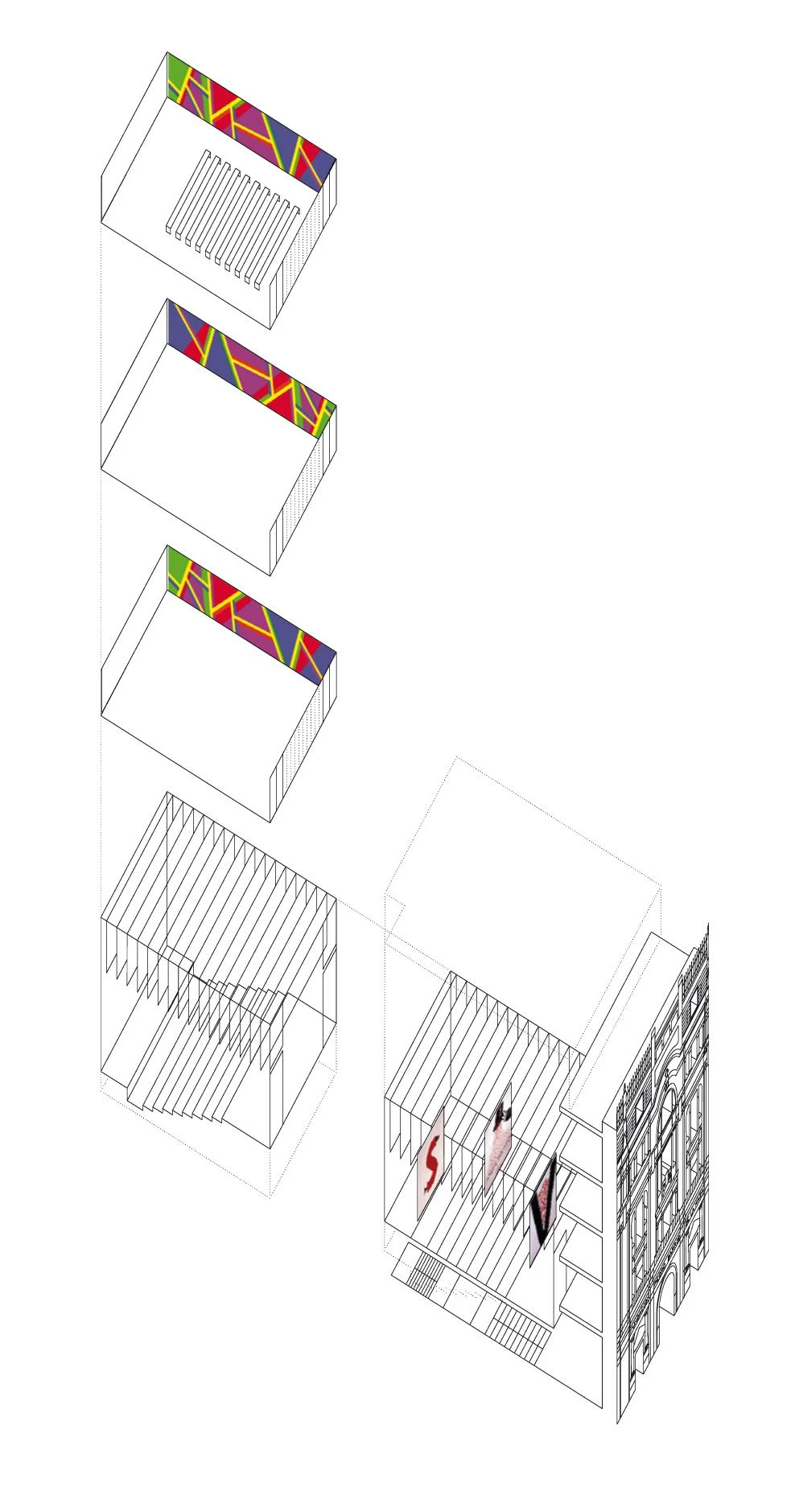
The ‘magic box’ is on the access level, the largest space of the Foundation. Its height varies from twelve to sixteen meters because the floor area is divided into sections that are raised and lowered with high-precision, synchronized hydraulic lifts. The ceiling is also equipped with harnesses that allow moving objects and lights, turning the space into a sort of stage set for the different kinds of activities that can take place throughout the day.
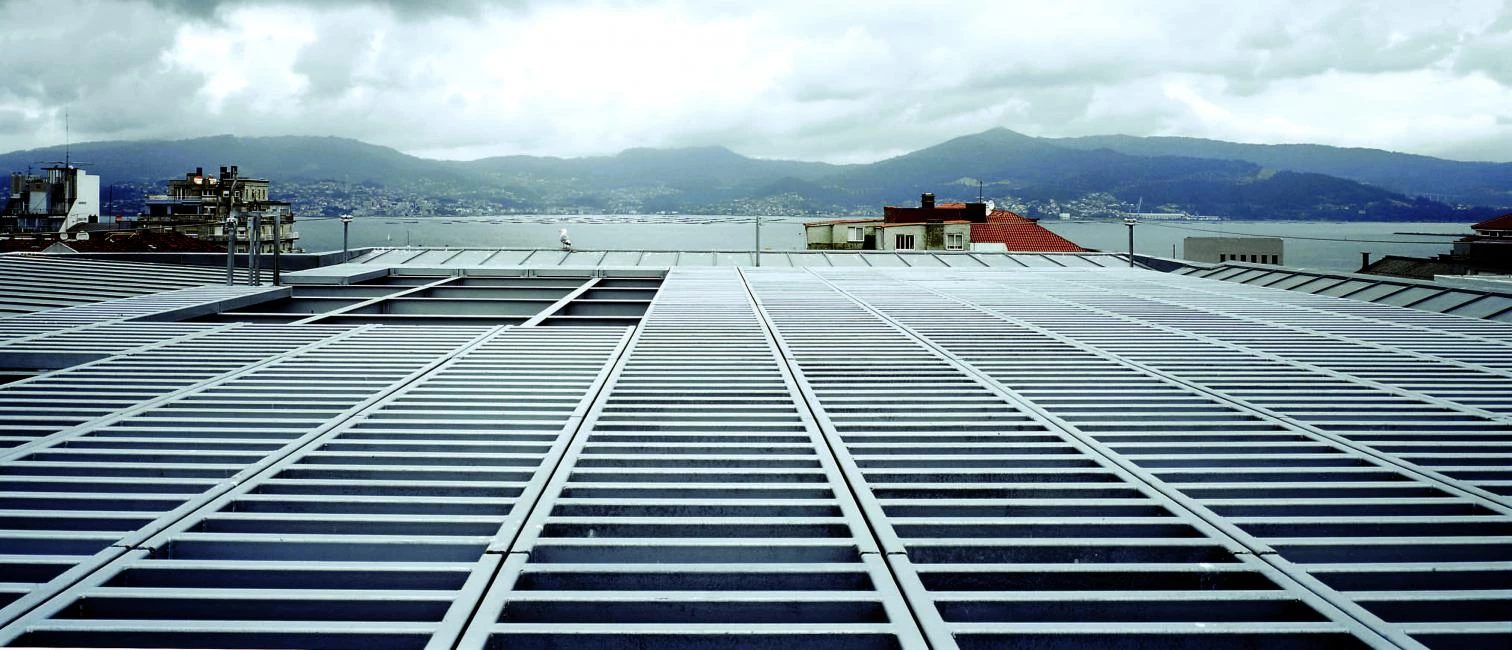
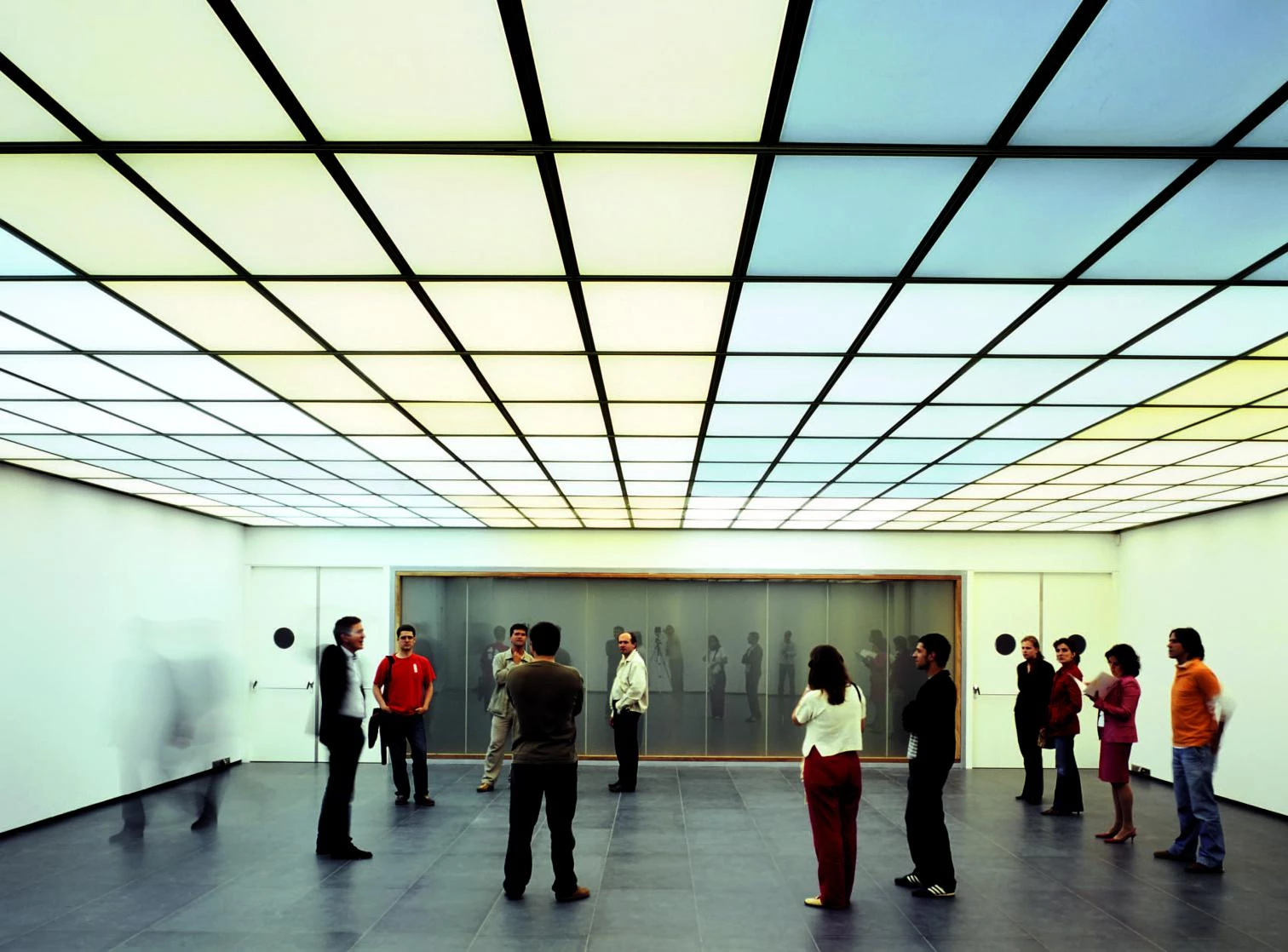
The two upper floors are for exhibitions, held between walls that frame a continuous ceiling. The quality, intensity and temperature of the light change gently depending on the different types of exhibitions held. The last floor, the hall of which takes in light from a longitudinal skylight that juts out over the roofline, is used for music or theater performances, and has seating for 160 spectators
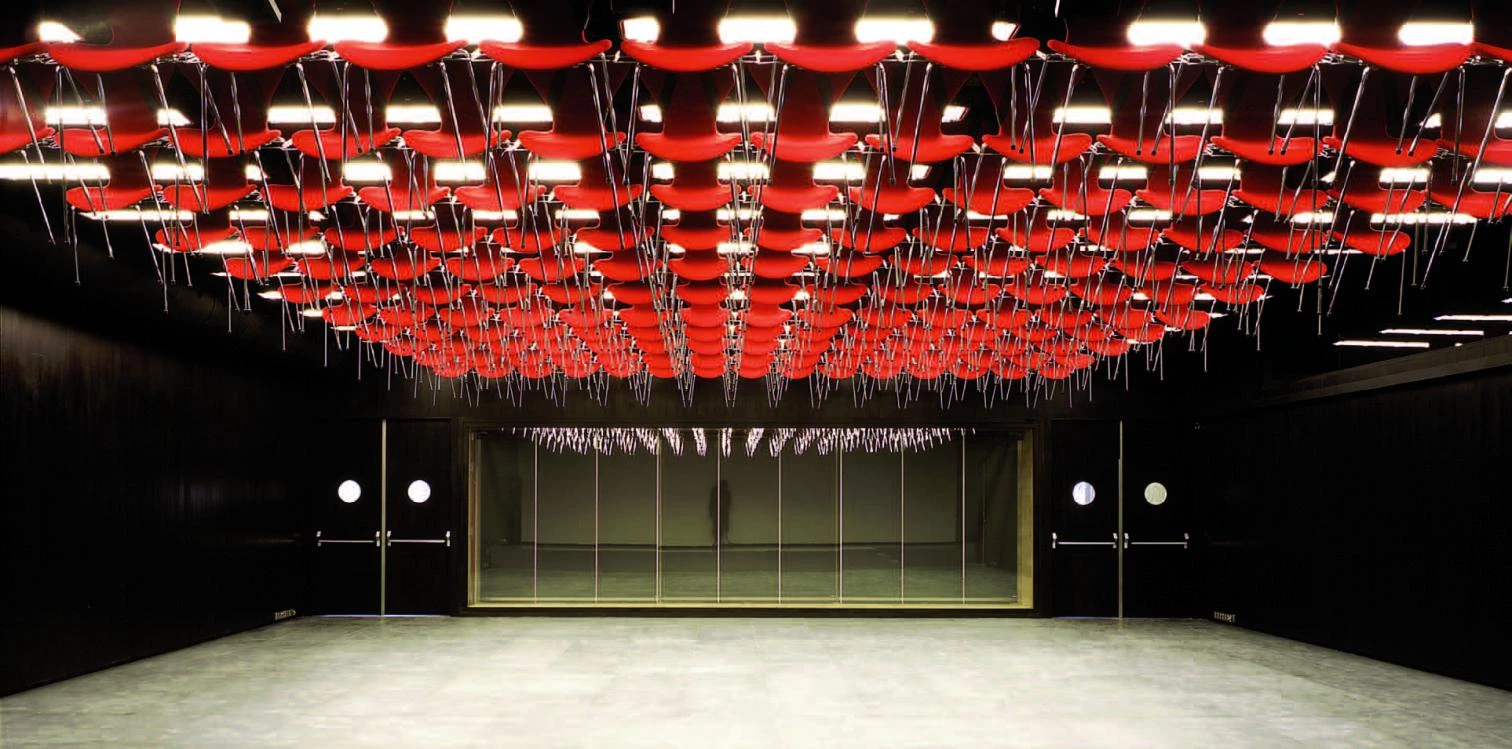
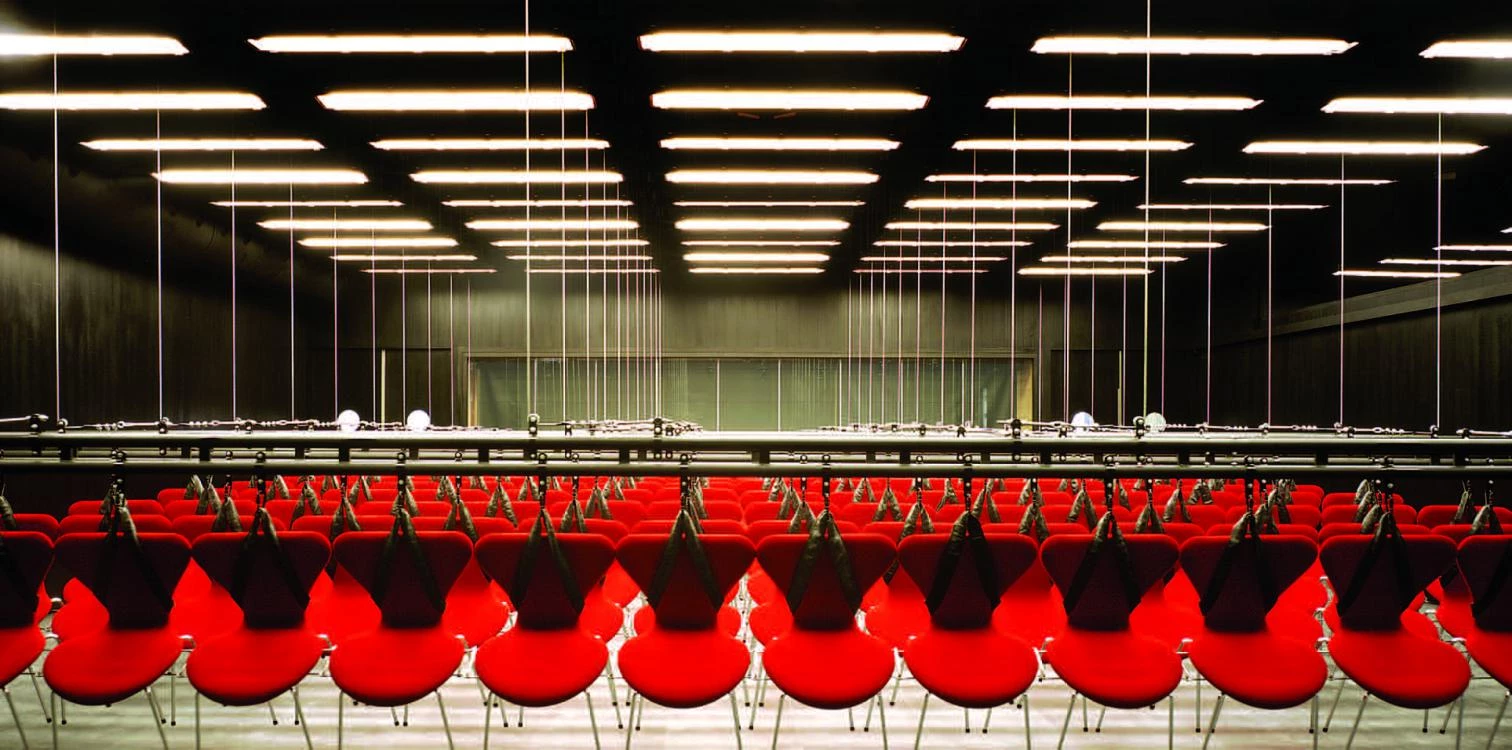
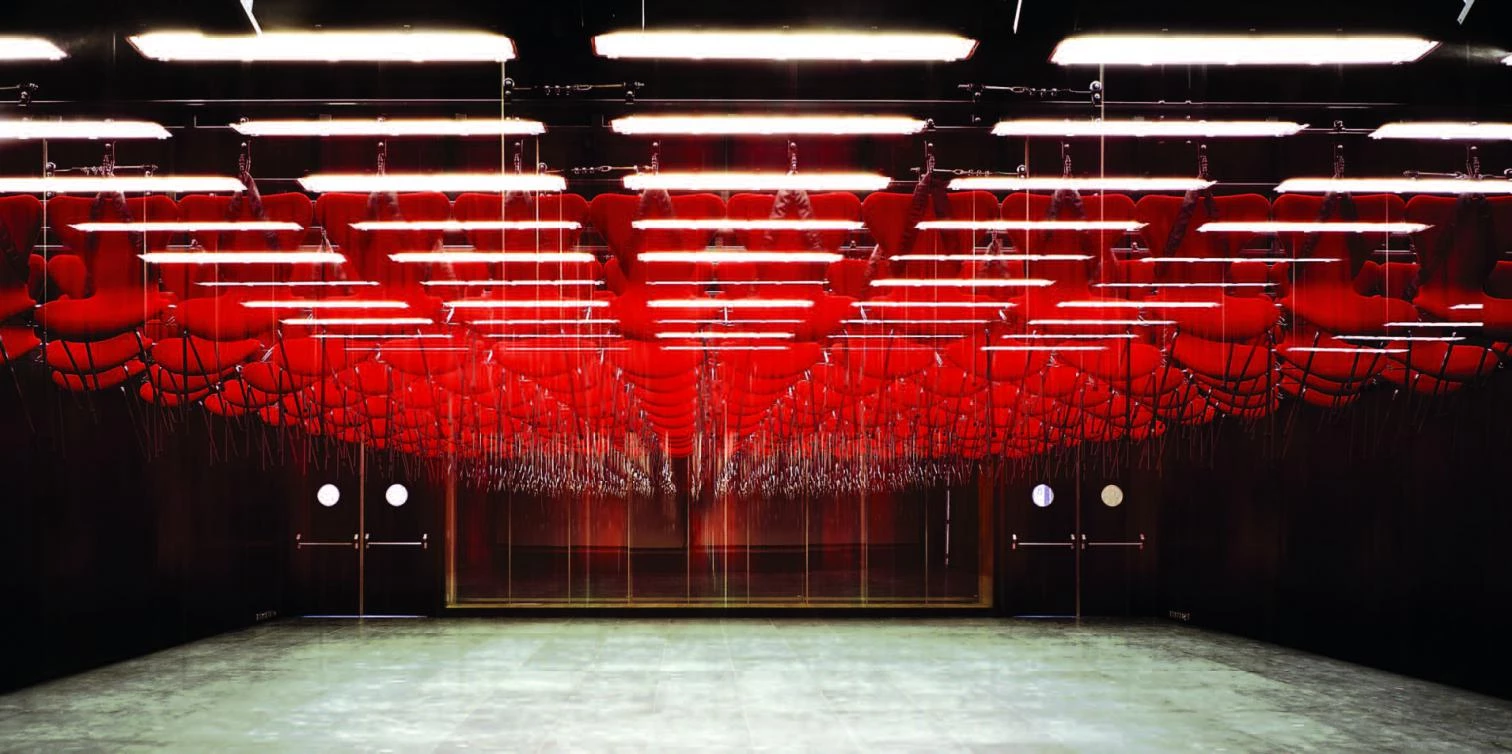
Each one of the four halls can be transformed to different degrees. On ground level, the mobile floor of the ‘magic box’ configures a bespoke seating area, while on the last floor mechanized harnesses hoist up the chairs leaving the space below free for other uses.
Two skylights, in the east and in the west, bring top light into a hall, with black walls, conceived for use with artificial light. It is possible to adapt this space for morning meetings – or seminars, discussions or even workshops –, adjusting the space to small or large groups of people, once again thanks to movement: a system of mechanized harnesses allows to hoist up the whole set of chairs or some of them, leaving them suspended from the ceiling and clearing the space below for other uses.
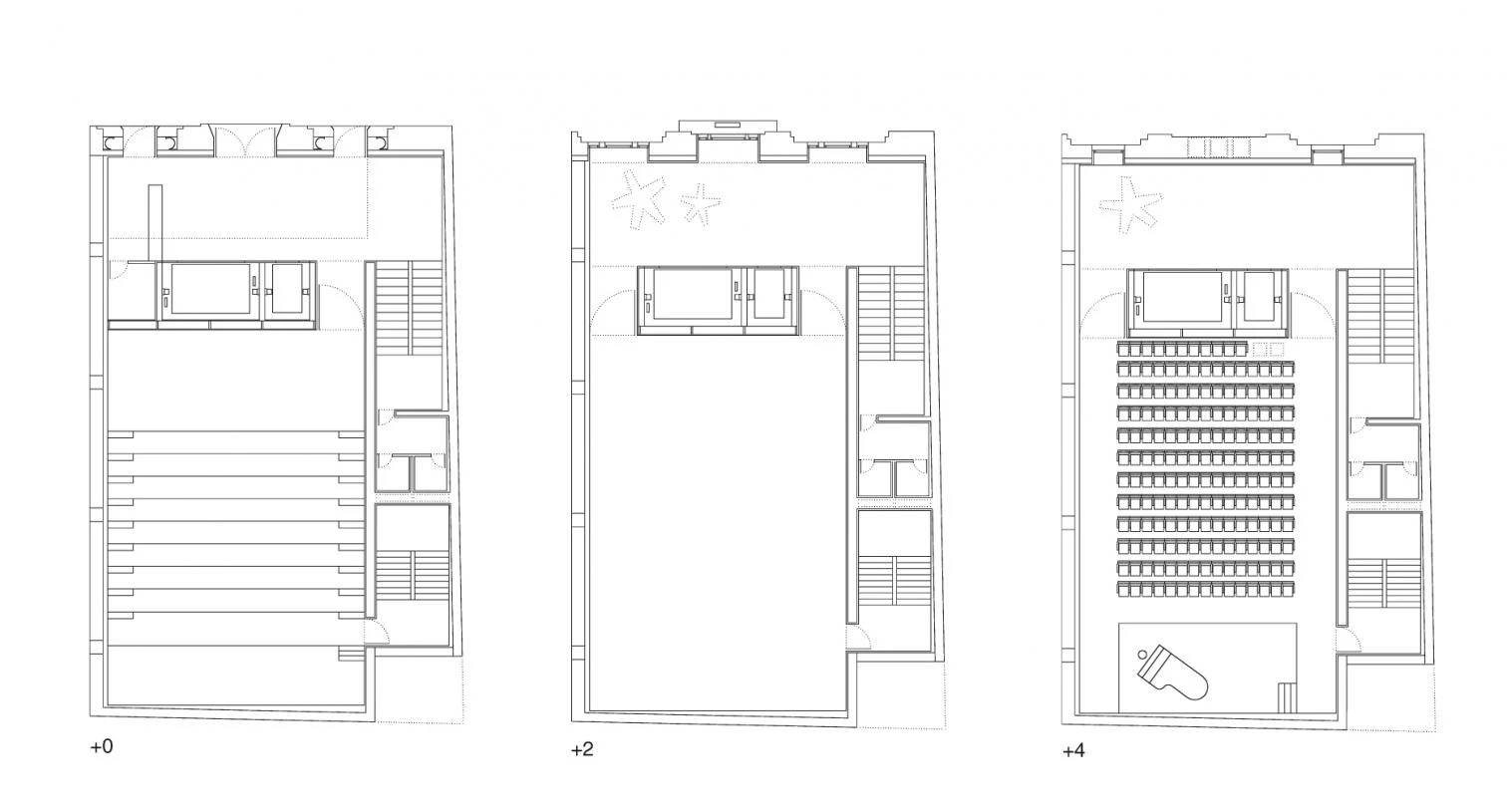
The organization of the floor plan allows to free up a regular-shape space with a side bay that houses the stairs, camerinos and services. Behind the existing facade a lobby on each floor creates an area of transition to the lifts.
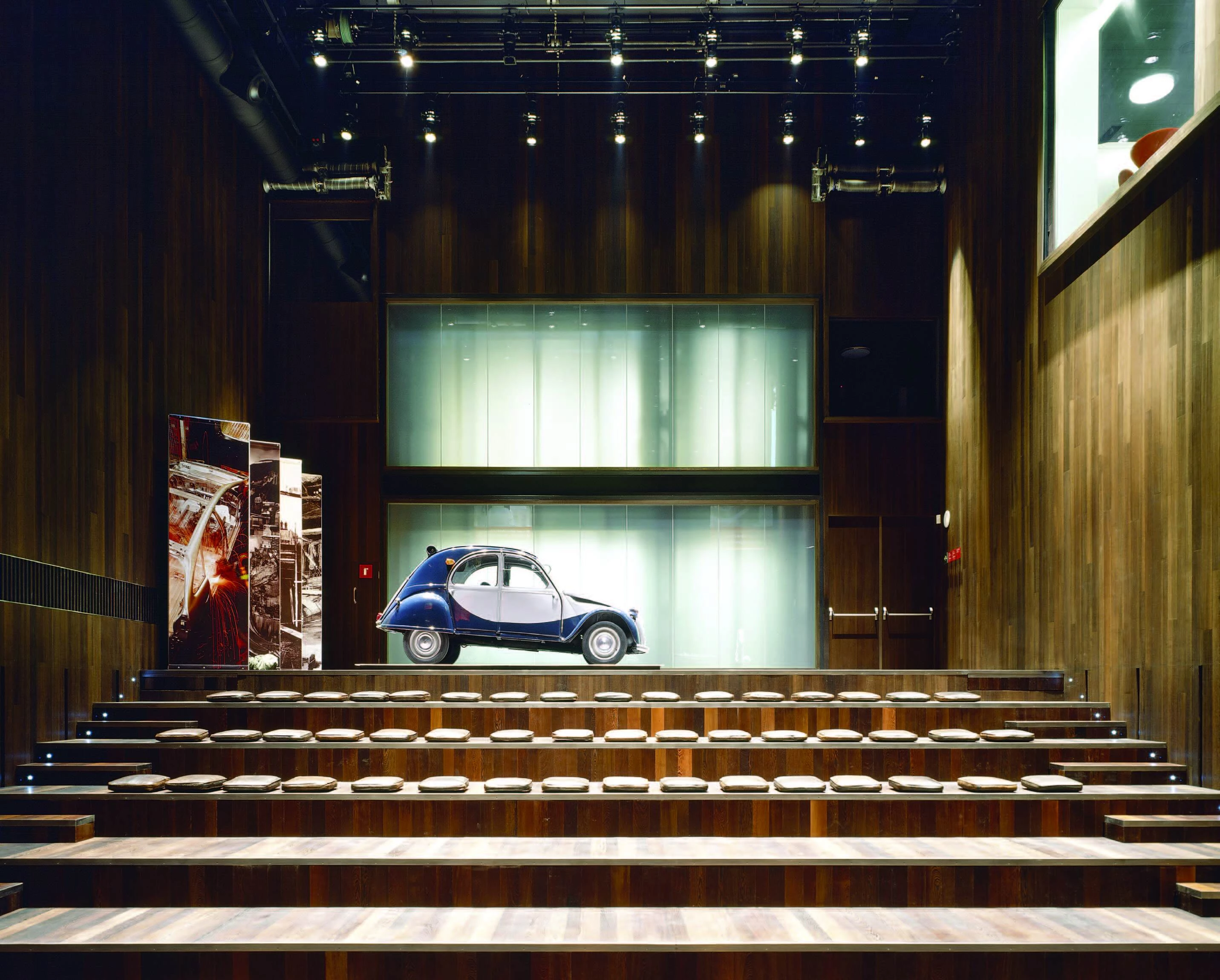
Cliente Client
Fundación Pedro Barrié de la Maza
Arquitectos Architects
Luis M. Mansilla, Emilio Tuñón
Colaboradores Collaborators
Pablo Gallego, Ricardo Lorenzana, Teresa Cruz, Matilde Peralta; Sancho Páramo (aparejador quantity surveyor)
Consultores Consultants
J.G. Ingenieros (instalaciones mechanical engineering); Alfonso Gómez Gaite, José Manuel López (estructuras structural engineering); Grupo Entorno (señalética signage); C&G Carandini (iluminación lighting)
Contratista Contractor
Constructora San José
Fotos Photos
Luis Asín; Roland Halbe

