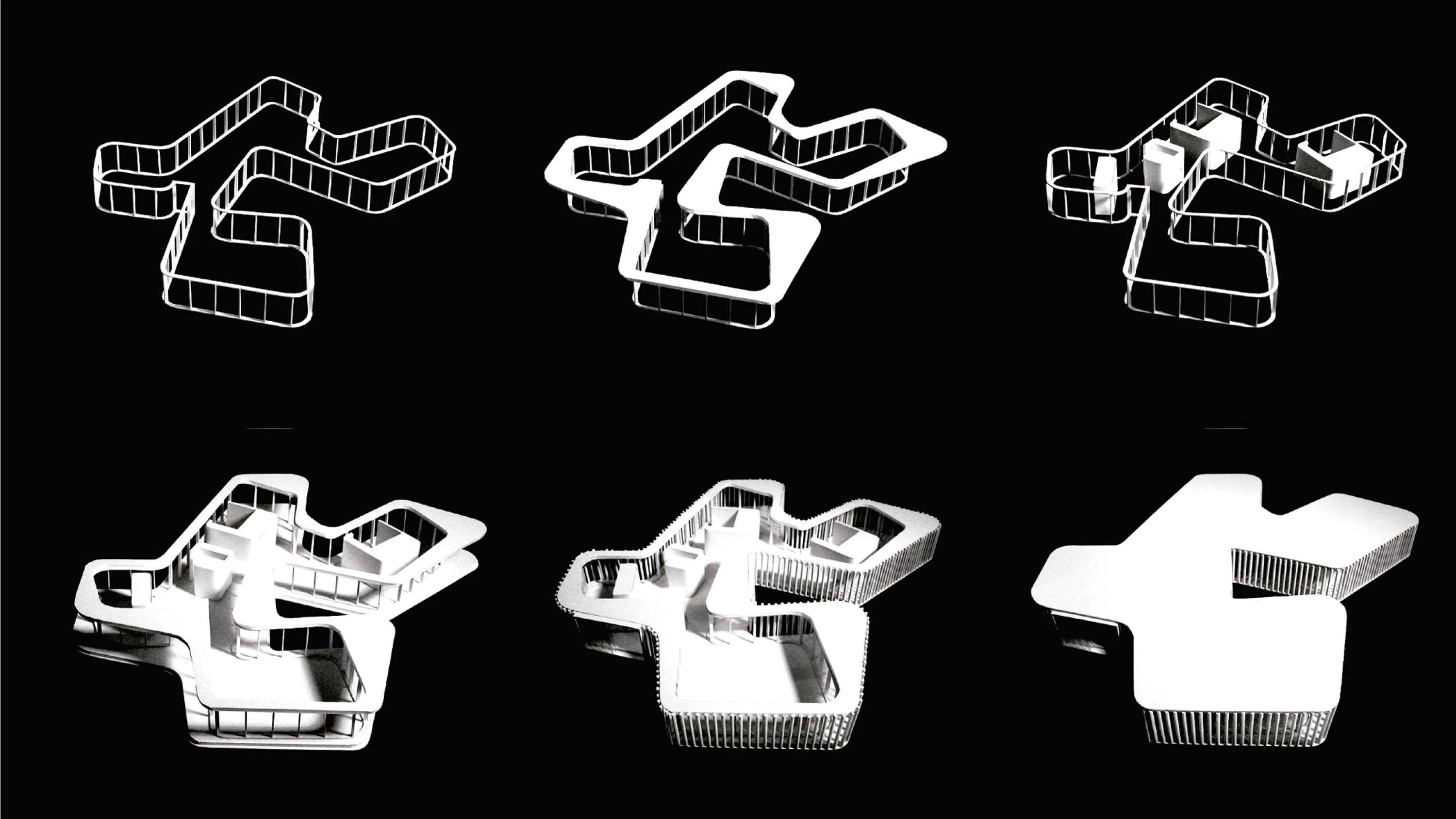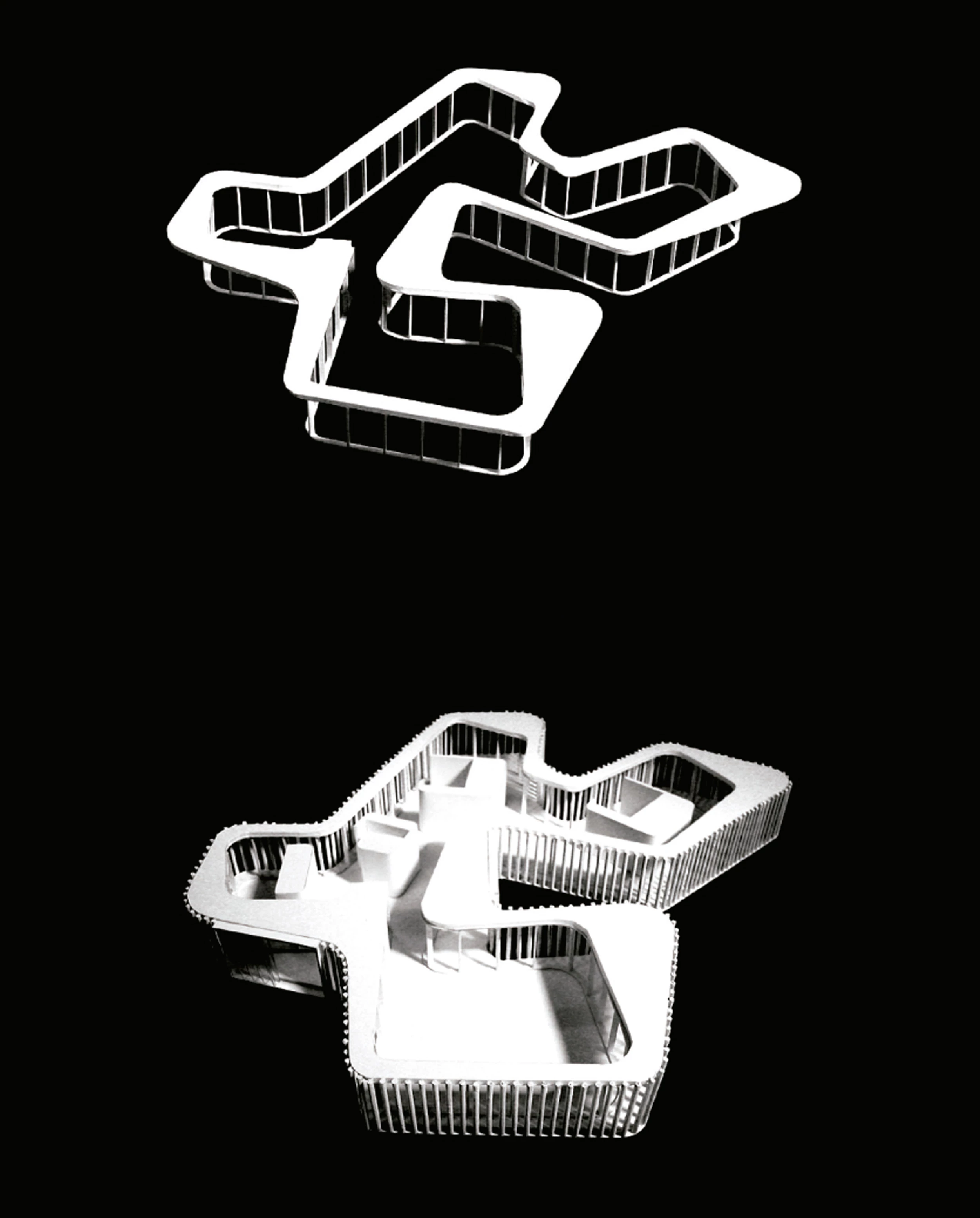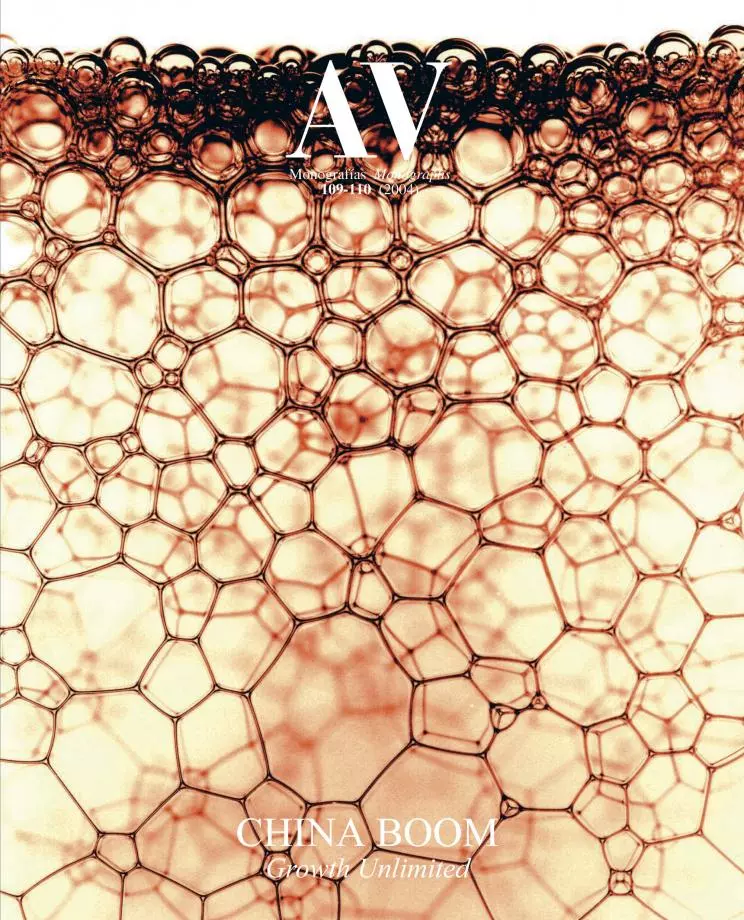The house is imagined as a clearing in the forest, a void amidst artificial foliage that unfolds between the two perimeters of the building: the interior perimeter, continuous and transparent, holds the structure, and the exterior perimeter, beyond the first, is materialized with a screen of bamboo trunks. They both convey the sensation of variable and continuous movement, as if the houses were a single-cell organism whose double membrane, of varying thickness, determines the shape according to circumstances (needs in this case). This membrane, whose permeability varies, defines a double, gentle and fluid enclosure, which ambiguously separates the interior and exterior. Its most salient gesture allows to mark the entrance. Services and cupboards are tucked inside, arranged as if they were people sitting in a clearing in the woods or a cellular corpuscle, that never touch the edge and allow to address the specific needs of the project. The structure is formed by a concrete slab that rests on several supports – measuring no more than 6x10 centimeters in section –, which also perform as elements of the window frames, so blurring their loadbearing function and placing a special emphasis on their linear continuity... [+]
Arquitectos Architects
Luis M. Mansilla, Emilio Tuñón, Luis Díaz-Mauriño
Colaboradores Collaborators
Matilde Peralta, Clara Moneo, Asa Nakano, Catherine Cotting, Andrés Regueiro, Ricardo Lorenzana, María Langarita







