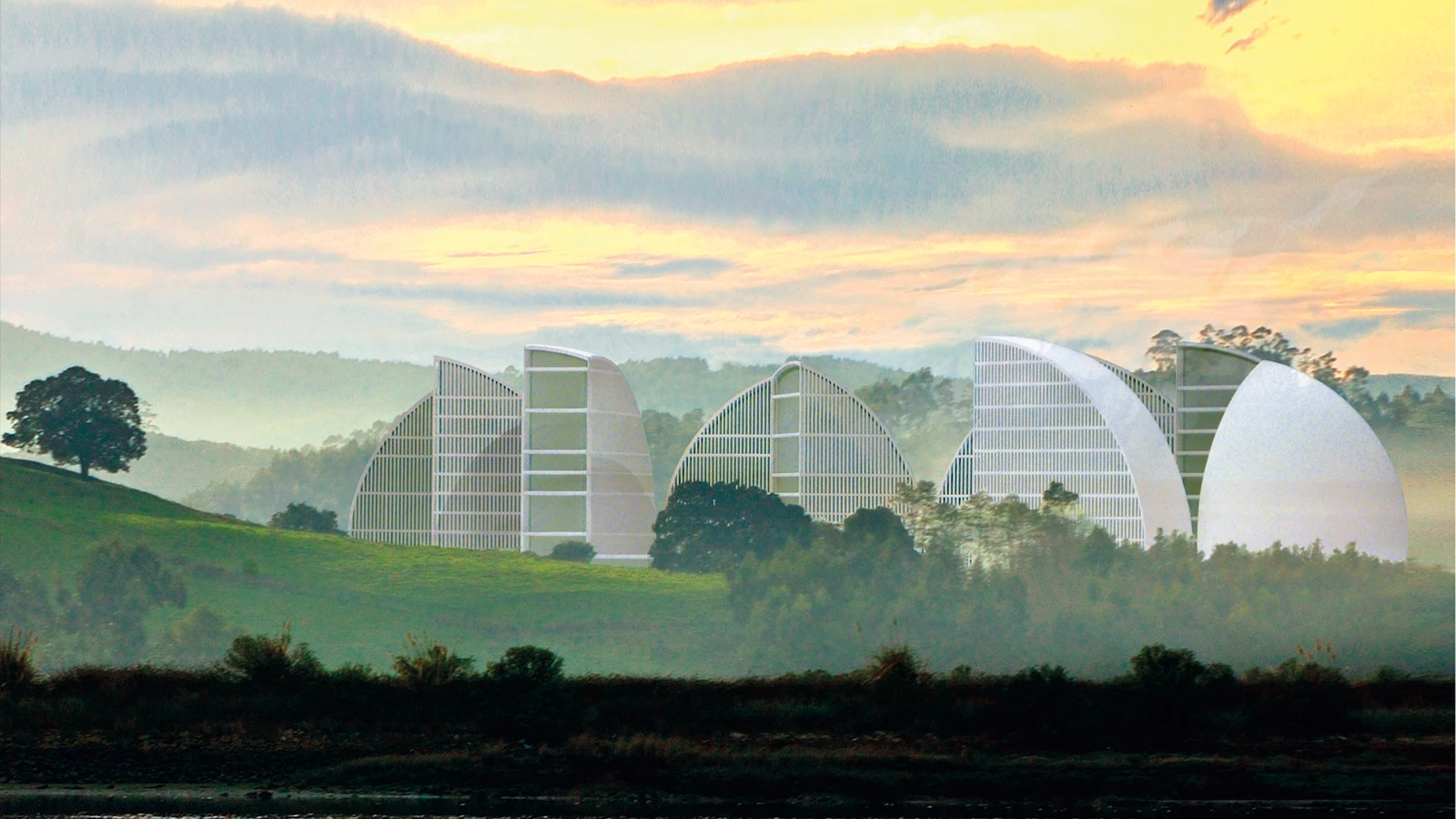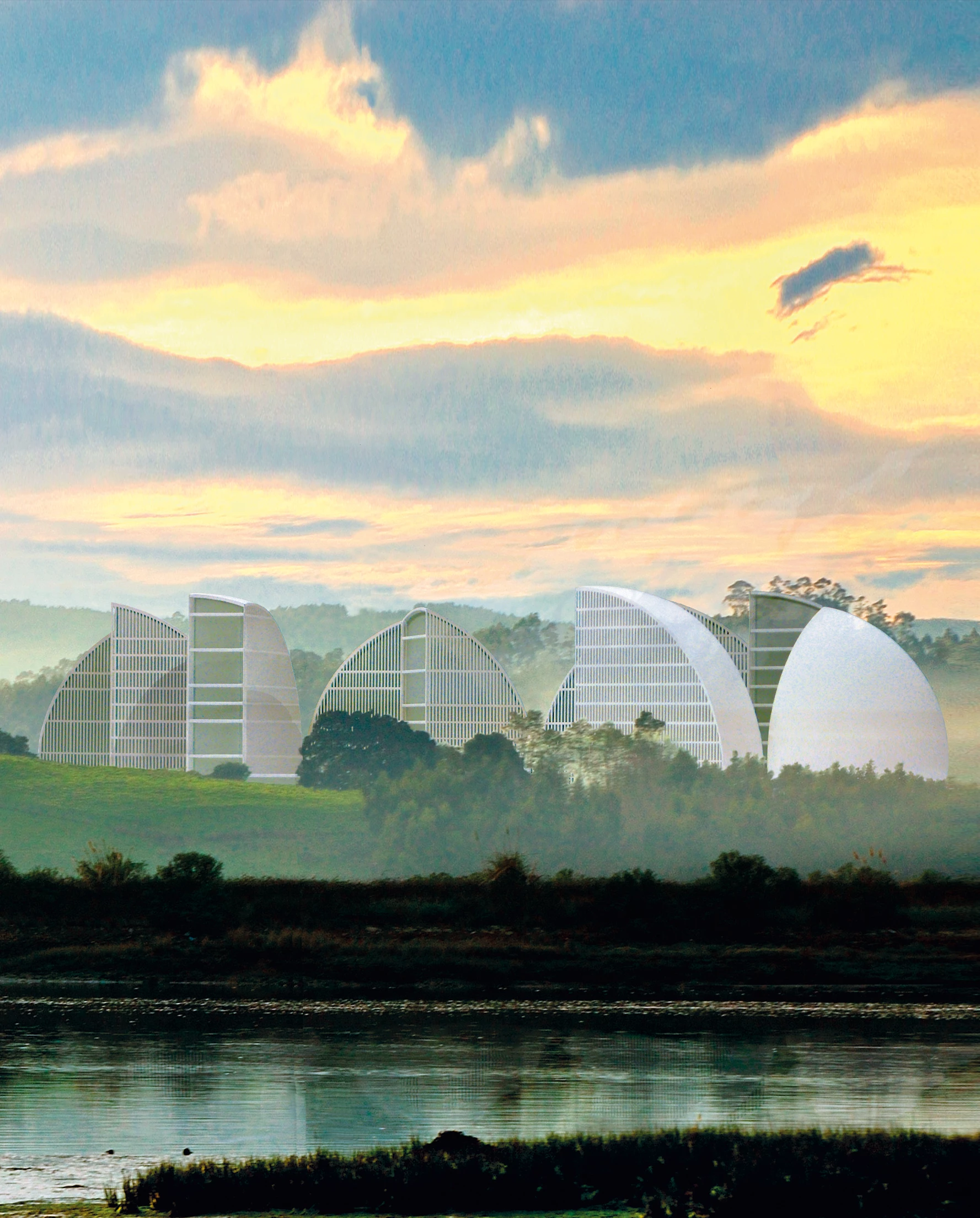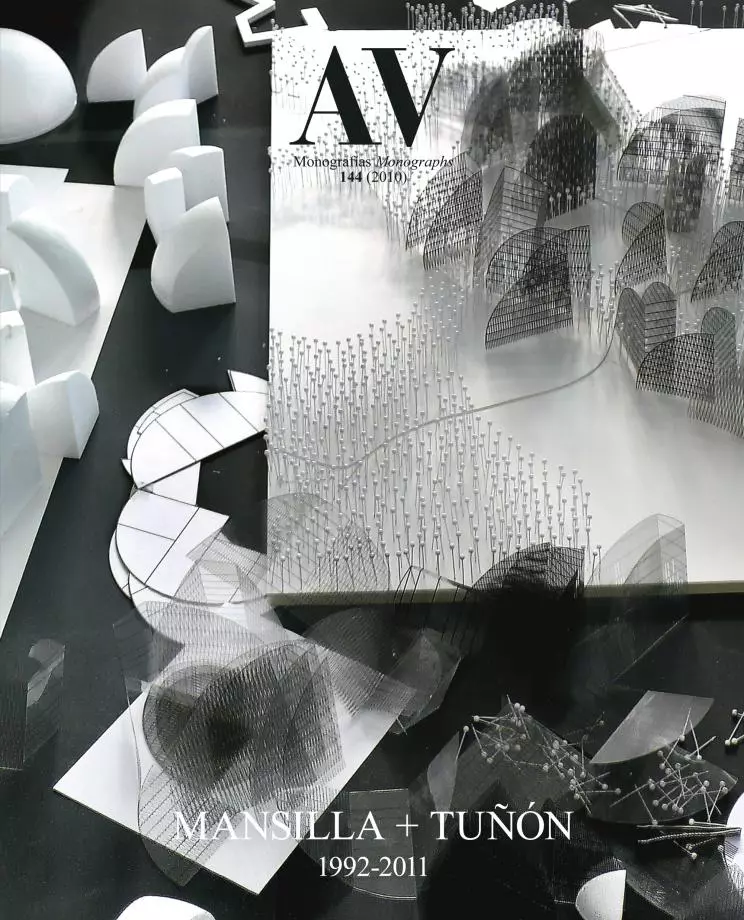Energy Dome, Soria (project stage)
Mansilla + Tuñón- Type Industry Energy plant
- Date 2008
- City Soria
- Country Spain
The Institutional Building – also known as Energy Dome – of the Environment City in Soto del Garray, Soria, wishes to become a forceful and optimistic intervention able to qualify the series of natural and artificial spaces surrounding it, endowing itself with a powerful representative condition as well as an energy-efficient performance. The Energy Dome stems from the opportunity to design a building of institutional character, flexible in program and that filters the initiatives undertaken by the Community of Castile-León in the field of energy. The new structure is part of a regional plan to be developed along the Duero River, in which the Dome will be the first in a series of buildings that will dot the terrains lining the river. If energy, from an economic, environmental and social perspective, is the basis of the conceptual strategy of the project, flexibility in program and the possibility of it being carried out during different stages, along with the symbolic reference of the dome as a unitary form, are the guidelines that define the formal structure of the proposal.
The Energy Dome rests on the site generating a series of open and closed spaces, concave and convex, spherical and prismatic. The volume goes up as a scattered construction whose roofs rise over the dense forest, and which opens up on ground level over a delimited space, the Energy Plaza, bound by the facade surfaces. Formally, the project is configured from a semi-spherical volume which undergoes a consecutive process of fragmentation (cuts and sectorization), articulation (hinges) and deployment (twists and displacements) with the objective of building a new multifunctional and modular piece to structure the possible program scenarios within a series of interconnected pieces; chained containers that build a complex network of relationships between the different interior and exterior spaces.
In terms of construction, the project shows two differentiated sides: the curved roofs and the flat facades. The roofs are set forth as a skin of GRC panels into which the ceramic pieces are embedded as finishing. The flat sides, for their part, have been conceived as two superimposed curtain walls with maintenance corridors and screens of logs between them. Made of local wood, the logs will protect the building from harsh sun rays and connect it materially with its natural environment.
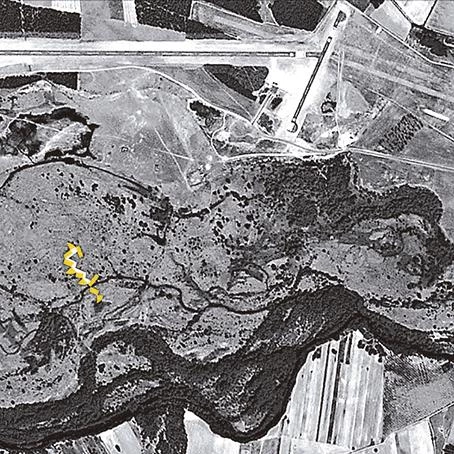
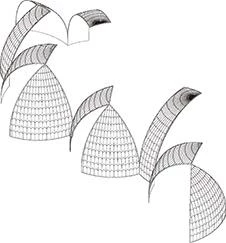


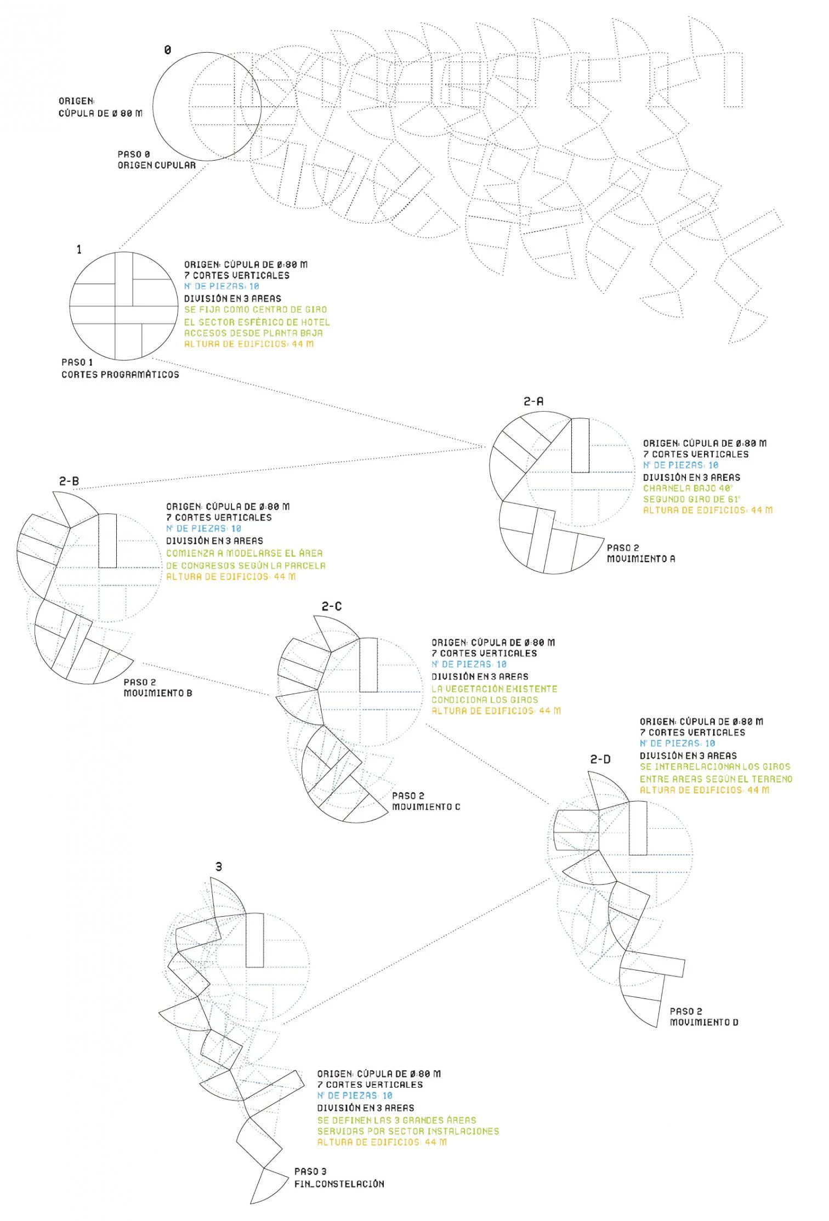
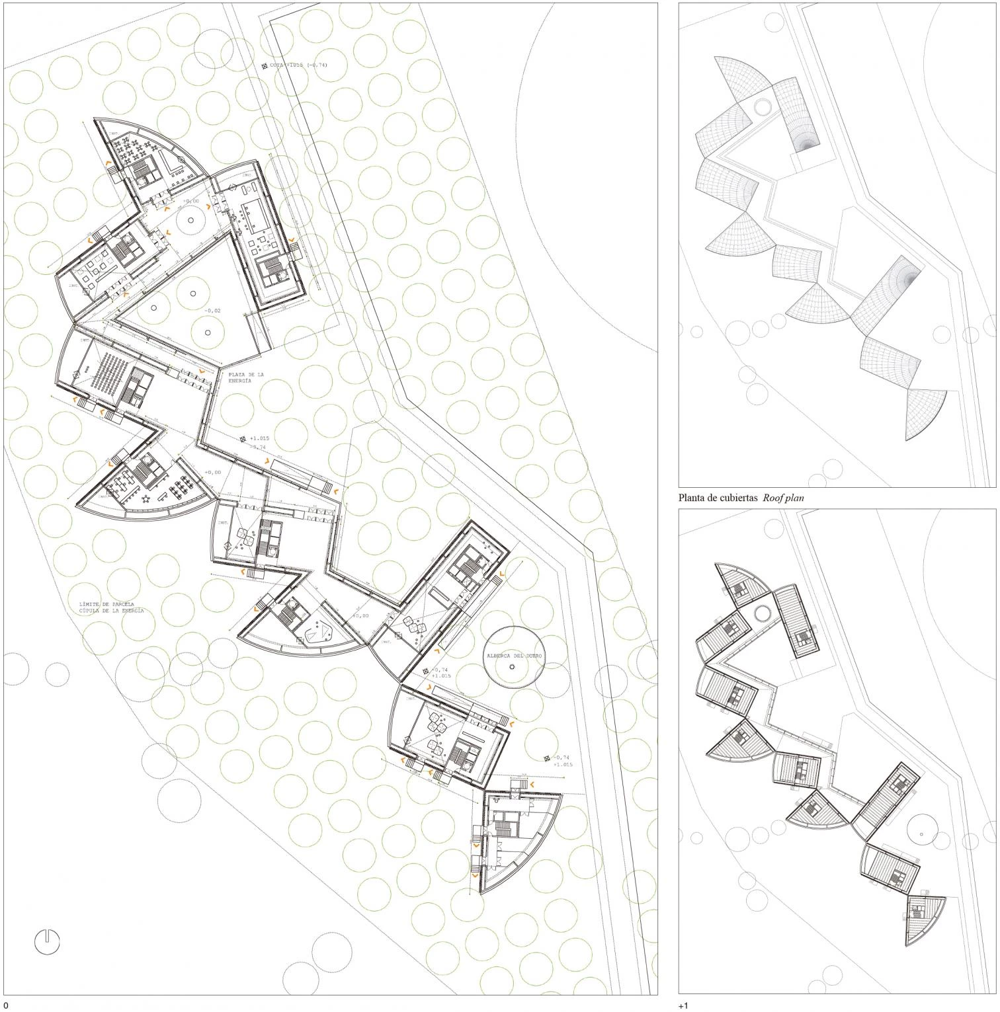

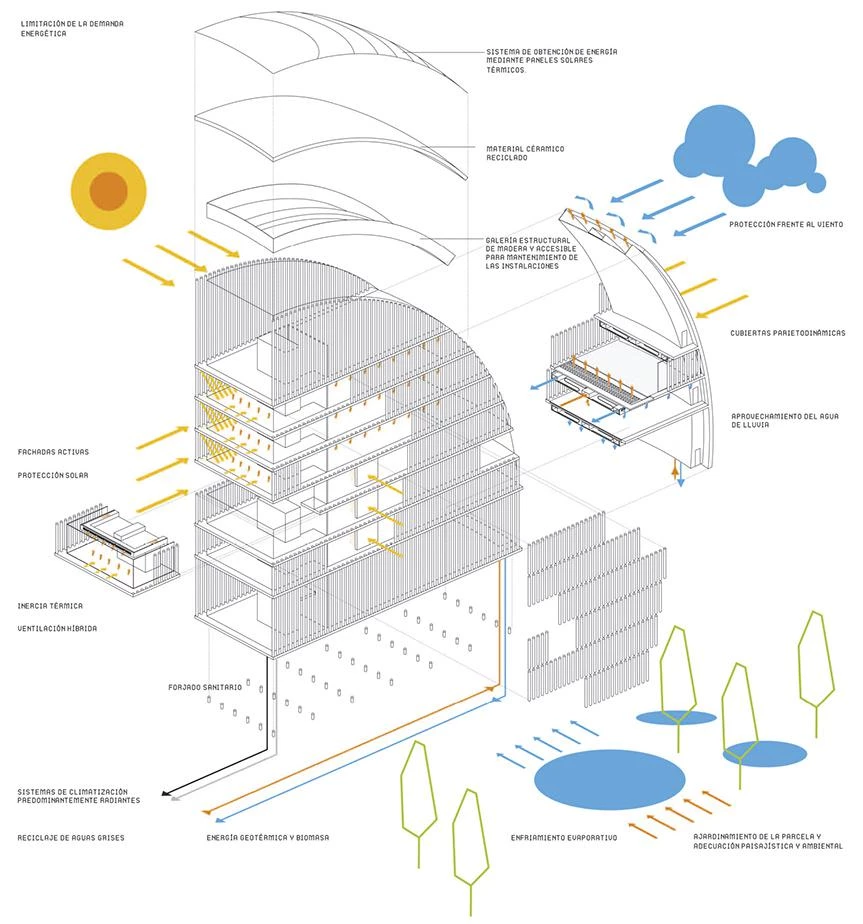
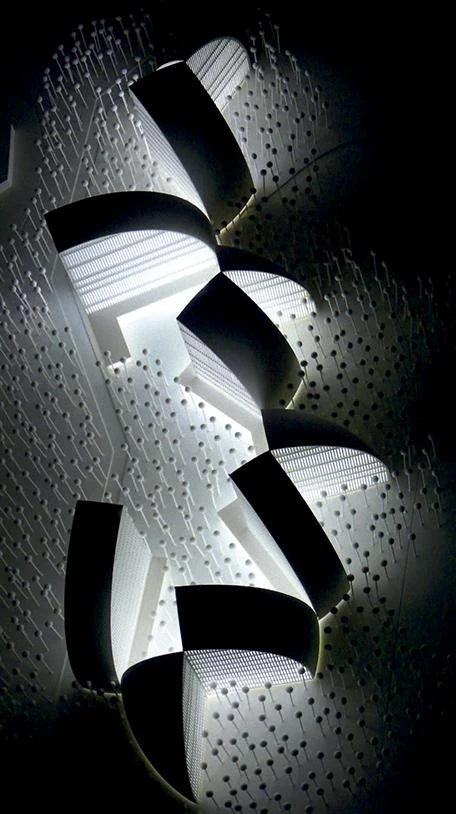

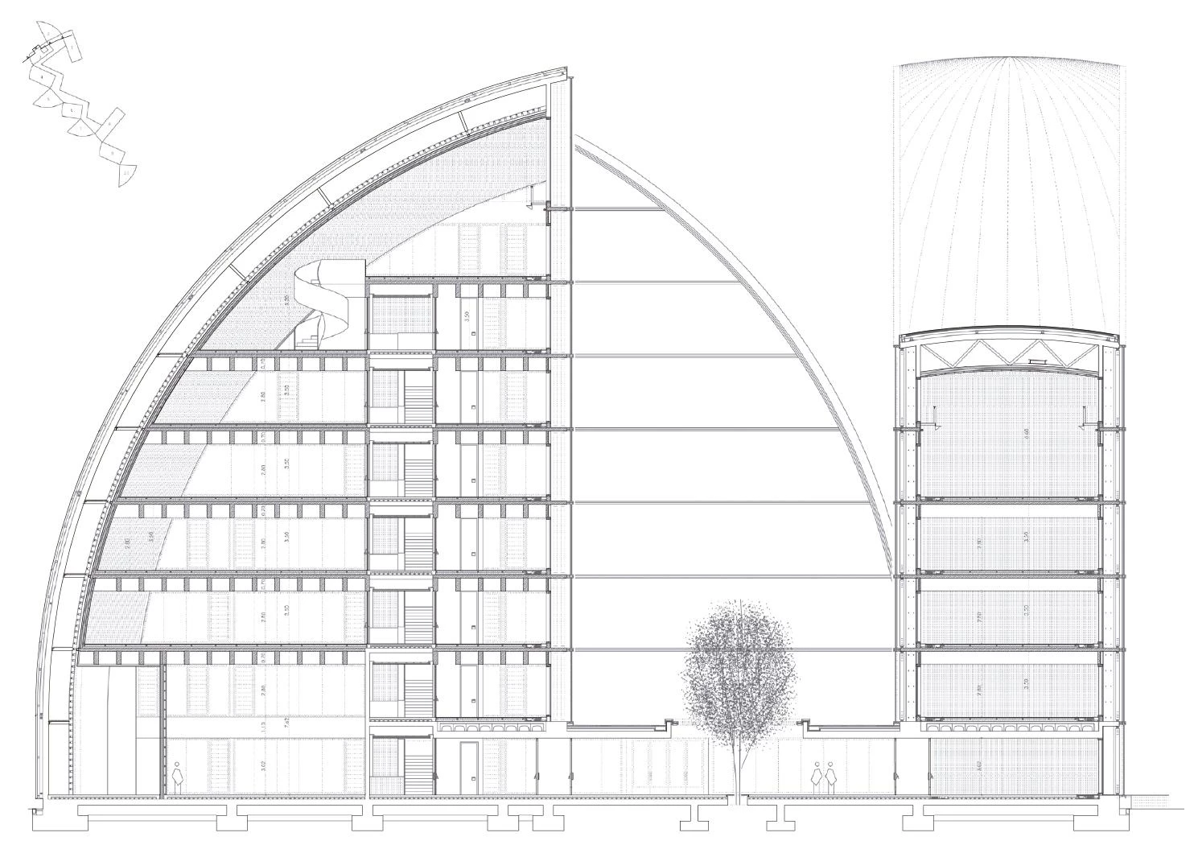
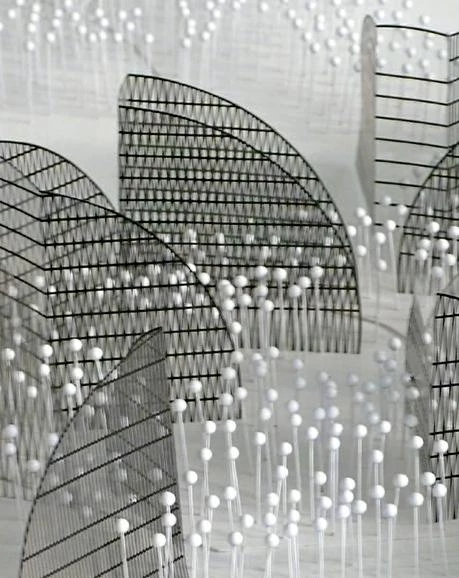
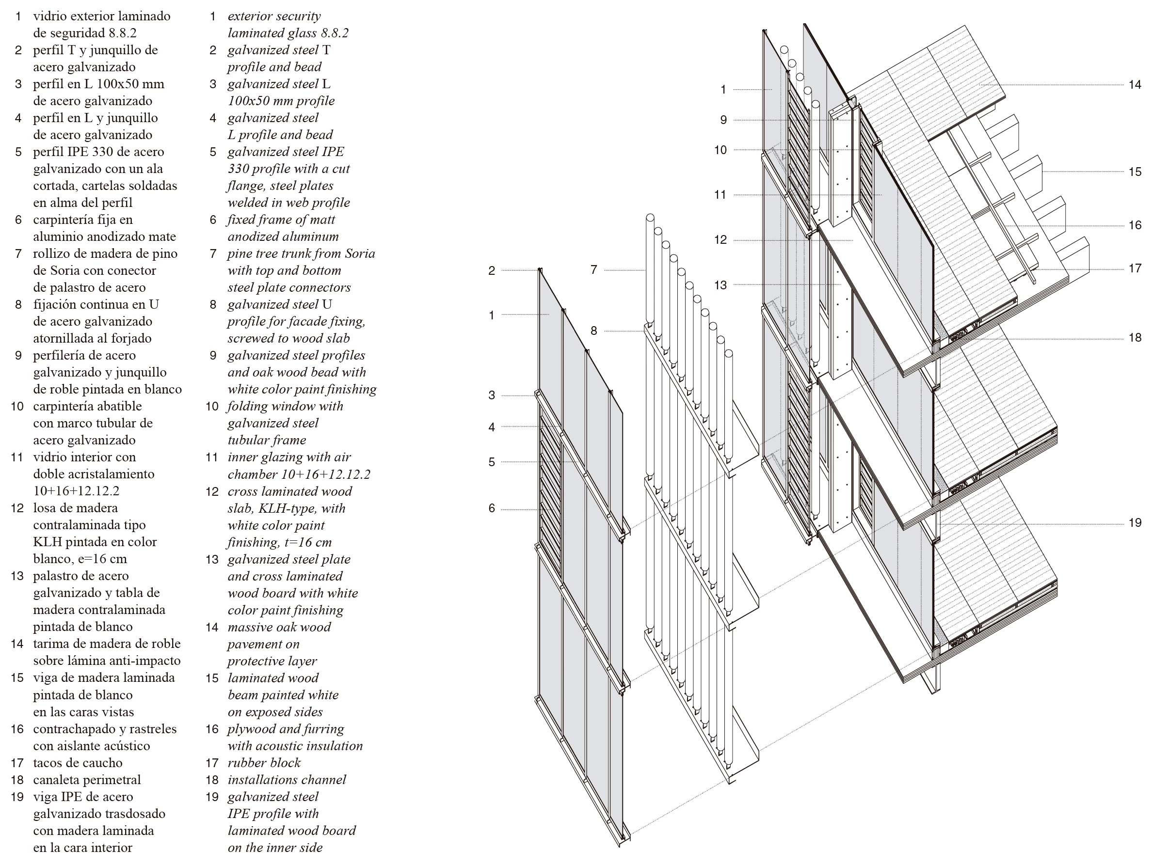
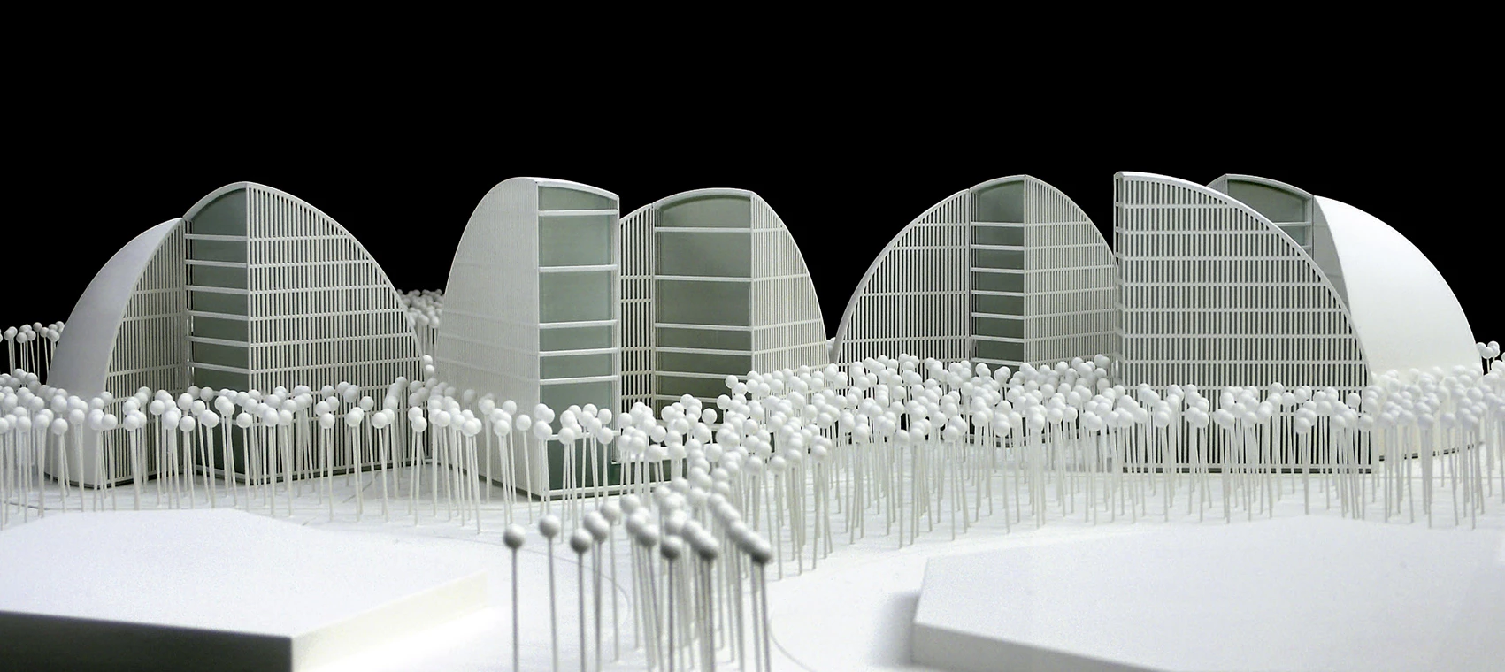
Cliente Client
Junta de Castilla y León
Arquitectos Architects
Luis M. Mansilla, Emilio Tuñón, Carlos Martínez de Albornoz
Colaboradores Collaborators
Andrés Regueiro, Marceline Ruckstuhl, Carlos Brage, Sara Murado, Rubén Arend, Elke Gmyrek, Nuria Martínez Salas, David Orkand
Consultores Consultants
Grupo Entorno (cubierta roof)

