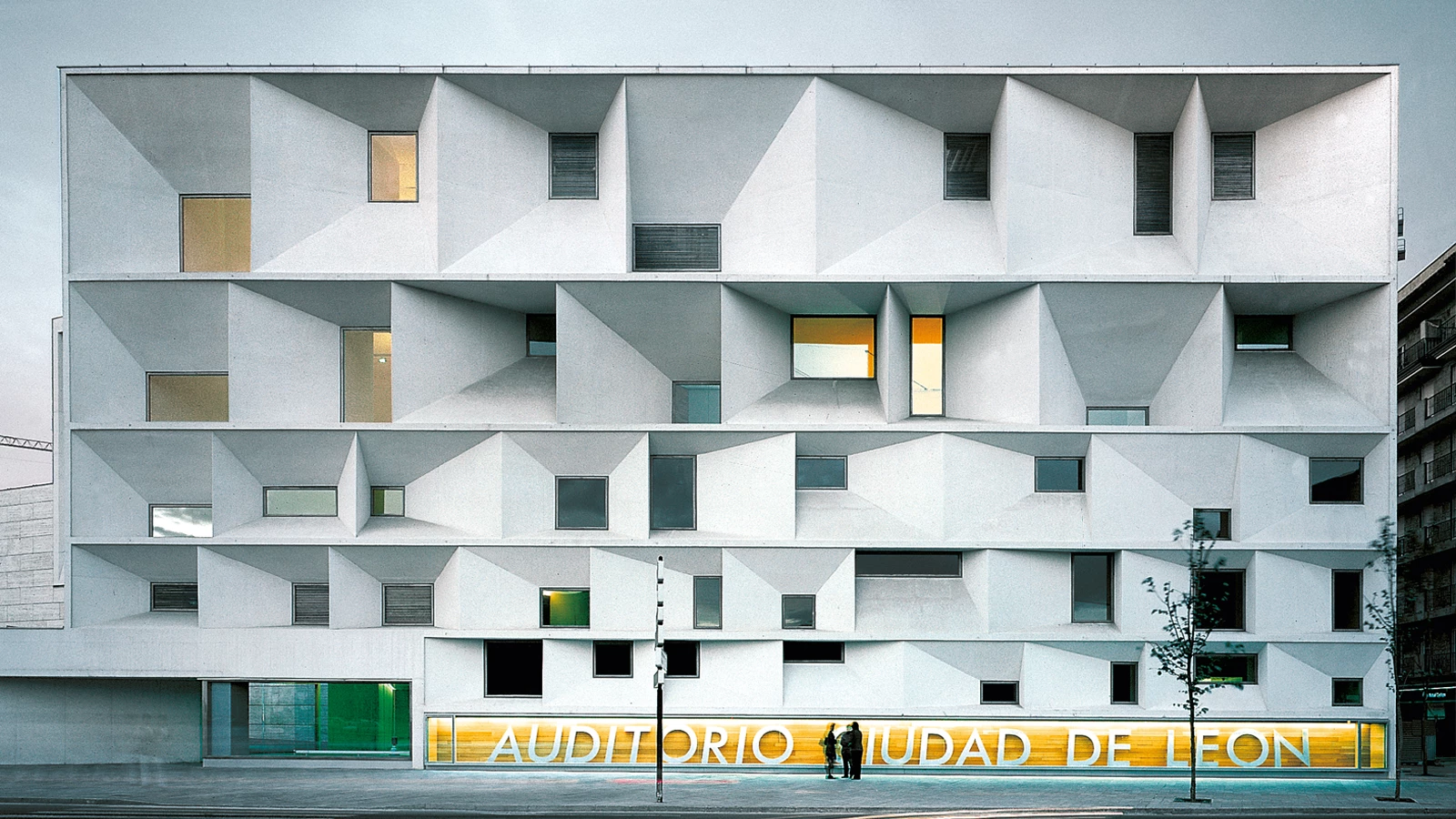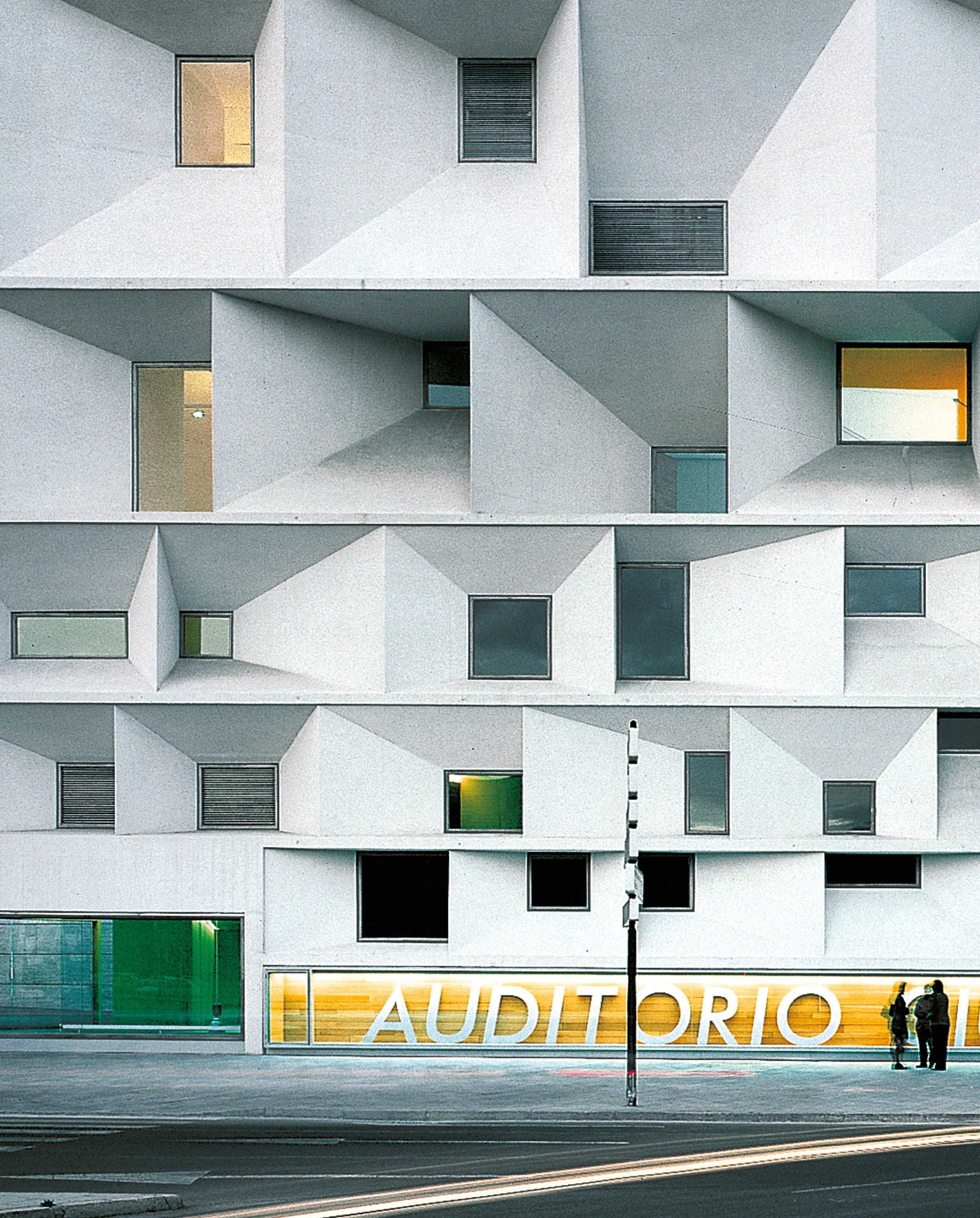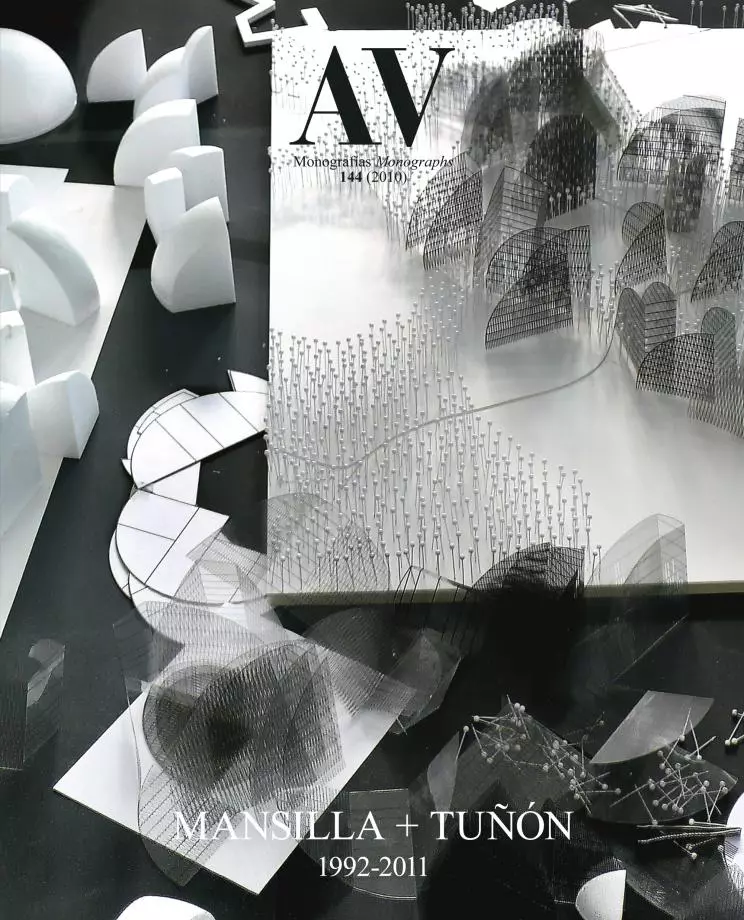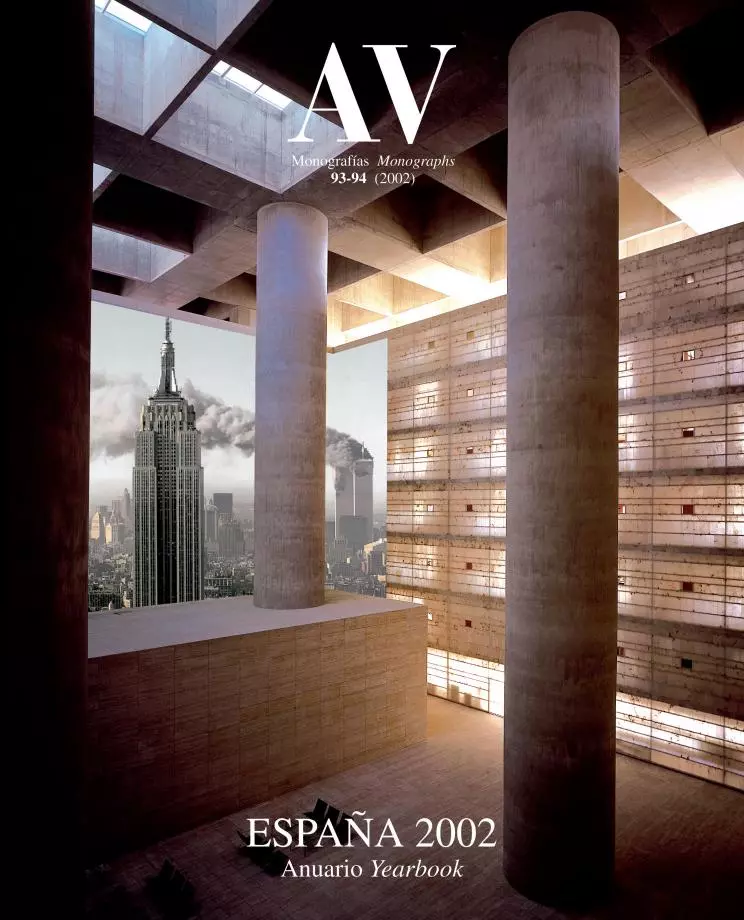City of León Auditorium
Mansilla + Tuñón- Type Auditoriums Culture / Leisure
- Date 2001
- City Leon
- Country Spain
- Photograph Luis Asín Roland Halbe
- Brand Higini Arau
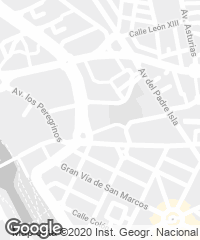
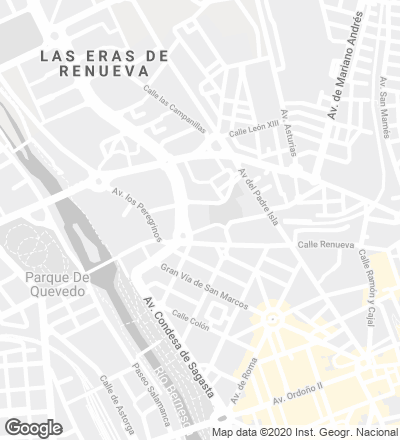
The complex formed by the Parador of San Marcos and the sixteenth century bridge by the same name constitutes the main reference of the parcel where the new auditorium of León has been raised, a plot of difficult borders whose construction will allow to string together a discontinuous urban fabric. So as not to irrupt with a large volume upon the horizon of the historic city, the building is fragmented to answer to the different perimetral conditions, with three volumes whose scales respond to consecutive plans of approximation. The new concert hall brings its facade forward as a plateresque echo of the Church of San Marcos closing the oblique perspective of the hostelry that one sees on crossing the River Bernesga.
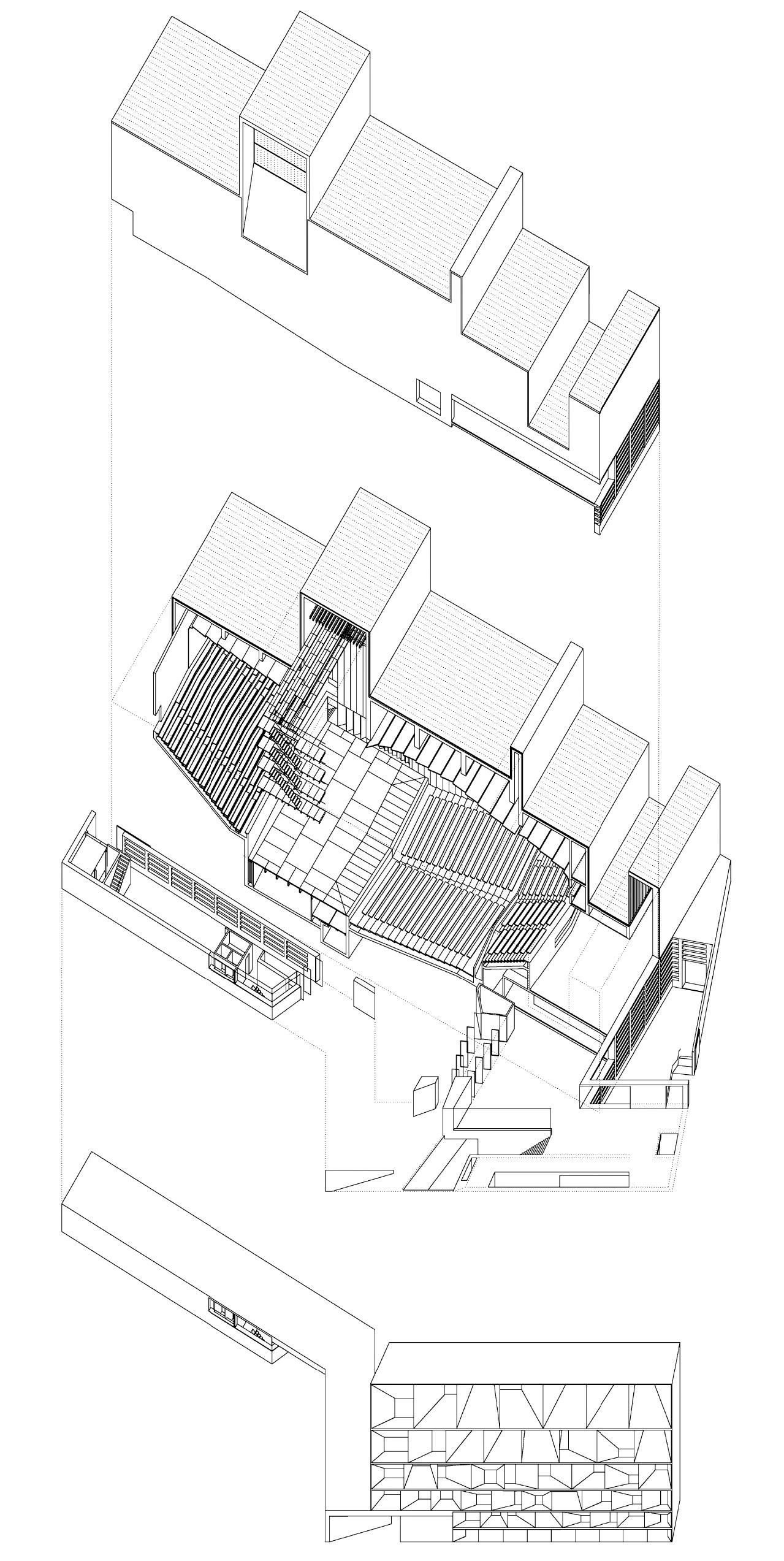
The center’s complex program is divided into two volumes connected on ground floor by an additional volume devoted to administration uses. At the point where these three prisms meet, a canopy protects the access threshold. Constituting the front that faces the city, the exhibition hall building goes up as a narrow prism, displaying a sequence of windows of various sizes that responds to the neighboring residential blocks and to its public character. Located behind this thick wall, the concert hall is cut out in a profile that successively registers the lobby skylight, the parterre, the box where the panels fold to reduce the seating capacity and the stage machinery tower. The prism that houses the offices on a ground floor level acts as a transition between both volumes, forming the threshold of access to the concert hall on street level. The dressing rooms and the camerinos of musicians and actors are located on the basement, illuminated through the courtyard to which the cafeteria also opens.
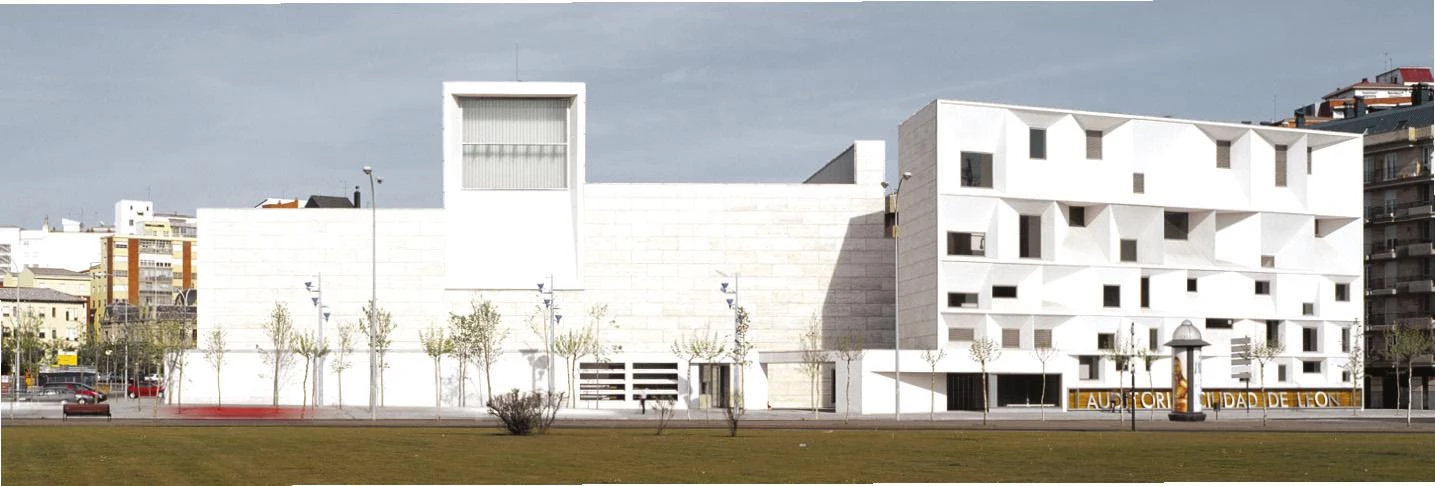
The polygonal perimeter of the plot and its location within an urban fabric of different textures determined the division of the building into three volumes: the concert hall, the exhibition galleries and an annex of offices.
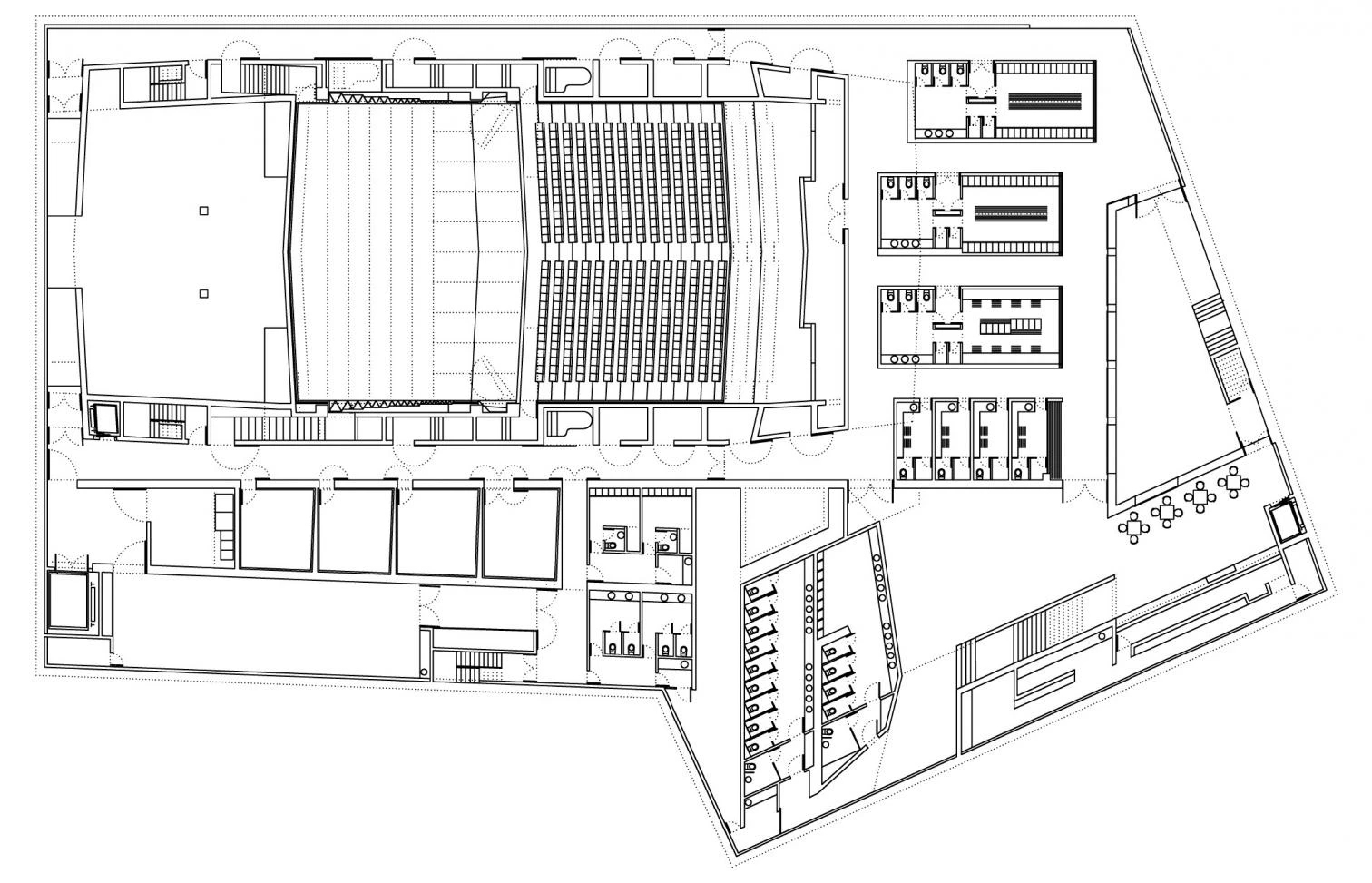

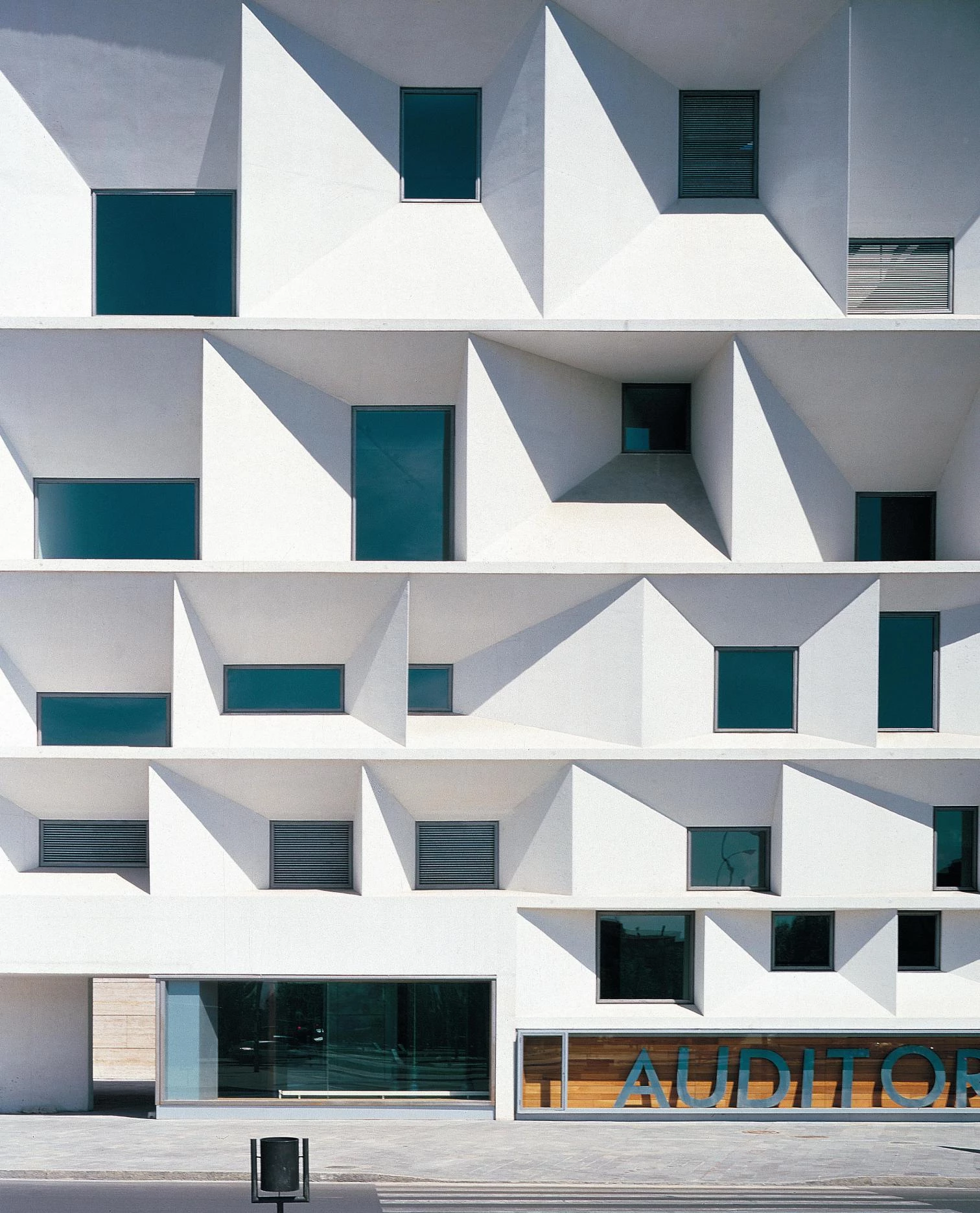
Towards the interior, the hall is distributed as a rectangular space with seating on both sides of the stage to make it possible for the audience to participate in the spectacle of seeing and being seen. As a music box, the auditorium is characterized materially by the continuity of its walls. Clad with planks of black wenge wood, its walls and ceilings form continuous bands whose different width respond to the wave lengths that they wish to reflect. Shielding this dark and warm interior, the exterior is presented to the city as a clean and hermetic piece, clad in countergrain cut Roman travertine whose ample division brings it closer to other surrounding buildings. The facade of the exhibition room, on the contrary, has been built in situ with white concrete.
With a deep wall of white concrete, the volume that houses the exhibition rooms establishes a dialogue with the Church of San Marcos by way of openings of different sizes that bring light to its interior.
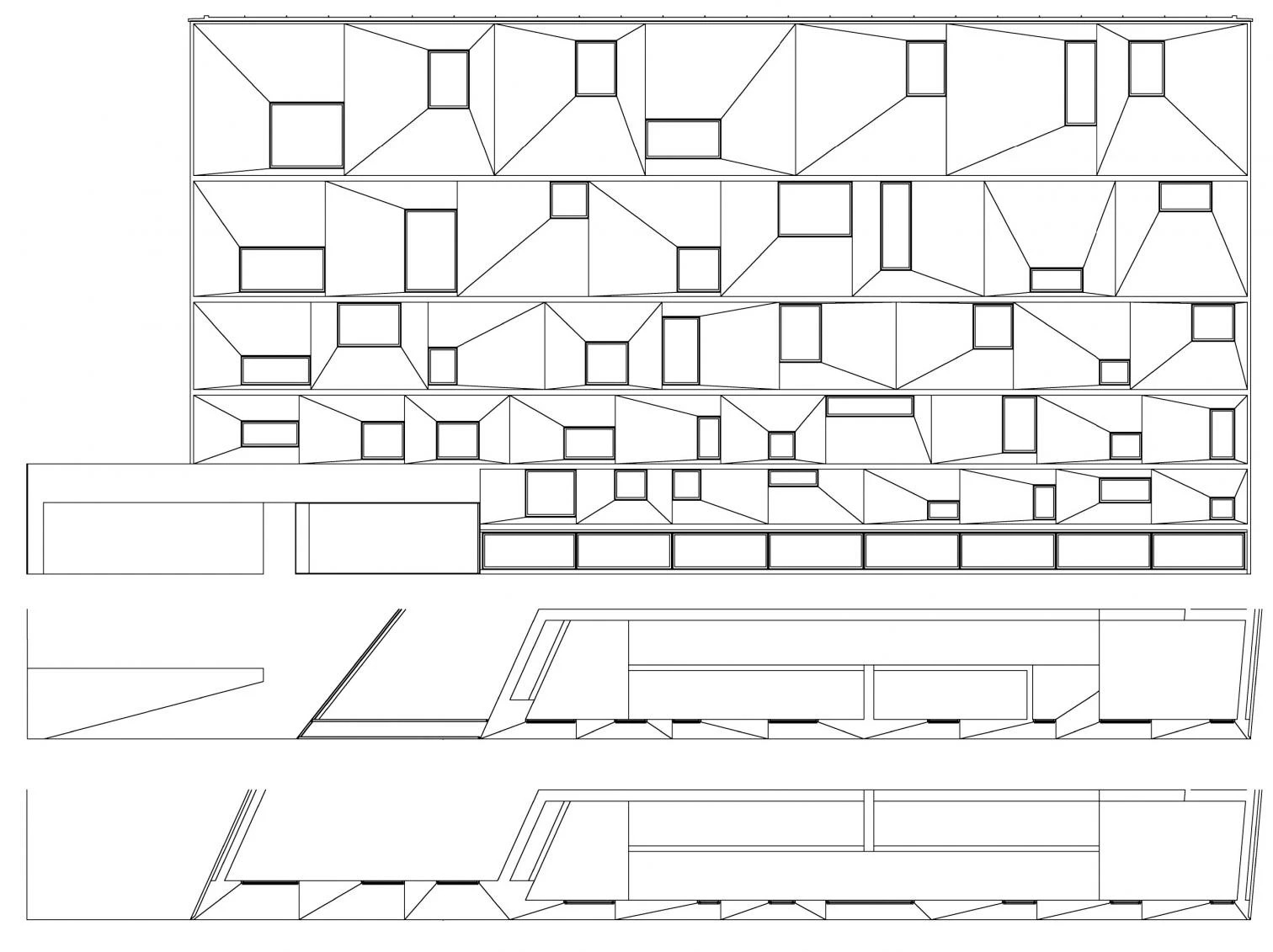
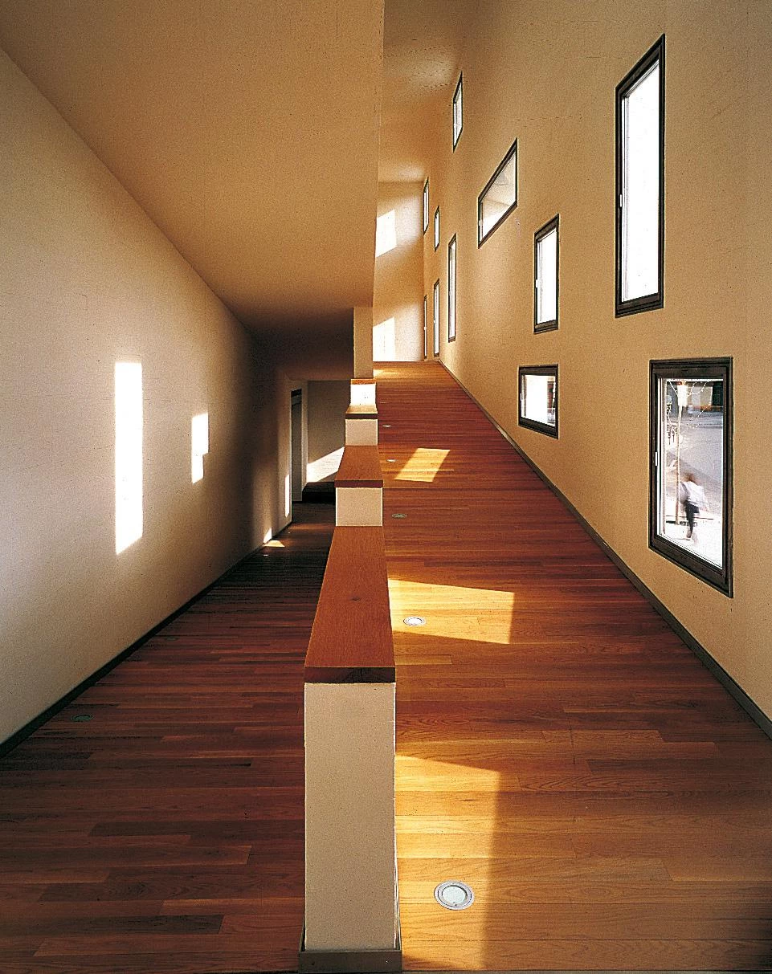
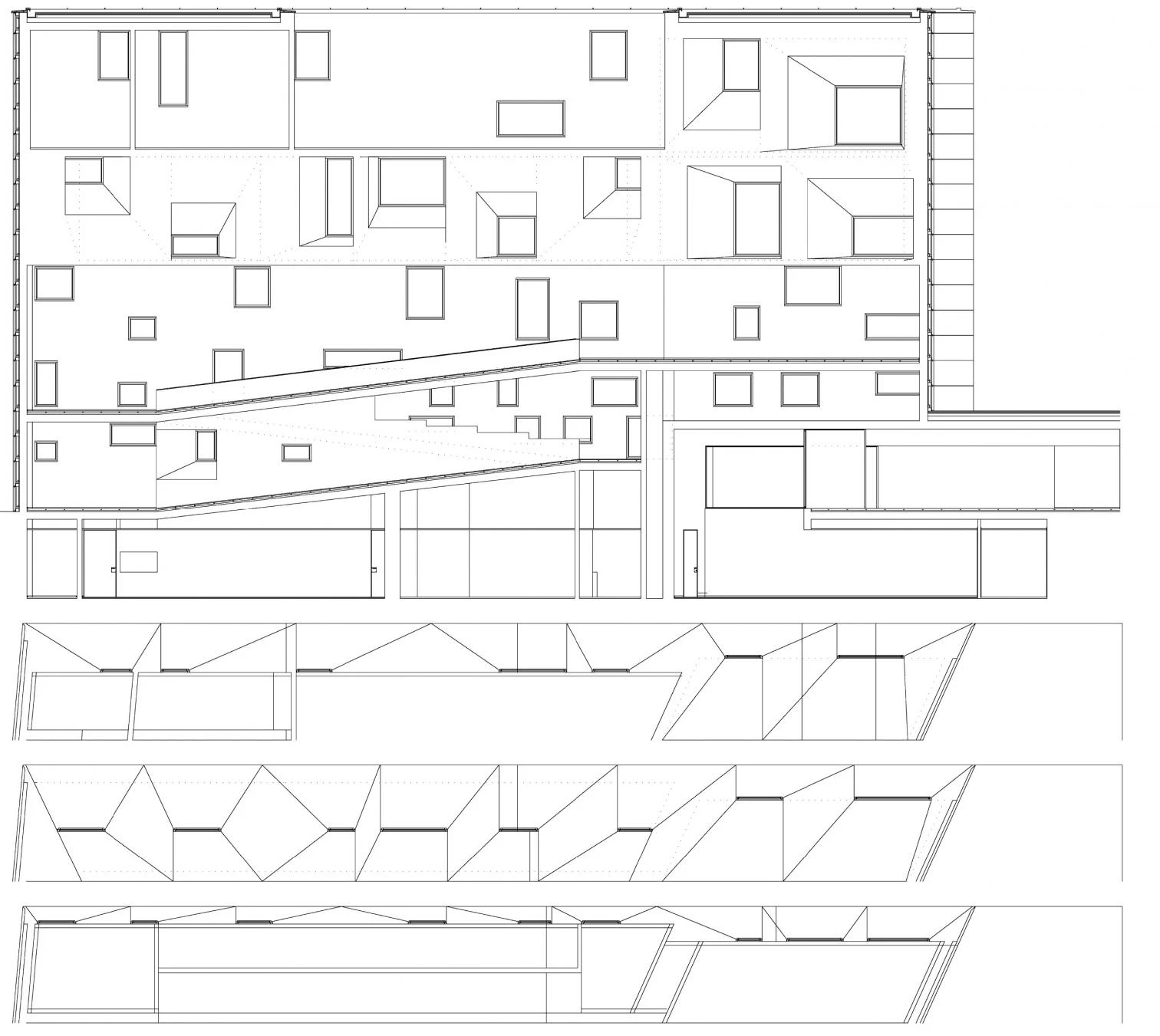
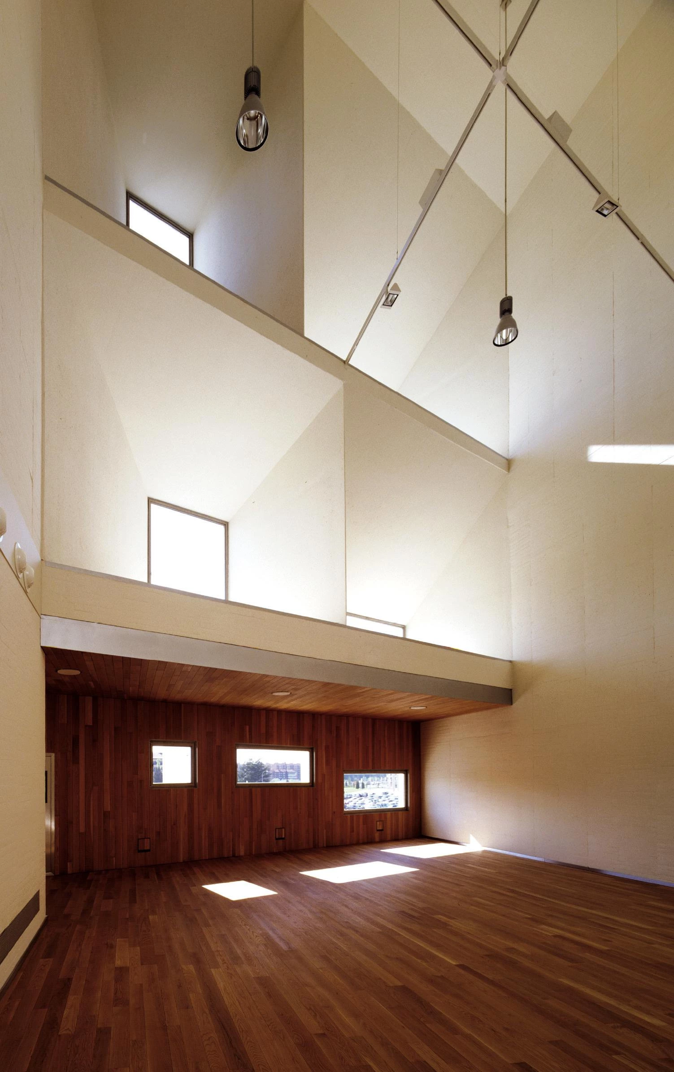
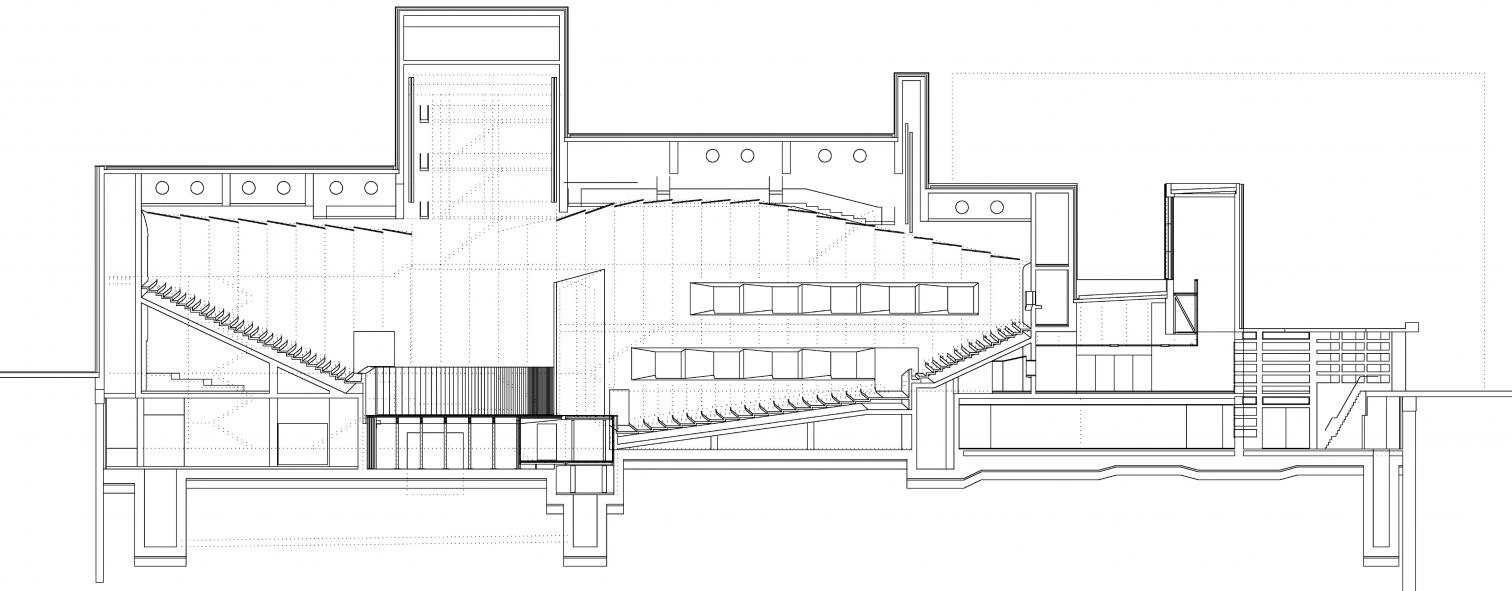
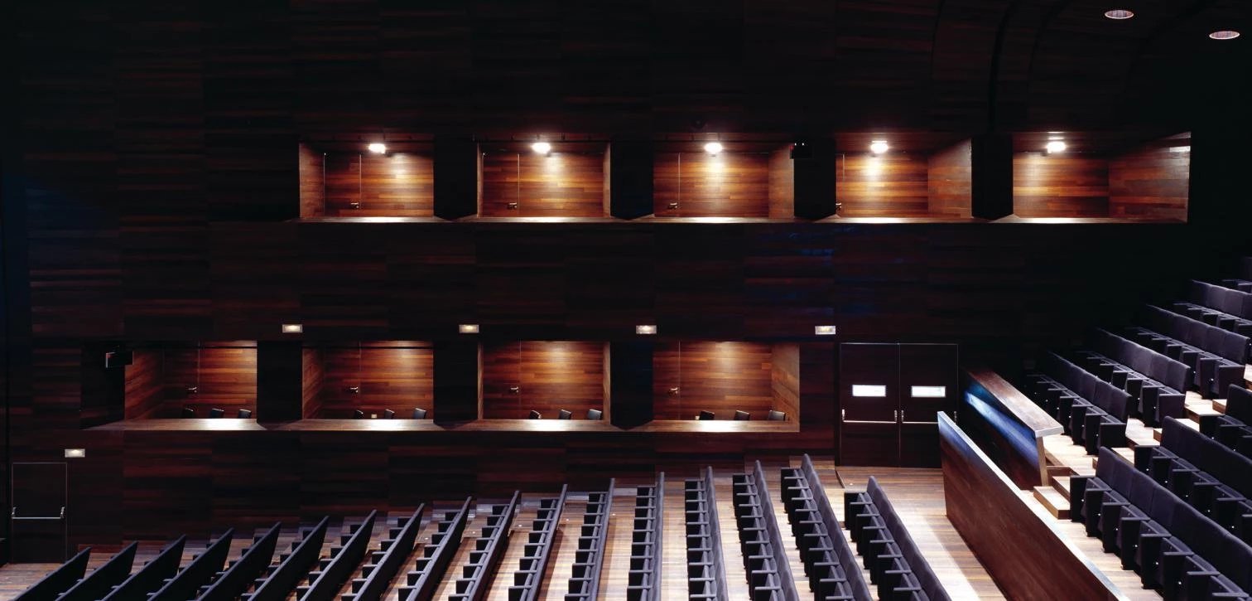
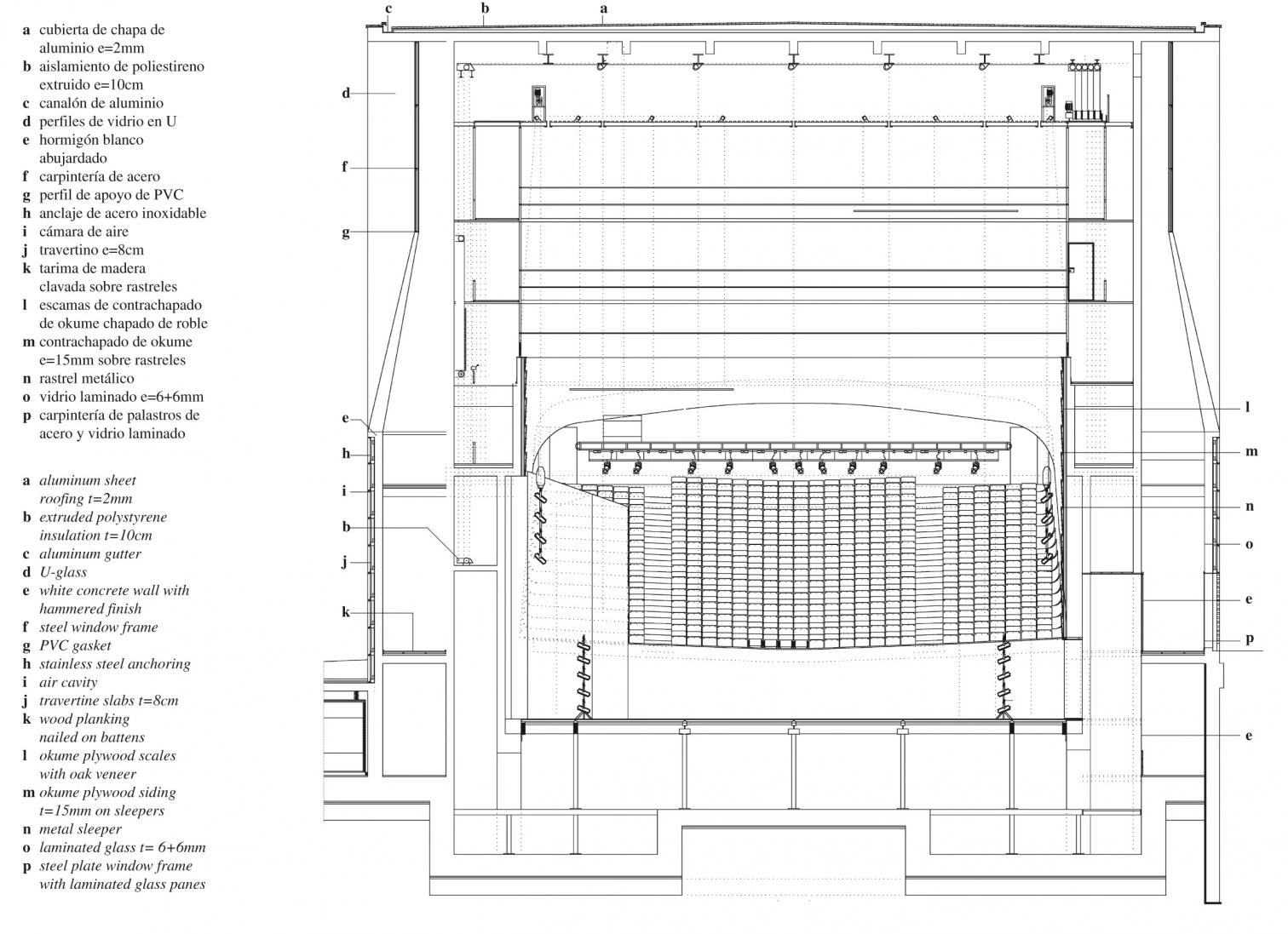
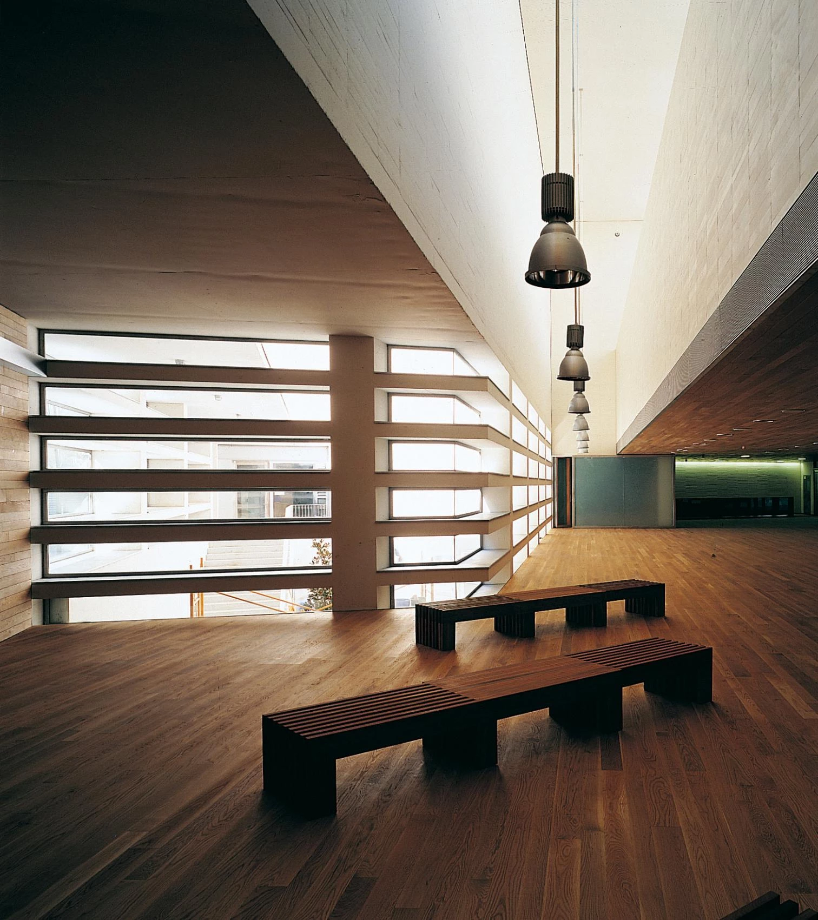
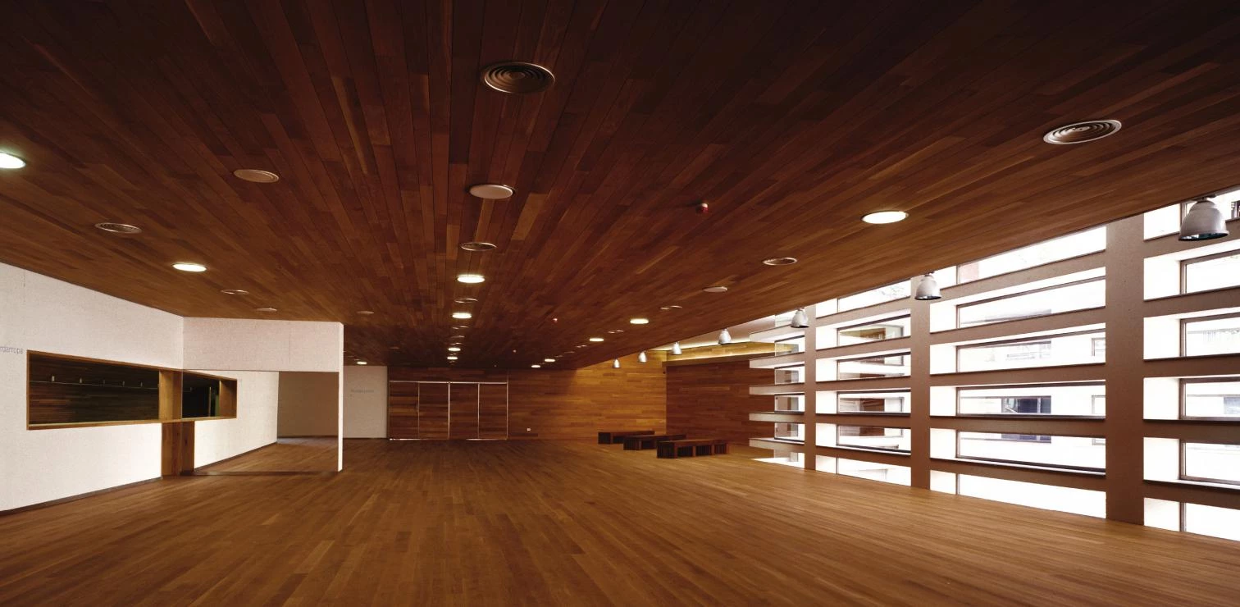
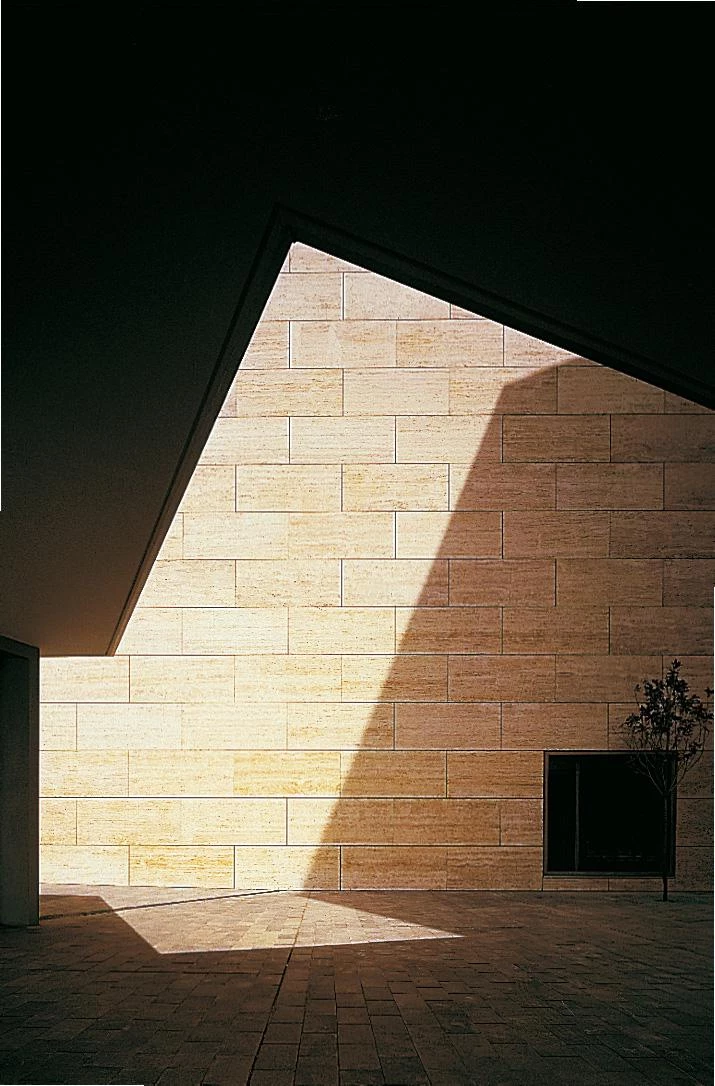
Matching the street level, the lobby accessing the concert hall is lit by the skylight on the front and on the facade of slats that leads to the cafeteria courtyard on the lower floor, by the camerinos and dressing rooms.
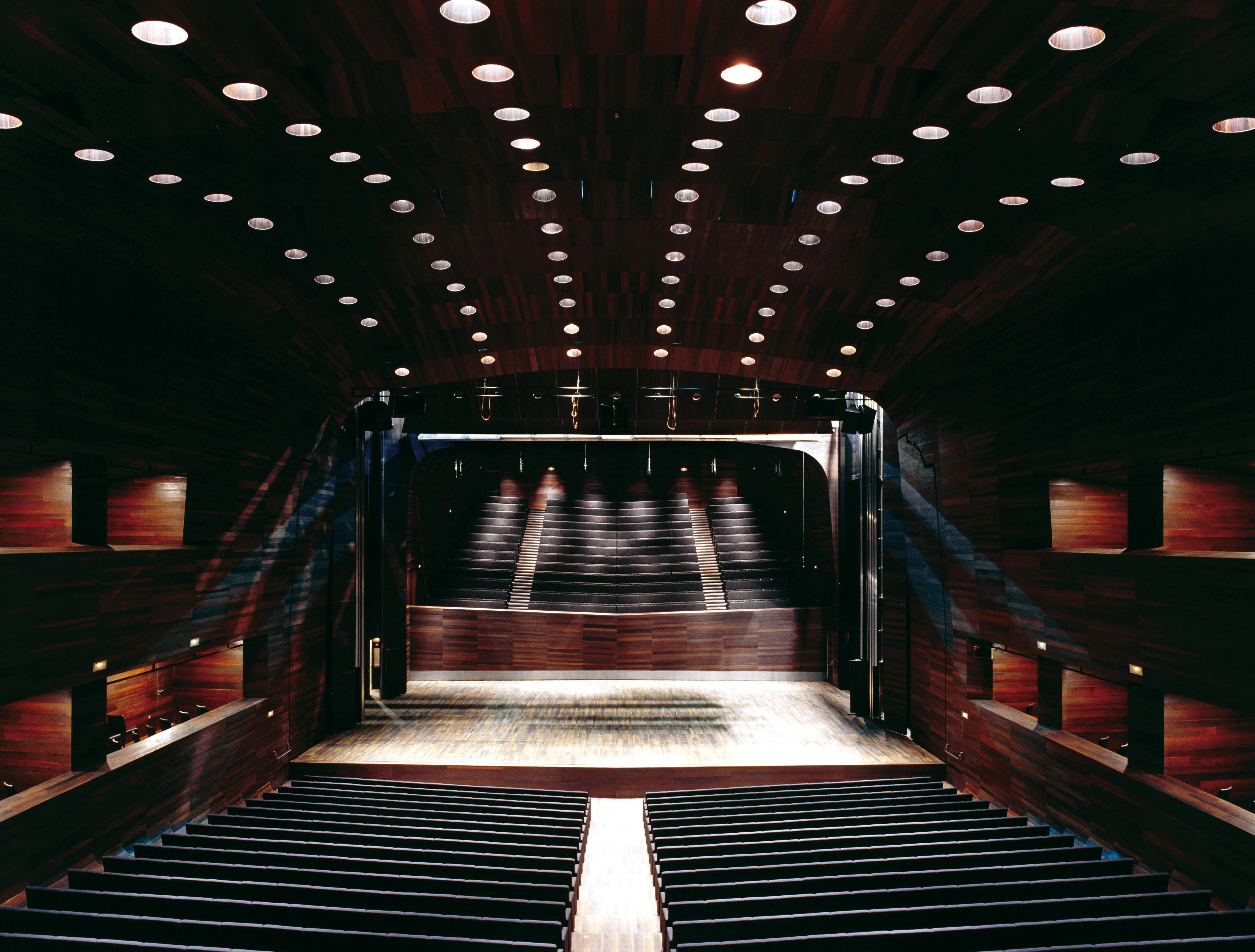
Cliente Client
Junta de Castilla y León, Ayuntamiento de León
Arquitectos Architects
Luis M. Mansilla, Emilio Tuñón
Colaboradores Collaborators
Andrés Regueiro, Fernando García-Pino, María Linares, Matilde Peralta; Santiago Hernán, Juan C. Corona (aparejadores quantity surveyors)
Consultores Consultants
J.G. Ingenieros (instalaciones mechanical engineering); Alfonso Gómez Gaite (estructuras structural engineering); Higini Arau (acústica acoustics); C&G Carandini (iluminación lighting)
Contratista Contractor
Auditorio UTE (FCC/CRS)
Fotos Photos
Luis Asín; Roland Halbe

