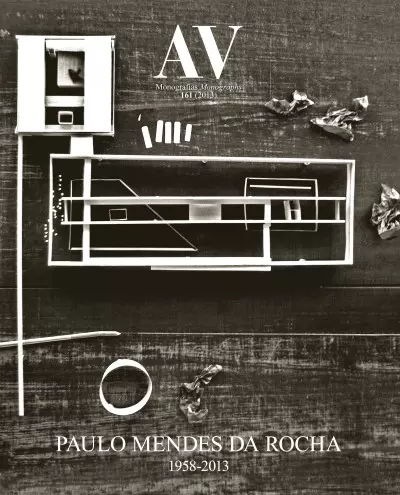

(Vitória, 1928)

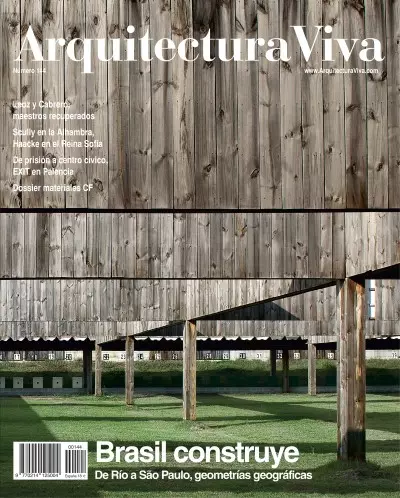
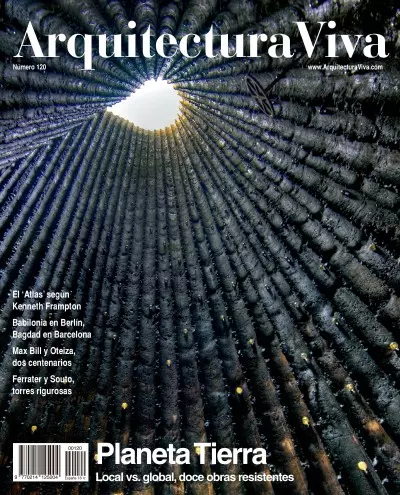
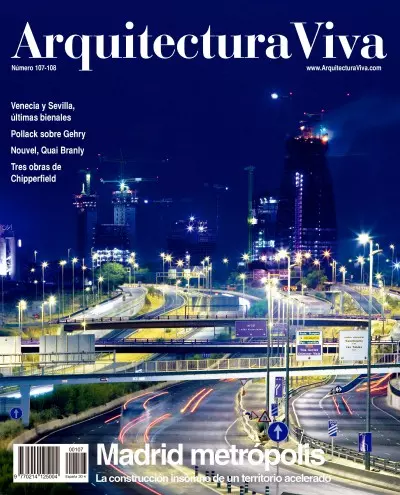
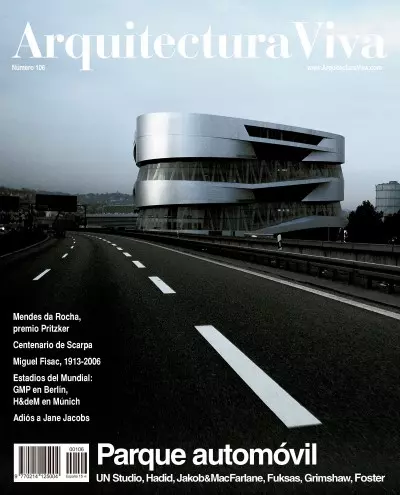
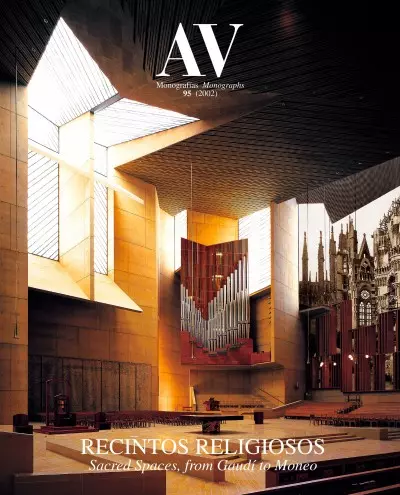
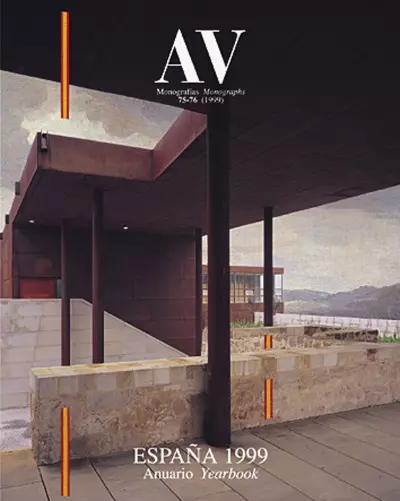
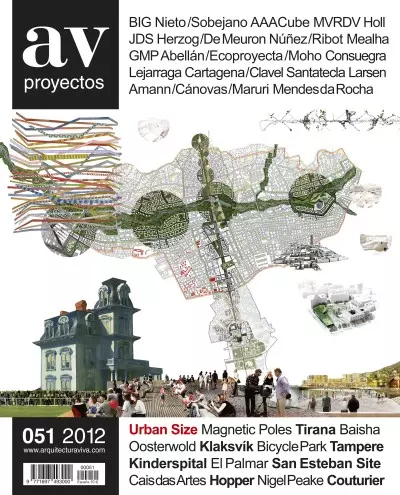
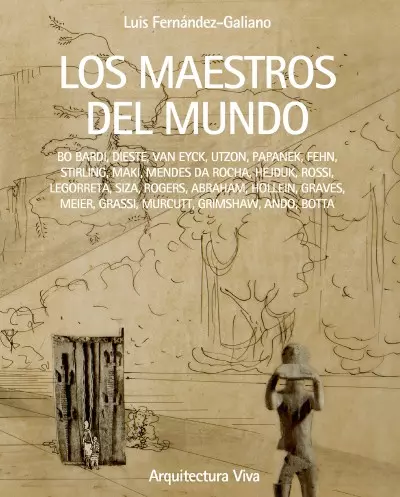
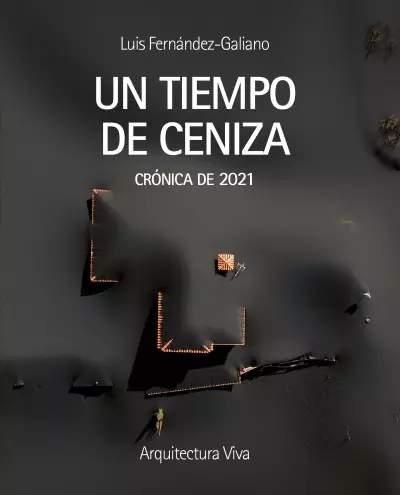
This collaboration between the Brazilian teams of Paulo Mendes da Rocha and MMBB Arquitetos transforms the former Mesbla department store in downtown São Paulo into a complex combining educational, artistic, sports, health, and leisure activities, su
Located in the neighborhood of Belém, in Lisbon, the New National Coach Museum is part of an initiative to promote cultural tourism in this area of the city, with a great historical value tied to its role in the age of the discoveries. Elevated on a
On a vast esplanade facing the Vitória canal, the Cais das Artes (Quay of Arts) establishes a dialogue with its environment, characterized by the confrontation between the nature of the bay and the industrial condition of the port. With the size of a
Used daily by approximately 120,000 people, the Parque Dom Pedro II Bus Station is located parallel to the Avenida do Estado in the São Paulo Cathedral district. Three rows of platforms with stops on either side organize bus traffic, with two accesse
Drafted by Rino Levi just shortly before he passed away, the headquarters for the São Paulo Federation of Industries (FIESP) consisted of a plinth of communal uses at mid-height with regards to the street, and which was no longer functional twenty ye
Built in 1887 according to a design by Ramos de Azevedo, the neoclassical building of the old São Paulo Arts and Crafts Lyceum had never been entirely completed. The project to accommodate the State Art Museum, one of the most important collections i
The prefabrication strategy studied by Mendes da Rocha in 1964 for his own home was applied, thirty years later, in the house for the engineer Antônio Gerassi. Located in a residential quarter of São Paulo, the spatial concept of the house as an inha
Devised as an abstract prism, the store reflects the spirit of Forma, retailer of some the best pieces manufactured by international design brands The items displayed needed to have a maximum visibility, not only for those walking by but also for pas
Under a large concrete beam, the Brazilian Museum of Sculpture unfolds along a sequence of partially buried platforms that guide visitors from the exterior to the interior without interruption. Located in a residential district in which the urban cod
Rising on one of the hills in São Paulo, the Jaraguá Building directs its main facades towards the city’s two main axes, the Tietê and Pinheiros valleys. So that the communal spaces of each apartment can enjoy the views from these opposite facades, M
The peculiarity of the house designed for the prestigious lawyer Antônio Junqueira is that it had to address, aside from the usual residential program, the specific requirement of including a library for a collection of more than 10,000 books. Up hig
Elevada sobre ocho pilares cilíndricos, la casa King evita alterar el paisaje que la rodea, reduciendo al mínimo los movimientos de tierra necesarios para su construcción. ?La parcela, de 2.500 metros cuadrados, cuenta con una exuberante vegetación c
Instead of the usual concept of the football field as an enclosed volume, the Serra Dourada Municipal Stadium is devised as a foyer that opens up to the city, embracing the activities that can take place around sports events. With capacity for 50,000
The Jardim Calux Kindergarten is located in the municipality of São Bernardo do Campo, within the metropolitan area of São Paulo. It is built in the center of an 8,700 square meter sloping plot. Two longitudinal wall beams and a central axis of pilla
Carved into a small sloping site, beneath the highest point of the plot, the Millán House is organized around a series of skylights that illuminate the different rooms. Access is through the only front that is not buried, through a large void framed
The house designed for the engineer Mário Masetti goes up as an abstract prism on a precipitous site in Pacaembú valley, in the city of São Paulo. Four recessed cylindrical pillars support two wall beams that transmit the roof loads. The thickness of
El mismo año en que la dictadura militar le retiró los derechos civiles para ejercer como arquitecto en su propio país, Paulo Mendes da Rocha ganó el concurso para construir el pabellón que representaría a Brasil en la Expo de Osaka de 1970. Con un f
Built with in situ concrete but initially designed to be prefabricated, the twin houses for Mendes da Rocha and his sister stand one next to the other on a descending hillside in the residential district of Butantã, in São Paulo. The structure of the
Located in a central street of São Paulo, the Guaimbê Building hides amid the neighboring blocks, setting back its main facade ten meters with regards to the road. Only the entrance to the building stretches out to the sidewalk, protecting the transi
With the purpose of moderating the marked contrasts between construction on the coast and construction in the center of Brazil, the city of Goiânia was planned in 1937 as an administration headquarters for Goiás State. The project for this sports cen
In 1958, at the age of 29, Paulo Mendes da Rocha won the national competition for the construction of the Paulistano Athletic Club Gymnasium, a work that merited, three years later, a major prize in the 6th International Biennial of São Paulo. The st
Built in 1922 after the demolition of an old urban block, the square honoring José Bonifacio, Patriarch of Brazilian Independence, is located in a strategic site of São Paulo. Eight urban thoroughfares meet in this transition space, which is also con
El edificio es una réplica exacta de una pieza demolida, y se amplía con un volumen anejo definido, como el originario, por su empleo del hormigón armado y la luz cenital.
On view through 25 February 2024 at Casa da Arquitectura in Matosinhos, in the northern Porto district of Portugal, are two exhibitions on the Brazilian architect Paulo Mendes da Rocha (1928-2021). Curated by Jean-Louis Cohen and Vanessa Grossman and
1928-2021 The Brazilian Paulo Mendes da Rocha, perhaps one of the last great masters of the second half of the 20th century, passed away in São Paulo on 29 May at 92. Born in Vitória, in the southeast of Brazil, Mendes da Rocha studied architecture a
Paulo Mendes da Rocha Instituted in 1961, the Gold Medal of the International Union of Architects recognizes “professionals whose qualities, talents, and actions have had an international impact on the diverse sectors of architectural practice.” Thou
AV Monographs no. 161 'Paulo Mendes da Rocha: 1958-2013' covers the career of the Brazilian architect Paulo Mendes da Rocha, Pritkzer Prize laureate of 2006. With introductory texts by Guilherme Wisnik and José María García del Monte, experts on the
A single week in May has taken away two American friends: Terence Riley at 66 on Monday the 17th, and Paulo Mendes da Rocha at 92 on Sunday the 23rd. Our paths crossed fifteen years ago, with one and the other, and now we bid them farewell at the sam
Mendes da Rocha / Gironès It is perhaps a sympton of the times that the latest editions of large architecture biennials have clearly had a political agenda or, at least, a marked social and ecological sensibility. This was the case also of the 11th
It is a sure sign of the times we are living that the most recent editions of the world’s most important biennials of architecture and art have been characterized by an indisguisable political agenda, or at the least by a marked sensitivity to social
Paulo Mendes da Rocha The Imperial House of Japan and the Japan Art Association give yearly since 1989 the Praemium Imperiale to five artists in the categories of Painting, Sculpture, Architecture, Music, and Cinema or Theater. In 2016 the awards – e
Soon after landing the Golden Lion at the 15th Venice Architecture Biennale and the Praemium Imperiale of Japan (see Arquitectura Viva 185 and 188), Paulo Mendes da Rocha has for 2017 won a no less prestigious award, the RIBA Gold Medal, given yearly
The architect Paulo Mendes da Rocha is among those distinguished in 2016 with the Praemium Imperiale, given yearly since 1989 by the Imperial Family of Japan and the Japan Art Association, with an endowment of 15 million yen (111,000 euros). Born in
One of the first events of a Venice Architect Biennale is the announcement of the Golden Lion for an entire career. This year, by honoring a master like Paulo Mendes da Rocha (see AV Monographs 161), it cannot be said that Aravena has not played safe
The age of iconic architecture seems to have ended: it is time for the discipline to recover its links with the necessary as well as its capacity to solve problems.
Intense research and over a hundred hours of talks with Paulo Mendes da Rocha form the material of this rewriting of the São Paulo architect’s trajectory. Illustrated with original plans, it conveys the thrill of one who finds, studies, and stores la
The first impression the work of Paulo Mendes da Rocha leaves on an architect trained in Europe is not hard to remember, and could be summed up in the following question: “But, how does he manage to build that?” The first surprise is the structural
The oeuvre of Paulo Mendes da Rocha can be assessed through three buildings. The projects, separated by a thirty-year interval, all won public competitions. This is the case of the Paulistano Athletic Club Gymnasium (1958), in São Paulo; the Brazilia
This interesting and didactic study alternates rigor and documentation with other added values that reveal an understanding of architecture in accordance with Mendes da Rocha’s statement to the effect that we ought to think with technique if we are t
Paulo Mendes da Rocha is a slight man who has built colossal works. Delicate and brutal, his architecture expresses with bold refinement the convictions and dreams of the generation that was young during the turbulent sixties of the past century. Att
Considerar la arquitectura como una forma de conocimiento en estrecha relación con la técnica, la política, la historia o la filosofía es una hermosa manera de devolverle el sentido humanista que a menudo se le hurta. En este pequeño pero intenso lib
Influido en su juventud por la precisión estructural de su padre —ingeniero de puertos y canales—, Mendes da Rocha despliega una producción coherente reconocida con los premios Pritzker y Mies latinoamericano. En la entrevista contenida en este volum
Paulo Mendes da Rocha The maximum international recognition in the field of architecture has fallen this year to Paulo Mendes da Rocha, a fundamental figure of the Paulist school. A jury composed of Frank Gehry, Balkrishna Doshi and Carlos Jiménez,
Mendes da Rocha is Paulo twice over. As a colleague and conversationalist, Paulo is an ironic and sweet personality, of an elegant and reflexive modesty, warmly ambushed behind a smile and a thick mustache as he lets himself be misunderstood in three
La obra de Paulo Mendes da Rocha (Vitória, Espírito Santo, 1928) representa una posición límite, modélica por su coherencia. Titulado como arquitecto en 1954 en la Facultad de Arquitectura y Urbanismo de la Universidad Mackenzie en São Paulo, su obra
Paulo Mendes da Rocha Pritzker Prize
Daniele Pisani
Milan 2013
Mondadori Electa - 404 Pages
José María García del Monte Conciencia arquitectónica del pretensado
Paulo Mendes da Rocha
Barcelona 2011
Fundación Caja de Arquitectos - 101 Pages
Barcelona 2010
Gustavo Gili - 95 Pages
Paulo Mendes da Rocha 50 years
Denise Chini Solot Estrutura: o êxito da forma
Anne Shapiro
Zúrich 2002
Niggli - 272 Pages

