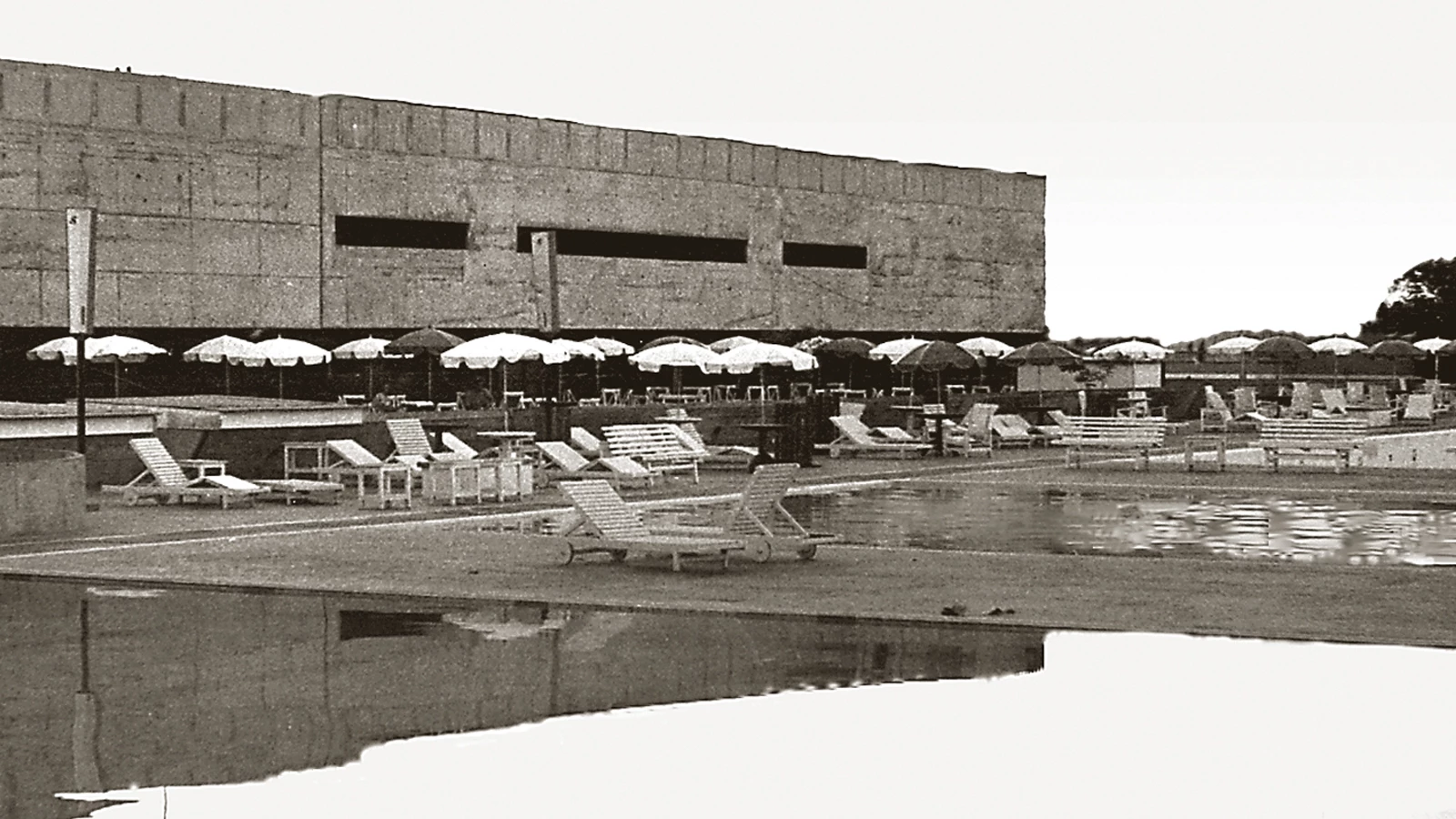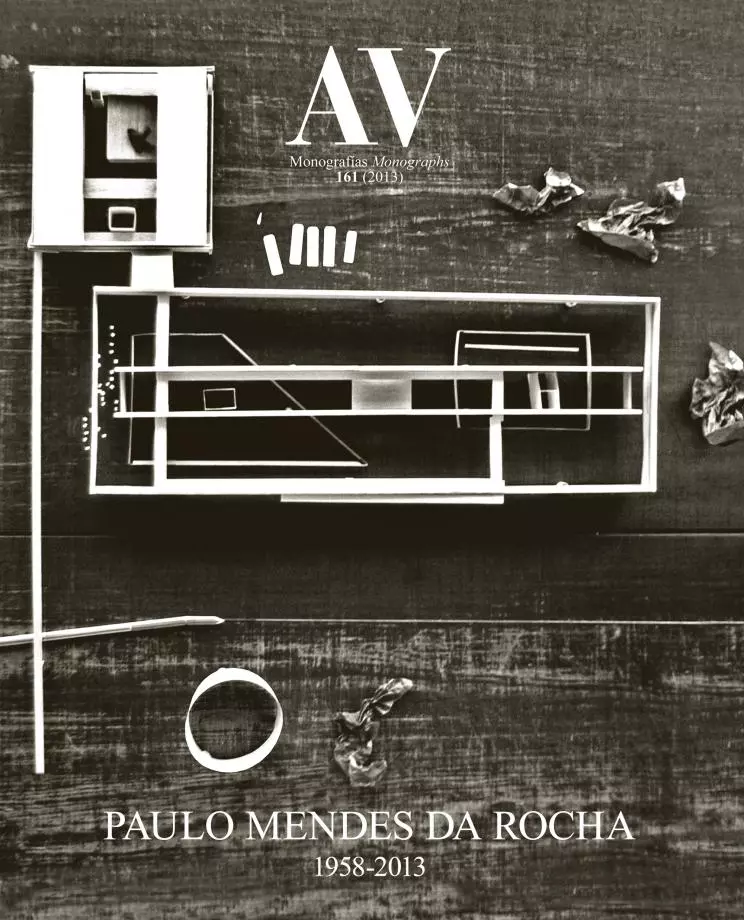Goiás Hockey Club Social Center, Goiânia
Paulo Mendes da Rocha- Type Civic center Sport Sport center
- Material Concrete
- Date 1962 - 1963
- City Goiânia
- Country Brazil
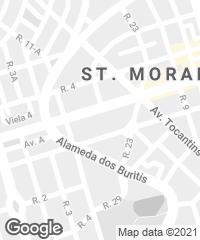
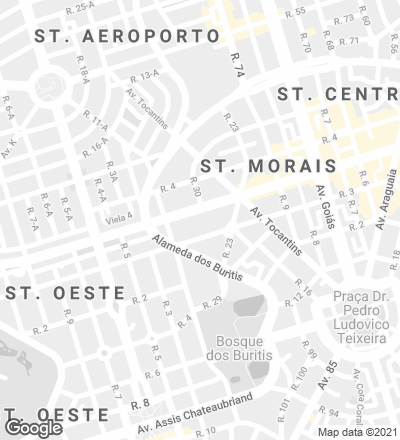
With the purpose of moderating the marked contrasts between construction on the coast and construction in the center of Brazil, the city of Goiânia was planned in 1937 as an administration headquarters for Goiás State. The project for this sports center, located on a 20,000 square meter plot, was designed under the premise of preserving the open spaces, which were becoming scarce during those years due to the fast growth of the city center, spurred by the new railway network.
A large rectangular volume divides the plot into two parts, the area of swimming pools and the woods, so that they are only linked through the building. To guarantee this free-flowing connection, the perimeter has no walls, enabling access from any given place. Two rows of recessed pillars support a ribbed slab crowned with a closing beam that hangs from the ends. Beneath this protecting platform, the uses are distributed freely at different heights. On this occasion, Mendes da Rocha uses the supports designed by Vilanova Artigas for the building of the School of Architecture of São Paulo. Their section tapers at mid-height at the articulation, thus reducing the bending moment.
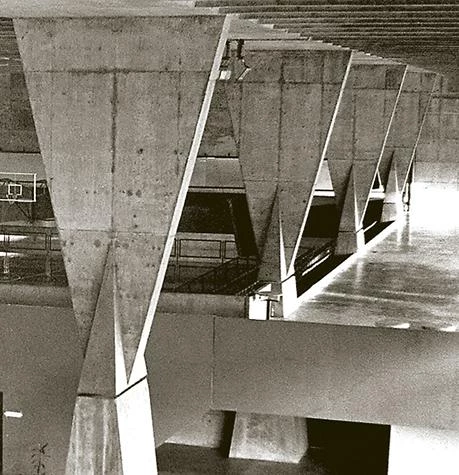
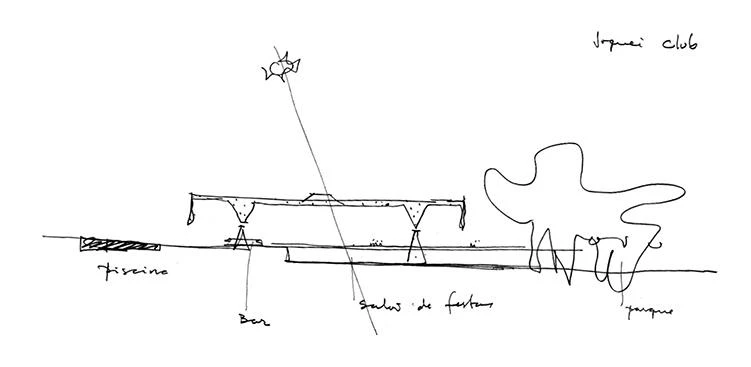
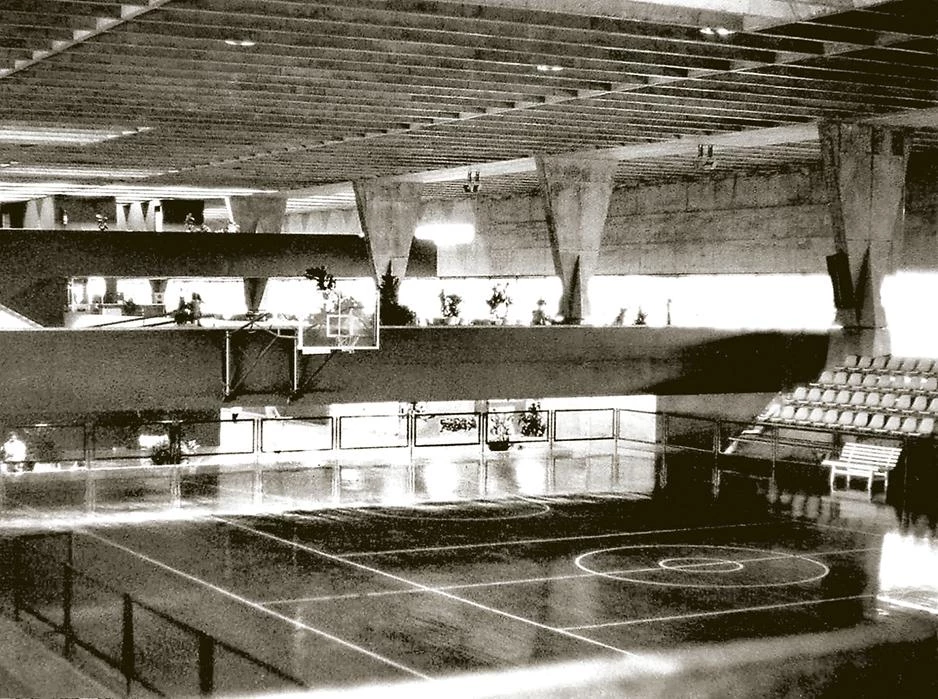
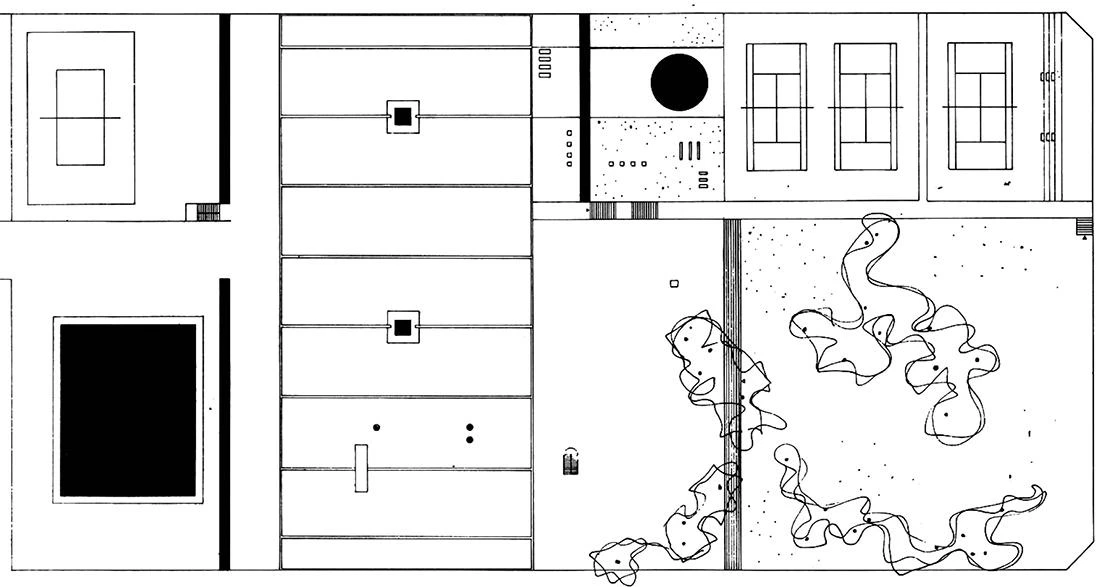
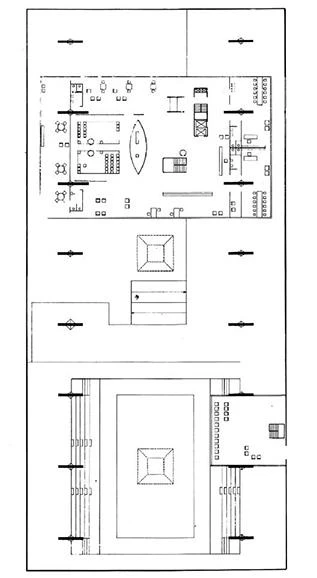

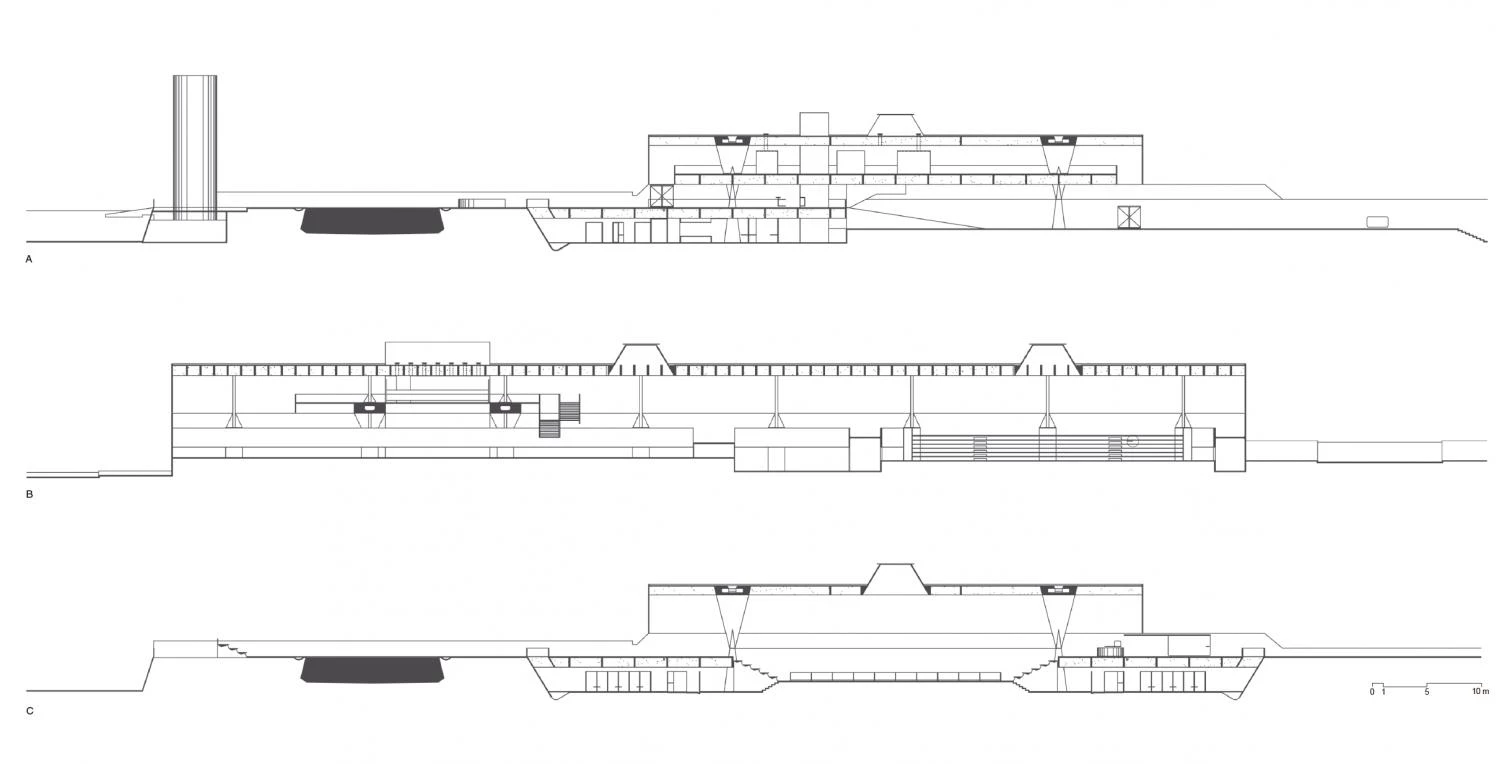
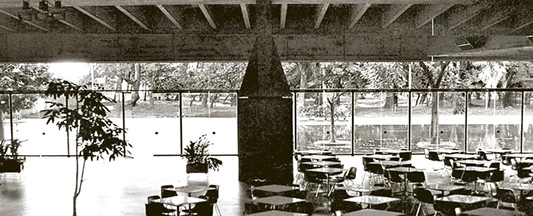
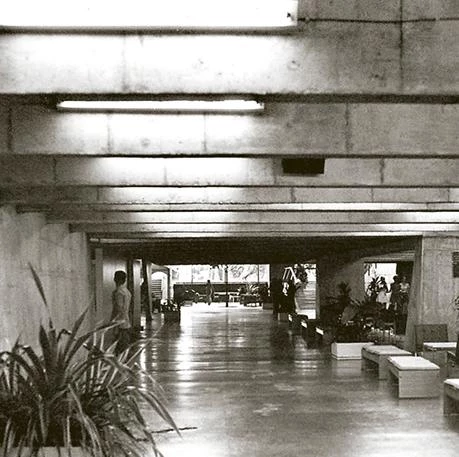
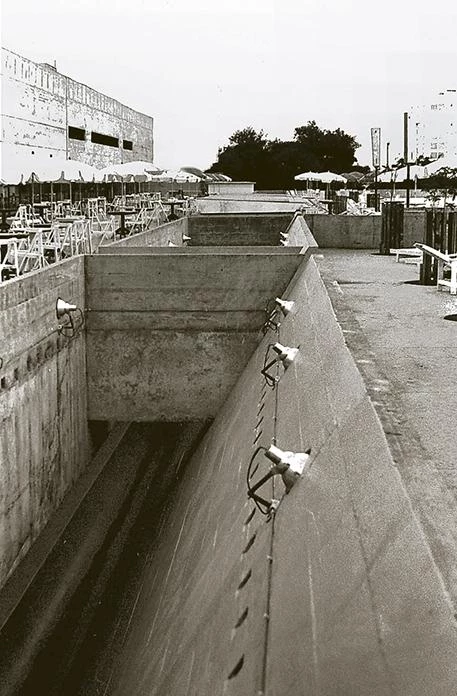
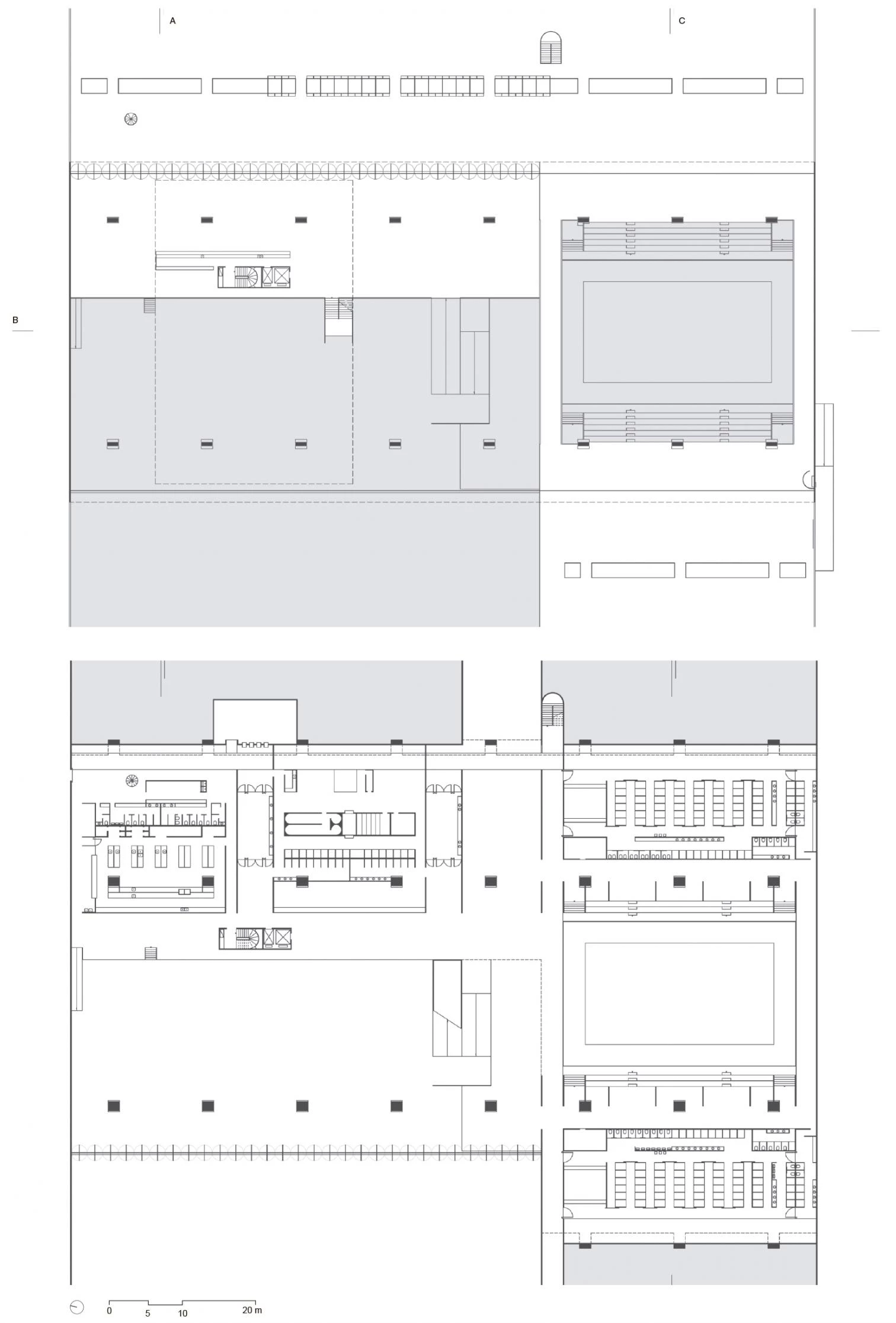
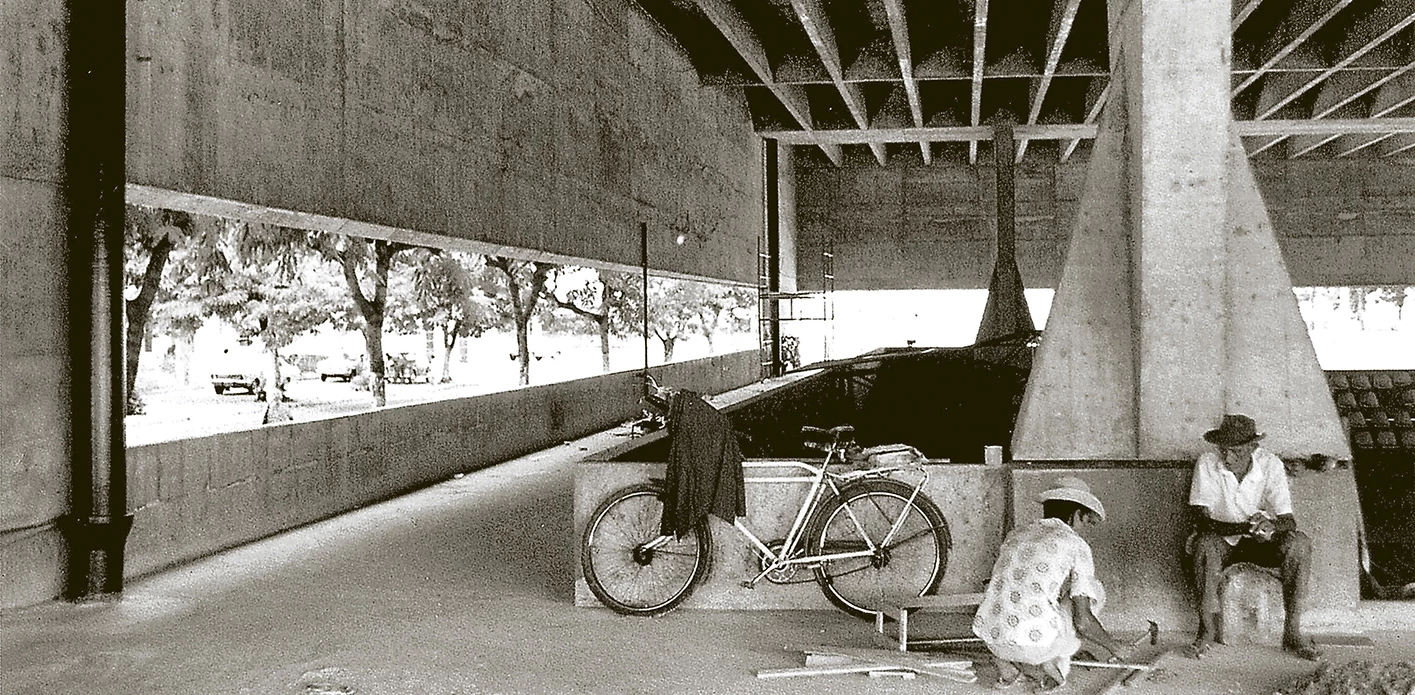
Cliente Client
Jóquei Clube de Goiás
Arquitecto Architect
Paulo Mendes da Rocha
Colaboradores Collaborators
João Eduardo de Gennaro
Consultores Consultants
Siguer Mitsutani (cálculo de estructuras structural analysis)

