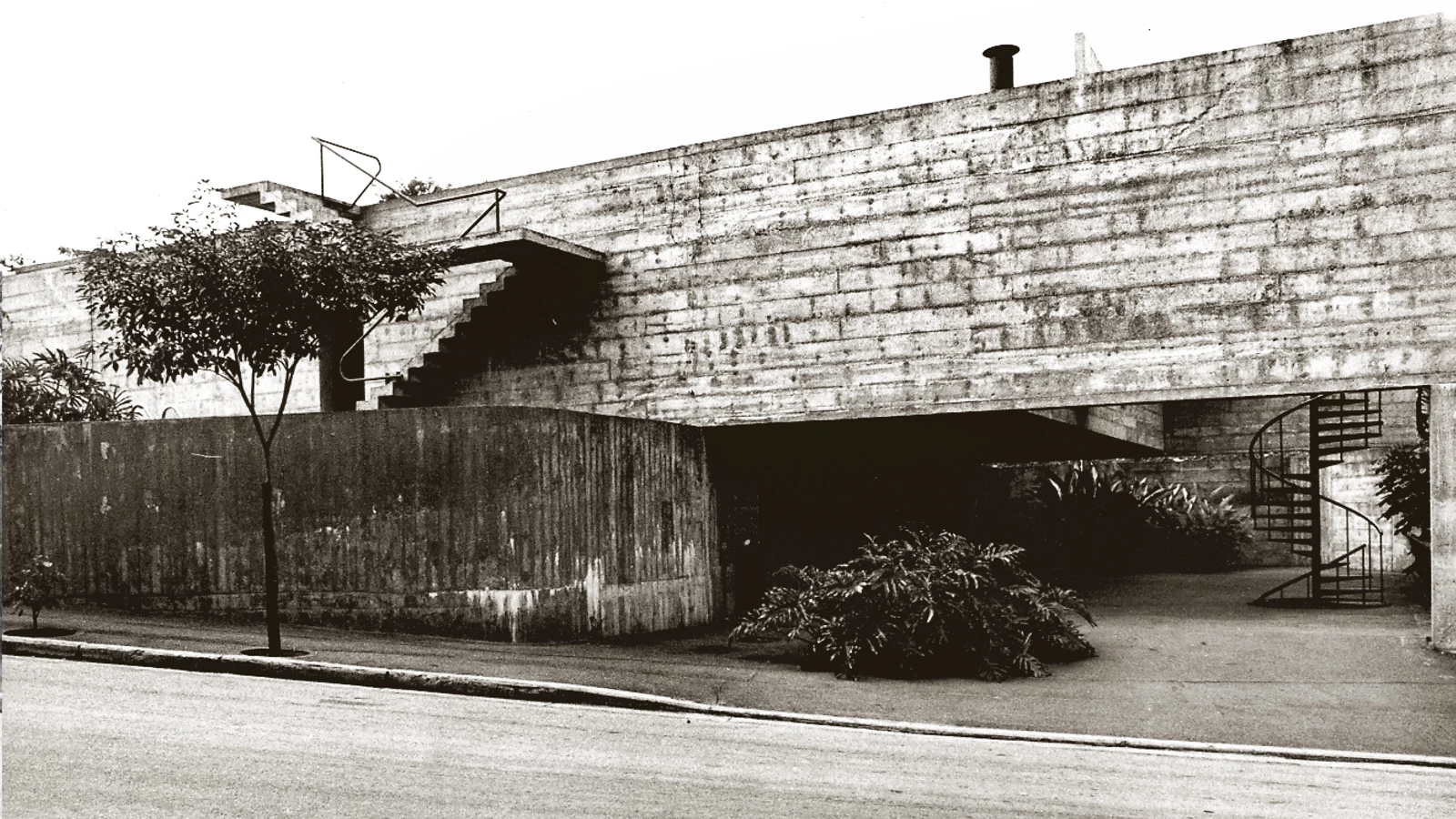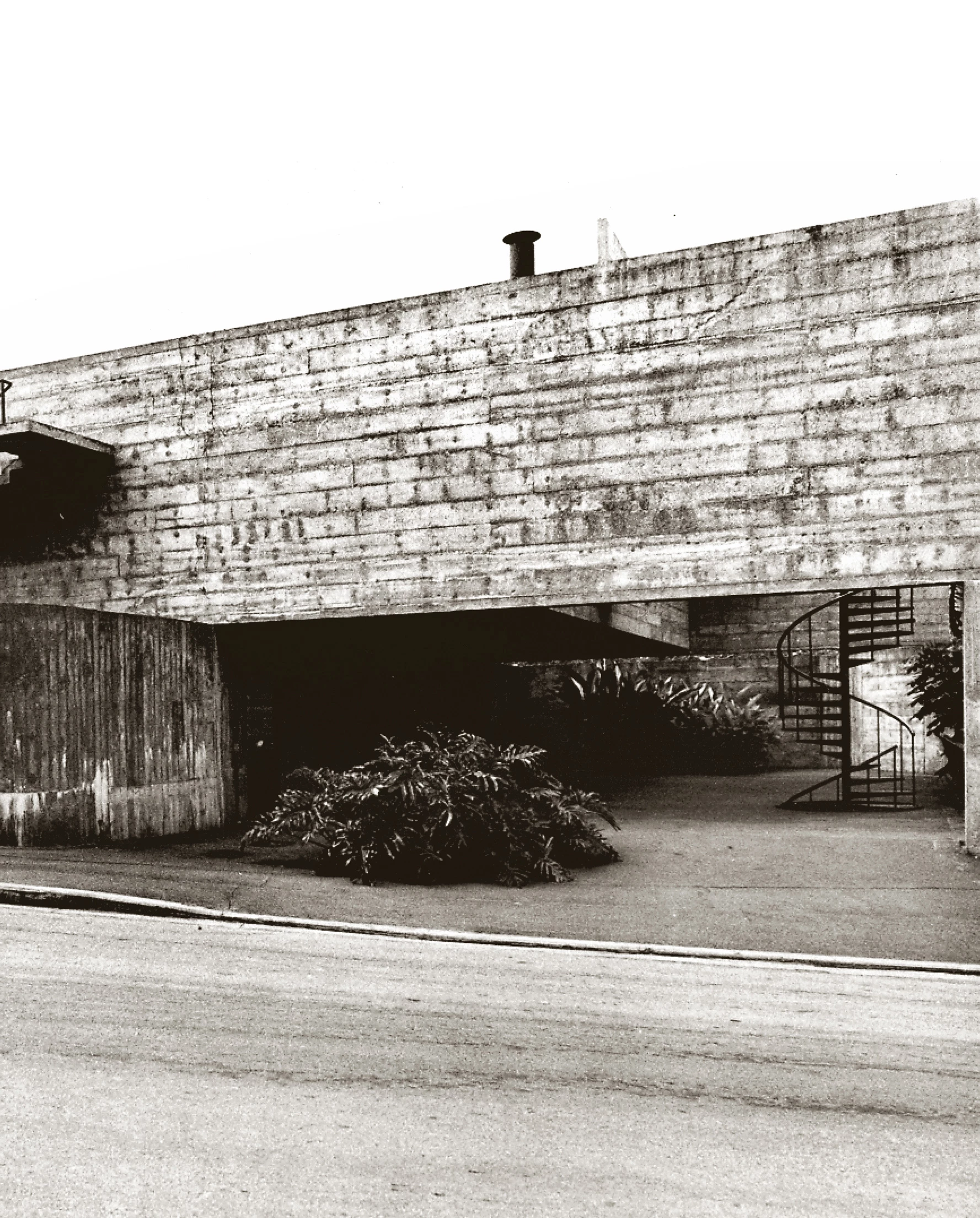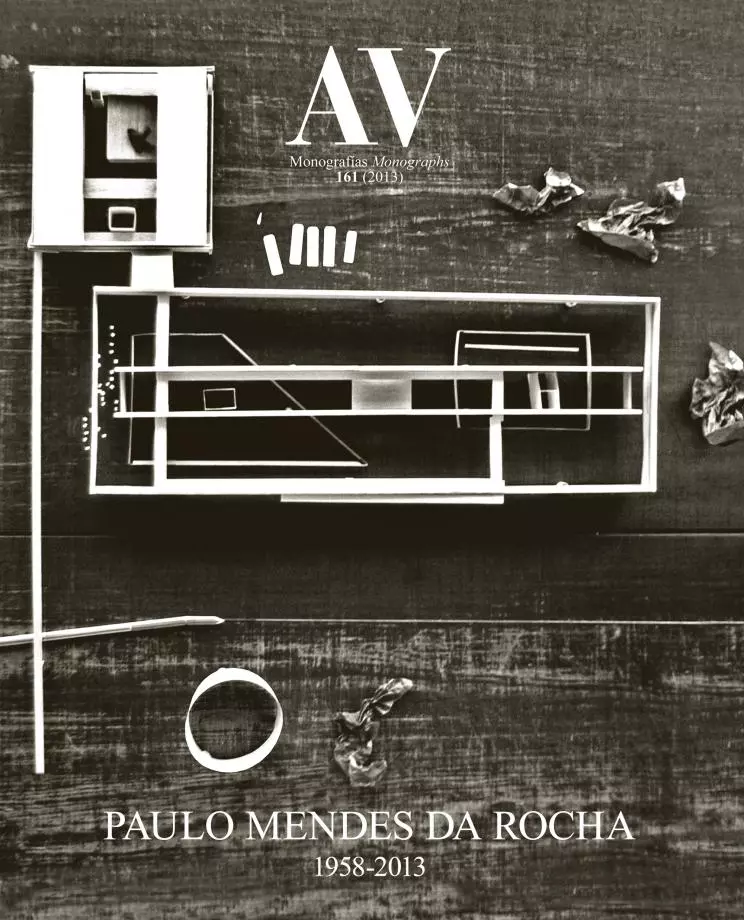Carved into a small sloping site, beneath the highest point of the plot, the Millán House is organized around a series of skylights that illuminate the different rooms. Access is through the only front that is not buried, through a large void framed by a wall beam that rests on retaining walls. Behind this large threshold, a spiralling staircase connects the domestic service quarters, which are underground, with the main level of the house.
As a strategy to blur the boundary between public and private, the street pavement stretches all the way up to the living room and from there a circular staircase leads to the top floor of the house. Pierced by a central void, the first floor is divided into two clearly differentiated parts: the master bedroom, bound by a curved wall; and the remaining bedrooms, linked by a corridor. An exterior staircase climbs the facade and leads to the roof, which blends into its nearby context, characterized by a luxuriant vegetation, and enjoys panoramic views of the city of São Paulo. The roof is a plant-filled terrace the surface of which is pierced by skylights, with a layer of water that gives the house thermal insulation.
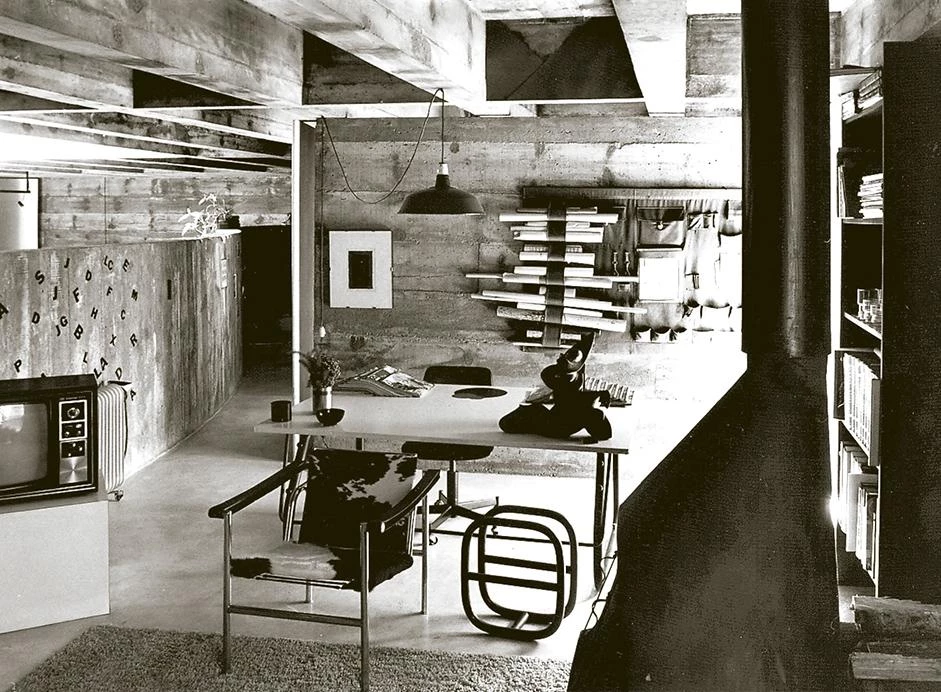
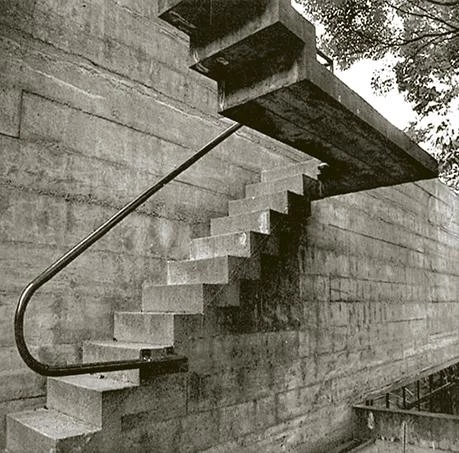
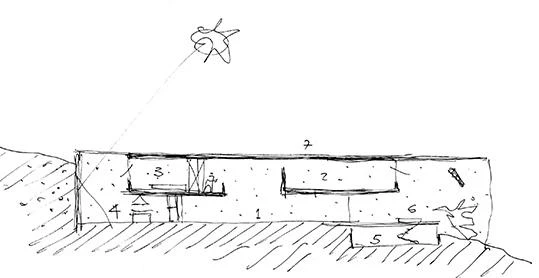
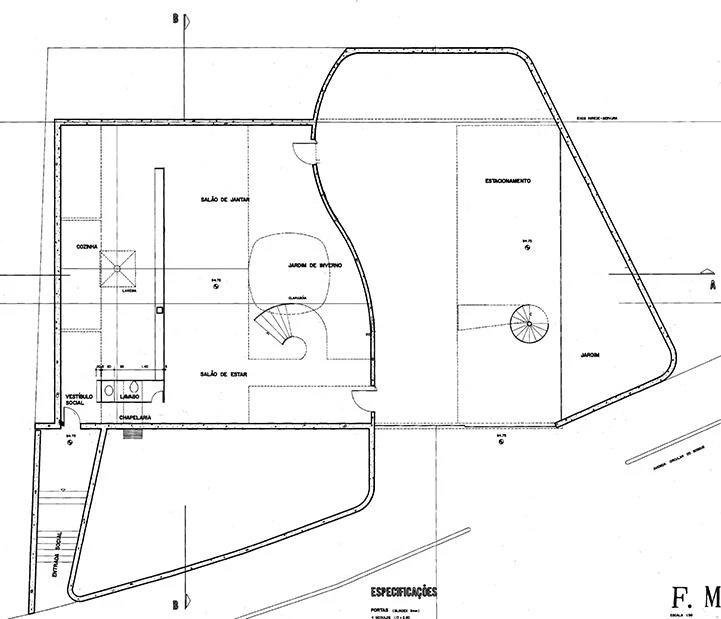
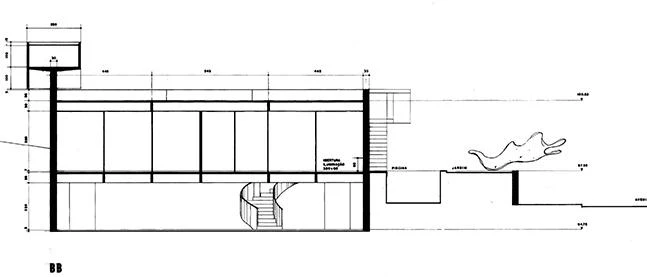
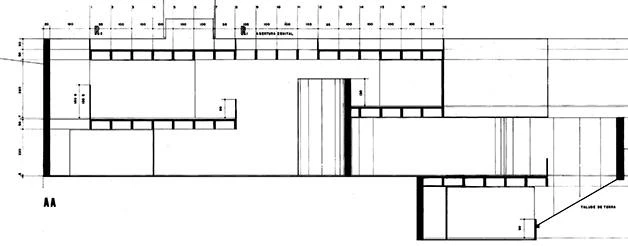
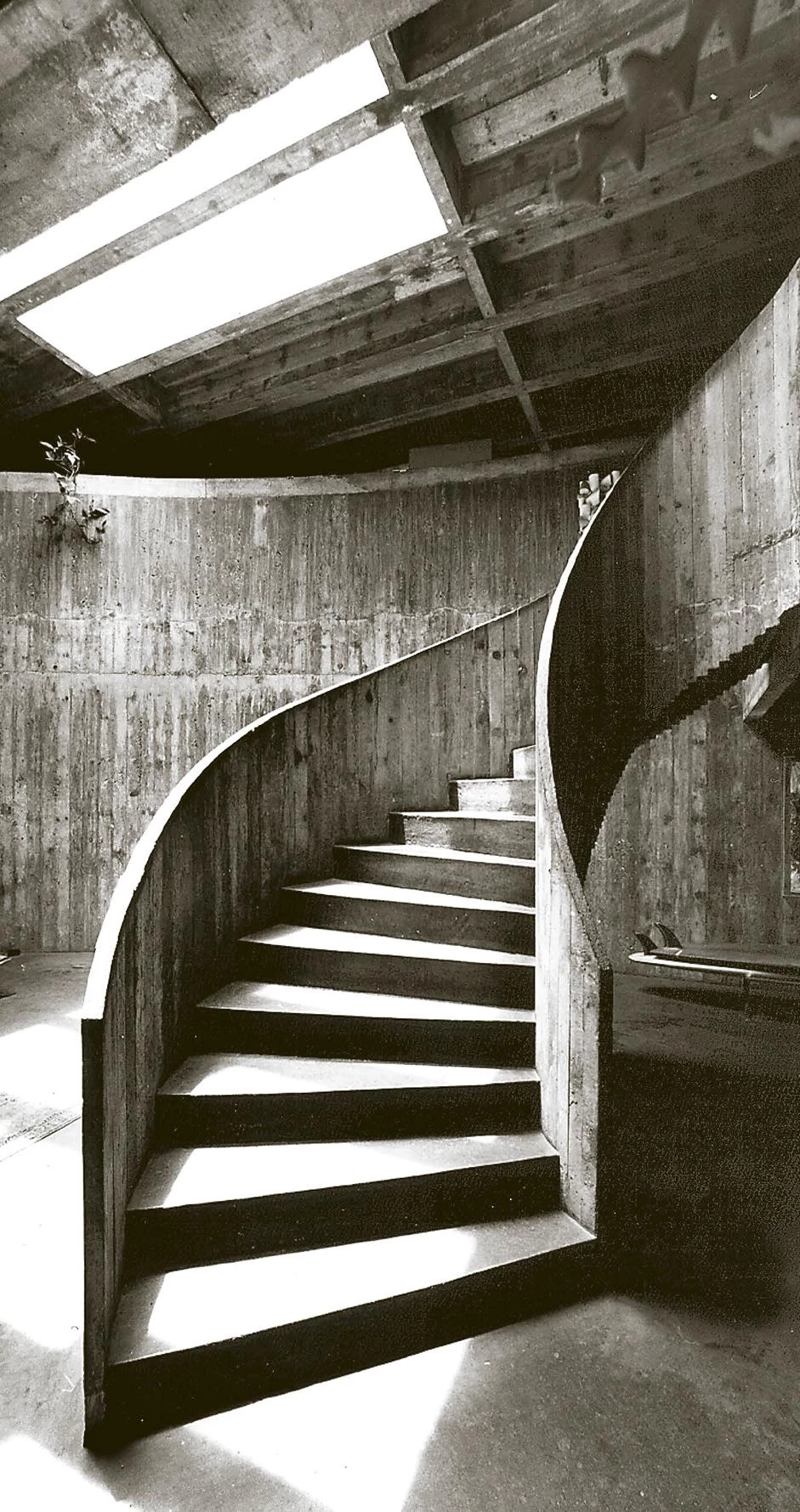
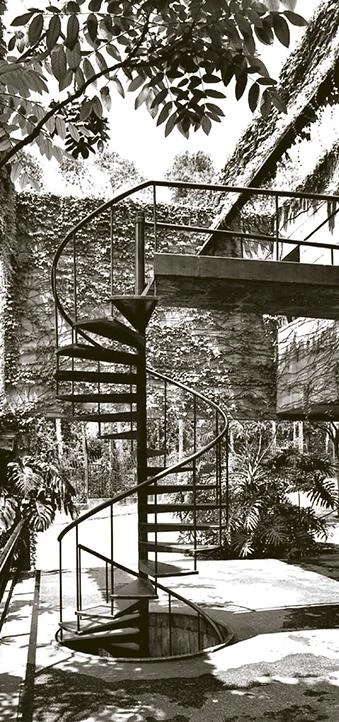
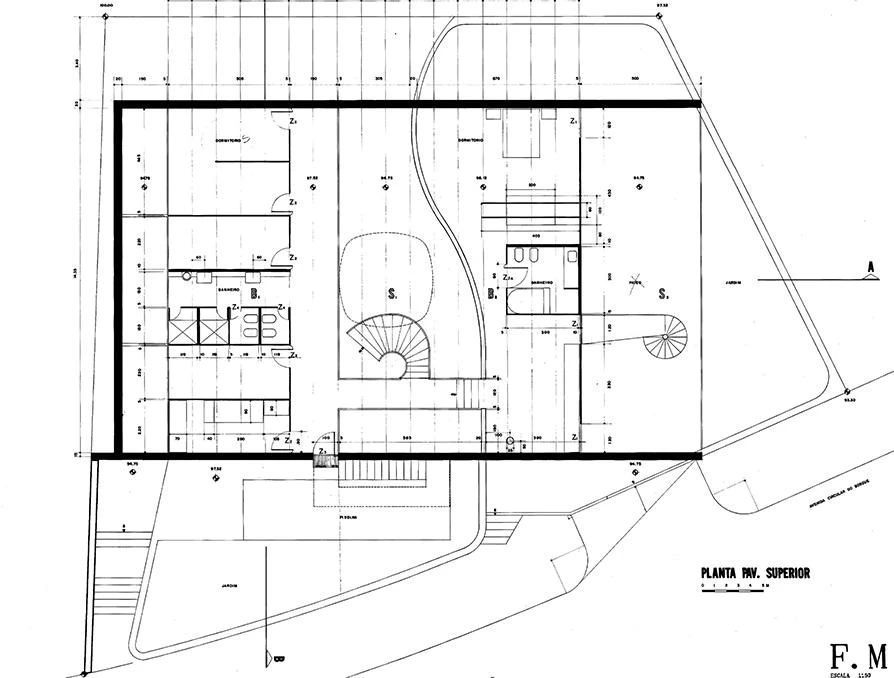
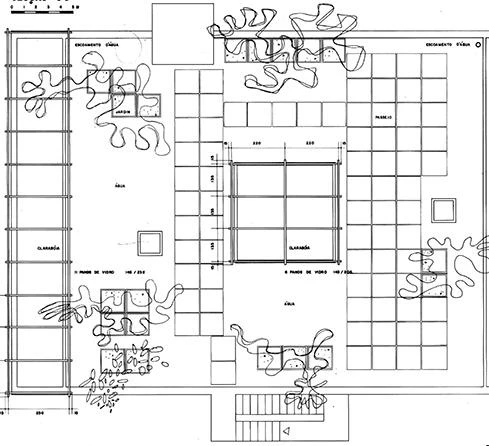
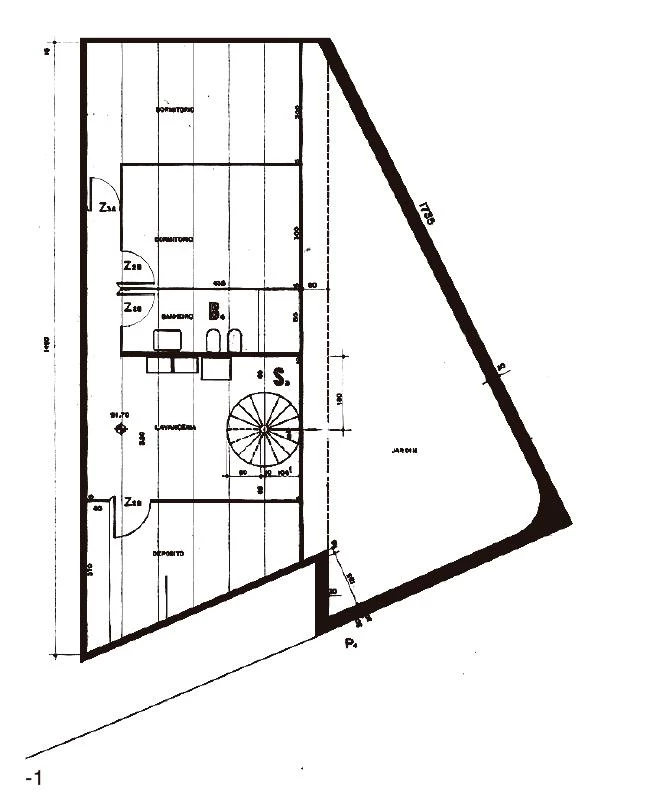
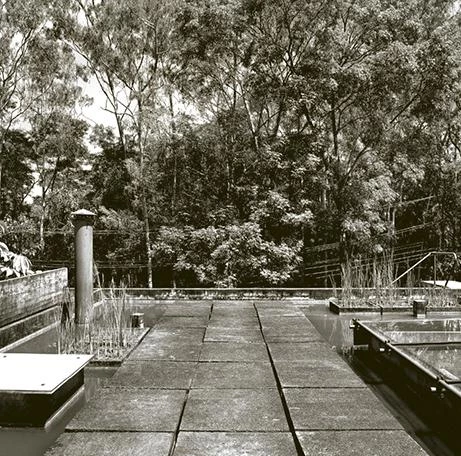
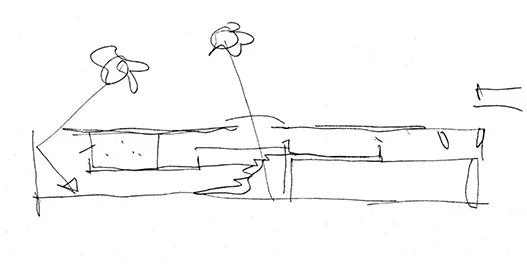
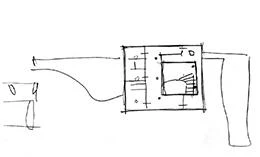
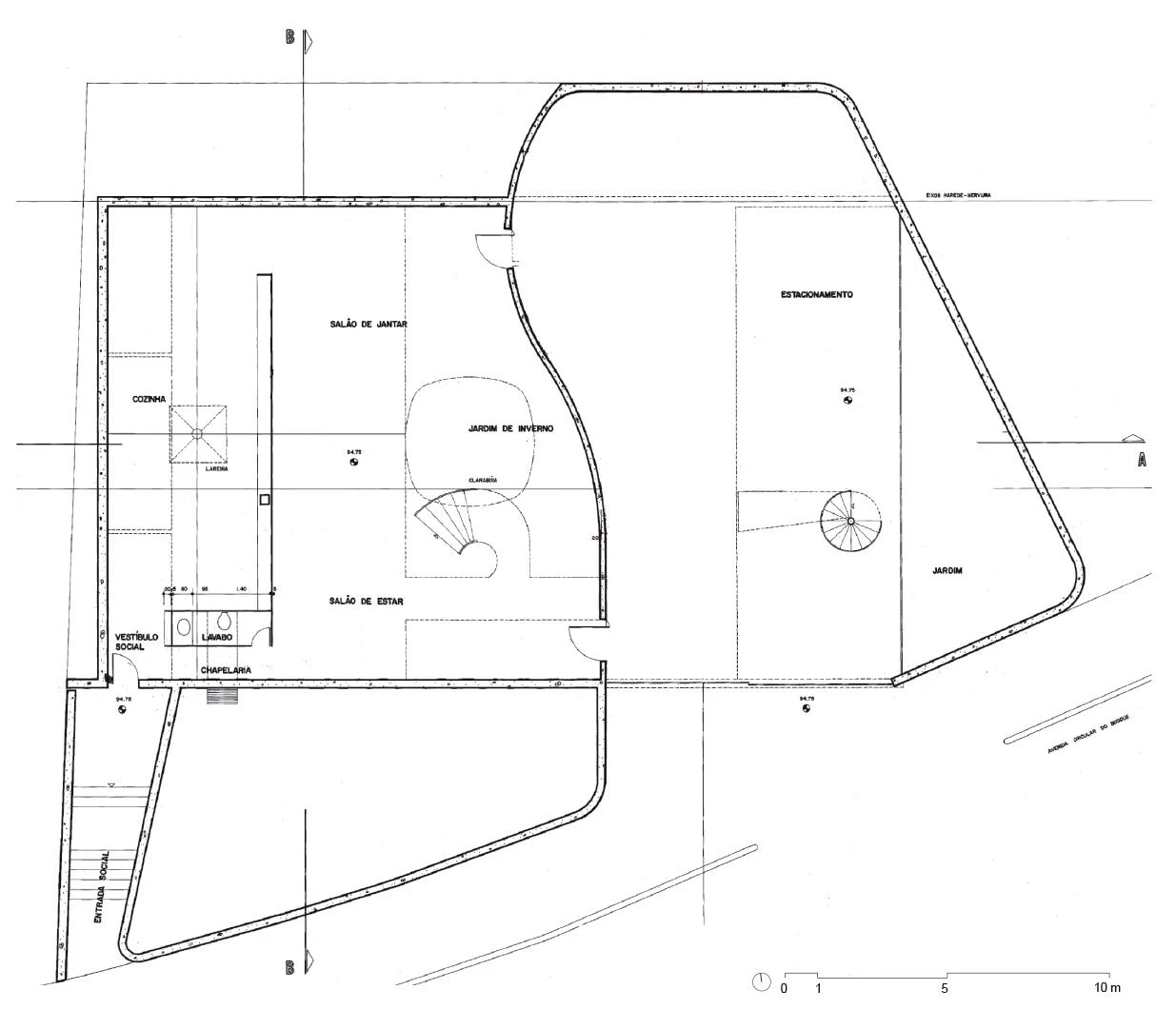
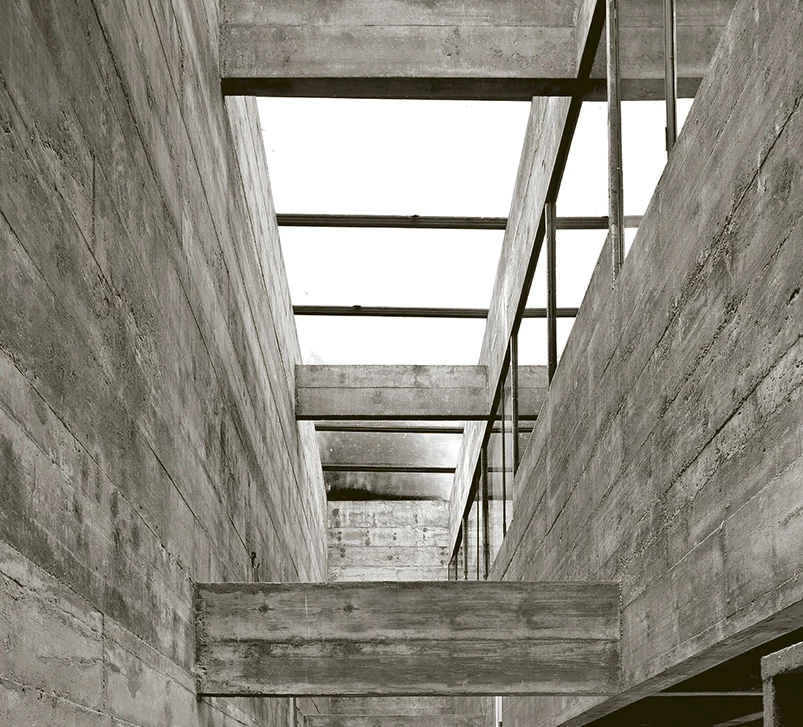
Cliente Client
Fernando Millán
Arquitecto Architect
Paulo Mendes da Rocha
Consultores Consultants
Siguer Mitsutani (estructura de hormigón armado y cimentaciones reinforced concrete and foundations), Hélio Santiago (instalaciones eléctricas e hidráulicas electrical and water systems)
Contratista Contractor
Cenpla - Construções, Engenharia e Planejamento Ltda

