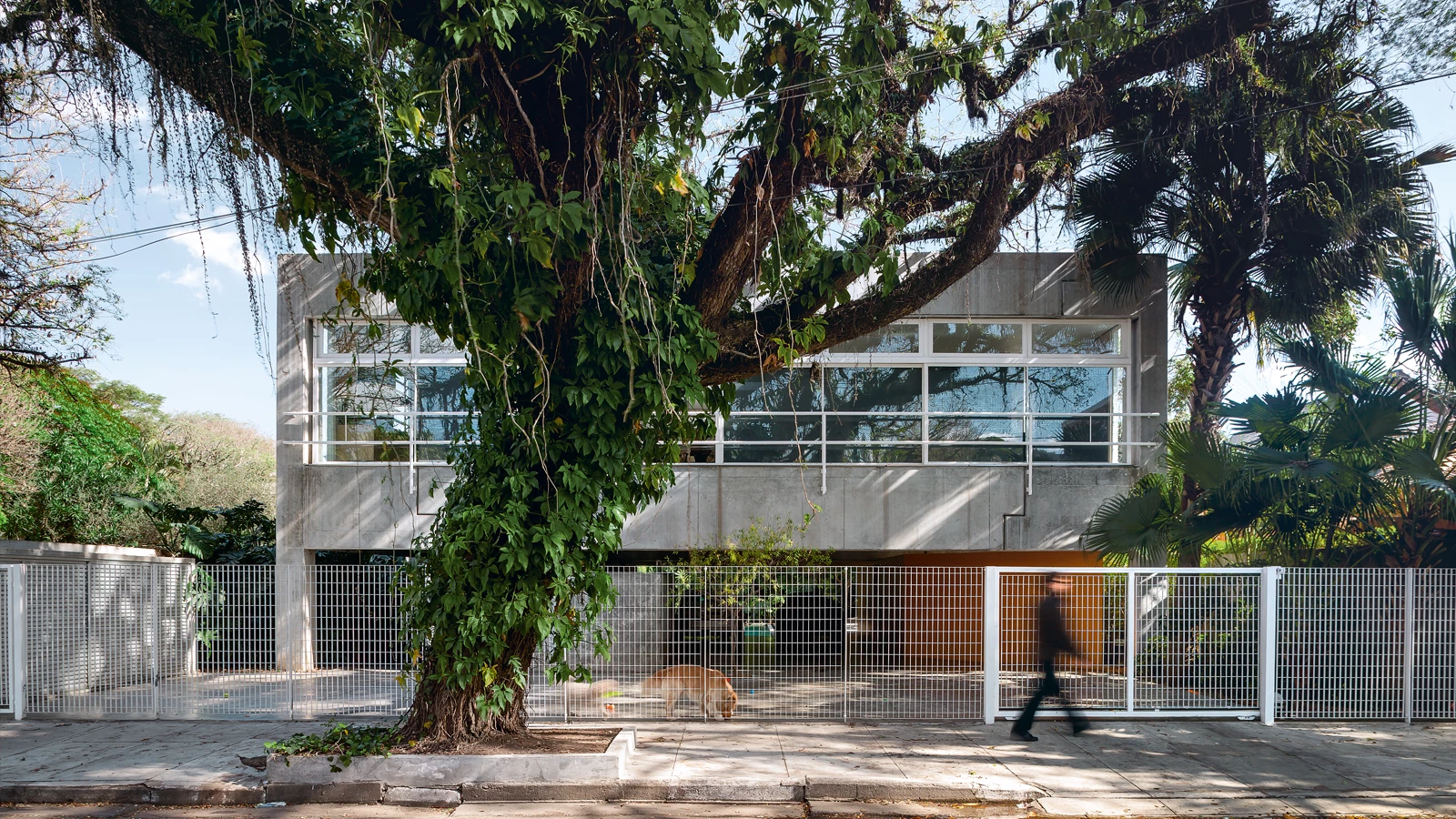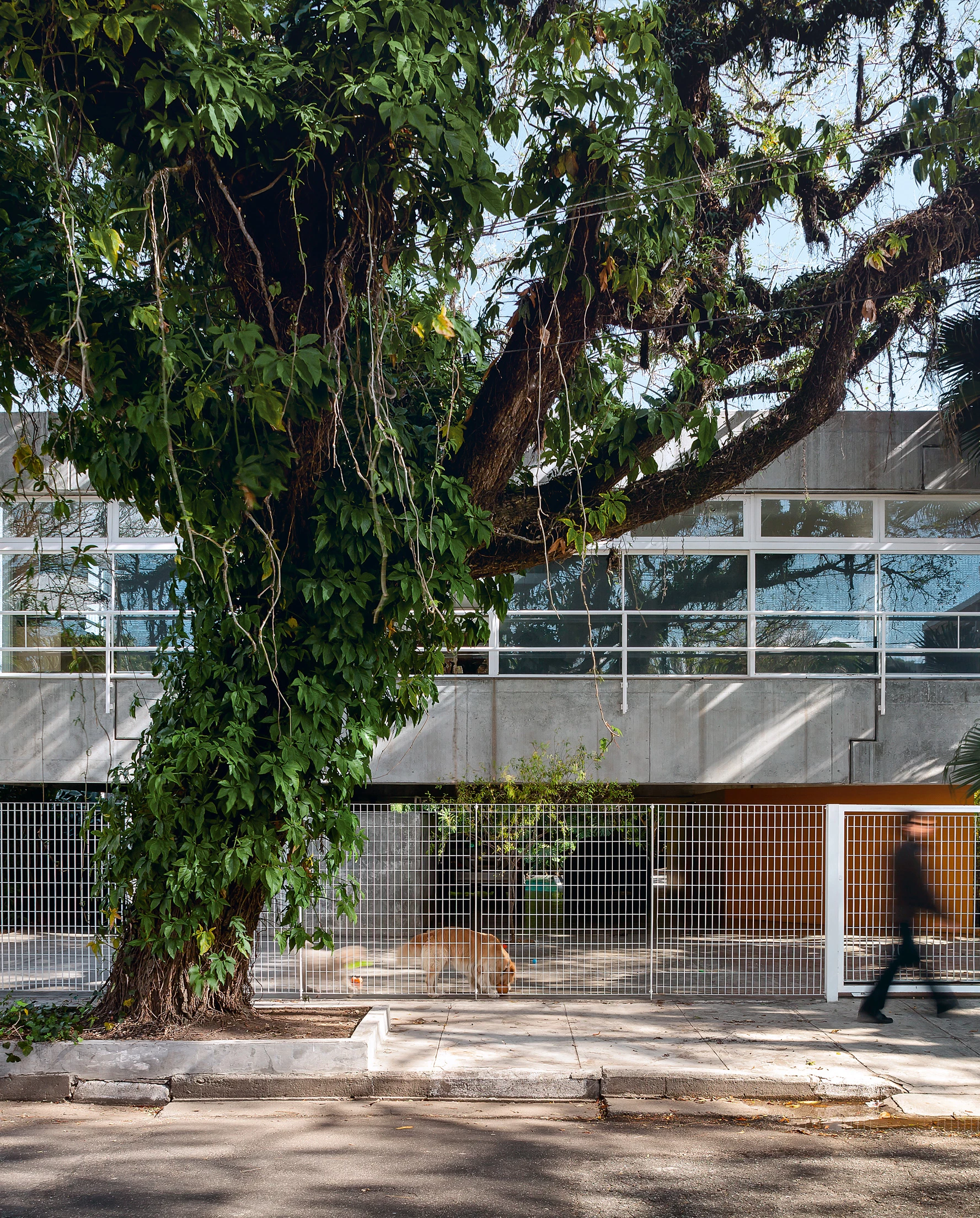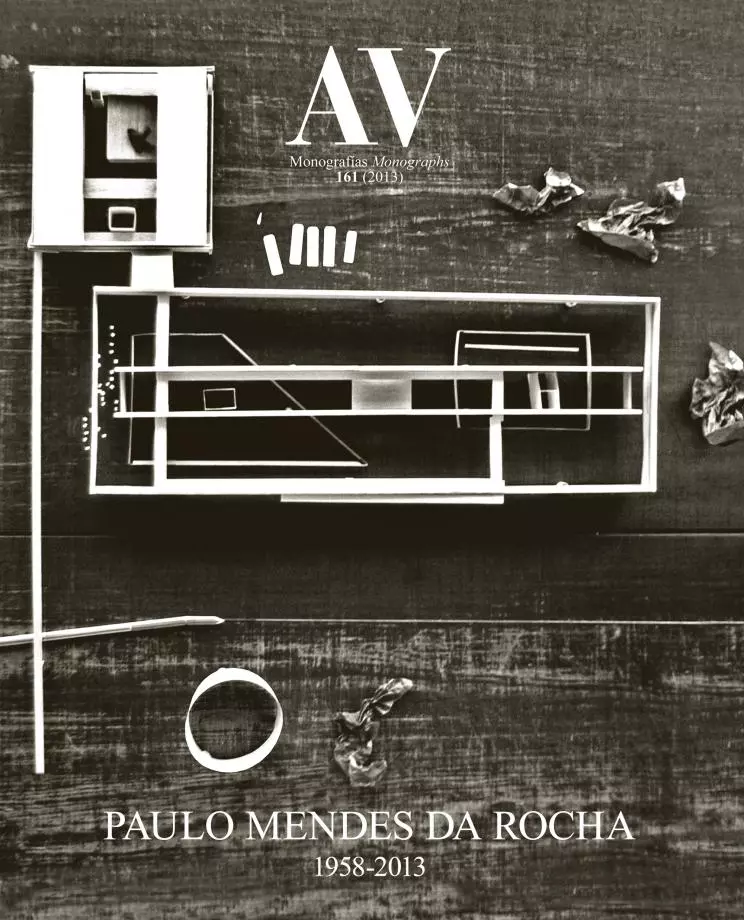Gerassi House, São Paulo
Paulo Mendes da RochaThe prefabrication strategy studied by Mendes da Rocha in 1964 for his own home was applied, thirty years later, in the house for the engineer Antônio Gerassi.
Located in a residential quarter of São Paulo, the spatial concept of the house as an inhabited lintel is present in other examples too, but the industrial approach here gives the volume a special character marked by the large size of the building elements. The pieces were chosen from a catalogue and built industrially, and their dimensions were calculated considering the efforts put into the transportation and assembly of pieces prior to placing them on site. To counteract the need for depth, the joint between the pieces is not located on the axis of the supports, but breaks the beam at two points, reducing the length of the central stretch and separating the brackets next to the pillars.
The remaining elements in the house – handrails, enclosures and staircase – are devised as independent objects that are added directly to the main backbone of the house, without claddings or weldings, making it possible for the components to be taken apart and reassembled in a different place.
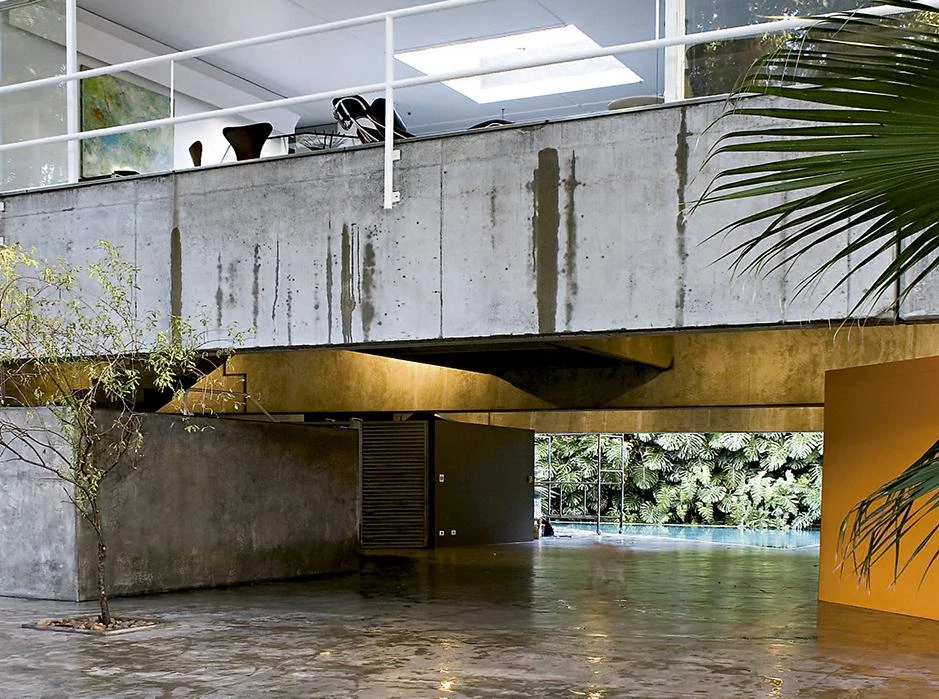
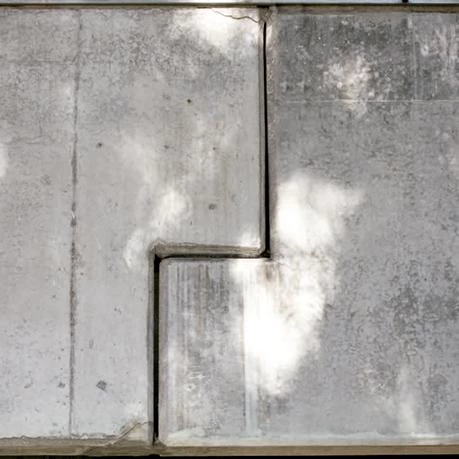
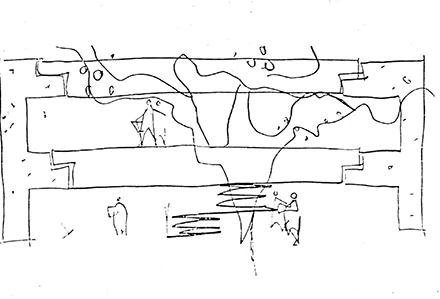

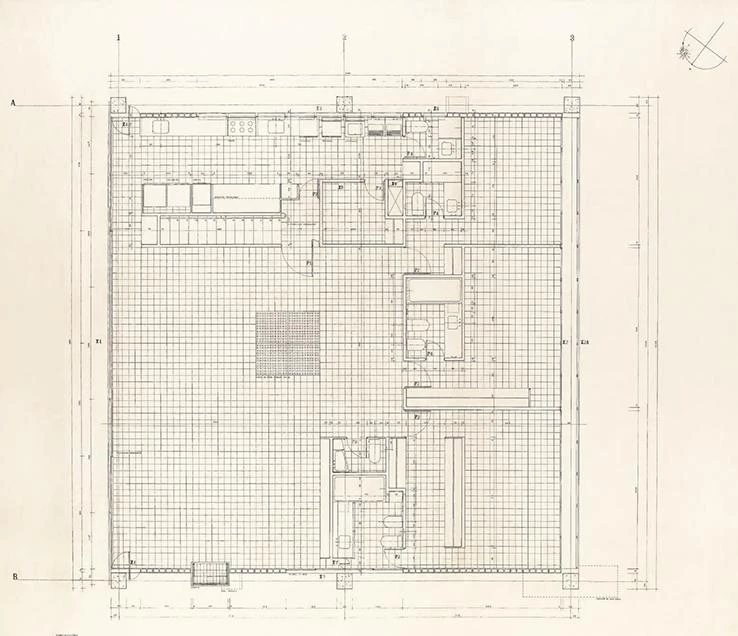
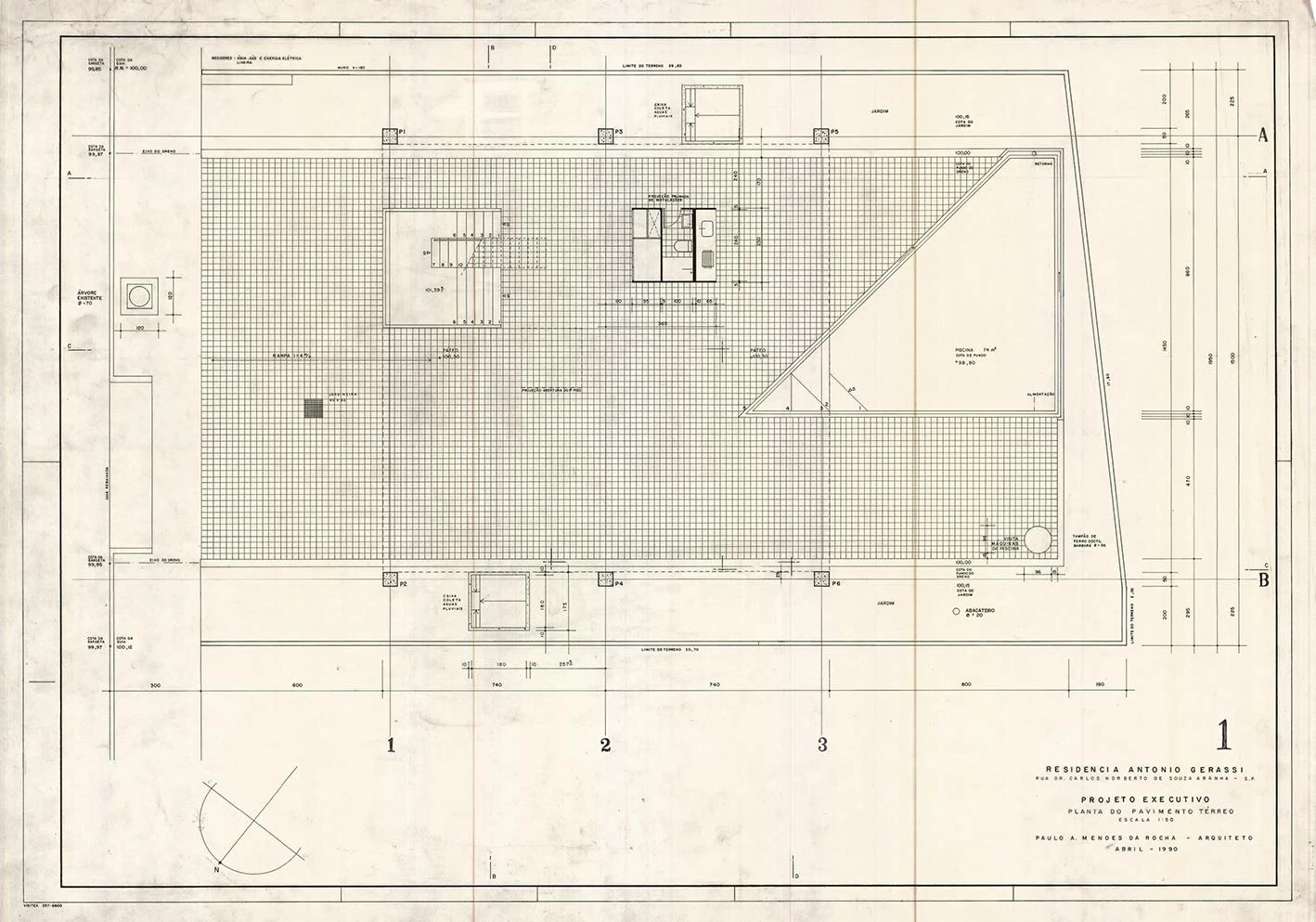
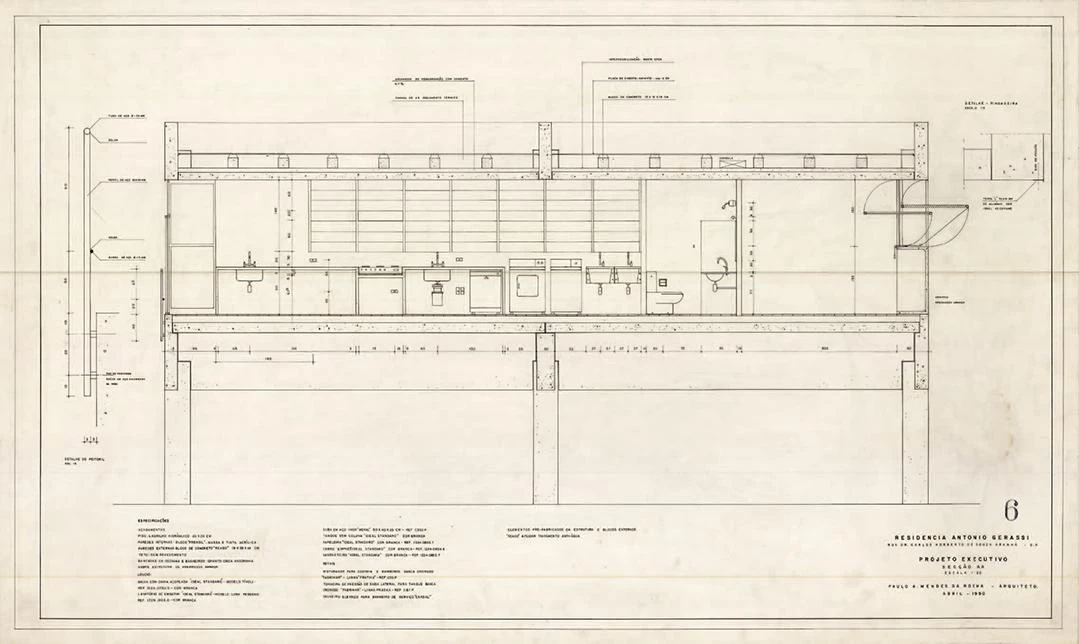

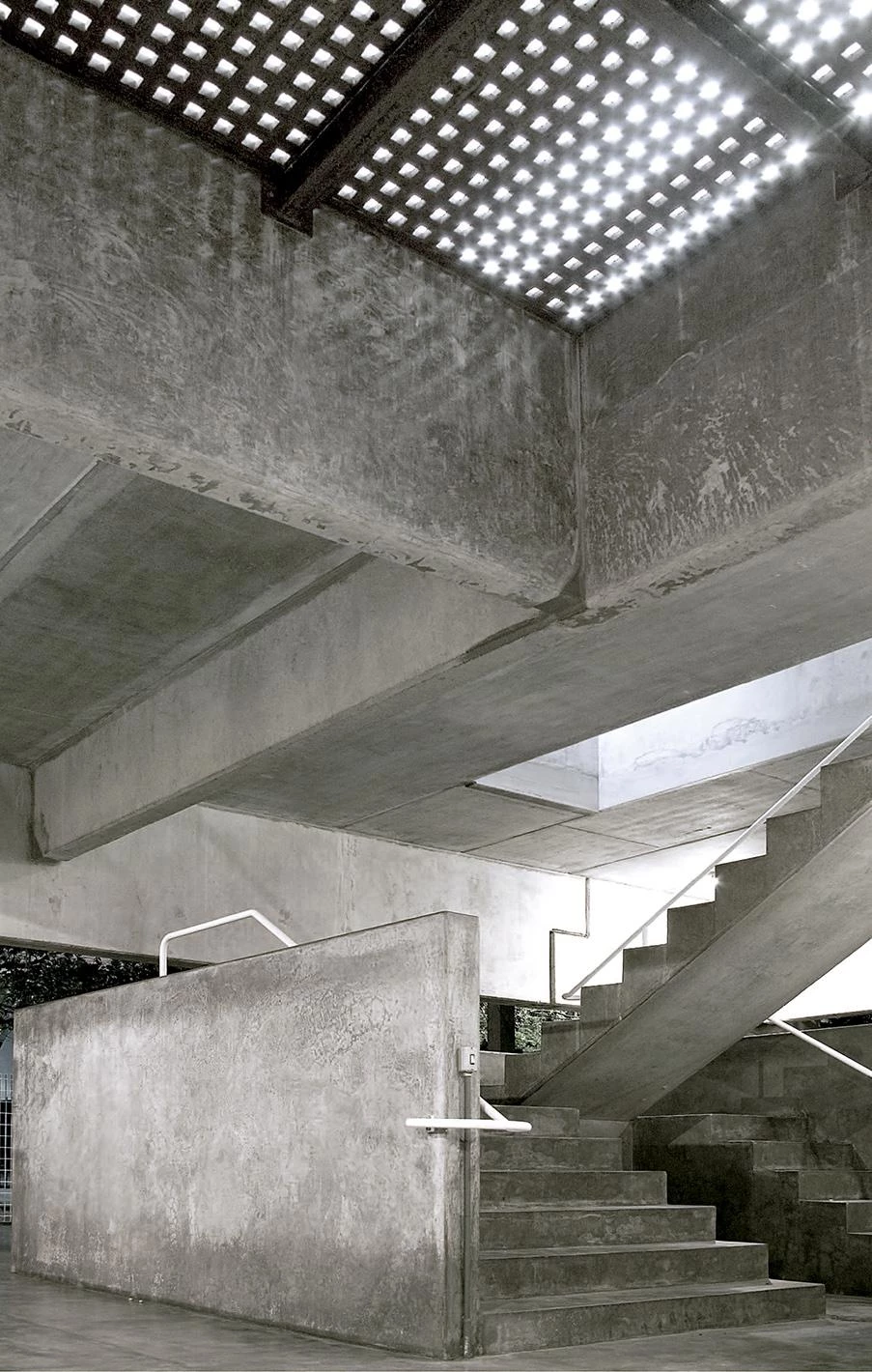
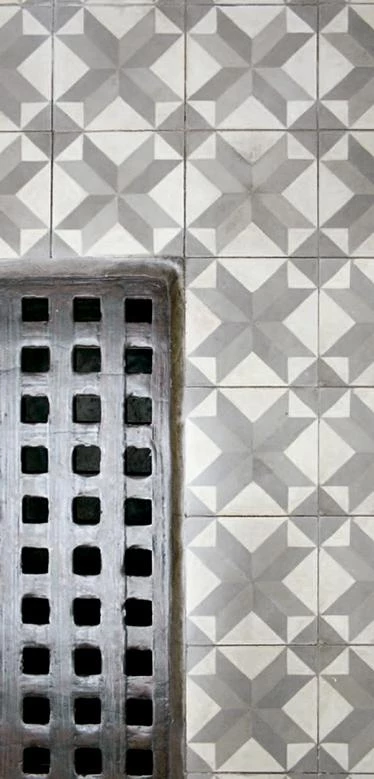
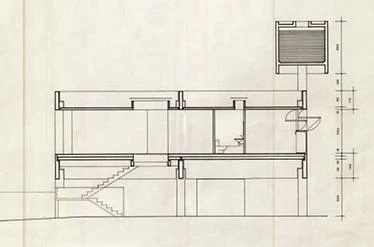
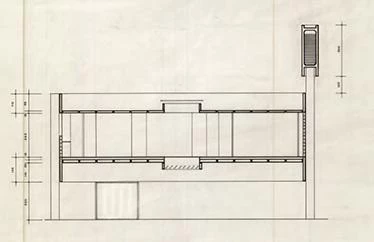
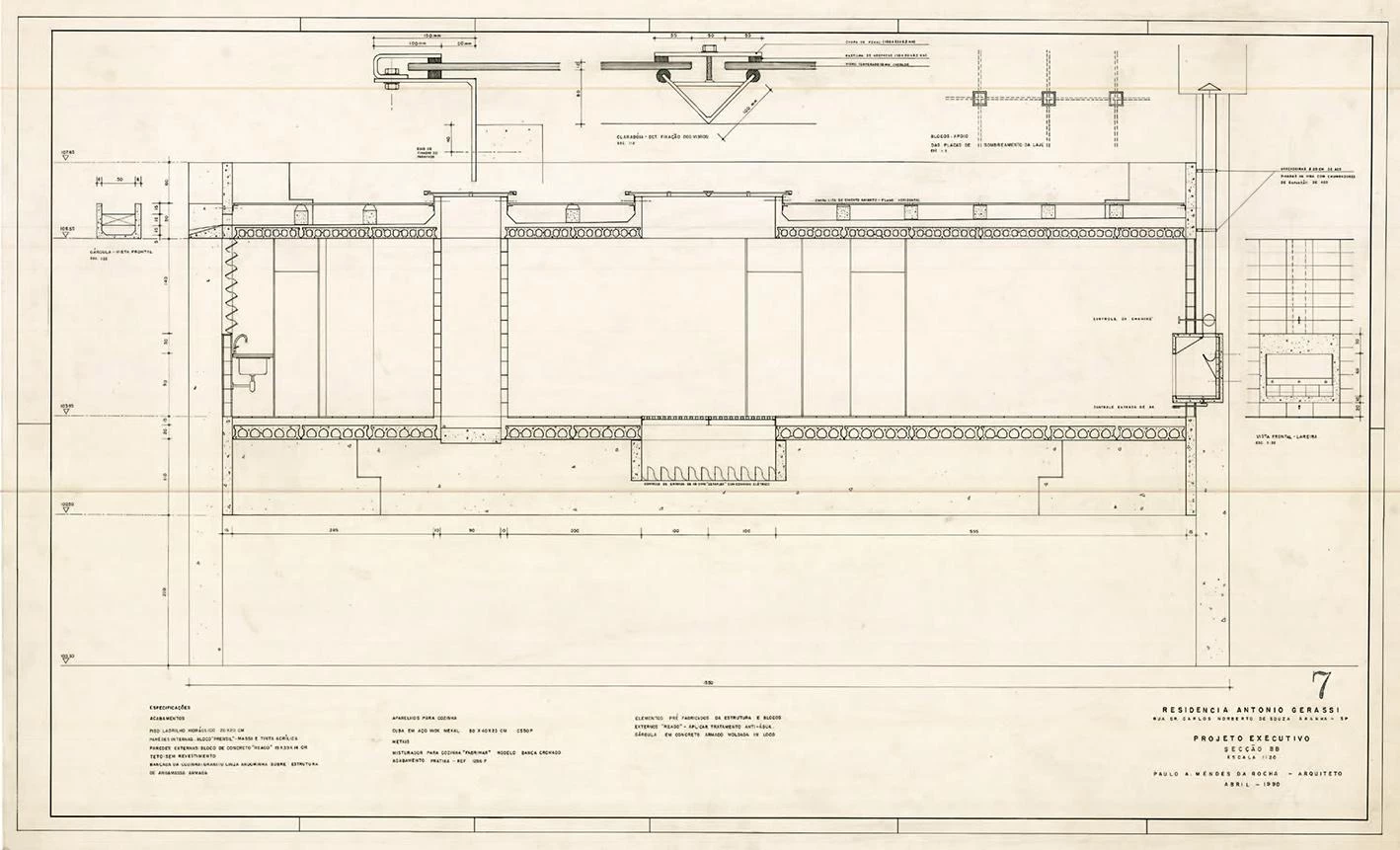
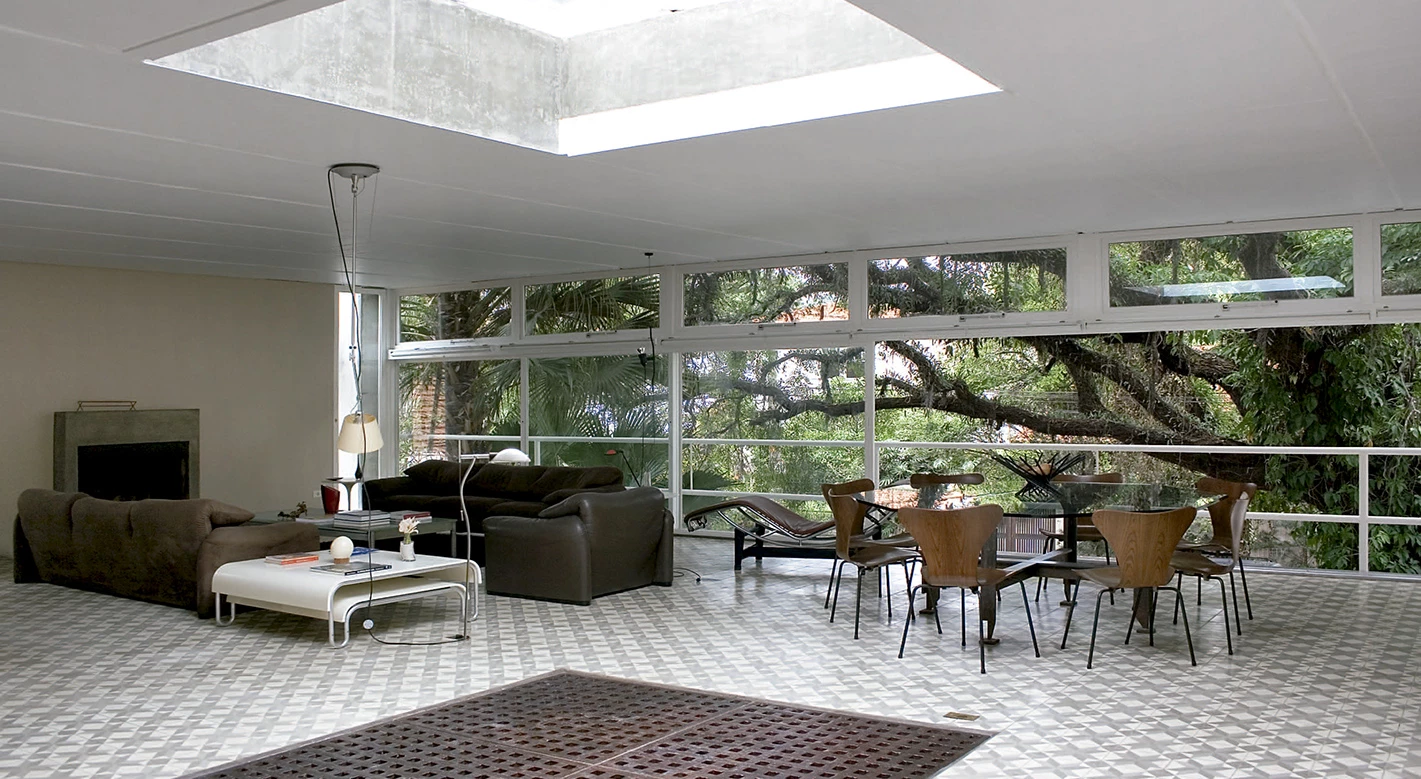
Cliente Client
Antônio Gerassi Neto
Arquitecto Architect
Paulo Mendes da Rocha
Colaboradores Collaborators
Alexandre Delijaicov, Geni Sugai, Pedro Mendes da Rocha
Consultores Consultants
Siguer Mitsutani (estructura y cimentaciones structure and foundations), Antônio Alexandre Pupo Filho (instalaciones eléctricas e hidráulicas electrical and water system), Reago Indústria e Comércio S/A (estructura structure)
Contratista Contractor
Antônio Gerassi Neto, José Thomaz

