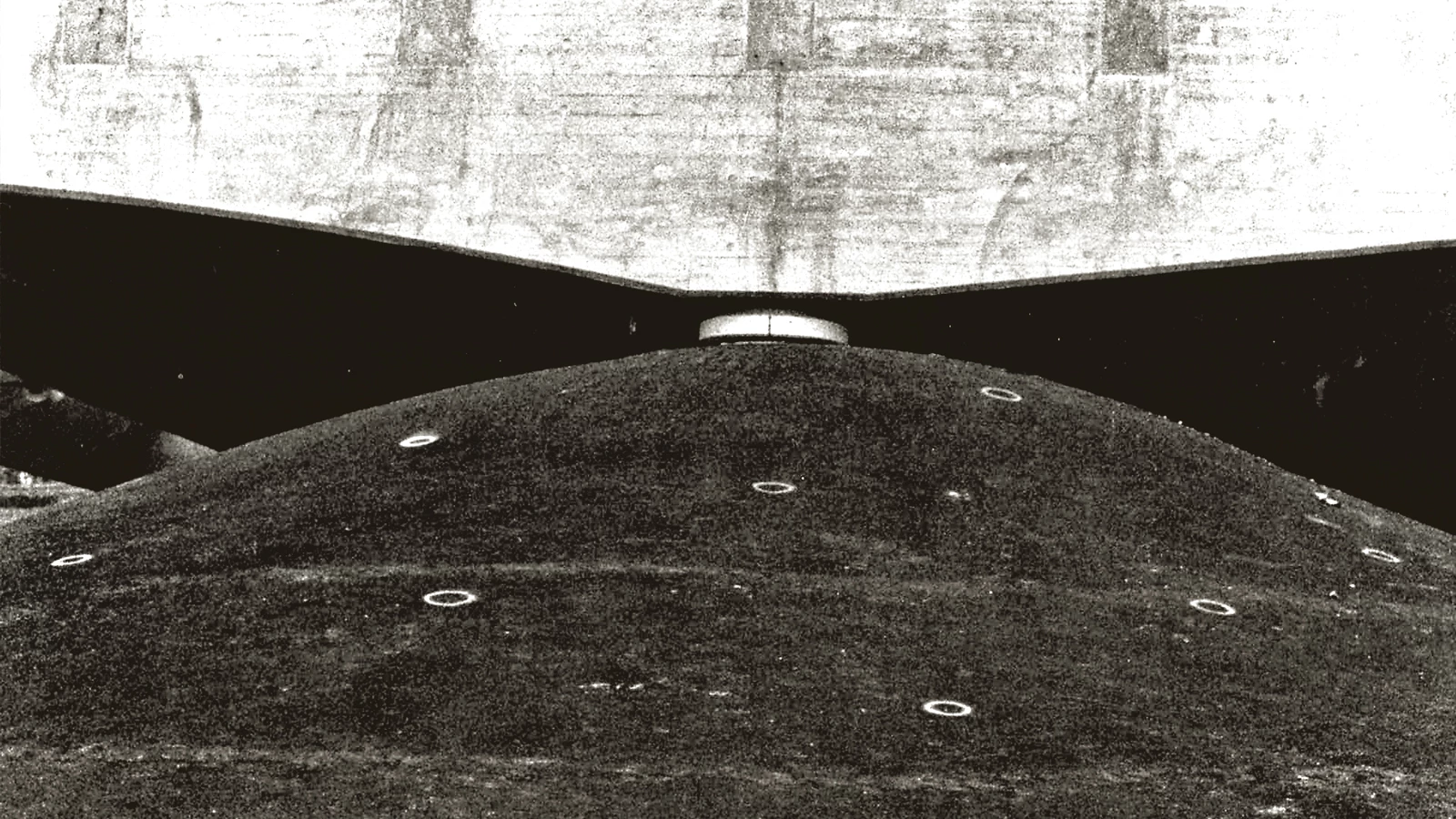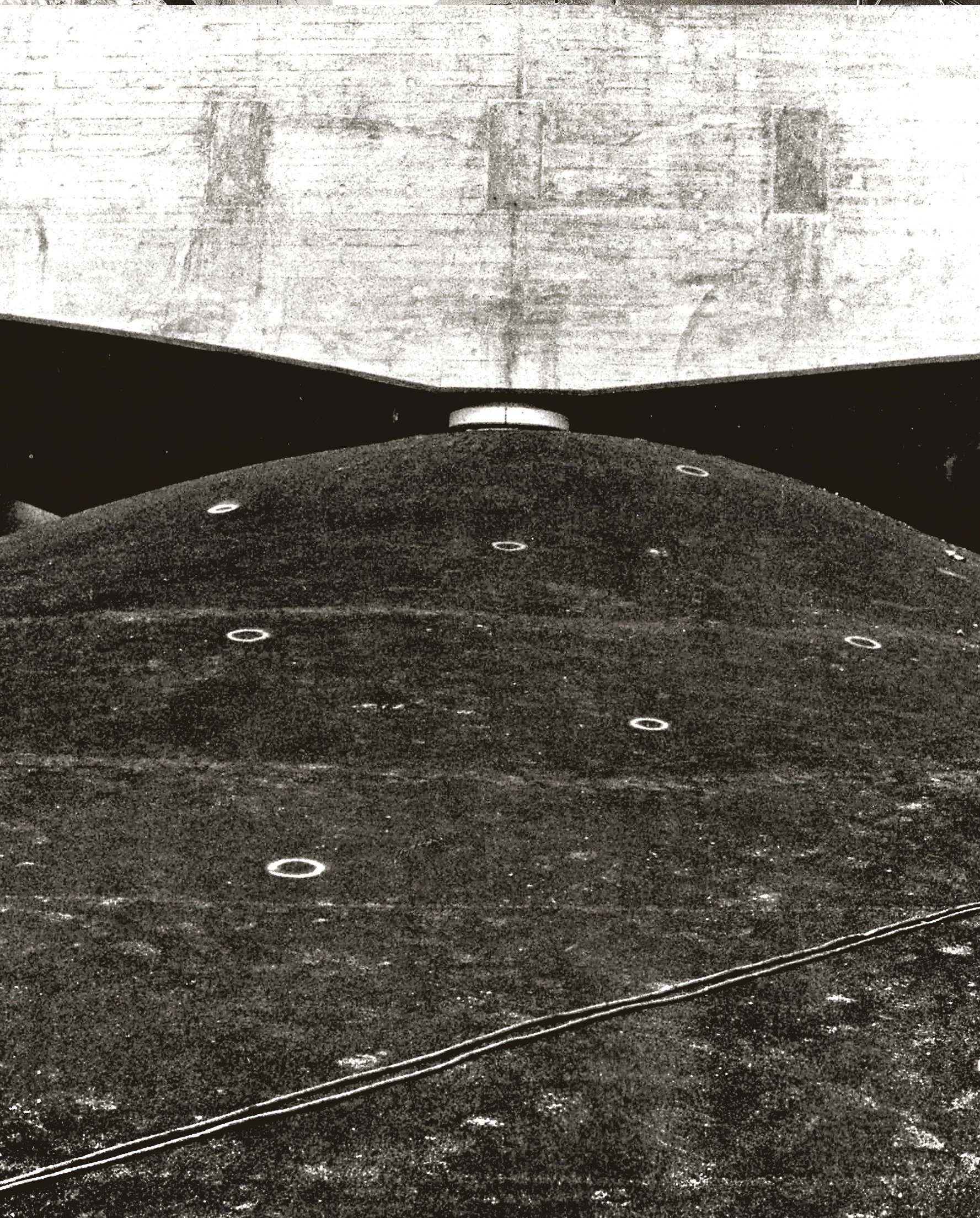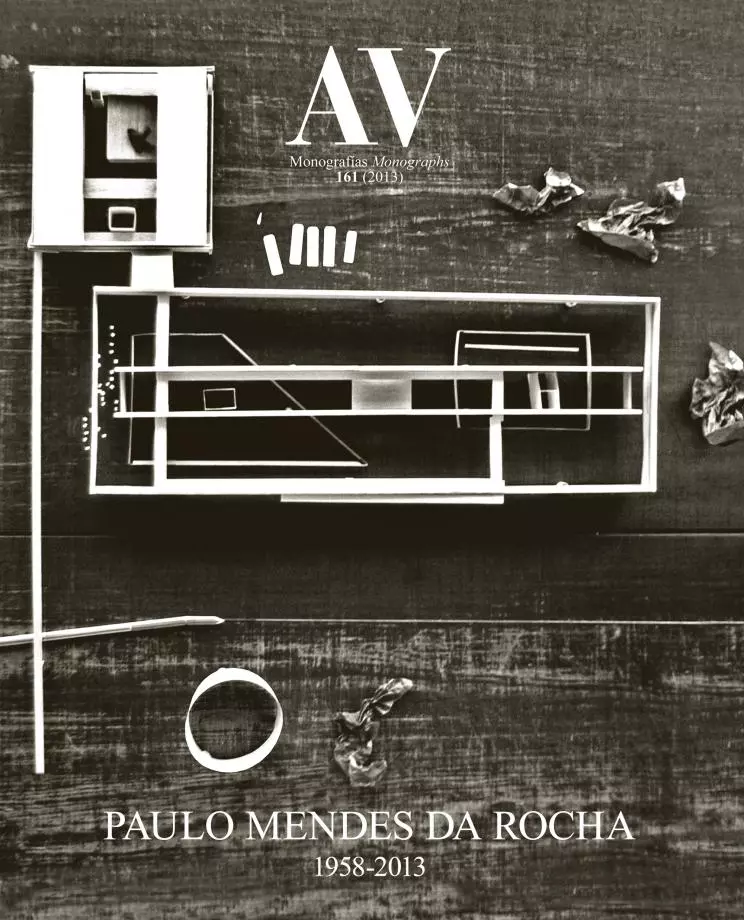Brazilian Pavilion for Expo 70, Osaka
Paulo Mendes da RochaThe same year that the military dictatorship took away the civil rights that allowed him to practice architecture in his own country, Paulo Mendes da Rocha won the competition to design the pavilion that would represent Brazil at the Osaka Expo in 1970. With a marked allegorical character, the project explores the relationship between architecture and nature, symbolizing the occupation of the territory by built artifacts. A large platform of 1,500 square meters casts shade on the terrain that undulates until touching the roof at three different points, with no transition supports. A fourth support, consisting of two arches that cross one another, completes the balance of the whole compound and evokes the built space, the history of the city.
Structurally speaking, the roof consists of two longitudinal beams of variable depth and two crossbeams that define a rectangular section of thirty by fifty meters. An orthogonal grid rounds off the interior and closes horizontally with a pyramid-shaped coffering and glass panels. This upper level is completely independent from the lower one, both on a conceptual and a constructive level because, being an earthquake-prone area, the joints must resist horizontal stress.
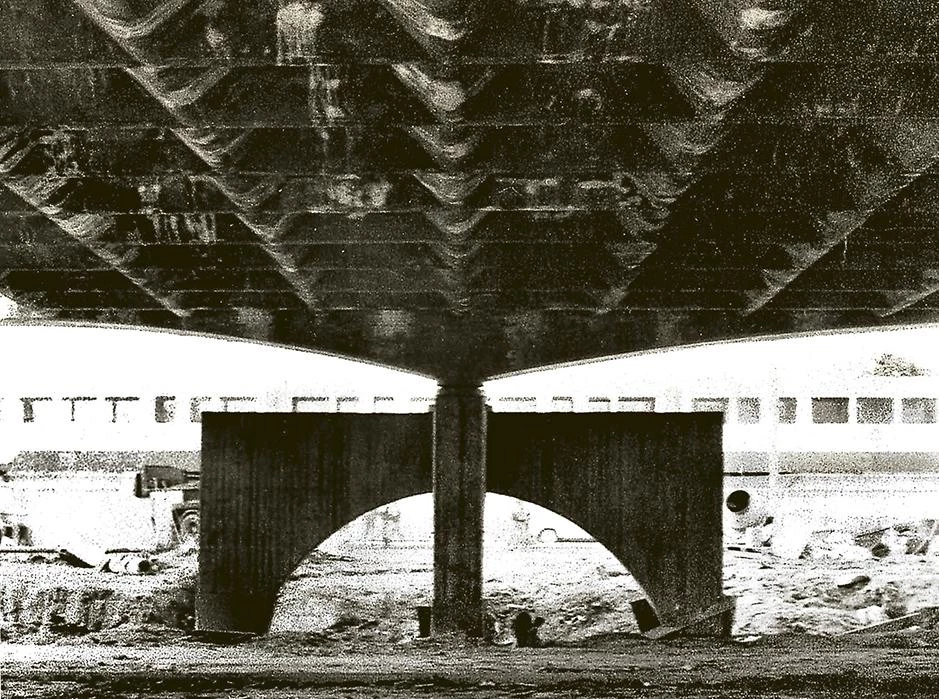
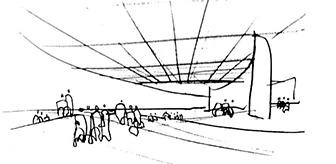
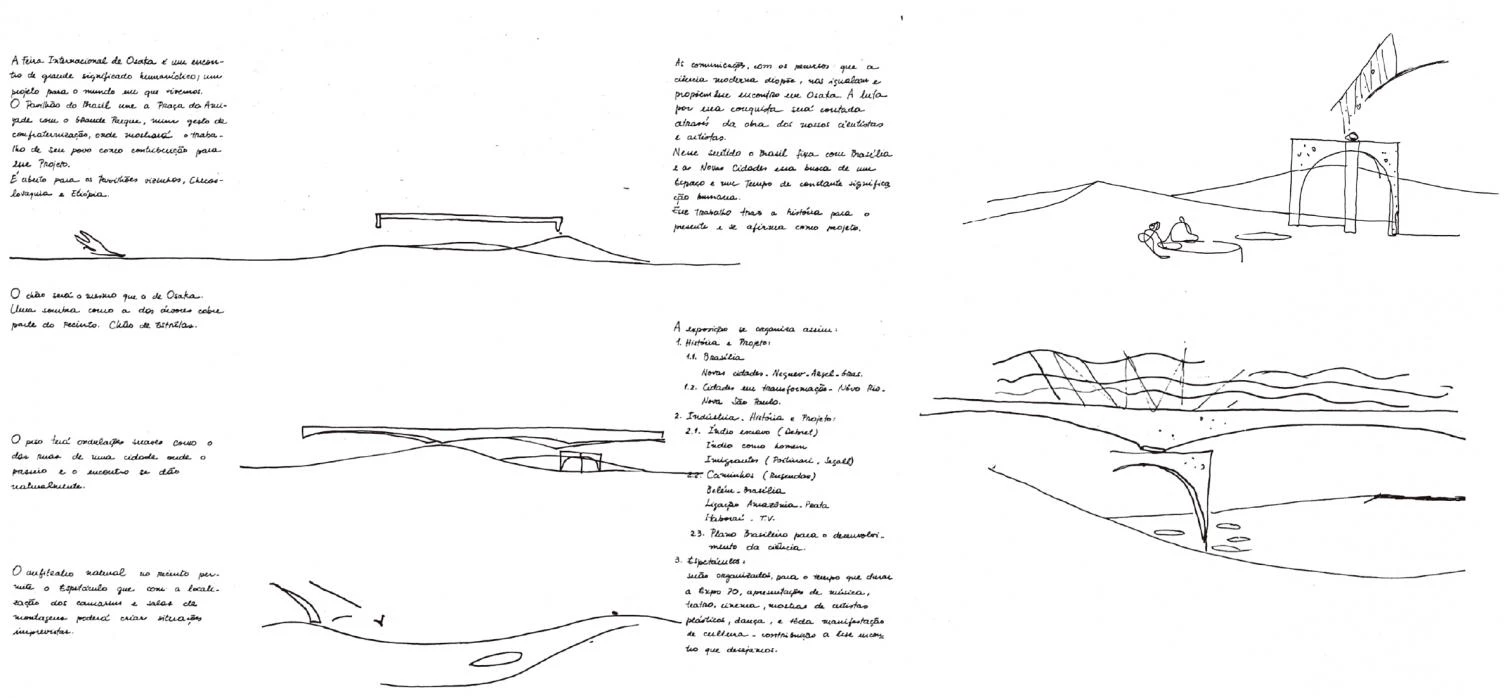

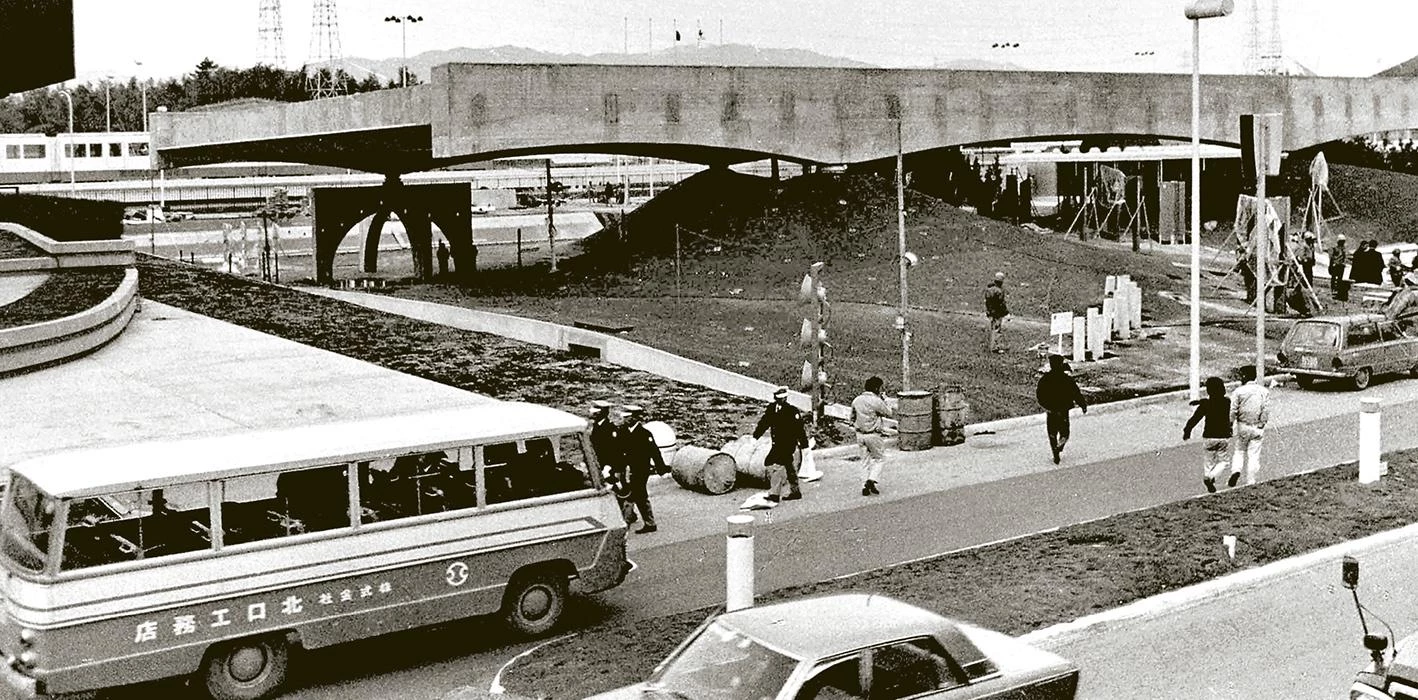


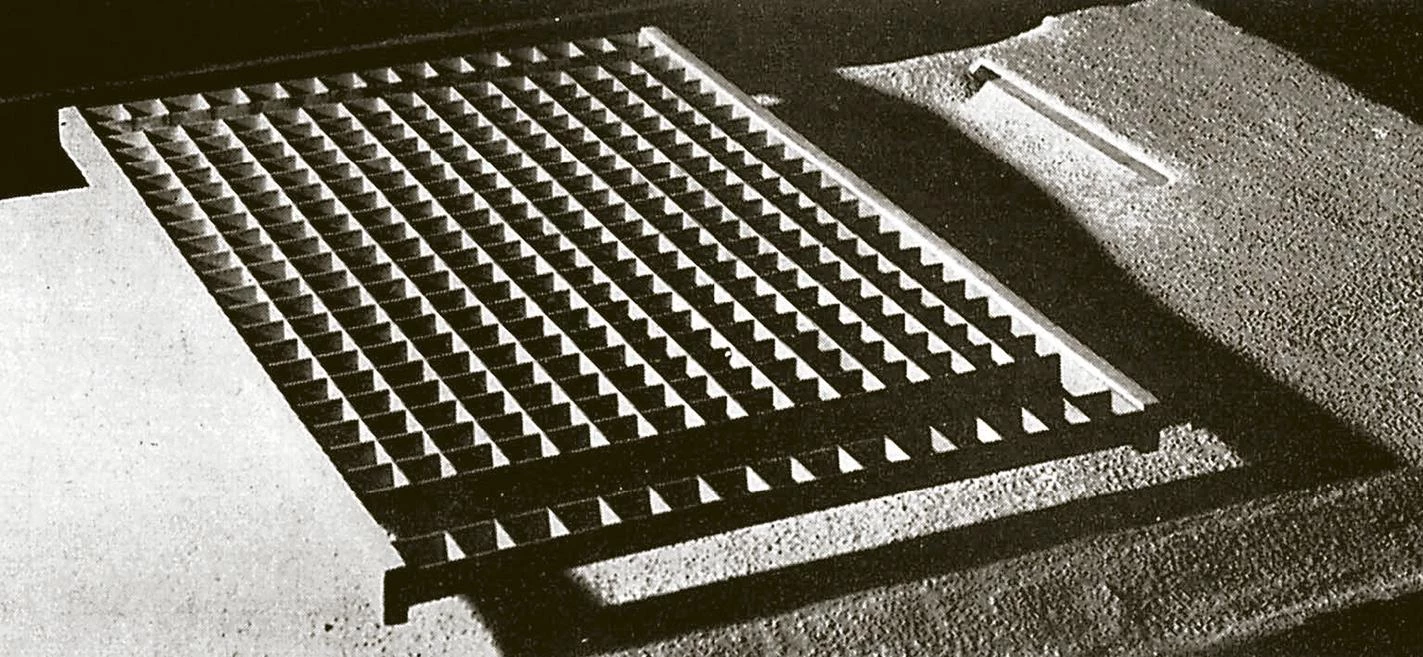
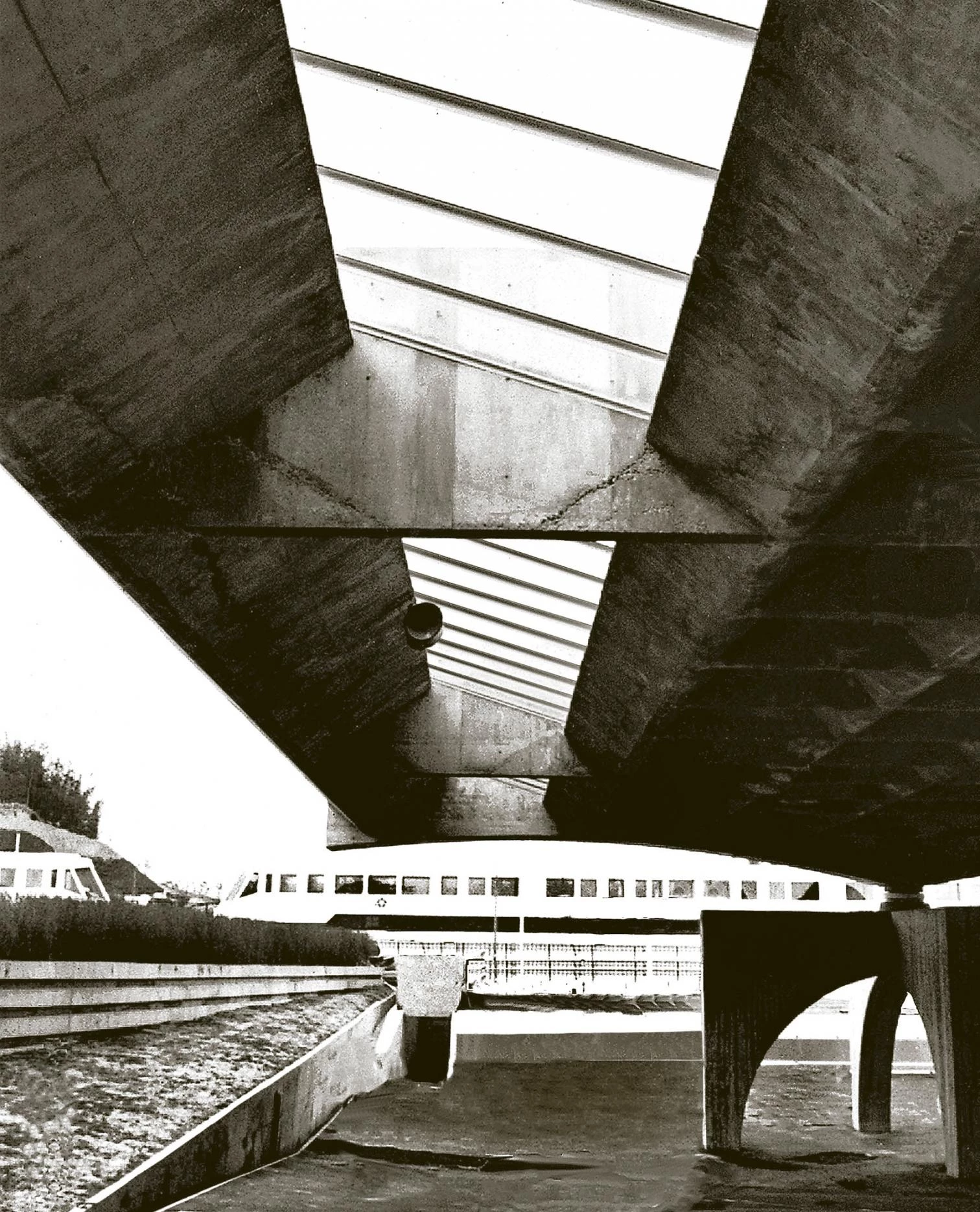

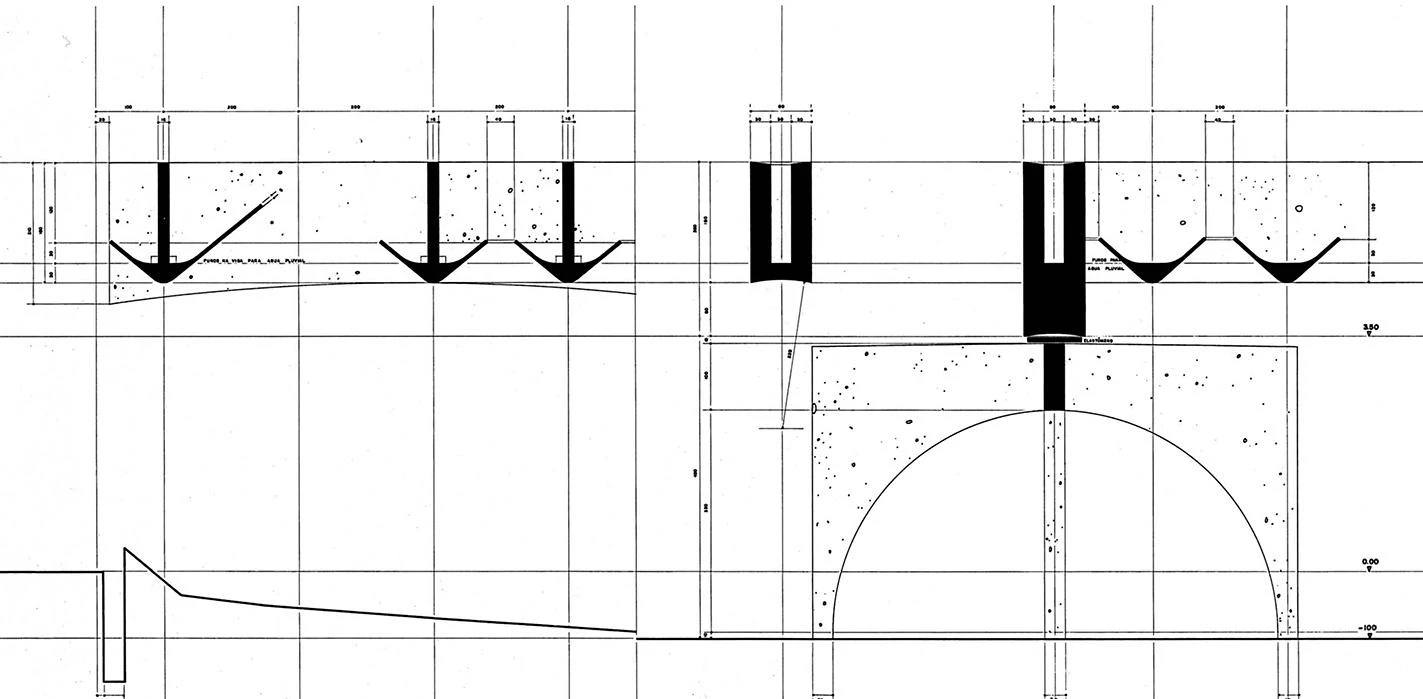


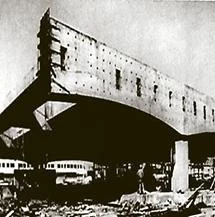

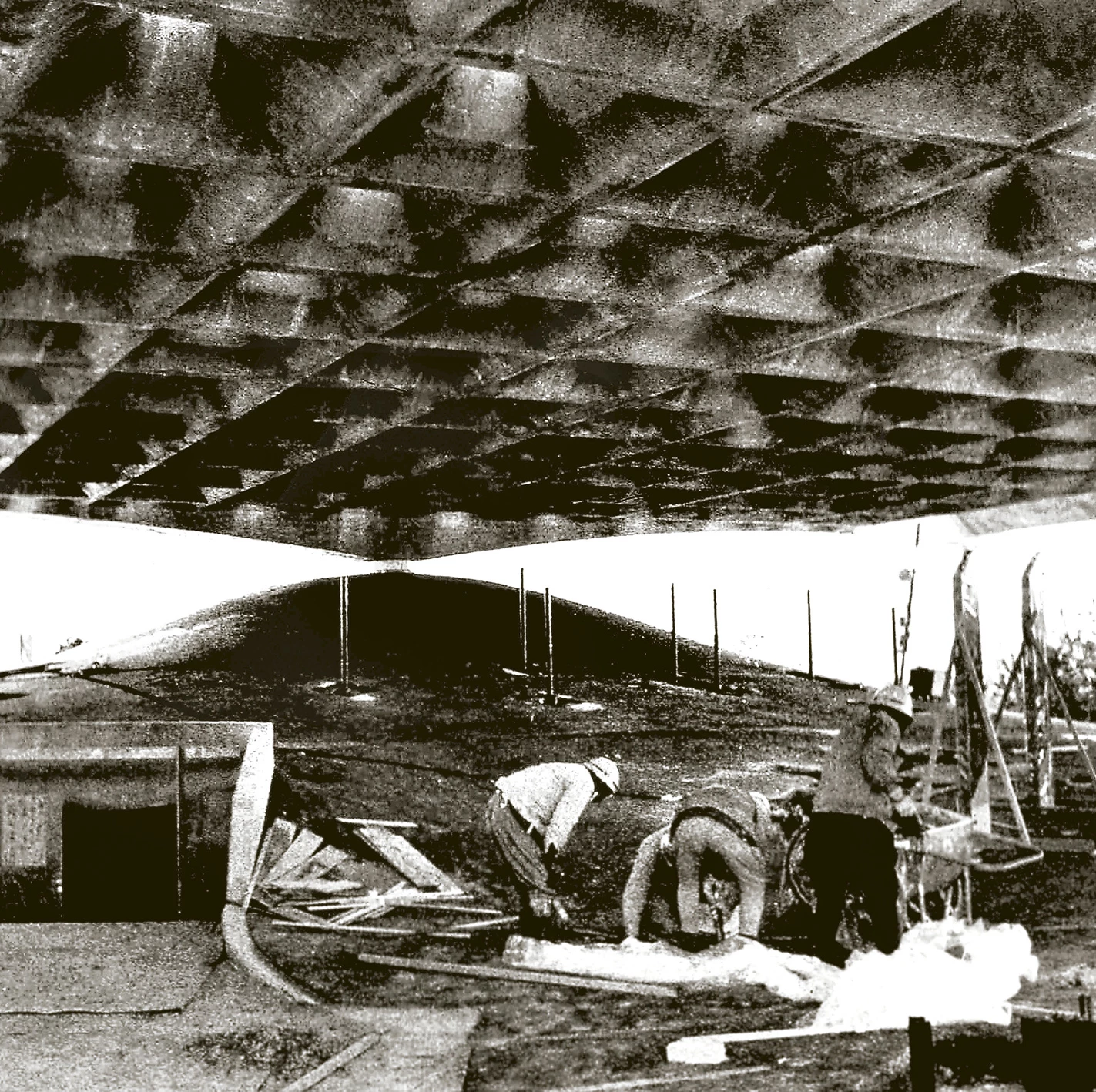
Cliente Client
Ministério das Relações Exteriores do Brasil
Arquitecto Architect
Paulo Mendes da Rocha
Colaboradores Collaborators
Carmela Gross, Flávio Motta, Julio Katinsky, Jorge Caron, Marcelo Nitsche, Ruy Ohtake
Consultores Consultants
Siguer Mitsutani (cálculo estructural structural analysis)
Contratista Contractor
Fugita Gumi Construction

