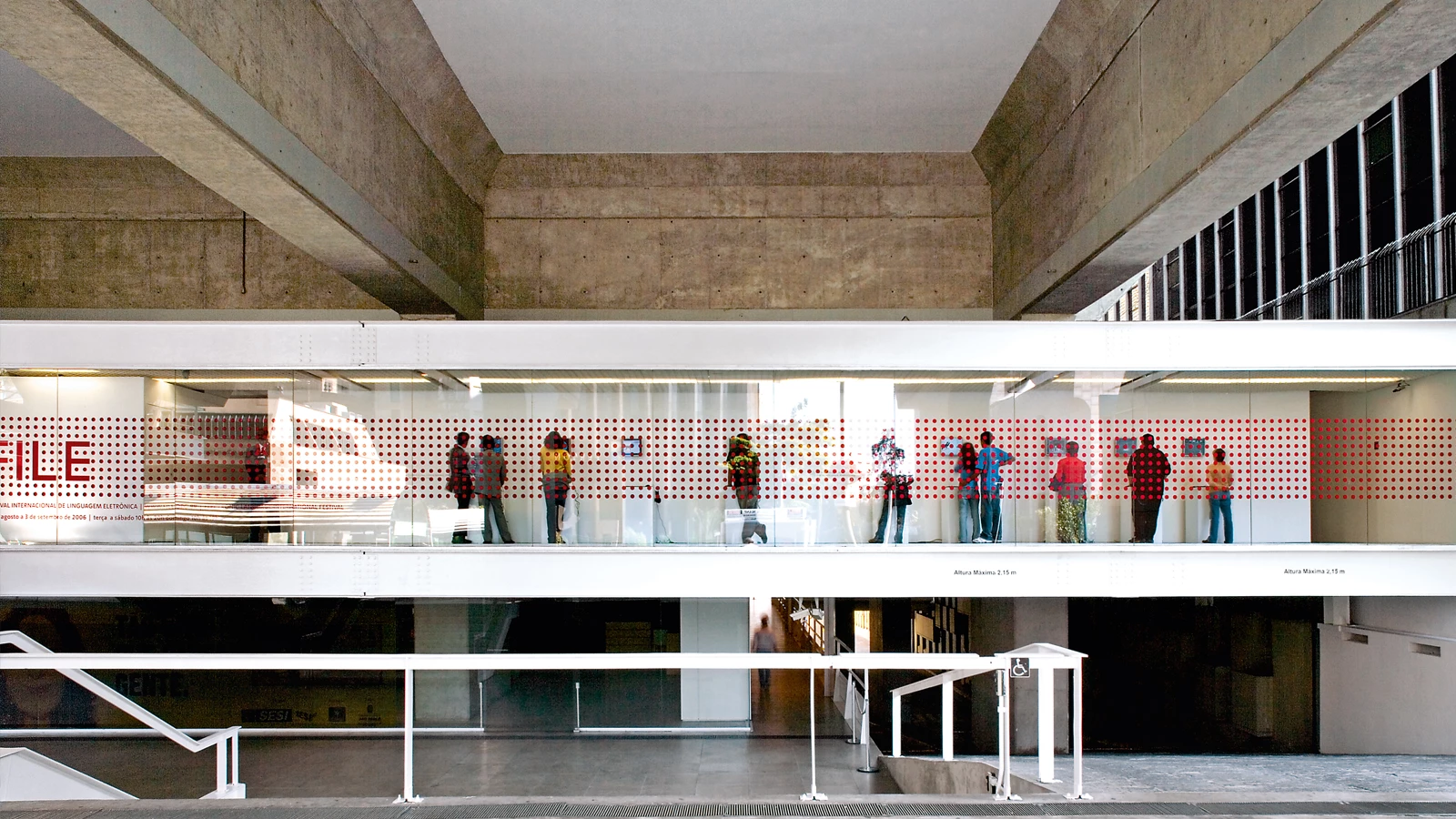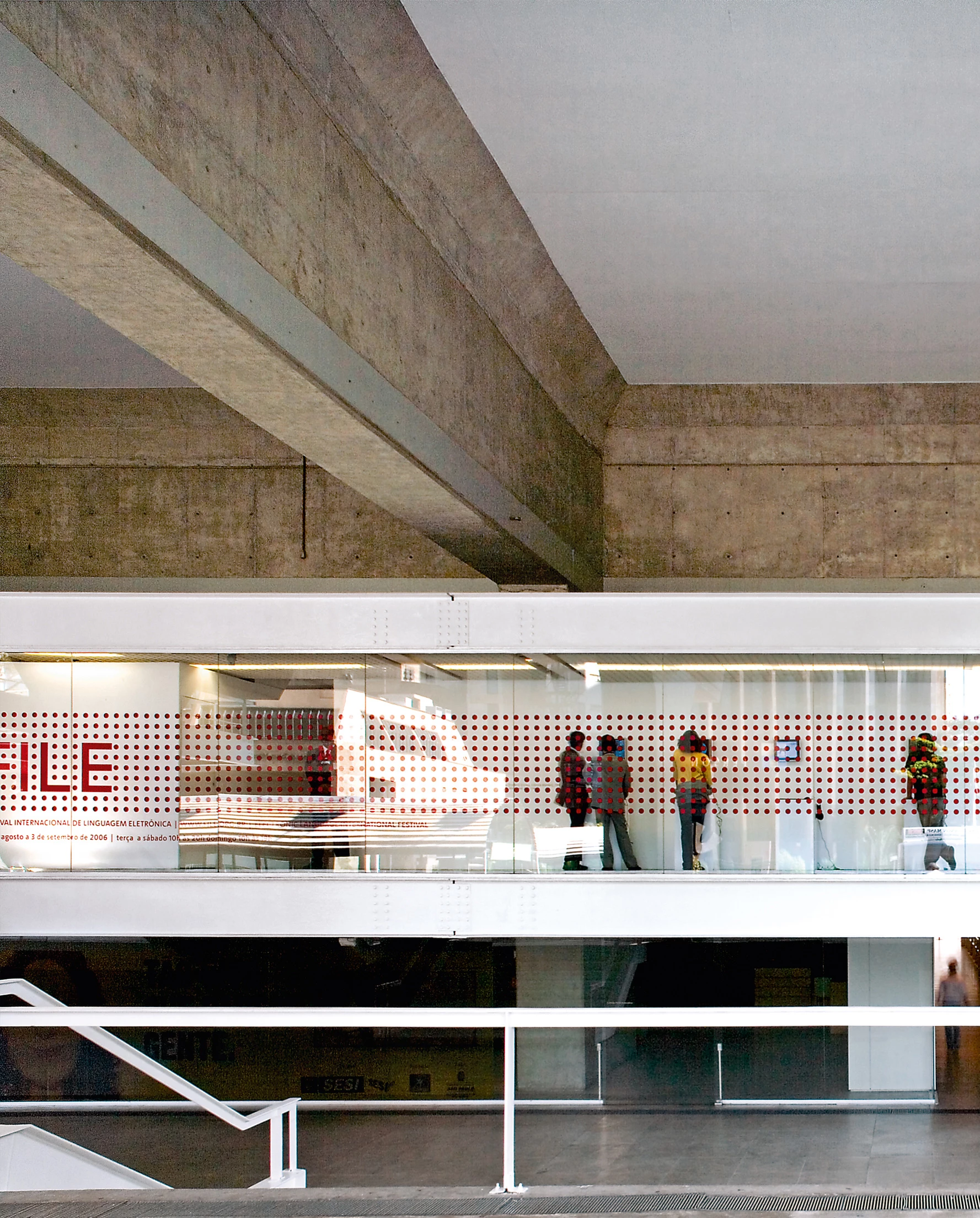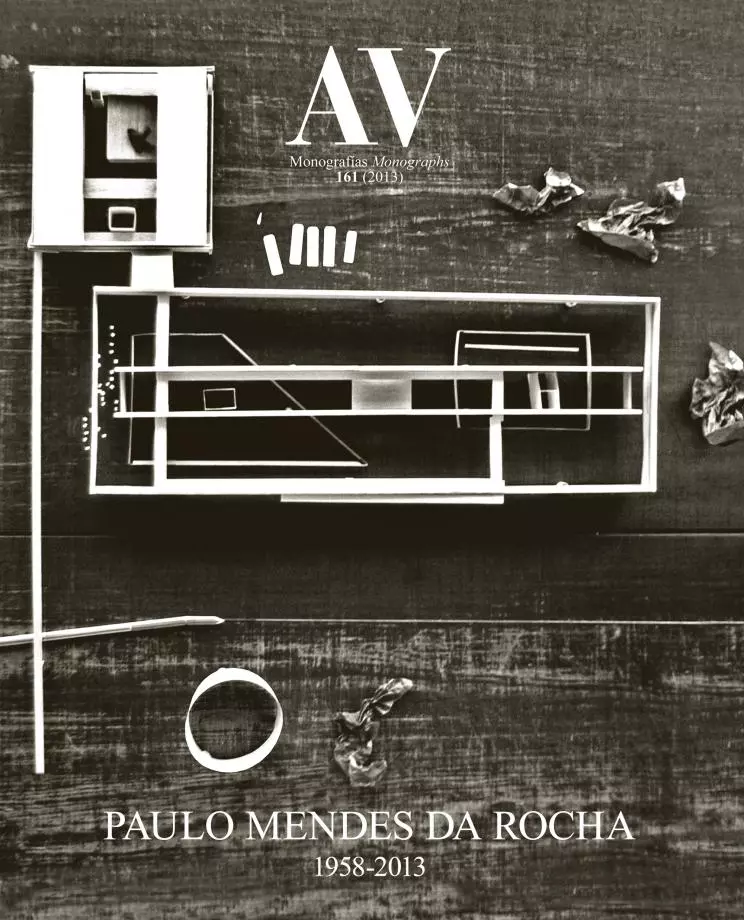FIESP Cultural Center, São Paulo
Paulo Mendes da Rocha- Type Refurbishment Culture / Leisure Cultural center
- Date 1996 - 1998
- City São Paulo
- Country Brazil
- Photograph Leonardo Finotti
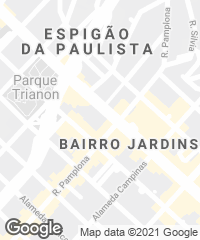
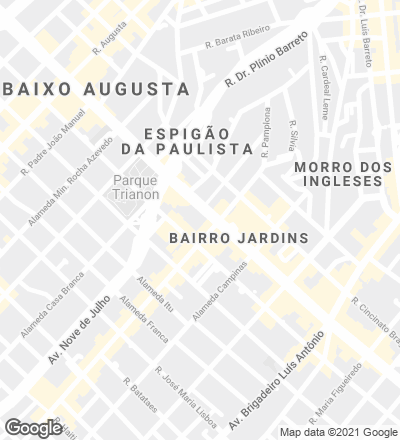
Drafted by Rino Levi just shortly before he passed away, the headquarters for the São Paulo Federation of Industries (FIESP) consisted of a plinth of communal uses at mid-height with regards to the street, and which was no longer functional twenty years after its completion, and needed to be refurbished. The street lanes had been widened and hence the sidewalks narrowed, so the access to these mezzanines was affected and the original garden, designed by the landscape architect Burle Marx, lost its public character. Mendes da Rocha’s mission would be to reorganize the programs and flows in order to reconcile the activity in the building with the new urban life on the avenue.
Thanks to an innovative large-scale surgical technique, based on laser cutting, some of the slabs where demolished with great precision to expand the access from the street and reconfigure the volume. After this spatial cleansing operation, the cultural program was introduced by means of light steel structures that, due to their reduced weight, could rest directly on the concrete framework. In this way, the new intervention both contrasts and complements the existing elements.
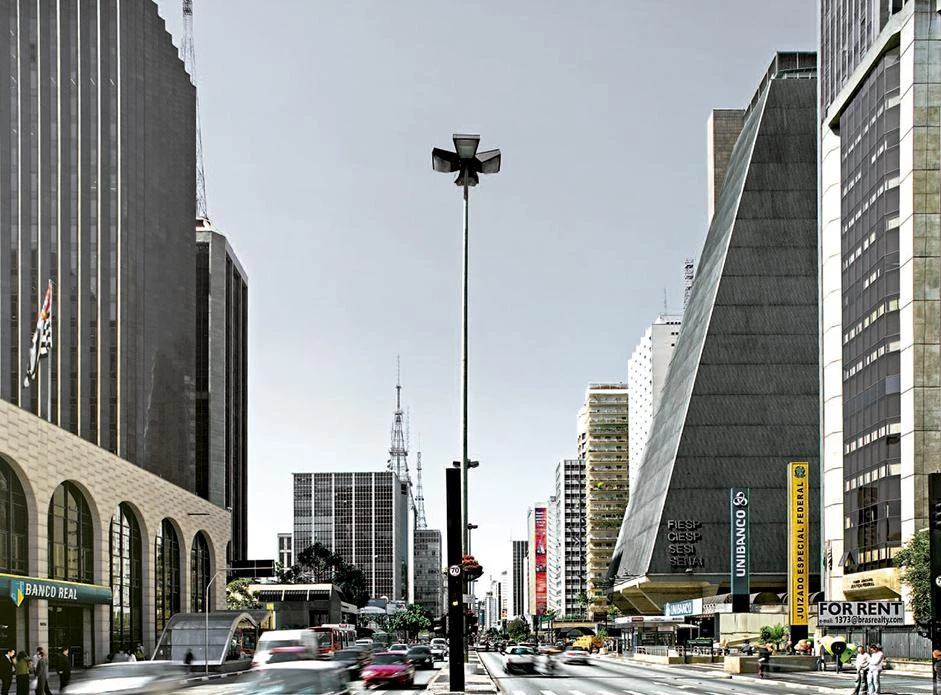
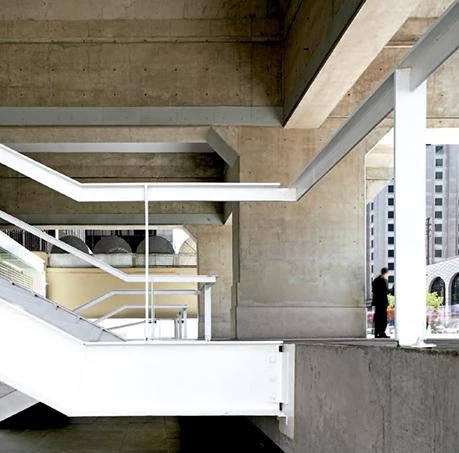
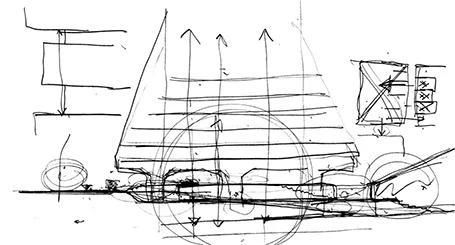
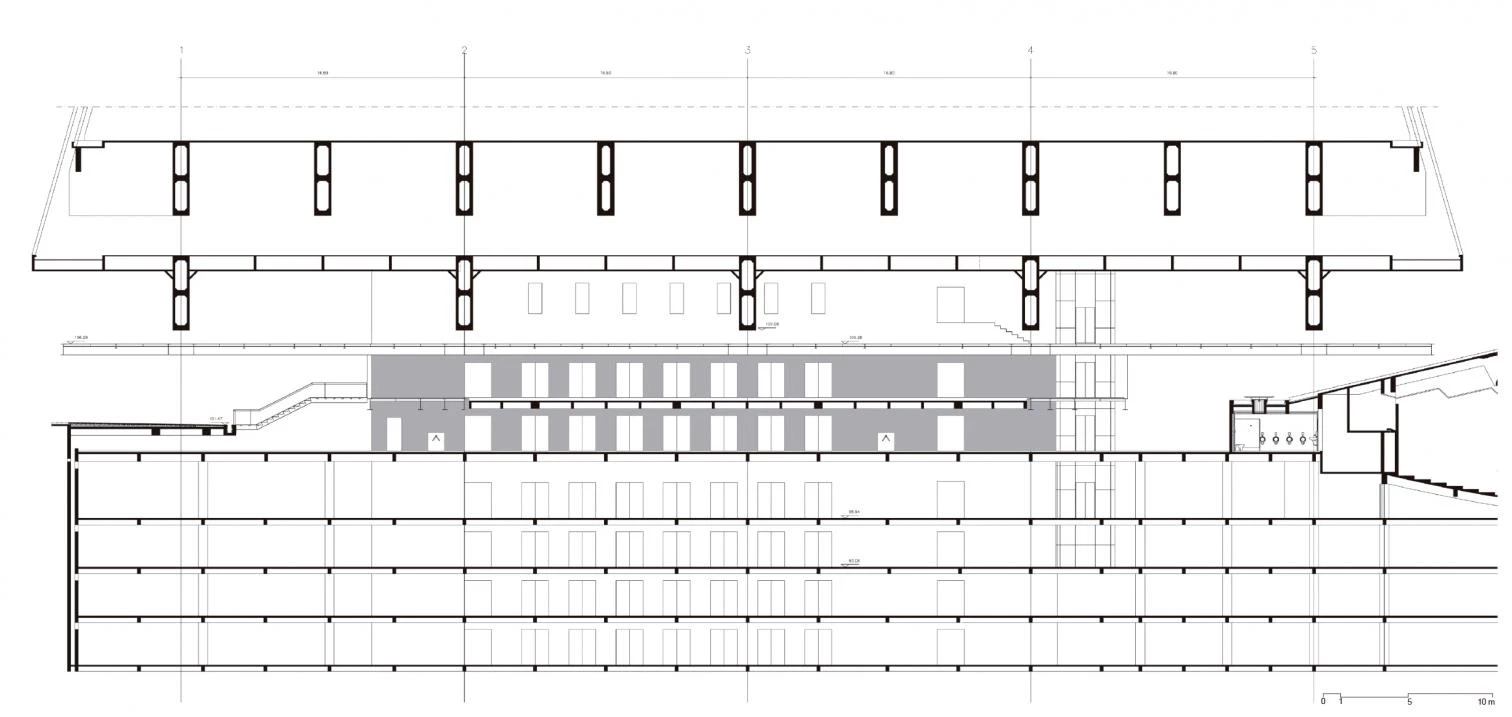
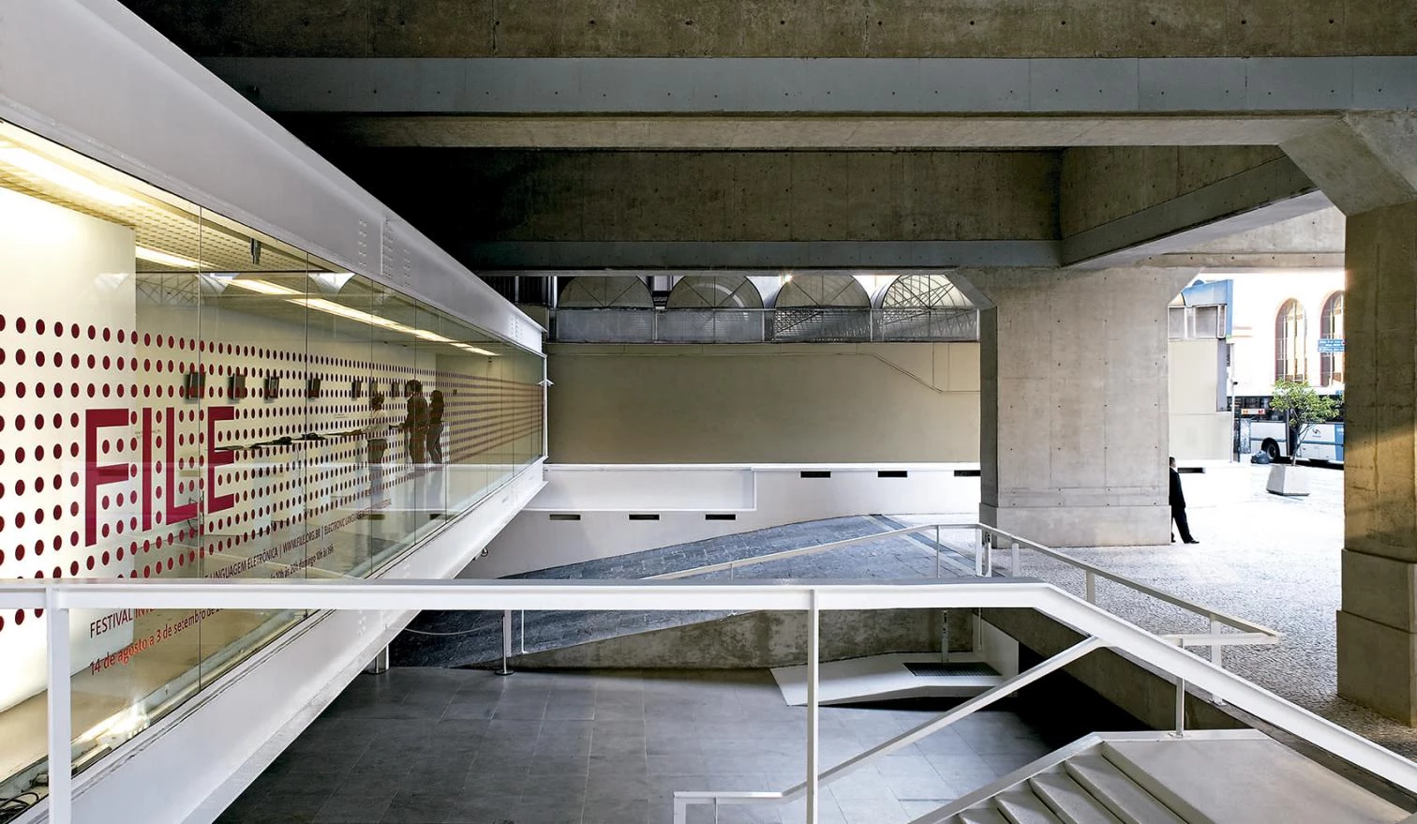


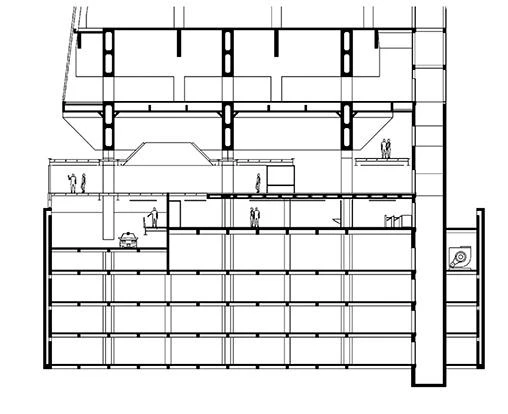
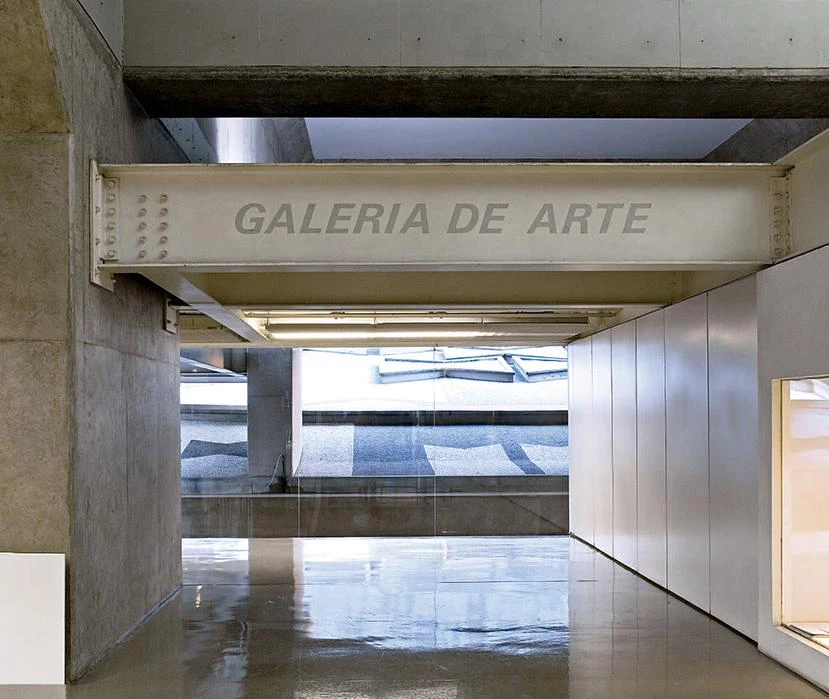
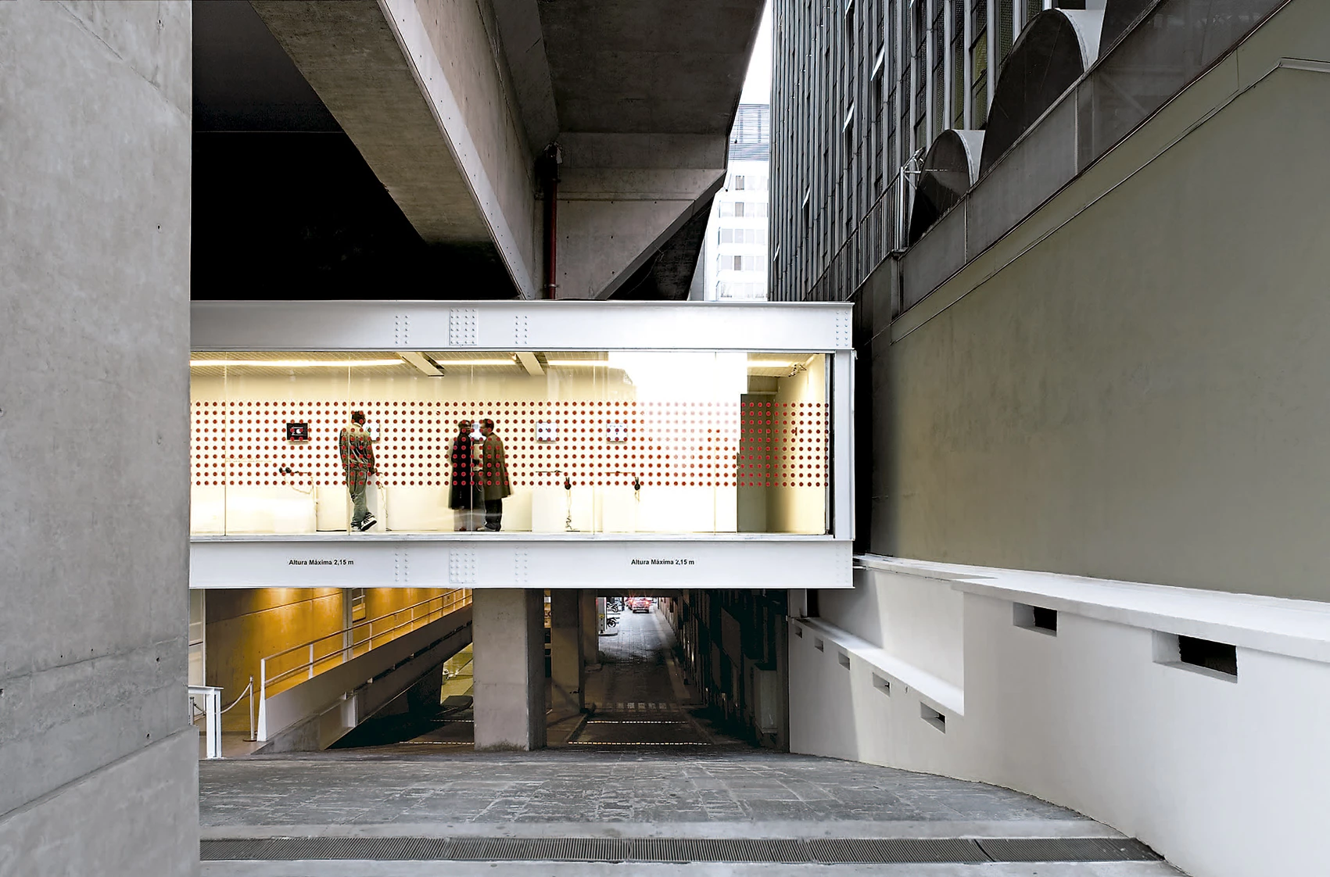
Cliente Client
Federação das Indústrias do Estado de São Paulo
Arquitecto Architect
Paulo Mendes da Rocha
Colaboradores Collaborators
MMBB Arquitetos: Angelo Bucci, Fernando de Melo Franco, Marta Moreira, Milton Braga
Consultores Consultants
Arthur Luiz Pitta & Etalp Engenheiros Associados (estructura de hormigón armado reinforced concrete structure), Jorge Zaven Kurkidjian (estructuras metálicas metal structure), J.C. Passerini Engenharia de Projetos (instalaciones eléctricas e hidráulicas electrical and water systems)
Contratista Contractor
Racional Engenharia

