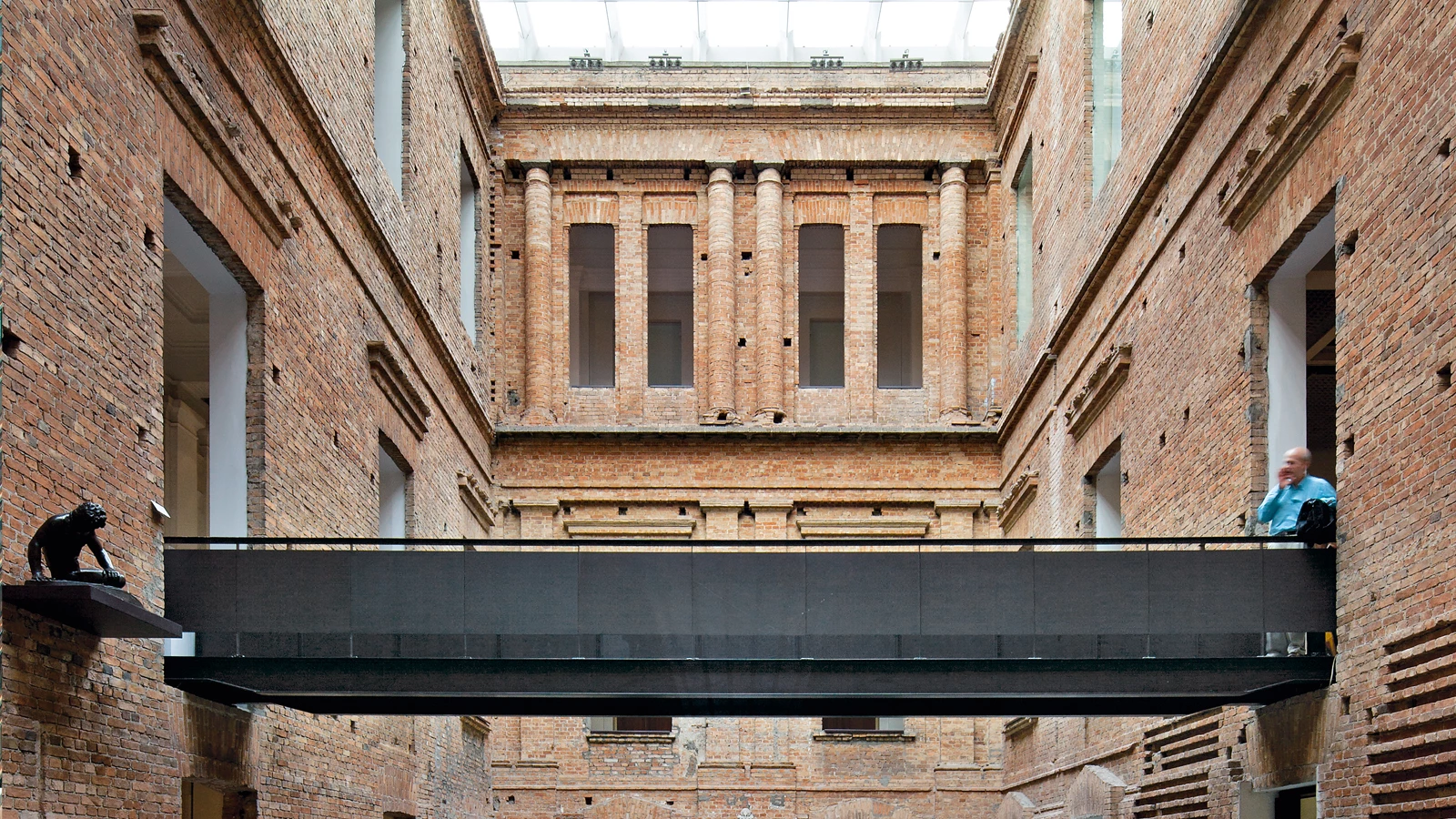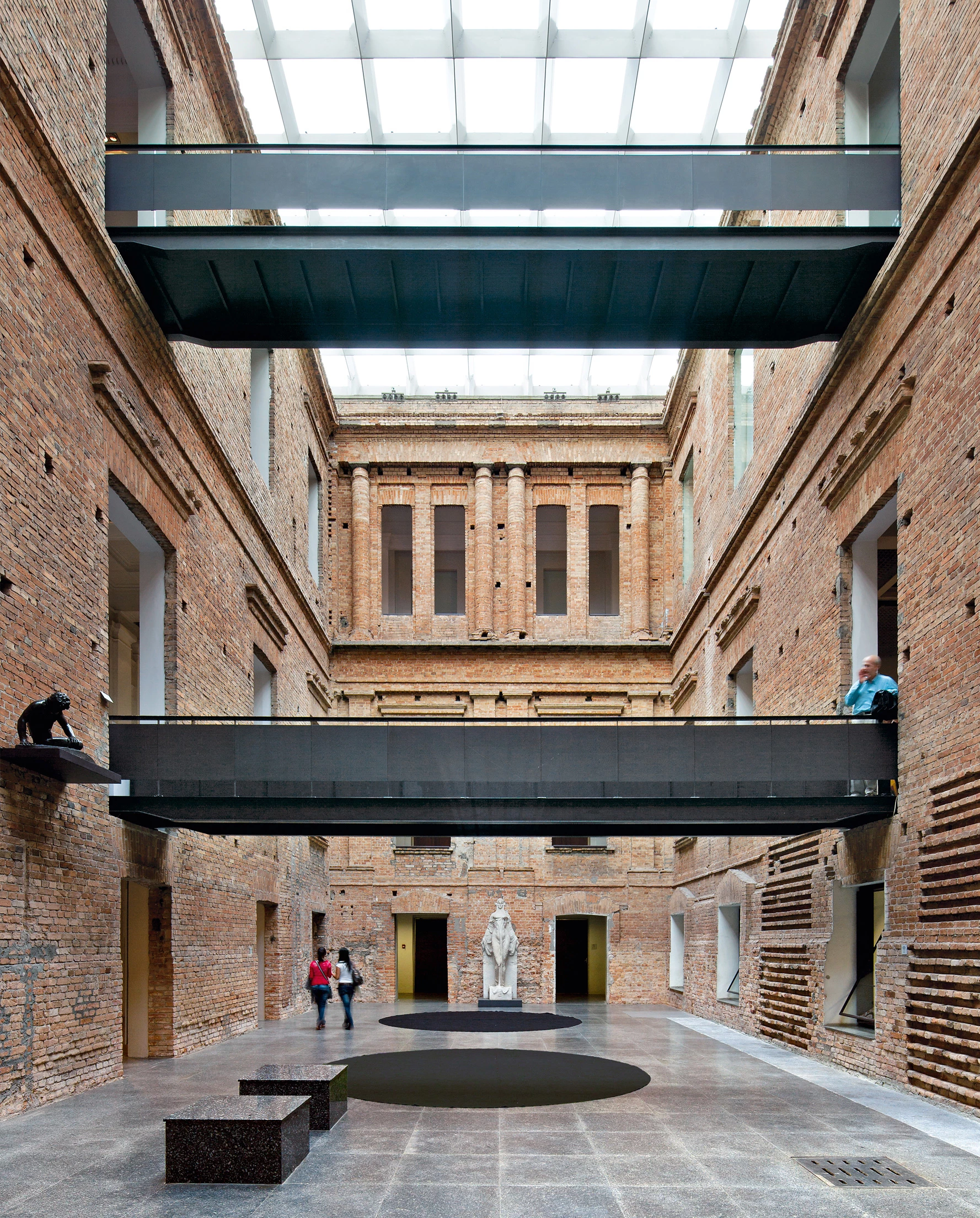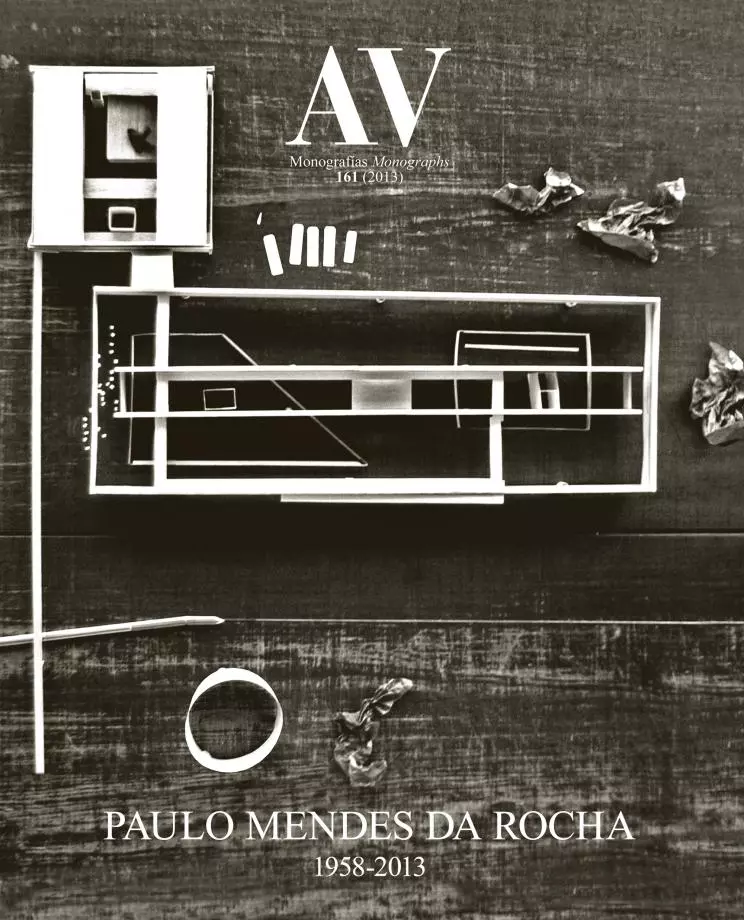State Art Museum, São Paulo
Paulo Mendes da Rocha- Type Refurbishment Culture / Leisure Cultural center
- Date 1993 - 1998
- City São Paulo
- Country Brazil
- Photograph Leonardo Finotti Nelson Kon

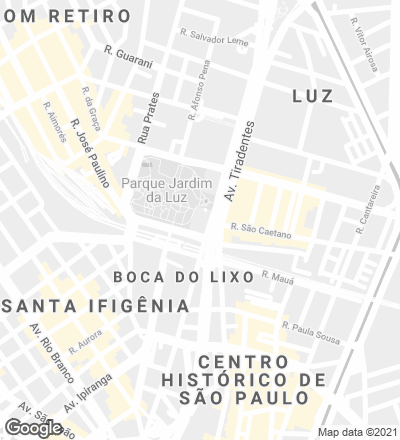
Built in 1887 according to a design by Ramos de Azevedo, the neoclassical building of the old São Paulo Arts and Crafts Lyceum had never been entirely completed. The project to accommodate the State Art Museum, one of the most important collections in Brazil, started with the repair of the brick masonry walls, which were very damaged. To protect this structure, a grid of skylights rests on the walls of the courtyards and the octagonal drum, built for a central dome that was not completed. This new roof, which increases the surface available, permits reorganizing the layout, transferring the main circulation paths to the longitudinal axis and taking the public access to Luz Square, because the intense car traffic on Tiradentes Avenue had altered the transition between the building and the urban context.
On the upper levels the halls are linked by metallic walkways that traverse the interior courtyards at different heights, offering new viewpoints from places that were previously inaccessible. The added steel and glass profiles strike a contrast with the expressiveness of the existing brick wall, on which the traces of previous interventions can still be seen.
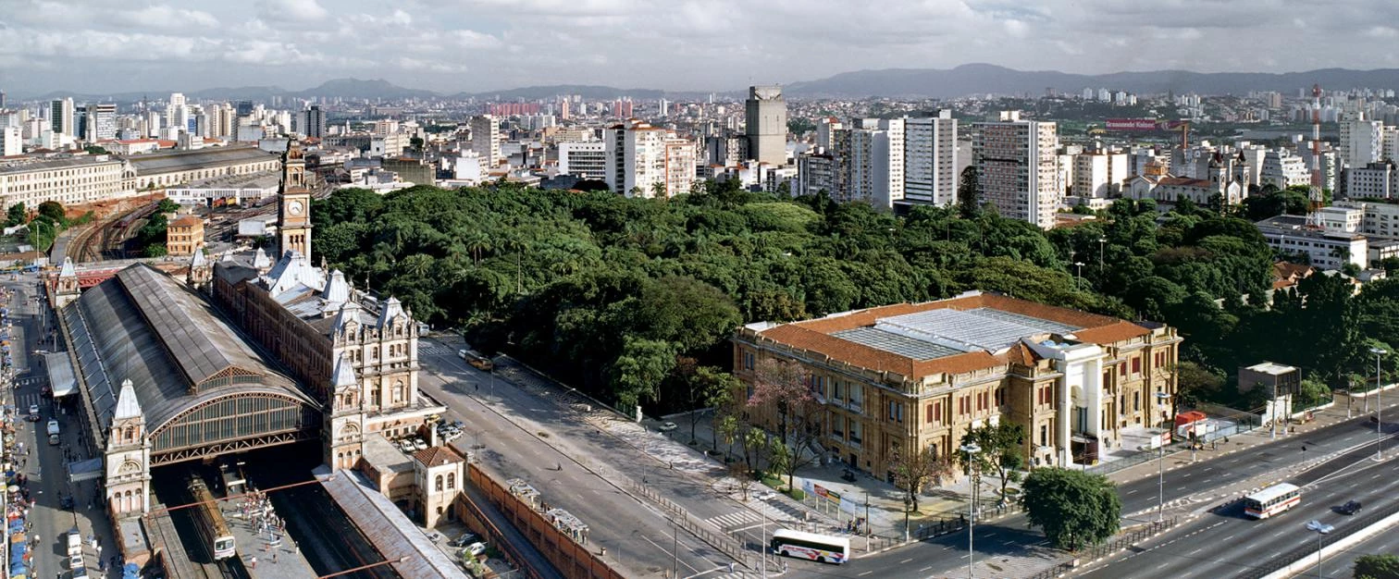
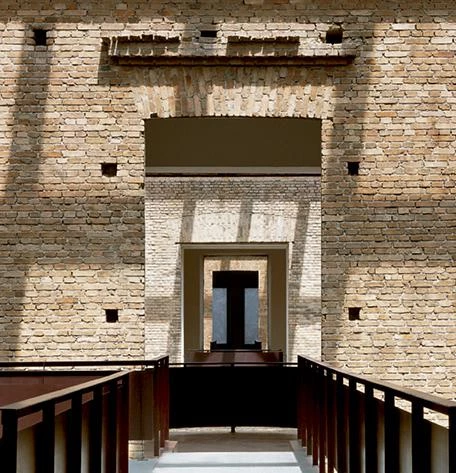


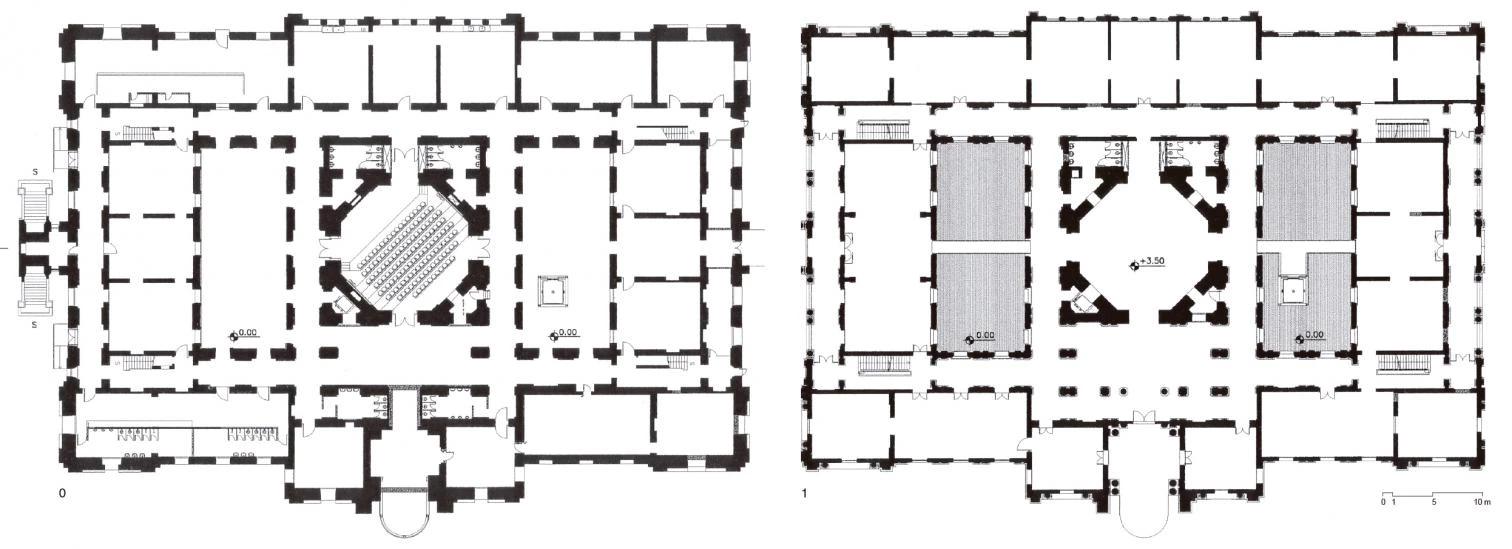
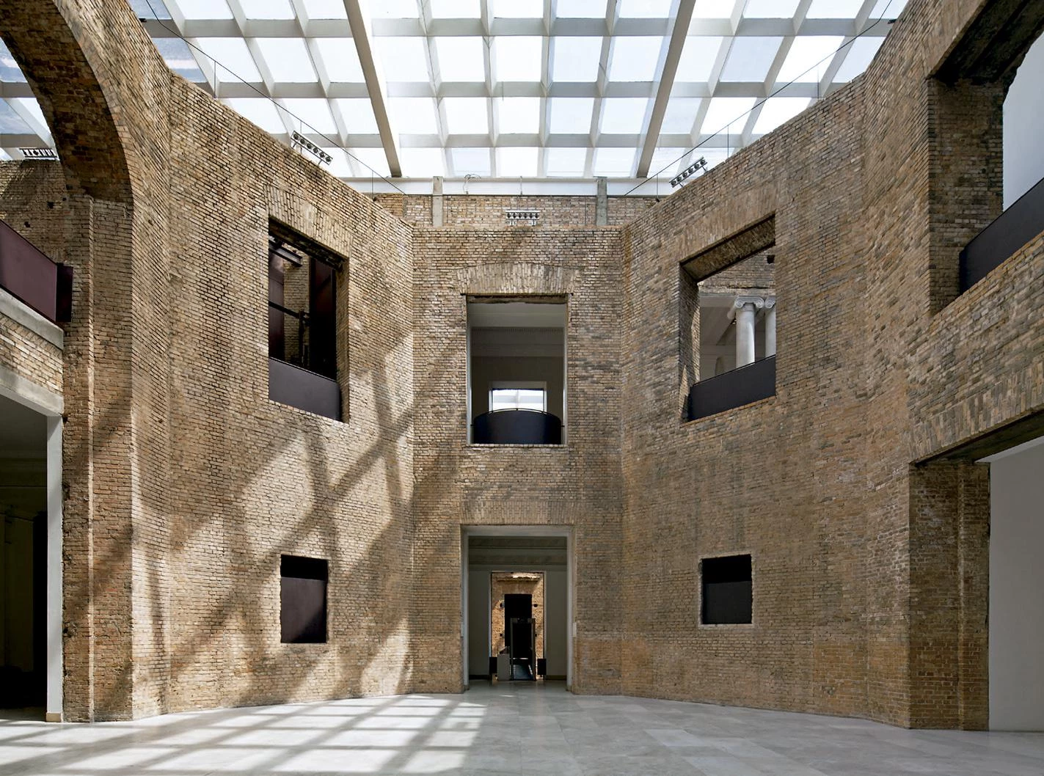
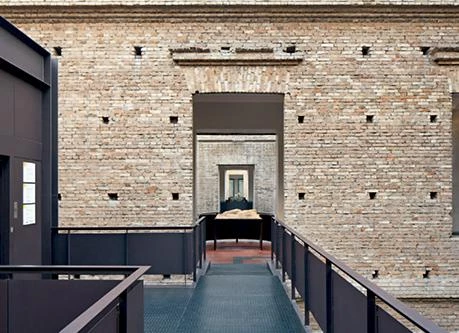
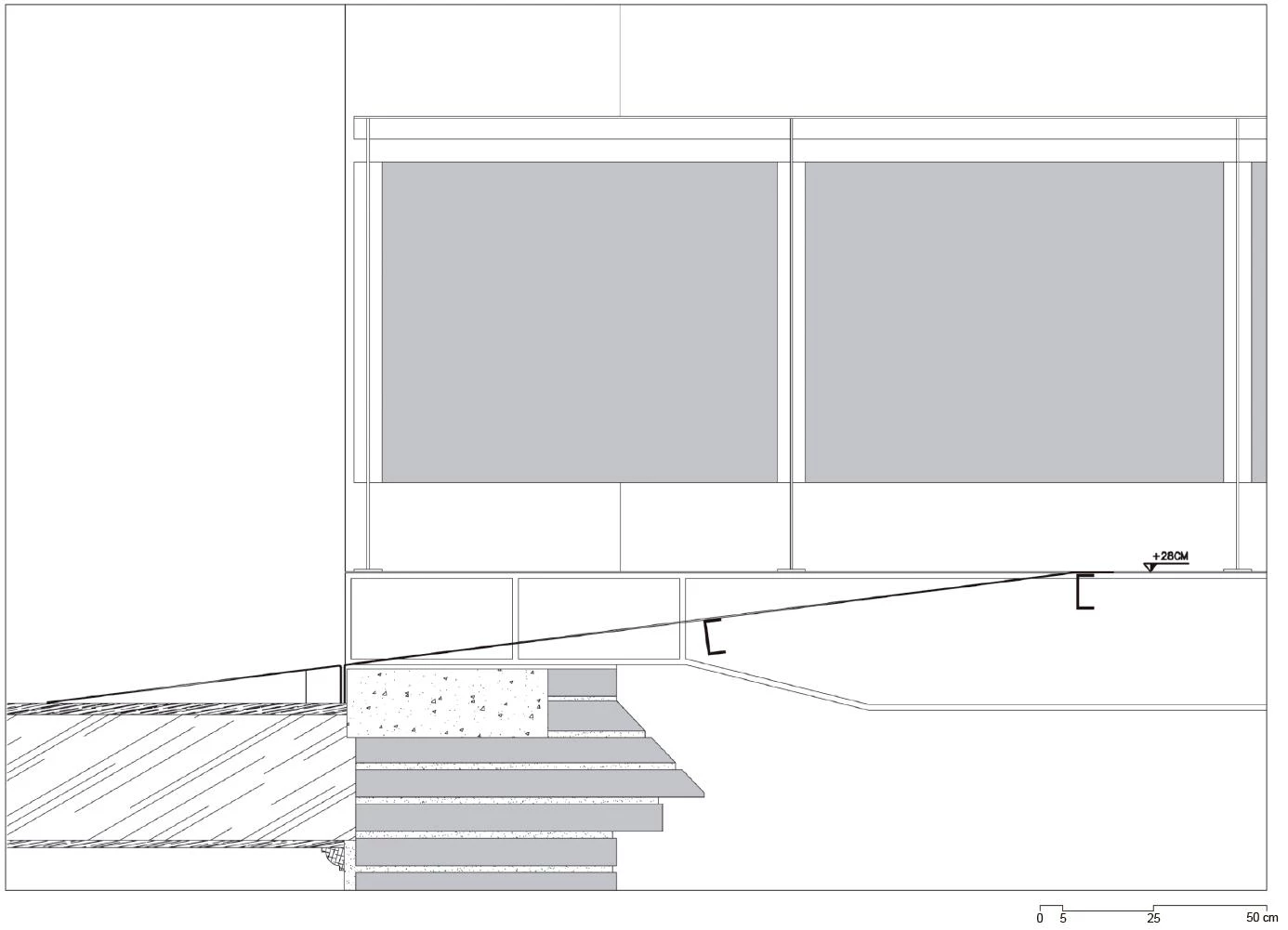
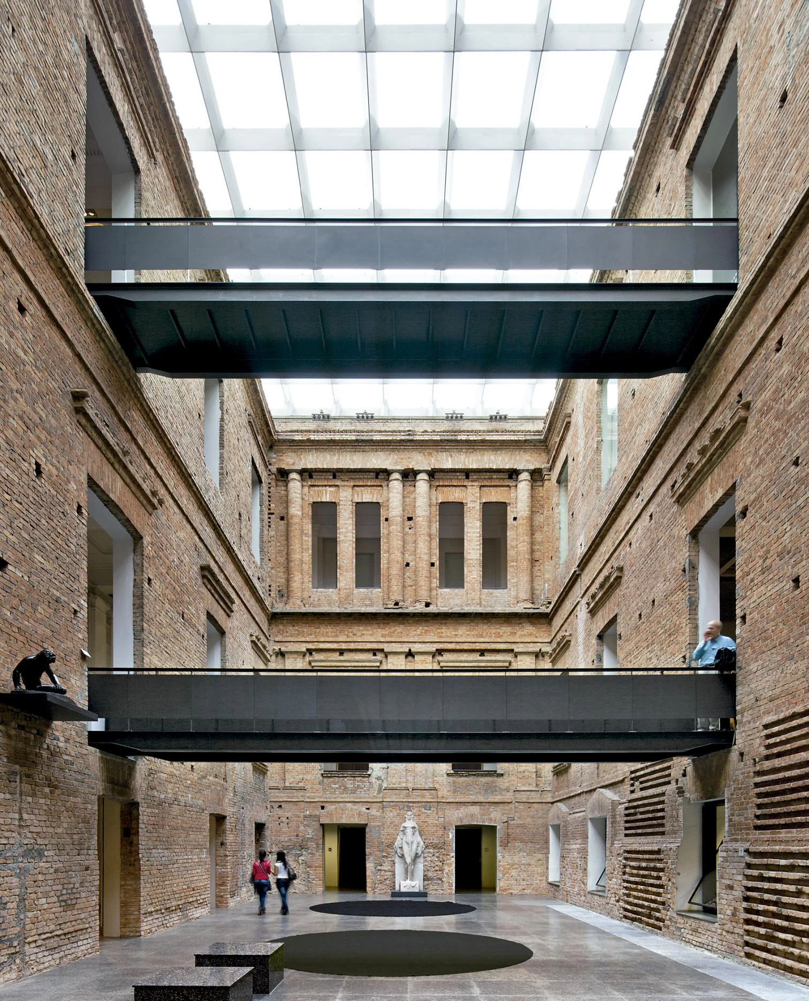
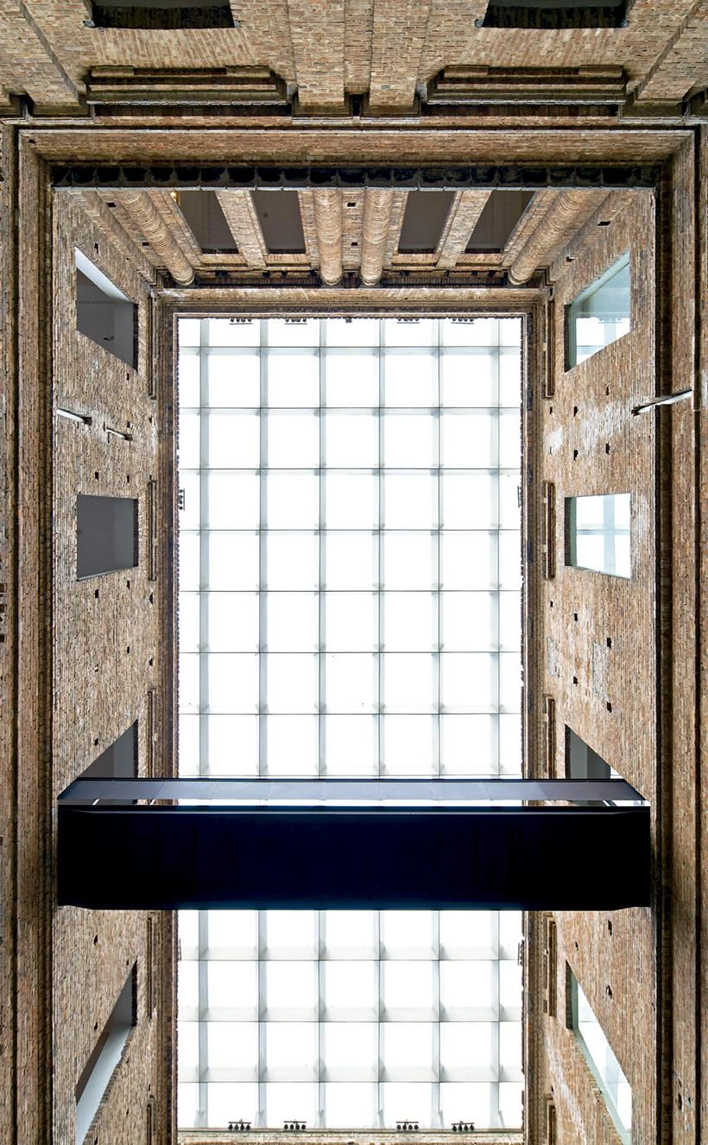
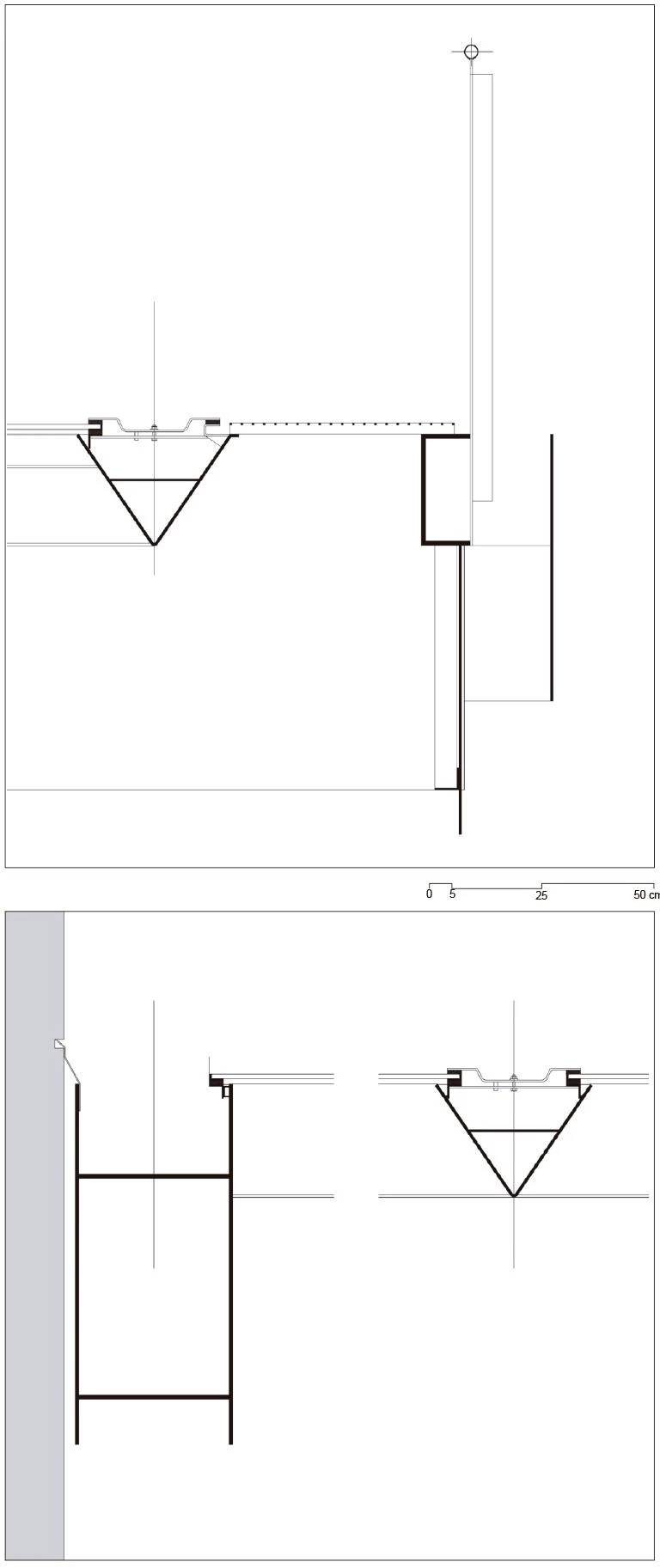
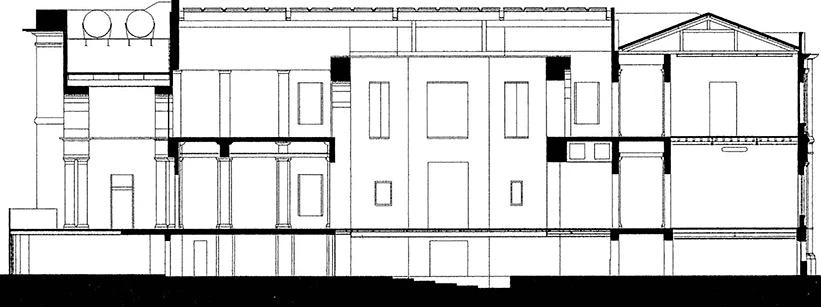
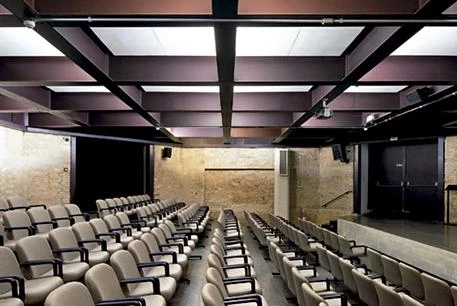
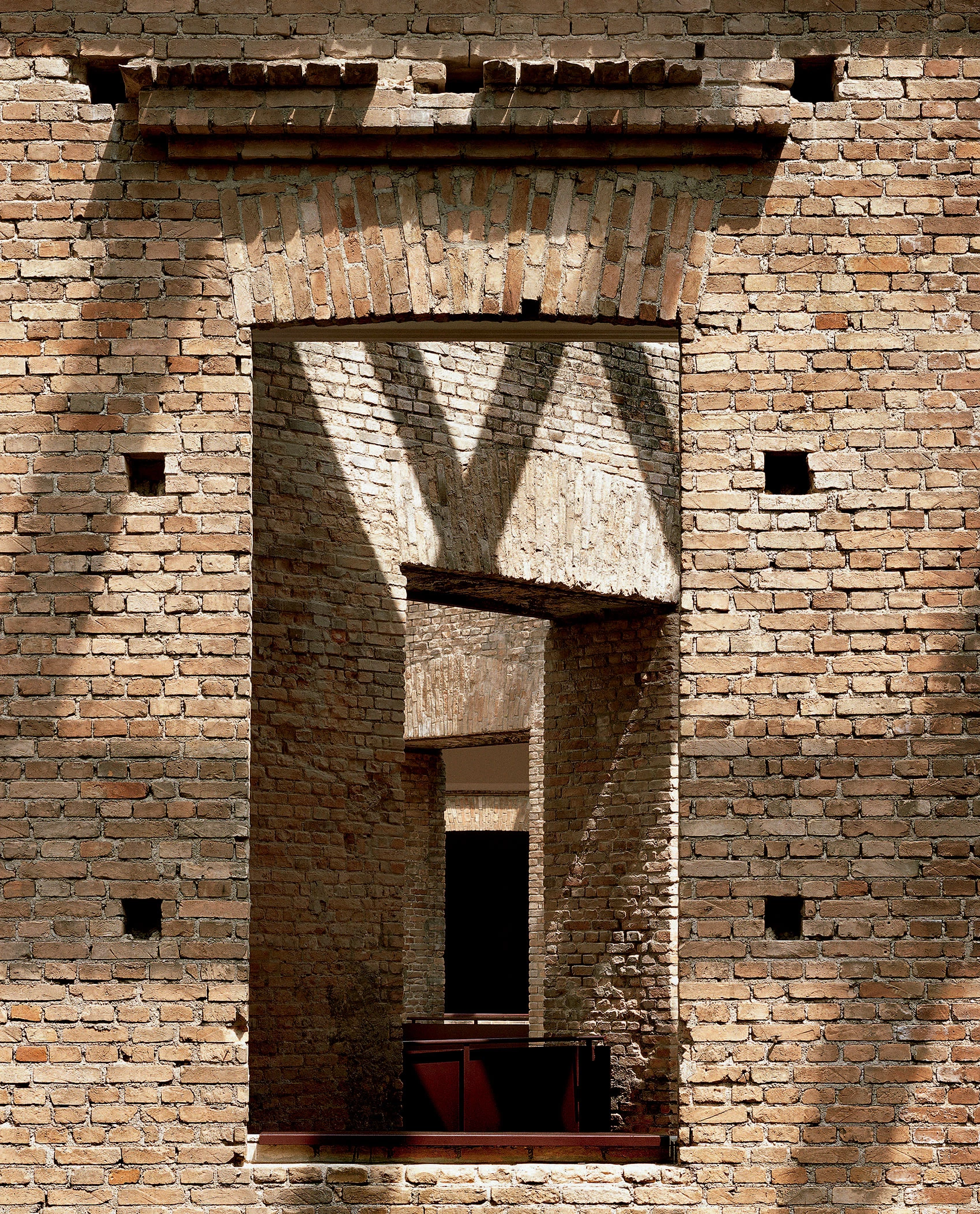
Cliente Client
Secretaria da Cultura do Estado de São Paulo
Arquitecto Architect
Paulo Mendes da Rocha
Colaboradores Collaborators
Eduardo Colonelli, Weliton Ricoy Torres
Consultores Consultants
Jorge Zaven Kurkdjian, Waldir Carlos Pomponio (estructura structure); PEM Engenharia (instalaciones eléctricas e hidráulicas electrical and water systems)
Contratista Contractor
RBS Construções Ltda e Construtora Martur Ltda

