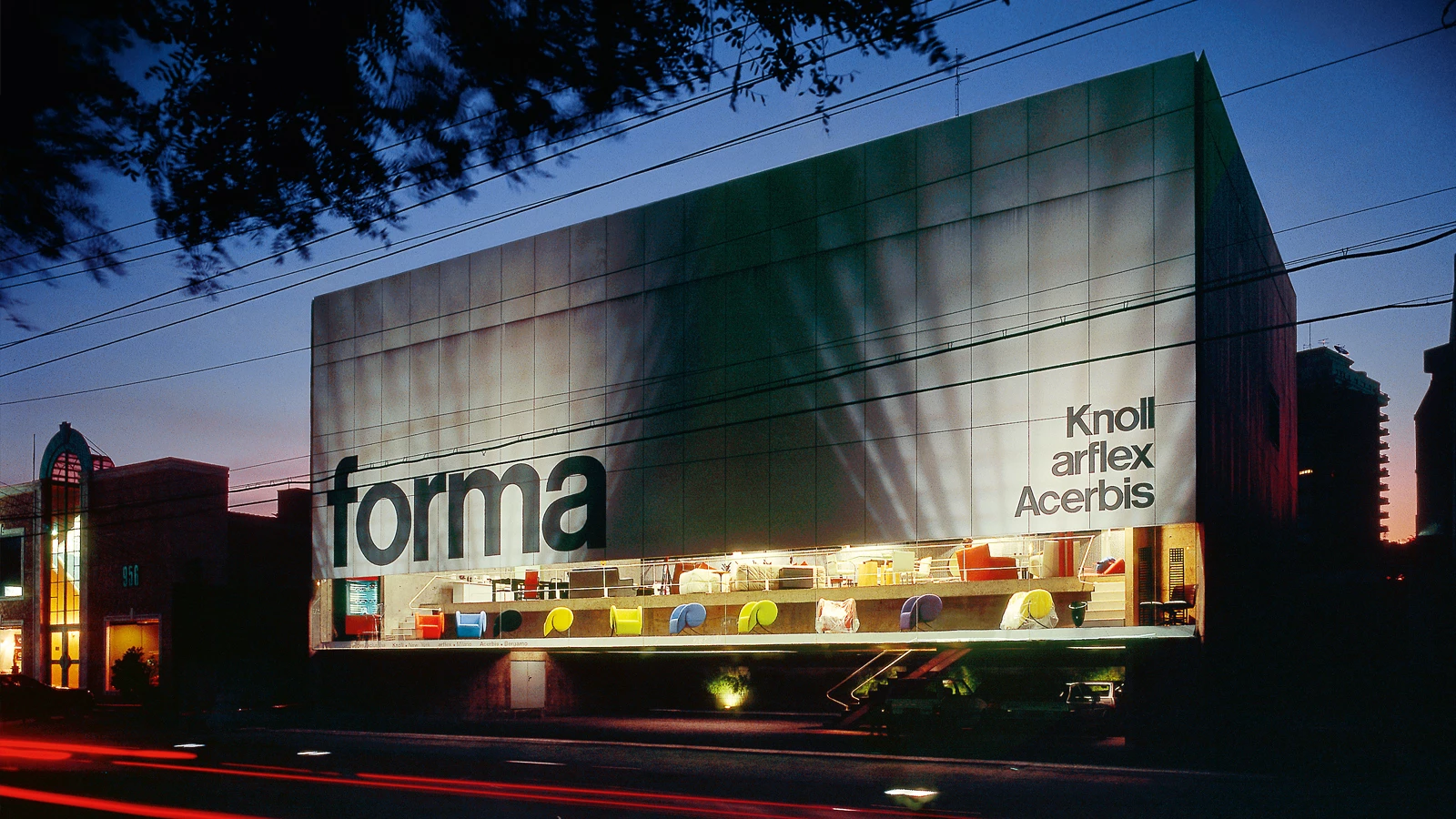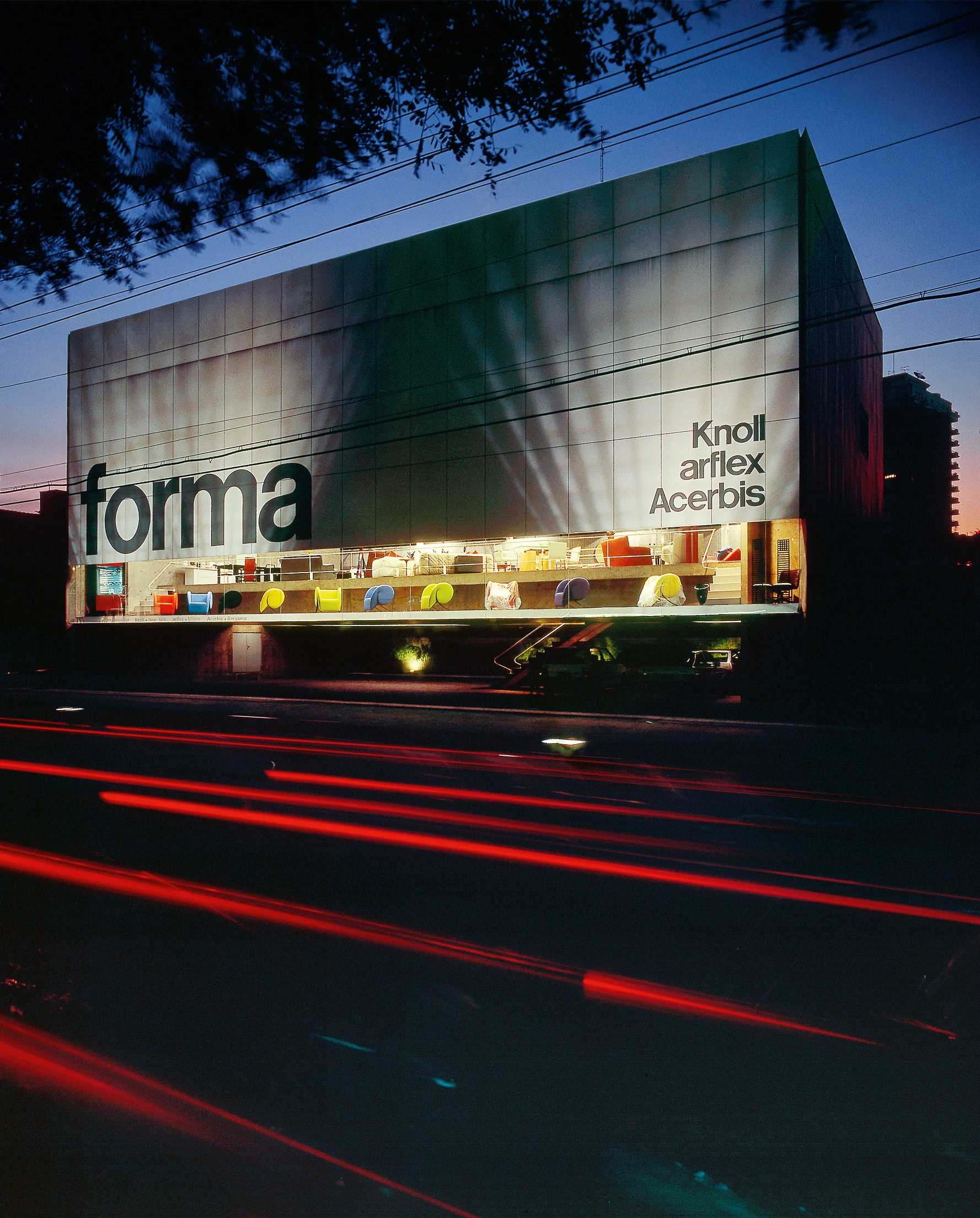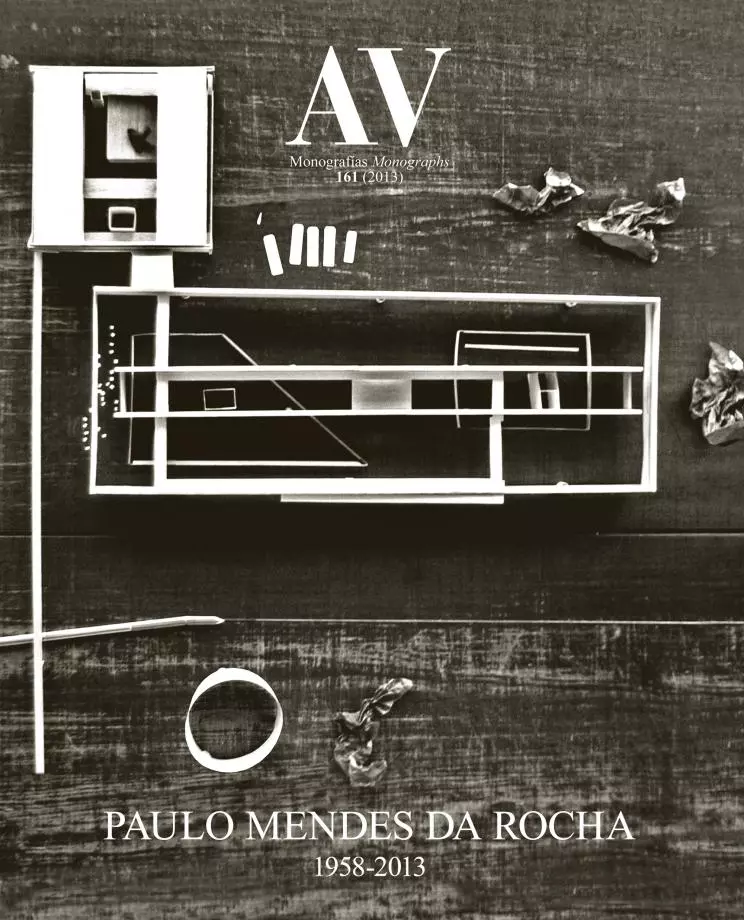Forma Store, São Paulo
Paulo Mendes da Rocha- Type Commercial / Office Shop
- Date 1987 - 1994
- City São Paulo
- Country Brazil
- Photograph Leonardo Finotti
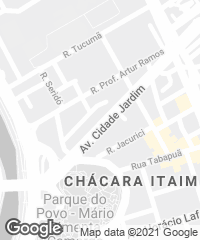
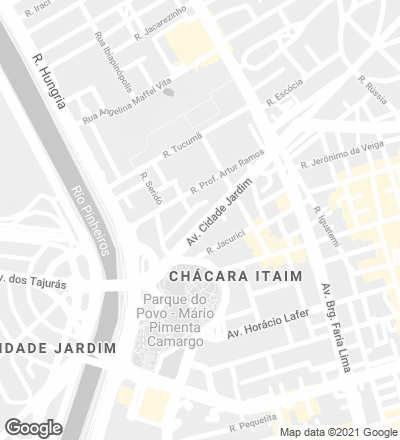
Devised as an abstract prism, the store reflects the spirit of Forma, retailer of some the best pieces manufactured by international design brands The items displayed needed to have a maximum visibility, not only for those walking by but also for passing vehicles, because the building is on one of the busiest thoroughfares in São Paulo. For this reason, the shop window is two meters above street level, and takes up the full breadth of the plot.
Two pre-stressed beams span thirty meters in width, freeing up the surface on ground level for parking. On the extremes, four concrete supports, joined two by two, contain the systems, staircases and services. In this way, the whole volume is free for furniture display and sale. A metallic structure rests on this concrete base, again spanning the void from side to side, with no intermediate pillars. The facade, made of light aluminum sheet, is attached to this framework and conceived as a neutral panel on which to place advertisements. Along the edges the thickness of the building elements is reduced to a minimum, so that from the outside one perceives just a line, emphasizing the impression the building gives of being a pure volume floating on air.
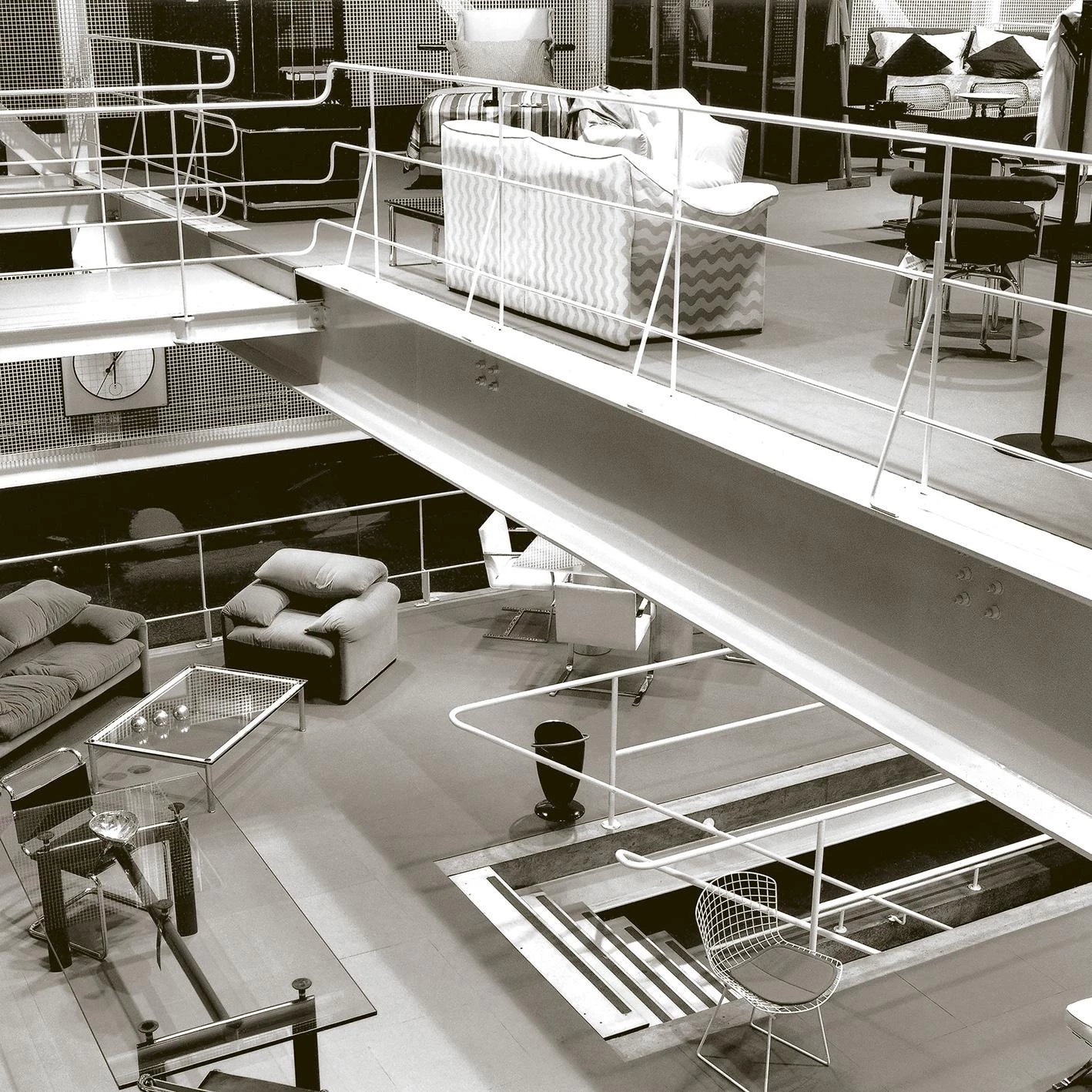
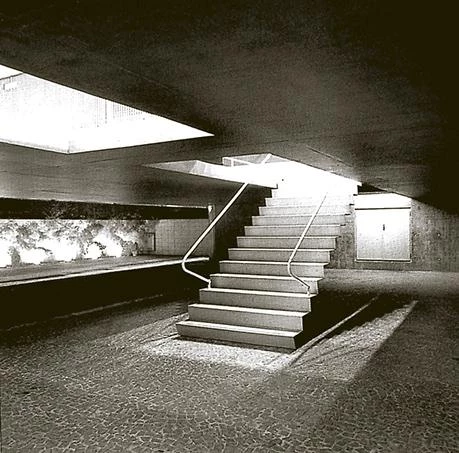
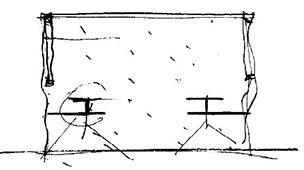
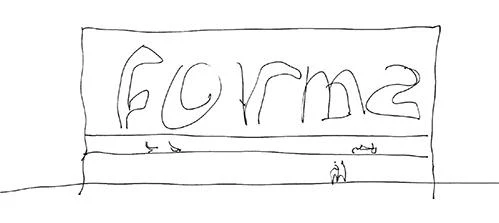
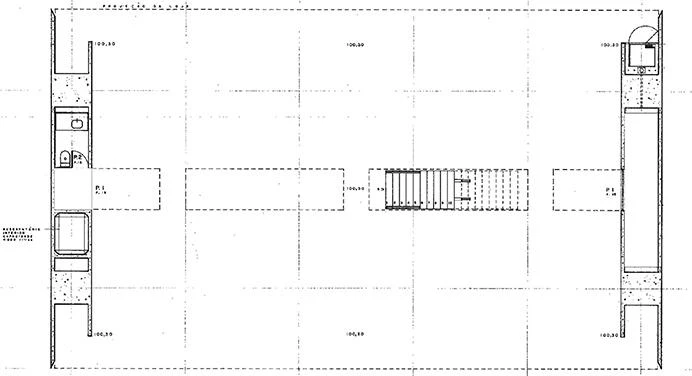
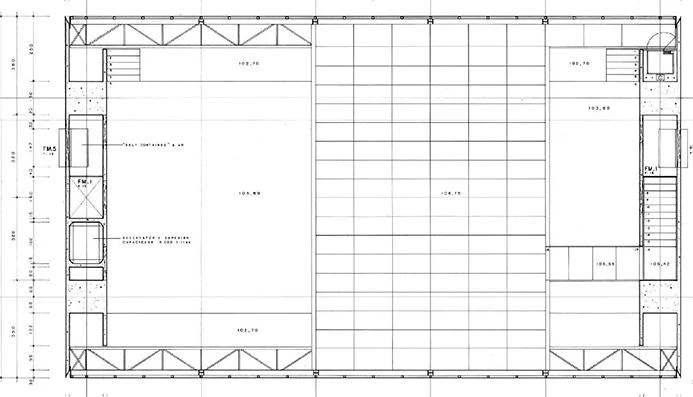
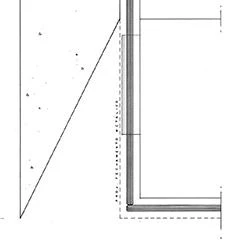
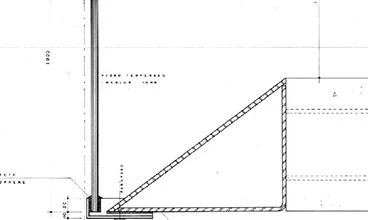
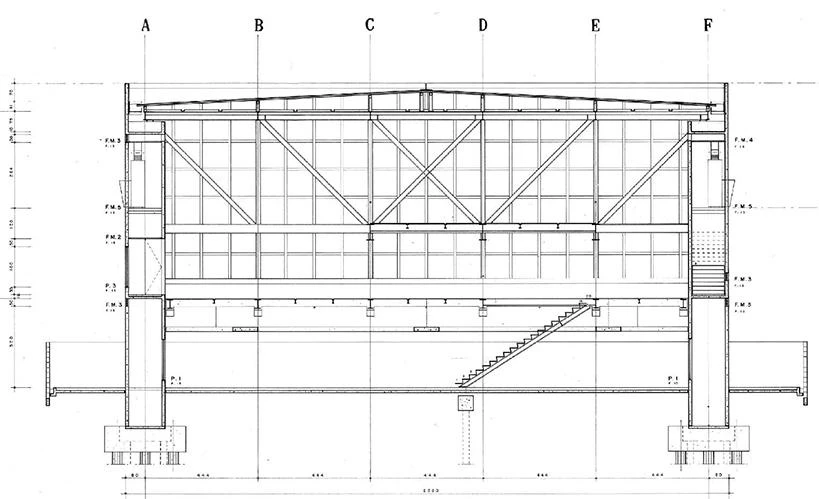
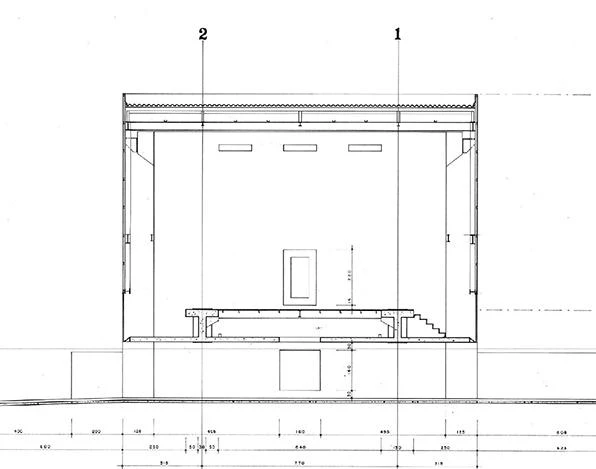
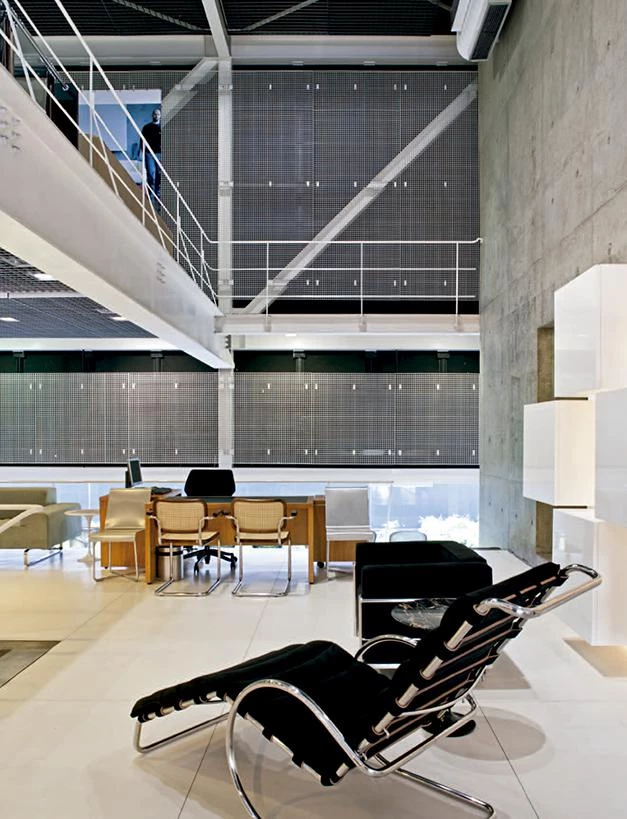
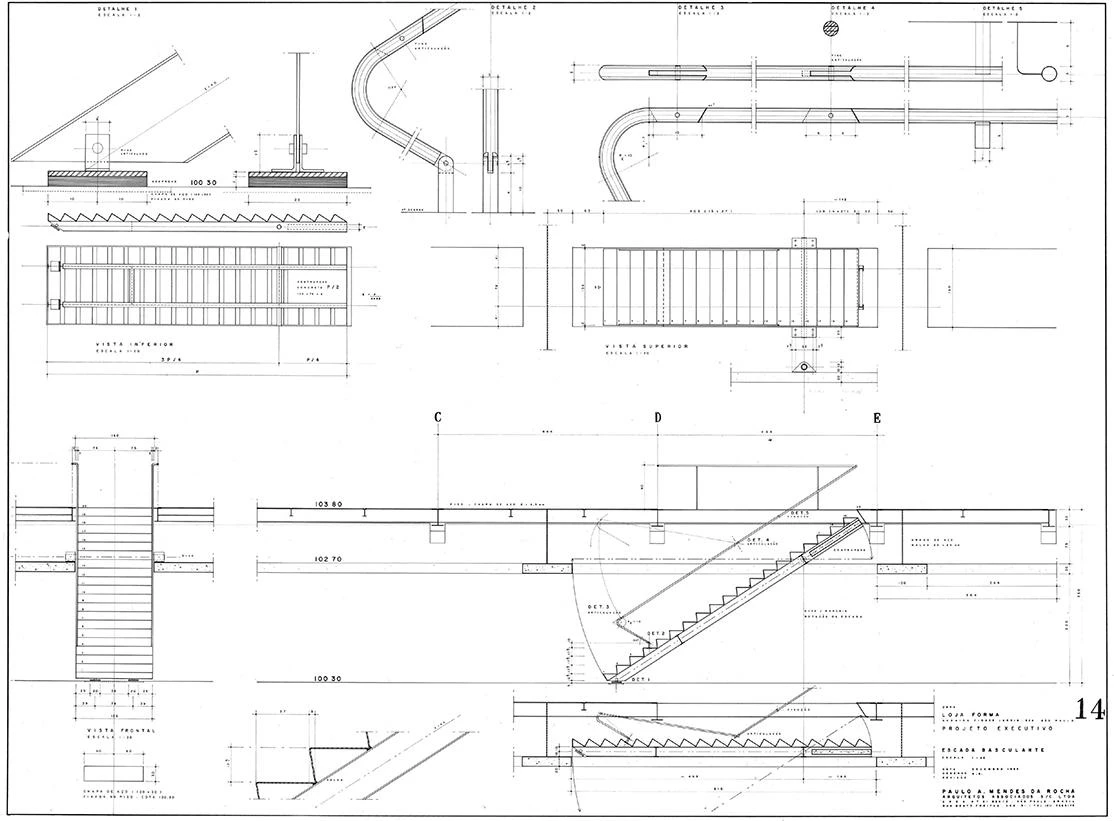
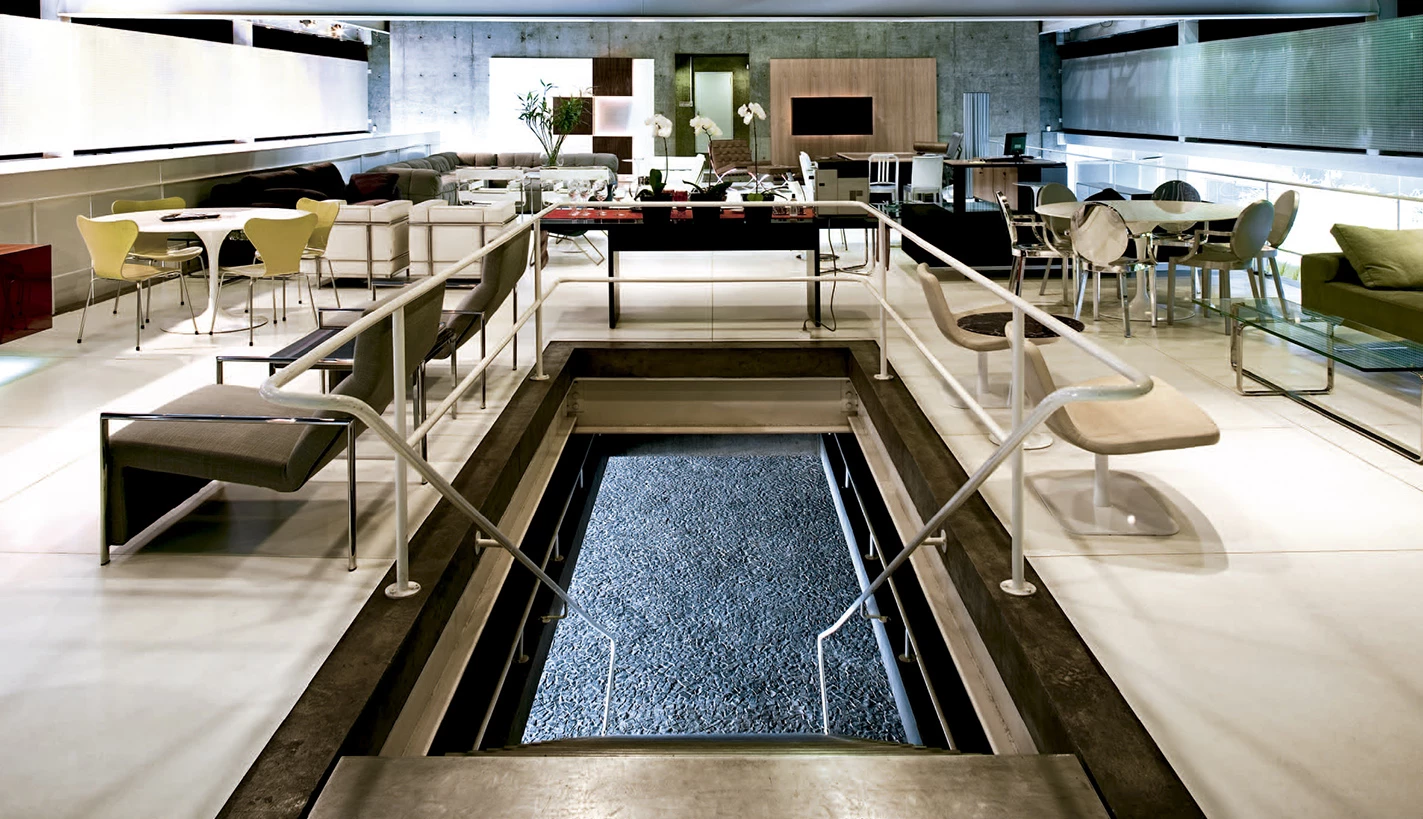
Cliente Client
Loja Forma
Arquitecto Architect
Paulo Mendes da Rocha
Colaboradores Collaborators
Alexandre Delijaicov, Carlos Dantas Dias, Geni Sugai, Rogério Marcondes Machado
Consultores Consultants
Jorge Zaven Kurkdjian (estructuras de hormigón armado structure of reinforced concrete), Antônio Alexandre Pupo Filho (instalaciones eléctricas e hidráulicas electrical and water systems), Consultrix S/C Ltda. (cimentaciones foundations)
Contratista Contractor
Método Engenharia S/A

