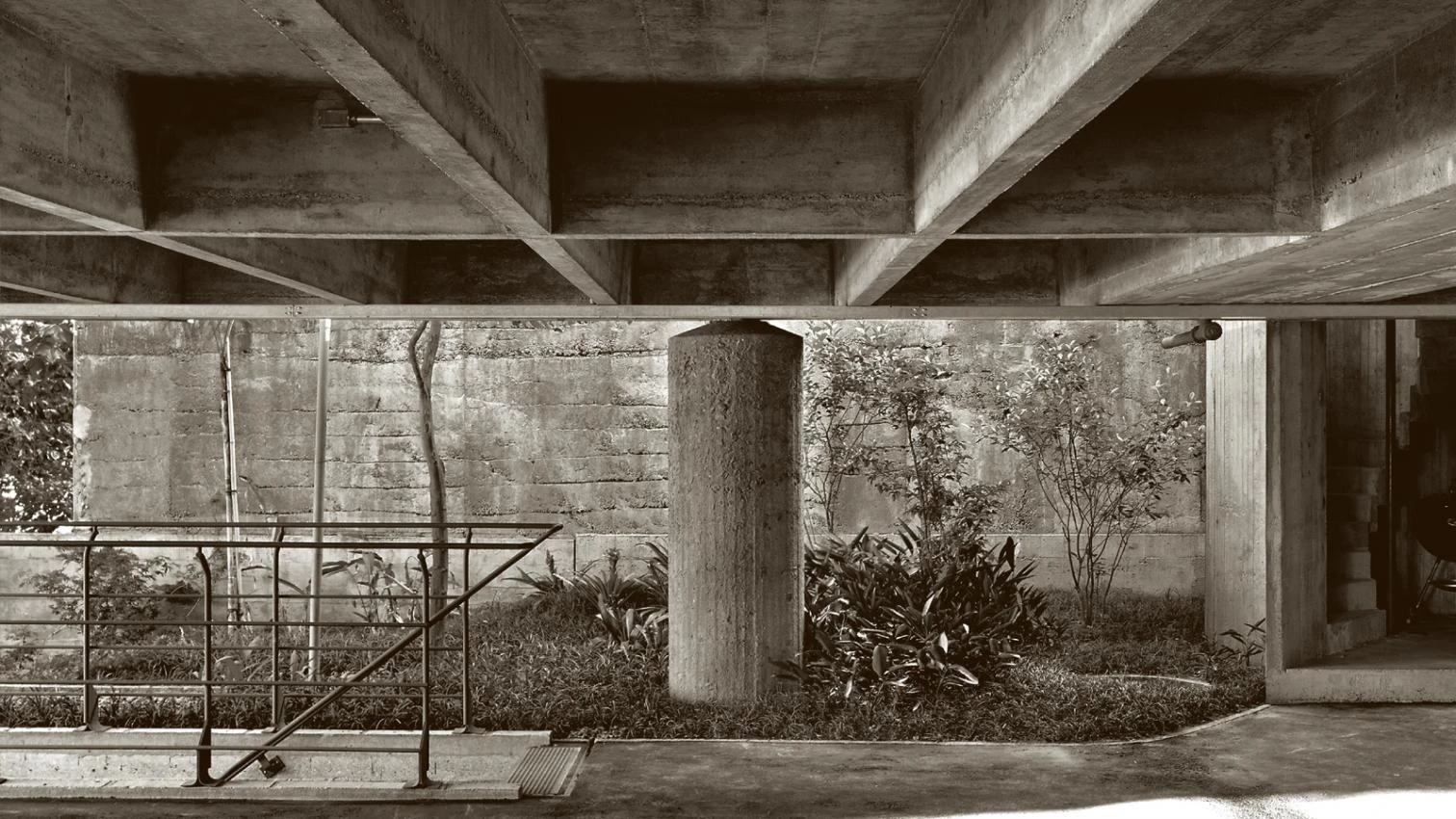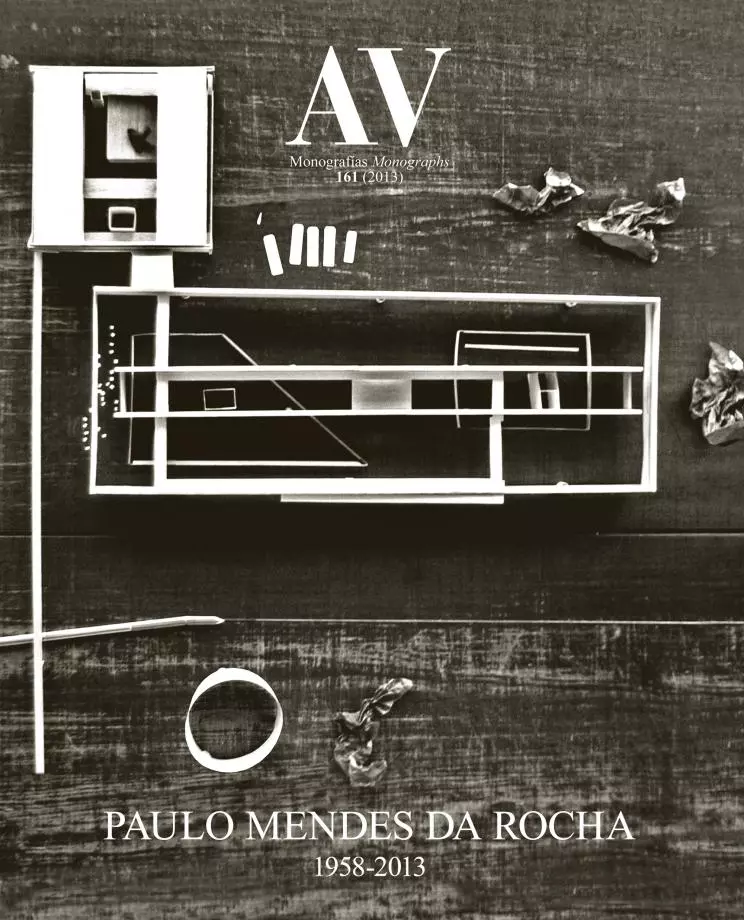Urbanizing Life: a Committed Technique

The oeuvre of Paulo Mendes da Rocha can be assessed through three buildings. The projects, separated by a thirty-year interval, all won public competitions. This is the case of the Paulistano Athletic Club Gymnasium (1958), in São Paulo; the Brazilian Pavilion at Expo’70 in Osaka (1969), Japan; and the Brazilian Museum of Sculpture (1986), also in São Paulo. These are key works to understand his career, milestones in his poetic and constructive thought. The gymnasium is an initiatory work, synthetic and precise; the pavilion defends a symbolic freedom beyond functionalist boundaries, building an artificial topography; and the museum is a work of later years, which allegorizes the program with a monolith that oversails the terrain from one end to the other, taking the structural pedagogy of Paulista architecture to a sort of turning point.
Before turning 30, Mendes da Rocha won the national competition for the Paulistano Athletic Club Gymnasium, which would merit an award at the 6th Biennial of São Paulo for the “inventive structure” and “aesthetic beauty” of the building. In fact, the bewildering radicalness of this oeuvre of younger years would define the essential features of the architecture built in São Paulo over the following decades, such as the structural approach that marks the spatial qualities of the building and the gathering of programs under one single roof. The gymnasium basically consists of six large reinforced concrete supports arranged in a circle and supporting a ring-shaped canopy, also made of concrete, and that anchor the steel cables from which the central metallic roof, fully articulated, hangs. Admirably synthetic, this project includes important conquests in Rio de Janeiro’s architecture, such as the lightness of the supports whose section is reduced when touching the ground, and the structure’s permeability towards the environment. This last feature also shows a decisive aspect of Mendes da Rocha’s approach in this work, in which instead of reproducing the typical image of a stadium as an enclosed box, the architect buries the construction, creating an esplanade of access in the form of a gallery that stretches out to the street: a festive space with a somewhat theatrical character, open to the always surprising stimuli of the city... [+]





