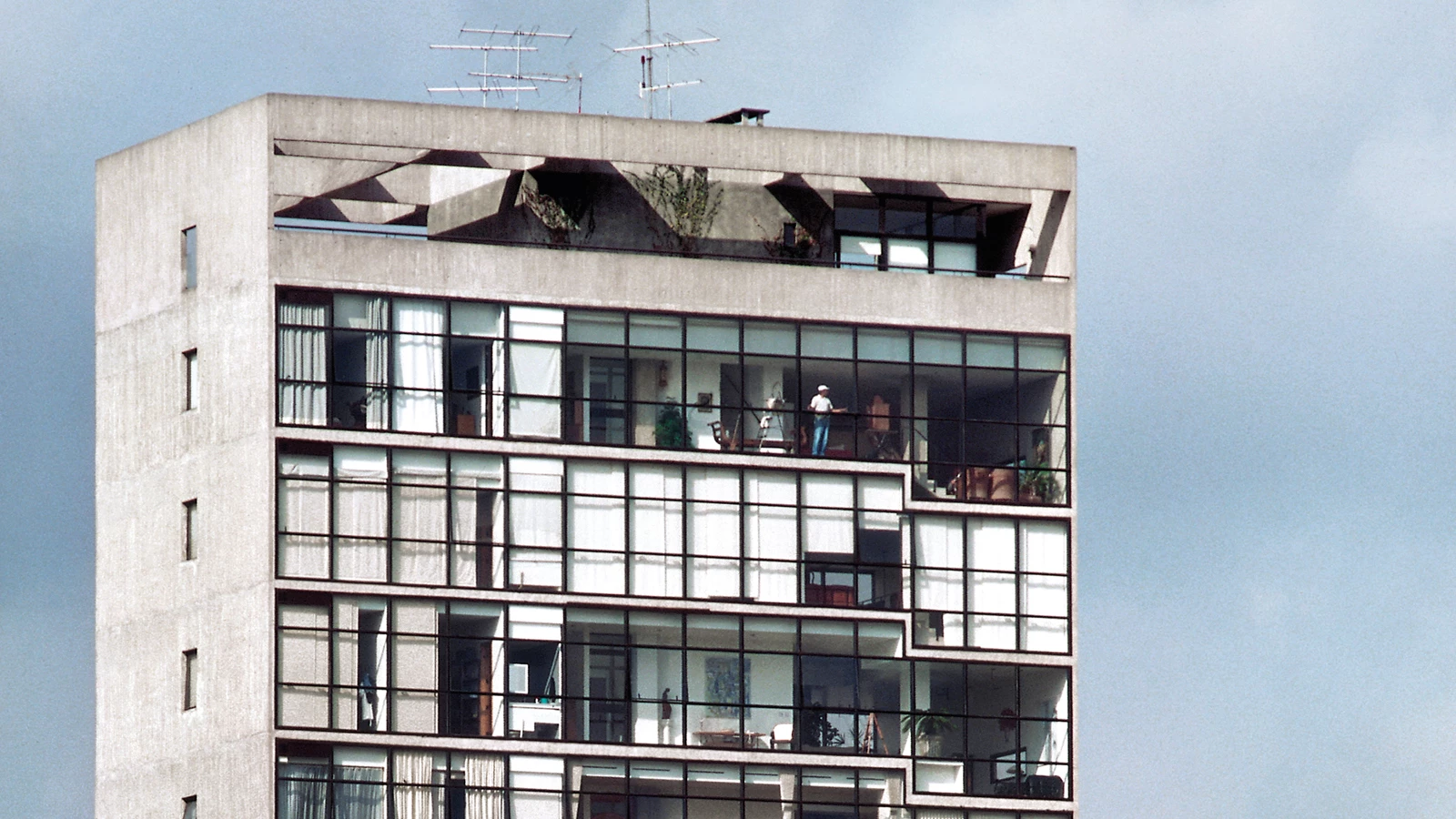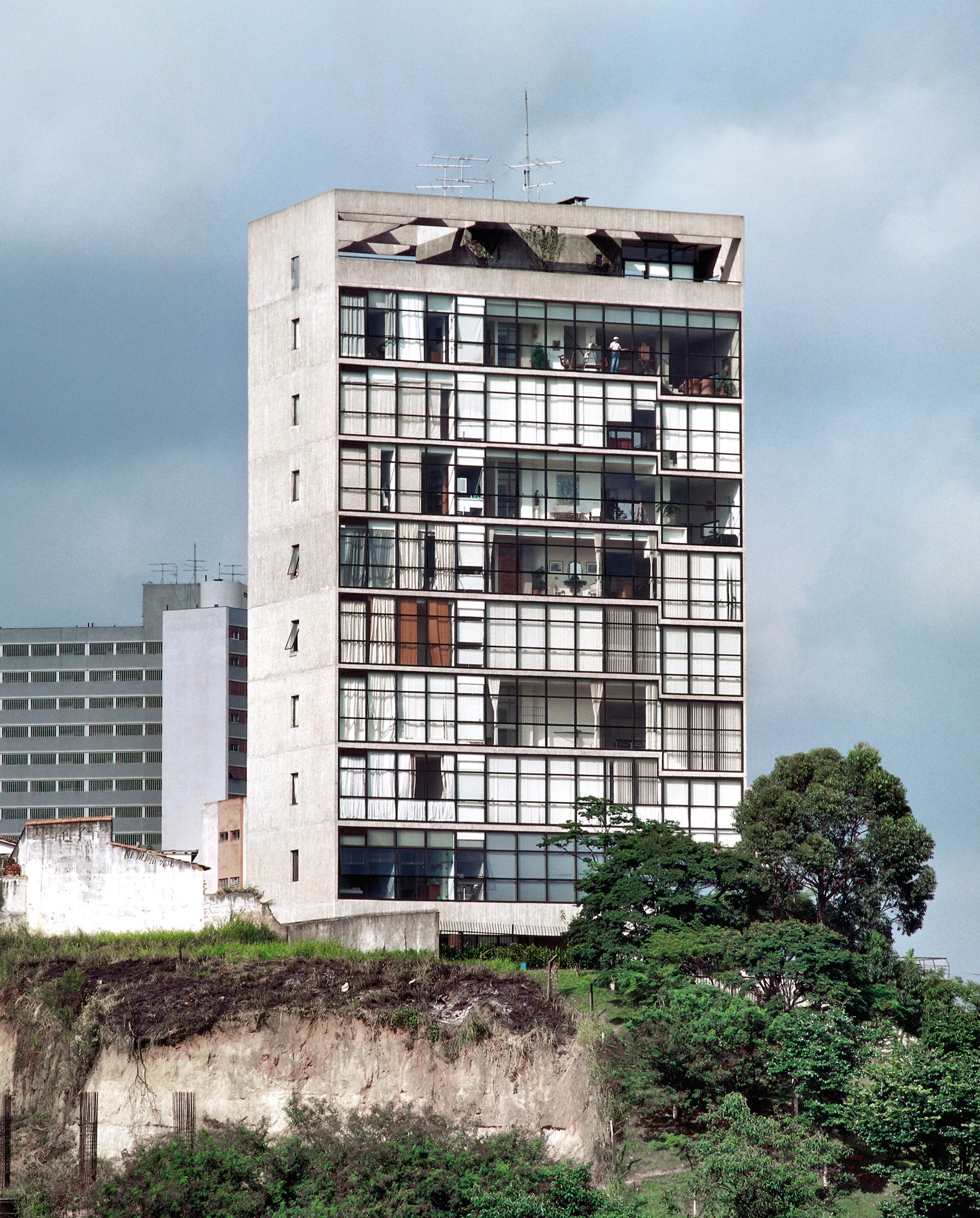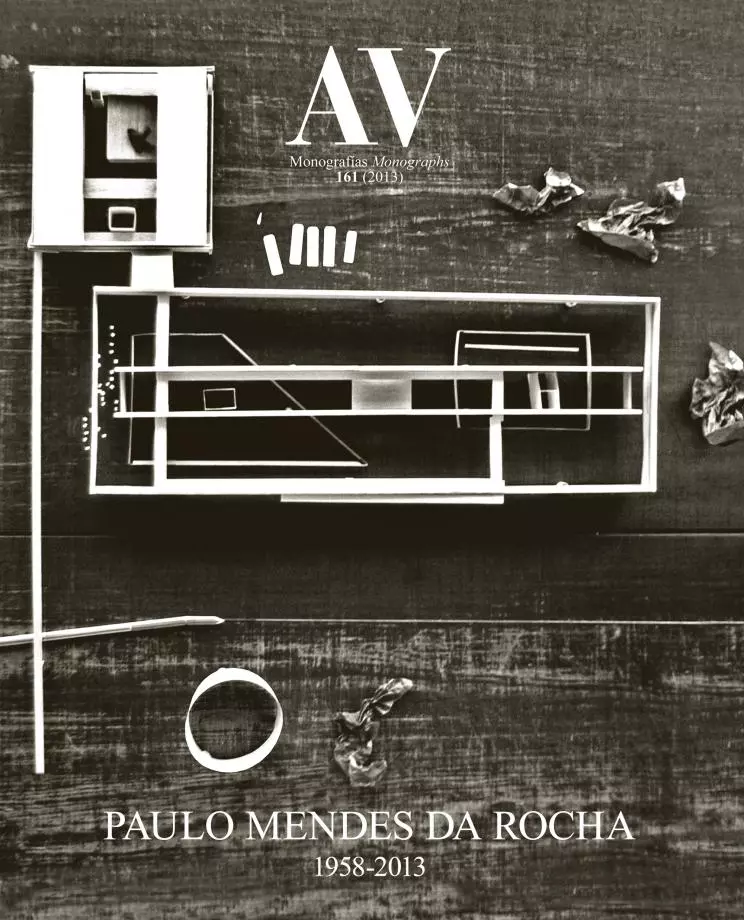Jaraguá Building, São Paulo
Paulo Mendes da Rocha- Type Collective Housing
- Material Concrete
- Date 1984 - 1988
- City São Paulo
- Country Brazil
- Photograph Leonardo Finotti Nelson Kon
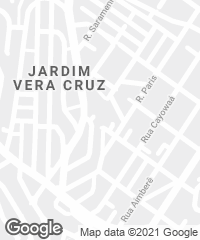
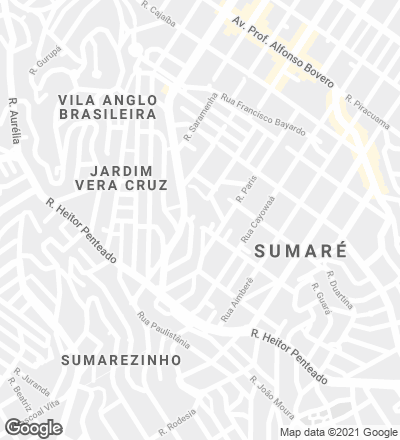
Rising on one of the hills in São Paulo, the Jaraguá Building directs its main facades towards the city’s two main axes, the Tietê and Pinheiros valleys.
So that the communal spaces of each apartment can enjoy the views from these opposite facades, Mendes da Rocha designs a floor plan in which the slabs are at different levels, as he did in other residential buildings like the Guaimbê. In this case, the depth of the beams allows to rest the main slab on the top part and the cantilevering slab on the lower level, generating a difference in height between the two areas. The living room thus rises over the kitchen permitting views beyond it. In the longitudinal direction the strategy is repeated, separating the living area from the dining room by a five-step height.
This symbiosis between structural system and spatial definition is further emphasized by extending the upper slab to create a worktop, or when the lower slab generates storage space in the bedroom. In the same way, the composition of the facade is a direct reflection of the structure in section, displaying the profile of the construction elements that are enclosed in steel and glass surfaces.
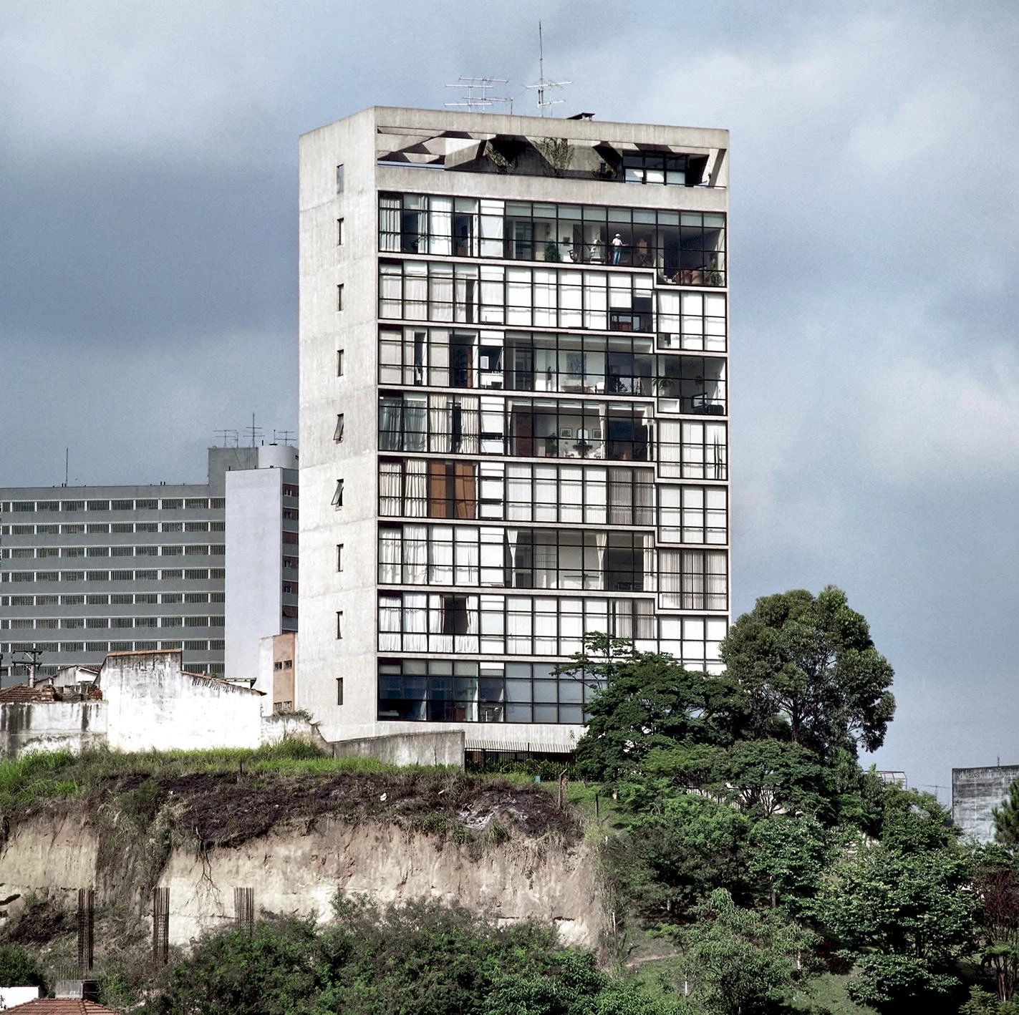
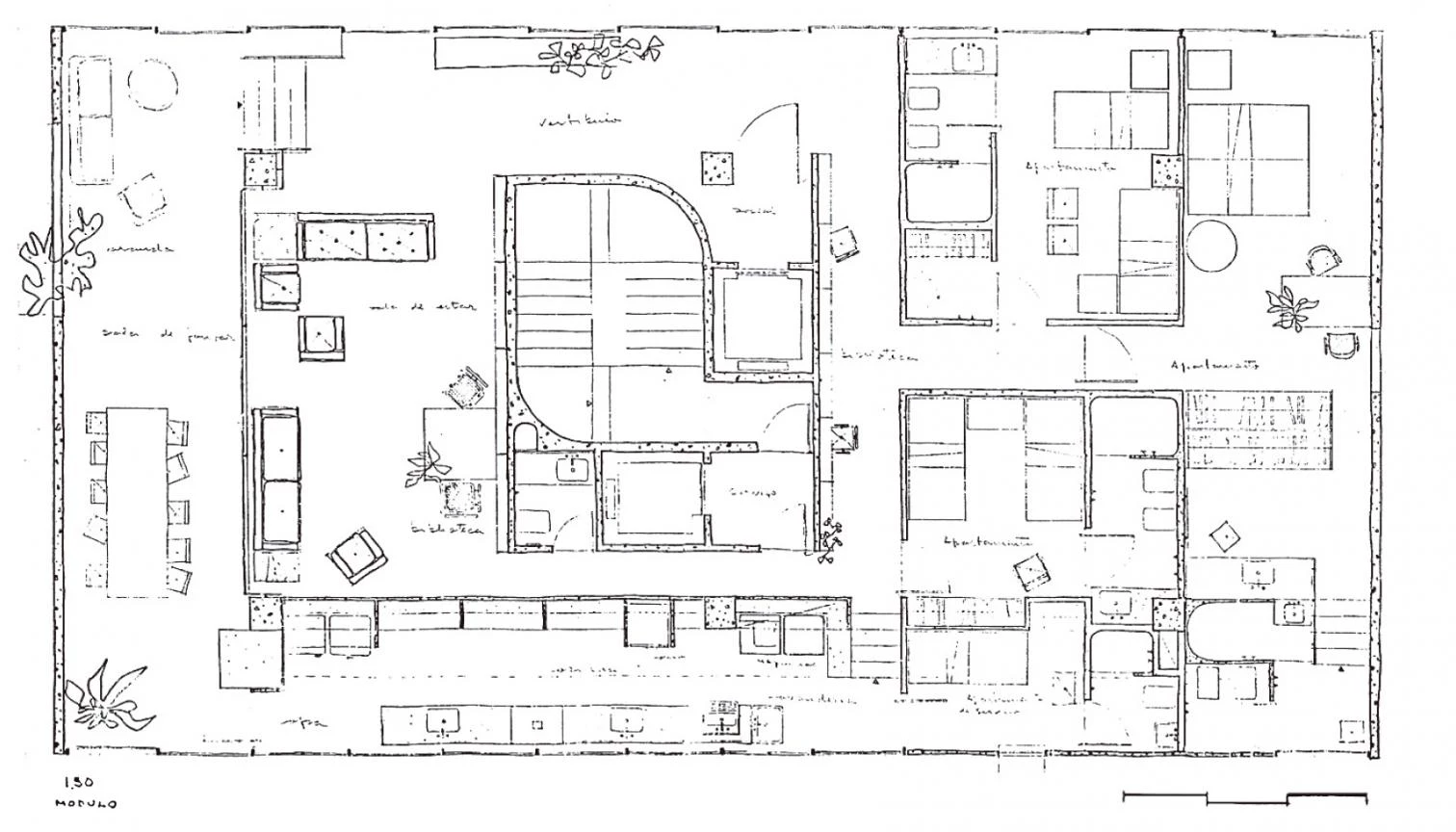
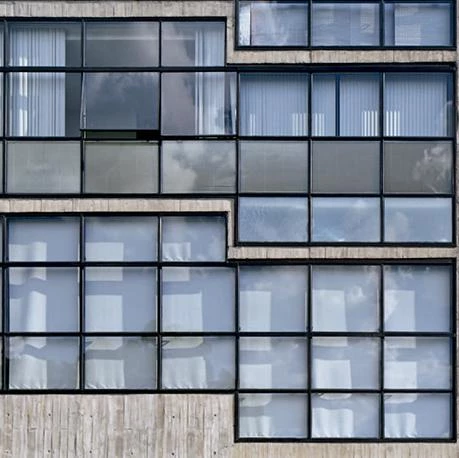
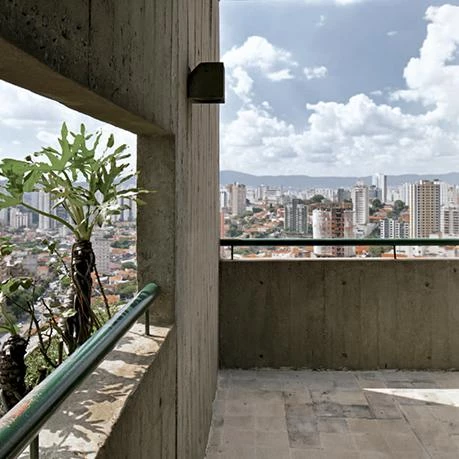
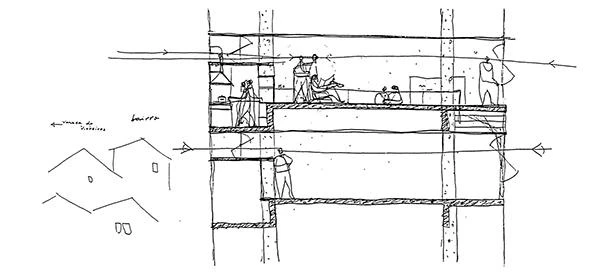
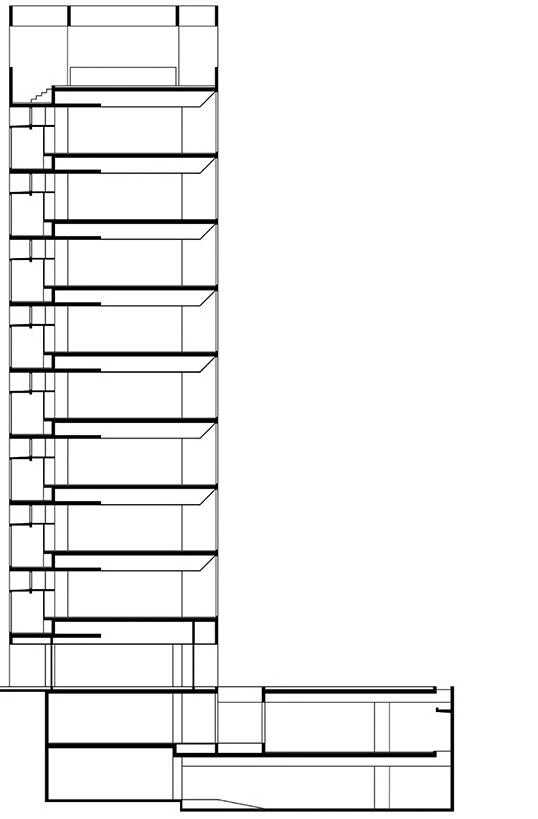
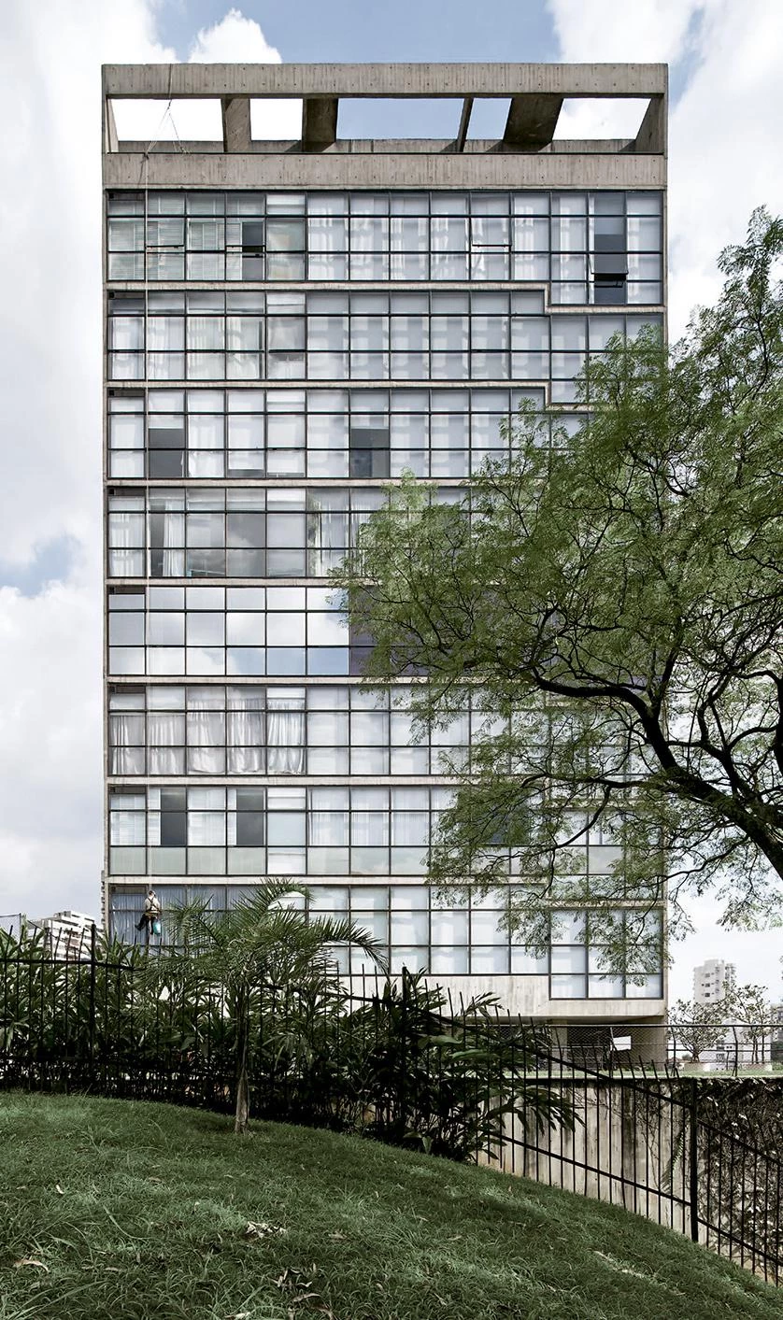
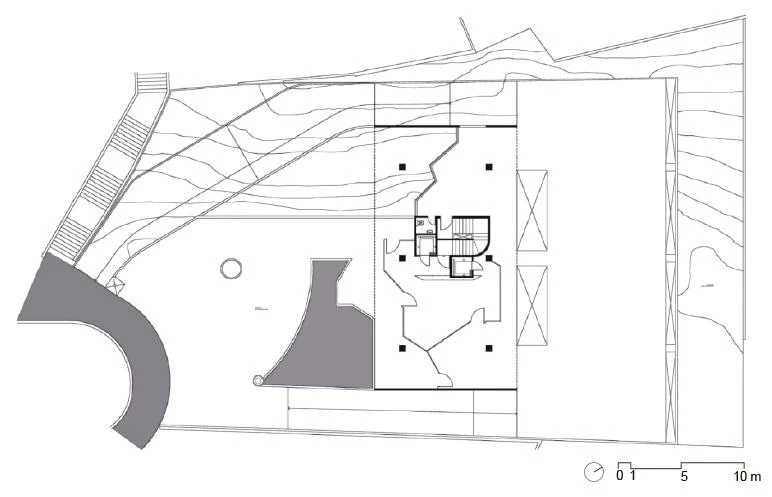
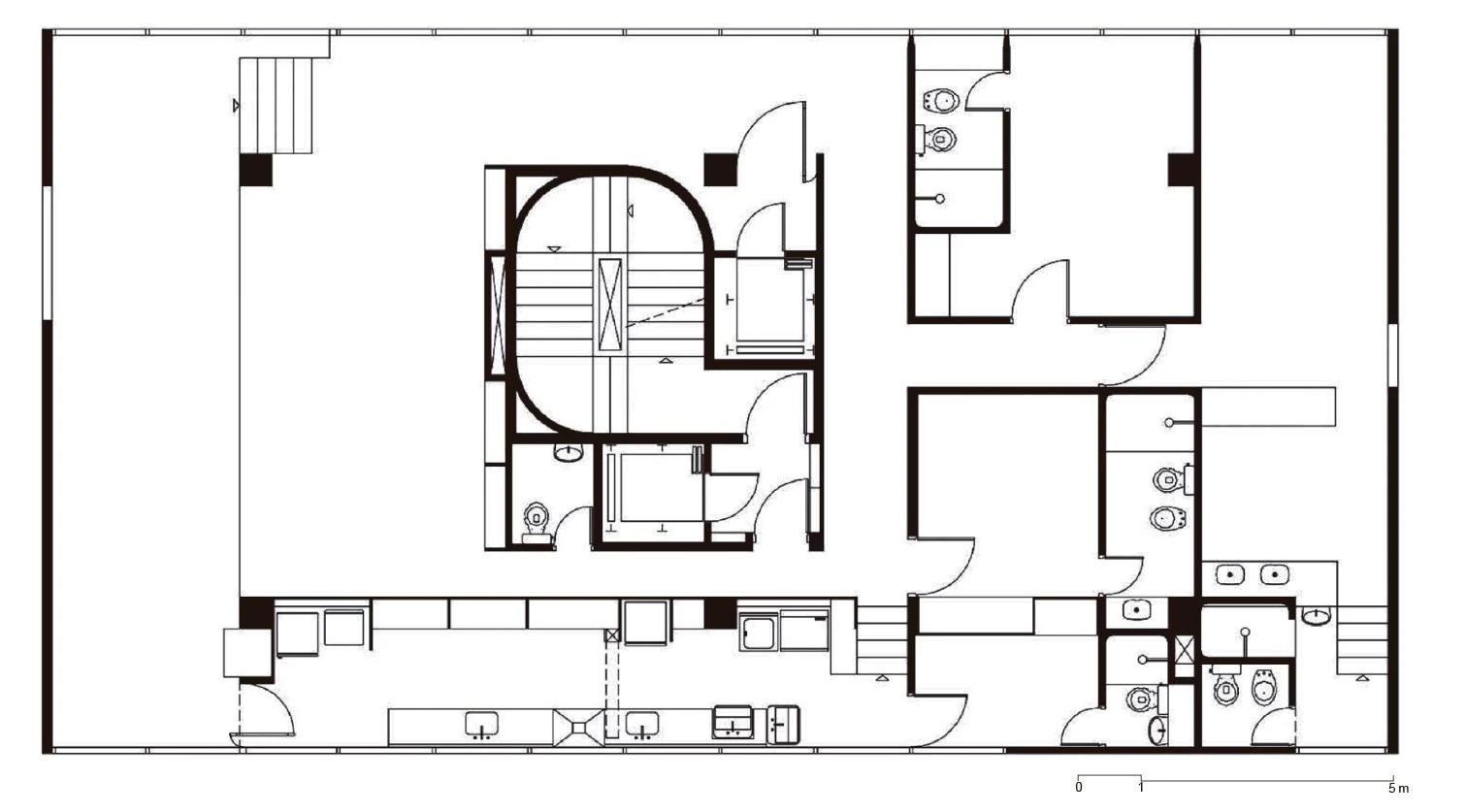
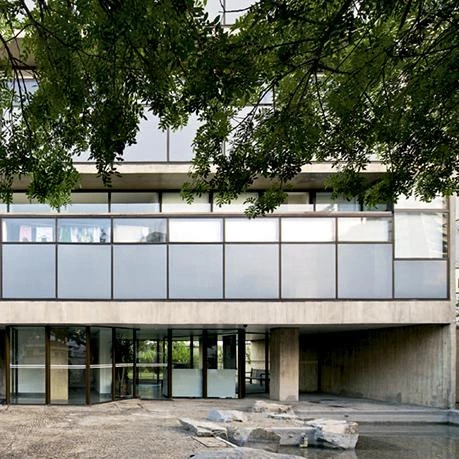
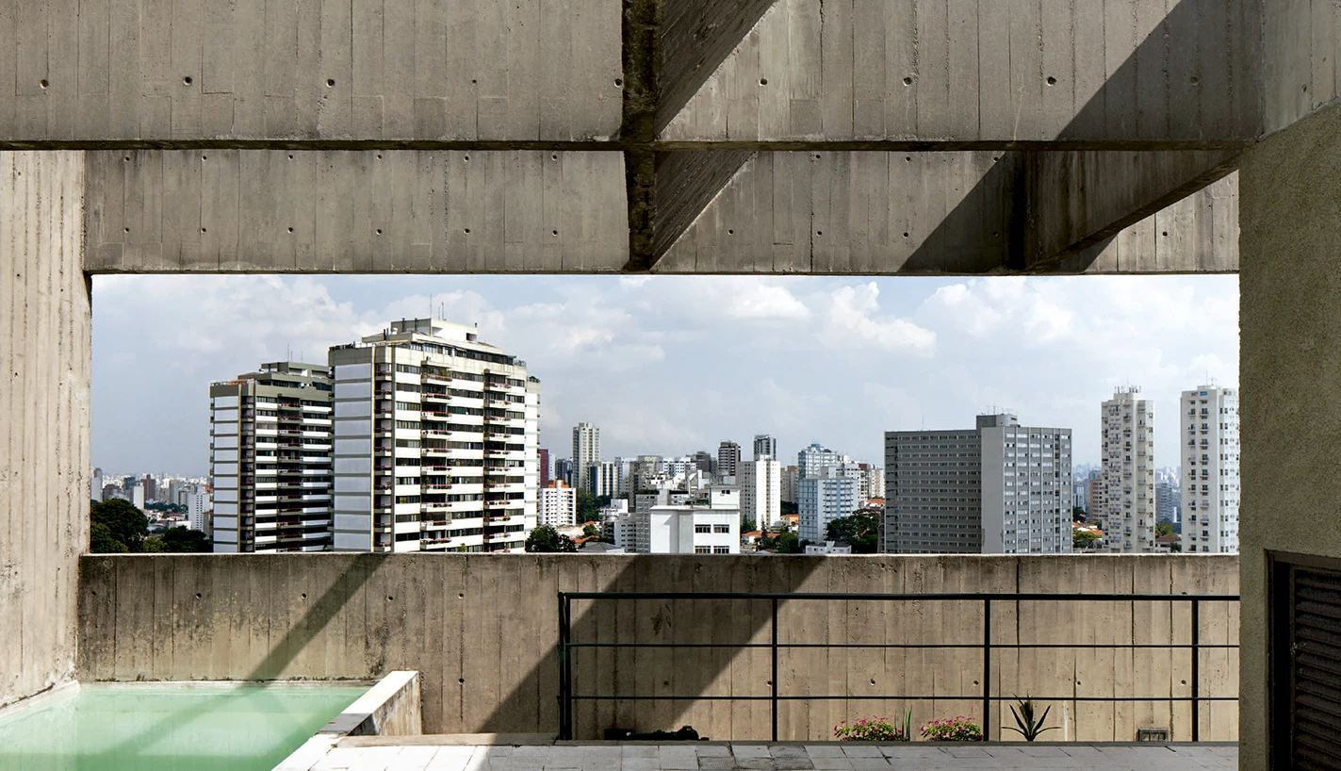
Cliente Client
Temap Construtora Ltda
Arquitecto Architect
Paulo Mendes da Rocha
Colaboradores Collaborators
Eduardo Colonelli
Consultores Consultants
Escritório Técnico Feitosa e Cruz (estructura de homigón armado y cimentaciones concrete structure and foundations); Hisawo Nakamura (instalaciones eléctricas e hidráulicas electrical and water systems)
Contratista Contractor
RD Engenharia e Construções Ltda

