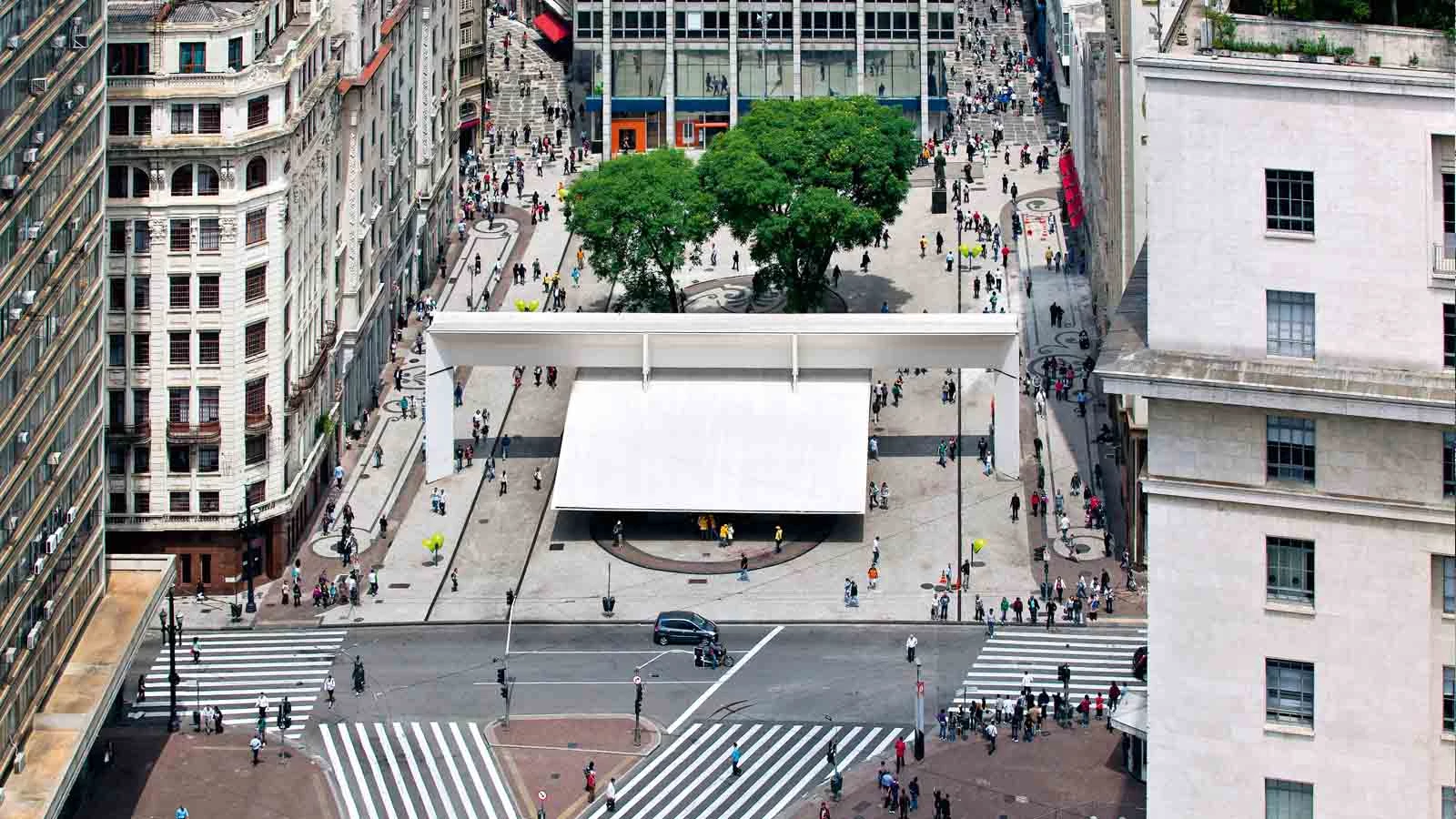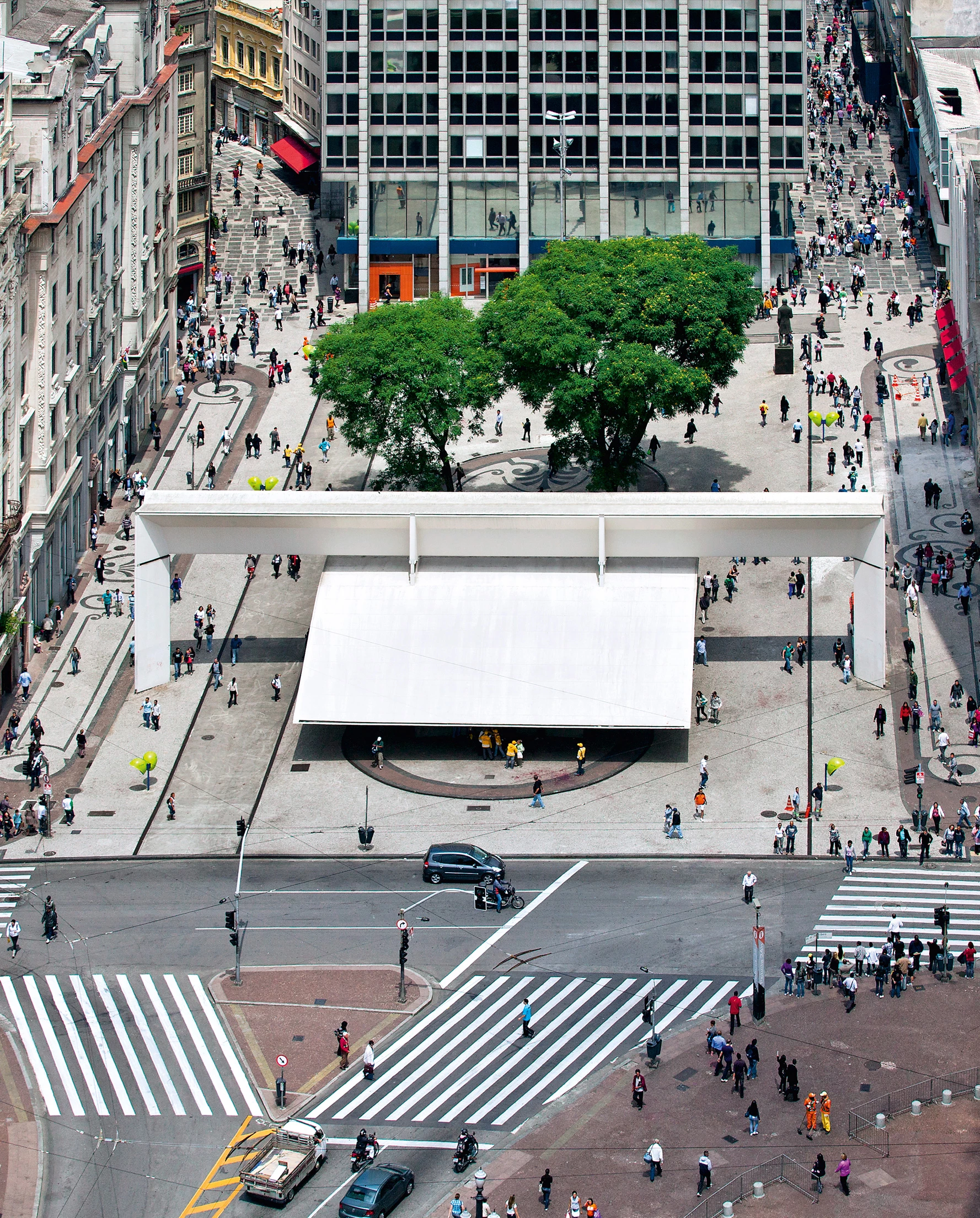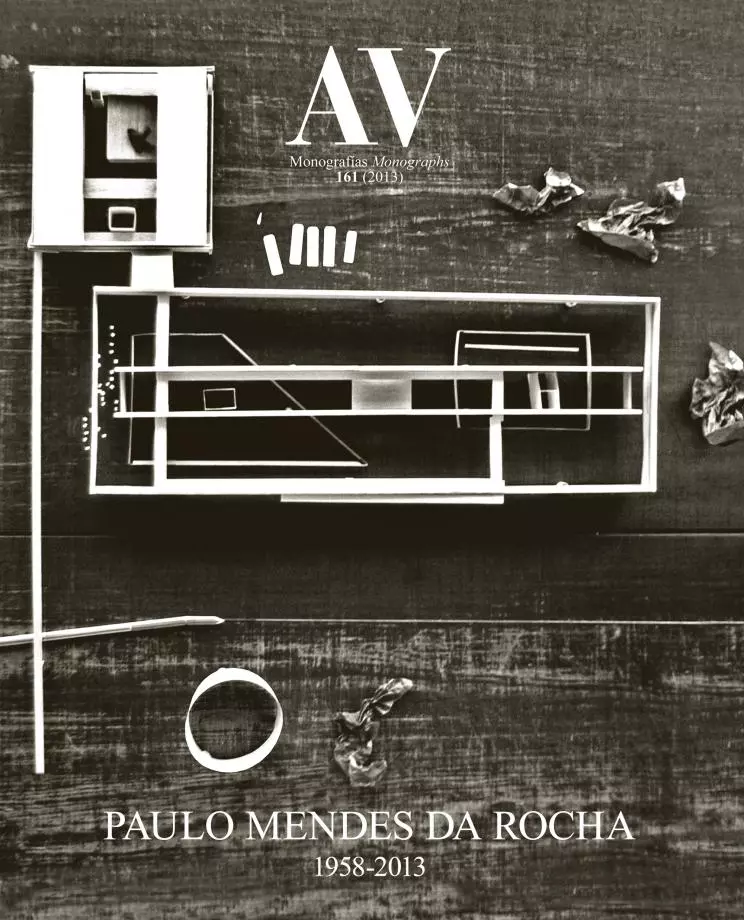Patriarca Square Remodeling, São Paulo
Paulo Mendes da Rocha- Type Square Refurbishment Landscape architecture / Urban planning
- Date 1992 - 2002
- City São Paulo
- Country Brazil
- Photograph Nelson Kon
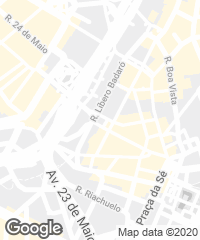
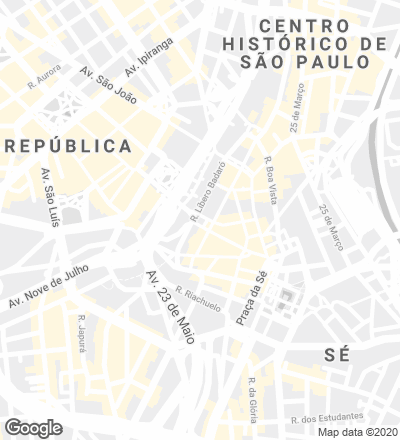
Built in 1922 after the demolition of an old urban block, the square honoring José Bonifacio, Patriarch of Brazilian Independence, is located in a strategic site of São Paulo. Eight urban thoroughfares meet in this transition space, which is also connected with Vale do Anhangabaú via a buried art gallery. The project, promoted by the association ‘Viva o Centro’, included two interventions: on the one hand, reorganizing the bus routes in order to open up a space for pedestrians, and on the other, building a station along the Viaduto do Chá overpass, which finally was not completed.
A metallic frame redefines the square establishing a new intermediate order that sets up a dialogue with the human scale and the urban dimension. Suspended from the central part, a large curved covering signals the access to the lower passage and marks out an area that is protected from sun and rain. The Y-shaped beam, spanning forty meters, was designed to take on torsion stress from the asymmetric action of winds. Emphasizing the apparent instability of the complex, the frame and supports meet at a single tangential point formed by curved sheets, with neither screws nor welding.
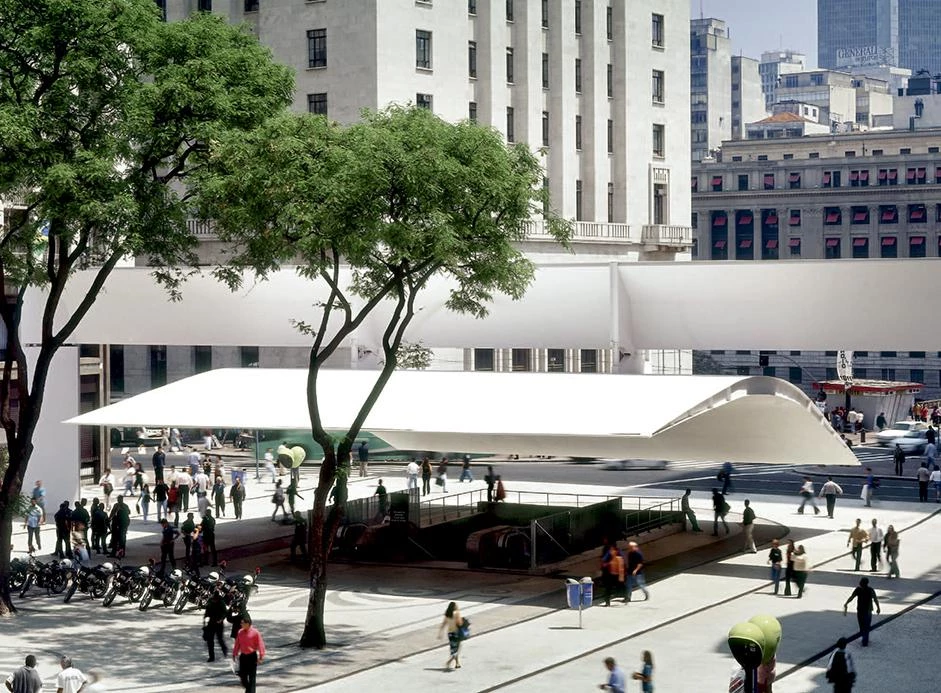
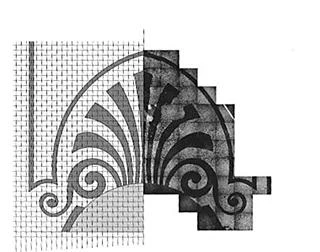
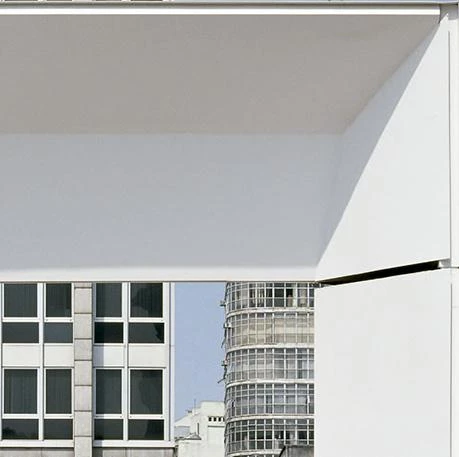
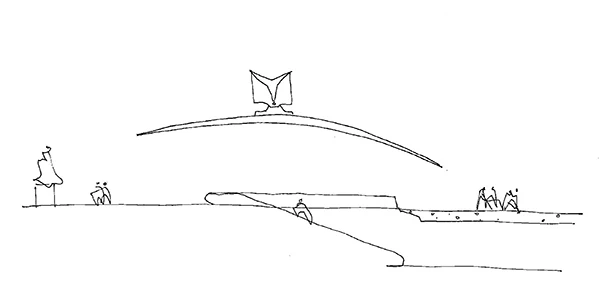
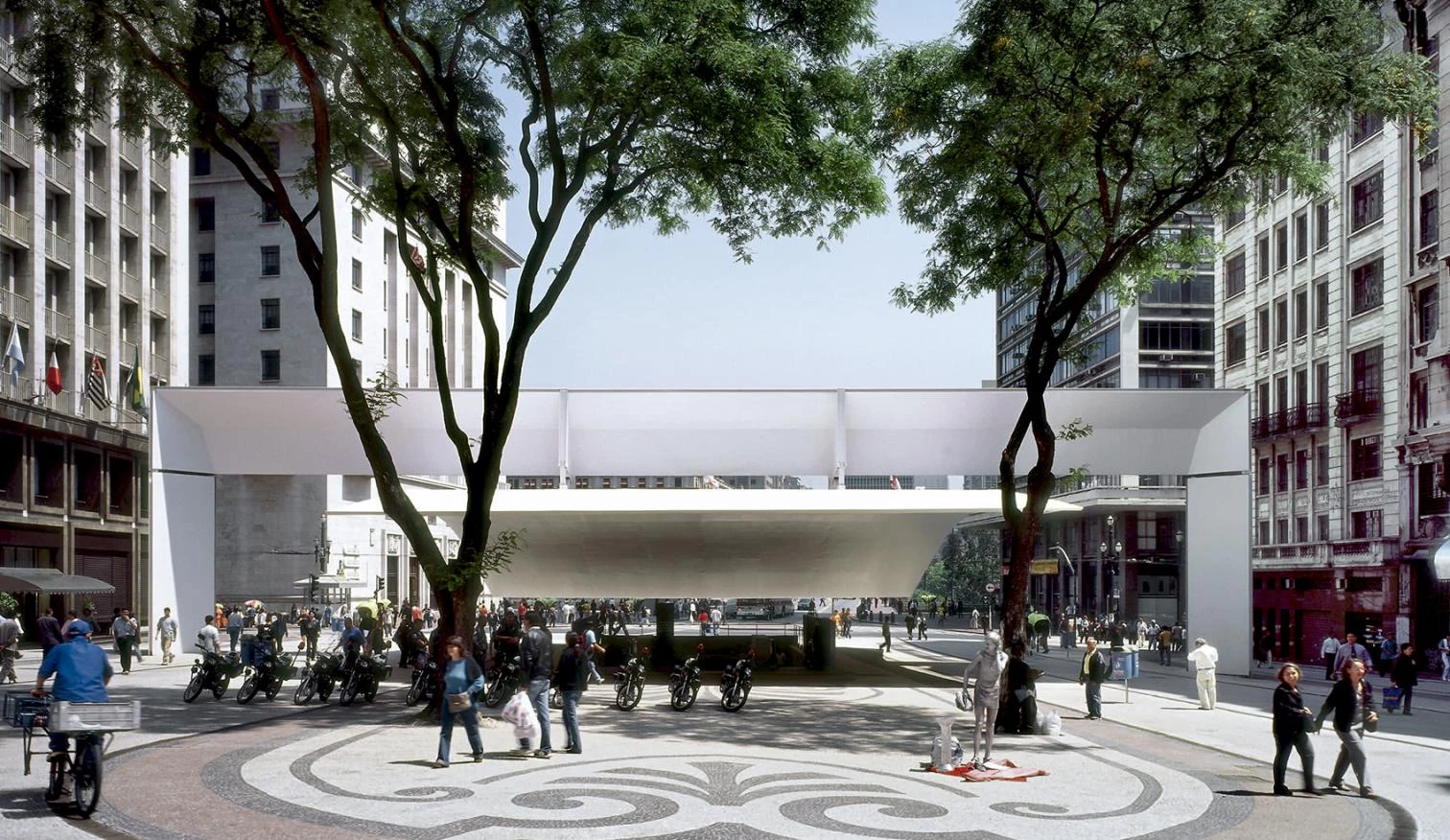

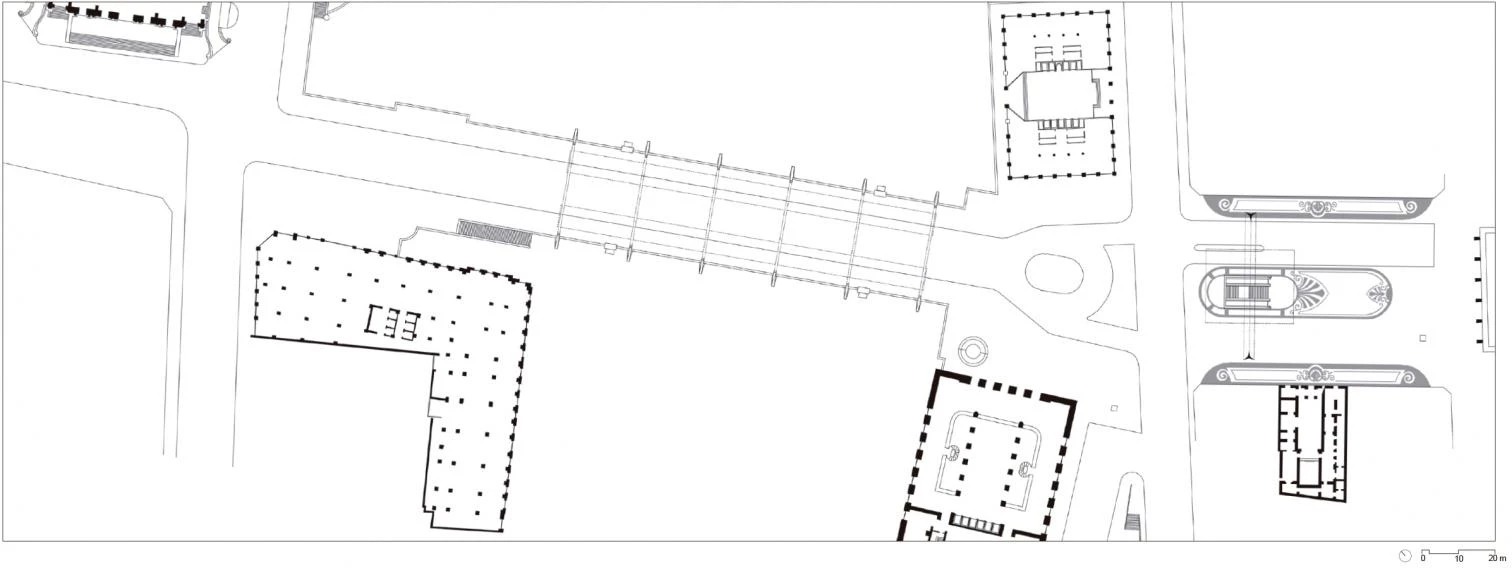
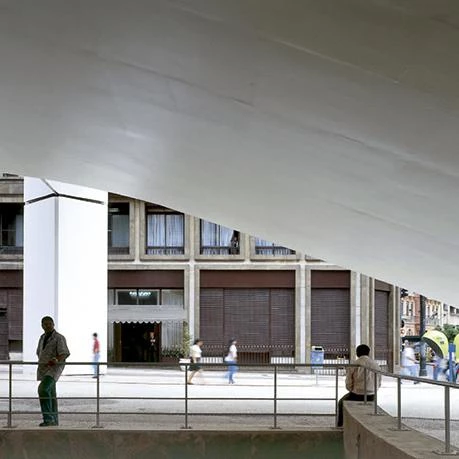
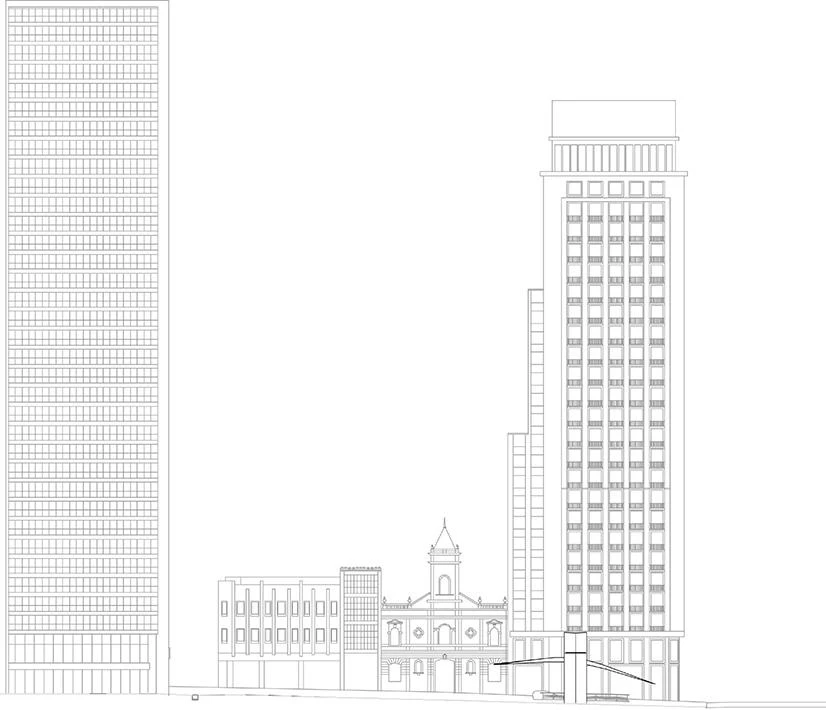
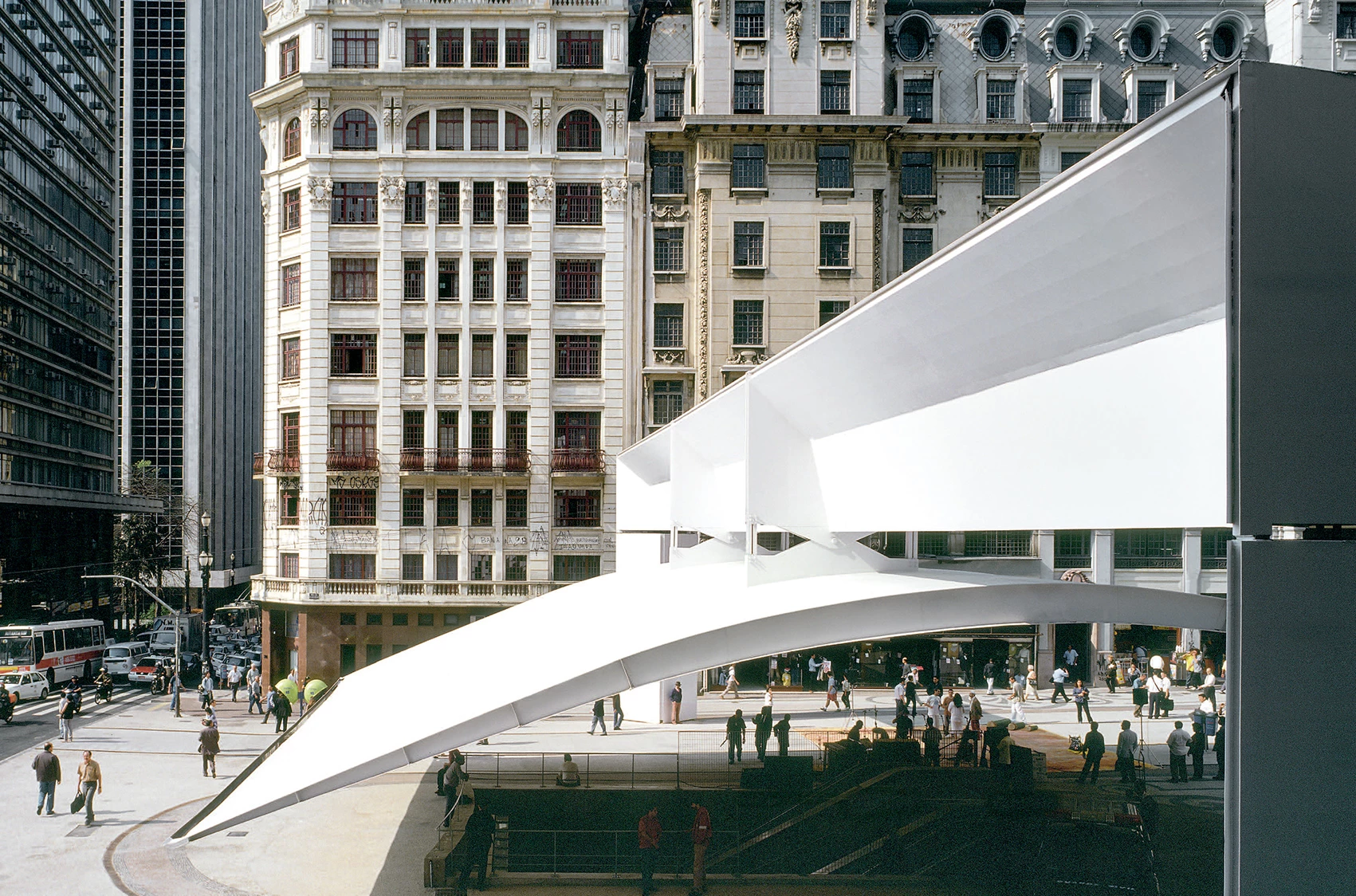
Cliente Client
Empresa Municipal de Urbanização
Arquitecto Architect
Paulo Mendes da Rocha
Colaboradores Collaborators
Eduardo Colonelli, Giancarlo Latorraca, Kátia Pestana, Marcelo Laurino, Martin Corullon, Silvio Oksman
Consultores Consultants
Fernando Stucchi (predimensionado predimensioning), Maubertec Engenharia e Projeto Ltda (cálculo estrucutral structural analysis), Julio Fruchtengarten (estructura metálica metal structure), Paulo Mattos Pimenta (análisis dinámico dynamic analysis)

