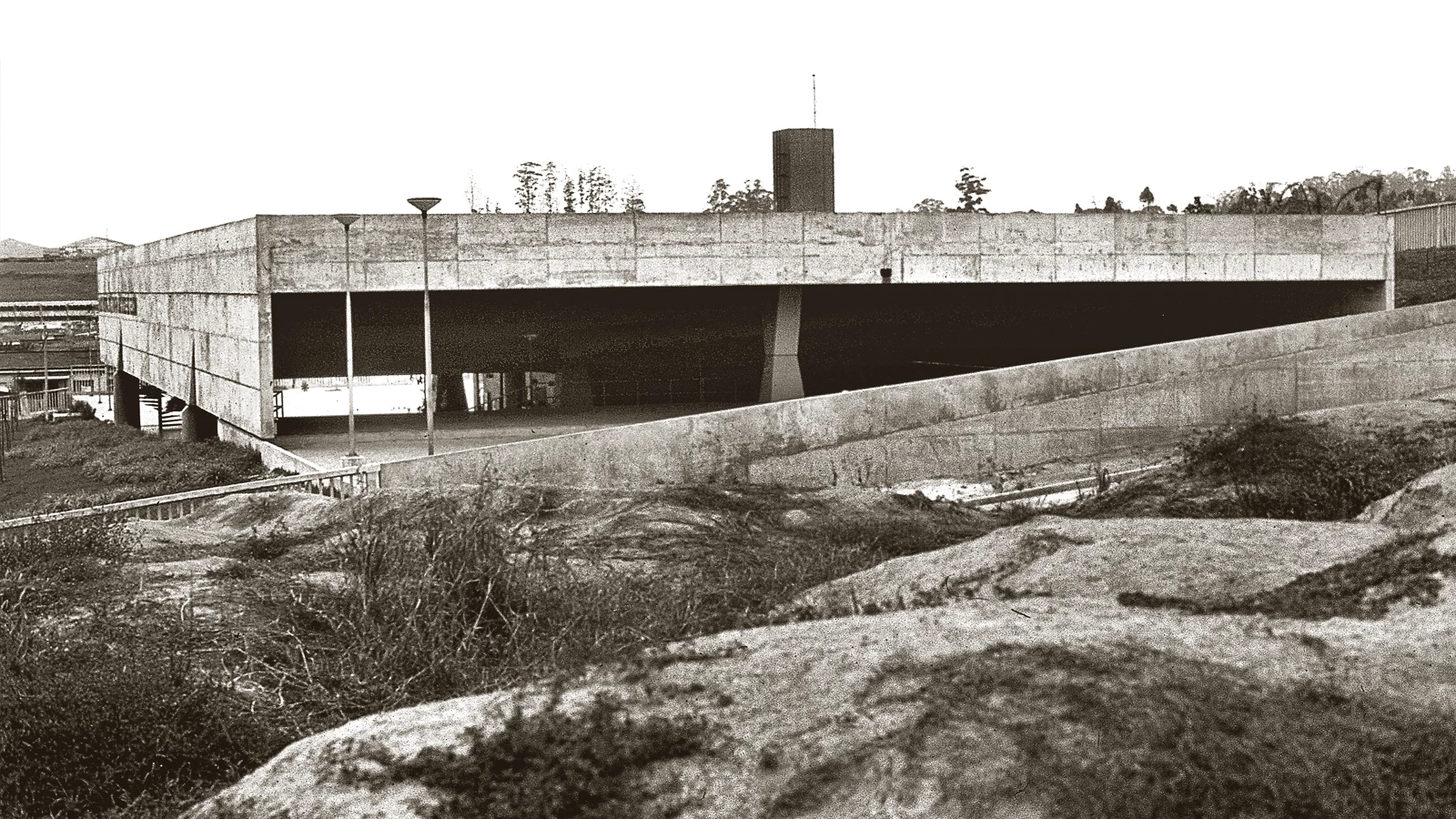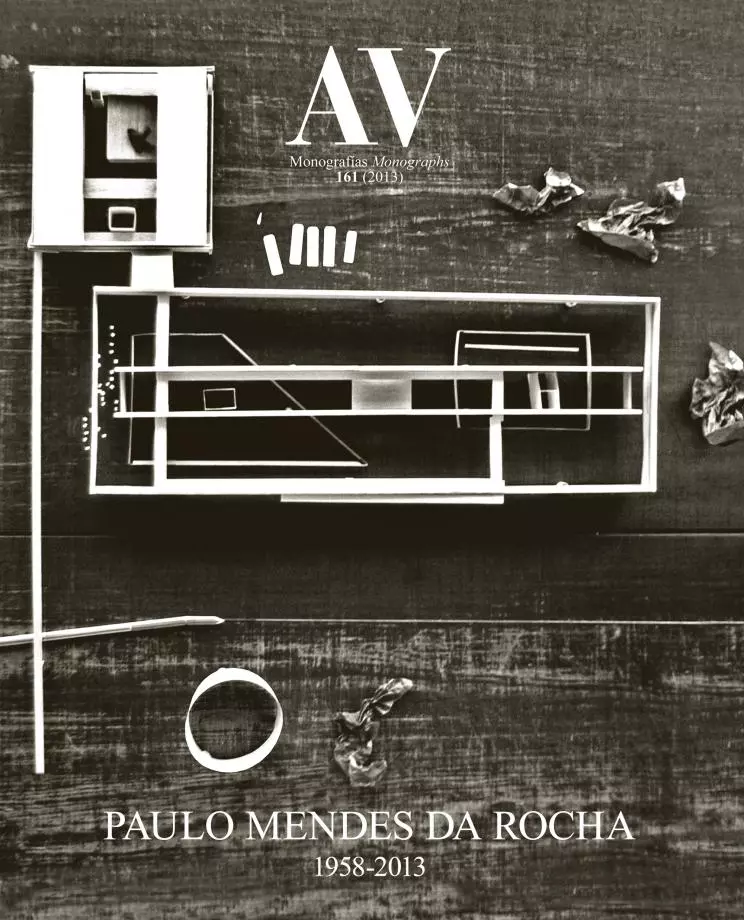Jardim Calux Kindergarten, São Bernardo do Campo
Paulo Mendes da Rocha- Type Education School
- Material Concrete
- Date 1972 - 1972
- City São Bernardo do Campo
- Country Brazil
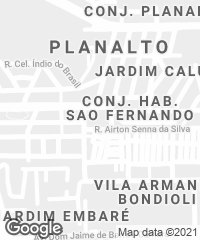
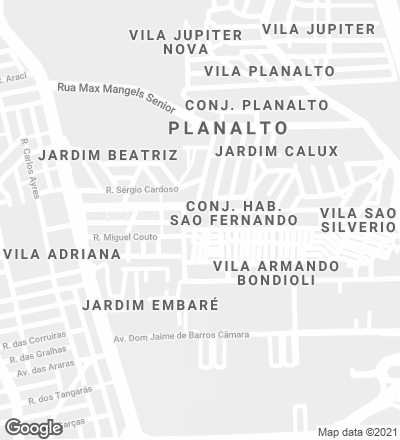
The Jardim Calux Kindergarten is located in the municipality of São Bernardo do Campo, within the metropolitan area of São Paulo. It is built in the center of an 8,700 square meter sloping plot. Two longitudinal wall beams and a central axis of pillars support a translucid ribbed slab that protects the playground but lets natural light come through. Devoid of structural elements, the large space below the roof includes ramps, staircases, platforms and footbridges to mark out the different areas of the school, where sports activities or school plays can be held. With the pedagogical intention of favoring contact between children and nature, the interior is permeable to the outdoor elements, so the rocks, a puddle and a sand hill can become play objects.
As in the Goiás sports center, the supports consist of an upper trapeze linked to the ceiling and a lower one emerging from the floor, so the the articulation takes place in the intermediate point where the thickness of the support is minimum. This organization underscores the independence between the elevated platform, which creates a shaded place, and the lower topography where the program develops.
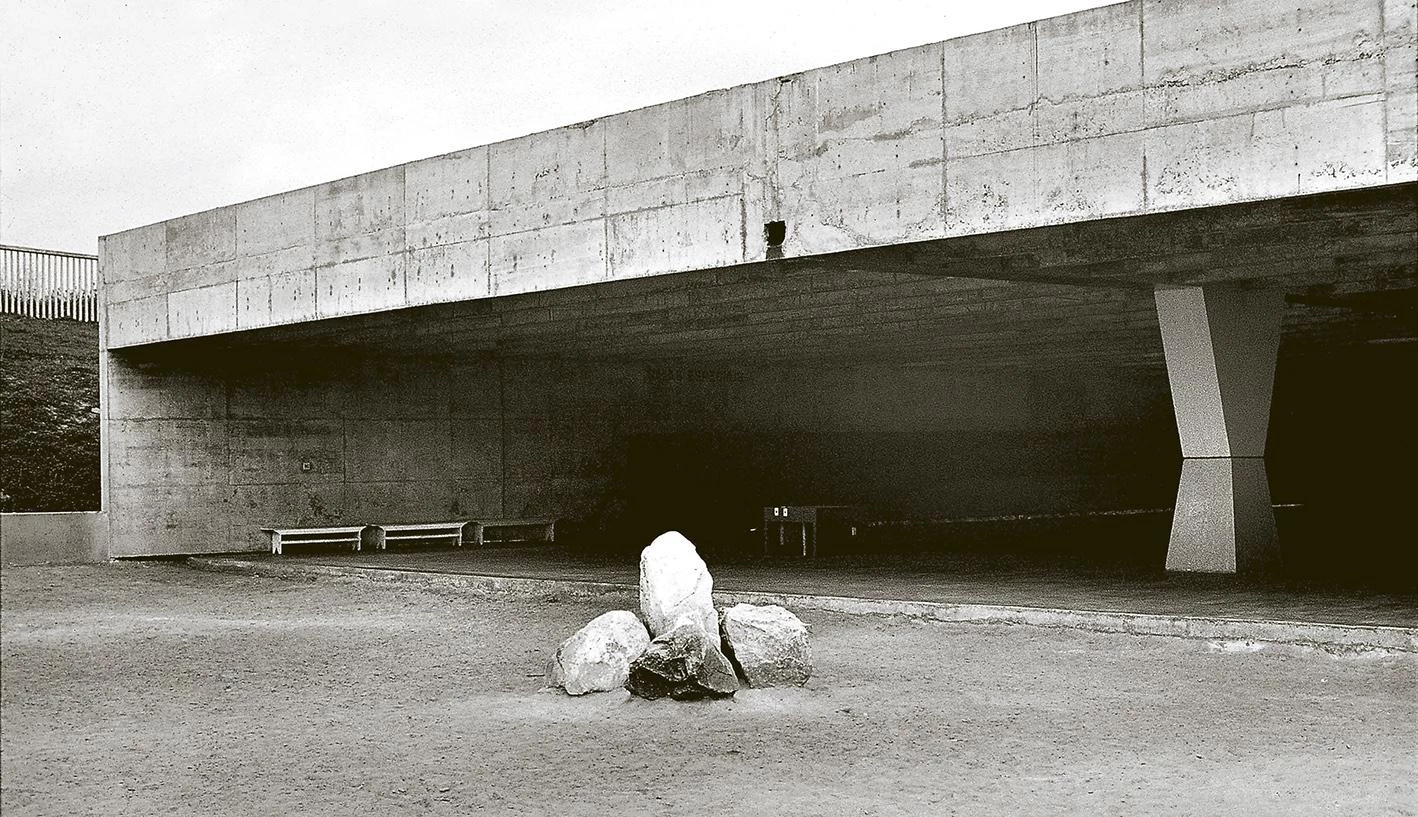
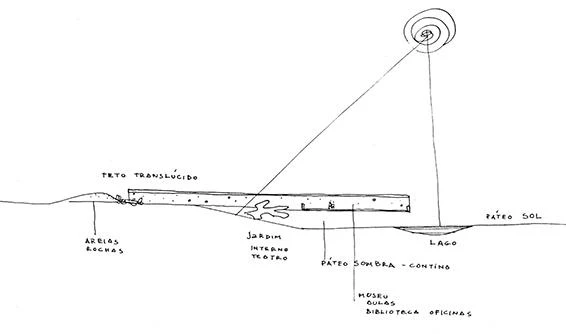
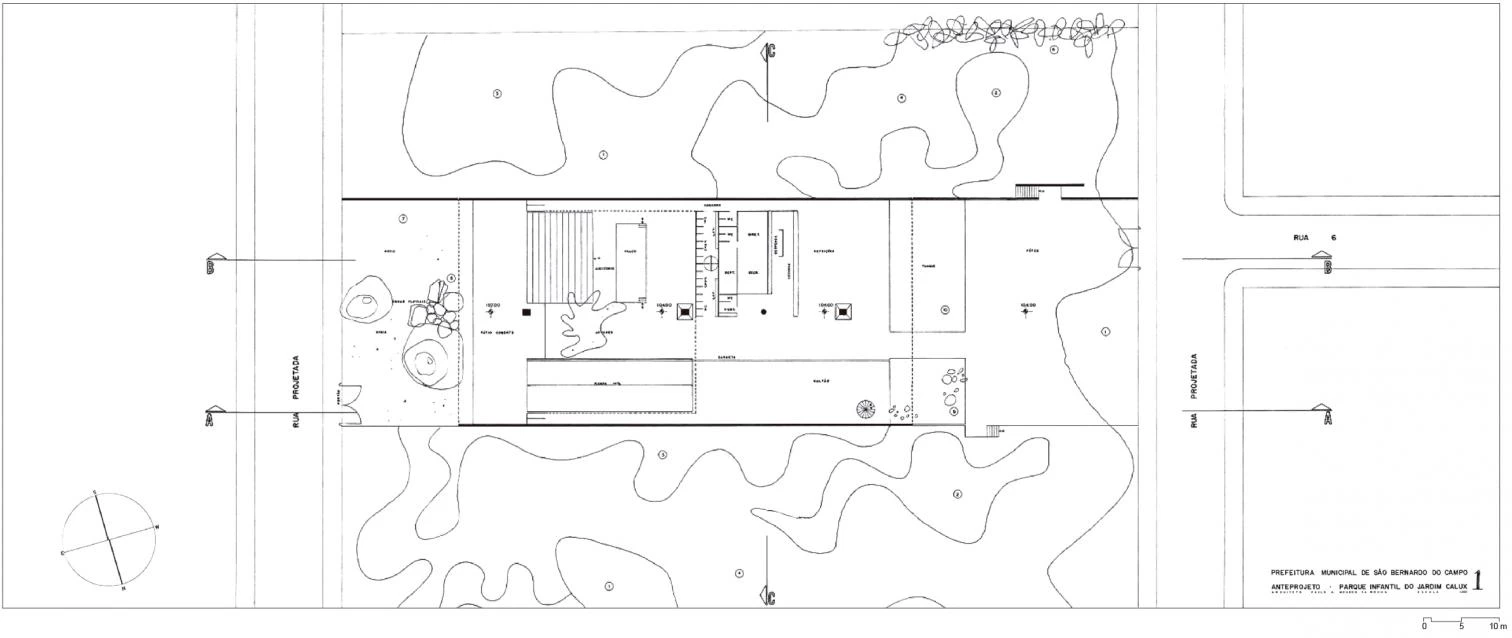
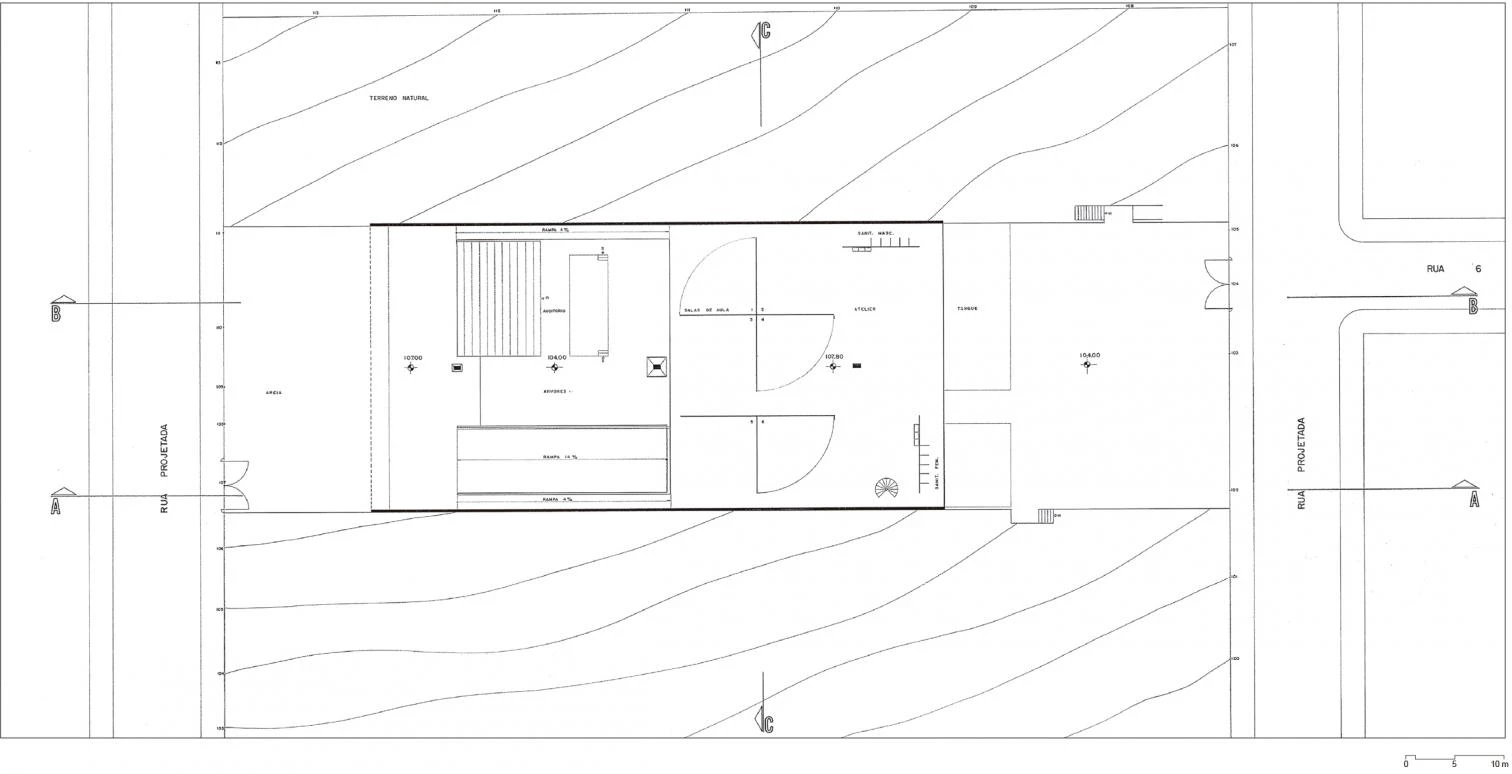
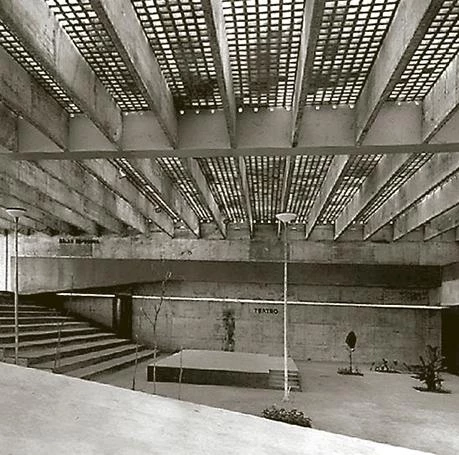
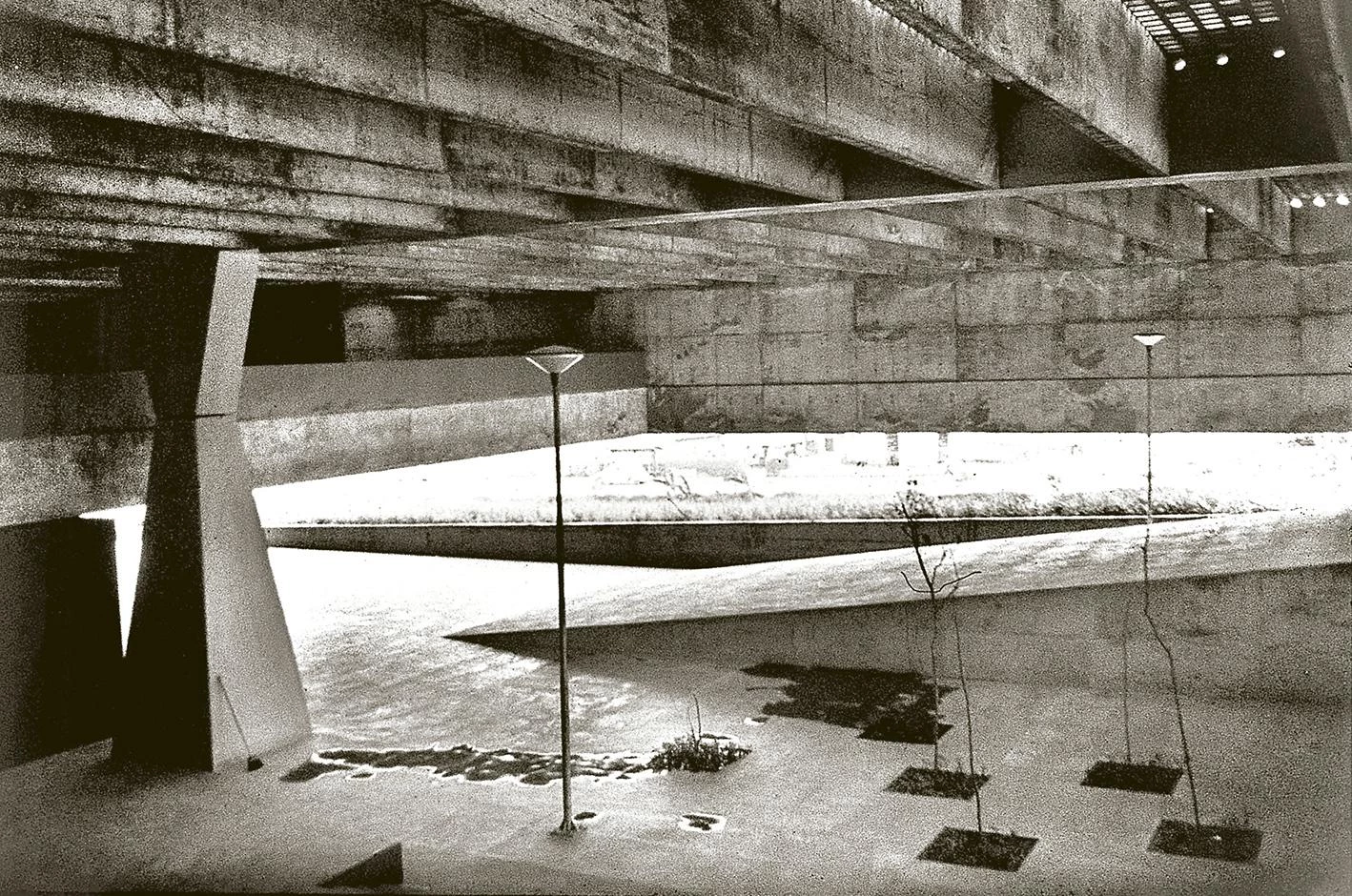
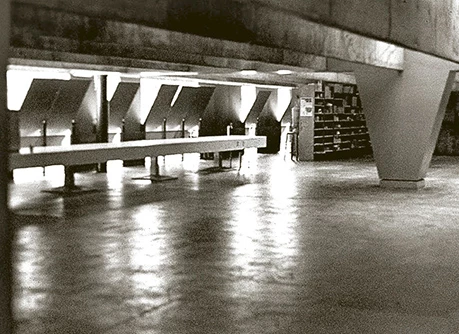
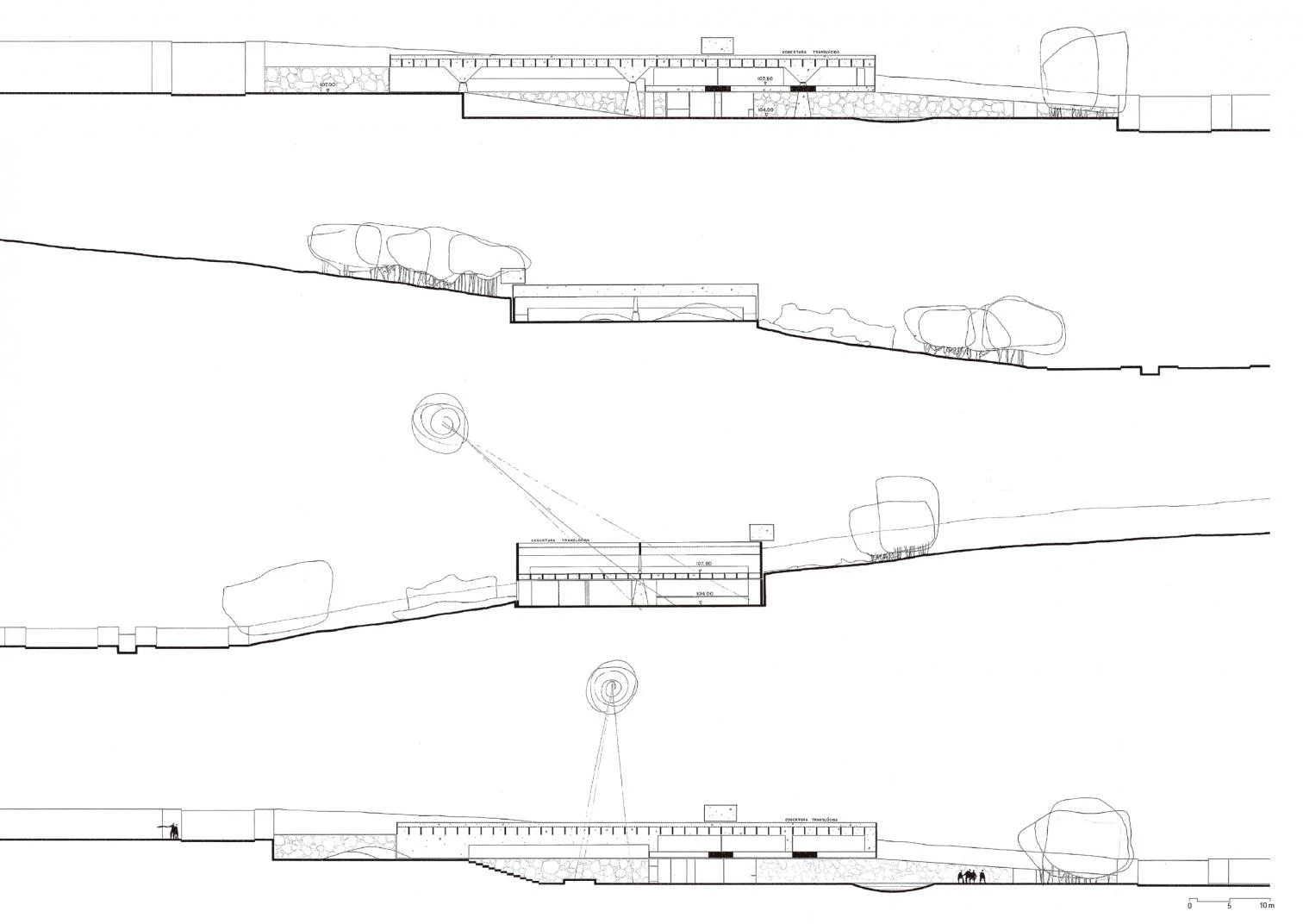
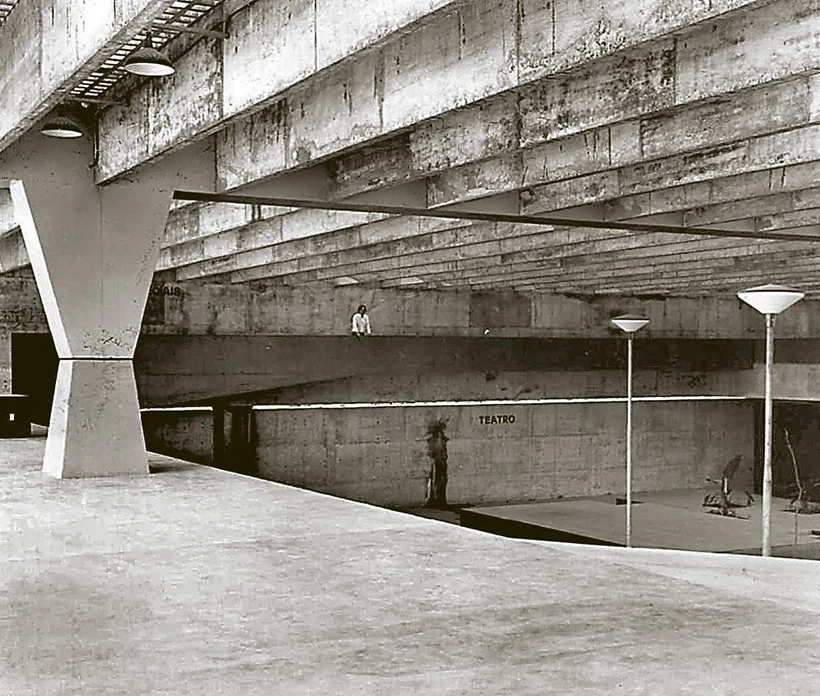
Cliente Client
Prefeitura Municipal de São Bernardo do Campo
Arquitecto Architect
Paulo Mendes da Rocha
Colaboradora Collaborator
Maria Helena Flynn

