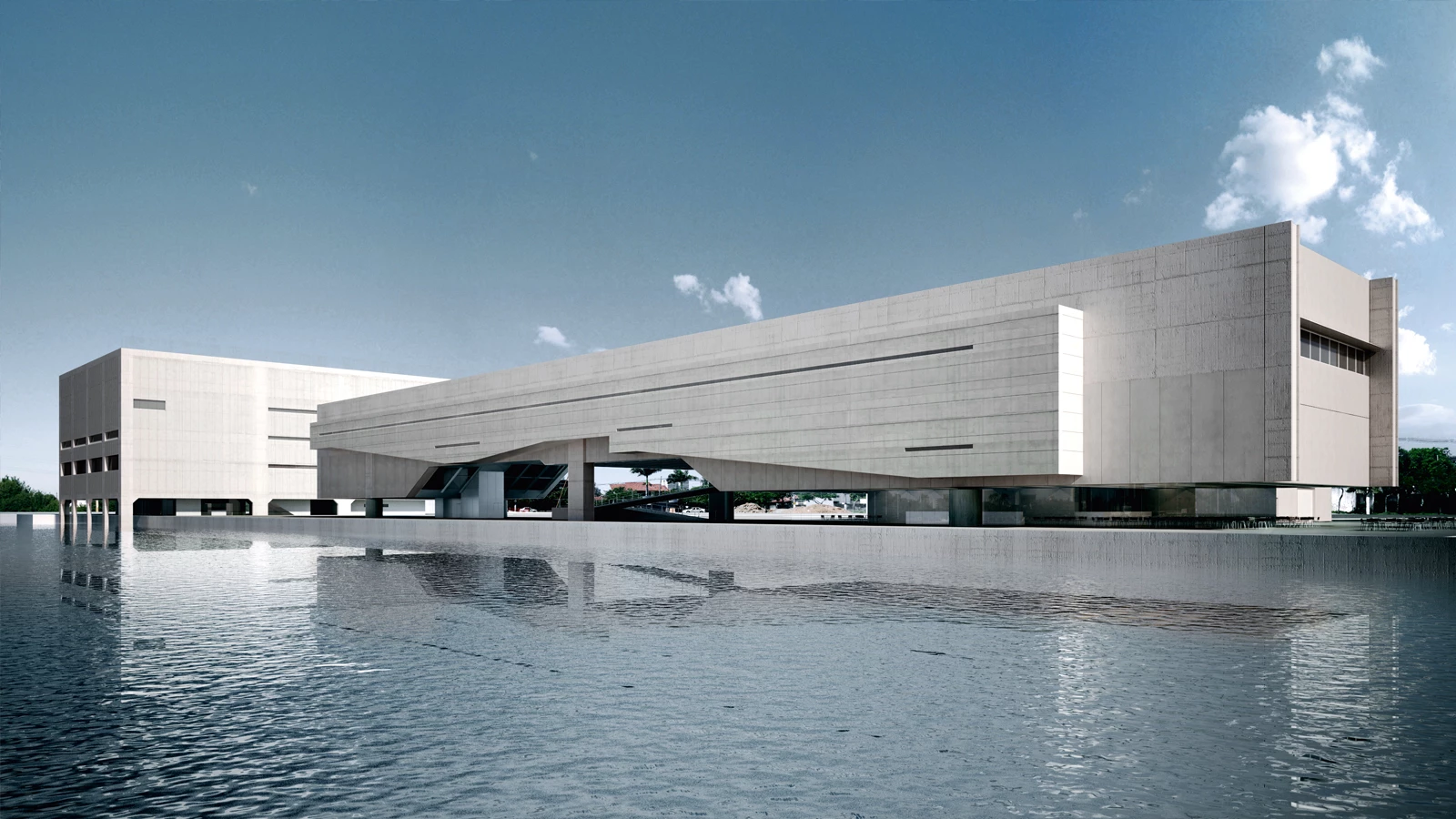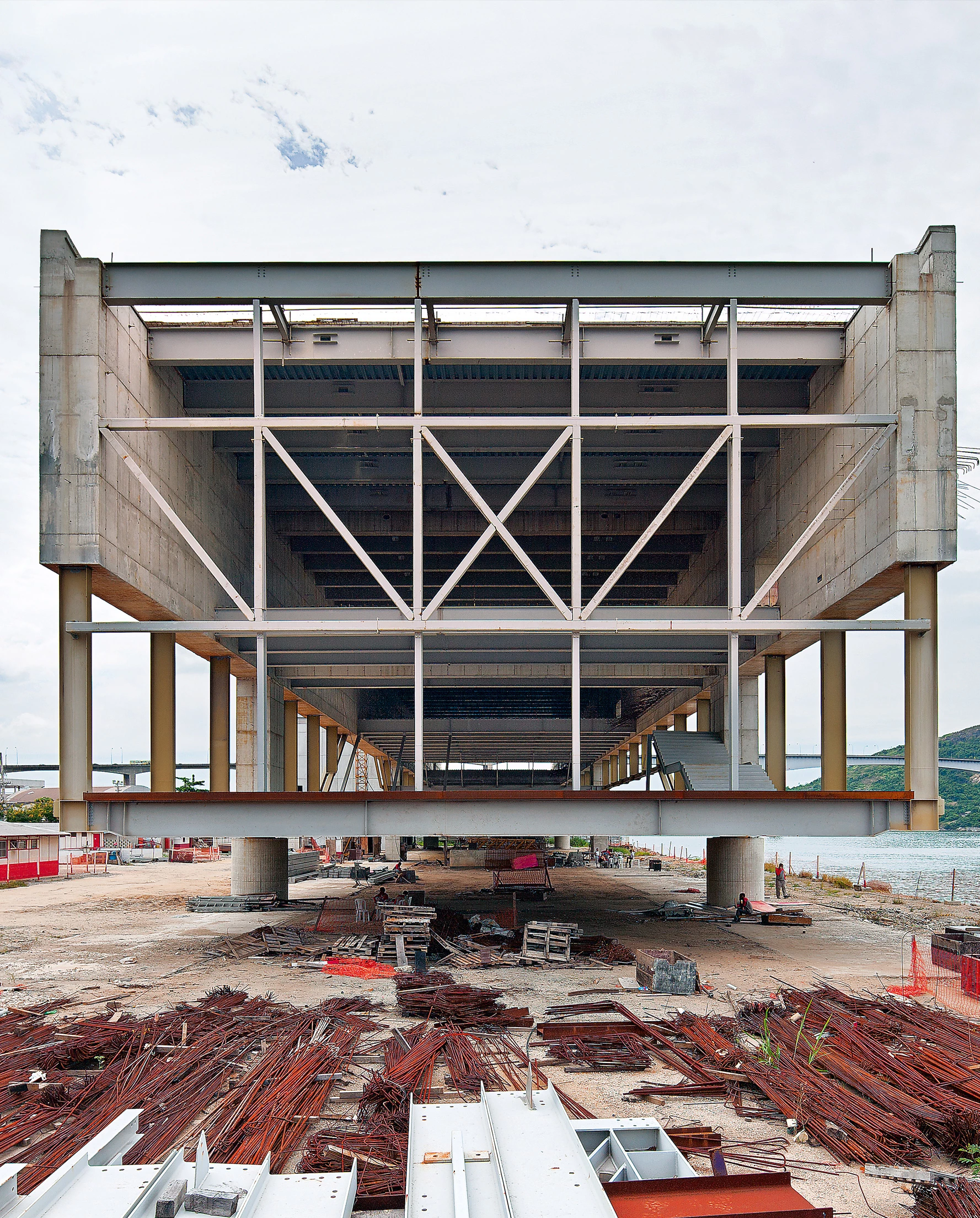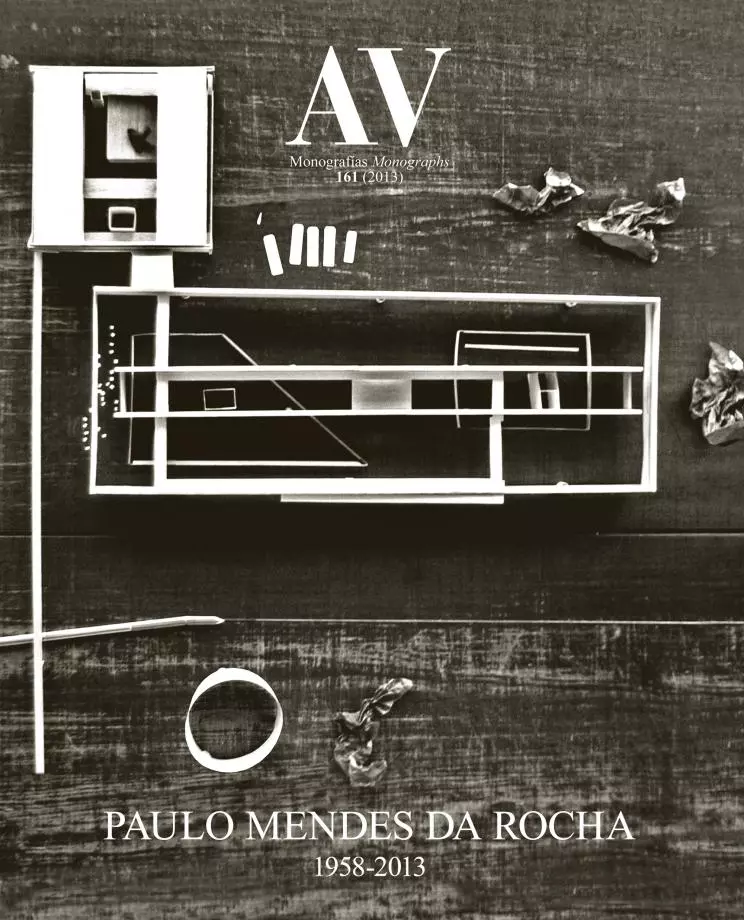Quay of Arts, Vitória
Paulo Mendes da Rocha- Type Culture / Leisure Cultural center Museum Auditoriums
- Material Concrete
- Date 2007
- City Victoria
- Country Brazil
- Photograph Leonardo Finotti
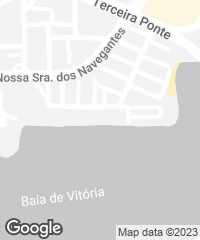
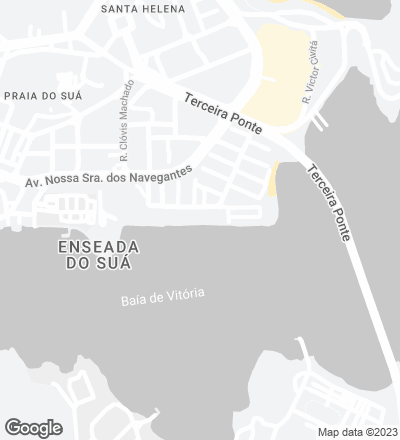
On a vast esplanade facing the Vitória canal, the Cais das Artes (Quay of Arts) establishes a dialogue with its environment, characterized by the confrontation between the nature of the bay and the industrial condition of the port. With the size of a ship, the volume delimits the waterfront, permitting visual and physical continuity from the plaza to the waterside promenade, because it rises three meters above grade. The monumental concrete prism has 3,000 square meters of exhibition space, rounded off by an annex piece containing administration offices. The auditorium with capacity for 1,300 spectators is a separate volume with a hall that completes the cultural complex, conceived as a hub of artistic activity in the city.
Separated twenty meters from one another, two large prestressed beams, with only three points of support, delimit the museum spaces and characterize the surrounding public space. For its part, the auditorium, also rising three meters above the ground, stretches out to the sea and immerses its front supports in the water. In this way the seafront promenade continues its course under the building, inviting passers-by into the cafeteria or the public space on ground level.
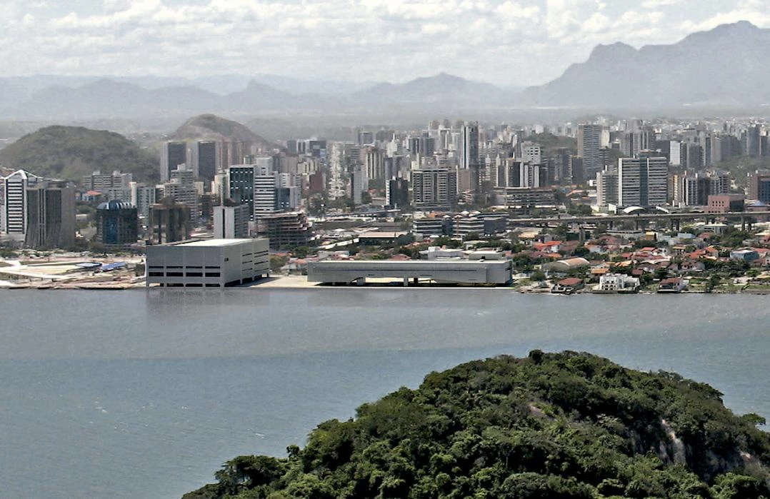
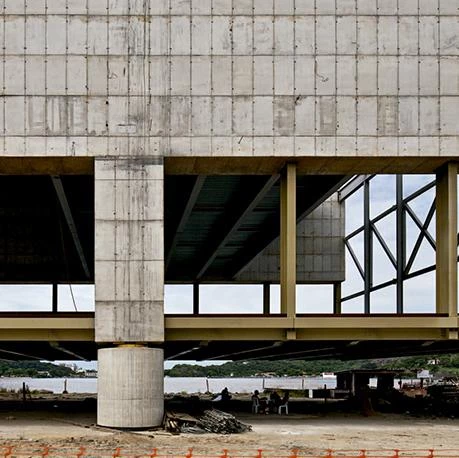
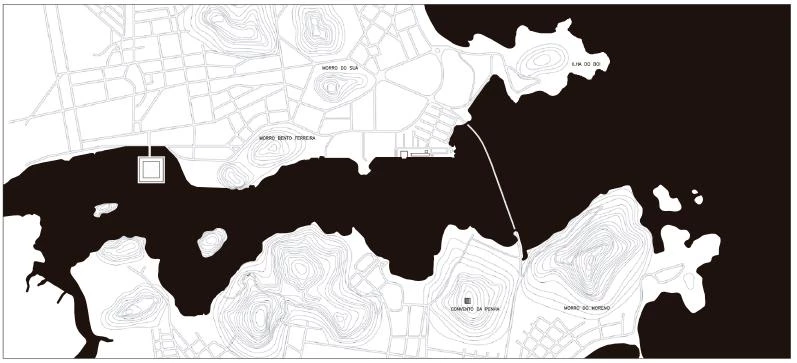
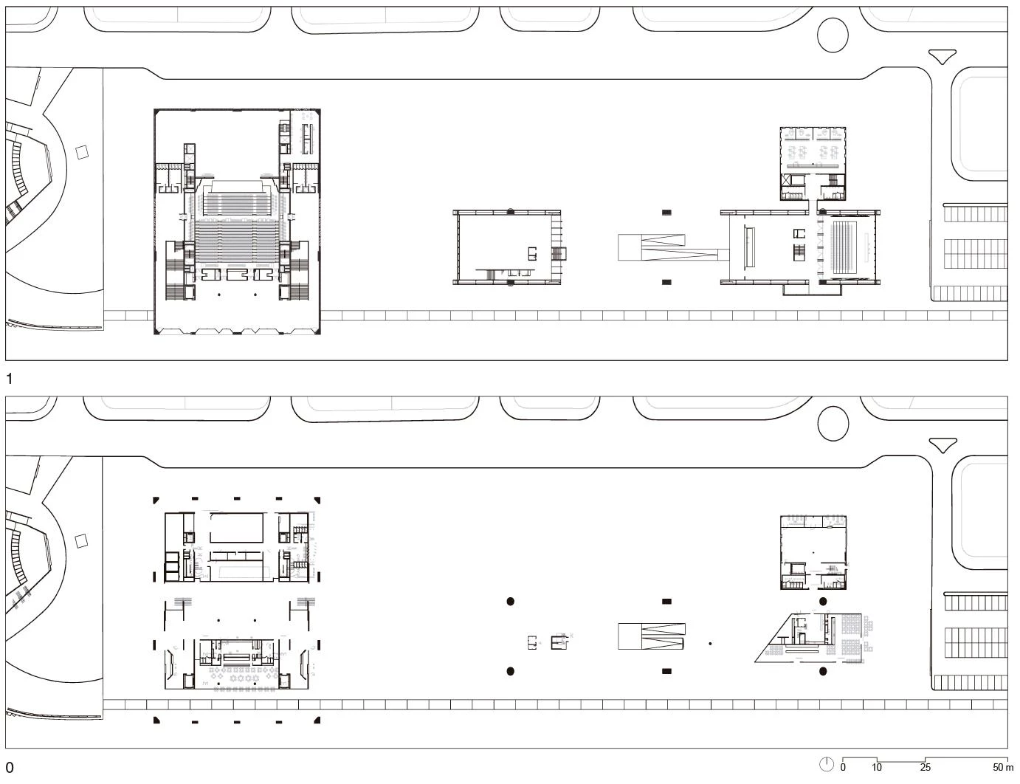
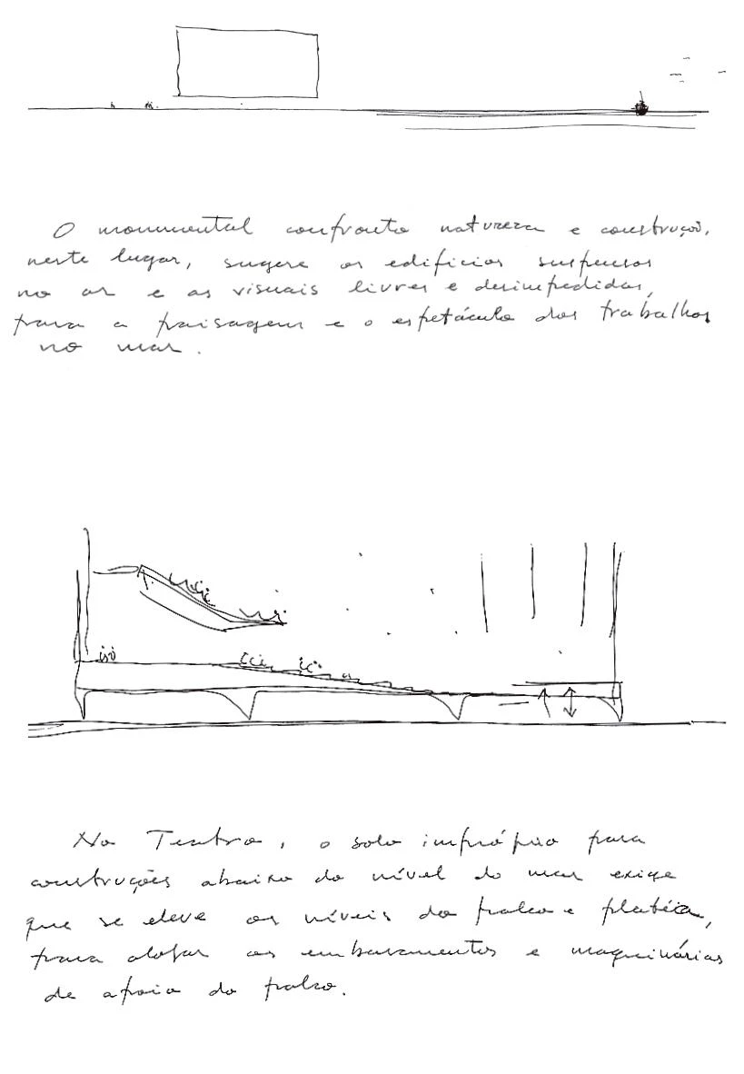
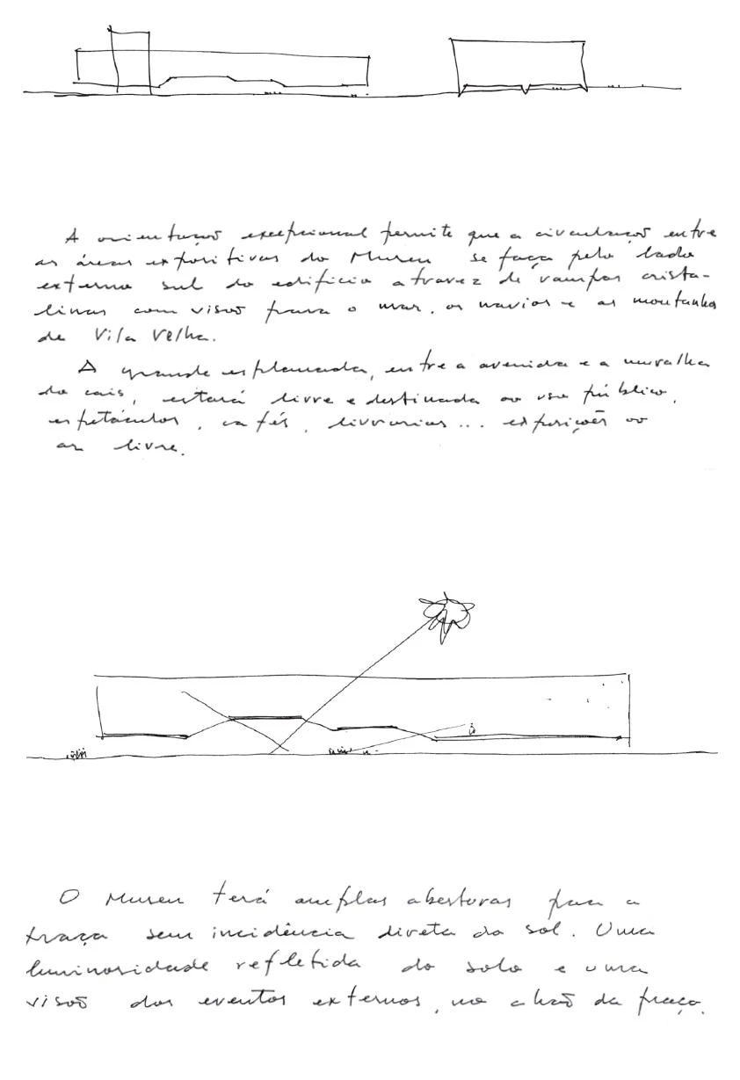
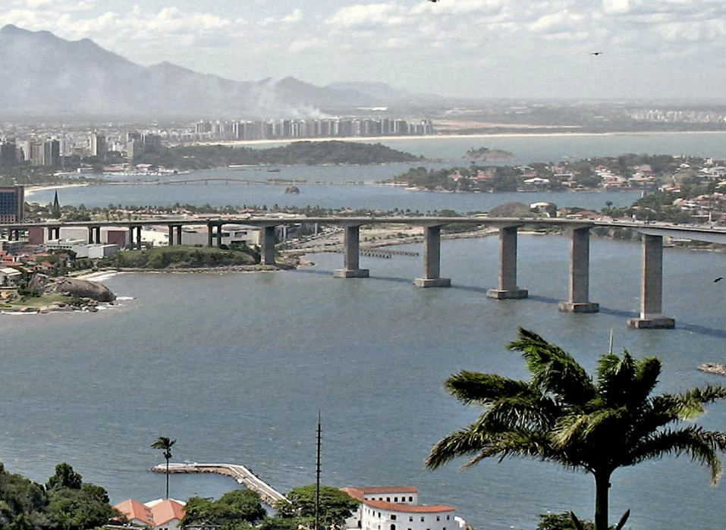
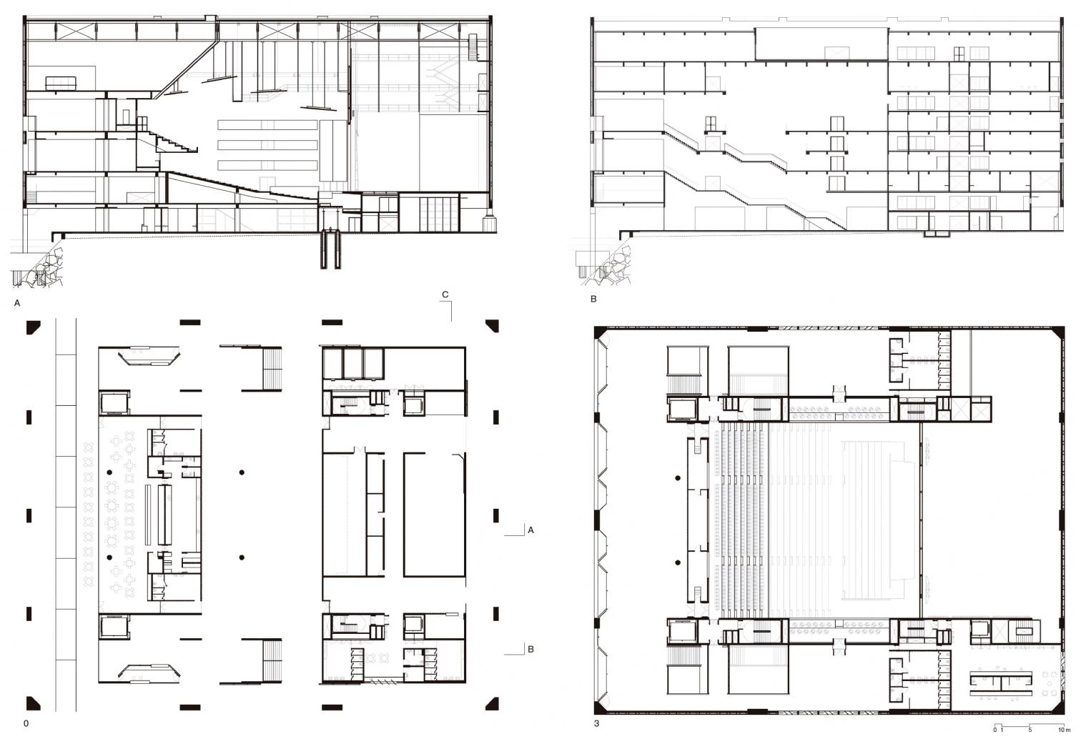

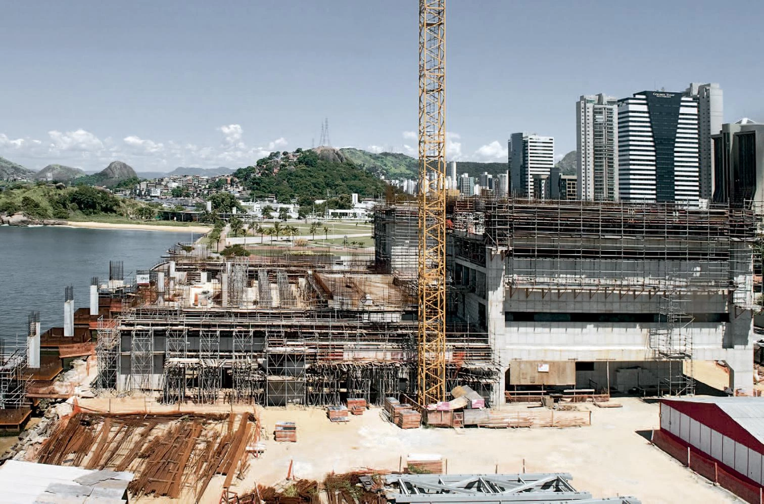
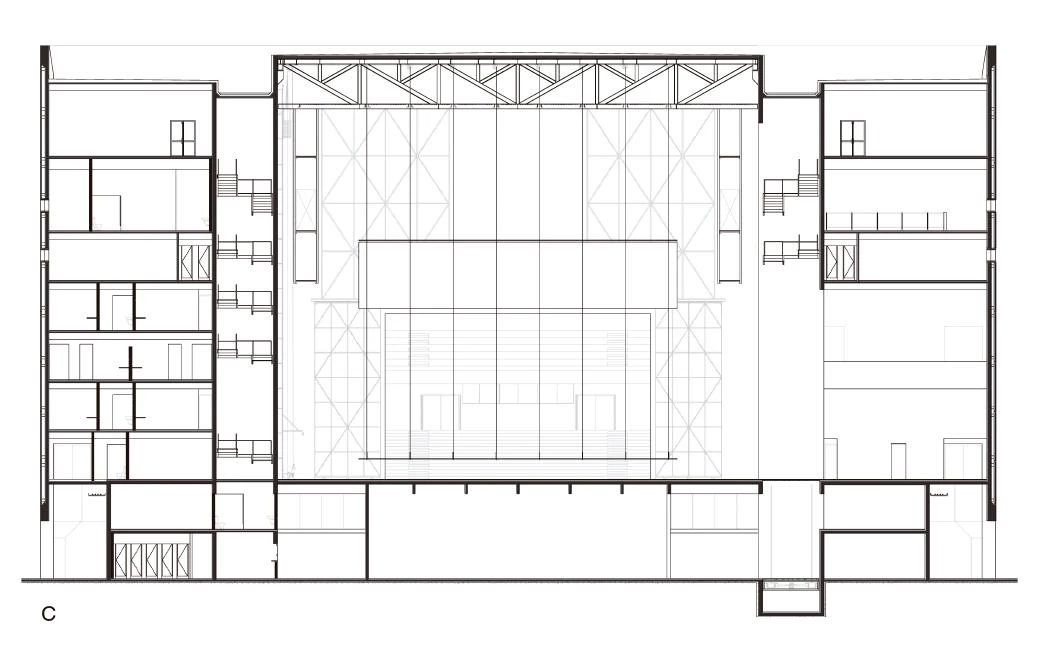

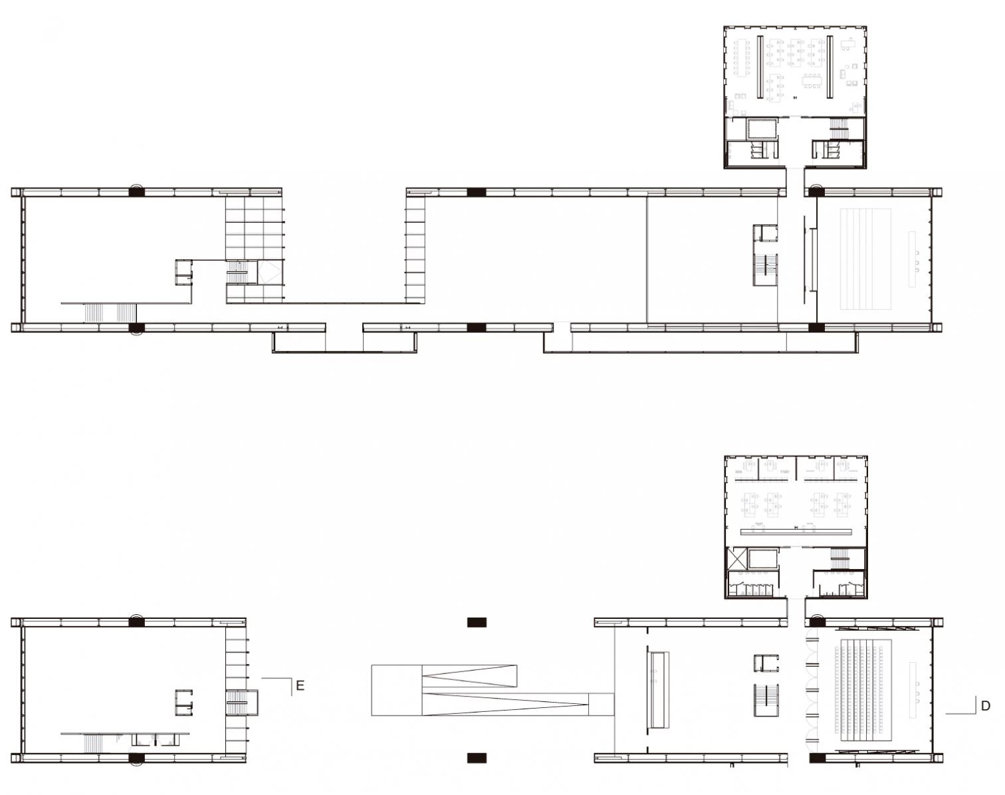
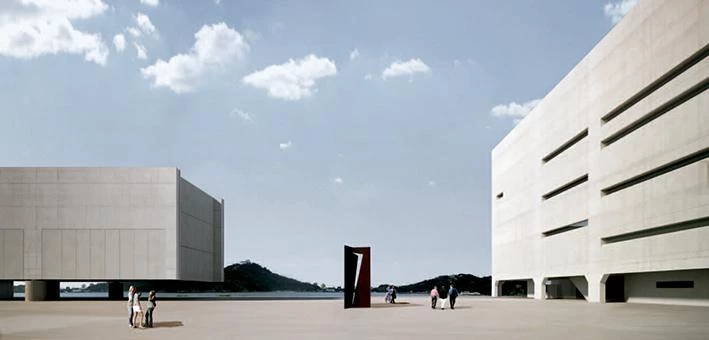
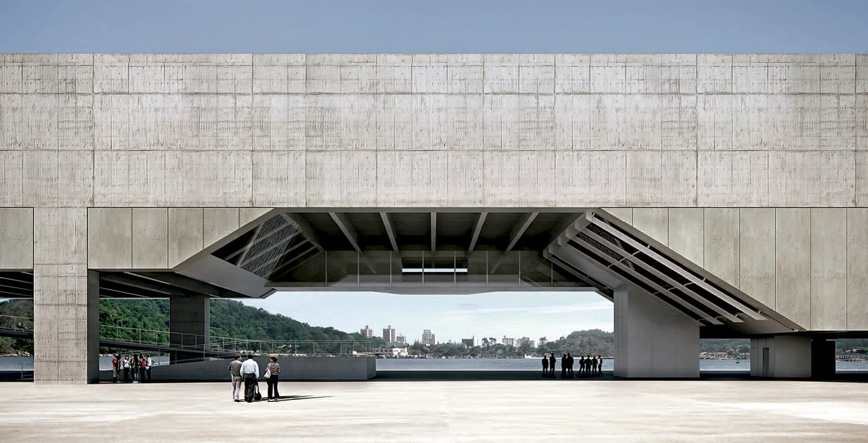
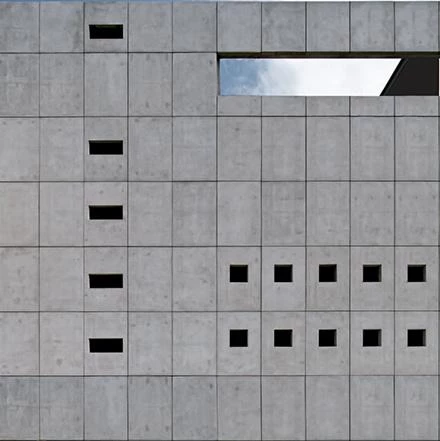
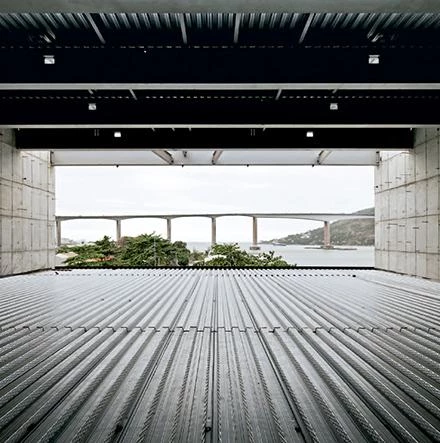
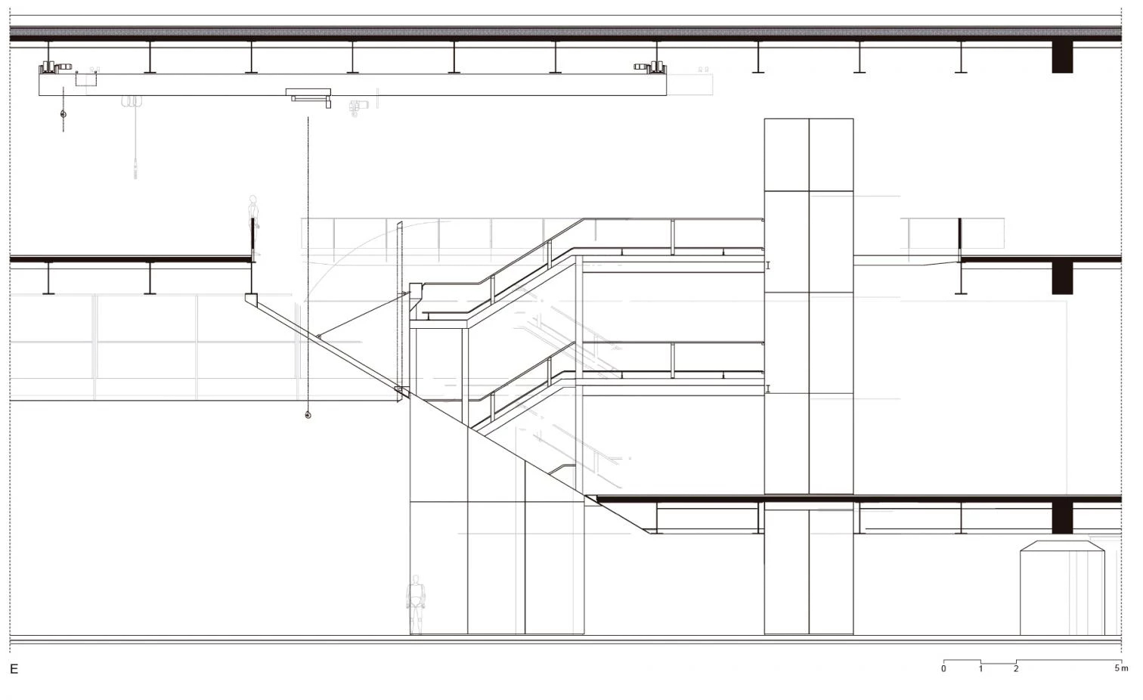
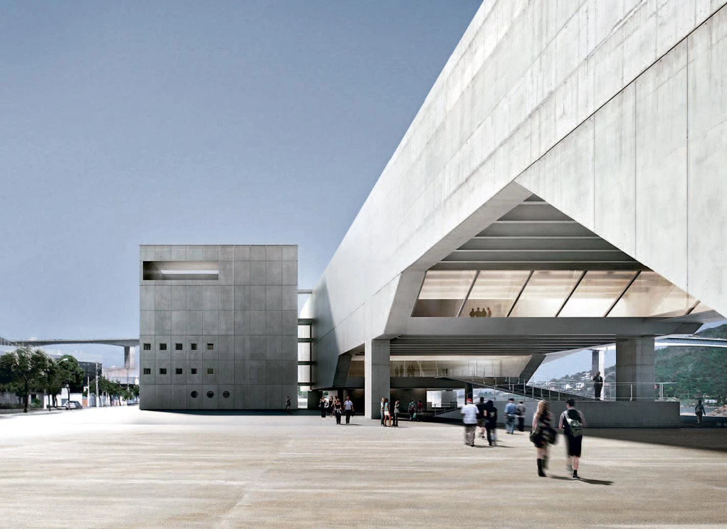

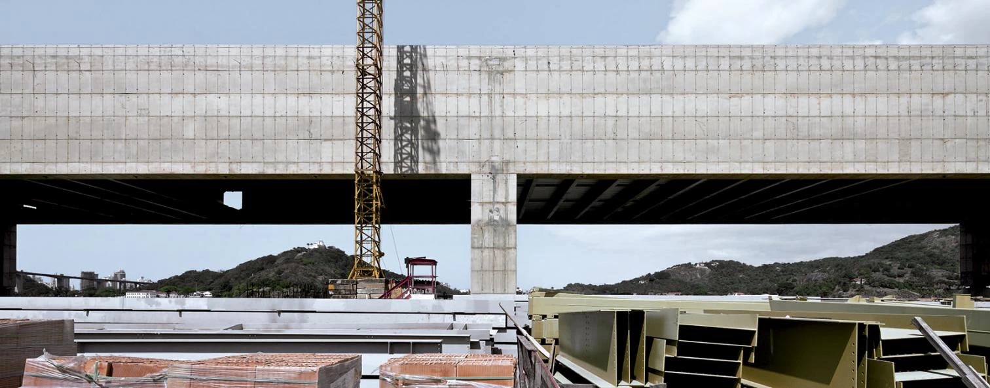
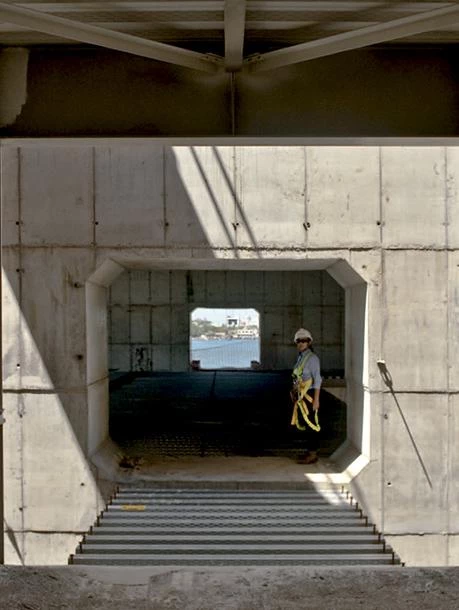
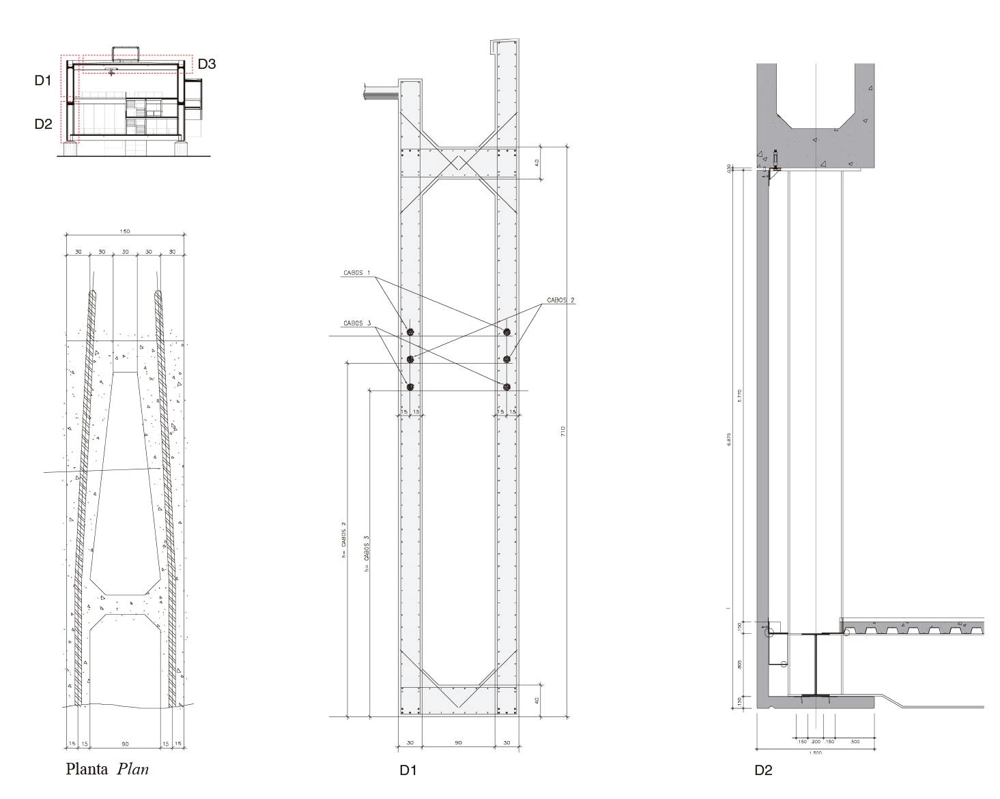


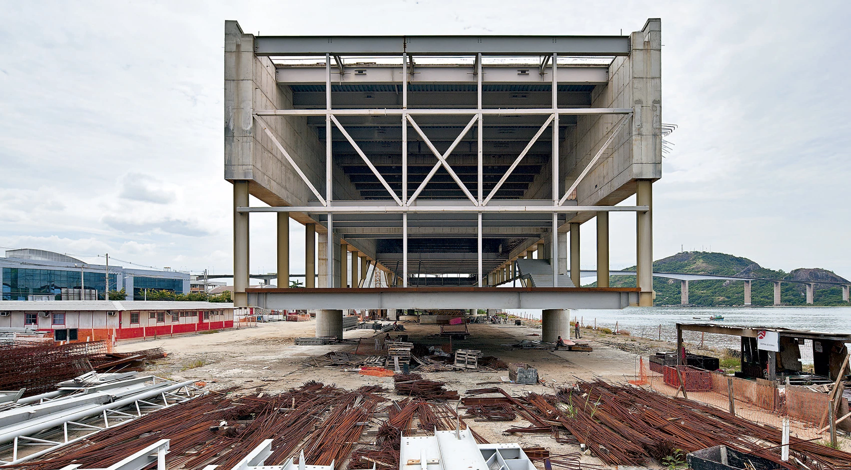
Cliente Client
Governo do Estado do Espírito Santo e ArcelorMittal Companhia Siderúrgica Tubarão
Arquitecto Architect
Paulo Mendes da Rocha
Colaboradores Collaborators
Metro Arquitetos: Martin Corullon, Anna Ferrari, Gustavo Cedroni, Flavio Rogozinski, Marcia Terazaki, Miki Itabashi
Consultores Consultants
Jorge Zaven Kurkdjian (estructura structure); Airton Vianna (instalaciones eléctricas e hidráulicas electrical and water systems), Julio Cerqueira César (consultoría hidráulica y drenaje water consultant and drainage system)

