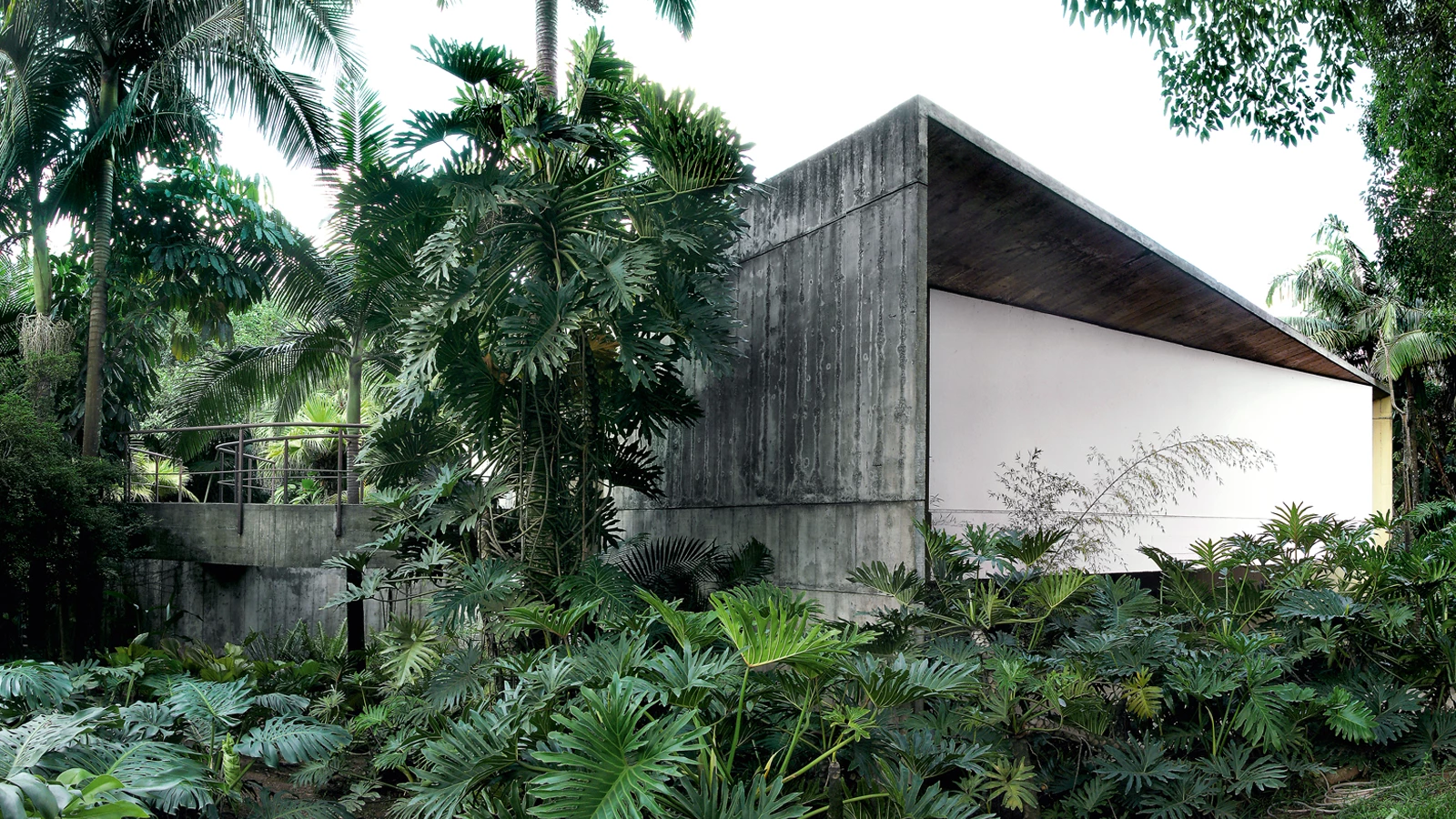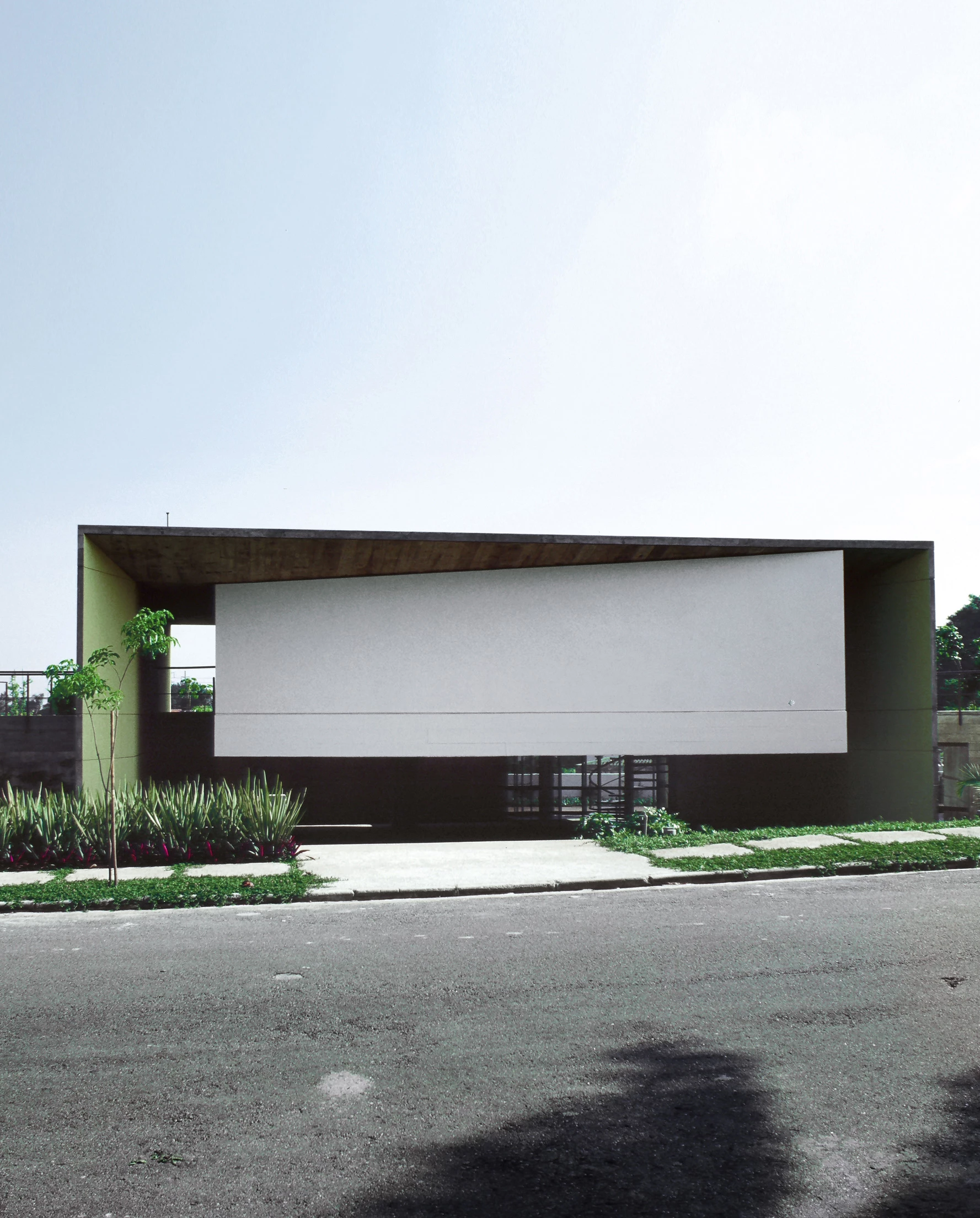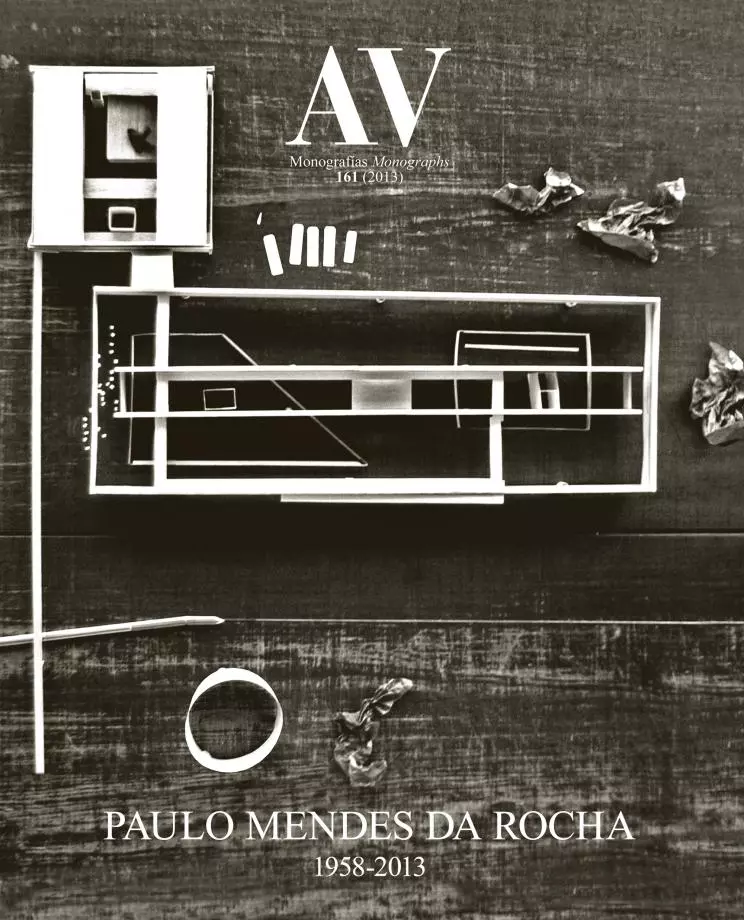The peculiarity of the house designed for the prestigious lawyer Antônio Junqueira is that it had to address, aside from the usual residential program, the specific requirement of including a library for a collection of more than 10,000 books. Up higher than the rest of the house, the library becomes the central piece of the complex, made up of two independent volumes. An abstract box containing the reading room hangs from a concrete frame that spans sixteen meters. In this way, the suspended platform is completely open-plan so that both the structure and the installation systems are concentrated in the concrete screens. To protect the living room from direct sunning, light comes in only through the interstitial voids that are a result of the oblique position of the prism with regards to the frame. Under this large lintel the shaded space becomes a welcoming threshold, leading into the dwelling spaces that take up a volume with an irregular floor plan.
The marked slope of the rear part of the terrain acts as a natural barrier, turning the terrace into a platform offering views towards the Jaraguá peak and the Mantiqueira mountain ranges, without having to build walls or fences to protect the privacy of the premises.
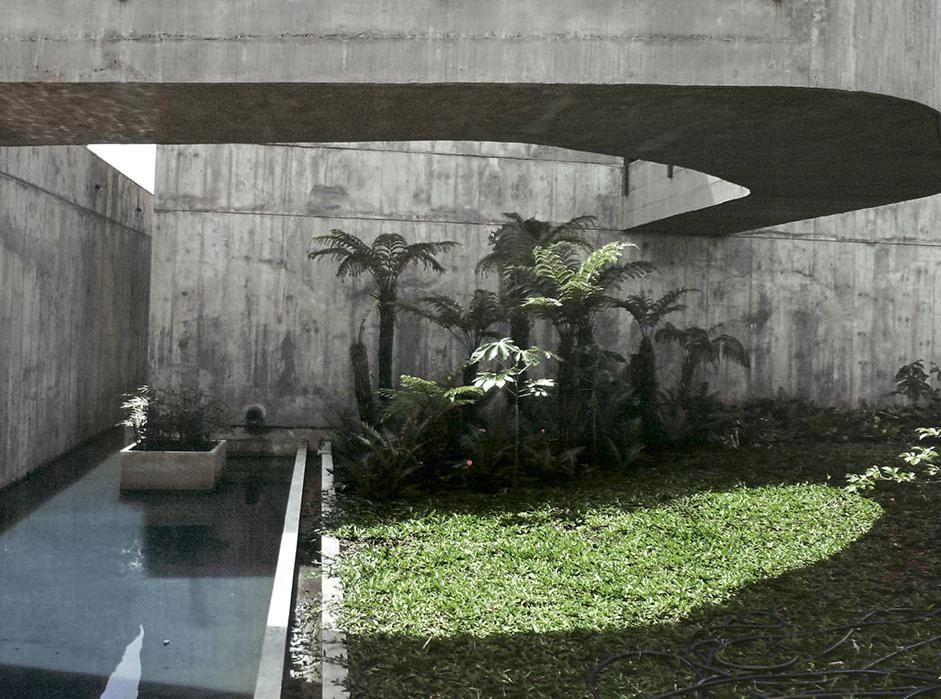
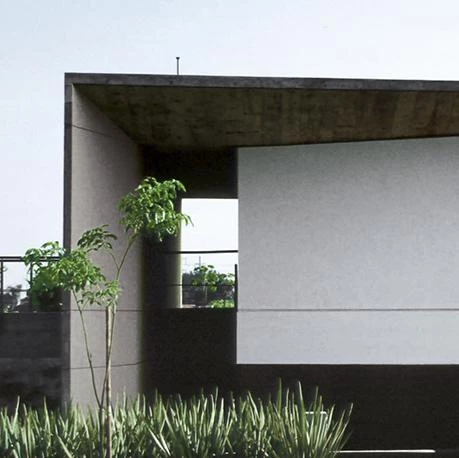
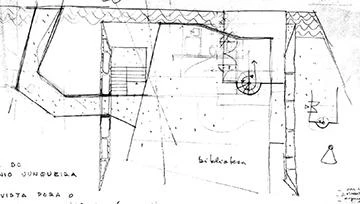
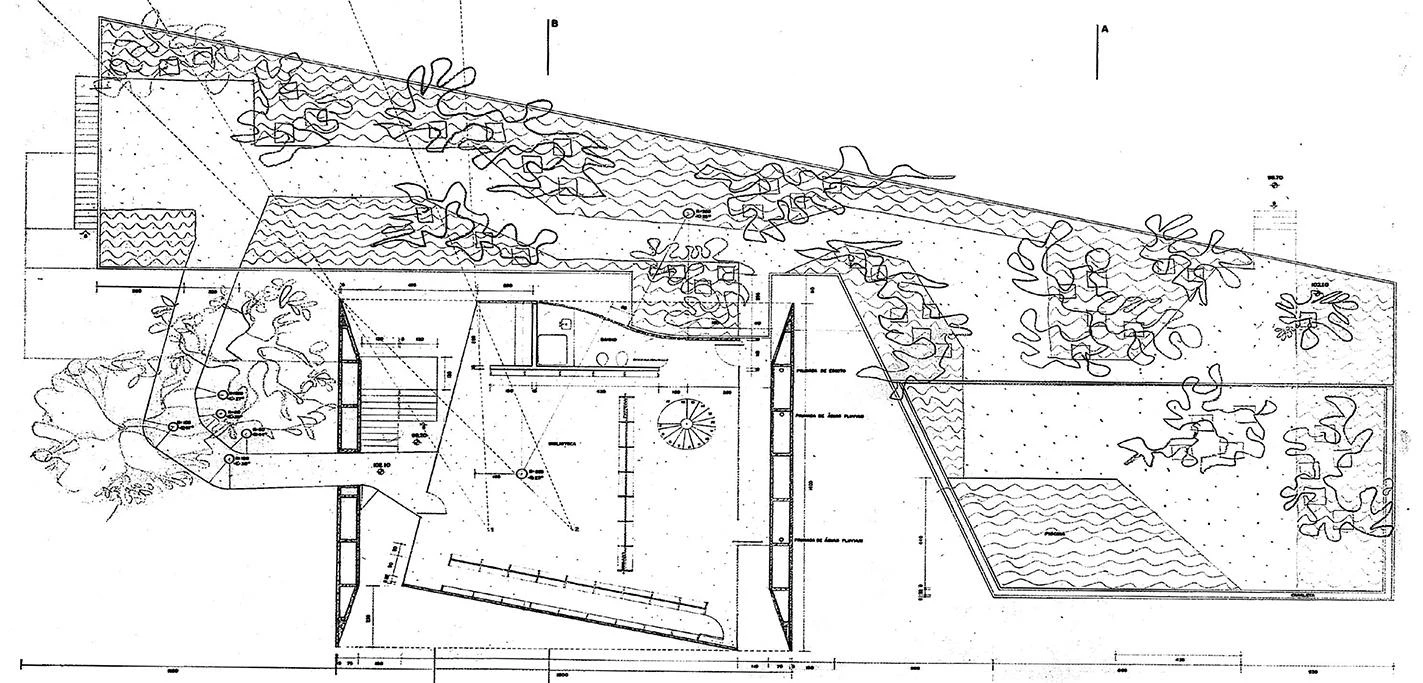
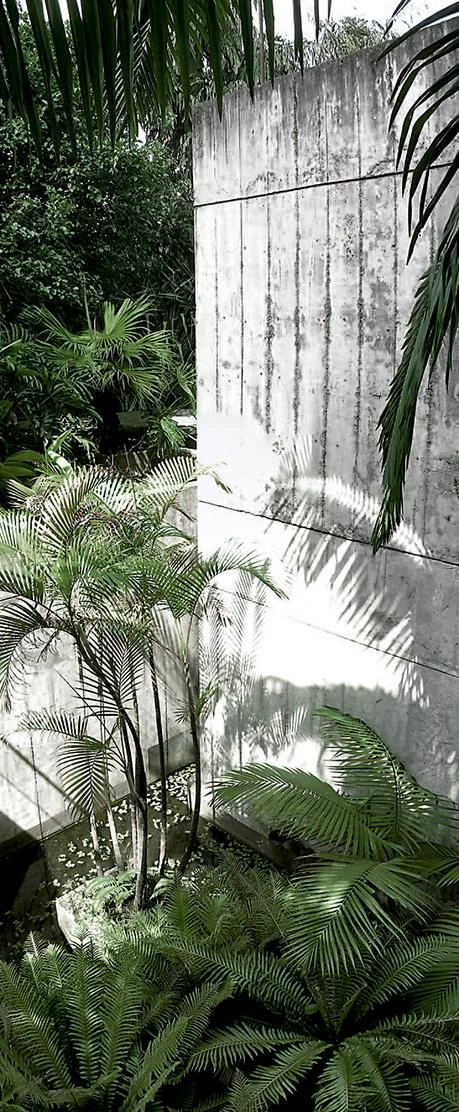
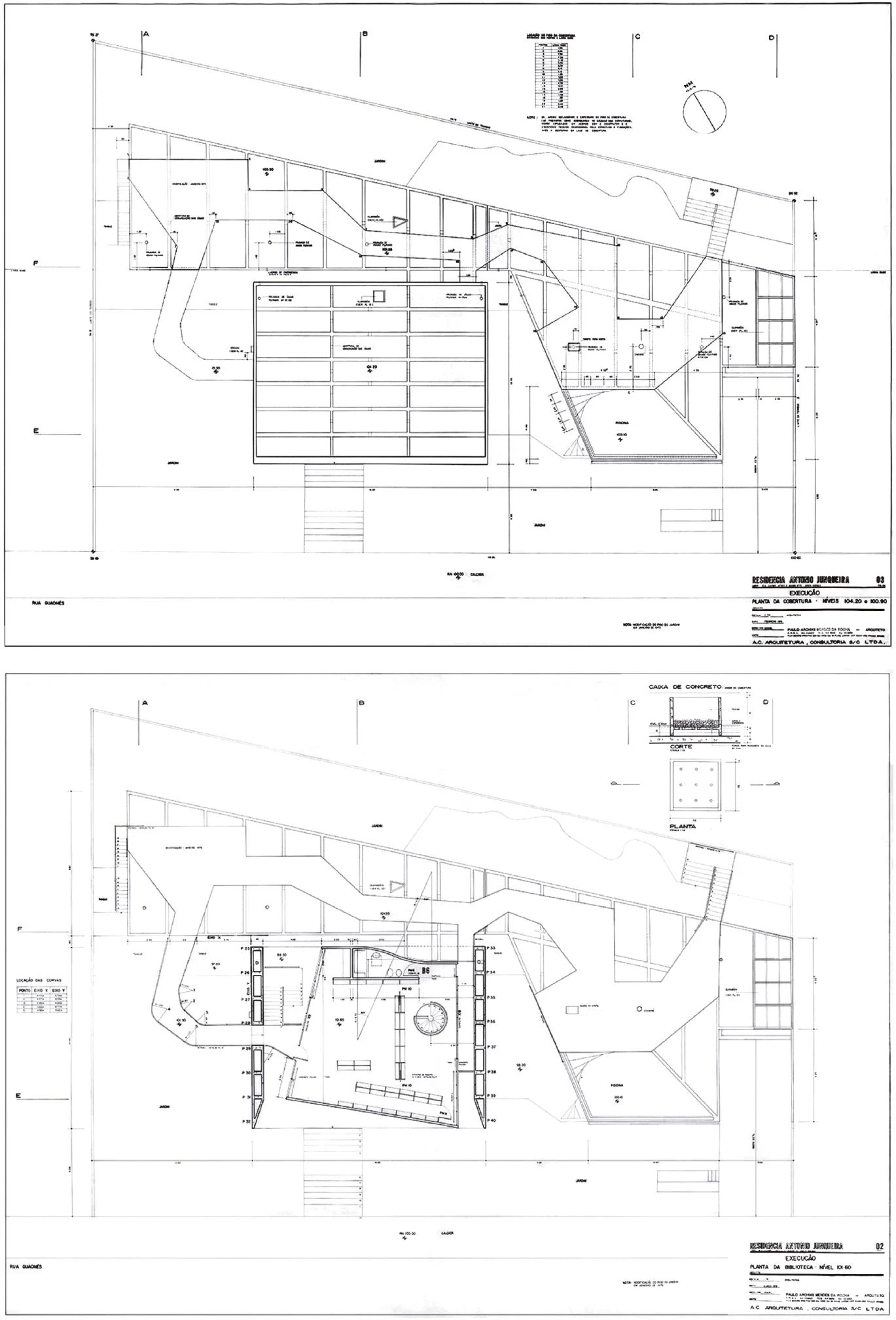
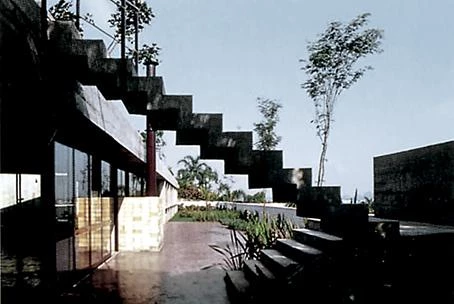
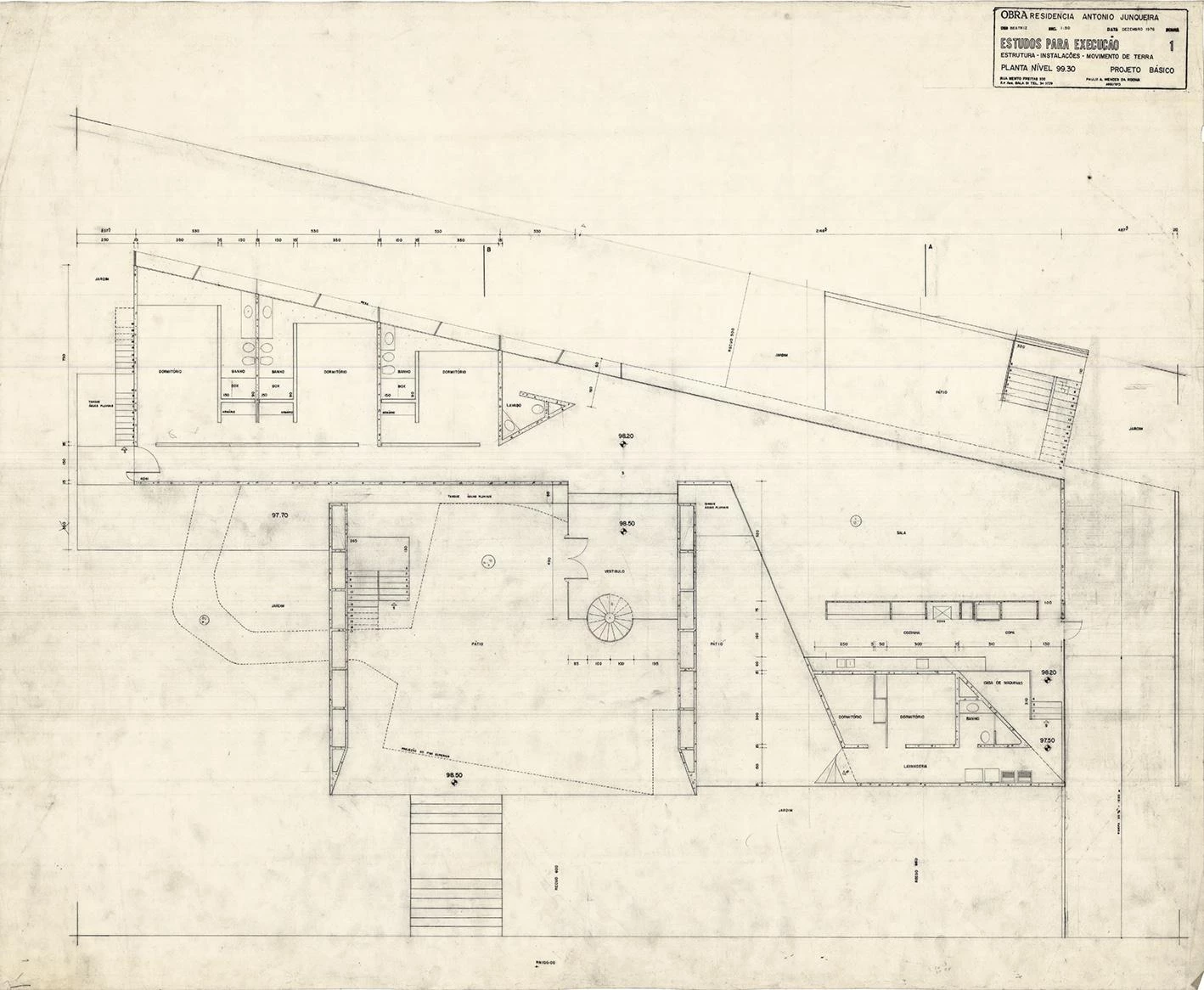
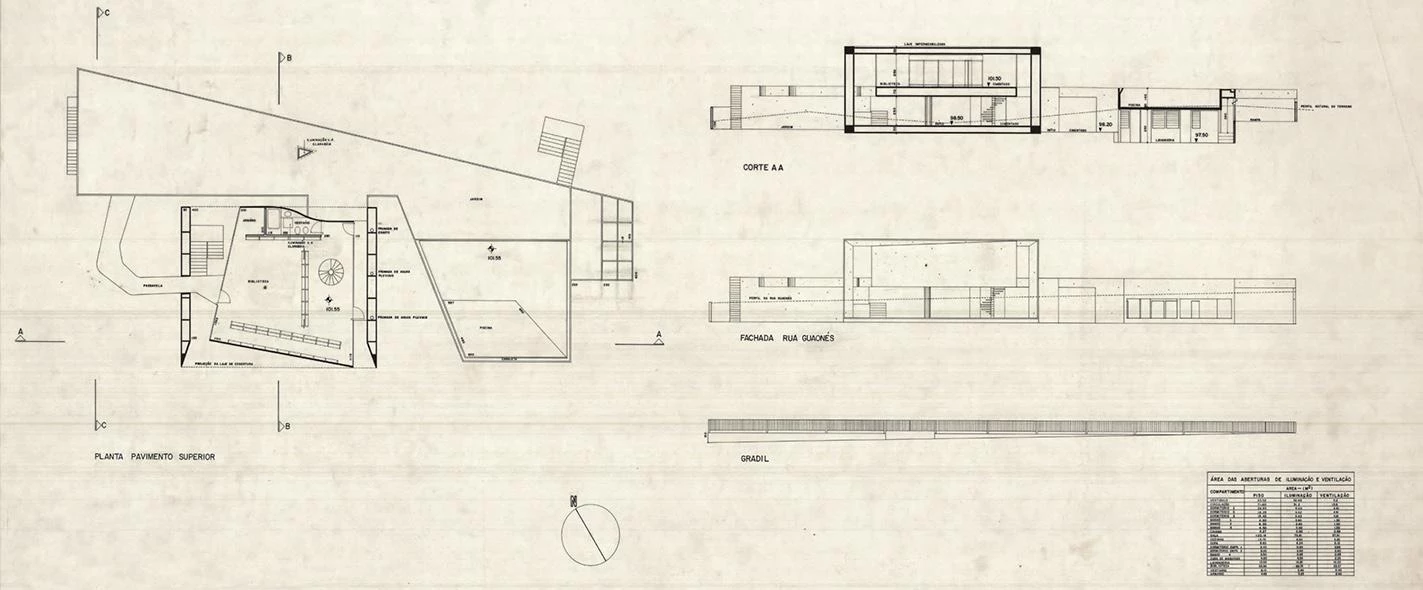
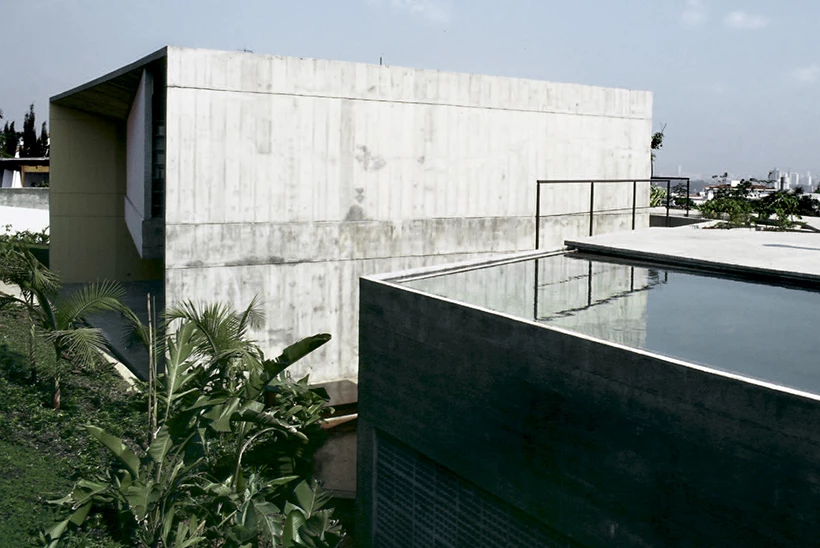
Cliente Client
Antônio Junqueira de Azevedo
Arquitecto Architect
Paulo Mendes da Rocha
Colaborador Collaborator
Roberto Leme Ferreira
Consultores Consultants
Siguer Mitsutani (estructura de hormigón armado y cimentaciones concrete structure and foundations); Servitec Engenharia (instalaciones eléctricas e hidráulicas electrical and water systems)
Contratista Contractor
Cenpla-Construções, Engenharia e Planejamento Ltda

