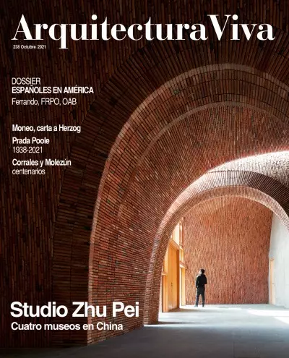



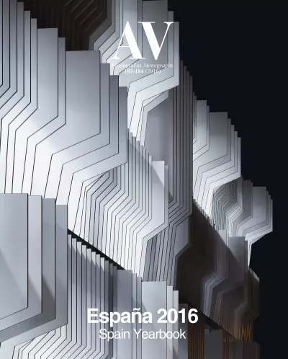
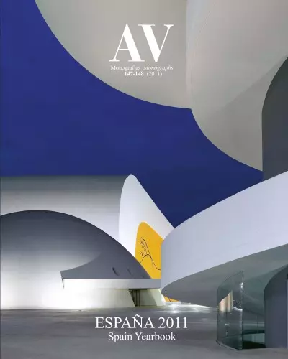
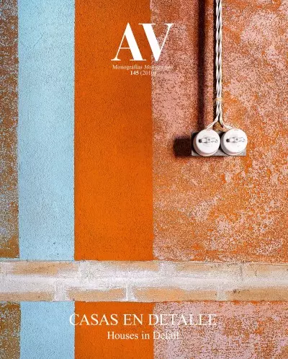
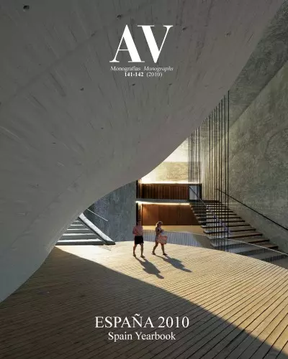
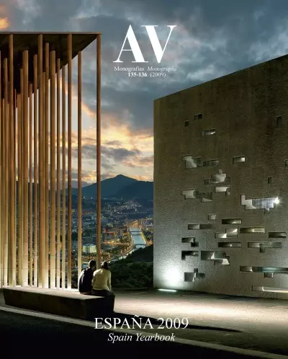
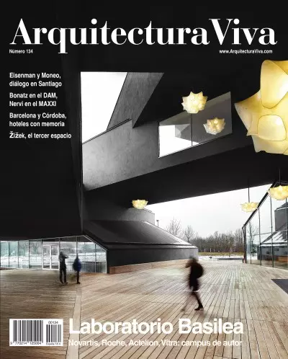
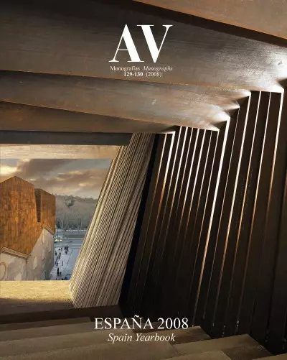
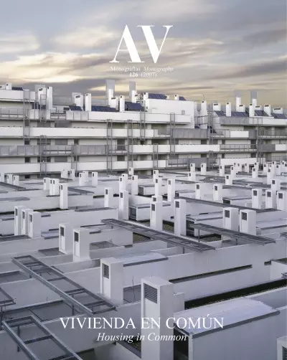
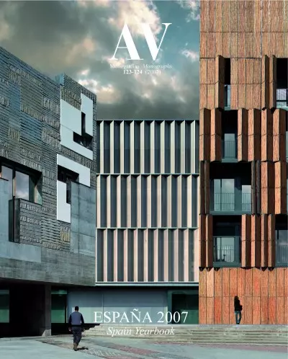
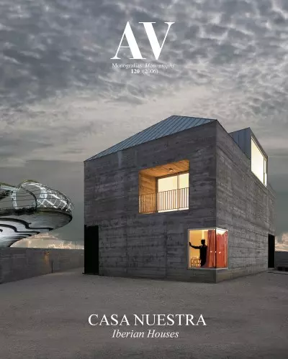
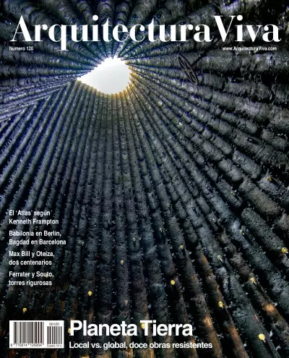
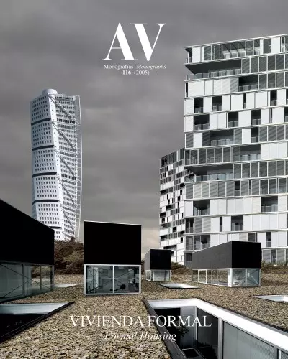
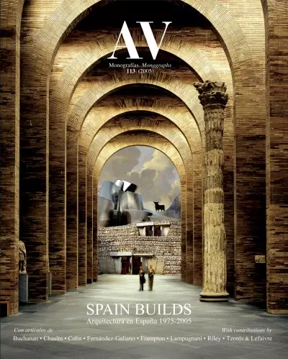
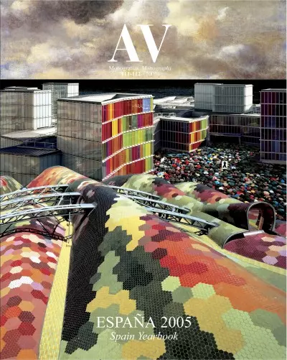
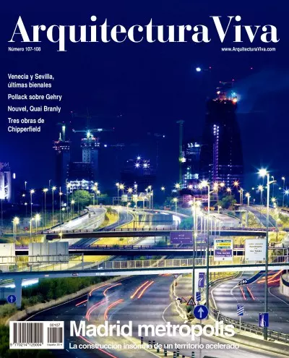
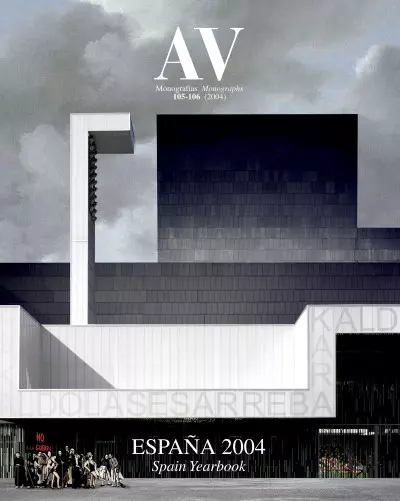
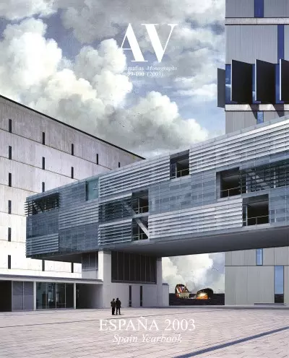
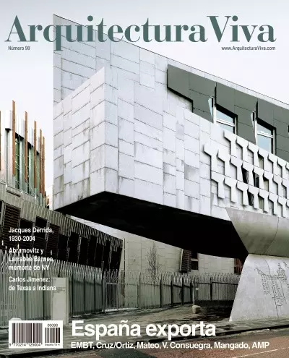
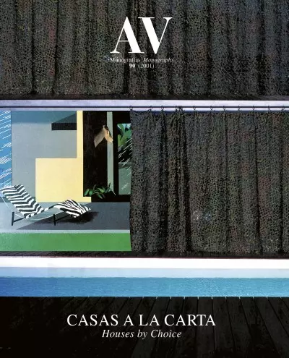
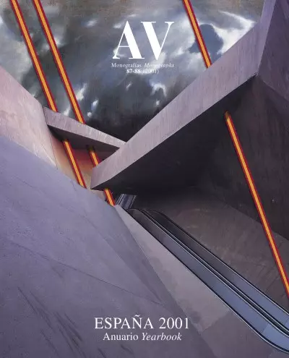
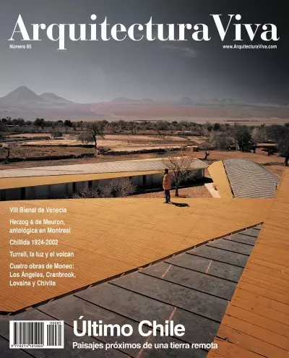
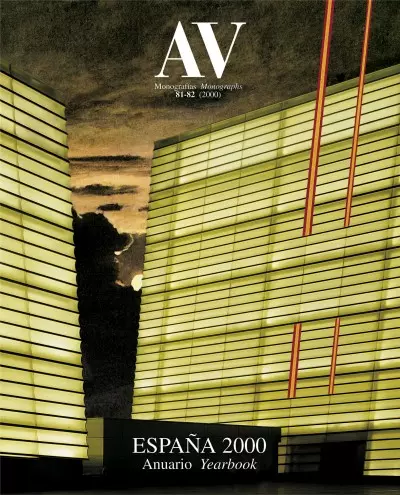
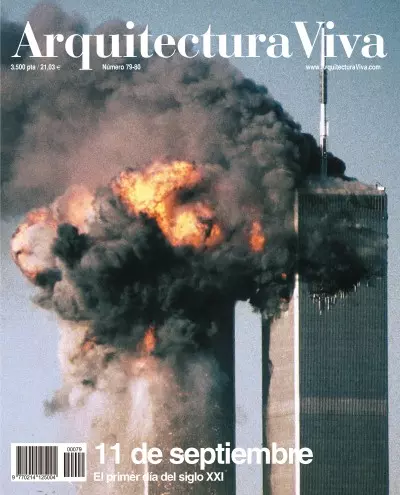
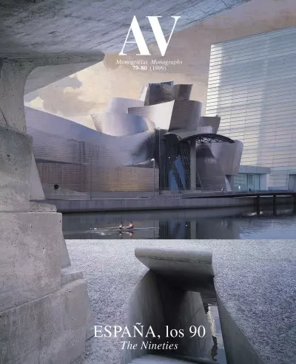
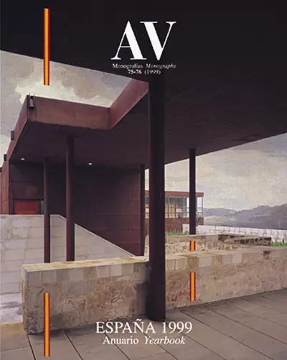
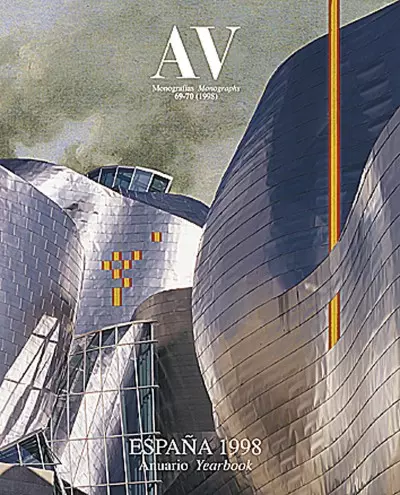
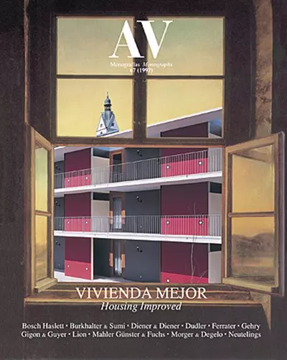
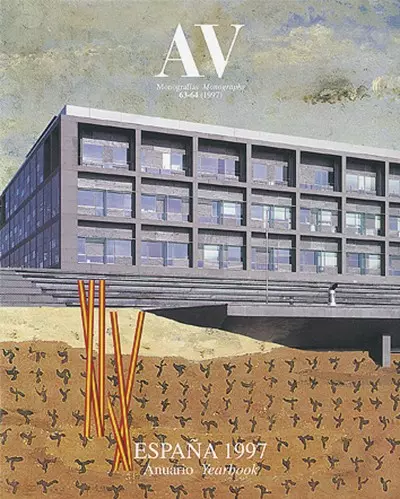
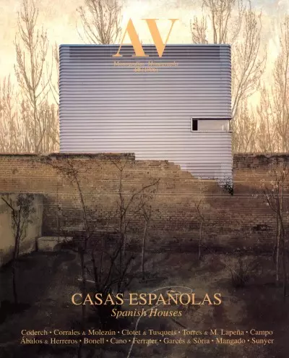
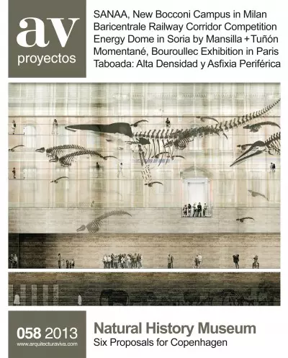
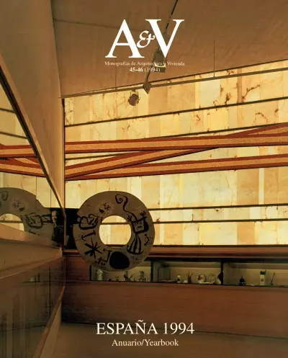
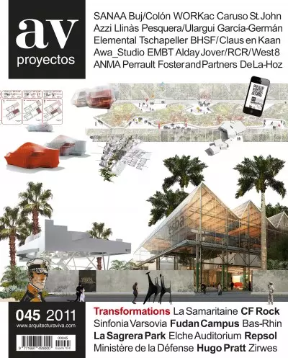
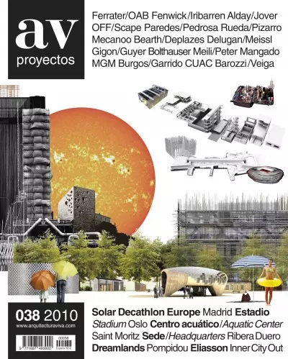
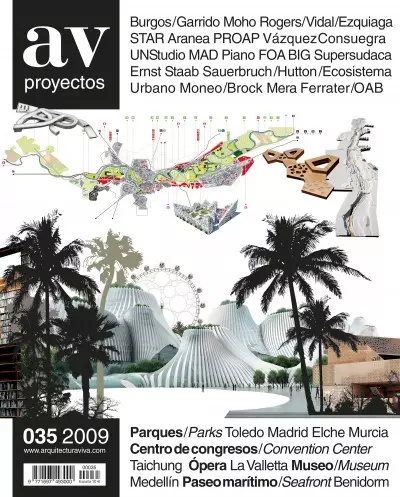
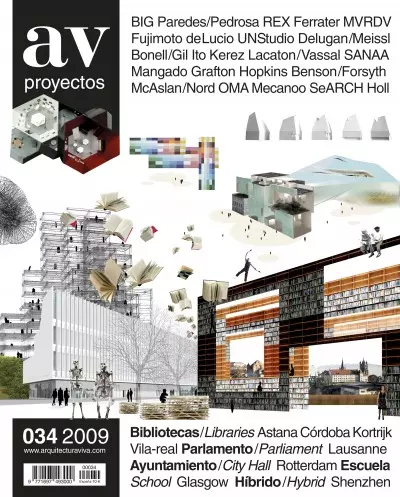


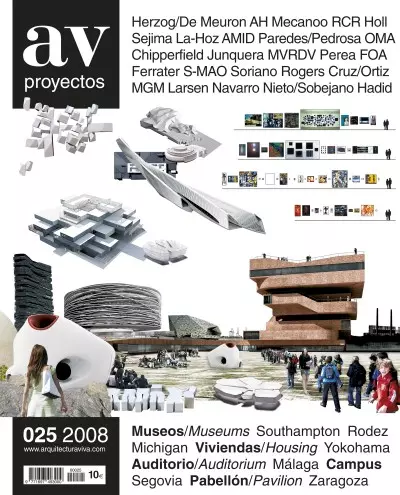
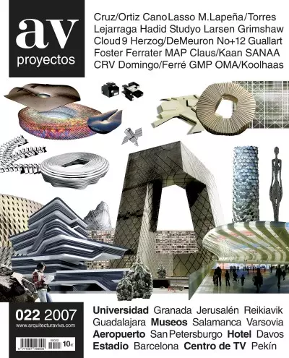
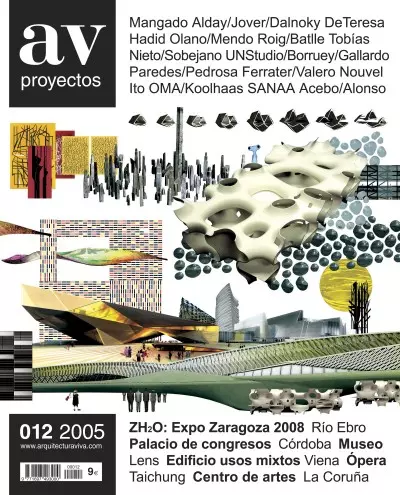
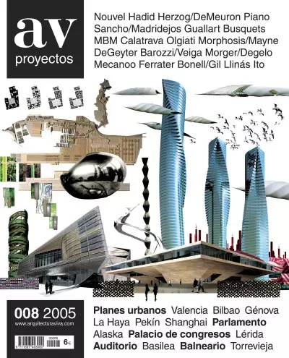
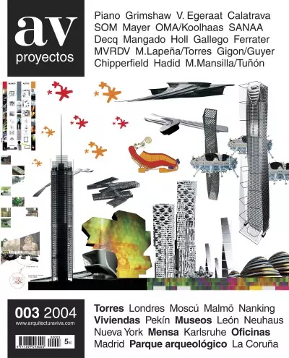

An office building rises on an irregular plot of land in the form of a fragmented prism clad in a modular lattice of concrete that combines ‘tapatío’ tradition with contemporary techniques. On the various floors, which shrink in area the higher one g
The tradicional borders between kitchen and dining area are here completely dissolved to create a single gastronomic space within the austere architecture of an old industrial shed in Barcelona.
This complex of twelve residences occupies a corner plot in Barcelona’s Poble Nou neighborhood. Two main streets intersect here and there is a flow of tourists coming from the Barceloneta Beach, so firm OAB (Carlos Ferrater and Xavier Martí) with Peñ
The project foresaw the construction of a residential complex containing 108 social housing units in L’ Hospitalet de Llobregat, a municipality of Barcelona. The apartments go up on a conveniently located site both for its closeness to the city cente
Based on the ring-park concept, the green and public spaces, overlaid to the energy and information networks, allow pedestrian mobility and connect both sides of the railway area with three urban scenographic parks and an elevated square...
Una antigua sede bancaria en el Ensanche barcelonés se reconvierte en un hotel exclusivo: una rampa de acceso ceremonial comunica la calle con lo que fue patio de operaciones.
The house follows basic geometric rules, so simple that they concentrate the whole strength of the project. Like the Ricarda House of Antonio Bonet – basic source of inspiration for this house – the AA house is based on the addition of a series of sq
El tramo de la Diagonal que atraviesa el Distrito 22@ —área de reinvención de la ciudad ligada a las nuevas tecnologías— está marcado por una secuencia que, teniendo por fondo la conocida silueta de la torre Agbar, comienza en la nueva sede del grupo
The project for the extension of the Science Park of Granada, a commission assigned after a call for ideas held in the year 2003, conceives the intervention from the outset as an opportunity to address urban distribution issues that go beyond the pre
Located on the new Diagonal Avenue, across from the park designed by Jean Nouvel in the north stretch of the urban block, the building, which includes retail and parking areas and 68 apartments, addresses a double condition: it acts as facade of an o
Located in the agricultural terrains thatspread along the road joining Torroella with Palafrugell, in the Ampurdán region of Gerona, the new hotel completes the facilities of the Empordà Golf Club. The flatness of the land is only interrupted by the
In the small town of Casas de Alcanar, south of the delta of the Ebro River, in a rich agricultural land where the farm fields stretch out until they meet the sea, a plot of quite unique dimensions (it measures 250 meters in length and 18 meters in w
En un solar irregular se dispone una torre trapezoidal de ocho alturas y un bloque longitudinal separado del anterior por un patio ‘atrio’ que atraviesa la parcela. La articulación entre ambos cuerpos se resuelve con un núcleo de comunicación vertica
This project to regenerate and define the urban fabric, through the construction of three new residential pieces, has been carried out in a typical block of the Cerdá Ensanche. Two corners opposite the block remain open, thus creating an itinerary th
Located within the boundaries of a new park of 90,000 square meters east of the city (in a residential area between the urban core and the harbor area of El Grau, within the limits marked by the beltway), the Auditorium and Congress Center has become
El proyecto forma parte de un nuevo complejo residencial y comercial que pretende dotar a esta área de una identidad propia. El edificio se plantea como una serie de espacios intermedios entrelazados en torno a un núcleo central de comunicaciones de
Between the neighborhoods of Almozara and Delicias, historically separated by the railroad tracks, and next to the old station of Caminreal – a work by Gutiérrez Soto that today houses the Railroad Museum – stands the new intermodal terminal of Zara
Built in the year 2000 on the mountain of Montjuic, by the Olympic Ring and with impressive views of Barcelona, the Botanical Garden is a triangular mesh of concrete paths and cor-ten steel walls, concave and convex, that cover the north hillside. Th
La nueva sede de la empresa de mobiliario urbano J.C Decaux ocupa la antigua factoría alcoholera de Martini & Rossi. Construida en la década de los sesenta por Jaime Ferrater Ramoneda, la fábrica es un notable ejemplo de la producción del momento en
Far from the hustle that has made of Ibiza a ’must’ place of pilgrimage for every night bird, a lot on the northest coast of this Balearic island – facing the island of Tagomago – was chosen by a large family to build a house where they could spend t
In a plot next to the Diagonal Avenue, the new Congress Center and the Juan Carlos I Park, form a sort of gate to Barcelona for those accessing the city from the Zaragoza highway. The simple volumes of the building search for a profile that can be ea
The heterogeneous character of the activities which take place within this ‘business incubator,’ also headquarters of the Institute for the Small and Medium Enterprise, is expressed by means of five elongated prisms arranged at regular intervals and
Guarding Barcelona from its south tip, Montjuïc has served as the physical support for the city’s most far-reaching events of the past century. Site of the reproduction of traditional Spanish architecture for the Pueblo Español at the 1929 Universal
The relations of Spanish architects with Latin America is measured by two other relationships of greater scope: one is cultural in the broad sense of the word, having to do with the intricate web of comings and goings that have stitched our country w
Un lustro ha transcurrido desde la aparición de las dos últimas monografías sobre Carlos Ferrater —Sincronizar la Geometría, y Carlos Ferrater (OAB), de Actar y Padura respectivamente—. Ambas fueron publicadas de forma casi simultánea en 2006, poco d
Veinticinco años de experiencia en la producción de componentes metálicos y una búsqueda constante de crecimiento e innovación han situado a la empresa Jofebar en un lugar privilegiado en el mundo de la producción arquitectónica contemporánea. Dos p
Carlos Ferrater Awarded in prior editions to Santiago Calatrava, Oriol Bohigas, Matilde Ucelay or Miguel Fisac, the National Architecture Award granted by the Ministry of Housing in recognition of life achievement has been presented to the Cata
En una ceremonia celebrada en el Ministerio de la Vivienda, entidad que los concede, los arquitectos Carlos Ferrater (Barcelona, 1944) y Fernando Ramón Moliner (Murcia, 1929) han recibido respectivamente el Premio Nacional de Arquitectura y el de Viv
Como todo arquitecto con una obra de peso, Carlos Ferrater tiene admiradores y detractores. Pero hasta esos dos grupos de opiniones encontradas y un tercero de indiferentes coinciden en una cosa: su insólita habilidad para movilizar otros talentos y
Concebido como homenaje al material asociado a los recuerdos infantiles de la autora —a quien de niña le gustaba acariciar los muros irregulares del National Theatre de Londres, obra de Denys Lasdun— este volumen es un compendio divulgativo y entusia
Cuatro años después del volumen sobre la obra de Carlos Ferrater editado por Actar, aparece publicada por Electa la primera monografía en italiano dedicada al arquitecto catalán, cuya proyección internacional se ha ampliado notablemente en la última
Congress Center of Catalonia A jury composed mostly of representatives of professional and institutional organisms – in particular Spain’s Council of Architectural Institutes and a couple of ministries – granted the Prize for Spanish Architecture to
The project for the new headquarters of Catalonia’s leading company brings together economic and symbolic issues discussed in Spain’s general election.
The elections in Catalonia choose not only individuals, but also ideas about regional planning, town development and urban design.
Aunque nosotros ilustremos la reseña de esta nueva monografía con los estudios de cine Arruga, Carlos Ferrater ha elegido como portada de la misma otra de sus últimas obras, la casa Alonso, fotografiada en blanco y negro por la cámara certera y cómpl
Silencio y extravío son dos elementos que configuran el alma veneciana. Quienquiera que se haya encontrado vagando, lejos de San Marcos, por el dédalo de calles y canales que forma Venecia, se habrá sentido invadido por una placentera sensación de ex
OAB (ed.) Projects since 1970
Ignacio Paricio Carlos Ferrater & OAB
Carlos Ferrater Borja Ferrater Carlos Ferrater & Partners
Carlos Ferrater Borja Ferrater
Barcelona 2006
Manuel Padura - 494 Pages
Carlos Ferrater Borja Ferrater Paisaje, arquitectura & construcción
Massimo Preziosi Opere e progetti
Barcelona 1998
Actar Publishers - 228 Pages

