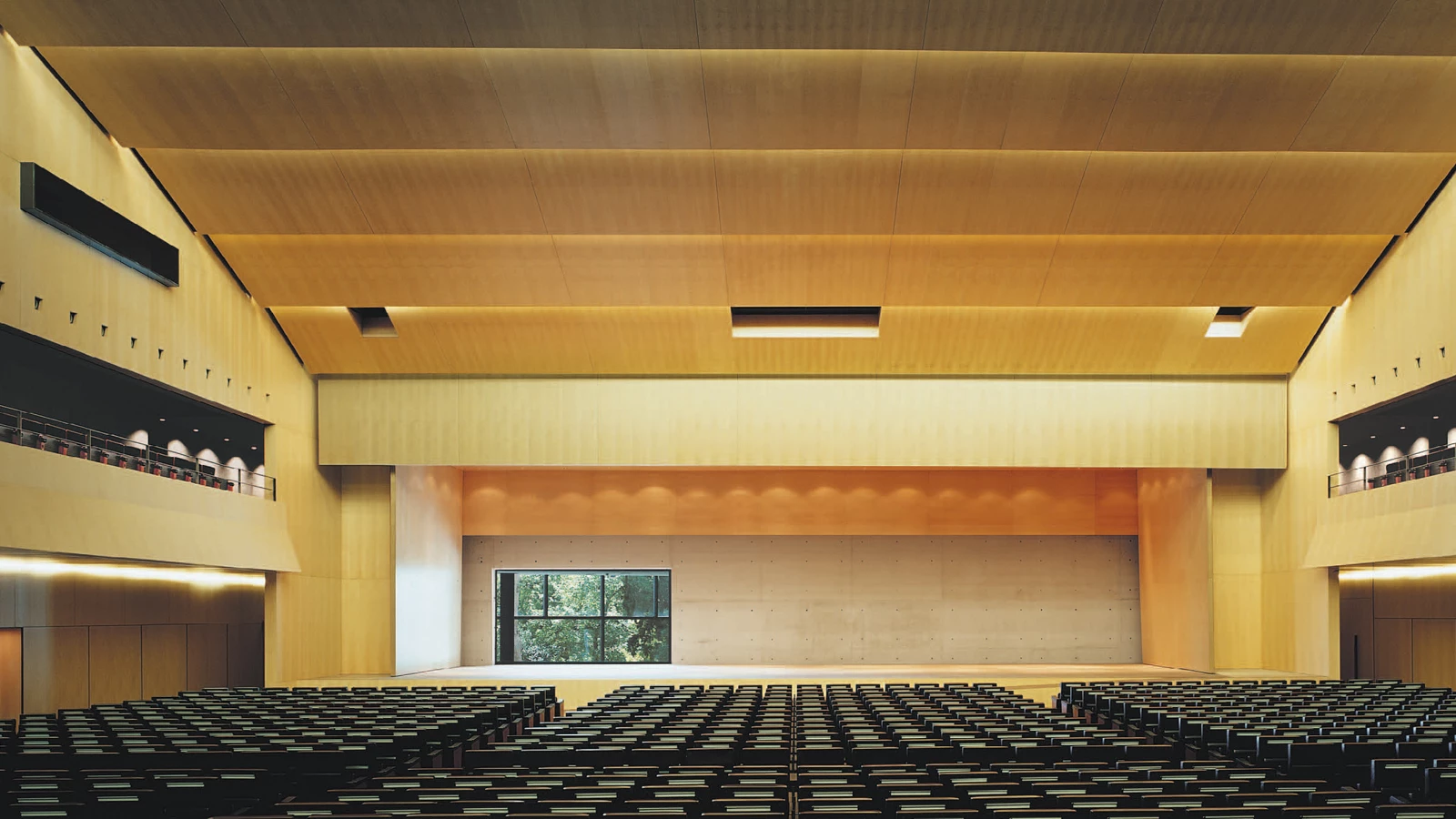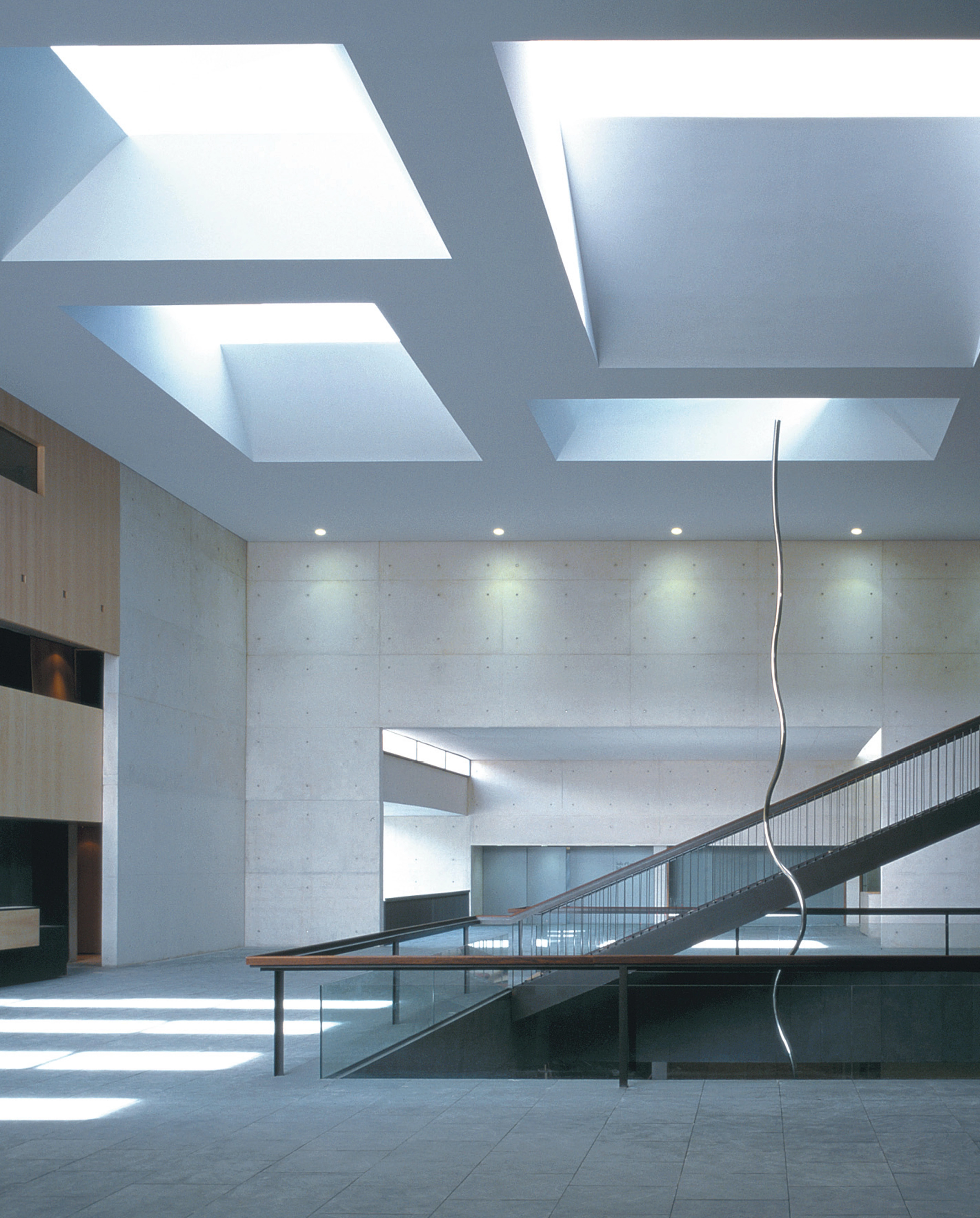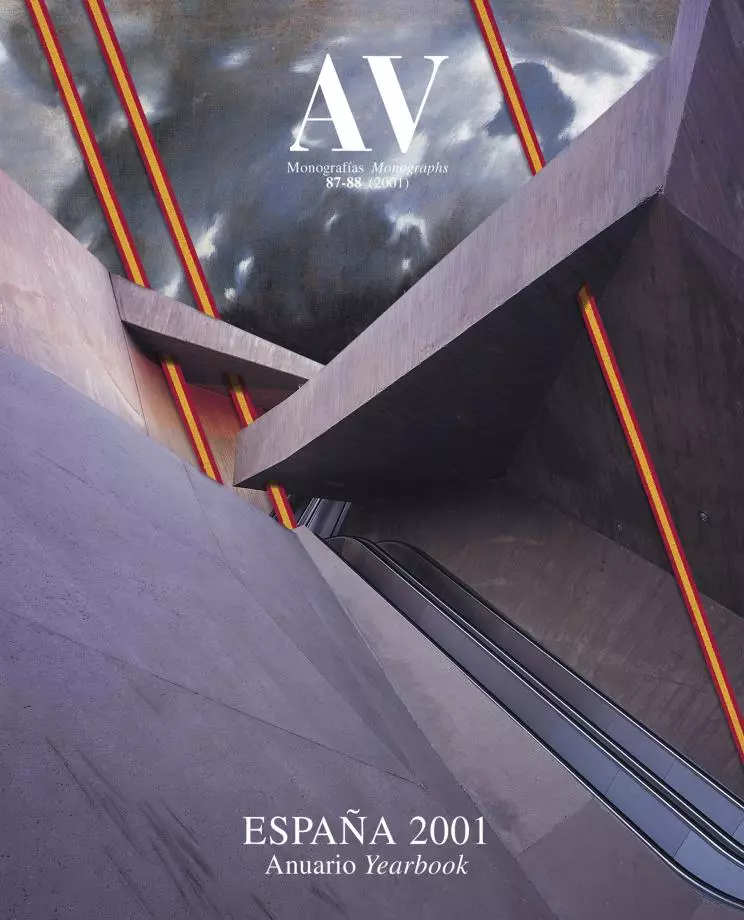Congress Center, Barcelona
Carlos Ferrater Josep Maria Cartañà- Type Congress center Culture / Leisure
- Material Zinc Concrete
- Date 2000
- City Barcelona
- Country Spain
- Photograph Aleix Bagué
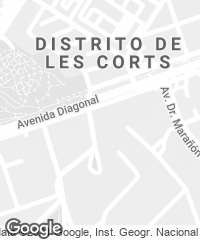

In a plot next to the Diagonal Avenue, the new Congress Center and the Juan Carlos I Park, form a sort of gate to Barcelona for those accessing the city from the Zaragoza highway. The simple volumes of the building search for a profile that can be easily pointed out from a highway that is gradually becoming an urban thoroughfare. To reduce the visual impact of the construction, the building takes shape by attaching long volumes transversal to the street, leaving intermediate passages to maintain the visual contact between the Diagonal Avenue and the Torre Melina gardens.
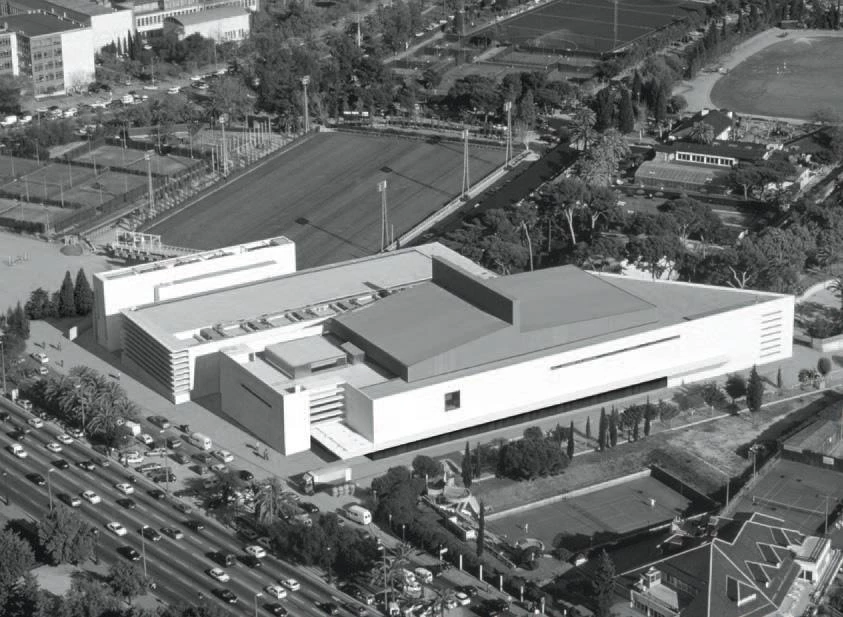
The division in three parallel prisms of different width allows for a clear distribution of the program, and favors the settlement of this extensive building on the sloping plot. To the south, the volume houses an auditorium with a capacity for more than 2.000 spectators, featuring a large window on the background which opens onto a garden. Before the assembly hall, a double height void with the elevators and the staircase connects the entrance level with the ground floor, where a large dining room is located. Four rectangular skylights arranged in a spiral pattern pierce this foyer’s ceiling, introducing light of different chromatic temperature from the north, the south, the east and the west. To the exterior, the special use of this first volume is reflected on the curved profile of its zinc roof, that is interrupted by a box containing a panel to reduce the capacity of the assembly hall. The multipurpose area – that can house large fairs as well as receptions – is situated in an intermediate body in position, length and width. Designed as a modular and neutral space, this ‘magic box’ receives light through two longitudinal skylights provided with maple wood vertical slats. A third volume forms the most dynamic elevation of the unit, with a flat enclosure in the office area, which is transformed into a facade of sinuous contours at ground level, where the cafeteria and restaurant are located.

The white concrete used in the exterior walls and in the complex roof structures – carried out with techniques common to civil engineering – is the material chosen to unify this orderly collection of fragments. A celeste quartzite paving, maple panelings and sulfurized brass window frames further accentuate the material chromatism of a building that aims at becoming the elegant and austere backdrop of the visual chaos associated with fairs and conventions.
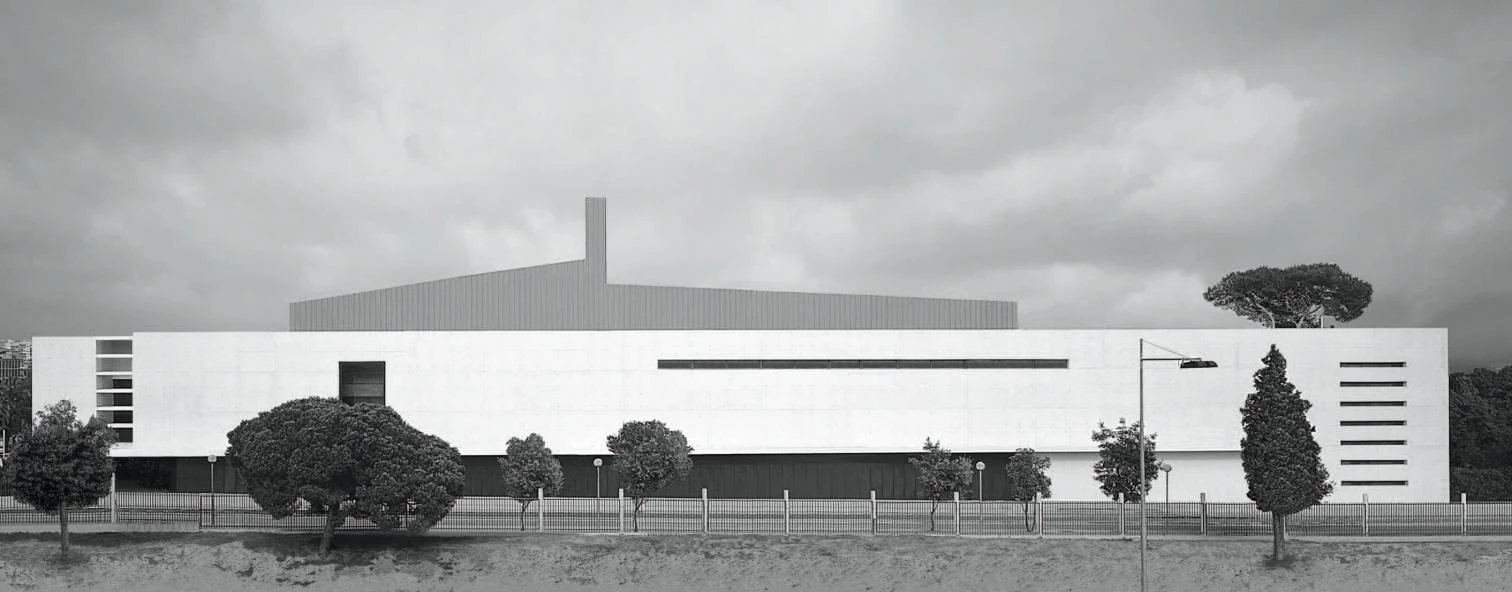
As a gate to the city, the Congress Center is organized in volumes transversal to the street that leave in-between passages to maintain visual contact between the Diagonal Avenue and the Torre Melina gardens.
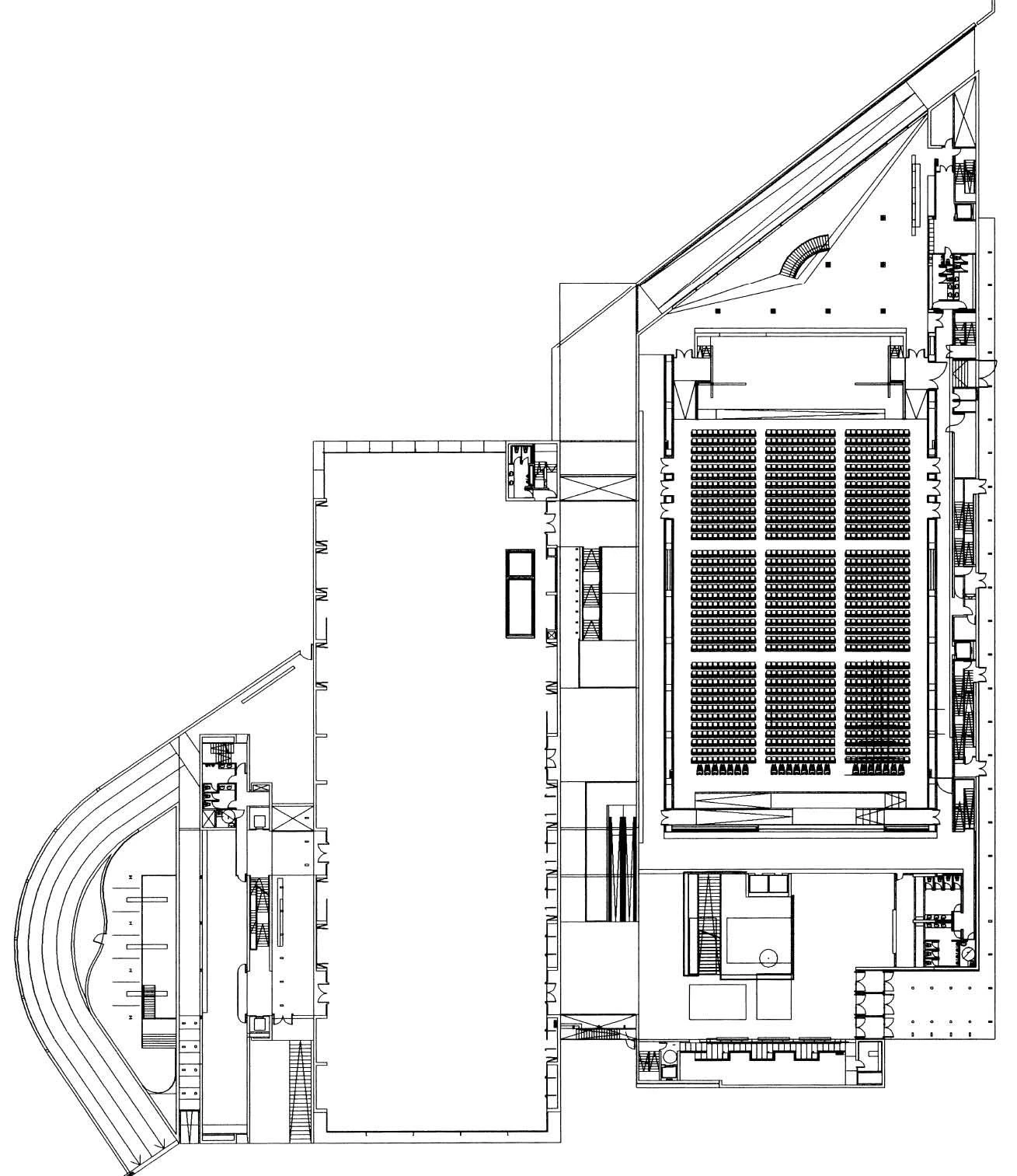
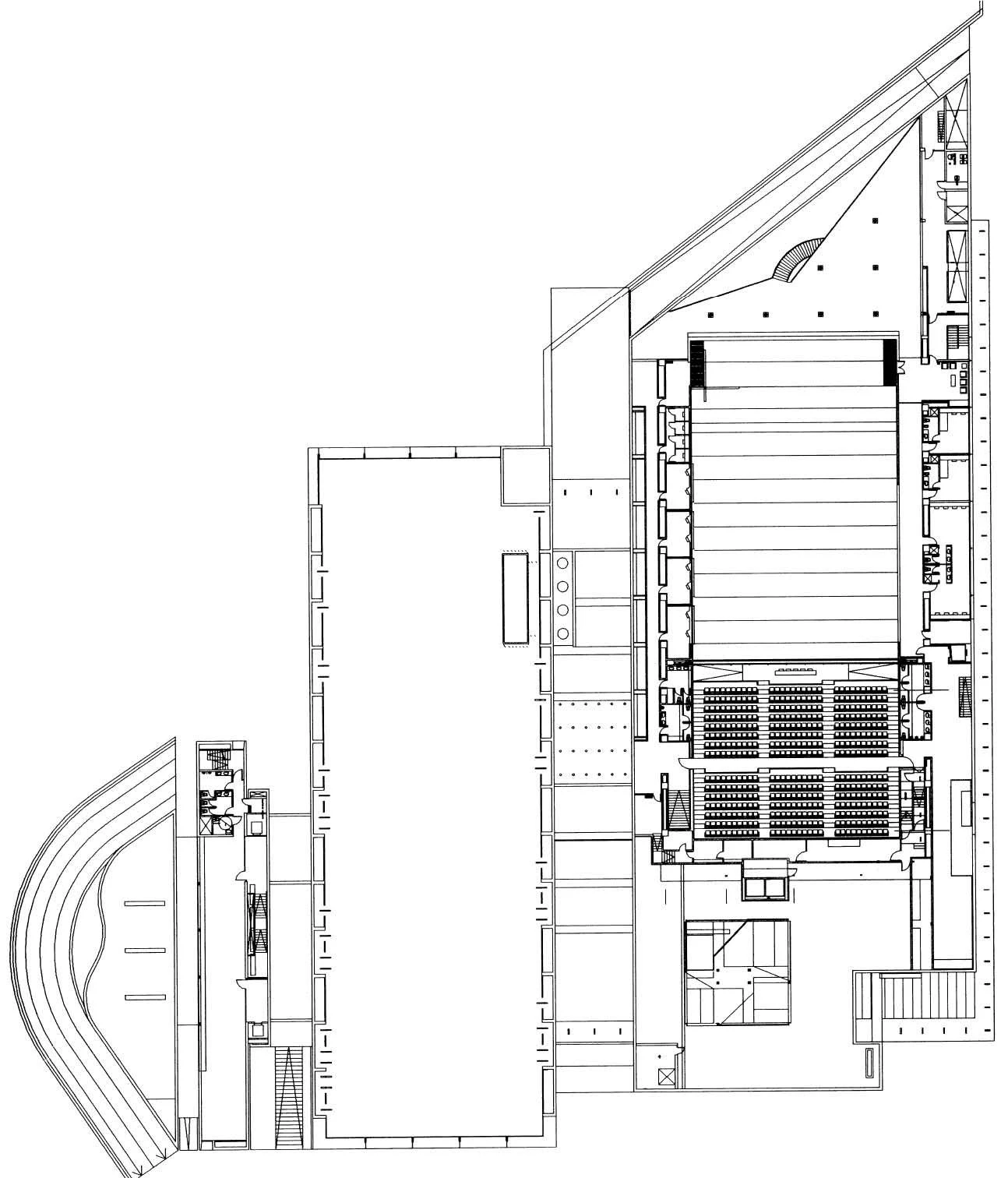


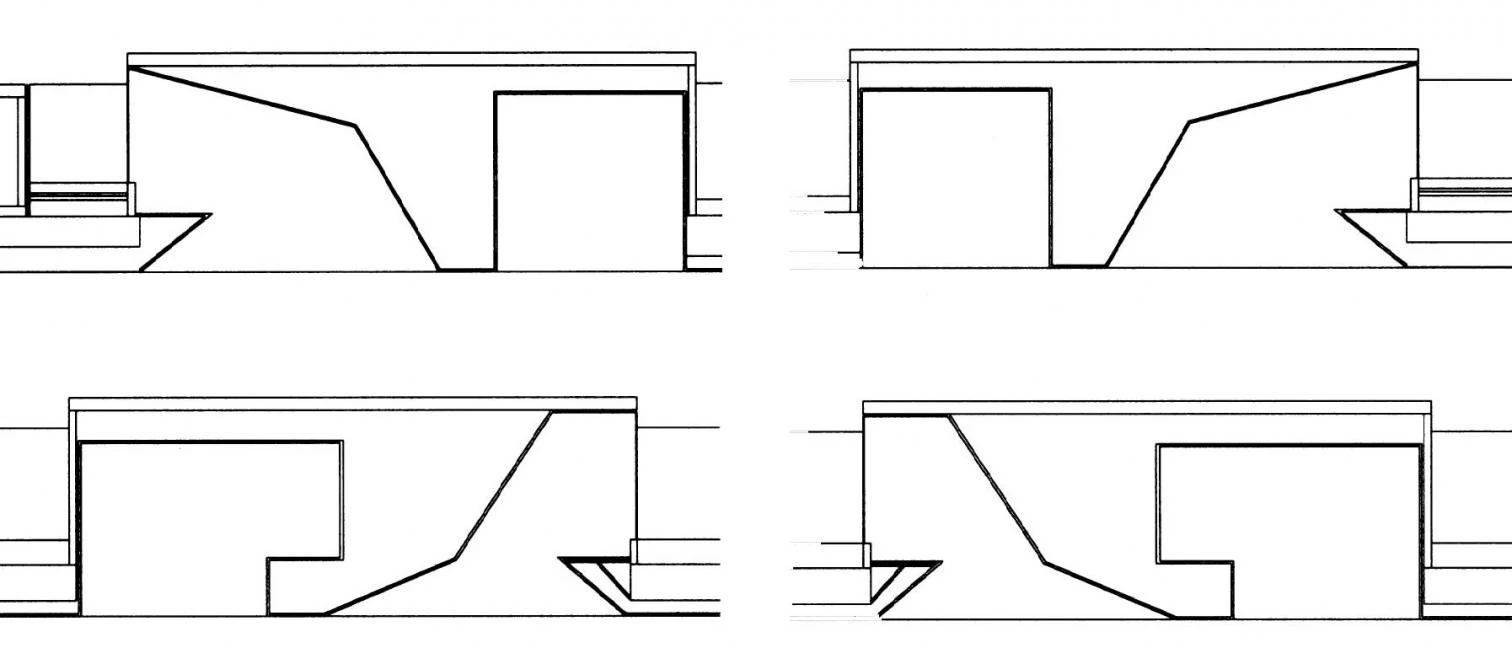
Four skylights facing north, south, east and west bring light of different chromatic temperature into the auditorium foyer, which is linked to the dining hall located on the lower level of the south wing.
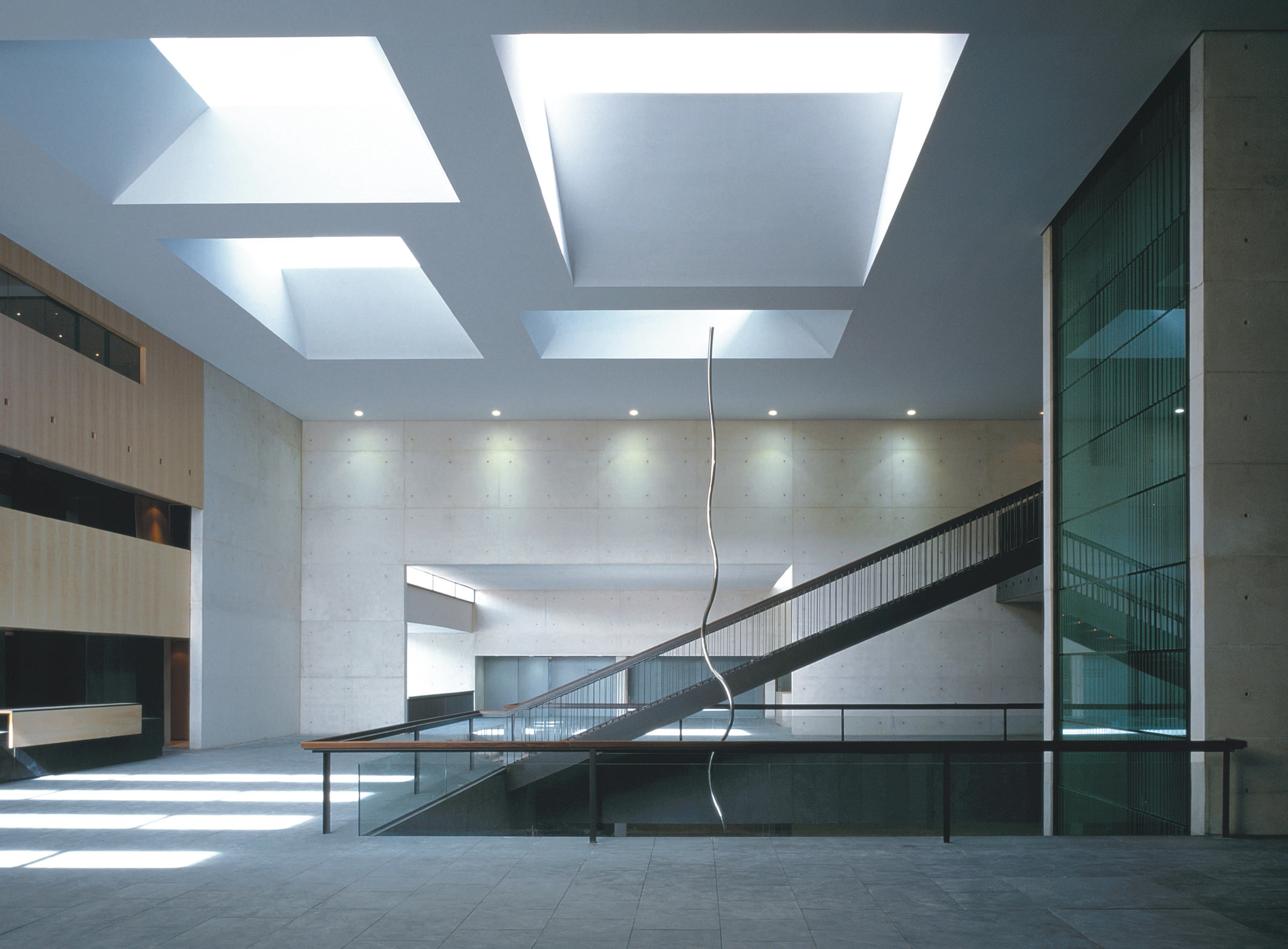

The passage between the auditorium and the multipurpose hall is set out as a two-level street.

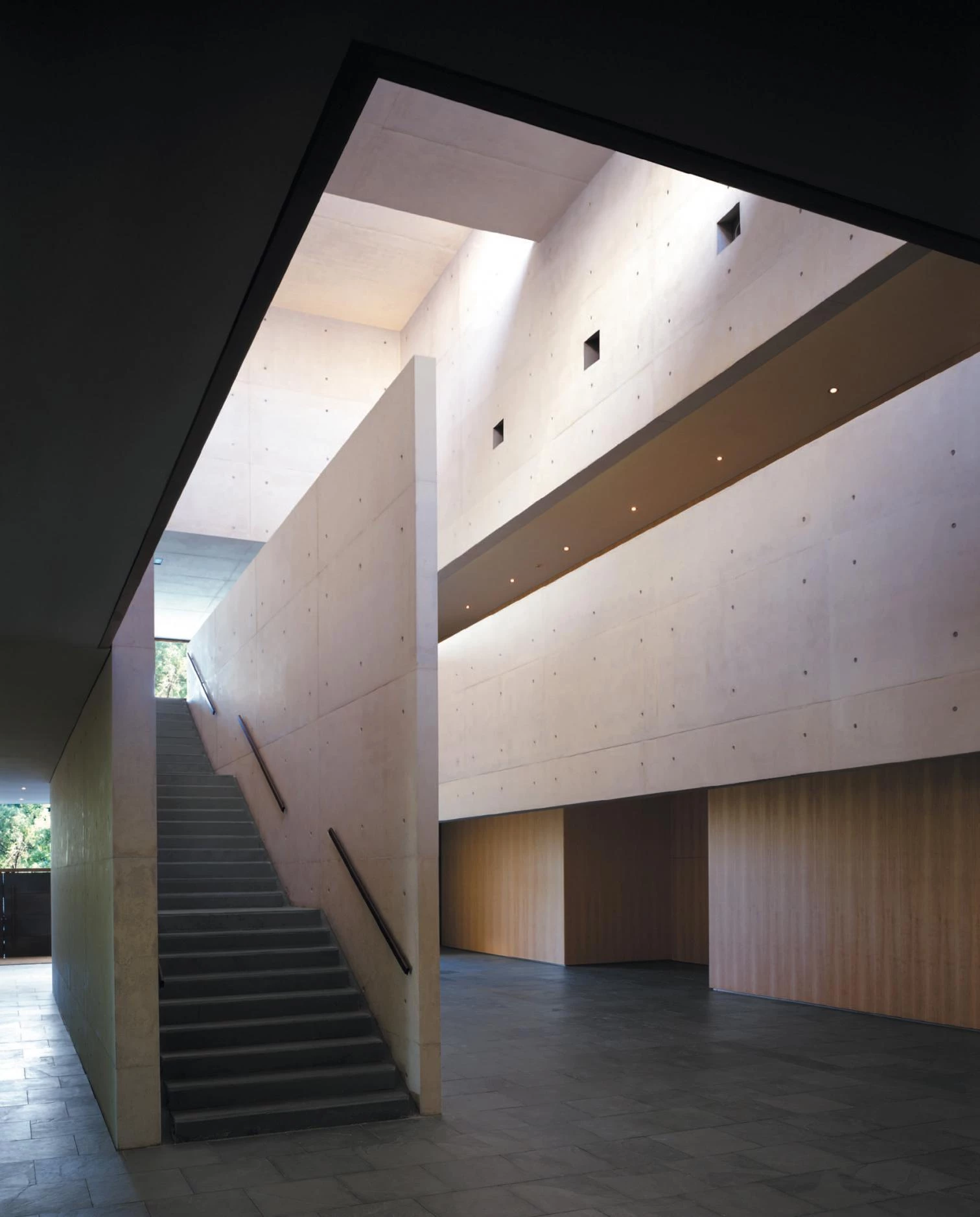
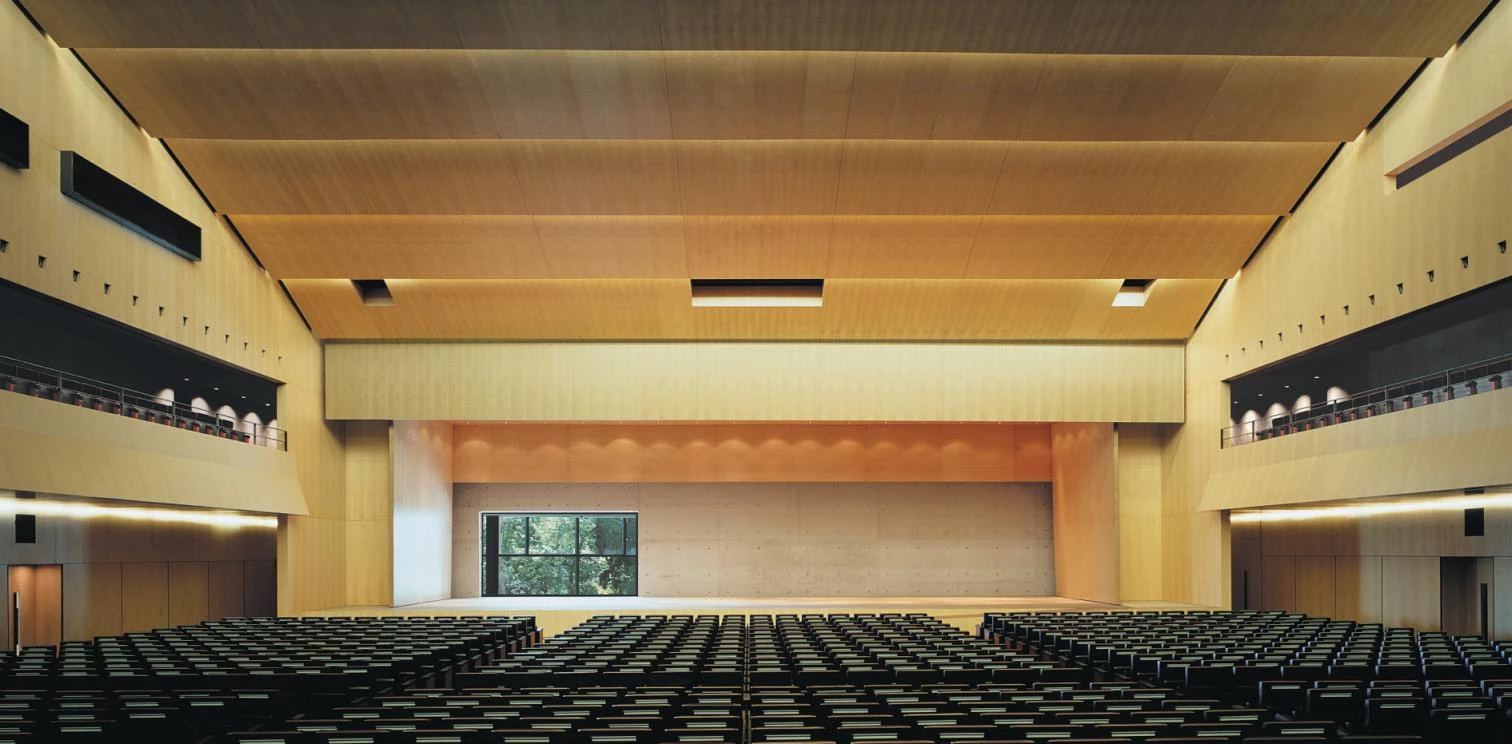

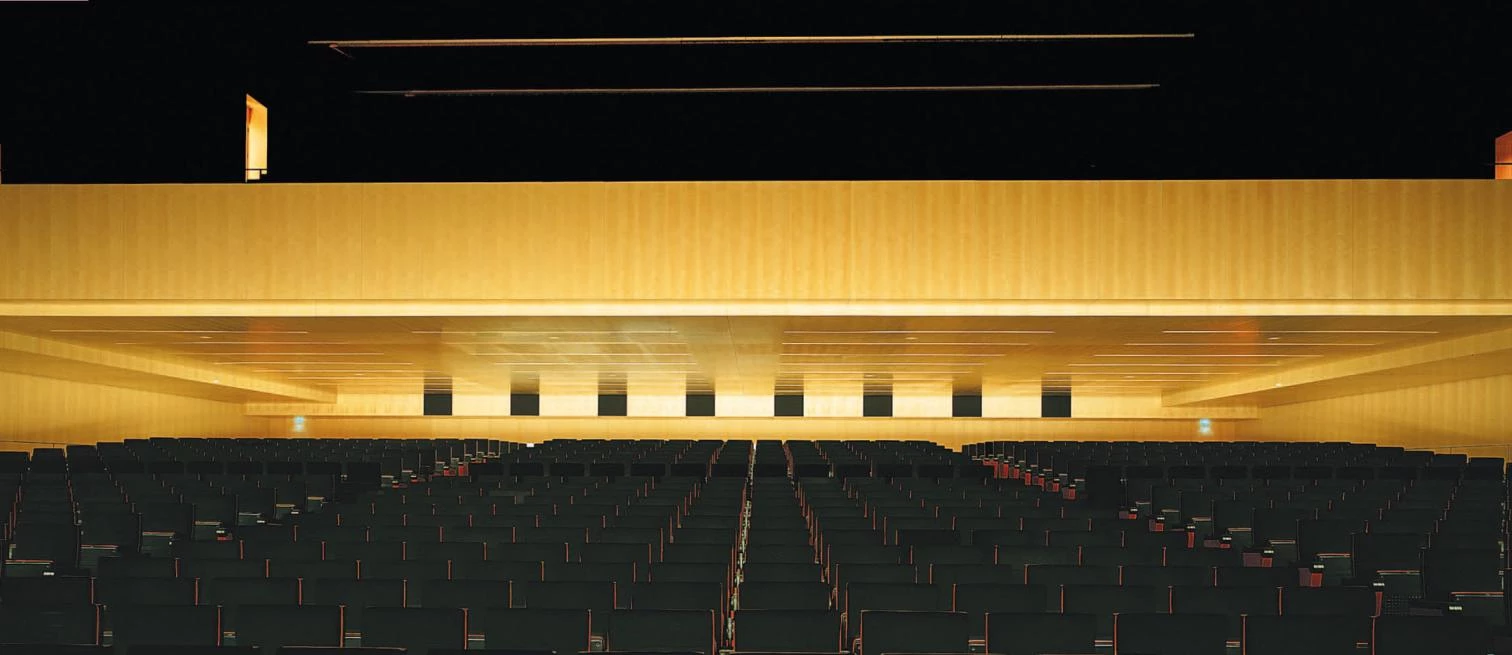
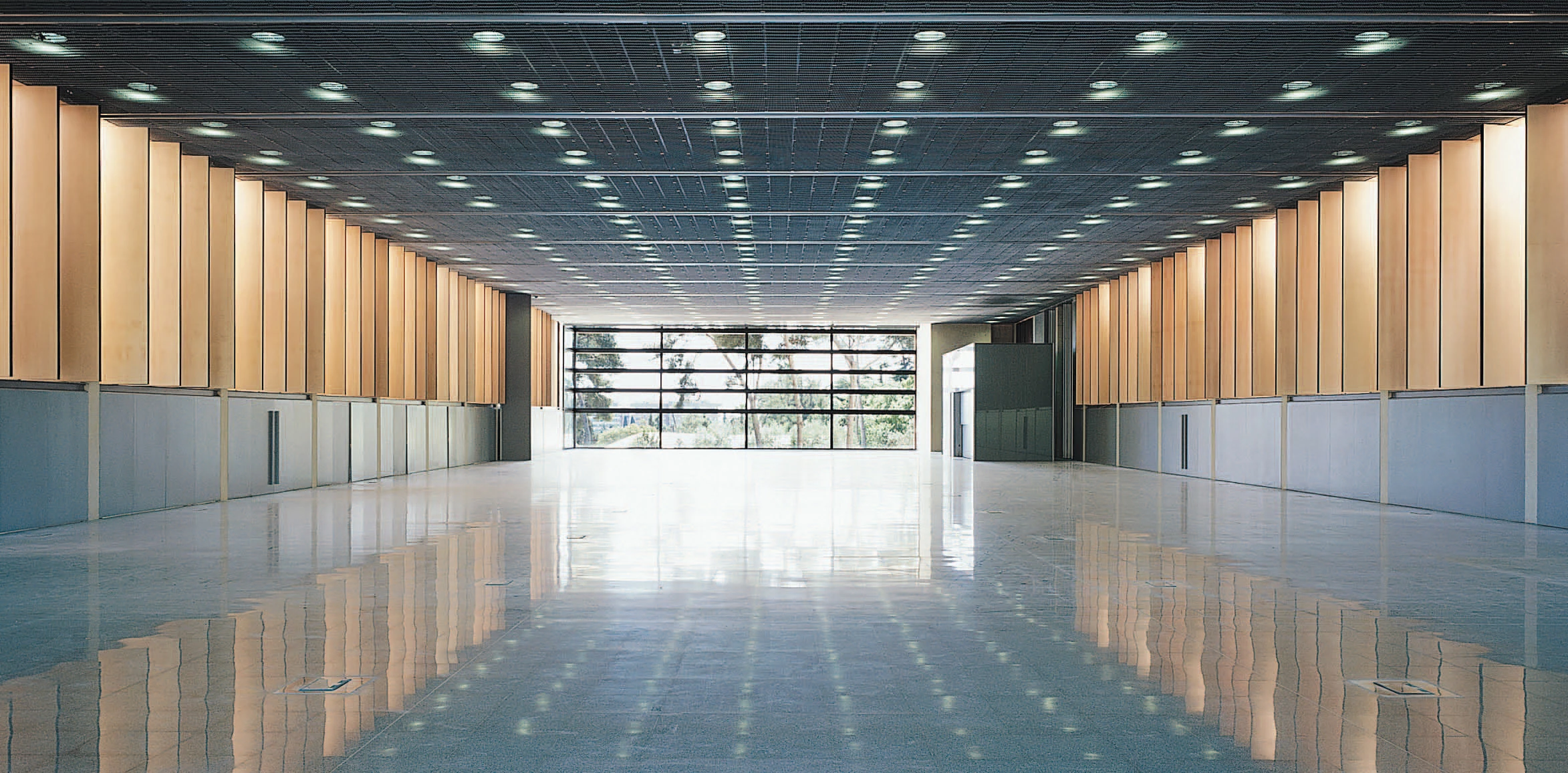
Situated between the auditorium and the office bay, the multipurpose hall filters natural light through maple wood vertical panels along the side facades, and horizontal concrete slats on the front.
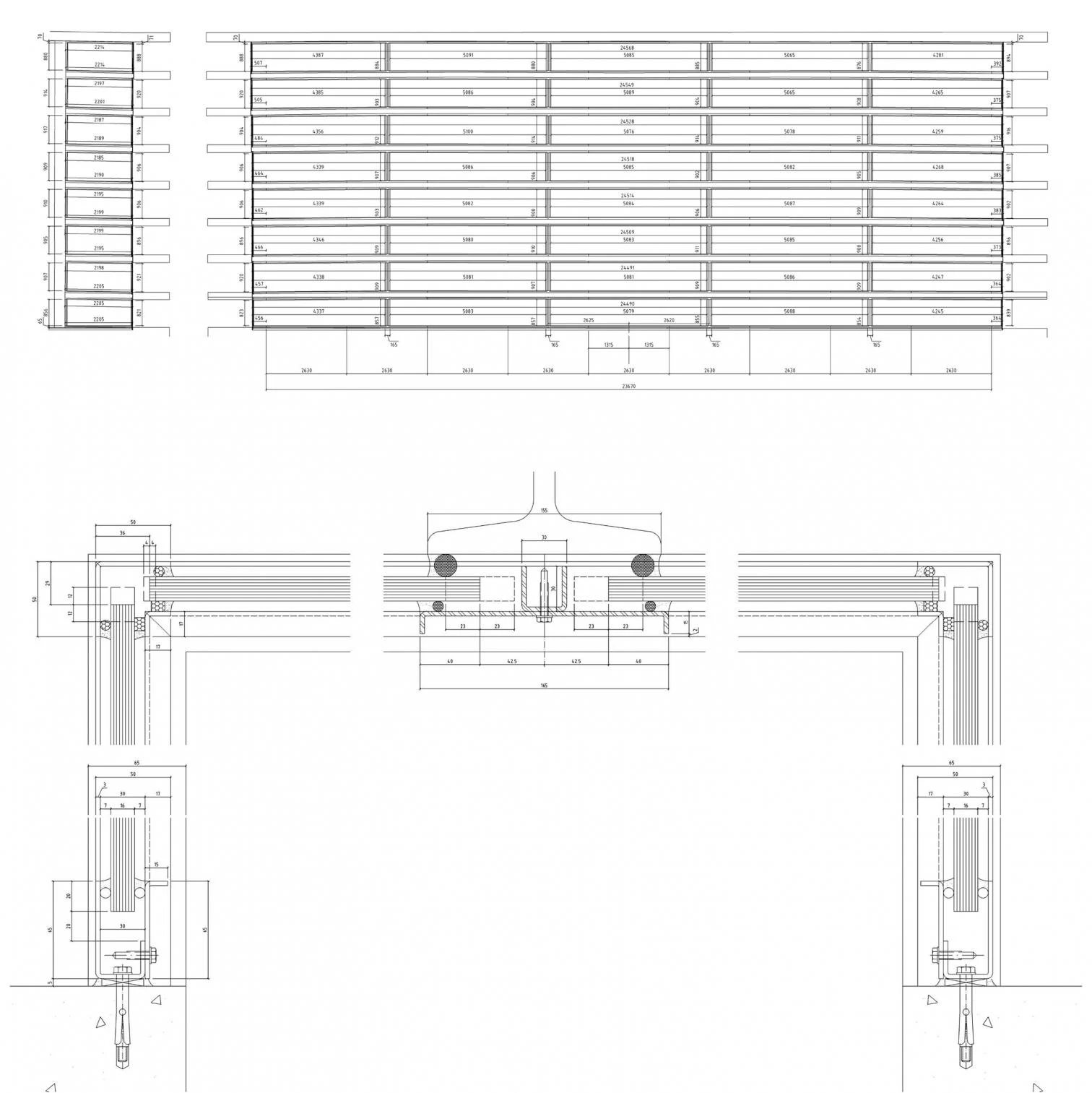

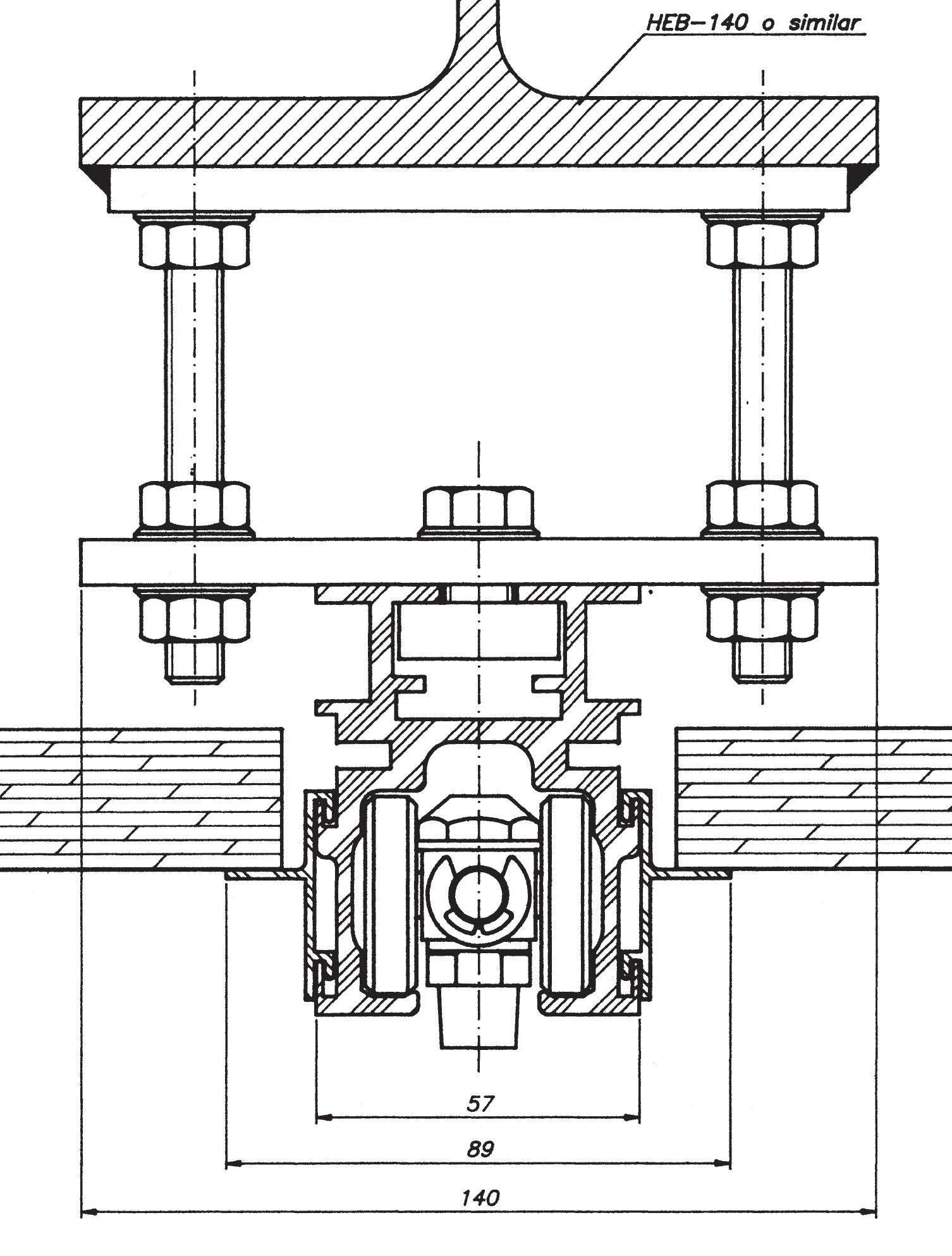
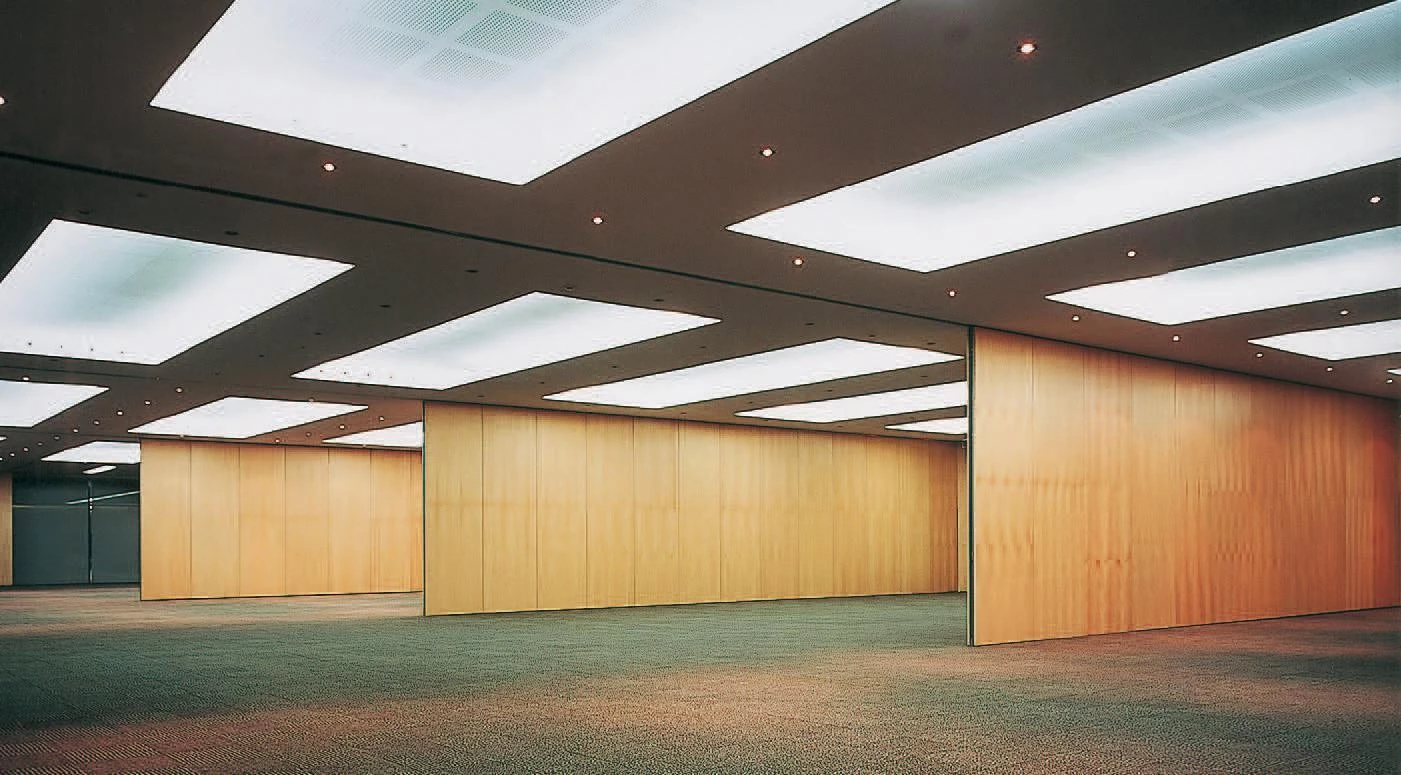
Dining hall
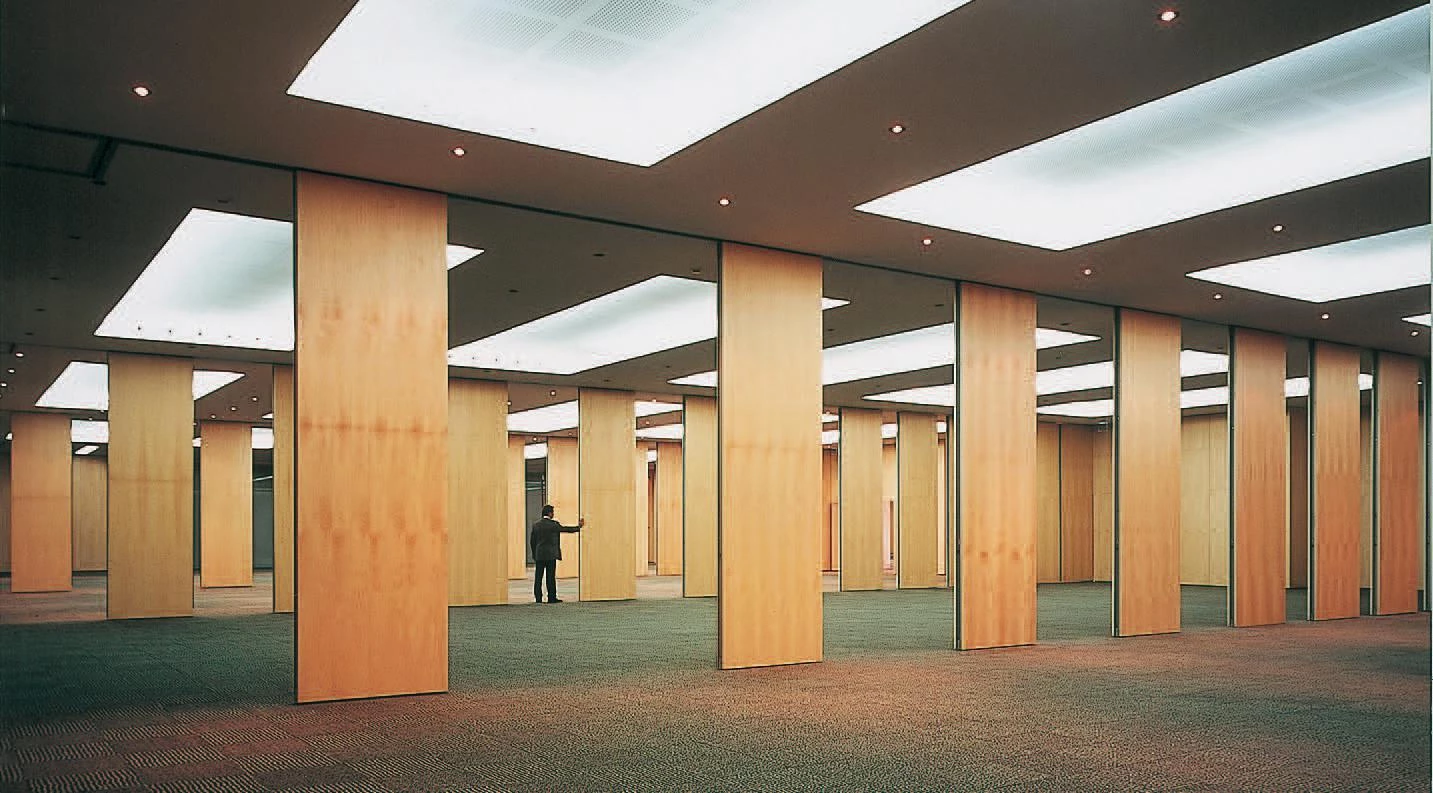
Under the auditorium, the dining hall can be divided into four different rooms by means of a sliding panel system; on the southern end of the same bay, a two story foyer enjoys the garden views.
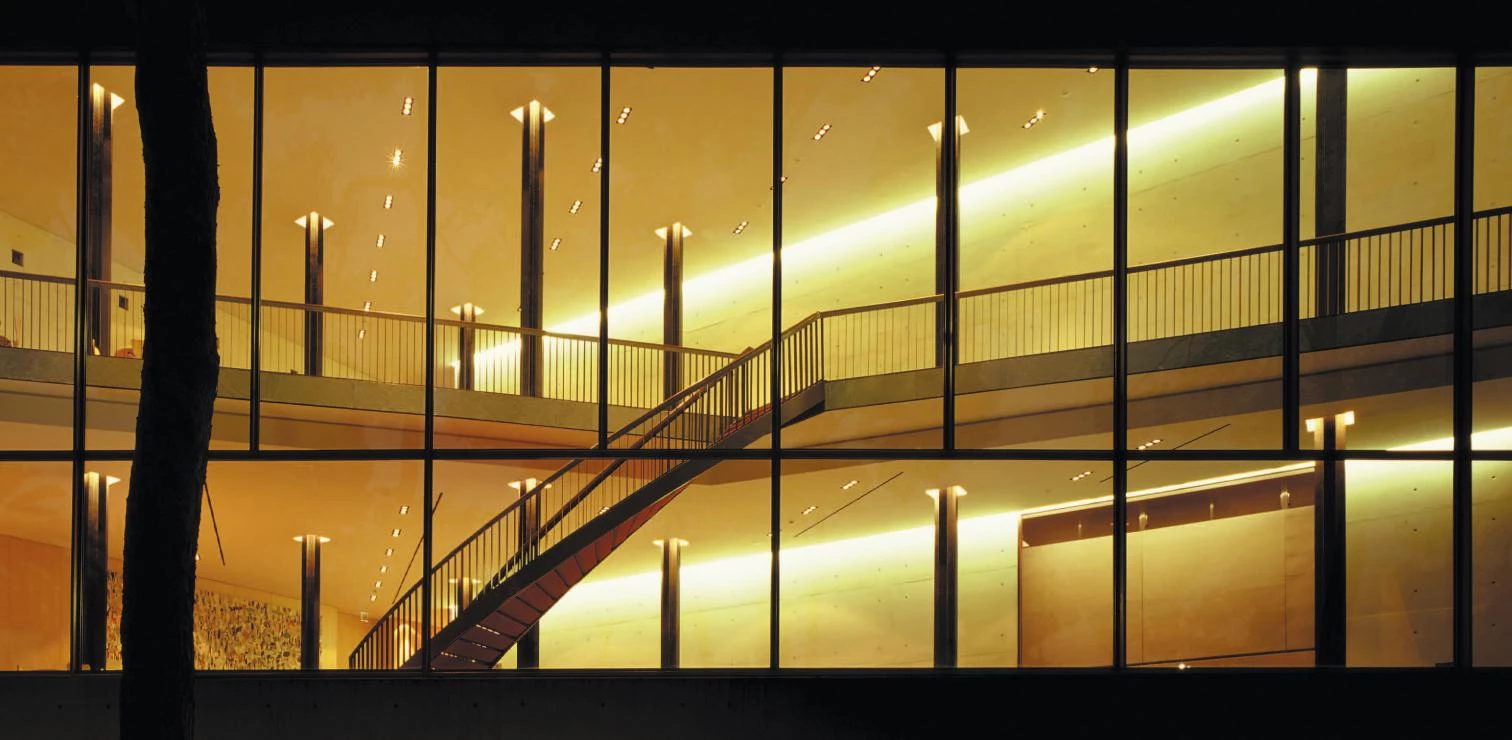
Two story foyer
Cliente Client
Barcelona Projects
Arquitectos Architects
Carlos Ferrater & Jose María Cartañá
Colaboradores Collaborators
A. Peñín (arquitecto architect); R. Alabernia (aparejador quantity surveyor); T. Cerro (dirección de obra site supervision); A. Carrasco, J. Calvo (estructura structure); J. L. Renedo (instalaciones); H. Arnau (acústica acoustics)
Contratista Contractor
Necso; Arcon, Tecosur (herrajes fittings); Casas (butacas seats)
Fotos Photos
Aleix Bagué

