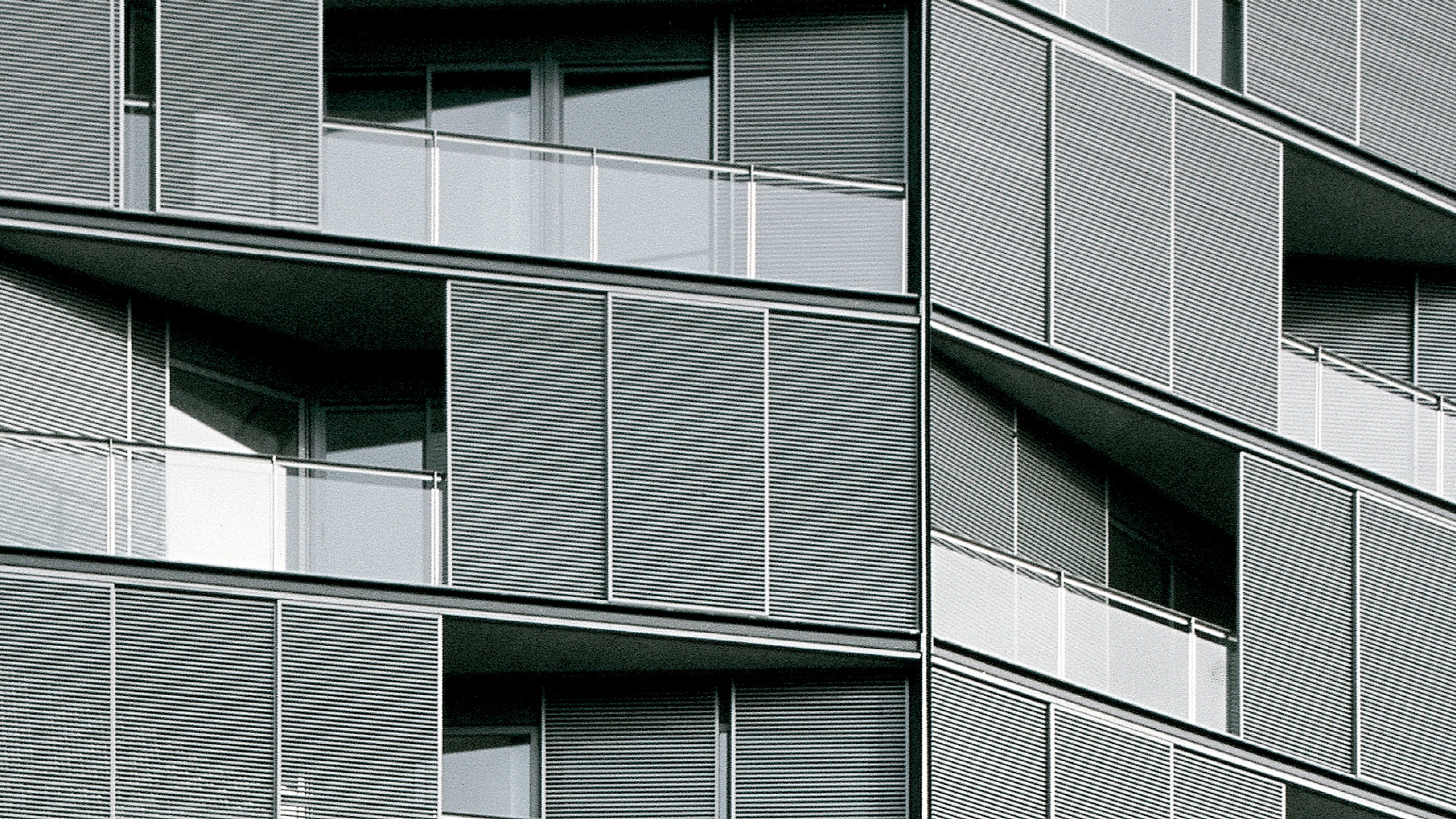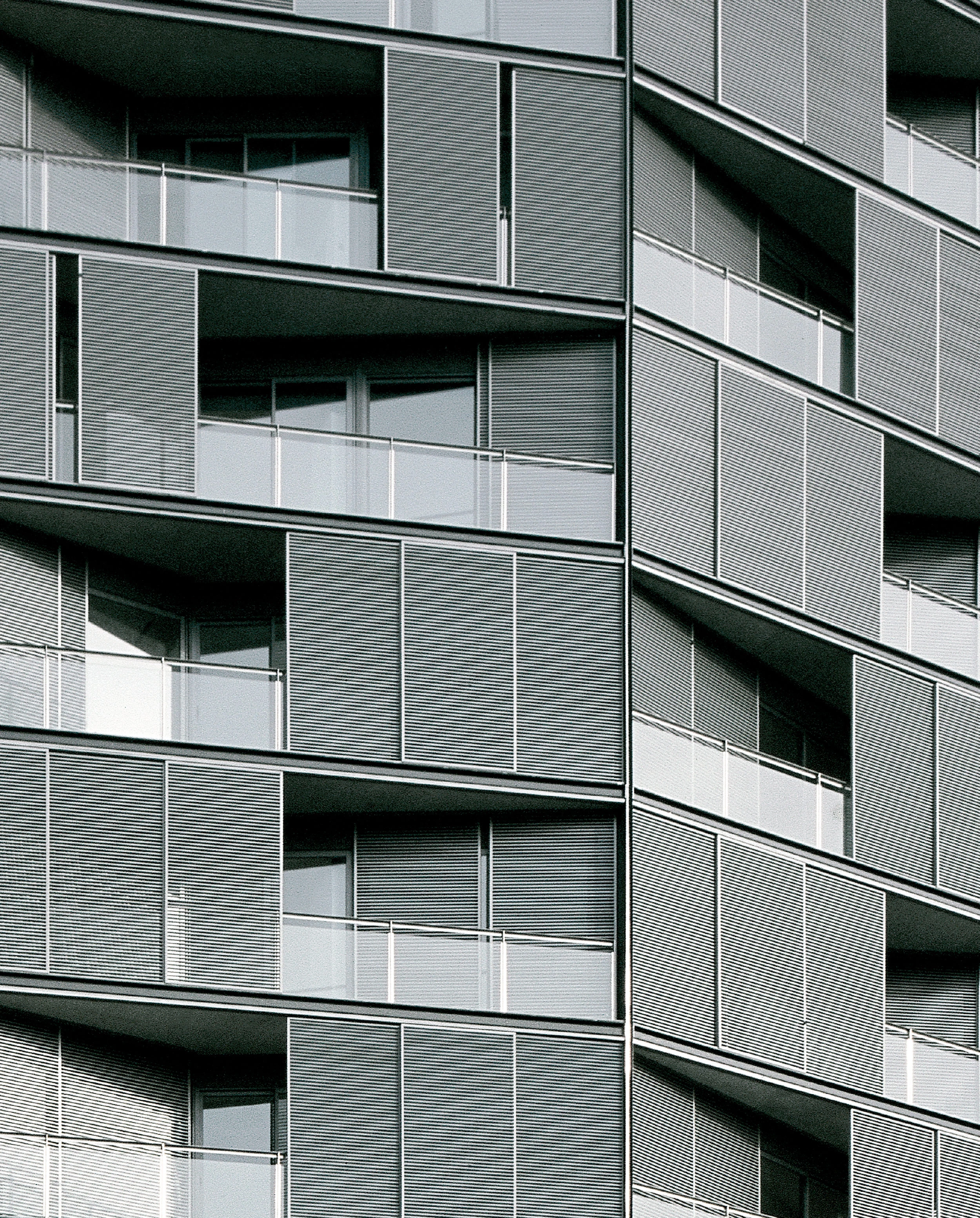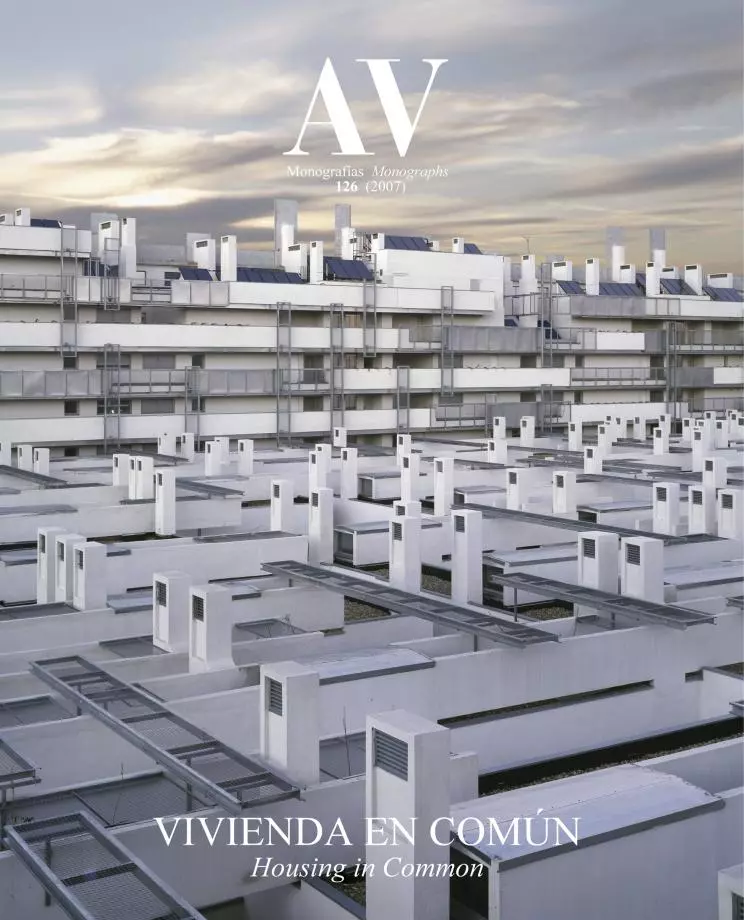Residential Building, Barcelona
OAB- Type Collective Housing
- Material Metal
- Date 2003 - 2007
- City Barcelona
- Country Spain
- Photograph Alejo Bagué
Located on the new Diagonal Avenue, across from the park designed by Jean Nouvel in the north stretch of the urban block, the building, which includes retail and parking areas and 68 apartments, addresses a double condition: it acts as facade of an open block of the Cerdá Plan and also as an autonomous piece. Each floor accommodates six apartments, articulated by a zigzagging corridor that links the two vertical circulation cores. The configuration of the building permits a great variety of dwelling types; in this way, each floor contains housing units of one, two and three bedrooms.
The braiding of the different facade surfaces creates intermediate spaces, in which the distribution of the sliding shutters helps to protect privacy and ensures light control, generating at once open spaces that interrelate exterior and interior, rendering the separation panels between units redundant. The volumetry is determined by the treatment of the external enclosure, defined by steel ribs and rounded off with the interweaving metal sheet sliding panels and the interior glass surfaces along the perimeter of the facade, except in the areas of fracture that the position of the staircase originates... [+]
Cliente Client
Vertix-Procam, S.L.
Arquitectos Architects
Carlos Ferrater, Xavier Martí
Colaborador Collaborator
Carlos Pueyo Promotor Developer Vertix-Procam, S.L.
Fotos Photos
Alejo Bagué







