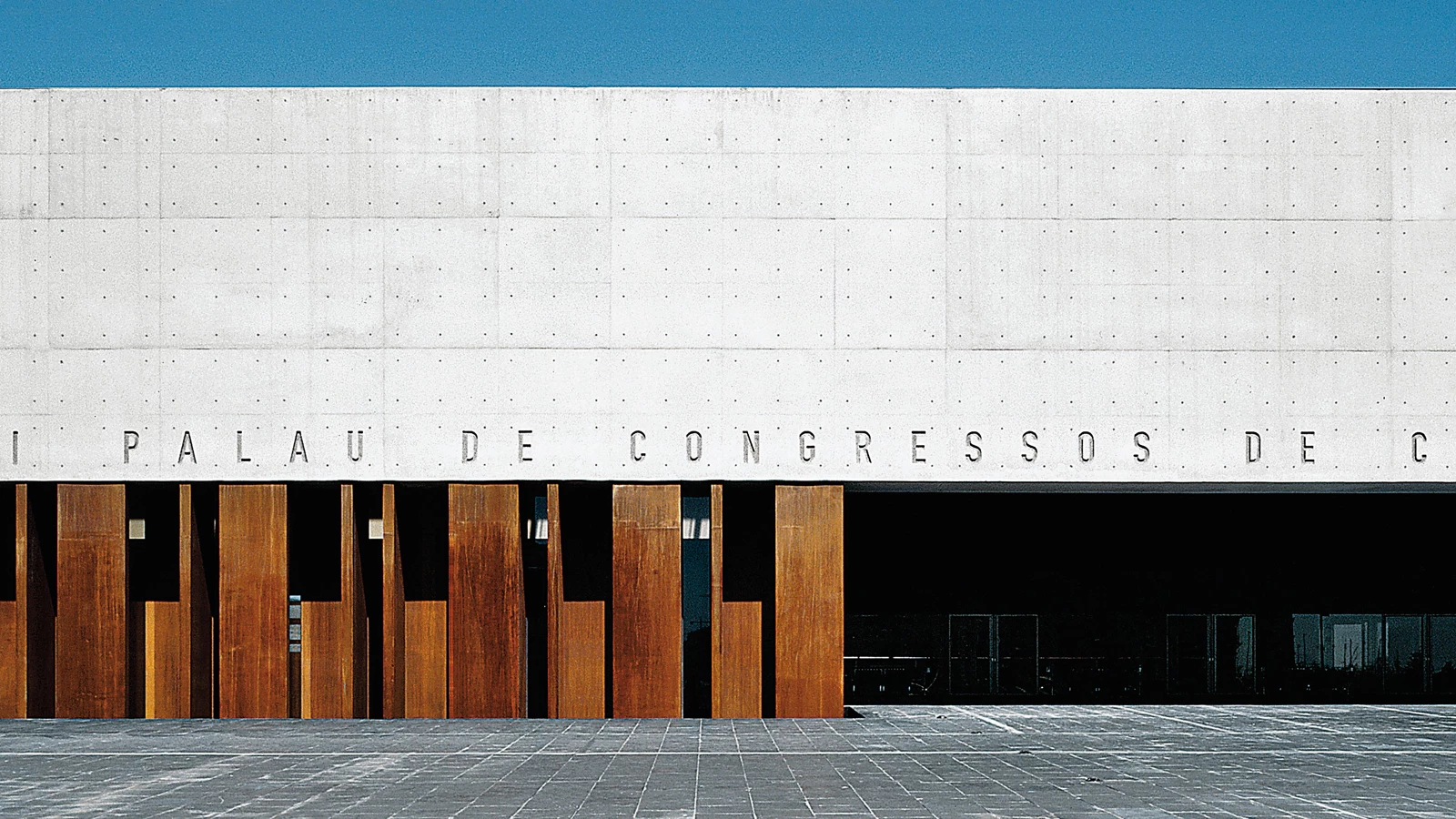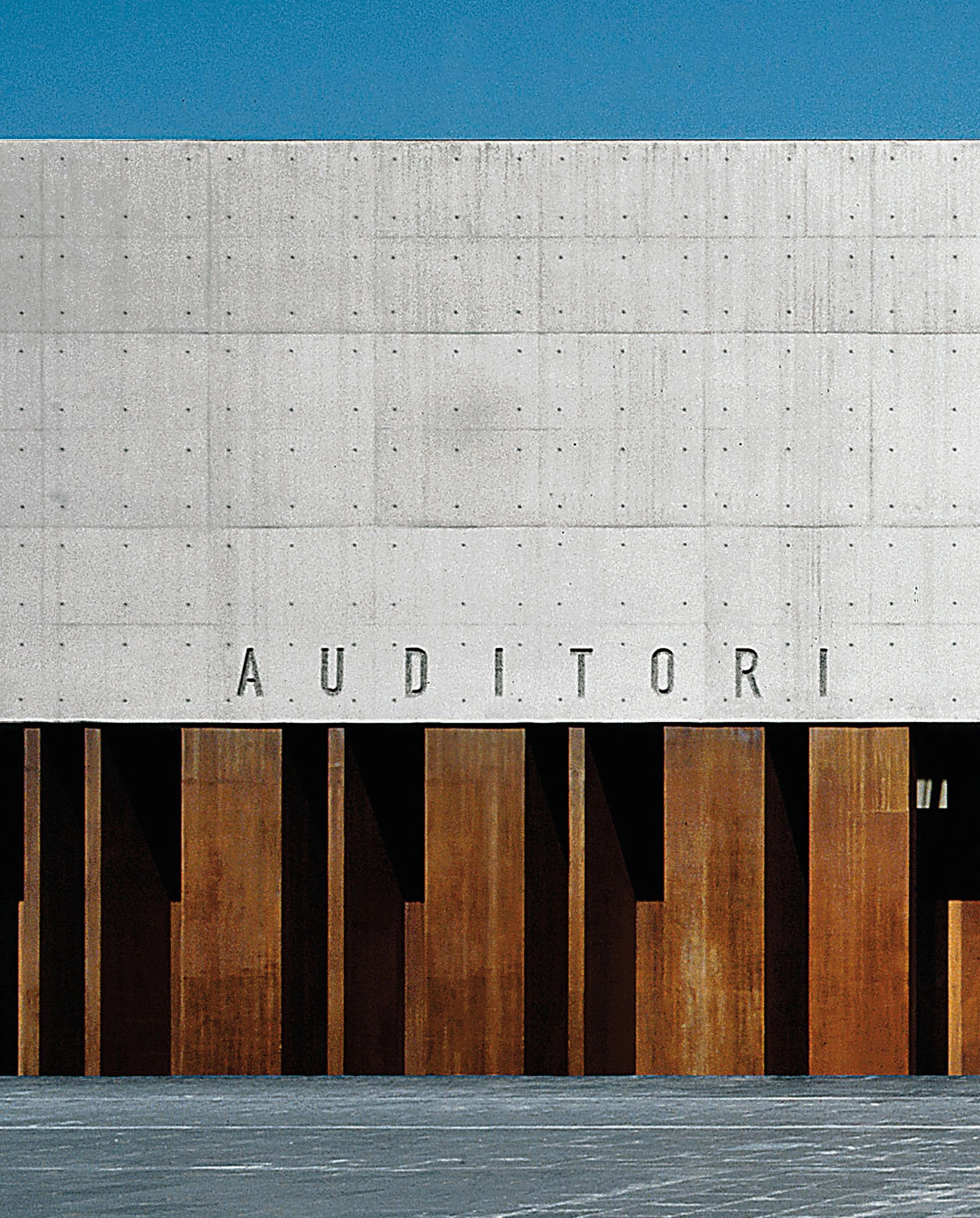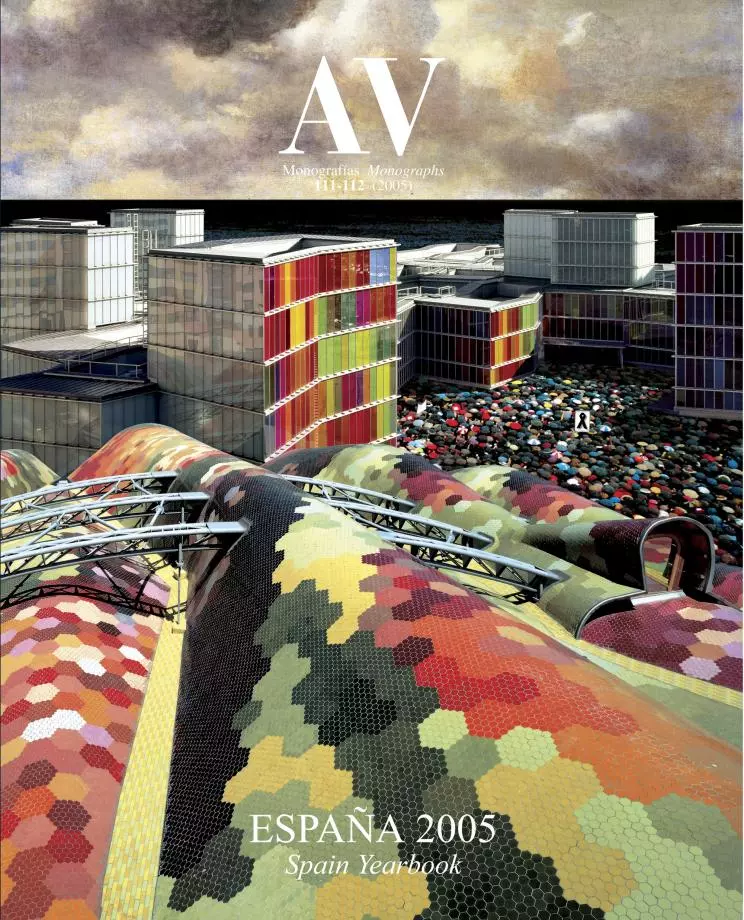Auditorium and Congress Hall, Castellón
Carlos Ferrater Carlos Martín González Jaime Sanahuja Carlos Escura- Type Congress center
- Date 2004
- City Castellon
- Country Spain
- Photograph Alejo Bagué
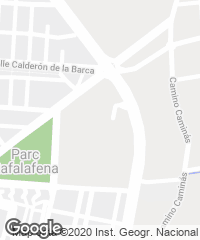
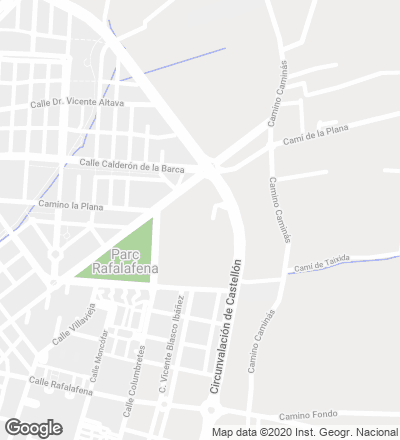
Located within the boundaries of a new park of 90,000 square meters east of the city (in a residential area between the urban core and the harbor area of El Grau, within the limits marked by the beltway), the Auditorium and Congress Center has become a landmark that satisfies the objectives and desires of the development entity – the company of public and private capital Castelló Cultural – to boost economic progress through cultural and social interaction. The park includes a large square that develops lengthways, and tilts gently from the edge of the plot all the way to the entrance to the building, directing the public through a promenade lined with orange trees, films of water and dunes that comes to an end underneath the large access atrium. The relationship with the exterior evolves in a more controlled manner on the other sides of the building through a sunken courtyard.
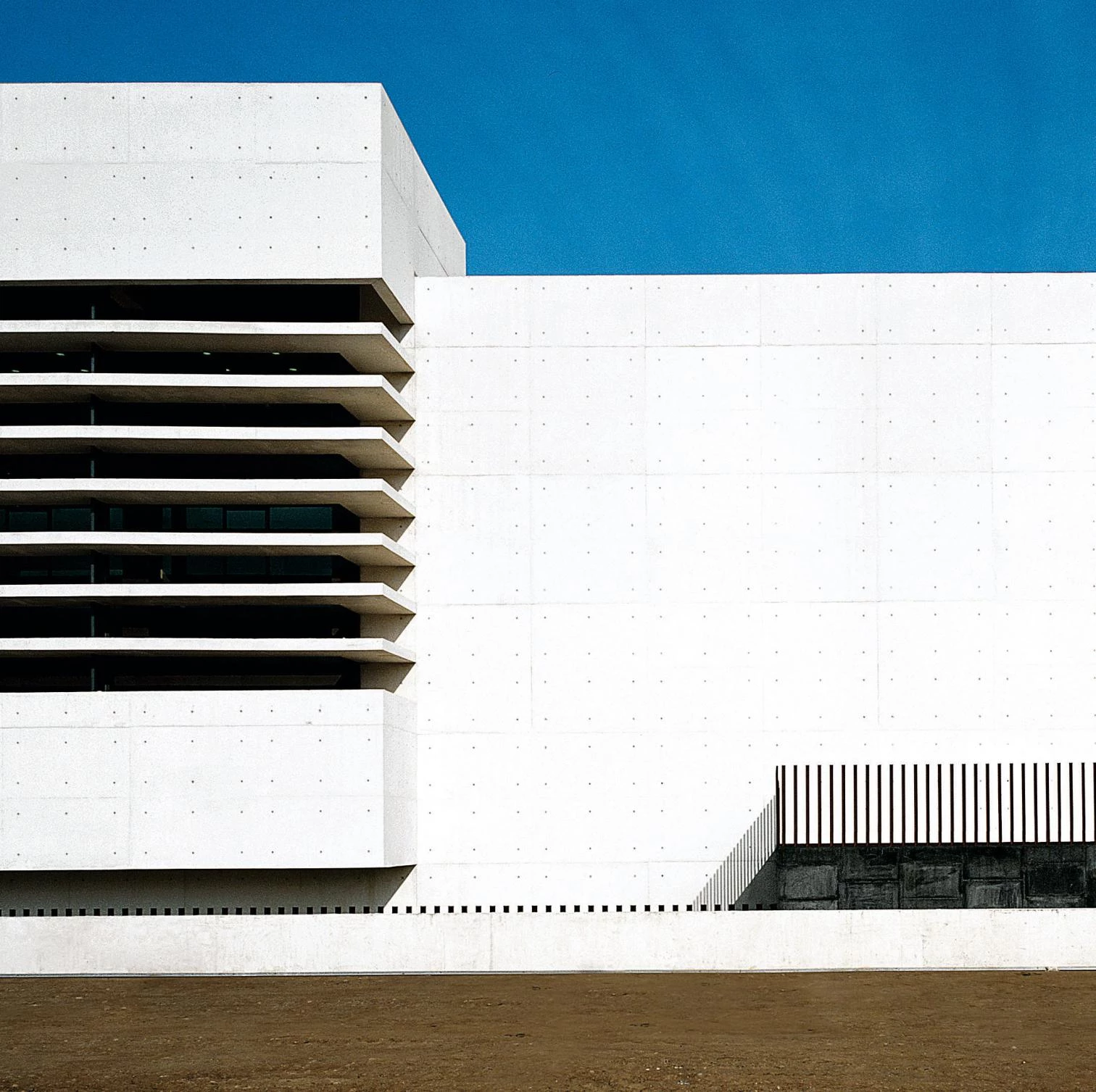
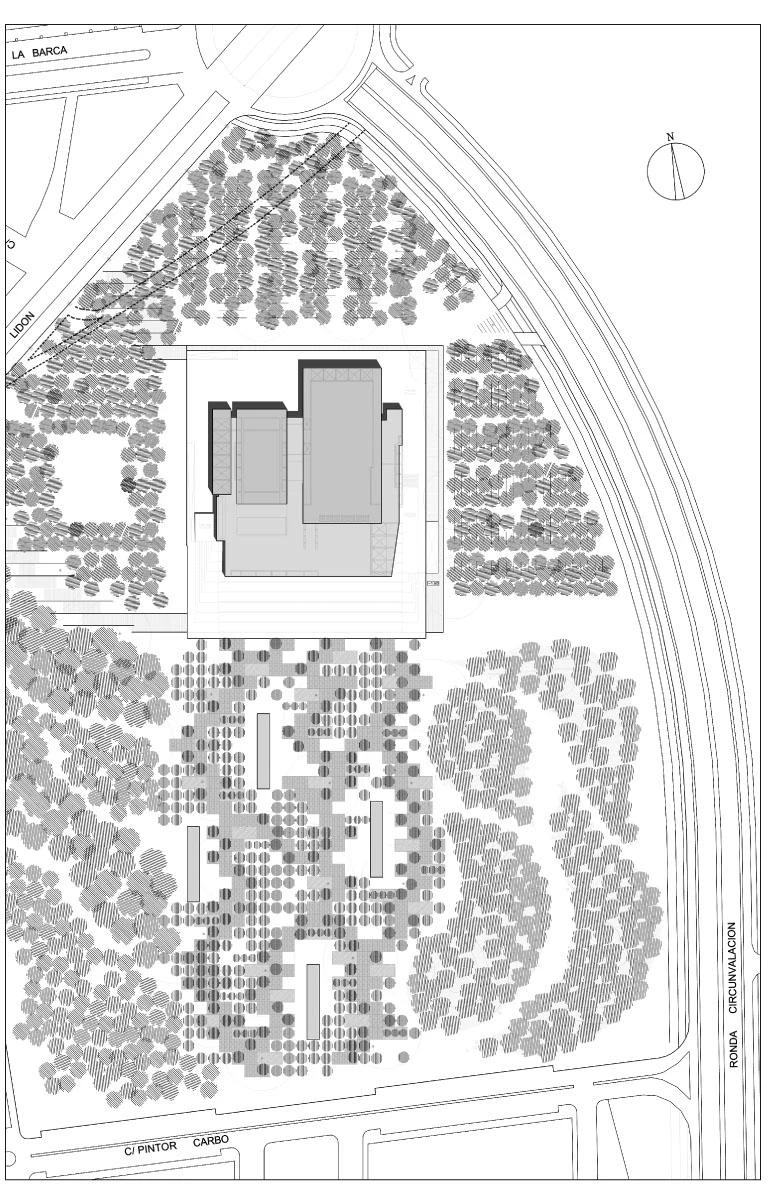
Four pieces come together to solve an extense and complex program. The largest piece corresponds to a symphony hall, seating 1.234 people, located after the foyer and at a lower level, and the hall for chamber music, raised over the same foyer in order to compress it at the entry area. The symphony hall has two asymmetric stalls that embrace at the point where the box emerges, aside from a reduced 100-seater area by the stage and a wall that can be moved and opened, affording views of the faraway sierra of Magdalena. The chamber music hall, with a V section that leaves the stage in a sort of central corridor, seats 400 spectators and enjoys natural light.
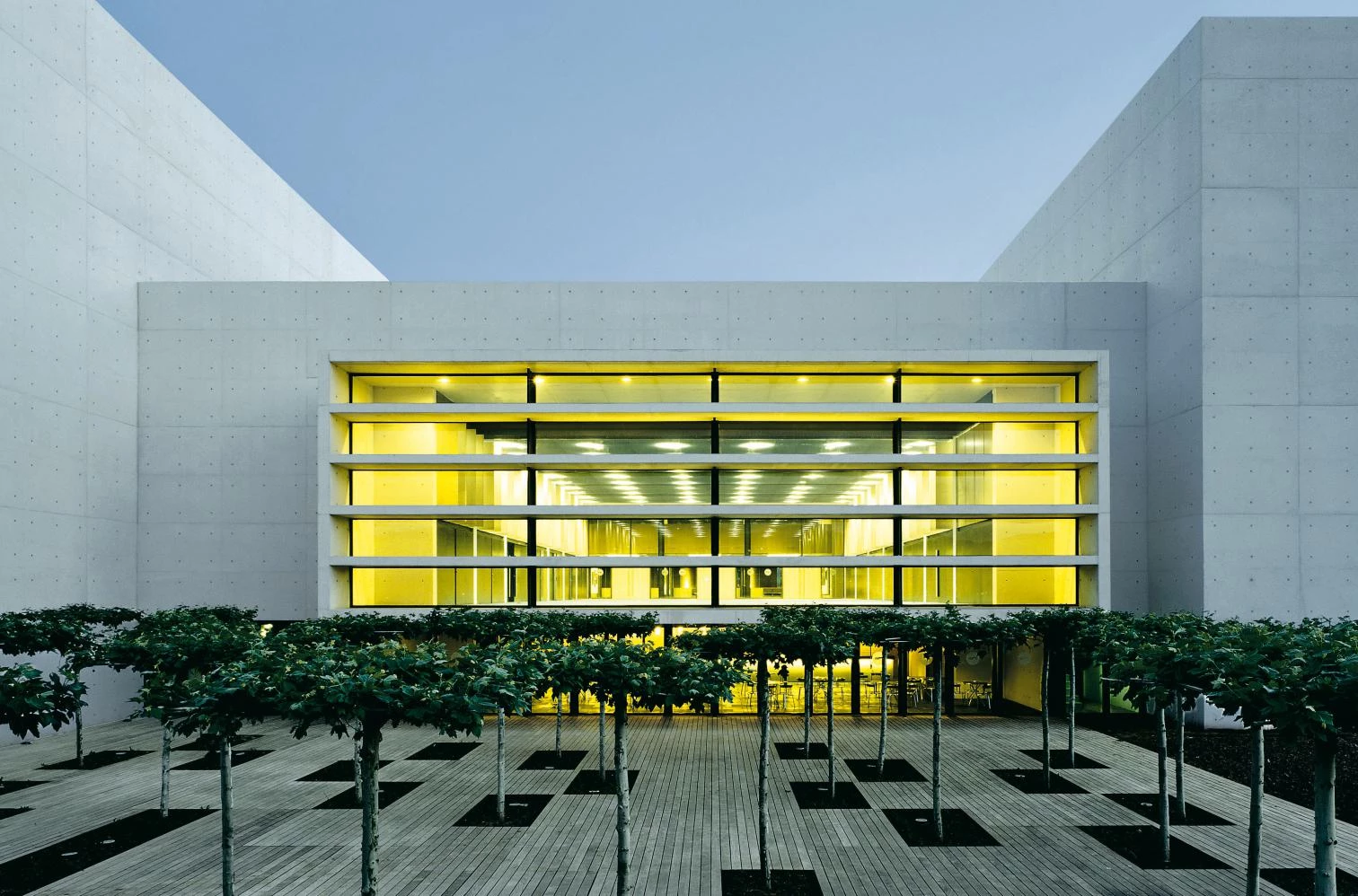
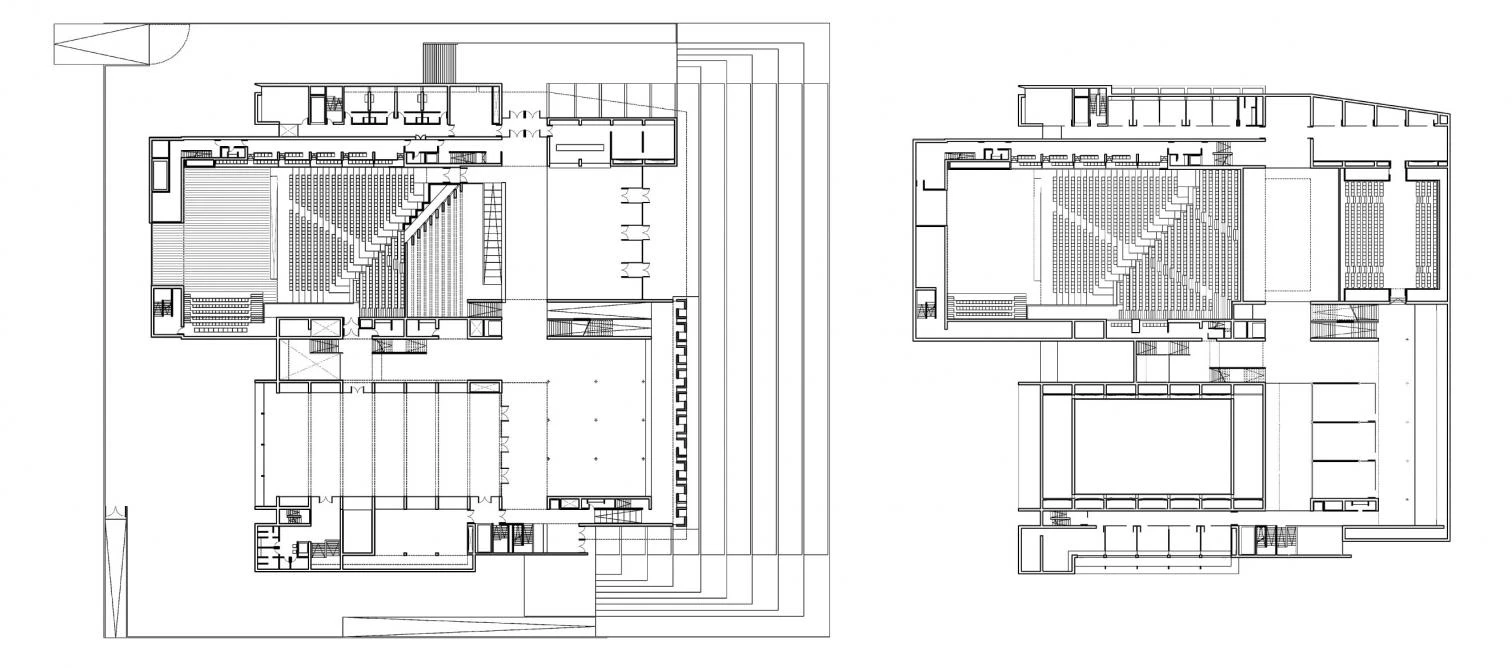
The auditorium is a distinctive urban feature in a sprawling area of the city. Divided into white prisms of pure lines, it is perceived as a unitary building thanks to the integrating presence of the porch.
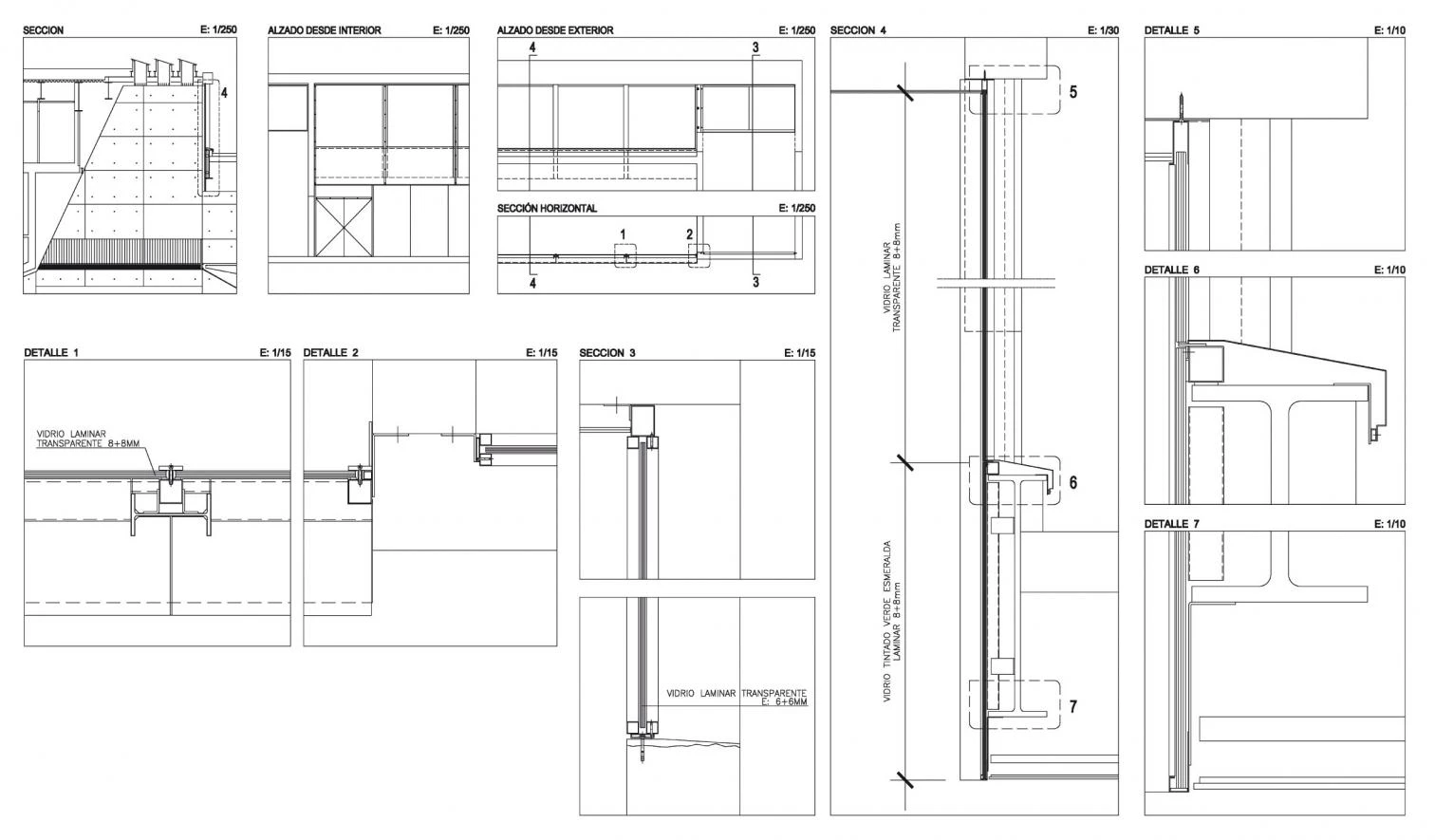
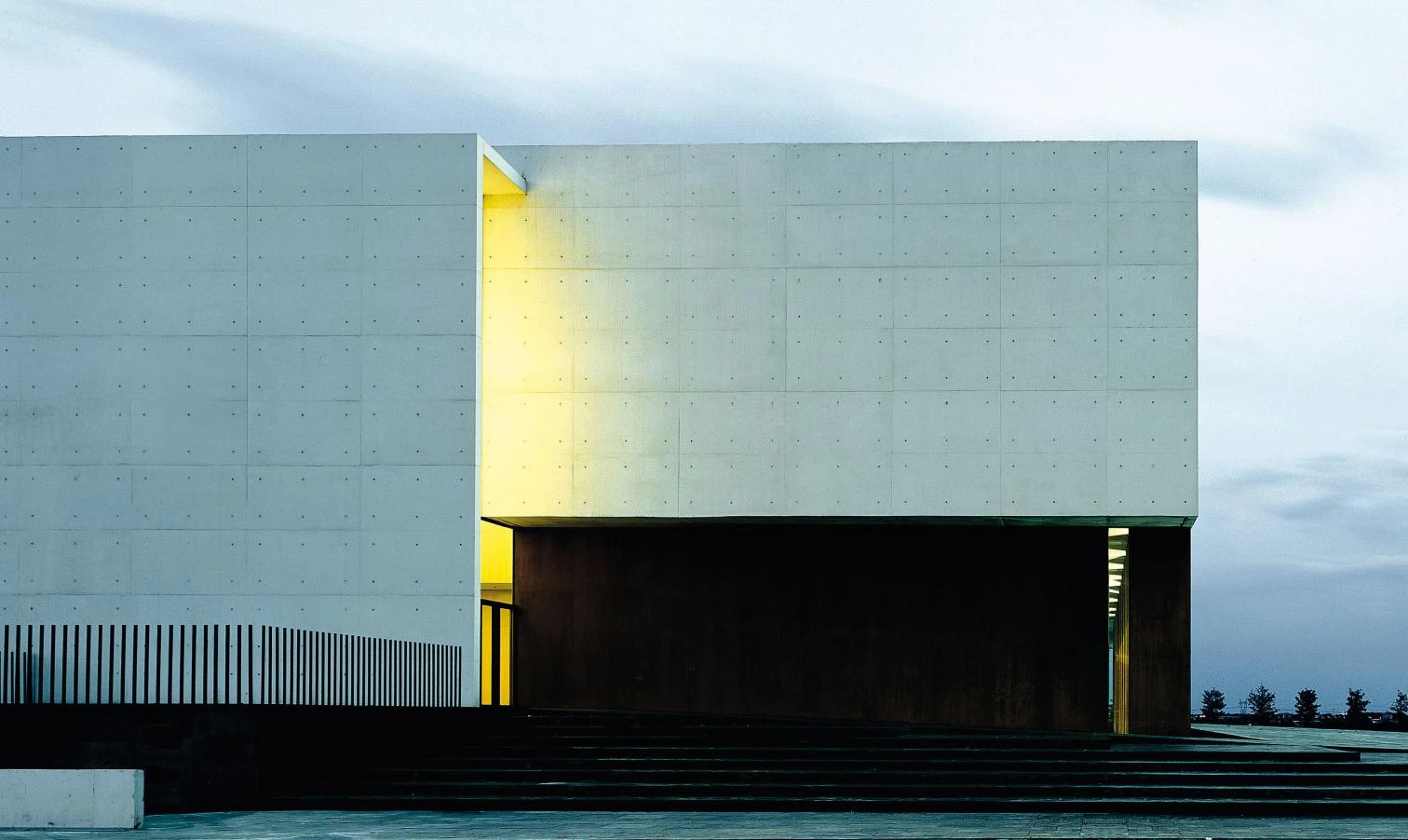
All the auditorium exits converge in the foyer, located beneath the upper stalls. From this point one can enjoy views of the chamber hall, hovering above the entrance, and the interior street linked with the multipurpose hall.
The other significant piece is the ‘magic box’. Parallel to the symphony hall and connected by the same corridor, it is conceived as a multipurpose space and is used for activities that can be either related with the main hall or independent from it: it can extend towards the foyer, that can thereby accommodate exhibitions. The two remaining volumes have a secondary character and are located at both ends: the one surrounding the symphony hall houses the dressing rooms, rehearsal rooms, library, storage areas and press rooms; and the one surrounding the multipurpose hall is used for institutional activities, such as conferences or social events.
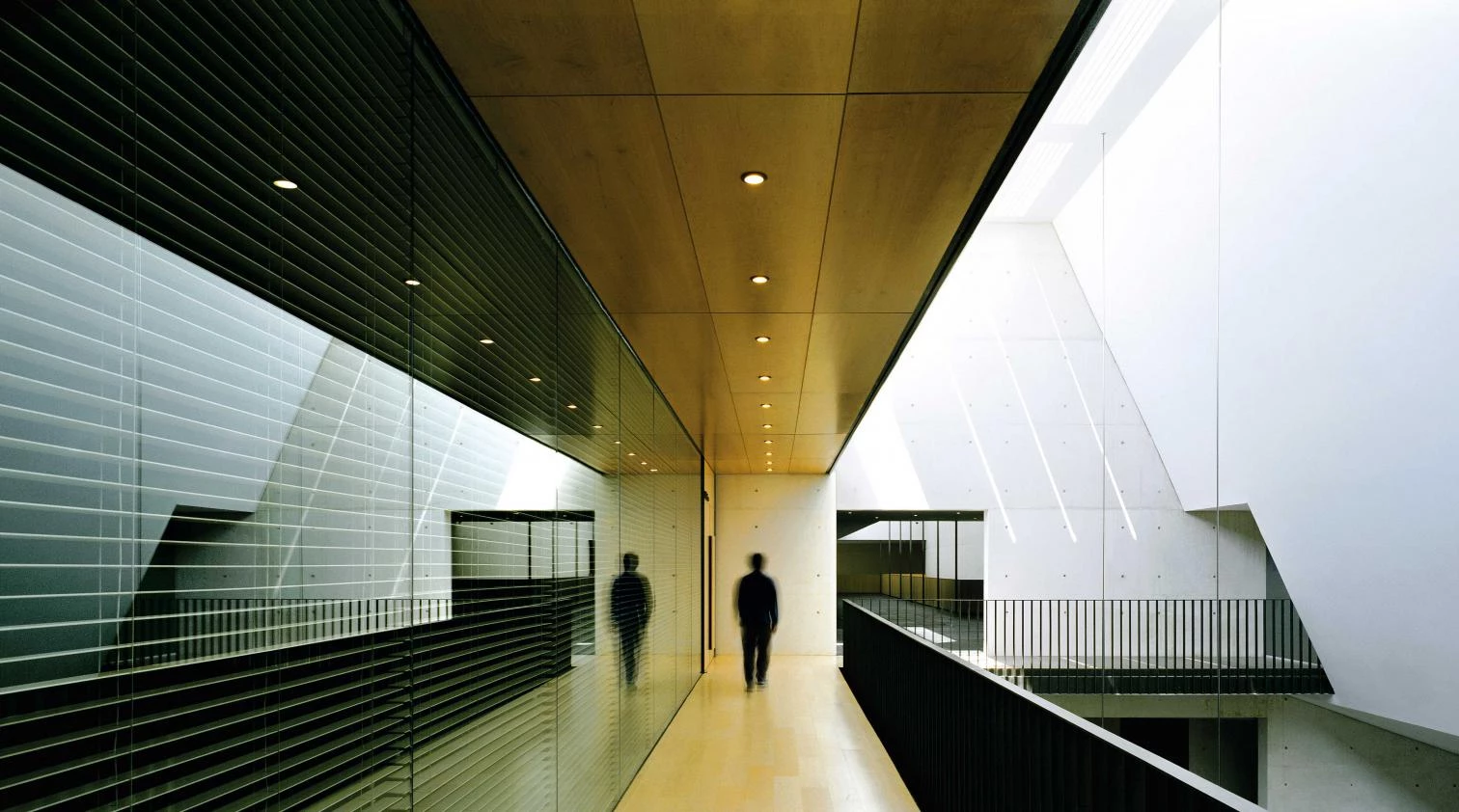
The symphony hall, with capacity for 1234 spectators, has two symmetrical stalls that embrace to generate the boxes, aside from a reduced 100-seater area by the stage; a horizontal void concealed behind the backdrop affords superb views onto the faraway mountain landscape.
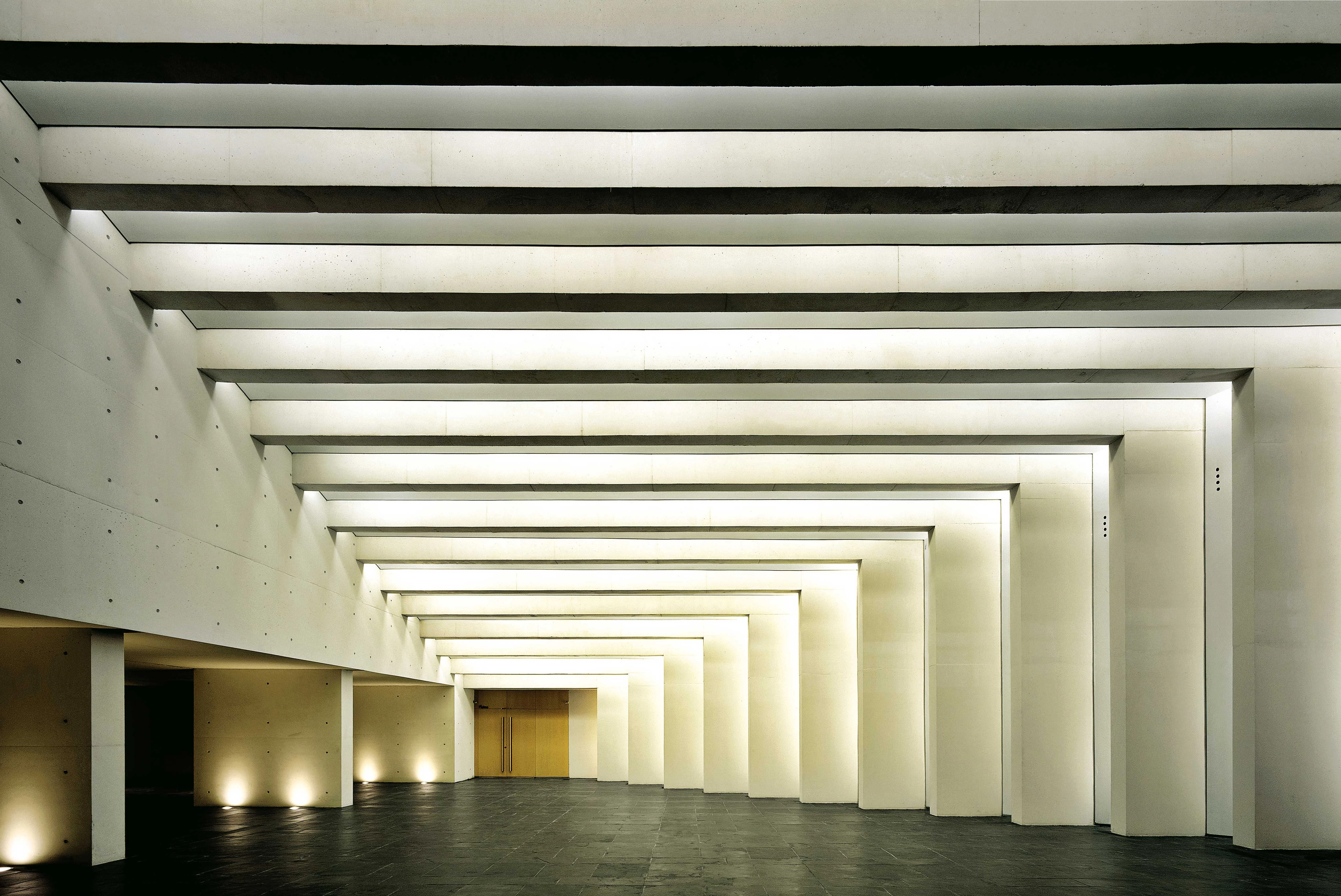
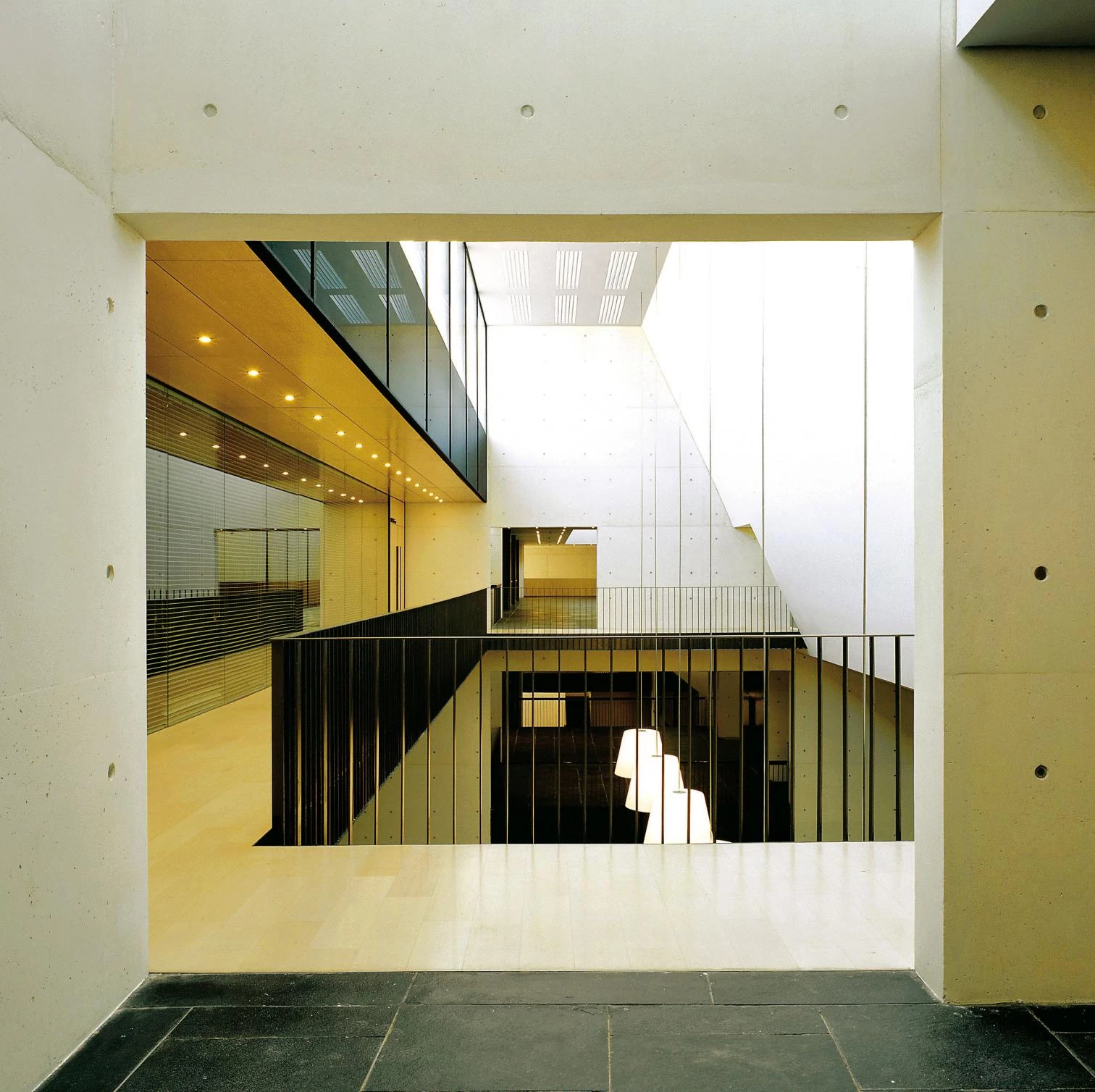
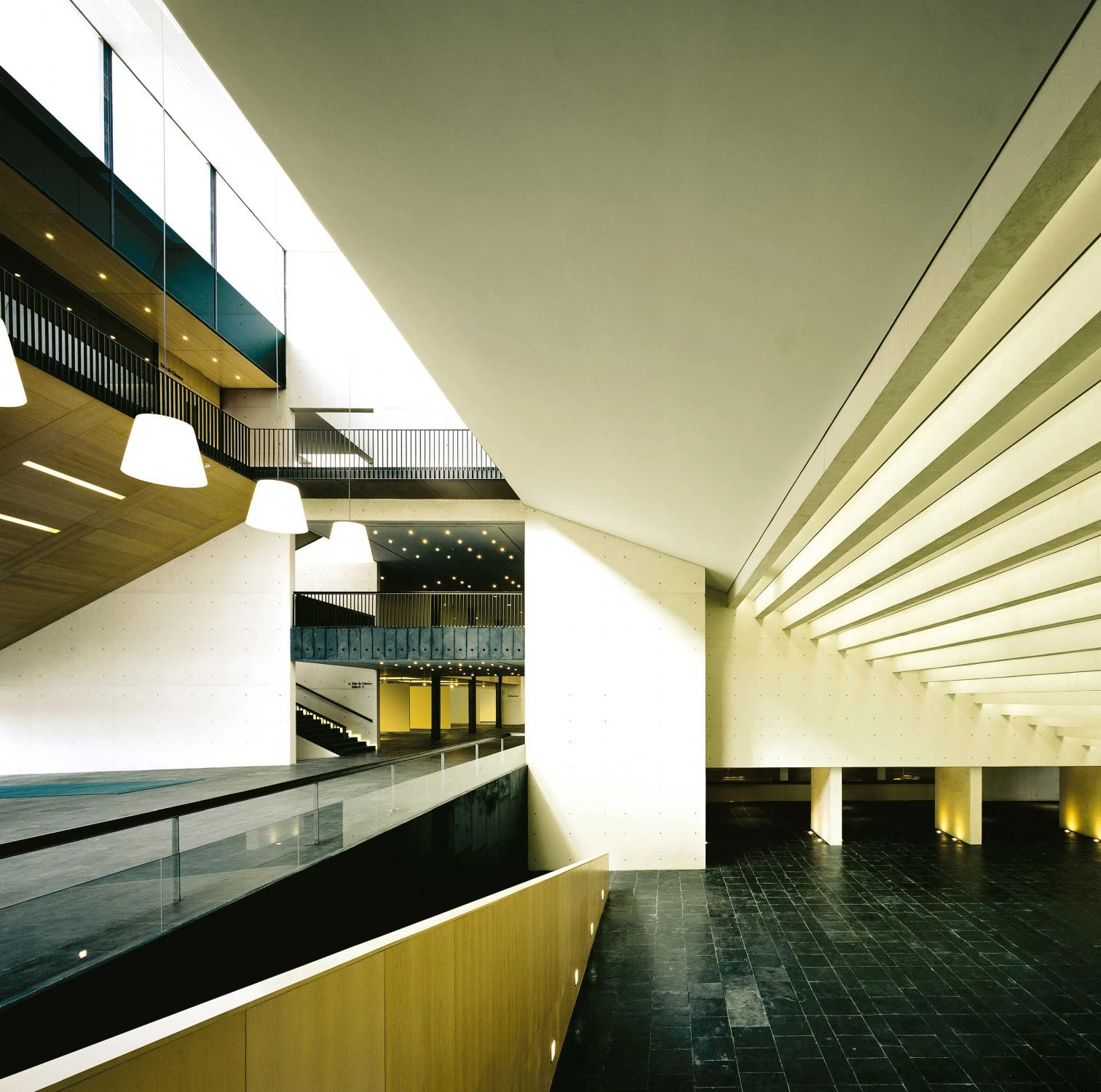
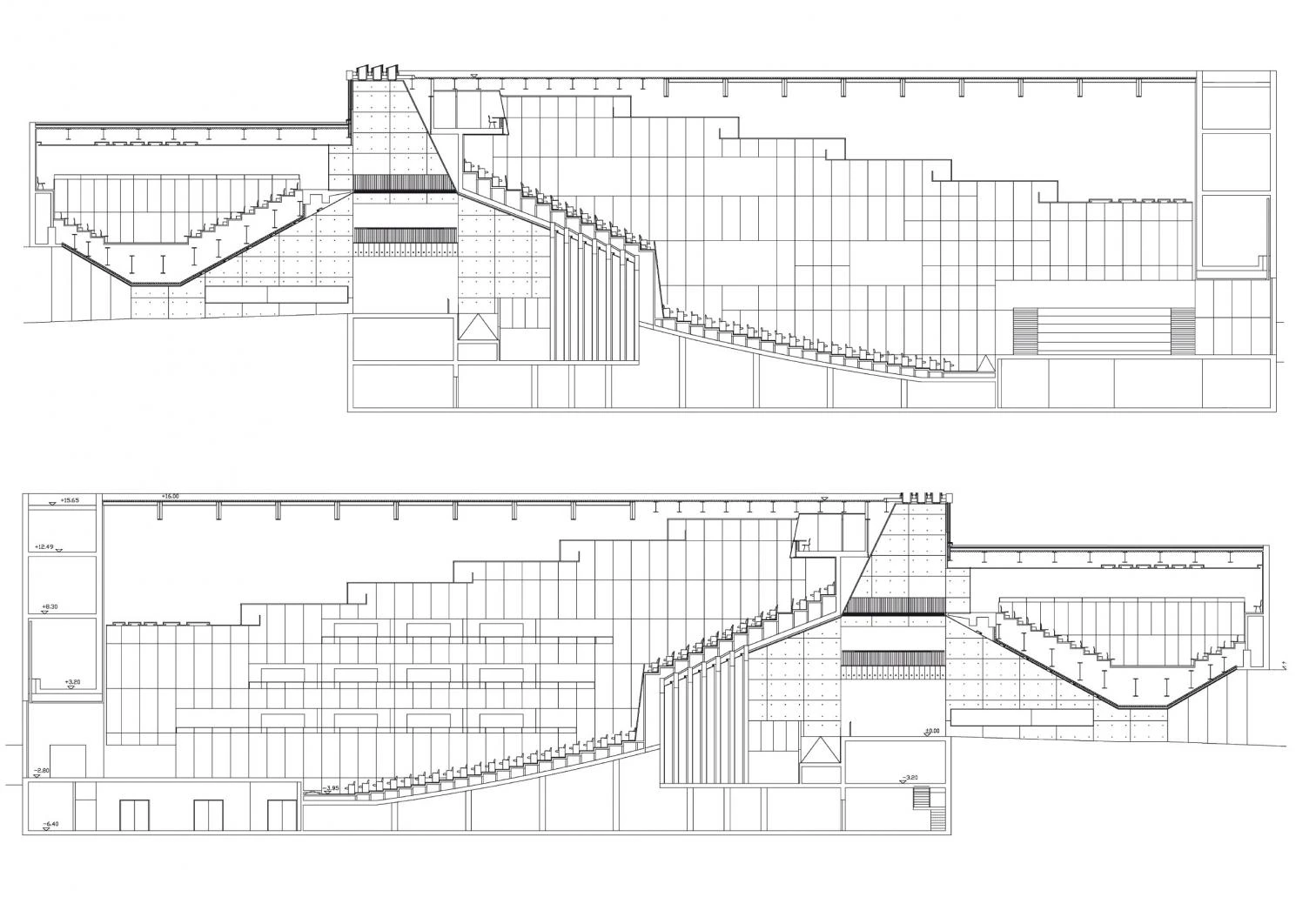
The building is rounded off in white concrete, so the exposed walls intensify the natural light that reaches the interior. Wood, glass, steel and gray quartzite (this last one in the paving of the square), give the building shape and texture.
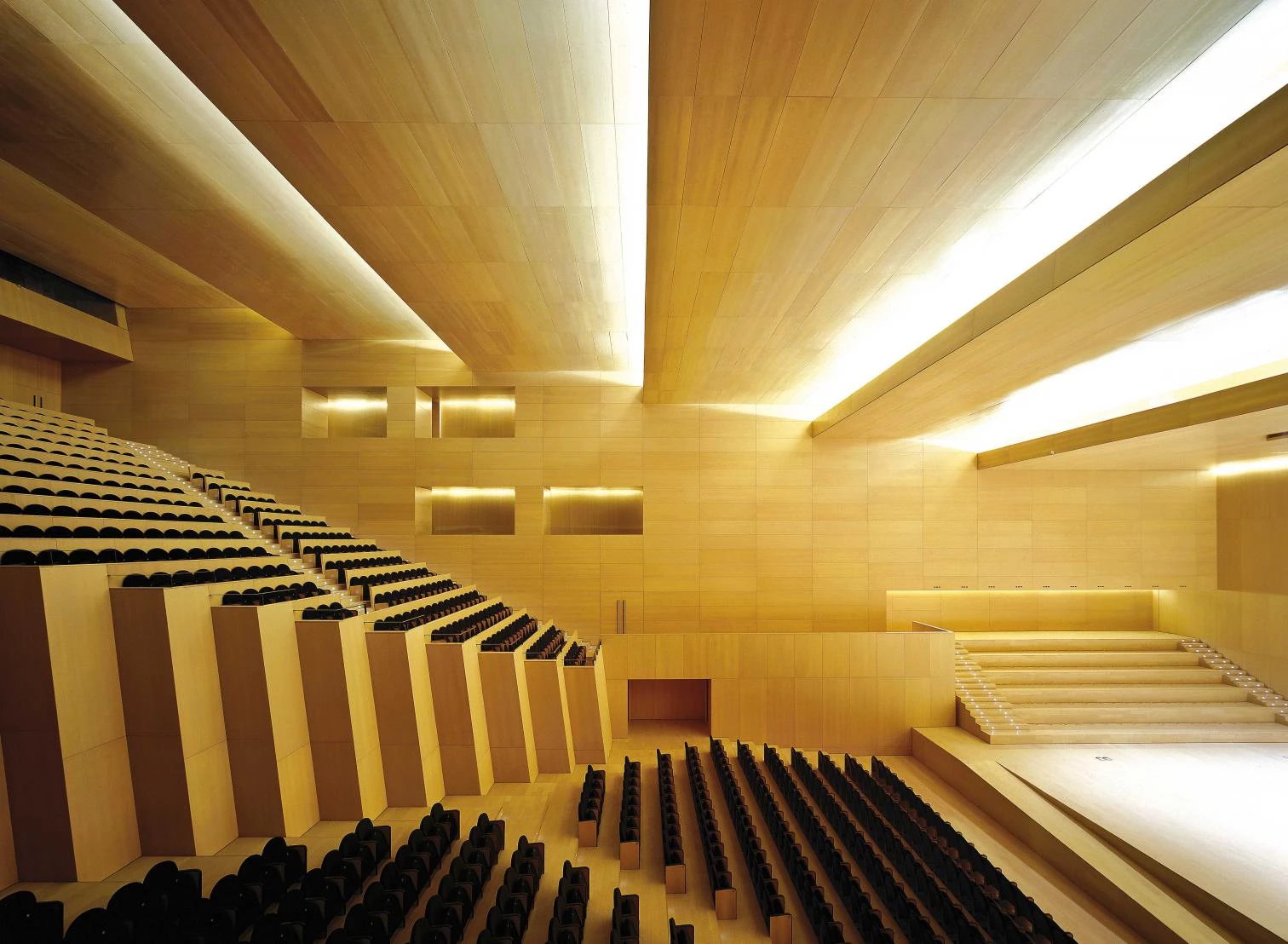
Cliente Client
Proyecto Cultural de Castellón
Arquitectos Architects
Carlos Ferrater, Carlos Martín, Jaime Sanahuja, Carlos Escura
Colaboradores Collaborators
Antonio Gómez, Javier Pascual
Contratista Contractor
OHL; Frapont (carpintería de madera wood framework)
Fotos Photos
Alejo Bagué

