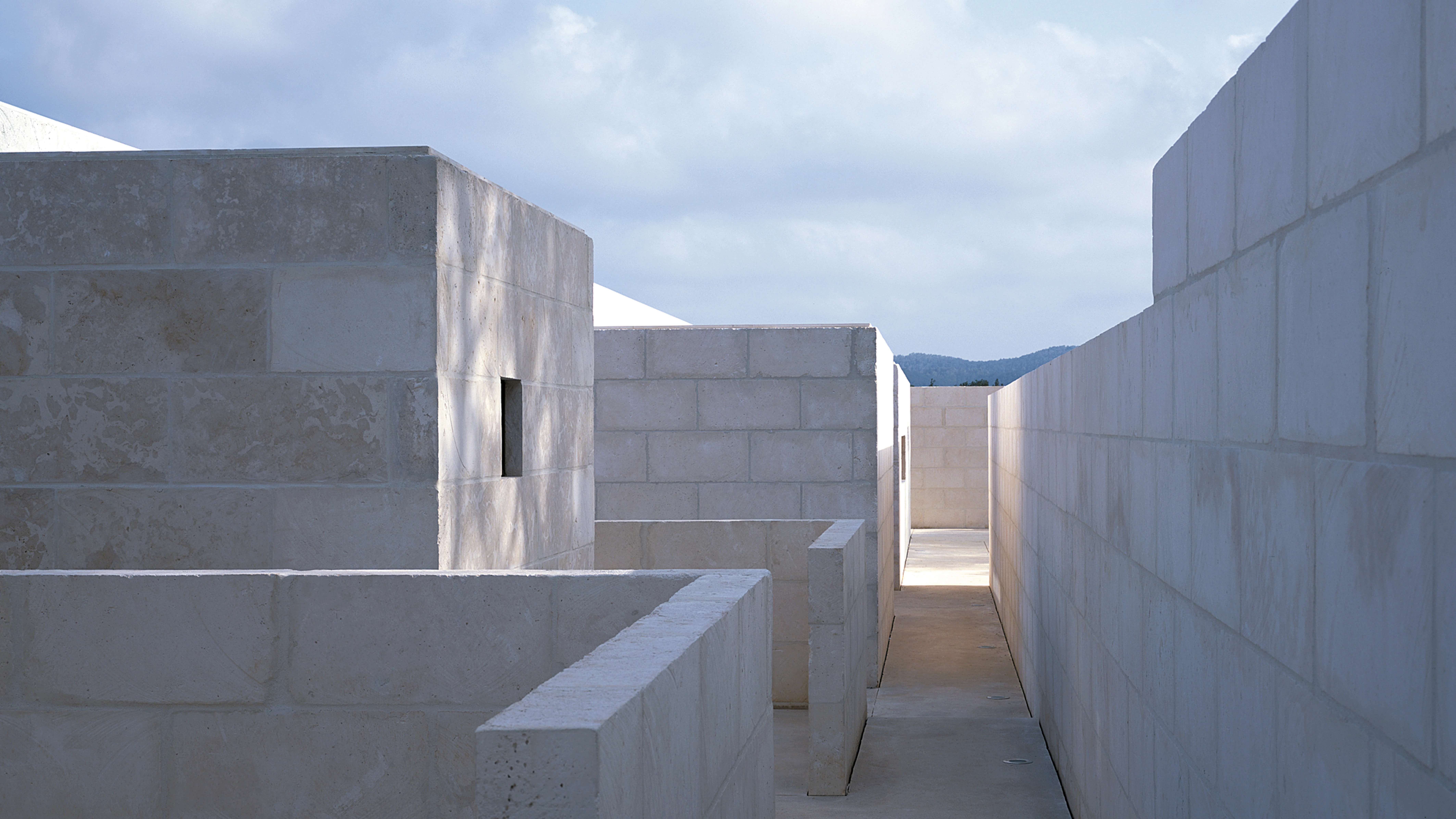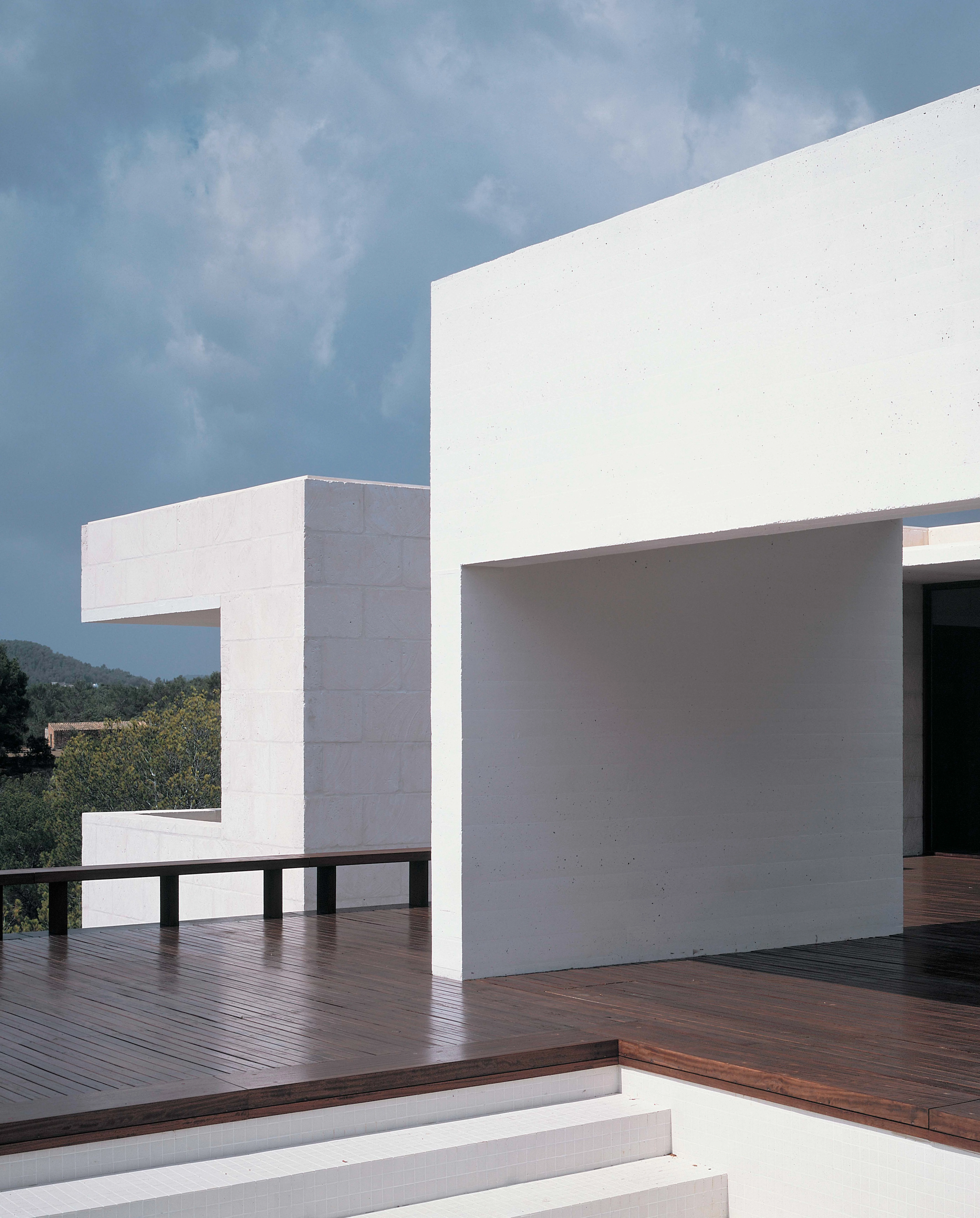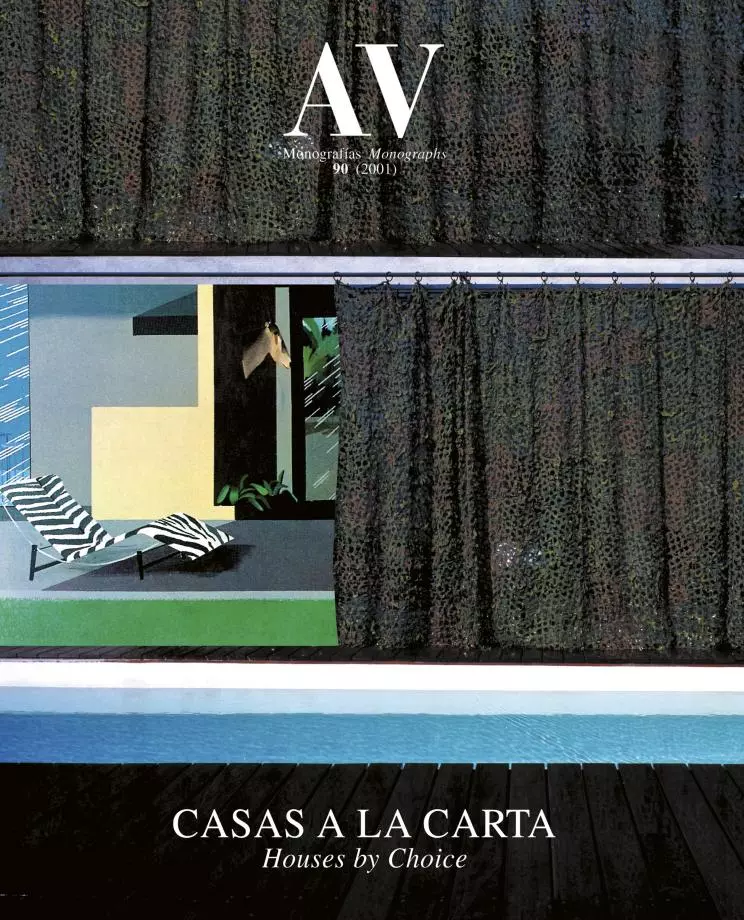Tagomago House, San Carlos
Carlos Ferrater Joan Guibernau- Type Housing House
- Material Stone Concrete
- Date 1999 - 2001
- City San Carlos (Ibiza)
- Country Spain
- Photograph Alejo Bagué
Far from the hustle that has made of Ibiza a ’must’ place of pilgrimage for every night bird, a lot on the northest coast of this Balearic island – facing the island of Tagomago – was chosen by a large family to build a house where they could spend their holidays. Completely covered by a wood of Mediterranean vegetation – where pine and savine trees abound – the large estate looks over the sea from a precipitous hillrise defined laterally by the dry banks of two streams which constitute its natural boundary. The house lies on the highest part of this privileged viewpoint, dominating the slope which falls towards the cliff with a cluster of prismatic volumes reminiscent of the island’s vernacular architecture.
Considering the unforeseeable number of persons that will inhabit the house at each moment, flexibility becomes a very important part of the project. The fragmentation of the program in independent pavilions makes it possible to adapt the use of the house without having to invest in large maintenance or cleaning efforts. The main core thereby leads the cluster of autonomous pavilions which house the facilities rooms, the garage and the four bedrooms of the children, designed in such a way that they can be extended in a future if the number of family members increases. A longitudinal axis – vaguely parallel to the contour lines – organizes the development in which porches, courtyards, walls and terraces materialize the imprecise limits between interior and exterior. Rounding off this sequence of spaces which celebrate outdoor life, the swimming pool is dug out in the large terrace located next to the concrete canopy which flanks the living room area along the facade which is more exposed to the sea views. From the opposite end of the unit, the guests’ pavilion tautens from the north the path that gives access to the bedrooms, with a flat-roof volume fit out with a solarium on the terrace.
To maintain the unity of the building – whose large dimensions led the municipal authorities to believe that in fact a hotel was being built and thereby to stop the construction – the repertoire of materials used has been cut down as much as possible. The traditional structure of load-bearing walls and floorslabs of reinforced concrete beams and ceramic in-floor brick is completed with stone facades and concrete and stone paving, while wooden planks cover the platform that surrounds the swimming pool...[+]
Arquitectos Architects
Carlos Ferrater, Joan Guibernau
Consultores Consultants
Jordi Bernuz (estructura structure)
Contratista Contractor
Construcciones Collado
Fotos Photos
Alejo Bagué







