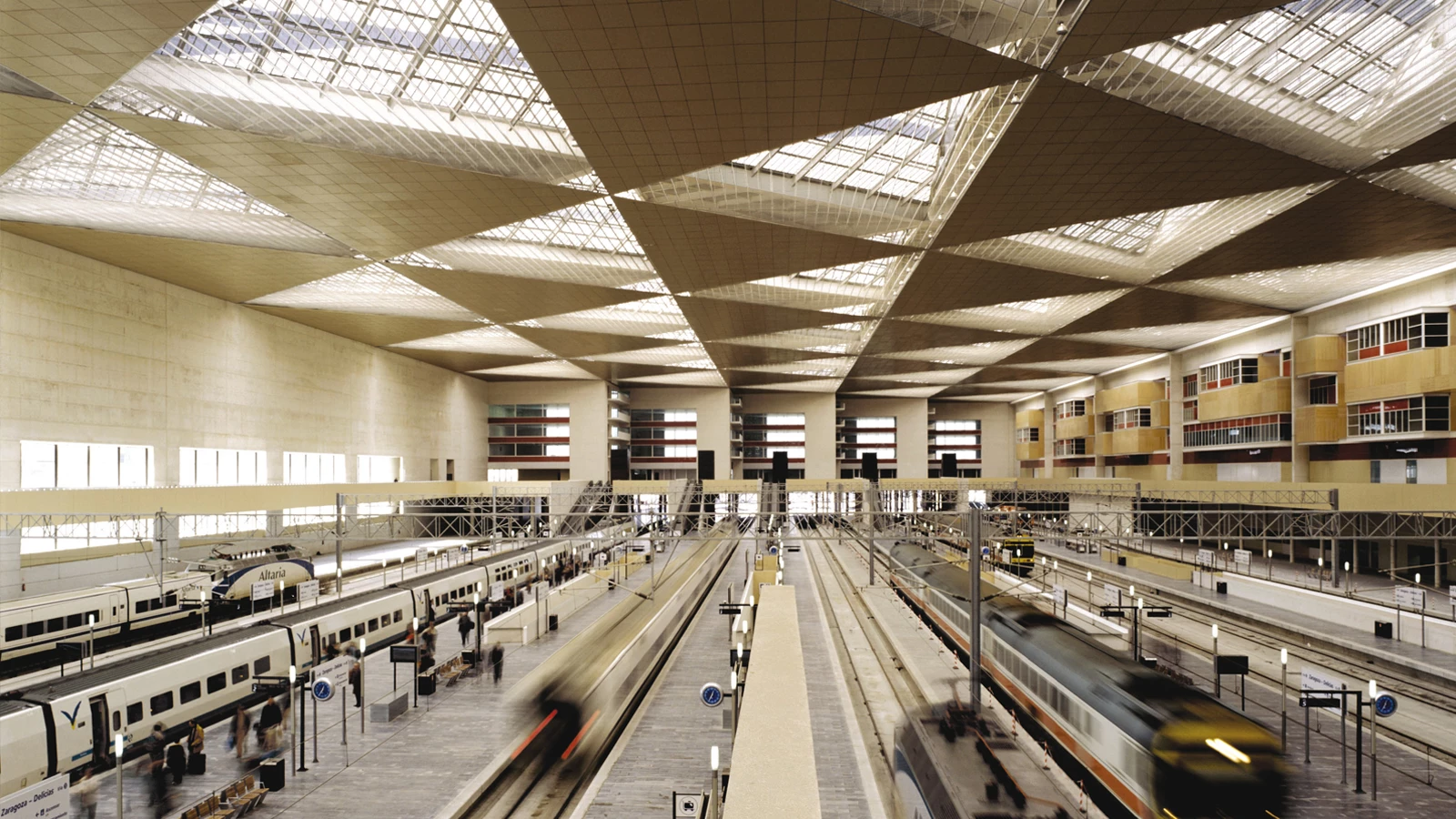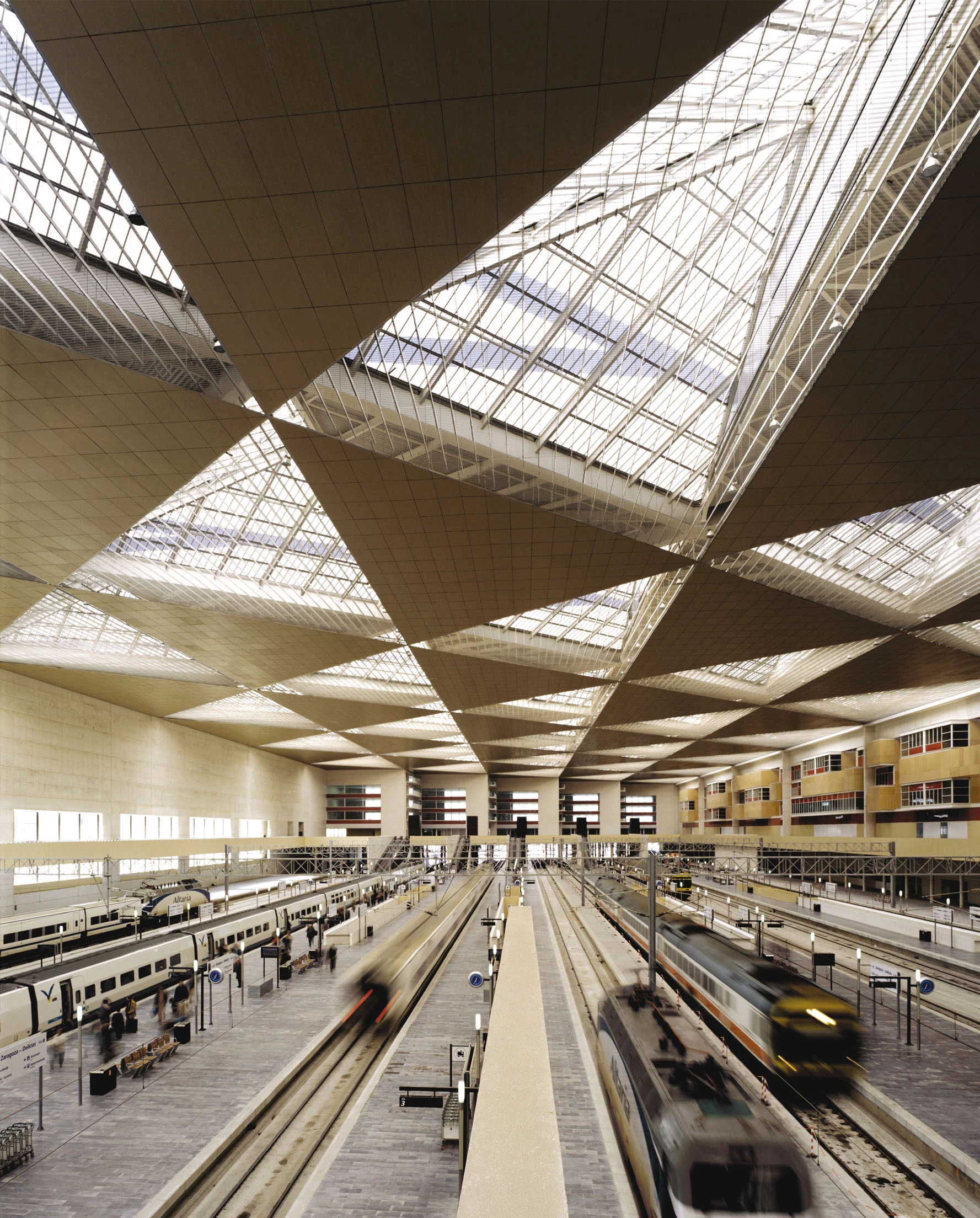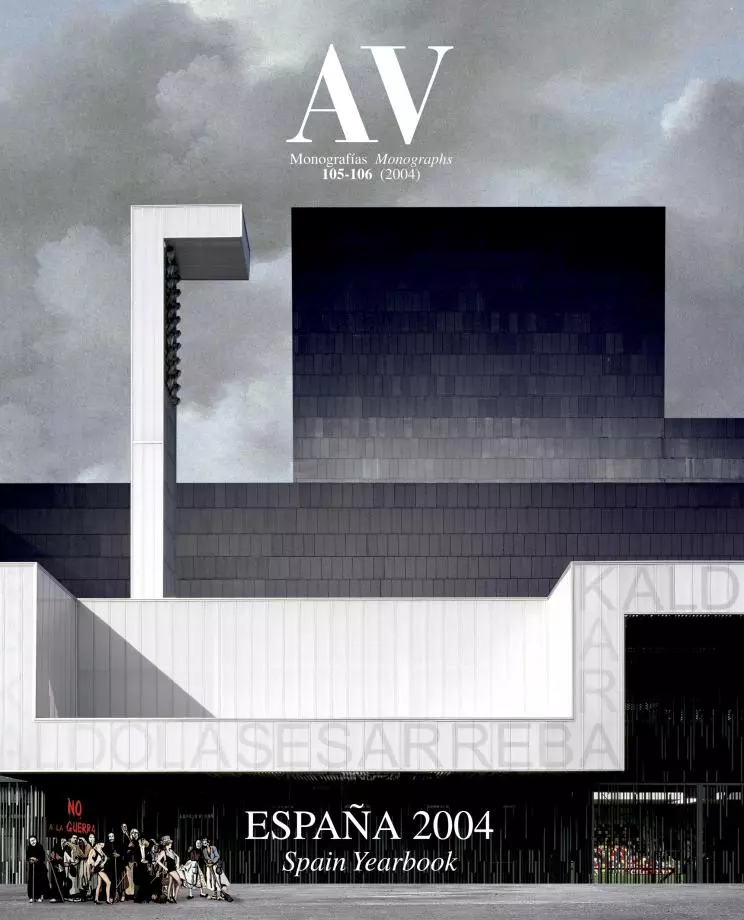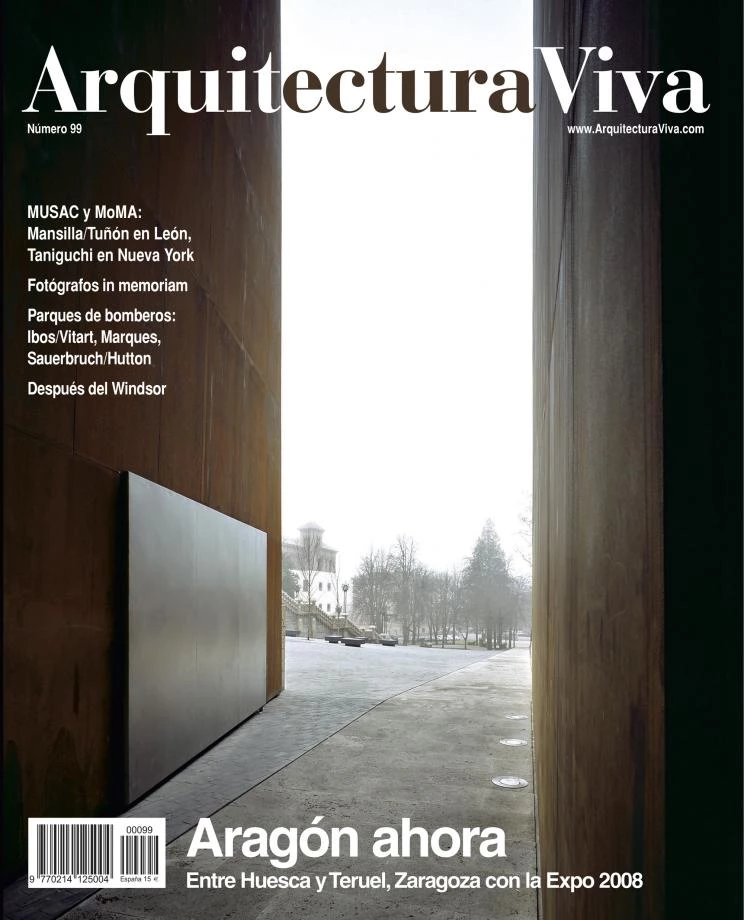Intermodal Station, Zaragoza
Carlos Ferrater José María Valero- Type Station Hotel Infraestructure
- Date 2003
- City Zaragoza
- Country Spain
- Photograph Alejo Bagué
- Brand Ferrovial
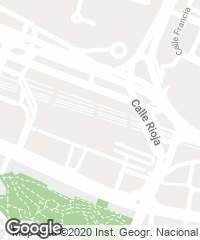
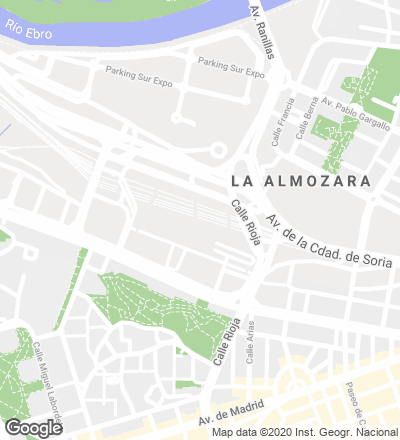
Between the neighborhoods of Almozara and Delicias, historically separated by the railroad tracks, and next to the old station of Caminreal – a work by Gutiérrez Soto that today houses the Railroad Museum – stands the new intermodal terminal of Zaragoza, a project long awaited by the city. Though the initial purpose was to face the needs of the recently inaugurated high-speed route connecting Madrid-Barcelona, the occasion has also served to reorganize the area, connecting the existing streets, the new roads that now run through the adjacent neighborhoods, the natural park of the Ebro’s meander and the Alfajería garden. Their relation with the urban center is achieved through the development of the terrains cleared after the disappearance of Portillo station, which will now be taken up by new facilites and green areas.
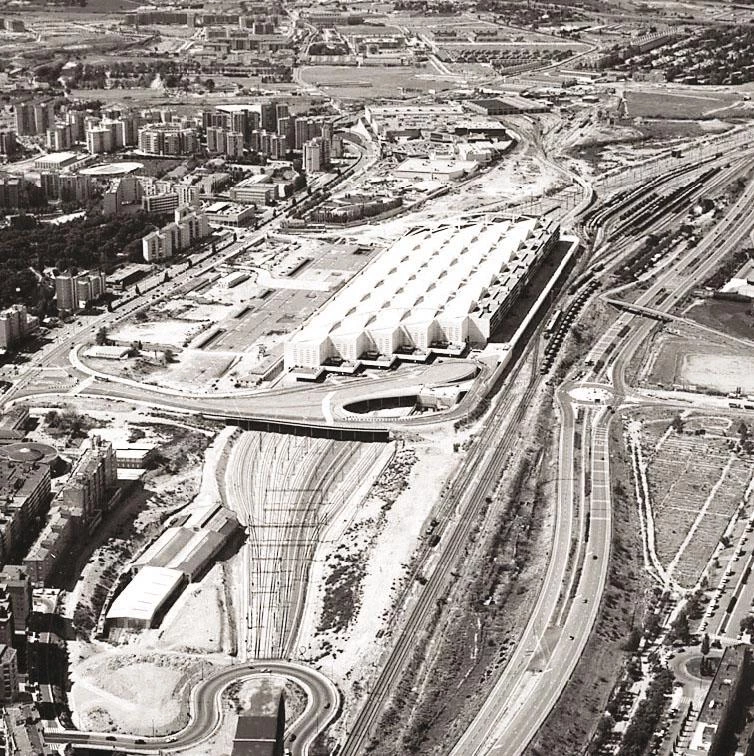


The station is shaped as a sort of microcity: two hotels, an auditorium, a business center and shops on the northern flank, the departure lobby and individual offices on the eastern end, the arrival lobby and office areas in the western end, and the circulation spaces in the southern side surround the central hall, in whose interior ten national and international railroad lines end. Underneath, a toplit space transversal to the platforms articulates the terminal’s intermodal condition, when connecting the parking lots of the southern esplanade and the taxi and bus lanes with the train tracks.
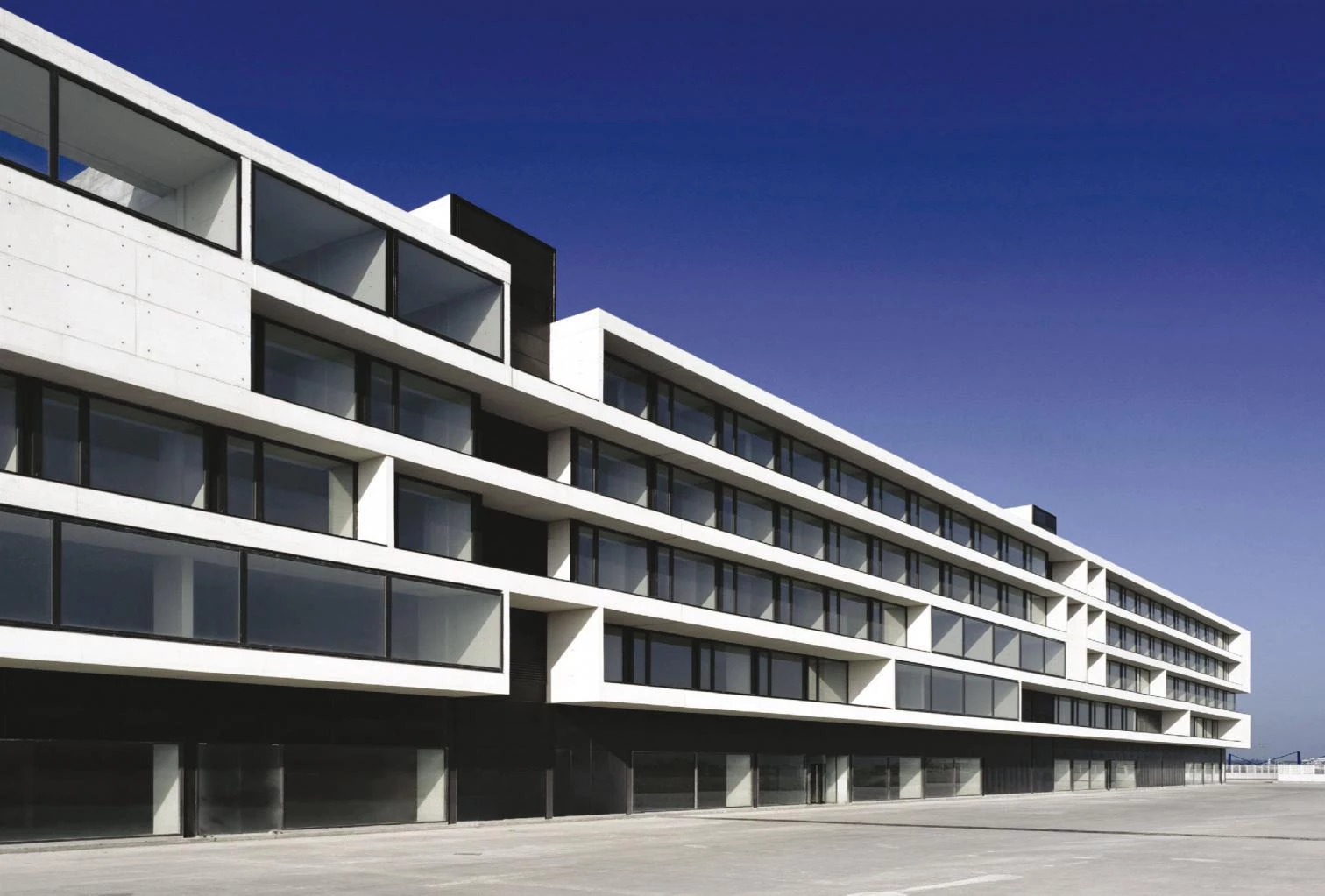
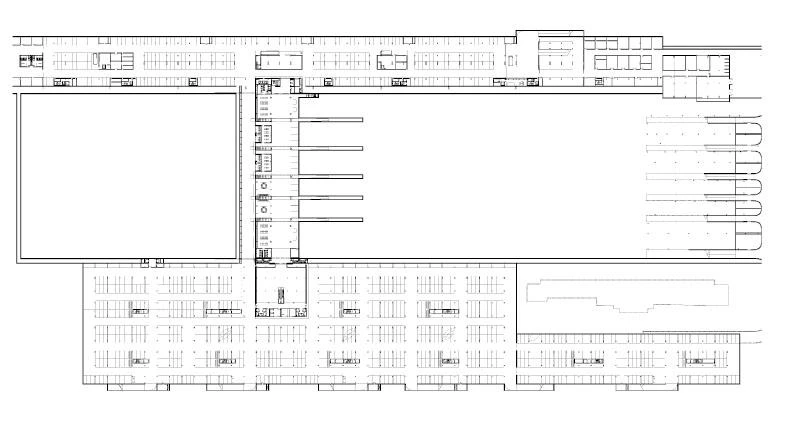
The station’s large size favors varied facades: a grid of openings to the east (departures), alabaster slats to the west (arrivals), continuous windows to the north (facade of hotels) and concrete to the south (accesses).

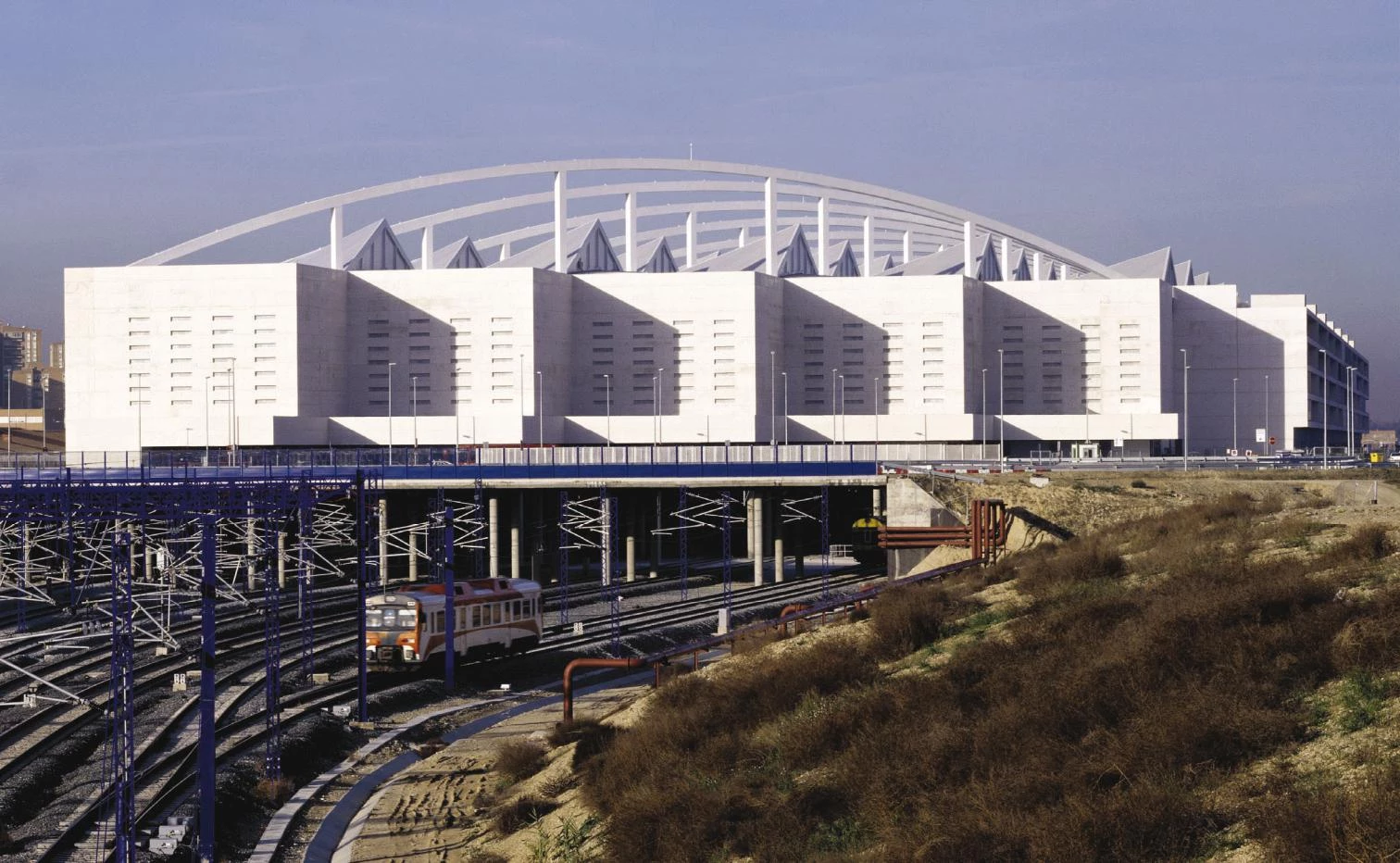
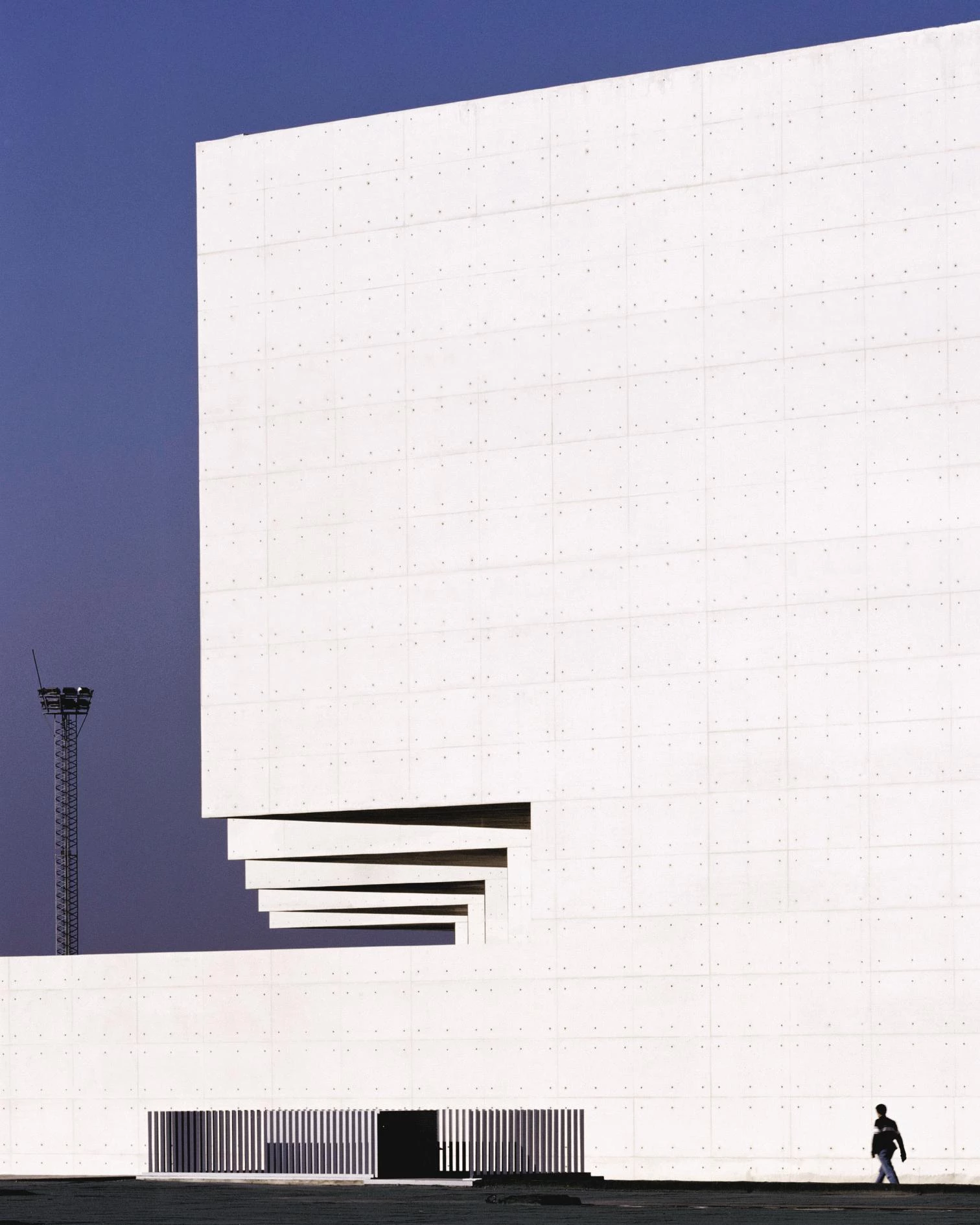
Two elements – the facade walls and the roof –are proven to be essential in the construction of this complex multifunctional space. The former, with sides thirty centimeters thick and 27 meters in height, form in five bays a parallelogram of 500 x 110 meters with no intermediate columns, that houses the main space. The second, a 40,000 square meter mesh composed by tetrahedric triangles – through which light comes in – and resting on vierendeel beams, is supported by nine metallic arches secured to the concrete. In the interior, a suspended ceiling of bidimensional triangles of metallic and wood mesh (light and shadow) hangs from the beams, so becoming part of the backdrop of moving trains and passengers. Rounding off the design in terms of information services and comfort in lobbies and platforms, several communication technologies have been developed: multimedia information posts and videowalls allow passengers to follow the timetables and environmental conditions of the station and also of its multiple destinations.
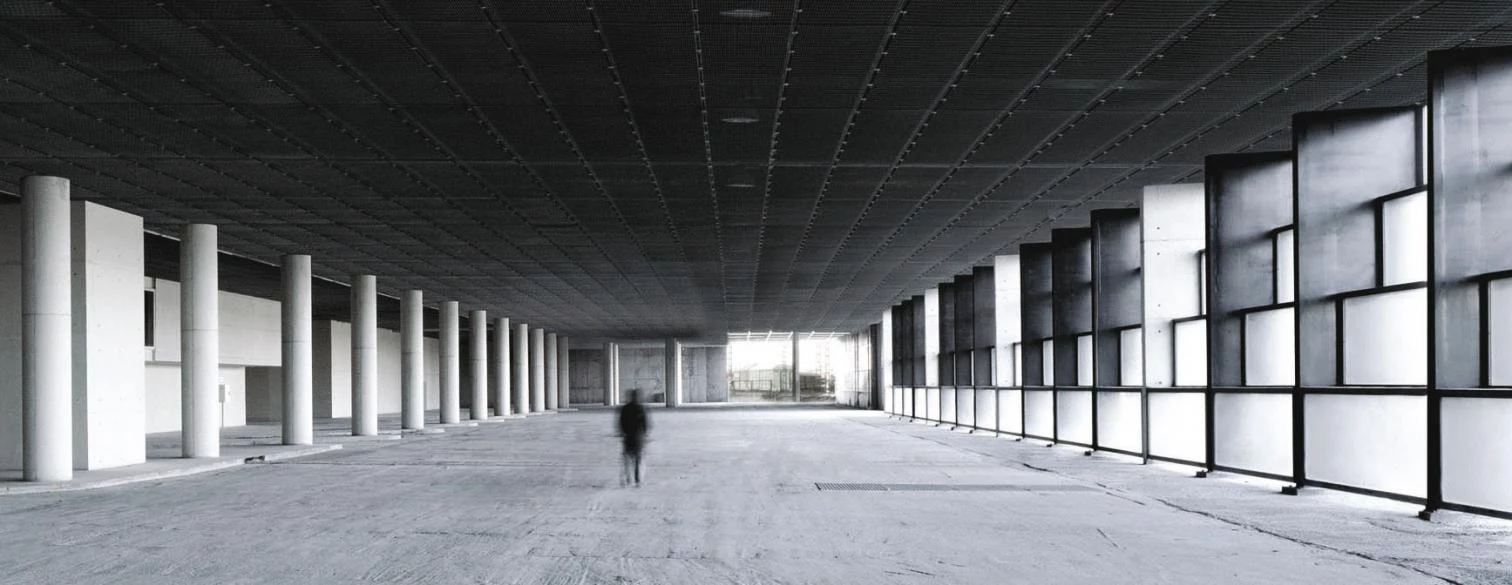
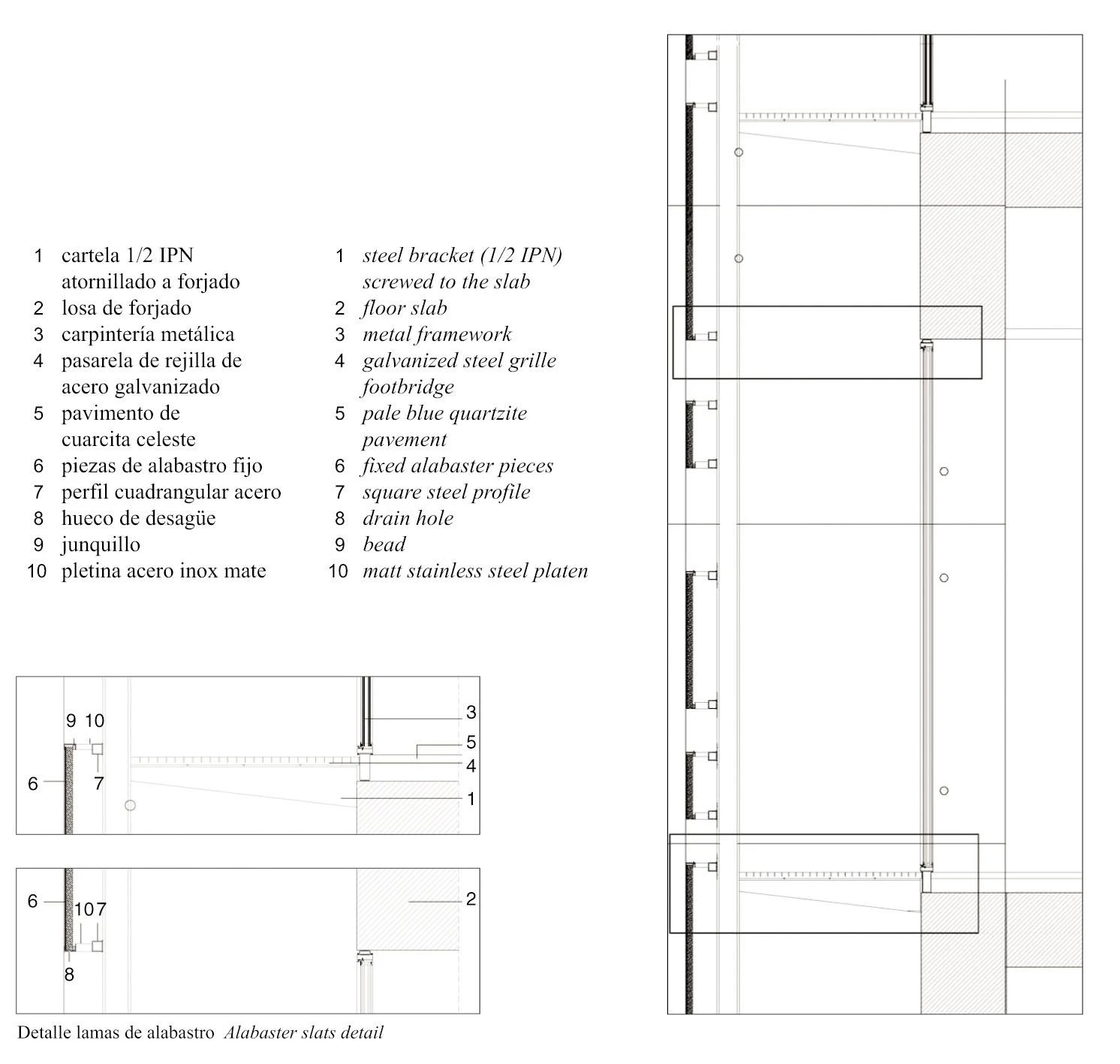
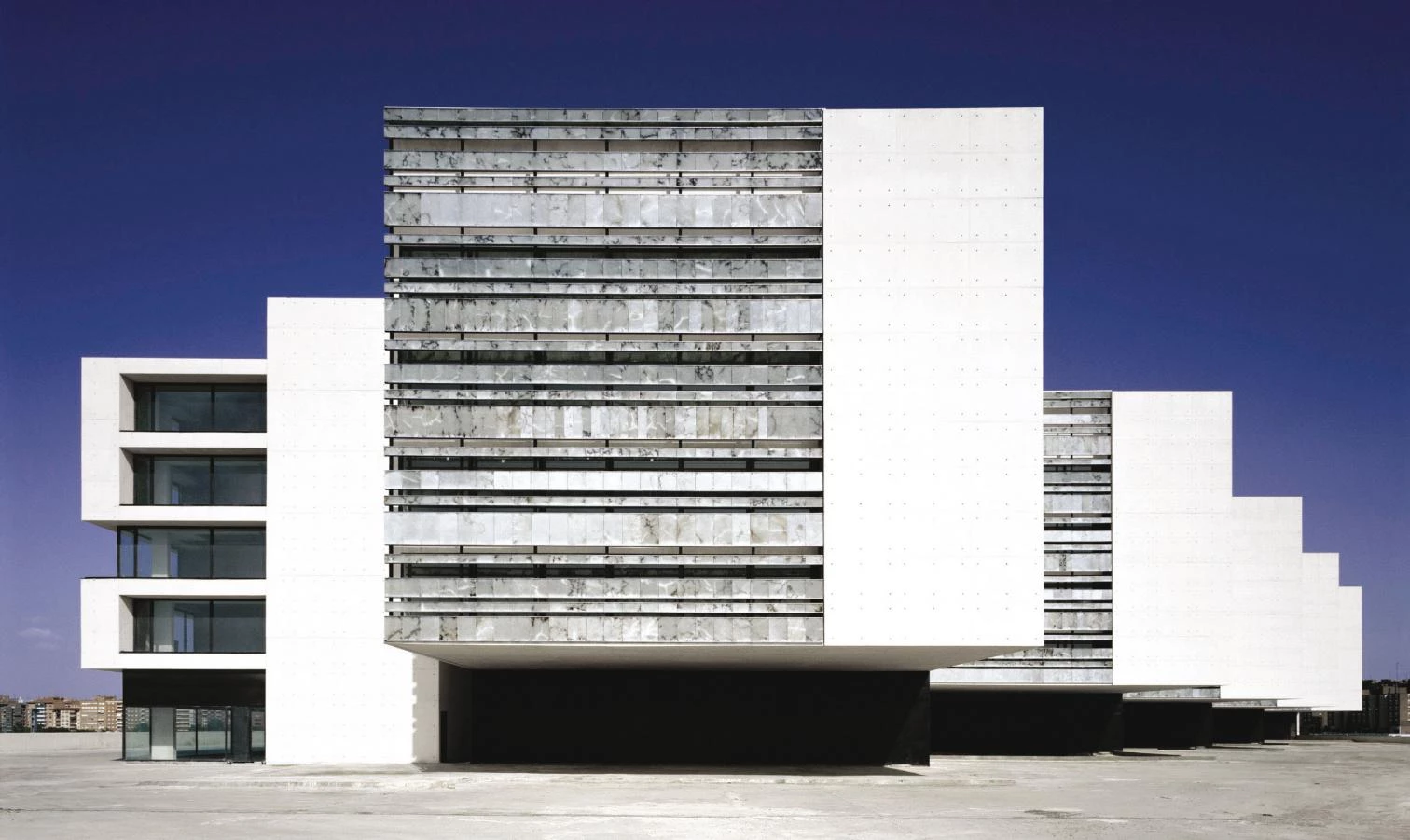
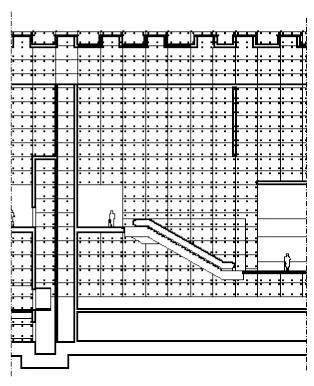
The inner facade of the hotels on the north flank overlooks the platforms, with a composition of glass, maple wood and red panels that extends the horizontal movement of the trains to the vertical walls.
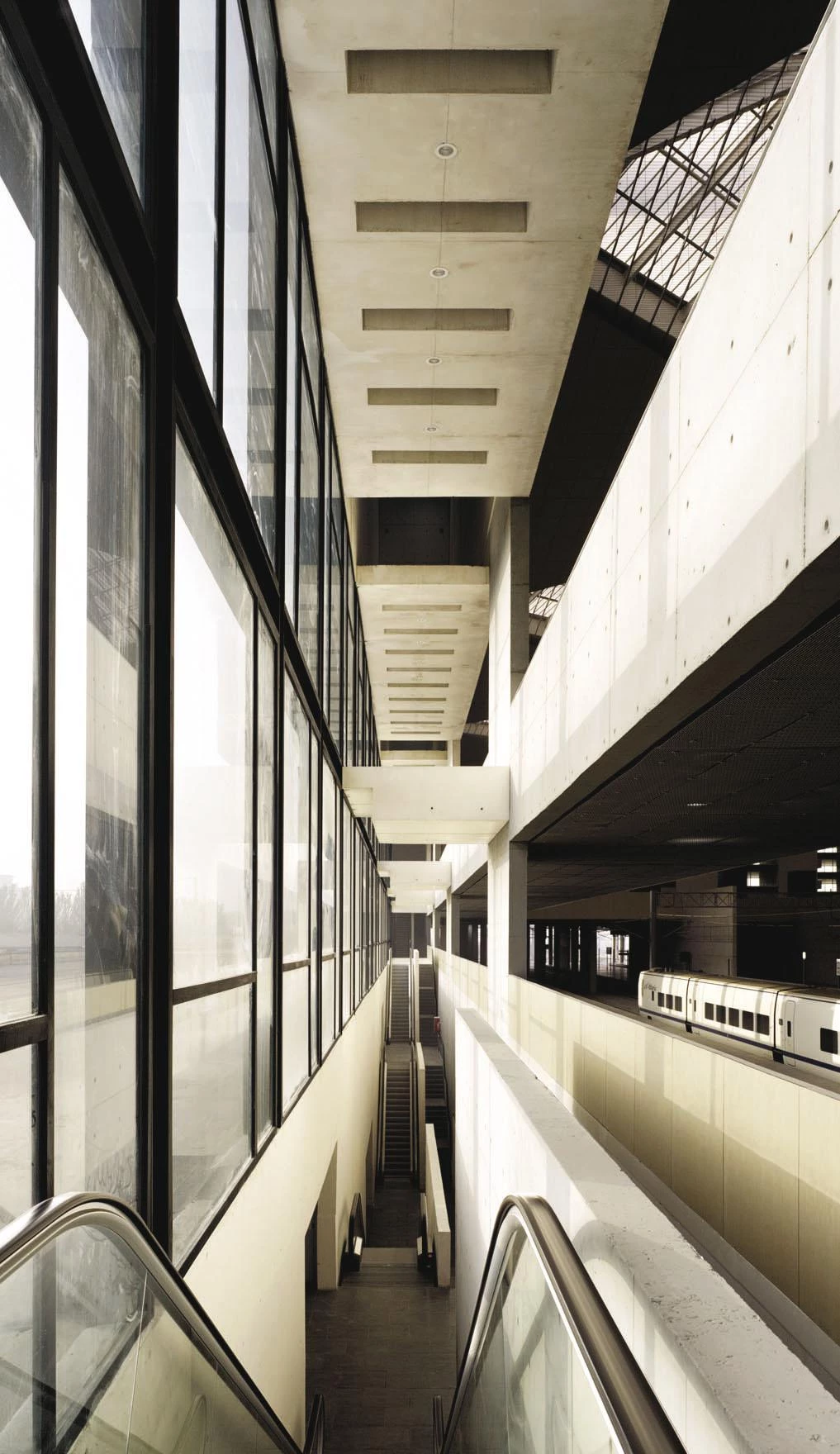
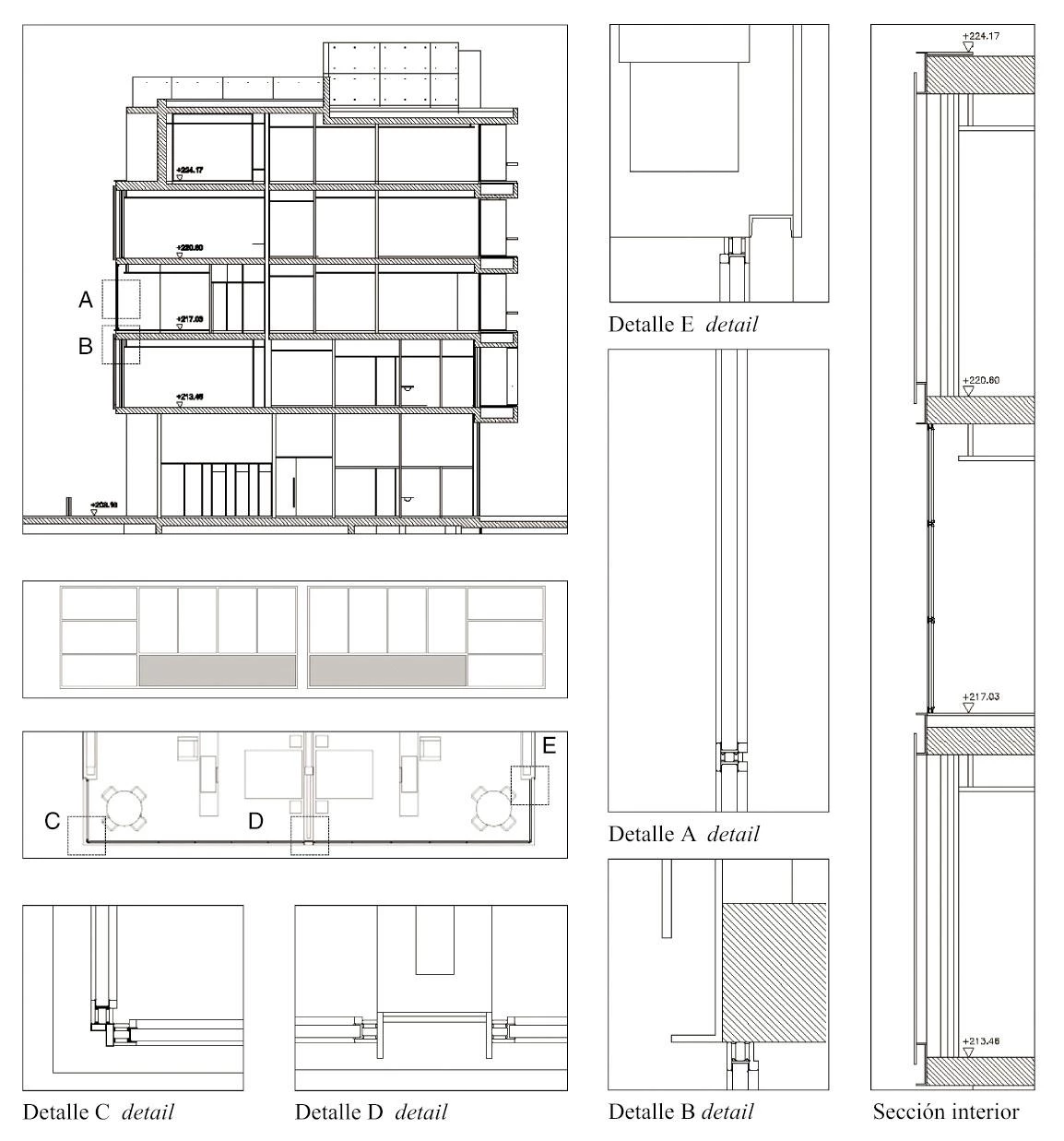
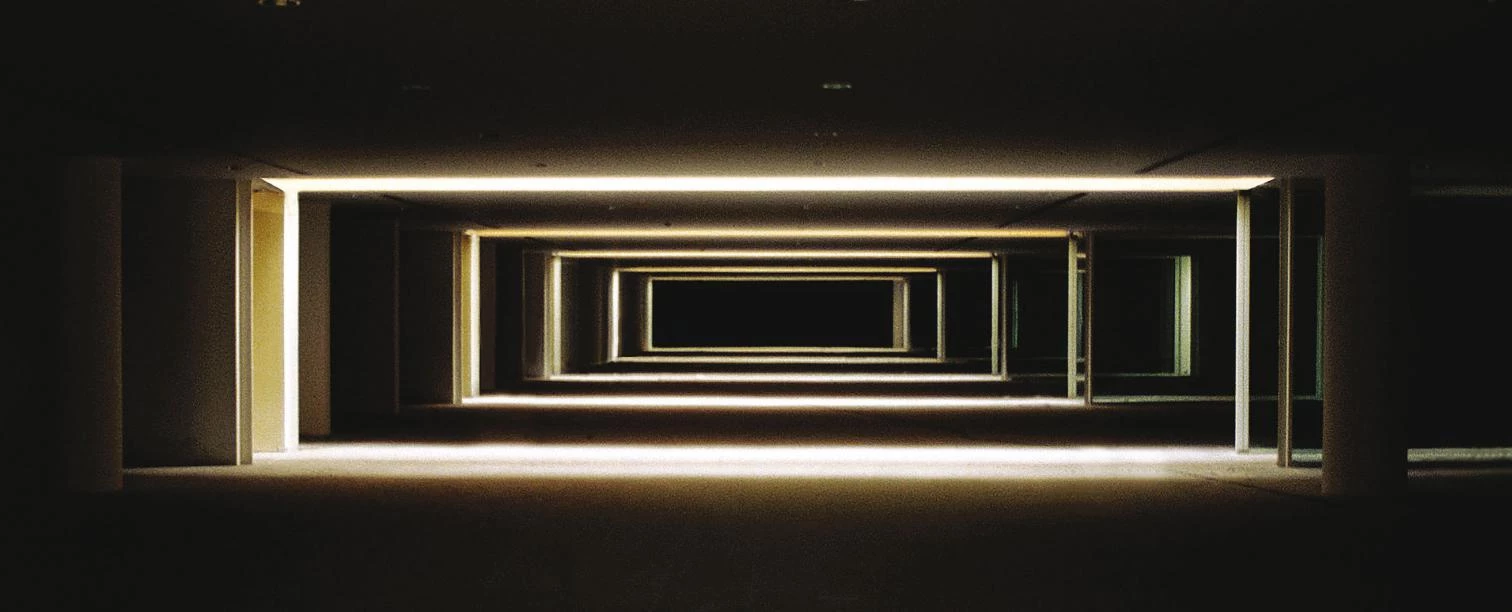
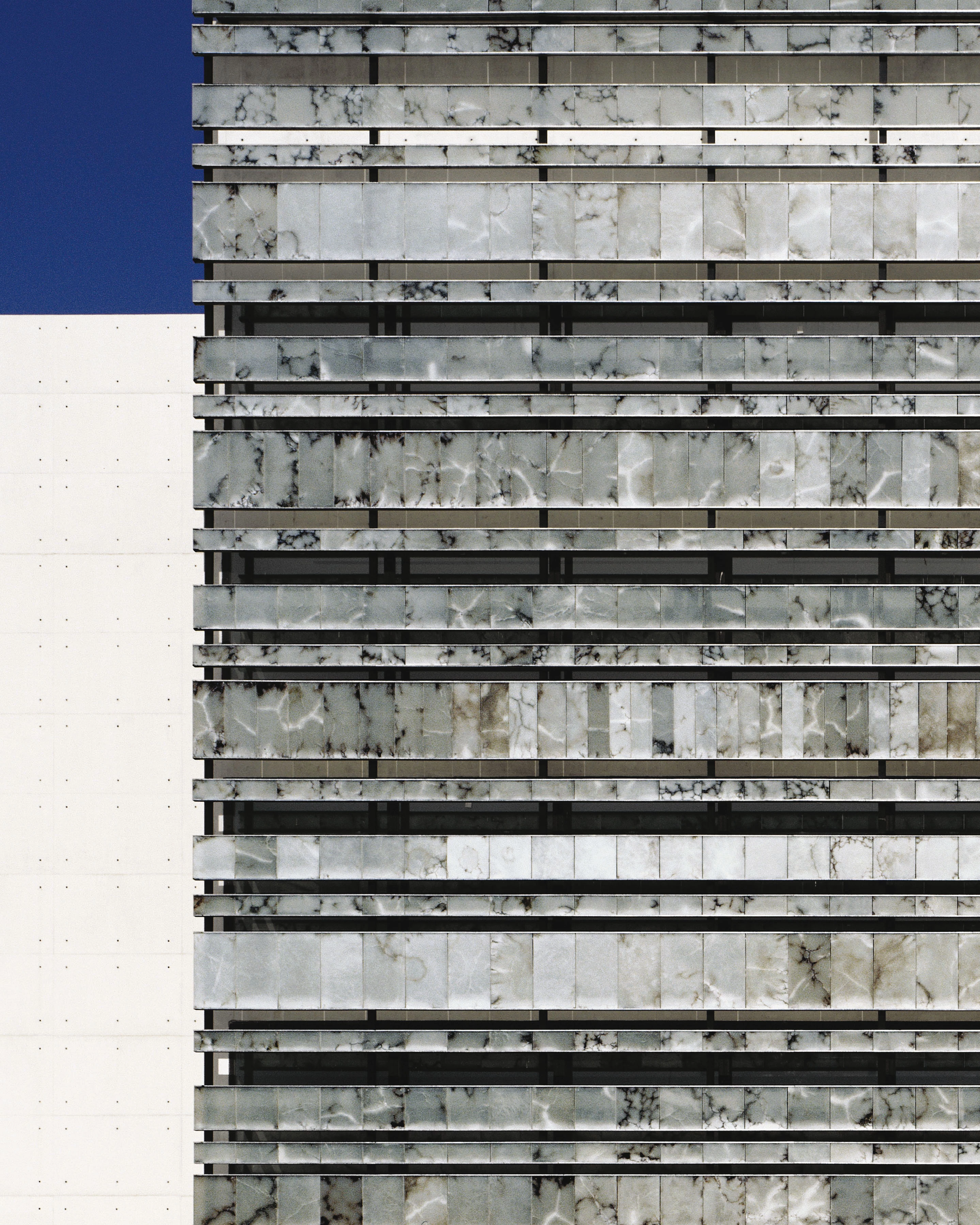
Cliente Client
Gestor de Infraestructuras Ferroviarias
Arquitectos Architects
Carlos Ferrater, José Mª Valero, Elena Mateu, Félix Arranz, P&T
Colaboradores Collaborators
Manel Bermudo, Montse Abad, Gonzalo Urbizu, Jesús Marcuello; Amado Vila (asistencia en obra site supervision)
Consultores Consultants
Pondio, Juan Calvo, CESMA (estructura structure); P&T, Juan Broseta, Eduardo Bononad, Olga Guillén (instalaciones mechanical engineering)
Contratista Contractor
UTE Fomento-Ferrovial-Agroman
Fotos Photos
Alejo Bagué

