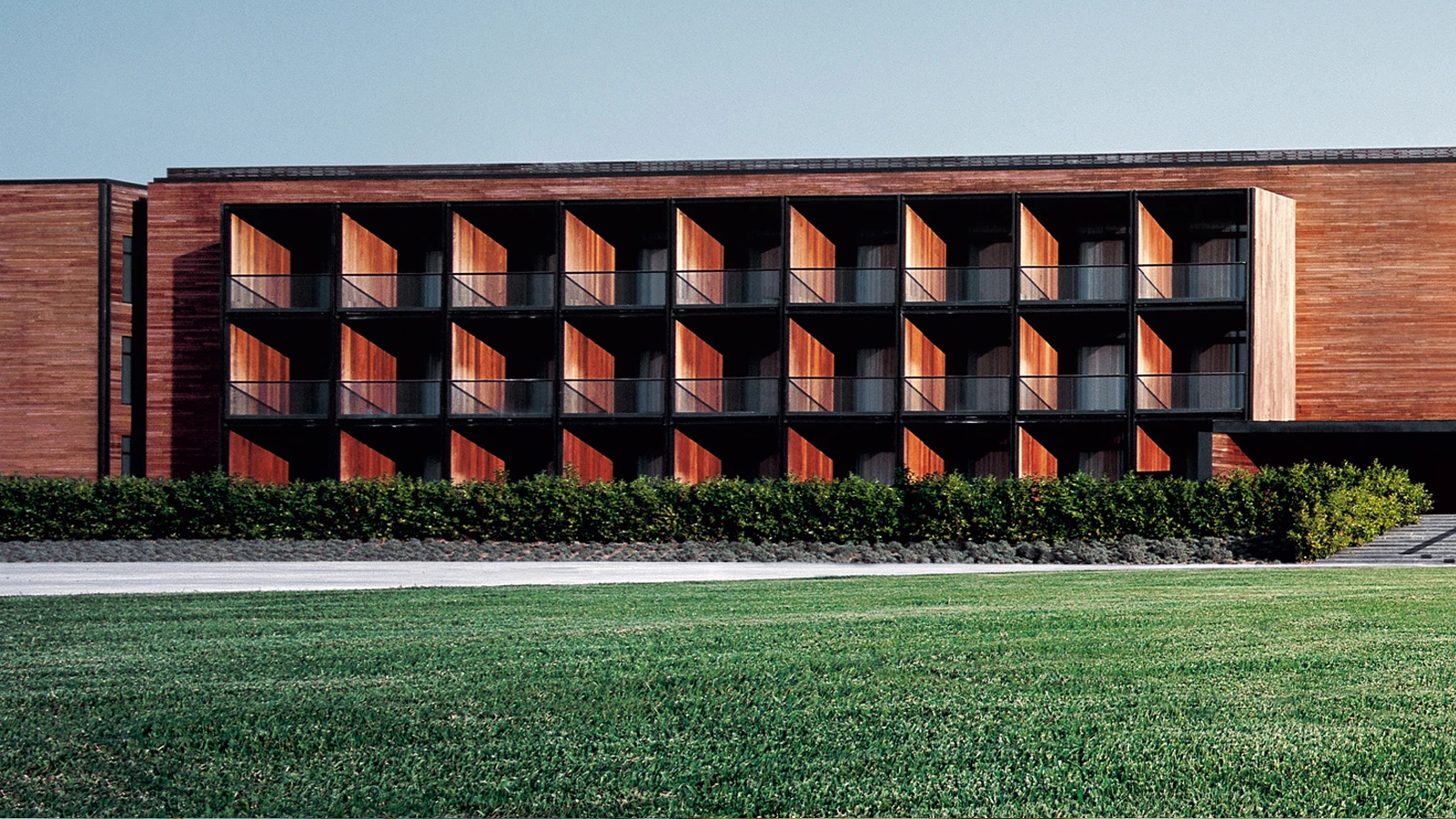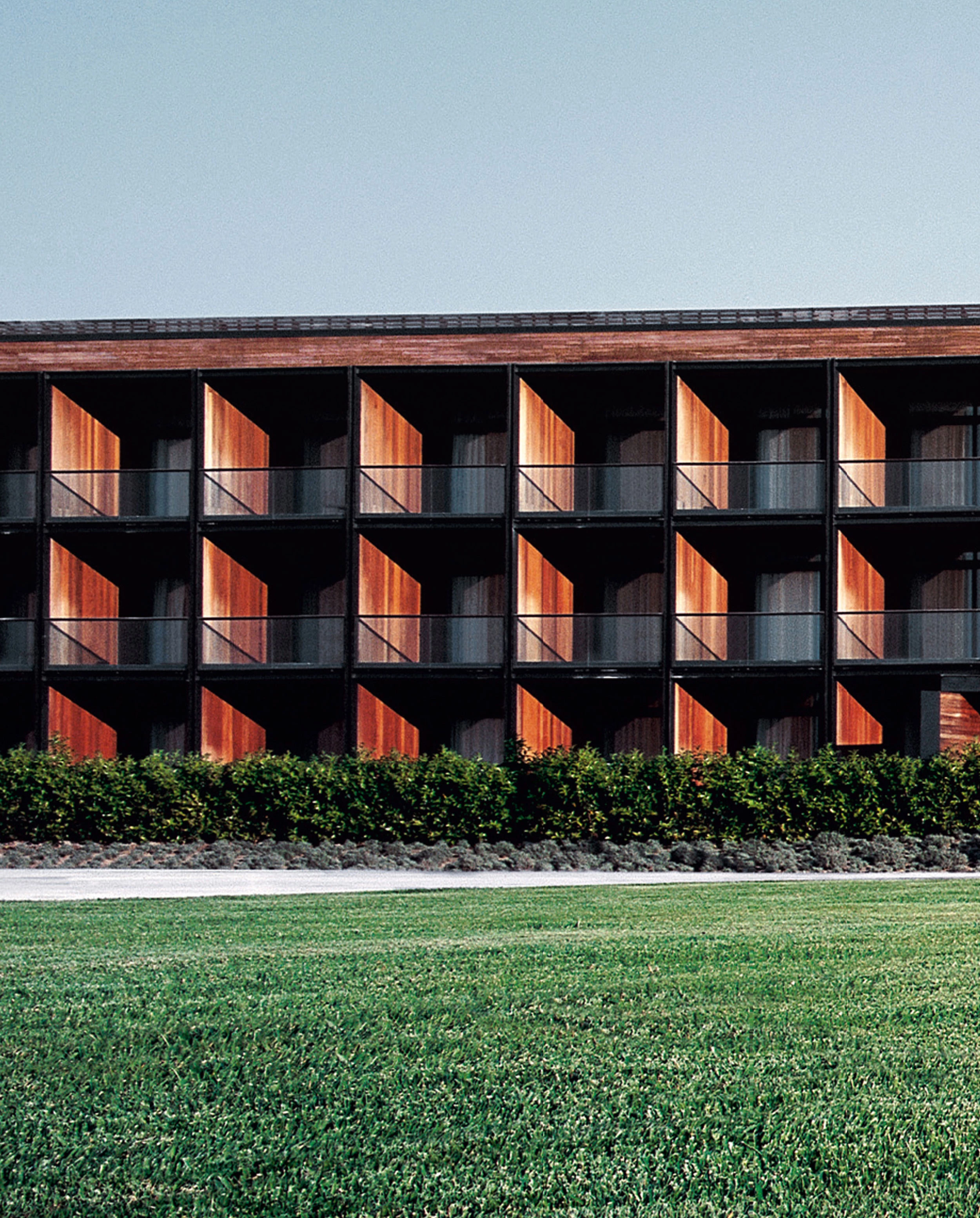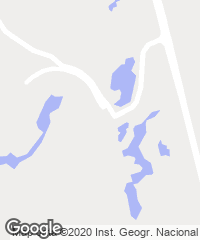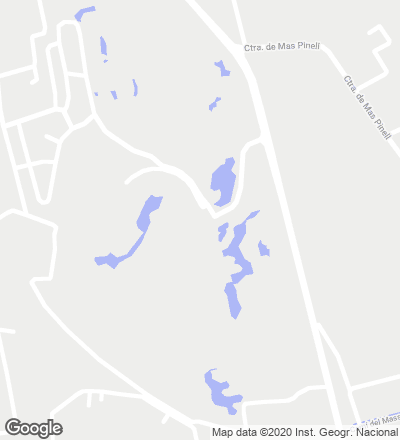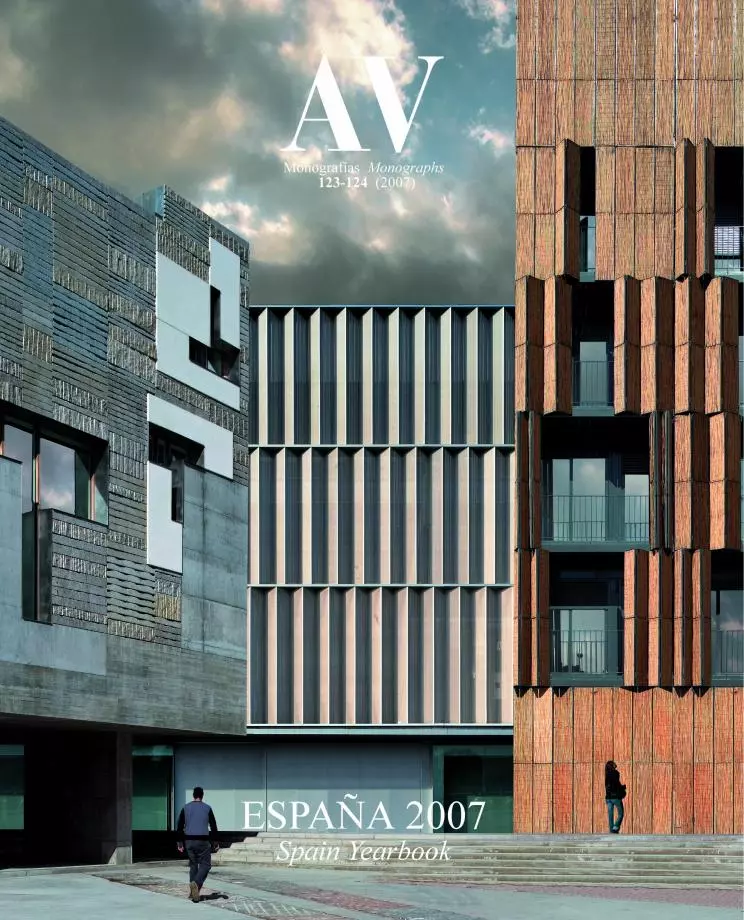Empordà Hotel, Gualta
Carlos FerraterLocated in the agricultural terrains thatspread along the road joining Torroella with Palafrugell, in the Ampurdán region of Gerona, the new hotel completes the facilities of the Empordà Golf Club. The flatness of the land is only interrupted by the presence of the Montgrí mountains and the Ter’s riverbed, which are the most salient features of the homogeneous surrounding landscape.
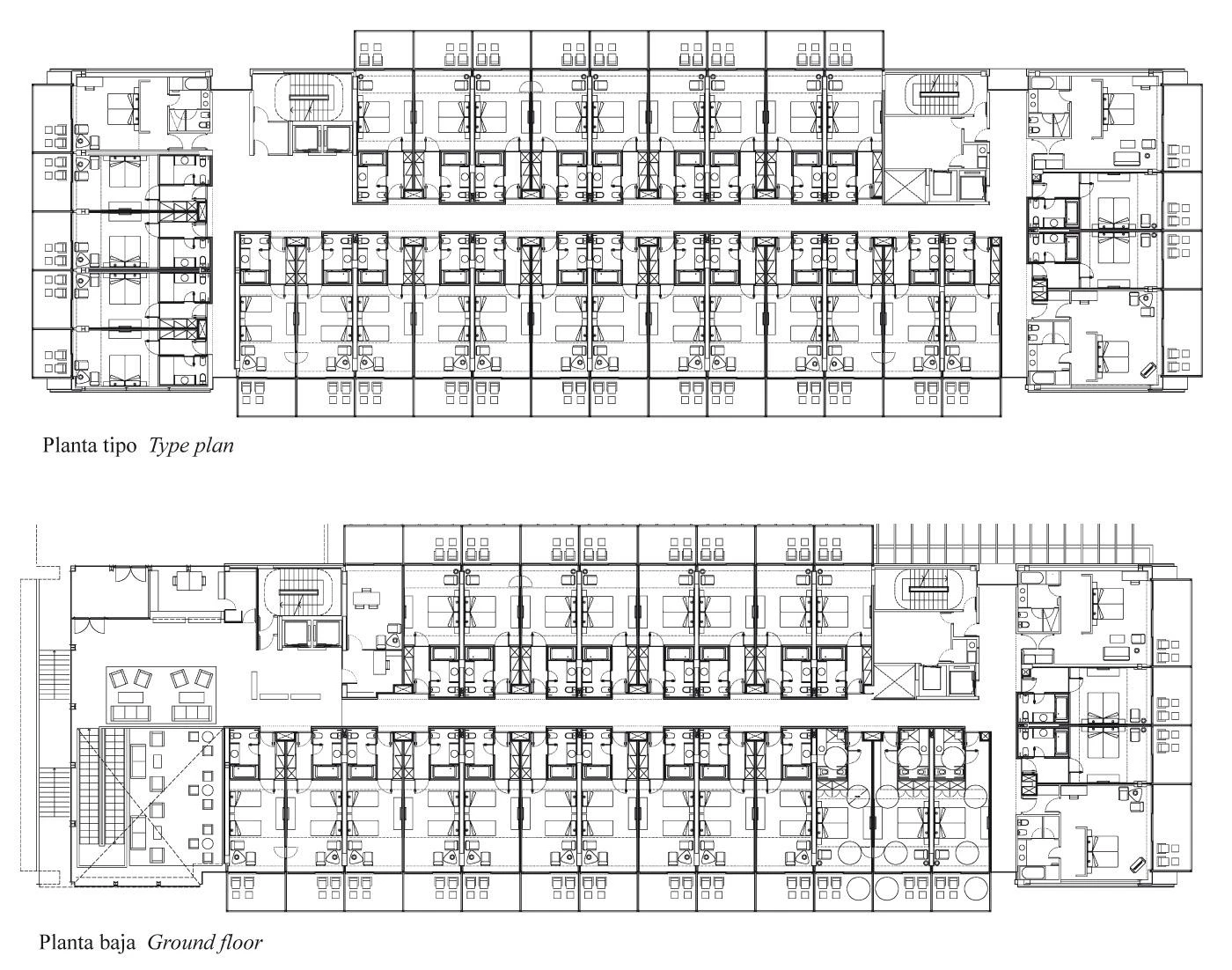

The rooms of the hotel open up to the panoramic views of the surroundings, and from the top floor these views include the faraway mountains and the beach of Pals. Inserted in the fields of the golf club, the hotel is connected with the main thoroughfare through a path that zigzags amid the most important holes of the sports circuit, proposing an itinerary that flows out onto a vast esplanade that can accommodate different types of sports events, aside from concealing the parking areas beneath it.
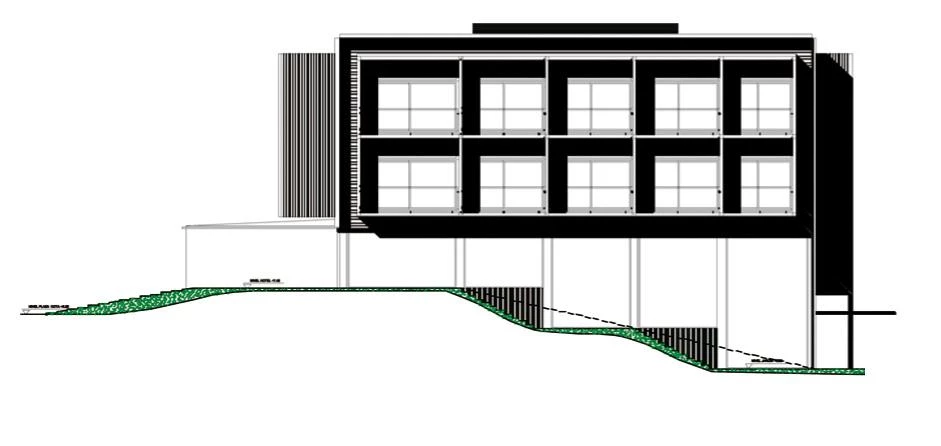
La geometría del hotel aprovecha los cambios de cota del solar para poder reforzar la solidez de su implantación, además de adaptar la distribución de las alturas en función de estas variaciones, sumando una nueva planta al sur.
The layout is simple, clearly organizing the itineraries and the accesses to the building, making the volume as compact as possible in order to let it rise three stories in the higher area of the plot and adding a fourth one in the lower area. This level accommodates the main entrance through a square that concentrates the more public spaces: the cafeteria, the dining room, the living rooms and the multipurpose halls.
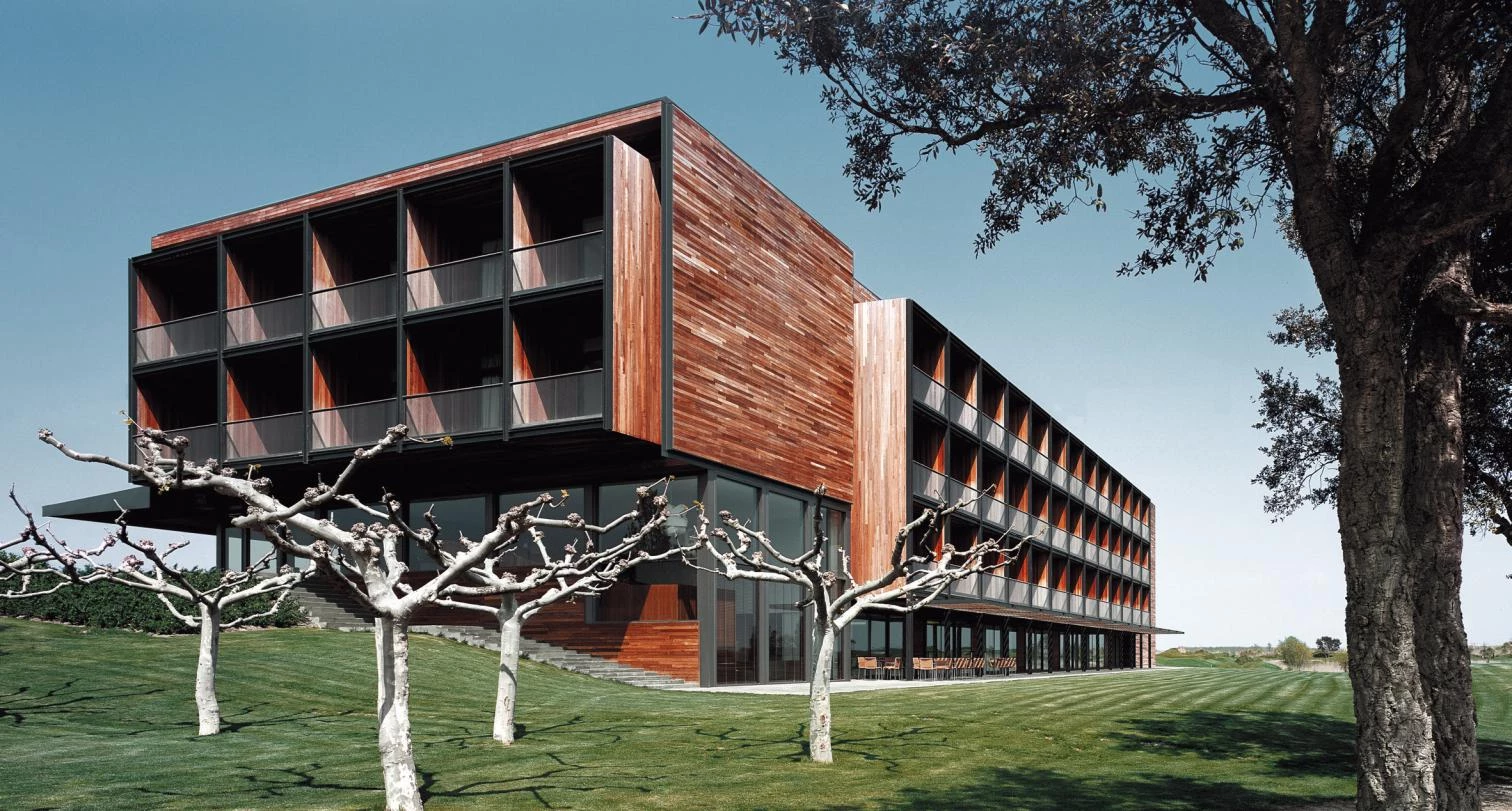
Furthermore, the service areas, kitchens and storage are taken to the other end; connected with the parking zone, these spaces receive natural light and ventilation through a courtyard. The floors containing the eighty rooms and seven suites are organized horizontally following an H-shaped plan, grouping the vertical communication cores and breaking the continuity of the corridors by stretching them to the facade surface to open up entries of light that mark their rhythm.
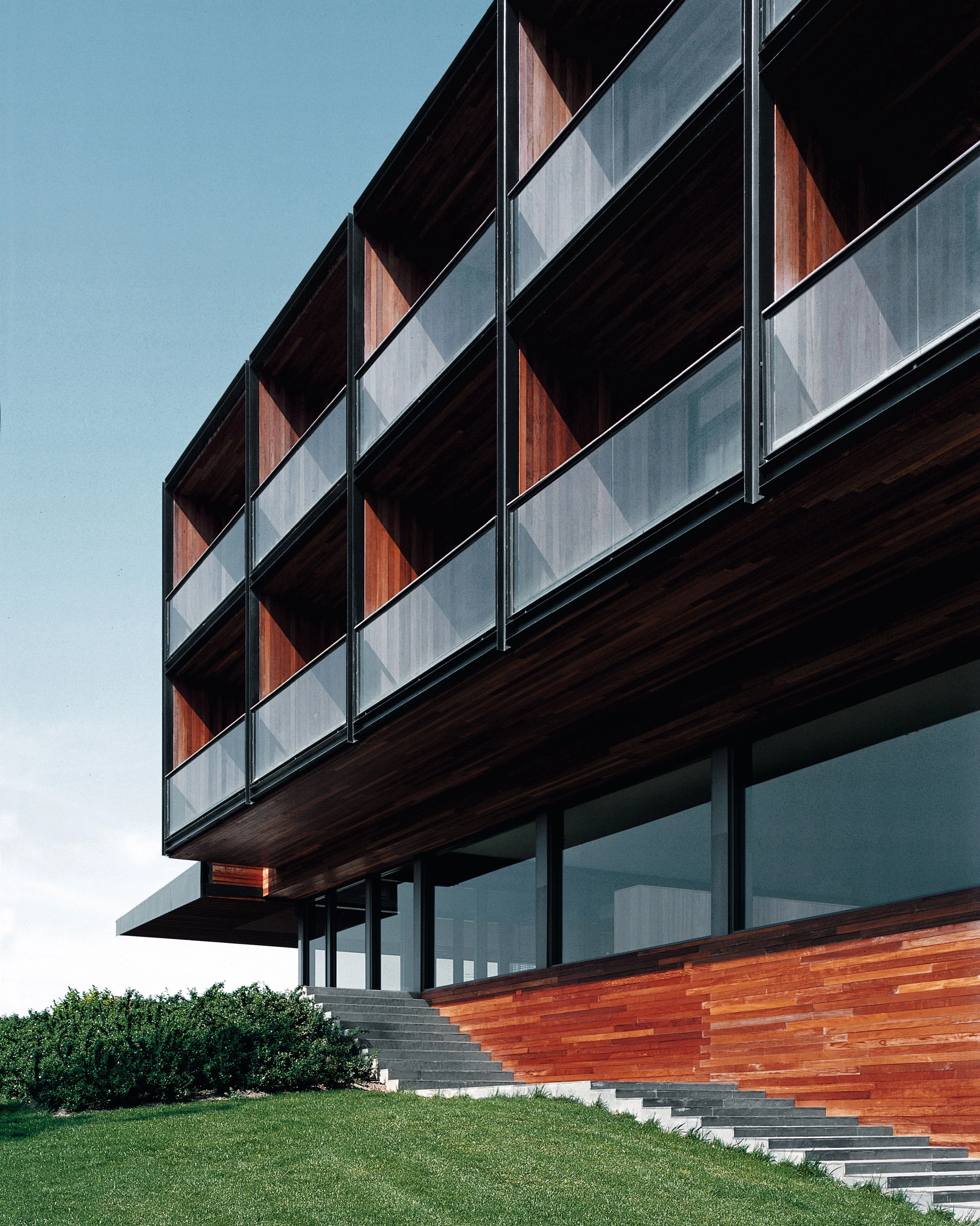
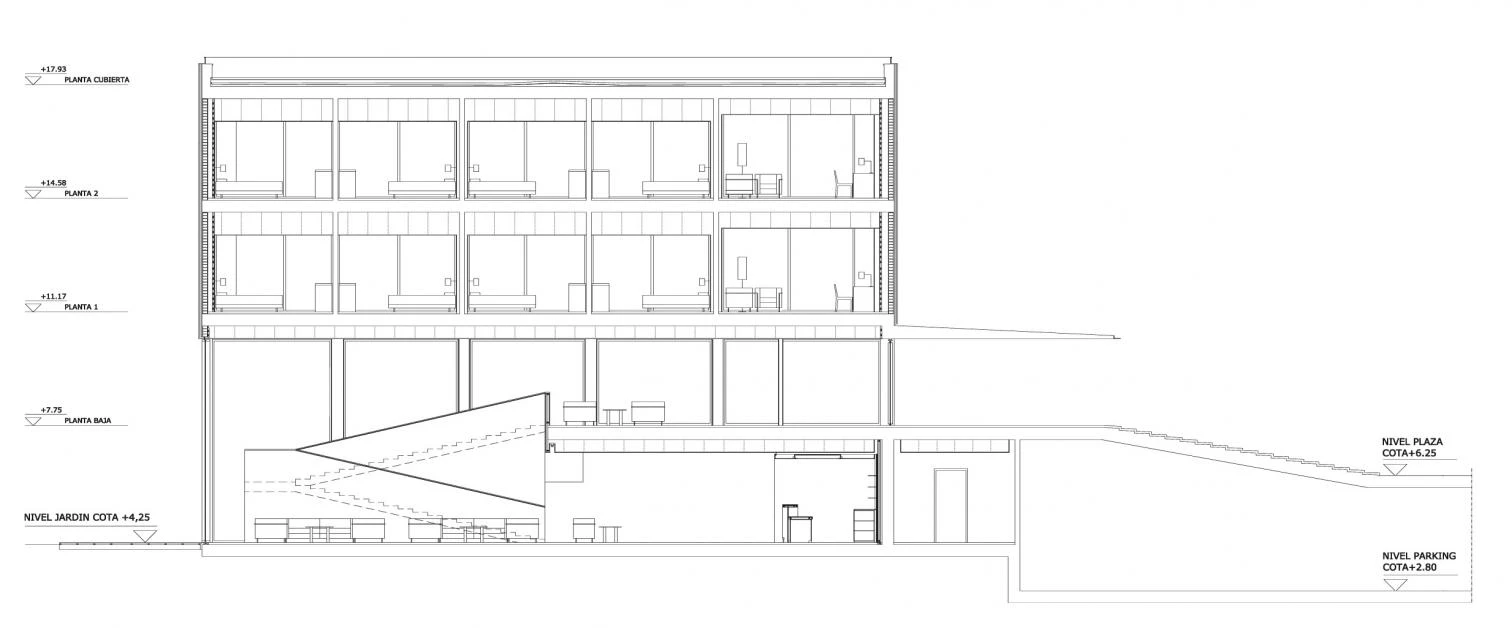
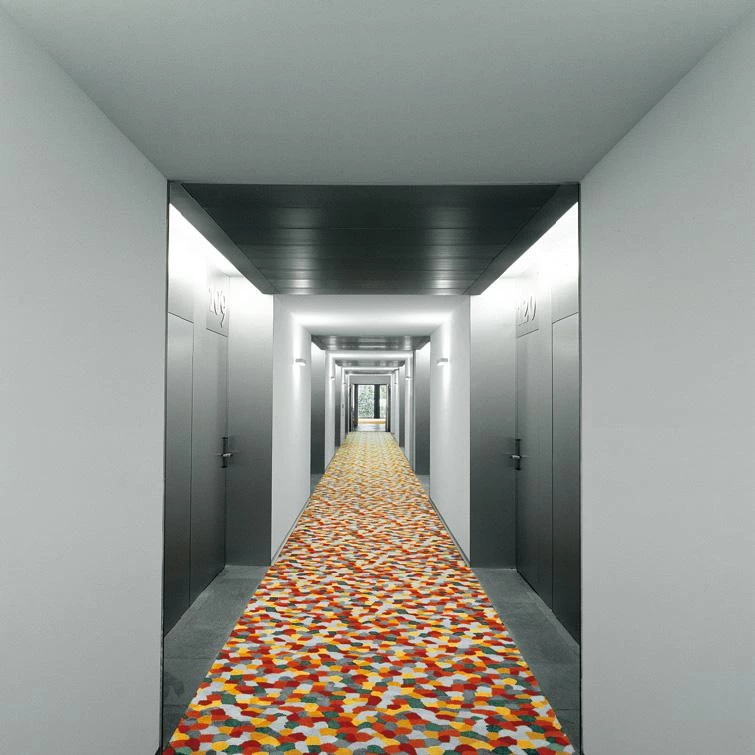
Un baldaquino de madera lacada en las habitaciones forma un primer marco dentro de una sucesión de filtros que complementa la acción de la carpintería y la terraza para encajar el entorno, incorporándolo al interior como un lienzo.
The material used to cover the facades gives them uniformity and coherence, choosing a cladding of Ipe wood boards that have undergone an autoclave treatment that makes their tones vary. The glass surfaces of the rooms are framed with marine wood boards that configure the balconies that jut out from the facade surfaces, generating a gridded modulation that structures their composition and gives the volume a certain emphasis thanks to the interplay of light and dark tones. The masses of shadows are underscored by the large canopy of the west facade, covering the entrance.
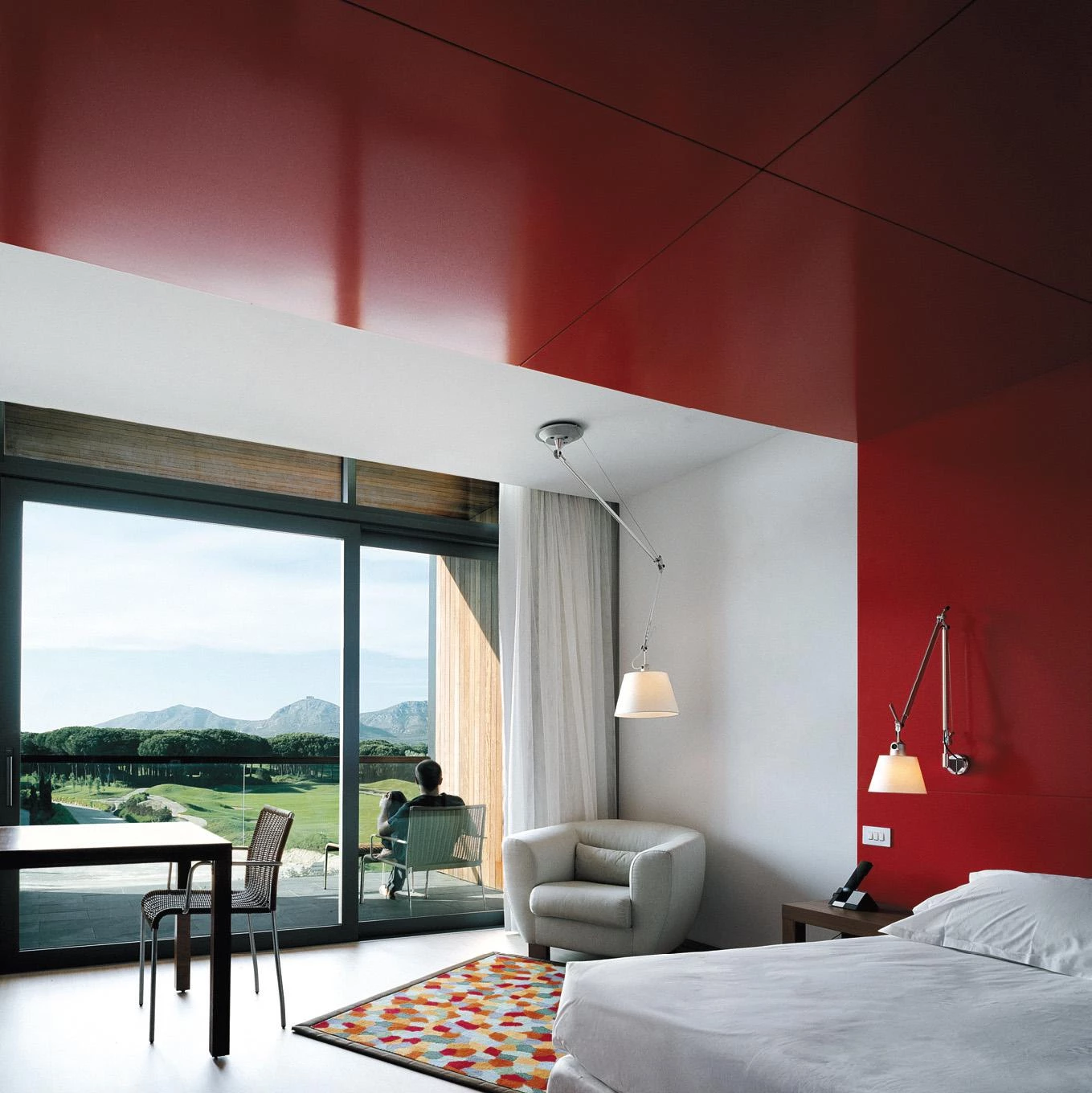
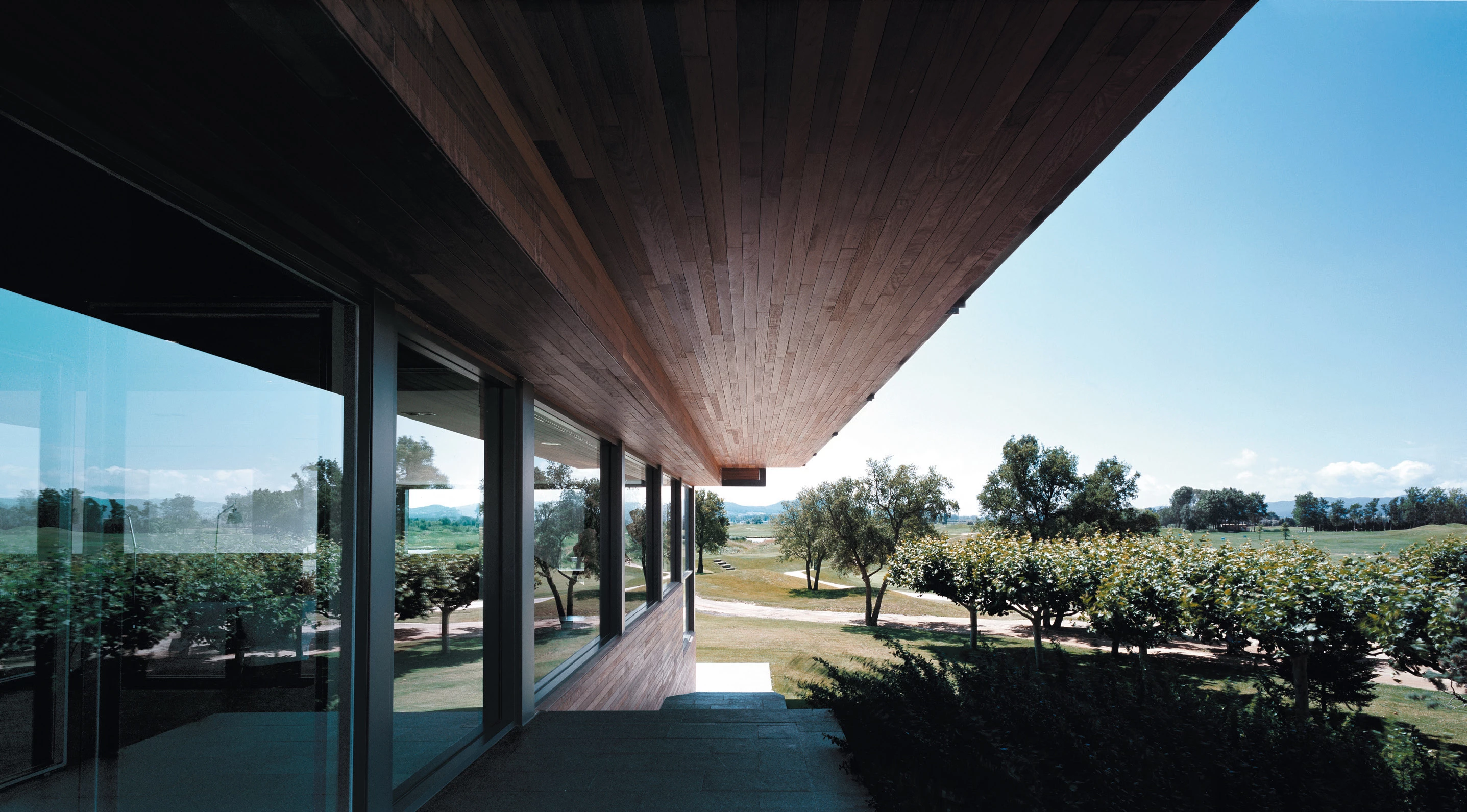
Cliente Client
Grupo Habitat
Arquitectos Architects
Carlos Ferrater, Martí-Sardà Arquitectes
Colaboradores Collaborators
Nuria Ayala, Sara Ulbrich
Consultores Consultants
Ines Arquer (interiorismo interior design)
Contratista Contractor
Edifica, Grupo Habitat
Fotos Photos
Alejo Bagué

