

(Estella, 1957)

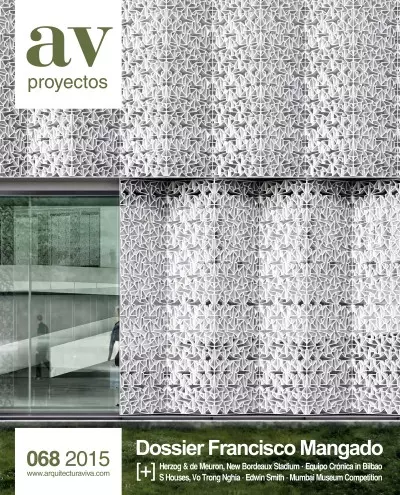
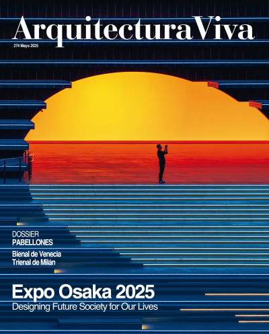
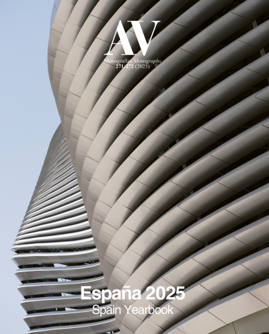
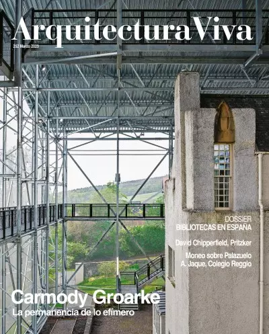
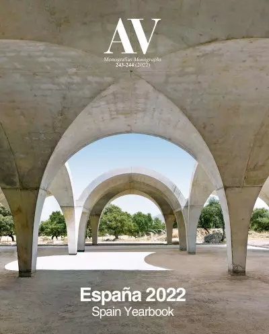
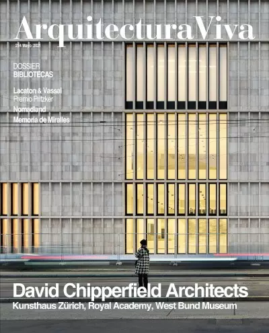
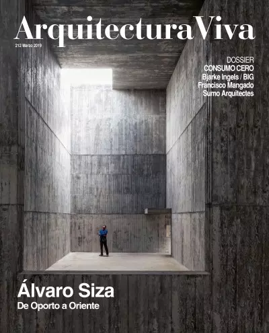
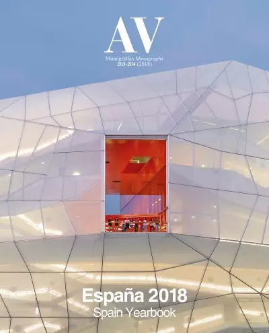
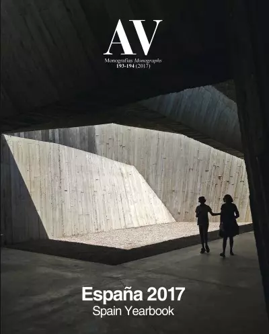
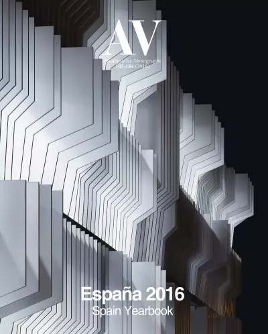
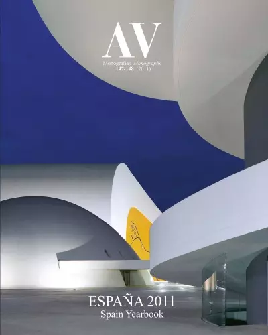
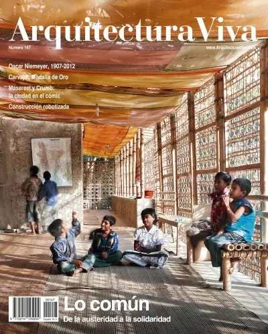
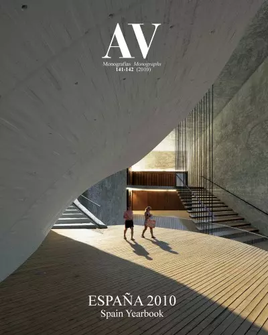

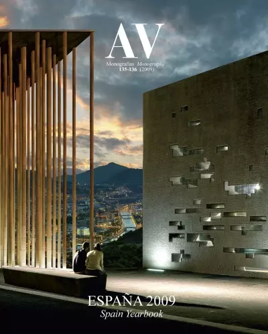
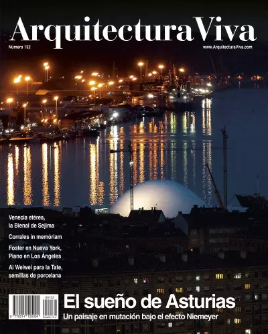
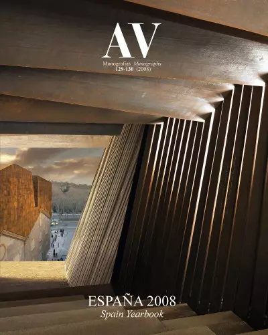
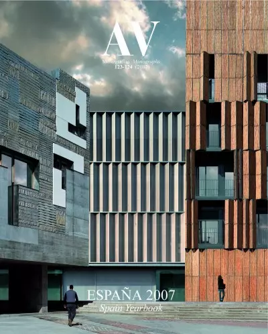
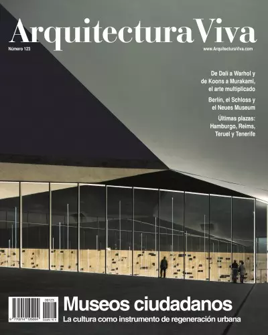
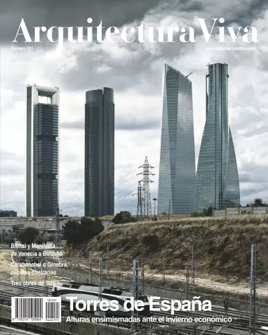
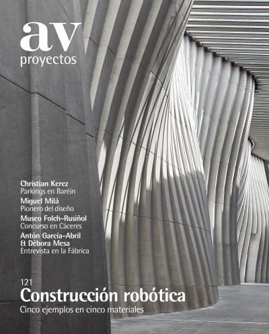
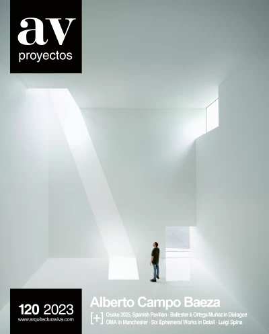
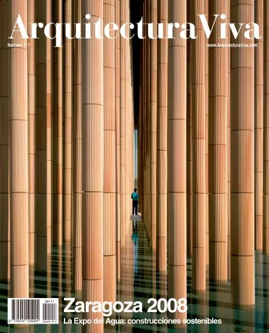
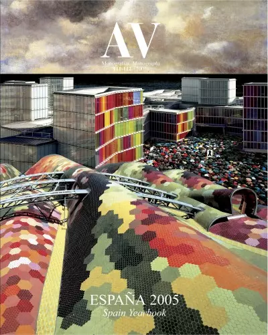
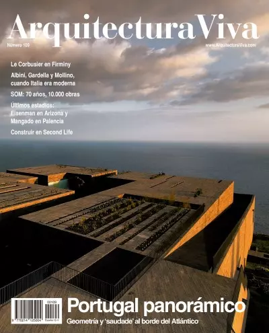
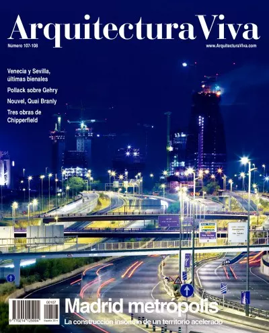
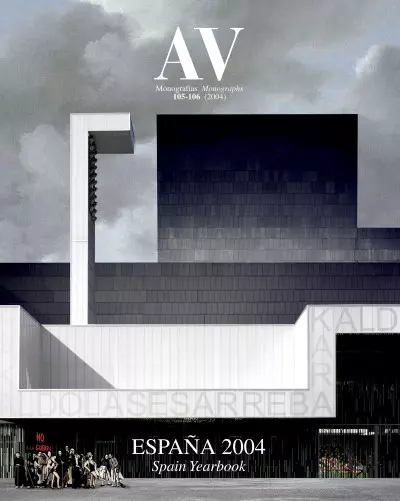
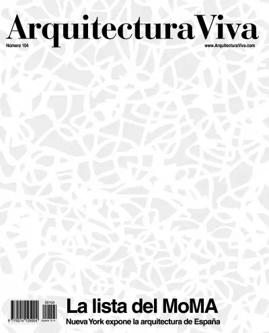
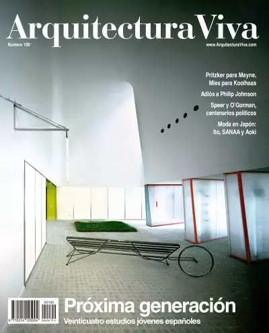
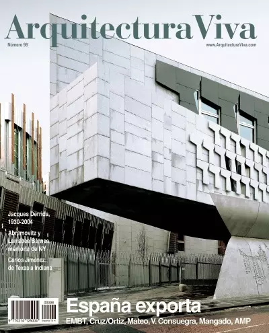
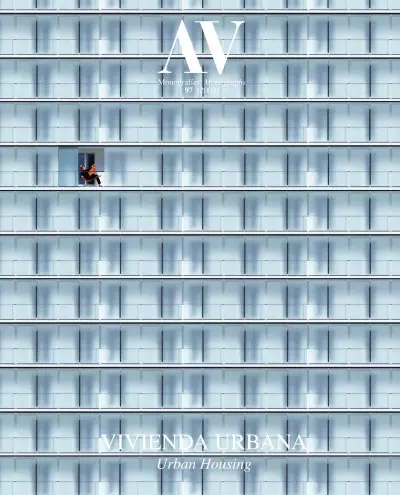
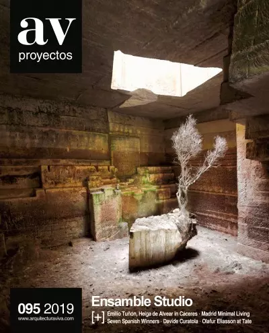
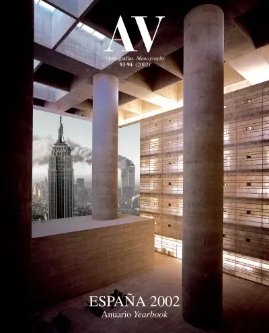
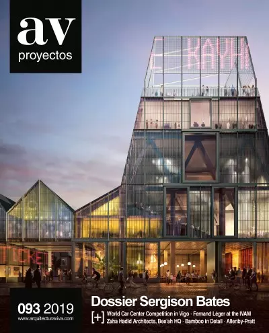
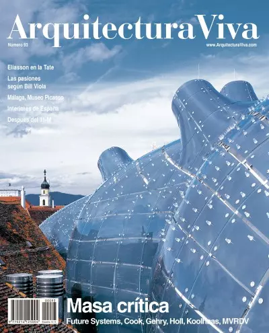
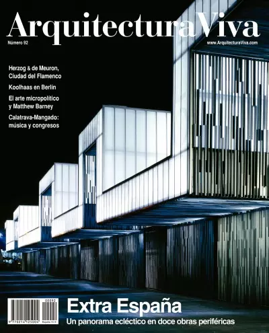
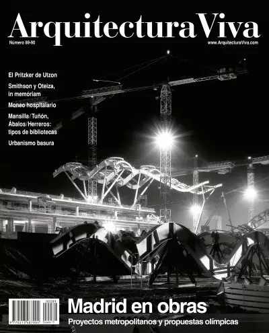
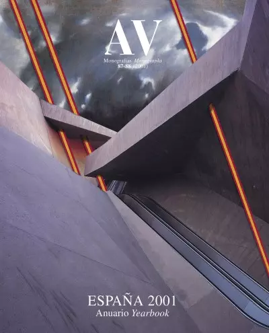
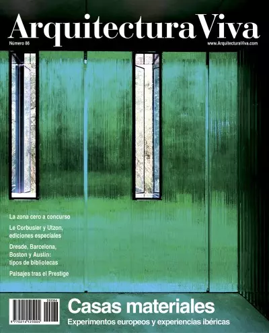
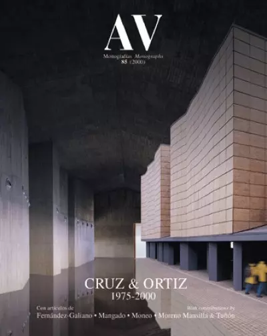
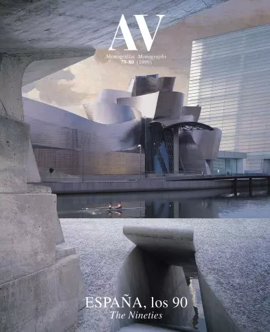
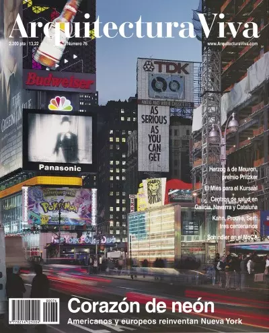
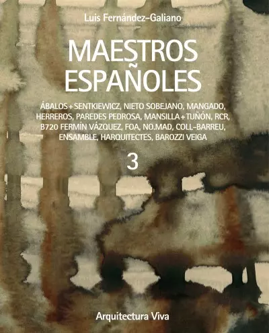
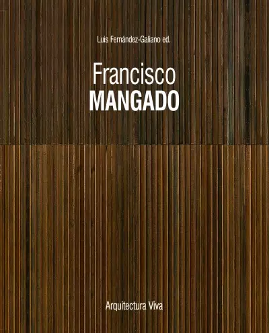
Fair premises resulting from a 2019 competition – in the city of Liège, in Belgium’s French-speaking Walloon Region – have opened on the banks of the river Meuse. A work of the Navarrese practice of Francisco Mangado, in collaboration with the Belgia
To simplify and lighten the construction of the pavilion, its design takes as reference the apparent formal simplicity of old wooden ships, while the layout of the interior spaces is inspired by the constellation of Aquarius...
The Government of Extremadura has announced that a scheme titled ‘Music and the Earth,’ submitted by the architecture firm Mangado y Asociados, has won the ideas competition for the construction, in the historical quarter of Cáceres, of a museum to h
A series of large chimneys designed to bring in light and ventilation gather the structural elements of the urban park planned to cover the platforms of the intermodal station, and whose distribution is inspired by the form of the tracks themselves…
The building is in the Nou Llevant-Fachada Marítima district by the Congress Center. The urban transformation of this area, according to the project by Joan Busquets, sought to address the lack of affordable housing in Palma. Paradoxically, its good
The Navarrese firm of Francisco Mangado has won the competition for a cultural center-cum library in Legnano, a township in Italy’s Lombardy region, 30 kilometers from Milan. With a gross floor area of 4,120 square meters, the complex rises on the ed
The clear scheme of the fairgrounds will allow solving the massive attendance of people at very specific periods of time as well as to quickly and efficiently manage the exhibition spaces, minimizing transportation and assembly times... [+]
Very clear guidelines are established for the buildings of the vacant plots and to cover the existing houses in the central block. The metallic structure, painted in the color of the primers in boats, is combined with concrete and glass... [+]
The proposal of the Navarrese practice of Francisco Mangado, drawn up in collaboration with the Belgian firm archipelago baev, has won first prize in the competition for the new Exhibition and Convention Center of Liège, a city on the Meuse River, in
Francisco Mangado has drawn up a masterplan for redeveloping a large urban area of Bergamo, in Italy's Lombardy region, that extends along the railway axis and the train station. Encompassing 450,000 square meters, the Porta Sud project connects the
With the idea of creating a new sector for visitors for the thousands of tourists that travel to this Balearic island every year, in 2005 a competition was called to design the new Congress Center and Hotel on Palma’s waterfront, parallel to the beac
The new headquarters of Norvento, a group that specializes in renewable and efficient energy sources, aims to maximize power quality and respect for the environment.
Winner of the competition held in 2009 for the construction of 177 social housing units in Valdebebas – a new residential area in the northeast of Madrid –, the project is based on different principles. In relation to the public space, it tries to e
The museum consists of a series of functional blocks, housing the exhibition program, and the voids generated between them, that become gathering places and establish contact with the exterior. A large void vertically connects the three public level
Winner in the competition held in 2007, the proposal takes the overall evaluation of the urban fabric as point of departure, including the two historical buildings that harbored the museum up to now – Velarde Palace and Casa Oviedo-Portal –, and prop
Designed in rough perforated concrete, the building is conceived as the first school-residence of architecture and civil engineering in the Sub-Saharan region. The proposal is rounded off with an international academic program.
The proposal strives to synthesize the past, present and future of the region and the city through two singular buildings; between them, a large central square plays an important role in becoming a symbolic space for social gathering. The proje
The project for Radio Télévision Suisse is an open scheme that blends the new building into the existing EPFL campus and seamlessly extends the public space, particularly in relation to the Rolex Center by the Japanese office SANAA. All the programs,
The complex prioritizes the open public space; the blocks have two different facades depending on their orientation: to the north they are clad with ceramic pieces and to the south they are completed with exterior filter-spaces such as terraces.
The project respects the value of the ancient thermal baths on which it is built, setting the solid, petrous character of the existing in contrast with the lightness of the new; a glass piece that organizes the space between the hotel and the baths.
The proposal is developed in two autonomous phases that constitute a coherent complex, and is designed as a series of terraced roofs that permit creating a rich spatial sequence inside the building, adapting to the different heights of the ruins.&nbs
Emphasizing the richness and potential of a site that could initially go unnoticed, the proposal reintroduces Spanish agricultural traditions through compositional and landscape criteria in order to reveal an aesthetic quality. The geometry protects
Located in the old part of Oviedo, the Museum of Fine Arts of Asturias custodies more than 12,500 works distributed in three historic buildings. The value of the collection as well as the climate control, storage and accessibility requirements of mus
Patxi Mangado and Andrea Deplazes have launched BAI in Navarre, a demanding postgraduate program for architects adapted to robotic construction and determined to take the discipline back to its essence. That is: project and innovation. Education has
The publisher Arquitectura Viva recently released a volume on Eduardo Souto de Moura, with a preface penned by Luis Fernández-Galiano and an introductory article by Kenneth Frampton. It is an exhaustive revision, counting as many as 340 pages, that g
Modern architecture wanted to be industrial; the architecture of today wants the same. But in a different way. We have overcome the old program of heroic industrialization; we disbelieve in the maximalist purposes of ‘hard’ prefabrication; and we rec
On 29 May, Francisco Mangado officially became a member of the French Academy of Architecture, speaking in French on Crisis Against Architecture after a laudatio delivered by Pablo Katz, the institution’s current president. The architect from Navarre
Architecture is a profession that oozes optimism, but nowadays we have to reflect on what could be called a ‘crisis of architecture.’ Crises need to be not worrying but rewarding, as they are ultimately synonymous to reflection and adaptation to new
At a time when the term ‘industrialization,’ applied to architecture, is used over and over without regard for the times it is our lot to live, we have to try to take this specification into account. We can look at industrialization from different an
Adif has publicly named the teams selected to go on to phase two of the competition to transform the Madrid–Chamartín station: UNStudio with b720; RSHP with Luis Vidal; Souto de Moura with Francisco Mangado and José María Ezquiaga; Grimshaw with Carl
It seems natural to associate the term ‘sustainable’ with the image of greenery, although the connection is not at all inevitable. With regard to the links that buildings establish with the environment (evoking the idea of the planet as a vulnerable
Museo de Colecciones Reales / Palacio de Congresos de Palma Since 1993, the CSCAE (Spanish Association of Architecture Institutes) bestows the National Award for Architecture to singular works that entail an innovative contribution and are paradigmat
Every two years since 1993, the Spanish Association of Architecture Institutes has given the National Award for Architecture, which has over the years changed in sensibilities but always recognizes exceptional works, buildings that somehow innovate a
Water dilutes the certitudes of architecture. Its liquid state erodes physical foundations and disintegrates the discipline’s conceptual base. Marx warned that under capitalism ‘all that is solid melts into air,’ and Marshall Berman picked up the bat
Working in historical environments can be a poisoned gift. Since the year 2007, when he won the major competition for the extension of the Asturias Museum of Fine Arts in Oviedo, the Pamplona-based Francisco Mangado has had to deal with problems of e
It has been announced that Emilio Tuñón will be building the Wine Dome and Francisco Mangado, in collaboration with Juan Herreros, the Technology Dome, having won the latest competitions for Duero Domes, a phased project of the autonomous government
El contexto actual de crisis ha puesto en evidencia las carencias de aquellos estudios españoles que, huyendo de la descomposición de nuestro mercado inmobiliario, han intentado competir en el exterior con las grandes corporaciones de sesgo anglosajó
El proyecto de Francisco Mangado para la sede de la compañía Norvento en Lugo se aleja del tipo convencional de edificio de oficinas, proponiendo un conjunto de pabellones inspirados en la tradición autóctona, que se articulan con lógica entre sí y d
El libro House in Mallorca. Álvaro Siza, es el primero de una colección titulada ‘ONE’ cuyo origen está en la cercana relación entre tres personajes: el recientemente premiado con el Pritzker Eduardo Souto de Moura, coordinador de la colección; el su
La ciudad de Palma asiste al crecimiento pausado del edificio que el arquitecto Francisco Mangado ha proyectado para el nuevo Palacio de Congresos y Hotel de la capital mallorquina. Resultado de un concurso en el que participaron prestigiosos estudio
El proyecto de Francisco Mangado y Ramón Sanabria para la Universidad de Torribera, en Santa Coloma de Gramanet, quiere ser una lección sobre cuánto y, sobre todo, cómo hay que construir. Desde el punto de vista urbano, el nuevo edificio conserva el
La primera virtud del libro de Ignacio Paricio La piel ligera tiene que ver con la naturaleza de la edición. Paricio es autor y profesor de contenidos arquitectónicos expresados a partir de una visión material y constructiva de los edificios. Siempre
Veinticinco años de experiencia en la producción de componentes metálicos y una búsqueda constante de crecimiento e innovación han situado a la empresa Jofebar en un lugar privilegiado en el mundo de la producción arquitectónica contemporánea. Dos p
Proletaria y con ría, Avilés tiene semejanzas con Bilbao; la próxima inauguración del Centro Niemeyer, según proyecto regalado por el arquitecto brasileño, puede convertirla en foco cultural.
Spanish Pavilion Expo Zaragoza 2008 The prize awarded every two years by the CSCAE?(Consejo Superior de los Colegios de Arquitectos de España) has been bestowed on the Spanish Pavilion for Expo 2008, designed by the Navarrese architect Francisc
Construir la arquitectura, de Andrea Deplazes, no es un texto de construcción al uso. Habitualmente, este tipo de publicaciones hacen gala de un enfoque muy específico y, en unos casos, acaban como un catálogo de recetas y detalles y, en otros, como
Luis Fernández-Galiano Madrid 2019 - 208 Pages
Francisco Mangado
Madrid 2011
Círculo de Bellas Artes - 136 Pages
Matosinhos 2010
Mesclagama - 267 Pages
Juan Rodríguez Centro Municipal de Exposiciones y Congresos de Ávila
1998-2006
Obras y proyectos
Almería 1998
COA Almería - 74 Pages

