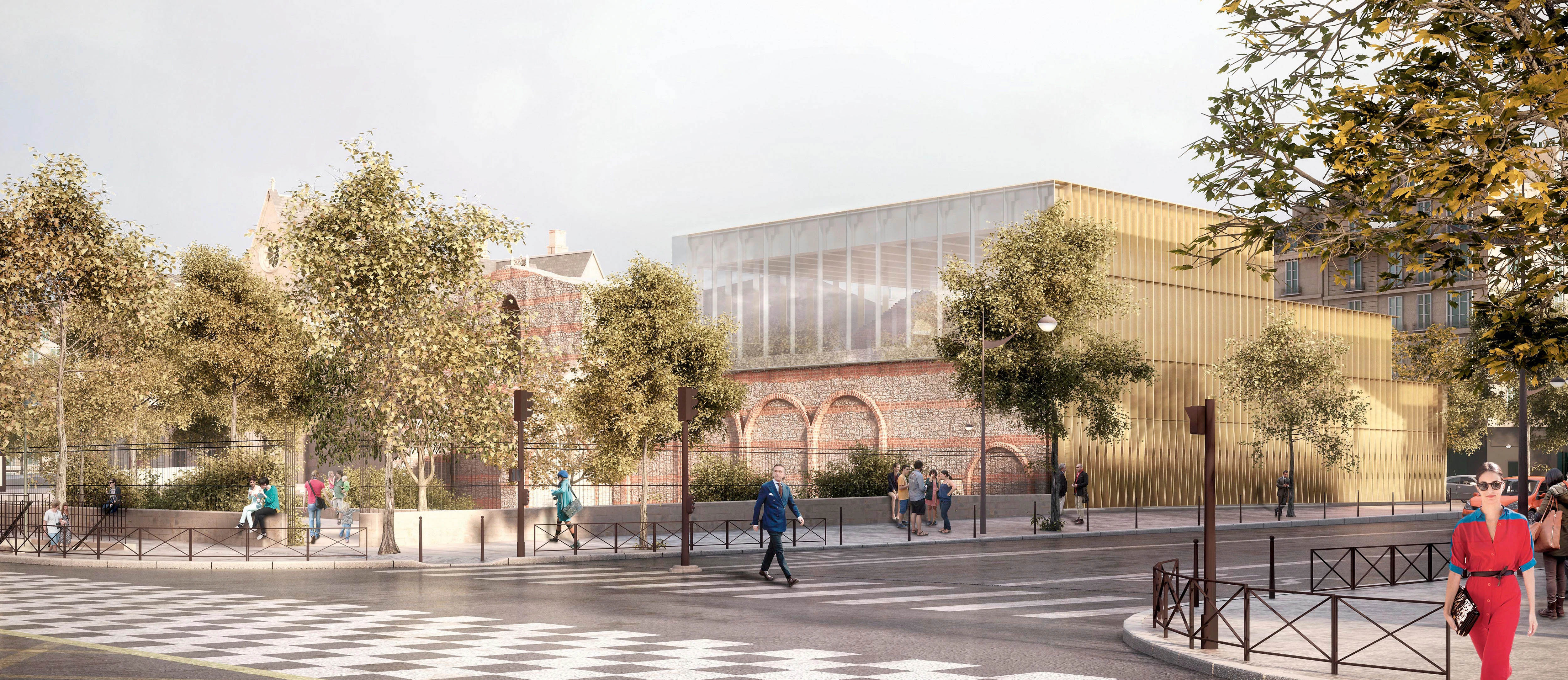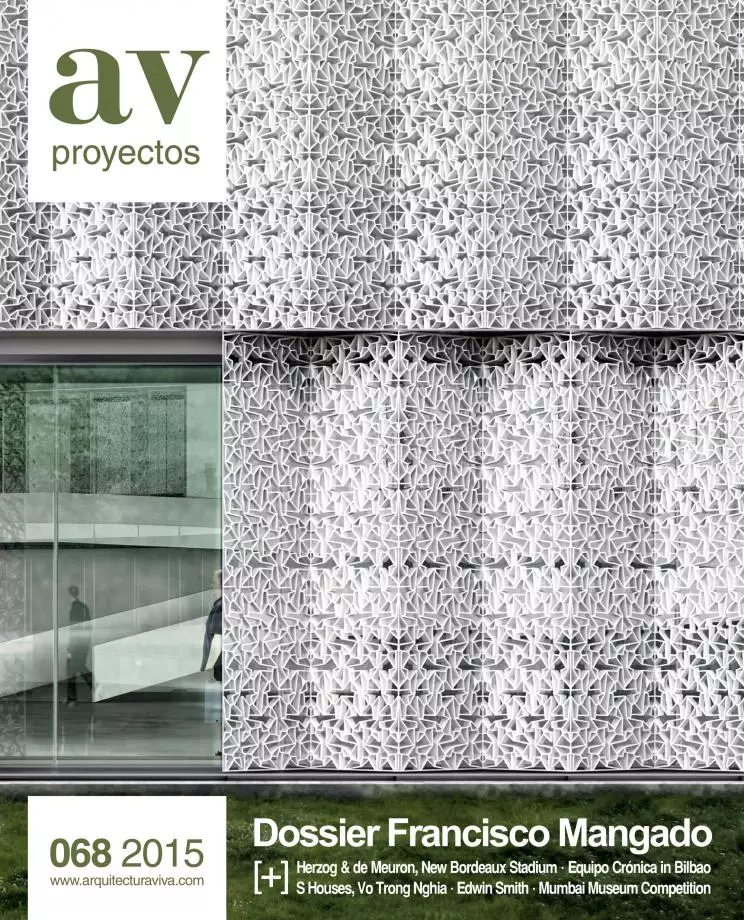National Middle Ages Museum - Cluny Baths
Francisco MangadoThe proposal is developed in two autonomous phases that constitute a coherent complex, and is designed as a series of terraced roofs that permit creating a rich spatial sequence inside the building, adapting to the different heights of the ruins.
Conceived as a reinterpretation of Gothic architecture, the project seeks to create an atmosphere of elevation and levity through constructive weightlessness and light; a facade-like perimeter structure – a pattern of metallic slats – lets natural light pass through, filtered in accordance with the need for daylight in each different space.







