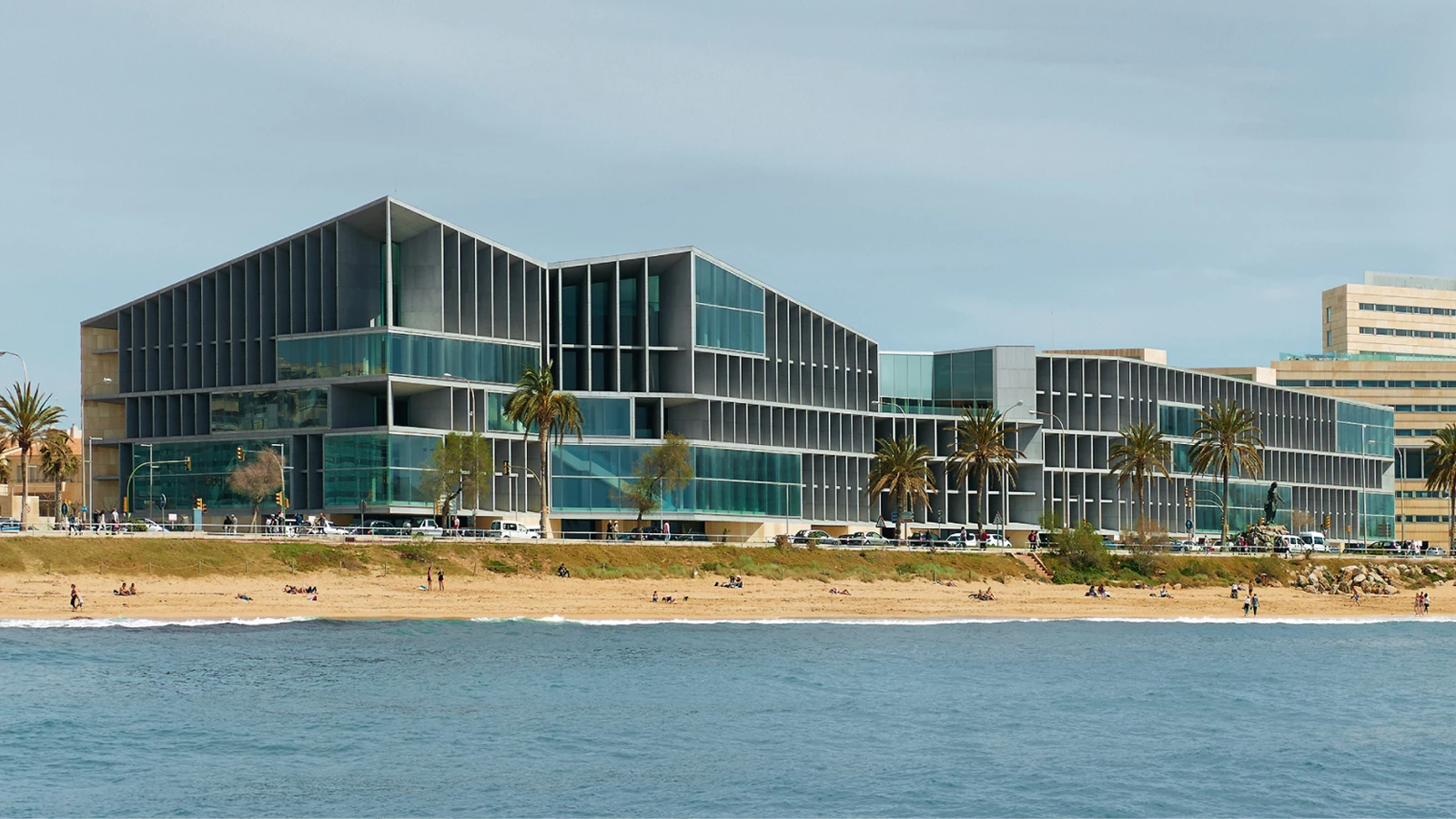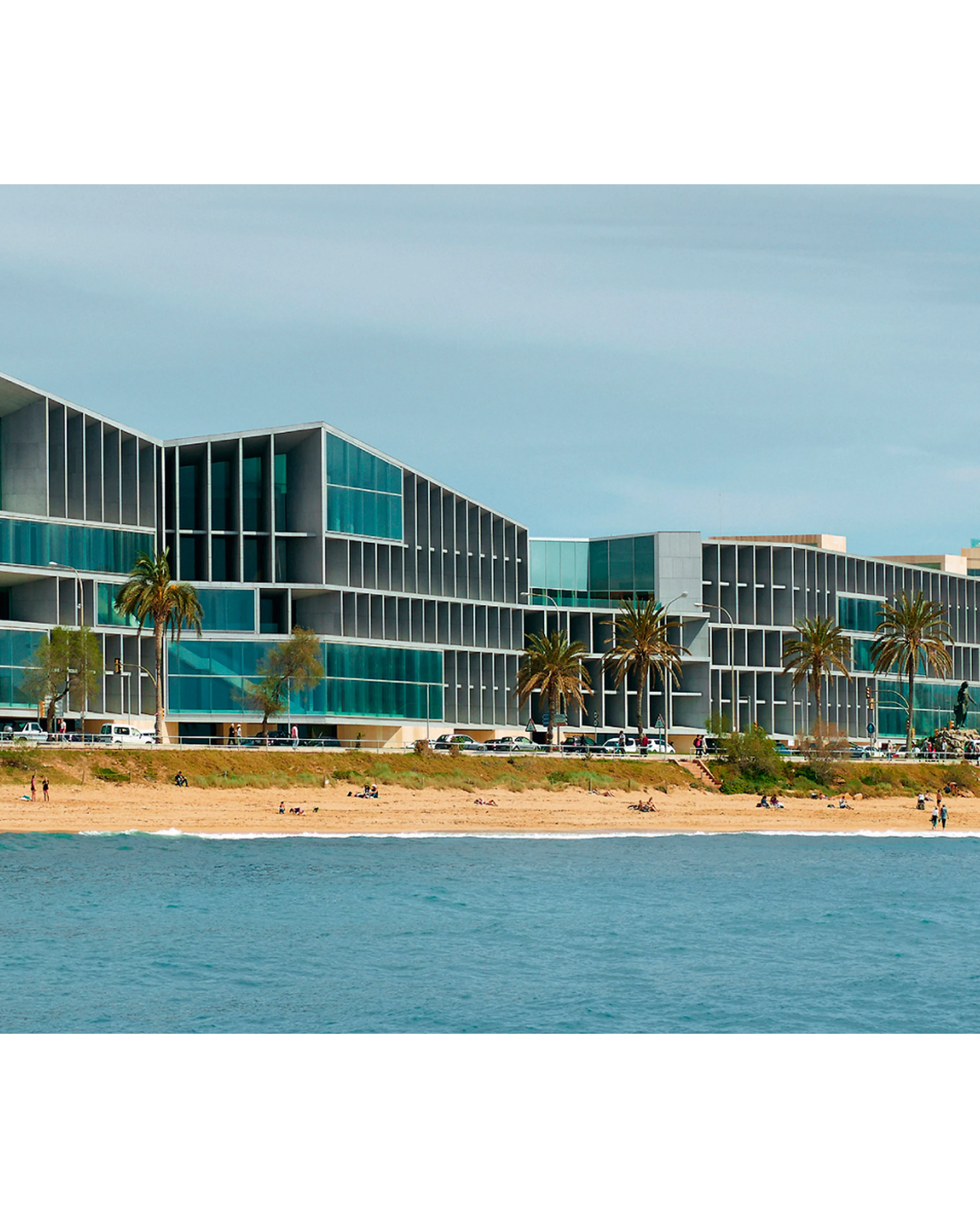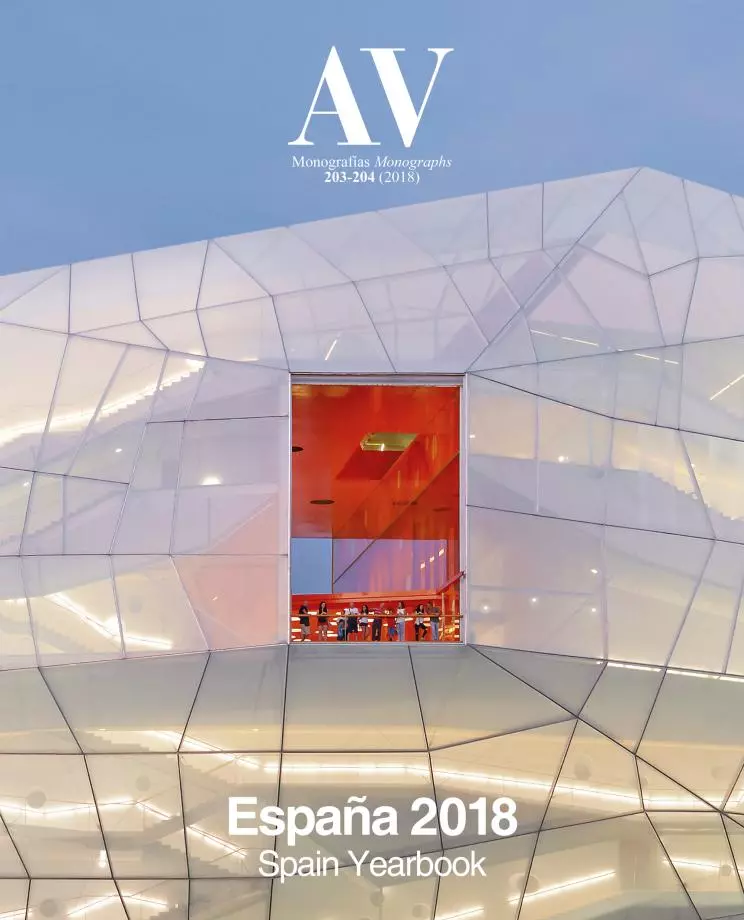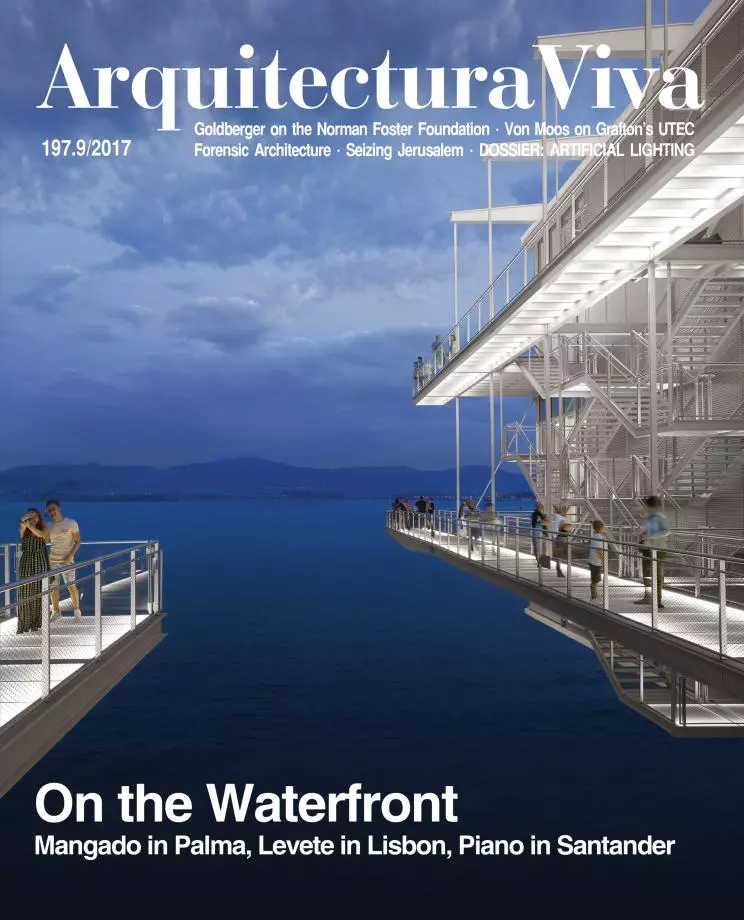Convention Center and Hotel, Palma
Francisco Mangado- Type Culture / Leisure Congress center Hotel
- Material Aluminum Stone
- Date 2017
- City Palma de Mallorca
- Country Spain
- Photograph Roland Halbe
- Brand ALS Architectural Lighting Solution Geasyt Higini Arau Wicona Teznocuber Sika Schüco Saint Gobain Glass Rheinzink Parklex Jofebar Hilti Heraklith Knauf Formica Fermacell Exterpark BEC AMC
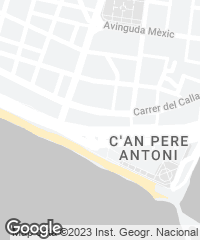

With the idea of creating a new sector for visitors for the thousands of tourists that travel to this Balearic island every year, in 2005 a competition was called to design the new Congress Center and Hotel on Palma’s waterfront, parallel to the beach. As a result of this competition, with participants like Rafael Moneo, Juan Navarro Baldeweg, Richard Rogers, Dominique Perrault, and Eduardo Souto de Moura, among others, the construction of the center started in 2008, and in spite of the temporary interruption of the works – between 2010 and 2012 – as a consequence of the economic crisis, the building was finally inaugurated in 2017.

The proposal understood that working on a rich and suggestive site from its difficulty of geometry and dimension supposed to elaborate a new urban "plan" of the city. Narrow and extremely elongated, the plot -which forms a seafront almost 350 meters in length- refers more to an idea of a large urban boundary, capable of housing a significant building with a complex and diverse program.

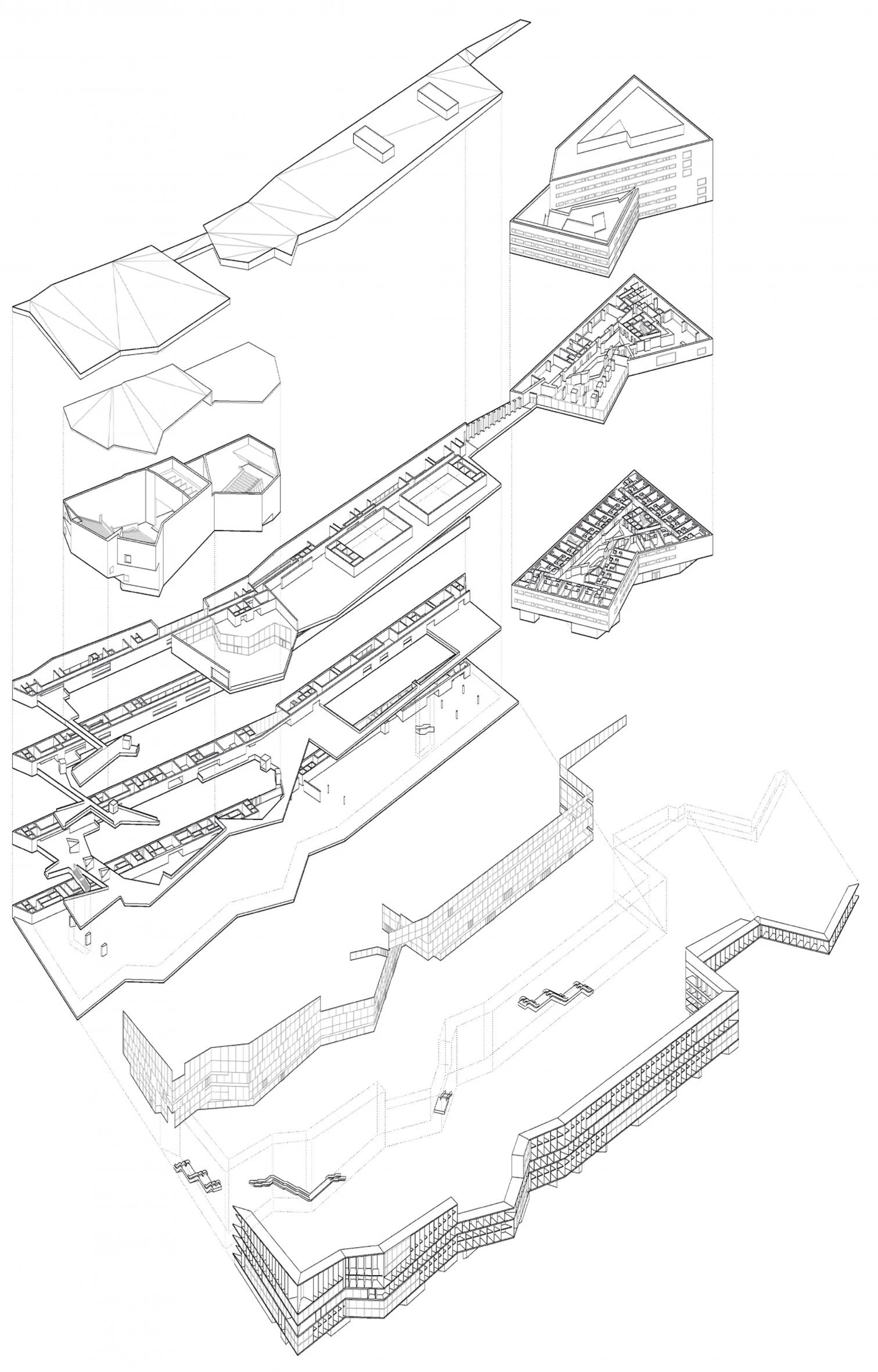
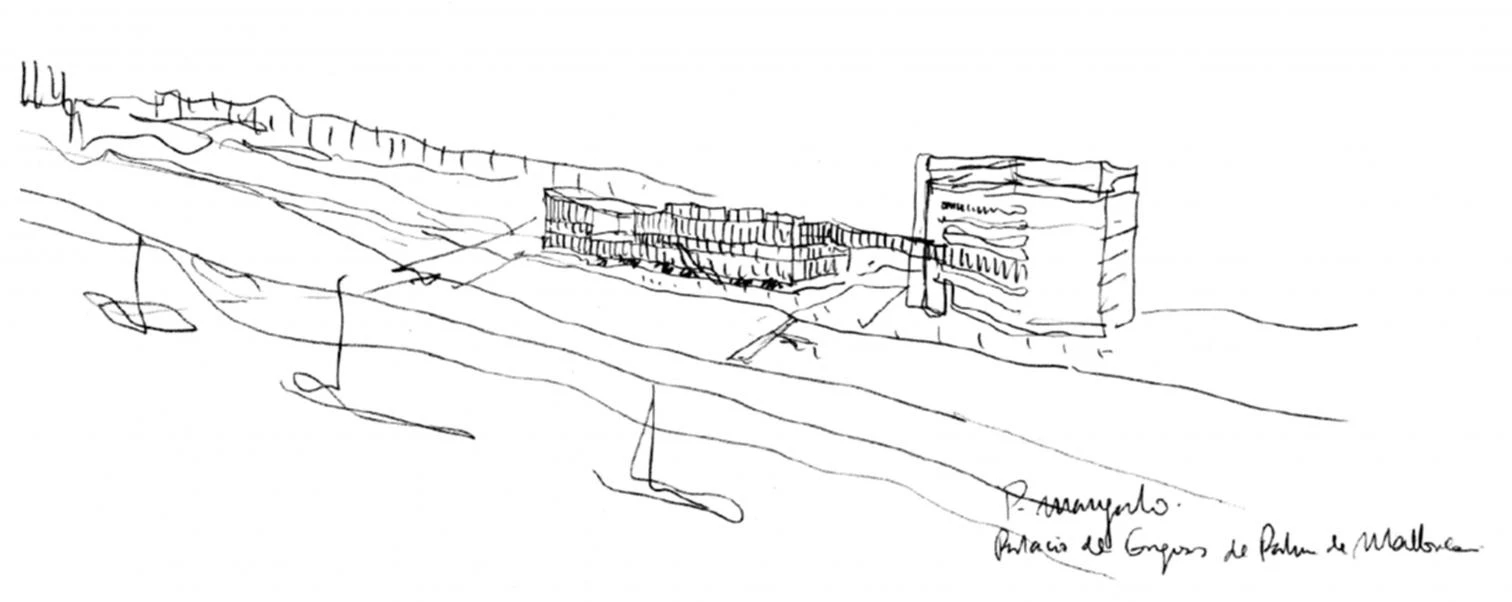
Measuring almost 500 meters long, the building follows the historic traces of the seafront, and configures a new urban border, becoming a landmark in the cityscape, together with the castle and the cathedral.

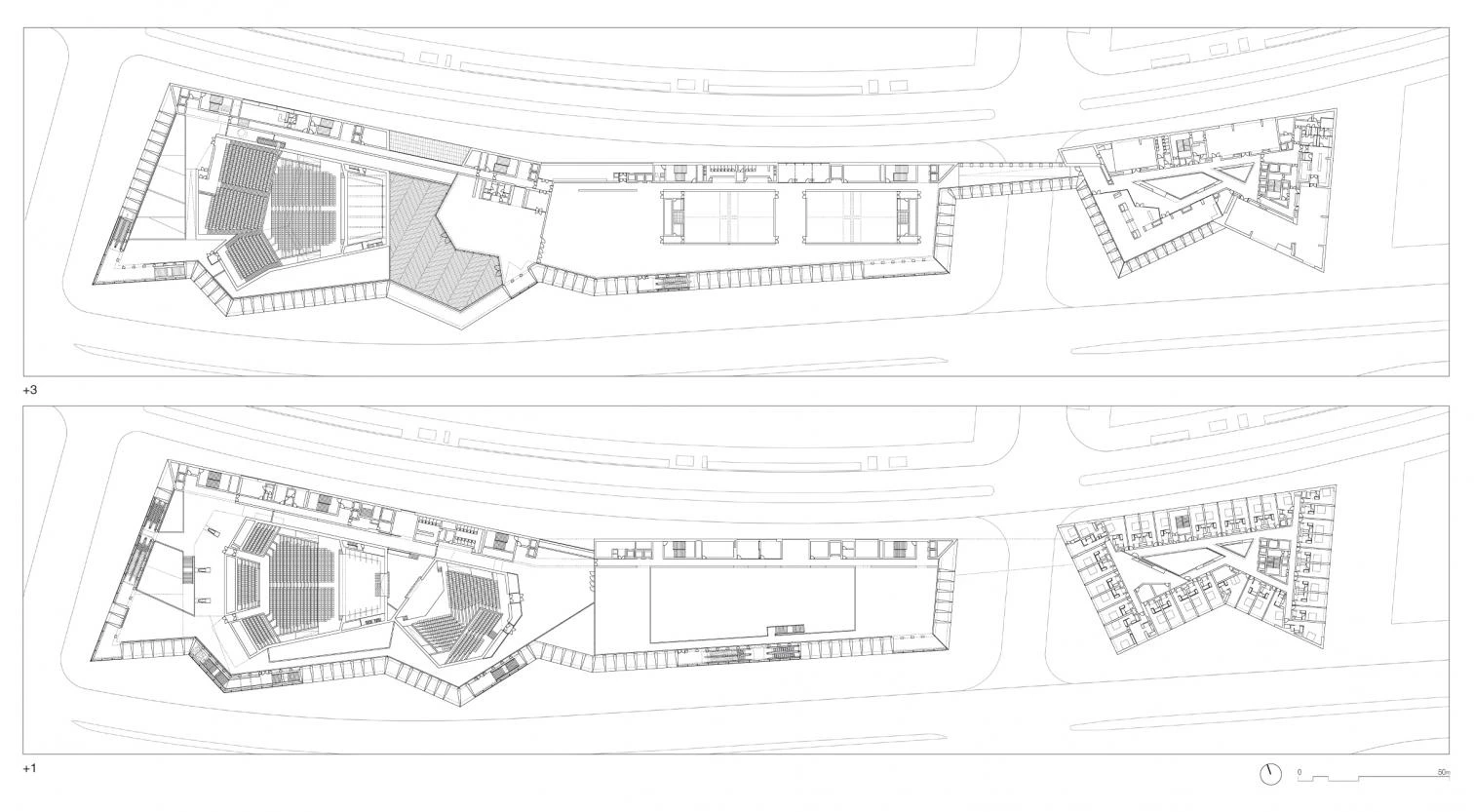
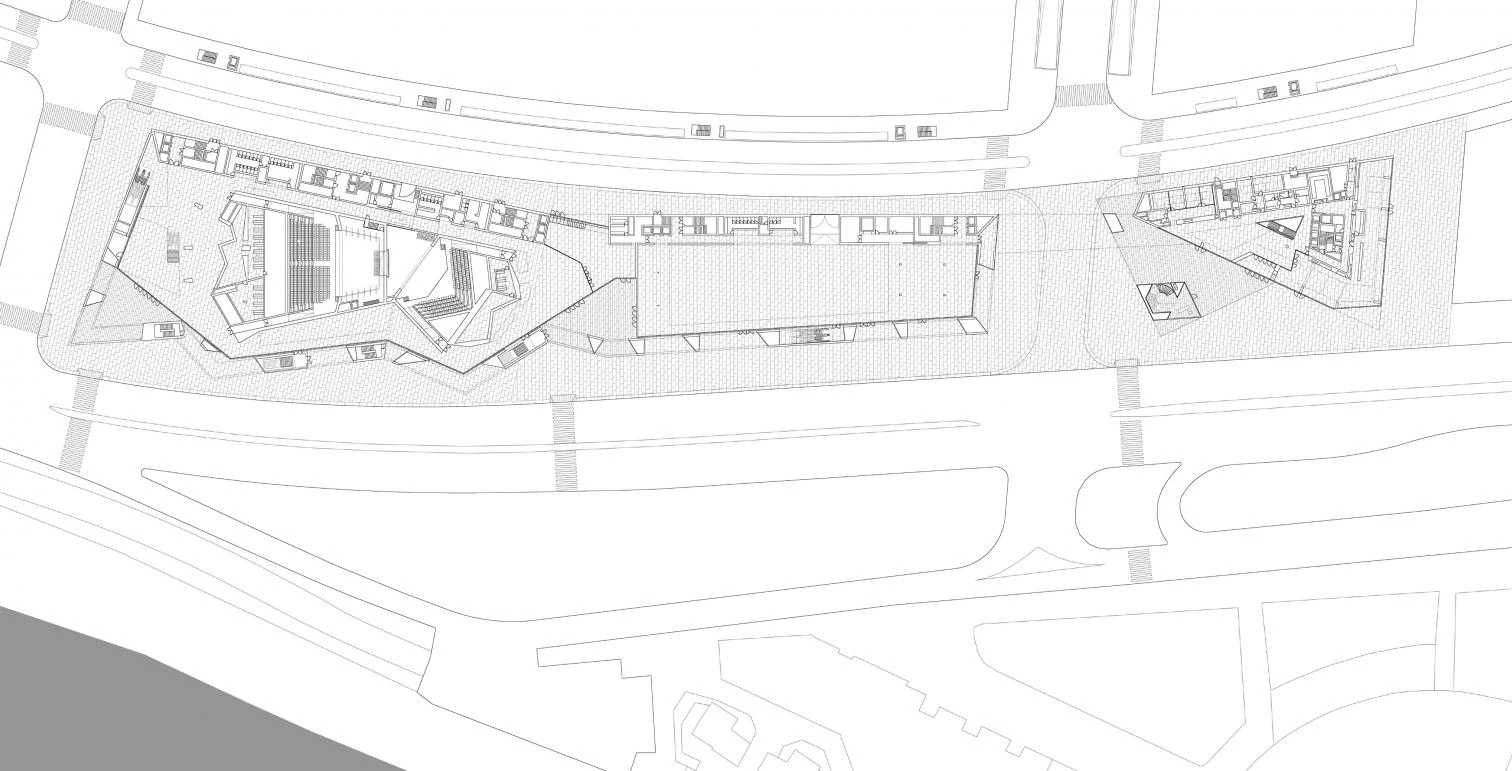
The building looks towards the sea, and this seaward looking is summed up in a thick facade – five meters wide and erected with techniques of naval engineering – that, besides keeping out direct sunlight, contains the stairs and other elements connecting the different spaces and programs. As visitors go up the stairs, they see the sea through huge glass panes. This facade is like a town wall with a path, dense but also open, and in its thickness, through ambiguous spaces that cannot definitively be considered interior or exterior, it is confused with the promenade itself.
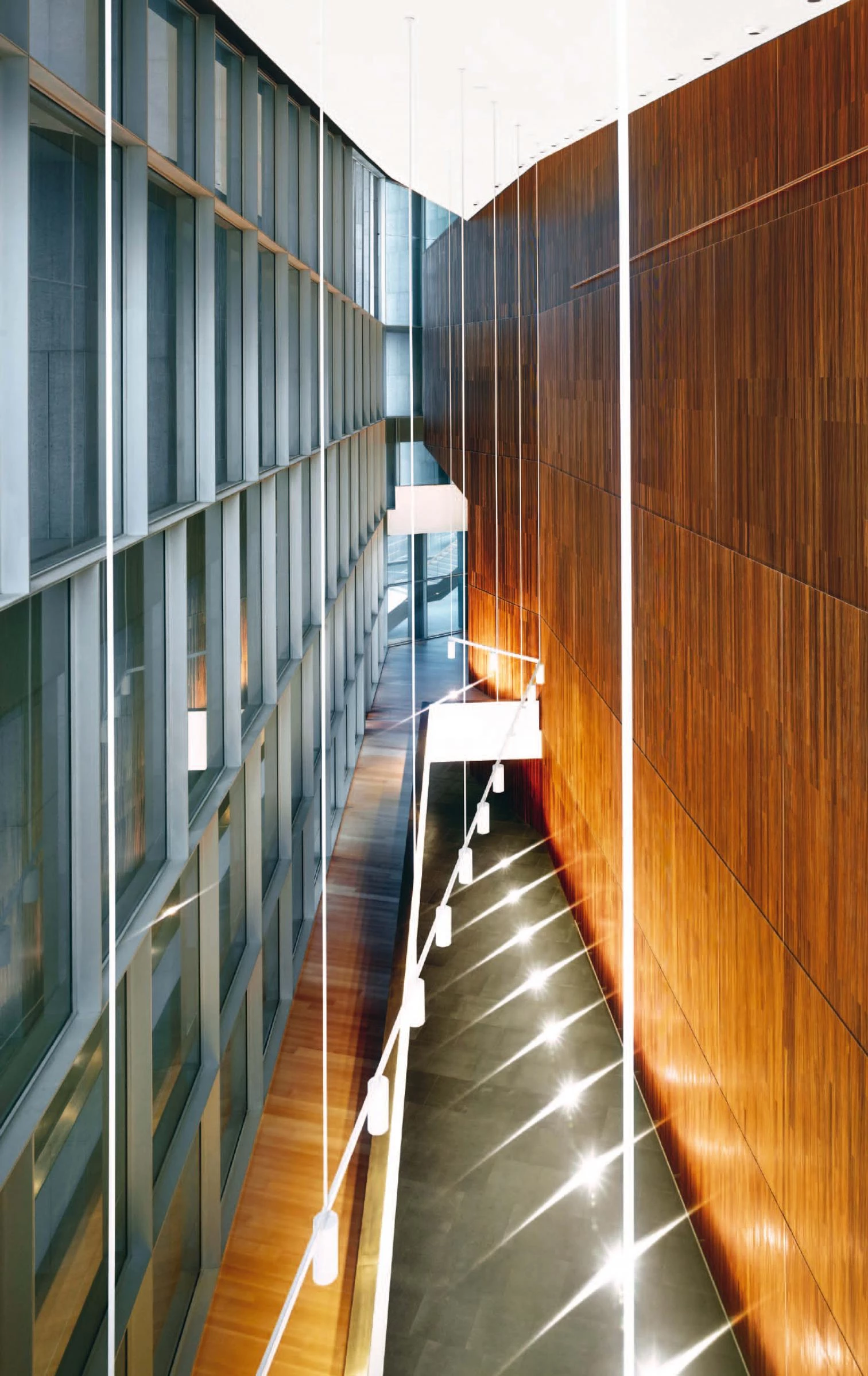
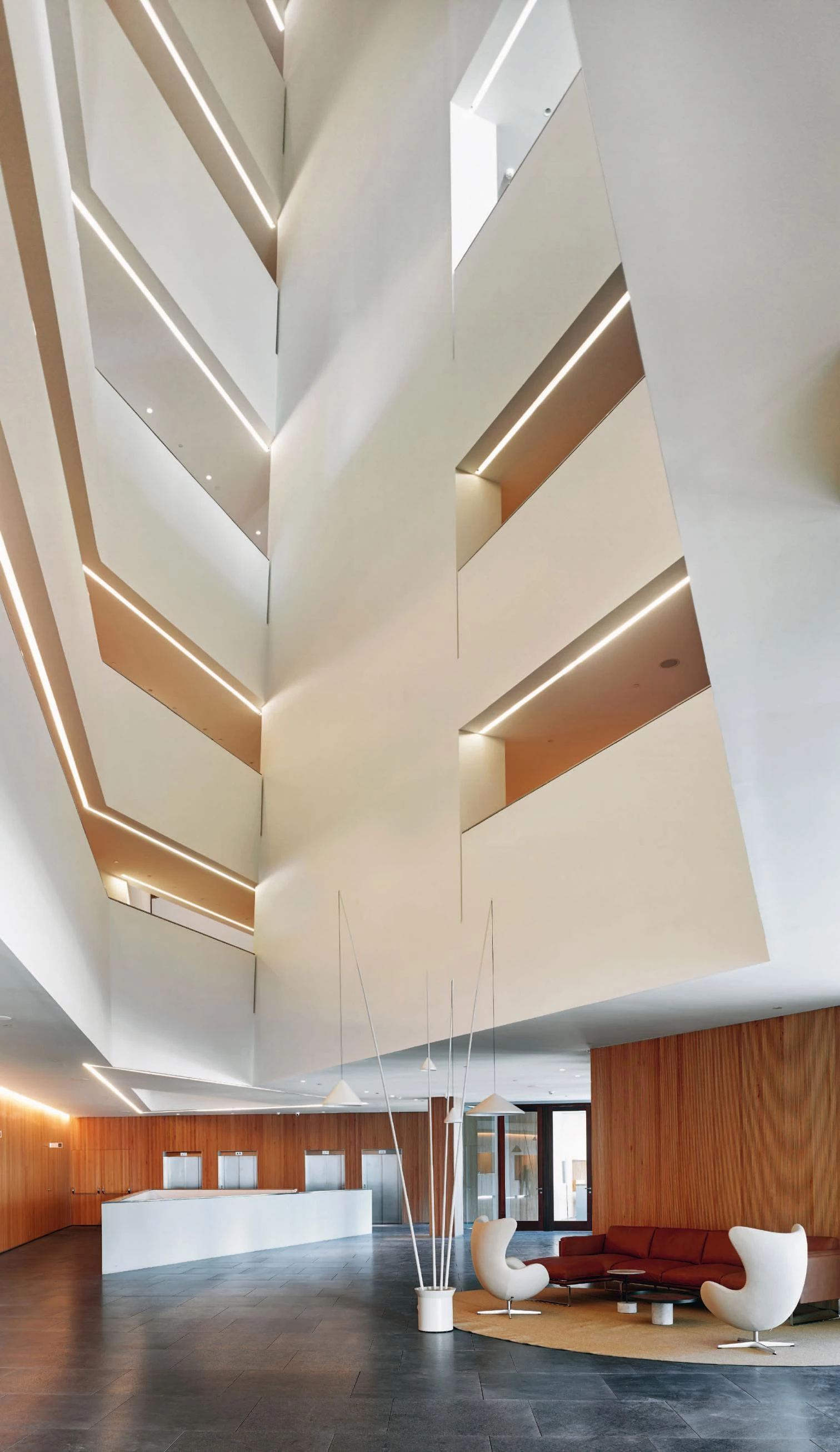
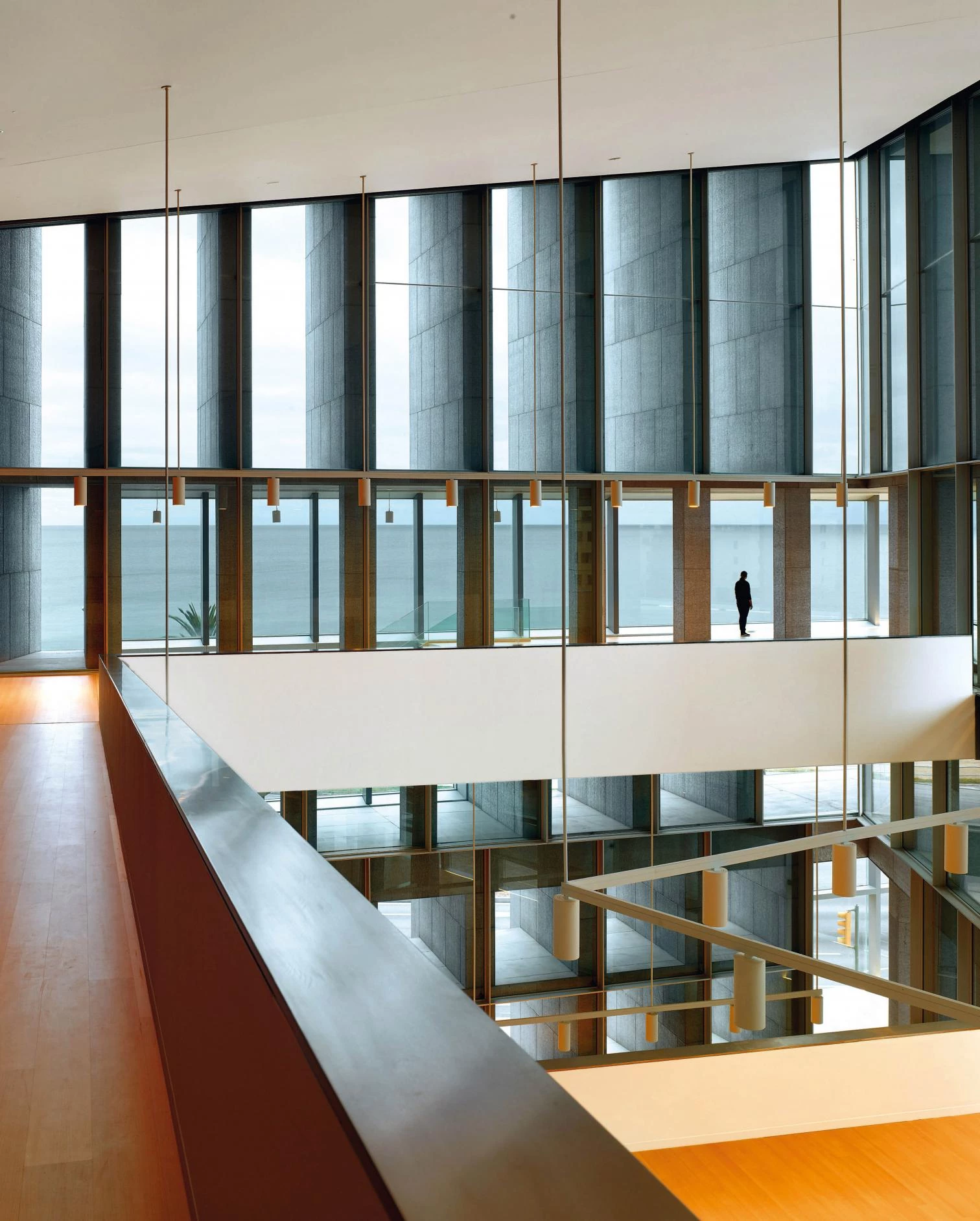

The ‘alter ego’ is the north facade, whose thickness is formed by the building’s more ‘server’ spaces. The result is a comb-shaped double scheme – public to the south and private to the north –, efficient in functional terms. Inside, different congress and exhibition halls follow one another. These are large but volumetrically expressive spaces, with voids around them that have hanging platforms and catwalks for looking out to the exterior.
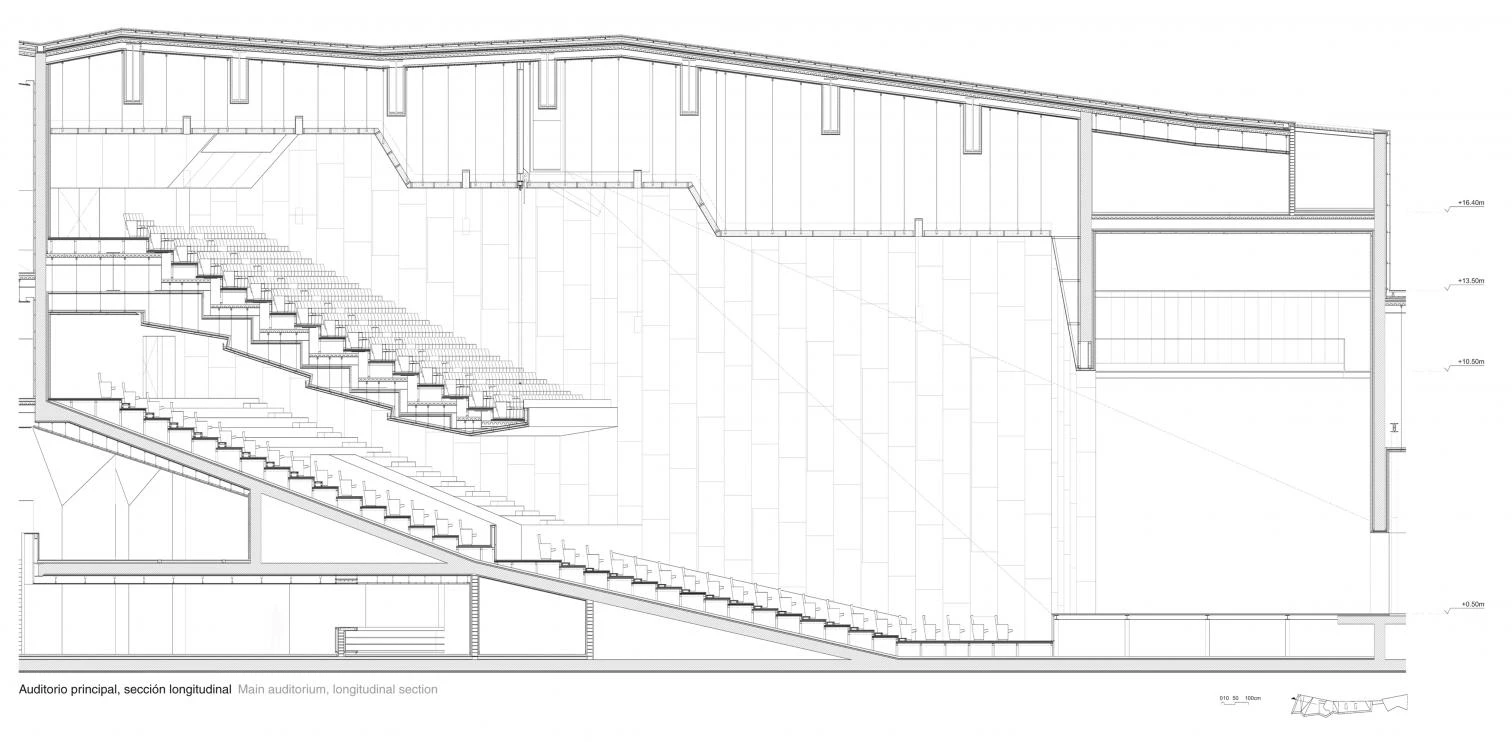
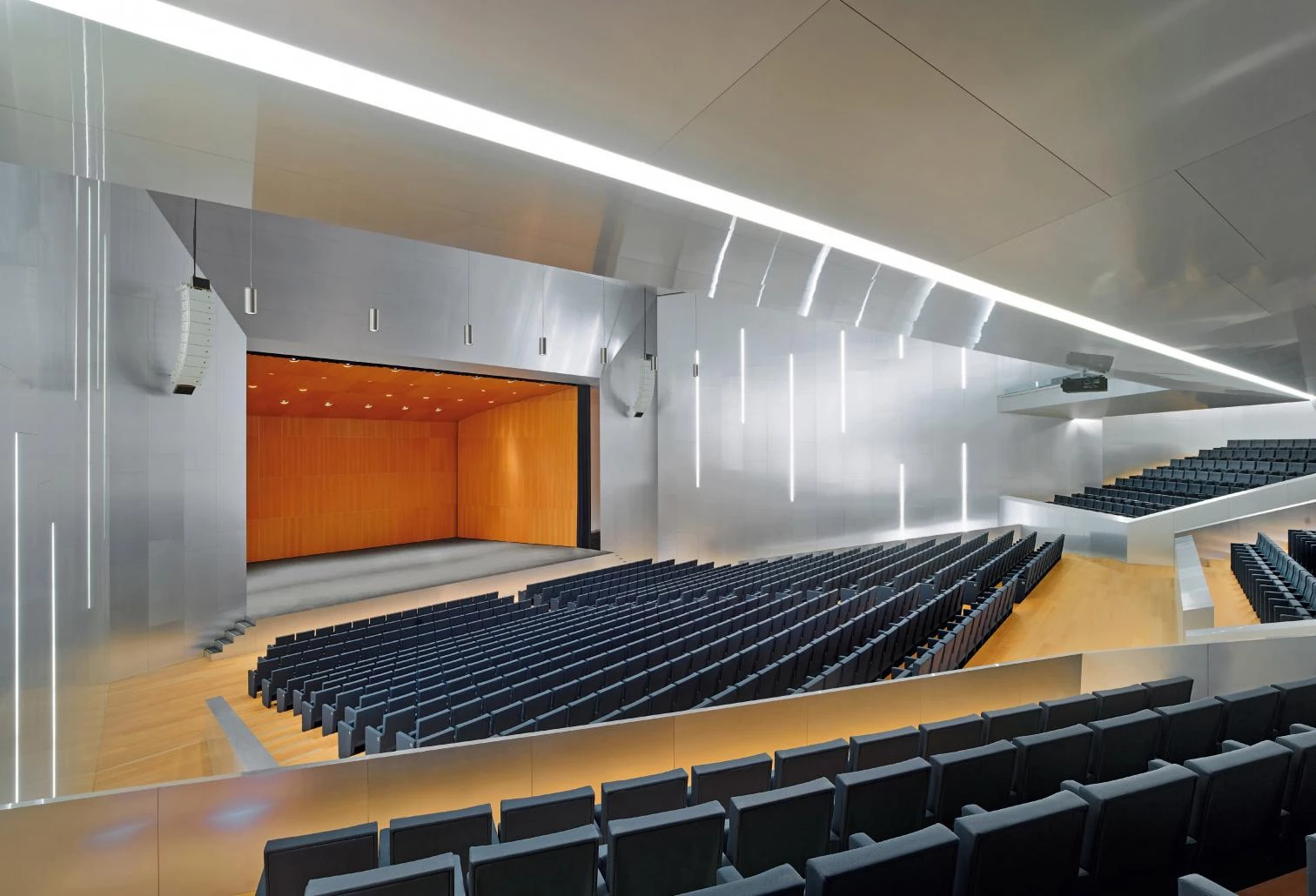
A uniform material palette has been used for the building’s interiors, where wood and aluminum are predominant, as can be seen in the two auditoriums, with capacity for 300 and for 2,000 spectators.
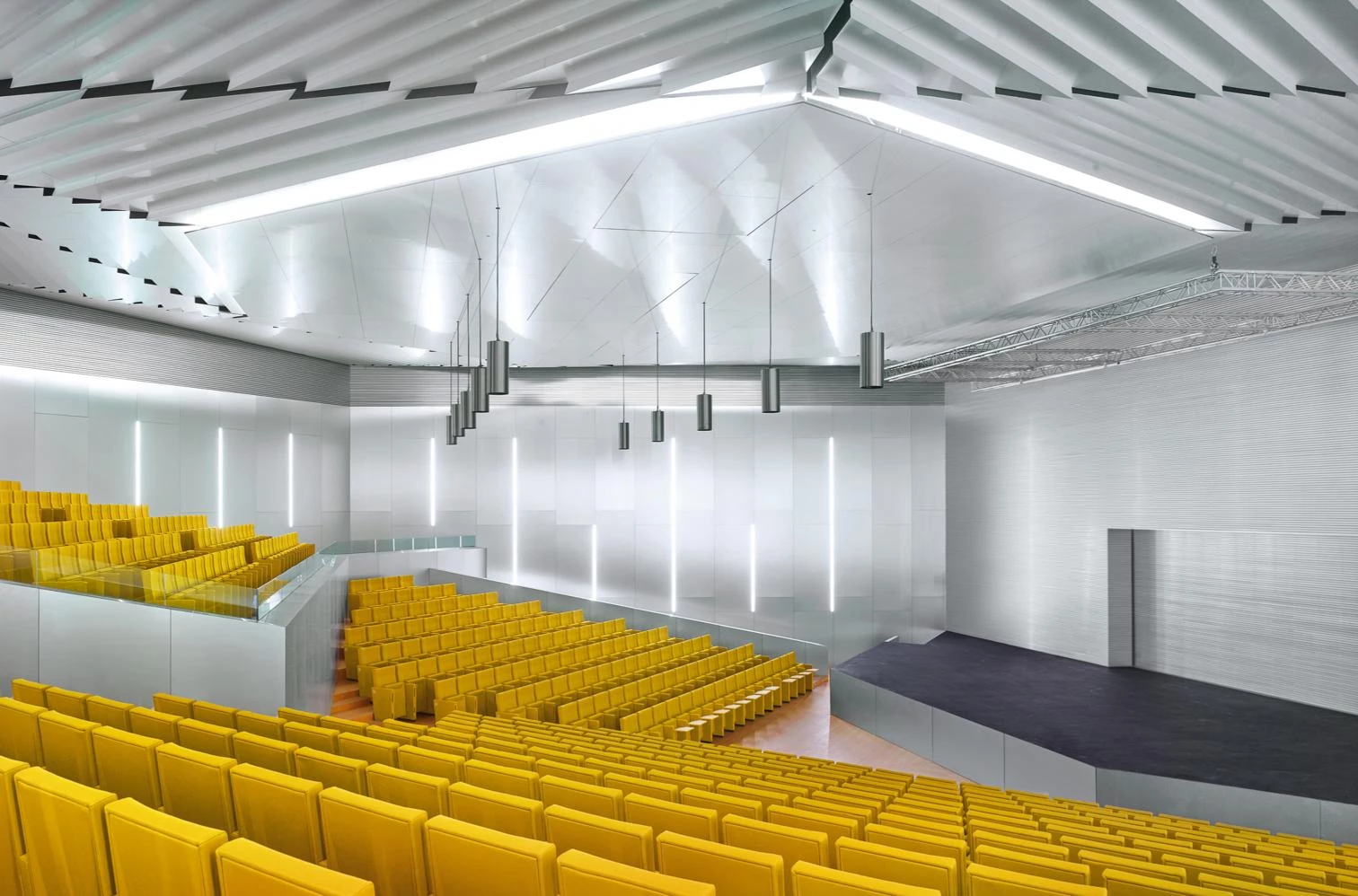

On the raised floor, connected to the hotel by a footbridge that serves to unify the complex, are the more everyday uses, the smaller convention rooms, and restaurants, along with a large terrace that, viewed in perspective, can be taken to be a prolongation of the sea.
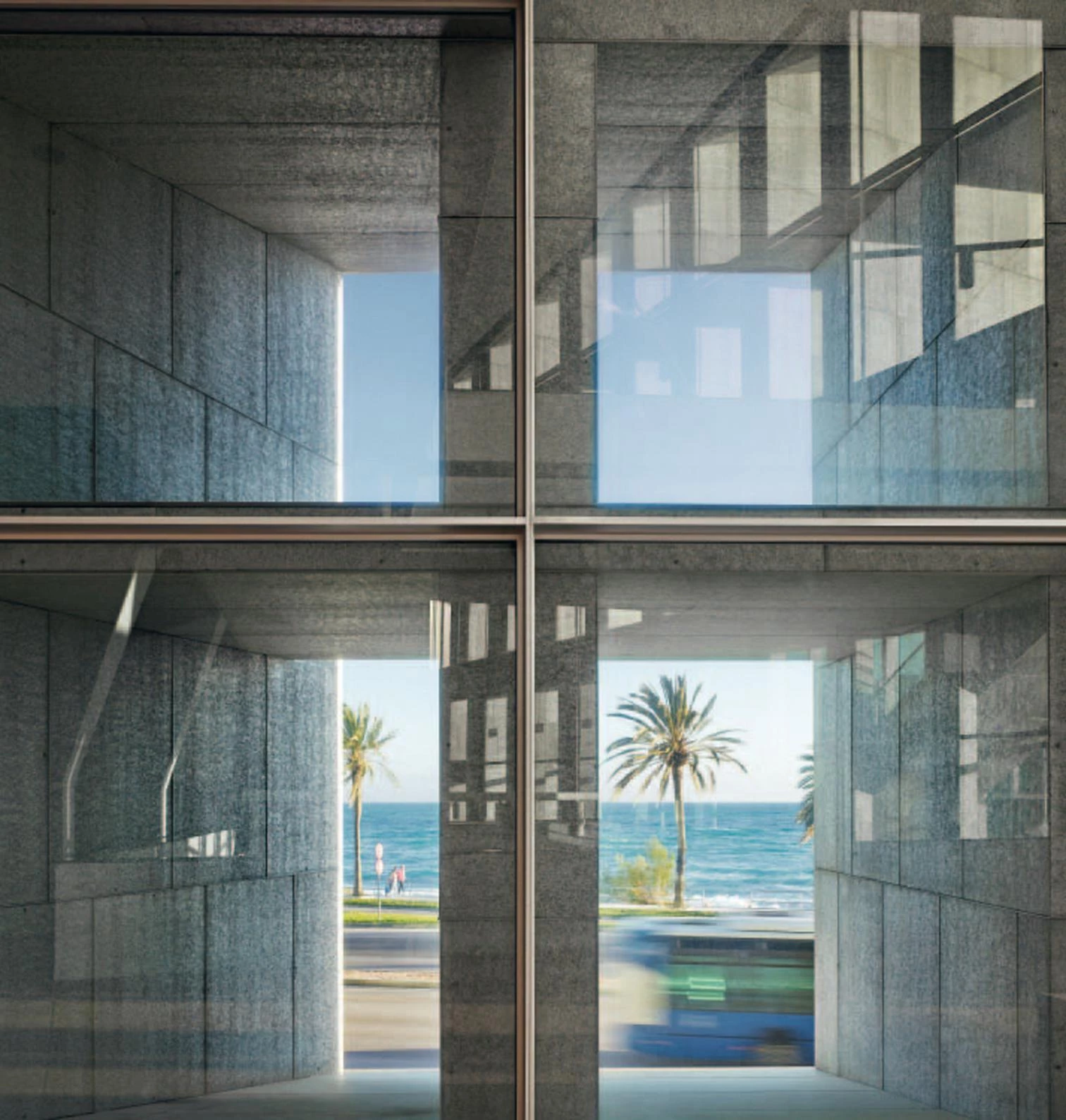
The ‘marés’ stone of the rear facade is combined with the aluminum foam panels used on the slats of the main facade; this expressive material, resistant and very light, reflects the light changes of the sea.
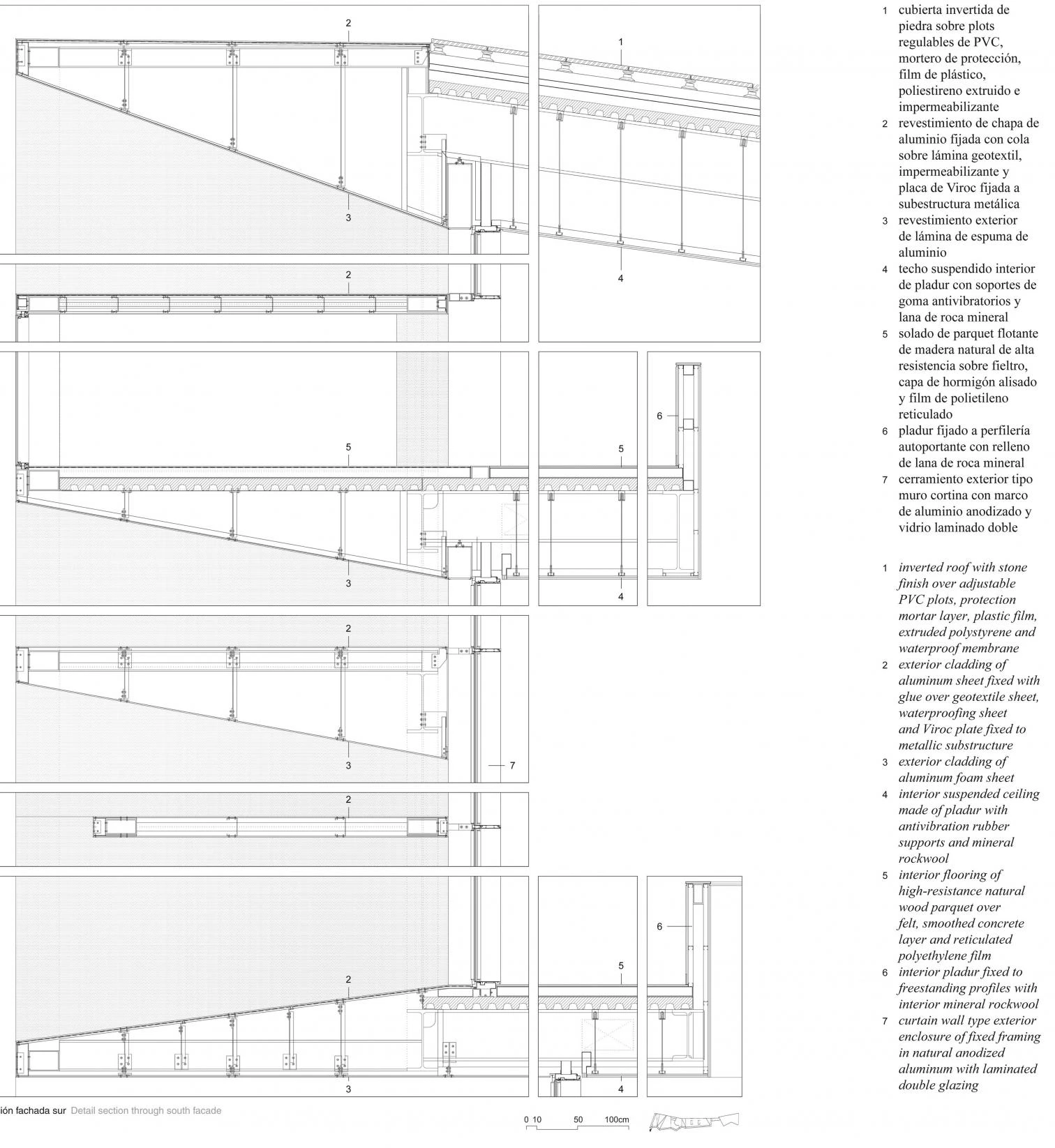
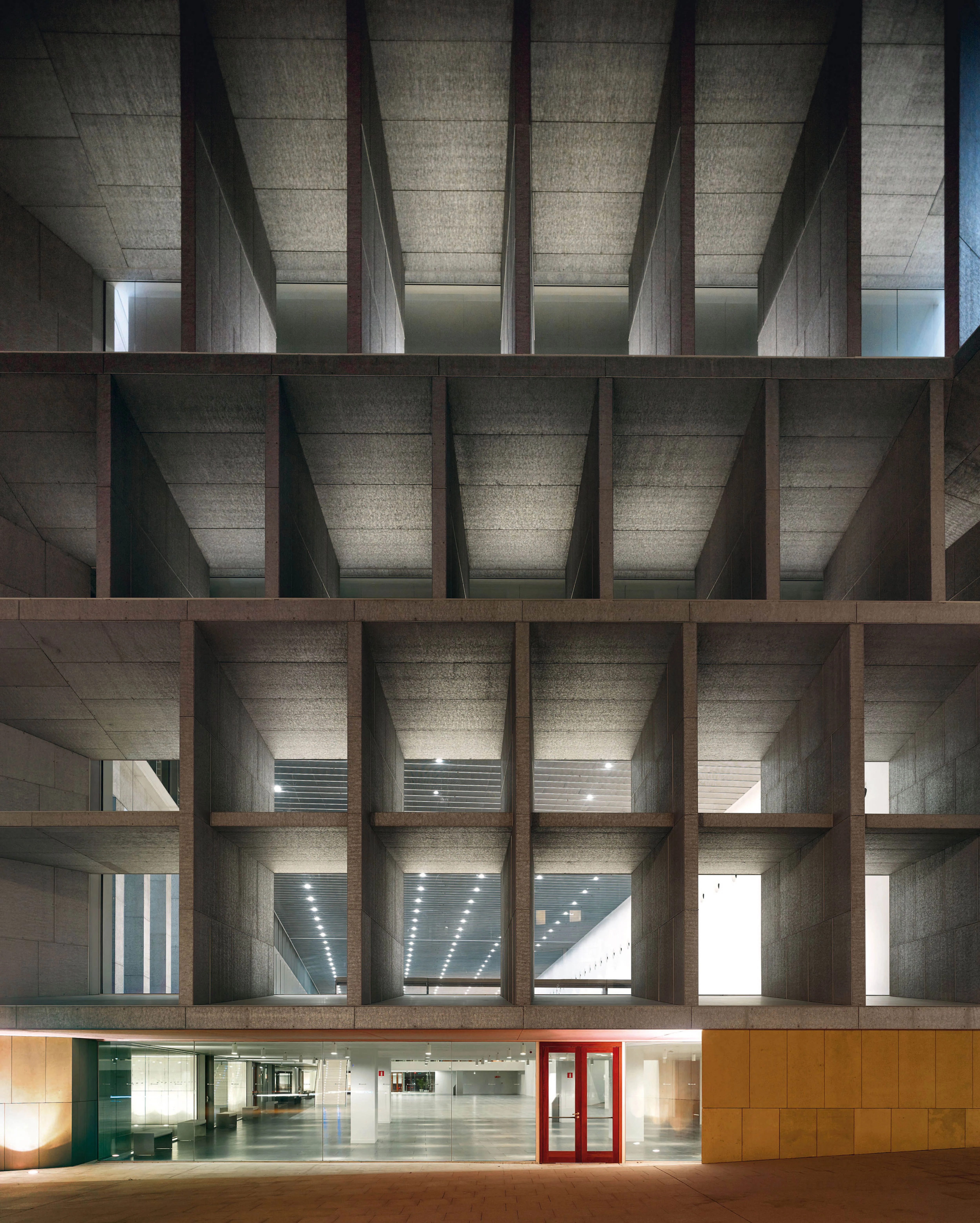
Cliente Client
Palau de Congressos de Palma de Mallorca
Arquitecto Architect
Francisco Mangado
Colaboradores Collaborators
Idoia Alonso Barberena, Antonio Aller, Maria João Costa, Almudena Fiestas, Ana Muñiz. João Gois, Sergio Rio Tinto, Isabel Oyaga, Sofia Cacchione, Itziar Etayo, Aintzane Gazteiu-Iturri, Edurne Pradera, Andreas Bovin, Richard Královic, Maria Manero, Wojciech Sumlet, César Martín arqs. (arquitectura architecture)
Consultores Consultants
NB 35 S.L. (estructuras structures); Francisco Mangado (instalaciones mechanical engineering); Higini Arau (acústica acoustics); ALS Lighting (iluminación lighting); Pedro Legarreta (arquitecto técnico quantity surveyor)
Contratista Contractor
Acciona SA
Superficie construida Floor area
34.386 m² (palacio de congresos y aparcamientos congress center and parking); 42.715 m² (hotel)
Presupuesto Budget
130.000.000 €
Fotos Photos
Roland Halbe

