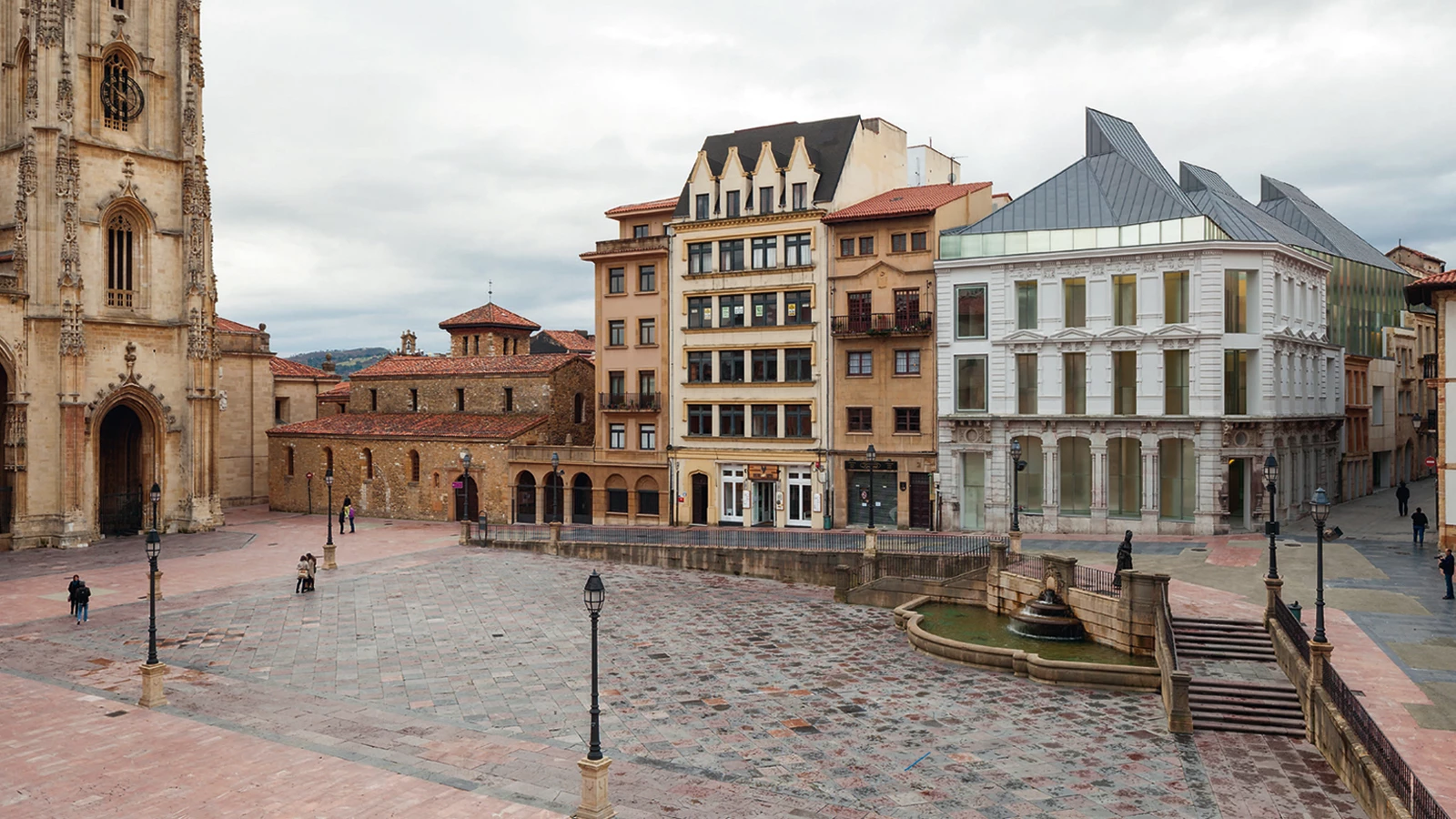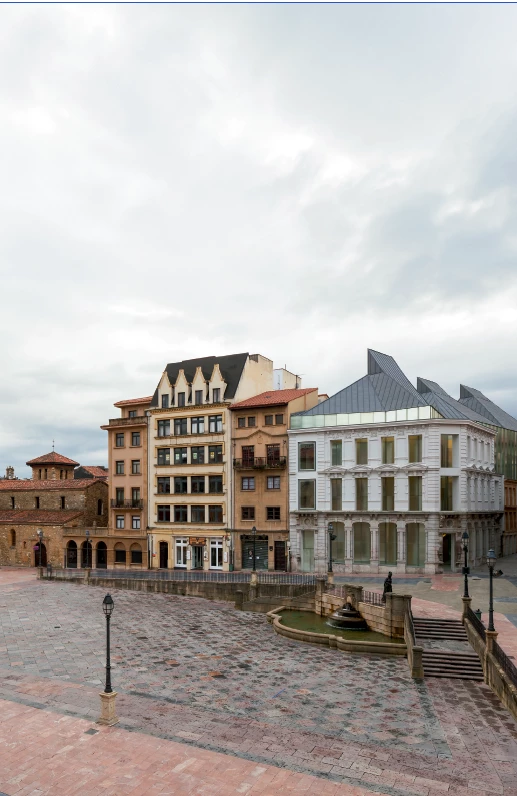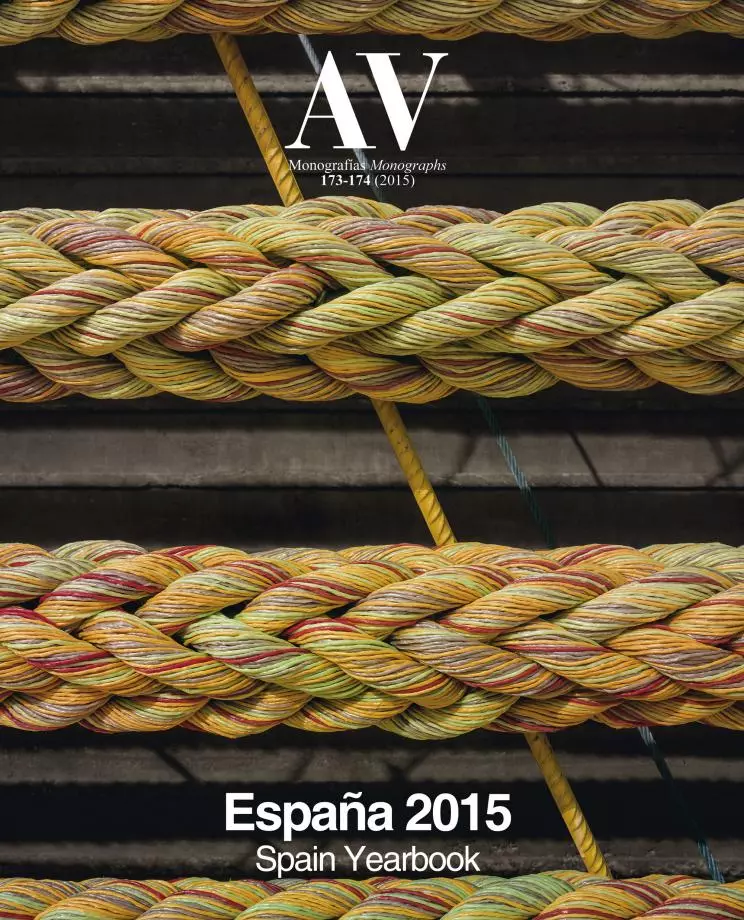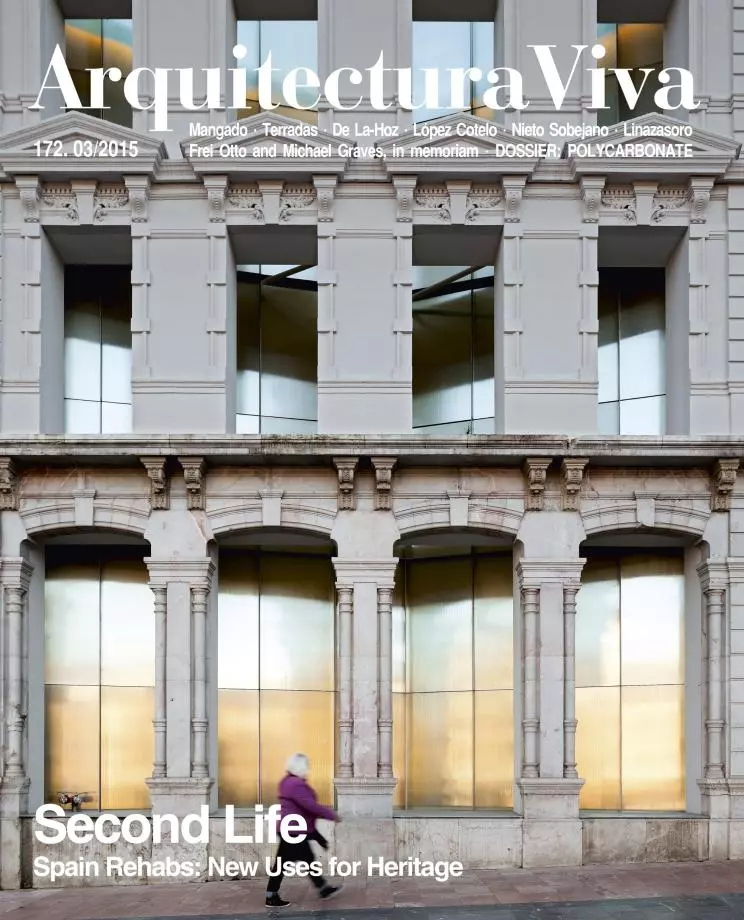Fine Arts Museum in Oviedo
Francisco Mangado- Type Culture / Leisure Museum Refurbishment
- Date 2015 - 2014
- City Oviedo
- Country Spain
- Photograph Pedro Pegenaute Juan Rodríguez
- Brand ALS Architectural Lighting Solution
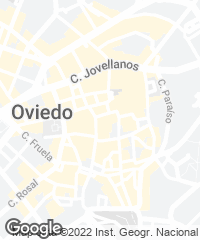
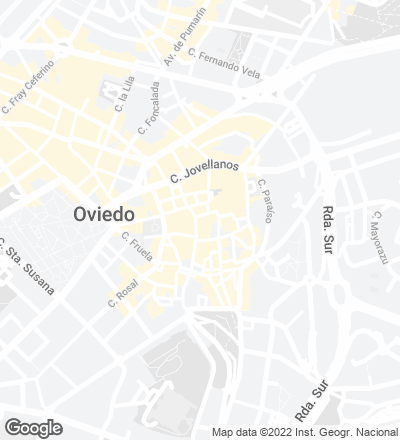
Winner in the competition held in 2007, the proposal takes the overall evaluation of the urban fabric as point of departure, including the two historical buildings that harbored the museum up to now – Velarde Palace and Casa Oviedo-Portal –, and proposes building a new volume inside them. The project accepts the sequence of facades as a contextual condition, and these become an urban ‘backdrop,’ within which the new building goes up, one whose own facade can be seen through the bare frameless openings, which constitute the civic tribute. From outside it is possible to complete a large luminous structure, glazed and full of reflections, that is projected to the exterior superposed to the urban history, creating in this way a strong but complex image for the Museum of Fine Arts.
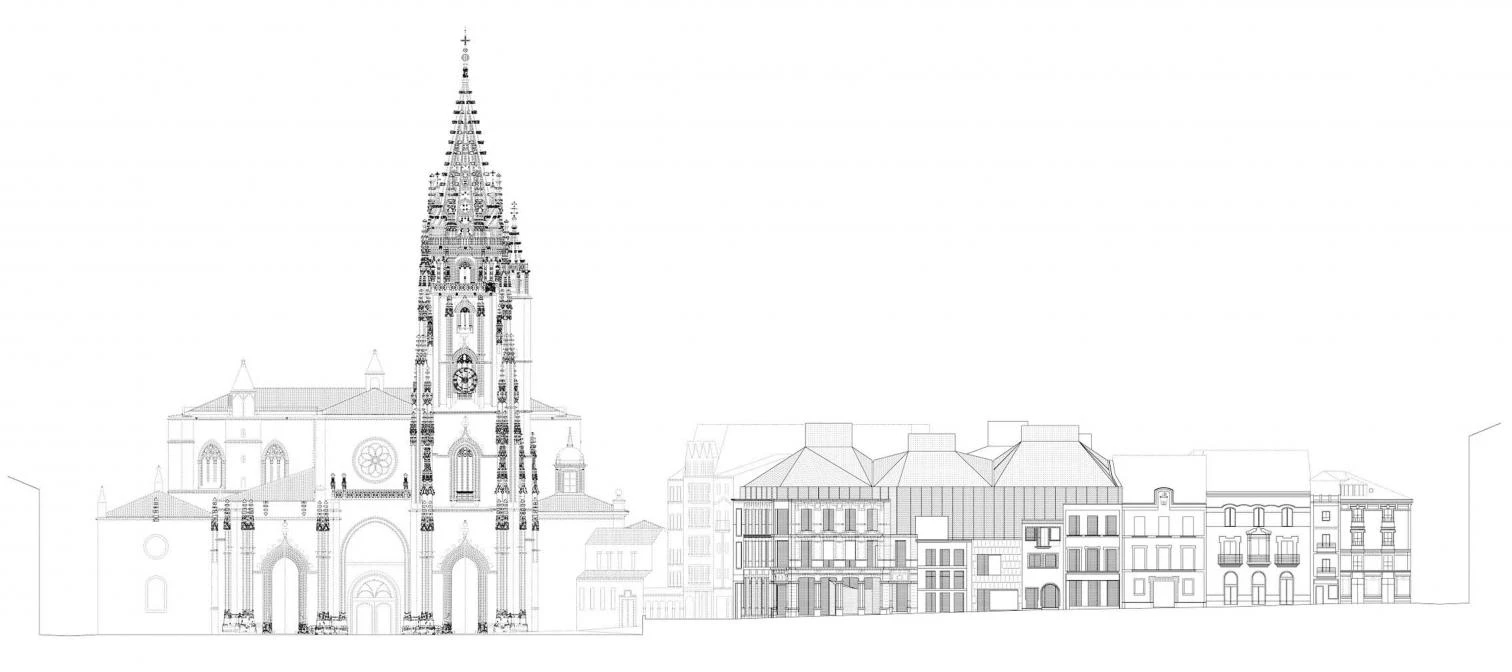
Aside from doubling the exhibition area, the project includes the services and facilities – conservation, office and storage rooms – that a museum needs; the new space is reached through the plaza of the cathedral.
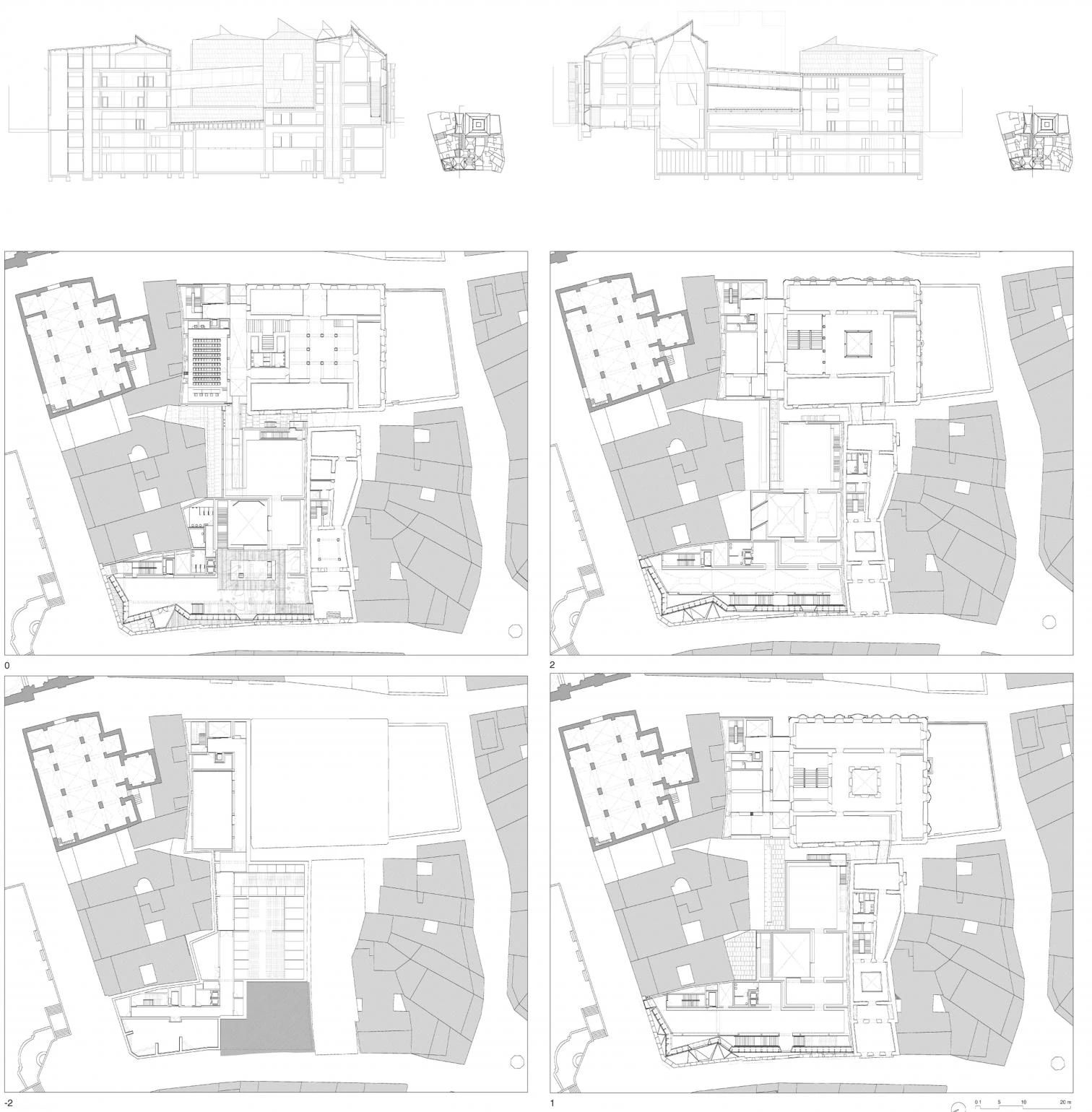
The project embraces the urban fabric as a whole, and includes, aside from the new buildings, the two historical buildings that used to house the museum, the Palace of Velarde (1) and the Casa Oviedo-Portal (2).
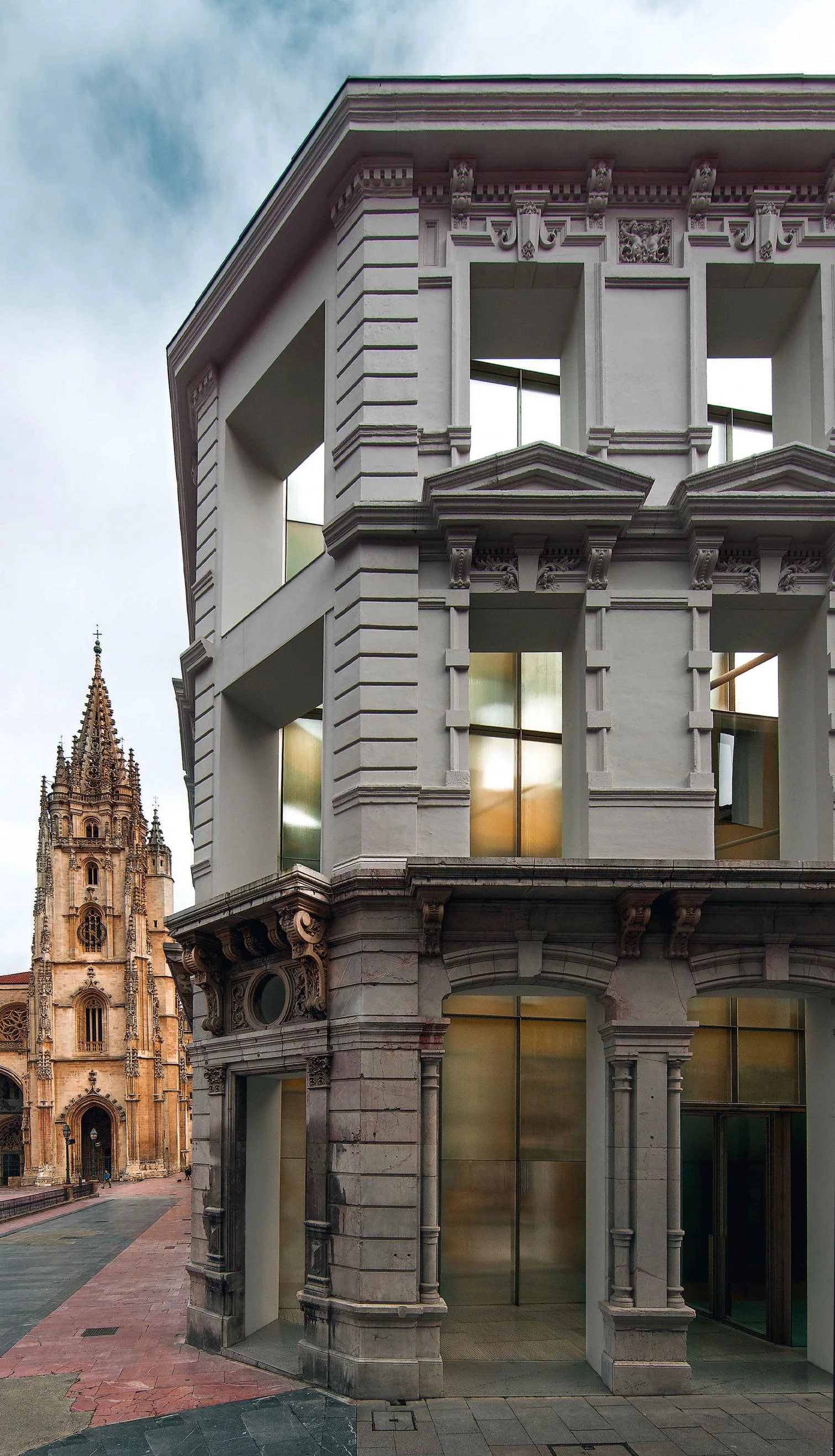
The other essential element to explain the relationship with context is the courtyard, which becomes a place of encounter, merging the different buildings that make up the whole compound. The new layout hints at the importance of the courtyards, of the voids, of the project’s configuration. As much the urban block, revalued and added to the overall structure, as the covered courtyard of the new main construction – a large skylight that articulates and structures the accesses and communication elements, becoming a reference space –, shape a proposal that extends the existing compound, both conceptually and physically.
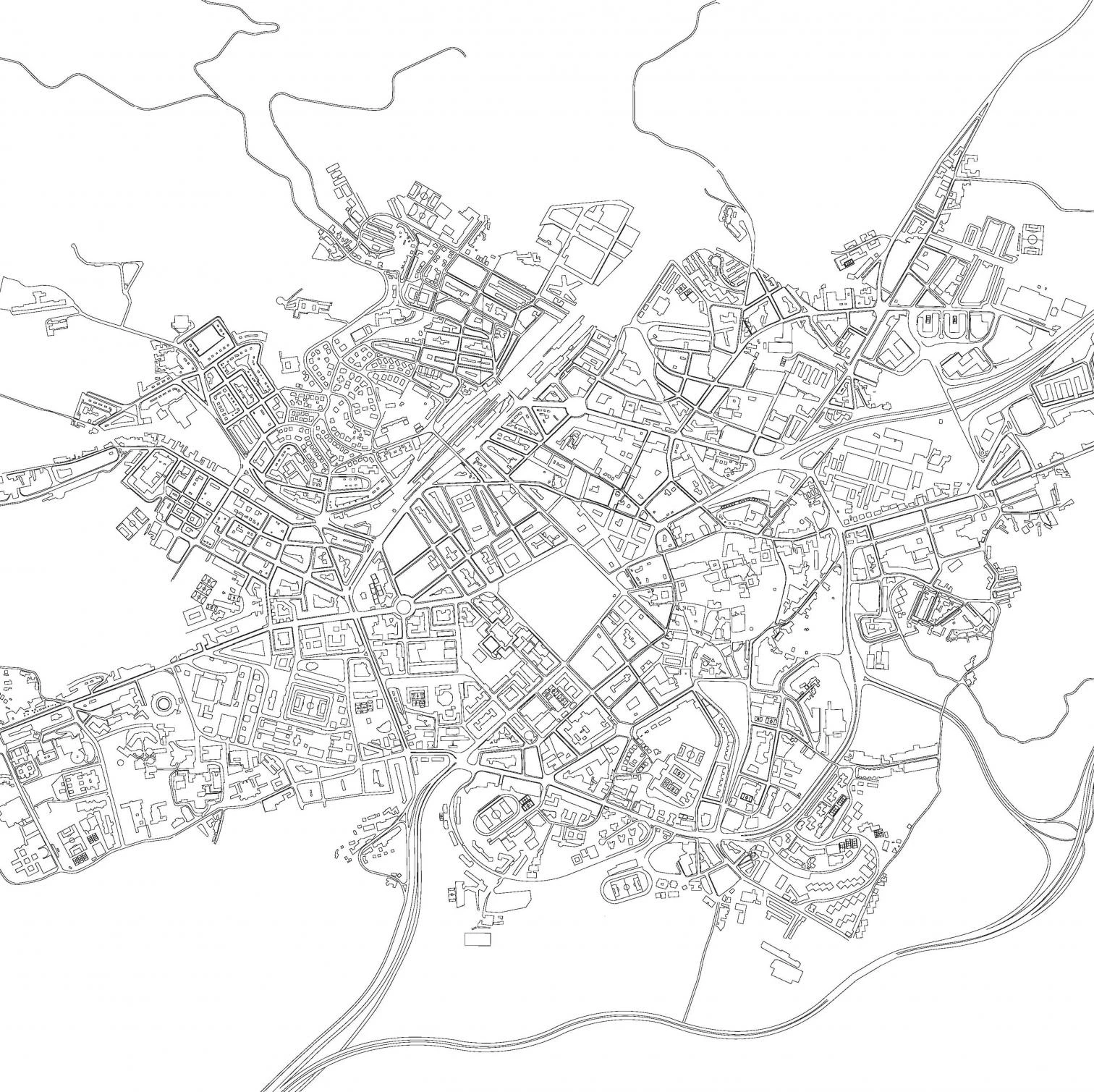
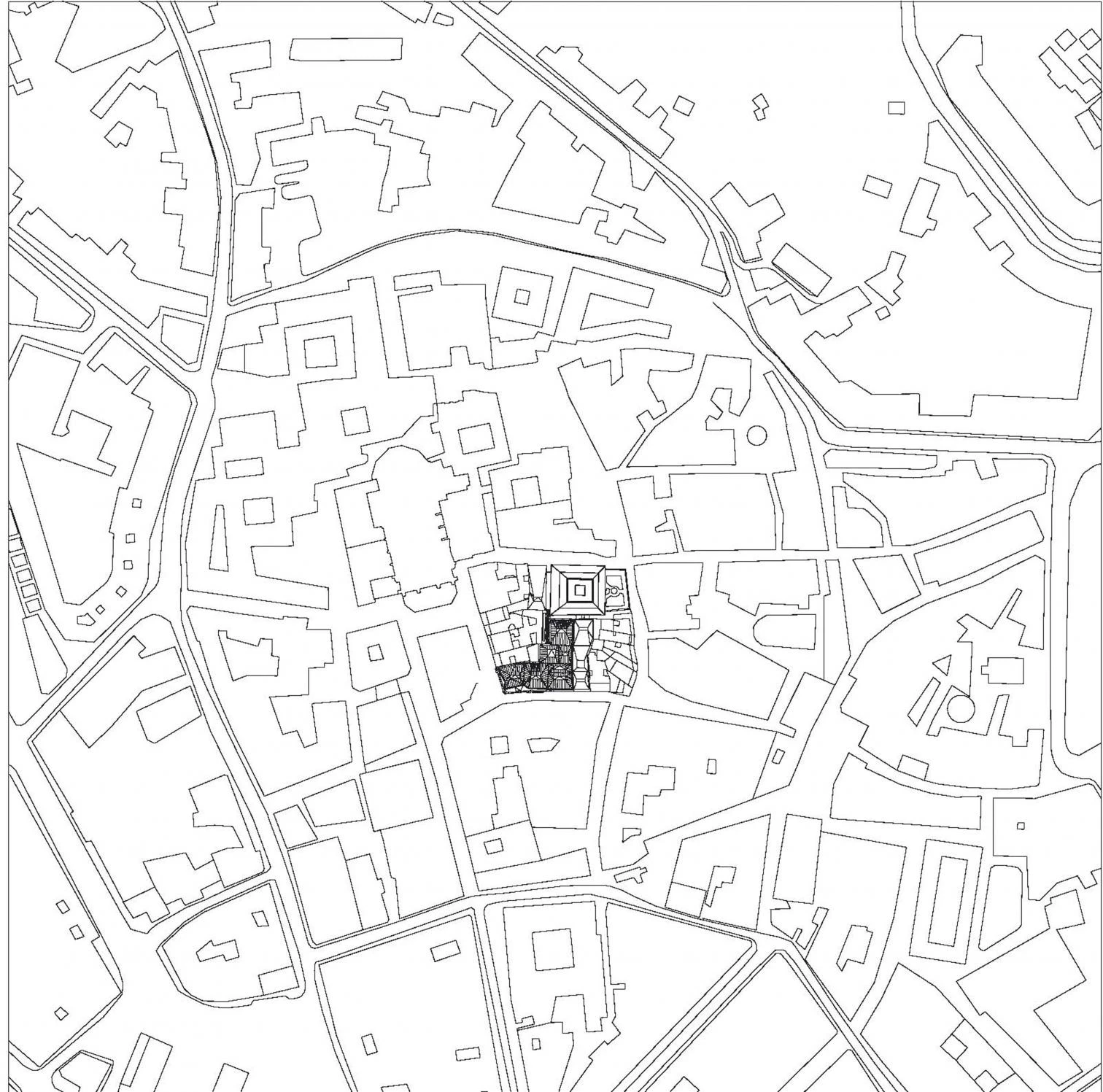
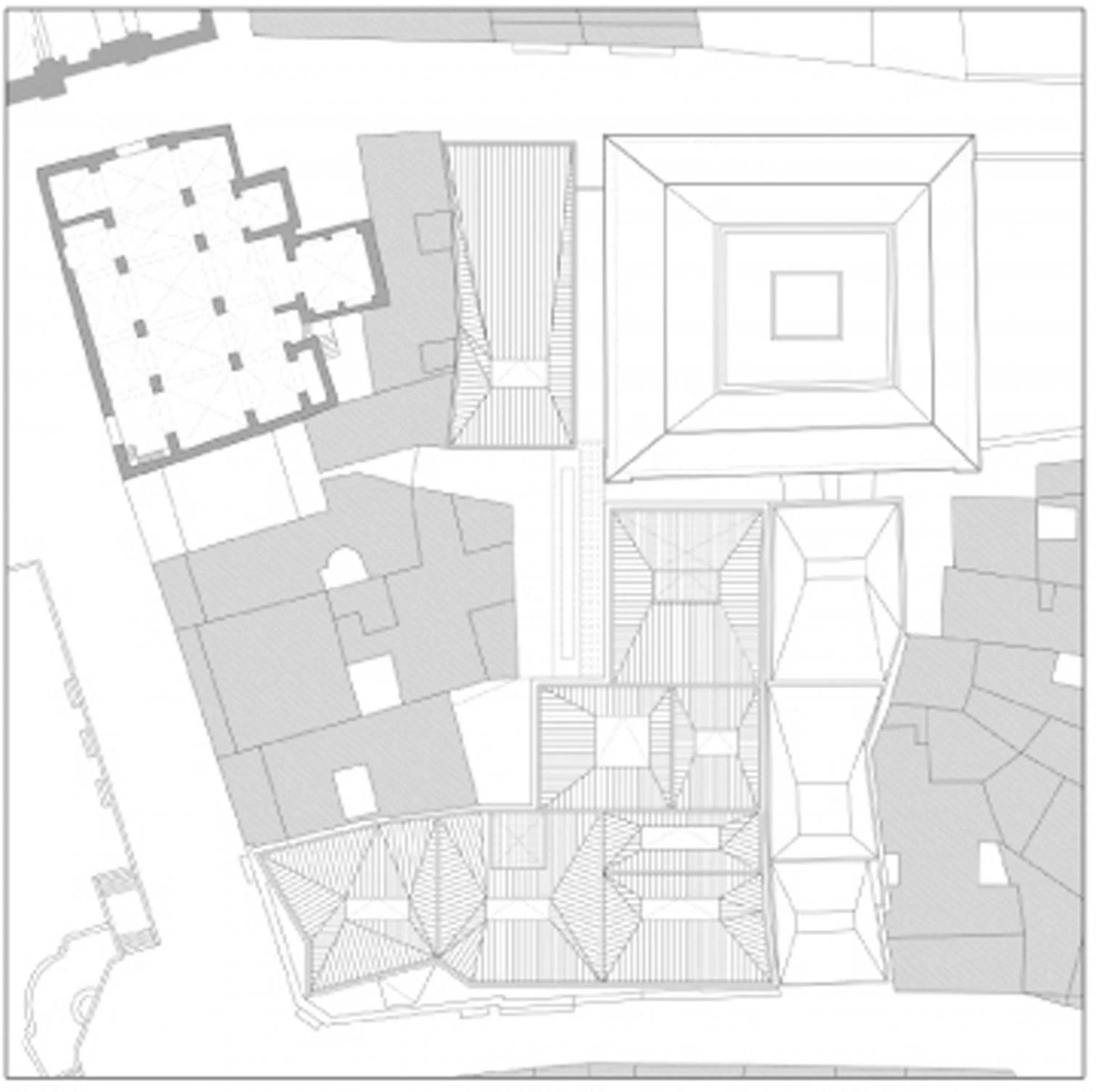
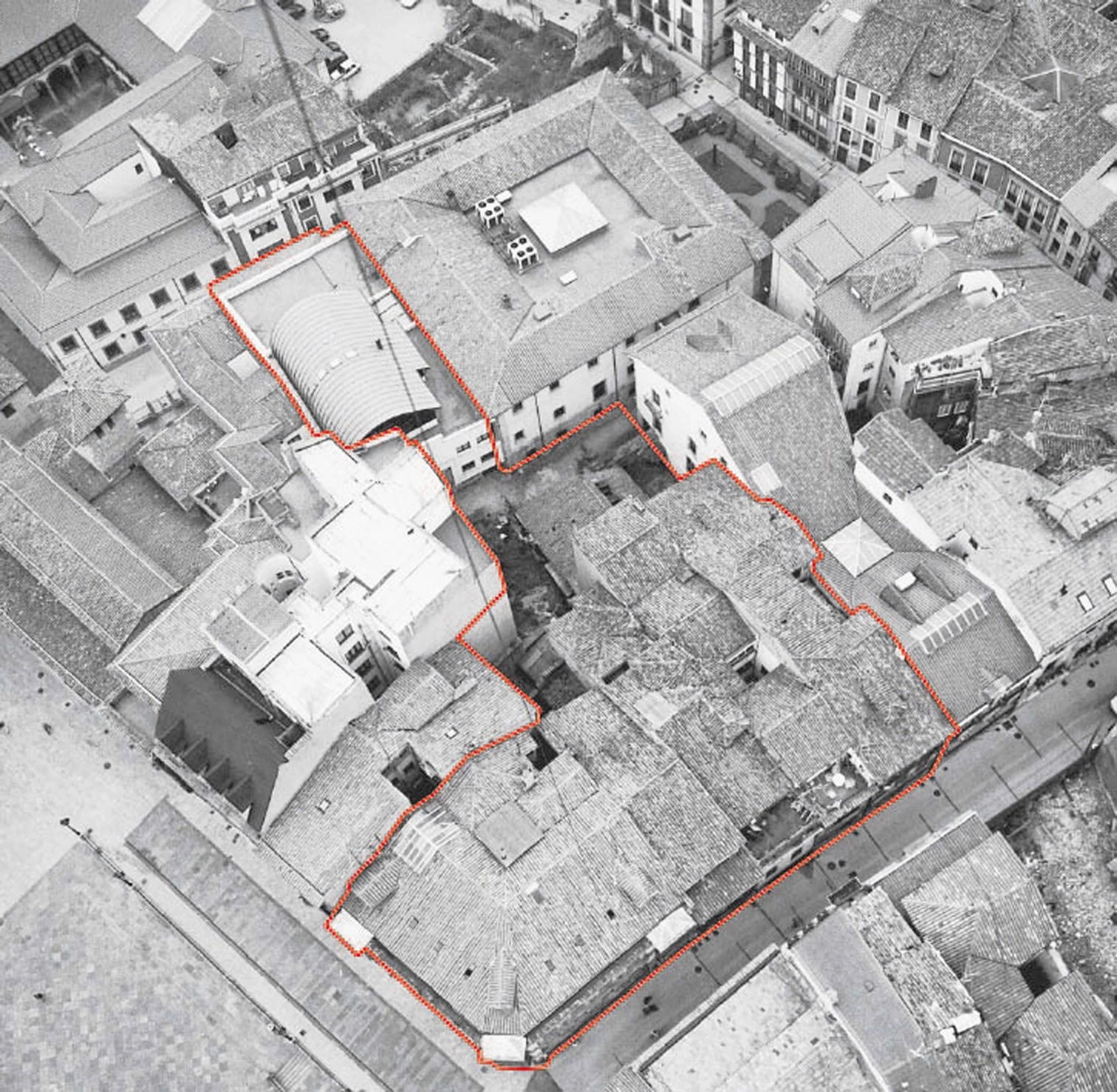
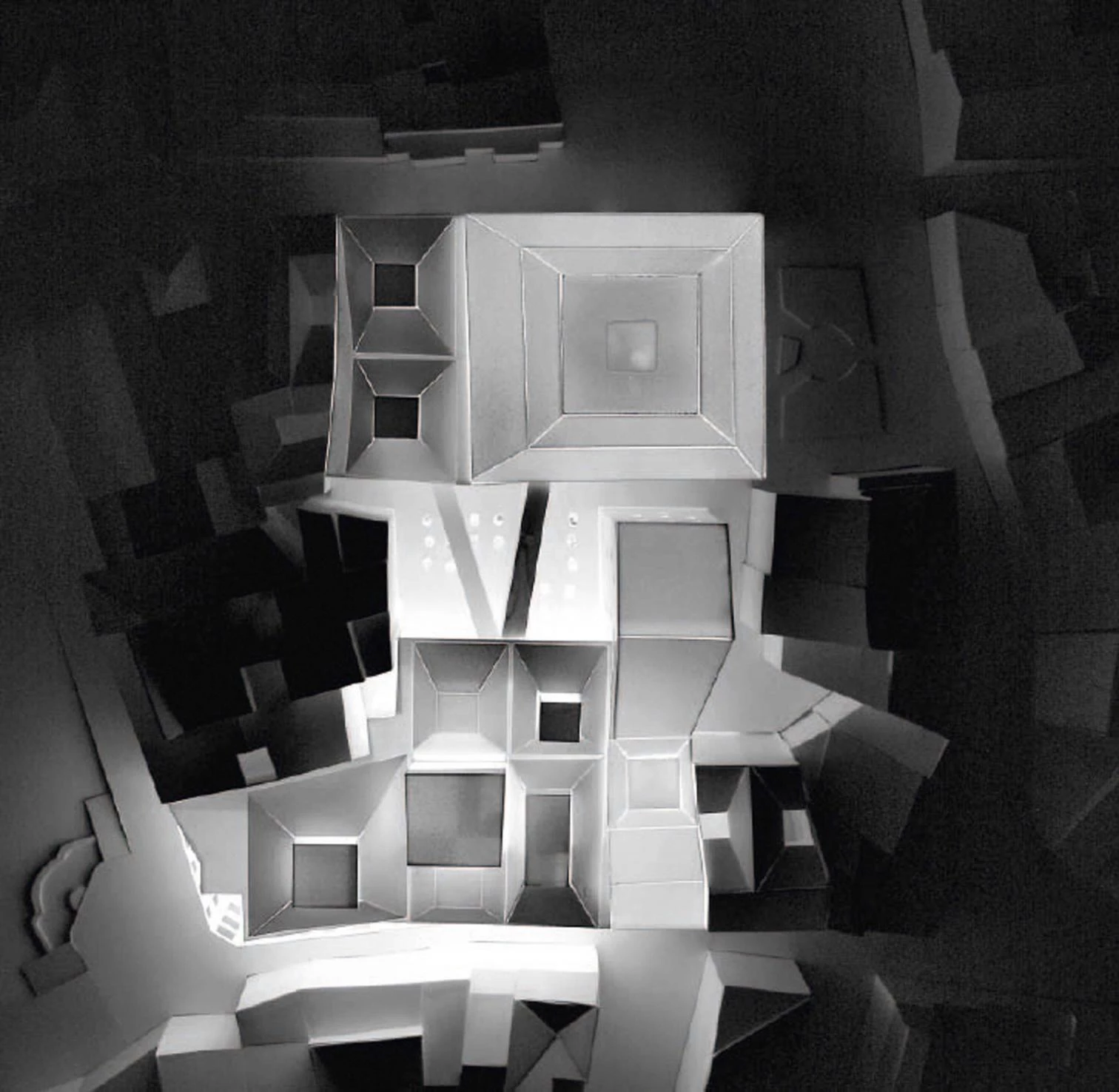
In this complex context, the new building defines its floor plan on the basis of courtyards and voids, which function not only as reference spaces but also as connecting element between the different parts of the program.
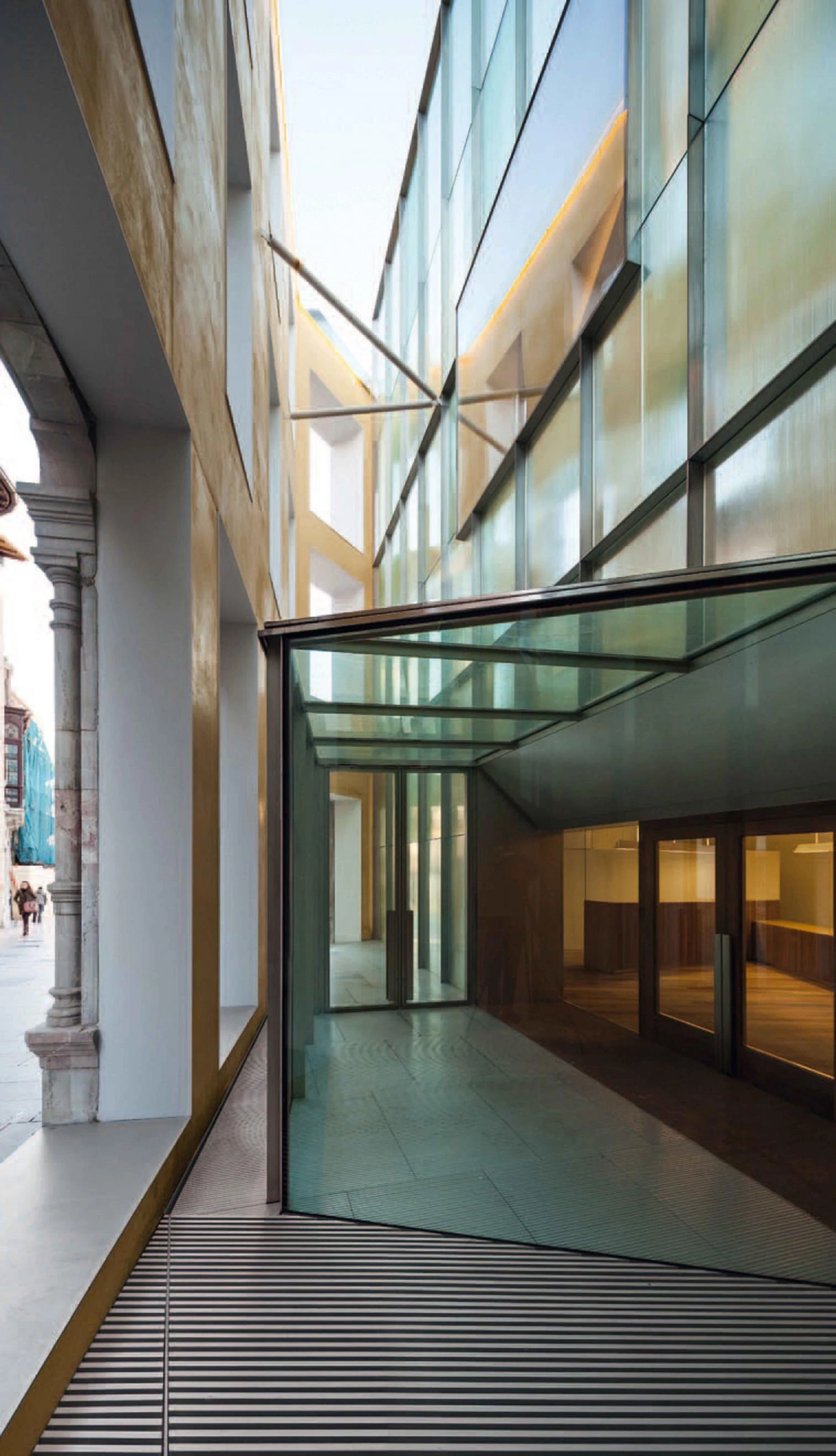
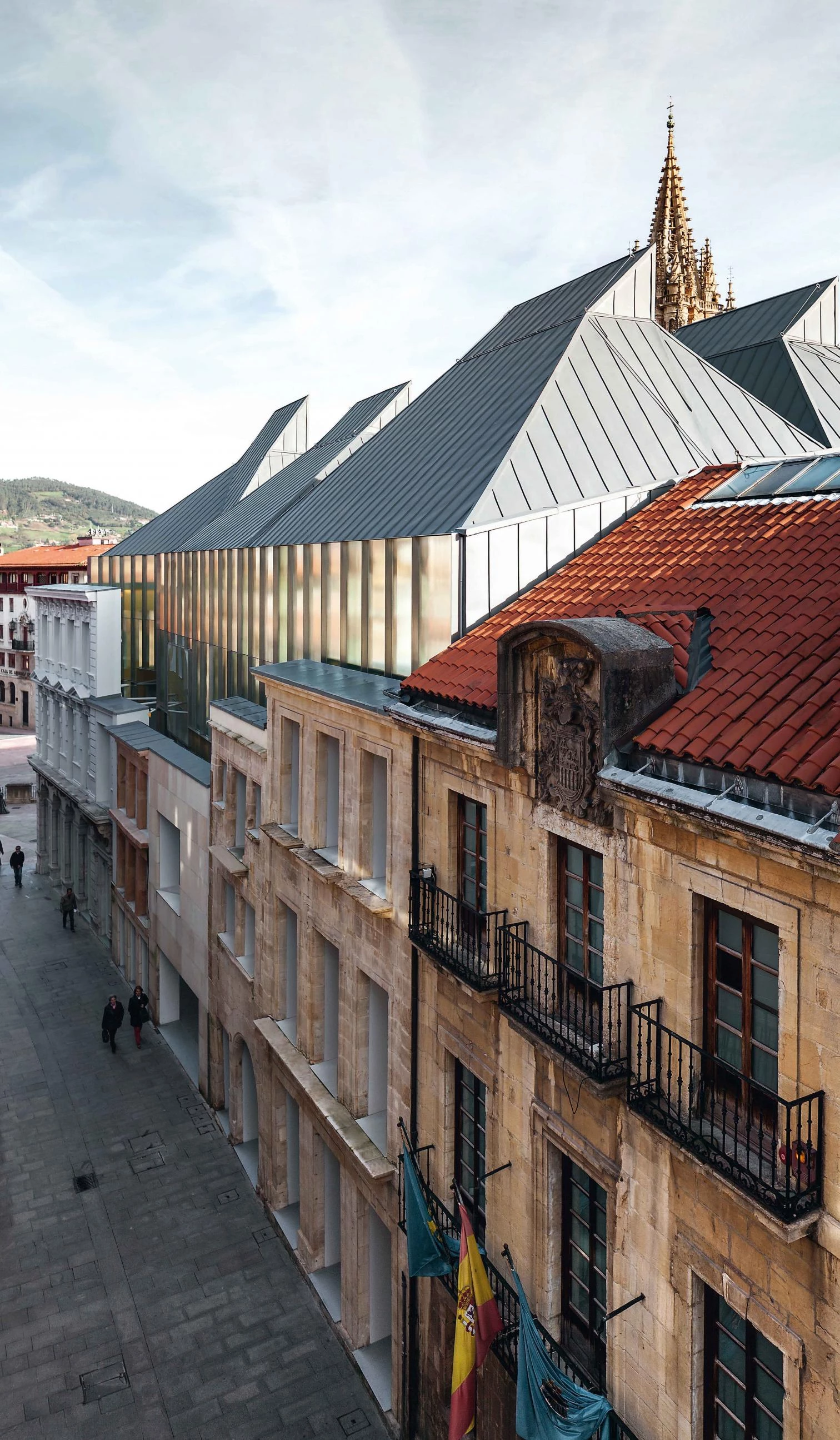
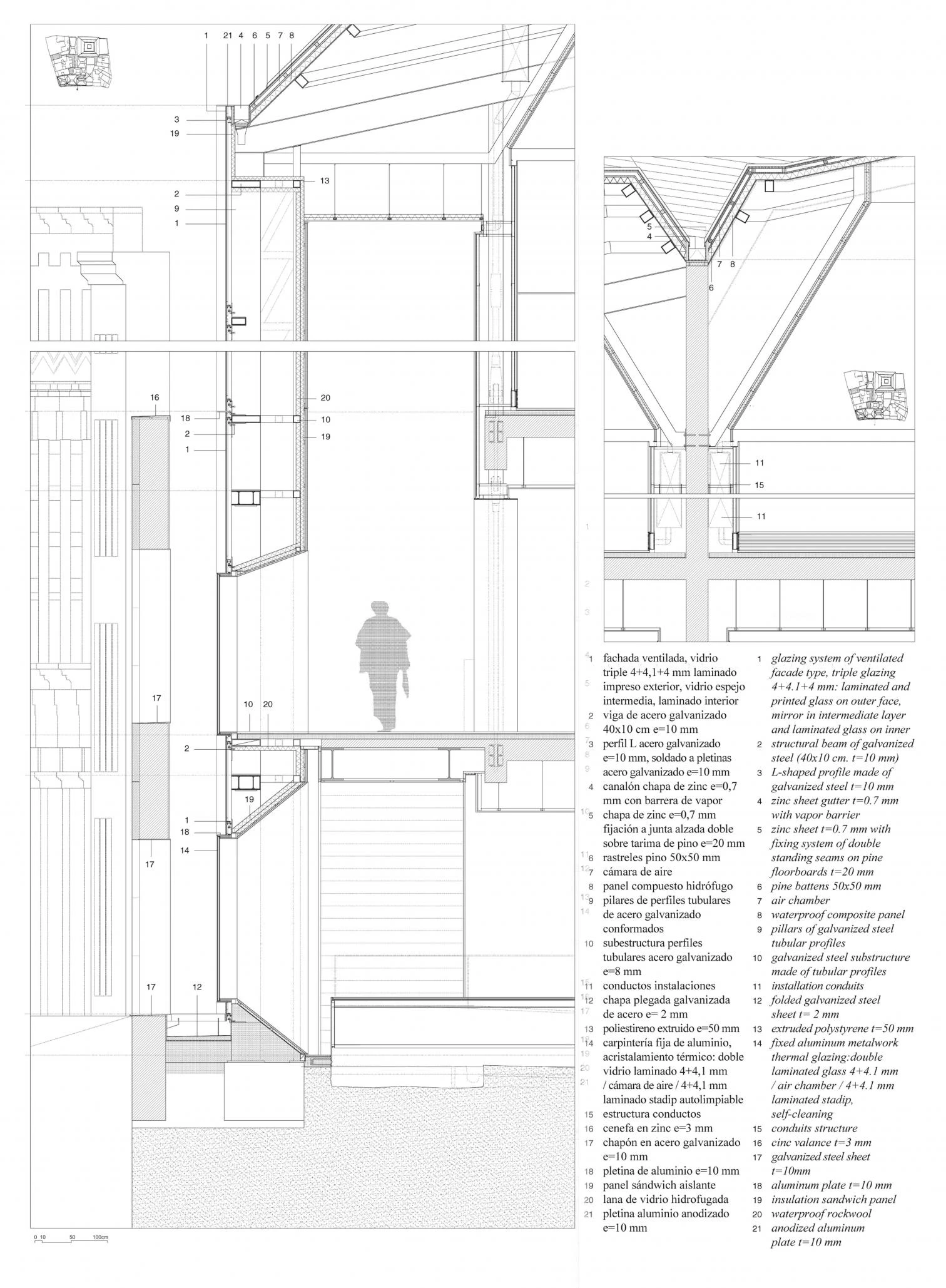
Two unique elements appear in the new construction. On the one hand, the new facade behind the historical one that is preserved onto Rúa Street and the corner of Rúa with Alfonso II square, an element with a great formal, visual and functional intensity that will become the new image of the museum, and that defines the public stairway that gives access to the different museum levels and the double and triple height spaces of the entrance, in dialogue with the historical facades as they approach or move away from them in the interior. This thick facade concentrates the two periods and permits an oblique view of the city. The carved finish of the glass on the new facade produces, in contact with the existing front, an interplay of reflections, an interaction between the two facades that creates an intense and rich space. The other unique element, from the formal point of view, are the roof skylights. Recessed from the facade, their visual impact from the exterior is reduced, but they give the interiors a rich spatial quality.
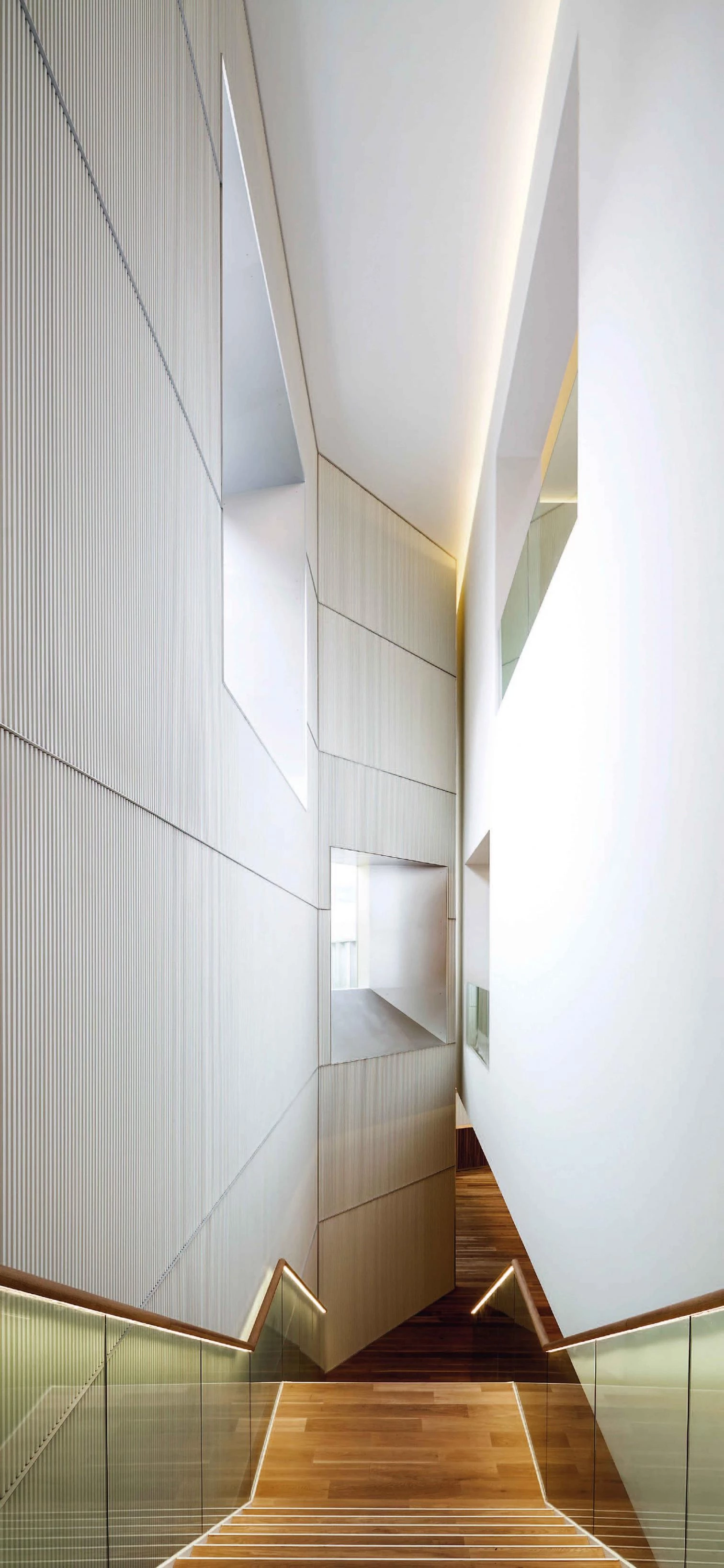
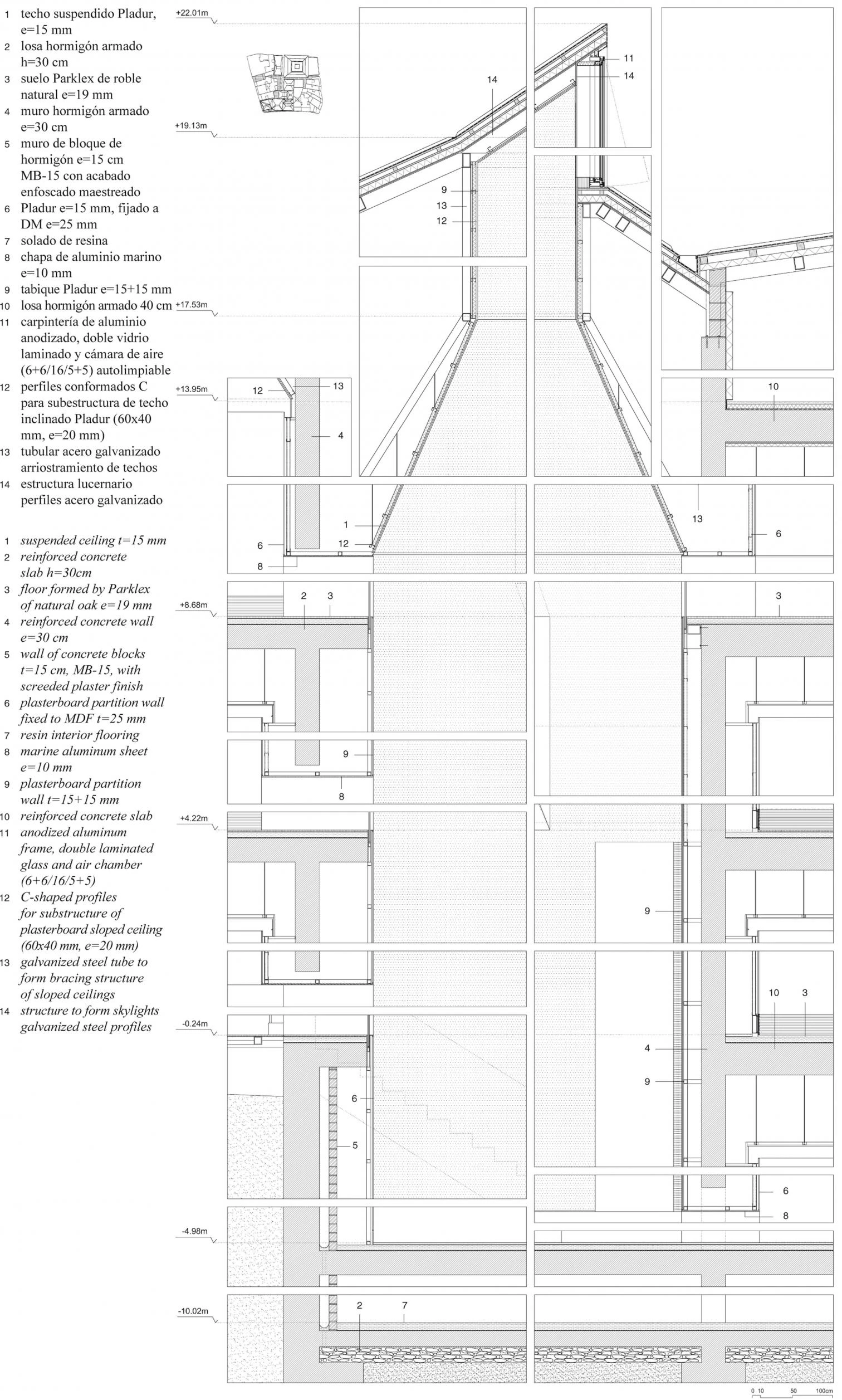
Aside from being the image of the museum, the new facade behind the existing one defines the stairs that give access to all the different floors of the museum and to the double and triple height spaces at the entrance.
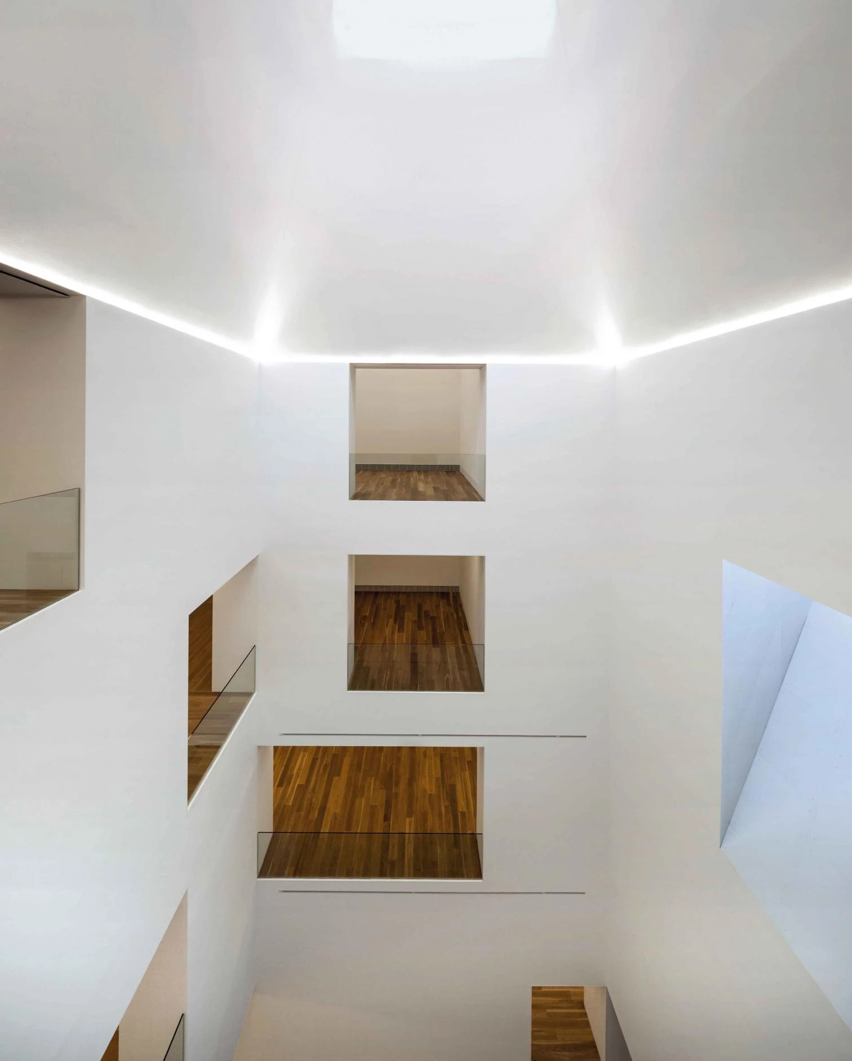
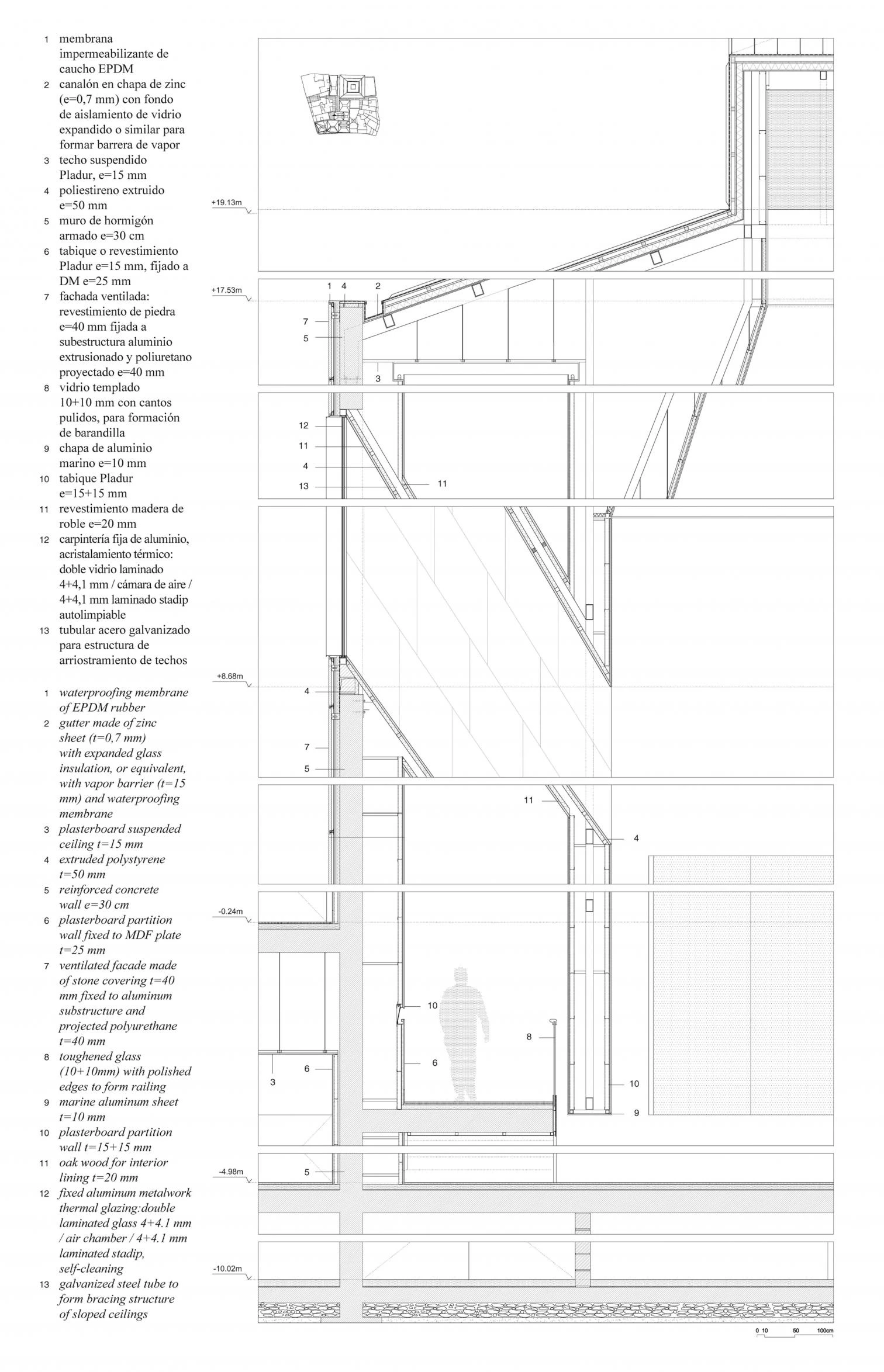
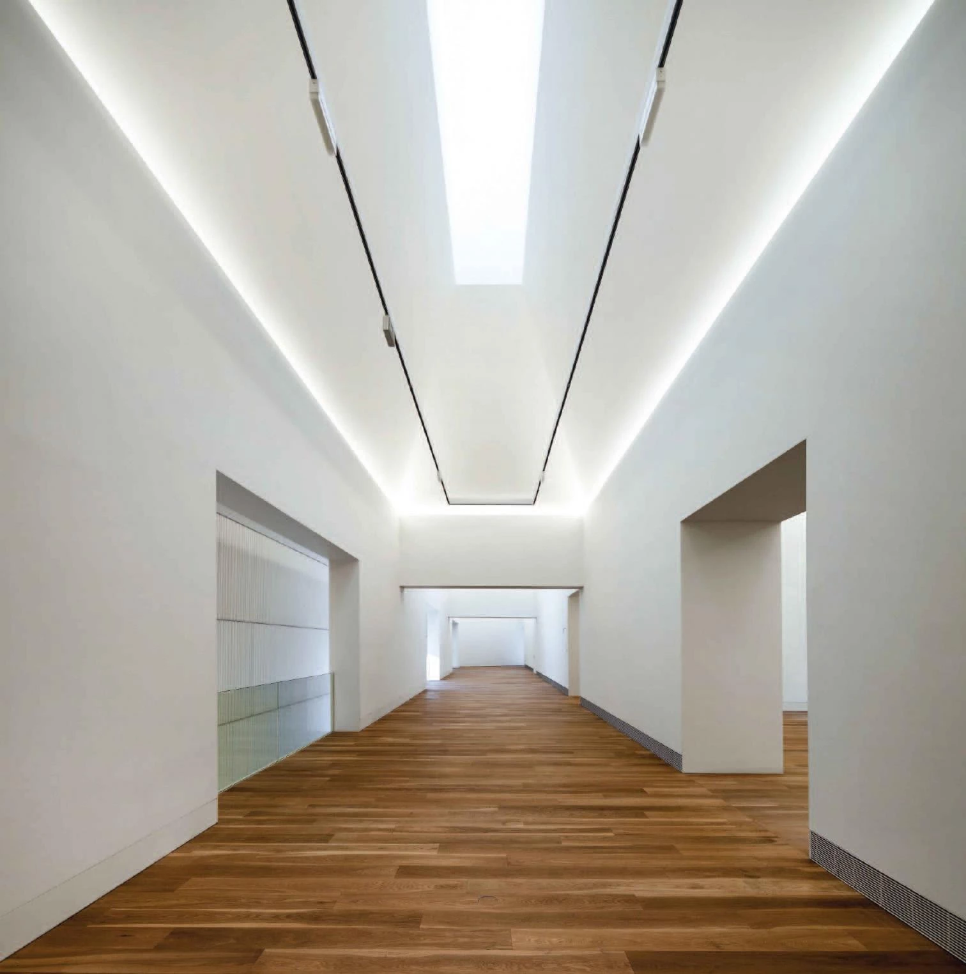
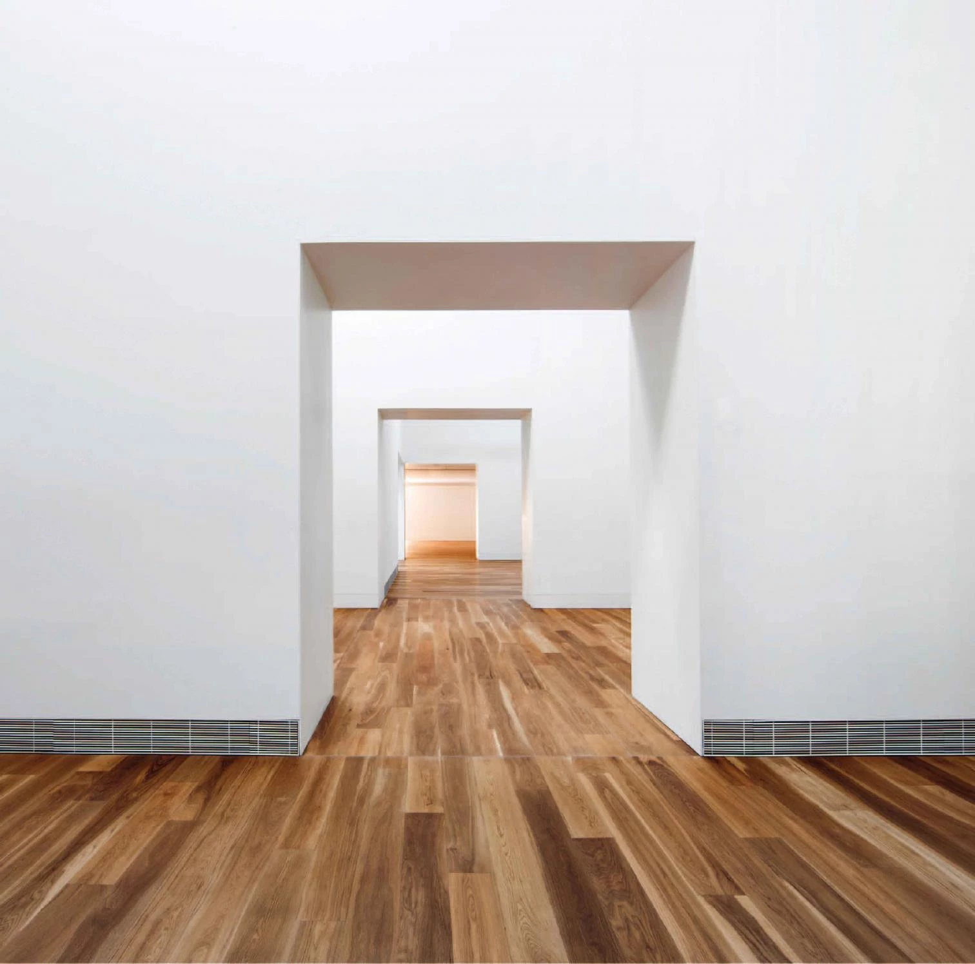
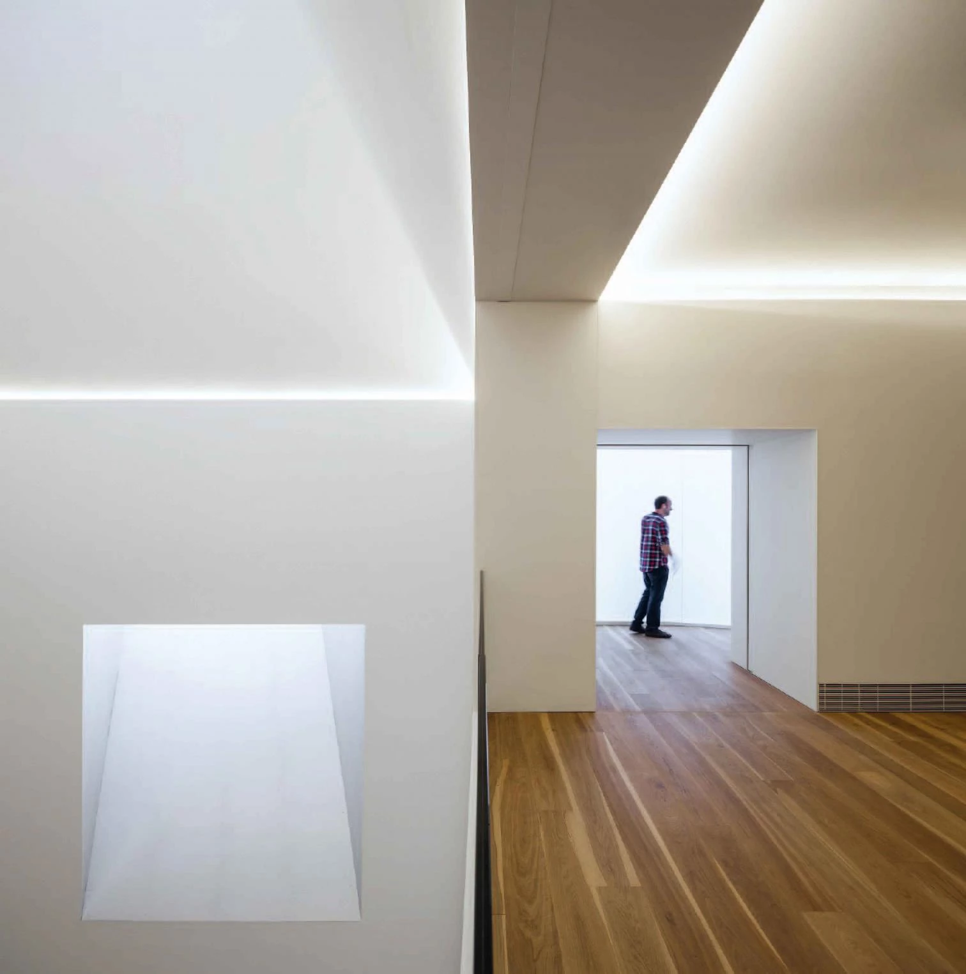
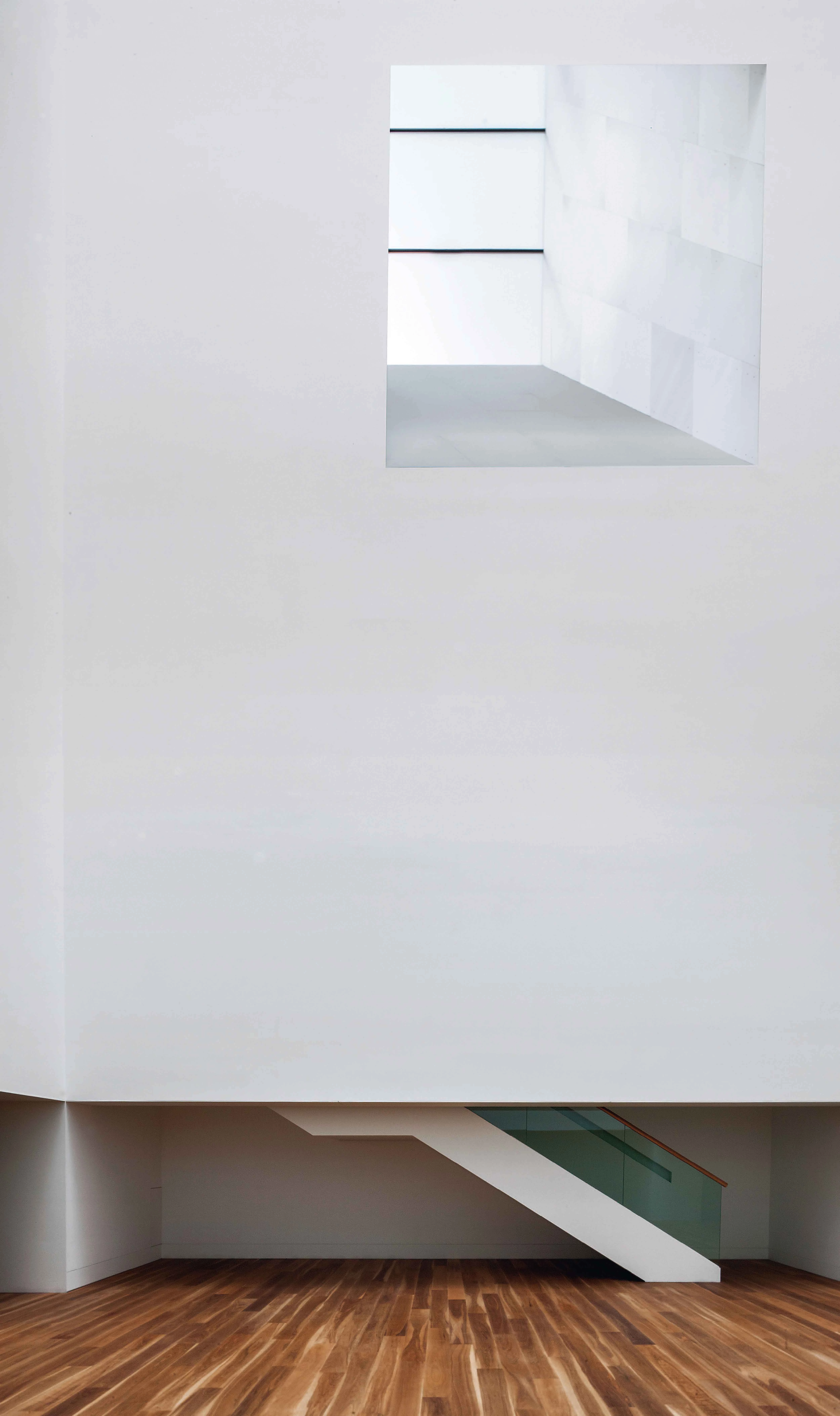
Cliente Client
Principado de Asturias. Consejería de Cultura y Turismo
Arquitecto Architect
Francisco Mangado
Colaboradores Collaborators
Francisco Mangado, Justo López García (dirección de obra site supervision); Idoia Alonso Barberena, Luís Alves, Francesca Fiorelli, André Guerreiro, Diogo Lacerda, María Manero, David Martínez, Helena Piera, Hugo Pereira, Abraham Piñate, Sergio Rio Tinto, Janka Rust, Gabriel Tyszberowicz, Ricardo Ventura (arquitectos architects)
Consultores Consultants
IDOM (ingeniería estructuras structures); IDOM (instalaciones mechanical engineering); ALS Lighting (iluminación lighting); Luis Pahissa, Fernando Pahissa, Alberto López Diez, Angel Garcia Garcia (arquitectos técnicos quantity surveyors)
Contratista Contractor
SEDES S.A.
Superficie construida Floor area
10.702 m² (2.516 m² bajo rasante belowe ground, 8.186 m² sobre rasante above ground)
Presupuesto Budget
16.800.000 euros
Fotos Photos
Pedro Pegenaute, Juan Rodríguez

