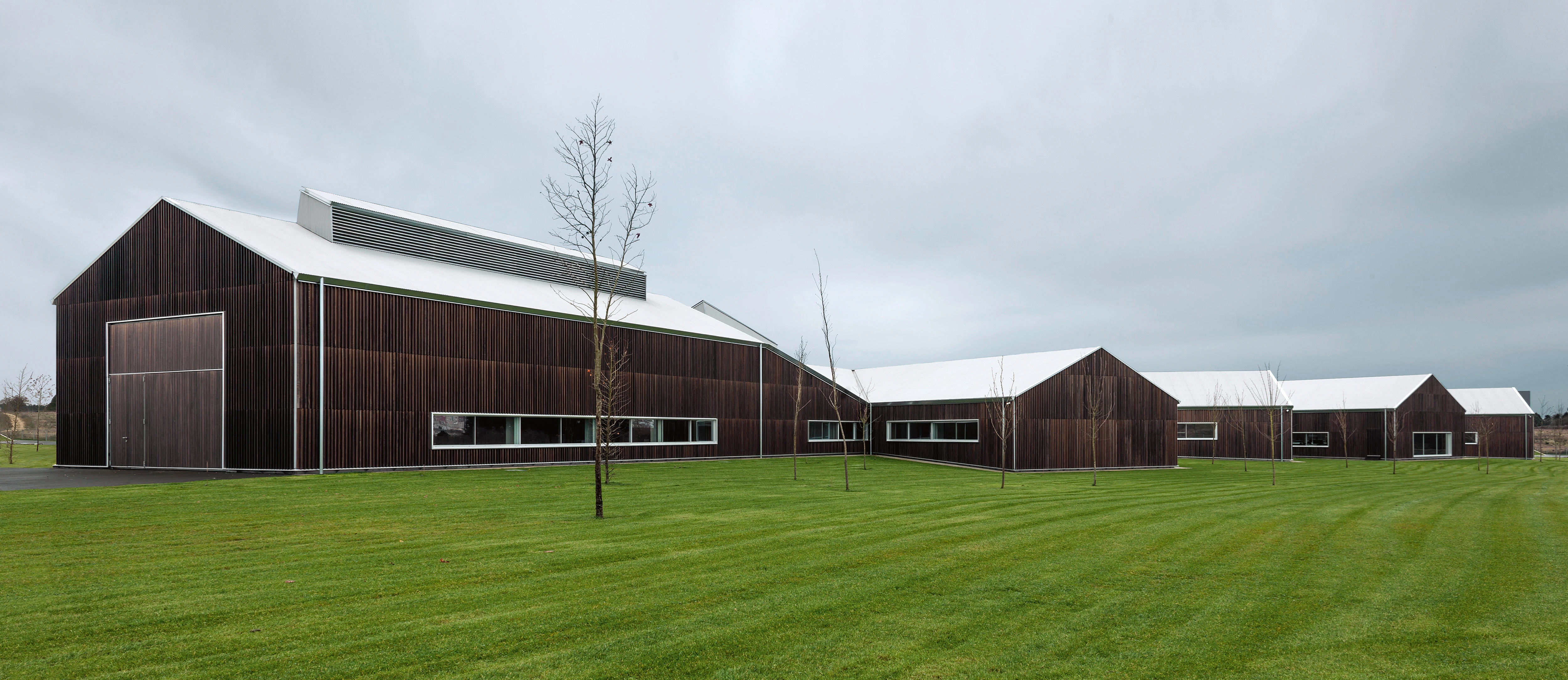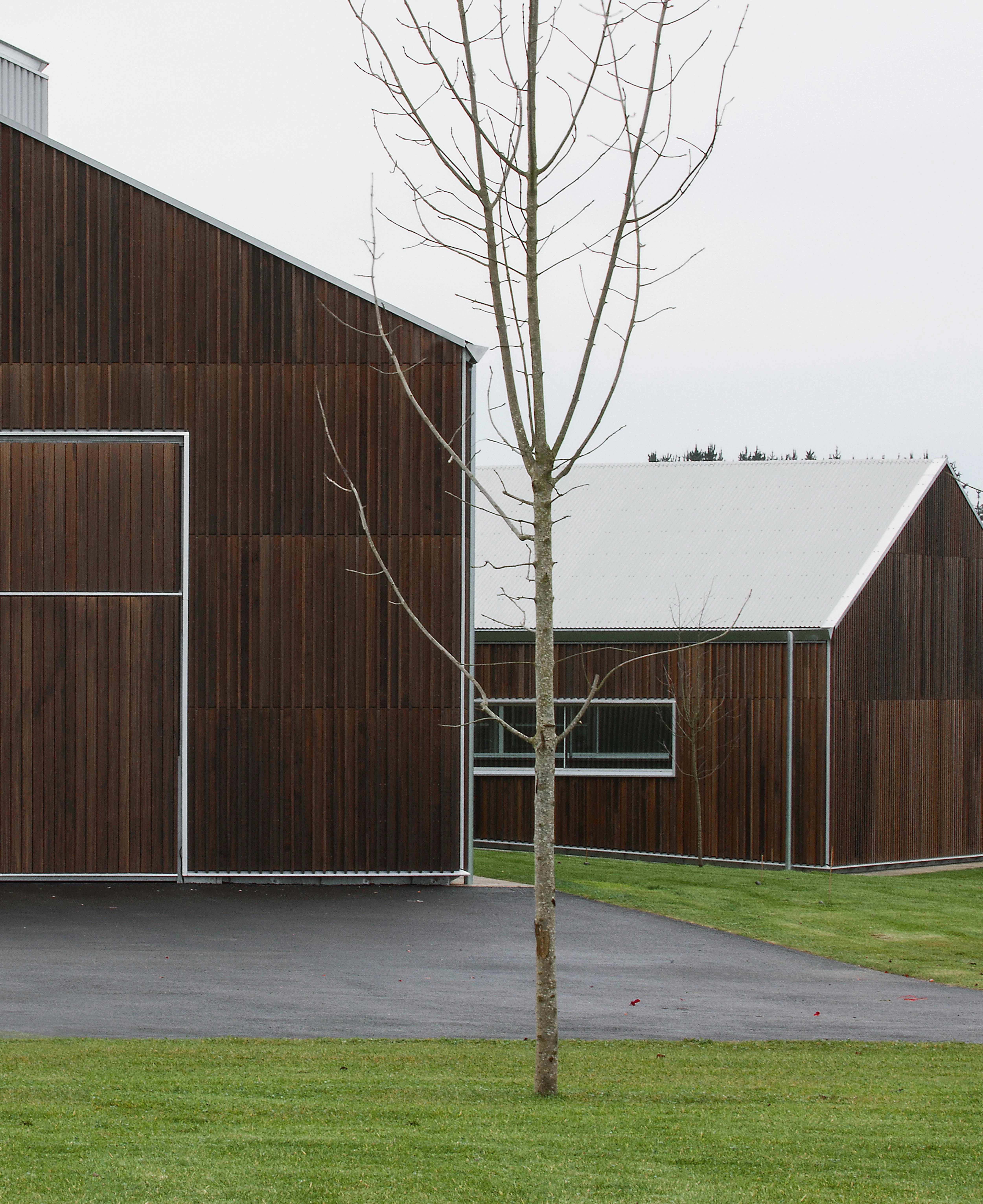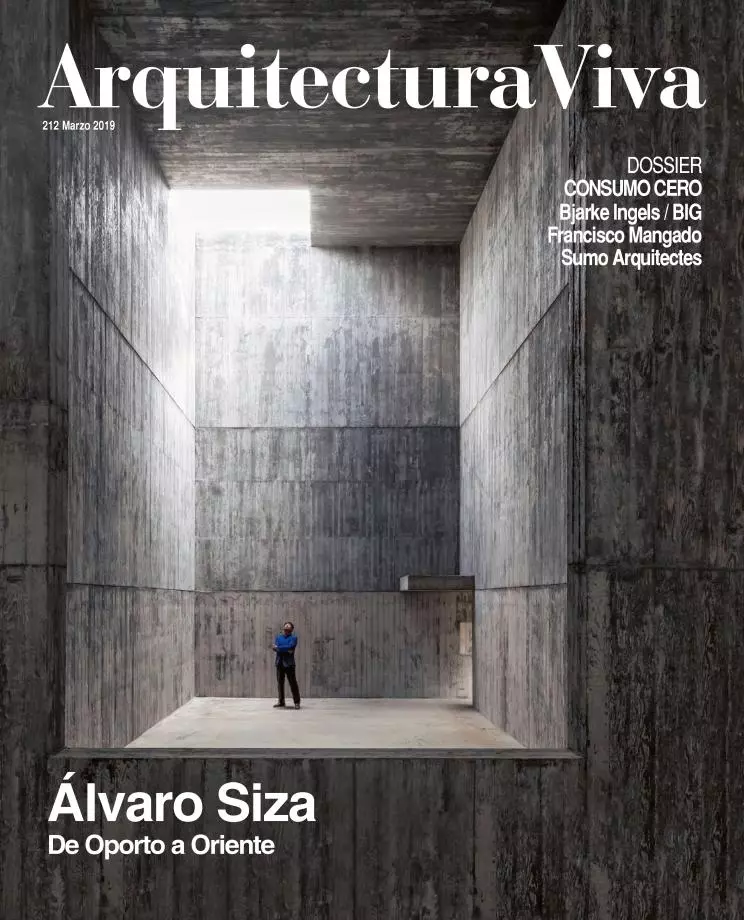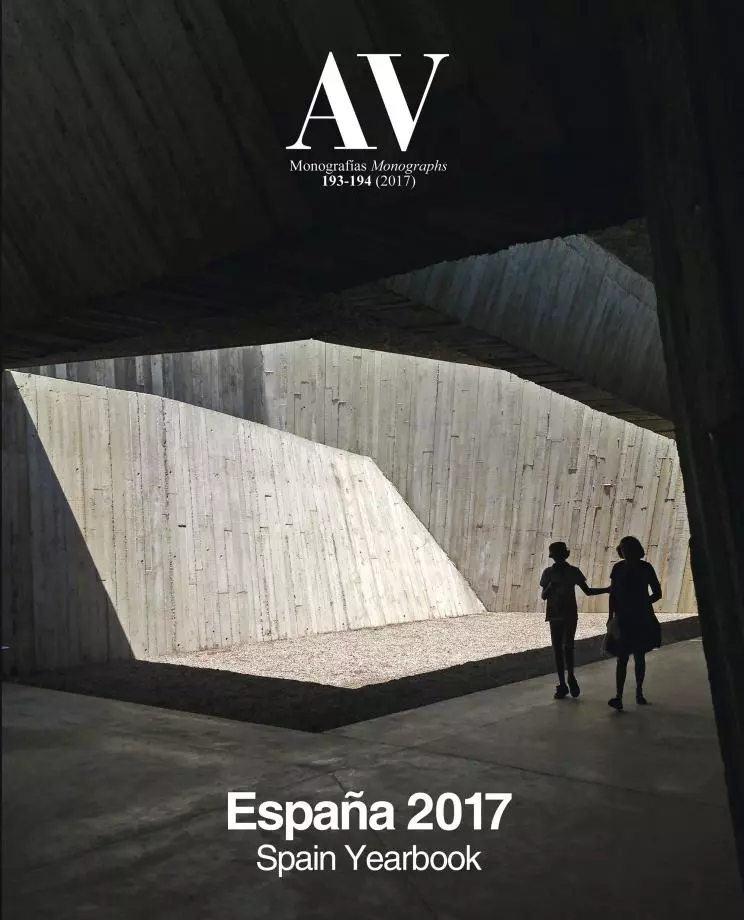New Norvento Headquarters
Francisco Mangado- Type Headquarters / office Commercial / Office
- Material Wood
- Date 2016
- City Lugo
- Country Spain
- Photograph Juan Rodríguez
- Brand Novento Enerxia
Norvento is an important group of companies in the energy sector, with over thirty years of experience in the field of renewable energy and energy efficiency, with a strong commitment not only to research, technological development and innovation, but also to the protection of the environment. The design of their buildings therefore pursues maximum energy quality.
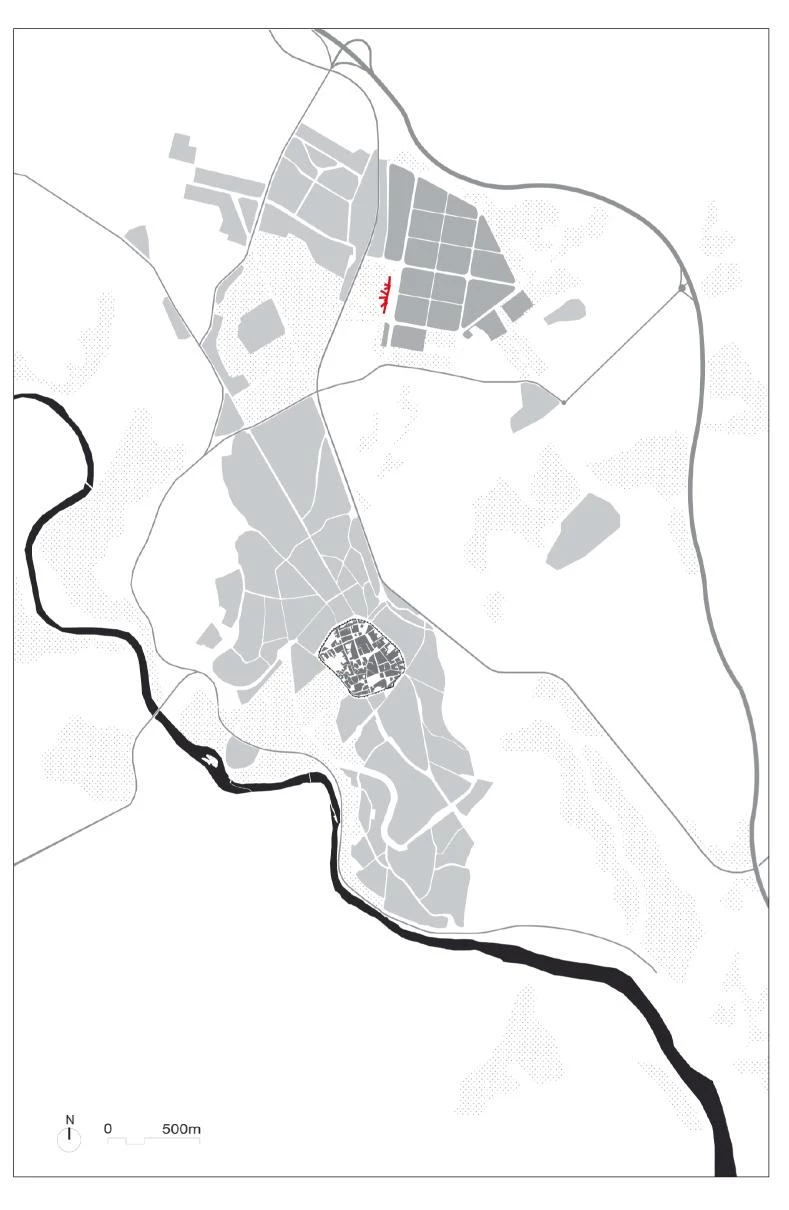
The building’s design addresses the double nature of the site where it goes up. Opening up like a spread-out hand to the woods west of the site, and closing up to the neighboring industrial complex.
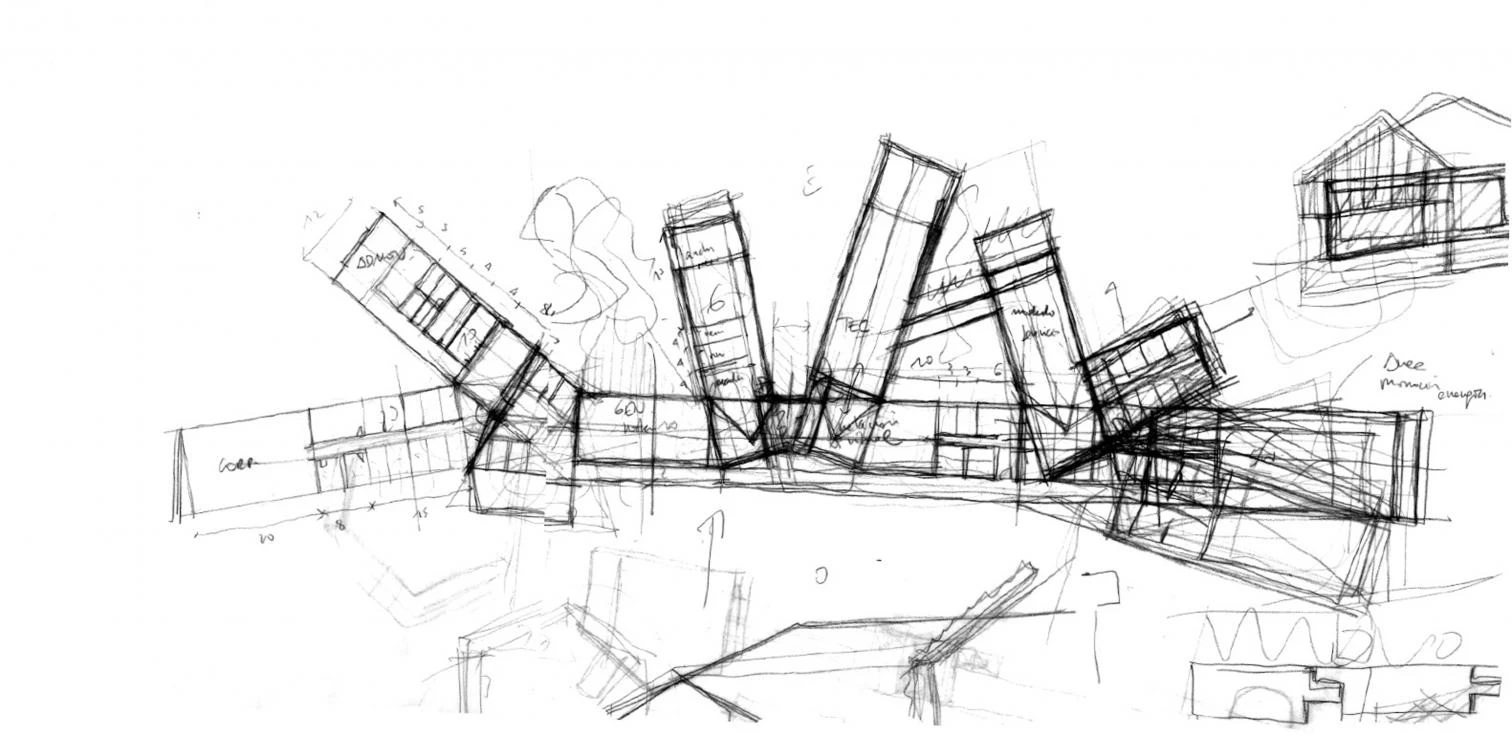
Located at the border of an industrial area and the woods, the company’s new headquarters in Lugo open up to the woods and extend them – taking in what they can contribute to the building’s architecture – and close up to the adjacent industrial complex. In this way, the existing urban problem becomes an opportunity to offer a clear scheme, both typologically and spatially. The project proposes a new way of working and researching that departs from the typical concept of large building with same-size offices, offering instead more personal spaces where it is possible to engage directly with nature. Domestic-like spaces, where workers and researchers can also gather with colleagues and staff.
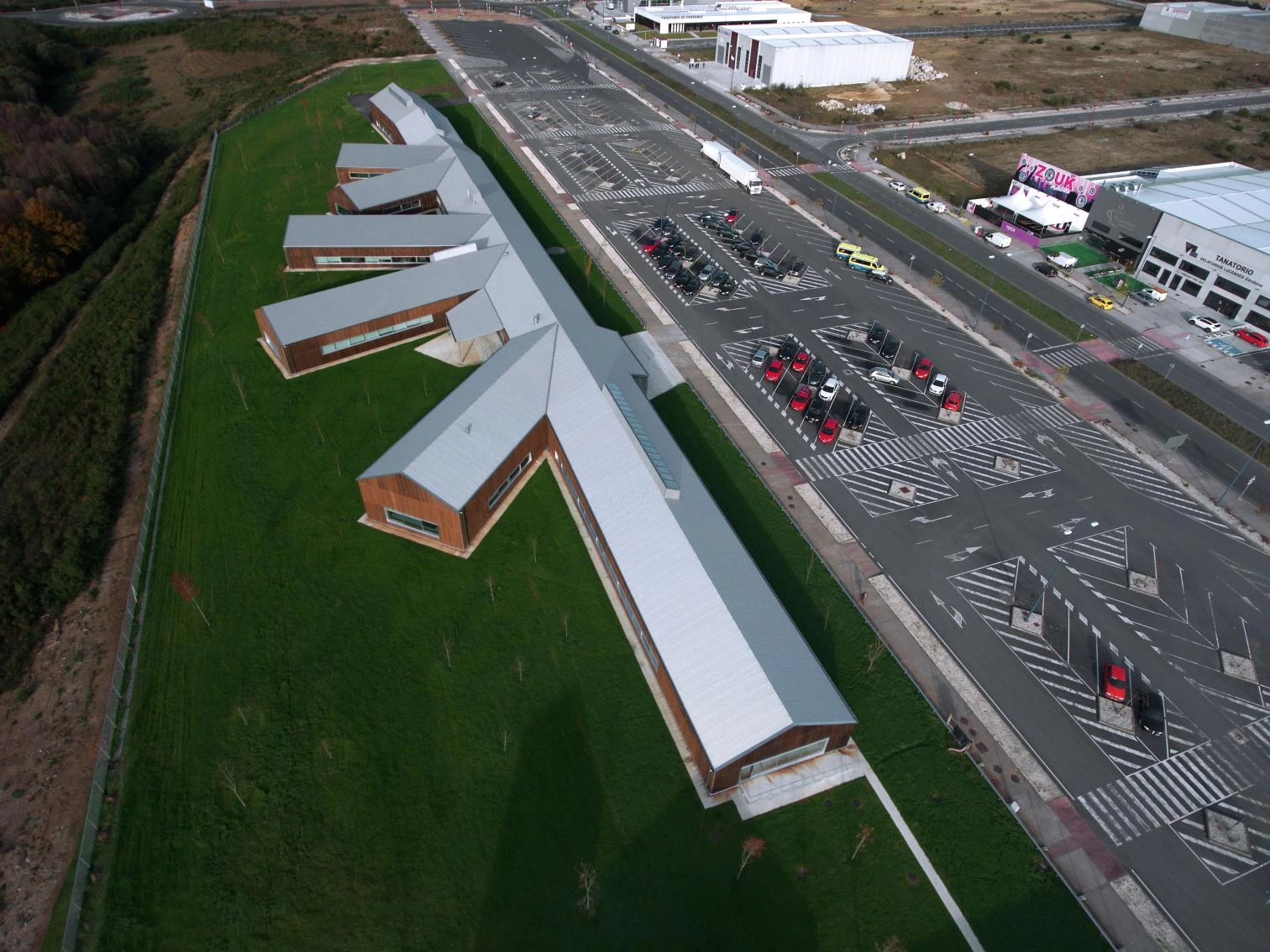

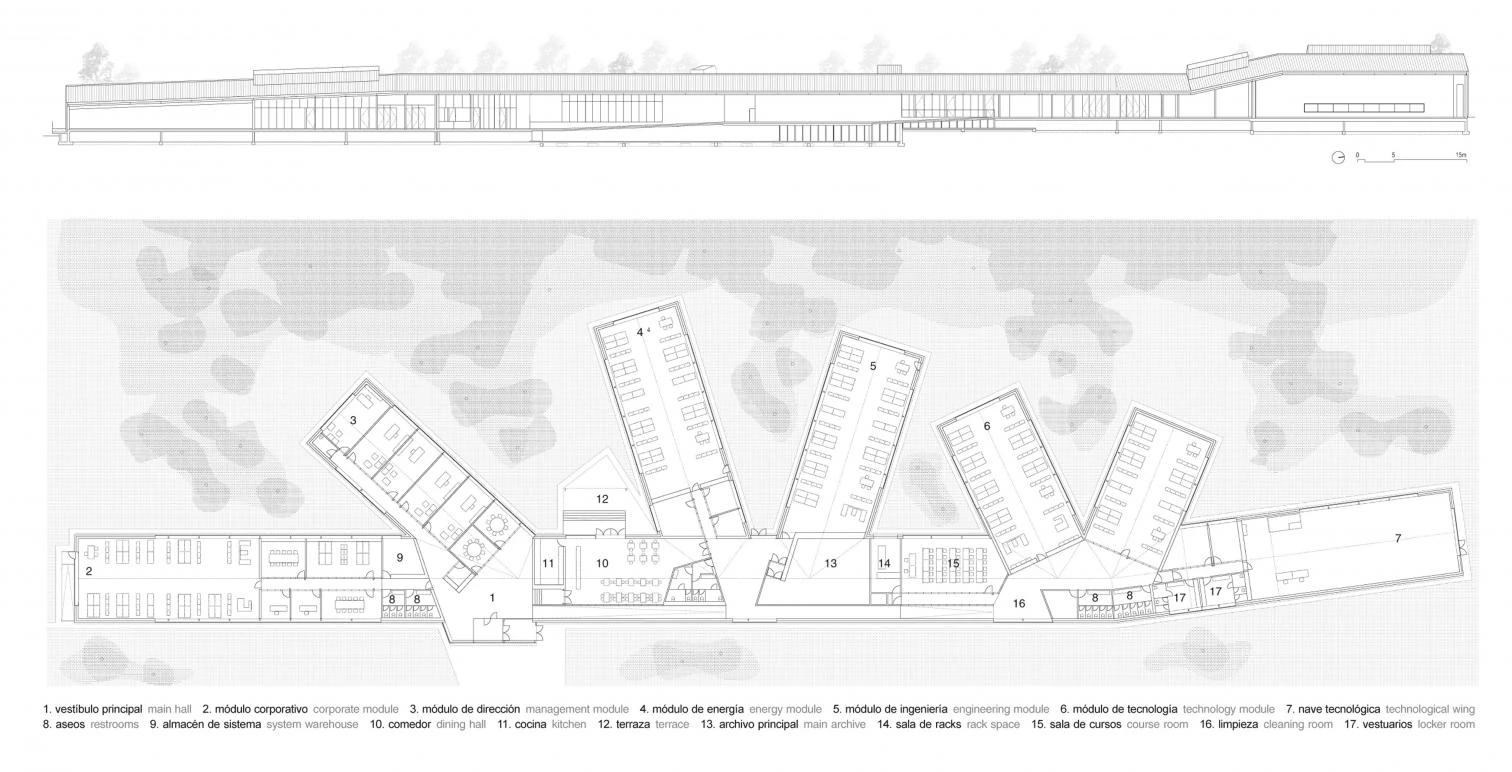
The structure of the building in volumes that blend with the park also permits a clear organization of the different departments, extendable in the future, as the competition brief required. The project had to openly address the clear structure of the program, where each department is immediately identified as an independent one, but with the possibility of interacting with the others. The interior had to be simple and appealing, able to suggest efficiency but also to surprise, always having light as the key element.

The project uses simple and locally sourced materials like the eucalyptus wood of the facade. Inside the building, where the departments are organized in different sections, light and contact with nature play a key role.
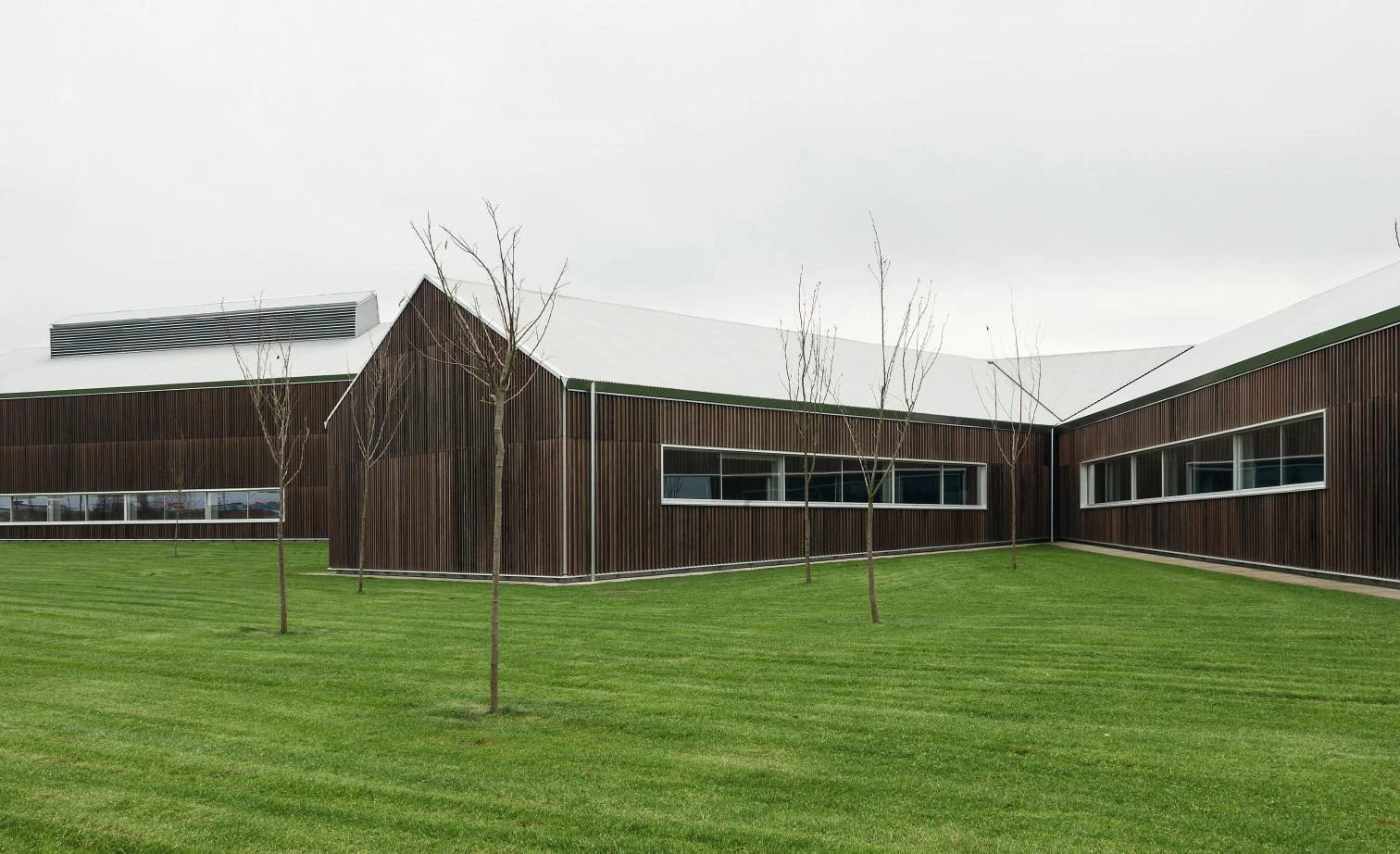

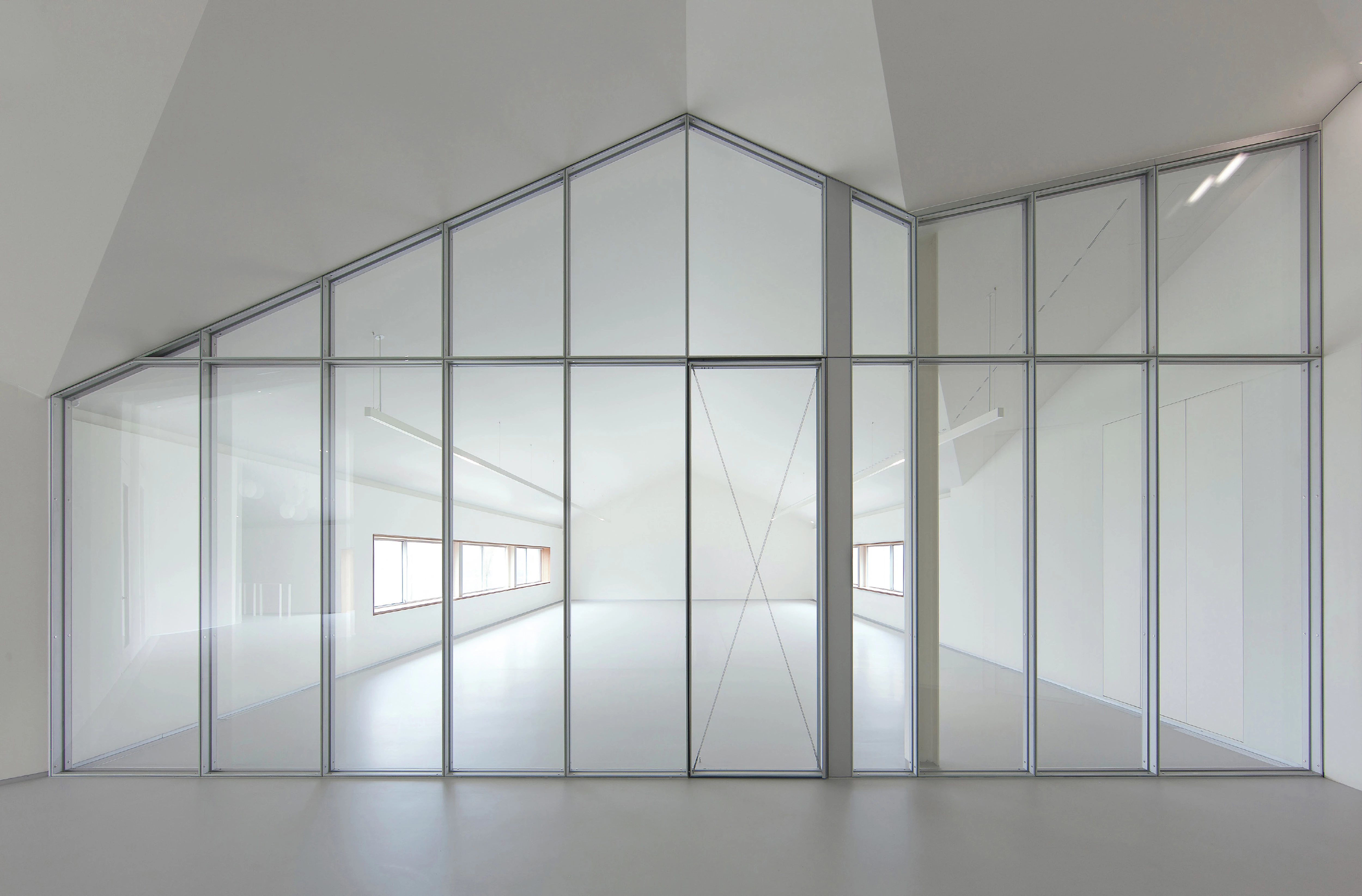
Clear glass surfaces are used for the central partitions so that sunlight reaches all the spaces, and skylights are added when depth and use do not make this possible, so in any given space light always comes in from the sides. The new headquarters seek a clearly recognizable image, different from the typical one of office buildings, through an architecture that is at once simple and logical, subtle and exciting, able to faithfully reflect the identity and spirit of the company. This distinct image is further emphasized through the use of simple and locally sourced materials, like the eucalyptus wood from the mountains of Galicia, easy to process and maintain, warm and ecological, economic and beautiful.
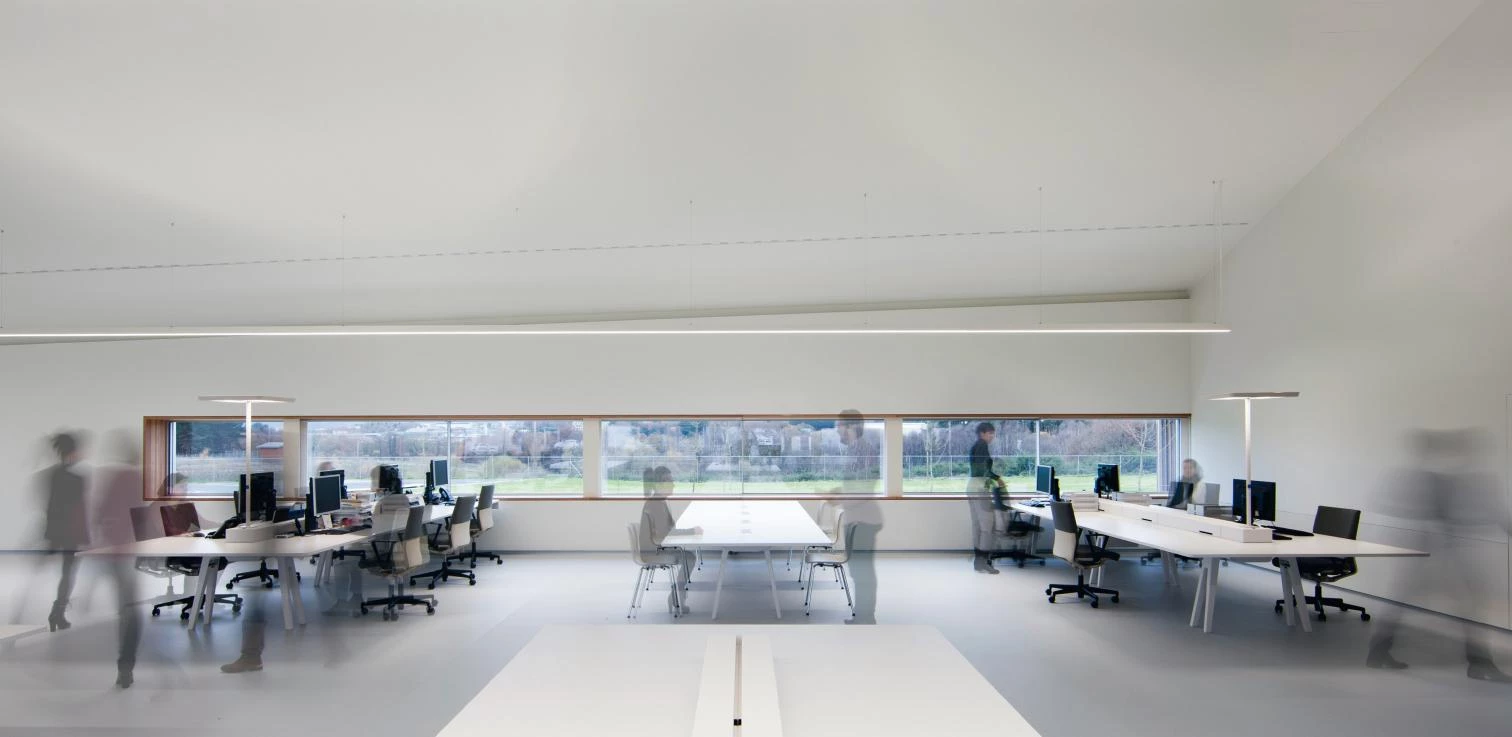
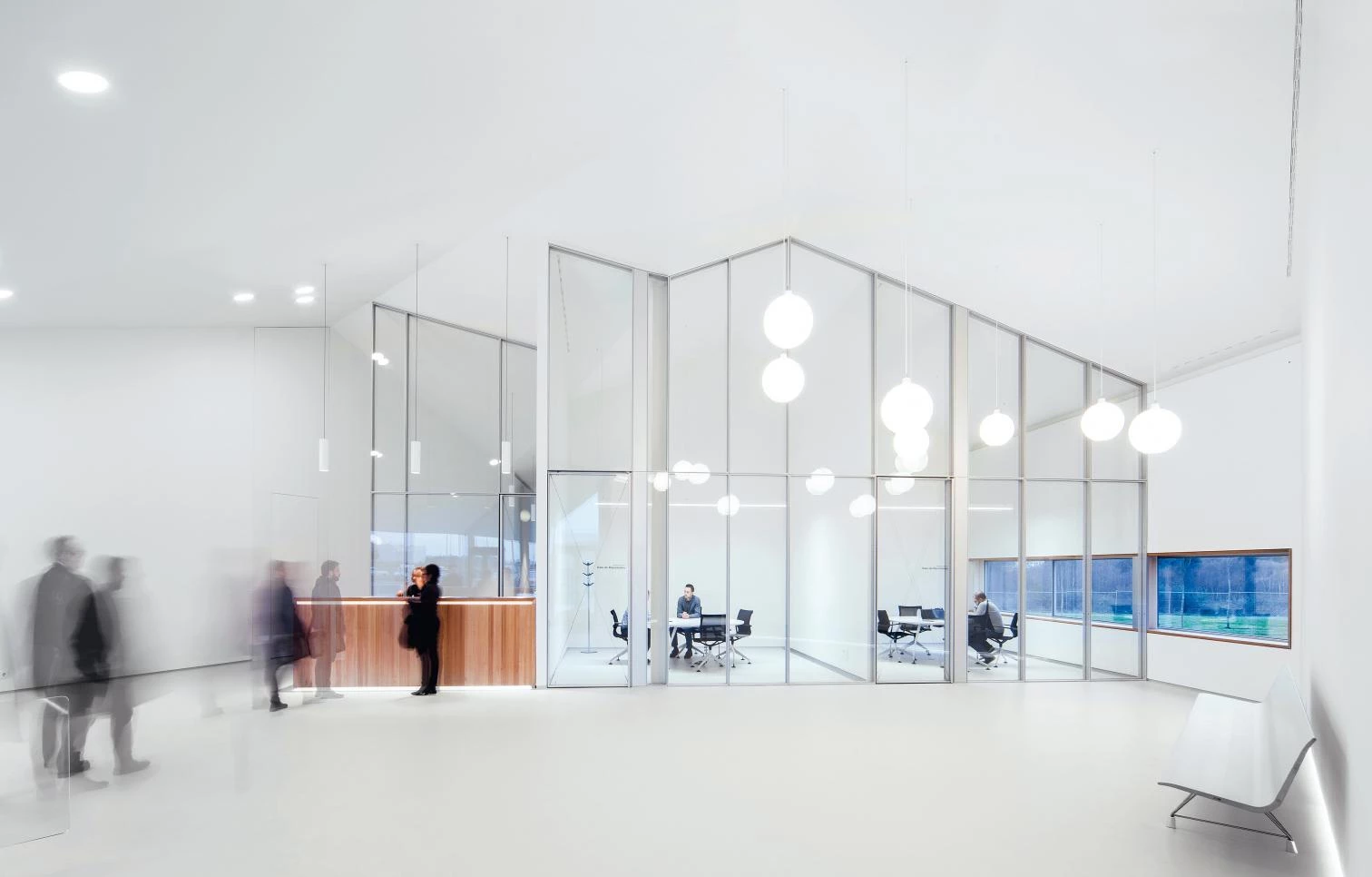
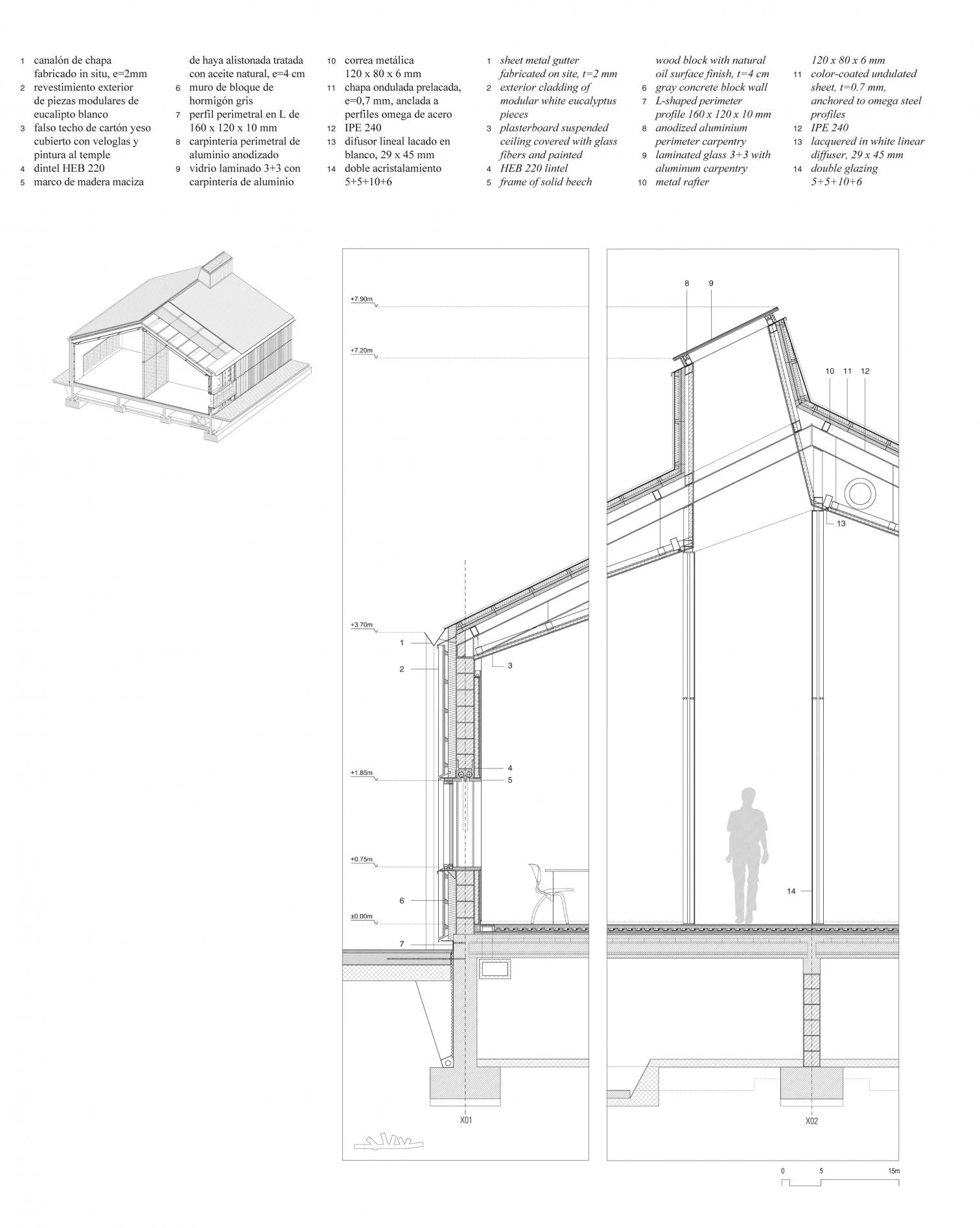
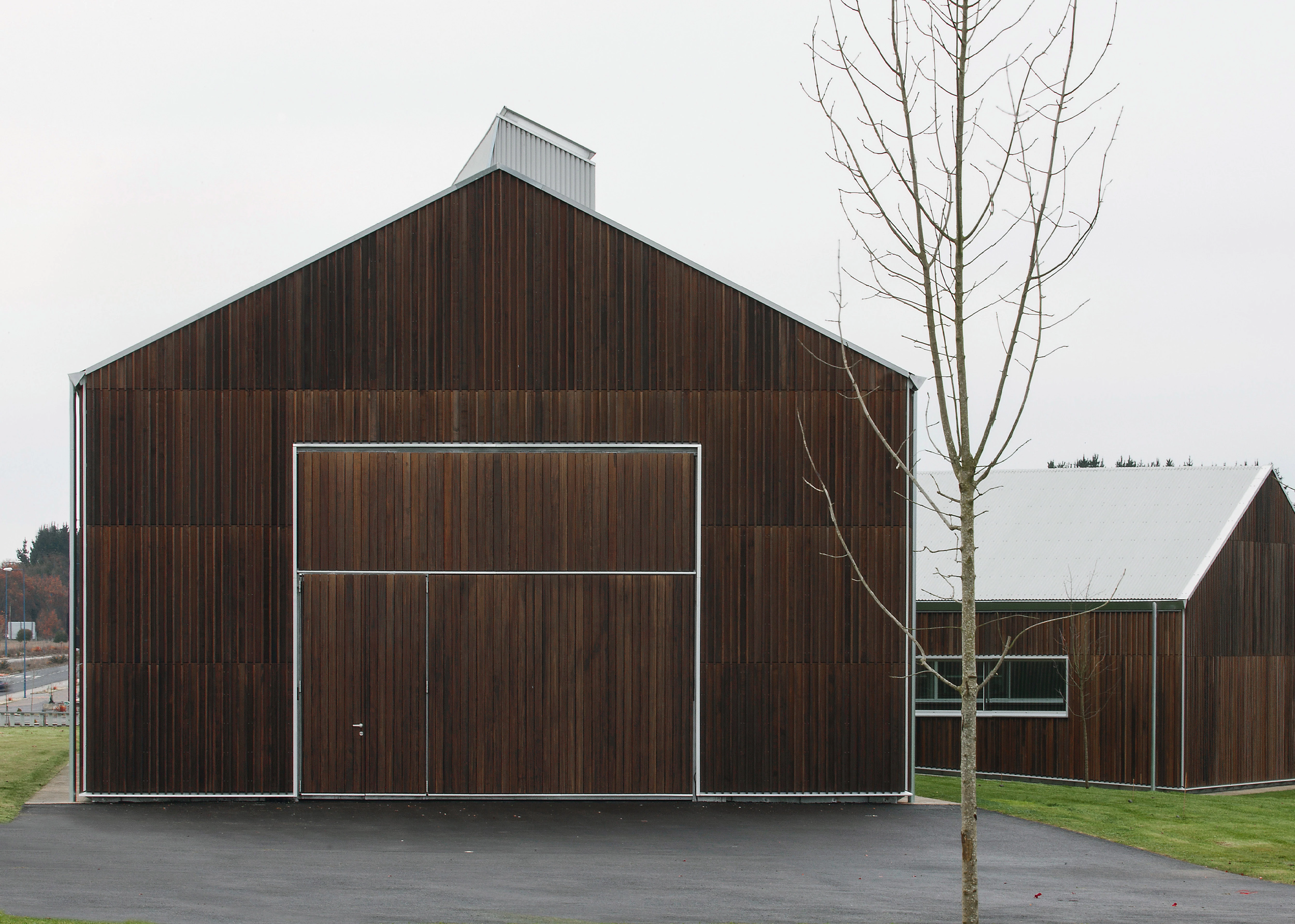
Cliente Client
Norvento Enerxia S.L.
Arquitecto Architect
Francisco Mangado
Colaboradores Collaborators
Sergio Helguera, José M. Gastaldo, Luis Alves, Eduardo Javier Ruiz, Ángel Martínez, Paula Juango (arquitectura architecture); Francisco Mangado (dirección de obra site management)
Consultores Consultants
IDI Ingenieros (estructuras structures); Norvento Enerxia S.L. (instalaciones, iluminación mechanical engineering, lighting); Ramón Fernández (arquitecto técnico quantity surveyor)
Contratista Contractor
Constructora San José; Jofebar Ibérica (carpintería de aluminio aluminum window frame)
Superficie Floor area
4.020 m²
Presupuesto Budget
8.100.000 €
Fotos Photos
Juan Rodríguez

