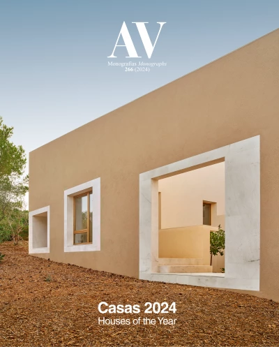


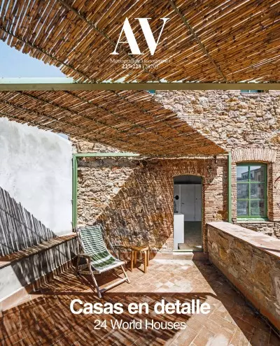
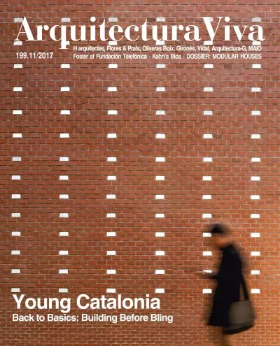
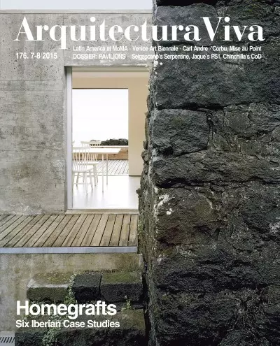
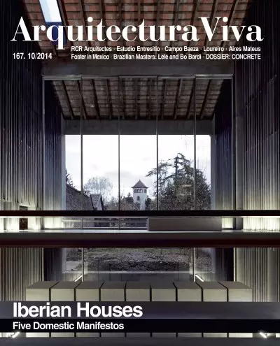
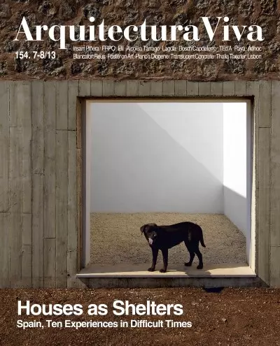
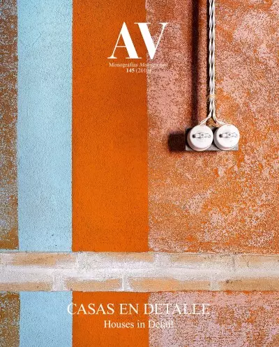
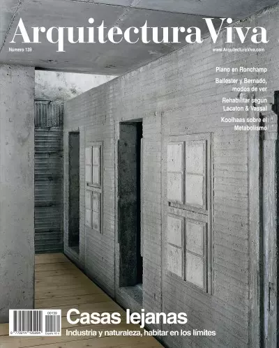
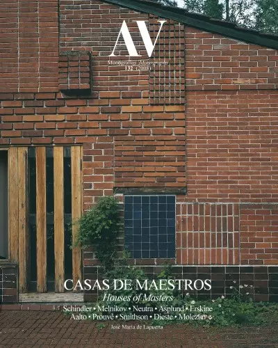
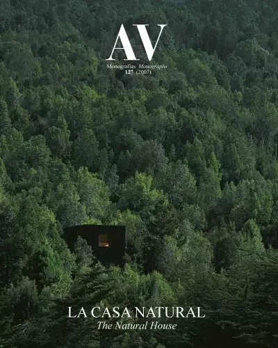
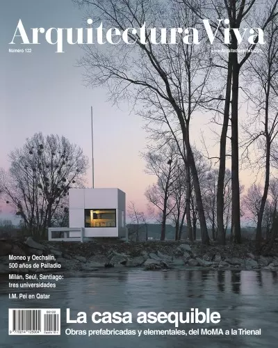
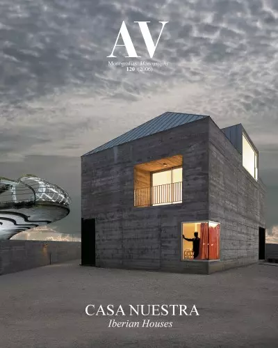
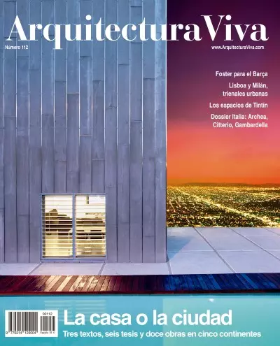
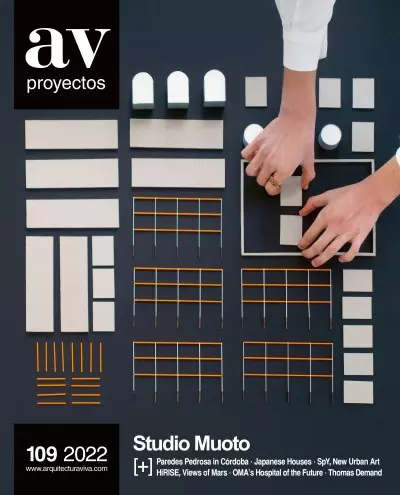
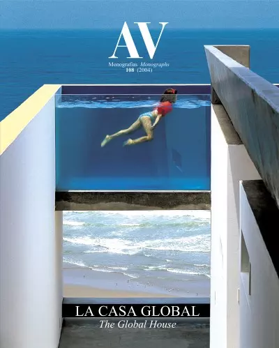
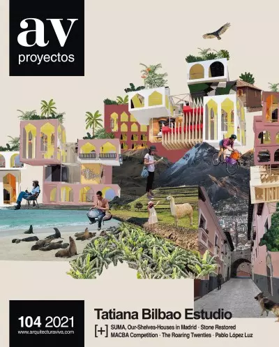
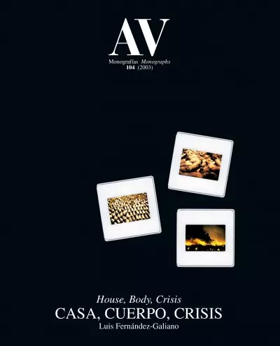
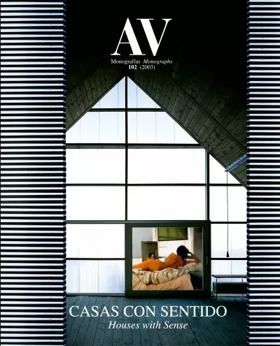
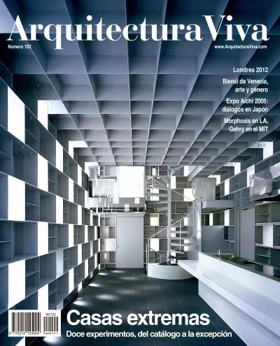
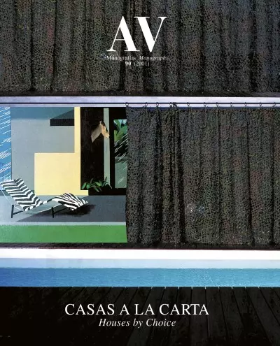
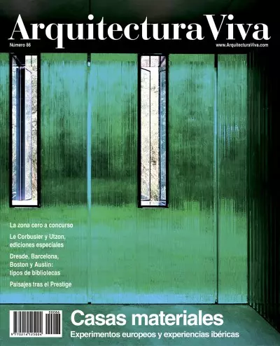
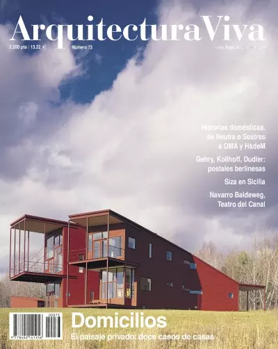
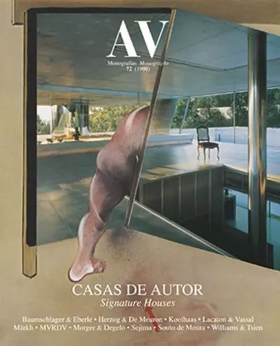
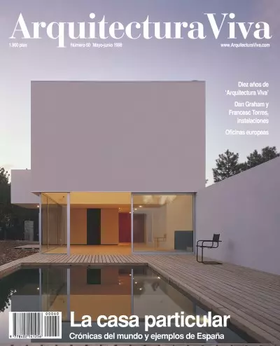
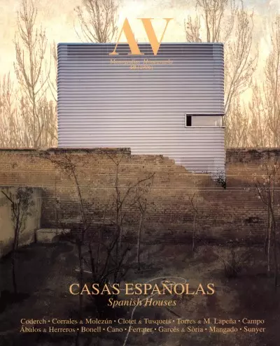
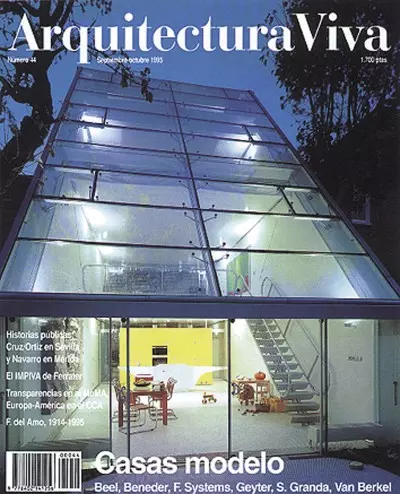
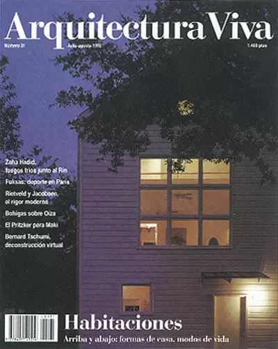
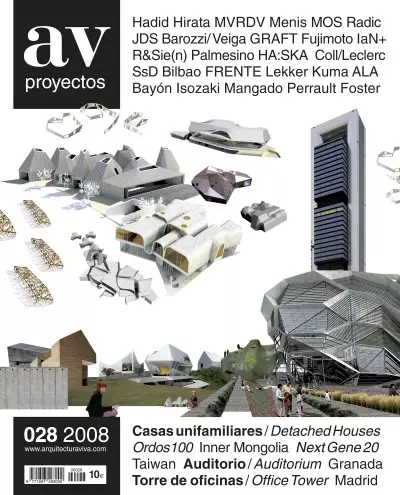
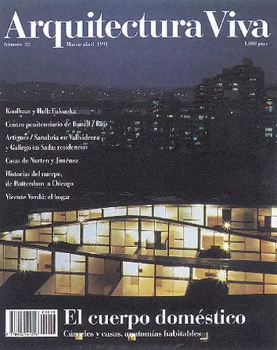
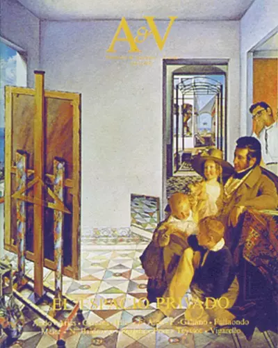

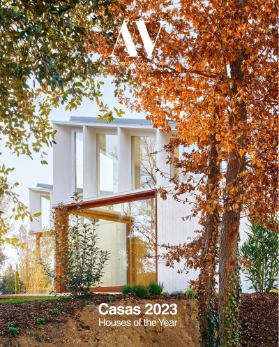
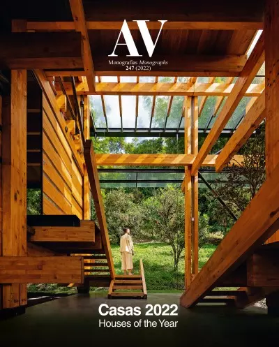
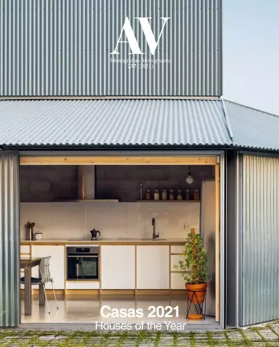
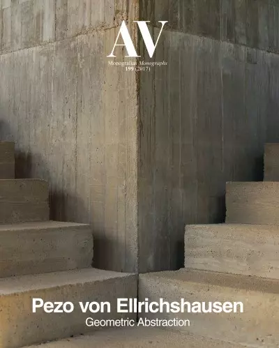
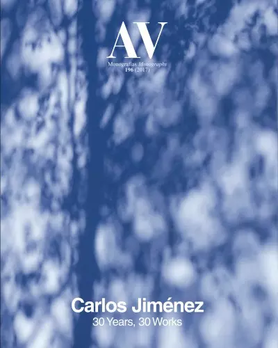
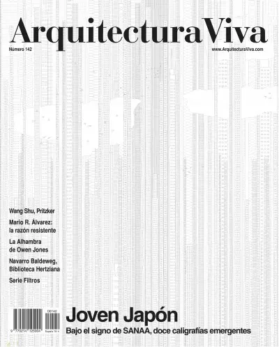

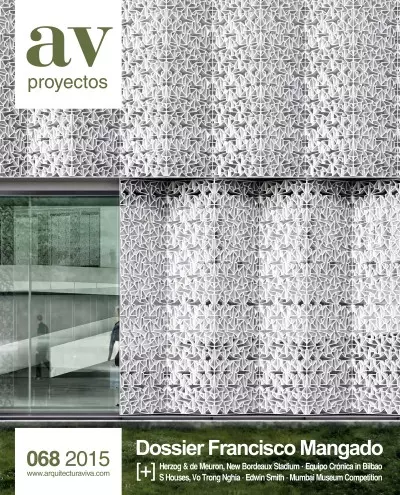
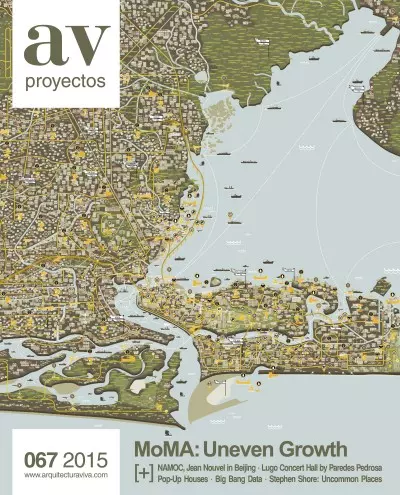
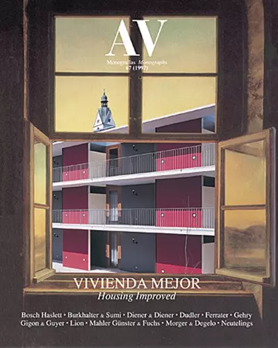

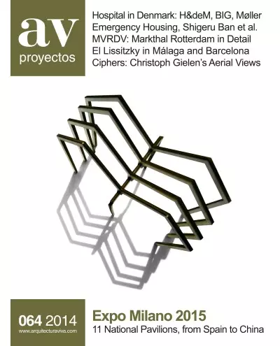
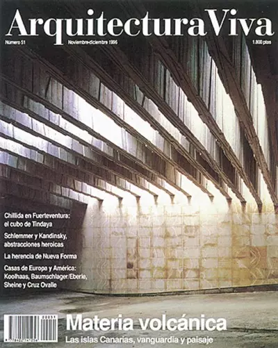
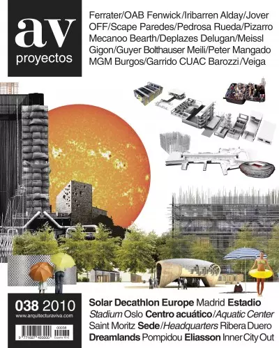
Located in a dense forest in southern Chile, near the city of Puerto Varas, this house presents itself as a compact volume raised on a sequence of arches that minimize its contact with the ground. This construction strategy of the studio led by Diego
With a built area of 67.5 square meters, this house stands as an example of sustainable architecture in the rural zone of Fredonnia, a municipality of the Colombian department of Antioquia…
Outside Tokyo, in front of a majestic Buddhist temple surrounded by a park that stretches over several blocks, the practice of Elsa Escobedo and Shohei Kuma has built a one-family house that silently engages in dialogue with the surroundings. Guided
A coach house survived the demolition of the ‘fin-de-siècle’ villa that it served, and after fulfilling different purposes in the course of the 20th century, it has become home to a family. That there could only be windows on two sides was solved by
Although Daedalus built the labyrinth in Crete, it is now on the other side of the Ionian Sea that an intricate, inward-looking construction rises, opening out to the surroundings on only one of its sides, towards the sea horizon. With the simplicity
The brief called for a small house to share with family and friends. The client, deeply committed with the natural environment, made it a priority to preserve the existing trees in the thick forest where the building is located, in the region of Vict
The house is located in an Andean valley in the center of Chile, with an extreme climate of cold winters with rain and snow, and warm summers. The owner will live by herself in this isolated environment, receiving guests occasionally. Considering thi
This house is many houses in one: one looks towards a circular interior patio, the other opens up to different views along the outer perimeter; one is at ground level, and the other is a green roof, 360º+360º. An extroverted house during the day, loo
The house is located in the small town of San José de Gracia, Michoacán de Ocampo, in the center of the country. The project seeks as its main objectives to be economically and environmentally feasible, to blend into the landscape, and to design simp
The 500-square-meter SO House arose from a clear idea of interconnected spaces engaging with one another while remaining independent. The result is a single-family house that presents itself as flexible, capable of adapting and transforming without l
Not far from the chimney chutes that embody the industrial memory of Sant Adrià de Besós, the offices of a technology firm – and also the residence of its founder – have settled in what was once a printing company within a block set between party wal
Located on Lake Starnberg in the foothills of the Alps, about 20 kilometers from Munich, these two houses combine timber and concrete. They stand on a site where there was only one dwelling, which was demolished because of the poor quality of its str
In Valdemorillo, a municipality in the Community of Madrid, surrounded by trees on a choice spot next to the Valmayor reservoir, stands this renovated house. The original building was not well oriented with respect to the sun. Encompassing a total of
In Matadepera, a municipality in the comarca of Vallès Occidental, in Barcelona province, a young couple built their first home on a 600-square-meter plot that was part of a larger property of the family. Located at the foot of the majestic massif of
Evoking the architecture of the ancient Greek and Roman villas of Ampurias, the Tres Patis House in Albons (Girona) reinterprets the essential elements of those classical constructions on a contemporary note. The residential project, designed by Twob
A vacation house rises on a slope as a simple prism propped up by ‘pilotis’ in order to alter the terrain as little as possible and give the occupants good views of a nearby lake. Inserted into the block, executed with untreated cross-laminated timbe
The brick partitions of an industrial construction in the vicinity provided the inspiration for the revamp of this house as a succession of rooms separated by thick walling. From the street side to the rear of the plot, the walls gradually become tal
The centripetal layout of a house enhances the connection between indoor spaces and the exterior and facilitates circulation for one of the resident family’s members, a wheelchair user. Varying in proportions and ceiling height, all the rooms of the
Located on the seafront on the cliffs of the Majorcan municipality of Calvià, the single-family house Ca na Birgit is an example of architecture sensitized to the environment and local climate. Encompassing a built area of 194 square meters, the proj
The Portuguese firm Estudio ods – Bruno Oliveira and Marlene dos Santos – undertook the project of transforming an old fish-canning factory in Olhão, a municipality it the Algarve region, into a dwelling. The plant was part of a group of five buildin
The Mumbai-based firm Spasm – founded by Sangeeta Merchant and Sanjeev Panjabi – was commissioned to build this house amidst a coconut grove in Nandgaon, a town in the Murud region. In Urdu, one of India’s more than twenty official languages, parikra
Located in the rocky formations called Farallones de Cali, within the territorial subdivision or corregimiento of Pichindé, the Guanes House is a work of the firm APLG (Arquitectura para la Gente), led by Diego Guzmán and Álvaro Avendaño. Encompassin
This residential project, directed by the architect Luis Arrendondo of Oval Estudio, involved revamping a house between party walls within the historical core of Montuïri (Majorca). The plot was distinctive, presenting 5 meters of frontage to the nor
What happens when an architect sets out to design without a preliminary scheme, and speaks with the builder only via WhatsApp? Manuel Ocaña transforms what could have been a minor anecdote – turning a pigsty into a family room – into a deep, non-comp
On the wooded hills of Saint-Cloud, outside Paris, stands a distinctive house. Dominique Boudet, editor-in-chief of Le Moniteur, tasked OMA in 1984 to build a home with conditions stipulated by his wife, Lydie Dall’Ava, who wanted bespoke spaces for
For Mireia Luzárraga and Alejandro Muiño, founders of the Barcelona studio TAKK and professors at Columbia University, the future harbors many uncertainties, which they have decided to face from an optimistic and propositive perspective. Faced with m
This selection offers a tour of twelve houses we have published in 2024 that tackle the matter of domestic space through different strategies. Varying in dimensions, the dwellings insert themselves into their contexts by relating with their surroundi
Pedro Almodóvar’s first English-language feature-length film, The Room Next Door premiered at the 81st Venice Film Festival, where it received a 17-minute ovation. Adapted from Sigrid Nunez’s novel What Are You Going Through, it tells the story of tw
What makes a house a home? The walls that shape it? The people who live in it? Maybe the objects that adorn it? Answering these seemingly obvious questions has been the obsession or dream of many. So, beyond its purpose as a shelter, ideas on the hou
This single-family dwelling, built in 1982, is a work of the Argentine architect Ricardo Gomara, located in one of the most favored areas of Punta del Este, Uruguay. Situated on the front line at stop 20 of Playa Brava, this house illustrates a perio
If there is no doubt that ‘size matters’, and that scale is one of the main factors in architecture, it is also true that the propositional interest of a building is independent from its size. To support this argument, the sixteen houses selected her
The only oceanfront home designed by architect Frank Lloyd Wright has sold for $22m in California’s Carmel-by-the-Sea, the dreamy coastal enclave where Clint Eastwood once served as mayor... The Guardian. ‘Delicate as the seashore’: rare Frank Lloyd
The tough experience of lockdown during the pandemic has made us reflect on the design of domestic space, and particularly on its connection with the outdoors. Inserted in built-up urban spaces, located in sprawling suburban areas, or embedded in nat
Interior life needs the outdoors. During the recent viral pandemic, lockdowns reminded us that we need contact with others and with nature. From this intimate withdrawal, which is both shelter and cell, we must open up to others and to the world. Per
Just 35 minutes from Manhattan, Frank Lloyd Wright’s Socrates Zaferiou House sits on 2.5 private acres within Clausland Mountain Park in Blauvelt, New York. “It’s a complete escape from our New York City life, so it’s meant to be a decompression,” Sa
El plan de las autoridades, que ya han retirado la mayoría de estas estructuras, ha recibido críticas por parte de quienes las consideran un símbolo cultural y urbano…
Last year Japan’s Serendix Partners caught our eye with its concept for spherical, 3D-printed houses. Not only do they have a stylish, futuristic appeal, Serendix wants them to be low-priced enough to make the cost of buying their 3D-printed houses c
Marcel Breuer’s first binuclear house, Geller I in Lawrence, New York has been demolished in the dead of night. Geller I is largely considered the project that propelled Breuer to private practice in New York and prompted the Museum of Modern Art to
On Nov. 17, the Farnsworth House in Plano, Illinois, took a new name: the Edith Farnsworth House. This five-letter change marks a small but significant gesture in the decades-long effort to tell the story of one of America’s most famous modern homes,
Ever since he was a child, Hannes Coudenys had been annoyed by the “visual chaos” around him. On the road from home to his school in Bruges, he found a mishmash of architectural styles – haciendas, villas, farm-style houses, all mixed up with boxy ma
One by one, houses can become imbued with the arrogant aura of the extraordinary. Associated, they acquire the fertile condition of what can inspire familiar or serial progeny. Beyond the urban or ecological critique of detached homes, the house is c
Bernd and Hilla Becher photographed between 1959 and 1973 a large number of timber-frame houses, transformed into types by the strict German regulations, and their publication in 1977 turned the documentary series into a mythical work. For his part,
Abatch of new houses across California is selling unusually fast. In the past two months, 82 have been snapped up, and the waiting list is 1,000 long. That demand should, though, soon be satisfied—for, while it can take weeks to put up a conventional
In 1996, Editorial Munilla Lería published one of the first monographs on the work of Alberto Campo Baeza. Compact and practical in format (14x20 centimeters) and published in black and white, its nearly 250 pages summarized the first years of the ar
This house was built with healthy living in mind for naturopath Phillip Lovell. Completed in 1929, the building has numerous porches designated for nude sunbathing and cubic living spaces drenched in light via huge steel-framed windows. The Los Feliz
Para el ruso Melnikov, su vivienda se convirtió en su cárcel. Philip Johnson exhibió su día a día en la Glass House y Le Corbusier eligió para él la cabaña más pequeña que jamás había diseñado. El edificio de viviendas sociales de El Ruedo (Madrid, 1
Philip Jodidio Homes for our Time
Various authors
Lima 2022
Pontificia Universidad Católica del Perú - 188 Pages
Philip Jodidio Contemporary Houses around the World
Fernanda Canales Privacidad en un mundo compartido
Kenneth Frampton Michael Webb A Laboratory for Living
Cristina Rodríguez de Acuña
Madrid 2020
Ediciones Asimétricas - 142 Pages
Carlos Solé Bravo El sueño de la casa tecnológica
Nicholas Olsberg
Berlin 2019
Hatje Cantz - 292 Pages
Xavier Guzmán Urbiola Victor Jiménez Toyo Ito
México 2014
RM - 127 Pages
Fernando Távora
Oporto 2013
Universidade do Porto
Peter Eisenman
Nueva York 2003
The Monacelli Press - 303 Pages

