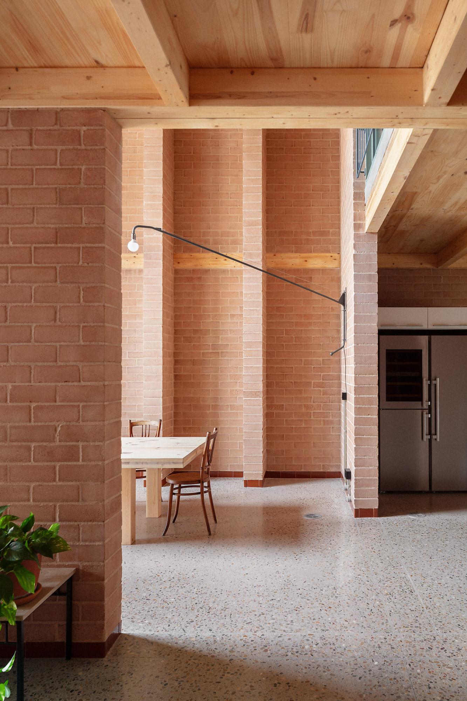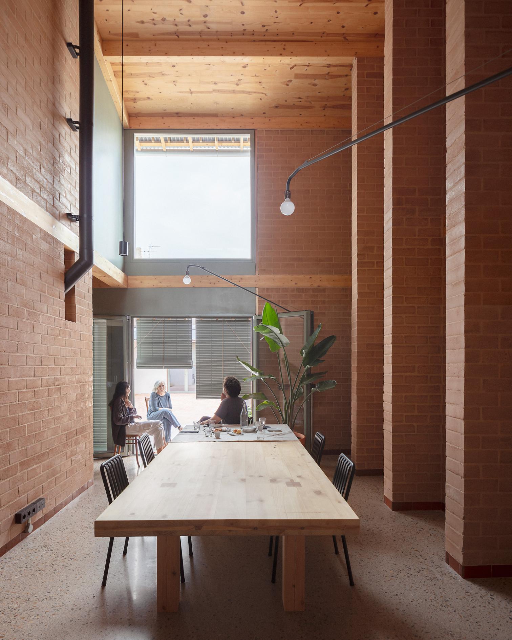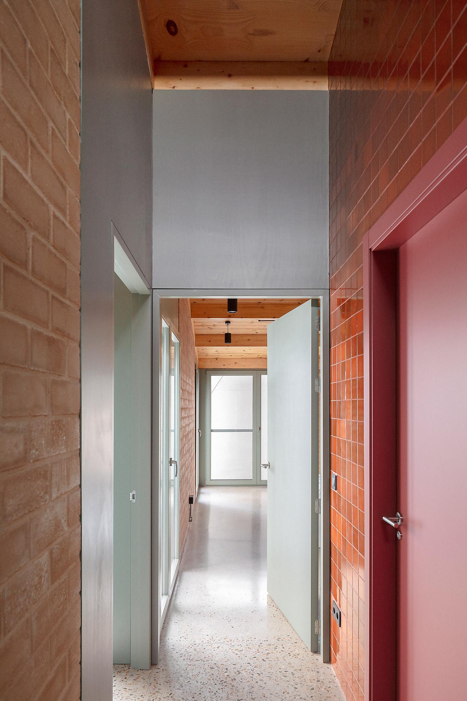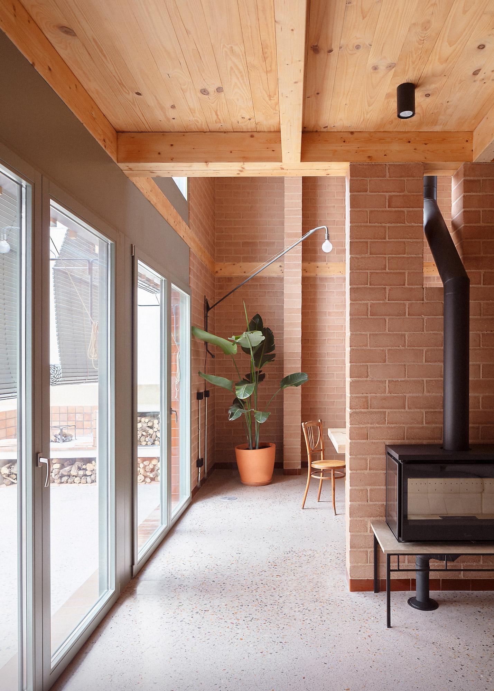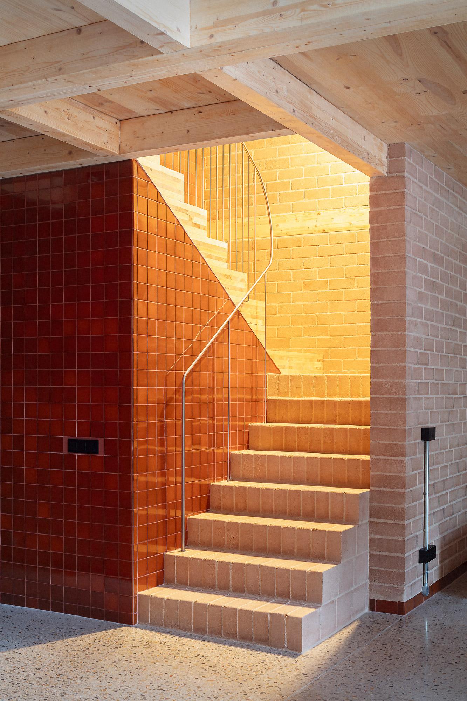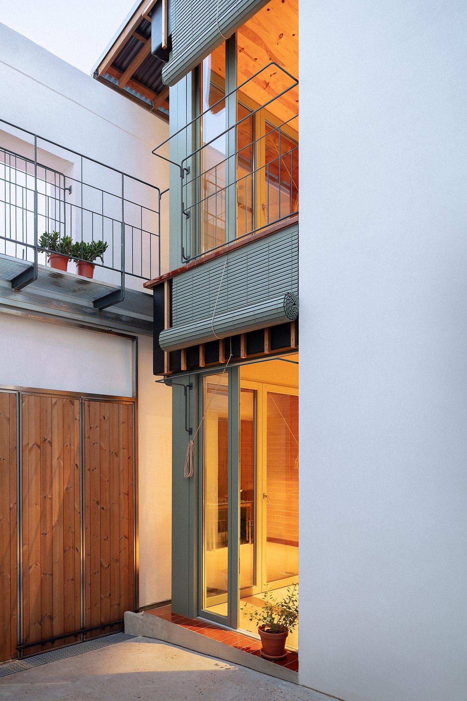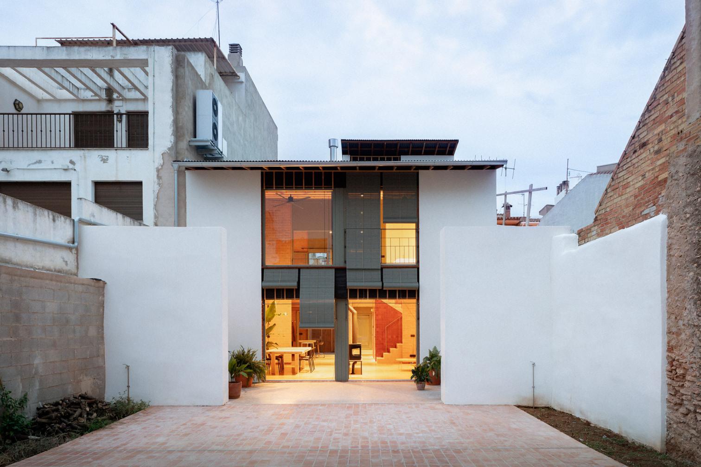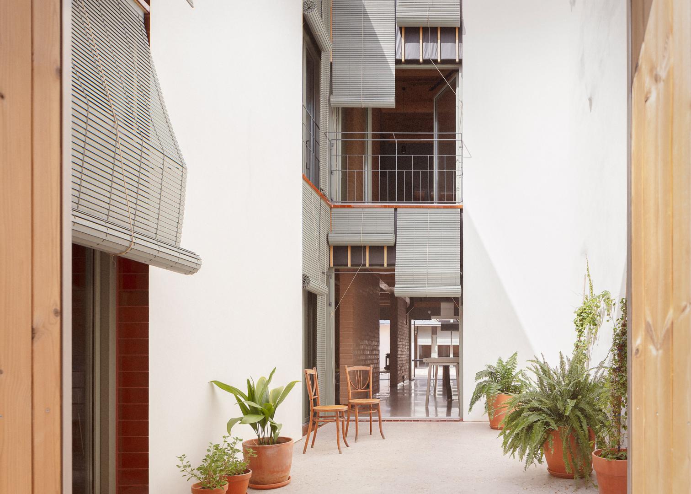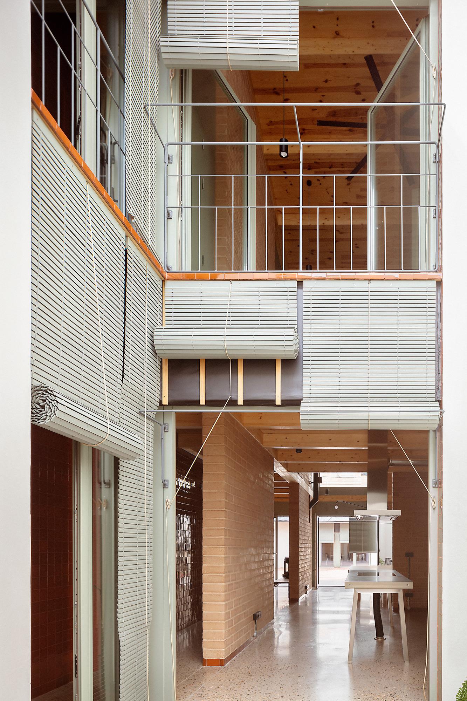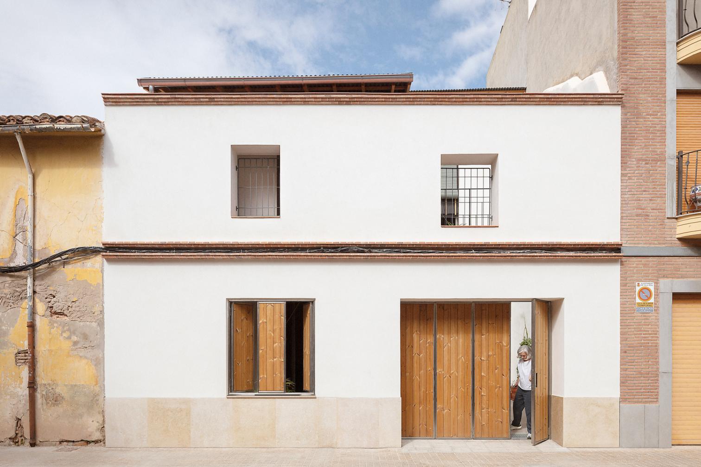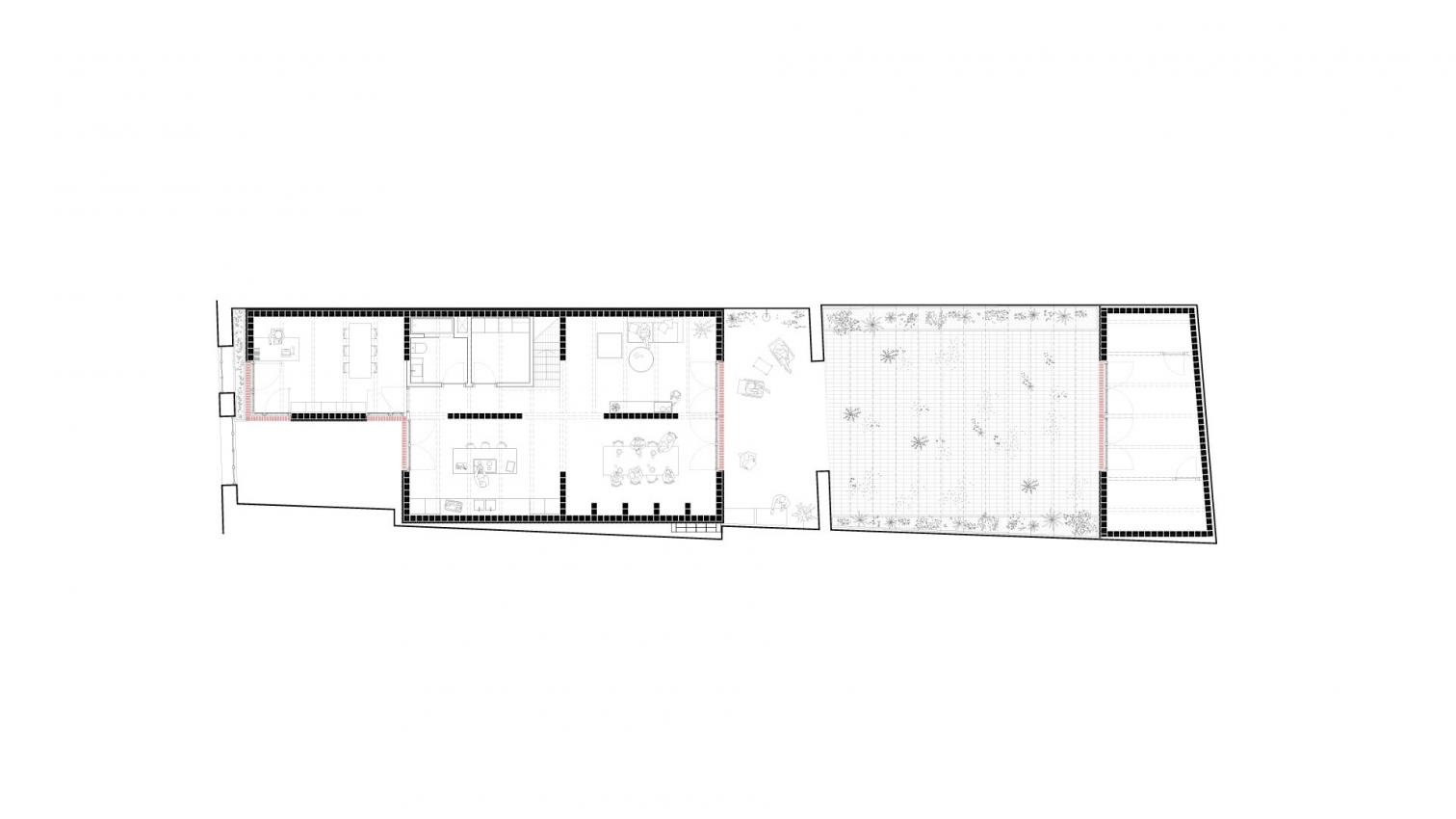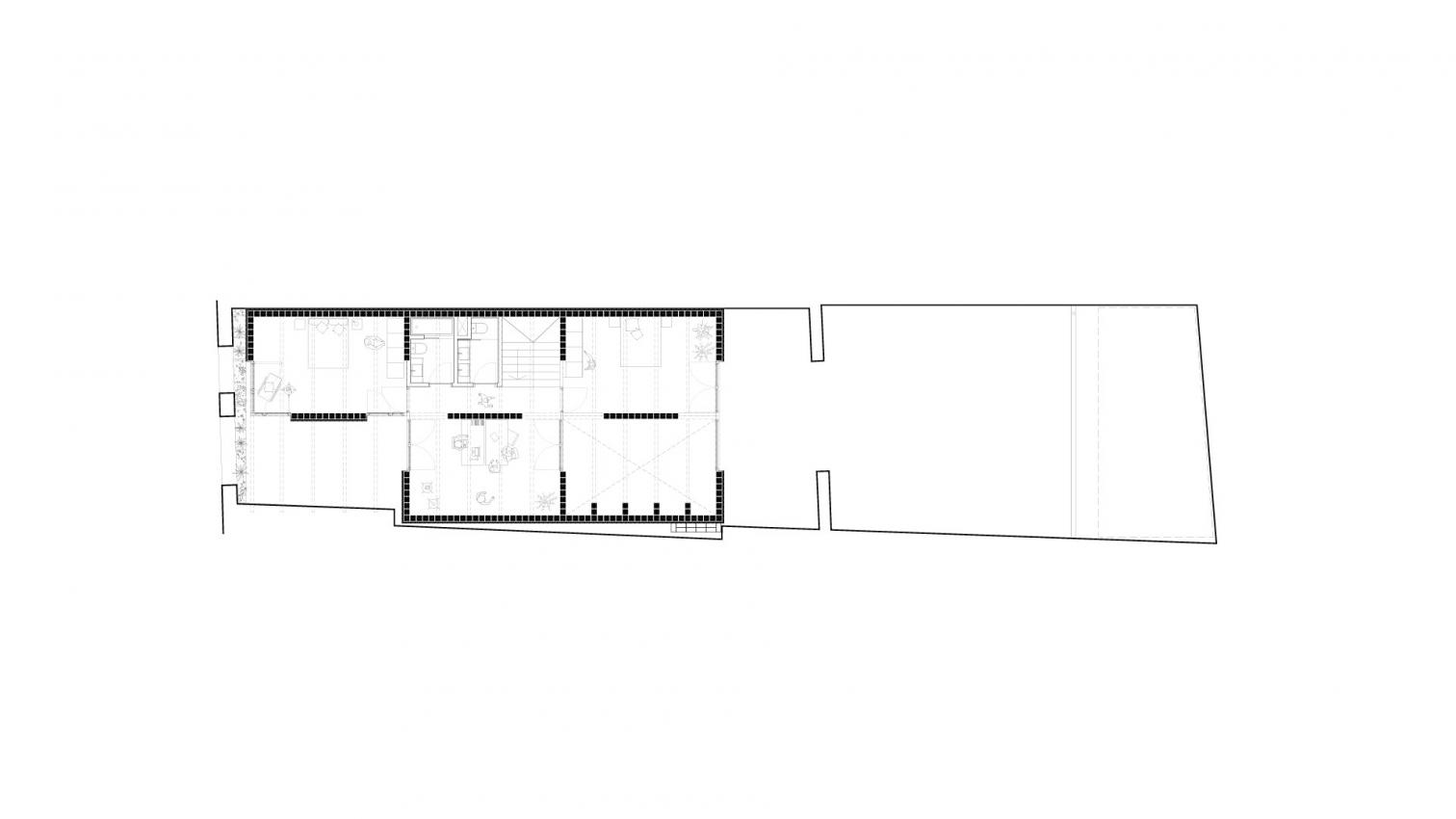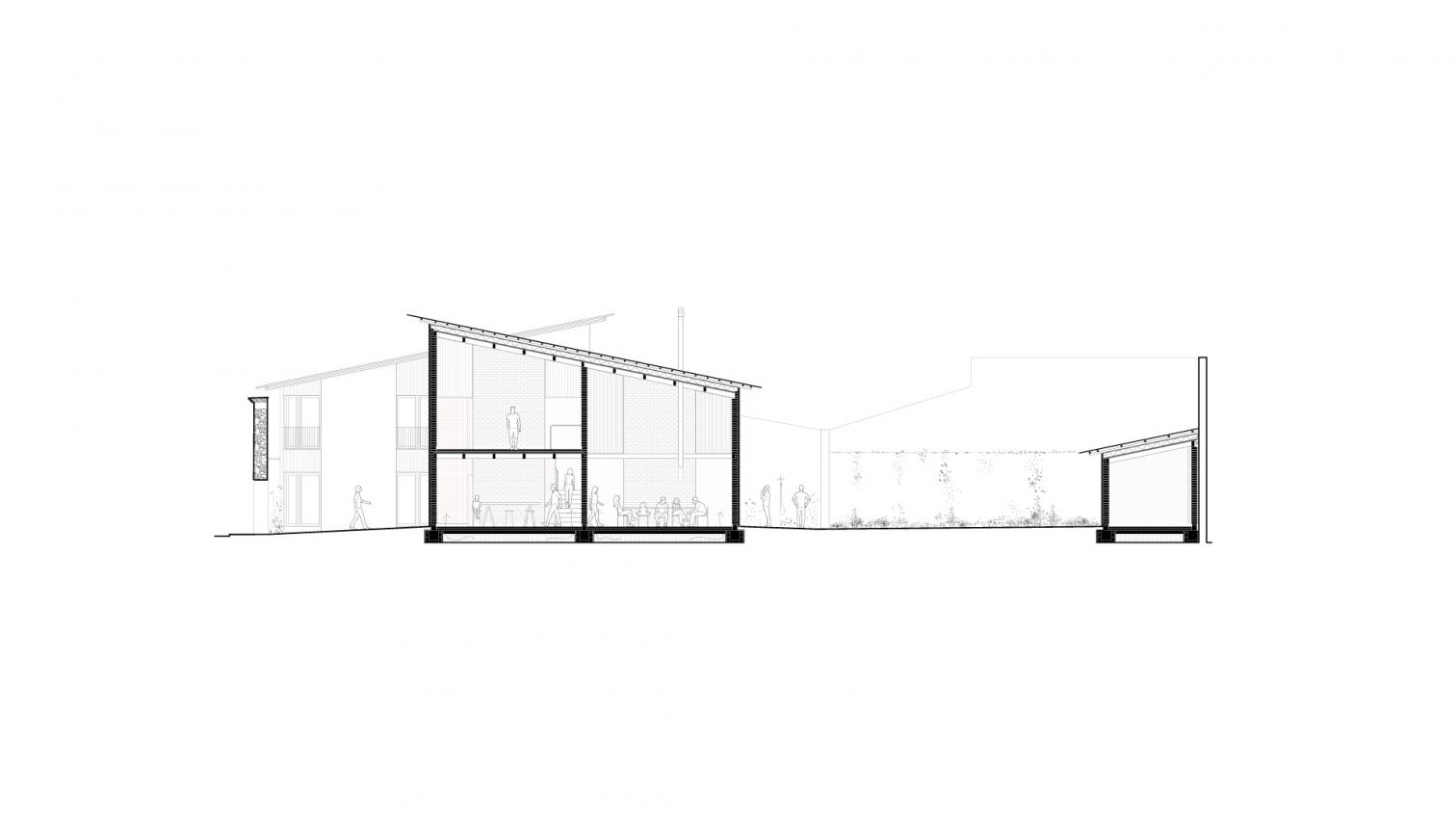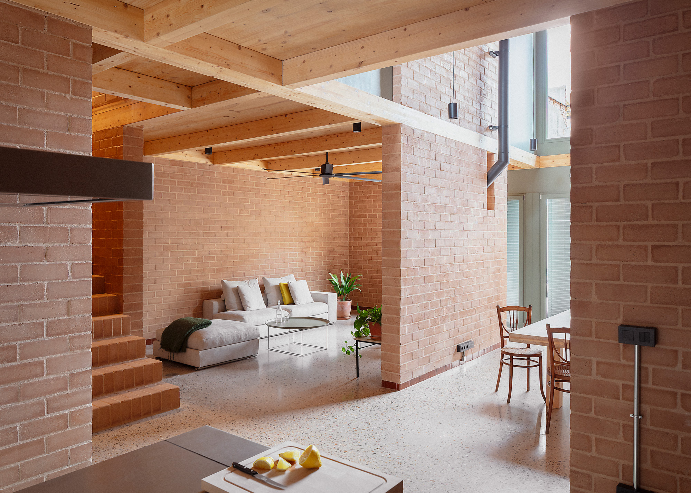La Sequieta House in Villarreal (Castellón)
Lacol- Type House
- Date 2024
- City Villarreal (Castellón)
- Country Spain
- Photograph Milena Villalba
This 344-square-meter house in the historical center of Villareal is the result of joining two plots on which previous constructions were very deteriorated, so much that refurbishing them was ruled out. The house includes an independent office and a multifunctional space linked to the inner courtyard.
Maintaining the character of the old neighborhood with its materials and heights, the facades of the existing buildings were preserved, as were the party walls and the inner facades.
The layout of the house follows a matrix of structural walls and uniform spaces of about 20 square meters, including the entrance patio. The matrix is modified where walls intersect, creating connections between four spaces. The absence of corners gives diagonal views and a sense of breadth. At the center is the kitchen.
A frame of loadbearing walls built with blocks of compacted earth defines the modular composition of the house. The floor slabs are made of timber beams with 80-millimeter cross-laminated panels. Both materials have a low carbon footprint. The facades are insulated with a 6-centimeter outer layer of lime mortar with cork, which, adhered to the cross-laminated panels, combines mineral and breathable materials.
The passive design of the building focuses on warm periods, with earth walls offering excellent thermal inertia, reinforced by concrete floors. Earth and wood regulate indoor humidity. On the exterior, 80-centimeter eaves and wooden louvers provide solar protection. In addition, there is an aerothermal system for producing hot water, and underfloor heating, so cold and heat can be generated as needed.
