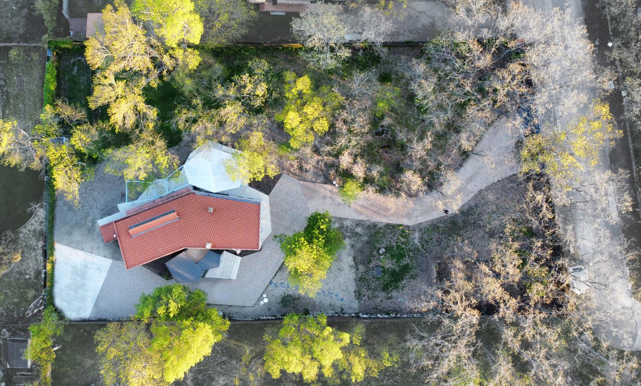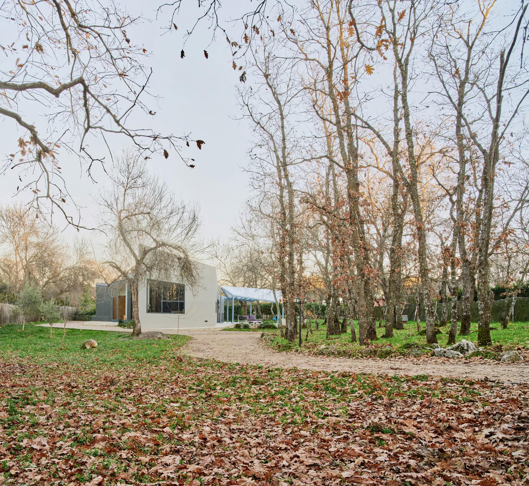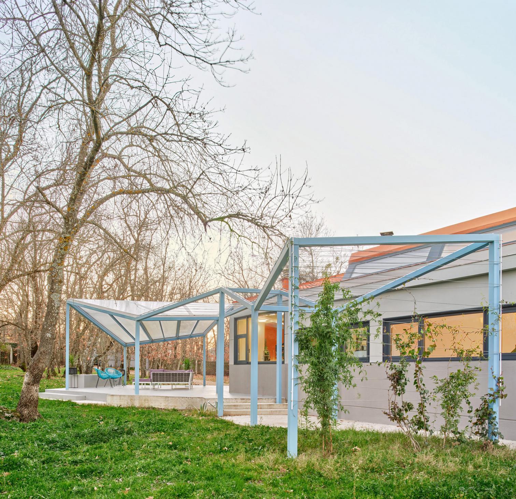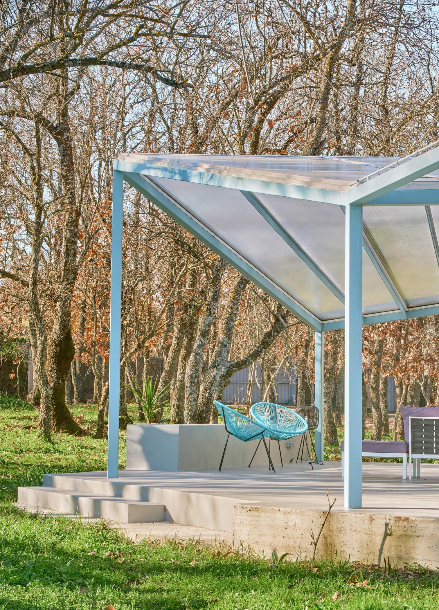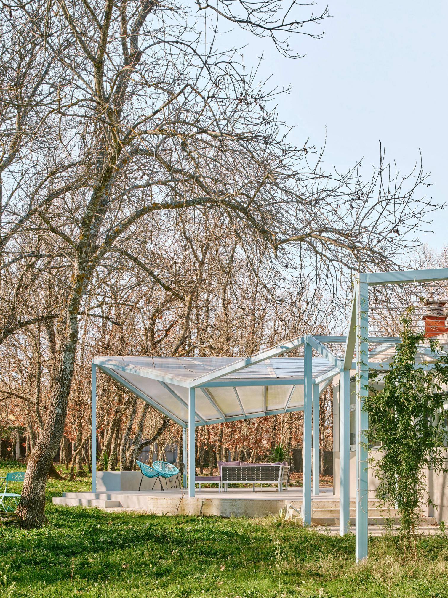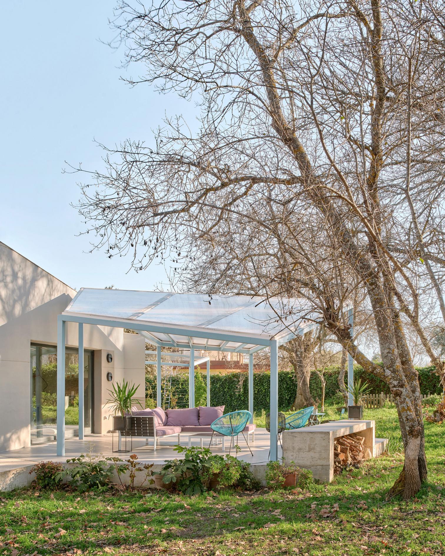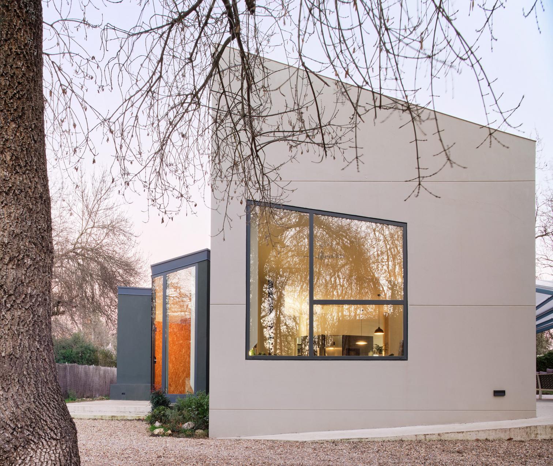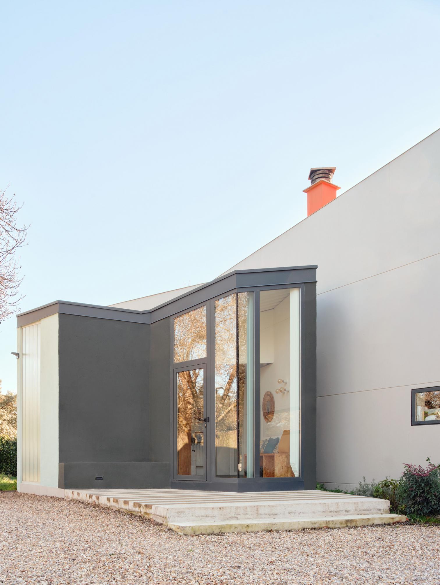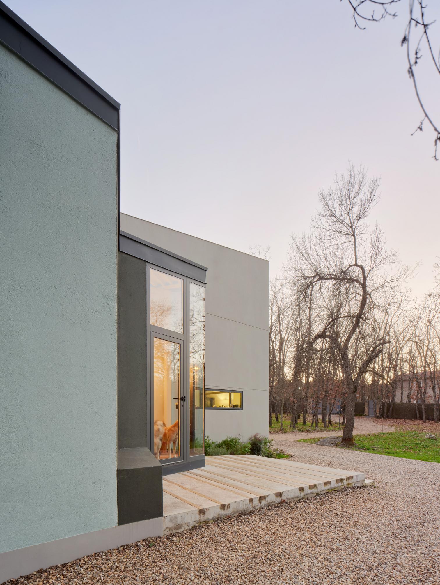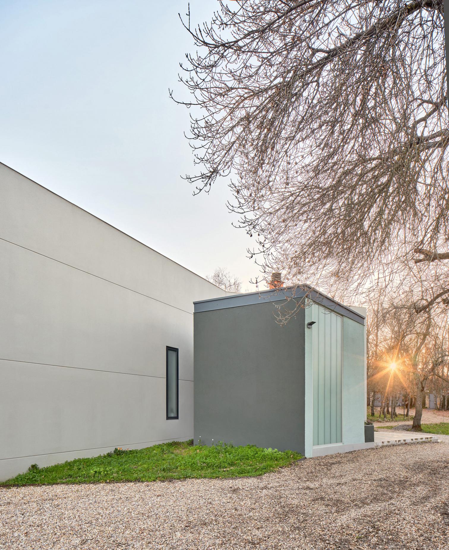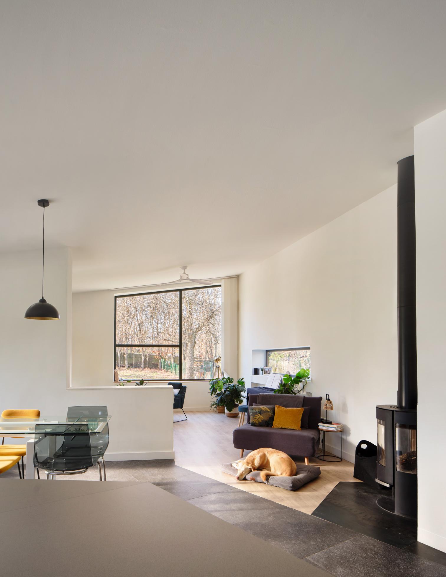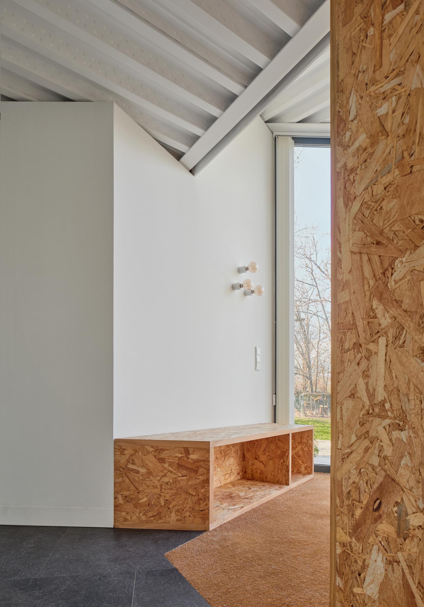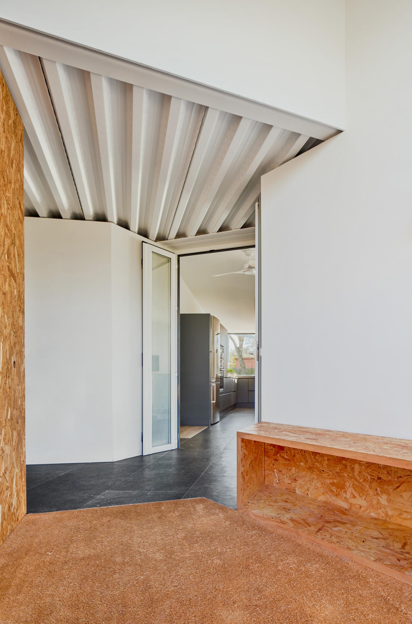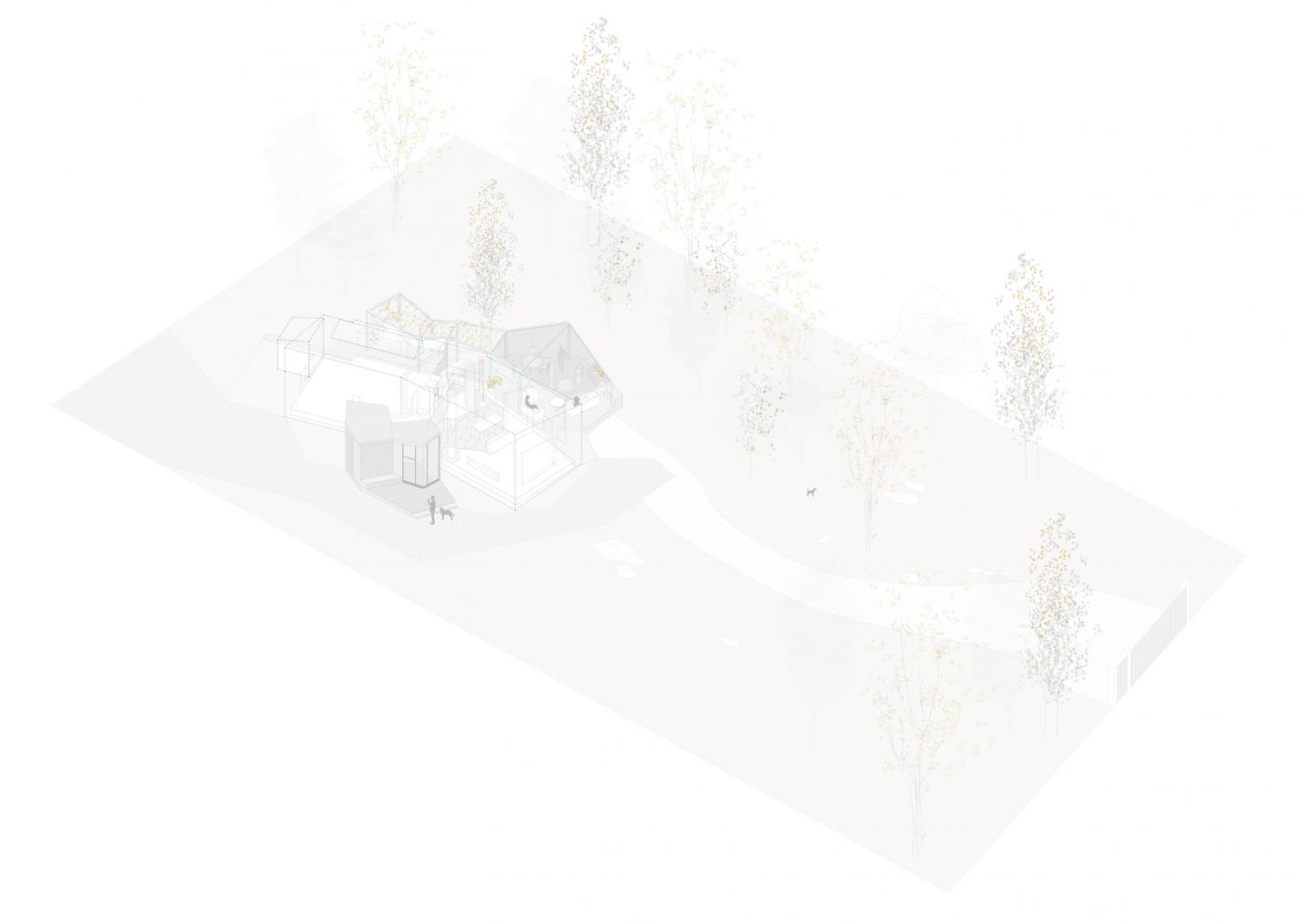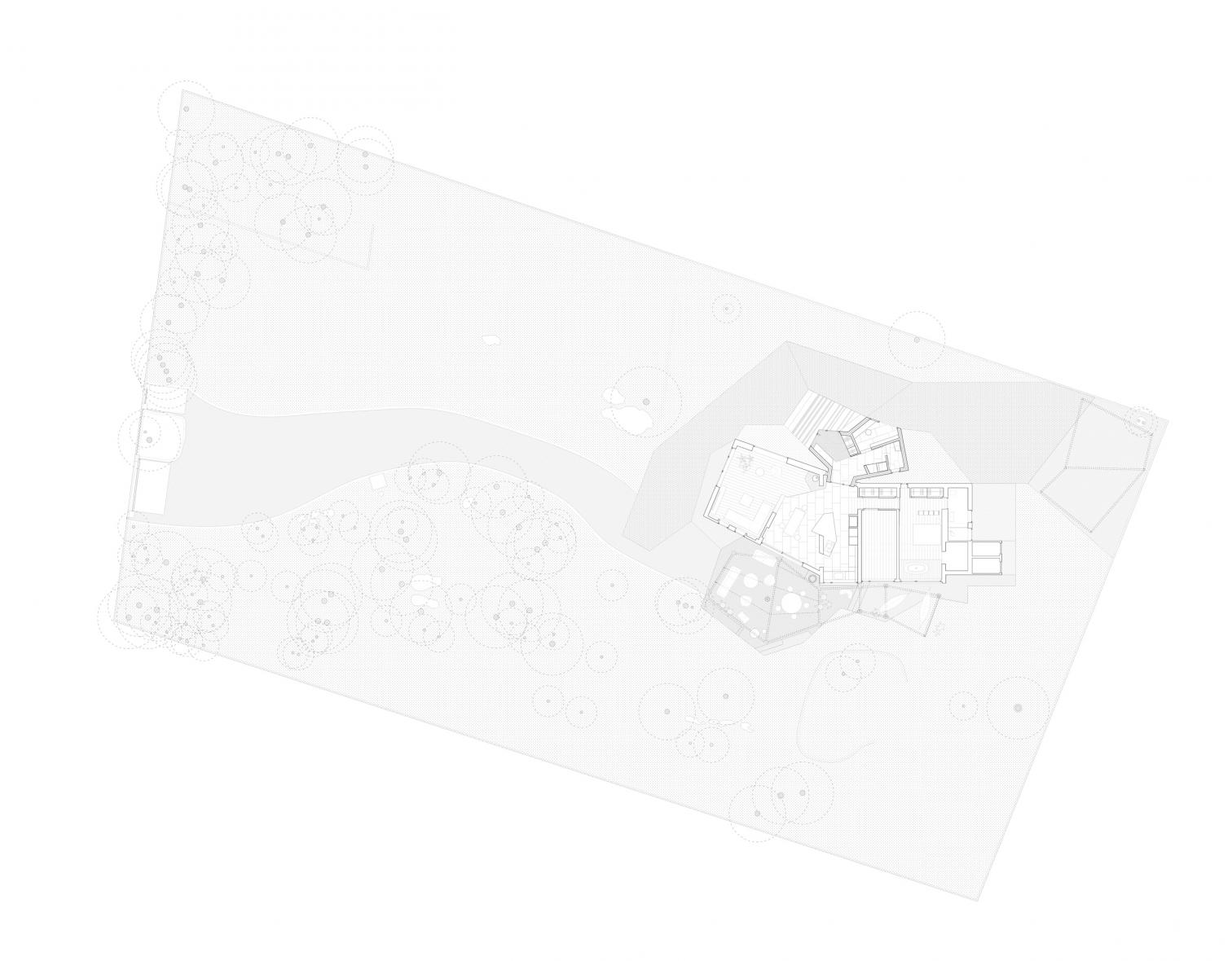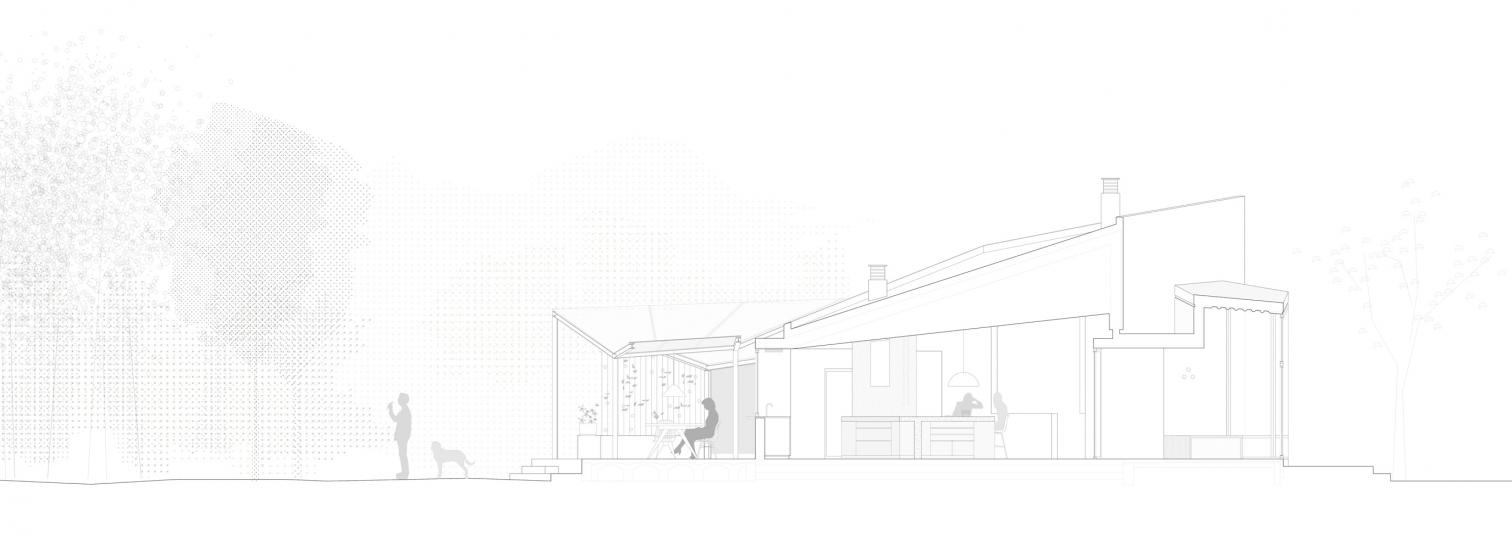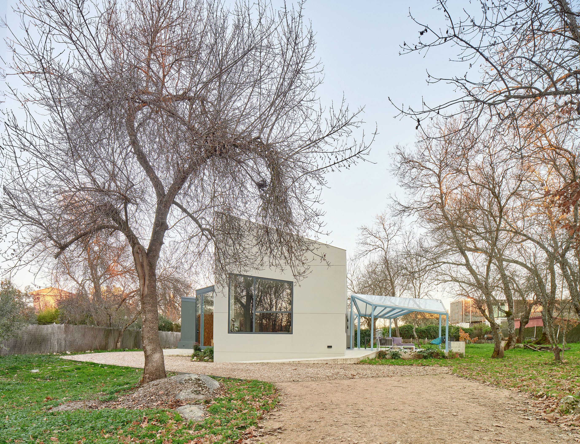Cinca, extension and renovation of a house in Valdemorillo (Madrid)
Padilla Nicás arquitectos- Type House
- Date 2022
- City Madrid
- Country Spain
- Photograph José Hevia
In Valdemorillo, a municipality in the Community of Madrid, surrounded by trees on a choice spot next to the Valmayor reservoir, stands this renovated house. The original building was not well oriented with respect to the sun. Encompassing a total of 145 square meters, the project reorganized the interior altogether, allowing the creation of two new essential structures.
One is a closed volume containing the foyer and connected to the existing construction by means of a gap made in its enclosure, giving access to the heart of the home. This addition also harbors a small workshop and a toilet.
The other new element is an open pergola stretching along the south facade of the original dwelling. On an irregular, terraced concrete base, it presents a play of height and width variations, and establishes a rapport with the site through climbing plants growing on its frame of polycarbonate and steel wiring, while letting natural light and air in.
Wrapping up the resulting new complex (house proper, pavilion, pergola) is a new pavement that ensures fluid movement from the street to the entrance of the house.
