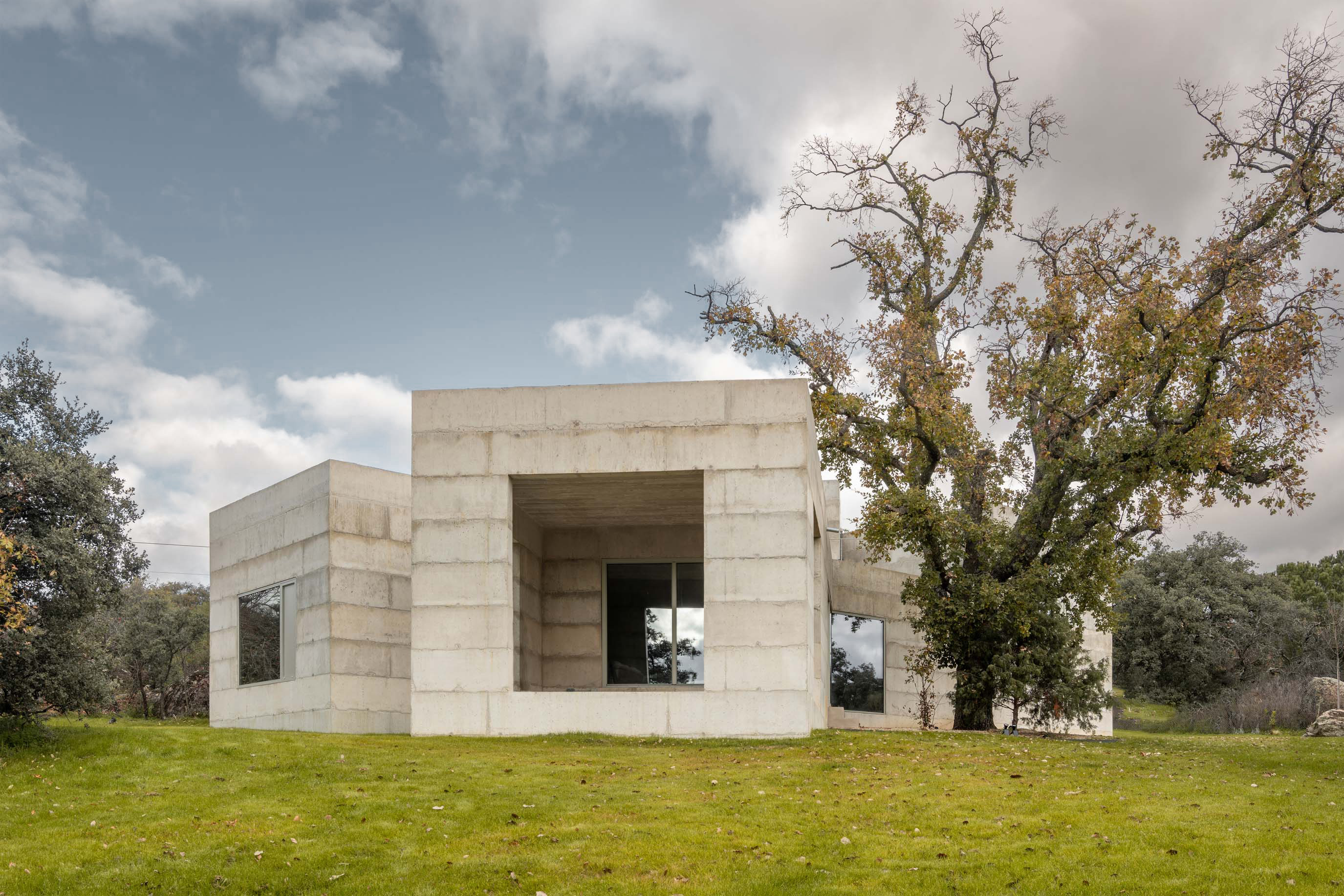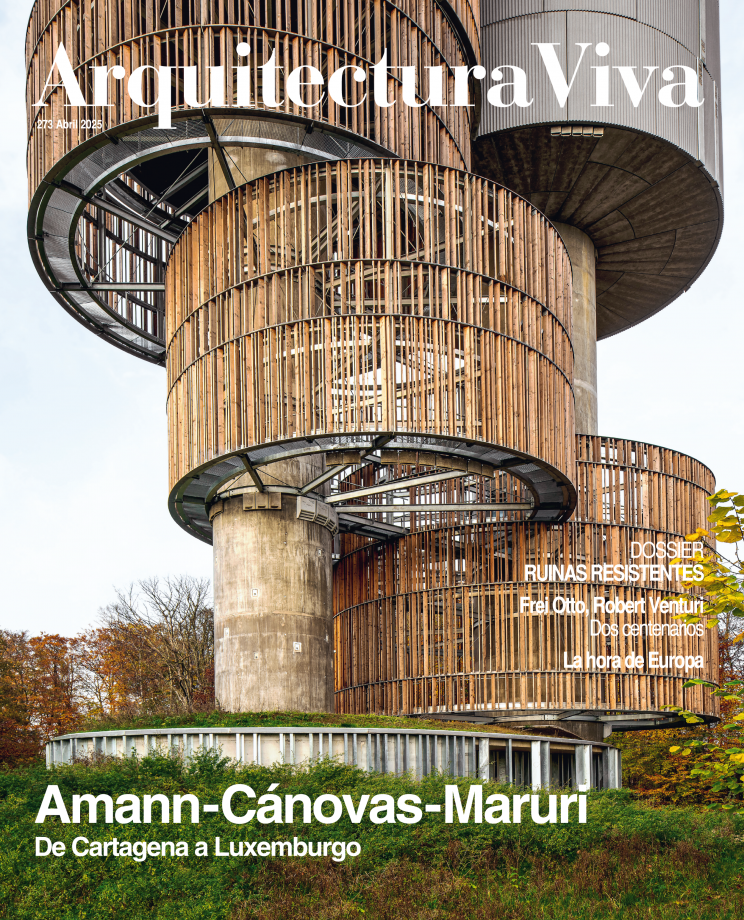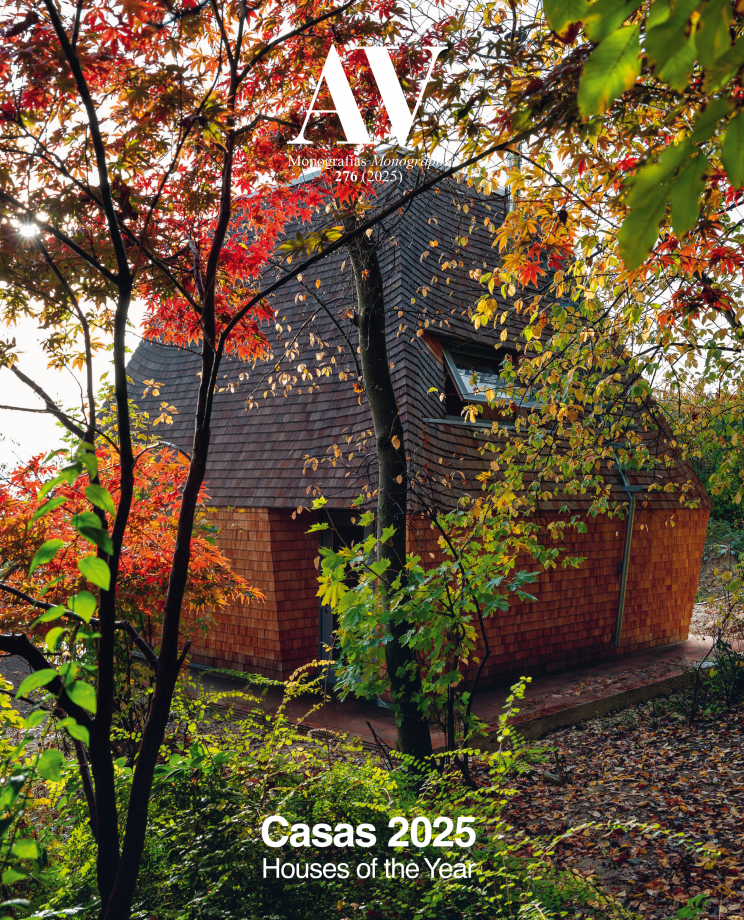In its abstract and material essence, the X house arises from a tension between a stunning location and the desire to inhabit it. The conflict is addressed with a firm determination to create a new element that is not ‘in,’ but ‘of’ the landscape, integrated into Valdemorillo’s natural environment. The site’s rocky terrain is defined by a gentle slope and the majestic presence of a centuries-old oak tree, surrounded by holm oaks and kermes oaks amid massive granite boulders. An X-shaped floor plan organizes the functional program in adaptation to the rugged topography, in the process framing views of the surrounding nature from inside.
Constructed entirely from concrete poured on the site with local aggregates, the house presents walls 50 centimeters thick, built by hand in 60-centimeter layers incorporating insulation in between. The result is a wall of large exposed ashlar stones that give the residence a robust aesthetic.
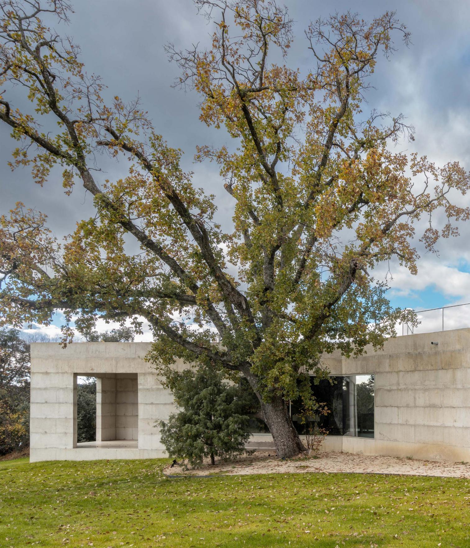
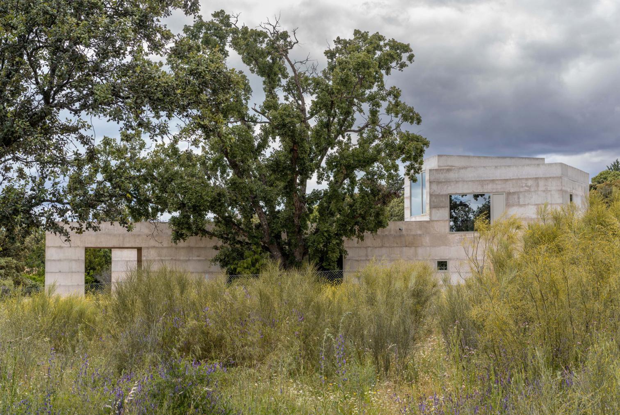
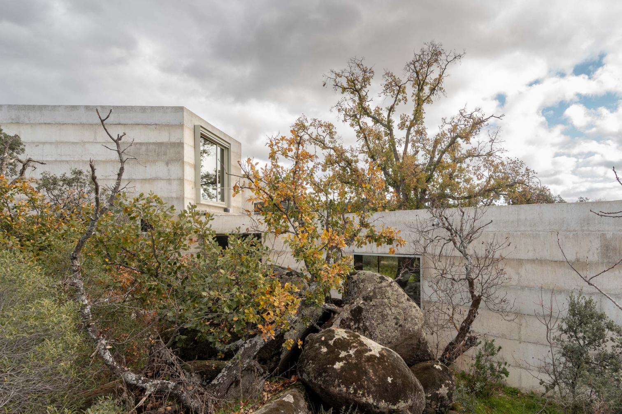
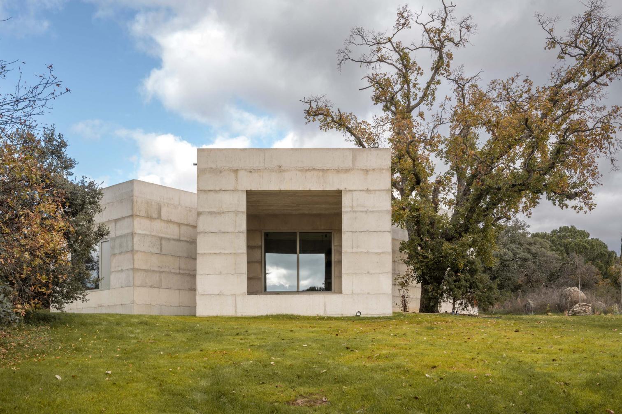
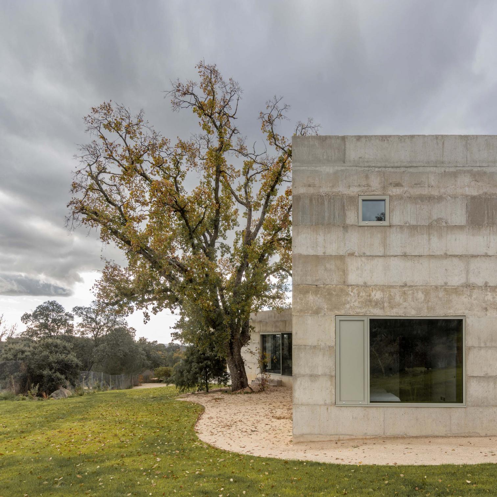
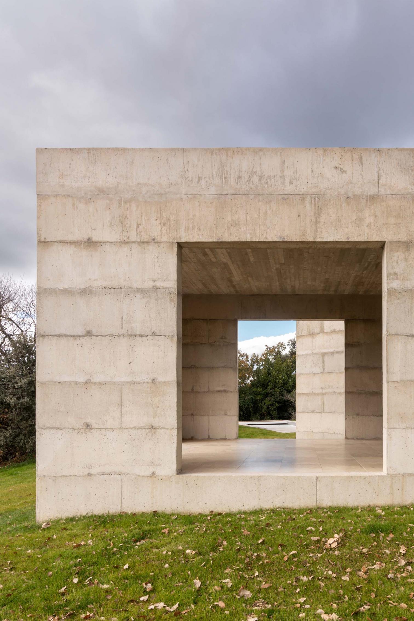
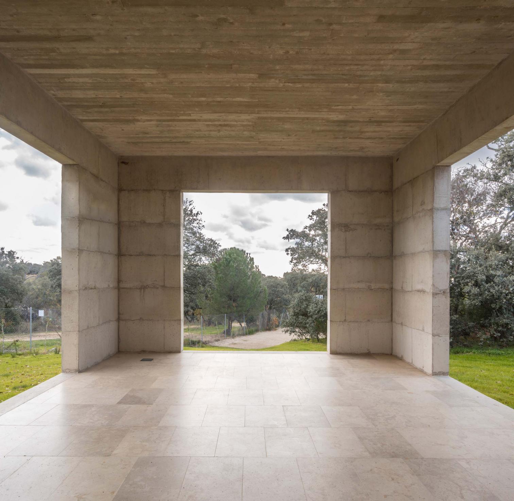
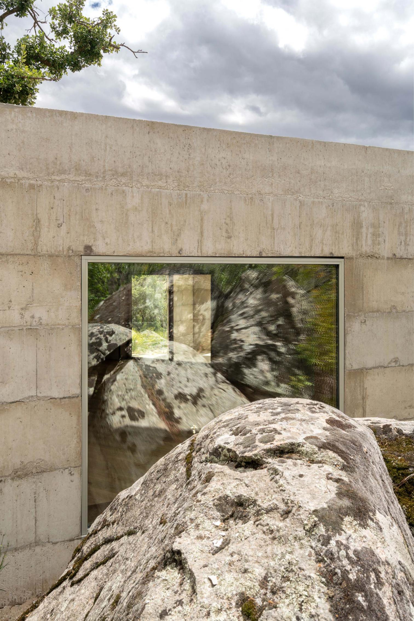
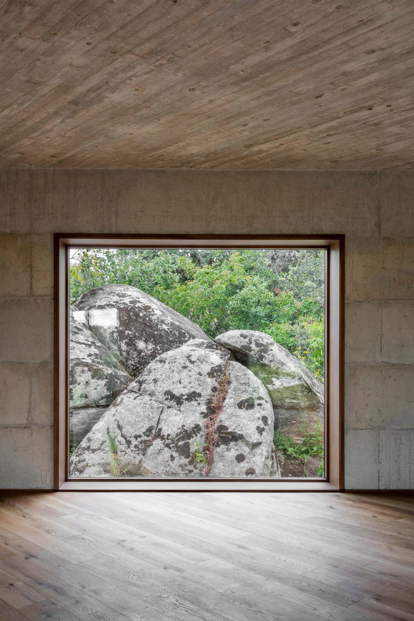
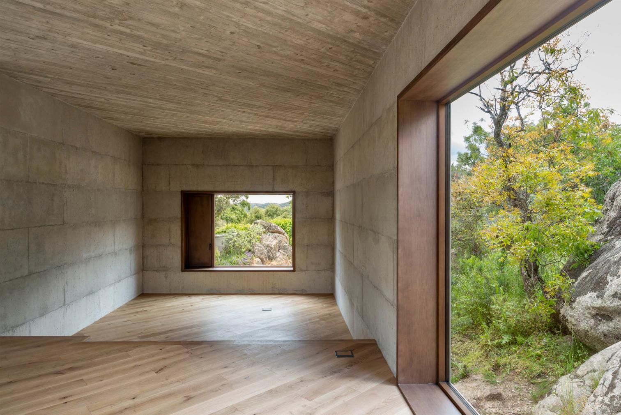
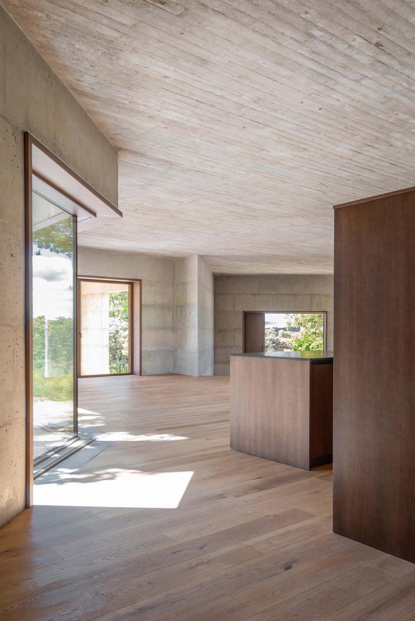
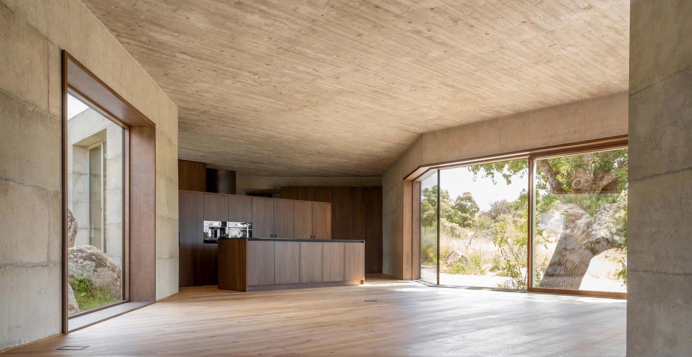
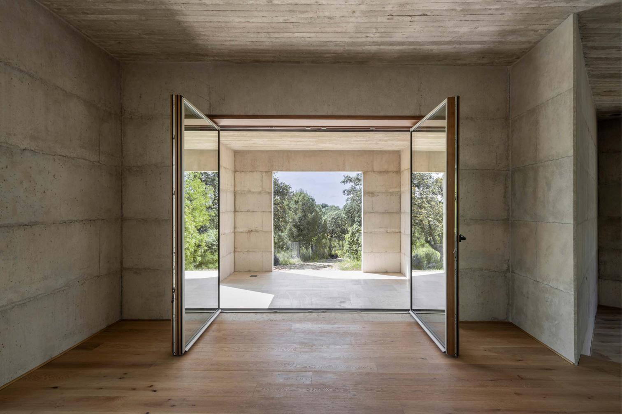
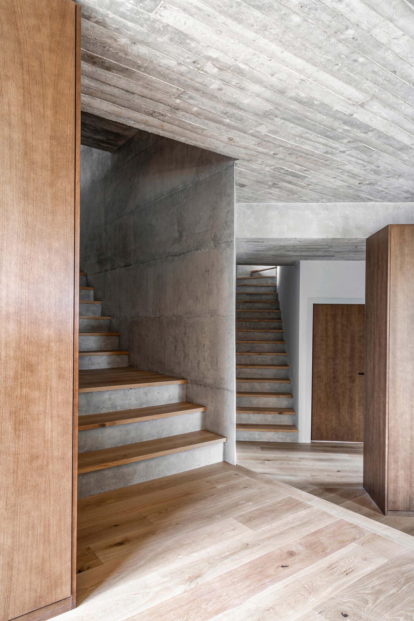
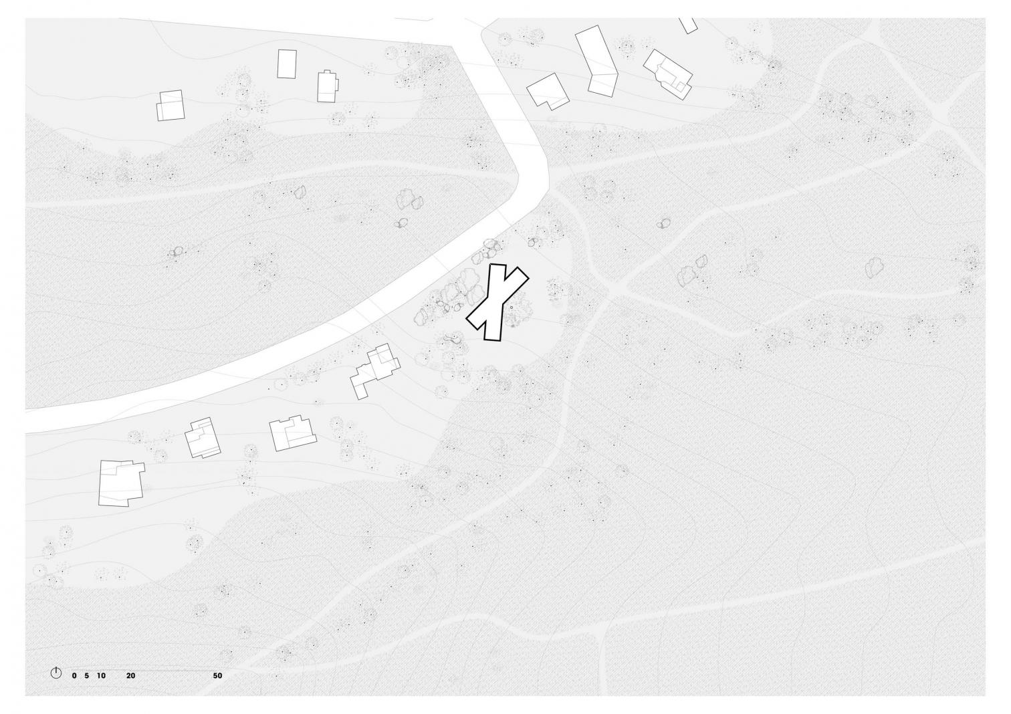
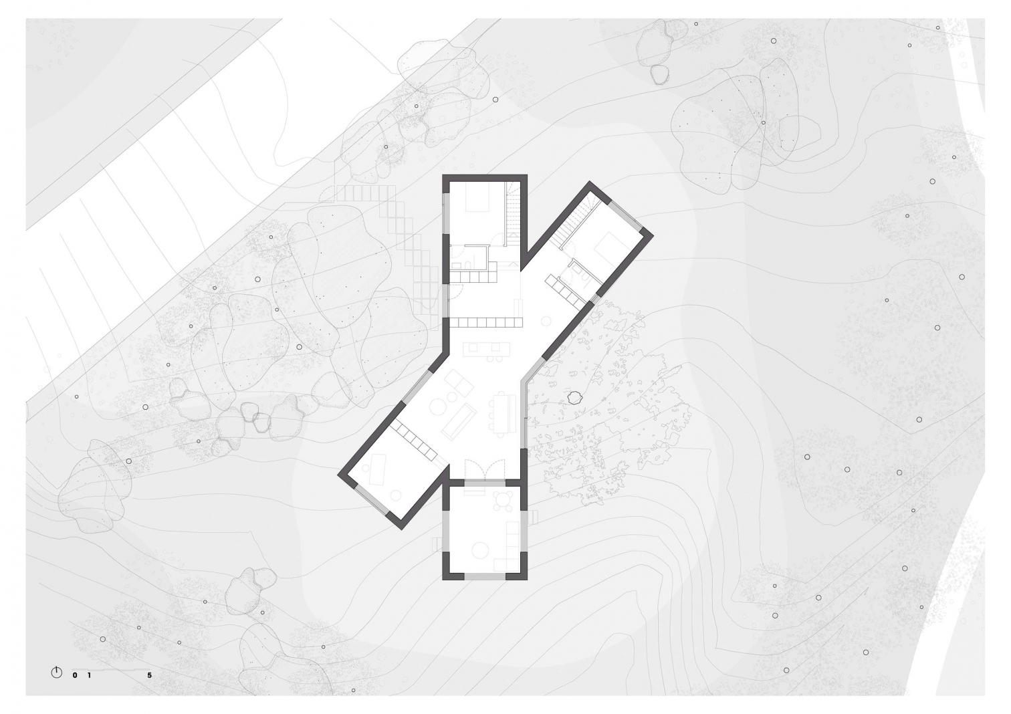
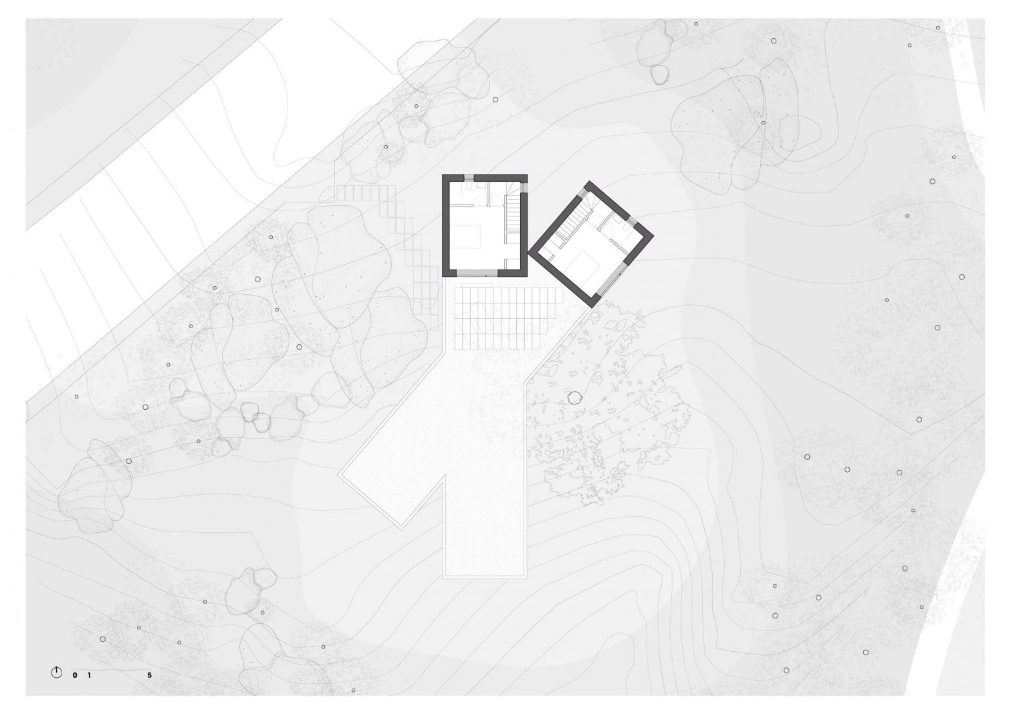
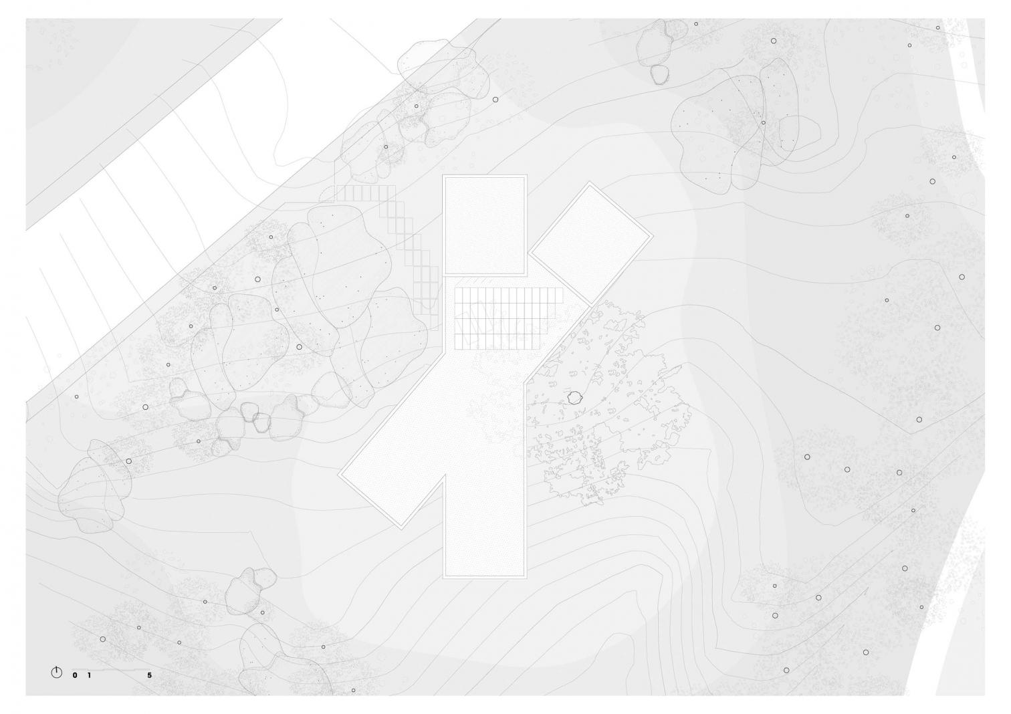
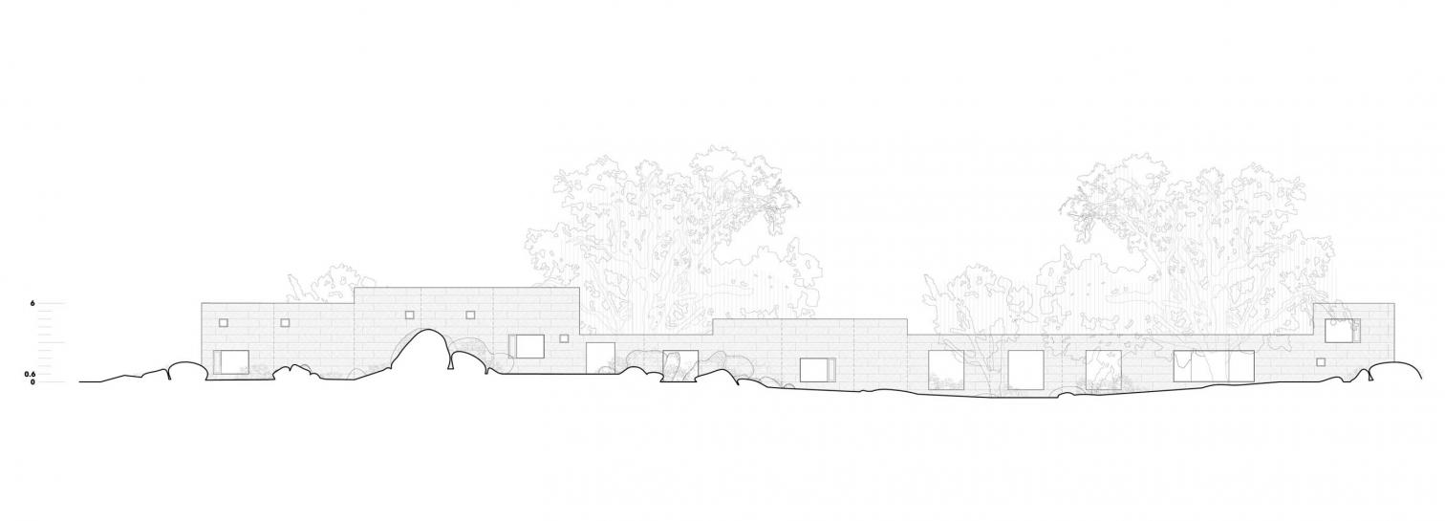
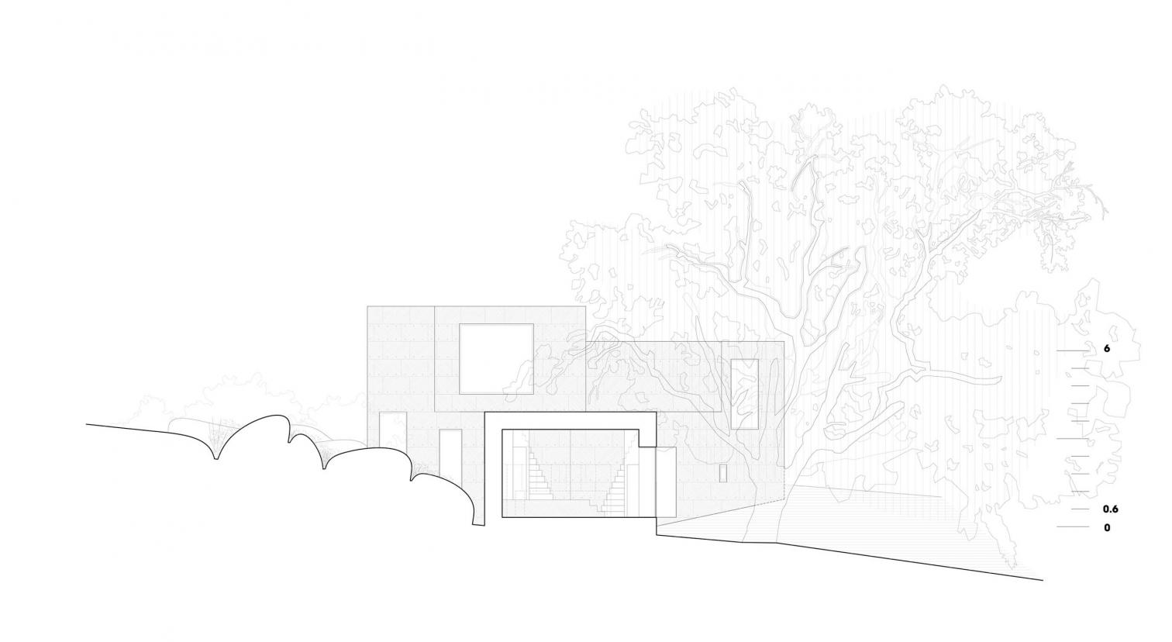
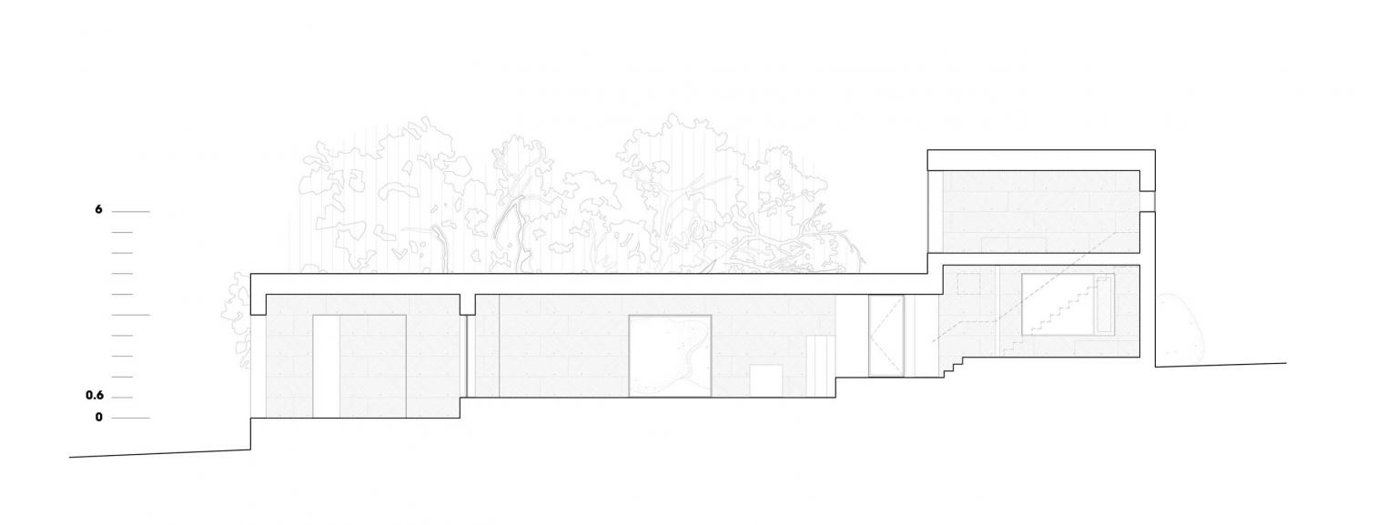
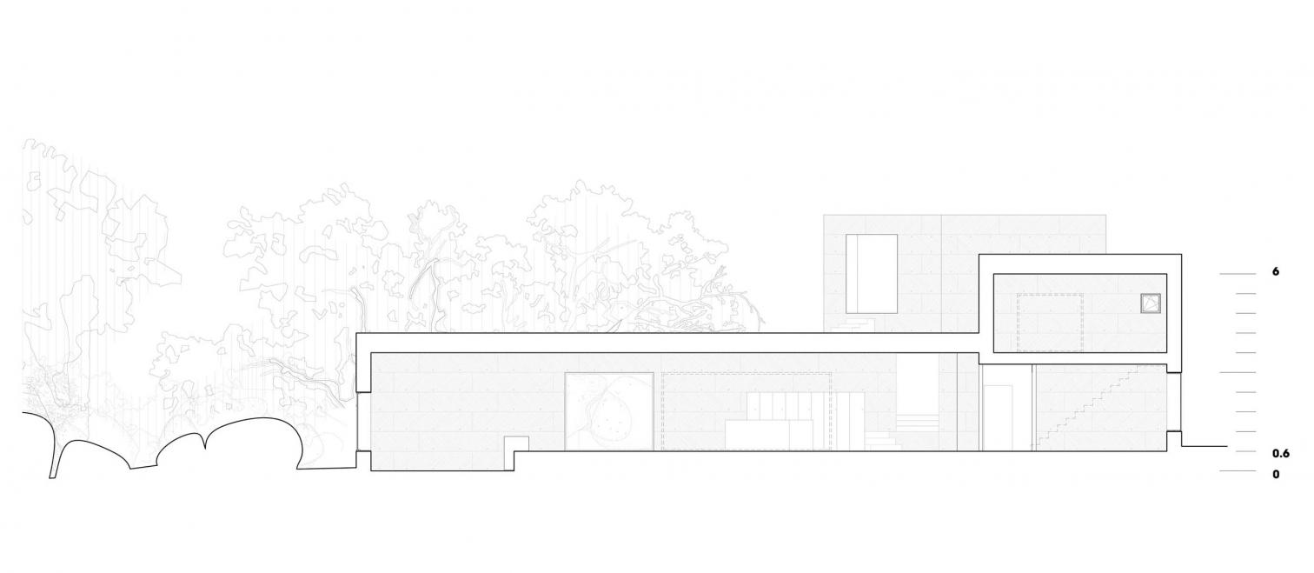
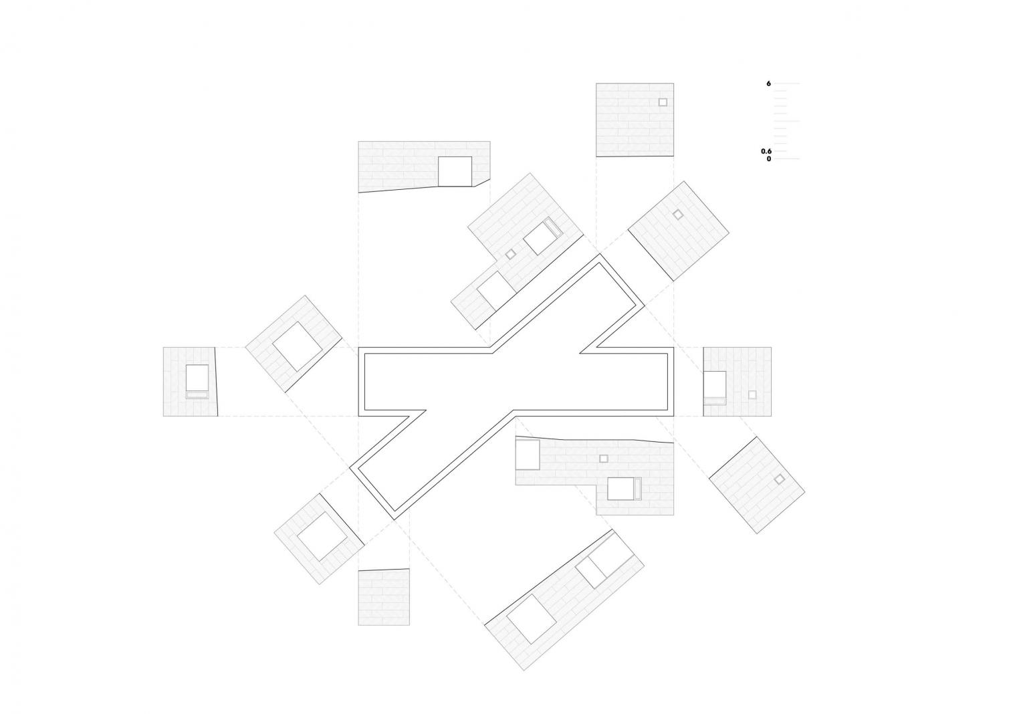
Arquitectos Architects
Bojaus Arquitectura - Ignacio Senra Fernández-Miranda, Elisa Sequeros Monzón
Colaboradores Collaborators
Jorge Gabaldón, Javier Luque (equipo de diseño design team); Bernabeu Ingenieros (ingeniería engineering); Ignacio Buzzanca Casasús (aparejador y gestor de proyecto quantity surveyor & project management)
Superficie Floor area
220 m² (superficie construida built area); 190 m² (metros construidos constructed meters); 2.000m² (terreno plot)
Fotos Photos
Luis Asín

