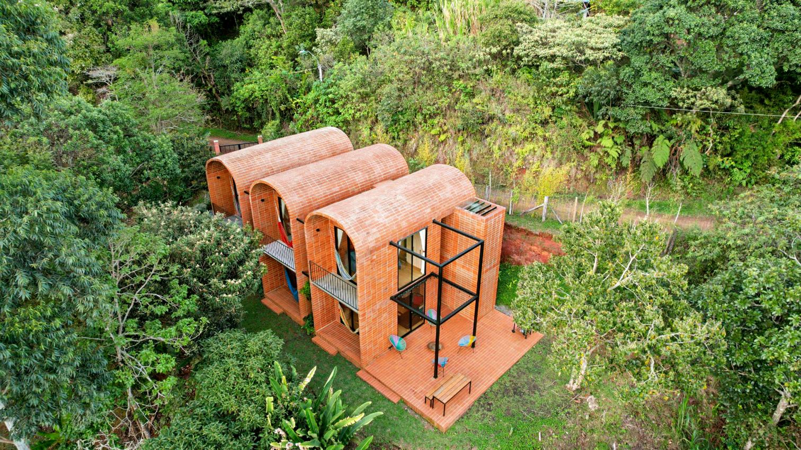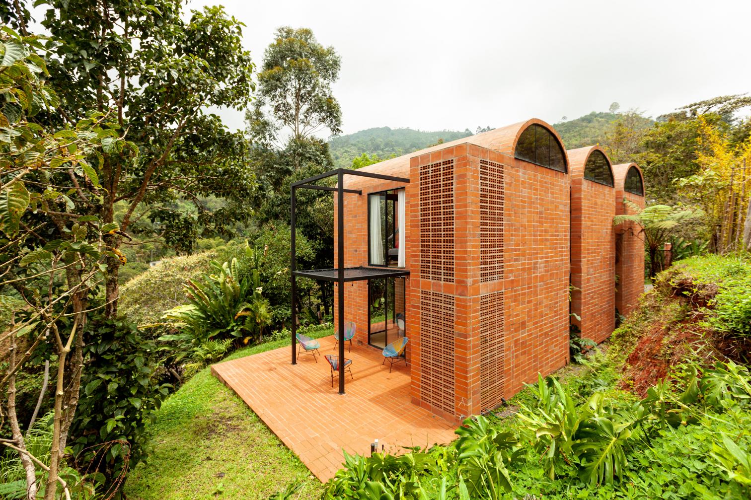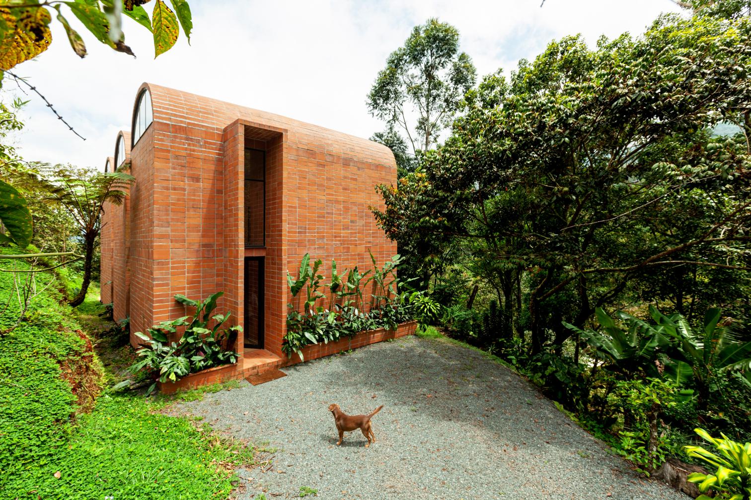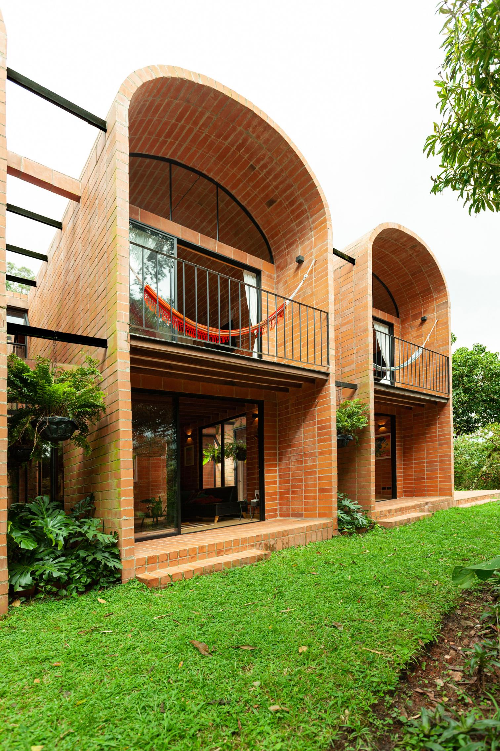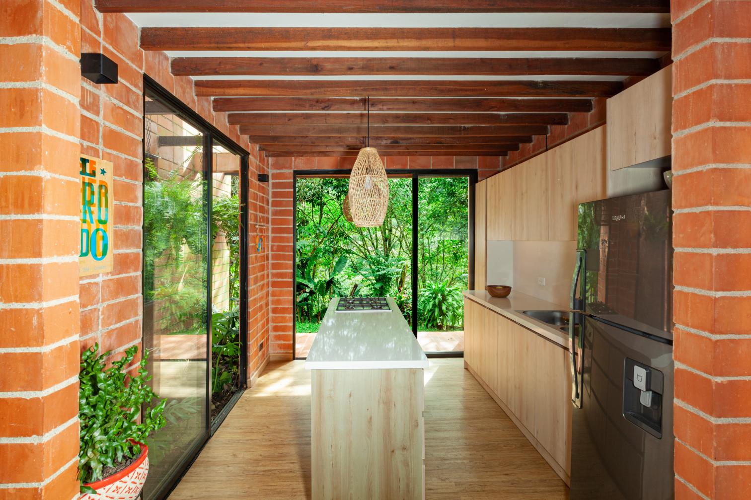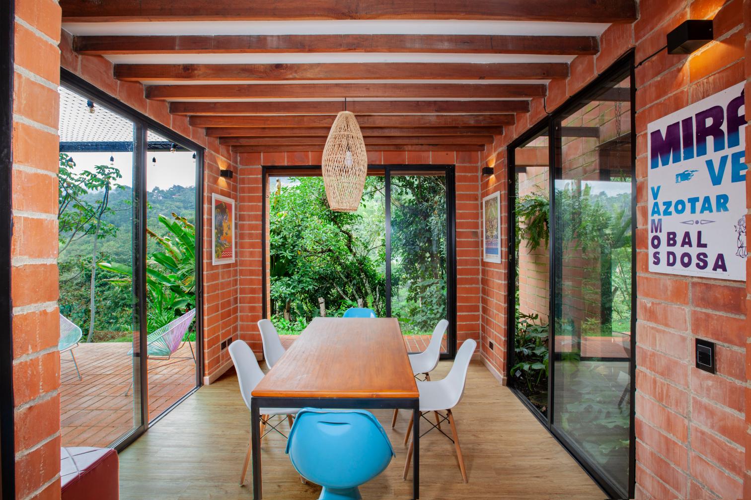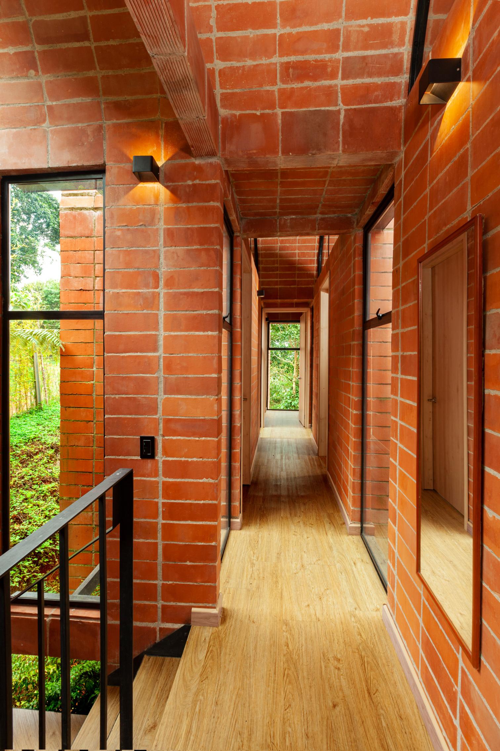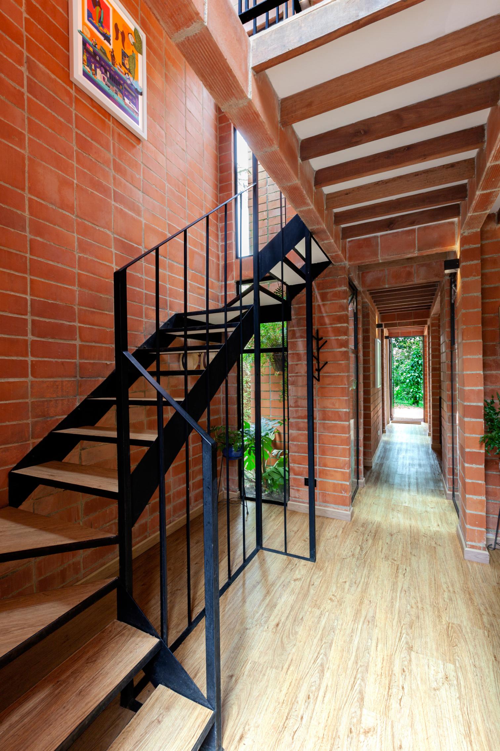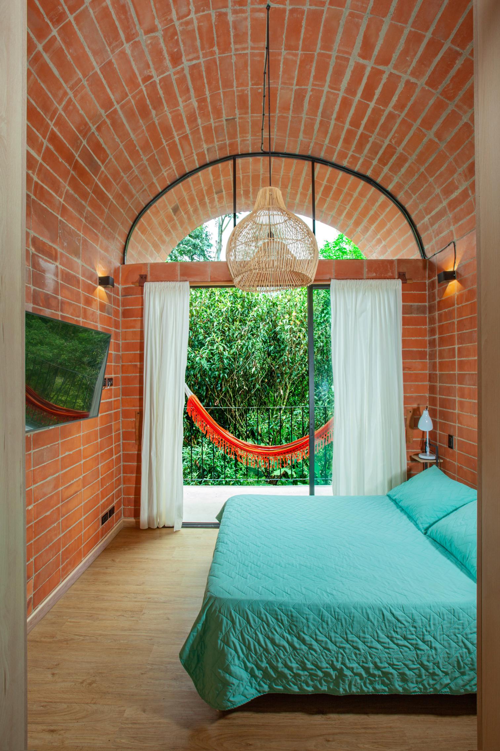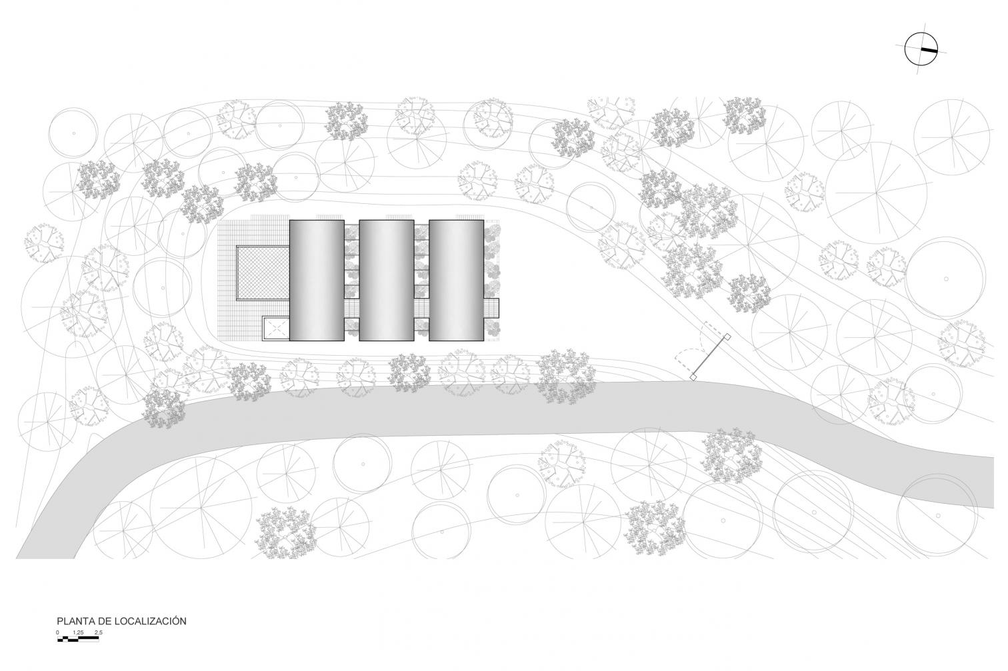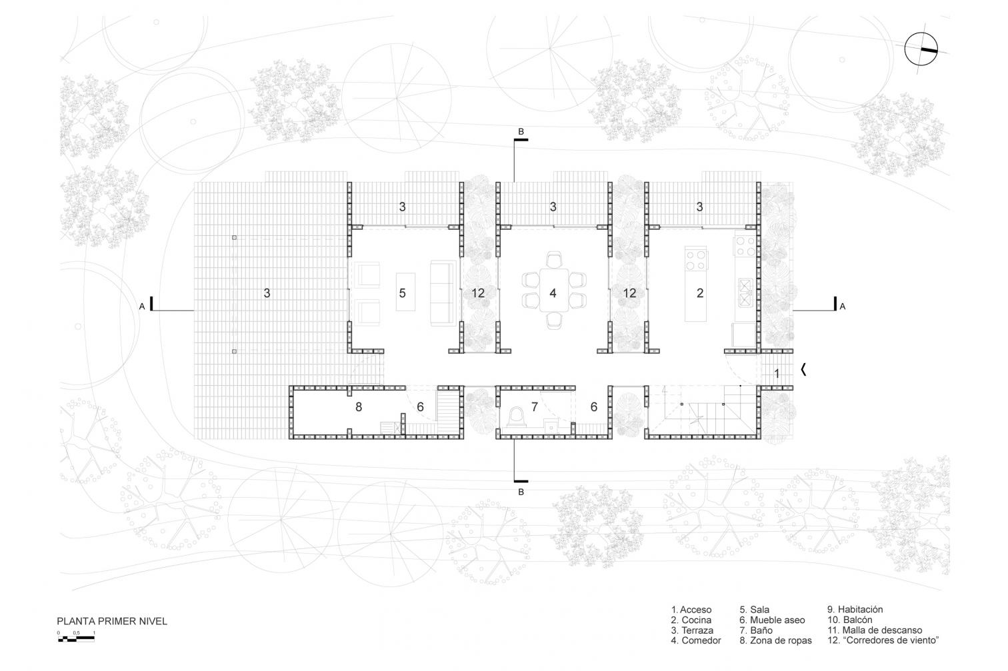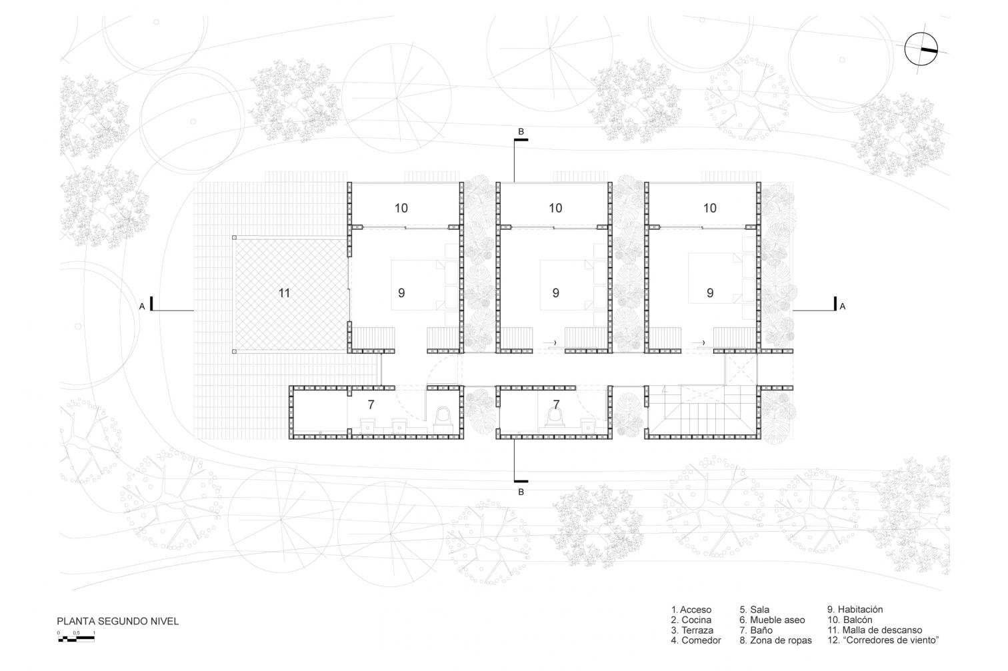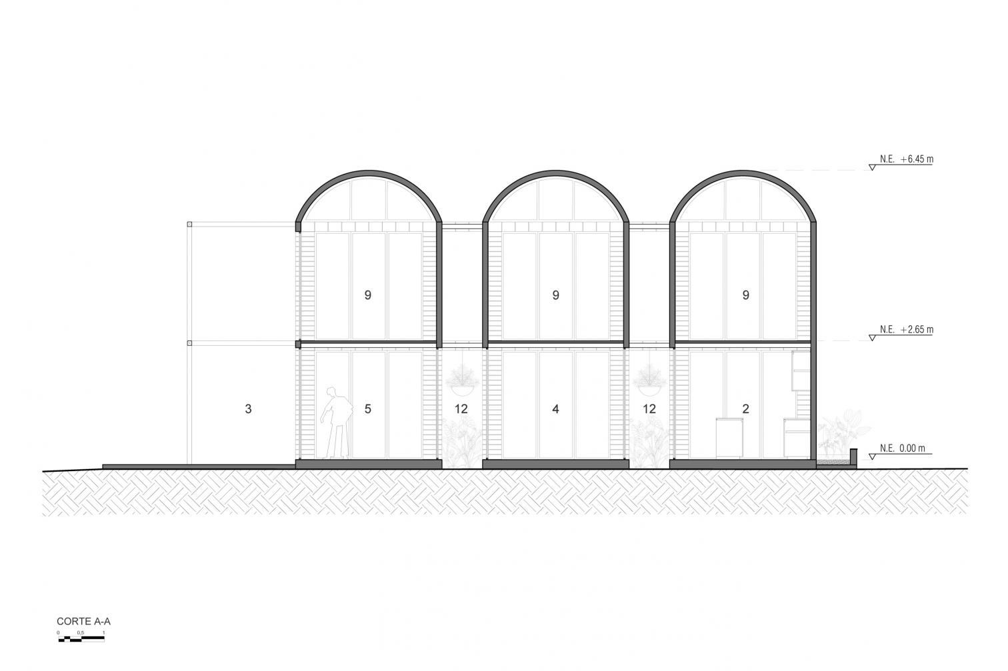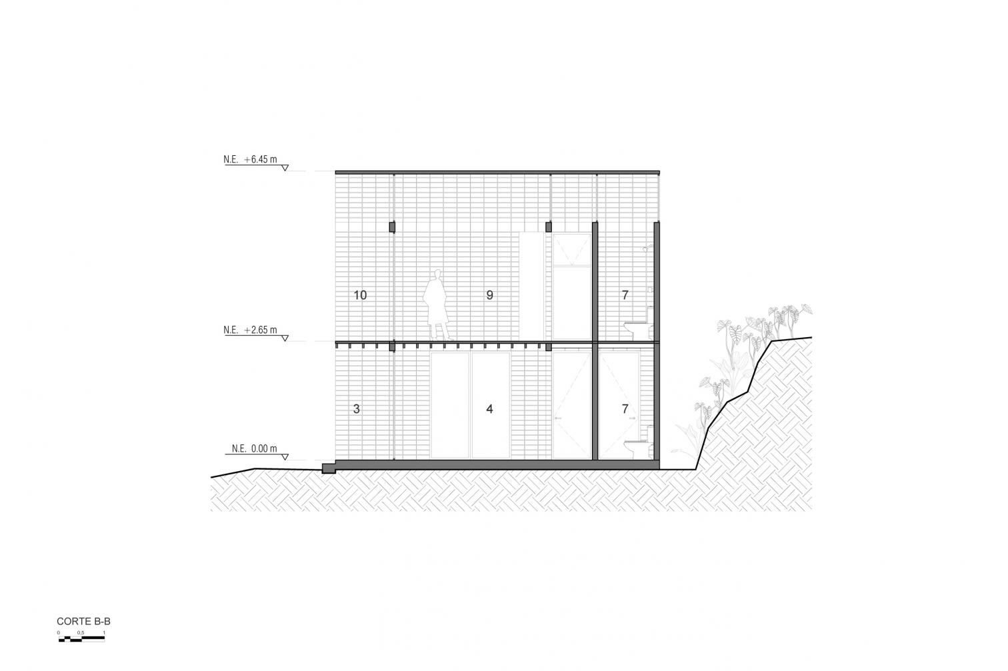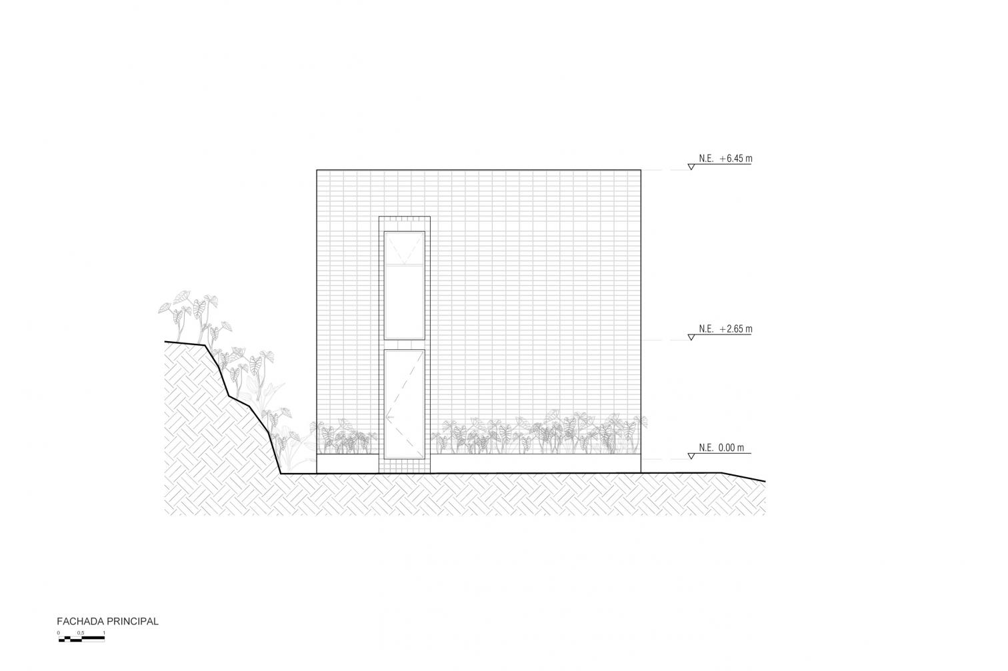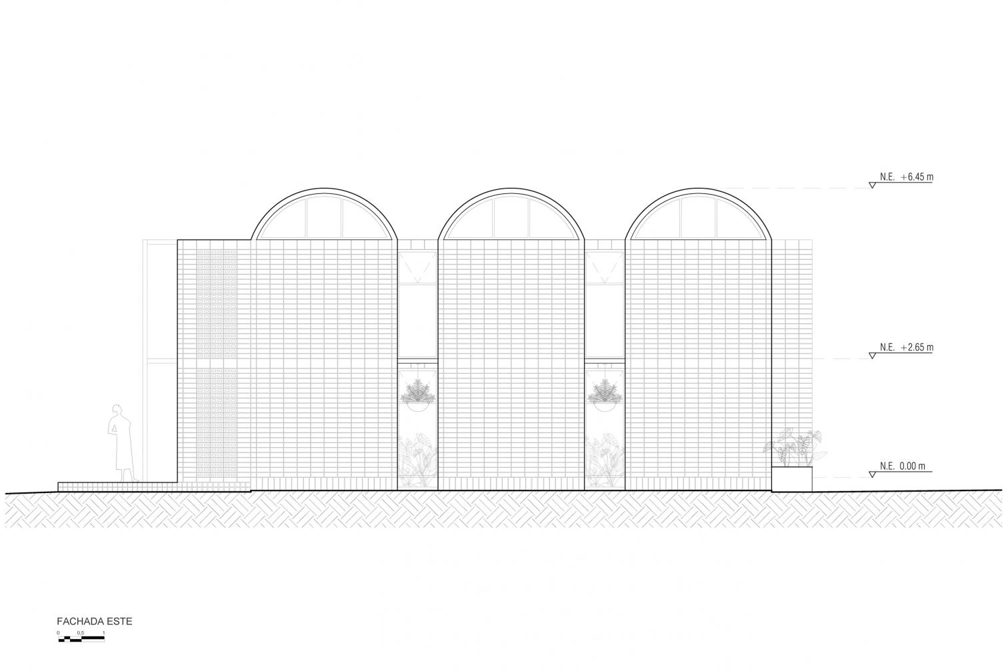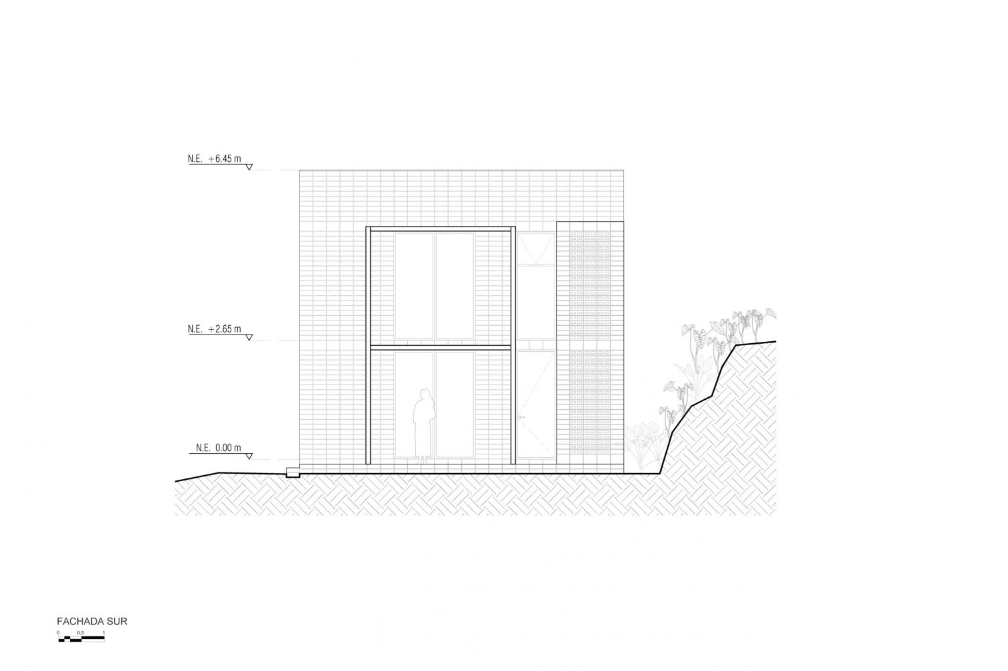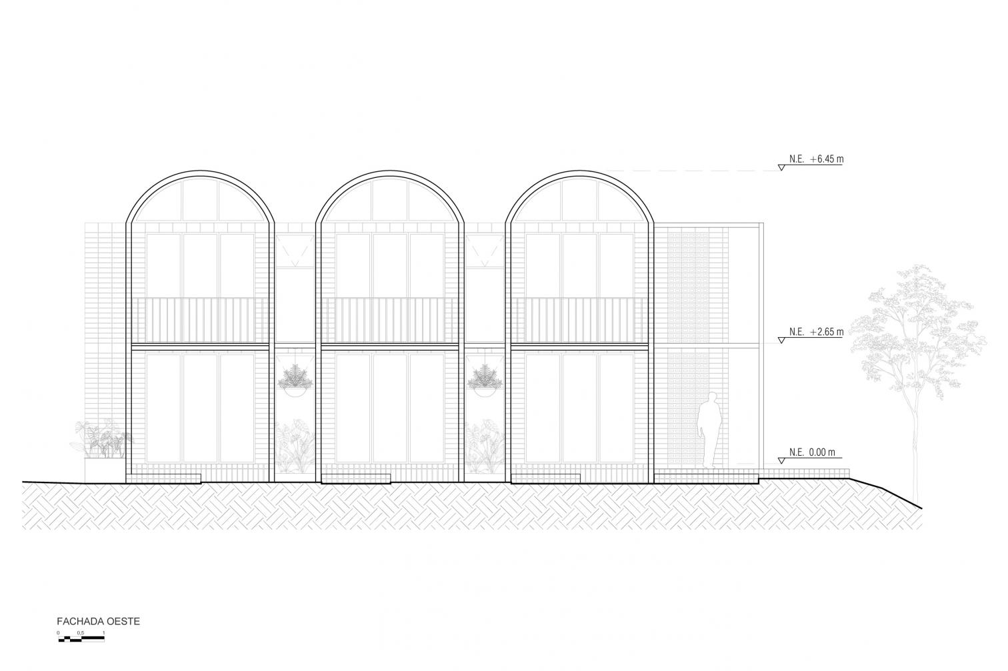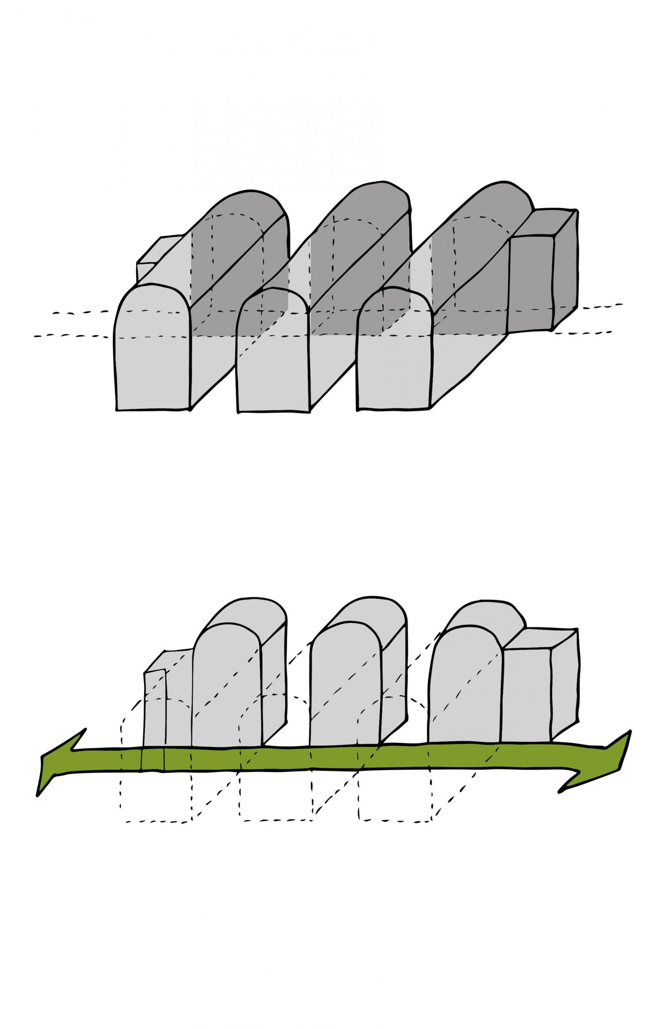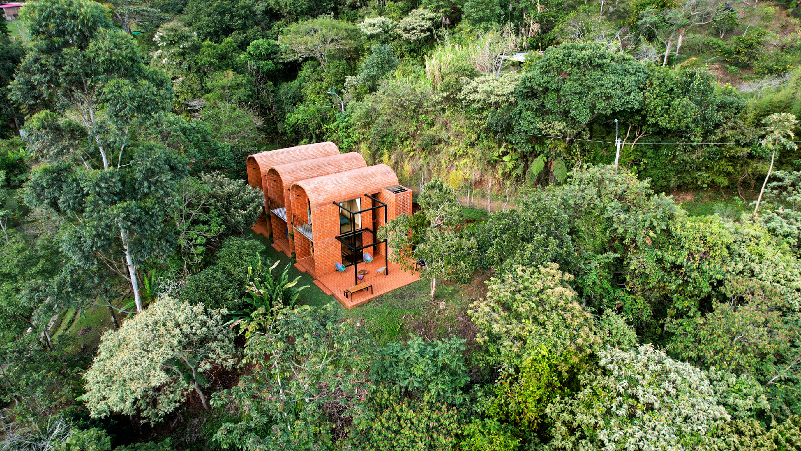Guane House in Cali
Estudio APLG- Type House
- Material Brick
- Date 2023
- City Cali
- Country Colombia
- Photograph Jorge Mejía Claudia Currera

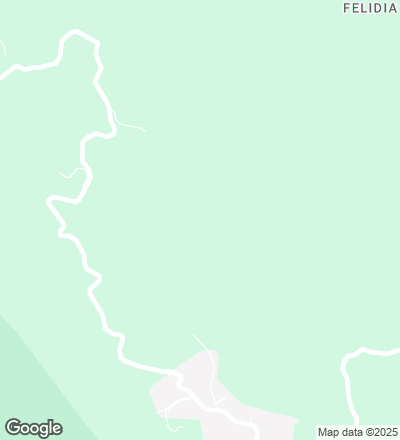
Located in the rocky formations called Farallones de Cali, within the territorial subdivision or corregimiento of Pichindé, the Guanes House is a work of the firm APLG (Arquitectura para la Gente), led by Diego Guzmán and Álvaro Avendaño. Encompassing 143 square meters, it rises as a worthy architectural response to the context of cold humid tropical forests in Colombia’s western mountain range.
The design took off from the idea of using a preexisting structure, that of an old rural dwelling. It led to an architecture which through minimal gestures enriched the space without raising costs, demonstrating that we can build with quality and sensitivity without expending a lot of resources.
The Guane House proposes a model of progressive, flexible growth, adaptable to the economic possibilities of its inhabitants. Although the modules share one same base on plan, each offers a different experience thanks to its particular interaction with daylight, the surrounding landscape, and vegetation.
One of the project’s pillars is its harnessing and training of unskilled local labor, in the process fostering traditional elements like ceramic vaults, as well as walls stacked without bonds, using clay bricks. This material serves different functions: structure, enclosure, floor, and roof, always integrating economy, sustainability, and aesthetics.
The scheme incorporates small garden-patios that act as natural cracks. These openings allow cross ventilation and help to control humidity without jeopardizing indoor temperature. So the Guane House does not only address the climate and the environment, but stands as a repeatable model for rural housing.
