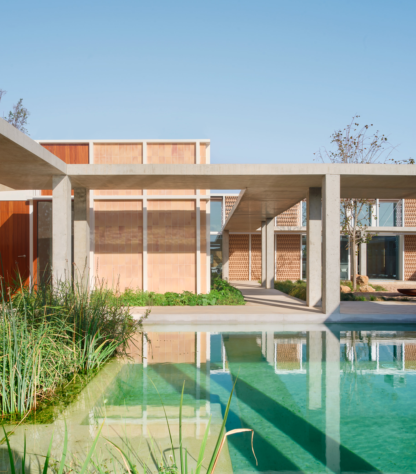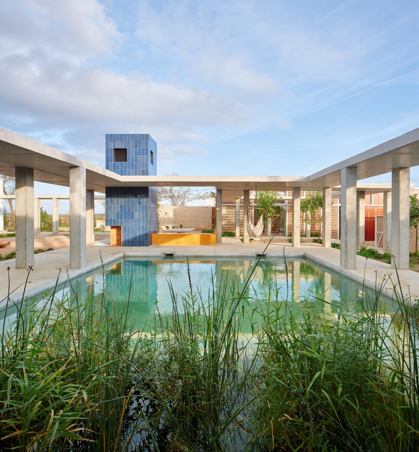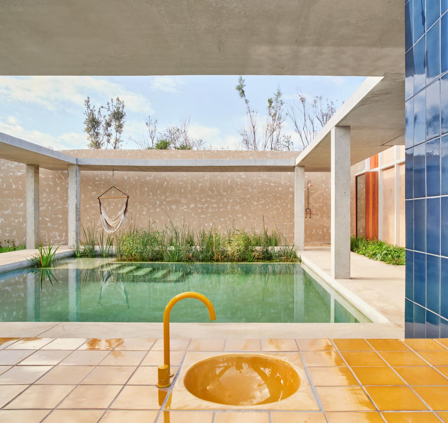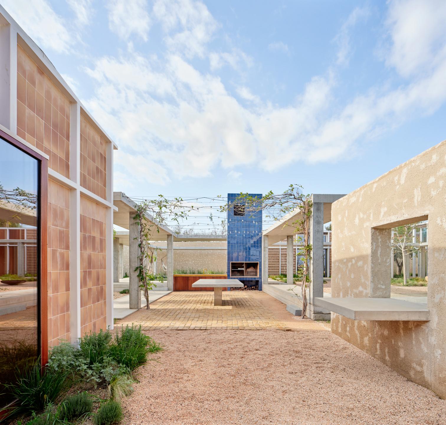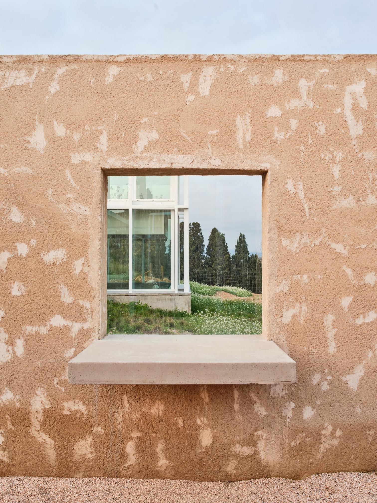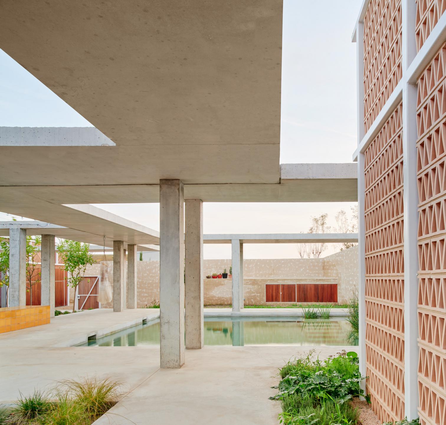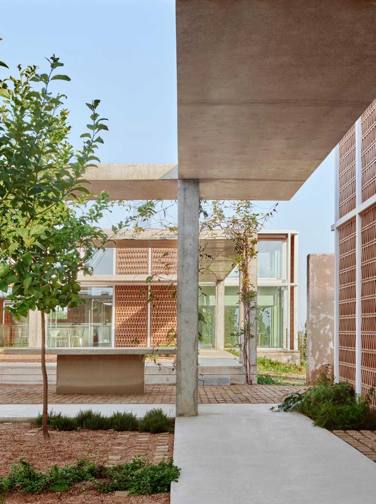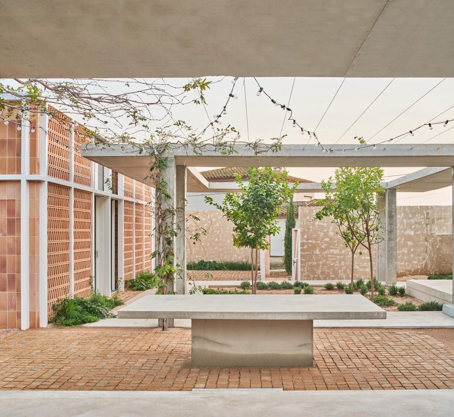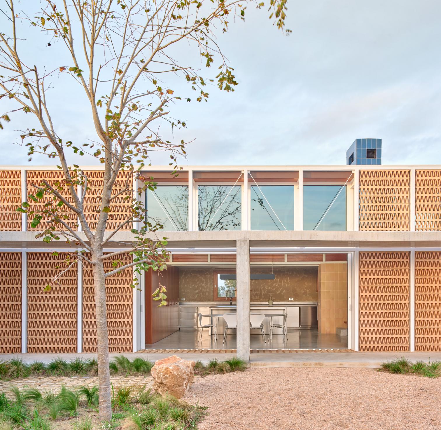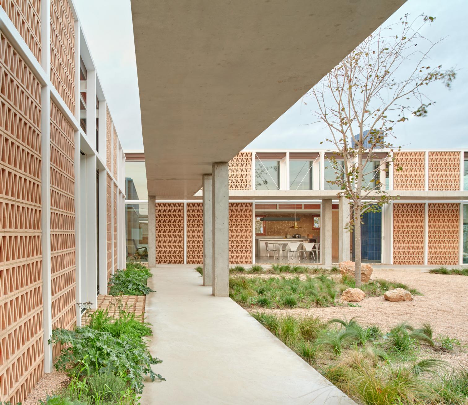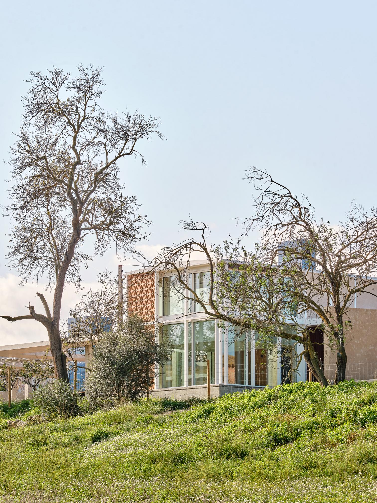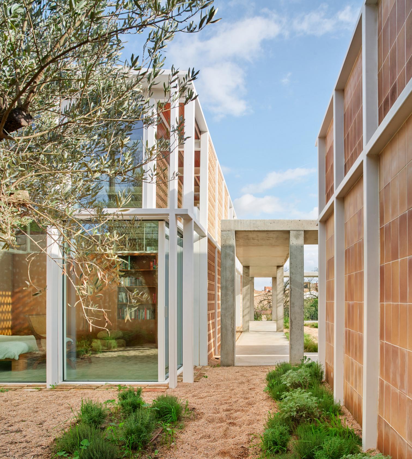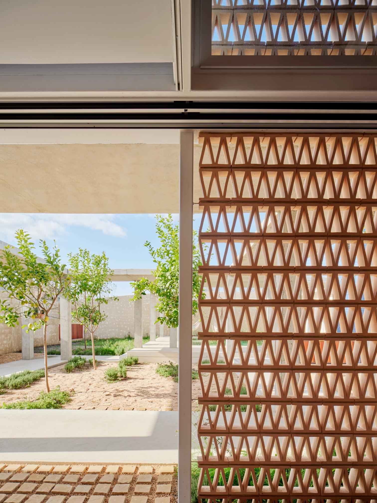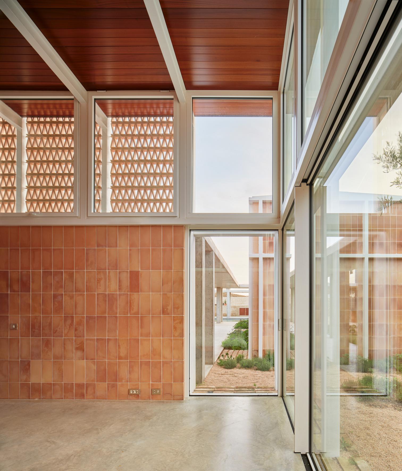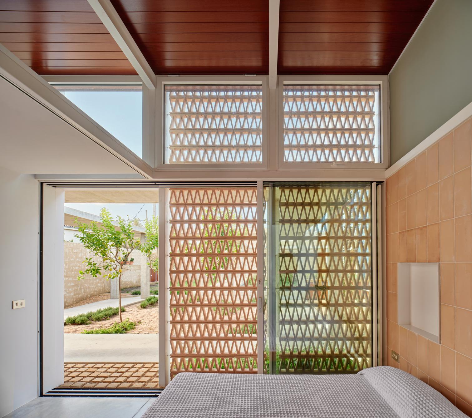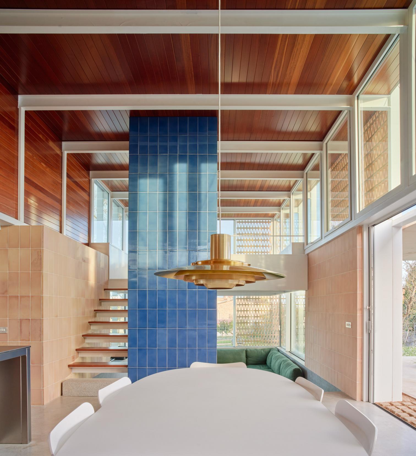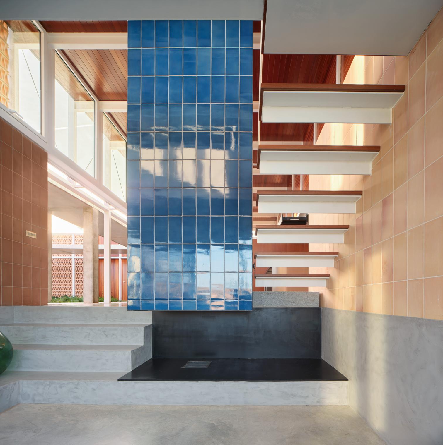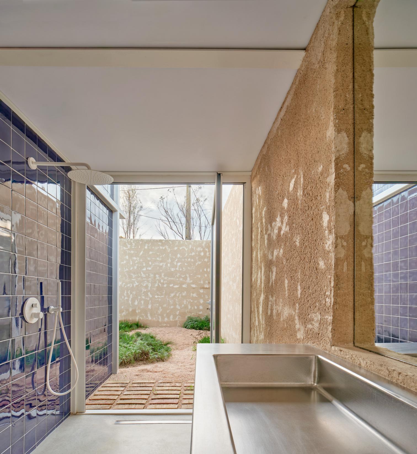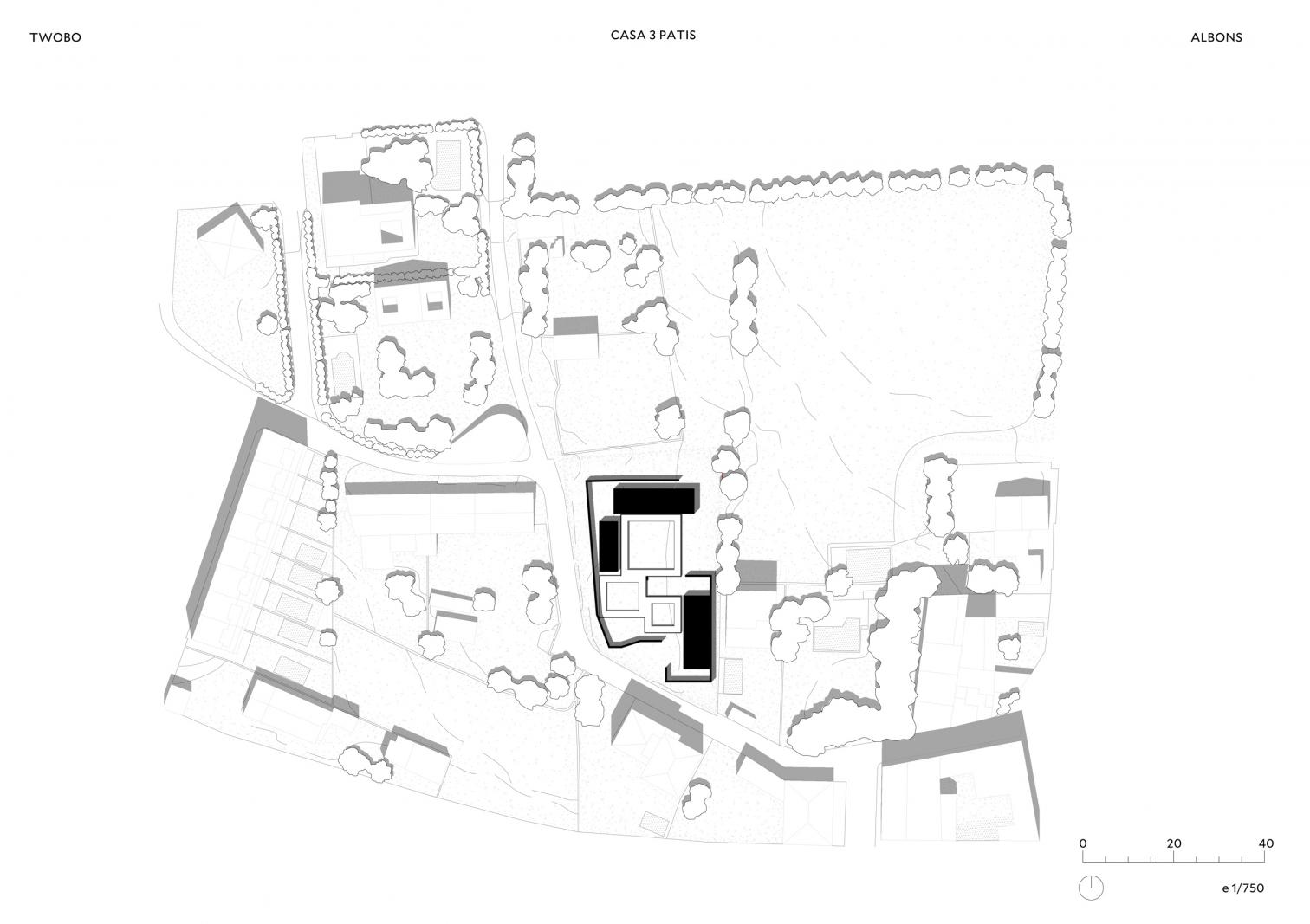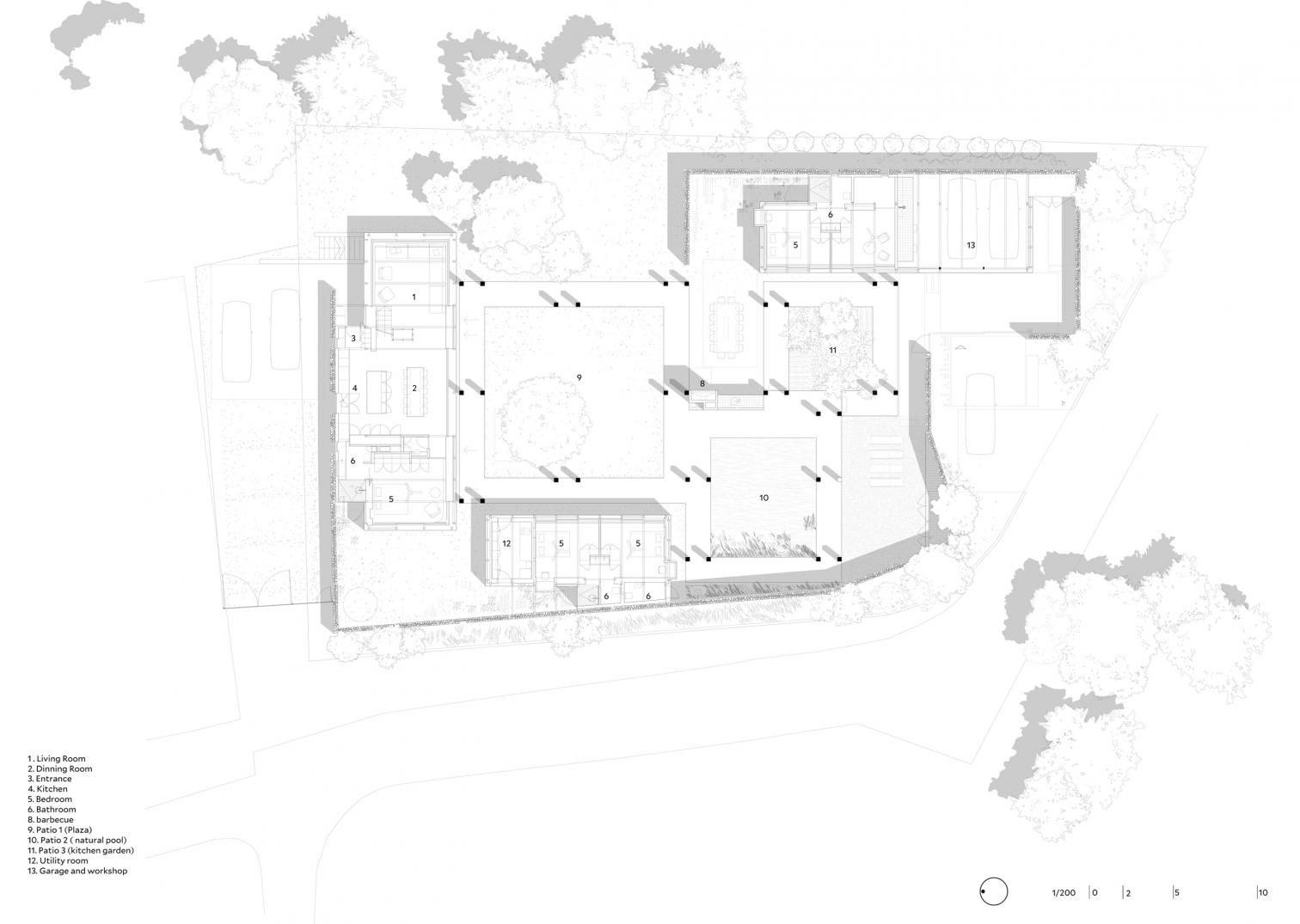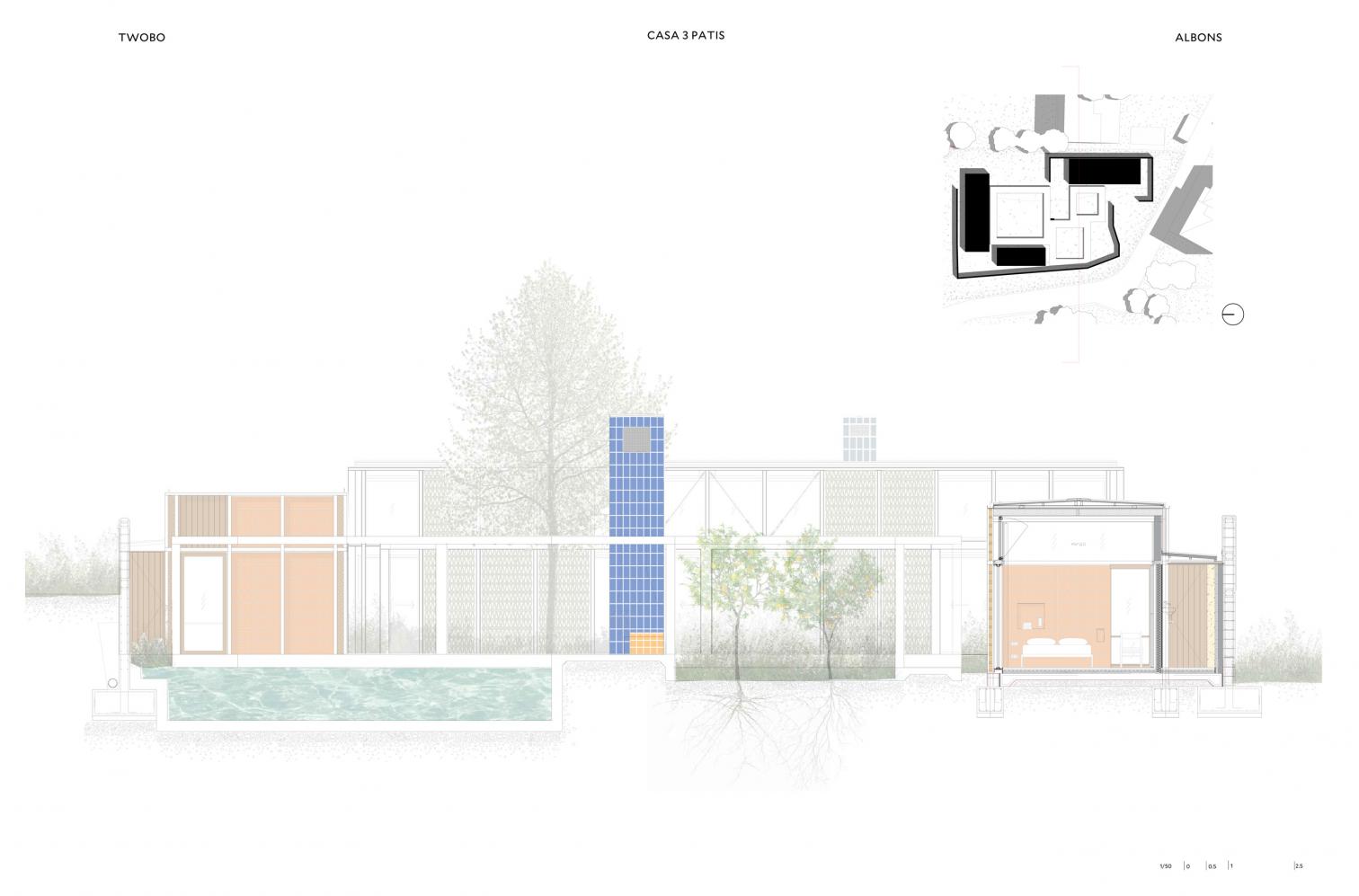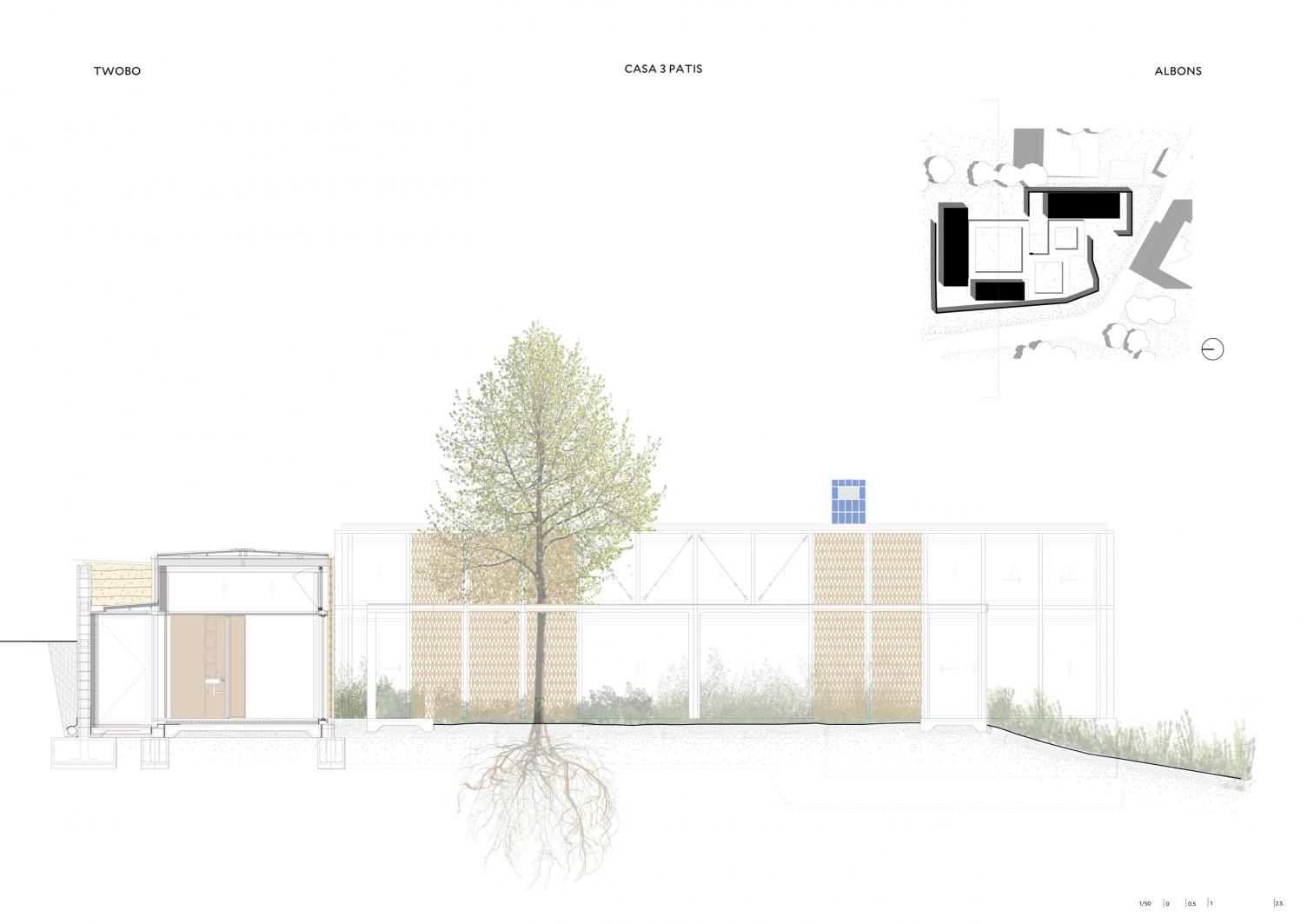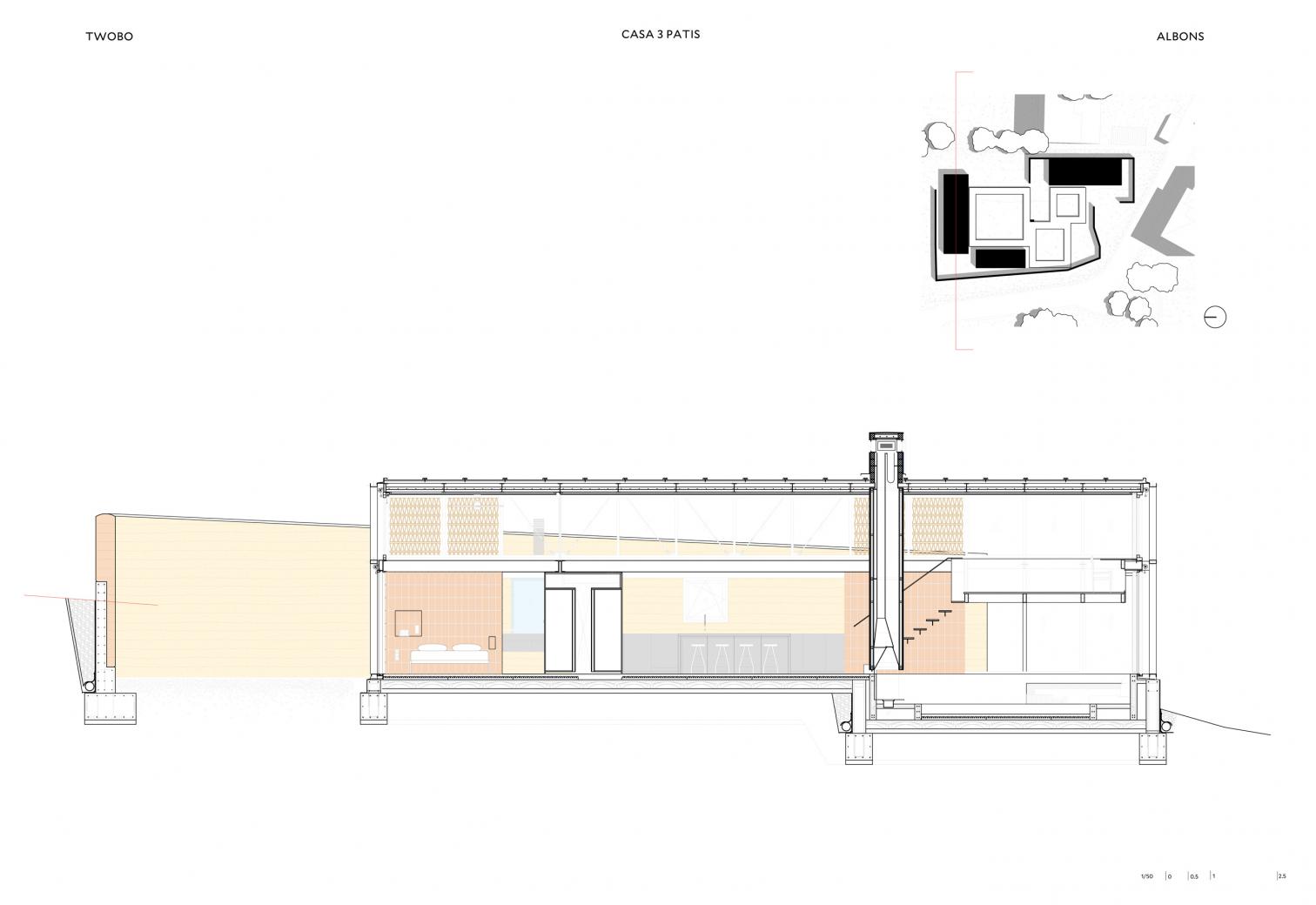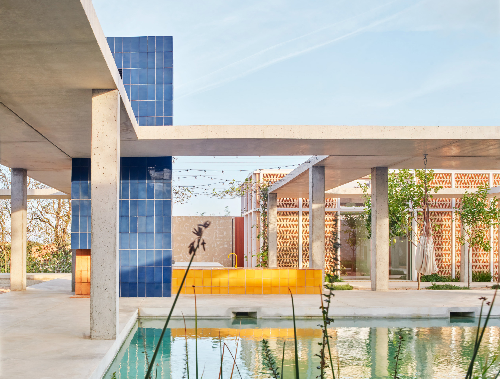Casa Tres Patis in Albons
Twobo arquitectura- Type House
- Date 2024
- City Albons (Girona)
- Country Spain
- Photograph José Hevia
Evoking the architecture of the ancient Greek and Roman villas of Ampurias, the Tres Patis House in Albons (Girona) reinterprets the essential elements of those classical constructions on a contemporary note. The residential project, designed by Twobo arquitectura in collaboration with DA.CH. Taller de arquitectura y paisajismo, expresses its identity through an enclosing wall, courtyards, and the rooms laid out around them.
The rough-finished plastered wall surrounds and isolates the plot from strong north winds while safeguarding the privacy of the residents without depriving them of views of the landscape. This architectural gesture results in a protected space, where architecture and nature engage in a balanced dialogue. The rooms are grouped in three independent pavilions standing around the courtyard and built with a careful combination of ceramic lattices, glass, wood, and steel.
The heart of the project is the trio of concrete patios that structure and define the space, each with a different function and character: one of them, thought up as a small village square, harbors a tree which has the effect of an invitation to rest; the other one recalls the Roman impluvium with a swimming pool surrounded by vegetation; the third is an aromatic orchard, full of Mediterranean plants that transport one to old monastic gardens.
Circulation within the complex is defined through a material transition of the pavement: from the stone near the house to its progressive fusion with native vegetation in the areas farthest from the garden. This sequence emphasizes the integration of architecture and territory, giving rise to a gradation of spaces that dilutes the limits between built and natural.
