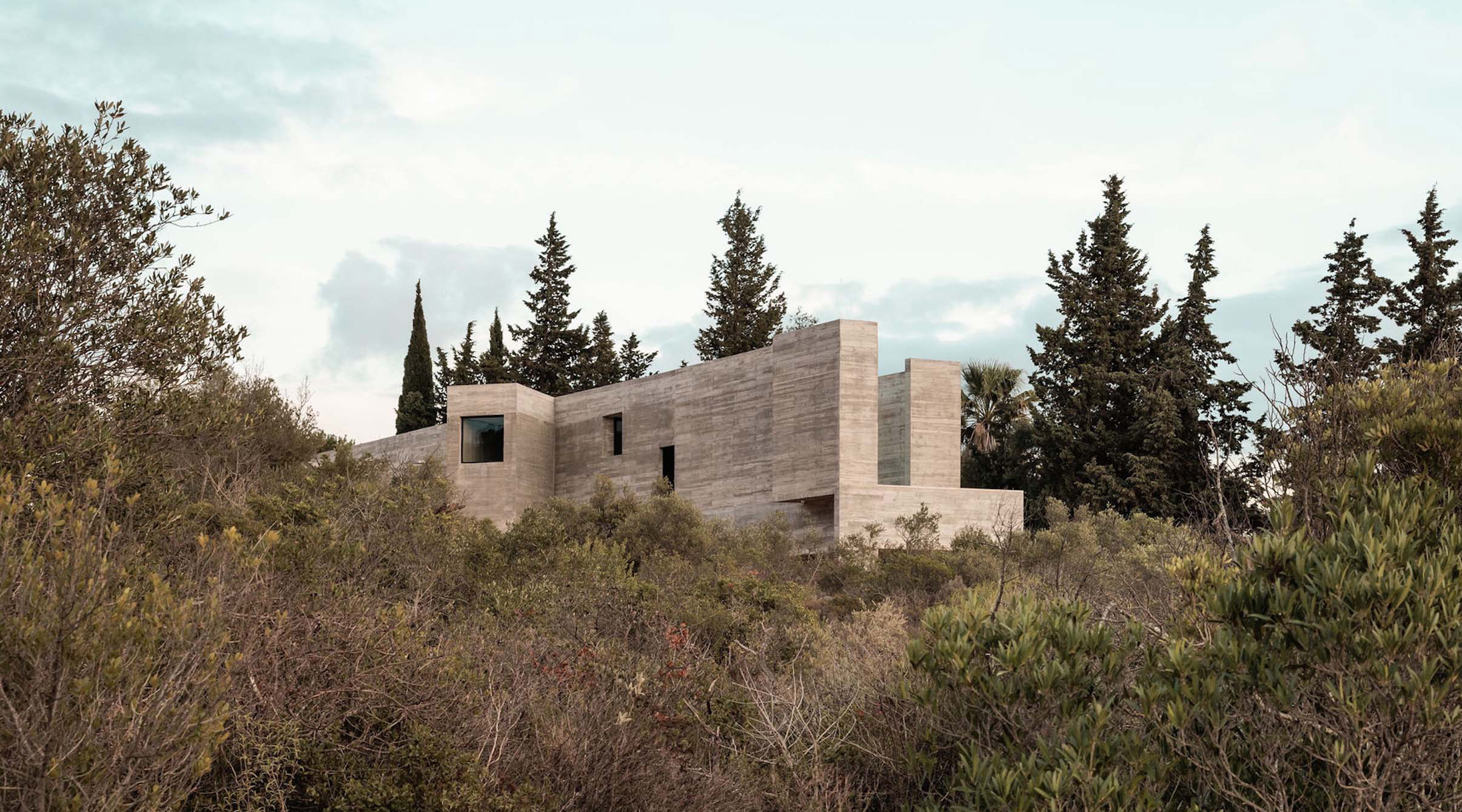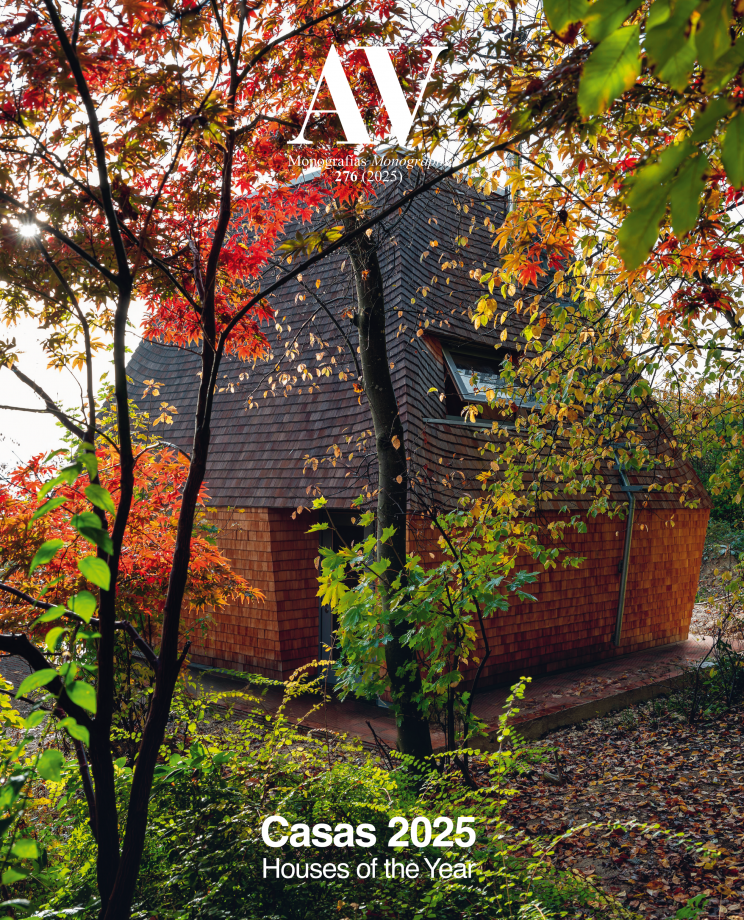Frame House in Santa Bárbara de Nexe (Faro)
Pedro Domingos- Type House
- Material Concrete
- Date 2025
- City Santa Bárbara de Nexe (Faro)
- Country Portugal
- Photograph Francisco Nogueira
Built high on a hill near the town of Santa Bárbara de Nexe, this concrete house fuses with nature while evoking the image of an old ruin. To make the most of views, the main livable zones are placed in the upper level, a 385-square-meter space.
The scheme is organized around a compact rectangular form. The principal volume, shielded on the south side by a robust wall protecting the main areas, is complemented on the north with three protruding smaller elements: the staircase, the kitchen storeroom, and the master bedroom’s bath.
A sequence of interconnected spaces, arranged from east to west, distributes the main areas: the master bedroom, the entrance courtyard, the kitchen (with a skylight hanging, shaped like an inverted diamond), the living room with its built-in fireplace, the solarium, and the swimming pool flanked by view-framing high walls. There are three more bedrooms on the ground floor. Light and shade are carefully choreographed by means of patios and skylights throughout the house.
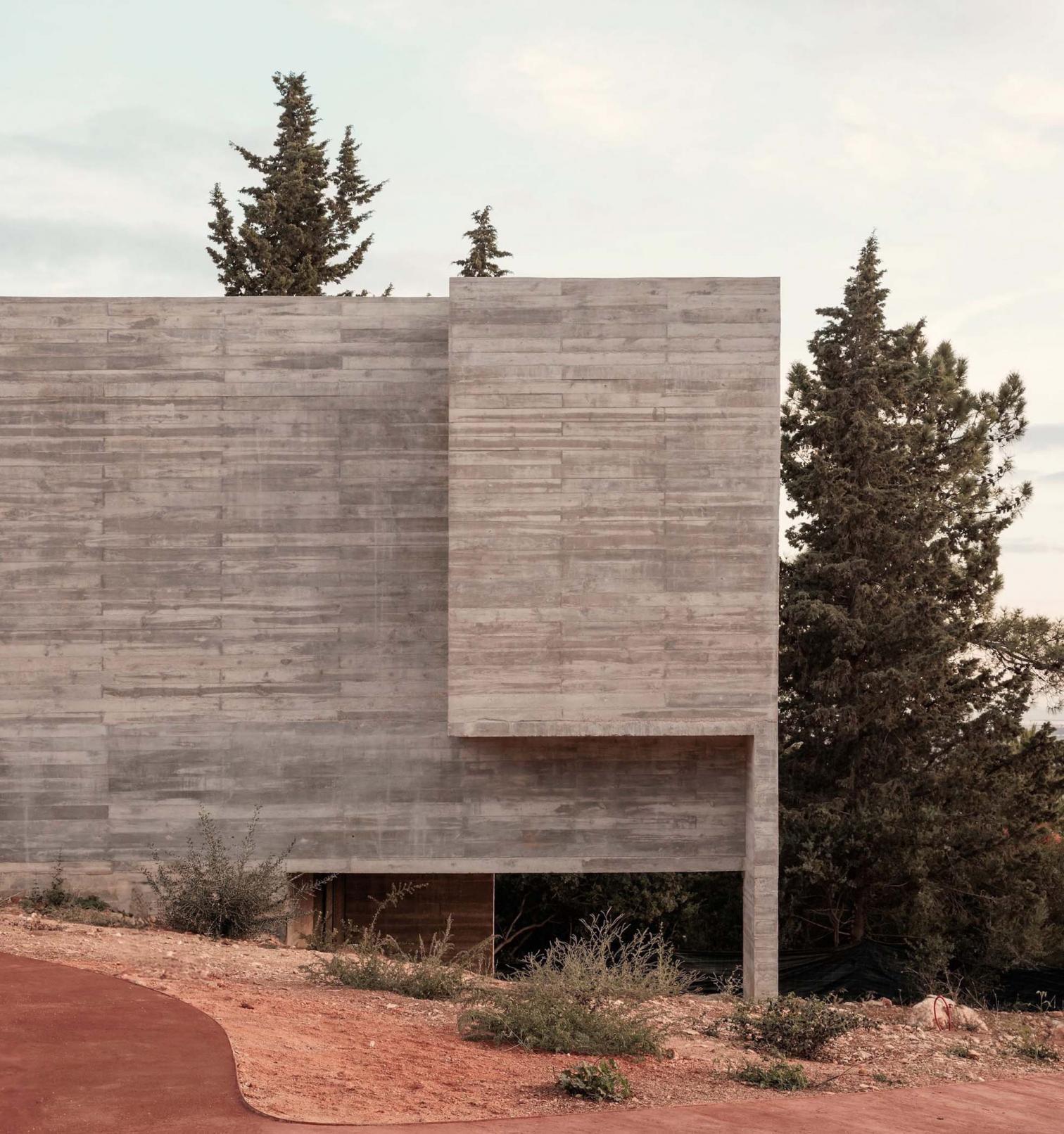
Photos: Francisco Nogueira to Fantastic Frank
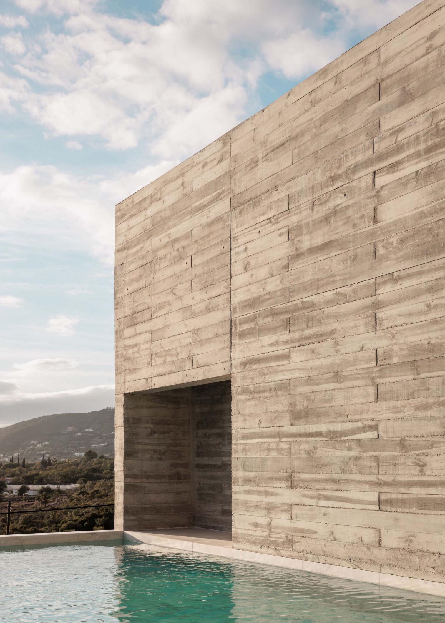
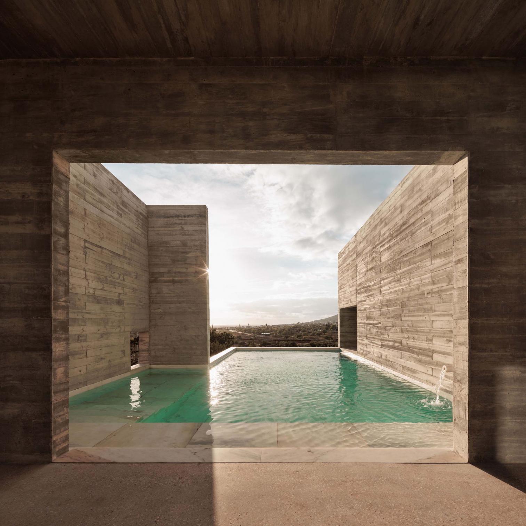
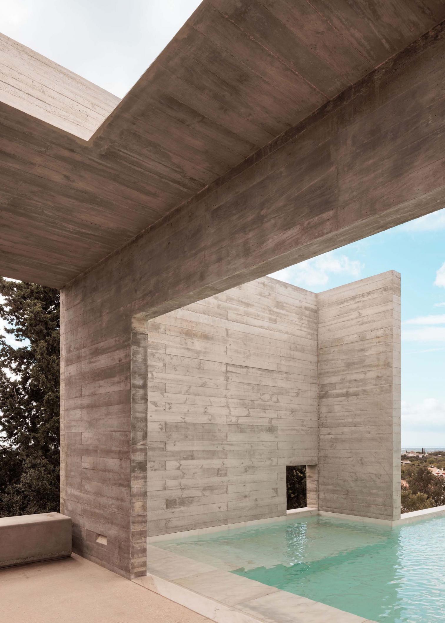
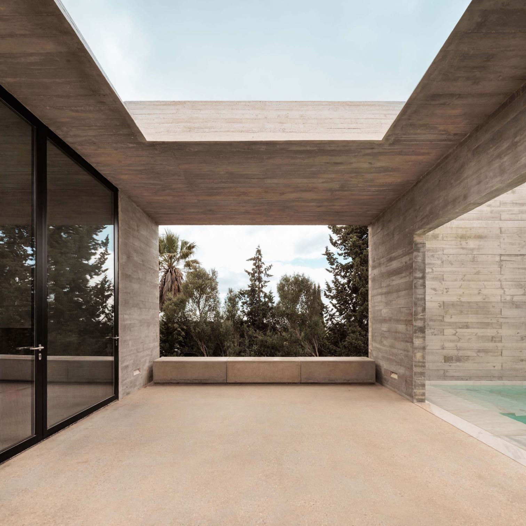
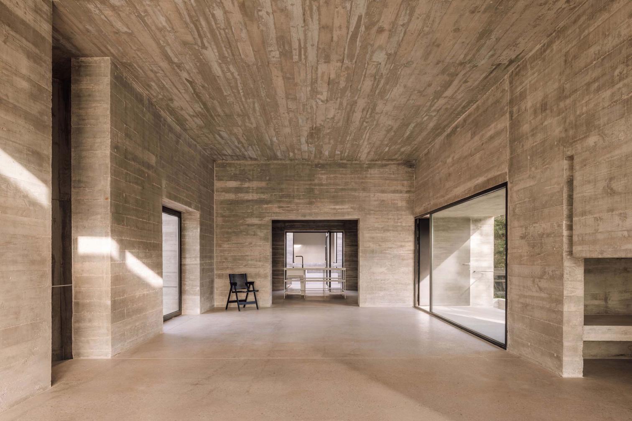
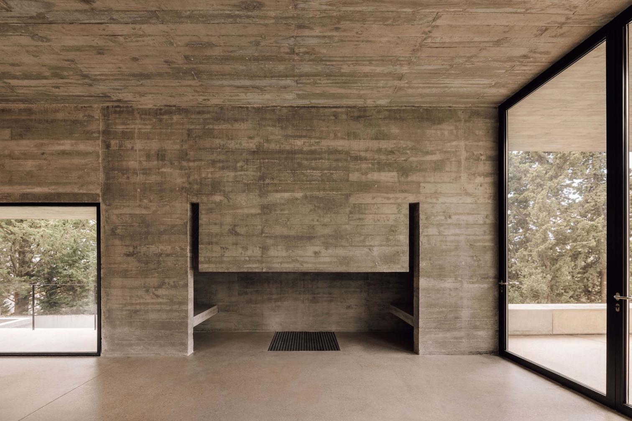
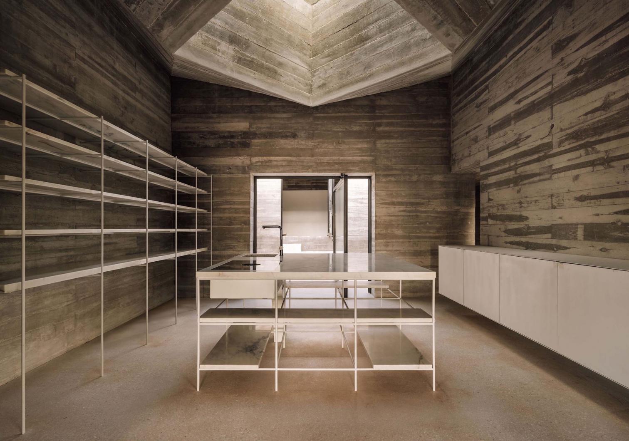
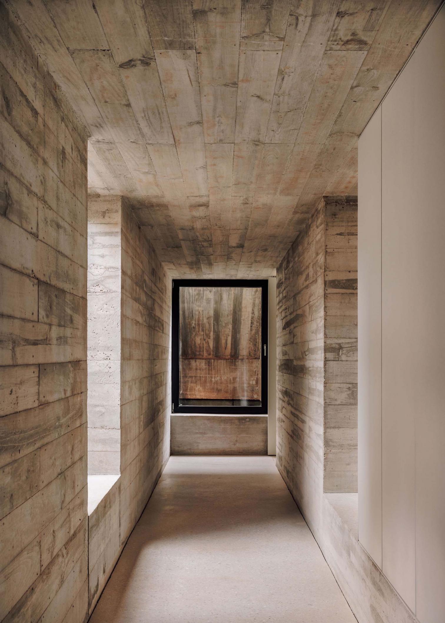
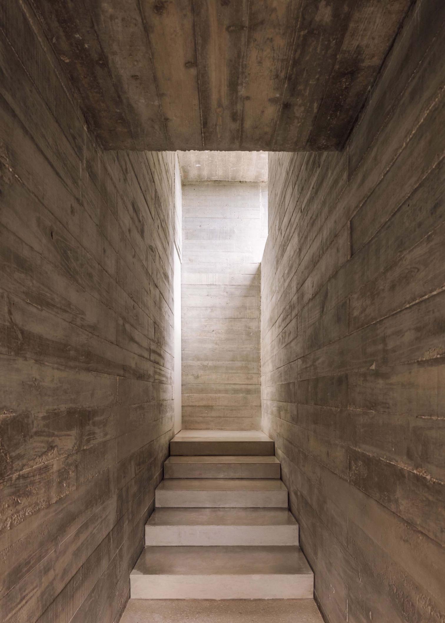
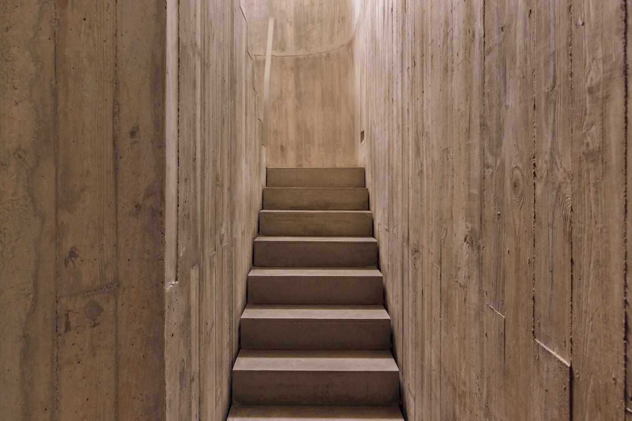
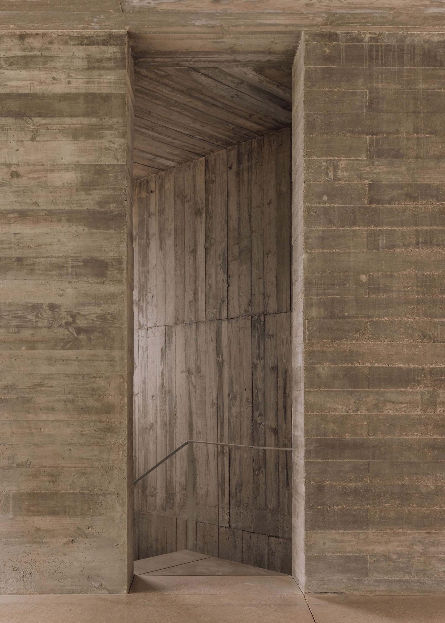
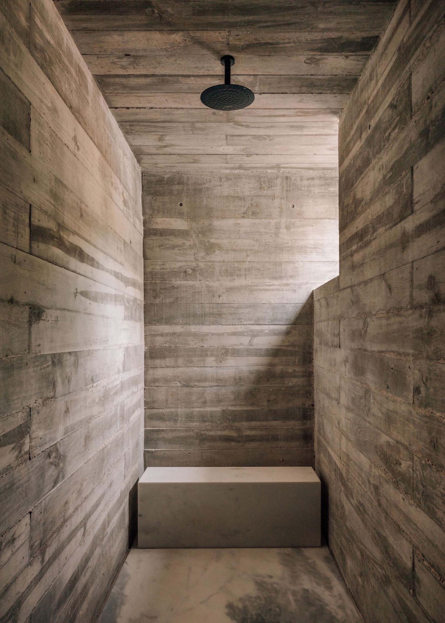
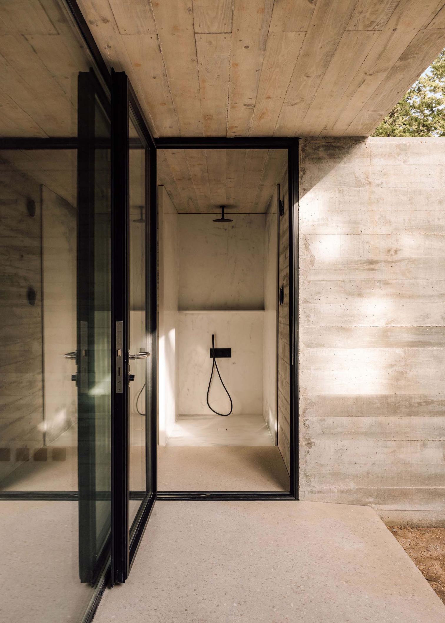
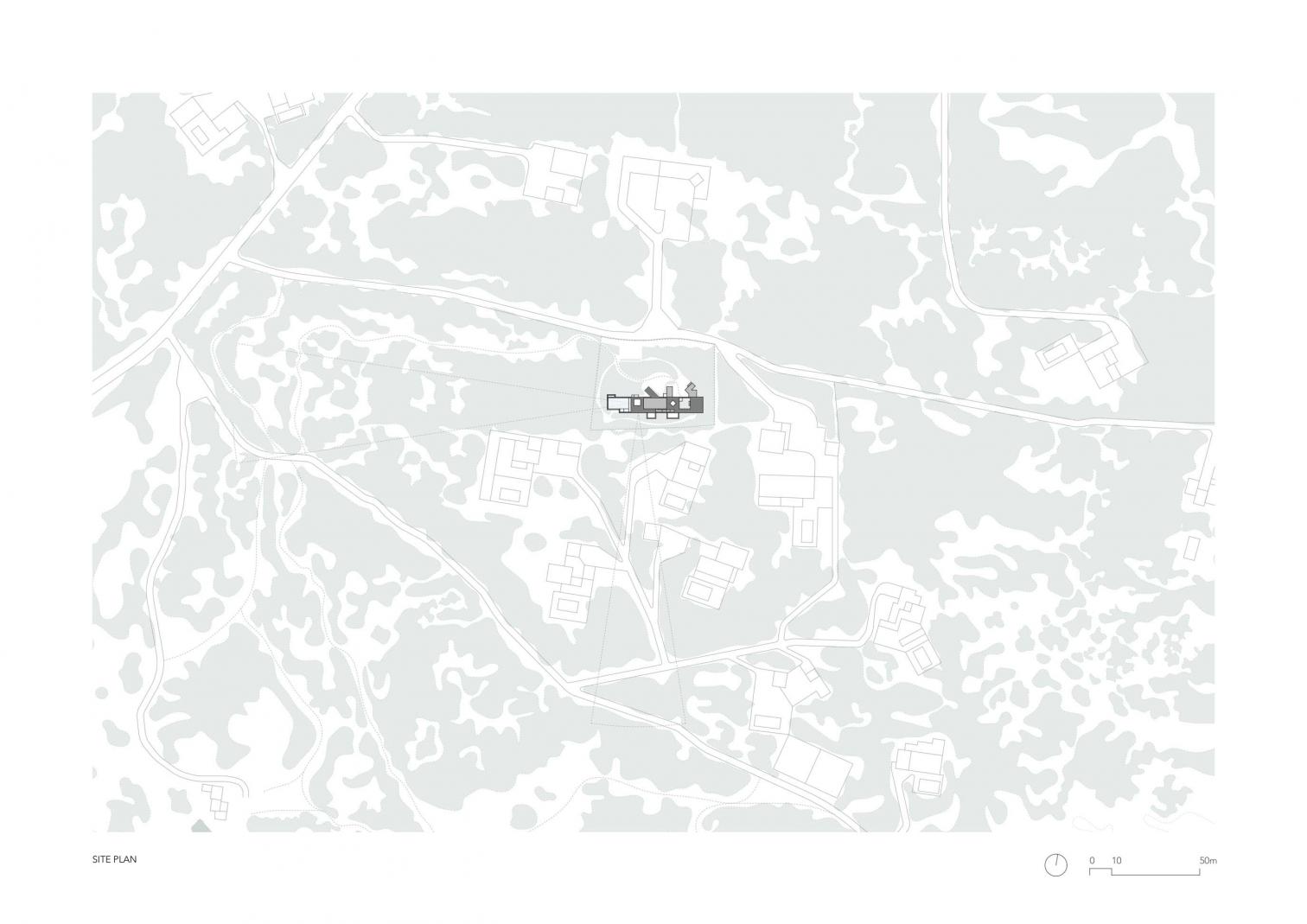
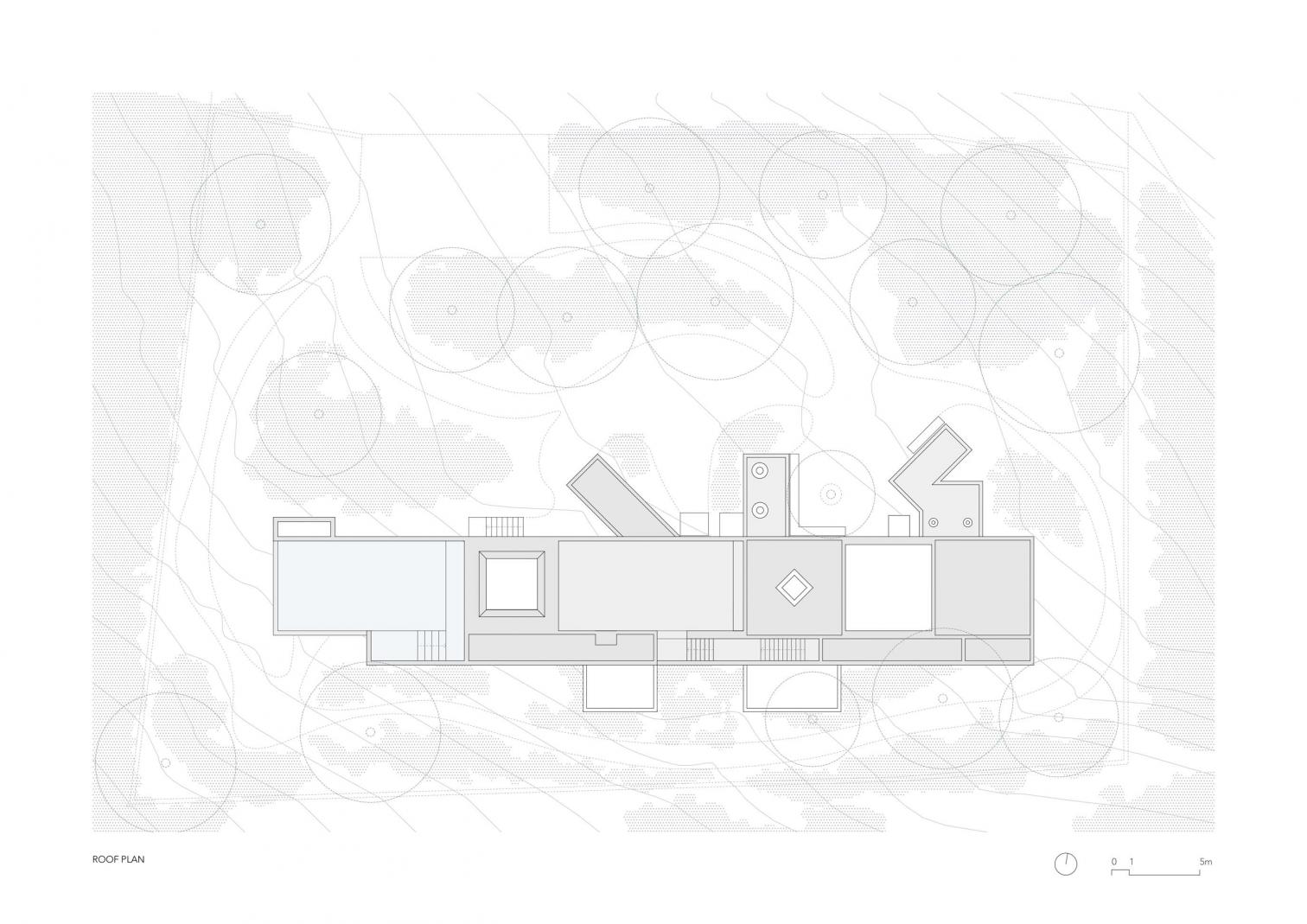
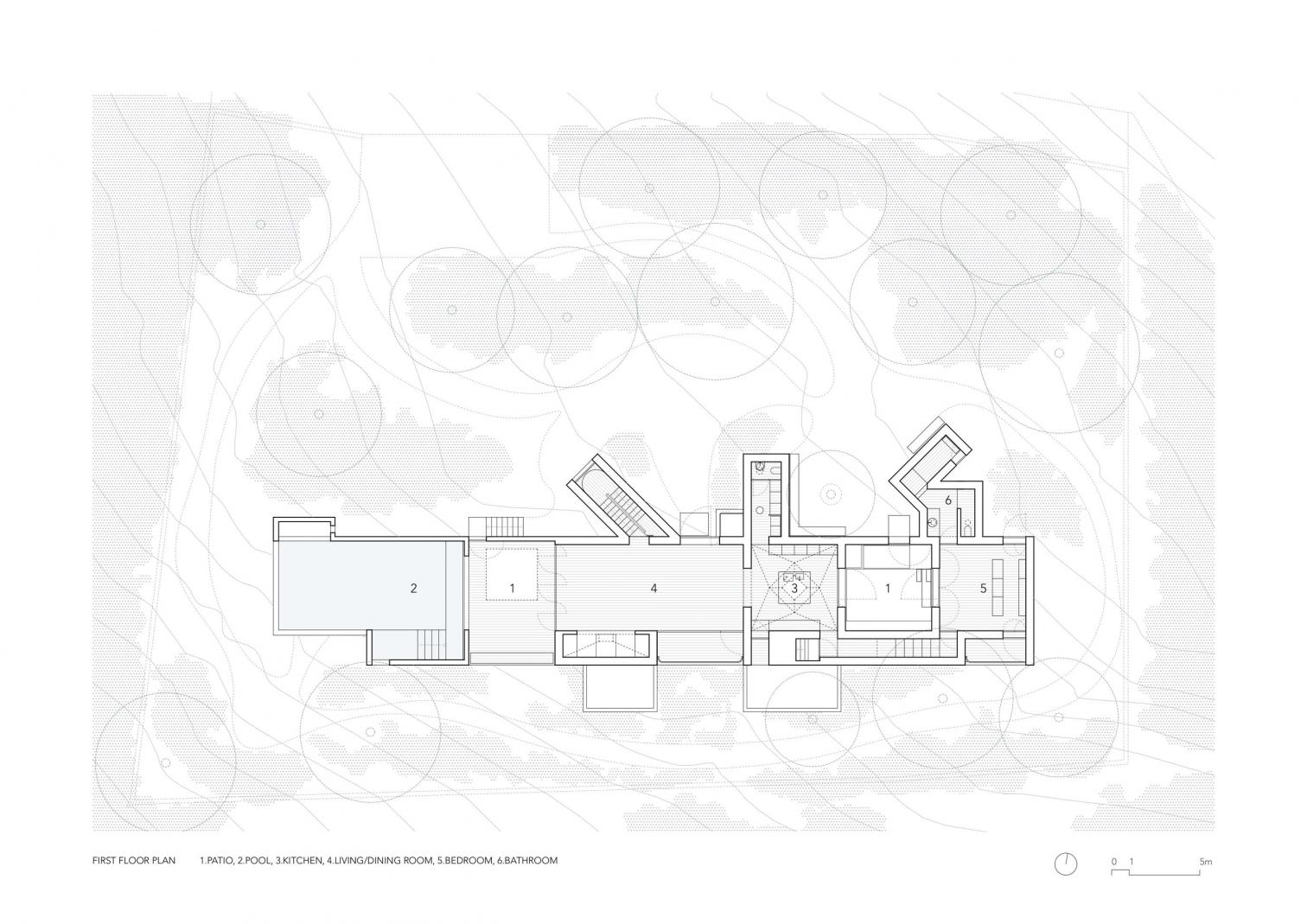
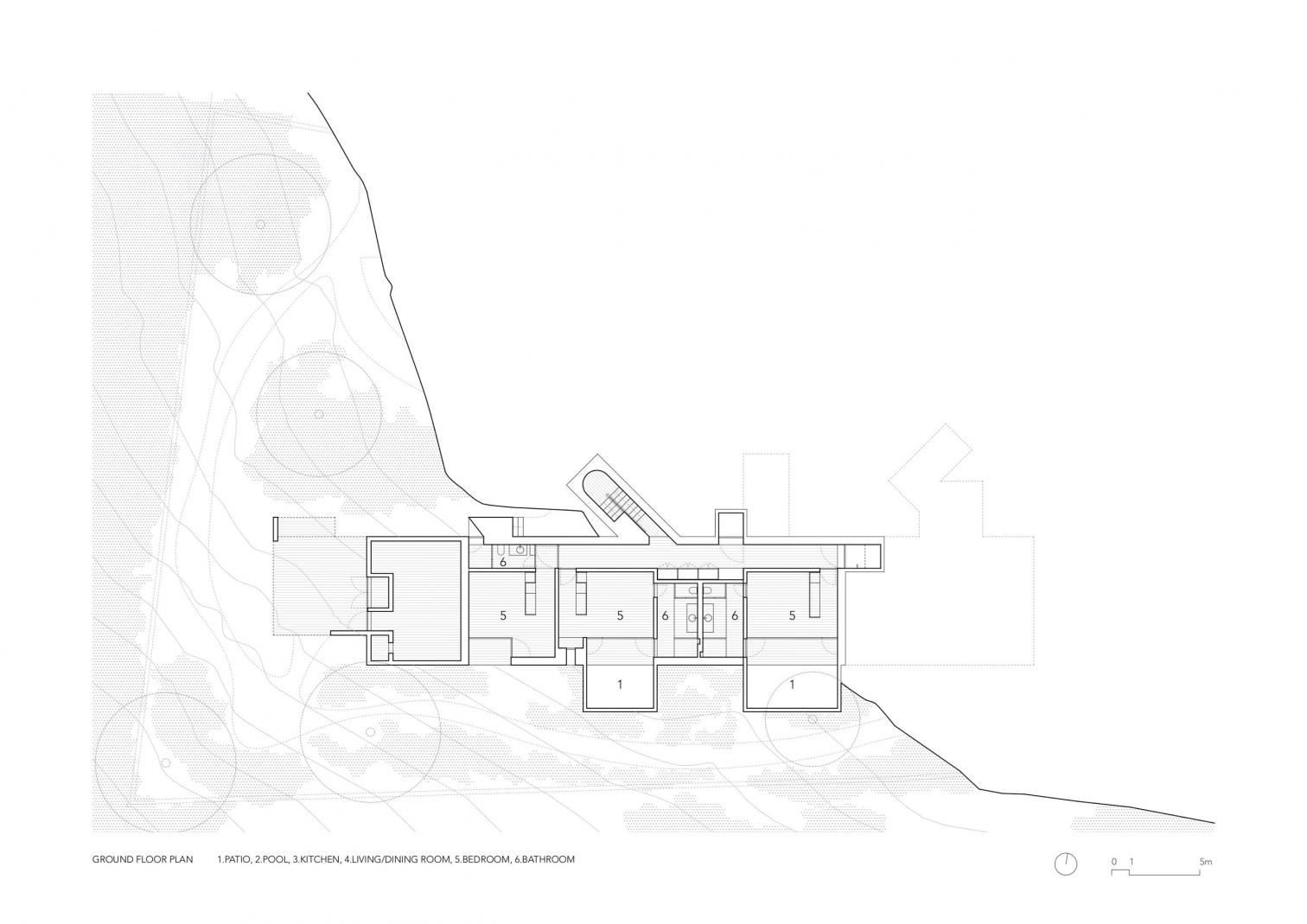
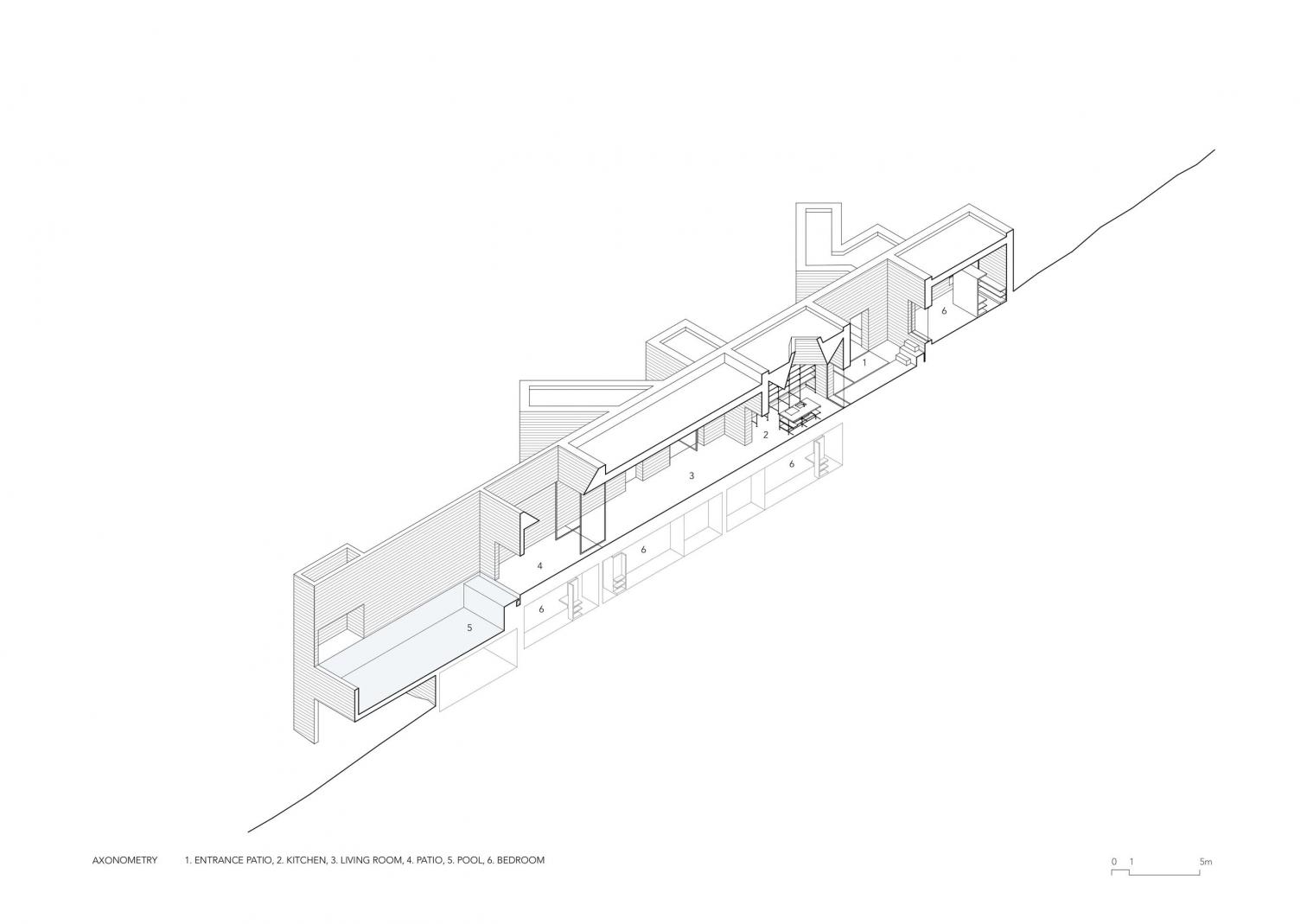
Obra Work
Frame House
Arquitectos Architects
Pedro Domingos Arquitectos
Cliente Client
Kristoff Van Der Vekens
Superficie Floor area
385 m² (casa house); 2.192 m² (terreno plot)
Fotos Photos
Francisco Nogueira

