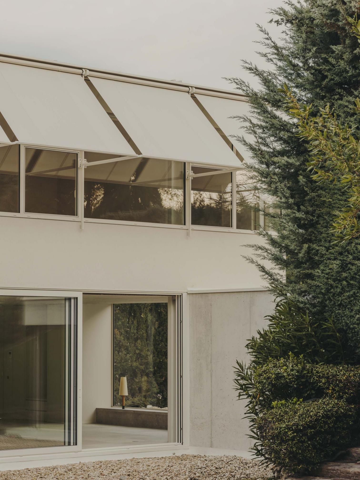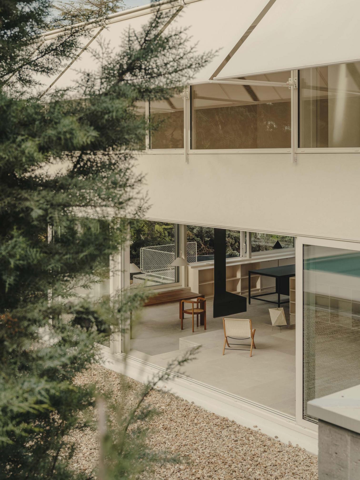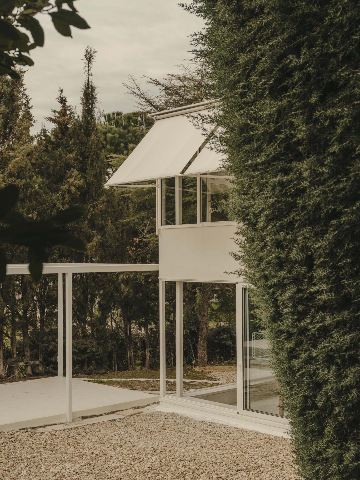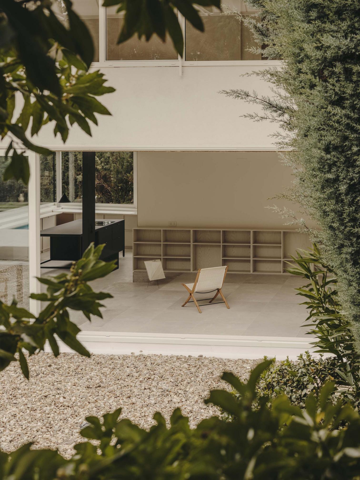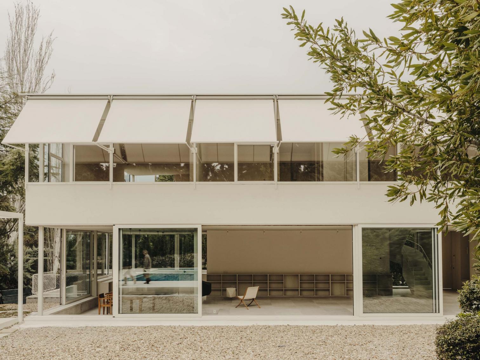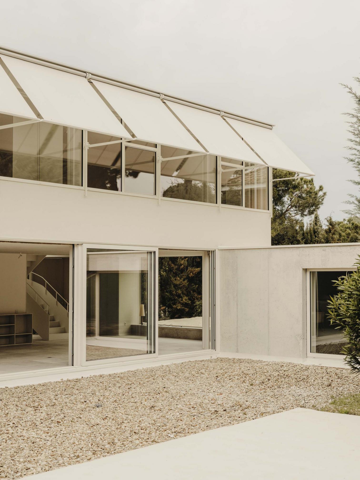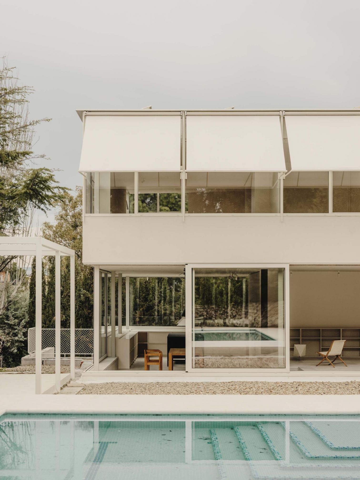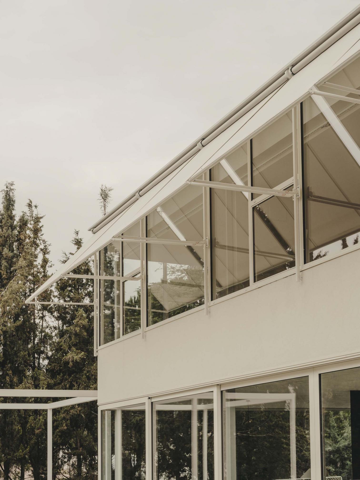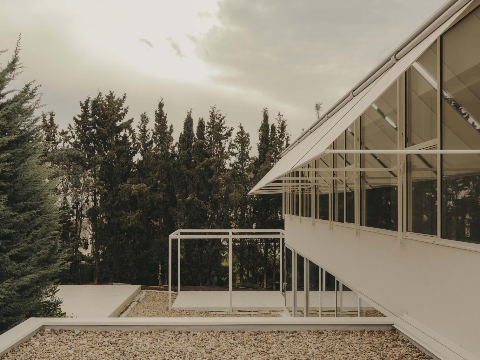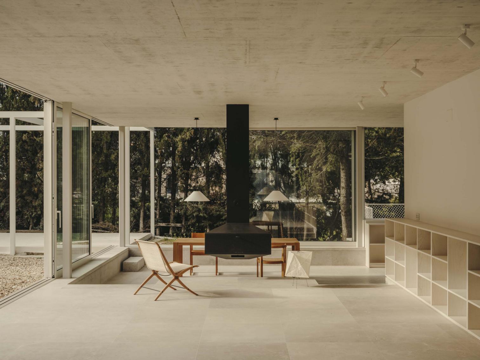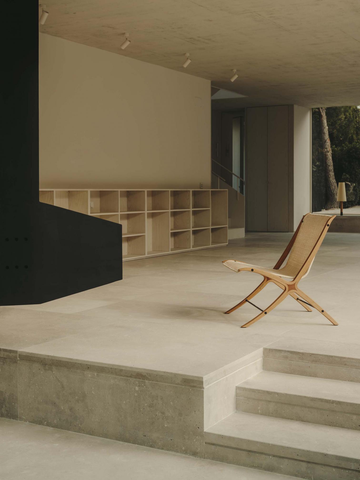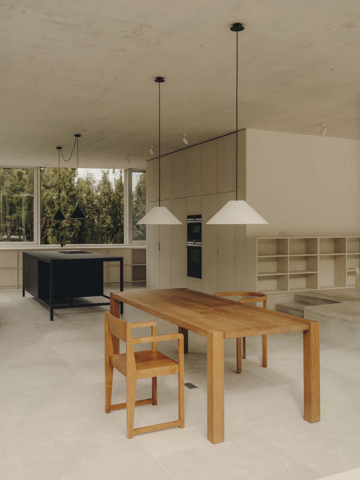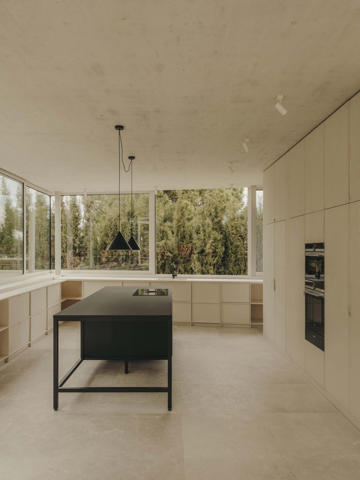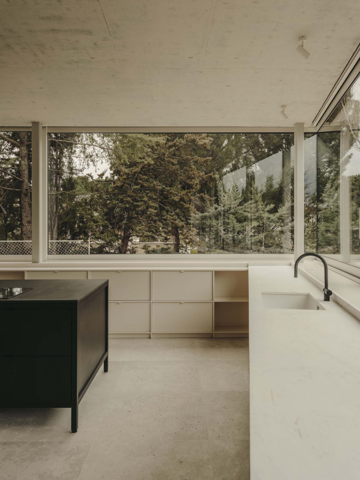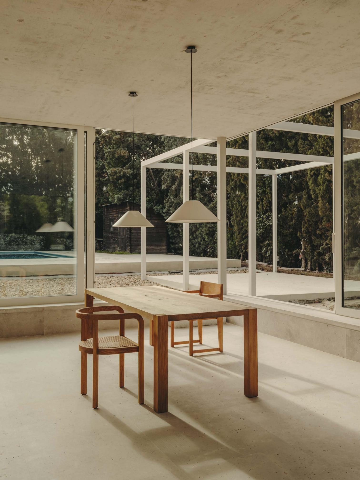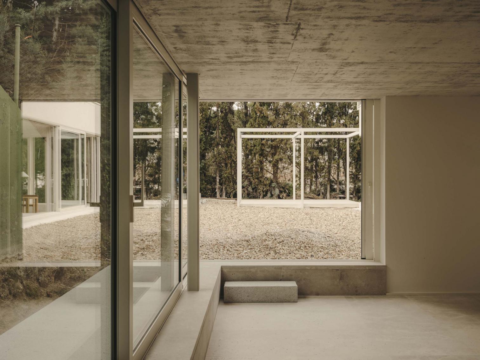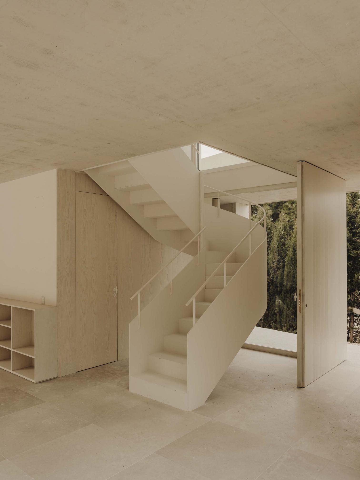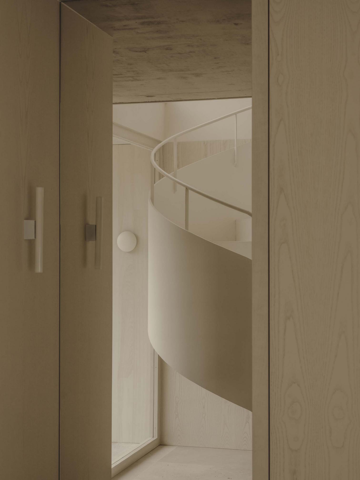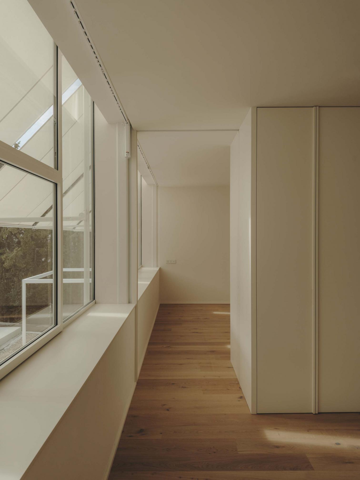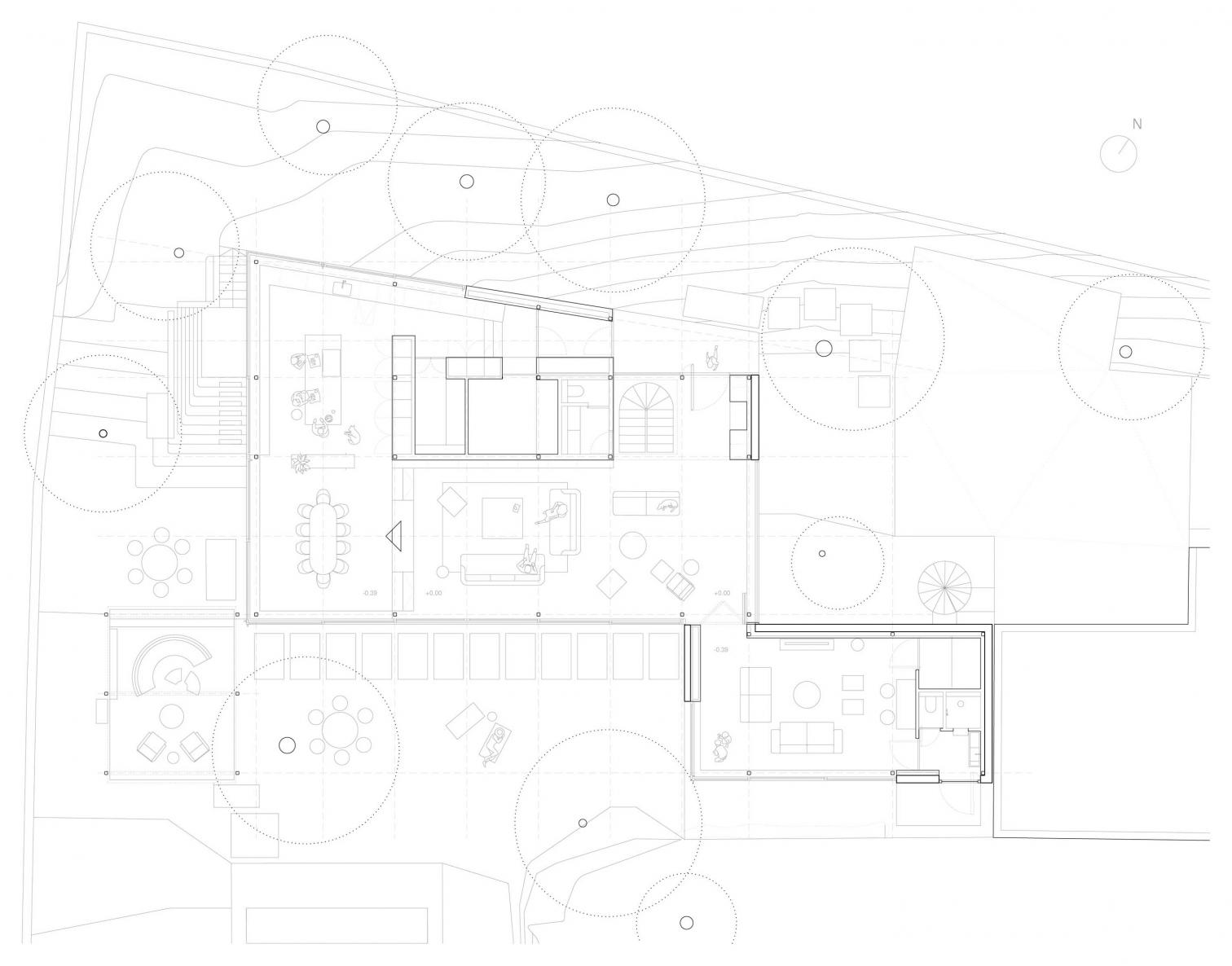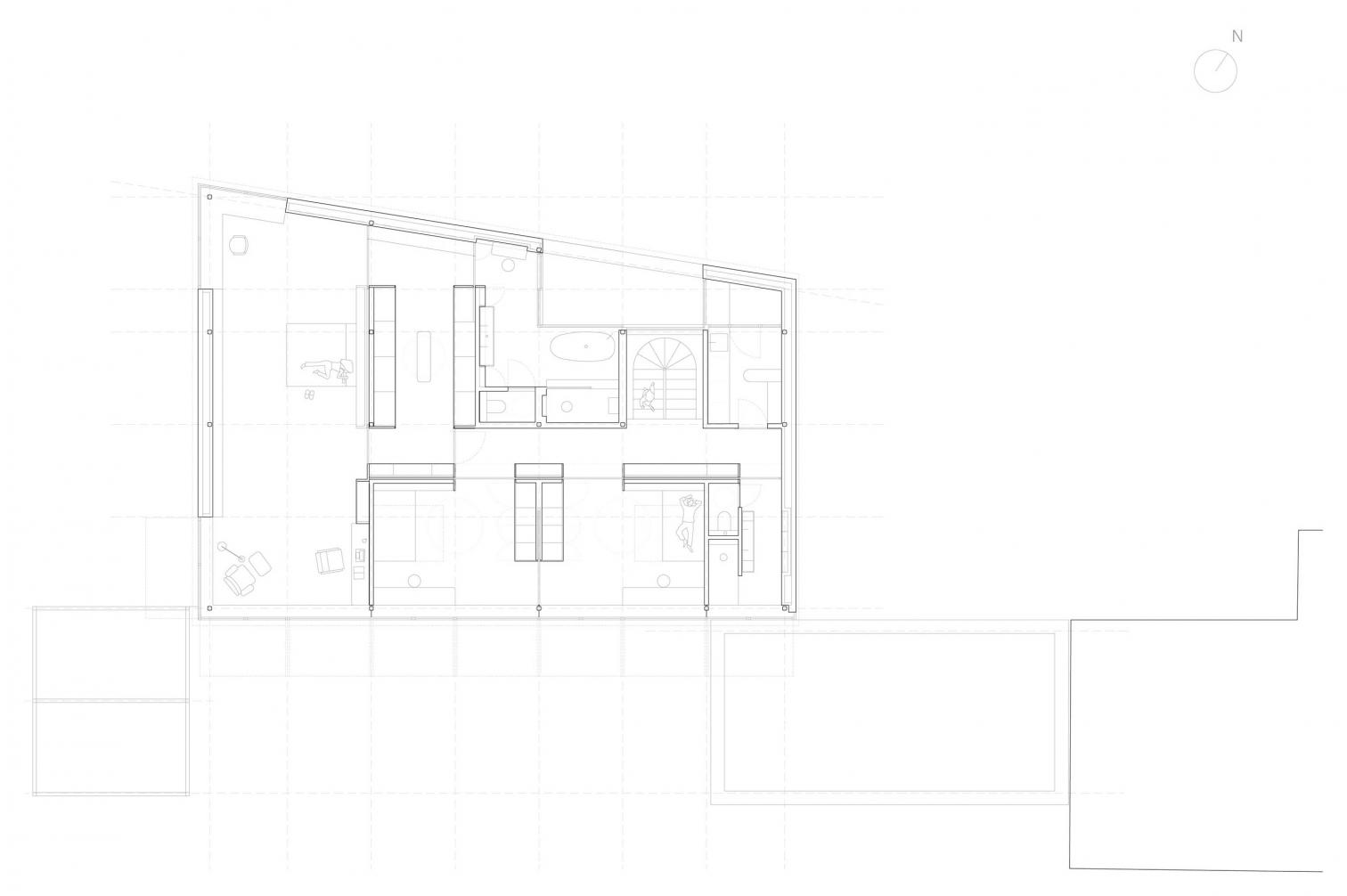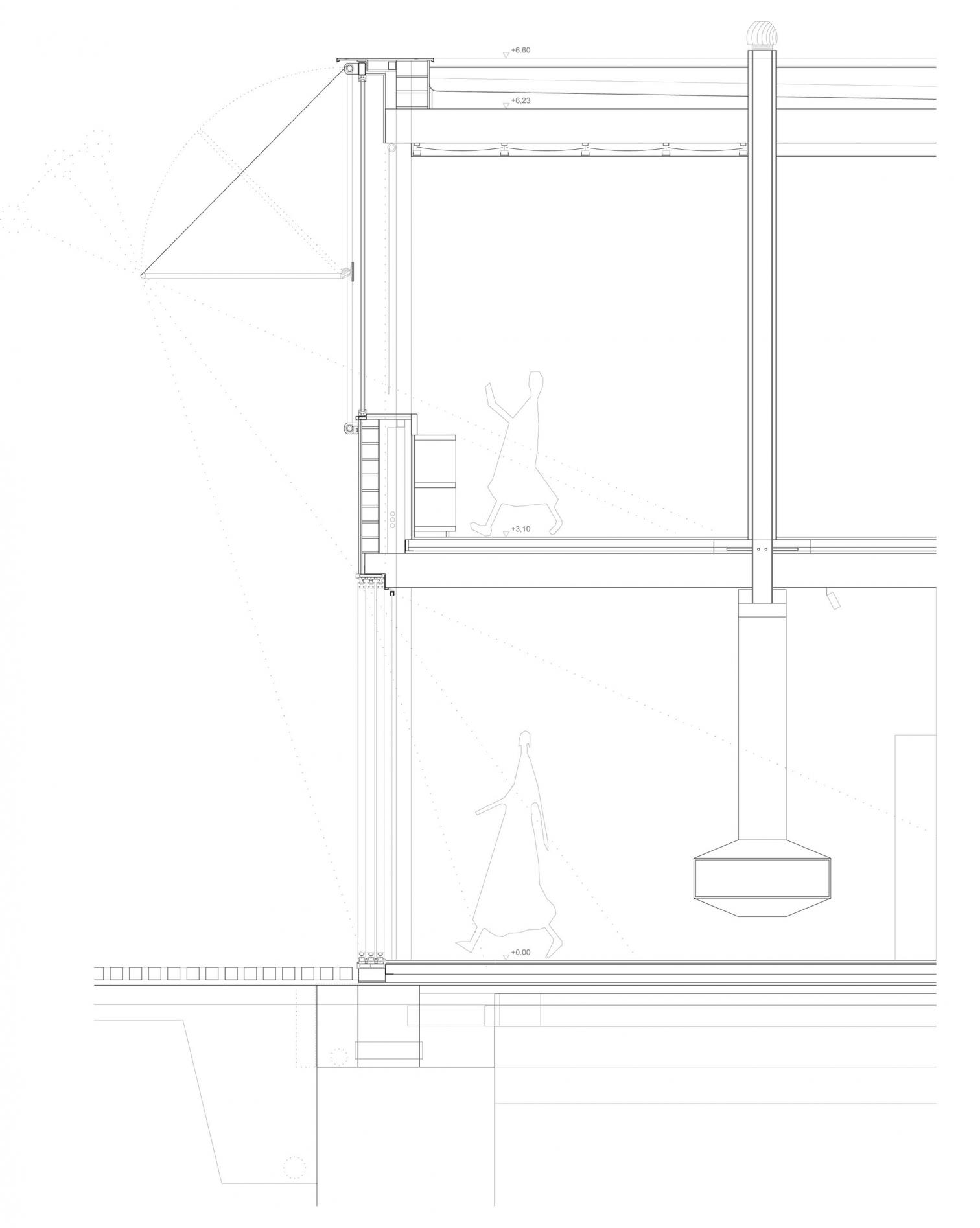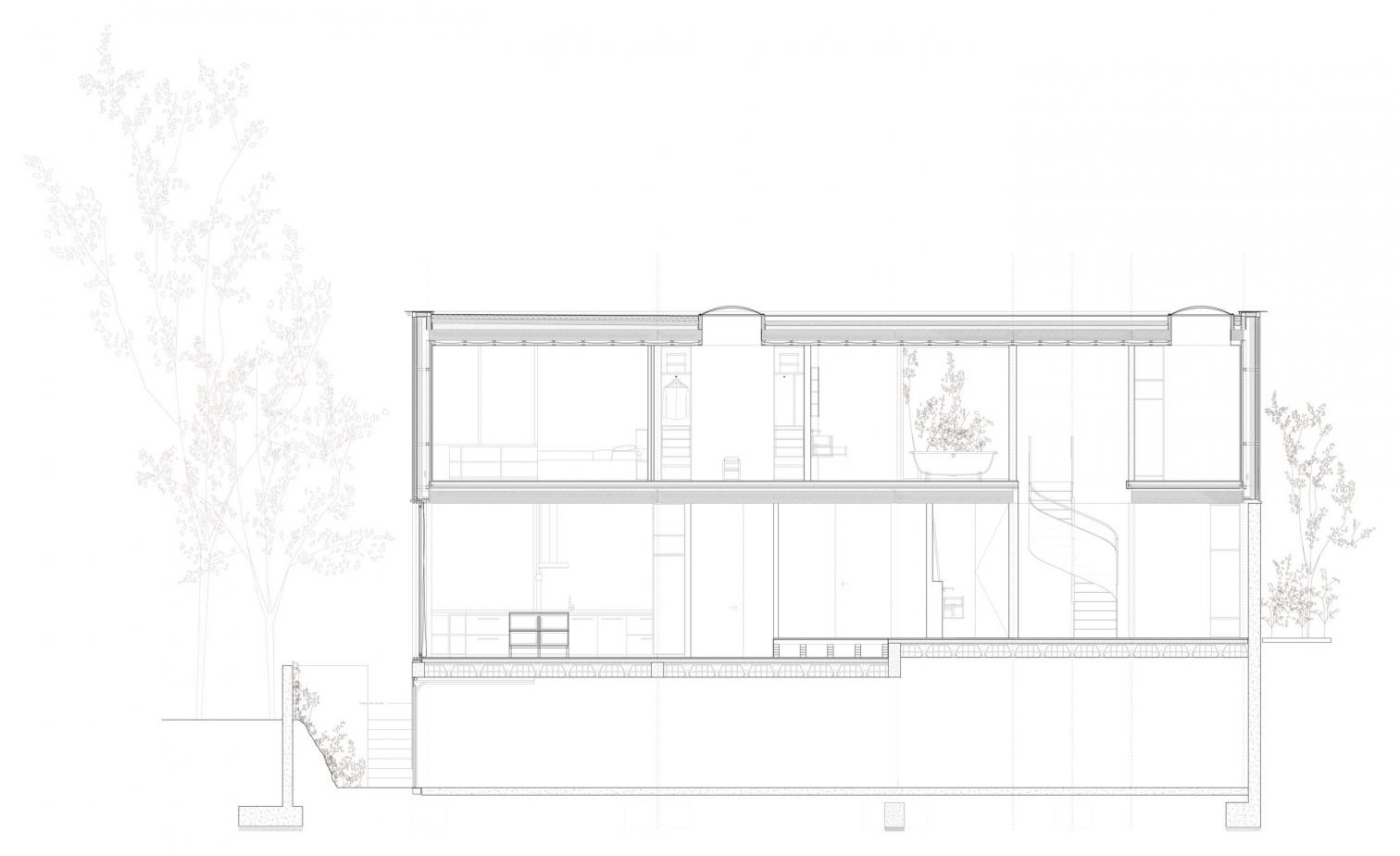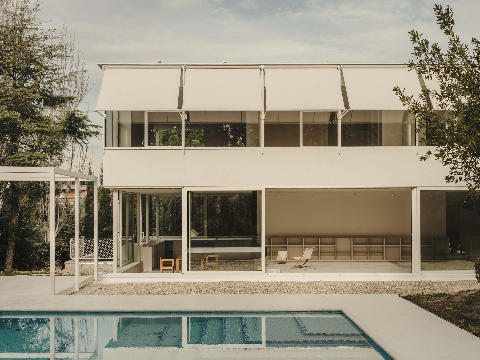Bonanza House in Boadilla del Monte (Madrid)
Plantea Estudio- Type House
- Date 2024
- City Boadilla del Monte (Madrid)
- Country Spain
- Photograph Salva López
- Brand Technal Griesser
“I want no porches,” said the owner of this residence during initial discussions with the firm Plantea Estudio. The glass panels are aligned with the facade, forming a perfect prism. The operable windows are minimal, and awnings unfolding in front not only protect but also determine the interior.
Whereas at ground level the house opens out to the garden, upstairs it faces the Madrid mountains. It is like a pavilion, with blurring boundaries between inside and out. The lower floor is an unobstructed, versatile space where slopes serve to separate uses. The living room, kitchen, and dining room give onto the garden by means of sliding doors, seamlessly connecting the domestic space to the outdoors. A metal staircase reminiscent of a pulpit links up the two levels.
The facade is clad in lime mortar, while the concrete of the baseboards, walls, and slabs is dyed to unify the all the materials in a single tone. Inside, too, different materials and textures take on the same color, for an overall visual continuity.


