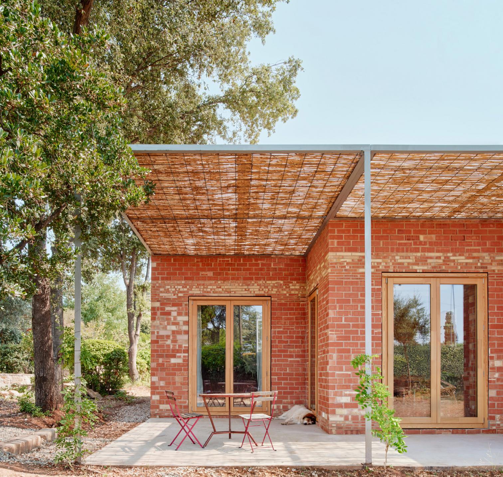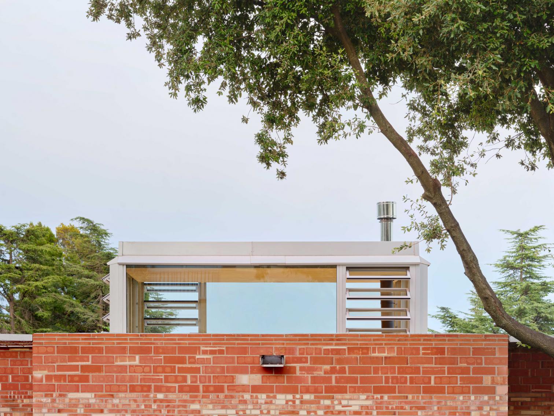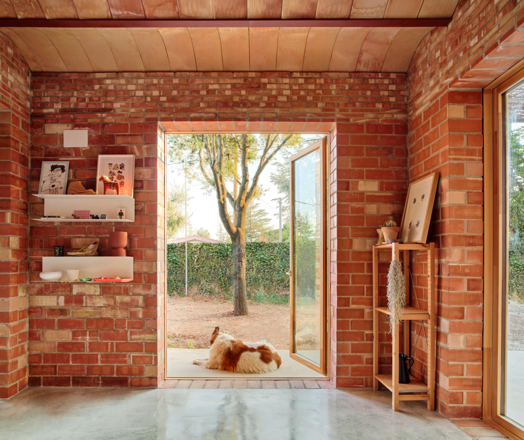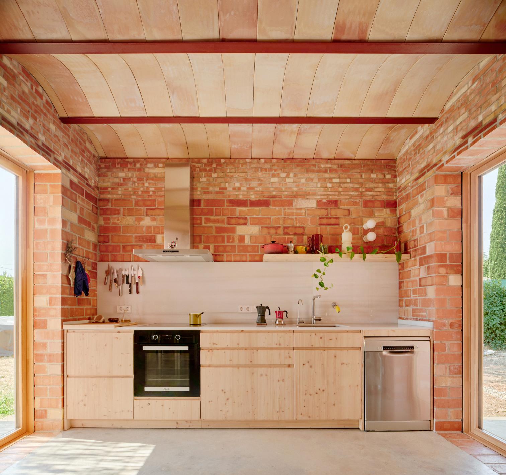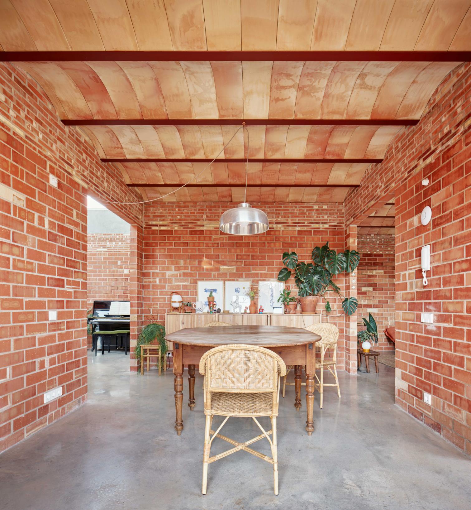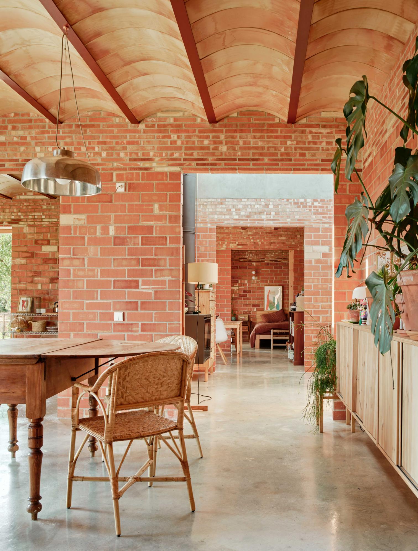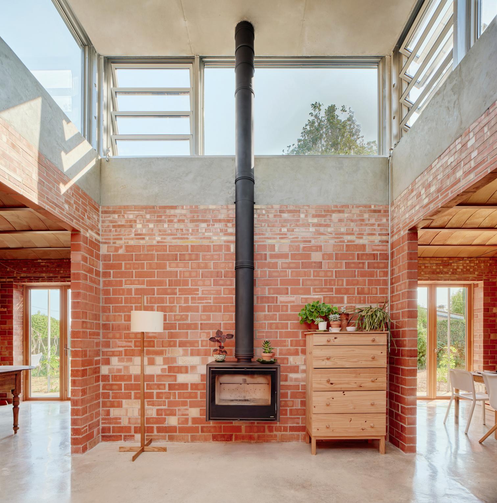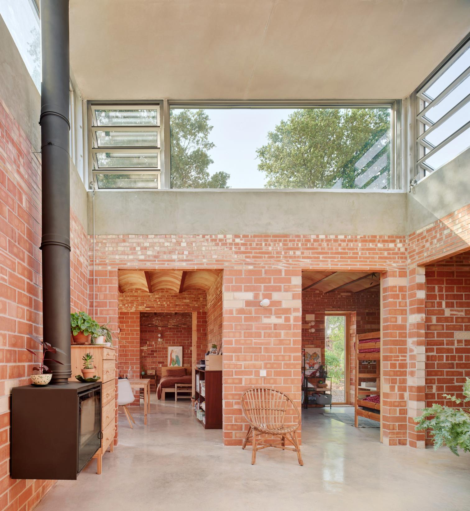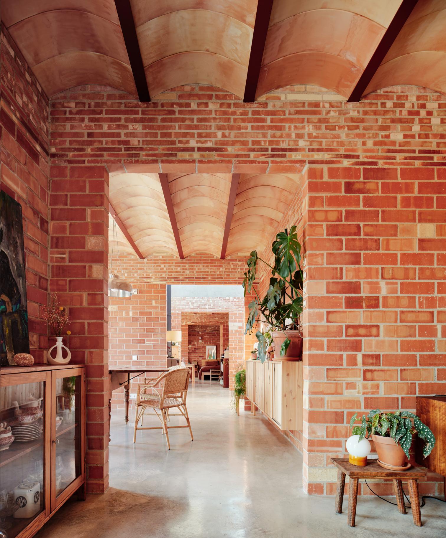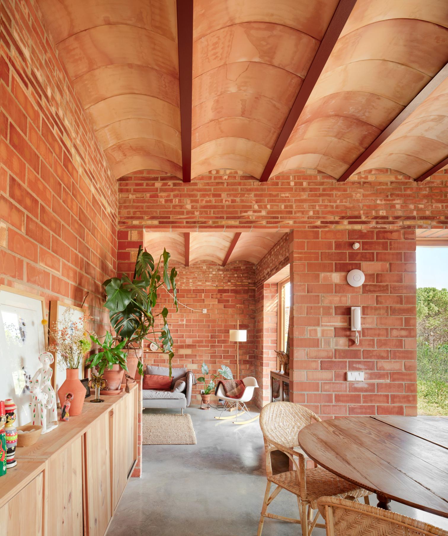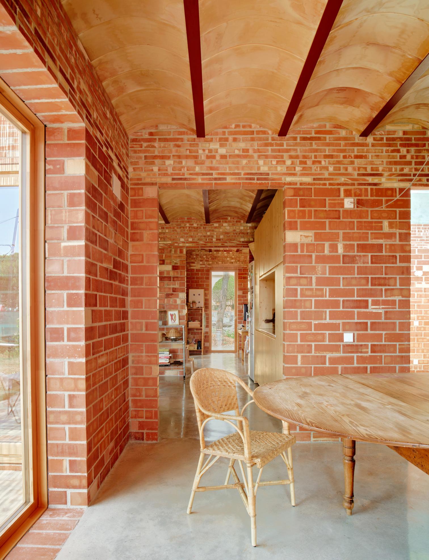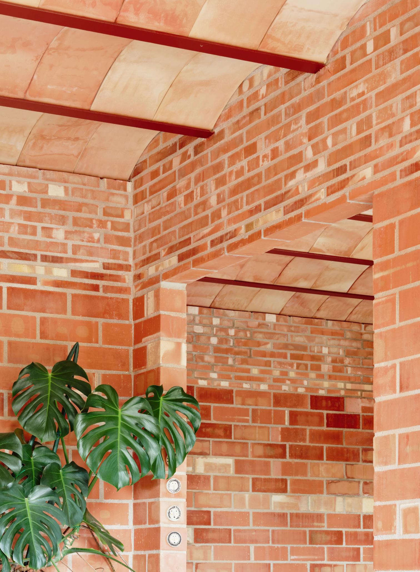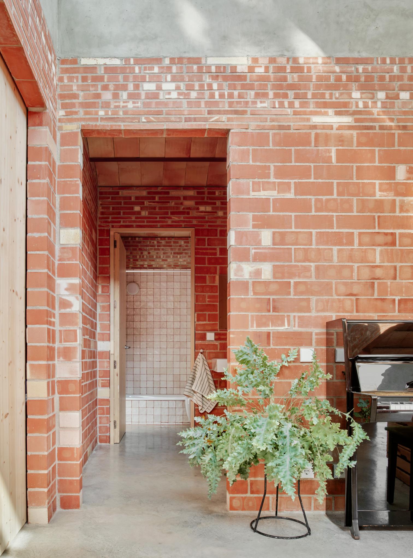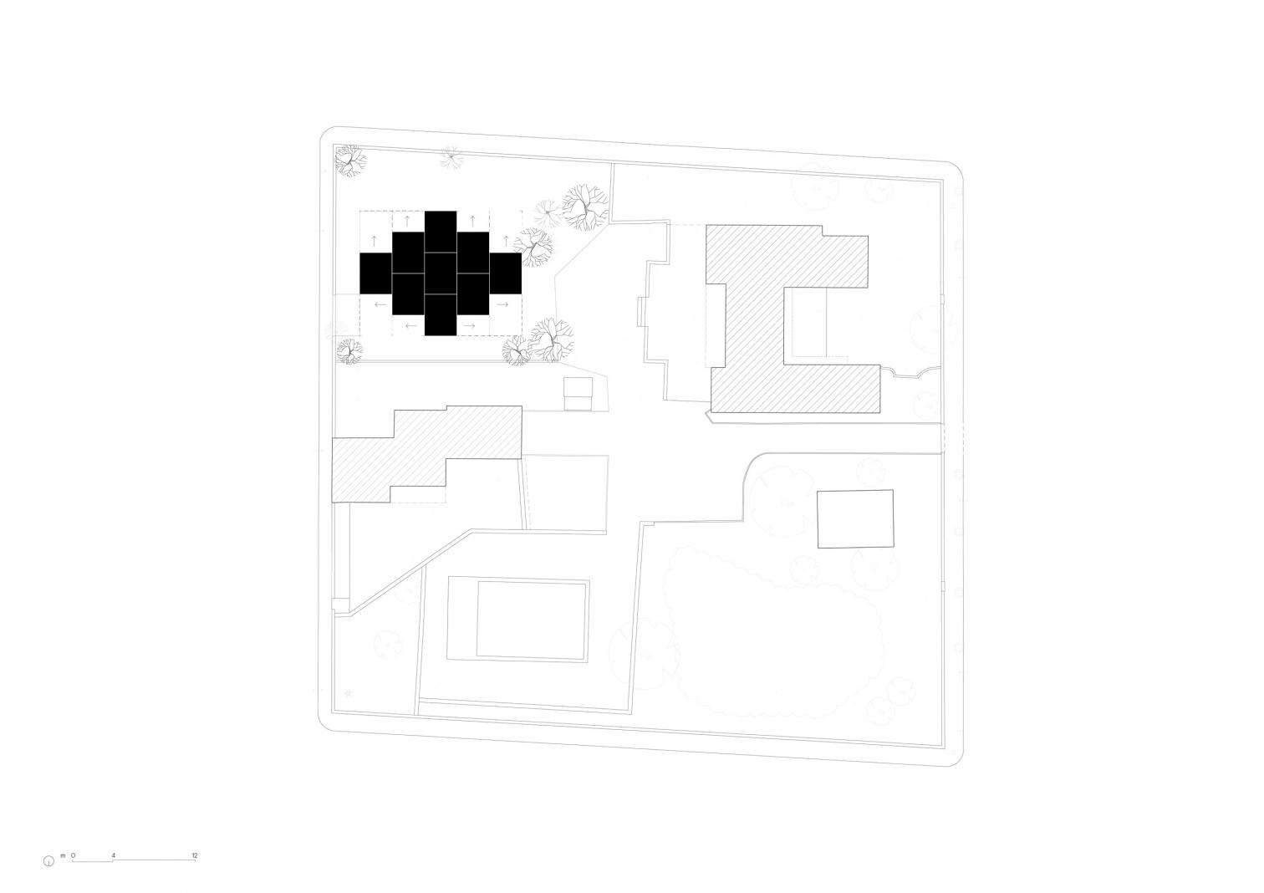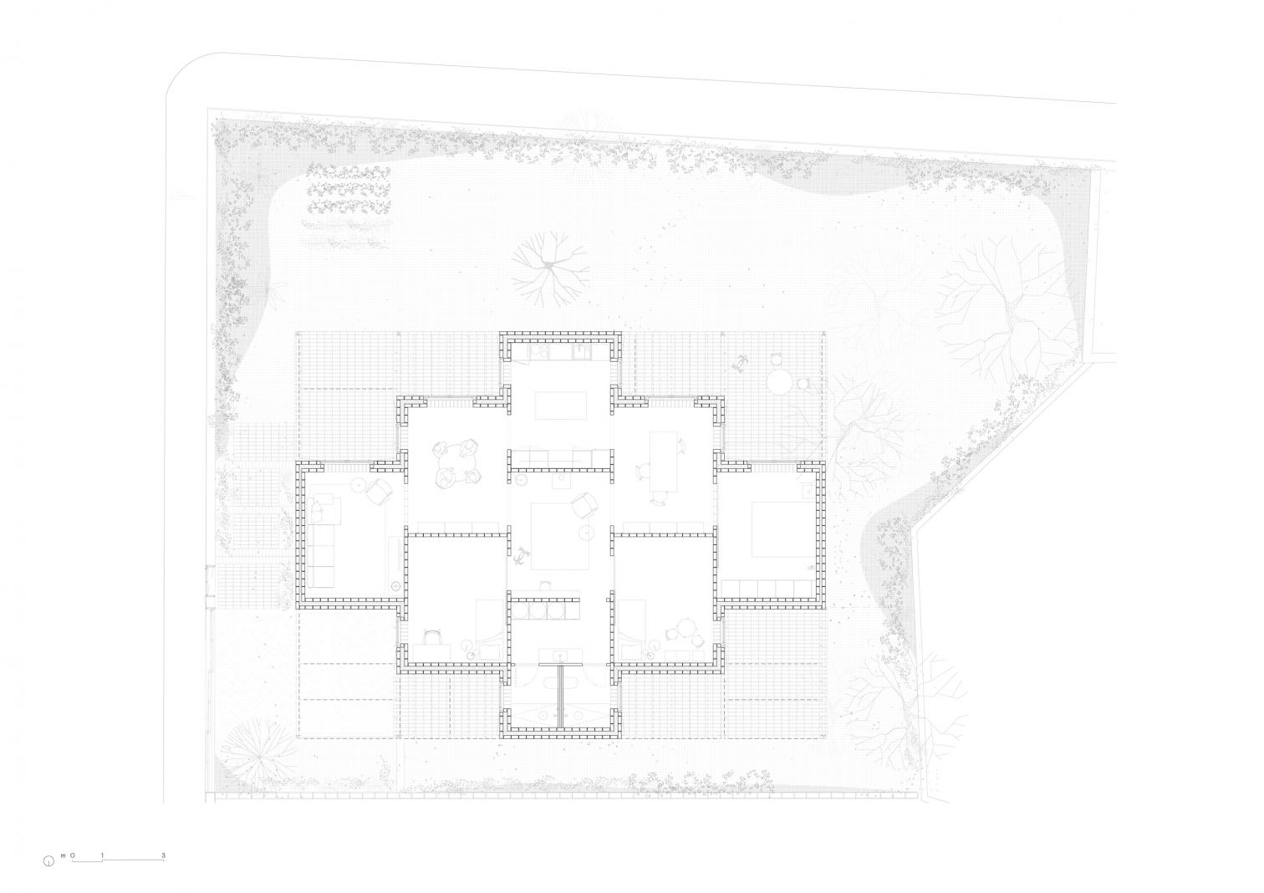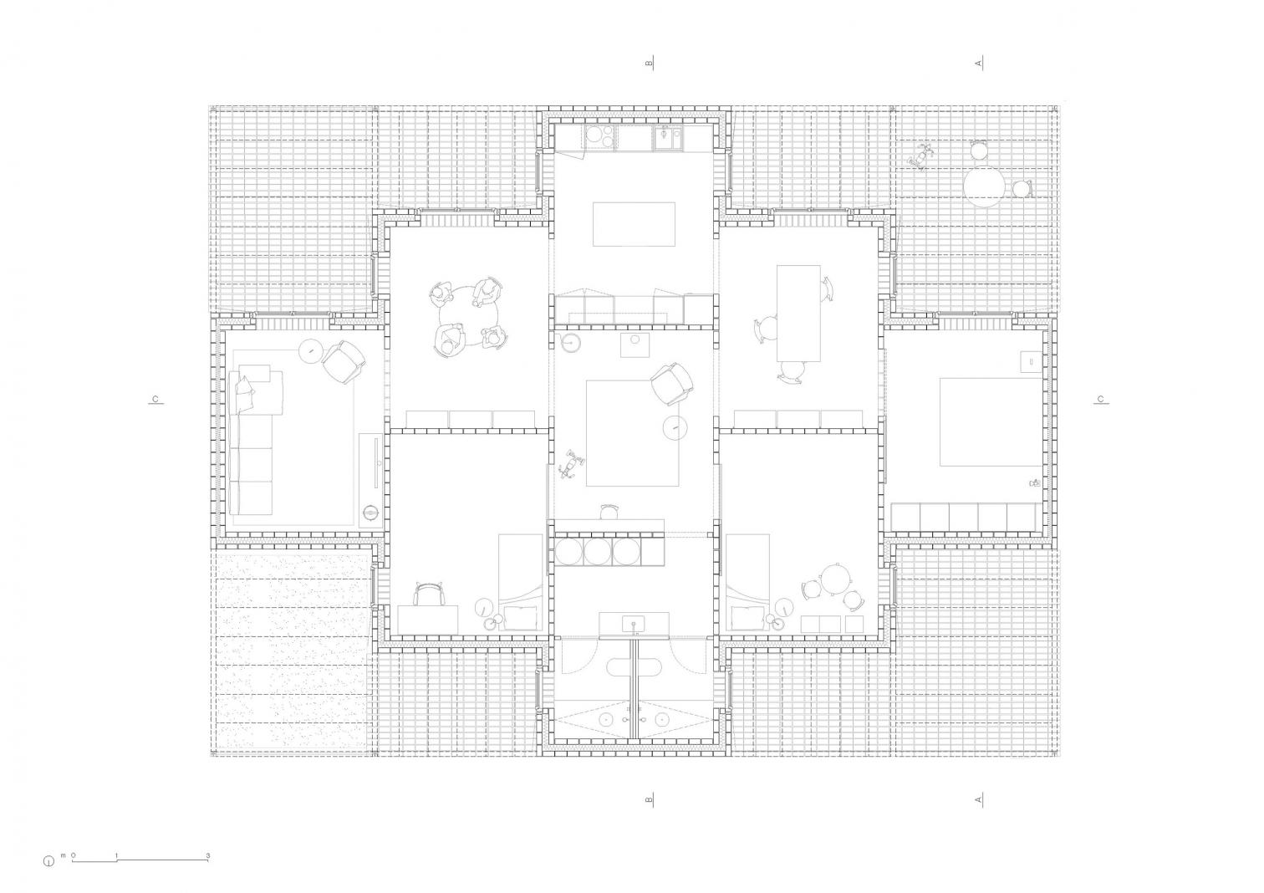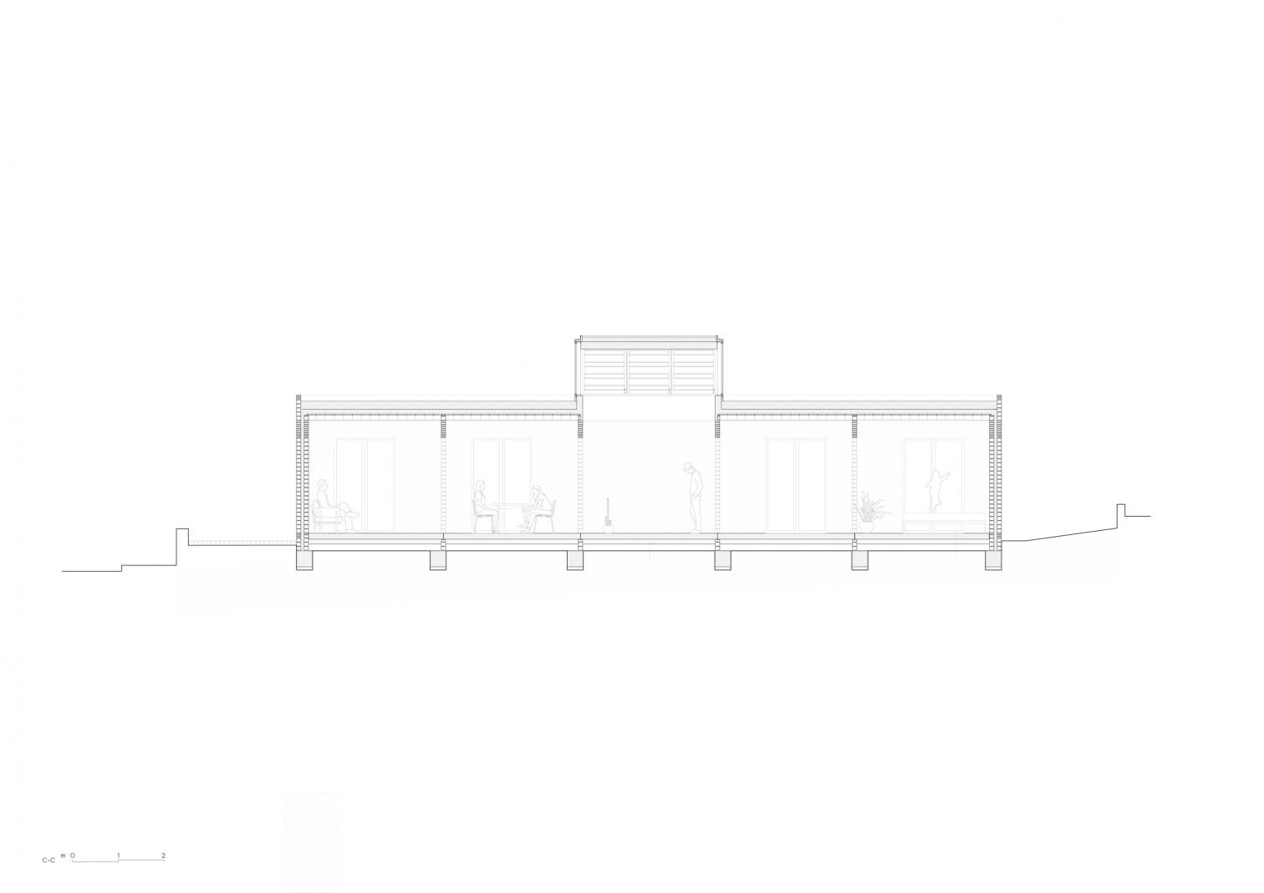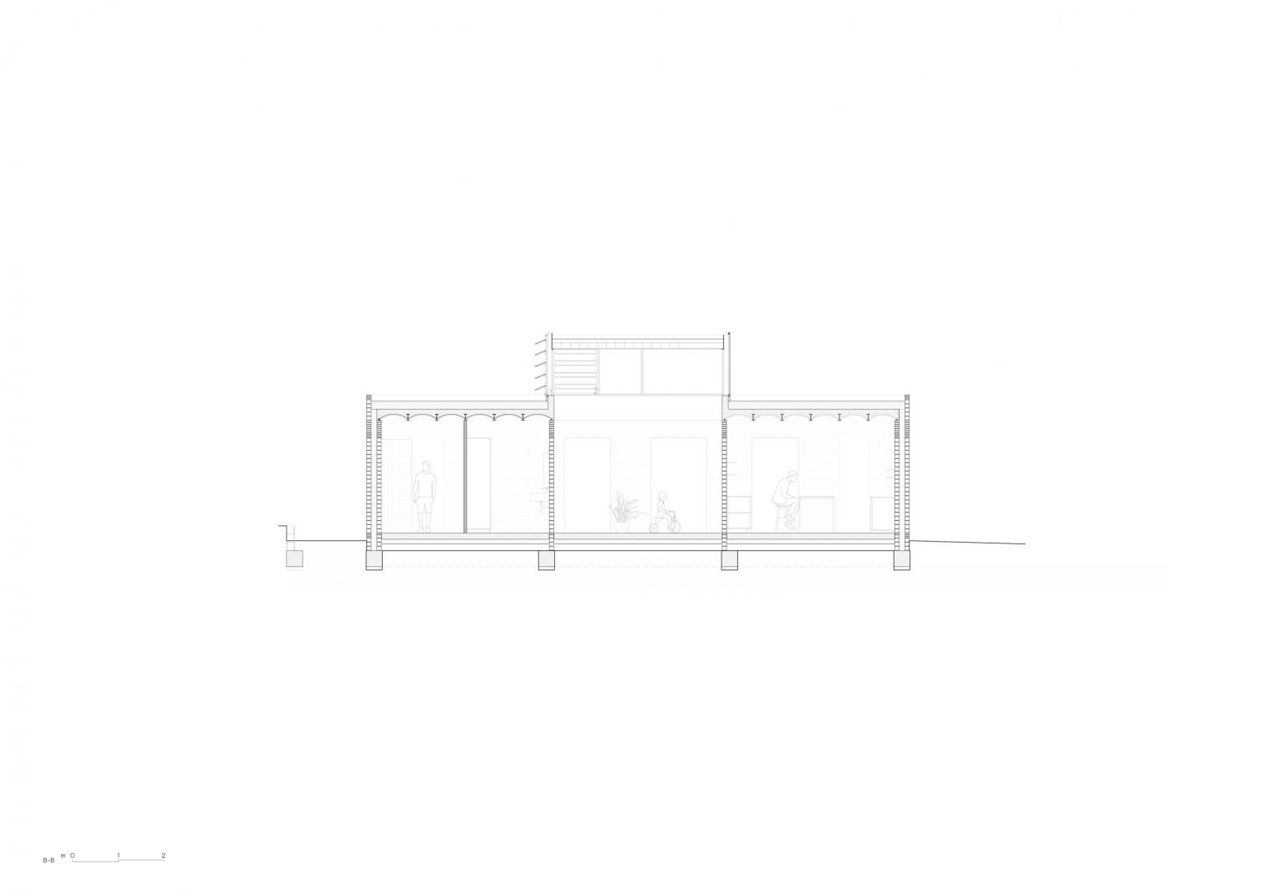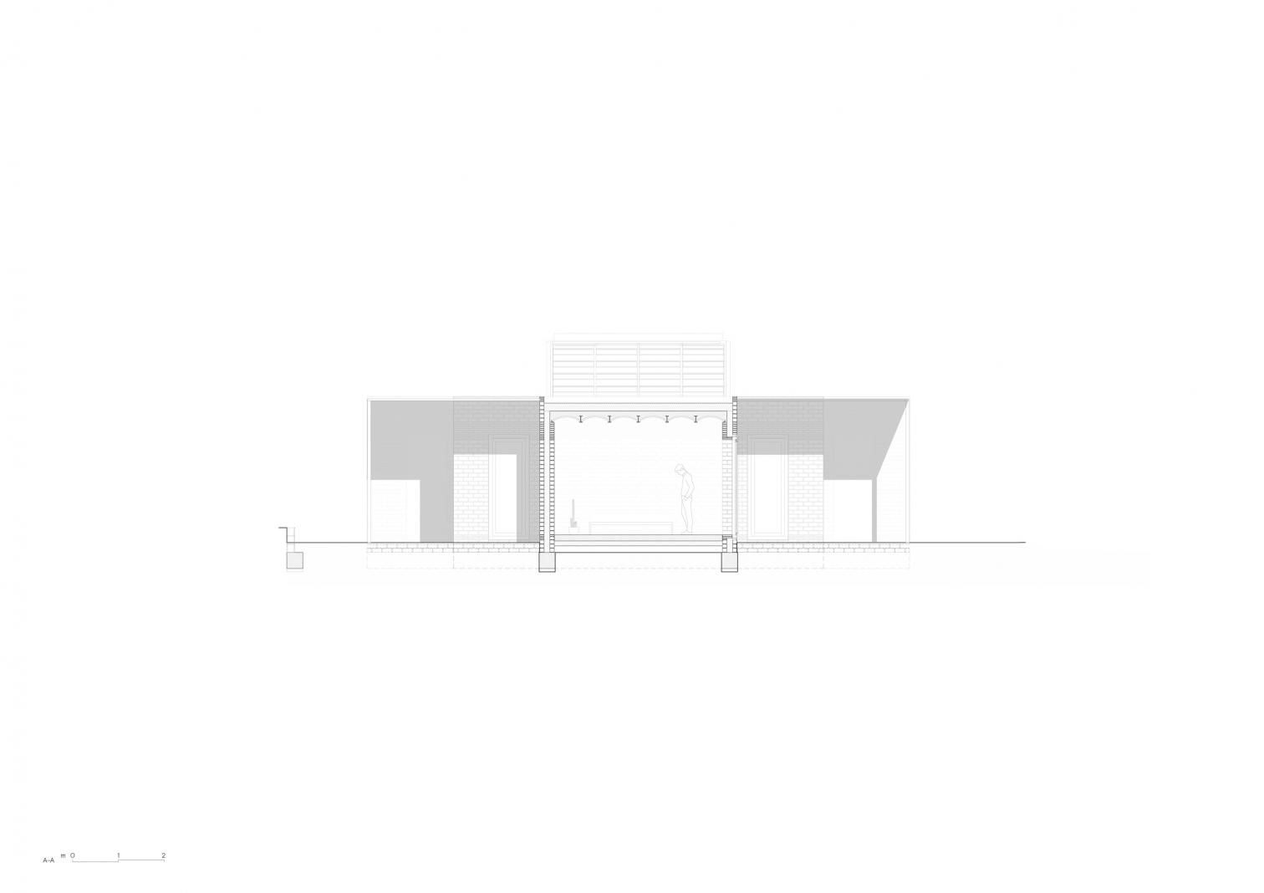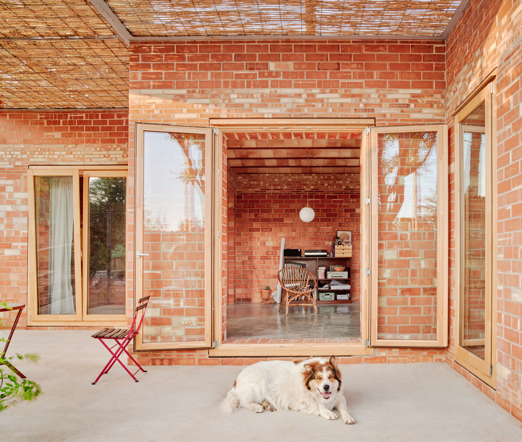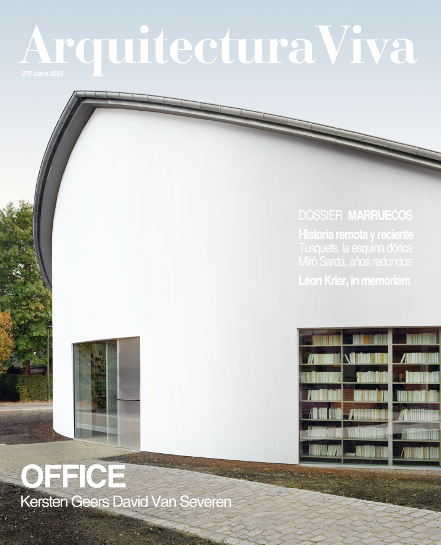GJ House in Matadepera (Barcelona)
Alventosa Morell Arquitectes- Type House
- Material Brick
- Date 2024
- City Matadepera (Barcelona)
- Country Spain
- Photograph José Hevia
In Matadepera, a municipality in the comarca of Vallès Occidental, in Barcelona province, a young couple built their first home on a 600-square-meter plot that was part of a larger property of the family. Located at the foot of the majestic massif of Sant Llorenç del Munt, the house is outstanding in how it integrates with the environs and in its modular architectural design.
With a built area of 143 square meters, it is situated between two other one-family dwellings, and gives itself privacy through its layout. The project is structured around nine identical modules arranged on a stepped east-west axis. This organization made it possible to preserve the exising trees, orient more rooms southward, and maintain a visual and functional separation from the neighboring constructions.
The house was thought out with clear flexibility criteria: the modules can be used as a continuous space or divided into independent zones, adapting to the residents’ changing needs. The multiple connections between them reinforce one’s sense of breadth and allow open visual links in all directions, resulting in a fluid integration with the garden.
The design includes vegetal pergolas that extend the structural grid outward, strengthening the bond with nature. At the core of the home, a higher central module facilitates solar gain in winter and cross ventilation in summer, creating the conditions for an indoor climate that is comfortable all year.
Constructed with loadbearing brick walls, concrete floors, and vaulted ceilings, the building harnesses its thermal mass to regulate indoor temperature passively. This bioclimate approach, in combination with solar orientation and natural ventilation solutions, guarantees energy efficiency and thermal comfort throughout the four seasons.

